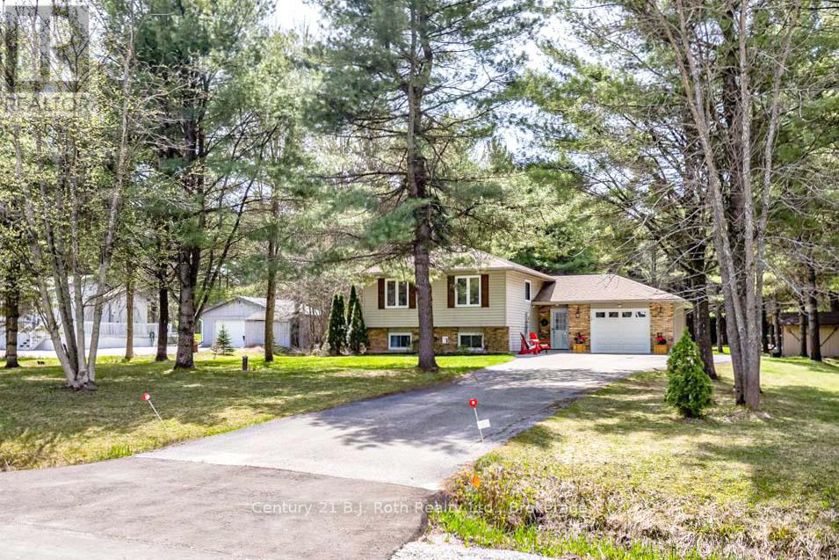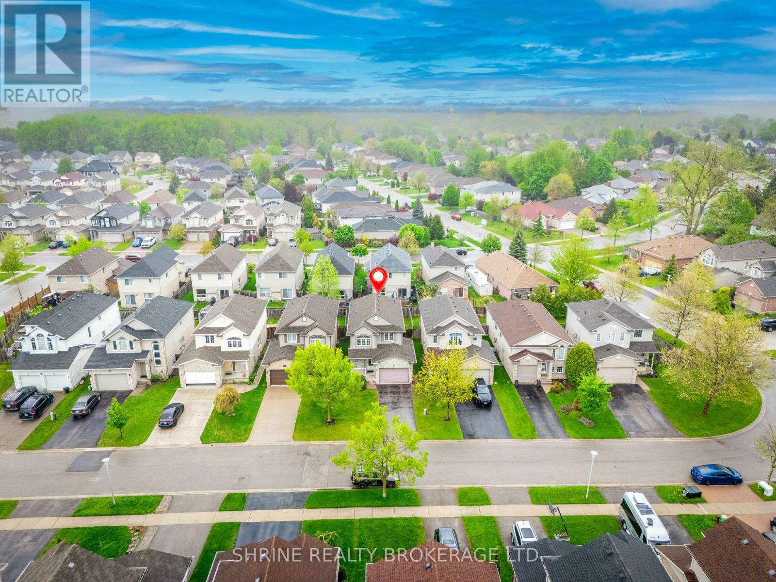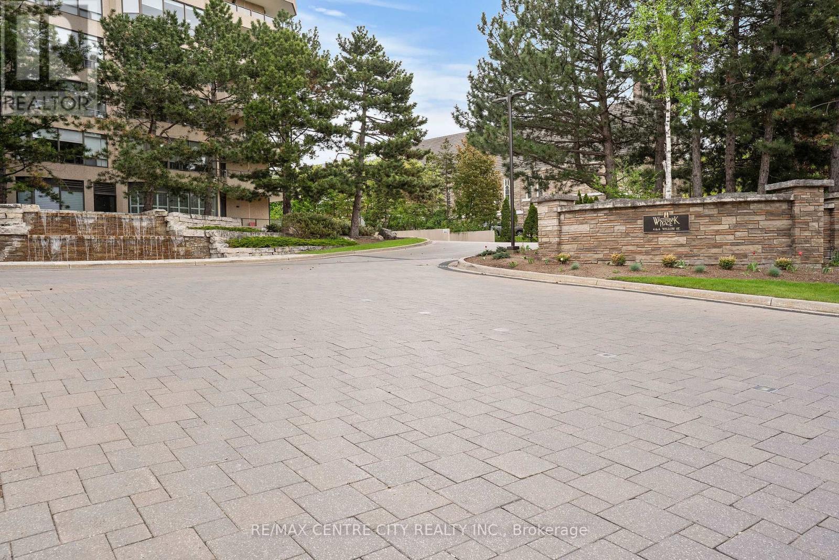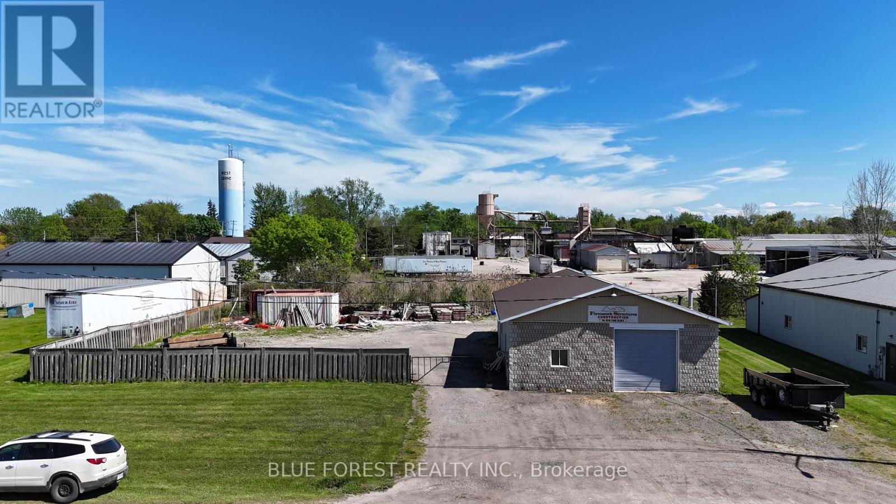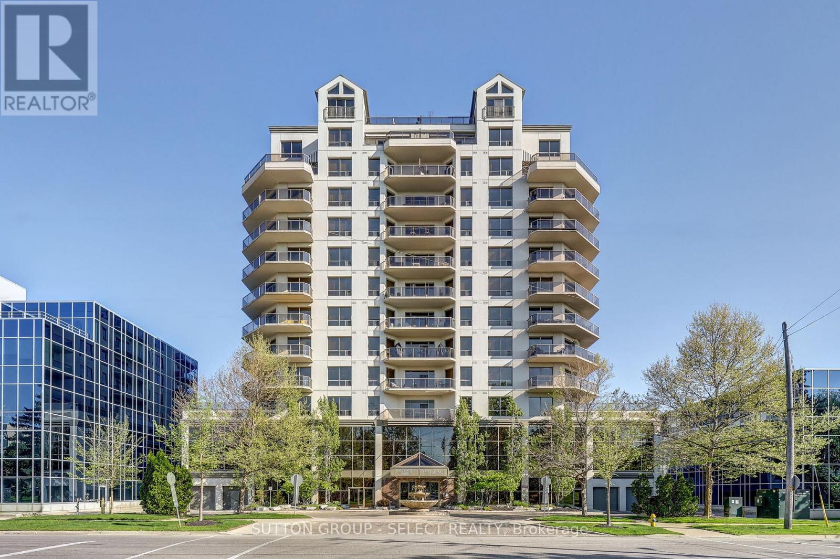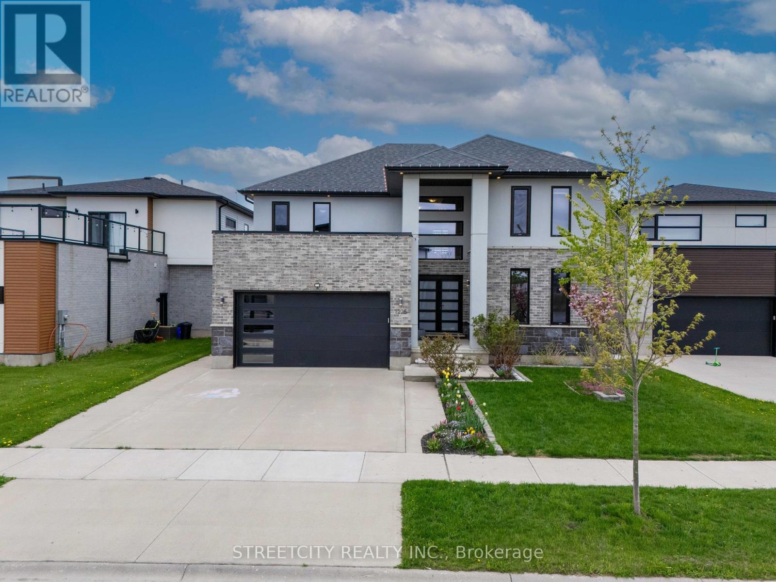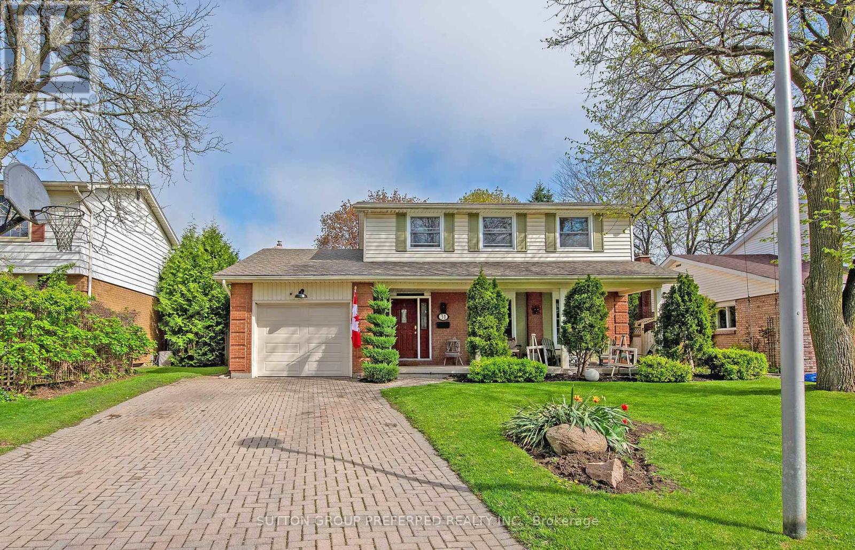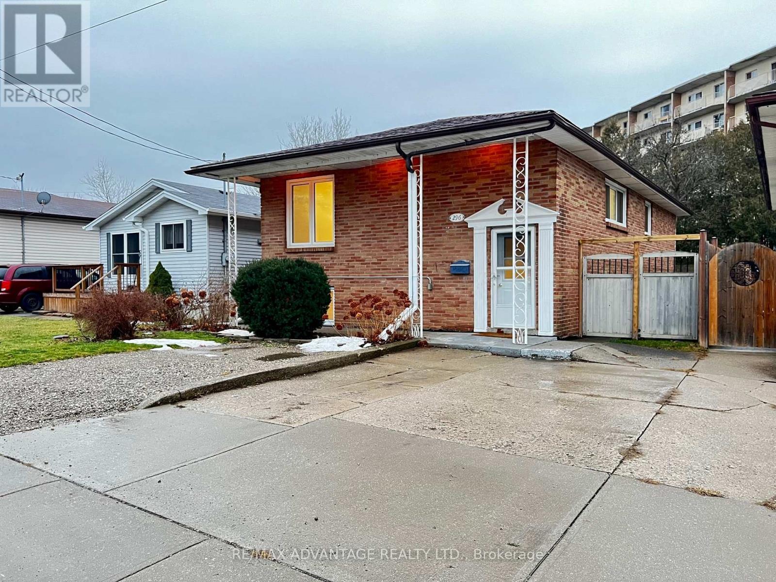4035 Canal Road
Severn, Ontario
Welcome to a beautiful raised bungalow just feet from the Severn River and just minutes to Highway 11, perfect for commuting. Nestled on a 1.7 acre lot this home has had extensive renovations in the past few years. Main floor boast a large open kitchen with island leading to living area with maple floors and fireplace. Walkout from Dining area to large deck. 2 bedrooms up with large walk in closet in primary bedroom and main bathroom has a double vanity with tile floors and walk in shower with glass door. Lower level has another bedroom and full bath with soaker tub as well as a rec room with a gas fireplace. More room for a home office or workout space. Other features are attached garage, Forced Air Heating and Central Air Conditioning. (id:53193)
3 Bedroom
2 Bathroom
700 - 1100 sqft
Century 21 B.j. Roth Realty Ltd.
2054 Inglewood Drive
Innisfil, Ontario
2054 Inglewood Drive, A Fully Renovated Gem on a Dream Lot! Completely renovated in 2017, this charming raised bungalow sits on a beautifully maintained 60 x 203 ft lot, offering exceptional privacy and space. The property includes a heated and powered accessory workshop, a garden shed with hydro, an open drive shed, and a double car garage with a convenient drive-through rear door making storage and backyard access a breeze. Youll also enjoy an above-ground pool with a brand-new liner (2023), perfectly paired with a floating deck that's ideal for summer entertaining. Inside, the home boasts gleaming maple hardwood floors and a stunning white maple kitchen featuring a stylish mix of granite and quartz countertops, stainless steel appliances, and a gas range. The vaulted ceilings on the main level enhance the spacious and inviting atmosphere. There are three bedrooms on the main floor, plus a finished basement offering an additional bedroom and a large recreation room making this home perfect for families of all sizes or those looking to downsize without sacrificing comfort. One of the standout features is the bright and clean 1-bedroom, 1-bath accessory apartment with its own private entrance. With its open-concept layout, this space is ideal for generating rental income or accommodating multi-generational living. This home has seen many major upgrades including the roof, furnace, and most windows (all replaced in 2017, with the exception of two front windows), a new air conditioner installed in 2024, and a gas generator backup system roughed in. Additional features include pot lights in the living room and kitchen, above-grade basement windows, a beautiful interlock patio in the backyard, and dedicated garden space for green thumbs. This show-stopping property truly has all modern upgrades, practical features, and incredible charm. (id:53193)
4 Bedroom
3 Bathroom
1100 - 1500 sqft
Century 21 Millennium Inc.
1007 - 95 Baseline Road W
London South, Ontario
Welcome to this well-maintained, owner-occupied 2-bedroom, 2-bathroom apartment, ideally situated near Commissioners Road and Baseline Road West. This spacious unit features a bright living room, dedicated dining area, functional kitchen, and the convenience of in-unit laundry to make daily living a breeze. Perfect for first-time home buyers or investors, this property offers comfort and practicality in a sought-after location. Just minutes from London Health Sciences Centre (LHSC), downtown London, and with easy access to the highway, this apartment combines lifestyle and convenience. Don't miss this great opportunity to own a move-in-ready unit in a desirable area! (id:53193)
2 Bedroom
2 Bathroom
1000 - 1199 sqft
Shrine Realty Brokerage Ltd.
809 Queensborough Crescent
London North, Ontario
Charming Detached Home in North West London Move-In Ready! Welcome to this beautifully maintained detached home in the desirable North West London neighborhood ready for your ownership! Featuring a one-car garage, with a shower, this home offers 3 spacious bedrooms, 4 bathrooms, and a fully finished basement. The main floor greets you with a cozy foyer leading into a well-appointed kitchen, complete with a stylish backsplash, newer appliances and updated countertops. Adjacent to the kitchen is a bright dining area, perfect for family meals. The inviting living room boasts a gas fireplace and walk-out access to the backyard patio ideal for entertaining. A convenient 2-piece powder room completes the main level. Upstairs, you'll find three generously sized bedrooms, including a primary suite with a walk-in closet and private 3-piece ensuite. The additional bedrooms share another 3-piece full bathroom, perfect for guests or family. The finished basement provides a versatile recreation/family room with fireplace along with an additional 2-piece bathroom, offering extra space for relaxation or a home office setup. Located close to top-rated schools, Western University (UWO), downtown London, and all essential amenities, this home offers the perfect balance of comfort and convenience. Don't miss out on this fantastic opportunity book your private showing today! (id:53193)
3 Bedroom
4 Bathroom
1500 - 2000 sqft
Shrine Realty Brokerage Ltd.
808 - 4 Willow Street
Waterloo, Ontario
Welcome to Waterpark Place, a highly desirable condo community located in the heart of uptown Waterloo. This spacious 2 bedroom, 2 bathroom unit offers 1310 sq feet of living space and is a perfect opportunity for buyers looking to renovate and make it their own. The unit features a bright open concept layout, a generous primary bedroom with walk in closet and ensuite, in suite laundry and ample storage. While it needs updating the layout and location offer strong potential to create a personalized and comfortable home. Residents at Waterpark Place enjoy access to the premium amenities including an indoor pool, fully equipped gym, party room, underground parking and beautifully landscaped grounds. Ideally situated steps from Waterloo Park, the LRT, shopping and dining. This blank canvas is waiting for your inspiration and is a rare opportunity to invest in one of Waterloo's most established buildings (id:53193)
2 Bedroom
2 Bathroom
1200 - 1399 sqft
RE/MAX Centre City Realty Inc.
1358 Sandbar Street
London North, Ontario
Now Available for Lease! This beautiful 6-year young home is nestled in the highly sought-after Northwest community. Featuring 3 spacious bedrooms and 2.5 bathrooms, it offers a bright, comfortable layout with plenty of room for the whole family. A newly installed deck overlooks the private green space, perfect for relaxing or entertaining. Enjoy easy access to trails, parks, shopping centers, Costco, and Western University. A fantastic location for students, families, or professionals alike. Book your private showing today! (id:53193)
3 Bedroom
3 Bathroom
1500 - 2000 sqft
Blue Forest Realty Inc.
186 Gilbert Street
West Elgin, Ontario
Welcome to your next business venture location! This impressive commercial property offers a robust structure and versatile space, ideal for a variety of industrial, warehousing, or workshop applications. Situated on a spacious 132 x 135 gated lot, this property ensures both security and ample space for your operational needs. The block building spans 32 x 50 feet, providing substantial space for various business activities and includes an 11' x 28' outdoor lean-to structure off the back. The building is equipped with two 10 x 10 overhead doors and 11' Cielings, facilitating easy access for large vehicles and equipment. The durable steel roof ensures longevity and minimal maintenance while the overhead gas heating system allows for efficient climate control during colder months. Property has a 3 Phase hydro power supply, accommodating heavy-duty machinery and high electrical loads, a 7.5 x 11.5 foot office area, perfect for administrative tasks, meetings, and office operations and a bathroom for staff convenience. An expansive 132 x 135 foot lot offers ample space for parking, storage, and potential future expansion with a gated lot ensuring the safety and security of your assets and personnel. This property is a rare find with its combination of functional building features, location and a sizeable, secure lot. Formerly a concrete forming/finishing business. Whether you are looking to expand your current operations or start a new venture, this commercial listing provides the perfect foundation for success. Contact us today to schedule a viewing and explore the potential of this prime location, Just 2 minutes off of the 401! (id:53193)
1700 sqft
Blue Forest Realty Inc.
806 - 250 Pall Mall Street
London East, Ontario
Offered in the prestigious Wellington park building. This "Kensington" floorplan, is an open-concept 1540 sq.ft. corner unit. Featuring a southwest facing wraparound balcony with a panoramic view of downtown London. New kitchen by Braam's custom cabinets, shaker cabinets to the ceiling, stone counters, and a subway tile backsplash. Hardwood floors professionally installed throughout (no carpet). Each spacious bedroom has a walk-in closet. The primary ensuite offers a separate jetted soaker tub and a glass shower. Condo fees are inclusive of utilities. This premium condo also comes with 2 owned secure parking space. Building amenities include a billiards room, gym, library, guest suite, & theatre room. Visitor parking off Pall Mall behind the building. Spacious, move-in ready in a prime location. (id:53193)
2 Bedroom
2 Bathroom
1400 - 1599 sqft
Sutton Group - Select Realty
1225 Silverfox Drive
London North, Ontario
1225 Silverfox Drive Luxurious Pond-View Retreat ?North-West London | Over 3,000 sq.ft. | Built by Millstone Homes4 Beds | 4 Baths | Executive Living Welcome to 1225 Silverfox Drive, a stunning executive home in one of North-West Londons most desirable neighborhoods. Built by Millstone Homes and just under 6 years young, this elegant property offers serene pond views, luxurious finishes, and spacious living for the modern family. Curb Appeal & Outdoor Living Gorgeous all-brick, stone & stucco exterior Oversized concrete driveway + walkways on one side (parking for 3)New concrete patio, fenced backyard & lush perennial gardens Enjoy peaceful pond views & sunset vistas from your front windows Elegant Interior Features Wide-plank hardwood, hardwood staircase, and custom European windows Soaring 2-storey Great Room with gas fireplace & floor-to-ceiling tiled feature wall Separate Living, Dining, and Family Rooms + sunny Dinette Designer lighting, Grohe faucets, pot lights, and wide trim throughout Chefs Kitchen Quartz countertops, glass tile backsplash & island with seating Full-height cabinetry with built-in spice racks Premium stainless steel appliances including gas cooktop, built-in microwave/oven Luxurious Bedrooms Expansive Primary Suite with walk-in closet & spa-like ensuite (soaker tub, frameless glass shower, dual vanity)3 additional spacious bedrooms, including a Jack & Jill bath3 full baths upstairs for convenience and comfort Extras & Inclusions Lookout basement with large windows ready to finish Central vac, water softener, garage opener, washer/dryer, all appliances included Prime Location Close to top-rated schools: Sir Arthur Currie, St. Gabriel, and St. André Bessette. Minutes to Walmart, shopping, trails & only 15 minutes to University Hospital. Modern, elegant, and move-in ready 1225 Silverfox Drive is the lifestyle upgrade you deserve. Book your private showing today! (id:53193)
4 Bedroom
4 Bathroom
3000 - 3500 sqft
Streetcity Realty Inc.
31 Milford Crescent
London North, Ontario
Welcome to 31 Milford Cr, a stunning two-storey residence nestled in the heart of the sought-after Stoneybrook neighborhood. Surrounded by mature trees and impeccably manicured gardens, this captivating property offers a serene escape within the city, perfect for enjoying your morning coffee on the covered front porch. Inside, discover a spacious haven boasting four bedrooms, ideal for a growing family. The kitchen is bathed in natural sunlight and offers a picturesque view of the backyard. A cozy gas-burning fireplace in the den adds warmth and charm, enhancing the home's welcoming aura. Extend your living space to the partially finished basement, complete with a recreation room, games area, laundry room, and additional storage, catering to all your family's needs. Outdoor living is equally enchanting with a large and private deck featuring a gazebo, perfect for seasonal barbecues. The attached single-car garage is coupled with a wide driveway allowing for multiple car parking for big family gatherings. Pride of ownership is evident throughout the home. This residence is not just a family sanctuary, but also positions you near top-tier amenities, including a short 5-minute walk to Stoneybrook Elementary School and steps to Hastings Park. Embrace a lifestyle of comfort and community in this delightful treasure. (id:53193)
4 Bedroom
2 Bathroom
1500 - 2000 sqft
Sutton Group Preferred Realty Inc.
19 Donnybrook Road
London North, Ontario
Exceptional home with distinctive architectural attributes located within walking distance to Jack Chambers P.S on a wide 60.41ft lot which is enhanced by mature purposeful landscape that connects the interior views. Pristine exterior curb appeal with tumbled brick facade. Great size backyard with gas line for bbq & outdoor gas fire table plus newer composite maintenance free deck & newer shed. Updated Furnace, Central Air, Shingles, Eaves with Gutter Guards. Upon entry (keyless) you're enlightened by the open welcoming foyer characterized by the impressive spiral staircase & bright formal living room & dining room. The open plan central kitchen hub cleverly creates intimate space for cooking & social gatherings distinguished by elevated ceiling architecture & brick fireplace hearth. Principle bedroom with double closets & ensuite. Impressive 4 pc main bath with oversized walk-in shower, soaker tub, magnificent vaulted ceiling & skylight imposing naturally generated light. Also a 2pc guest powder room on main. The lower lvl recreation space is newly finished, has spare room, custom closet, craft rm, utility kitchen, potential for in-law suite & access to garage via separate entrance. Windows updated, and have custom Hunter Douglas window coverings. Truly an exceptionally well maintained home that has been loved and meticulously cared for with ample living space, 1943 sqft main lvl plus finished lower. Definitely a must see! (id:53193)
4 Bedroom
4 Bathroom
1500 - 2000 sqft
Sutton Group - Select Realty
1 Upper - 296 Phyllis Street
London South, Ontario
FOR RENT- AVAILABLE IMMEDIATELY . Upper unit Available immediately! Bright and Large main floor unit includes 3 bedrooms, 1 Bathroom, separate dining area, large kitchen with peninsula, in-suite laundry, new light fixtures, parking, full fenced patio in the back for summertime enjoyment. Located in a quiet location, bus stop accessible, close proximity to pharmacy, groceries, banks, conservation area/Park, restaurants, easy access to Downtown and Hwy 401/402. Walking distance to Wortley Village where you will find amazing restaurants, bars and patios, live music, outdoor activities and much more. Rental application, credit check, income verification, and references are required. Extra $ 200 flat fee for utilities. (id:53193)
3 Bedroom
1 Bathroom
1100 - 1500 sqft
RE/MAX Advantage Realty Ltd.

