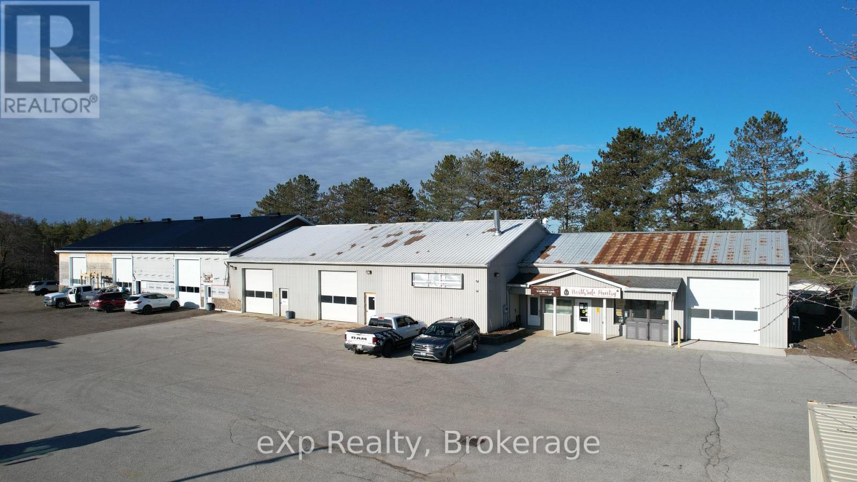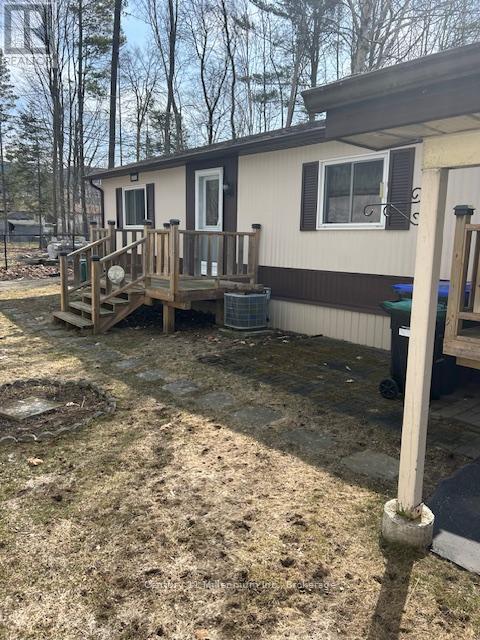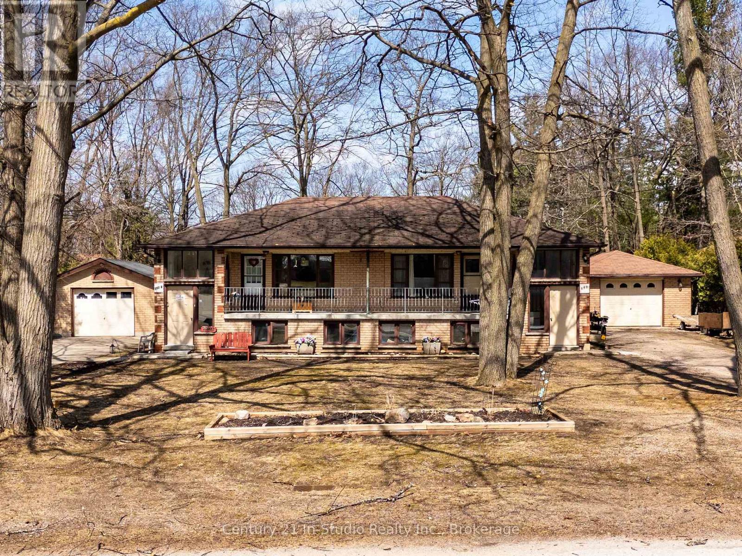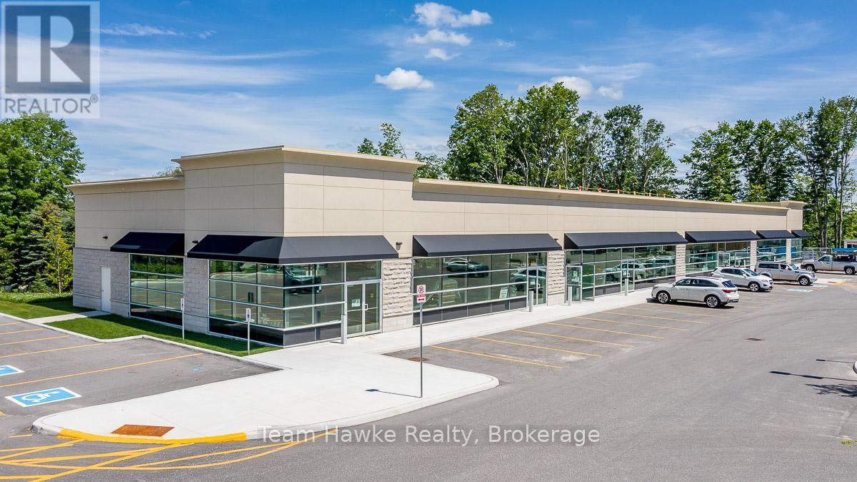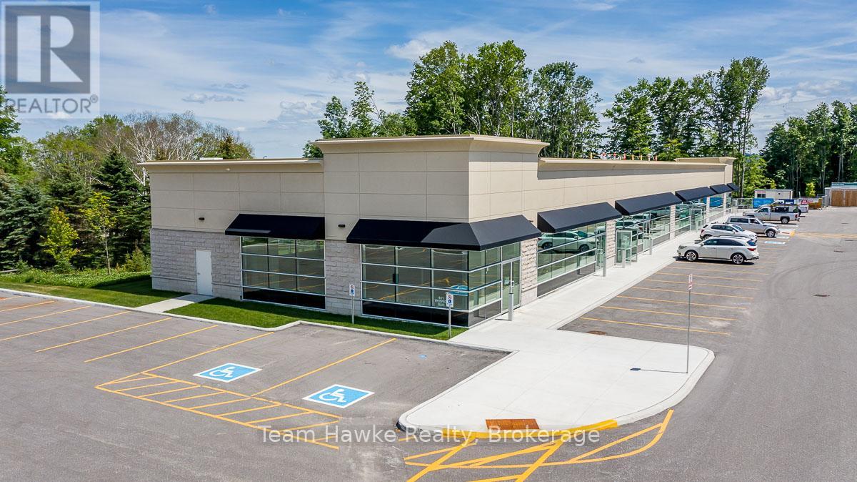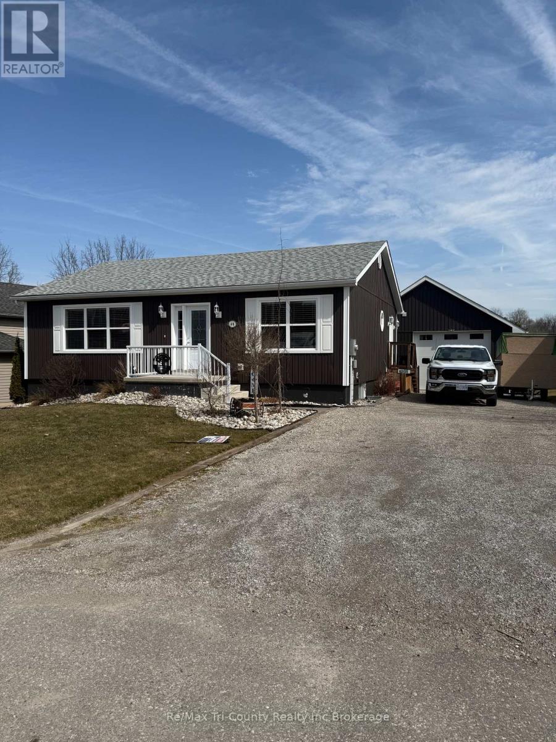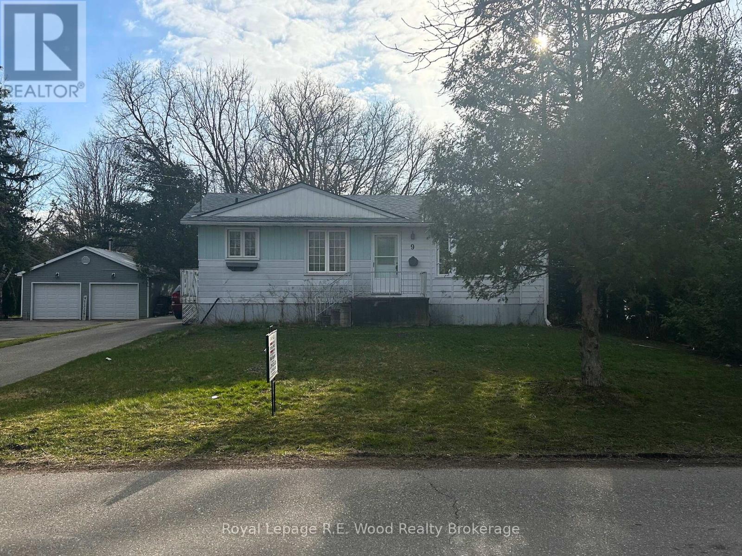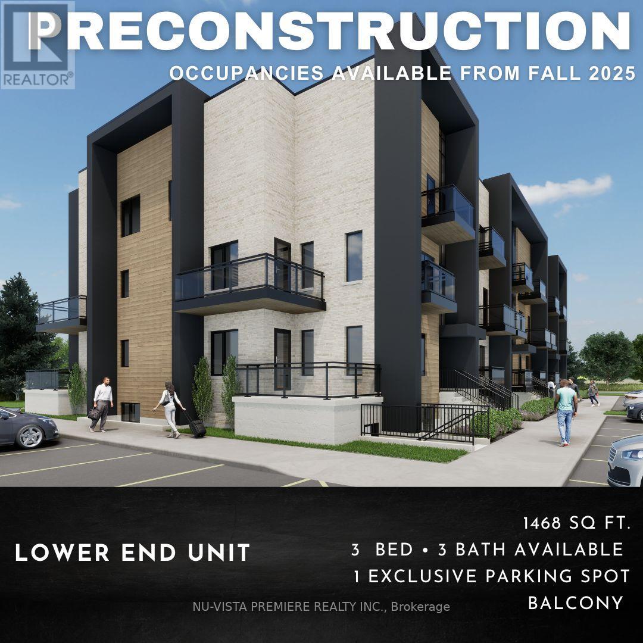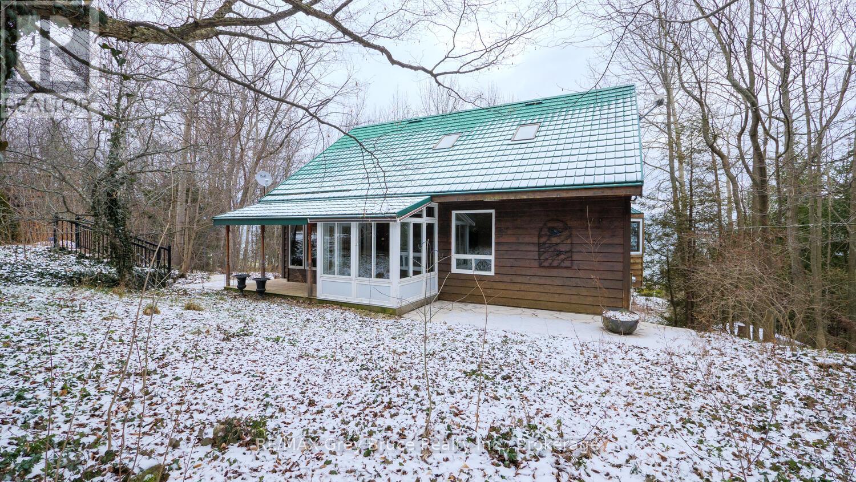26 Brock Road N
Puslinch, Ontario
26 Brock Rd N is an exceptional opportunity W/versatile property sitting on approx. 1 acre of land, ideally located along Hwy 6 W/seamless access to Hwy 401making it perfect for commuters, investors or anyone seeking space & long-term potential! Set far back from the road with106ft frontage & 400ft depth, this expansive lot offers both privacy & visibility. Whether you're envisioning future commercial zoning (subject to approvals) or simply looking for a place W/room to grow, this address delivers. Detached 1.5-storey home features well-planned layout with 4bdrms & 1 bath across main & upper floors, plus fully finished W/O bsmt W/sep entrance & its own 1-bdrm suite ideal for in-laws, rental income or extended family. Inside the home offers bright & functional living space W/large living room, pot lights, eat-in kitchen W/expansive windows overlooking backyard & updated main bathroom W/soaking tub & glass shower. Upstairs the bdrms feature unique dormer ceilings & ample space for growing families. Downstairs the in-law suite includes full kitchen, living area, large bdrm & 3pc bath perfect for guests, tenants or independent household member. Step outside & you'll see where this property truly shines massive backyard W/endless space to play, grow or build. Whether its relaxing on the patio, enjoying family BBQs or watching kids run on open lawn & custom playground, this is a lifestyle few properties can offer. Detached double garage adds storage, workshop & parking. Located in heart of Puslinch this property strikes the perfect balance between peaceful country living & convenient city access. Known for its rolling rural landscapes & spacious lots, Puslinch offers the best of both worlds. Just mins from shopping, restaurants & amenities while also being surrounded by parks, trails, conservation & Puslinch Lake-dream setting for outdoor enthusiasts. Whether you're looking for land, location, income potential or all of the above this property checks every box. (id:53193)
5 Bedroom
2 Bathroom
1500 - 2000 sqft
RE/MAX Real Estate Centre Inc
7 Bruce Road 22
Brockton, Ontario
This 2.18-acre property, on the edge of Hanover, features over 10,000 square feet of space with 6 large bays, offering excellent flexibility for industrial, retail, and commercial uses with its ACI-26 zoning. With plenty of room to expand or upgrade the existing building, its a prime opportunity for investors or business owners looking to grow. Whether you're planning to enhance the current setup or build onto it, this property delivers both immediate functionality and long-term potential. (id:53193)
10500 sqft
Exp Realty
75 Georgian Glen Drive
Wasaga Beach, Ontario
Well kept 950ft modular home available in Georgian Glen Estates. Master has a semi-ensuite with walk through to hall and comes with a good sized second bedroom. New electric dryer (2025), New burner in furnace, water line replaced plus numerous other upgrades. There are 2 newer decks as well as a garden shed. All offers to be conditional on Parkbridge approval of new tenant. Monthly fee of $711.62 includes land lease and taxes. Master bedroom suite, couch and loveseat available to be bought separately. Pride of ownership evident throughout! (id:53193)
2 Bedroom
1 Bathroom
700 - 1100 sqft
Century 21 Millennium Inc.
152 Frederick Drive
Wasaga Beach, Ontario
Two Homes in One. Truly a rare find in beautiful Wasaga Beach! This unique property offers two fully self-contained homes under one roof. That's a total of 8 bedrooms, 2 kitchens, and 1 kitchenette. Each unit comes with its own kitchen, living space, detached garage and private entrance, so its perfect for multi-generational living, rental income, or extended guests. A property like this appeals to investors and extended families. Live in one and generate income from the other, or maximize your return with dual rental potential. Separate utilities, private entrances, and endless versatility. Key Features: 1) Two separate living spaces each with kitchen, living room, 4 bedrooms & 1 bathroom 2) In-law suite potential with a basement kitchenette 3) Double-wide, 106 ft x 145 ft lot 4) 2 - Private double-wide driveways, 2 detached garages and 2 decks 5) Great lot size and location - steps from Superstore, Canadian Tire, South Georgian Bay Community Health Centre, restaurants, shops, and more! (id:53193)
8 Bedroom
3 Bathroom
2000 - 2500 sqft
Century 21 In-Studio Realty Inc.
2-4 - 611 Prospect Boulevard
Midland, Ontario
Building has been designed for medical professionals to flourish in a medical community. Unit is ready to be finished to suit your needs. Public transit, ample parking, handicap equipped. TMI is $10.35. (id:53193)
4526 sqft
Team Hawke Realty
2 - 611 Prospect Boulevard
Midland, Ontario
Building has been designed for medical professionals to flourish in a medical community. Unit is ready to be finished to suit your needs. Public transit, ample parking, handicap equipped. TMI is $10.35. (id:53193)
4526 sqft
Team Hawke Realty
44 Oak Street
Bayham, Ontario
TAKE A LOOK AT THIS ONE! Immaculate 6 year old 4 bedroom bungalow on a quiet street with a SHOP/garage. Open concept. Oodles of kitchen cabinets. All appliances stay including upright freezer. Built in dishwasher. French doors to deck and a picturesque fenced rear yard.Main floor laundry area. Primary bedroom has 5 pce. ensuite. Central air. LVP flooring throughout. Finished basement with rec room and extra storage. 3rd and 4th bedrooms plus bath ready for guests. Huge bedroom/craft room/flex space with sliding barn doors covering wall to wall storage.There's even a small games room for your air hockey table. 200 Amp service. Sump pump. The SHOP/garage 26'x26' is fully finished and insulated. Radiant heat. TV stays. Entire wall of shelving included. And for any car enthusiasts or mechanics .... there's a HOIST! This property shows pride of ownership. Just a quick walk to the park(s) or a five minute drive to the beach and restaurants. (id:53193)
4 Bedroom
3 Bathroom
1100 - 1500 sqft
RE/MAX Tri-County Realty Inc Brokerage
9 Dufferin Street S
Norwich, Ontario
This 3+ Bedroom Bungalow is located on a huge .5 acre lot and features 3 bedrooms on the main floor, 2 other possible bedrooms in the lower level. Large Living room with gas Fireplace. Lower level is finished and has a full bathroom. Double detached garage for your vehicles or projects. Great location easy walking distance to downtown, schools, arena etc. This home has great potential for someone who put some work into it. (id:53193)
5 Bedroom
2 Bathroom
700 - 1100 sqft
Royal LePage R.e. Wood Realty Brokerage
98 - 2805 Doyle Drive
London, Ontario
TO BE BUILT! Introducing the Stratus Towns, crafted by Lux Homes Design & Build, a London award-winning builder and recipient of the *Best Townhome Award for 2023*. Lux Homes is known for elevating the standard of townhome living, and this unit is no exception. With 1,468 sq ft, this LOWER CORNER unit home features a spacious main floor with an expansive great room, dining room and kitchen with a large balcony. Enjoy the comfort of this home with 3 roomy bedrooms and 2.5 bathrooms in total, providing ample space to suit your modern lifestyle. Achieve seamless interior design without the hassle, as each home comes with professionally curated interiors that boast a spacious open-concept layout, maximizing natural light and creating an inviting atmosphere. Enjoy a neutral palette and high-end finishes that exude timeless elegance. Additionally, each unit is equipped with basic alarm systems, 9' ceiling height on main floor living level and 8' on bedroom floor level, 8' interior doors on main living level, all-black hardware, and more exceptional selections for finishes, providing a touch of luxury and peace of mind. Located in South East London, with close proximity to Highway 401, shopping, dining, great schools and public transit, Stratus Towns is the perfect blend of luxury and convenience. Nature enthusiasts will love the nearby scenic walking trails, offering a peaceful escape right at your doorstep. These homes are perfect for first-time buyers or those looking to upgrade their living space with attainable luxury. Move-in ready for Fall 2025, your new beginning starts here. Don't miss the chance to make Stratus Towns your next home! (id:53193)
3 Bedroom
3 Bathroom
Nu-Vista Premiere Realty Inc.
14 Willingdon Avenue
London, Ontario
Amazing opportunity in the heart of Old North. This turnkey fully renovated two unit home has been completely remodeled in 2022 with two independent units. The 3 Bedroom, 2 Bathroom main floor unit is bright and spacious with vaulted Living Room ceiling, large picture window, electric fireplace, large Dining area, open to Kitchen w/island, stainless steel fridge, dishwasher and electric range. Primary Bedroom has 3 pc ensuite bathroom, walk-in closet and door to private rear deck and yard. Two additional Bedrooms with large closets. Main 3 pc Bathroom includes stacker Washer/Dryer. Lower level 2 Bedroom unit has private rear entrance, large Living Room open to Kitchen with stainless steel fridge and gas range, 3 pc Bathroom, Mud Room with Laundry and plenty of storage. Luxury vinyl plank flooring throughout. New exterior updates include new roof, soffit, eves, painted brick, stucco, vinyl siding, concrete front porch and concrete driveway (all 2022). Quiet and convenient location only 2 minutes from St. Joseph Hospital, 4 minutes to downtown and 7 minutes to Western. Truly move-in ready and rent the other unit or take possession and enjoy the fully rented investment. Book your private showing today. (id:53193)
5 Bedroom
3 Bathroom
1100 - 1500 sqft
Sutton Group - Select Realty
226 Vidal Street S
Sarnia, Ontario
Completely Renovated Triplex Near Downtown Sarnia! This stunning, fully renovated triplex is the perfect investment opportunity or multi-family home, located just minutes from downtown Sarnia. With modern updates throughout, this property offers three separate units: Basement Unit: 2 bedrooms, $1600/month; Main Floor Unit: 3 bedrooms, $2100/month; Upper Unit: 2 bedrooms, $1975/month. The property also features a spacious car-and-a-half garage equipped with power, water, and a gas line ideal for a workshop or extra storage space.There is a private patio space on the north side of the home dedicated to the basement unit. There is a spacious fenced yard, and patio with gazebo in the back yard, and a beautiful covered porch on the front of the house. Recent Upgrades ($370k invested): Fully upgraded electrical and plumbing; New fixtures and walk-in showers in all three bathrooms; Brand new kitchens with mostly new appliances (main floor fridge and basement laundry are older units); All new travertine, granite and high-end vinyl flooring and dry core sub floor in basement; All new lighting, including spotlights in the basement; Insulated all outer walls and attic to R50; New windows, doors, and eaves; Fire separation between units with fire drywall and CO2 alarms installed; Removed mold, asbestos, and old wiring issues; Cleared overgrown backyard, removed outhouse and chicken coop. Heating and Cooling: 2 new electric heat systems that service basement and main floor units, on rental and maintenance contract with Reliance. Upper unit has a new dual ductless system. New owned electric hot water on demand unit services all 3 units. Parking: Ample parking, with each unit having dedicated parking spots. Utilities and Taxes: Lease includes utilities up to $350 per month (currently providing WIFI to all 3 units as well). Property taxes: $2500/year. Every inch of this home has been meticulously redone from top to bottom, ensuring modern comfort, style, and fun. (id:53193)
7 Bedroom
3 Bathroom
2000 - 2500 sqft
Exit Realty Community
504791 Grey Road 1
Georgian Bluffs, Ontario
Welcome to a waterfront retreat waiting to be revitalized! This once treasured gem, featuring an expansive 180 feet of frontage, beckons you to reimagine its full potential. Nestled along the water's edge, this property offers a unique opportunity to restore and customize a piece of paradise. While time may have weathered some of its charm, the allure of this waterfront lot remains undeniable. Imagine breathing new life into this picturesque setting, where the ever-changing views and gentle lapping waves serve as a backdrop to your vision of a dream home or a revitalized retreat. The property's generous frontage opens the door to endless possibilities, from redesigning the existing structure to crafting a brand-new masterpiece. Conveniently located near local amenities, dining, and entertainment, this waterfront property seamlessly blends the tranquility of nature with the accessibility of urban living. Seize the opportunity to breathe new life into this waterfront. Whether you're envisioning a meticulous restoration or a complete reinvention, this property invites you to be part of its next chapter. Schedule a viewing with your REALTOR and explore the exciting potential that awaits in this revitalization journey! (id:53193)
2 Bedroom
2 Bathroom
2000 - 2500 sqft
RE/MAX Grey Bruce Realty Inc.


