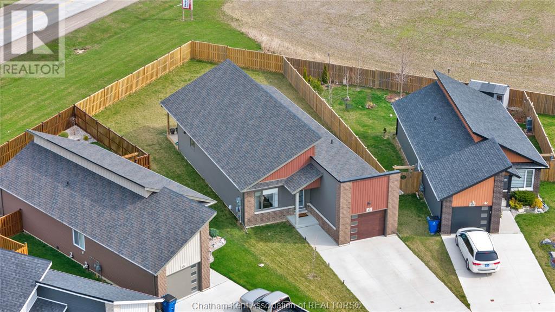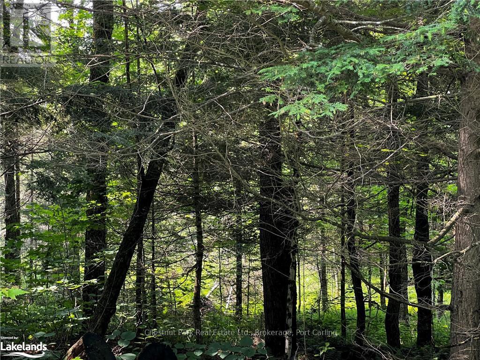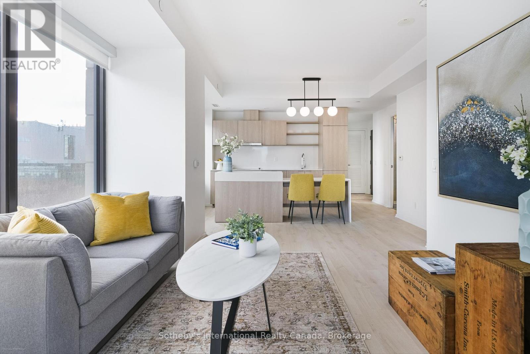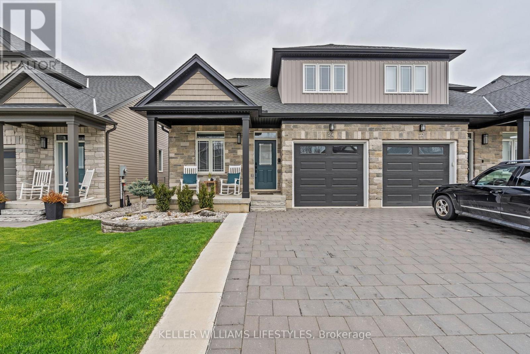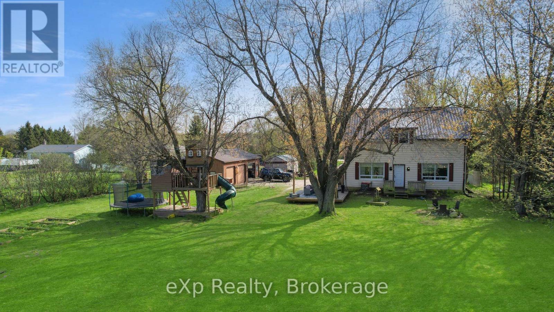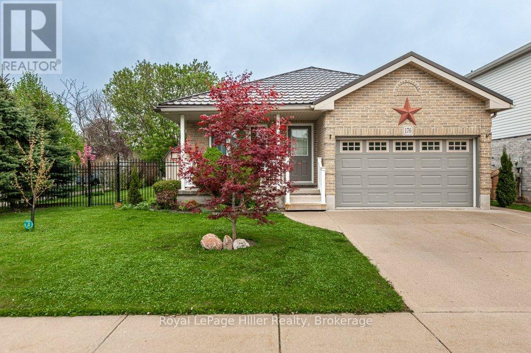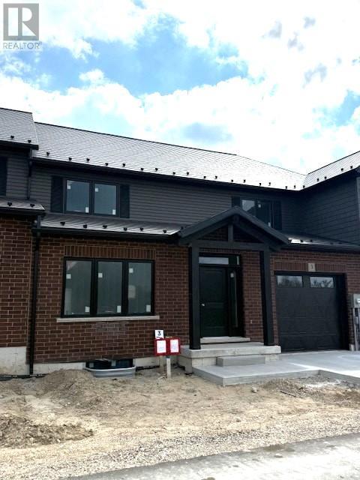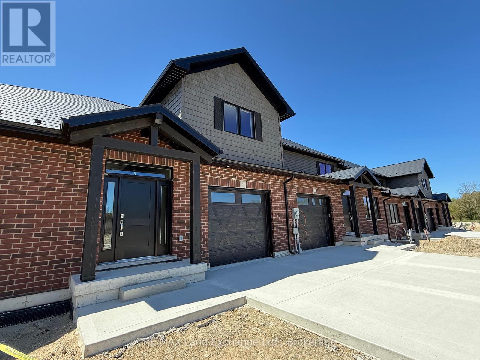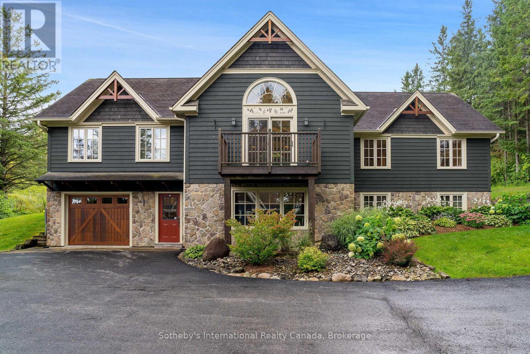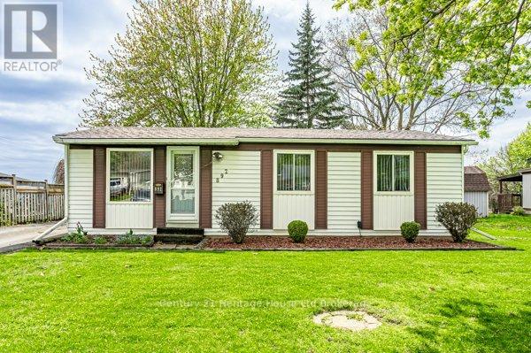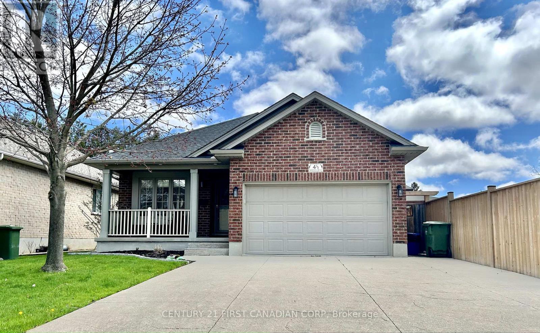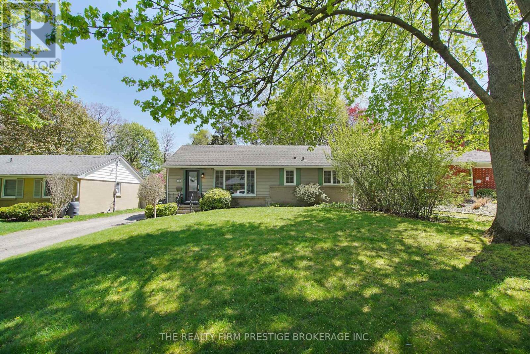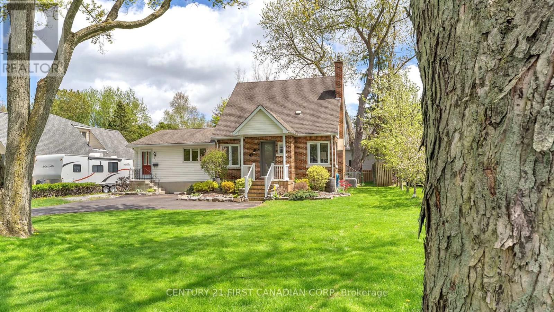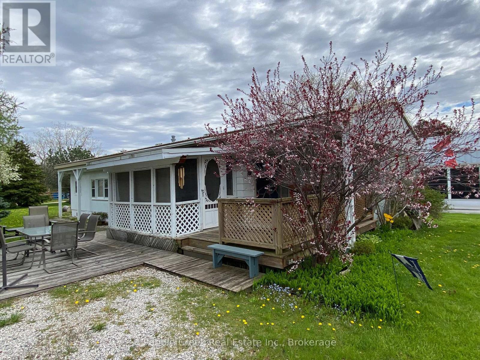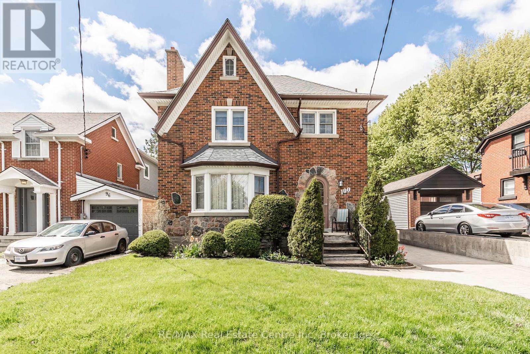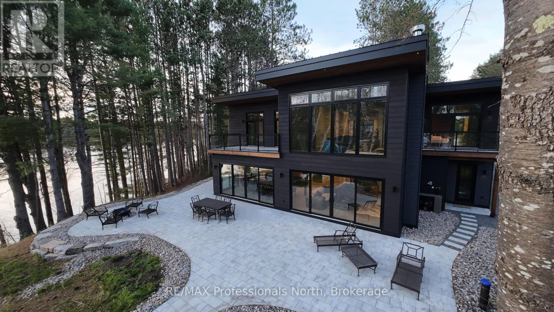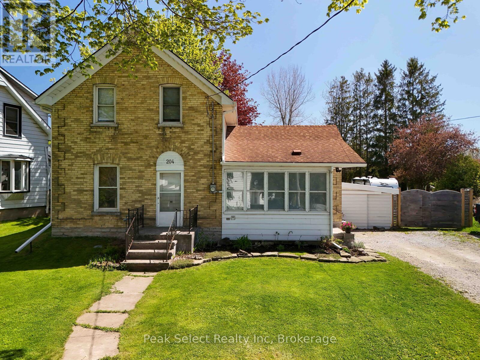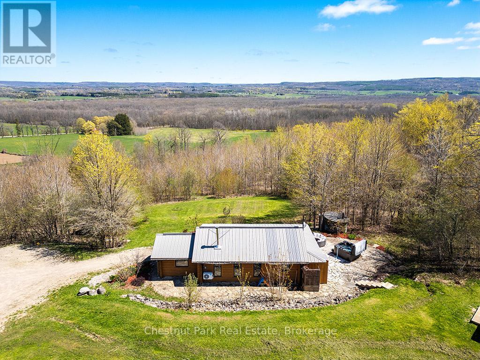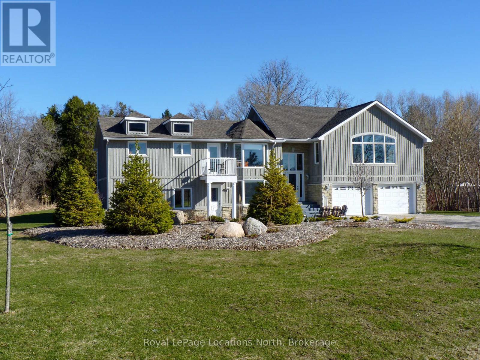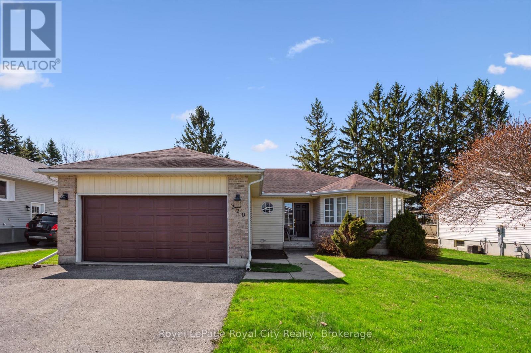62 Moonstone Crescent
Chatham, Ontario
Step into comfort and style with this beautifully maintained bungalow on Chatham's South side, offering everything you need on one level. The main floor features two spacious bedrooms, including a serene primary bedroom with private ensuite, a second full bath, and convenient main-floor laundry. There is no shortage of storage space in the kitchen, complete with a large pantry. The open-concept living space flows seamlessly to a covered back porch, perfect for relaxing or entertaining, overlooking one of the largest and most private yards in the neighborhood—partially fenced for added versatility. Downstairs, the fully finished basement is a true bonus, with two additional bedrooms, a full bathroom, a large rec room with a stylish electric fireplace feature, and abundant storage. This home is the perfect blend of functionality, space, and charm—don’t miss your chance to make it yours! (id:53193)
4 Bedroom
3 Bathroom
1530 sqft
Royal LePage Peifer Realty Brokerage
4655 Aspdin Road
Muskoka Lakes, Ontario
Build out your Muskoka memories on this fabulous lot located between Huntsville and Rosseau. Located on a scenic corridor this almost 2 acre wonderfully treed is on a municipally mantained road and minutes to both boat launches and public beaches on Lake Rosseau and Skeleton Lake. With 700 feet of frontage on a municipally maintained and paved road, you can have 5% lot coverage so a 4200sq ft footprint. The only restriciton is a 100ft set back from the road but that still affords several build sites. Hydro is already at the lot line. (id:53193)
Chestnut Park Real Estate
Unit 4 - 8 Golf Links Road
Kincardine, Ontario
Bradstones Mews is the newest upscale townhome development in Kincardine, consisting of 36 residences located just a short distance to the beach and the downtown core. The homes will range in size from 1870 sq.ft. for the 1.5 storey home to 2036 sq.ft for the 2 storey style. Compared to other available options , these homes will be much larger and feature full basements. The basements can be finished (at additional cost) to provide almost 3000 sq.ft. of finished living area. Take a look at the Builder's Schedule A to see all the features that home buyers have come to expect from Bradstones Construction. This development will be offered as a "vacant land condominium" where you pay a common element fee (condo fee) of $180 per month to maintain the roadways and infrastructure and still have exclusive ownership of your lot and building. Call today for the best selection in this exciting new development. Some photos are Artist Rendering, final product may differ. (id:53193)
3 Bedroom
3 Bathroom
1500 - 2000 sqft
RE/MAX Land Exchange Ltd.
517 - 12 Bonnycastle Street
Toronto, Ontario
Welcome to your urban sanctuary. This stunning corner suite offers 1 bed + den/office, 2 baths, 2 balconies, 1 garage parking & 2 lockers. Featuring brand new floors, 9-ft ceilings & expansive windows, the space is bathed in natural light, creating a warm and healthy atmosphere. The kitchen boasts granite counters, glass backsplash & ample storage, making it perfect for cooking or entertaining. With thoughtful upgrades and high-end finishes throughout, this suite exudes modern sophistication. Internet is included in maintenance fee. Residents enjoy world-class amenities, including a yoga room, fully equipped gym, sauna, hot plunge pool, billiards room, outdoor lounge with a cozy fireplace & a luxurious infinity pool with breathtaking waterfront views. Steps from the waterfront boardwalk, Sugar Beach, Distillery District, St. Lawrence Market, biking trails & more, you get unmatched convenience. W/easy access to the Gardiner, DVP & TTC, commuting is effortless. Don't miss this rare opportunity to enjoy luxurious waterfront living! (id:53193)
2 Bedroom
2 Bathroom
700 - 799 sqft
Sotheby's International Realty Canada
24 Compass Trail
Central Elgin, Ontario
This turnkey 2-storey semi-detached home offers an exceptional blend of modern elegance and practicality, perfect for those seeking both style and function. Located in the desirable beach town of Port Stanley, this home features stunning upgrades throughout. Upon entering, you'll be greeted by a spacious and bright open-concept layout. The heart of the home is the beautifully designed kitchen, complete with upgraded cabinetry extending to the ceiling, offering ample storage and a sleek, contemporary feel. The kitchen seamlessly flows into the dining and living areas, which showcase a striking vaulted ceiling with shiplap detailing, creating a welcoming atmosphere for family gatherings and entertaining. The main floor also features a versatile den, highlighted by a trendy feature wall and a barn door, ideal for an office, reading nook, or additional living space. The main floor primary bedroom is a true retreat, offering a peaceful sanctuary with a luxurious 4-piece ensuite. The home is carpet-free, boasting durable, easy-to-maintain flooring throughout including engineered hardwood on the main floor, ceramic tiles in most wet areas and LVP on the second level. As you head upstairs, note the poplar stairs, the bonus family room, 2 additional bedrooms and a 4 piece bath. Outside, the fully fenced yard is the perfect place to unwind or entertain, with a 12 x 12 pressure-treated deck ready for summer star gazing. With an attached single garage, this home offers additional storage space and convenient parking including a double, private drive. Honourable mentions: main floor laundry, landscaped front yard, inground sprinklers, appliances included and magazine quality decor. A must see - book your showing today! (id:53193)
3 Bedroom
3 Bathroom
1500 - 2000 sqft
Keller Williams Lifestyles
9499 Maas Park Drive
Wellington North, Ontario
Tucked between Arthur and Mount Forest, along a quiet road in a peaceful rural subdivision, sits a home that feels like it was made for making memories. Nearly 2 acres of space, a lovingly updated century farmhouse, and the kind of charm that wraps around you the second you arrive. This isn't just a house. It's a family home where muddy boots are left at the door after playing outside and where the kitchen is always warm. Step inside and you're greeted by the heart of the home: a beautifully renovated kitchen (2022) with stainless steel appliances, custom cabinetry, and brand-new countertops. Its built for busy mornings, weekend pancake breakfasts, and late-night chats over tea. The bathrooms, also updated in 2022, carry that same modern farmhouse feel fresh and timeless. With four spacious bedrooms, there's room for everyone to spread out, grow up, or settle in. The cozy woodstove sets the tone on cooler evenings, and the moody colour palette adds just the right touch of warmth. Key updates like a new furnace (2017), HVAC and A/C (2021), and updated electrical (2021) mean you get comfort and peace of mind wrapped into the charm. Let the kids run wild between the treehouse and the garden, while you kick back on the brand-new deck or patio. The invisible fence keeps pets safe, and the detached 3-car garage offers the kind of space every hobbyist or growing family dreams of. This is the kind of property that rarely comes to market a perfect balance of country freedom and modern ease. Room to roam, space to grow, and a home where your family's next chapter can begin. Welcome home. (id:53193)
4 Bedroom
2 Bathroom
2000 - 2500 sqft
Exp Realty
176 Franklin Drive
Stratford, Ontario
Welcome to this well-maintained all-brick bungalow, ideally situated on a corner lot in a bright and friendly Stratford neighbourhood. With a metal roof installed in 2017 and all major mechanicals replaced within the last 3 years including furnace, A/C, and hot water tank, this home offers worry-free living and excellent value. Inside, you'll find a functional layout featuring 2 bedrooms on the main level and 2 additional bedrooms downstairs, perfect for families, seniors looking for one floor living, or hosting guests. The main floor boasts a spacious 4-piece bathroom complete with a jet tub, while the bright living room is warmed by a cozy gas fireplace. The kitchen includes a new fridge and stove, with a new washer and dryer also included for added convenience. Laundry is currently in the basement but there are hook ups on the main floor if desired. Step outside to enjoy the private, fully fenced yard (wrought iron), beautifully landscaped and complete with two handy storage sheds. With a corner lot location, the yard offers impressive privacy and space, ideal for relaxing or entertaining.This move-in ready home combines comfort, updates, and location. Don't miss your chance to make it yours! (id:53193)
4 Bedroom
2 Bathroom
1100 - 1500 sqft
Royal LePage Hiller Realty
Unit 3 - 8 Golf Links Road
Kincardine, Ontario
Bradstones Construction is offering a $10,000 "Early Bird" Offer to the 1st two buyers to kick off this new exciting development. These upscale homes will contain all the expected amenities plus much more. The high efficiency GE hest pump with air handler, hot water tank with heat pump, combined with the upgraded insulation package will noticeably reduce your energy consumption costs. You will enjoy the added features like 9 ft. ceilings, quartz counter tops, slow close cabinets and dual flush toilets. Compare the room sizes you will get in this 2036 sq.ft home. Ask for your copy of all the features on the Schedule A "finishing and material specifications". Full Tarion home warranty protection is included. Buyer selections on finishing materials may be available if not already ordered and installed by builder. This is a "vacant land" condominium with a $180 per month fee to cover common amenities. Buyers will have full "free hold" ownership of their lot and home. Call now to get the best selection. Some photos are Artist Rendering, final product may differ. (id:53193)
3 Bedroom
3 Bathroom
2000 - 2500 sqft
RE/MAX Land Exchange Ltd.
Unit 2 - 8 Golf Links Road
Kincardine, Ontario
If you are looking to downsize , this may not be a good fit for you. This new Bradstones home will feature 2036 sq.ft above ground with 3 bedrooms and 2.5 baths. You will also enjoy a full 1078 sq.ft. basement to finish or just for storage of all the possessions you don't want to let go. These upscale homes will contain all the expected amenities Bradstones Construction has made standard plus much more. The high efficiency GE heat pump with air handler and hot water heater with heat pump, combined with the upgraded insulation package will noticeably reduce your energy consumption costs. You will enjoy the added features like 9 ft. ceilings, quartz counter tops, BBQ gas connection , slow close cabinets and dual flush toilets. Ask for your copy of all the features on the Schedule A "Finishing and Material Specifications". The full Tarion home warranty protection is included . These homes will be registered as a "vacant land condominium" where residents will share in the cost of the common roadways and infrastructure but still have exclusive ownership of their land and building. Buyer selections on finishing materials may be available if not ordered or installed by builder. Call now to get the best selection. Some photos are Artist Rendering, final product may differ (id:53193)
3 Bedroom
3 Bathroom
2000 - 2500 sqft
RE/MAX Land Exchange Ltd.
Unit 1 - 8 Golf Links Road
Kincardine, Ontario
Bradstones Mews will offer a discount of $10,000 to the first 2 purchasers in the newest upscale townhome development in Kincardine. This development will consist of 36 residences located right across the street from the Kincardine Golf and Country Club , one of Canada's oldest golf courses. It's also just a short walk to the beach (711 m), hospital and the downtown core. This outside (end) unit will have a main floor primary bedroom that will allow you to enjoy all the home's features on one floor. You will find 2 bedrooms with full bath upstairs on the second storey. All the features that home buyers have come to expect from Bradstones Construction will be included in these homes. This development will be offered as a vacant land condominium where you would have exclusive ownership of your land and home, and pay a common elements fee (condo fee) of $180 per month to maintain the roadways and infrastructure. Call today for all the details and your best selection of interior finishing options and location. Some photos are Artist Rendering, final product may differ. (id:53193)
3 Bedroom
3 Bathroom
1800 - 1999 sqft
RE/MAX Land Exchange Ltd.
5 Purple Hill Lane
Clearview, Ontario
Newly renovated country home on 2.5 forested ac. on a highly coveted street. A short walk from the quaint town of Creemore, this 4-bedroom, 3-bathroom, open-concept residence has been masterfully reimagined.Inside you will find Immaculate wide plank white oak flooring, soaring ceilings, and custom cabinetry throughout. The expansive main level offers the perfect flow for both entertaining and everyday living, while the gourmet kitchen features a striking marble island, high-end appliances, and a front patio. The living room bathed in natural light, features stunning beamed ceilings & a central stone fireplace. Beautiful cathedral windows &glass doors open to a 4-season sunroom. You'll find it hard to leave the comfort of the sunroom, with its floor-to-ceiling windows, cedar finishes, & cozy wood-burning stove. Glass sliding doors provide easy access to the stunning backyard, complete with gardens and a patio, perfect for outdoor relaxation. The primary bedroom is a true retreat, featuring a walk-in closet, a luxurious four-piece ensuite with elegant wainscoting, a spa shower, and a private walkout to the gardens and patio, offering the perfect escape for relaxation and tranquility. The main floor has a home office & the 2nd bedroom & includes a convenient laundry room connected to a well-appointed mudroom w/ side exterior entry. The lower level offers two additional bedrooms and an impressive recreation and living area, enhanced by a third fireplace and heated floors, perfect for gathering with family and friends. Outside, a versatile coach house currently functions as a workshop, with an upper living space that can serve as additional accommodation, a home office, or a private guest suite. Just minutes from Devil's Glen Ski Club, Mad River Golf Club, the Bruce Trail, and a variety of outdoor activities, this extraordinary home is the perfect balance of luxury, privacy, and convenience. (id:53193)
4 Bedroom
3 Bathroom
3000 - 3500 sqft
Sotheby's International Realty Canada
892 Sunset Boulevard
Woodstock, Ontario
Well-maintained bungalow in South Woodstock. Close to all levels of schools, 401, and shopping. Kitchen overlooking the spacious rear yard, bright living room and 3 bedrooms and 4-pc bath complete the main floor of this home. Lower level has a family room, laundry, and storage. Outside in the back of the house are 2 decks (with a hook-up for a gas bbq) to enjoy outdoor living, the mature trees and birds. Large shed to store your toys and tools. This home has been lovingly cared for. (id:53193)
3 Bedroom
2 Bathroom
700 - 1100 sqft
Century 21 Heritage House Ltd Brokerage
255 Wedgewood Drive
Woodstock, Ontario
Executive bungalow in a highly sought-after location. This home backs onto a scenic green space with a stream and sits on a premium corner lot. Inside, a spacious foyer welcomes you with abundant natural light. The open-concept layout includes a living room with cathedral ceilings, a gas fireplace framed by large windows that bring the outdoors in. The kitchen is generously sized with a central island ideal for hosting family and friends while the dining room overlooks the private backyard.The primary suite offers a peaceful retreat, complete with views of the green space, a large bedroom, and a spacious ensuite featuring double sinks, a soaker tub, and a separate shower. A second bedroom and full bathroom are located at the front of the home. The recently renovated lower level is impressive. A striking fireplace anchors the expansive family room, which also includes a wet bar and beverage centre. Patio doors lead to a hardscaped patio area, perfect for entertaining. A third bedroom with backyard views is currently used as a home gym. Down a private hallway, you'll find a fourth bedroom, an additional full bath, and a cold room. Step outside from the dining area onto a raised, covered deck that overlooks the tranquil stream, an ideal spot to unwind. Stairs lead down to a newly installed two-level patio. The fully fenced yard includes French drains and provides a secure space for children and pets. The lower level offers great potential as an in-law suite. All appliances are included. (id:53193)
4 Bedroom
3 Bathroom
1500 - 2000 sqft
RE/MAX A-B Realty Ltd Brokerage
4.5 Morrison Drive
St. Thomas, Ontario
Perfect Condo Alternative for Empty Nesters! Beautiful All-Brick Bungalow, with 2+1 Bedroom (potential), 2 Full Bathrooms, 1.5 Car Garage, & Private Double Driveway! This home has gorgeous curb appeal featuring a stamped concrete drive, which leads to the charming covered front porch, with elegant glass storm/screen door, leading into the welcoming front foyer. Main floor provides complete & seamless living, featuring a large open- concept kitchen, with tons of counter and cupboard space, including a breakfast bar island with seating (for 3+) and an additional food-prep sink. The kitchen overlooks the spacious dining and living room area, complemented with a vaulted ceiling, pot lighting and a cozy gas fireplace. French doors off of the living room lead you out to the low maintenance, private, completely fenced backyard with a sprawling deck, pergola, as well as beautiful planned garden areas. Main floor also showcases a vast primary bedroom with a sizeable walk-in closet, large 4PC washroom with separate shower (replaced in 2022), soaker tub, large vanity & an additional door which leads to the main floor laundry area. Main floor also features a room currently set up as a den, but easily converted to a main floor spare/2nd bedroom. The lower level boasts another spare bedroom, full 3PC washroom, family room w? closet, cold storage, & huge unfinished area ready to be transformed into your own desires. This property has great positioning for added privacy that you don't often find! Central air conditioner replaced in 2024. Shingles replaced in 2016. Dishwasher replaced in 2024. Owned tankless water heater. This wonderful SE neighbourhood has restaurants nearby, St.Thomas Elgin General Hospital, 20 minute walk to the famous Pinafore Park & many great amenities at your fingertips, either a short walk, bus ride or drive! Located a 20 min drive S of London! 15 minute drive to Port Stanley & beautiful Lake Erie Beaches. Just move-in & ENJOY this gorgeous well-kept home! (id:53193)
3 Bedroom
2 Bathroom
1100 - 1500 sqft
Century 21 First Canadian Corp
378 Stephen Street
London South, Ontario
Welcome to this delightful 3-bedroom bungalow, perfectly situated on a quiet, tree-linedstreet in one of Byrons most desirable neighbourhoods. Step inside to a warm and inviting living room that flows seamlessly into a cozy eating nook and a recently updated kitchen perfect for everyday living and entertaining. All three bedrooms are generously sized with bright windows that fill the home with natural light. The finished lower level offers a spacious rec room and a second full bathroom, providing plenty of extra living space for family, guests, or a home office. Enjoy the outdoors in the large, fully fenced backyardfeaturing a spacious deckideal for summer barbecues and relaxing evenings. A detached one-cargarage adds convenience and storage options. Recent updates , furnace (2017), and A/C, Kitchen (2023) Shingles (appox 12 years old) Doors (approx. 5 years) Located close to excellent schools, parks, and all the charm and amenities Beautiful Byron has to offer, this move-in ready home is an outstanding opportunity you wont want to miss! (id:53193)
4 Bedroom
2 Bathroom
700 - 1100 sqft
The Realty Firm Prestige Brokerage Inc.
47 Crescent Avenue
St. Thomas, Ontario
SPACIOUS Multi- Generational Home! Welcome to LYNHURST, a highly sought after NW St.Thomas neighbourhood, known for scenic treelined streets, trails, parks, convenient amenities---a true family friendly "small town feel" community, in the lively city of St.Thomas! Lynhurst is where people buy forever homes to grow roots! You won't believe the space this beauty showcases, with a total of 6 bedrooms, 2.5 bathrooms, 2 full kitchens, 2 separate above grade living areas, parking for 6+ cars, the list goes on! This property appeals to almost every criteria of buyer and features a great In-Law Suite, and/or offers fantastic income potential, comfortably accommodating families of all sizes! The original/main home features a welcoming front porch that leads to the foyer & living room with gas fireplace, which seamlessly connects to a fully renovated sleek and modern kitchen with gleaming stainless steel appliances (all new in 2023), plus a connected eat-in area. From the living room the original hardwood floors continue onto two main floor bedrooms, both w/ closets & one w/ patio doors which lead to the sprawling back deck. Main floor also includes a tastefully modernized 4PC bathroom. Upstairs showcases two additional bedrooms, both w/ walk-in closets and sizeable enough to fit a king sized bed! The main home has a forced air system with A/C, which has been regularly maintained, as well as a lower laundry area/unfinished basement. The addition is complete with a separate front entrance & front foyer, HUGE open concept living area (with new carpet 2025), plus a modern gas fireplace & mantle including patio doors which lead to the backyard. The living room area is open concept to a FULL kitchen with dining area. The lower level of the addition is COMPLETELY finished & freshly painted including two bedrooms (with closets), a 2PC washroom, reading nook & sump pump (2025). 15 minutes to London, quick access to the 401 & 15 minute drive to the sandy shores of Port Stanley! (id:53193)
6 Bedroom
3 Bathroom
1500 - 2000 sqft
Century 21 First Canadian Corp
6 Turnbull's Grove Road S
Bluewater, Ontario
Life is better at the beach! Great opportunity to own your very own cottage in a co-ownership community with private access to a sandy beach on the shores of Lake Huron, just minutes north of Grand Bend! This spacious home features tons of updates including a large kitchen with an abundance of cabinets and peninsula with breakfast bar, dining room, updated bathroom including a stunning vanity with granite counter top, 3 bedrooms, den, mudroom and screened-in porch. Most rooms have been freshly painted in recent years and further updates include improved kitchen lighting and new water lines. Outside, there is tons of room to entertain on the property with several decks, covered porch and rear patio area. There is also a large shed at the back of the property for storage. This is a fabulous opportunity to buy-in to a lakeside community offering very affordable maintenance fees! Present use has been 3 seasons but year-round use may be possible with some extra insulation and approval from community management. Bonus most furnishings and riding lawn mower included! (id:53193)
3 Bedroom
1 Bathroom
700 - 1100 sqft
Pebble Creek Real Estate Inc.
100 Borden Avenue N
Kitchener, Ontario
Don't miss this rare opportunity to own a beautifully maintained 2.5-storey home that blends timeless character with thoughtful updates. From the moment you arrive, you'll be impressed by the classic all-brick exterior with detailed stone inlay, manicured gardens, an interlocking stone driveway and a welcoming front porch and original arched wood entry door. Inside, the spacious layout offers large principal rooms, including three bedrooms and two full bathrooms (main floor bath has a jacuzzi soaker tub). Hardwood flooring runs through much of the home, and a walk-in pantry on the main floor adds both convenience and loads of storage. A cozy main floor den, featuring two walls of windows, floods the space with natural light and provides a serene view of the backyard. The third level offers a generous attic space, full of potential and ready for your personal touch. Throughout the home, custom woodwork showcases decades of pride in ownership. Additional highlights include a detached garage with access to a private backyard patio, a newer forced air gas furnace, updated vinyl windows on the main and second floors, and recent electrical upgrades in 2024. Located just minutes from the expressway, shopping, restaurants, and public transit with a school conveniently located at the top of the street this gem of a home truly has it all. (id:53193)
3 Bedroom
2 Bathroom
1500 - 2000 sqft
RE/MAX Real Estate Centre Inc
B207-10 Wahsoune Island
The Archipelago, Ontario
Welcome to B207-10 Wahsoune Island, your future escape from all the hustle and bustle in life. Upon your arrival at this little gem of a cottage property you will surely be impressed with the new docks (2019-20), new ramp (2024) and new shore deck(2020) where countless hours will be spent at the waters edge enjoying the sunshine, breeze and water activities. With approximately 20' of water depth at the end of the dock, your watercraft won't have any issues. Added bonus to dock locations is the clear westerly open view out to the bay and keep in mind its only a minute or so boat ride to enjoy the stellar sunsets "the Bay" is known for. This cozy Pan-abode style 2 bedroom, 1 bathroom cottage is situated among the trees creating a private setting but still provides a view of the water. You will appreciate the warm authentic Georgian Bay cottage feel, serenity and location. The 2 bedroom bunkie nestled on the shore provides added space and privacy for guests or family as well as storage for water toys or tools. There are numerous improvements completed in the past several years: new stairs & upper deck (2008), new double wall chimney (2009), new septic tank & bed (2014), all windows & patio door replaced (2015), re-shingled west half of main cottage (2016) re-shingled east half of main cottage (2021), second dock location (2019), swimming raft (2020), roller rack (2020), metal roof on bunkie (2020). The heart of Sans Souci is only minutes away at Frying Pan Island where amenities can be enjoyed such as the Sans Souci Copperhead Association grounds with tennis & pickleball (membership required), a restaurant & marina. The location is only a 15-20 minute boat ride from the marina located in Woods Bay. (id:53193)
2 Bedroom
1 Bathroom
Royal LePage In Touch Realty
1025 Mary Roberts Road
Lake Of Bays, Ontario
Welcome to 1025 Mary Robert on Beautiful Lake of Bays. 222' WEST FACING. This modern smart home/cottage is situated on a beautiful birch treed lot minutes from Baysville. Enjoy being on the most Southern part of the lake for convenience and a shorter distance time from Toronto (2 hours). This property is fairly level with a golf cart path or beautiful large Muskoka stones to the lake. The waterfront includes a very large dock, beach and a hard packed sand entry. You can wade in from the beach or dive off the dock! This modern design was created around energy efficiency by using state of the art construction materials and geothermal for heating. In-floor heating in every square inch. Fiber optic internet. Generac whole home system included. Electric car hookup ready. The listing agent Adam Godard is the builder. (id:53193)
4 Bedroom
4 Bathroom
3500 - 5000 sqft
RE/MAX Professionals North
204 Victoria Street S
St. Marys, Ontario
Welcome to this charming century home in St. Marys, where classic character meets modern comfort. With 2 cozy bedrooms and a beautifully updated 4-piece main bathroom, this carpet-free home offers a comfortable living space. Enjoy the convenience of main floor laundry and an additional 2-piece guest bathroom. The property's mature lot provides ample privacy, stretching 232.49' deep. Unwind on the walk-out rear patio, complete with a private gazebo, or gather around the fire pit on chilly evenings. The outdoor space also features a garden shed and greenhouse, perfect for gardening enthusiasts. Inside, the sleek kitchen boasts stainless steel appliances. This 1.5 storey home offers a unique, airy feel, with the added bonus of proximity to the Thames River and local parks. With three parking spaces and plenty of charm, this property is a perfect blend of tradition and modern elegance. (id:53193)
2 Bedroom
2 Bathroom
1100 - 1500 sqft
Peak Select Realty Inc
316270 3rd Line C
Grey Highlands, Ontario
Breathtaking panoramic views of the Beaver Valley. This Estate sized parcel of land offers truly magnificent views. A complete 4 season lifestyle property. This property is truly a rare opportunity. Finding this type of privacy sitting on 51.818 acres of trees and trails plus two seasonal streams does not come along often. Enjoy cross country skiing, snowshoeing, sledding, hiking or biking on your own private property. A true recreational paradise and potential to build the home of your dreams overlooking the Valley. Currently, a cozy log cabin built in 2002 featuring 2 bedrooms plus a cosy sleeping loft, open kitchen, dining, and family room, enjoyed by the owner and family. It also operates as a successfully booked Airbnb year-round. The hot tub is less than 2 years old and looks out to the surrounding area. Don't forget the basketball court, and expansive patios all enjoying the extensive views. The Beaver River Access point is just 2 minutes away for canoeing and kayaking. Only 10-20 minutes to Collingwood, Thornbury and Clarksburg for shopping, fine restaurants and beaches. All local ski areas are within 15 minutes plus the Scandinave Spa. The property also includes a 20' x 24' garage and a bunkie . Five acres at the bottom of the driveway are rented to a local farmer. This property is truly a rare opportunity. (id:53193)
2 Bedroom
1 Bathroom
Chestnut Park Real Estate
121 Edward Street
Blue Mountains, Ontario
Walking Distance to Beaver Valley School. Downstairs can be separated into a suite with separate entries from front and rear.This home perfectly situated on a coveted extra-large lot in the heart of Clarksburg. Located on the highly sought-after Edward Street, this property offers both tranquility and convenience. A short walk to downtown of Thornbury and scenic walking trails along the picturesque Beaver River. As you arrive, you're greeted by an expansive driveway leading to an attached two-car garage with inside entry into a convenient mudroom, perfect for storing outdoor gear and keeping the home organized. Step inside to a bright and inviting foyer that sets the tone for this spacious and thoughtfully designed home. The open-concept great room is a showstopper, featuring large windows that flood the space with natural light, creating a warm and welcoming atmosphere. The well-appointed kitchen extends seamlessly to a private patio, perfect for outdoor dining, complete with a BBQ area and access to the expansive (just less than an acre), family-friendly yard backing onto towering trees that sway in the summer breeze. The upper level boasts a bright primary suite with a private deck and ensuite, alongside two additional bedrooms, two washrooms, a convenient laundry room, and ample storage. The lower level, which is above ground, offers fantastic versatility with a fourth bedroom featuring a large bay window, a three-piece washroom, a spacious office, and an additional family room designed for games, music, and entertainment. A separate entrance also makes this space ideal for a potential in-law suite. Beyond the home itself, Clarksburg is a charming community known for its artistic spirit, home to numerous galleries and creative spaces. Whether you're drawn to the area's natural beauty, its vibrant culture, or its close-knit community feel, this property is an opportunity not to be missed! (id:53193)
5 Bedroom
4 Bathroom
3000 - 3500 sqft
Royal LePage Locations North
320 Bell Street
Minto, Ontario
Charming 3+1 Bedroom Bungalow with In-Law Potential in Scenic Palmerston! Welcome to 320 Bell Street, a well-maintained 3+1 bedroom, 2 bathroom bungalow tucked away on a quiet street in picturesque Palmerston, Ontario. Inside, you'll find a bright, functional layout with spacious rooms throughout. The main floor features an inviting eat-in kitchen and open-concept living and dining areas that lead directly to a large back deck perfect for entertaining or unwinding in your private hot tub. Down the hall, you'll find three comfortable bedrooms and a full bathroom, offering plenty of room for family or guests. The fully finished basement provides excellent in-law suite potential with a large additional bedroom, second bathroom, cozy fireplace, and ample space for a living area, games room, or home office whatever suits your lifestyle. Outside, enjoy a beautifully landscaped yard with mature trees, a handy storage shed, and direct access to scenic walking trails just steps from your door. The attached garage and double-wide driveway add everyday convenience and extra storage space. Palmerston offers the charm of small-town living with essential amenities nearby and easy access to larger centres. Whether you're upsizing, downsizing, or looking for multi-generational flexibility, this property delivers space and comfort. (id:53193)
4 Bedroom
2 Bathroom
1100 - 1500 sqft
Royal LePage Royal City Realty

