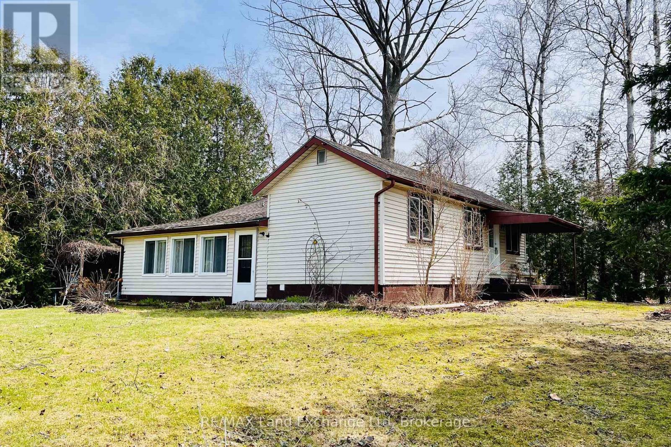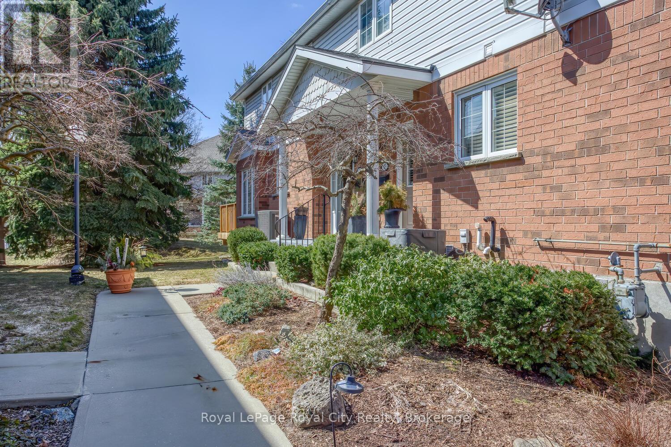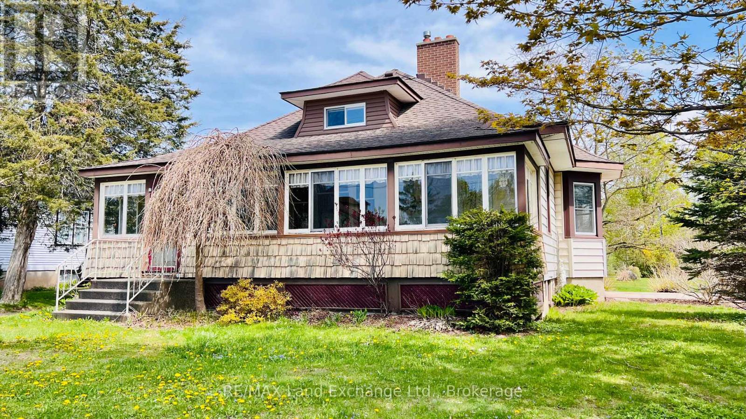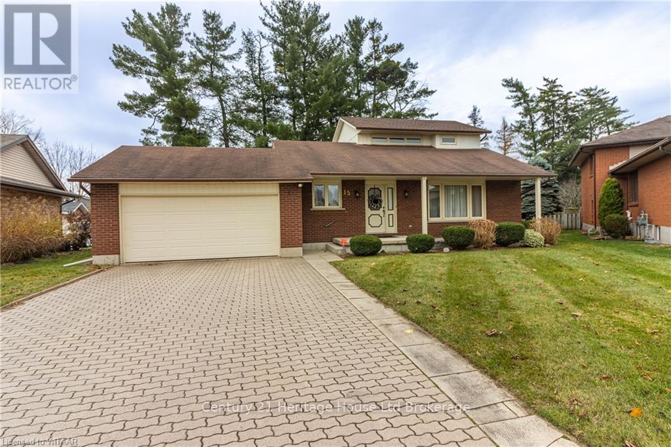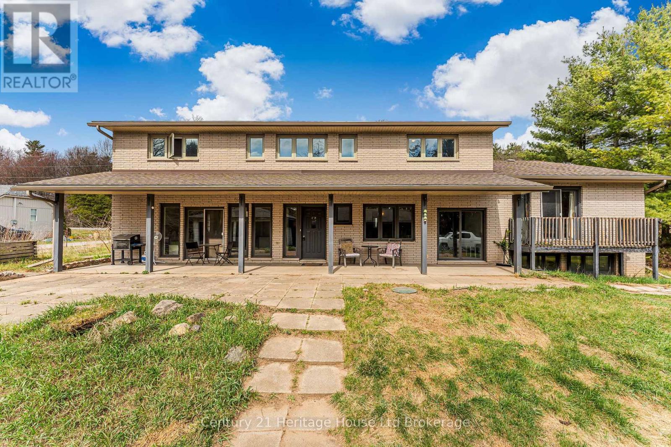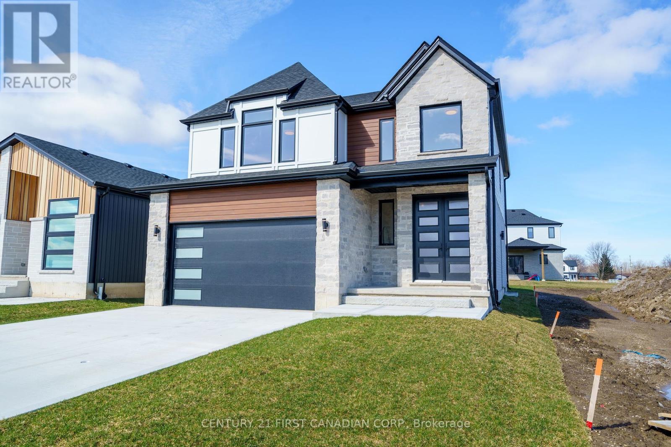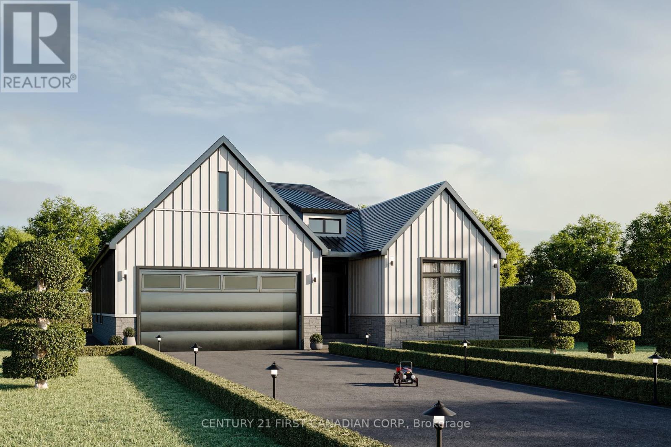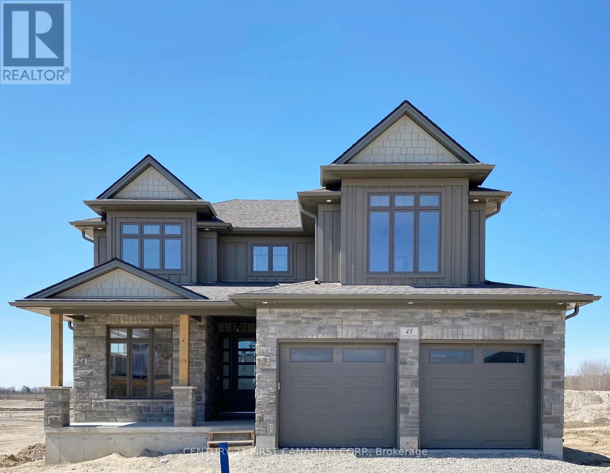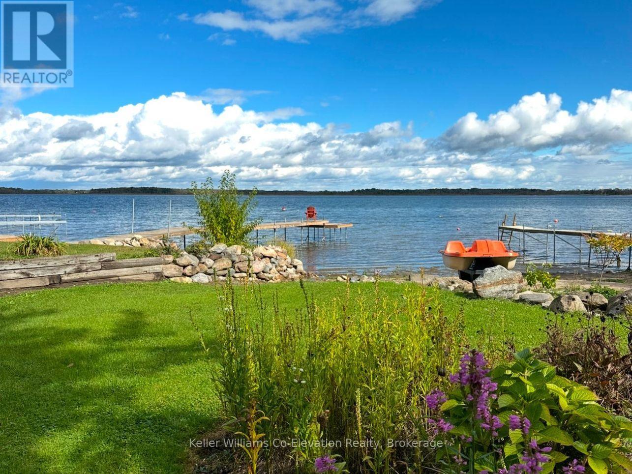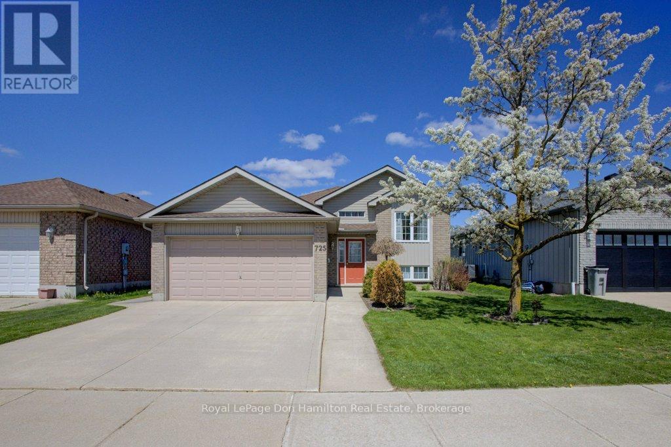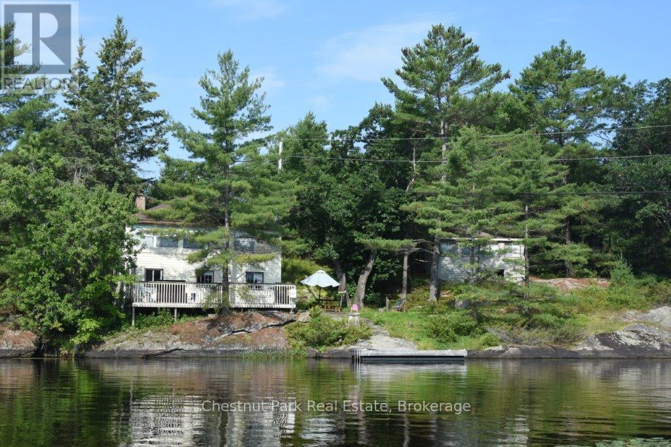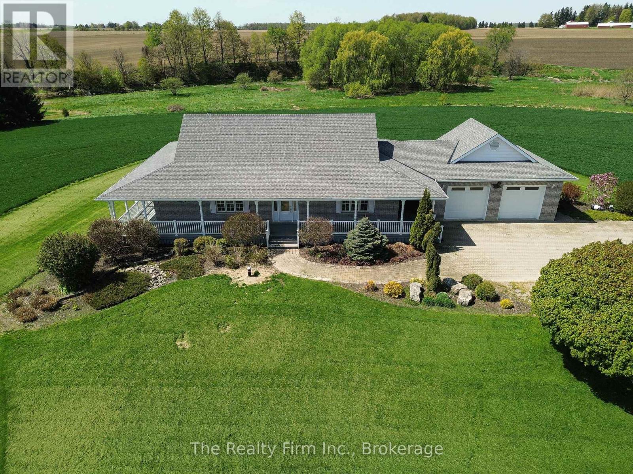82096 Elm Street
Ashfield-Colborne-Wawanosh, Ontario
WELCOME TO SUNSET BEACH! Just 5 minutes north of Goderich, discover the comfort and charm of this well-maintained 2-bedroom, 1-bath bungalow in the peaceful community of Sunset Beach. Situated on a spacious lot within walking distance to beach access, this home is ideal for a summer family getaway or a year-round residence. Inside, youll find an updated breaker panel, natural gas furnace, and a spray foam insulated basement for improved energy efficiency and comfort. The functional layout includes a bright living space and a detached garage/workshop, offering room for hobbies, storage, or workspace. With ample parking and a quiet setting, this property is a rare opportunity to own in a sought-after lakeside community. (id:53193)
2 Bedroom
1 Bathroom
1100 - 1500 sqft
RE/MAX Land Exchange Ltd
RE/MAX Land Exchange Ltd.
37 - 941 Gordon Street S
Guelph, Ontario
Welcome to Parc Place, 941 Gordon St, South Guelph! This charming condo townhouse offers a perfect blend of comfort & convenience in a serene, mature setting. Picture yourself nestled among lush trees & vibrant gardens, truly a peaceful retreat. Enjoy exclusive condo amenities: dive into the sparkling concrete pool, challenge friends on the tennis courts, or unwind in the sauna. Step inside to discover an inviting open-concept main floor, ideal for entertaining. The separate dining area flows seamlessly to your private balcony, perfect for morning coffee or evening relaxation. California shutters throughout enhances the bright, airy feel. You will also find granite counters in the kitchen and main floor bath. Upstairs, find two spacious bedrooms, including a large primary suite boasting double doors, abundant natural light, and a cheater ensuite. The finished basement adds valuable living space with a versatile rec room, an additional bathroom, and direct access to your garage. Yewholme Park's entrance is just steps away, offering even more outdoor enjoyment. Experience the best of South Guelph living in this meticulously maintained home. Don't miss this opportunity! NOTE: Condo fee includes snow shoveling to front door, all exterior maintenance and extensive landscaping at this complex, Pool, Sauna\\Shower house, and Tennis Court. (id:53193)
2 Bedroom
3 Bathroom
1200 - 1399 sqft
Royal LePage Royal City Realty
429 Havelock Street
Huron-Kinloss, Ontario
This delightful 3-bedroom, 1-bath Craftsman-style home beautifully blends vintage charm with modern updates. From the moment you step inside, you'll be captivated by the warmth of the original wood floors and the striking hand-cut stone fireplace that serves as a focal point of the formal living room. The updated galley kitchen offers modern convenience while maintaining classic appeal and the renovated four-piece bath is tastefully designed with updated fixtures and finishes. The spacious attic has been transformed into a cozy third bedroom, adding character and versatility to the home. A full, dry, unfinished basement offers ample space for storage or a workshop. Outside, the double detached insulated garage provides excellent functionality, while the thoughtfully designed landscaping enhances curb appeal. A beautiful concrete patio creates the perfect setting for outdoor gatherings. This home is full of character, charm, and practical updates, ready to welcome its next owner! (id:53193)
3 Bedroom
1 Bathroom
1500 - 2000 sqft
RE/MAX Land Exchange Ltd.
RE/MAX Land Exchange Ltd
15 Clear Valley Drive
Tillsonburg, Ontario
Charming 2-Storey Home on Clear Valley Drive Tillsonburg! Now's your chance to own a beautiful home on the highly sought-after Clear Valley Drive, located in the quiet and desirable Westfield School District. This spacious 2-storey residence offers comfort, convenience, and a family-friendly layout. Featuring 3 generous bedrooms and 2.5 bathrooms, this home boasts updated flooring and paint throughout (2013), a vaulted ceiling, and a cozy gas fireplace in the main living area. The fully finished lower-level rec room provides plenty of space for relaxation or entertaining. The main-floor primary bedroom offers excellent accessibility with two closets and en-suite privileges to a 3-piece bath. Additional accessibility features include two chair lifts and a walk-in tub, making this home ideal for those with mobility considerations. Step outside to a pie-shaped lot with a 2-car garage, interlock driveway, front porch perfect for morning coffee, and a rear deck with a large awning for summer shade. The beautifully maintained yard includes a lawn sprinkler system and two sheds; one of which can be converted back into a greenhouse, and the other perfect for storing yard equipment or patio furniture. This well-rounded property offers comfort, space, and smart features, all in a fantastic location. Measurements are approximate. (id:53193)
3 Bedroom
3 Bathroom
1100 - 1500 sqft
Century 21 Heritage House Ltd Brokerage
158 Cedar Street
Collingwood, Ontario
Welcome to 158 Cedar Street -- an expertly crafted residence by Norm Barr Construction, built in 2021, and nestled in the heart of Collingwood's coveted Tree Streets. Set on a private lot surrounded by mature trees, this timeless home blends modern design, luxurious finishes and everyday comfort. Step inside to a bright, open-concept layout with 10' ceilings and wide-plank white oak engineered hardwood floors throughout. The spacious living room, featuring a formal gas fireplace seamlessly flows into the chefs kitchen, complete with quartz countertops and stainless steel appliances. The open dining area with floor to ceiling windows is perfect for entertaining. The bright main-floor primary bedroom includes a luxurious 5pc ensuite with a generous walk-in closet and attached laundry room. A cozy den, which could double as office, completes the first floor. Upstairs, a generous loft-style second bedroom with its own ensuite offers privacy and comfort for family or guests. Full-size finished basement with low ceiling height (approx. 5.5) offers ample storage and a versatile flex space ideal -- for kids activities, hobbies, or seasonal use. Enjoy warm summer evenings on the spacious front porch or the private back deck perfect for unwinding or hosting gatherings. Located just a short walk from the Georgian Bay waterfront, downtown Collingwood's shops, and minutes from Blue Mountain and local ski clubs. This home offers the perfect blend of modern living and outdoor recreation in one of Collingwood's most sought-after neighbourhoods. (id:53193)
2 Bedroom
3 Bathroom
2000 - 2500 sqft
Royal LePage Locations North
47 59 Highway
Norfolk, Ontario
Welcome to 47 Norfolk County 59, Delhi - an incredible 3,100 sq ft (above grade) home situated on a private 1.7 acre property. Surrounded by trees, this property offers unmatched privacy and tranquility, all while being just minutes to Delhi and easily accessible to Woodstock, Brantford, Hamilton, and London. The private driveway winds through mature trees to a bright and spacious home with wraparound windows that flood the interior in natural light. Nearly every room is finished with rich hardwood flooring, adding warmth and character. The heart of the home is a chefs kitchen with ample prep space and room to gather. The kitchen opens to a spacious dining area and connects to both the living space and an incredible entertainment room - this oversized room can be used a number of ways, but could be perfect for watching the big game, hosting movie nights, or simply relaxing in style. A wood burning stove efficiently heats the entire home, though a forced air furnace is also in place for convenience. The main level features a generous primary bedroom, full washroom, and a light-filled office, as well as another large washroom and laundry room. Upstairs, you'll find three additional bedrooms, providing plenty of space for family or guests, and the basement offers unlimited potential to design and build as you like. Outside, experience the peaceful serenity of the property. The south portion of the 1.72 acre property provides commercial zoning, creating many possibilities and may appeal to buyers interested in building a shop or building (for their business), or pursuing a future severance (buyer to verify with Norfolk County). Alternatively, choose to keep it as is, and enjoy the space, the trees, and natural surroundings. Whether you're looking for an opportunity to take advantage of the dual zoning (with development and severance potential), or you're looking for a peaceful retreat and your family's forever home this one is not to be missed. (id:53193)
4 Bedroom
2 Bathroom
3000 - 3500 sqft
Century 21 Heritage House Ltd Brokerage
19097 Clearville Road
Clearville, Ontario
NOW'S THE TIME TO CONSIDER ALL THE POTENTIAL OF THIS ""DIAMOND IN THE ROUGH"" PROPERTY SITUATED ON A 1.65 ACRE COUNTRY LOT(ZONED AGRIC1) ON THE CORNER OF CLEARVILLE ROAD AND TALBOT TRAIL, AS IT MAY BE YOUR PERFECT CHOICE. THIS TWO-STOREY DWELLING WAS PREVIOUSLY A 3 BEDROOM HOME BEDROOM WITH A FULL UNFINISHED BASEMENT BUT HAS BEEN STRIPPED TO IT'S STUDS AND AWAITS ALL YOUR CUSTOM RENOVATION IDEAS. THE IRREGULAR SHAPED LOT HAS A RAVINE FEATURE AND THE PASTURE AREA IS PERFECT FOR HORSES, GOATS & CHICKENS ALIKE. A NEW HYDRO SERVICE HAS BEEN INSTALLED TO THE DWELLING, MOSTLY NEWER VINYL WINDOWS, METAL ROOF, DRILLED WELL, SEPTIC TANK, DUAL ACCESS TO BASEMENT. PROPERTY IS BEING SOLD 'AS IS.' IMMEDIATE POSSESSION AVAILABLE. (id:53193)
1600 sqft
O'rourke Real Estate Inc. Brokerage
V/l River Line
Harwich Township, Ontario
Discover the perfect blend of privacy, natural beauty and endless possibilities with this 33-acre property. A true retreat from the everyday, this expansive parcel offers a serene country setting. Backing onto the Thames River, this property boasts water views and a ravine along the west side, adding to its scenic charm and exclusivity. Whether you envision building a luxurious private estate, a secluded getaway, or an investment opportunity, this rare find provides the space and setting to make your vision a reality. Zoned A1 (A1-1725 (farmland) and A1-1724 (Open Space), this expansive acreage offers potential income from the remaining workable land once you have built your dream home. Essential services such as gas, hydro, and water are available at River Line for easy connection. From its scenic charm to its exclusivity, don't miss this rare chance to own your ideal rural retreat! (id:53193)
Royal LePage Peifer Realty Brokerage
113 Atkinson Street
North Middlesex, Ontario
UNDER CONSTRUCTION - Introducing The Richmond by Parry Homes a beautifully designed and thoughtfully crafted two storey home offers a seamless blend of timeless charm and contemporary finishes, perfect for families seeking both comfort and style. From the covered front porch, step into a spacious foyer that immediately showcases the homes bright and welcoming feel. The open-concept main floor is designed for both everyday living and entertaining, featuring a modern kitchen with quartz countertops, a corner pantry, and elegant finishes that carry through to the adjoining dining area. Large patio doors invite natural light and create a smooth transition to the backyard. The great room exudes warmth with its gas fireplace framed by a classic shiplap surround, creating a cozy focal point for gatherings. A practical mudroom off the garage and a stylish 2-piece bath complete the main level. Upstairs, you will find three generously sized bedrooms, including a relaxing primary suite with a walk-in closet and a beautifully appointed ensuite with dual sinks. A second full bath, also with dual sinks, and convenient upper-level laundry offer thoughtful touches for modern family living. The interior combines luxury vinyl plank, ceramic tile, and soft carpet creating a clean, contemporary look that's both stylish and practical. With recessed lighting, neutral tones, and tasteful stone accents on the exterior, The Richmond delivers lasting appeal with a fresh, move-in-ready aesthetic. Built with care by Parry Homes, this is a home where style meets substance in a friendly, growing community just a short drive from London. Photos and/or Virtual Tour are from a previously built model and are for illustration purposes only - Some finishes & upgrades shown may not be included in standard specs. Taxes & Assessment to be determined. (id:53193)
3 Bedroom
3 Bathroom
1500 - 2000 sqft
Century 21 First Canadian Corp.
11 - 1920 Culver Drive
London East, Ontario
Welcome to this move-in ready 3-bedroom townhouse offering 1,189 Sq Ft of comfortable living in a quiet, well-maintained complex. This bright and spacious unit features an updated white kitchen with newer stainless steel appliances (fridge, stove, range hood) a pantry, and access to a private, fully fenced patio perfect for entertaining or relaxing. The open-concept living and dining area boasts laminate flooring throughout and a finished basement complete with a cozy gas fireplace and a full bathroom.Enjoy the convenience of a semi-ensuite off the primary bedroom, which also includes two generous closets. A powder room on the main floor adds extra functionality, while gas forced air heating and central A/C keep the home comfortable year-round. Two designated parking spots are located right in front of the unit. Pet and BBQ friendly, this small complex is ideally located close to public transit, schools, shopping, and all amenities. Quick possession available ideal for first-time buyers or investors! (id:53193)
3 Bedroom
3 Bathroom
1000 - 1199 sqft
Century 21 First Canadian Corp
15 Sheldabren Street
North Middlesex, Ontario
Step into luxury with this brand-new, beautifully crafted two-storey home by Starlit Homes, offering 2,170 sq. ft. of thoughtfully designed living space. A striking modern double front door and a custom old-world stonework create a lasting first impression. The main level features soaring 9-foot ceilings, striking 8-foot doors, and an abundance of natural light, creating an open and airy feel. The dream kitchen features sleek quartz countertops, ceiling-height cabinetry, and a butlers pantry for added convenience. A spacious mudroom provides seamless organization, while the open-concept living area is anchored by a stylish modern fireplace, perfect for cozy gatherings. A well-placed powder room completes this level. Upstairs, you will find three generously sized bedrooms and a well-appointed laundry room. The primary suite is a true retreat, complete with a spa-like ensuite featuring a luxurious soaker tub, an oversized shower for two, and a large walk-in closet. Bedrooms 2 and 3 are connected by a Jack and Jill bathroom, offering both style and practicality. The unfinished basement offers endless potential, ready for you to add your personal touch, with the added bonus of a separate entrance from the outside for convenience and easy access. With functionality and high-end finishes throughout, this home blends elegance and comfort effortlessly. Located in Ausable Bluff neighborhood in Ailsa Craig, this is an opportunity you wont want to miss! (id:53193)
3 Bedroom
3 Bathroom
2000 - 2500 sqft
Century 21 First Canadian Corp.
25 Postma Crescent
North Middlesex, Ontario
TO BE BUILT - Welcome 25 Postma Crescent. The Dylan by Colden Homes Inc. features 1364sqft of open concept living and is nestled in the desirable Ailsa Craig community of Ausable Bluffs. This is perfect starter home, with 3 bedrooms, a 4 piece bathroom on the upper level and a primary bedroom with a walk-in closet. The main living area offers an open concept design with a stylish kitchen showcasing quartz countertops and an island overlooking the dinette and family room. This space is ideal for both relaxation and entertaining, the home also offers lots of natural light with is large windows and patio door. Located within close proximity to parks, walking trails, amenities and for the little ones in your life, the splash pad. This home presents an excellent opportunity to embrace modern living in a welcoming neighborhood. Ausable Bluffs is only 20 minute away from north London, 15 minutes to east of Strathroy, and 25 minutes to the beautiful shores of Lake Huron. Taxes & Assessed Value yet to be determined. (id:53193)
3 Bedroom
2 Bathroom
1100 - 1500 sqft
Century 21 First Canadian Corp.
44 Postma Crescent
North Middlesex, Ontario
TO BE BUILT - Welcome 44 Postma Crescent. The Edwin by Colden Homes Inc. features 1444sqft of open concept living and is nestled in the desirable Ailsa Craig community of Ausable Bluffs. This well-appointed model features 3 bedrooms and 3 bathrooms, including a primary suite with a walk-in closet and 3-piece ensuite. The main living area offers an open concept design with a stylish kitchen showcasing quartz countertops, a pantry, and island overlooking the family room. Ideal for both relaxation and entertaining, the home also offers lots of natural light with is large windows and 6' patio door. Located within close proximity to parks, walking trails, amenities and for the little ones in your life, the splash pad. This home presents an excellent opportunity to embrace modern living in a welcoming neighborhood. Ausable Bluffs is only 20 minute away from north London, 15 minutes to east of Strathroy, and 25 minutes to the beautiful shores of Lake Huron. Taxes & Assessed Value yet to be determined. (id:53193)
3 Bedroom
3 Bathroom
1100 - 1500 sqft
Century 21 First Canadian Corp.
19 Twynstra Street
North Middlesex, Ontario
TO BE BUILT - Welcome to the Tysen Model, built by Parry Homes Inc. This thoughtfully designed home is perfect for those beginning their homeownership journey or anyone looking for a practical, easy-to-maintain space that suits a variety of lifestyles, including growing families. As you step inside, you'll be greeted by a bright, open-concept living area that effortlessly connects the living room, dining area, and kitchen. The kitchen stands out as the heart of the home, featuring stylish cabinets, sleek quartz countertops, and a spacious island. Large windows throughout the main floor fill the space with an abundance of natural light. Upstairs, the primary bedroom offers a private ensuite, creating a tranquil retreat. The remaining two bedrooms share a well-appointed 4-piece bathroom, providing comfort and convenience for the entire family. The backyard is a serene outdoor space perfect for gardening, activities, or simply unwinding. There's ample room for a patio set and play area, making it an ideal spot for enjoying the outdoors. Located just 25 minutes from north London, 15 minutes from east Strathroy, and 30 minutes from the shores of Lake Huron, Ailsa Craig offers a convenient, peaceful setting. Please note that pictures are from a previous model and some finishes and/or upgrades shown may not be included in standard specs. Taxes & Assessed Value yet to be determined. (id:53193)
3 Bedroom
3 Bathroom
1100 - 1500 sqft
Century 21 First Canadian Corp.
18 Postma Crescent
North Middlesex, Ontario
To Be Built: Welcome to the Michael, this beautiful 1,734sq ft bungalow by VanderMolen Homes is designed to blend elegance with practicality. The thoughtfully crafted 3-bedroom, 2-bathroom layout features an open-concept living, dining, and kitchen area, creating a spacious and inviting space perfect for both everyday living and entertaining. The Michael model showcases high-quality finishes throughout, including custom kitchen cabinetry and sleek quartz countertops. The primary bedroom is a peaceful retreat, complete with a 4-piece ensuite and a walk-in closet. A charming covered porch adds to the appeal, offering a perfect spot to relax outdoors. Whether you're a first-time homebuyer or looking to downsize, this bungalow offers the ideal combination of style and functionality. Experience the exceptional craftsmanship of VanderMolen Homes. Please note, photos are from a previous model, and some finishes or upgrades may differ from the standard specifications. Taxes and assessed value are yet to be determined. (id:53193)
3 Bedroom
2 Bathroom
1500 - 2000 sqft
Century 21 First Canadian Corp.
22 Postma Crescent
North Middlesex, Ontario
TO BE BUILT - Introducing Austin this stunning two-storey model home from VanderMolen Homes, offering a spacious and modern layout perfect for the whole family with over 2678sq ft of living space. The open-concept main floor features 9' ceilings throughout, complemented by a breathtaking two-storey great room with large windows that fill the space with natural light. The great room flows seamlessly into the dining area and a large custom kitchen with a walk-in pantry, ideal for both entertaining and everyday living. At the front of the home, you'll find a versatile living room or optional formal dining space, along with a convenient mudroom that includes a walk-in closet, easily accessible from the attached two-car garage. Upstairs, you'll find three generously-sized bedrooms and 2.5 bathrooms. The spacious primary suite offers a large walk-in closets and a luxurious ensuite bathroom, creating the perfect retreat. Two additional bedrooms share a well-appointed bathroom, while a convenient second-floor laundry adds extra ease to everyday living. This home offers a perfect combination of style, functionality, and modern amenities ideal for a growing family. Don't miss your chance to make this dream home your own!. Please note that pictures and/or virtual tour are from a previous model and some finishes and/or upgrades shown may not be included in standard specs. **Photos are from a previously built model & for illustration purposes only. Some finishes & upgrades shown may not be included in standard specs. Taxes & Assessed Value yet to be determined. (id:53193)
3 Bedroom
3 Bathroom
2500 - 3000 sqft
Century 21 First Canadian Corp.
20 Postma Crescent
North Middlesex, Ontario
To Be Built - The Oakwood II model by VanderMolen Homes. Located in Ausable Bluffs subdivision, Ailsa Craig. Beautiful 2-Storey home measuring 2430sqft on a premium lot. Offering 3 bedrooms & 2.5 bathrooms, boasting a large & convenient mudroom off the garage, well appointed open concept kitchen, dining and great room with fireplace to complete the main floor. Continue upstairs to find a wonderful primary suite, with 4-piece luxury ensuite and large walk in closet. 2 additional large bedrooms, an additional 4-pc bathroom and laundry room complete the upstairs. This home is complete with a generous sized covered front porch, and attached 2 car garage, concrete laneway and fully sodded lot. Under 30 minutes to Hyde Park, London and only 15 minutes to Lucan and 30 minutes to the shores of Lake Huron. Close to amenities and a playground with splash pad. Taxes & Assessment yet to be set. Photos are from a previously built model and are for illustration purposes only - Some finishes & upgrades shown may not be included in standard specs. Taxes & Assessed Value yet to be determined. (id:53193)
4 Bedroom
3 Bathroom
2000 - 2500 sqft
Century 21 First Canadian Corp.
220 Robin's Point Road
Tay, Ontario
One of a Kind Waterfront Opportunity on Municipal Road With Water and Sewers. Enjoy breathtaking western exposure offering stunning panoramic views of Georgian Bay's best sunsets year round. The sandy accessible weed free shoreline has a sandy beach with ease of access into the bay. This large waterfront lot features a small turn key cottage that's extremely easy to maintain and perfect for weekly/weekend getaways. With ample room to grow and expand - the lot as mentioned is currently set up with municipal services and access to high speed internet making this an ideal location to call home. This could be the perfect opportunity to build your dream home while living in the current home/cottage. Buyers to do their Due Diligence of Course With Township. Nestled in a prime in-town location, this property offers the best of both worlds. Taxes are comparably cheap for all the services you get while living on the water. Additionally, this location offers convenient access to schools, shopping, parks and highway access, making it an ideal choice for both families and professionals. (id:53193)
1 Bathroom
Keller Williams Co-Elevation Realty
64 Valley Road
Georgian Bay, Ontario
Welcome to 64 Valley Rd, a stunning waterfront property on Little Lake/Gloucester Pool, offering 1500+ sq. ft. of living space with breathtaking south-facing open views. This 3-bedroom, 2-bathroom cottage is perfect for relaxing or entertaining in all seasons.Step outside to the extra-large wrap-around deck, featuring an updated glass railing, where you can soak in the panoramic lake views. The private dock with a Sea-Doo lift makes enjoying the water effortless, and you're just minutes from Georgian Bay one of the best boating destinations in the world! Conveniently located just minutes from Lock 45 in Port Severn and with easy access off HWY 400, this property is ideal for both summer adventures and winter escapes. The snowmobile trail is right next door, and you're just 15 minutes from Mount St. Louis Moonstone Ski Hill for endless outdoor fun year-round. Don't miss this rare opportunity to own a four-season waterfront getaway in the heart of Ontario's cottage country! (id:53193)
3 Bedroom
2 Bathroom
1500 - 2000 sqft
Royal LePage Lakes Of Muskoka - Clarke Muskoka Realty
725 Kincaid Street
North Perth, Ontario
Welcome to this well-maintained home nestled in the vibrant and scenic town of Listowel, offering the perfect blend of small-town charm and modern convenience. Located close to shopping, parks, trails, and the local hospital, this home is ideal for families, retirees, or anyone seeking a peaceful yet connected lifestyle. Step inside to a spacious open-concept main floor featuring a bright and functional kitchen, dining area, and living room perfect for entertaining or everyday living. The lower level boasts a large recreation room, two additional bedrooms, and a 3-piece bathroom, offering versatile space for guests, hobbies, or family. Enjoy outdoor living on the rear deck. The property also features a large two-car garage and a concrete driveway, adding both convenience and curb appeal. Don't miss your opportunity to own this move-in-ready home in one of Ontario's most welcoming communities. Call your Realtor today to book a showing. (id:53193)
3 Bedroom
2 Bathroom
700 - 1100 sqft
Royal LePage Don Hamilton Real Estate
2 - 2-1051 Wigwam Lodge Road
Gravenhurst, Ontario
Enjoy summer 2025 on Beautiful Kahshe Lake, Muskoka with 162' of combined waterfront (Pin#480430548 + Pin #48043057) that affords wistful, long lake views from the main cottage with rare, water's edge proximity. 2 cottages ( main and small cottage) are "being sold together" to maintain the long history of family cottage ownership. Main cottage #2 Listed for $499,000 + small cottage #1 Listed for $399,000. Located off historic Wigwam Lodge rd, 2 mins off North Kahshe Lake rd for all year, private access. Perfect opportunity to re-imagine this family compound. Walkable, granite ridges meander through the property and would provide a solid foundation for building. The main cottage offers 2 levels of living space with warm pine walls/ceiling/floors with granite/wood fireplace. 2 bedrooms and a sitting room overlooking the lake are also on the main floor while the second, lower level is an open space for the kitchen, dining/ living area with sliding doors to the deck at the water's edge. This 2 level cottage layout affords space and privacy for family gatherings. Located in a quiet bay for swimming and away from boat traffic. Driveway is shared ROW. Parking for 3 cars. Both properties share septic. Pictures of the small cottage on this listing are for the property at #1- 1051 Wigwam Lodge rd listed at $399,000. More interior/exterior photos to come when conditions permit. Book your showing today. (id:53193)
2 Bedroom
1 Bathroom
700 - 1100 sqft
Chestnut Park Real Estate
3204 Gelert Road
Minden Hills, Ontario
AMAZING HOBBY FARM - 21 ACRES - MINUTES TO MINDEN. Enjoy this 3 bedroom, 2 washroom home plus 8+ stall Barn plus engineered heavy duty Workshop/Garage (32x40). Wonderful opportunity for you to live the country life , operate your business and enjoy the peace and quiet on this well forested acreage with ample pasture and trails for horses. The Barn is solid and spacious and in excellent condition. The Workshop/Garage is ideal for heavy equipment and construction use. The home features a gorgeous west, sunset view, open concept living space and a walkout from the lower level. TLC and upgrading is required but improvements will make this a true gem. DO NOT MISS OUT! (id:53193)
3 Bedroom
2 Bathroom
1100 - 1500 sqft
RE/MAX Professionals North
18 Pine Valley Drive
Carling, Ontario
Pride of ownership, immaculately maintained. Experience the beauty of Dent Bay in this charming 3-bedroom, 1-bathroom brick bungalow! Enjoy stunning water views from the expansive windows leading to a flagstone patio with a hot tub and dining area, your personal haven for relaxation. The open-concept main floor is perfect for entertaining. The master bedroom offers serene lake views. You'll also find a guest bedroom with beautiful water views, plus an additional comfortable bedroom and a large main bathroom. The lower level significantly expands your family's living space! Beyond the fantastic rec room for games and entertainment, you'll find a convenient laundry area and ample storage. Step outside to your dock, an amazing spot for enjoying the views and offering level entry for swimming. With plenty of parking for family and guests. As part of the Bayview Subdivision Association you have access to trails and 6 beaches. This Georgian Bay gem is just a short drive to Parry Sound's amenities. Embrace the waterfront lifestyle and unwind in your new retreat! (id:53193)
3 Bedroom
1 Bathroom
1100 - 1500 sqft
Royal LePage Team Advantage Realty
716173 18th Line
Blandford-Blenheim, Ontario
Sitting proudly on 15 acres of property, this one-owner brick ranch is the perfect mix of country charm & modern comfort. With 10 workable acres, the house is proudly perched on roughly 2 acres at the top of the property, offering peace, privacy, & amazing views of the farmland & river flats below. Step inside this meticulously cared-for home featuring main floor living, with entry from the spacious foyer or double car attached garage into the mud/laundry room for ultimate ease. The bright & airy open concept layout boasts hardwood flooring throughout most of the main level, adding warmth & elegance plus large windows flood the living spaces with plenty of natural sunlight & great outside views. The living room with fabulous gas fireplace creates the perfect gathering space. The kitchen is set up for both cooking & conversation with its island & breakfast nook, which opens to a wrap-around deck ...perfect for soaking up the country air & sights while enjoying that early morning coffee, evening glass of wine or watching the pool fun down below. The primary bedroom is retreat with dble closets & a unique 4-piece ensuite featuring a soaker tub. A second bedroom & 3pc bath complete the main lvl. Downstairs, the full walk-out basement is made for entertaining and family living - huge rec room (25'x35'), two add'l bedrooms(double closets)(one is currently set up as a games room), 3-piece bath, & ample storage spaces. From this space, you can go to the great outdoors - 20x40 in-ground saltwater pool, sloping grounds that are perfect for tobogganing in the winter, with farmland & river fats below. With almost 4000sq ft of living space, the handy central vac is a great help! Whether you're dreaming of a hobby farm, family retreat, or peaceful getaway, this property has it all.This exceptional property is a rare find...don't miss your chance to make it yours! **EXTRAS** Hot water tank, stove top, dishwasher, automatic garage door opener, central vacuum (id:53193)
4 Bedroom
3 Bathroom
1500 - 2000 sqft
The Realty Firm Inc.

