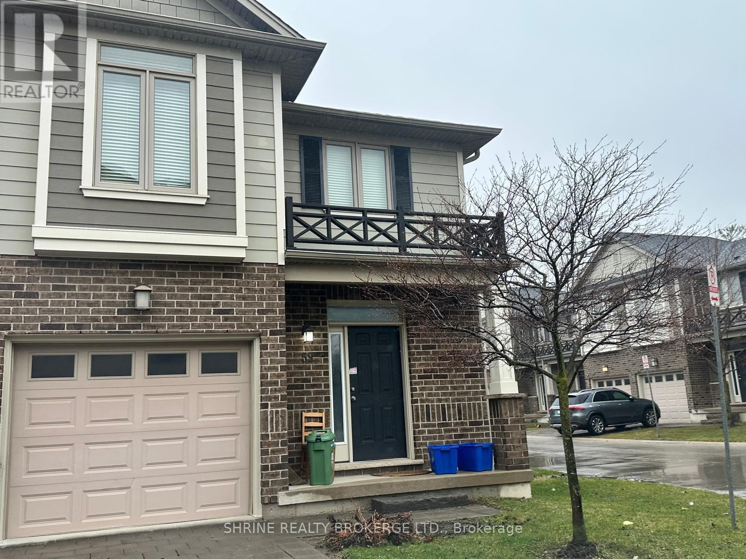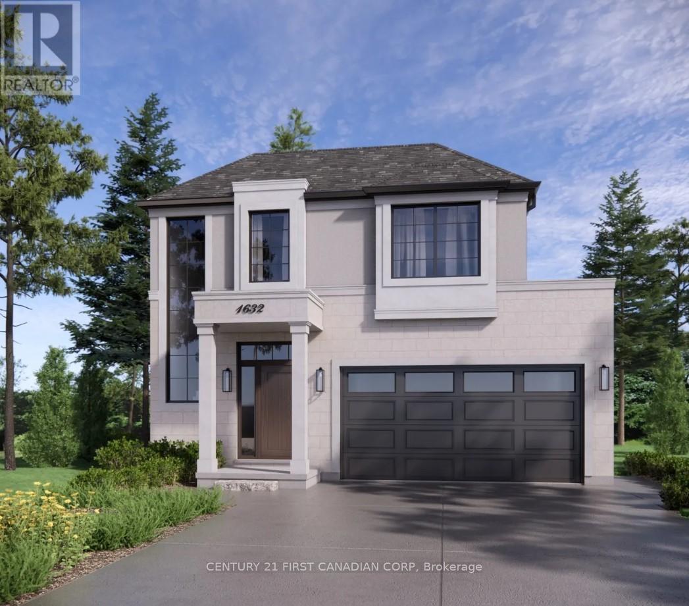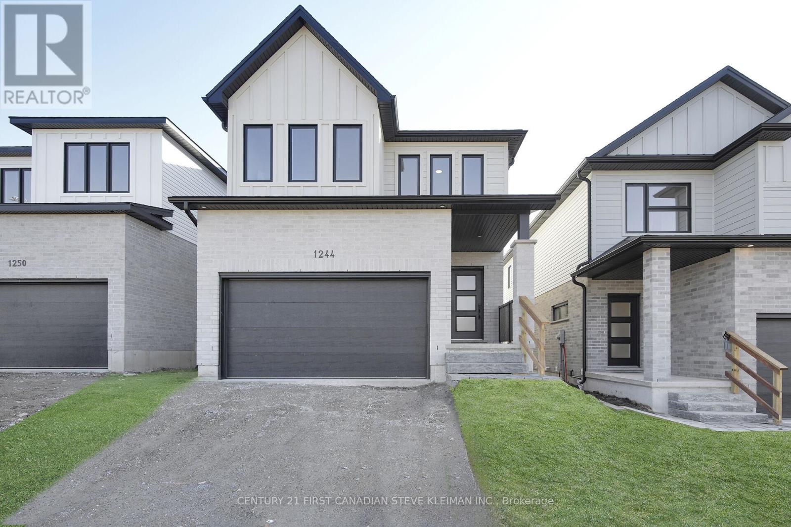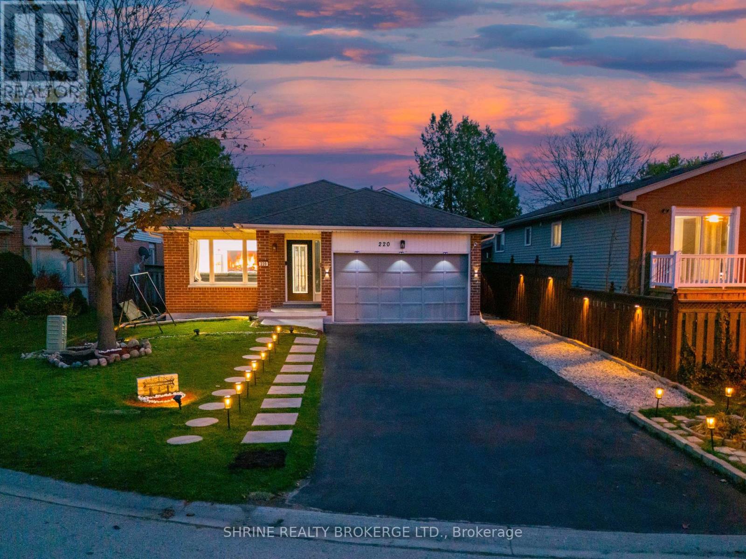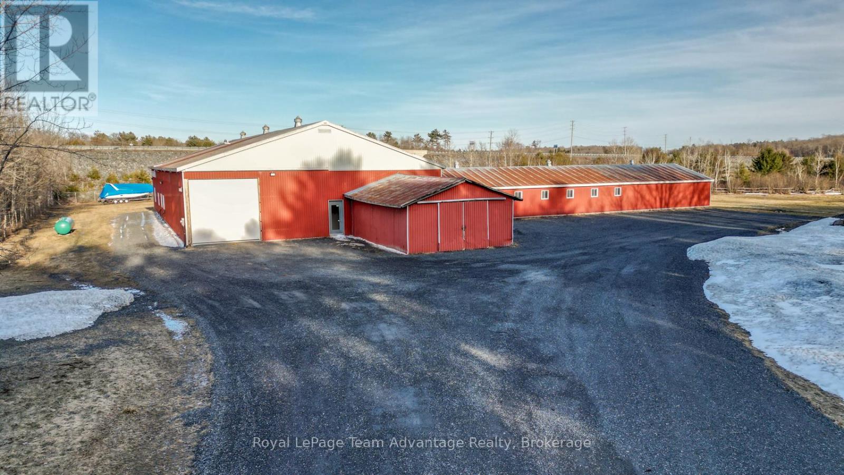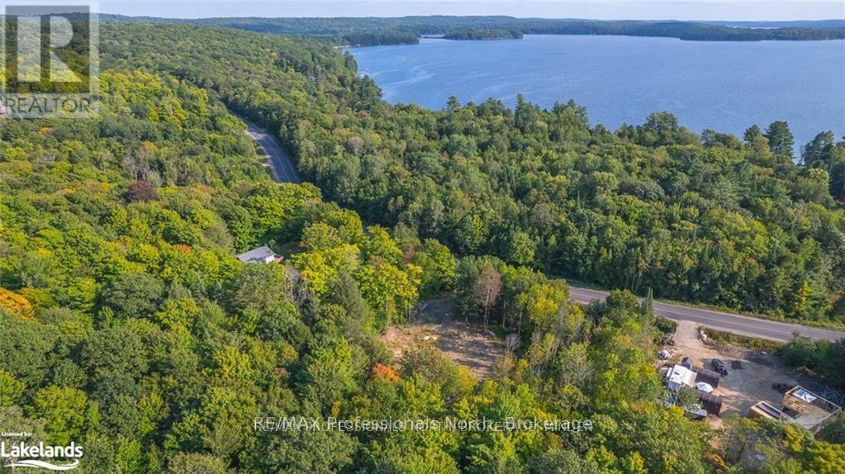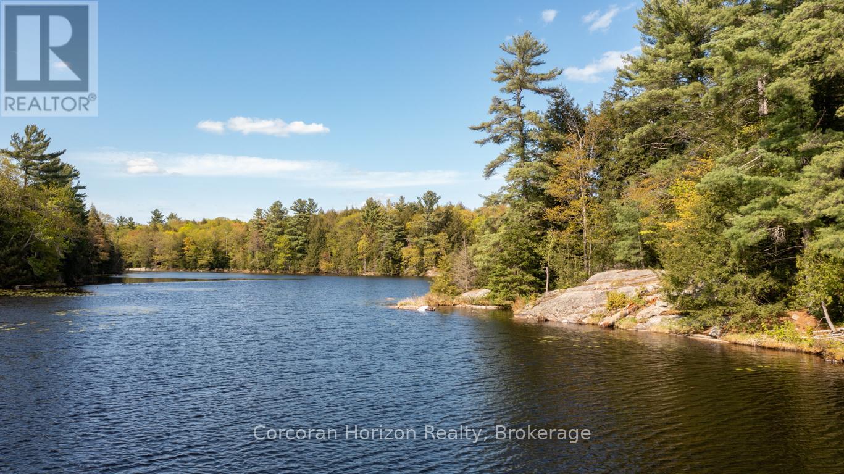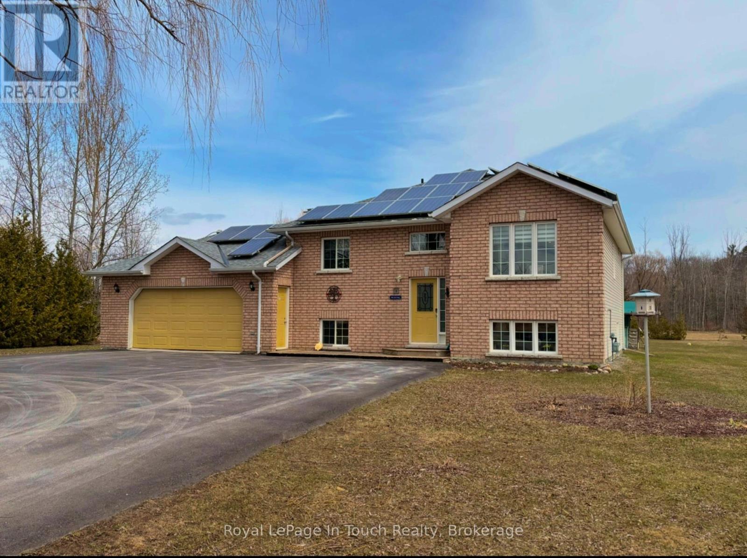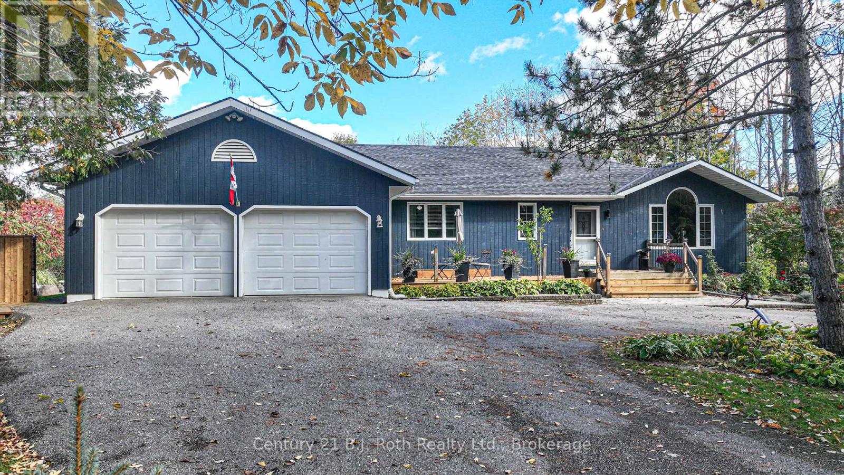59 - 112 North Centre Road
London, Ontario
Perfect for first-time buyers or retirees looking to downsize, this charming townhome is nestled in the heart of the Masonville shopping district, just steps from an array of shops, restaurants, entertainment, and top-rated schools. The main floor boasts a bright, open-concept living and dining area, ideal for both everyday living and entertaining. The modern kitchen offers sleek cabinetry, ample counter space, and a stylish tile backsplash. Upstairs, youll find three generously sized bedrooms, including a spacious primary suite with a walk-in closet and a spa-like 4-piece ensuite featuring a dual vanity and a luxurious all-tile walk-in shower. A well-appointed 4-piece main bath complements the convenient powder room on the main level. The finished lower level expands the living space with a large rec room, a full 3-piece bath, and an alcove perfect for a home office or teen retreat. Step outside from the dining area onto a lovely deck, the perfect spot for summer barbecues or unwinding with a drink on warm evenings. This move-in-ready home also includes a single-car garage with additional driveway parking. With top-tier schools like Jack Chambers PS and Lucas SS, as well as shopping, movie theaters, restaurants, parks, and the Uplands Trail nearby, plus a short commute to Western University and University Hospital, this location offers unbeatable convenience. (id:53193)
3 Bedroom
4 Bathroom
1200 - 1399 sqft
Shrine Realty Brokerage Ltd.
1378 Shields Place
London, Ontario
TO BE BUILT - Final Phase of Foxfield North by Rockmount Homes! Discover the last opportunity to build your dream home in Foxfield North, one of London's most sought-after neighborhoods. This exclusive final phase offers 14 extraordinary lots on Shields Place & Heardcreek Trail, including standard, lookout, and walkout options, with many backing onto lush green space and a creek for added privacy and tranquility. Located in the desirable northwest end, Foxfield North provides seamless access to major shopping centers, restaurants, and arterial roads, ensuring effortless travel across the city. Families will appreciate placement within the new Northwest Public School and St. Gabriel Catholic Primary School zones. With Rockmount Homes, enjoy the flexibility of customizable floor plans, deposit structures, and closing timelines to fit your needs. Plus, our luxury finishes come standard, offering elegance and comfort in every detail. Visit Our Model Home on Saddlerock Avenue to experience the quality firsthand. Contact the listing agent today for more details and secure your lot before they're gone! (id:53193)
4 Bedroom
3 Bathroom
2000 - 2500 sqft
Century 21 First Canadian Corp
1244 Whetherfield Street
London, Ontario
Stunning brand new home with incredible features and stunning views! Newly-built home offering luxury, comfort, and functionality. This gorgeous property boasts a full walk-out basement, perfect for future expansion or a potential separate suite (mortgage helper). The 9-foot ceilings on the main floor provide a spacious, open feel, complemented by engineered hardwood, solid oak stairs and handrails, creating a classic yet modern appeal. The heart of this home is the chef-inspired kitchen featuring sleek black tap and stainless appliances. The walk-in pantry is equipped with a light on a sensor for easy access. Ceramic tile backsplash and garbage/recycling pull-out add the perfect finishing touch to the design. A transom window in the foyer and living room floods the space with natural light, while the horizontal gas fireplace adds warmth and elegance to the living area. You'll love the massive walk-in closet with built-in shelving and the 4 pot lights providing perfect ambiance. The en suite features a walk-in shower with tile surround and double undermount sinks, creating a spa-like retreat. Additional highlights include ceramic tile floors upstairs, a large linen closet, a laundry room with a pulldown faucet and stainless sink, and decorative mirrors in bathrooms. The upstairs rooms are roughed in for TV installation with wood backing behind drywall, making setup a breeze. For convenience, the garage features tall ceilings for future loft storage, conduit for an electric car charger and rough in for central vacuum has been pre-installed. The large covered front porch is perfect for snow and rain protection. With thoughtful attention to every detail and luxury features throughout this home (built by Tarion builder), is the ultimate place to call your castle. (id:53193)
4 Bedroom
3 Bathroom
2000 - 2500 sqft
Century 21 First Canadian Steve Kleiman Inc.
Lower - 1072 Jalna Boulevard
London, Ontario
Welcome to 1072 Jalna Blvd in London's South end, with close proximity to the 401/402 for easy out of town commuting and various amenities including White Oak's Mall, shopping, dining, and LHSC Victoria Hospital. The recently renovated Lower level is now available for rent at an amount of $1800 plus utilities per month (the utilities will be split between the upper level unit) 55%UPPER-45%LOWER. The house is heated by way of electric heat, with a heat pump recently added. There is one parking spot included in the shared driveway (shared between upper and lower units), the backyard and deck is also included as a shared area between units. Successful candidate will complete a credit check, rental application, job verification and pay stubs, first and last months rent, and references will be required. Lower unit will be vacant on May 1,2025. Rent is $1800 per month plus 45% of utilities. (id:53193)
2 Bedroom
1 Bathroom
Century 21 First Canadian Corp
220 Killarney Grove
London, Ontario
Welcome to this beautifully upgraded, 4 level back split home located in in North London, offering 5 Bedrooms, 1 Family Room, 1 Projector Room, 3 full Bathrooms and over 2,500 sq. ft. of Living Space on a spacious corner lot. Situated close to the THAMES RIVER and trails, Masonville mall, HIGHWAY 401 access, the new upcoming Stoney Creek shopping plaza, and both public and Catholic schools. Conveniently located just a 10-minute drive from Western University (UWO) and Fanshawe College. Recent upgrades include a new Roof (2016) with 25-year life, Lennox Furnace and AC (2019), R60 roof Insulation (2023), Quartz Countertop (2024), Sealed Driveway (2024), Energy-Efficient windows, Newly Carpeted Stairs (2024), and updated Flooring in Kitchen and Bathrooms (2024). This fully renovated home features: - On the Main floor, you'll find a Living room, formal Dining room, and a stunning Chef's Kitchen with newly installed Quartz Countertop, Kitchen Island, Backsplash, Cathedral Ceiling, and updated Lighting. - The Top level includes 3 large bedrooms and a luxurious full bathroom with a soaking tub and standing shower.- The Lower level boasts a cozy family room, an additional bedroom, and a second full bathroom. - The Basement offers a private projector room, a spacious bedroom, a full bathroom, and a large laundry room, providing versatility and functionality. The home's exterior is equally impressive, with a newly Landscaped Front Yard, Sealed Driveway with 4 car parking, Double-Car Garage, and a Fenced Backyard complete with a Sun Deck, Gazebo, Solar Lights, and a Flagstone area ideal for bonfires. This home provides convenience and luxury in one of North London's most desirable neighborhoods. Don't miss out on this incredible opportunity!! (id:53193)
5 Bedroom
3 Bathroom
1100 - 1500 sqft
Shrine Realty Brokerage Ltd.
11 Municipal Drive
Mcdougall, Ontario
Welcome to 11 Municipal Drive - a standout commercial investment opportunity offering exceptional value and potential. Situated on a 4-acre lot with easy access to Highway 400 this versatile property features an 11,699 sq.ft. building that has undergone extensive renovations including a reinforced concrete slab, electrical and plumbing rough-ins and a septic system. Zoned for flexible commercial use the property is ideal for a wide range of business operations. Ask about the self-storage units' potential. Whether you're expanding your portfolio or launching a new venture this property is primed for success. (id:53193)
11699 sqft
Royal LePage Team Advantage Realty
1205 Little Hawk Lake Road
Algonquin Highlands, Ontario
Welcome to 1205 Little Hawk Lake Road. This partially cleared building lot is steps away from some of Ontarios finest lakes in the Halls & Hawks Lake waterways. With approximately 1.16ac you have room to build your year round home, cottage country getaway or investment property. This gently sloped lot currently has a driveway roughed in with gate as well as creek to the front of the property. All buyers are encouraged to complete necessary due diligence about building on this property. Twin parcel next door that completed a build recently provides potential buyers with an idea on what may be possible here. Come enjoy all Haliburton County has to offer with numerous nearby lakes, fantastic hiking trails and great local shops, vendors and seasonal weekly farmers markets. (id:53193)
RE/MAX Professionals North
Lt 14 Hungry Bay Road
Georgian Bay, Ontario
Excellent Opportunity! Own a large waterfront property over 80 Acres on the Northeast side of beautiful Six Mile Lake. Nicely treed with some open forest. Good access to the property on a township maintained road. With snowmobile trails a minute away, trails throughout the property to use for recreational activities such as snowmobiling, ATVing, hunting, bird watching and walking. Exceptional western exposure for picture perfect sunsets. This property would be the perfect place to settle down and build a new home, country retreat or private estate overlooking the lake. Enjoy all the lake has to offer, excellent boating, swimming, fishing and just enjoy being around nature. Not many pieces available like this. The property has over 5,000 feet of waterfrontage. (id:53193)
Corcoran Horizon Realty
29 Duffy Drive
Tay, Ontario
Beautifully updated 2+2 BEDROOM, 2-BATH RAISED BUNGALOW on over 2 ACRES in STURGEON BAY, located steps from GEORGIAN BAY and only minutes to HWY 400. This home features a TWO CAR GARAGE, PAVED DRIVEWAY, ICF CONSTRUCTION, LARGE WINDOWS, OPEN-CONCEPT LAYOUT, SPACIOUS KITCHEN with ample STORAGE, STAINLESS STEEL APPLIANCES, and a LARGE ISLAND. The BRIGHT LIVING ROOM and FINISHED BASEMENT with TWO additional BEDROOMS and a TILED 3-PIECE BATHROOM provide additional living space for the whole family. The PRIMARY BEDROOM has ENSUITE PRIVILEGE with a TWO PERSON JACUZZI TUB and HEATED TOILET/BIDET. Exterior features include a 27' HEATED ABOVEGROUND POOL, HOT TUB, and LARGE COMPOSITE DECK with GLASS RAILINGS and VIEWS OF GEORGIAN BAY. Additional upgrades include an ELECTRIC INFRARED SAUNA, NEW FORCED AIR GAS FURNACE (2024), CENTRAL A/C, IRON FILTER, WATER SOFTENER, SEDIMENT FILTER, TROJAN UV, and REVERSE OSMOSIS SYSTEM. A TRANSFERABLE SOLAR POWER CONTRACT offers additional POTENTIAL INCOME. Opportunity for Membership in the STURGEON BAY COTTAGERS ASSOCIATION provides additional RECREATIONAL ACCESS to the BAY. Located near the TAY SHORE TRAIL SYSTEM, OFSC SNOWMOBILE TRAILS, LOCAL SKI HILLS, MARINAS, year-round FISHING and amazing BOATING on GEORGIAN BAY. MOVE-IN READY and ideal for FAMILY LIVING in COTTAGE COUNTRY. (id:53193)
4 Bedroom
2 Bathroom
1100 - 1500 sqft
Royal LePage In Touch Realty
235 Medonte 2 Side Road
Oro-Medonte, Ontario
Gorgeous Ranch Bungalow with walkout basement on 2 trees acres in Oro Medonte. Over 3,700 sq.ft. of finished space. Many recent updates and upgrades. Hardwood floors, propane fireplace and vaulted ceiling in Living rm. Open floor plan allows for Dining area. Large country kitchen with lots of cabinets and centre island. Breakfast nook overlooking yard. Main flr laundry with walkout to covered deck. Hobby rm/workshop with door to side yard. Direct entry from Garage. 2 Bdrms and 2 Baths including Primary suite with large window overlooking private back yard. Ensuite features 3pc Area with shower plus luxurious soaker tub and dressing area with walk in closet. The full finished basement offers large Family rm with propane fireplace plus a fantastic space for inlaws or adult children. Kitchen, Living area and More! Lots of Storage area. Paved, circular driveway. Convenient access to 400 highway for commuters while enjoying the tranquility of the Oro Medonte countryside. (id:53193)
3 Bedroom
3 Bathroom
2000 - 2500 sqft
Century 21 B.j. Roth Realty Ltd.
292258 Culloden Line
South-West Oxford, Ontario
Welcome to this charming two-story century manse, a true gem that seamlessly blends historical elegance with modern comfort. Nestled on a lovely wooded lot (approximately 3/4 of a acre), this distinguished residence offers an inviting retreat with its spacious rooms and timeless appeal. As you enter the home, you?re greeted by the grandeur of the spiral staircase, a stunning centerpiece that elegantly connects the levels of this exquisite property. The main floor boasts expansive living areas adorned with gleaming hardwood floors, each room flowing gracefully into the next. Whether you?re hosting a grand soirée or enjoying a quiet evening in, the generous layout provides the perfect setting. The heart of the home is its well-appointed cherry kitchen, featuring floor to ceiling cabinetry and ample counter space, ideal for culinary adventures and family gatherings. Adjacent to the kitchen, the dining room offers a refined space for formal meals, while the living room provides a cozy ambiance with its classic design and charming details. Main floor mud room is also found off the kitchen leading to the oversize attached garage. (Garage measures 24' X 18') The lower level 4pc, washroom has been updated. Upstairs, discover a potential in-law suite, offering a private and comfortable space with flexible use possibilities. This additional living area can be adapted to suit various needs, whether for extended family, guests, or just connect this area into the main living space. The possibilities are endless. The property?s exterior is equally captivating, with the expansive lot providing ample space for outdoor activities, gardening, or simply enjoying the serene natural surroundings. The wooded lot enhances privacy and tranquility, creating an idyllic backdrop for this historic home. This century manse is more than just a house; it?s a statement of timeless sophistication and potential. Experience the perfect blend of classic charm and contemporary convenience. (id:53193)
5 Bedroom
2 Bathroom
2000 - 2500 sqft
Coldwell Banker G.r. Paret Realty Limited Brokerage
943 - 943 Georgetown Drive
London, Ontario
Modern 3-Bedroom Home in Prime Sarnia Rd LocationThis beautifully designed three-bedroom home offers three finished levels in a newer subdivision on Sarnia Rd, making it an ideal choice for young professionals, families, and grad or medical students. Conveniently located near LHSC, St. Josephs Hospital, Western University, Ivey Business School, and Masonville Mall, this home provides both comfort and accessibility.The main floor features hardwood and ceramic tile flooring, an open-concept dining and family room, and a modern kitchen with quartz countertops, stainless steel appliances, double sinks, and balcony access. Large windows, neutral paint tones, and contemporary design elements create a bright and inviting living space. The upper level includes a spacious master suite with a walk-in shower and ample closet space, along with upper-level laundry for added convenience. The finished lower level offers versatility, perfect for an office, den, or gym.Additional highlights include gas heating, central air, 9 ceilings, and approximately 1,800 sq. ft. of living space. The home provides inside entry from the garage, parking for two vehicles, and maintenance-free living with no grass cutting or snow removal (except for the driveway and personal walkway). Window coverings are included.Situated within excellent school districts, both public and Catholic, and near renowned private schools like Matthews Hall and London International Academy, this home is in a prime location for families and professionals alike. (id:53193)
3 Bedroom
3 Bathroom
1600 - 1799 sqft
A Team London

