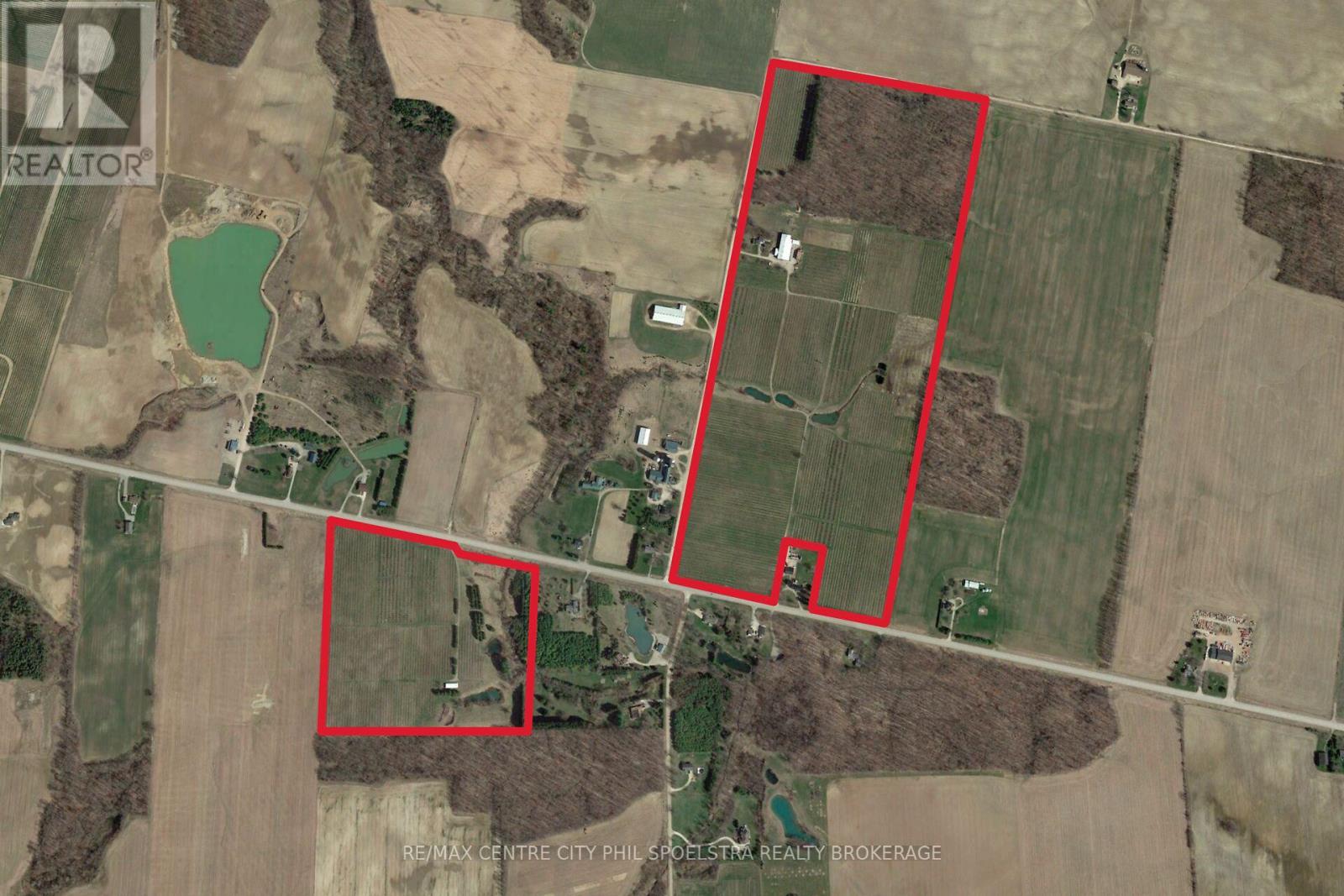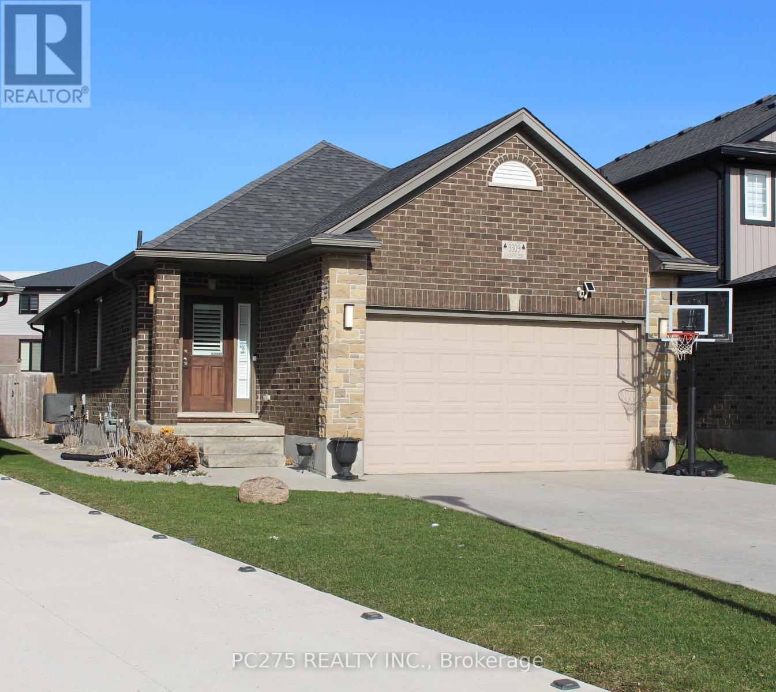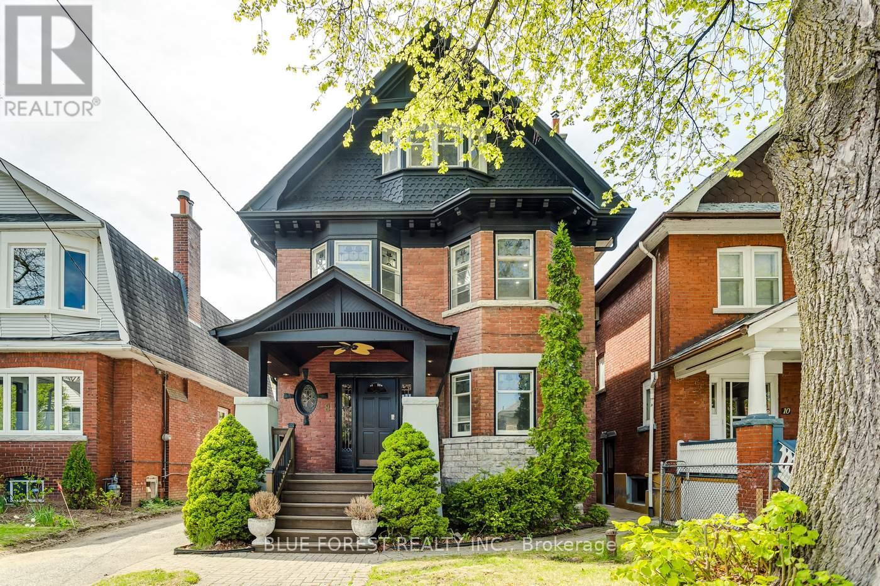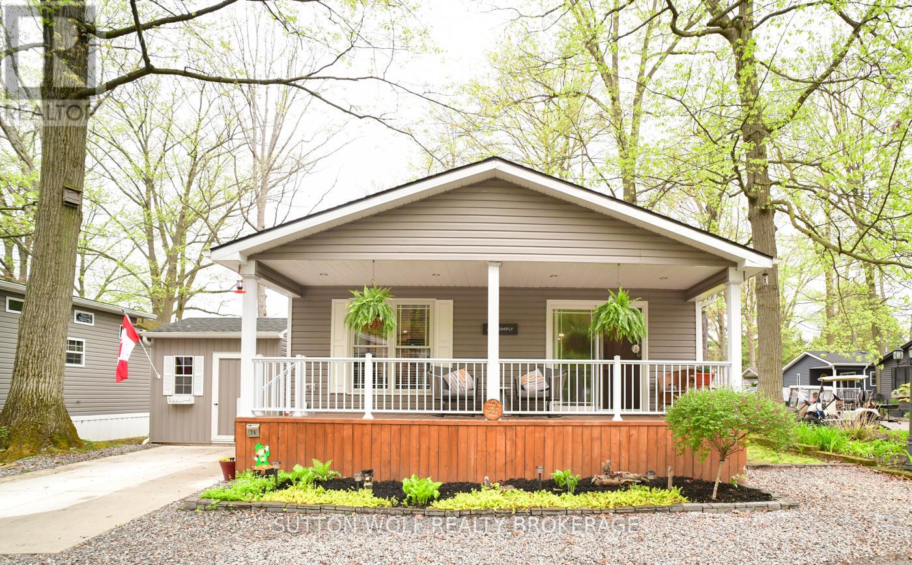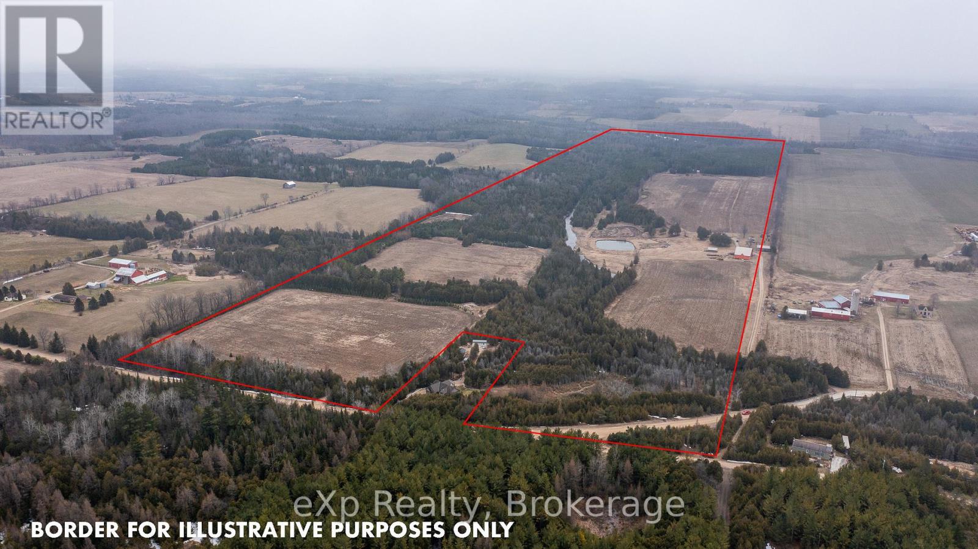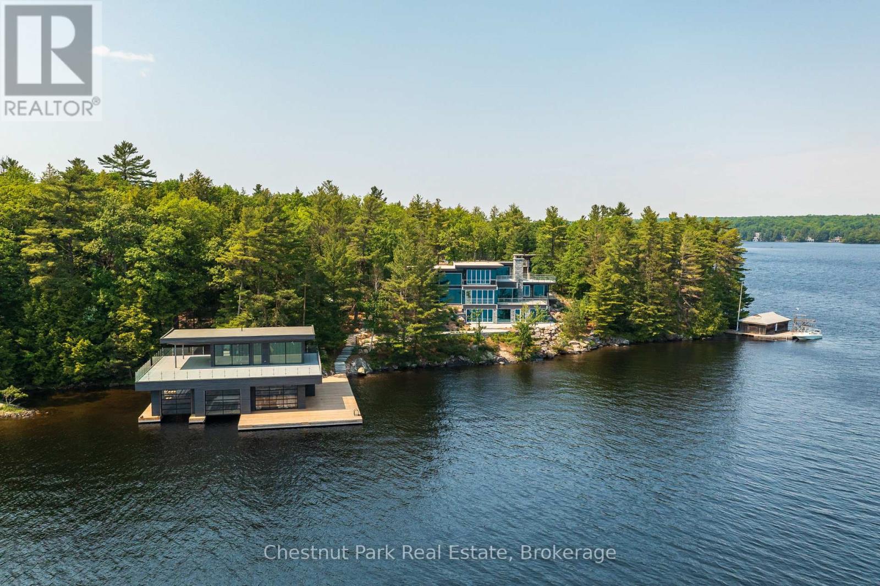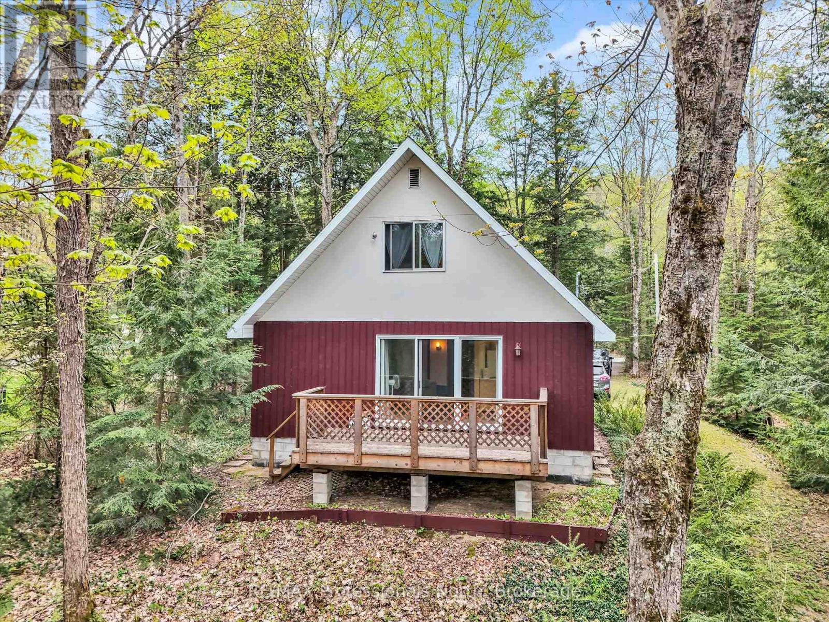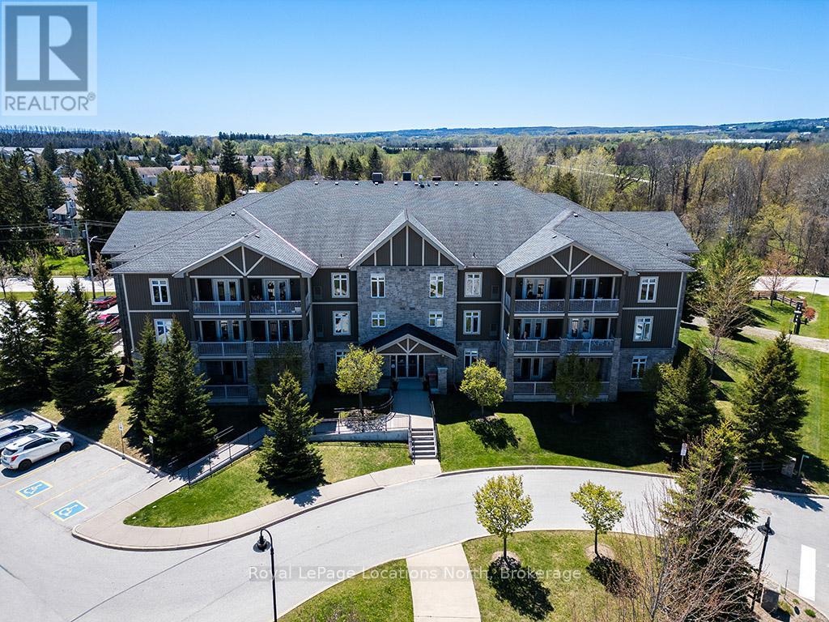109 Sloan Drive
Zorra, Ontario
Welcome to 109 Sloan Drive, located in the peaceful community of Thamesford. Just a short drive from London, this beautifully appointed bungalow is the perfect condo alternative for those seeking stylish and convenient one-floor living. Step inside and be greeted by high-quality finishes throughout. The home features stunning hardwood flooring, heated tile floors in two of the bathrooms, and built-in surround sound speakers both on the main floor and in the lower level family room, ideal for entertaining.Enjoy outdoor living with a massive custom two-tiered deck, featuring a large covered section perfect for relaxing, complete with a natural gas BBQ. The in-ground sprinkler system ensures your yard remains lush and green. Even the garage is designed for comfort, with its own heated space and individual temperature controls.The spacious kitchen is a chefs dream, offering ample workspace, granite countertops with a stylish tile backsplash, and top-of-the-line stainless steel appliances, all of which remain for your enjoyment. The walk-in pantry is a bonus, providing plenty of storage for all your kitchen essentials.This home has been meticulously maintained and designed with both function and style in mind. If you love to entertain or simply want a well-cared-for, move-in-ready home, 109 Sloan Drive is a must-see. Come check it out and experience all it has to offer! (id:53193)
3 Bedroom
3 Bathroom
1100 - 1500 sqft
Keller Williams Lifestyles
1355 Ausable Road
North Middlesex, Ontario
Ausable Orchards is one of the Arkona areas long standing fruit farms. Decades of apple farming have taken place on these two parcels of land. This sale offers two parcels, 100 acres with a rental house, apple storage facilities and equipment storage as well as a separate 28 acre parcel with bunkhouse and orchards. Irrigation ponds are located on both parcels. The 28 acre parcel would make a stunning building lot! Constant attention to maintaining a highly productive and marketable orchard has been the norm and as a result this orchard is well positioned in today's market and for future markets. In addition to well planned orchards, the ability to store your product in 7 Controlled Atmosphere rooms provides flexibility in the market and protection of your harvest. What an incredible opportunity to step into a turnkey business! (id:53193)
4 Bedroom
2 Bathroom
1100 - 1500 sqft
RE/MAX Centre City Phil Spoelstra Realty Brokerage
RE/MAX Centre City Realty Inc.
815 Sprucewood Drive
London North, Ontario
Nestled on a quiet, tree-lined street in the heart of the family-friendly Stoney Creek neighbourhood, with excellent rated schools, this beautifully maintained 2-storey home offers 3 spacious bedrooms, 2 full bathrooms, 2 half bathrooms, and a fully finished basement providing ample space and comfort for the modern family. Step inside to a bright, open-concept main floor featuring large windows, and a welcoming layout. The kitchen boasts ample cabinetry and overlooks the cozy dining area and living room with patio doors that lead onto the large deck space, perfect for entertaining or enjoying quiet nights in. A convenient powder room completes the main level. Upstairs, the large primary bedroom includes a 4-piece ensuite bathroom. Two additional bedrooms are generously sized, ideal for children, guests, or a home office setup. A second 4-piece bathroom serves the additional bedrooms. The finished basement offers a versatile rec room, play area, home gym, or media space, complemented by a 2-piece bathroom and additional storage. New Shingles 2023, A/C updated 2021, Furnace 2022. School options: Public Elementary: Stoney Creek, Public Secondary: A.B. Lucas, Catholic Elementary: St. Mark, Catholic Secondary: Mother Teresa. Area Highlights: Walking distance to Stoney Creek YMCA, parks, and trails. Minutes from Masonville Mall, Western University, and quick access to shopping, public transit. Don't miss this opportunity to settle into a quiet, sought-after London neighbourhood with everything a growing family needs. Book your private showing today! (id:53193)
3 Bedroom
4 Bathroom
1100 - 1500 sqft
Royal LePage Triland Realty
1543 Moe Norman Place
London South, Ontario
Attention empty nesters! Here's your chance to enjoy quiet living in this adult lifestyle community for residents 50+ years, empty nesters. The gated RIVERBEND GOLF COMMUNITY gives residents year round access to the Clubhouse, indoor heated pool, exercise facility, lounges, party room & more! This stunning 2 bedroom, 2 bath bungalow features an open concept layout with all of today's modern features and design. Stepping into the home you'll find a spacious front bedroom separate from the main living areas. Walking through to the open concept family room, kitchen & dining area. The family room features a cozy gas fireplace surrounded by built-ins opening up to a Chef's dream kitchen with stainless steel appliances, large island for extra prep space and seating, a butler's pantry, and dining area overlooking the backyard. The primary bedroom is located at the back of the home and features a large walk-in closet, and luxurious spa-like ensuite with double sinks & walk-in shower. The unfinished lower level is framed and ready for your design. Enjoy time in the backyard with a covered porch overlooking the beautiful landscaping. Monthly land lease of $996.34 and monthly maintenance fee of $633.61 includes 24 hour concierge at the gate, lawn maintenance, snow removal and Clubhouse privileges. NO LAND TAX PAYABLE ON PURCHASE! Don't miss your chance to enjoy this resort-style living! (id:53193)
2 Bedroom
2 Bathroom
1500 - 2000 sqft
Century 21 First Canadian Corp
3309 Casson Way
London South, Ontario
This beautifully maintained bungalow boasts a spacious open-concept layout, featuring a large living room, dining area, and modern kitchen, all highlighted by elegant California shutters throughout. The main level includes two comfortable bedrooms, including the primary suite. The lower level offers two additional generously sized bedrooms and a large family room, perfect for gatherings or relaxation. Enjoy the privacy and security of a fully fenced backyard, ideal for outdoor activities. Located in a sought-after area of South London, this home is close to all amenities, offering convenience and comfort in one perfect package. (id:53193)
4 Bedroom
3 Bathroom
1100 - 1500 sqft
Pc275 Realty Inc.
171 Greene Street
South Huron, Ontario
*To be Built-pictures provided are of a unit already built* Welcome to the Buckingham Estates subdivision in the town of Exeter where we have The "Kindall" which is a 1,294 sq ft bungalow. The main floor consists of an open concept kitchen, dining and great room. There are two bedrooms including a large primary bedroom with a walk in closet and four piece ensuite bathroom. You can also enjoy the conveniences of main floor laundry and another four piece bathroom. There are plenty of other floor plans available including options of adding a secondary suite to help with the mortgage or for multi-generational living. Exeter is located just over 30 minutes to North London, 20 minutes to Grand Bend, and over an hour to Kitchener/Waterloo. Exeter is home to multiple grocery stores, restaurants, arena, hospital, walking trails, golf courses and more. Don't miss your chance to get into this brand new build! We also have another spacious three bedroom floor plan available -contact us for more details! (id:53193)
2 Bedroom
2 Bathroom
1100 - 1500 sqft
Coldwell Banker Dawnflight Realty Brokerage
Nu-Vista Premiere Realty Inc.
8 Lauder Avenue
Toronto, Ontario
This stunning 6-bedroom, 6-bathroom home in Corso Italia, Toronto, offers a blend of elegance and functionality. This Zoned Duplex Home. This home offers multiple levels with open concept living spaces. When visiting this home you will notice a large open foyer with beautiful hardwood floors, a beautiful wood staircase that is the feature of the foyer. The family room features a bay window, stain glass and fireplace. Next you will notice the center piece of the home, the classic dining room with beamed ceiling. This room is ajacent to a fully updated modern kitchen with stainless steel appliances. After dinner enjoy coffee in your backing sitting room. The second floor boasts two generous bedrooms and bathroom. That primary suite is an absolute retreat! The combination of a spacious sitting room, abundant natural light, and a luxurious ensuite makes it feel like a private sanctuary within the home. The ultra-modern bathroom with a soaker tub, large shower, and double sinks adds the perfect touch of elegance and convenience. This home just keeps getting better! The third level adds even more space and character, with two generous bedrooms and a well-equipped 4-piece bath. The lower level has fully updated 1+1 apartment with 1.5 bathrooms, and a private side entrance adds incredible versatility to the home. Whether used as a guest suite, rental unit, or a space for extended family, it offers privacy and modern convenience. The home also comes with a detached garage and PRIVATE driveway. This home truly has it all! Nestled on a beautiful, quiet, and well-treed lot, it offers both privacy and serenity, while being conveniently located near top-rated schools like Regal Road Junior Public School, Oakwood Collegiate, and Winona Drive Senior Public School.Whether you're looking for a spacious family home or a multi-family property with flexibility, this gem checks all the boxes. It's the perfect blend of historic charm, modern updates, and prime location. (id:53193)
6 Bedroom
5 Bathroom
3000 - 3500 sqft
Blue Forest Realty Inc.
36 - 22790 Amiens Road
Middlesex Centre, Ontario
Welcome to Oriole Park Resort, located just outside the town of Komoka. Discover the outdoor community and recreational living. Great country location just minutes from London, close to all amenities. This open, spacious 912 sq ft home features 2 bedrooms, a 3 pc ensuite, a 2 pc bathroom, a stackable washer and dryer, 6 appliances included, water heater owned. Nice front porch plus side deck with gazebo and 10x 10 storage shed. It is spotless, move-in ready, and only 6 years old. Call today for more information or to view. (id:53193)
2 Bedroom
2 Bathroom
700 - 1100 sqft
Sutton Wolf Realty Brokerage
302350 Concession 2 Side Road
West Grey, Ontario
Welcome to your own private retreat 162 acres of breathtaking countryside designed for adventure, relaxation, and reconnection with nature. Located just over an hour from the city and conveniently close to Kitchener and Guelph, this expansive property offers the perfect blend of peace, privacy, and accessibility. With approximately 45 acres of workable land, a large pond, the meandering Camp River, mature bush, and scenic mulch trails, this landscape is both functional and awe-inspiring. Snowmobiling, ATVing, hunting, hiking, and stargazing are just a few of the countless ways to enjoy the outdoors. Wildlife is abundant, with deer and natural beauty surrounding you at every turn. Whether you're looking for a recreational property, a weekend escape, or a peaceful place to build your future, this land invites you to slow down and truly unwind. Picture cozy campfires, quiet mornings by the pond, and starlit nights far from city lights, this is where lasting memories are made. Perched above the fields and water, the yellow brick farmhouse offers warm, everyday comfort, featuring heated floors in both the home and attached garage. Move-in ready with potential for personal touches, its a cozy home base while you take full advantage of everything the land has to offer. One of the standout features is a fully winterized, converted chicken coop, now a charming year-round cabin with in-floor heating, full kitchen, bathroom, and bedroom. Its perfect as a guest house, rental income opportunity (approx. $100/night), or a place to live while renovating the main home. Additional highlights include a traditional wood driveshed and a historic bank barn with foundation work complete, offering room for future use or storage. This isn't just a property, its a lifestyle. A rare opportunity to own a truly special piece of the countryside, just a short drive from Kitchener, Guelph, Durham, and Hanover. (id:53193)
3 Bedroom
2 Bathroom
1500 - 2000 sqft
Exp Realty
1 Bass
Muskoka Lakes, Ontario
Welcome to Bass Island, an extraordinary opportunity to own one of Muskoka's most iconic and expansive private islands. Nestled in the heart of the Muskoka Lakes, this rare jewel presents the ultimate canvas for a legacy estate, thoughtfully laid out across three generous lots, with potential for two more. This is more than a propertyits a once-in-a-lifetime chance to craft a retreat that will be cherished for generations. Step into a world of contemporary luxury, where every detail has been masterfully considered. The six-bedroom modern cottage exudes elegance, with four bedrooms featuring private ensuites for the utmost comfort and privacy. Dramatic floor-to-ceiling windows bathe the interior in natural light, drawing your gaze to the sparkling waters beyond and immersing you in the tranquility of island life. At the heart of the home, a chef-inspired kitchen dazzles with premium appliances, striking marble finishes, and an open layout ideal for both quiet mornings and lively entertaining. Evenings are best spent in the sunken living room, where a sleek Stuv fireplace adds a touch of cozy sophistication.For those seeking wellness and rejuvenation, the private spa oasis awaits. Swim against the current in the jetted pool, soak in the hot tub, or invigorate your senses with a plunge into the cold pool. A steam room, sauna, and massage shower complete the ultimate relaxation experience. Bass Island is designed for both grand living and effortless arrival. Land via private helipad or dock at the stylish boathouse, complete with living accommodations. Host tennis matches with a view from the charming spectator gazebo, or wander the islands scenic trails to discover breathtaking bluffs and panoramic vistas that stretch from sunrise to sunset. Whether envisioned as a luxurious family compound or an exclusive corporate retreat, Bass Island delivers an unparalleled lifestyle in the heart of Muskoka. Vendor Take-Back (VTB) financing available. (id:53193)
4 Bedroom
6 Bathroom
5000 - 100000 sqft
Chestnut Park Real Estate
1165 Sherwood Forest Road
Bracebridge, Ontario
Well maintained 3 bdrm Cottage in desirable "Sherwood Forest" on the Muskoka River with close proximity to all amenities of the Town of Bracebridge and accessible by good year round municipal road. Cottage (built 1982) features a main floor primary bedroom and adjacent 4 piece bathroom and open concept Dining/Living Room with walkout to front 8' x 16' deck. Upper level has 2 additional bedroom and full height unfinished basement which provides potential for additional living space or storage and makes the transformation of the dwelling into a fully winterized year round dwelling that much easier. Lot is well treed and private with 102 feet of waterfrontage with gentle slope to waterfront and easy level driveway from road to cottage. Other features include 200 amp service, wood stove, storage shed and small dock. (id:53193)
3 Bedroom
1 Bathroom
700 - 1100 sqft
RE/MAX Professionals North
203 - 25 Beaver Street S
Blue Mountains, Ontario
Welcome to 25 Beaver Street South, Unit 203, Thornbury. This spacious one-level condo is ideally located within walking distance of downtown Thornbury, the waterfront, parks, trails, and the library. Impeccably maintained, this suite offers an open-concept layout. The living and dining areas are perfect for everyday living and entertaining, with a walkout to a private balcony. The primary bedroom includes a walk-in closet and a renovated 4-piece ensuite bath with double sinks, a large walk-in shower, and custom storage cabinetry. A second bedroom offers flexibility as a guest room or home office. Additional conveniences include renovated in-suite laundry with a laundry sink and custom cabinetry. This unit includes one underground parking space and a storage locker. Residents have access to the Far Hills community clubhouse, an outdoor pool, tennis and pickleball. Enjoy a low-maintenance lifestyle close to all that Thornbury has to offer. Just a short drive to great golfing and skiing. Book your private showing today! (id:53193)
2 Bedroom
2 Bathroom
1400 - 1599 sqft
Royal LePage Locations North


