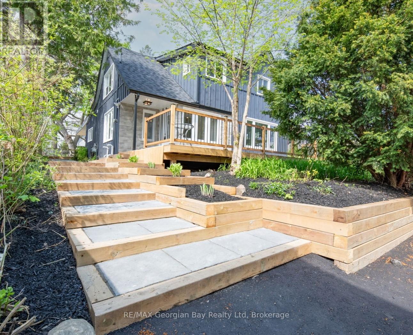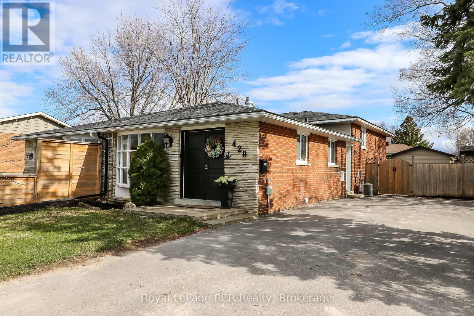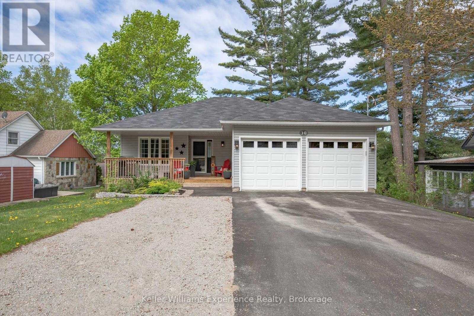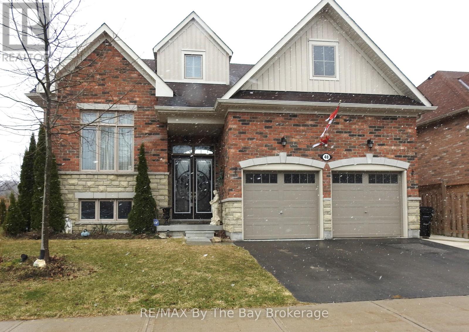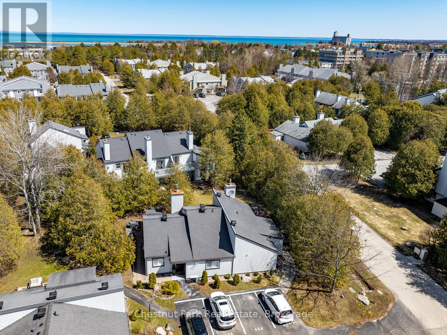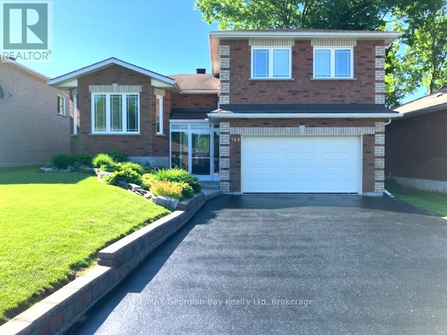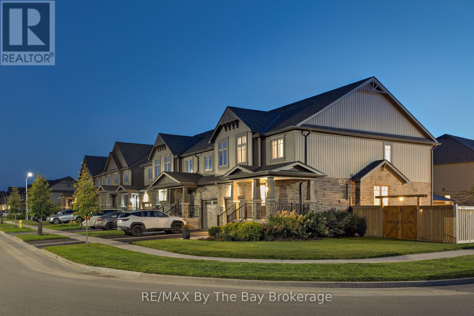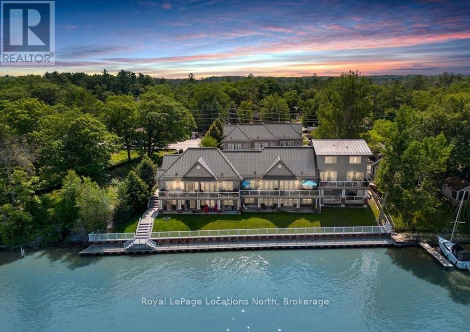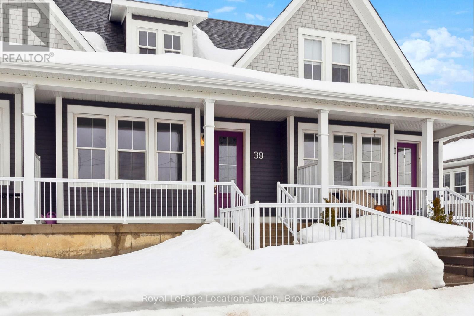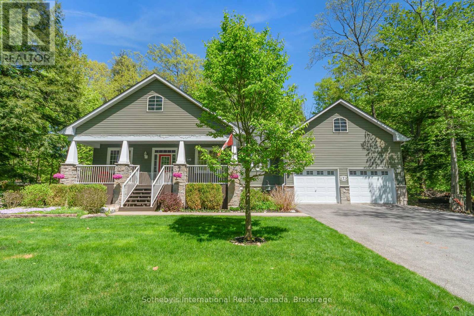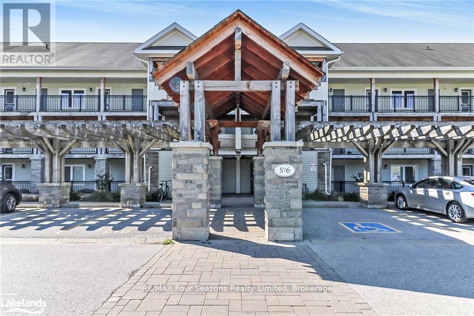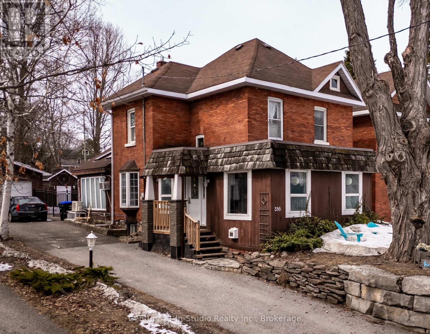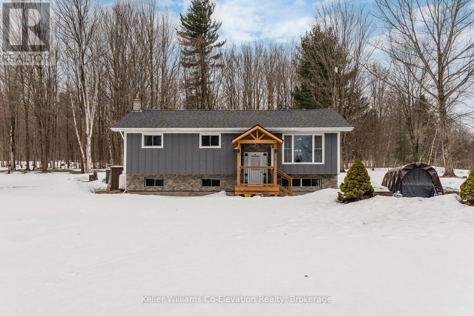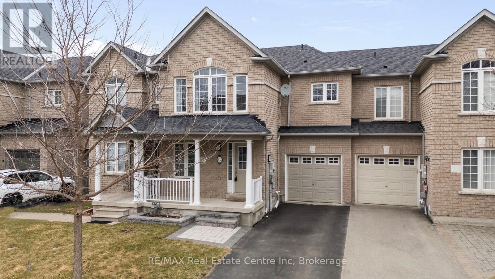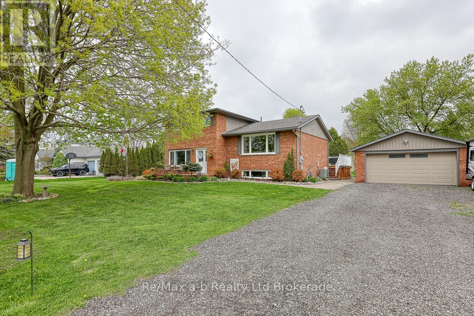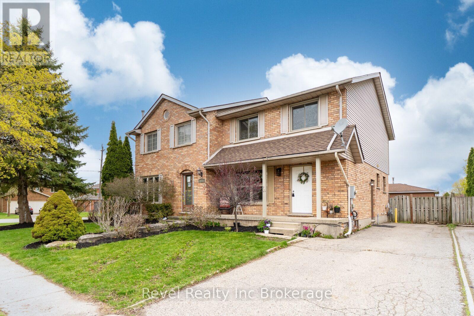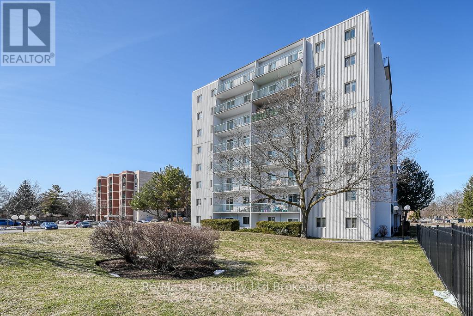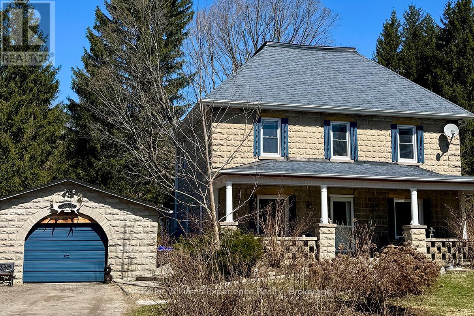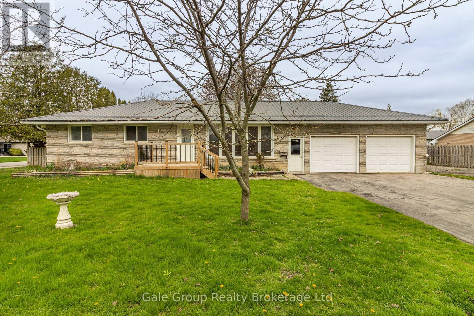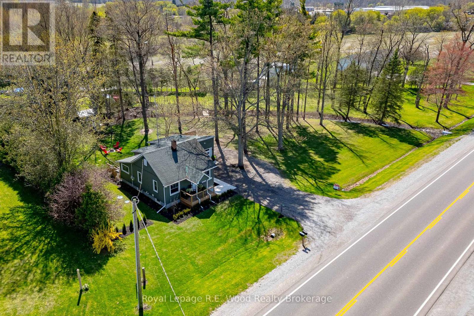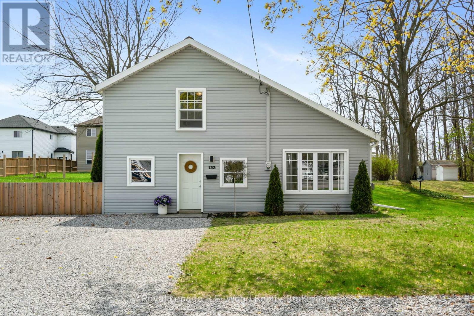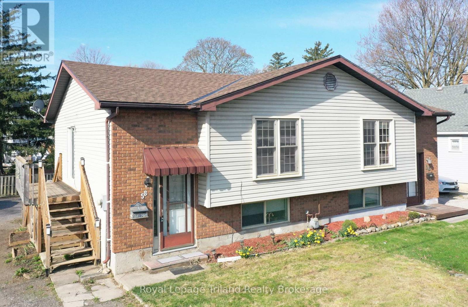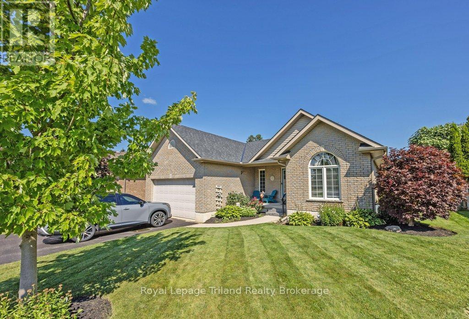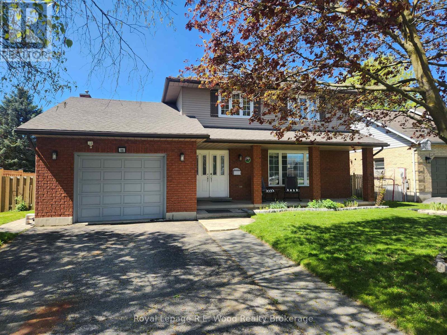579 Marshall Road
Tiny, Ontario
Discover this charming brick home set on over 50 acres of partially cleared land, zoned for agricultural and green space. This property features four bedrooms and three bathrooms, with kitchens on both the main and second floors, making it perfect for in-laws or separate living quarters for an older teenager. Built over 100 years ago, the home has been well-loved and offers huge potential for your personal touch. The main floor features a master bedroom with a 4-piece ensuite, a 2 pc powder room, a bright open kitchen, a large bright living room, and a bonus sitting room. Upstairs, you will find a second apartment-sized kitchen, 3 additional bedrooms, a 3-piece bath, and a living room. New insulation in second level bedrooms. Other features include forced air - propane heat, a new furnace (installed in 2022), a drilled well, septic system, and ample storage space. The land boasts a large, cleared area with endless possibilities, mature trees, and two creeks that create a beautiful backdrop for exploring your acreage. Create your own paradise just minutes from town amenities! This property is one of a kind and won't last long. Don't wait! (id:53193)
4 Bedroom
3 Bathroom
1500 - 2000 sqft
RE/MAX Georgian Bay Realty Ltd
440 Oxbow Crescent
Collingwood, Ontario
This bright and spacious 3-bedroom, 2-bath condo is nestled in the heart of Livingstone Resort (formerly known as Cranberry). Featuring a beautiful kitchen with stainless steel appliances, the open-concept main floor is perfect for both relaxing and entertaining. Enjoy the convenience of a large laundry room and walk-outs from both the living area and the upstairs primary suite.The primary bedroom offers a generous ensuite and walk-in closet. You'll find durable laminate flooring throughout most of the home. A new gas fireplace efficiently heats the entire unit, and there's a gas BBQ hookup on the patio for easy outdoor entertaining Additional storage is available in outdoor locker. Optional access to Cranberry Resort amenities (for a modest annual fee) add to the appeal.Just minutes from the slopes and downtown Collingwood, with walking trails and top-tier golf courses nearby. (id:53193)
3 Bedroom
2 Bathroom
1200 - 1399 sqft
Royal LePage Locations North
194 Charles Street
Midland, Ontario
Welcome to this stunning 3+ bedroom home, fully renovated from top to bottom and ready for you to move in! This must-see property offers a modern kitchen with an island and quartz countertops, spacious living and dining areas, and a stylish main bathroom with a glass shower. The oversized family room and dedicated study area provide plenty of space for relaxation and productivity. The main-floor primary bedroom features a private ensuite, while the second floor boasts two additional bedrooms and a 4-piecebath. With a new furnace, central air, a large deck and patio area, and an oversized driveway, this home checks all the boxes! Looking for extra flexibility? This property offers in-law suite potential or the perfect setup for a home-based business. Walking distance to all amenities, trails, and beautiful Georgian Bay. Don't miss this incredible opportunity, schedule your showing today! (id:53193)
3 Bedroom
3 Bathroom
1500 - 2000 sqft
RE/MAX Georgian Bay Realty Ltd
428 Seventh Street
Collingwood, Ontario
Attention first-time homebuyers and savvy investors! This well-maintained semi-detached back-split is a standout opportunity perfect for families, generating rental income, or accommodating multi-generational living.Step inside this beautifully updated 3+1 bedroom home, ideally situated on a spacious 42 x 120 corner lot in a welcoming, family-friendly neighbourhood. Recently renovated, the home showcases a modern kitchen complete with sleek granite countertops, new appliances (2022), and stylish, contemporary finishes throughout. Both bathrooms have been renovated, blending comfort with updated design. Major updates offer added peace of mind, including a new furnace and central A/C, both installed in 2022. The lower level features a flexible 1-bedroom in-law suite or accessory apartment with its own private entrance perfect for extended family, guests, or rental potential. Whether you're a first-time buyer, an investor, or looking for a dual-purpose property, this home fits the bill. Estimated rental income is $2,400/month (inclusive) for the main floor and $1,200/month (inclusive) for the accessory suite. Additional highlights include a newly paved driveway with parking for up to 6 vehicles and a fully fenced backyard ideal for relaxing, entertaining, or giving kids and pets space to roam. Don't miss your chance to own this move-in ready gem in one of Collingwood's most desirable locations just minutes from schools, parks, trails, and all the year-round amenities this vibrant town has to offer. (id:53193)
4 Bedroom
2 Bathroom
1100 - 1500 sqft
Royal LePage Rcr Realty
10 Clarence Avenue
Penetanguishene, Ontario
Beautifully updated home with sunset water views over Georgian Bay, located on a quiet street in Penetanguishene! Legal duplex with a walk-out lower-level apartment, finished in 2021 (permits available) ideal for rental income or extended family living. Walking distance to trails and amenities. Solidly built and economical to run, with low utility costs. The interior was fully redone in 2024, including new flooring, trim, barn doors, roof, garage doors, and appliances. Roughed-in bathroom in the lower level adds future potential. A rare blend of comfort, efficiency, and versatility! (id:53193)
3 Bedroom
2 Bathroom
700 - 1100 sqft
Keller Williams Experience Realty
48 Allegra Drive
Wasaga Beach, Ontario
Discover this stunning two-story bungaloft on a desirable corner lot in a tranquil residential neighborhood. This all-brick home, featuring an accented stone front, includes an attached double car garage with ski/bike storage and a double paved driveway for convenience. The outdoor space is an entertainer's dream, featuring a spacious deck that spans the width of the house, complete with two charming gazebos. Enjoy the peaceful surroundings just minutes from the picturesque Georgian Bay beaches and a quick 20-minute drive to Blue Mountain ski hills and Bruce hiking trails. Inside, the home offers three generous bedrooms and three well-appointed bathrooms. The impressive great room features a soaring ceiling of 17.5 feet and a mantled fireplace, providing a perfect gathering space. The stylish eat-in kitchen includes modern appliances, quartz countertops, and a beautiful quartz backsplash. Elegant oak floors and a solid oak staircase, complete with matching Newel posts and substantial spindles, add to the home's charm. Large sliding patio doors from the breakfast area and French doors from the main bedroom provide seamless access to the fully fenced backyard, enhancing the indoor-outdoor living experience. The loft area offers a unique space for a baby grand piano with a stunning view of the great room below. The basement features a functioning second kitchen, bathroom and extra space that can be used for various purposes, such as guest rooms, a home office, or recreational areas. The front entrance makes a striking statement with double front doors adorned with exquisite leaded glass that sparkles in the sunlight. This home beautifully combines comfort, style, and an ideal location. Don't miss your chance to make it yours. Schedule a visit today to experience all this exceptional property has to offer!. (id:53193)
3 Bedroom
4 Bathroom
2000 - 2500 sqft
RE/MAX By The Bay Brokerage
443 Oxbow Crescent
Collingwood, Ontario
Light and bright bungalow condominium boasts 1 bedroom with 4 piece ensuite bath and walk in closet in Cranberry Village / Living Stone Resort. Open concept entry, kitchen, dining and living room with natural gas fireplace and walkout to patio area. Additional 3 piece bathroom with laundry facilities. Vinyl flooring throughout. Enjoy all seasons in this fabulous one floor living condo. (id:53193)
1 Bedroom
2 Bathroom
600 - 699 sqft
Chestnut Park Real Estate
160 Griffin Street
Midland, Ontario
Check this out - Lovely all brick 3 bedroom home in Midland's West end. Features include open concept kitchen, living and dining area, 3 baths, primary bedroom with ensuite, full finished basement with family and rec room great for entertaining family and friends, walkout to deck and fully landscaped yard with beautiful gardens and tree canopy, tons of storage. Meticulously cared for home. Walking distance to all amenities - park - trails - schools - hospital - the list goes on. Great location, priced to sell. (id:53193)
3 Bedroom
3 Bathroom
1100 - 1500 sqft
RE/MAX Georgian Bay Realty Ltd
15 Foley Crescent
Collingwood, Ontario
Welcome to 15 Foley Crescent, a beautifully updated END-UNIT townhome, situated on a premium 43' wide CORNER LOT in the Summit View community. The thoughtfully designed floor plan offers an open-concept main floor with abundant natural light and beautiful engineered hardwood floors. The bright eat-in kitchen features a breakfast bar, elegant backsplash and large dining area. Walk out from the living room to a fully fenced yard, complete with a hardscape patio, gas bbq hook up, gazebo and large shed, ideal for outdoor entertaining. Upstairs, the primary bedroom boasts double closets and the two additional bedrooms provide flexibility and ample storage - one with a walk in closet. A 4-piece bathroom and oversized linen closet completes the upper level. The unfinished basement offers great potential, with a rough-in for a bathroom, ready for your finishing touches. This home combines style, comfort, and convenience in a prime location within one of Collingwood's highly sought after communities. Don't miss out on this gem! (id:53193)
3 Bedroom
2 Bathroom
1100 - 1500 sqft
RE/MAX By The Bay Brokerage
3 - 64 River Road E
Wasaga Beach, Ontario
Welcome to this rare riverside retreat, where luxury meets lifestyle! This Airbnb-friendly waterfront condo is nestled in a private, gated community, offering breathtaking water views and direct boating access. Designed for comfort and convenience, this 1+1 bedroom, 1.5-bathroom home features a spacious primary bedroom on the lower level with a walk-in closet, new closet organizer and semi-ensuite bath. The cozy lower level rec room extends to a walk-out concrete patio, where you can relax while taking in the tranquil river views. Upstairs, the open-concept kitchen, dining, and living room seamlessly flow, creating an ideal setting for both relaxation and entertaining. The 25-foot balcony with sleek glass railings is a highlight, offering the perfect spot to take in the breathtaking panoramic views of the river and neighboring provincial park. For boating enthusiasts, the private 15-ft boat slip area sits right in front of the unit. There is currently no dock, but installations are permitted. BBQs are allowed, making outdoor gatherings even more enjoyable. The condo also features numerous upgrades, including new ceramic flooring in the front hall and bathrooms, new toilets (2024), a separate laundry room with ample storage, a new washer and dryer (2023), and a cold cellar. Modern amenities like central A/C, a new (2024) owned hot water tank, and a central vacuum system enhance both comfort and efficiency. With pets welcome and the main beach just a short walk away, this is the perfect full-time home, vacation escape, or income-generating Air bnb property. Don't miss this exceptional opportunity for luxury waterfront living. (id:53193)
2 Bedroom
2 Bathroom
1200 - 1399 sqft
Royal LePage Locations North
39 Julia Crescent
Midland, Ontario
Enjoy small-town charm and modern convenience in this cozy 2-bed, 2.5-bath condo-townhome in The Seasons on Little Lake! Minutes from Little Lake, Georgian Bay, and major amenities like grocery stores, restaurants, and golf courses. The open-concept main floor features 9-ft ceilings, quartz countertops, stainless steel appliances, and plenty of storage. The spacious loft-style primary bedroom has an ensuite and space for a sitting area or office, while the main-floor bedroom also has its own ensuite. Maintenance-free living includes lawn care and snow removal, plus one parking space. Planned community amenities include a pool, tennis courts, walking trails, gardens, and a private boardwalk. (id:53193)
2 Bedroom
3 Bathroom
1200 - 1399 sqft
Royal LePage Locations North
156 Moreau Parkway
Tiny, Ontario
This beautiful raised bungalow is set on a large, landscaped lot just a 4 minute walk to the sandy shores of Georgian Bay. With 3+1 bedrooms and 2+1 bathrooms, its the perfect mix of space, function, and location. Inside, you'll find a bright, open main floor with vaulted ceilings, a spacious kitchen with plenty of storage and workspace, and a dining area that opens out to the back deck. The primary bedroom is generously sized and features a full ensuite, and there's main floor laundry for added convenience.The finished basement includes an additional bedroom, full bathroom, and a walkout to the backyard, offering flexible space for a rec room, guest suite, or home office. Additional storage and workspace can be found in the utility room, workshop or the large 2 car garage. Outside is where this property really shines. The yard is big, private, and beautifully landscaped, complete with a fire pit area and dog run, plenty of space to relax, entertain, or let the kids and pets roam. Located in a quiet, friendly neighbourhood just minutes from the water, and only 15 minutes to Penetanguishene and 20 minutes to Midland.This is a great opportunity to enjoy life by the bay with room to breathe both inside and out. (id:53193)
4 Bedroom
3 Bathroom
1500 - 2000 sqft
Sotheby's International Realty Canada
308 - 6 Brandy Lane Drive
Collingwood, Ontario
Perfect as a weekend retreat or permanent home in the desirable Wyldewood development! Beautifully designed 3 bedroom, 2 bathroom end unit with open concept kitchen/dining/living area, central air, gas fireplace and two balconies. Features include primary bedroom with walk-in closet and ensuite. In-suite laundry. Well equipped kitchen with stainless steel appliances, pendant lights, granite island and counters. Large windows throughout provide plenty of natural light. Entertain guests with views of mountain and mature forest from large covered balcony, as well an additional balcony just off kitchen with gas hook-up, perfect for barbequing! Enjoy the convenience of a deeded parking space located at front entrance with elevator to third floor and ample visitor parking. Large exclusive storage locker beside front door of unit is a perfect space for all of your outdoor sporting and seasonal equipment. Enjoy the all-year-round heated outdoor swimming pool! Central location close to extensive hiking, walking and biking trails, Georgian Bay, the Village at Blue, golf, skiing and shopping, the list goes on. Brandy Lane is a popular community with four seasons activities at its doorstep! You are not just buying a home, you are buying a lifestyle! (id:53193)
3 Bedroom
2 Bathroom
1000 - 1199 sqft
RE/MAX Four Seasons Realty Limited
356 Third Street
Midland, Ontario
Charming Century Home, Move-In Ready! Welcome to this stunning Century Home, built in 1910, blending historic charm with modern conveniences. This beautifully maintained 2-story home features 3 spacious bedrooms, 2 updated bathrooms and a bonus huge, bright, family room. Sellers are willing to negotiate furnishings, making this home move-in ready with ease. Elegant details, including exposed brick, intricate ceiling designs, solid oak stairs, and stained glass accent windows add to the homes historic charm. The kitchen boasts stainless steel appliances, a stylish breakfast bar, and contemporary finishes. Both bathrooms have been tastefully updated for modern comfort. Main Floor Primary Suite is a spacious retreat featuring floor-to-ceiling windows, vaulted ceiling with sky-lights, recently installed heat/air conditioning pump(2022), full ensuite with walk-in shower, and direct access to the patio. Flexible Living Space: The main floor includes a versatile family room that can serve as an office, fourth bedroom, or immense family room. Upstairs Comfort: Two additional bedrooms, full bathroom and a coffee bar area provide privacy and functional space as an in-law suite for family or guests. Outdoor Oasis: Enjoy relaxing in your fenced-in yard, with large BBQ patio area, wrought-iron gate, and irrigation system. Perfect for winding down at the end of your day. Prime Location: Conveniently located within walking distance of downtown Midland, Little Lake Park, Churches, Library, Recreation Centre/Arena and Midland Cultural Centre. This home is truly move-in ready and waiting for its next owners to enjoy its warmth, charm, and modern upgrades. Sellers are willing to negotiate furnishings, making this home move-in ready with ease. Don't miss this incredible opportunity schedule your viewing today! (id:53193)
3 Bedroom
2 Bathroom
1500 - 2000 sqft
Century 21 In-Studio Realty Inc.
2995 Fesserton Side Road
Severn, Ontario
Escape to the tranquility of country living at 2995 Fesserton Sideroad! Situated on over an acre of beautifully landscaped property, this charming 3 plus 1 bedroom home offers both comfort and convenience. The updated exterior enhances the home's curb appeal, while inside, the up graded forced air heating and cozy propane fireplace ensure year-round comfort. Enjoy the peaceful surroundings with plenty of space for outdoor activities, gardening, or simply unwinding in nature. Located just minutes from Highway 400, commuting is a breeze while still enjoying the serenity of a rural setting. Don't miss this opportunity to own a slice of paradise! (id:53193)
4 Bedroom
1 Bathroom
1100 - 1500 sqft
Keller Williams Co-Elevation Realty
507 Devonshire Avenue
Woodstock, Ontario
Tucked back on one of north Woodstock's most beautiful streets, this half-acre property feels like a quiet retreat in the heart of town. A place where character and comfort come together. From the moment you step inside, you can feel the history and warmth of this home. Original hardwood floors stretch across spacious rooms with 9+ ft. ceilings, detailed crown mouldings, and a beautiful wood staircase that whispers stories of generations past. Every inch has been pristinely kept and thoughtfully updated, blending timeless charm with modern-day peace of mind.The layout is made for family life and easy entertaining. There are four generous bedrooms two with their own ensuites, a formal living and dining room for special gatherings, and a cozy main floor family room with a fireplace for quiet nights in. The sunroom invites year-round light and relaxation, while the large mudroom and second-floor laundry keep day-to-day living practical and organized. But the heart of this home might just be outside. Step through the beautiful kitchen to a two-tiered deck overlooking a backyard that feels like a private park. Mature trees, lush gardens, and a beautifully maintained pool with a large shallow end perfect for young swimmers make it a true oasis. It's the kind of yard that calls for birthday parties, long summer evenings, and space for kids to simply be kids. With a detached double garage, circular driveway, and big-ticket updates already done, this is a rare find that doesn't come along often. (id:53193)
4 Bedroom
4 Bathroom
2500 - 3000 sqft
The Realty Firm B&b Real Estate Team
19 Sutherland Crescent
Ingersoll, Ontario
Step into something special at Sutherland Crescent! This stylish, spacious bungalow offers simple, single-floor living in a sought-after subdivision, where comfort and convenience are always in season. With 2 bedrooms, 2 bathrooms, and an open-concept layout, it's perfect for downsizers, first-time buyers, or anyone who wants one-floor living. The kitchen offers stainless steel appliances, a large island for entertaining, and a pantry for extra storage that seamlessly flows into a bright and cozy living area with a gas fireplace and vaulted ceilings. The primary bedroom has a walk-in closet and a private ensuite. The second bedroom works well for guests, an office, or whatever you need. The backyard is fully fenced with a large deck, offering space for outdoor living. The double car garage and interlocking driveway add to the home's functionality. Located in a quiet, family-friendly neighbourhood, this home is still close to schools, parks, and Hwy 401 for convenience. This is a great chance to own a practical home in a growing community. (id:53193)
2 Bedroom
2 Bathroom
1500 - 2000 sqft
Revel Realty Inc Brokerage
102 Gail Parks Crescent
Newmarket, Ontario
Nestled in the desirable Woodland Hill neighborhood, 102 Gail Parks Crescent is a beautifully updated freehold townhome that seamlessly blends style, comfort, and luxury. This two-story home boasts a functional floor plan with three bright and spacious bedrooms and three bathrooms, which makes it ideal for first time buyers or families seeking their dream home. The brand-new kitchen is a culinary delight, featuring sleek quartz countertops and backsplash that make cooking and entertaining a joy. Complementing the kitchen, the newly installed hardwood flooring and stairs bring warmth and sophistication throughout the home, while the partially finished basement with large above ground windows and rough-in for a washroom provides versatile extra living space. The primary bedroom is a true haven, featuring an expansive design and dual closets, including a generously sized walk-in closet that offers ample space for storage and organization. The spacious ensuite bathroom is equipped with a separate shower and a relaxing tub, offering the perfect space to unwind after a long day. The low-maintenance, fully fenced backyard with deck and stone patio is ideal for relaxation or kids to safely play. With no sidewalk and a built-in garage, parking is hassle-free. Conveniently located just steps away from Upper Canada Mall, and some of the best parks and schools in Newmarket along with major highways, this property combines suburban tranquility with urban accessibility. Don't miss your chance to call this stunning home yours! (id:53193)
3 Bedroom
3 Bathroom
1500 - 2000 sqft
RE/MAX Real Estate Centre Inc
584414 Beachville Road
South-West Oxford, Ontario
Welcome to this gorgeous well-maintained four-level side split, sitting on just under half an acre of professionally landscaped grounds. Perfectly located with quick access to the 401 and situated directly accross from scenic walking trails, this home blends convenience with tranquility. The open-concept main level features a spacious living room and an updated maple glazed Pioneer kitchen with stylish cabinetry- ideal for both daily living and entertaining. Upstairs, you'll find three generous bedrooms and a 4 piece bathroom. The primary bedroom situated on the ground floor offers direct access to the back deck and hot tub/pool area, and includes a private 4-piece ensuite for your comfort. The lower level offers a cozy, finished family room and a large utility room with a second kitchen area-perfect for multi-generational living or entertaining. A crawl space under the main level is finished with a concrete floor and provides ample storage. Step outside to enjoy your own backyard oasis, complete with an above ground pool (pump 2024, filter 2019), hot tub (newer cover), and a large 18' x 30' detached garage (opener is not in working order) complete with hydro. The deck has direct gas lines for BBQ as well as another to accommodate an outdoor heater, making it ideal for year round enjoyment. Notable updates include: Furnace and A/C 2020, luxury vinyl flooring in kitchen, updated water softener 2019, owned water heater 2020, All windows with the exception of one, and the roof is 9 years old. This move in ready home offers the space for any family, and a great location. All measurements taken from iguide and public record. (id:53193)
4 Bedroom
3 Bathroom
1500 - 2000 sqft
RE/MAX A-B Realty Ltd Brokerage
3 Cardinal Drive
Woodstock, Ontario
Welcome to this well-maintained semi-detached property in the Birds Sanctuary, one of Woodstocks most sought after neighbourhoods. This home is move-in ready and is perfect for families, first-time home-buyers or anyone looking for a peaceful, family-friendly community. As you step inside, you're greeted by a warm and welcoming space that features upgraded flooring, new trim, fresh paint and some new windows throughout. The main floor offers plenty of sunlight, a living room and dining room, a 2-piece bathroom as well as a kitchen with stainless steel appliances. Upstairs, the home features 3 bedrooms, including a generous sized master bedroom as well as a 4-piece bathroom. The basement is a versatile space, perfect for a cozy family room, a room for laundry and even a spare room that is perfect for an office or guest suite. Outside, a deck overlooks the fenced in yard, perfect for outdoor gatherings or peaceful evenings. The private driveway provides convenient parking and completes the homes welcoming curb appeal. Conveniently located within walking distance to great local schools, trails, parks and shopping, this home is ready for buyers to make it a space of their own! (id:53193)
3 Bedroom
2 Bathroom
1100 - 1500 sqft
Revel Realty Inc Brokerage
809 - 986 Huron Street
London East, Ontario
Welcome to elegance and style, in this completely renovated 2 bedroom, 1 bath condo. Located on the 8th floor, at the top of the building (no upper neighbours)this unit boasts a massive balcony perfect for enjoying the unobstructed view. Upon entry to this impressive unit, you will enjoy the new two tone kitchen, with black stainless appliances. Black under mount sink set in a beautiful white quartz countertop. Stunning walnut vinyl flooring, takes you through the tastefully done unit. Two very large bedrooms, primary has a walk in closet with built in organizer. Second Bedroom has built it closet cabinet as well. Renovated top to bottom with new interior doors and handles, bathroom, kitchen, flooring and more. This unit is truly move in ready. Perfectly located between Fanshawe college and Western university, this could be a great investment opportunity. Ideal property for 1st time buyer, down sizing or investment. (id:53193)
2 Bedroom
1 Bathroom
800 - 899 sqft
RE/MAX A-B Realty Ltd Brokerage
49 Kerr Crescent
Ingersoll, Ontario
Welcome to 49 Kerr Crescent located in the north end of town. Commuters will love the direct route taking you to the 401 within minutes. This solid all brick ranch style home, perfectly situated on a quiet pie-shaped, fenced lot backing onto open farmland- offers beautiful views and added privacy. This spacious home features 5 bedrooms - 3 on the main level and 2 in the fully finished lower level - ideal for families and guests, and each level has its own bathroom. The main floor boasts a bright open-concept living and dining area, a functional working kitchen with all stainless steal appliances incl., while the lower level offers a large finished rec room great for entertaining and relaxing. This space allows for lots of natural light as the windows are generous in size. Peace of mind comes to mind with the 55 year warranty on the steel roof (2019) which also is transferable to the new owner. The fully fenced backyard provides plenty of space to enjoy the outdoors or garden in a peaceful setting. The concrete driveway can accommodate 4 cars easily, so everyone has a spot. The garage door can be restored to its original state as it is all still intact if Buyer prefers. All meas. taken from iguide and public records. Space, privacy, and peace of mind is what you'll get with this home. (id:53193)
5 Bedroom
2 Bathroom
1100 - 1500 sqft
RE/MAX A-B Realty Ltd Brokerage
6550 Camp Hill Road
Essa, Ontario
Step into the perfect blend of character and modern convenience with this beautifully maintained 3-bedroom, 2-bathroom century home. Nestled on just over an acre (1.3 acres) of land backing onto a lush forest, this property offers a serene retreat while keeping you close to all the amenities of Angus. Enjoy your morning coffee on the covered front porch or relax in the inviting sunroom, complete with rustic beams and a cozy gas fireplace. The oversized detached garage and two additional storage sheds provide plenty of space for all your tools and toys. Located just outside of town, you'll love the peaceful rural setting without sacrificing convenience. Don't miss out on this one-of-a-kind home! *EXTRAS* Roof 2021, Hot Water Tank Owned, Water Softener + UV Filter (id:53193)
3 Bedroom
2 Bathroom
1500 - 2000 sqft
Keller Williams Experience Realty
407 Main Street
Norfolk, Ontario
Nestled in an amazing country location and sitting on just under an acre, this charming 1.5 storey home offers a perfect blend of comfort, functionality, and opportunity. With two driveway entrances and plenty of outdoor parking, access is easy and convenient for both residents and guests. The home features four bedrooms, including a main-floor master, and has seen numerous updates throughout. Enjoy modern living with new flooring across the entire main floor, a fully updated kitchen complete with stainless steel appliances, and a beautifully remodeled full bathroom featuring a soaker tub, a separate shower area, and a stunning vanity. The main floor also includes a laundry area and a spacious dining room that flows seamlessly into a cozy family room. Upstairs, youll find three generously sized bedrooms, while the lower level offers ample storage space. The house is finished with updated siding, new windows, and a durable metal roof for peace of mind.The highlight of this property is the incredible 3,500 square foot workshop. Ideal for a variety of uses, this versatile space includes a fully insulated and heated half, a dedicated office area with a 2-piece washroom, a secure rear locking dock, and a separate welding shop area. Constructed with a metal exterior and roof, the shop is built to last and zoned for many potential uses, making it perfect for a home-based business, hobbyist, or tradesperson. This property truly combines country living with outstanding work and storage space, offering endless possibilities in a serene rural setting. Full list of upgrades completed and uses are available. (id:53193)
4 Bedroom
1 Bathroom
1100 - 1500 sqft
Century 21 Heritage House Ltd Brokerage
8 South Street
Norwich, Ontario
Welcome to 8 South Street in the heart of Norwich - a spacious brick bungalow that's ready to become your family's forever home. With 3 bedrooms, 2 full baths, and an oversized heated 2-car garage loaded with storage, this home offers all the room you need to spread out and grow. Inside there's space for everyone - from cozy movie nights by the gas fireplace in the finished basement family room, to weekend hangouts on the partially covered deck. Kids can play in the fully fenced yard while you lounge by the inground pool, surrounded by the shade and privacy provided by mature trees. In need of a home office or playroom to keep the toys tidy and tucked away? How about room for both? You've got the options with multiple flex spaces. In addition to ample space, this home has some recent updates with a metal roof (2017) and new furnace and A/C (2020). Another amazing bonus - you're literally just steps to Emily Stowe Public School, parks, and the arena - everything a busy family needs, and all within walking distance. Move in, make it your own, and watch your future unfold here! (id:53193)
3 Bedroom
2 Bathroom
1100 - 1500 sqft
Gale Group Realty Brokerage Ltd
232 Dieppe Drive
Woodstock, Ontario
This beautifully maintained property boasts just under 2,000 square feet of thoughtfully designed living spaceabove grade. Designed by Marc Deroo fine homes and Featuring three spacious bedrooms and two and a halfbaths. The front foyer is on its own level with garage access and powder room, keeping your living spaceprivate from the front door. Walk up a few stairs to your main living space and eat-in kitchen. The living roomhas a gas fireplace, hardwood floors and bright windows. The primary bedroom is a private retreat, situatedon its own level and complete with his and her closets, a luxurious 5-piece en suite that includes a soaker tuband a walk-in shower. Adjacent to the primary suite is a versatile open office or den space, perfect forworking from home, cozying up with a good book or play space for the kids.. The two additional bedrooms arelocated on the upper level, featuring their own full bathroom with convenient double sinks and a large laundryroom. This home shines with fresh paint and interior updates, creating a modern and inviting atmosphere. Theexterior has been enhanced with new landscaping. There is a double car garage with a double wide concretedrive, providing ample parking for you and your guests. The backyard is fully fenced and comes with a largehot tub. Located in the highly sought-after NE Woodstock area, you'll be in proximity to beautiful parks, arecreation center, splash pad, walking trails, and Pittock Lake and minutes to the 401/403 (id:53193)
3 Bedroom
3 Bathroom
1500 - 2000 sqft
Revel Realty Inc Brokerage
142 Mutual Street N
Ingersoll, Ontario
This well-kept 3+1 bedroom home has so much to offer! You'll love the beautifully updated kitchen (renovated in 2022), perfect for everyday meals or hosting friends. The basement adds even more living space with a cozy rec room, an extra bedroom, and a half bath (work completed in 2022) great for guests, teens, or a home office. Other updates include reconfiguring the upstairs layout from 2 bedrooms to 3 (work completed in 2022); main floor bathroom / laundry room updated (2022); new furnace and duct work (2023); roof (2017). Step outside to a huge backyard with a spacious deckperfect for relaxing or entertainingand a handy shed with hydro for your tools or hobbies. Located just a short walk to schools and shopping, this home is in a super convenient spot and ready for you to move right in! (id:53193)
4 Bedroom
2 Bathroom
1100 - 1500 sqft
Century 21 Heritage House Ltd Brokerage
3880 Dundas Street
Thames Centre, Ontario
This stunning, well maintained, custom built 2044+ sqft rural property combines modern updates with timeless charm, offering 4+2 bedrooms and 3 bathrooms, including a large ensuite with jacuzzi tub. The home welcomes you with a new wrap-around concrete driveway, leading to a double car garage and a beautifully maintained exterior. Inside, the updated kitchen features granite countertops, perfect for culinary creations, while the main floor laundry adds convenience to your daily routine. The bathrooms have been thoughtfully renovated with contemporary finishes, and the fully finished basement provides additional living space for entertainment or guests.A new deck with sliding doors opens to an enclosed indoor/outdoor inground pool, creating a spectacular entertaining area that can be enjoyed 3 seasons. The cozy family room boasts a wood-burning stone fireplace, adding warmth and character, and new carpet enhances the stairs and family room for a fresh, updated feel. With a newer roof, windows, and doors, this home is move-in ready and truly unique.Located near major highways, this property is perfectly situated for easy access to London, Thamesford, Woodstock, Dorchester, and Ingersoll. This gorgeous home is an absolute show-stopper, offering the perfect blend of elegance and functionality. Its a must-see for anyone seeking a property that stands out from the rest. (id:53193)
4 Bedroom
3 Bathroom
3500 - 5000 sqft
Revel Realty Inc Brokerage
141 Dundas Street
Woodstock, Ontario
Welcome to this delightful century home located at 141 Dundas Street in the heart of Woodstock, Ontario. This property seamlessly blends historic charm with modern conveniences, offering a unique living experience. Featuring three spacious bedrooms filled with natural light, one and a half bathrooms designed for comfort and functionality, and beautifully preserved original woodwork that adds character and warmth to the home. The flooring is a mix of elegant hardwood and practical laminate throughout. The private enclosed backyard boasts a tiered deck, ideal for outdoor entertaining and relaxation. Located just a short walk to downtown Woodstock, you'll have easy access to shops, restaurants, and local amenities. Nearby schools include Central Public School, Holy Family French Immersion Catholic School, and Woodstock Collegiate Institute. For outdoor enthusiasts, the home is close to Charlie Tatham Peace Park, Southside Park, Victoria Park, Hickson Trail, and Standard Tube Park, offering plenty of options for recreation and relaxation.This charming home is a rare find, offering both historical beauty and modern comfort. Don't miss the opportunity to make it yours! (id:53193)
3 Bedroom
2 Bathroom
1500 - 2000 sqft
Gale Group Realty Brokerage Ltd
478 Henry Street
Woodstock, Ontario
Backing onto beautiful Southside Park, this unique and nicely updated home offers a rare blend of character and modern construction. The original 1900 cottage, facing Henry Street, is currently used as a glass studio but would be perfect for a variety of potential professional or personal uses. Property is zoned R2. A thoughtfully designed 2008 addition brings in so much natural light and functionality, featuring a spacious foyer, raised living room with hardwood floors, large dining area, and bright eat-in kitchen with island with patio doors to a two-tiered deck. Upstairs includes a primary suite with park views, walk-in closet, and ensuite with soaker tub. There are also two more bedrooms and a full bath with laundry upstairs. A huge lower-level family room is ideal for movie nights or hang out room for the kids. Set on a fully fenced 0.4-acre lot with direct park access, this is a great home for families and entertaining. Large area set up for vegetable garden. Lots of room to add extra parking. Updates include fridge, stove, and water softener (2025), furnace (2014), A/C (2008, condenser 2018), and 35-year shingles (2008). (id:53193)
3 Bedroom
3 Bathroom
2000 - 2500 sqft
RE/MAX A-B Realty Ltd Brokerage
717 Garden Court Crescent
Woodstock, Ontario
Welcome to this beautifully maintained and spacious 3 bedroom, 3 full bathroom, end unit townhome located in the highly desirable Sally Creek Community. This bright and inviting home boasts cathedral ceilings in the living room, adding an airy elegance, Hardwood floors throughout the main floor and a large kitchen and dining area perfect for cooking and entertaining.The living room leads direct to a large deck, ideal for relaxing or entertaining while overlooking the landscaped yard and peaceful green space with no rear neighbours.The primary bedroom is a true retreat, offering a generous layout, walk-in closet, and a private ensuite bathroom with a soaker tub. A second bedroom and full bathroom on the main level offer flexibility for guests or family.The finished lower level includes a third bedroom, 3 piece bathroom, and a spacious family room great for an in-law suite setup or additional living space ideal for entertaining. The lower level also offers an additional finished space perfect for an office or craft room.Enjoy exclusive access to the Sally Creek Community Centre, which features a gym, library, craft room, kitchen, and banquet hall. The community also boasts a 9-hole golf course and a welcoming bistro-style restaurant, making it easy to enjoy an active and social lifestyle right at your doorstep. Don't miss your chance to own this exceptional home in a vibrant, well-established community! (id:53193)
3 Bedroom
3 Bathroom
1100 - 1500 sqft
RE/MAX A-B Realty Ltd Brokerage
596124 Strathallan Road
East Zorra-Tavistock, Ontario
Serenity & Space on Strathallan - where open skies, bright mornings and golden evenings set the pace for everyday living.Tucked away on a quiet country crescent, this half-acre retreat is framed by scenic rolling countryside, big skies and 4 seasons of natural beauty - yet it's just minutes from Woodstock, Tavistock, KW, 401 the Hickson Trail & Craigowan Golf Course. A rare offering in a little-known enclave of upscale homes, where every day feels like a breath of fresh air. Impeccably maintained, this move-in ready, 3 bedroom, 2.5 bath, 2-storey offers 2160+/-SF of family-friendly living & effortless entertaining. The sun-filled foyer opens to a cozy living room and a large kitchen with abundant cabinetry & workspace. A bright, open dining area provides sweeping views & walks out to a sprawling deck perfect for sunrise coffees & sunset dinners. A handy main floor laundry/mudroom, 2-pce bath and second access to the deck add smart functionality for busy family life or backyard entertaining. Upstairs, a wide, light-filled landing connects 3 spacious bedrooms, including a generously sized primary with walk-in closet & panoramic views. A sparkling 4-pce bath completes the upper level.The expansive & customized lower level extends your possibilities with a carefully crafted, solid wood wet bar, myriads of pot lights, egress windows, modern 3-pce bath and flexible spaces perfect for home theatre & games area, guests or potential for in-law living - inside access from the garage to the lower & main lvls for added convenience. Outdoors, there's no shortage of room for trailers/RVs, with a circular drive offering easy access and abundant parking. The very private, mature lot features fabulous landscaping, a flagstone patio for fireside evenings, a hot tub for starlit soaks and storage shed for outdoor essentials. There's still room for a future pool and/or shop. Did we mention fibre optics?Half an acre of peace, privacy & pure possibility - where dreams have room to grow! (id:53193)
3 Bedroom
3 Bathroom
1500 - 2000 sqft
Royal LePage Triland Realty Brokerage
9 Clover Circle
St. Thomas, Ontario
For the first time, this custom-built, three-bedroom, three-bathroom side split is being offered for sale. Situated on a serene cul-de-sac, this home provides a tranquil retreat, away from the demands of everyday life. Upon entry, you are welcomed by an open-concept main floor flooded with natural light, creating an ideal space for both entertaining and quiet family gatherings.The upper level features the primary suite, which includes a generously sized bedroom, a walk-in closet, and a four-piece ensuite bathroom with a luxurious soaker tub. The second bedroom is also spacious and benefits from ample natural light through a large window. This level is further enhanced by a second four-piece bathroom and a dedicated laundry room for added convenience.The lower level offers a large, versatile living area perfect for cozy movie nights, a children's playroom, or a game room. Additionally, there is a third bedroom, ideal for use as a guest room, home office, or additional living space. A third four-piece bathroom completes this floor.Finally, the basement provides an expansive unfinished utility room, offering abundant storage potential. Don't miss the chance to make this exceptional side split your new home today! (id:53193)
3 Bedroom
3 Bathroom
2000 - 2500 sqft
Gale Group Realty Brokerage Ltd
424 3 Highway
Norfolk, Ontario
Less than five minutes from Tillsonburg, this updated rural home sits on just over an acre of scenic property with mature trees and fresh landscaping. The outdoor space is ready to enjoy, with a new private concrete patio, concrete walkways, ample yard space, and a new 10x10 garden shed. The large single-car garage that doubles as a workshop is perfect for storage, tools, or weekend projects. Inside, this clean, newly renovated home reflects the level of care the home owners have poured into it. Bright vinyl windows bring in loads of natural light, and the living spaces feel fresh and open. The kitchen has been completely redone and includes a handy pantry, dishwasher, and coffee sidebar, while the vaulted ceiling in the dining area, paired with original trim, adds warmth and character. The living room offers a comfortable, updated atmosphere that is easy to settle into. With three inviting bedrooms, two bathrooms, and a practical everyday entrance / mudroom area, the layout is both functional and family-friendly. Be sure to view all the photos and arrange a showing before this one is gone! (id:53193)
3 Bedroom
2 Bathroom
700 - 1100 sqft
Royal LePage R.e. Wood Realty Brokerage
17 Scourfield Drive
Ingersoll, Ontario
One floor living on a premium lot with pond view! Beautifully maintained full brick bungalow featuring 2+2 bedrooms and 2 full bathrooms. Situated on a gorgeous lot in a desirable neighbourhood backing onto a pond & Scourfield Park, offering exceptional privacy and scenic views. The main level boasts hardwood floors throughout a spacious layout, there's a 5-piece bath including extra long soaker tub and his and her sinks, convenient main floor laundry room and a bright open-concept living room with vaulted ceiling and gas fireplace. The main floor continues with a generous 2nd bedroom and a gorgeous Master bedroom offering a roomy walk in closet. The sunlit, vibrant kitchen features a dreamy walk-in pantry which offers so much storage, it also offers an incredible view of the backyard while you do the dishes! Did I mention there's no neighbours behind you and Scourfield Park on the other side. The fully finished lower level offers a pool table sized family room with gas fireplace, 2 additional bedrooms, a 4-piece bath, and an open space that could be a third bedroom if needed. A 2-car garage provides ample storage and convenience. Central Vac on both levels makes for even easier clean up. Spacious lush backyard with shed, patio area and generous sized deck for your bird watching and peaceful Sunday resets. A rare opportunity to own a beautifully appointed home with impeccably manicured lawns and vibrant perennial gardens which creates a stunning curb appeal with premium views in an incredible setting - perfect for those seeking comfort, style and a connection to nature. Experience the ease of single-level living paired with being located in a highly desirable neighbourhood! Quick access to 401 is perfect for commuters. Inclusions: Existing Fridge, Stove, Microwave, Dishwasher, Washer, Dryer, Central Vacuum & related equipment, Water Softener, Wine Rack in Utility Room, Child Gate, Living Room TV Mount, Garage Door Opener & Remote. (id:53193)
4 Bedroom
2 Bathroom
1100 - 1500 sqft
The Realty Firm Inc.
133 North Street E
Tillsonburg, Ontario
A great first time home that is move in ready, perfect for those starting out and young families! Enjoy easy access to all that Tillsonburg offers. Freshly updated inside with two beds, one bath. Oversized dining area and living room with stunning half vaulted ceiling. Enjoy entertaining with the beverage side bar, perfect for your morning caffeine or cold beverage! Laundry is upstairs for your convenience. Outside, the home is nicely situated off the road with mature trees and a double wide gravel driveway. Spend time outdoors on the back deck with scenic view. Enter the market with a solid home on a nice piece of property! (id:53193)
2 Bedroom
1 Bathroom
700 - 1100 sqft
Royal LePage R.e. Wood Realty Brokerage
45 Lynn Crescent
South-West Oxford, Ontario
This raised ranch-style home offers a versatile layout and a scenic backyard oasis, perfect for families or those looking for in-law suite potential. Situated on a deep 150-foot lot backing on to park land, privacy and tranquility abound.The main level features a bright front living room with vaulted ceilings, seamlessly connected to the dining room. The updated kitchen boasts ample cabinetry, generous counter space, and newer appliances. Sliding doors from the dining area lead to a spacious sunroom, ideal for relaxing orentertaining. Two large bedrooms and a full 4-piece bathroom complete the main floor. The fully finished walkout basement includes a generous rec room-perfect for family gatherings or movie nights-plus two additional bedrooms, a powder room, laundry area, and a den with sliding doors that open onto a large deck with gas BBQ hookup. The mature, private backyard offers the rare bonus of no rear neighbours.This home has been thoughtfully maintained and updated over the years with improvements including newer windows, roof, flooring, fresh paint, and septic. Located in a quiet, neighbourhood just minutes from Woodstock, Ingersoll, and convenient 401 access. (id:53193)
4 Bedroom
2 Bathroom
1100 - 1500 sqft
Revel Realty Inc Brokerage
21 Burton Street
East Zorra-Tavistock, Ontario
Welcome to your dream home in the heart of Innerkip, where opportunity meets lifestyle. Previously granted permission to sever (2021 - survey available), this 0.64-acre property offers not only incredible living space but future potential - an exciting option for homeowners or investors alike. This fully renovated side split features a functional layout perfect for family life. All the big-ticket updates have been done: roof, soffit & fascia, windows, furnace, electrical panel, concrete driveway, and an owned tankless water heater so you can move in worry-free. With 4 bedrooms, 2 bathrooms, a gorgeous kitchen, and a practical mudroom in the garage, every corner is thoughtfully designed. The gorgeous covered rear porch opens to an expansive backyard that backs onto a park, offering both privacy and space. Whether you're relaxing, entertaining, or exploring development potential, theres room for it all. Need extra storage or workspace? You'll appreciate the detached 2-car workshop with its own driveway. Nestled on a quiet street in a family-friendly neighbourhood, this is a rare blend of move-in ready comfort and long-term potential. See it for yourself! (id:53193)
4 Bedroom
2 Bathroom
1100 - 1500 sqft
The Realty Firm B&b Real Estate Team
1039 Devonshire Avenue
Woodstock, Ontario
Charming Family Home with Endless Amenities! Welcome to this stunning 3-bedroom, 3-bathroom home that ticks all the boxes for comfort, style, and convenience. Nestled on a spacious lot in a desirable neighborhood, this property offers a perfect blend of practicality and charm. Step inside to find a well-maintained interior featuring modern updates, including a newer roof, furnace, and air conditioning, ensuring peace of mind for years to come. The functional layout provides ample space for family living and entertaining, with a walk-out basement that adds versatility and extra square footage to suit your needs. Outside, the magic continues! The backyard boasts an above-ground pool, ideal for relaxing summer days, and plenty of room to play or unwind. Located close to schools, shopping, parks, and community amenities, you'll enjoy a lifestyle of convenience and leisure. The property also features a single-car garage, complemented by a driveway that accommodates up to 4 cars, perfect for gatherings or family needs. (id:53193)
3 Bedroom
3 Bathroom
1100 - 1500 sqft
RE/MAX A-B Realty Ltd Brokerage
117 Birdie Court
Woodstock, Ontario
This luxurious haven meticulously crafted by Trevalli Homes, is situated on a prized pie-shaped corner lot. Imagine sipping your morning coffee at the kitchen table as sunlight flows through oversized windows, casting warmth into the room and giving way to serene ravine views. This home is more than just bricks and mortarits your personal oasis. Step through elegant double doors into a bright foyer, where an open-concept layout, gleaming hardwood floors, and an abundance of natural light create an atmosphere that is both lively and welcoming. The heart of the home, the kitchen, is a chefs dream. Tall soft-close cabinetry, a sleek backsplash, and high-end stainless steel appliances combine sophistication with functionality. Under-cabinet lighting illuminates every detail, while the breakfast bar provides the perfect spot for casual meals or enjoying time with friends. Just off the dining area, glass doors lead to a sprawling patio overlooking a lush backyard, making the space ideal for summer gatherings or quiet evenings immersed in nature. Designed for both productivity and connection, this home features a private front office with French doors, a tranquil space for uninterrupted focus. The oversized family room, with its cozy fireplace, is perfect for movie nights or heartfelt conversations. Versatility is keytransform the formal living room into a dining area for special occasions. Around the corner, a stylish mudroom and main-floor laundry connect to the double-car garage, adding convenience to daily routines. Upstairs, leads to a second floor that takes luxury to new heights. The primary suite is a retreat in every sense, complete with two walk-in closets, a spa-like 5-pc ensuite, and a sitting area thats perfect for quiet moments or late-night brainstorming. Two additional private suites boast their own 4-pc ensuite bathrooms, while the remaining two bedrooms share a thoughtfully designed semi-ensuite, offering comfort for everyone. (id:53193)
5 Bedroom
5 Bathroom
3000 - 3500 sqft
Century 21 Heritage House Ltd Brokerage
58 Cedar Street
Woodstock, Ontario
Move in condition 2-bedroom semi with walkout basement in beautiful Woodstock. Bright living room with hardwood floors opens to the spacious kitchen with plenty of counter/cupboard space, ceramic backsplash, and stainless-steel appliances included. Spacious eating area with sliding glass door to the private patio. 1 good sized bedroom upstairs with roomy primary bedroom in the basement. Sparkling 4-piece bathroom completes the main floor. Downstairs primary bedroom, cozy family room with gas fireplace and double door walkout to the backyard, and powder room. Extensive drive for 3 vehicles, economical gas heat, A/C, vinyl windows, quality flooring. Conveniently located close to parks, schools, shopping, 401/403 & Toyota. If you're looking for an affordable, move in condition home, this is the perfect choice. (id:53193)
2 Bedroom
2 Bathroom
700 - 1100 sqft
Royal LePage Triland Realty Brokerage
245 Bower Hill Road
Woodstock, Ontario
This 3-bedroom ranch sits on a half-acre lot along highly desirable Bower Hill Road, offering a rare blend of country living with city convenience. It is set back from the road and surrounded by mature trees, including a striking tulip tree in the front yard. The home features a sunlit living and dining area ideal for entertaining, and an updated eat-in kitchen with a peninsula perfect for baking with the kids or tackling homework. A cozy rear family room with patio doors overlooks the private, fenced backyard with a large deck and hot tub, making it a great space to relax, let the kids play, or give pets room to roam. The main level also includes three bedrooms and a full bath. The finished basement offers a massive family room, an office, second full bath, laundry area, and oversized storage room. Basement has a walk-up entrance that adds in-law potential. Additional highlights include a durable steel roof, vinyl windows, reverse osmosis water system, attached garage, and a fully fenced yard rounding out a home thats move-in ready and made for comfortable living. (id:53193)
3 Bedroom
3 Bathroom
1500 - 2000 sqft
RE/MAX A-B Realty Ltd Brokerage
56 Ann Street
St. Marys, Ontario
Welcome to Stonetown! Ever-popular St. Marys, where old world charm & a small town vibe meet modern amenities ! You'll find this brick bungalow-style semi-detached nicely nestled on a cul de sac west of the Thames River. It delivers smart, spotless & functional main floor living along with extras that count! Whether you're starting fresh, retiring, or right-sizing, this 2-bedroom, 2-bath home offers 1985+/- sq. ft. of living space (on 2 levels) not to mention a beautiful back yard that's larger than many detached homes! A covered front porch adds to the classic curb appeal. Inside, the spacious floor plan flows from the foyer & welcoming living room into the well laid out kitchen and generous dining space. From patio doors, you'll enjoy views of the expansive yard. Step out under the shelter of the covered patio or private deck and gazebo, designed for relaxing and outdoor entertaining! The primary bedroom with 2 closets, easily fits a king-sized suite. Comfortably-sized 2nd bedroom also on this level. Everything's where it should be: pantry, linen, large main floor laundry closet! Need more living space? Head downstairs and add a big rec room, 3-piece bath, utility room, and a flex space ideal for a home office, hobby zone, or storage A low-maintenance yard, level lot, and no condo fees make life easy. Attached garage with inside entry protects you from nasty weather. Parking for two in the concrete driveway. Quiet setting, just a short stroll to the scenic Grand Trunk Trail, shops, parks, cafes, more trails and St. Marys hospital. A short drive to London, Stratford, and Kitchener-Waterloo, you've got big-city connections with a small-town soul. More than a home, this is a lifestyle move that just makes sense! (id:53193)
2 Bedroom
2 Bathroom
1100 - 1500 sqft
Royal LePage Triland Realty Brokerage
509 Alberta Avenue
Woodstock, Ontario
Conveniently located at 509 Alberta Avenue in Woodstock, this spacious two-story home offers 2,268 sq ft of living space, featuring three bedrooms and four bathrooms. The main floor boasts hardwood flooring throughout, with tiled areas in the kitchen and bathrooms. The spacious kitchen and dining area are ideal for family gatherings, complemented by three family rooms across the levels for relaxation and entertainment. Upstairs, the primary bedroom includes a walk-in closet and an en-suite bathroom , while the other two bedrooms share a Jack-and-Jill bath. Convenience is enhanced by an upper-level laundry area, with additional laundry hook-up in basement. Additional highlights include a second-floor balcony off the bonus room, a fully fenced backyard with a hot tub, and an insulated garage equipped with its own electrical panel and remote-controlled door. Recent upgrades encompass a new furnace with humidifier and air purifier 2023, A/C in November 2023, hot water tank 2022, a roof replacement in November 2024, and a hot tub installed in 2019. The property is situated in a desirable neighborhood with easy access to highways, schools, parks, churches, and various amenities. (id:53193)
3 Bedroom
4 Bathroom
2000 - 2500 sqft
Gale Group Realty Brokerage Ltd
12 Graydon Drive
South-West Oxford, Ontario
STYLISH AND MODERN DESCRIBES THIS 3 PLUS 1 BEDROOM 3 BATHROOM BUNGALOW IN ESTABLISHED AREA OF MOUNT ELGIN. ENTER THROUGH THE FOYER INTO A VERY BRIGHT OPEN CONCEPT KITCHEN, DINING AND LIVING ROOM WITH CATHEDRAL CEILING. LOTS OF CUPBOARD AND COUNTER SPACE IN THE UPDATED KITCHEN WITH ISLAND, QUARTZ COUNTERS AND BACKSPLASH (2023) - GREAT FOR FAMILY GATHERINGS. PATIO DOORS LEAD TO THE BACK DECK FROM THE DINING AREA WHERE YOU CAN ENJOY THE POOL (NEW LINER 2022), OR SIT IN THE SHADE UNDER THE GAZEBO. THERE IS A SPACIOUS PRIMARY BEDROOM WITH 3 PIECE ENSUITE AND WALK IN CLOSET. ON THE OTHER SIDE OF THE GREAT ROOM ARE 2 MORE BEDROOMS AND THE MAIN 4 PIECE BATH. DOWNSTAIRS HAS A LARGE FAMILY ROOM WITH A DRY BAR - PERFECT FOR HANGING OUT WITH FAMILY AND FRIENDS, AND WATCHING MOVIES. ANOTHER BEDROOM AND AN EXERCISE ROOM OR DEN PLUS A 3 PIECE BATHROOM (2025) FINISH OFF THE BASEMENT. A FEW MORE UPDATES INCLUDE SHINGLES (2023), AND NEW FLOORING ON MAIN (2023). NEW SINKS IN BOTH UPSTAIRS BATHROOMS THE 2 CAR GARAGE DOUBLES AS A MAN CAVE AND HAS CONVENIENT ACCESS TO THE HOME AND MAIN FLOOR LAUNDRY. THIS PROPERTY IS EQUIPED WITH MANY SMART SWITCHES THROUGHOUT THAT ARE COMPATIBLE WITH GOOGLE AND ALEXA. YOU CAN SPEND YOUR SUMMERS AROUND THE POOL IN THE BACKYARD AND WINTERS IN FAMILY ROOM WITH ELECTRIC FIREPLACE AND BAR AREA FOR ENTERTAINING OR QUIET FAMILY FUN. HAVE A LOOK AT THIS QUALITY BUILT AND UPDATED HOME TO MAKE YOUR OWN. (id:53193)
4 Bedroom
3 Bathroom
1100 - 1500 sqft
Royal LePage Triland Realty Brokerage
439 Andrea Drive
Woodstock, Ontario
This beautifully updated home in North Woodstock is a must-see. Nestled on a nearly half-acre lot at the end of a quiet cul-de-sac, it offers privacy, ample parking, and a serene setting behind towering pine trees. Its impressive two-story exterior welcomes you into a thoughtfully renovated interior filled with natural light. A large foyer leads to the dining room on the left and a generous living room on the right, featuring a 60" gas fireplace and a built-in beverage center with fridge. At the rear, the custom-designed kitchen is both stylish and functional, featuring Fisher & Paykel and Miele appliances, an induction cooktop, and a microwave that doubles as a convection oven. Built-in cabinetry offers smart organizational features and abundant storage. Off the kitchen, a cozy family room with a brick fireplace facade overlooks the backyard. Upstairs, the spacious primary suite features a walk-thru closet and an ensuite with a steam shower and double vanity. Two additional bedrooms and a full bathroom with an oversized tub, corner shower, and large vanity complete this level. The lower level boasts two large exercise rooms with mirrors and rubber flooringone ideal as a kids hangout or playroom. A sound-dampened room is perfect for gamers, plus a huge crawlspace and cold storage add convenience. The expansive backyard is designed for entertaining, with a large stone patio, natural gas BBQ hookup, custom lighting, and a Swiss-made remote-controlled awning. A basketball court with SportCourt flooring and an adjustable net provides endless fun, while an Amish-built shed adds extra storage. A full irrigation system keeps the lawn and gardens lush. Front yard landscape lighting enhances curb appeal, and built-in Celebright smart holiday lighting is fully app customizable. Gutter guards ensure low-maintenance upkeep. Comes with all major appliances. This home blends modern updates with timeless charm. (id:53193)
3 Bedroom
3 Bathroom
2000 - 2500 sqft
RE/MAX A-B Realty Ltd Brokerage
210 - 8 Centre Street
Norwich, Ontario
Looking for a stress & maintenance free retirement experience? Welcome to Stillwaters Christian Retirement Community! Stillwaters is located on an expansive 14 acre lot situated in the heart of Norwich and is within walking distance to local grocery stores, Reformed Churches, the Norwich Deli & Bakery, and more! Residents at Stillwaters enjoy a fine array of things to do within the community garden, the library & puzzle room, the woodworking shop, the community gym, and more! Unit #210 is located on the 2nd floor of the building and offers a private balcony facing south and overlooking the trails, ponds, & conservation area in the front yard. Upon entering this unit, you will find comfort, convenience, and elegance all pulled together in this space. The spacious kitchen features stained wooden cabinets, ample storage space, a large island & bar stool eating area, as well as upgraded quartz countertops. The open concept design features your spacious living room in view from the eat-in kitchen, the space boasts large windows overlooking the front yard and bringing in lots of natural light. The Primary Bedroom suite (currently being used as a dining, or lounge area) features a walk-in closet, and ensuite bathroom. On the other side of the unit you will find the guest bathroom, a guest bedroom or office space, as well as your in suite laundry and utility room, unit is a life lease. (id:53193)
2 Bedroom
2 Bathroom
1200 - 1399 sqft
Royal LePage R.e. Wood Realty Brokerage
98 Allen Street
Tillsonburg, Ontario
Welcome to this spacious 2-storey, 3-bedroom, 3-bathroom home located in the highly sought-after neighborhood of Glendale in the beautiful Town of Tillsonburg. Offering the perfect blend of comfort, convenience, and potential, this home is ideal for families looking to put their personal touch on a well-built property. Upon entering, you'll be greeted by a bright, open-concept main floor featuring a combined kitchen, dining, and living space - perfect for entertaining or everyday family life. The kitchen provides ample space with a large island. The dining and living areas are cozy yet spacious, with plenty of natural light flowing through large windows. Upstairs, you'll find three generously sized bedrooms, including a primary bedroom with an en-suite bathroom for added privacy. A second full bathroom serves the other two bedrooms, making this a great home for families. The finished basement offers even more living space, and a great amount of storage space, ensuring everything has its place. Step outside to your fully fenced backyard, where you can relax or entertain on the private deck. It's the perfect spot for BBQs or unwinding after a long day. The backyard provides plenty of room for kids and pets to play safely. While the home has been well-maintained with key updates such as a 3-year-old furnace, AC, and roof, it's ready for your personal touch to make it truly shine. The location is unbeatable - just minutes away from schools, parks, and all the amenities that Tillsonburg has to offer. Don't miss out on this fantastic opportunity to make this home your own! (id:53193)
3 Bedroom
3 Bathroom
2000 - 2500 sqft
Royal LePage R.e. Wood Realty Brokerage



