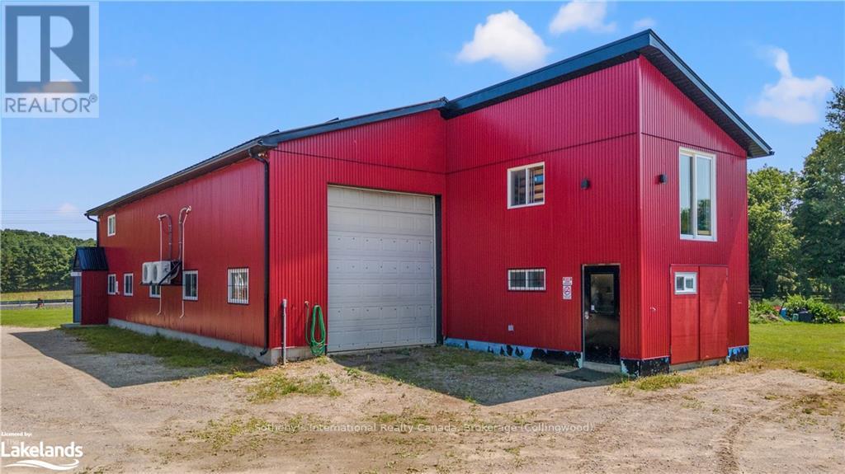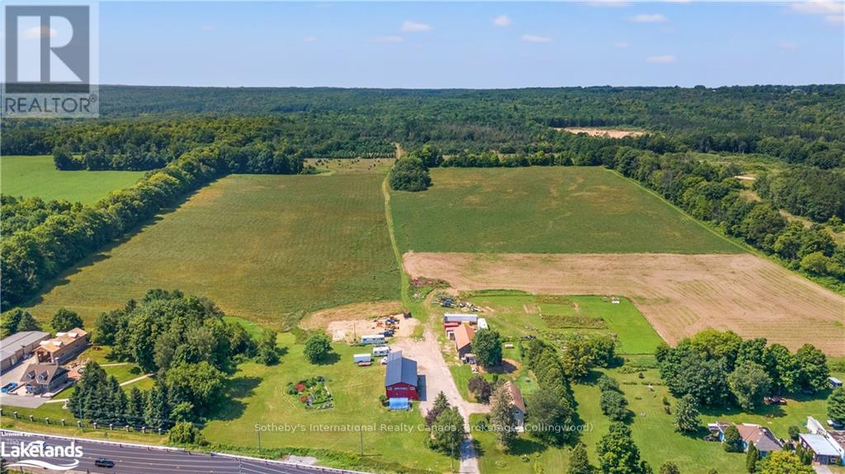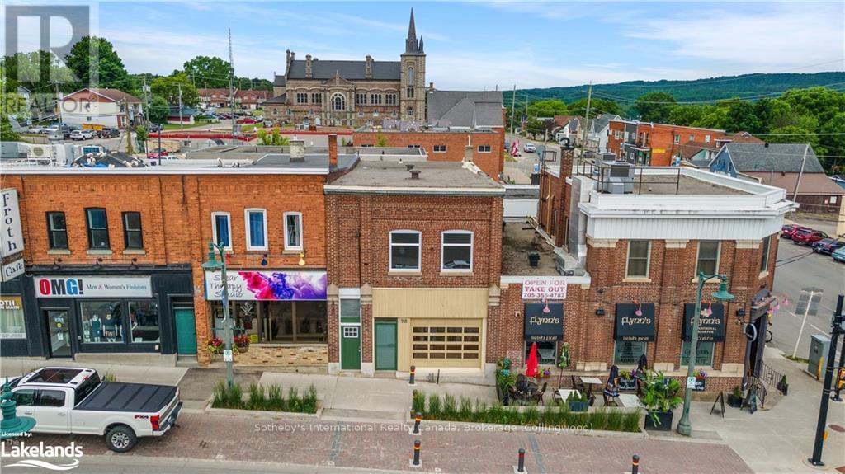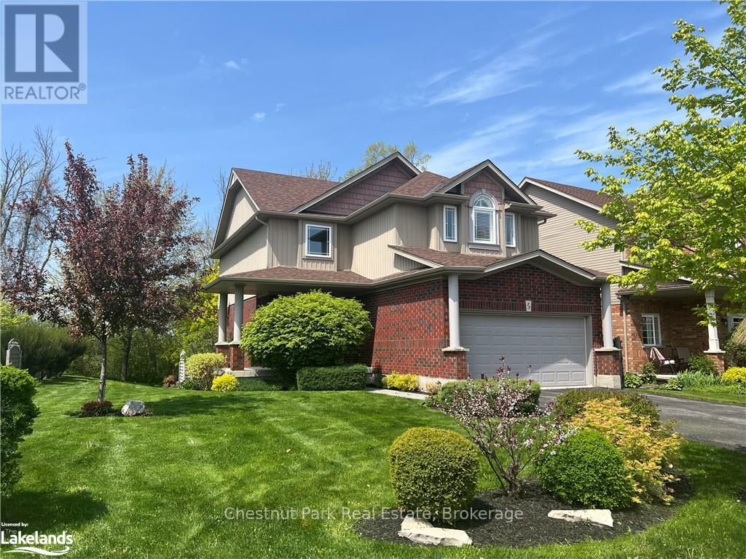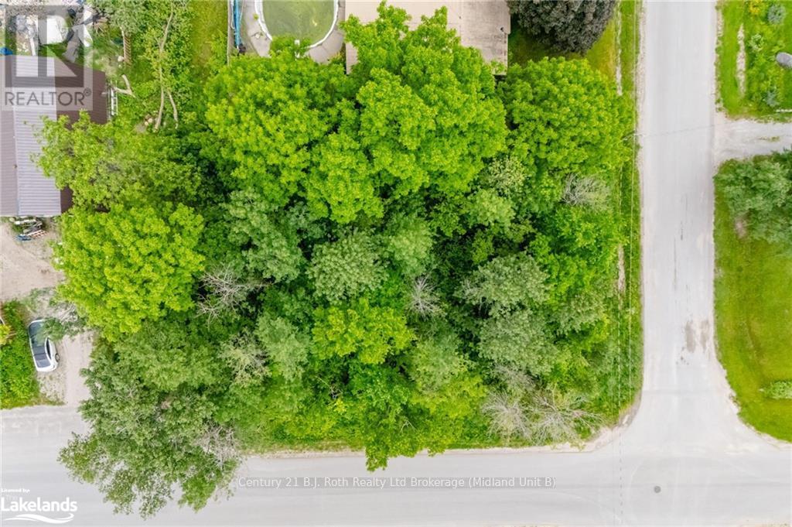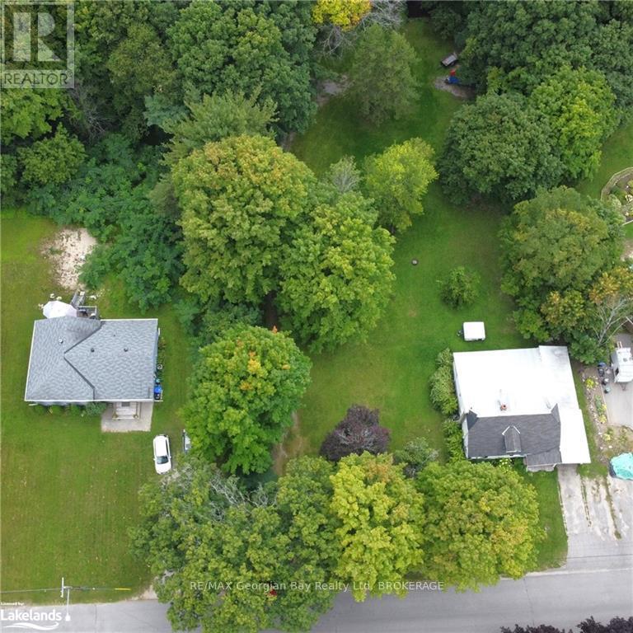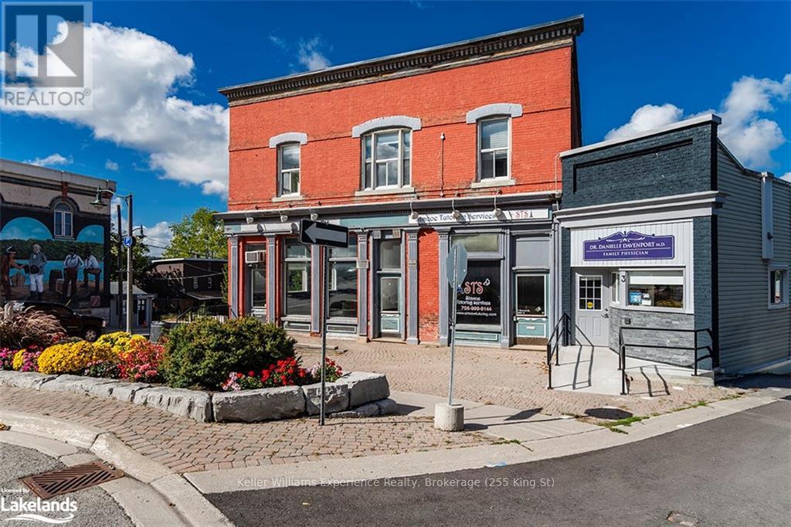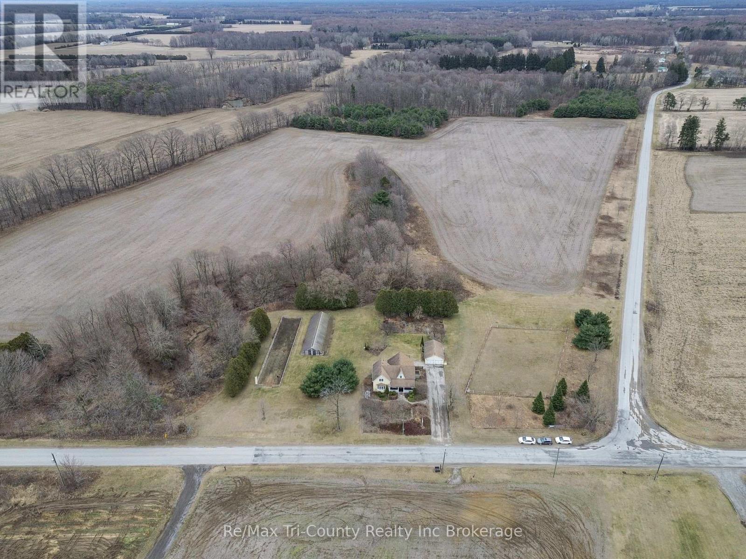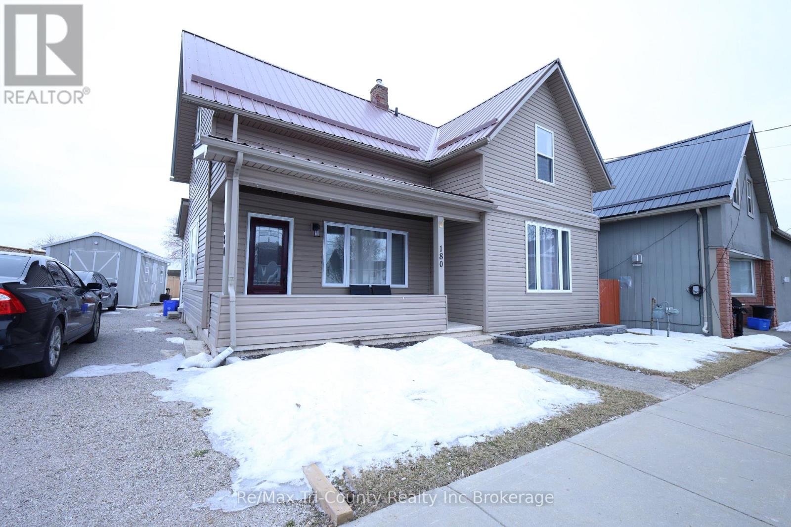8870 County 93 Road
Midland, Ontario
Introducing an unparalleled investment opportunity within the town of Midland, Ontario, strategically positioned with direct access from Hwy 93. This expansive 115+ acre parcel boasts prime visibility and seamless connectivity to major transportation arteries, making it an irresistible prospect for astute developers seeking a foothold in a strategic growth area. Presently zoned rural with an exception permitting machine shop operations across the entire property. By-Laws allow for up to 35% lot coverage, unlocking vast expansion prospects such as a sprawling fabrication hub. At the core of the property lies a fully operational machine shop, celebrated for its precision CNC machining, milling, welding, and fabrication capabilities. Boasting a 3600 sq. ft. workshop, complete with a 16 ft door facilitating ground level access for large-scale equipment and machinery. Essential amenities including bathrooms, two expansive offices, and a dedicated lunchroom ensure optimal operational efficiency. Additionally, a modernized 3-bedroom residence spanning 2,500 sq. ft. affords the unique opportunity for onsite living and working. The property's potential is further accentuated by a 66-foot unopened laneway at the rear, poised to enable future access from Marshall Road, paving the way for additional development prospects. With a strategic zoning adjustment, the site could seamlessly transition into a lucrative residential subdivision, further enhancing its investment appeal. Conveniently situated mere minutes from key amenities, including Georgian Bay and Huronia Regional Airport, and offering swift access to Hwy 400, Barrie, the GTA, Toronto International Airport, and the US Border. The seller is open to facilitating the transaction through a Seller Take Back Mortgage, subject to mutually agreeable terms and buyer credit worthiness approval. Don't miss your chance to capitalize on this prime investment prospect in one of Ontario's most promising growth corridors. (id:53193)
3600 sqft
Sotheby's International Realty Canada
8870 County 93 Road
Midland, Ontario
Introducing an unparalleled investment opportunity within the town of Midland, Ontario, strategically positioned with direct access from Hwy 93. This expansive 115+ acre parcel boasts prime visibility and seamless connectivity to major transportation arteries, making it an irresistible prospect for astute developers seeking a foothold in a strategic growth area. Presently zoned rural with an exception permitting machine shop operations across the entire property. By-Laws allow for up to 35% lot coverage, unlocking vast expansion prospects such as a sprawling fabrication hub. At the core of the property lies a fully operational machine shop, celebrated for its precision CNC machining, milling, welding, and fabrication capabilities. Boasting a 3600 sq. ft. workshop, complete with a 16 ft door facilitating ground level access for large-scale equipment and machinery. Essential amenities including bathrooms, two expansive offices, and a dedicated lunchroom ensure optimal operational efficiency. Additionally, a modernized 3-bedroom residence spanning 2,500 sq. ft. affords the unique opportunity for onsite living and working. The property's potential is further accentuated by a 66-foot unopened laneway at the rear, poised to enable future access from Marshall Road, paving the way for additional development prospects. With a strategic zoning adjustment, the site could seamlessly transition into a lucrative residential subdivision, further enhancing its investment appeal. Conveniently situated mere minutes from key amenities, including Georgian Bay and Huronia Regional Airport, and offering swift access to Hwy 400, Barrie, the GTA, Toronto International Airport, and the US Border. The seller is open to facilitating the transaction through a Seller Take Back Mortgage, subject to mutually agreeable terms and buyer credit worthiness approval. Don't miss your chance to capitalize on this prime investment prospect in one of Ontario's most promising growth corridors. (id:53193)
3 Bedroom
1 Bathroom
2510 sqft
Sotheby's International Realty Canada
98 Main Street
Penetanguishene, Ontario
Location, Location, Location! Situated at the busiest intersection in the heart of downtown Penetanguishene, this prime commercial property boasts constant exposure to both vehicular and pedestrian traffic right at your door. The 1,300 sq/ft main floor commercial space offers soaring 11-foot ceilings and features a charming mix of hardwood floors, exposed brick, and drywall, providing a versatile aesthetic suitable for many business types. Also includes two washrooms, a spacious area perfect for additional commercial space or a staff lunchroom and at the rear, a third large room offers flexibility as either office or retail space. Zoned (DW) Downtown and Waterfront Commercial, this versatile zoning allows for numerous potential uses including, but not limited to, an Art Gallery, Child Care, Fitness Centre, Financial Institution, Library, Medical Clinic, Office Space, Restaurant, Retail Store, or Veterinary Clinic. Please refer to the zoning by-law. A large, high, and dry basement provides ample storage space or additional commercial area, for even more flexibility. A beautifully renovated, self-contained one-bedroom apartment sits above the commercial space, accessible via separate entrances from both the main street and the rear. This apartment can be isolated from or combined with the commercial area, depending on your needs. The open concept apartment features high ceilings, appliances, a separate room ideal for an office or storage, and a spacious bedroom with access to a covered porch with views of Georgian Bay. The modern 4-piece bathroom has ample storage and laundry facilities. The property has been fully updated with new electrical, plumbing, and fire safety systems, ensuring a safe and modern environment for any business. Penetanguishene is a bustling tourist town on the shores of Georgian Bay, offering a vibrant community with numerous restaurants and attractions. There's always something to do and see, ensuring a steady flow of locals and tourists alike. (id:53193)
2 Bathroom
2670 sqft
Sotheby's International Realty Canada
23 Chamberlain Crescent
Collingwood, Ontario
Spacious detached property in sought after Creekside on a premium lot. Backing onto greenspace this corner lot home offers a large open concept Living/Dining/Kitchen with an additional room on the main floor that could provide a home office space or formal Dining Room. The 2nd floor has an oversized Primary Bedroom with 5PC ensuite and walk-in closet. 2 additional Bedrooms, Family Bathroom and a very handy 2nd floor Laundry Room complete the finished living space. Outdoors is a large 2 tier deck to the rear of the property offering a private setting to enjoy morning coffee in the Summer and fun filled dining al fresco with friends. New Roof in 2023. Creekside is centrally located only minutes to the downtown core of Collingwood and a short few minutes drive to Blue Mountain. 4 Seasons activities abound with direct access to the trail network and a childrens playground within the sub-division. (id:53193)
3 Bedroom
2 Bathroom
Chestnut Park Real Estate
401 Mcnicoll Street
Tay, Ontario
Lovely treed lot 76 x 118 ft to build your home or cottage on in Port McNicoll. Located close to Georgian Bay where you can fish, swim, boat in the summer and snowmobile in the winter. You can also hook up to the Trans Canada Trail for a bike ride. Amenities can be located in Midland, 10 minutes away or Victoria Harbour which is less than 10 minutes away. Permit, building and development fees are the responsibility of the buyer. (id:53193)
Century 21 B.j. Roth Realty Ltd
284 Church Street
Penetanguishene, Ontario
NEWLY SEVERED LOT! CALLING ON ALL BUILDERS, INVESTORS, OR ANYONE WANTING TO BUILD YOUR DREAM HOME TODAY. CENTRALLY LOCATED IN NICE AREA OF TOWN, WALKING DISTANCE TO ALL AMENITIES, MARINA'S, PARKS, AND BEAUTIFUL GEORGIAN BAY. GAS, WATER AND SEWERS ARE ALL AVAILABLE. LOT MEASURES APPROX. 65 X 325. BUYER IS RESPONSIBLE FOR ALL DEVELOPMENT CHARGES AND BUILDING PERMITS. TAXES TO BE ASSESSED. WHAT ARE YOU WAITING FOR? (id:53193)
RE/MAX Georgian Bay Realty Ltd
1 Simcoe Street
Penetanguishene, Ontario
Exciting Investment Opportunity Available for Immediate Acquisition and Move-In! Located on the charming historic Main Street in downtown Penetanguishene, this well-maintained three-unit corner building boasts high ceilings and original features as well as character from its original use. Positioned centrally in town, it offers excellent visibility for a variety of businesses, while the upper residential unit offers convenience of location to multiple in-town amenities. All units are currently vacant and available for new tenants at market rates, allowing you to maximize your investment by selecting your tenants and revenue; or to capitalize on an ideal live-work opportunity for you and your business. Unit "A" features a spacious open-concept commercial area on the main level, complete with a separate office and a dry, full-height basement for storage, along with a bathroom. Unit "B" includes two large rooms, two basement storage areas, and a bathroom, ensuring great visibility from Main Street for both commercial units. Unit ?C? has been transformed into a generous 2-bedroom, 2-bath apartment expanding through the entire floor. Featuring high ceilings, original hardwood floors and a large living area with a gas fireplace. Natural light floods the space with windows on all sides of this expansive apartment. There?s also potential to redevelop the space into two separate units, to significantly boost rental income.Don?t let this unique opportunity to own a remarkable building in a lovely small-town environment pass you by! (id:53193)
3217 sqft
Keller Williams Experience Realty
710 North Rd
Norfolk, Ontario
Introducing a tranquil sanctuary spread over a sprawling 52.159-acre farm, boasting 25 acres of workable land. This picturesque property features a beautifully, completely renovated 1.5 storey home with 3 bedrooms and 2.5 bathrooms. The spacious primary bedroom is all you can hope for, it has a ensuite, walk-in closet and a balcony with a great view of the property, great place to sit and enjoy your coffee. The home features many updates from 2006 to 2012, including new windows, roof, doors, drywall, plumbing, electricity, and a modern breaker box, etc. Experience the peak of comfort with R2000 in-wall foam insulation and stylish board and batten siding. Fresh flooring updated throughout in 2012 enhance the style of the home along with radiant floor heat to add comfort in the cold winter months. In the heat of the summer you can keep cool with a new AC unit installed in 2023, promising year-round comfort. Enjoy the serene setting with a wildlife pond at the rear, a double car garage/workshop equipped with 60 amp service, a garden shed and a property surrounded by lush trees and open field. Enjoy privacy with no direct neighbors, perfect for peaceful summer evenings on the back deck. The home also features a generator hookup with a 7500W generator, ensuring you're prepared for anything while you relax and enjoy the slow pace of life in this stunning country property. Perfect for those seeking a haven from the hustle and bustle while still enjoying modern amenities and natural beauty. This home awaits its new owners! (id:53193)
52.15 ac
RE/MAX Tri-County Realty Inc Brokerage
710 North Rd
Norfolk, Ontario
Introducing a tranquil sanctuary spread over a sprawling 52.159-acre farm, boasting 25 acres of workable land. This picturesque property features a beautifully, completely renovated 1.5 storey home with 3 bedrooms and 2.5 bathrooms. The spacious primary bedroom is all you can hope for, it has a ensuite, walk-in closet and a balcony with a great view of the property, great place to sit and enjoy your coffee. The home features many updates from 2006 to 2012, including new windows, roof, doors, drywall, plumbing, electricity, and a modern breaker box, etc. Experience the peak of comfort with R2000 in-wall foam insulation and stylish board and batten siding. Fresh flooring updated throughout in 2012 enhance the style of the home along with radiant floor heat to add comfort in the cold winter months. In the heat of the summer you can keep cool with a new AC unit installed in 2023, promising year-round comfort. Enjoy the serene setting with a wildlife pond at the rear, a double car garage/workshop equipped with 60 amp service, a garden shed and a property surrounded by lush trees and open field. Enjoy privacy with no direct neighbors, perfect for peaceful summer evenings on the back deck. The home also features a generator hookup with a 7500W generator, ensuring you're prepared for anything while you relax and enjoy the slow pace of life in this stunning country property. Perfect for those seeking a haven from the hustle and bustle while still enjoying modern amenities and natural beauty. This home awaits its new owners! (id:53193)
3 Bedroom
3 Bathroom
1999.983 - 2499.9795 sqft
RE/MAX Tri-County Realty Inc Brokerage
916 Norfolk County Rd 28
Norfolk, Ontario
Client RemarksIntroducing this stunning all-brick ranch style home, first time on the market and perfectly nestled on a serene 44.98 acre lot with 27 acres workable, 10 acres of bush, and an expansive 4-acre yard surrounded by picturesque fields and trees. This pristine property offers a generous 2703 sq ft of living space both above and below grade, featuring 3 well-appointed bedrooms, 3 bathrooms (including one roughed-in bathroom ready for personalization), and an office. The heart of the home boasts an oversized kitchen island with ample cupboard space, patio doors off the dining area and an electric fireplace in the living room for cozy evenings. The primary suite impresses with a 4-piece ensuite and dual closets. Entertainment is a breeze in the spacious recreation room, suitable for a pool table and a comfy TV area, alongside additional storage space and a large cold cellar. Exterior highlights include a covered front porch, a 26x23 ft attached 2-car garage, a 28x30 ft detached 2-car garage/workshop, and a fenced area for animals. Recent upgrades include a new water softener, hot water tank (2023), sewage pump, and recently pumped septic system (October 2023). With 40-year asphalt/fiberglass/mesh shingles (2008) and no need for a sump pump, this home is as practical as it is charming. Set against a backdrop of tranquility and privacy, don't miss your chance to own this exquisite property. The land, having been last logged 27 years ago, also offers potential for future logging endeavors. Don't miss out on the opportunity to own this beautiful ranch style home with plenty of land! (id:53193)
44.98 ac
RE/MAX Tri-County Realty Inc Brokerage
180 Talbot St
Norfolk, Ontario
Nestled in the heart of Courtland, this charming property is just 10 minutes away from both Tillsonburg and Delhi, steps away from a convenient store and a playground. Offered for sale, this delightful home features 3 bedrooms and 1.5 bathrooms within its 1,482 sq ft of well-planned, above-grade living space. The open concept kitchen and dining area, complete with patio doors, opens onto a spacious deck perfect for entertaining. The primary bedroom, conveniently located on the main level, includes a useful 2-piece ensuite. Additional comforts include main level laundry facilities, a cozy covered front porch, and a substantial backyard deck with a natural gas hookup for your BBQ needs. Enjoy the privacy of a fenced yard, an inviting fire pit for evening gatherings, and a spacious 10x20 ft shed suitable for storage or hobbies. The durable metal roof adds both functionality and style. Don't miss out on this captivating home, ideal for family living and making lasting memories. (id:53193)
3 Bedroom
1 Bathroom
RE/MAX Tri-County Realty Inc Brokerage
916 Norfolk County Rd 28
Norfolk, Ontario
Client RemarksIntroducing this stunning all-brick ranch style home, first time on the market and perfectly nestled on a serene 44.98 acre lot with 27 acres workable, 10 acres of bush, and an expansive 4-acre yard surrounded by picturesque fields and trees. This pristine property offers a generous 2703 sq ft of living space both above and below grade, featuring 3 well-appointed bedrooms, 3 bathrooms (including one roughed-in bathroom ready for personalization), and an office. The heart of the home boasts an oversized kitchen island with ample cupboard space, patio doors off the dining area and an electric fireplace in the living room for cozy evenings. The primary suite impresses with a 4-piece ensuite and dual closets. Entertainment is a breeze in the spacious recreation room, suitable for a pool table and a comfy TV area, alongside additional storage space and a large cold cellar. Exterior highlights include a covered front porch, a 26x23 ft attached 2-car garage, a 28x30 ft detached 2-car garage/workshop, and a fenced area for animals. Recent upgrades include a new water softener, hot water tank (2023), sewage pump, and recently pumped septic system (October 2023). With 40-year asphalt/fiberglass/mesh shingles (2008) and no need for a sump pump, this home is as practical as it is charming. Set against a backdrop of tranquility and privacy, don't miss your chance to own this exquisite property. The land, having been last logged 27 years ago, also offers potential for future logging endeavors. Don't miss out on the opportunity to own this beautiful ranch style home with plenty of land! (id:53193)
3 Bedroom
4 Bathroom
2499.9795 - 2999.975 sqft
RE/MAX Tri-County Realty Inc Brokerage

