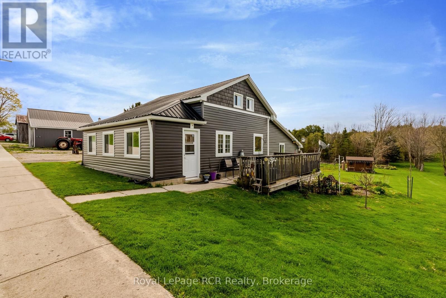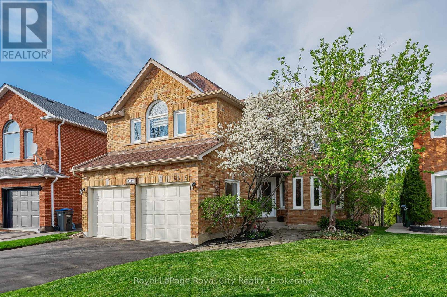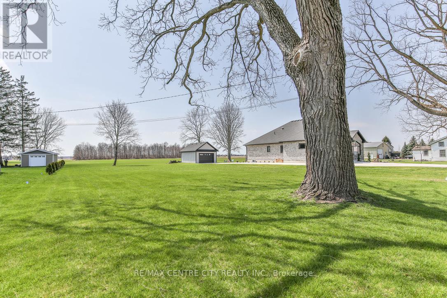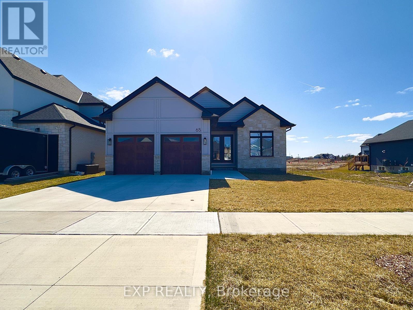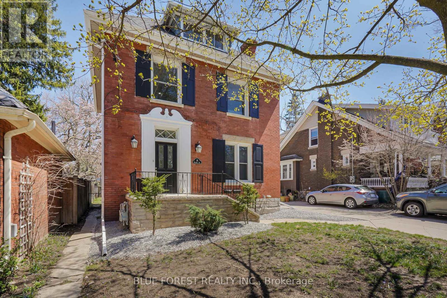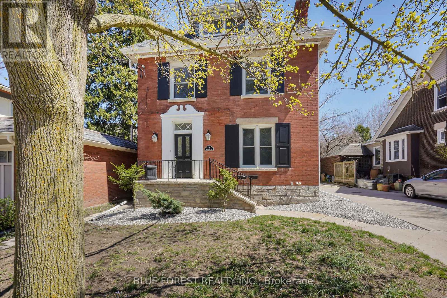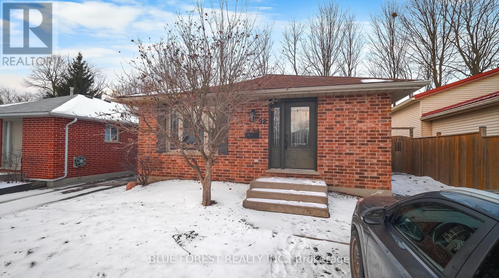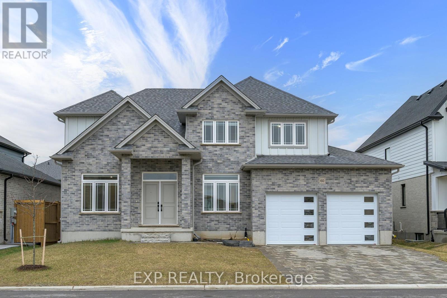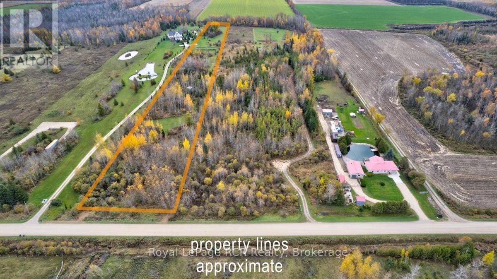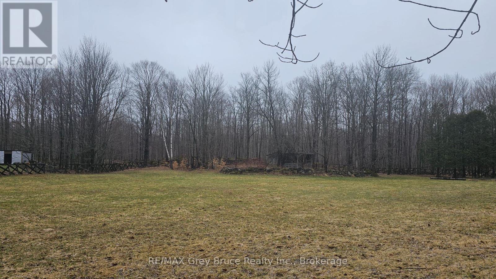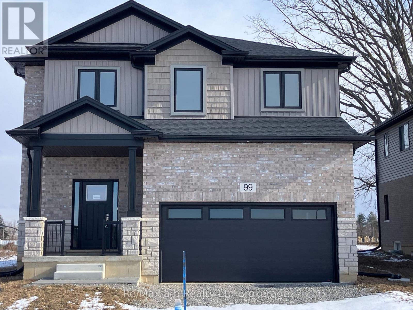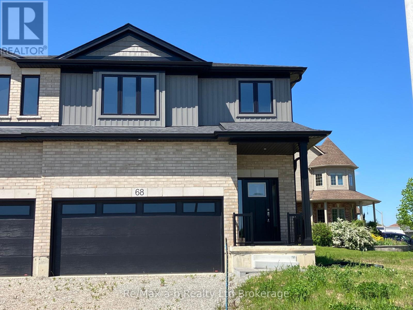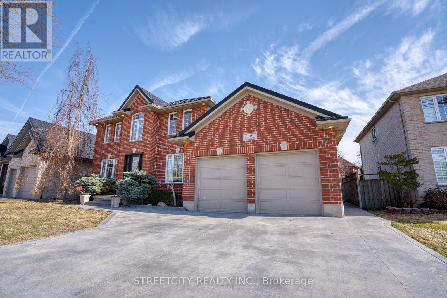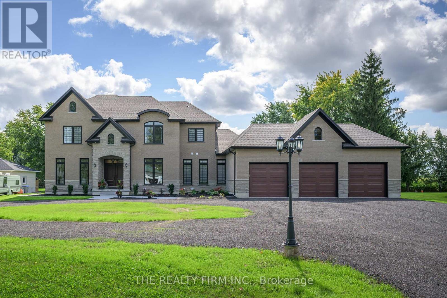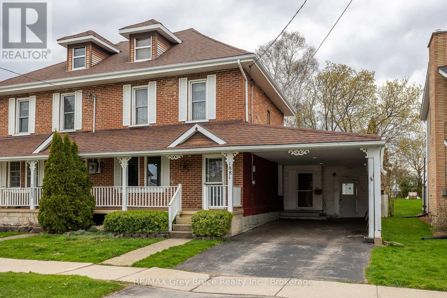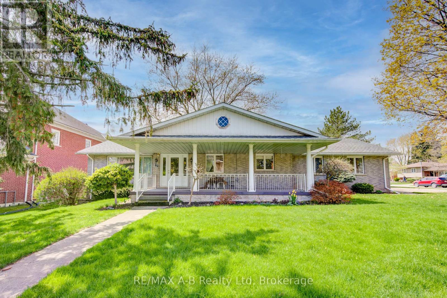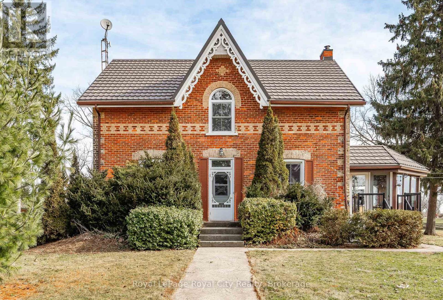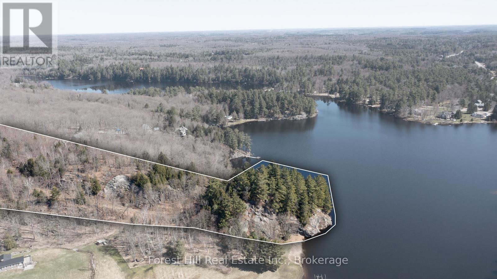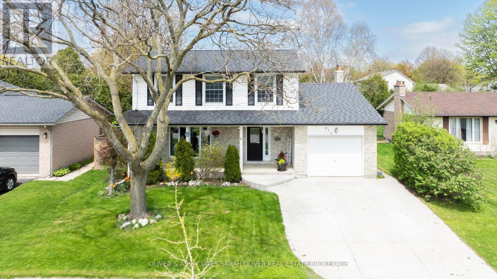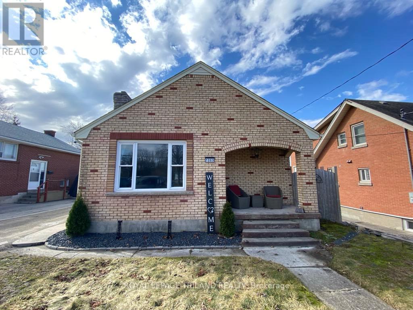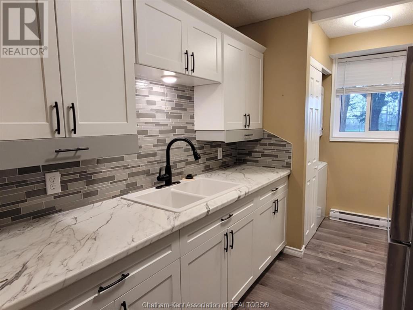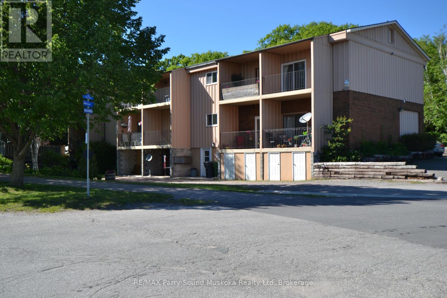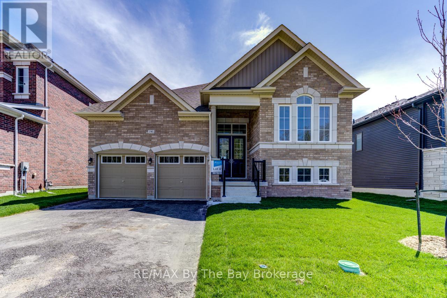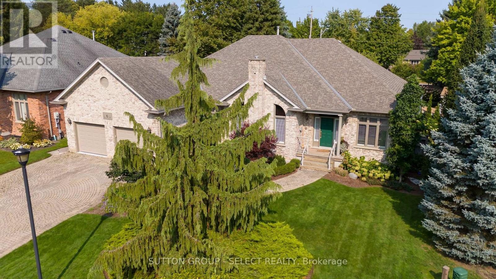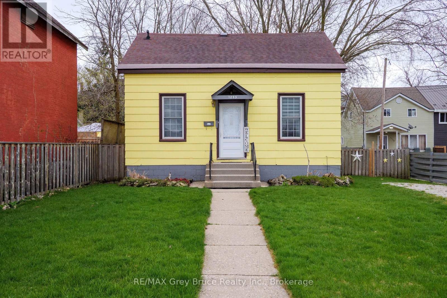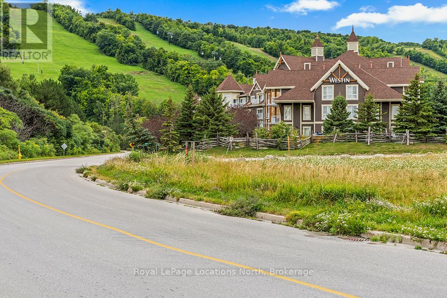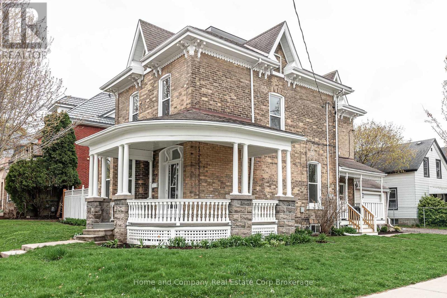741 Shore Lane
Wasaga Beach, Ontario
Welcome to this charming, year-round retreat just steps from the sandy shores of Wasaga Beach, close enough to hear the waves from your front deck! Nestled on the coveted north side of Mosley Street, this two-bedroom cottage offers a spacious living and dining area warmed by a cozy gas fireplace, plus a bright 3-piece bath. Enjoy peace of mind with a durable steel roof and relax or entertain on the expansive wrap-around deck. This turnkey property comes fully furnished, even including two storage sheds and a handy trailer packed with useful extras. Whether you are looking for a full-time home or a weekend escape, this is your chance to own a slice of beachside paradise. Start making unforgettable memories with family and friends today. Book your showing and experience this unbeatable location in person! (id:53193)
2 Bedroom
1 Bathroom
RE/MAX By The Bay Brokerage
181 Council Road
South Bruce, Ontario
Endless Possibilities on 0.7 Acres! Nestled in the charming town of Formosa, just steps from the main street, this expansive 181.5' x 165' property offers a unique opportunity. The land itself is great, but the multiple outbuildings truly set it apart. Imagine the possibilities with a fully equipped front garage (25'2 x 21'4) with concrete floors, insulated, gas f/a heat, a hoist, and 60 amp service ideal for mechanics or hobbyists. Go down the separate lane to a newer shop (22'11 x 28'11) with concrete floors and ample power awaits your projects, while a 15'4x19'3 back shed plus a lean-to provides additional storage.The comfortable home features two upper level bedrooms and a 4pc. bath. The main floor offers flexibility with a potential area at the back for a third bedroom near the convenient mudroom entrance. Enjoy an updated eat-in kitchen with hardwood floors, a spacious living room, and a bright sunporch with a walk-in storage closet. The main floor laundry room even holds the potential for a future 2pc. bath. Benefit from modern comforts including a metal roof 17, vinyl siding 17, natural gas f/a furnace, central A/C, updated vinyl windows, a hard-wired security system, and a practical walk-up basement. This property is a rare find! (id:53193)
2 Bedroom
1 Bathroom
1500 - 2000 sqft
Royal LePage Rcr Realty
6515 Alderwood Trail
Mississauga, Ontario
An extraordinary opportunity to own a truly cherished home in one of Mississauga's most desirable and connected neighbourhoods. Proudly offered for the first time by its original owner, this lovingly cared-for residence offers a rare blend of space, privacy, and thoughtful updates. With over 2,417 square feet of beautifully finished living space and an additional 1,077 square foot unfinished basement-ideal for a future in-law suite or separate unit with potential for a private entrance-this home is as versatile as it is inviting. The stylish kitchen, renovated in 2017, is the heart of the home, featuring sleek quartz countertops, stainless steel appliances, and a gas stove, all designed to inspire culinary creativity. The living room is warm and welcoming, centered around a classic wood-burning fireplace-perfect for cozy gatherings. Upstairs, the serene primary suite includes an updated ensuite bath (2017), while both the guest bathroom and powder room were tastefully renovated in 2023 with timeless finishes. Every detail reflects pride of ownership, from the new roof (2024) and high-quality windows (2016) to the composite deck (2020) and updated garage doors (2017), ensuring comfort and curb appeal for years to come. Step outside to a tranquil backyard oasis, backing directly onto a protected greenbelt. A private gate opens to the Lisgar Meadow Brook Trail system, leading to a peaceful pond and kilometers of scenic walking paths. With several parks and sports fields just a short stroll away, this location offers a perfect balance of nature and community. Conveniently situated near all major highways, Pearson Airport, GO Stations, and within walking distance to excellent schools for every age, this home combines peaceful living with exceptional accessibility. (id:53193)
4 Bedroom
3 Bathroom
2000 - 2500 sqft
Royal LePage Royal City Realty
51225 Clinton Street
Malahide, Ontario
BUILDING SEASON IS HERE!! He's not making anymore!! Secure your dream Building lot. Nestled in a peaceful setting, with a mix of small town and country, located right on the edge of Springfield. The just under 1/2 acre property features flat, cleared land with mature trees and a freshly planted row of Cedars. Backing onto a beautiful wide open field with stunning views of the far off forest and the occasional wild Turkey and Dear sightings. It's an ideal location for those seeking peace and quiet in a small town/rural setting, while still being close to local amenities like grocery stores, schools, and shopping. Ideal for those commuting to work being a short drive to Highway 401, this lot offers exceptional convenience. Centrally located between Aylmer, London, and Tillsonburg. The lot is cleared and ready for construction with plenty of space for a large family home, shop, space for gardening, a pool, the possibilities are endless.. Utilities and Sewer available, SEWER STUB ALREADY INSTALLED on the property line(25-30k value) Impost fee of $3600 already PAID. Springfield is a great spot to raise a family offering two local Parks, Ball Diamond, Library, Restaurants, Post Office and a local Food Mart. Exceptional Schools for young kids!! (id:53193)
RE/MAX Centre City Realty Inc.
1731 Marconi Boulevard
London East, Ontario
Welcome to this exceptional 3-bedroom, 2.5-bathroom semi-detached home in the highly sought-after community of Trafalgar Heights. This beautifully maintained two-storey property offers a single-car attached garage, a double driveway, and a fully finished basement that backs onto peaceful green space, providing both privacy and a serene setting. Step inside to a grand foyer that opens into a spacious kitchen, featuring rich cabinetry, ample counter space, and gleaming hardwood floors that flow throughout the main level. The inviting living room boasts a cozy fireplace, built-in shelving, and direct access to a two-tiered deckperfect for entertaining or enjoying quiet moments in the fully fenced, professionally landscaped backyard. Such a rare find as you will love the convenience of a second-floor laundry room and a generously sized primary bedroom complete with a 3-piece ensuite and a walk-in closet. The spacious finished basement offers a large rec room, perfect for a home theatre, play area, gym, or additional living space to suit your needs. Thoughtful updates over the years include hardwood flooring (2006), a new roof (2008), and the finished basement (2011). Ideally located close to schools, shopping, parks, and offering quick access to Highway 401, this is a rare opportunity to own a move-in-ready home in a welcoming, family-friendly neighbourhood. Dont miss your chance to call it your own. (id:53193)
3 Bedroom
3 Bathroom
1100 - 1500 sqft
The Realty Firm Inc.
65 Wayside Lane
Southwold, Ontario
You get a dream home! And you get a dream home! Welcome to 65 Wayside Lane, where comfort, elegance, and thoughtful design come together in perfect harmony. This stunning 2+2 bedroom bungalow is more than a home it's a lifestyle upgrade waiting to embrace you. From the moment you arrive, the brand new concrete driveway and stately curb appeal set the tone for whats inside. Step through the front door and feel the warmth of quality craftsmanship and luxury finishes because every inch of this home whispers, you deserve this.The chefs kitchen? Its a showstopper with gleaming countertops, custom cabinetry, and lighting that makes every meal feel like a celebration. Whether you're hosting a family feast or enjoying a quiet glass of wine, this kitchen will make you feel like a star in your own cooking show. Downstairs, the sprawling rec room offers space for a media area and a pool table! Imagine movie nights, game nights, and memories that will last a lifetime. And lets not forget: three full bathrooms, designed with spa-like serenity in mind. Need more? The covered back porch is perfect for slow Sunday mornings or peaceful evenings under the stars. And with the home being less than 2 years old, yes, its still under Tarion warranty, you get peace of mind along with pure joy. This isn't just a house. Its a place to live well, laugh often, and love deeply. And if you're lucky enough to call it yours? Well thats your aha moment. (id:53193)
4 Bedroom
3 Bathroom
1500 - 2000 sqft
Exp Realty
43 Southwick Street
St. Thomas, Ontario
Attention investors or owners looking for the perfect live-in opportunity with income potential! This move-in ready, solid duplex is located in a prime St. Thomas location and is full of character, showcasing beautiful hardwood floors, rich wood trim, and separate hydro meters for each unit. The front unit is spacious and inviting, featuring a large living room, an eat-in area, and a country-sized kitchen and a winding staircase. Upstairs, you'll find two generous bedrooms and a private deck off the second floor, along with a three-piece bath and a washer-dryer unit conveniently included. Central air ensures year-round comfort. The rear unit offers even more appeal, boasting a large dining room, a functional kitchen with a walk-in pantry and laundry, and a master bedroom complete with vaulted ceilings, heated floors, a two-piece ensuite, and an additional four-piece bathroom. Step outside from the master to a private patio that leads to a beautifully landscaped, fenced yard, complete with a second patio and a shed for extra storage. The exterior of the home is just as impressive, with a large covered front porch, a concrete driveway that can fit approximately six cars, and a stamped concrete walkway. The front unit is currently vacant, giving you the flexibility to handpick your own tenant or rent out both units immediately. Estimated rental income is approximately $1900$2000 per month for the front unit and $1600 $1800 for the rear unit. Alternatively, this home could easily be converted back into a spacious single-family residence if desired. With so much charm, flexibility, and income potential, this property is an incredible opportunity you wont want to miss. (id:53193)
3 Bedroom
3 Bathroom
1100 - 1500 sqft
The Realty Firm Inc.
18 Belgrave Avenue
London South, Ontario
Welcome to the Old South, enjoy nearby shops, eateries, and parks, fostering a vibrant community. This charming century-old duplex offers the perfect blend of classic character and modern convenience, providing an ideal opportunity for owner-occupancy while benefiting from rental income. Live in one spacious unit, enjoying the comfort of its timeless design and unique architectural features, while renting out the second unit to offset your mortgage or generate extra income. The upper unit features an updated 2 bed, 2 bath with an awesome loft room. Bright and spacious with a gas fireplace and separate outdoor deck overlooking mature trees. Unit 1 offers an open concept layout with 2 bed, 1.5 bath, lots of natural light throughout, living room with gas fireplace and a beautifully updated kitchen. This unit is rented for $2,100 plus utilities. With separate entrances and utilities, both units provide privacy and independence, making it a smart investment for anyone looking to build equity and enjoy the perks of home ownership. Don't miss out on this rare opportunity to own a piece of history while securing financial freedom through rental income! (id:53193)
2 Bedroom
1 Bathroom
2300 sqft
Blue Forest Realty Inc.
18 Belgrave Avenue
London South, Ontario
Live in Style, Invest with Confidence - Rare Duplex near Old South! Welcome to the perfect blend of charm, character, and cash flow walking distance of coveted Wortley Village in London. This detached 2.5-storey legal duplex offers a unique opportunity for homeowners and investors alike. Live Upstairs in Style: The upper unit is a spacious, 2-bed, 2-bath retreat with tall ceilings, open-layout floor plan and an incredible loft-style primary bedroom that feels straight out of a designer magazine. With updates throughout, including modern kitchen and bathrooms, this unit is move-in ready and ideal for an owner-occupier who values both aesthetic and lifestyle. Enjoy peaceful treetop views, lots of natural light, and the historic charm only a century home can offer. Let the Lower Unit Pay the Bills:The main-floor unit is a well-maintained 2-bed, 2-bath rental currently leased to excellent tenants. This income-producing suite covers nearly half the mortgage, making your path to ownership that much easier. Whether you're a first-time buyer, house hacker, or seasoned investor, the numbers make sense. Prime Location blocks to Wortley Village: Step out your door and enjoy one of London's most desirable neighbourhoods. Stroll to cafes, boutique shops, parks, and some of the best local events. Homes like this don't come up often - especially with turnkey rental income and a move-in-ready owners suite. Key Features: **Legal Duplex **2 Bed/2 Bath upper unit with loft-style bedroom **2 Bed/2 Bath main & lower unit (tenanted) **Century charm with modern updates **Detached property with private yard **Walking distance to Wortley Village amenities. Own your lifestyle AND your investment - book your private tour today! Whether you're looking to live beautifully or build your portfolio, this is the opportunity you've been waiting for. Opportunities like this are rare - don't wait! (id:53193)
4 Bedroom
4 Bathroom
2000 - 2500 sqft
Blue Forest Realty Inc.
98 Saddy Avenue
London East, Ontario
Welcome to a 3 bed, 2 bath bungalow with a finished basement, situated in the perfect neighbourhood that makes morning drop-offs 10x easier! Step inside to find a main floor that provides the perfect layout for everyday living and entertaining your company. The triple pane windows, installed in 2018, allow for so much natural lighting to brighten your home all throughout. Walking down into the finished basement, you'll find another well thought-out plan that provides an additional hangout spot. Plus, a full bathroom downstairs means you can use the space as a movie room, game room, or home office. The new, fully fenced in and gated backyard allows for kids and pets to play, while you relax on your deck. And, having a shed in the backyard gives extra space for storage. Investors will appreciate its perfect proximity to Fanshawe college, families will appreciate its warmth, and first time home buyers will appreciate the price! (id:53193)
3 Bedroom
2 Bathroom
1100 - 1500 sqft
Blue Forest Realty Inc.
60 Hazelwood Pass
Thames Centre, Ontario
This exceptional 3000+ sq. ft. luxury home in Dorchester, situated on a generous 60x118 ft lot, is a true masterpiece of design and craftsmanship. With 4 spacious bedrooms and 4 beautifully appointed bathrooms, this home offers the perfect balance of comfort and sophistication. The main floor is a grand space featuring soaring 9-ft ceilings, stunning engineered hardwood and luxurious ceramic tiles that flow seamlessly throughout the main floor. The open-concept layout is ideal for both intimate family gatherings and large-scale entertaining. The gourmet kitchen is a chef's dream, complete with high-end stainless steel appliances, including a gas stove, fridge, and dishwasher, as well as elegant granite countertops, custom cabinetry, and a walk-in pantry for added convenience.The master suite is a luxurious retreat, featuring a large walk-in closet and an indulgent 5-piece ensuite bathroom, complete with a deep soaker tub, glass shower, and marble countertops. Each of the additional bedrooms offers ample space, with a sophisticated 5-piece bathroom for family or guests, and bedrooms 3 and 4 sharing a Jack-and-Jill layout.The home is meticulously upgraded with top-tier finishes, including oak stairs, oversized baseboards, and sleek ceramic flooring throughout, adding a refined touch to every corner. A double-car garage with openers provides ample parking, while the unfinished lower level offers a large, open space with rough-ins for a bathroom, allowing for future customization to suit your needs.Perfectly located just minutes from Hwy 401 and downtown London, this home combines luxury with convenience, offering easy access to shopping, dining, schools, parks, and more. Impeccably maintained and designed to impress, this home offers the ultimate in luxury living. (id:53193)
4 Bedroom
4 Bathroom
2500 - 3000 sqft
Exp Realty
Pt Lt 17 Southgate 12 Road
Southgate, Ontario
Looking for the perfect spot to build your dream home? This beautiful 6-acre country property might be just what you need. It already has solar panels in place to help with cash flow while you get started on your build. The owner is even willing to put in the driveway for you, so that's one less thing to worry about. There are lots of great local contractors around who can help bring your vision to life. Please don't walk the property without booking an appointment first. (id:53193)
Royal LePage Rcr Realty
Pt Lt 15 Concession Rd 21 Road
Georgian Bluffs, Ontario
42 plus acres of mixture of hardwood and cedar bush - located on a year round municipal road and just a short distance to Wiarton and approximately twenty minutes to Owen Sound. Tranquil setting for a year round country home. There is a building envelope available for the property through proper application. Some clearing at the front and well treed throughout. There is a shed on the property. Hydro and telephone along the roadside. Property is irregular in size, approximately 194 frontage , approximately 2587 feet to the west side, approximately 3367 feet to the east side and 450 feet to the north side (at the rear of property). Please do not enter the property without an appointment and or without your REALTOR. (id:53193)
RE/MAX Grey Bruce Realty Inc.
21 Burton Street
East Zorra-Tavistock, Ontario
Welcome to your dream home in the heart of Innerkip, where opportunity meets lifestyle. Previously granted permission to sever (2021 - survey available), this 0.64-acre property offers not only incredible living space but future potential - an exciting option for homeowners or investors alike. This fully renovated side split features a functional layout perfect for family life. All the big-ticket updates have been done: roof, soffit & fascia, windows, furnace, electrical panel, concrete driveway, and an owned tankless water heater so you can move in worry-free. With 4 bedrooms, 2 bathrooms, a gorgeous kitchen, and a practical mudroom in the garage, every corner is thoughtfully designed. The gorgeous covered rear porch opens to an expansive backyard that backs onto a park, offering both privacy and space. Whether you're relaxing, entertaining, or exploring development potential, theres room for it all. Need extra storage or workspace? You'll appreciate the detached 2-car workshop with its own driveway. Nestled on a quiet street in a family-friendly neighbourhood, this is a rare blend of move-in ready comfort and long-term potential. See it for yourself! (id:53193)
4 Bedroom
2 Bathroom
1100 - 1500 sqft
The Realty Firm B&b Real Estate Team
99 Cayley Street
Norwich, Ontario
Welcome to the Maple model, quality built by Winzen Homes in Dufferin Heights Subdivision in Norwich. This 2,120 squarefoot home has been beautifully designed and expertly crafted. With a welcoming covered front porch this open concept design offers a functional main floor layout with a sunken foyer, spacious kitchen featuring quartz countertops, diningroom with sliding door to the rear yard, large livingroom measuring 16 x 17 and a 2-pc powder room. The upper floor hosts 4 bedrooms and 2 full bathrooms, 2nd floor laundry room, and an upper loft space suitable for a home office or playroom. With a 2- car garage, paved driveway and fully sodded lot included! This home is complete and ready for you and your family! (id:53193)
4 Bedroom
3 Bathroom
2000 - 2500 sqft
RE/MAX A-B Realty Ltd Brokerage
68 Cayley Street
Norwich, Ontario
Quality built and beautifully finished brand new 1,918 sf 4 bedroom, 2.5 bathroom, 2 storey semi-detached home with 2 car garage available now! Built by reputable Winzen Homes in a quiet area of Norwich 1 block from Emily Stowe Public School. Some of the impressive features include: Upgraded kitchen with stainless steel appliances and Quartz countertops, 9 ceilings on the main floor, large windows for lots of natural light, durable vinyl plank flooring and tile throughout the main floor. All 4 bedrooms are on the second floor, the principal suite as a full ensuite bathroom and walk-in closet, the laundryroom is conveniently located upstairs with the bedrooms. The price includes a paved driveway andsodded lot. 4 semi-detached and 2 detached homes built and available now. Come to the Dufferin Heights subdivision to see what Winzen can build for you! Phase One is now released, semi-detached and singles, several lots available. Photos shown are of the model unit. (id:53193)
4 Bedroom
3 Bathroom
1500 - 2000 sqft
RE/MAX A-B Realty Ltd Brokerage
710 - 45 Pond Mills Road
London South, Ontario
Now available for lease this fully furnished 2-bedroom, 1-bath condo offers a perfect blend of comfort, style, and convenience, ideal for medical professionals, corporate tenants, or anyone in need of a turnkey rental. Located in a quiet, well-maintained complex overlooking the Thames River and forest, this unit provides a peaceful retreat just minutes from hospitals, downtown, and all essential amenities. Inside, you'll find an updated kitchen with quartz countertops, modern cabinetry, and newer flooring throughout. The condo corporation recently replaced the windows, ensuring enhanced energy efficiency and natural light throughout the space. Enjoy the convenience of in-suite laundry, 5 appliances, and one underground parking spot no scraping windows in the winter! The open-concept living and dining area offers large windows with stunning treetop views, and the complex features a beautiful outdoor patio space and BBQ area ideal for relaxing after a long day. Plus, you're just steps away from walking trails along the river, perfect for unwinding or getting in some fresh air before or after your shift.This unit offers a stress-free, fully equipped living experience for professionals who need comfort, accessibility, and quiet surroundings. Just bring your suitcase and settle in everything else is ready for you. (id:53193)
2 Bedroom
1 Bathroom
500 - 599 sqft
Keller Williams Lifestyles
10242 Shoreline Drive
Lambton Shores, Ontario
LAKEFRONT - ON the BEACH of Southcott Pines, coveted Shoreline Drive address with the pristine Lake Huron as your backdrop. Walk out your back door and directly to the beach. Stroll along the water to local shops and marina. Enjoy WATERFRONT Luxury. This Lakefront property with 75ft of frontage offers stunning views and world class sunsets. Surrounded by mature trees, this private 0.41 Acre lot is a secluded retreat. Manicured lawn and pathways lead to 2 tier deck with stairs directly to the sandy beach. Over 4000 sq ft of sprawling living space with 5+1 bedrooms and 4.5 bathrooms - an abundance of space for family getaways. The 2 story great room with fieldstone fireplace and vaulted ceilings commands the center of the home and exudes coziness and charm. Open kitchen flows to an additional living space with gorgeous windows and terrace doors leading to a covered porch overlooking the manicured lot and sparkling lake. MAIN FLOOR PRIMARY suite has ensuite and its very own living room/studio with scenic views. Main floor Guest bedroom with a vaulted ceiling. Upper Level has an additional 3 bedrooms , one of which has its own 2 pc ensuite. Lower level is finished with a family room , and additional bedroom, 3 pc bathroom and storage. Main Floor Laundry. High end quality can be found throughout this one of a kind property. Expansive forever decks with glass railings to maximize the views of the lake and world famous sunsets. Garage is huge, tandem 2 car with plenty of extra storage space. (id:53193)
6 Bedroom
5 Bathroom
3000 - 3500 sqft
Oliver & Associates Sarah Oliver Real Estate Brokerage
51211 Clinton Street
Malahide, Ontario
Welcome to this beautifully crafted, brick and stone bungalow, offering the perfect blend of modern design and country charm. Set on just under a half acre lot, backing onto an open field with breathtaking views of the far off woods. Over 3600total sq ft, perfect for multigenerational living as this home provides peace, privacy, and plenty of room to roam. Step inside to discover a bright, open-concept layout with soaring 9 ft ceilings and an abundance of natural light. The main floor features 3 spacious bedrooms, including a primary suite with a luxurious ensuite and walk-in closet. The heart of the home is the custom kitchen, complete with quartz countertops, a striking herringbone backsplash, KitchenAid appliances, a 3 ft 6-burner gas range with custom hood vent, sprawling island, pantry, farm sink, and a dedicated coffee bar, perfect for entertaining or morning routines. Relax in the vaulted-ceiling living room, highlighted by a floor-to-ceiling stone gas fireplace and custom built-in shelving with additional storage. Main floor has bonus laundry/mudroom with storage and a custom built in. The fully finished basement offers even more living space, including an enormous rec room, two additional bedrooms, a full bathroom, hobby room, and not one, but two cold rooms for all your storage needs. Outdoors, enjoy the covered back porch with stamped concrete, gas BBQ hookup, stone patio that spans the length of the home, mature trees, a cozy fire pit, and direct views of the open field and trees beyond. Spa pack roughed in already for future hot tub. A finished concrete driveway leads all the way to a 20' x 29' ft shop, ideal for hobbyists, car enthusiasts, or extra storage. No lack in parking with room for approx 14 vehicles. No expense spared on the beautiful landscaping with stone that perfectly matches the homes exterior. This one truly has it all, style, space, and thoughtful upgrades inside and out. (id:53193)
5 Bedroom
3 Bathroom
1500 - 2000 sqft
RE/MAX Centre City Realty Inc.
90 Edgevalley Road
London, Ontario
This is an impressive and stunning house located in a quiet area. 4 bedroom, 2 1/2 bathroom home is gorgeous both inside & out. Outside you'll find a triple concrete driveway made in 2019 leading into a triple car garage (tandem on one side), 50 year metal roof installed in 2018, and a covered patio with exposed concrete in the backyard. Inside the hardwood floor throughout the whole house, no carpeting here. The main floor has an office, living room, family room, beautiful eat-in kitchen with island, and laundry room. Upstairs you are greeted with 4 spacious bedrooms including the king-sized master bedroom with 5 piece ensuite & jetted tub & large walk-in closet. The basement is a blank canvas allowing you to create more living space. A lot of upgrades, the air conditioner was replaced in 2022, the dishwasher was changed in 2023, and the new refrigerator was bought in 2023. All of this is located in a great north location with nature trails along the Thames River only steps away, great schools & plenty of amenities around this fantastic neighborhood. (id:53193)
4 Bedroom
2 Bathroom
2000 - 2500 sqft
Streetcity Realty Inc.
15257 Twelve Mile Road
Middlesex Centre, Ontario
Step into this exquisite custom-built residence with 5912 square feet of finished luxury (4067 AG, 1844 BG). Nestled 10 km from the bustling of London and sprawling over an acre of pristine land this home has been meticulously designed for the discerning family seeking unparalleled elegance and space. From the moment you enter the grand foyer, you are greeted by a layout that effortlessly divides the home into two wings. The east wing is a testament to sophistication, featuring a cozy den, a professional-grade office with its own entranceideal for those who blend business with privacyand a family room that exudes opulence with its coffered ceiling,stone accent wall, and a fireplace that serves as the room's focal point. The west wing unveils a culinary masterpiece: a kitchen equipped with spruce beams, an elite Forno 8-burner stove, an expansive island, a full-size fridge and freezer, a walk-in pantry, and direct access to the covered back patio. The home continues to impress with its formal dining room, a versatile flex room currently used as a gym, and a laundry/mudroom that provides a seamless transition to the garage. On the second floor, you will discover four generously sized bedrooms, each boasting its own ensuite and walk-in closet, affirming this home's commitment to privacy and comfort. The crown jewel is the second-floor balcony, offering panoramic views of your expansive 1.04-acre estate. The lower level is a sanctuary of entertainment and relaxation, featuring a vast great room, two bedrooms, a bathroom, and direct access to a substantial cold cellar and the garage. The three-car garage, with its drive-through to the backyard, is a nod to the automotive enthusiast, ensuring ample space for prized collections. Every corner of this home radiates luxury, from the hardwood floors and transom windows to the elevated door molding, leaded glass doors, extra-wide staircases, and oversized windows, complemented by a standby generator for uninterrupted comfort. (id:53193)
6 Bedroom
6 Bathroom
3500 - 5000 sqft
The Realty Firm Inc.
1052 Bay Street
Norfolk, Ontario
Fantastic opportunity! Own two good size homes, each facing a different street with their own mailing address, but joined together on a single lot. It is a one of kind duplex perfect for owner-occupied situation! Also, its ideal if you are looking for mom and dad to be closer to kids and grandkids by living right next door to each other. Building is only 12 years old and has been impeccably maintained. Each unit has its own separate driveway on a different side of the building with its own mailing address. Separate deck and patio spaces. It was originally built so that the owner could live at 4 Stacey Street, so it has a spacious insulated (R20 in walls and R40 in ceiling) two car garage (with entry to the basement!) and a large side yard. There is an RV water and electricity hook up and a concealed sewage hookup as well (under a patio stone). 4 Stacey has an owned on-demand hot water heater. Both units have main floor laundry. There are separate water, electrical and gas hookups and meters. Kitchens are both spacious with large islands. One legal address with two street addresses, so a true duplex. 4 Stacey is two stories with 1,848 sq. ft. above grade with 3 bedrooms, 2.5 baths including an ensuite. 1052 Bay Street is 1,292 sq. ft. bungalow with 2 bedrooms on the main floor with another 1,067 sq. ft. of finished living space in the lower, including 2 bedrooms and a second full 3 piece bath. Located in the heart of town, it is a quick walk to the water. **EXTRAS** Note that the hot water heater in the second unit a rental, but the on demand system in the main unit is owned. The washer and dryer in the two storey unit belongs to the tenant. (id:53193)
7 Bedroom
5 Bathroom
Royal LePage Triland Realty
330 Spencer Street
Woodstock, Ontario
Piece of the country... in the city! Half an acre of treed property with 82 feet of frontage and depth of 264 feet features mature trees and limitless possibilities; room for a pool, a huge garden plus family recreation. The 3+1 bedroom, 2.5 bathroom home offers loads of room and great potential. The home was fully renovated/re-built in 2000-2001 offering vinyl windows, vinyl siding, updated electrical and plumbing, forced air furnace & central air, gas freestanding fireplace. The mainfloor has an open concept livingroom/diningroom, spacious oak kitchen, front office space or 4th bedoom and a full 4-pc bathroom, the upper floor hosts 3 spacious bedrooms, a 3-pc bathroom and second storey laundry. In the basement there is a familyroom with fireplace and large windows for natural light as well as a 2-pc bathroom, an office space and ample storage. A property like this is a unique opportunity to own a property with a country feel in the city. (id:53193)
4 Bedroom
3 Bathroom
1500 - 2000 sqft
RE/MAX A-B Realty Ltd Brokerage
170 Market Street
Lucan Biddulph, Ontario
Welcome to 170 Market St, Lucan! This charming 2-storey century home offers 3 spacious bedrooms, 2 full bathrooms, and an attached 1-car garage, all set on a generous lot with plenty of yard space. Tastefully updated throughout, the home blends classic character with modern amenities. Major updates include furnace (2014), roof (2016), electrical (2014), plumbing (2014), windows (2018), basement waterproofing (2021), and central air (2014).Located in the heart of Lucan, a vibrant and growing community known for its friendly atmosphere, excellent schools, and convenient amenities. Enjoy small-town living with easy access to parks, shops, restaurants, and just a short drive to London. Experience the perfect balance of peaceful rural charm and modern convenience. Don't miss your chance to make this wonderful home yours! (id:53193)
3 Bedroom
2 Bathroom
2000 - 2500 sqft
Royal LePage Hiller Realty
1881 6th Avenue E
Owen Sound, Ontario
This 2.5-story red brick home sits in a well-established neighbourhood known for its quiet streets and easy access to local amenities. With a functional layout and generous space, its ideal for families or buyers looking to invest in a property with potential.The main floor features a living room, dining area, kitchen, and a recreational room. Upstairs offers two bedrooms and a full bathroom, while the third-floor attic provides flexible space for an extra bedroom, office, or bonus room. The backyard is great for outdoor activities and gatherings, and the front porch adds a welcoming touch. A solid opportunity in a desirable location move in and update at your own pace or renovate to suit your vision. (id:53193)
2 Bedroom
2 Bathroom
1100 - 1500 sqft
RE/MAX Grey Bruce Realty Inc.
99 Woodstock Street N
East Zorra-Tavistock, Ontario
Attention large families, contractors, investors, or anyone looking for a home with everything on one level. This home is the perfect home for a family that is looking for a house to make a granny suite or a separate apartment. This spacious bungalows offers so much potential, some updating needed but what great potential this home has. Located with in walk distance to the local public school, park and shopping. (id:53193)
3 Bedroom
3 Bathroom
1100 - 1500 sqft
RE/MAX A-B Realty Ltd
262 Canrobert Street
Grey Highlands, Ontario
Cute cottage on a treed lot in Eugenia. Excellent location on a dead end road but only steps to public beach and boat launch. Bruce trail, ATV trails, grocery/LCBO store are all close by. Partial lakeview from deck and sunporch/dining area. Living room features a propane fireplace for those cool evenings. 2 garden sheds to store your tools and beach toys. Cottage will be sold turn key with just personal items excluded. Has been a popular short term rental and could be continued. Get ready to enjoy the summer at the Lake. (id:53193)
3 Bedroom
1 Bathroom
Royal LePage Rcr Realty
443 Bruce Road #13 Road
Native Leased Lands, Ontario
Affordable Lakefront Getaway Just North of Southampton Here is your opportunity to own a lakefront cottage and experience the joys of waterfront living without the hefty price tag. Situated on a generous 66 x 200 lot with a gentle slope to the waters edge, this charming 3-bedroom, 1.5 bath cottage offers stunning views of Lake Huron and a peaceful escape from the everyday. Step inside to a bright and airy open-concept living space featuring vaulted ceilings, a combined kitchen and dining area, and large lake-facing windows and doors that fill the home with natural light and frame the picturesque sunsets over the water. The spacious primary bedroom addition includes a convenient ensuite powder room and walk-in closet, creating a private retreat within the home. This lovingly maintained cottage has been thoughtfully updated with a brand new septic system in 2024, a new 10 x 8 pump house and water system, and an updated 3-piece bathroom with a modern walk-in shower. Windows, doors, and roof shingles were previously replaced in 2013, providing peace of mind for years to come. Comfort is ensured in every season with a combination of baseboard heating, a gas fireplace, and a cozy woodstove. Outdoors, three sundecks offer the perfect setting for relaxing, entertaining, or simply taking in the lake breeze. Whether youre kayaking, canoeing, gathered around the campfire, or unwinding in a lounge chair, this property offers something for every lake lover. Plenty of storage, ample parking, and the convenience of being fully furnished even down to the dishes make this cottage truly turnkey. With an annual lease fee of $9,000 for 2025 and a service fee of just $1,200, theres still no more affordable way to enjoy a summer on the waterfront. Don't miss your chance to own this ideal retreat contact your real estate agent today to arrange a private viewing. (id:53193)
3 Bedroom
2 Bathroom
1100 - 1500 sqft
Royal LePage D C Johnston Realty
443 Park Street W
West Grey, Ontario
Introducing a brand new townhome for 2025, nestled in the charming community of Durham, Ontario. This meticulously crafted Candue Home offers exceptional quality, timeless design, and everyday functionality with all essential amenities thoughtfully located on the main level. Step inside to discover a custom-designed premier kitchen featuring elegant quartz countertops, a spacious living room, the main bathroom and your new primary bedroom. Additionally, there is a second bedroom or office and a laundry closet. This level is completed with front and rear porches as well as a full-sized garage for one vehicle. Descend the hardwood staircase to find a fully finished lower level bursting with natural light from the oversized windows. It includes an extra bedroom with walk-in closet, a four-piece bathroom, a generous recreational room, along with the mechanical room and an unfinished storage area - what an added bonus! This home also comes with a stainless steel appliance package, Tarion Home Warranty, a paved driveway, a sodded yard, and impressive 9-foot ceilings. (id:53193)
3 Bedroom
2 Bathroom
1100 - 1500 sqft
Royal LePage Exchange Realty Co.
5691 Wellington Road 7 Road
Guelph/eramosa, Ontario
*OPEN HOUSE SAT. MAY 10TH FROM 1:30PM-3PM* As you drive up the tree lined, paved lane, you are welcomed by this attractive red brick two storey, three bedroom country home with yellow brick quoined corners and soldier course accents, built circa 1880. It was rebuilt in the 1890s after it survived a fire. The home features a unique, comfortable country feel, generated by its pine floors and character trim. A large mud/gathering room (w/wood stove) adjoins the spacious kitchen with stainless appliances, a 3 pc bath, and large four-season sunroom with wood stove insert and loads of large windows to enjoy the morning sun. A large living room (w/crown molding and pine plank floors), as well as a formal dining room (w/built in cabinets and pine floors), round off the main level. Upstairs, there are 3 bedrooms, accessed by front and back stairs, as well as a 4pc main, and 3 pc ensuite privilege bath. A 'Superior' metal roof covers the house and 24'X39' insulated 3-bay garage (w/openers), which has another wood stove, heated floors, glass doors and handy 2pc bath! There is an adjoining 10.5'X21' unheated bay at the rear. An outdoor "paradise at home", with 4' to 6' deep in-ground pool and tiki bar, all fenced. Newer heated, insulated 30'X50' steel shop, with two 12' doors and one 14' door, and 16' clear height. An additional 25'X60' board and batten drive shed (w/gravel floor and garage door opener) adds a ton more storage. The home has a 200 amp electrical service to shop and drive shed, geothermal heat and A/C, with propane for the pool and 22KW Generac generator, servicing the entire property. The property and home have been extremely well cared for, physically and mechanically. It provides convenient access to Guelph, Kitchener/Waterloo, and Cambridge. Make sure this one is on your list. (id:53193)
3 Bedroom
5 Bathroom
2500 - 3000 sqft
Royal LePage Royal City Realty
115 Longs Lake Road
Huntsville, Ontario
Are you looking to build a home or cottage in Muskoka? 115 Longs Lake Road is 11+ acres of pristine woodland and 470 feet of windswept shoreline with magnificent vistas and stunning rock shelf. Privacy galore. There is a driveway and road that goes all the way to the waterfront. SR4 zoning and great location with close proximity to Huntsville, Bracebridge, Port Sydney and Port Carling for all your amenities. Longs Lake is spring fed and ample in size for various water activities - boating, waterskiing, kayaking, paddle boarding, etc.. Longs Lake Road is maintained seasonally by the municipality and privately maintained during winter months. This is a must see to truly appreciate all this property has to offer. (id:53193)
Forest Hill Real Estate Inc.
97 Kittridge Avenue E
Strathroy Caradoc, Ontario
Where privacy meets possibility on one of the best lots in town. Set on a 64 x 216 ft lot with mature trees, professional landscaping, and no cookie-cutter homes in sight, this detached 3+2 bedroom 3 bathroom raised bungalow offers the lifestyle many dream of but few actually find. Step inside to a warm, welcoming layout where the main floor glows with natural light and updated flooring. The generously sized kitchen and dining area are great for gatherings with granite countertops, plenty of cupboard space and easy access to the back porch. Renovated in 2020, the lower level feels like a second retreat with a gas fireplace, large family room, and direct garage access, giving you the option for an in-law suite, teen zone, or private office space.The backyard was completely reimagined in 2022: 18x33 heated pool, 12x16 wired gazebo, Interlocking stone patio, Over $25K in landscaping, plus a peaceful bubble rock feature in the front yard. Gas lines for BBQ + generator, and a Sandpoint well for watering. Ravine views and sunsets feels like magic every evening especially from the pool or patio.Walk to parks, trails, schools, downtown shops, and the conservation area. With the hospital just 3 minutes away and a bus stop right at your front door, the location blends convenience with small-town charm. UPDATES: New furnace 2010, Main floor flooring replaced throughout, HRV (Heat Recovery Ventilation) system 2018, First phase of full bathroom renovations gutted to the studs, Bathrooms finished with high-end fixtures from Aqualuxe London (2019)2020, Basement fully gutted and redone to the studs, All windows and doors replaced with Centennial Windows, Includes 10-year transferable lifetime warranty (2020) Second phase of full bathroom renovations completed, New garage door installed (insulated, 2-car garage), New roof installed with 50-year shingles, Soffit, fascia, and siding fully replaced, All include warranty (2021) Brand new air conditioner installed (2024) ect. (id:53193)
5 Bedroom
3 Bathroom
2000 - 2500 sqft
Exp Realty
976 Farnham Road
London South, Ontario
Rare Find. Lovingly maintained and cared for by one family This treasured property is now ready for its new family. Sifton built in classic style 4 Bedroom 2 Storey. Situated in a wonderful neighbourhood close to parks, playgrounds, shopping and schools. Timeless covered front porch with plenty of room for a comfy morning coffee. Large front living room sweeps from the front entrance to the dining room. Family sized Dining room is open to the updated Kitchen with a gorgeous view of the backyard. Main Floor Family room with inviting fireplace and sliding patio door that leads to the deck. . Upstairs you will find 4 lovely bedrooms and an updated 4 pc bathroom. Finished, Fresh and bright lower level offers a 5th bedroom, 3 pa bath and second Family room to enjoy. Backyard with deck and shed, a great place to gather or relax in a beautiful outdoor setting. (id:53193)
5 Bedroom
3 Bathroom
1500 - 2000 sqft
Oliver & Associates Sarah Oliver Real Estate Brokerage
216 Vancouver Street
London East, Ontario
Welcome to 216 Vancouver Street, a charming two-storey brick home set on a generous corner lot in one of London's most family-friendly neighbourhoods. This 3+1 bedroom, 2 full bathroom home offers a flexible, functional layout perfect for growing families, with the bonus of parking for up to six vehicles, a rare feature in the city. Step inside and you're welcomed by a bright, inviting main floor where hardwood floors and large windows create a warm, airy atmosphere. The spacious living and dining rooms offer plenty of space for family time and entertaining, while the kitchen provides ample cabinetry, counter space, and natural light, making it the ideal hub for busy family routines, meal prep, or hosting friends. Also on the main floor, you'll find a full bathroom (renovated 2023) and a comfortable bedroom, perfect for guests, older family members, or as a dedicated home office or playroom. Upstairs, two additional bedrooms offer cozy private retreats, ideal for children, teens, or overnight guests. The finished lower level expands the versatility of the home, featuring another bedroom or bonus space, a second full bathroom, and a rec room perfect for family movie nights, a kids' play area, or a hobby or fitness zone. Outside, the generous yard provides plenty of room for kids to play or for families to enjoy summer afternoons, while two backyard sheds offer excellent storage or workspace that any handyman or hobbyist will appreciate. Other updates include electrical (2018), roof (2021), windows (2024), new plumbing stack and drain, and new natural gas lines. Located close to great parks, top-rated schools, shopping, and transit, 216 Vancouver Street offers families the perfect balance of comfort, space, and convenience. This is a home where your family can put down roots and grow for years to come. Dont miss the opportunity to make it yours! (id:53193)
4 Bedroom
2 Bathroom
1100 - 1500 sqft
Oak And Key Real Estate Brokerage
1069 Hamilton Road
London East, Ontario
CHARMING BUNGALOW; PERFECT STARTER HOME or INVESTMENT OPPORTUNITY! Step into this delightful 2-bedroom, 1-bath bungalow that's brimming with character and modern updates! Featuring original hardwood flooring, a cozy living space, and a bright kitchen with a stylish butcher block countertop (2021), this home offers a warm and inviting atmosphere. Enjoy outdoor living with a fully fenced yard, an above-ground 13' pool, and a gas hookup for your BBQ; perfect for summer entertaining! The 1-car garage and tar & chip driveway provide ample parking, while recent updates ensure peace of mind, including a new front door, side door, and front room window (2024), shingles (2022), central air (2020), and newer windows in the rec room. The septic was also pumped in 2024. Currently home to fantastic tenants, this property is an excellent investment or a wonderful place to call home. Don't miss out; schedule your viewing today! All measurements are approximate. (id:53193)
2 Bedroom
1 Bathroom
700 - 1100 sqft
Royal LePage Triland Realty
12 Montgomery Crescent Unit# C102
Wallaceburg, Ontario
Beautiful 3 -bedroom, 2-bathroom end unit condo, features an updated kitchen, bathrooms & flooring. So neat & tidy! Enjoy a low-maintenance lifestyle without compromising on functional living space. All appliances stay. Best of all, its vacant and ready for you to move in. (id:53193)
3 Bedroom
2 Bathroom
Realty House Inc. (Wallaceburg)
217 Delacourt Road
London North, Ontario
Much sought after, Johnstone built, one-floor (vacant land condo) bungalow in exclusive Woodholme Park. Surrounded by mature trees, the backyard space offers unmatched privacy, creating an intimate atmosphere where you can enjoy your outdoor sanctuary without distractions. It truly is your own oasis surrounded by beautiful, colorful, lush perennials, mature conifers and deciduous trees, and flowering shrubs. It's a must see. This sensational home offers three bedrooms each with their own walk-in closets, two full bathrooms, main floor laundry, and double islands that sit between the chefs kitchen and dining room. A large great room with a gas fireplace overlooks the beauty of the backyard. Features include high end stainless-steel appliances, granite countertops, tile backsplash, pantry, heated ensuite floor, new carpeting, parking for 6 vehicles, and Hunter Douglas blinds. Vacant land condo monthly fee is $250 per month which includes snow removal to your front door, front lawn and side lawn grass cutting, maintained front yard beds, sprinkler system in the front yard only, insurance and professional property management. The Woodholme Community is only a short drive to the Sherwood Forest Mall, the Canada Games Aquatic Centre, Western University and a short walk to either the Medway Valley Forest Trails or the Museum of Ontario Archaeology. Book that showing today! (id:53193)
3 Bedroom
3 Bathroom
2000 - 2500 sqft
Century 21 First Canadian Corp
#10 - 21 Prospect Street
Parry Sound, Ontario
Live the cottage country dream whether a home or your city getaway w/low maintenance! 2 bedroom condo with built in closets just a few steps away from the beach, trails, park & Georgian Bay. Enjoy the sunset filled skies over the Bay from your balcony ( 5'8"x11'2"). Full dining room, ensuite, laundry, master bedroom w/plenty of closet/storage space & custom built office area. Built-in cabinetry in living room & dining room. Plenty of lighting & sun in the day. New flooring being installed, new bathroom vanity and all interior wall being freshly painted. Vacant, however, flooring and painting in progress. Access is on the second floor with stairs at the rear of the building. Therefore 24 hrs required for notice. Interior photos will be updated soon.The Seller is a Realestate Registrant. (id:53193)
2 Bedroom
1 Bathroom
700 - 799 sqft
RE/MAX Parry Sound Muskoka Realty Ltd
44983 Orange Hill Road
Howick, Ontario
Legend says this is the highest point in Howick Township and I think I believe it! There is a fantastic view from every angle. River, rolling hills, trees and sky! The 3 bed, 1 bath stone home shows well with main floor laundry, large rooms, tall windows with those deep window seats only stone homes can provide, tall trim, attached garage and brand new kitchen! The septic, furnace and water were new in 2022. On the property you will find a large 32' x 40' shop, with its own panel. And don't forget the bank barn ready for your animals, toys or other hobbies! This is a beautiful spot that sparks the imagination. Call for your realtor for your private viewing today! (id:53193)
3 Bedroom
1 Bathroom
1100 - 1500 sqft
Royal LePage Don Hamilton Real Estate
9369 Hwy 6 Highway
Wellington North, Ontario
Cash Crop Farm. This 50 acre farm has 28 acres workable, a 1568 square feet all brick bungalow with a large deck, a 31 ft x 72 ft shed as well as a 31 ft X 52 ft barn with a concrete manure pad. Remainder of property is bush. Great location on highway 6 north of Kenilworth. (id:53193)
50 ac
Royal LePage Rcr Realty
190 Mapleside Drive
Wasaga Beach, Ontario
All brick bungalow with walking distance to the beach, school, playground and more. Welcome to the Bay floor plan by Zancor Homes. This beautiful layout has 4 bedrooms and 3.5 bathrooms. Enjoy main floor living with an open concept kitchen, breakfast area and living room, with 3 bedrooms and 2.5 bathrooms on the main floor. In the partially finished basement, you'll find an additional bedroom, bathroom and rec-room. This home features many upgrades throughout: smooth ceilings, pot lights, kitchen cabinets, counter tops, stainless steel appliance package, bathroom vanity upgrades, premium bedroom carpets, washer/dryer, AC and more! Book your showing today and don't miss out living in a great community! (id:53193)
4 Bedroom
4 Bathroom
2000 - 2500 sqft
RE/MAX By The Bay Brokerage
91 - 1924 Cedarhollow Boulevard
London North, Ontario
Welcome Home in Cedar Hollow! Step up to this fabulous three-bedroom, three-bathroom unit that has been maintained like new. The main floor offers a beautiful kitchen boasting shaker cabinetry, quartz surfaces & peninsula seating, all overlooking a bright dining and living space with views of the yard and deck.The second floor offers a great-sized primary bedroom with a 3-piece ensuite and a deep walk-in closet. Two additional bedrooms on the second floor and a common 4-piece bathroom. The lower level offers a bright and spacious family room, laundry and storage. Close to exceptional schools including Cedar Hollow P.S., Montcalm S.S., St. Anne Catholic Elementary, and Mother Theresa S.S. Nearby excellent amenities, shopping, parks and trails. Book a showing today! (id:53193)
3 Bedroom
3 Bathroom
1200 - 1399 sqft
Sutton Group - Select Realty
6 Tetherwood Court
London, Ontario
Welcome to this exceptional 2,740 sq. ft. ranch-style home w/ a fully finished lower level, located on a quiet cul-de-sac in one of London's most coveted neighbourhoods, close to scenic trails, Western University, and University Hospital. The all-brick exterior, lush landscaping & mature trees, enhance the home's curb appeal. In the backyard, a spacious closed-grain cedar deck under a large awning provides the perfect shaded retreat, overlooking a serene heated, saltwater pool, flagstone walkway, hydrangea gardens, and towering trees. The fully fenced yard offers privacy, while the picturesque custom shed & landscaping complete the peaceful outdoor setting. Inside, thoughtful renovations inspired by designer Joanne Brockman, elevate the home. The gracious living room boasts a cathedral ceiling, large windows with arched transoms, and a romantic fireplace adorned with an elegant cast stone mantle. A quiet main floor study w/ wall-to-wall Cherry built-ins offers an ideal workspace, and the oversized family room, with its inviting gas fireplace, flows into the designer eat-in kitchen. The kitchen features soft white ceiling-height cabinetry with glass doors and ambient lighting, leathered granite countertops, an extended artisan subway tile backsplash, a built-in Bosch oven and microwave, an induction cooktop, and a counter-depth Leibherr fridge with an integrated wine display. Separate Dining room. The primary suite includes custom Walnut built-ins in the walk-in closet and a luxurious 4-piece ensuite w/ a zero-entry glass shower, Cherry cabinetry, and a makeup vanity. Two additional bedrooms, a main bath, and laundry complete the main floor. The expansive lower level adds a massive games/media room, a 4th bedroom, a full bathroom, a custom bar, & ample storage, including a large cedar off-season closet. Inside-entry garage with two-part epoxy floors. Furnace 2022. Pool heater Salt-Cell 2024. Approx. 400k in upgrades in recent years. **EXTRAS** 6 patio chairs/love (id:53193)
4 Bedroom
4 Bathroom
2500 - 3000 sqft
Sutton Group - Select Realty
113 Light Street
Woodstock, Ontario
This stunning Victorian home blends timeless charm with modern comfort, offering the perfect balance of character & functionality. Located across from picturesque Victoria Park, this home is set on an extra-deep lot with plenty of space for family activities & outdoor play - ideal for kids & pets alike. Also located within walking distance to the public school, Woodstock Art Gallery, library, and the downtown core with all its shops. Enjoy the peace of mind that comes with newer windows, roof (2021), furnace (2023), and AC (2022). The home is free from asbestos, galvanized & knob-tube, ensuring move-in ready with minimal updates required. The main floor still features original stained glass, 2 living spaces (can be separated by pocket doors), wainscoting, and original trim. Located on the 2nd floor is a bright & spacious Sunroom with a gas fireplace - perfect as a play room, reading nook, home office, or peaceful retreat to relax & watch the world go by. The large, walk-up attic space provides endless possibilities. The usable basement features a large laundry room, storage area & workshop space, excellent potential for further customization or organization. Now is your chance to get into home ownership in Woodstock's prestigious Old North. (id:53193)
4 Bedroom
2 Bathroom
2000 - 2500 sqft
Century 21 Heritage House Ltd Brokerage
1245 2nd Avenue E
Owen Sound, Ontario
This charming 2 bedroom home offers perfect blend of comfort and convenience, making it ideal for families or those looking to downsize. Located outside of the downtown core. A two minute walk to the harbour, dog park and Mudtown. On the main floor, you'll find a cozy living room tha welcomes you with warm natural light, an eat in kitchen, that opens out to a back deck that overlooks the fully fenced back yard. Head up the stair way to the upper floor that holds 2 bedrooms and a good sized bath.This is a delightful home for anyone to enjoy. (id:53193)
2 Bedroom
2 Bathroom
700 - 1100 sqft
RE/MAX Grey Bruce Realty Inc.
344 - 220 Gord Canning Drive
Blue Mountains, Ontario
This beautifully refurbished bachelor suite in the Westin Trillium House at Blue Mountain offers a stunning view of the Mill Pond and features a private balcony, making it an IDEAL COTTAGE ALTERNATIVE. Fully furnished and turn-key, the suite includes a kitchenette, dining area, gas fireplace, and a pull-out sofa for additional sleeping space. Owners enjoy premium amenities such as valet parking, a year-round outdoor pool and hot tub, sauna, fitness center, and optional pet-friendly accommodations. In-room dining is available from the renowned Oliver & Bonacini restaurant located in the lobby, with additional dining and entertainment options just steps away in Blue Mountain Village. Ownership includes access to a fully managed rental program through Blue Mountain Resorts, providing income potential while allowing for personal use. Additional perks include an owners ski locker, bike storage, and all-inclusive condo fees that cover utilities and insurance. Note that HST is applicable to the purchase price but may be deferred, and BMVA fees apply as part of ownership in this vibrant resort community which are 2% +hst of the purchase price for the BMVA one-time membership fee and an annual BMVA fee of $1.08 +hst per sq ft (id:53193)
1 Bathroom
Royal LePage Locations North
62 Tuyll Street
Bluewater, Ontario
Stunning architecturally designed, 3-bedroom, 3-bath custom home offering over 3,000 sq/ft of refined living space on a rare double corner lot just steps from the shores of Lake Huron. This exceptional, mid-century inspired property blends luxury and functionality with soaring cedar ceilings, polished concrete floors and skylights throughout. A striking double-sided gas fireplace anchors the open-concept layout. The chefs kitchen features Fisher & Paykel appliances, bespoke terrazzo countertops, custom white oak cabinetry, and a walk-in pantry. The primary suite includes a spa-like marble ensuite, while the spacious guest bath mirrors the same high-end finishes. Unique features include a wellness area, a green room with built-in planter box and living wall, and a cozy wood stove. A separate 440 sq/ft studio space with private entrance offers the perfect setup for a home-based business, office, or creative studio. The heated two-car garage doubles as a workshop with loft storage, ideal for hobbyists or entrepreneurs.The professionally landscaped yard is an entertainers dream, complete with a saltwater hot tub, two fire pit areas, IPE hardwood decking, and an automated irrigation system. Every inch of this home has been thoughtfully curated to deliver comfort, style, and a deep connection to nature. A truly one-of-a-kind property where modern design meets lakeside tranquility. (id:53193)
3 Bedroom
3 Bathroom
3000 - 3500 sqft
Sotheby's International Realty Canada
131 Cambria Street
Stratford, Ontario
Step back in time and own a piece of gorgeous Victorian charm. This exceptional duplex offers the perfect blend of timeless elegance and contemporary comfort. The soaring ceilings, natural light, spacious layouts and separate porches capture the character of the era. Private separate entrances, parking for 6, garage, fenced in backyard and walking distance to our vibrant downtown make this vacant house a perfect opportunity for owner occupation or an attractive investment in a prime location. The main level has been renovated including all new appliances and the upper unit has been beautifully refreshed. New furnace (2025), new windows (2023), painted exterior wood and new soffit and fascia (2024) are amongst the many updates. Don't miss this rare opportunity! (id:53193)
4 Bedroom
2 Bathroom
2000 - 2500 sqft
Home And Company Real Estate Corp Brokerage


