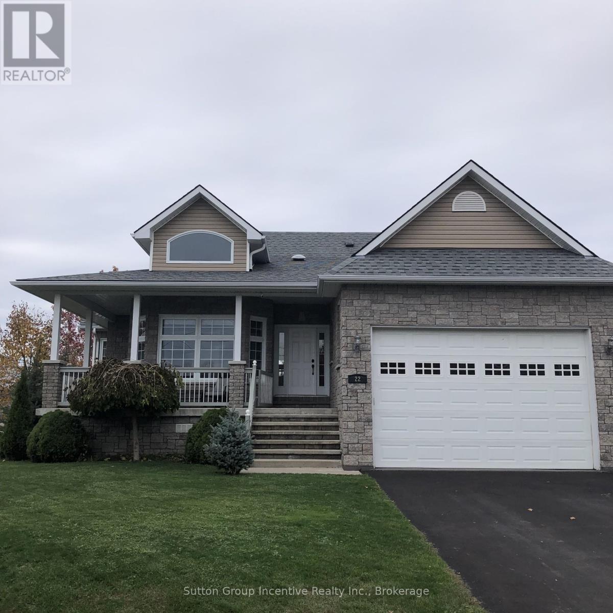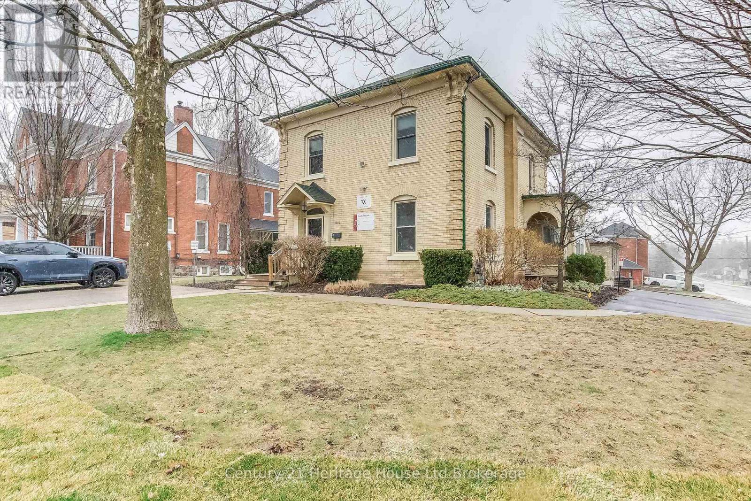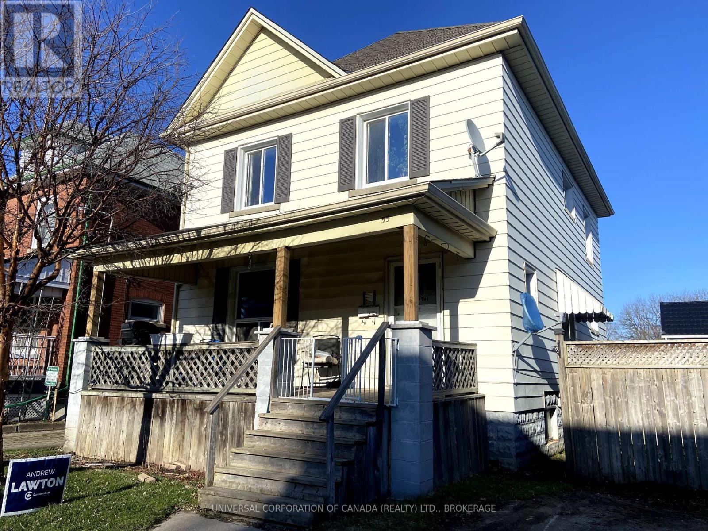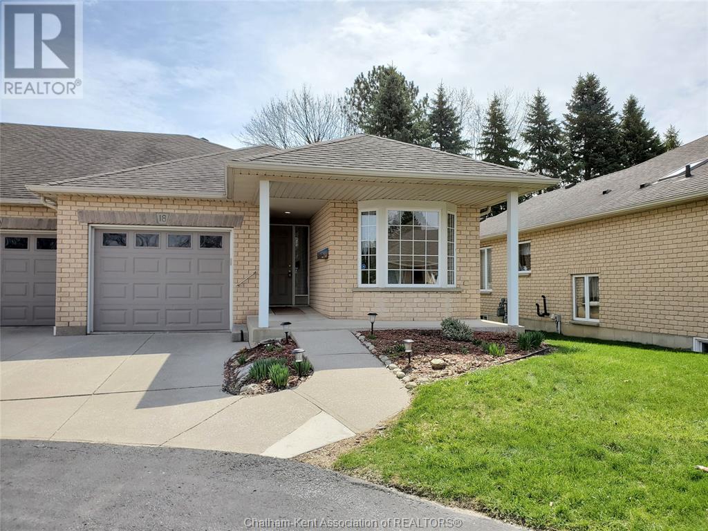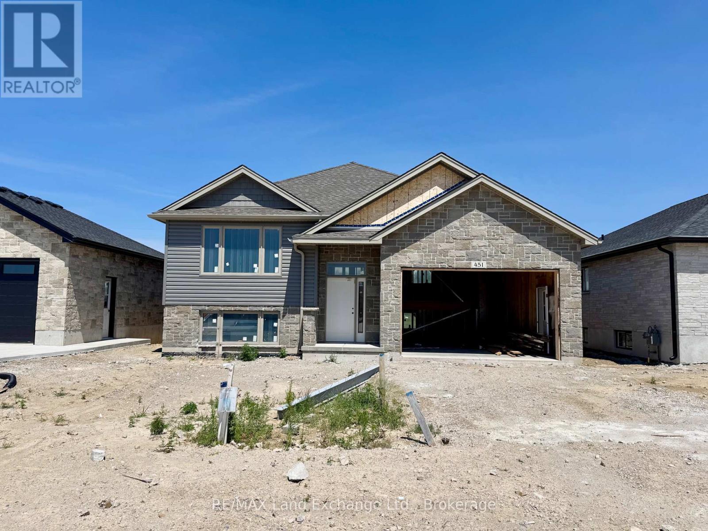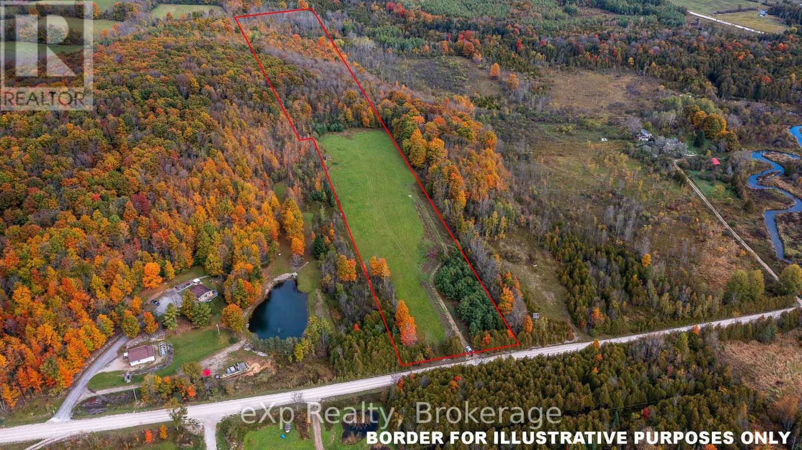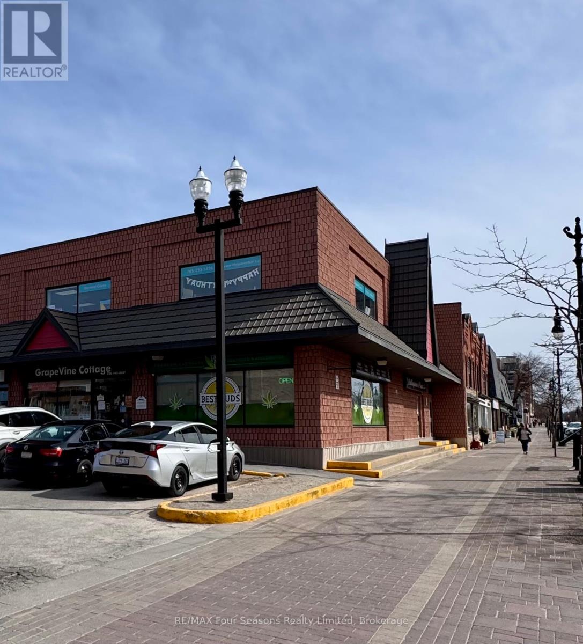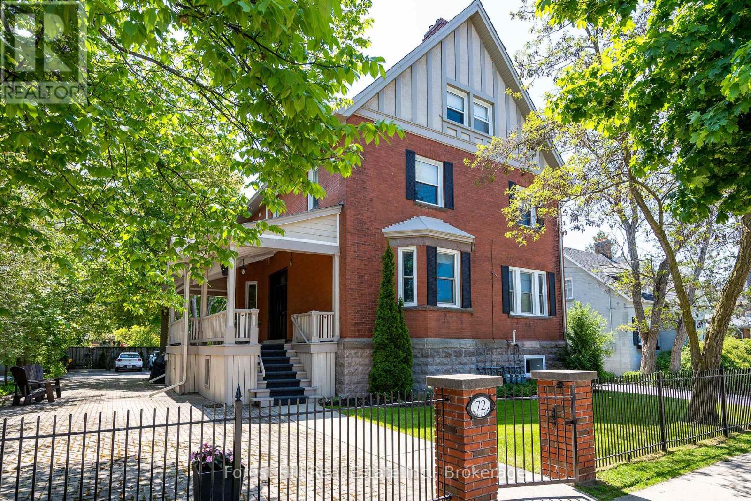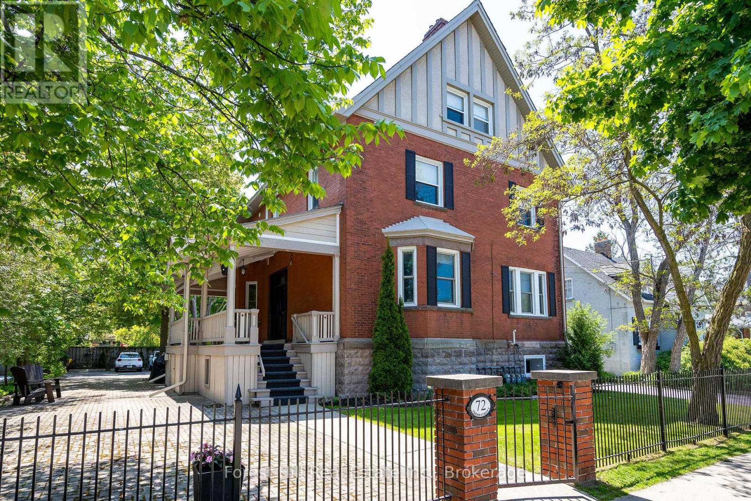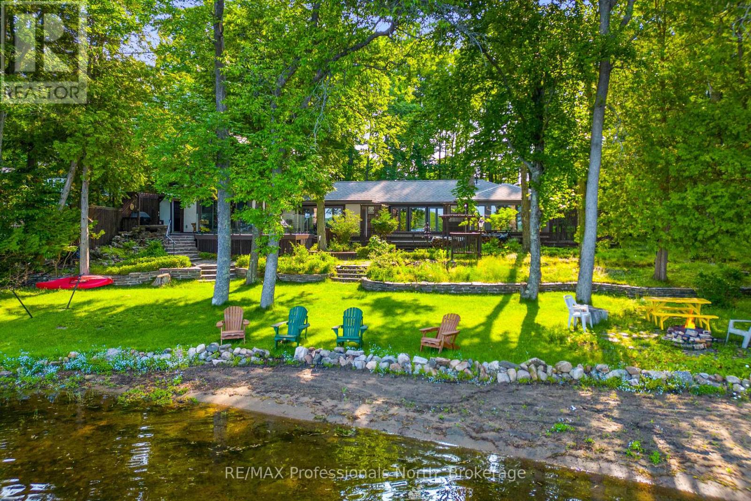22 Bourgeois Beach Road
Tay, Ontario
This one-owner, custom-built design and steps to Georgian Bay and the Trans Canada Trail offer a picturesque setting that's hard to resist. From the easy access to recreational activities like boating and snowmobiling, to the wraparound verandah, manicured gardens, and arch-top dormer, this is undoubtedly going to add to its charm and curb appeal. Inside, the kitchen seems like a dream with its breakfast bar, stainless-steel appliances, quartz countertops, and a brand new dishwasher. This home also comes with a stove, fridge, washer and dryer. The flow into the dining area, which opens up to the fully fenced backyard with a porch, patio, and gazebo, sounds perfect for both everyday living and entertaining. The main level, with its primary bedroom featuring a luxurious 5-piece ensuite and walk-in closet, along with another bedroom and a 4-piece bathroom, offers comfort and convenience. And the lower level, with a great room boasting a cozy gas fireplace, an additional bedroom, and a 3-piece bathroom, provides even more space and flexibility. The numerous upgrades, including quartz countertops in the kitchen and bathrooms, newer custom blinds and lights, updated sliding screen door, and a new roof, ensure that the home is not only beautiful but also well-maintained and up-to-date. Lastly, the sought-after corner lot location, just minutes away from Midland and Penetanguishene, adds to the appeal, offering both convenience and a sense of tranquility. With 2,874 square feet of finished space, this home is an absolute gem! (id:53193)
4 Bedroom
3 Bathroom
1100 - 1500 sqft
Sutton Group Incentive Realty Inc.
607 Princess Street
Woodstock, Ontario
Welcome to 607 Princess Street with all of the charm of an older home and the modern amenities of Commercial Real Estate. The large foyer leads to a spacious Reception Area and Waiting Room. Next to the private Boardroom is an open workspace for copiers and printers. At the rear of the main floor is a private office (currently rented at $700/month) and a 2-piece bath. There is an access to the private patio in the rear yard. Upstairs features a large main office and two additional offices (one of which is currently rented for $700 / month). At the back of the 2nd floor is a modern kitchenette with seating space and another 2-piece bath. Additional features include hardwood floors throughout, a full basement with spray foam insulation, good ceiling height and another storage room. The detached garage adds extra storage space for outside tools and equipment. ADDED BONUS: There are two parking spots at the front and 8 at the side so plenty of room for your commercial clients / patients. Commercial opportunities include doctors (pharmacy across the street), lawyers (7 minute walk to courthouse), spa, massage therapy, physiotherapy, chiropractor, insurance, investment, etc. This facility is well-maintained and "move-in ready". (id:53193)
2 Bathroom
2074 sqft
Century 21 Heritage House Ltd Brokerage
66 St Bees Close
London, Ontario
Located in the best spot of north London, minutes away from Western University (UWO),Masonville Mall, and University Hospital. 4+1 bedrooms, 4 full bathrooms, and a 2 car garage.well maintained kitchen and appliances, hardwood floor on first and second floor, maintenancefree composite deck, good condition of furnace and air conditioner. (id:53193)
5 Bedroom
4 Bathroom
2500 - 3000 sqft
Streetcity Realty Inc.
55 Manitoba Street
St. Thomas, Ontario
Welcome to 55 Manitoba Street. Fully rented with dependable tenants, main floor unit and upper unit are both 2 bedrooms with 4-pc bathrooms and rent for $753 plus hydro and $1,537 plus hydro respectively with additional rent of $803 monthly inclusive from the basement. All rents as of June 1st rent increase. New roof shingles 2017. Water heater x3 owned, forced air gas heat. (id:53193)
5 Bedroom
3 Bathroom
1500 - 2000 sqft
Universal Corporation Of Canada (Realty) Ltd.
18 Wilhelmina Way
Chatham, Ontario
Sought after location! This well cared for 2 + 1 bedroom barrier free Townhome is located in a private well landscaped development away from all the hustle and bustle. Spacious open concept design with plenty of natural light. Great kitchen overlooking large family room with access to rear deck for outdoor enjoyment. Large primary bedroom with 4 pc ensuite and walk-in closet. Convenient main floor laundry. Guest bedroom or den. The finished lower levels offer plenty of additional living space and storage. Located very close to all amenities, and scenic walking trails. The association fee is $225 a month which covers lawn care, snow removal, road maintenance and garbage pick up. Don't delay, book your showing today. All offers to be subject to completion of probate. (id:53193)
3 Bedroom
3 Bathroom
Royal LePage Peifer Realty Brokerage
451 Burnside Street
Saugeen Shores, Ontario
The foundation has been poured for this 1253 sqft 3 bedroom raised bungalow at 451 Burnside Street in Port Elgin. The main floor features an open concept living room, dining room, and kitchen with walk out to the backyard, 3 bedrooms, 4pc bath and laundry closet. The basement is currently unfinished but could be finished for an additional $40,000 (including HST) and would include a family room with gas fireplace, 2 more bedrooms, full bath and storage / utility room. The yard will be completely sodded and a double concrete drive will be installed. The house is heated with a gas forced air furnace and cooled with central air. HST is included in the list price provided the Buyer qualifies for the rebate and assigns it to the Builder on closing. Prices subject to change without notice (id:53193)
3 Bedroom
1 Bathroom
1100 - 1500 sqft
RE/MAX Land Exchange Ltd.
084482 6 Side Road
Meaford, Ontario
Property with a view! This gently sloping 15 acres has beautiful views of the valley and surrounding hills. If you're looking to build in your retirement, buy now and enjoy on weekends with the existing bunkie and even a spring fed dug well. The front of the property is currently planted in hay making this the ideal property for a hobby farm. The rear of the lot is about 7 acres of mature trees with wildlife and beauty providing the perfect backdrop. Village of Bognor is close by and Owen Sound and Meaford are short drives away. Zoned Rural allowing for different options and flexible building locations. Driveway base is already installed to potential build location. **EXTRAS** Bunkie (id:53193)
Exp Realty
7 - 191 Hurontario Street
Collingwood, Ontario
Great location and exposure in the heart of downtown Collingwood. Commercial C1 zoning allows for a variety of uses. Unit #7 is on the second floor with windows overlooking Hurontario Street, 1221 square feet of flexible space. Call today to schedule your showing. (id:53193)
1221 sqft
RE/MAX Four Seasons Realty Limited
140 Clarke Road
London, Ontario
Desirable location! East London with growing residential and commercial activity nearby. Great roadside easy access with huge road frontage ( lots of daily traffic ) ( main road visibility ) Near all necessary amenities like bus route , shopping , and many other businesses. Long term usage as automotive repair and sales since 1960s ( many suppliers and auto wreckers very near )Zoning for auto sales and repair amongst many other uses. Easy access to 401 (5 minutes). Large secure fenced compound. Option for $250,000. down and lease all buildings, car lots, hoists, and loaner cars for $25,000./month. (id:53193)
6649 sqft
Sutton Group - Select Realty
3 - 72 Third Street
Collingwood, Ontario
Welcome to a rare offering in the heart of downtown Collingwood! This exceptional property features a corner 2nd floor 1 bedroom renovated rental suite that has been transformed into a modern haven of style and comfort. With a focus on quality and attention to detail, the 800 sq ft unit showcases a stunning array of features and upgrades. You'll love the abundance of natural light that floods the interior through the new windows, illuminating the exquisite flooring and highlighting the impeccable craftsmanship throughout. The unit boast a generous ceiling height of 9 feet, imparting an open and airy feel. With a brand new kitchen with Quartz counters and new appliances and large 3 piece bathroom. The large living room is enhanced with a natural gas fireplace. Not to mention your own ensuite washer and dryer! You will never want to leave. But when you do, the exterior of this property has received a complete makeover and exudes an unmistakable sense of sophistication and curb appeal. Located in prime downtown Collingwood, this property offers unparalleled convenience, with all area amenities just steps away within easy reach. Additionally, outdoor enthusiasts will appreciate the proximity to Blue Mountain, trails, and Georgian Bay, providing endless opportunities for adventure and recreation. Witness the epitome of modern elegance and comfort in downtown Collingwood! Pets allowed with restrictions **Parking & Guest parking is included. Tenant insurance required. Utilities (separately metered) are in addition to rent. Rental application, credit report, proof of employment, and references required** (id:53193)
1 Bedroom
1 Bathroom
700 - 1100 sqft
Forest Hill Real Estate Inc.
1 - 72 Third Street
Collingwood, Ontario
This beautiful main floor 1 bedroom 1 bathroom corner suite offers the perfect blend of modern comfort and timeless style. Spanning approximately 800 sqft, this thoughtfully updated unit has been transformed into a contemporary retreat with exceptional attention to detail and quality finishes throughout. Step inside to discover a bright, open living space with 9-foot ceilings, wide plank flooring and an abundance of natural light pouring in. The spacious living room features a cozy natural gas fireplace ideal for relaxing evenings at home. The updated kitchen is a showstopper, boasting Quartz countertops, sleek SS appliances, and ample storage space. A generously sized 3pc bathroom and convenient in-suite washer and dryer add to the home's everyday ease. Outside, the property has undergone a full exterior transformation, enhancing its curb appeal with a refined, sophisticated look. Dedicated parking and guest parking are included for your convenience, and utilities are separately metered.Situated in the vibrant core of downtown Collingwood, youre just steps away from shops, restaurants, and all local amenities. Plus, with Blue Mountain, scenic trails, and Georgian Bay close by, adventure and recreation are always within reach! Parking & Guest parking is included. Utilities (separately metered) are in addition to rent. (id:53193)
1 Bedroom
1 Bathroom
Forest Hill Real Estate Inc.
1073 Grass Lake Road
Dysart Et Al, Ontario
Executive 3+1 bedroom 4 Bathroom Lake house with western exposure for sunsets all year long. Nestled on the scenic 30 mile Kashagawigamog five-lake chain on a flat double lot with 176 feet of sandy lake frontage, and walking distance to town, the hospital, medical centre and all local amenities! Upon entering, you will be wowed by the original antique wood door that welcomes you, as you gaze out the wall of windows overlooking the lake. The residence boasts two inviting sitting areas and a beautiful wood-burning fireplace. The kitchen is a culinary haven featuring high-end Thermador built-in appliances, ample counter space & two sinks for enhanced functionality. The primary bedroom suite overlooking the lake, with a private deck serves as a serene retreat with spacious 5-piece ensuite that includes a soaker tub and glassed-in shower with oversized double vanity. A second well-appointed bedroom and a luxurious ensuite is also situated on the main floor. Two additional bedrooms one with an ensuite, provide privacy and convenience for family and guests. Outside, the expansive lot offers endless opportunities for outdoor activities and relaxation with the flexibility to customize the space to your liking. The added bonus of two separate lots allows you to build a completely separate dwelling making it an ideal family compound. This home seamlessly blends modern living with cottage charm, making it ideal year-round residence or vacation getaway. Seize the opportunity to own this extraordinary property, offering luxury, charm, privacy, and access to nature's beauty all in one. (id:53193)
4 Bedroom
4 Bathroom
3000 - 3500 sqft
RE/MAX Professionals North

