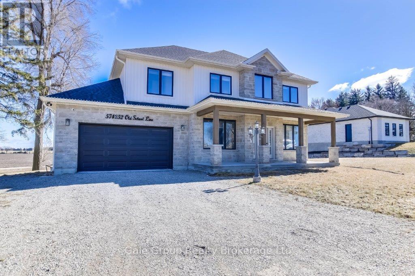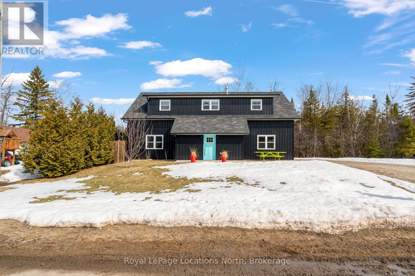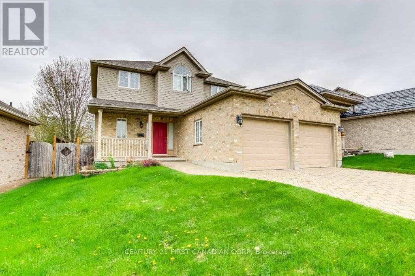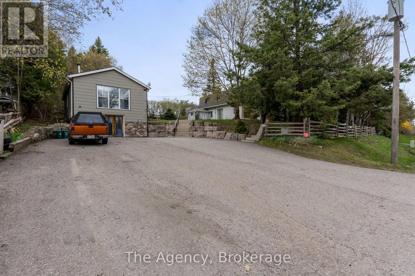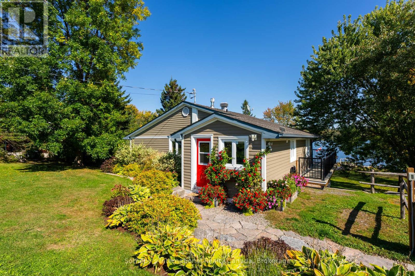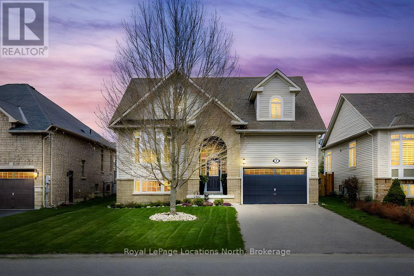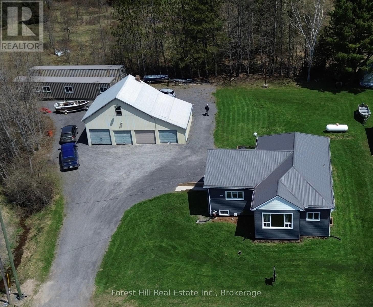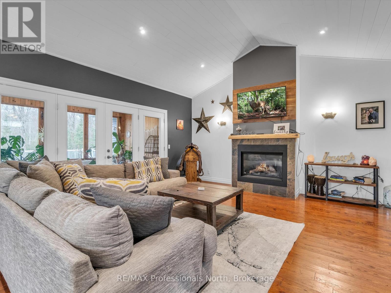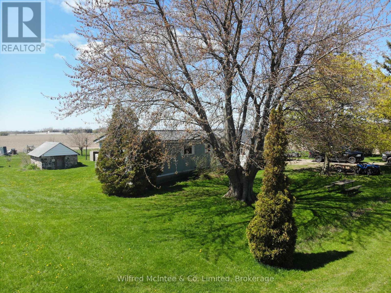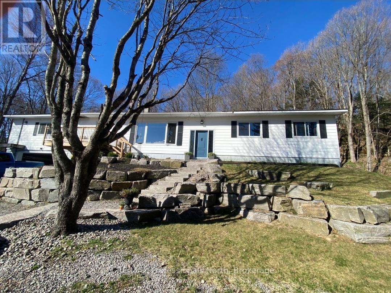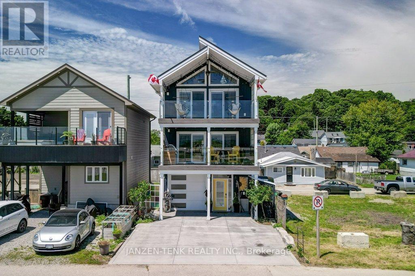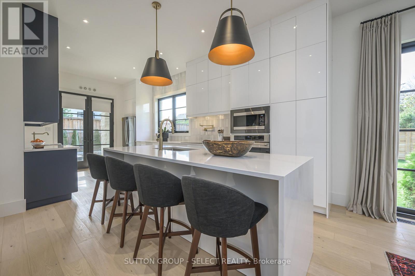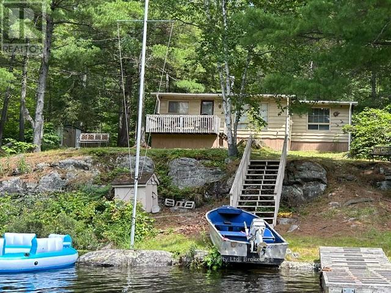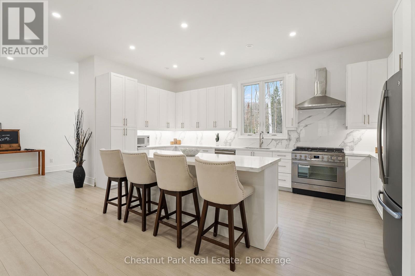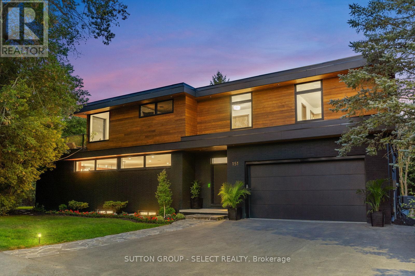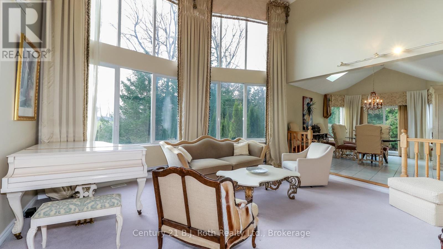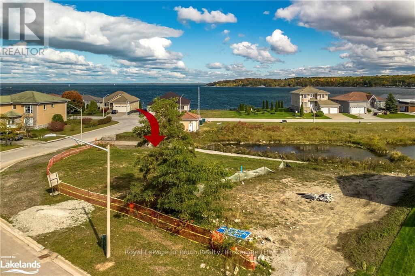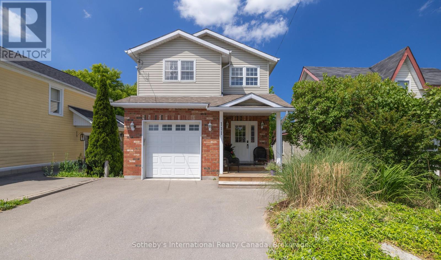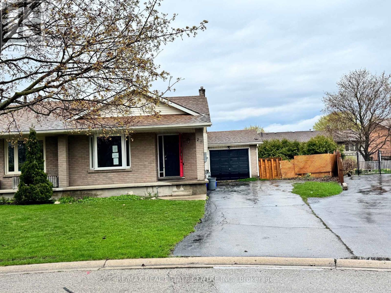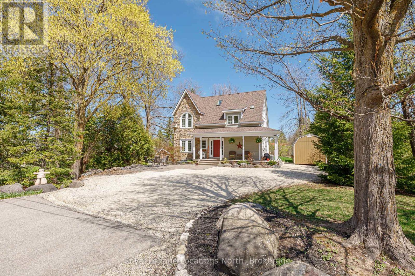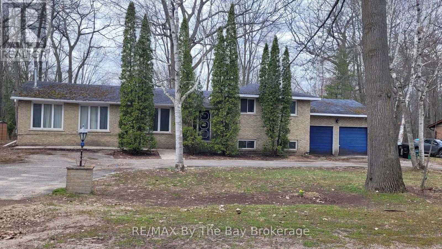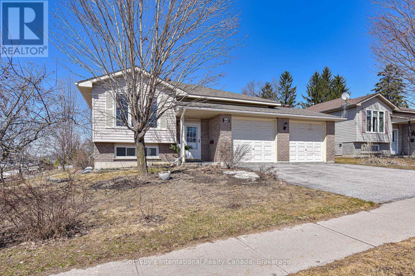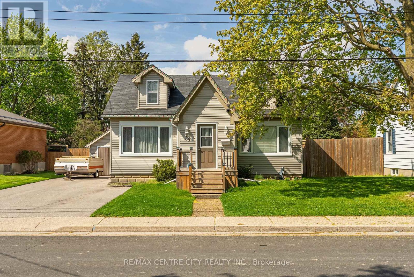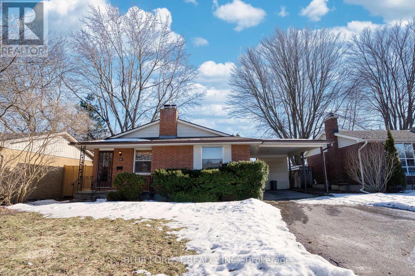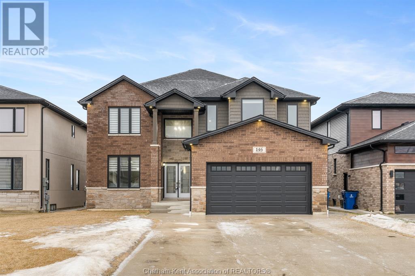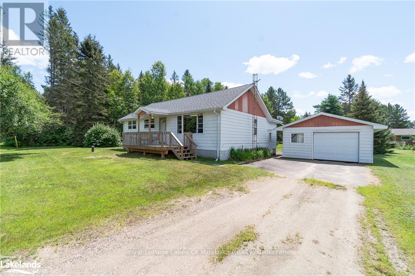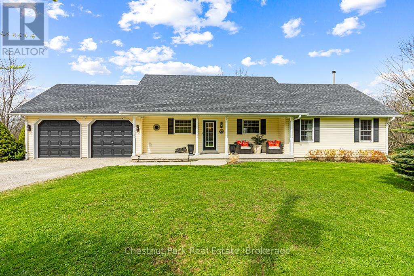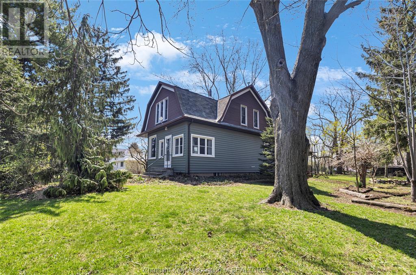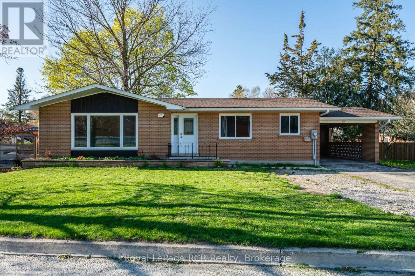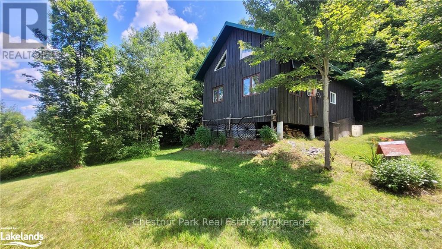574252 Old School Line
Norwich, Ontario
Welcome to this stunning custom-built home located just minutes from Woodstock! Nestled on a half an acre of property, this home offers the perfect blend of country living, space, and modern comfort. Featuring four generously sized bedrooms upstairs, an elegant and functional kitchen designed for entertaining, and expansive windows that frame picturesque views, this home is ideal for families and those who love to host. Enjoy serene outdoor living with plenty of space to relax or play, all while being conveniently minutes from Woodstock, the 401, restaurants and shopping centre. This is truly a property you'll want to call home! (id:53193)
4 Bedroom
4 Bathroom
2000 - 2500 sqft
Gale Group Realty Brokerage Ltd
11 Mcdonald Court
Tillsonburg, Ontario
Welcome to 11 McDonald Court Your Dream Home Awaits! Tucked away at the end of a quiet cul-de-sac and embraced by a picturesque ravine on two sides, this charming 2-bedroom bungalow offers the perfect blend of peace, privacy, and modern comfort. From the moment you arrive, the inviting front porch and stunning new front door set the stage for whats inside. Step into a beautifully open-concept layout featuring gleaming hardwood floors and abundant natural light. The kitchen is a chefs delight, with ample counter space and a thoughtful design that makes meal prep effortless. The adjoining living and dining areas are perfect for entertaining, while the cozy den and stunning three-season sunroom provide serene spaces to unwind. Designed for convenience, the main level includes a laundry room and an effortless flow throughout. Downstairs, the finished lower level adds extra versatility, complete with ample storage and an impressive workshop area. Don't miss this rare opportunity to own a slice of paradise in Hickory Hills! (id:53193)
2 Bedroom
3 Bathroom
1100 - 1500 sqft
RE/MAX A-B Realty Ltd Brokerage
28 Peter Street
Blandford-Blenheim, Ontario
Wow... What a beautiful home, located on a quiet dead end street in Princeton. Situated on almost 1/2 acre. 3+1 bedroom, 2 bath Family Home. Many updates. Two good sized sheds, Dog Run inclueded. Enjoy Village living in this beautiful small community. A pleasure to view (id:53193)
4 Bedroom
2 Bathroom
1100 - 1500 sqft
Sutton Group Select Realty Inc Brokerage
164197 Brownsville Road
South-West Oxford, Ontario
A RARE GEM! Few properties offer the combination of space and a countryside feel, all minutes from downtown Tillsonburg. Sitting on nearly half an acre, 164197 Brownsville Road provides endless possibilities for whatever you envision. This spacious 3+1 bedroom, 3-bathroom all-brick ranch features a double-wide private driveway, an oversized 2-car garage, and a durable metal roof. The main level boasts an open-concept kitchen, dining, and living space, complete with a pantry and breakfast bar island. Step out onto the elevated, covered rear deck that overlooks the hot tub, pool, and landscaped bonfire area. This is the perfect spot for relaxation and entertaining. The main floor also includes three bedrooms and two full bathrooms, including a generously sized primary suite with an ensuite bath. A welcoming foyer leads to the lower walkout basement, currently set up with a finished rec room, wood-burning stove/fireplace, and bar area, all ideal for cozy movie nights with a projection screen. This level also features a guest bedroom with a 3-piece bath, a large laundry area, and a spacious unfinished section perfect for storage or future development. The lower level could easily be converted into a separate apartment or in-law suite to suit personal needs. Outside, along with the pool, hot tub, and bonfire area, you can enjoy lovely views of neighboring hills and pastures. The heated workshop is equipped with a bathroom, power, and bay doors. Plus, a staircase leads up to a loft area, offering even more potential for expansion. This home is ideally located just on the outskirts of Tillsonburg, close to schools, shopping, the soccer park. (id:53193)
4 Bedroom
3 Bathroom
1100 - 1500 sqft
Coldwell Banker G.r. Paret Realty Limited Brokerage
1108 - 361 Quarter Town Line
Tillsonburg, Ontario
1,800 SQUARE FEET**IMMEDIATE OCCUPANCY* LOW DEPOSIT AMOUNT* Welcome to 360 West, Tillsonburg's first and only Net zero ready development . This Terrace END unit suite is built using insulated Concrete Forms (ICF), ensuring optimal energy efficiency while helping reduce your overall utility costs. Featuring 3 bedrooms and 2.5 baths, this open concept layout is perfect for entertaining or simply relaxing with loved ones. Enjoy the abundance of natural light throughout the space thanks to the 9ft ceilings and large windows. The custom designer kitchen is a showstopper , complete with a large island and stunning quartz countertops. The stainless steel appliances are sure to impress any home chef. Additional features include a spacious walk-out Terrace balcony. The location of this condo is unbeatable, with parks and schools nearby, making it perfect for families and outdoor enthusiasts alike. *Immediate Occupancy available* (id:53193)
3 Bedroom
3 Bathroom
1800 - 1999 sqft
Century 21 Heritage House Ltd Brokerage
21 Belsize Dr - 99 Fourth Concession Road
Brant, Ontario
Welcome to the "Cleveland" Built by Kent Homes in January of 2023, this 1080 square foot home is\r\nnearly new and move in ready. There's a beautiful gated deck ready for barbeques in the sunset.\r\nThree bedrooms and two bathrooms provide a comfortable level of country luxury. (id:53193)
3 Bedroom
2 Bathroom
700 - 1100 sqft
Century 21 Heritage House Ltd Brokerage
152 Huron Street
Zorra, Ontario
Almost $200k worth of upgrades have been added in the last year, including a regrarded and redone backyard with a swim spa featuring a power cover, a composite deck and fence, a 150,000 BTU built-in gas fireplace, and heated floors in both the garage and basement. This absolute showstopper is a custom log home located in Embro, a small community with all the amenities, less than 15 minutes from Woodstock, 20 minutes to Stratford, and 35 minutes to London. Situated on 0.6 acres with mature trees and a private backyard, the home offers a serene retreat. The garage is extra deep, accommodating parking for three vehicles with additional storage and a third garage door leading to the backyard. Enjoy a full wrap-around composite front porch, a fully finished walk-out basement, and a private back deck sitting area. Inside, the home exudes a cozy log cabin atmosphere with plenty of windows and a 20-foot great room that floods the space with natural light. The main floor features a primary bedroom with a walk-in closet and a cheater en-suite bathroom with a clawfoot soaker tub. The open kitchen boasts granite counters and ample space, including main floor laundry. Ascend the custom log staircase to an upstairs loft area with a large bedroom, walk-in closet, cheater en-suite with a walk-in shower, and an office loft area that could be enclosed to create additional bedrooms. The finished basement includes an additional bedroom with a walk-in closet and en-suite bathroom featuring a soaker tub. Additional upgrades include a steel roof, a stone gas fireplace, and cherry hardwood floors. This custom, well-thought-out home offers a true cottage lifestyle. (id:53193)
3 Bedroom
3 Bathroom
2000 - 2500 sqft
Revel Realty Inc Brokerage
14 - 555 Sunningdale Road E
London North, Ontario
Welcome to this stunning end-unit townhome on a premium walkout lot with picturesque ravine views in desirable North London. Offering 2,056 sq. ft. of luxurious living, this immaculate home features 3+1 bedrooms, 3.5 bathrooms, and a versatile main-floor office (or formal dining room)ideal for remote work or entertaining. Enjoy a beautifully finished, sunlit walkout lower level with serene views, perfect for extended family, a gym, or office space (currently used for storage). Over $30K in upgrades include 9-ft ceilings, 8-ft doors, a custom stone gas fireplace, built-in living room shelving, and hardwood floors. The gourmet kitchen boasts granite counters, a one-piece premium Panda marble backsplash, stainless appliances, pantry, and designer drapery. The open-concept layout flows to a private deck with a gas line ideal for morning coffee or evening BBQs amid nature. Upstairs, the primary suite offers a walk-in closet and spa-like 4-pc ensuite with a glass shower. The walkout basement features a full bath, rec room with patio doors to the large backyard, and a gym area with window easy to convert into a 4th bedroom and office. Additional highlights include 2nd-floor laundry, inside access to the garage, and low condo fees of $216/mo. (includes snow removal and landscaping). Located in the Jack Chambers PS, Medway HS, and St. Catherine of Siena Catholic School district, just steps from the YMCA, trails, and minutes to Masonville, Western, and UH! (id:53193)
4 Bedroom
4 Bathroom
1600 - 1799 sqft
Century 21 First Canadian Corp
10 Constance Boulevard
Wasaga Beach, Ontario
Step inside and feel the warmth, literally! In-floor heat throughout the main level of this home as well as in the oversized 26x24 double-car garage. This two-story home was built in 2015 with a sleek design of all black steel siding situated at the dead end of Constance Blvd with a U-shaped driveway for ample parking. This home features new LVP flooring throughout the main level, a white kitchen with quartz counters, dishwasher 2025, stove 2020, open concept into the living room with walk-out patio doors showing a view of Georgian Bay, and a powder room for convenience. A spacious entryway with indoor access to the garage and a 30-amp RV plug was installed in 2019. Access to the fully fenced back yard through the garage and glass sliding doors in the living room. Upstairs features a bonus room with a propane fireplace that you could make into a second living room or a home office. Laundry room with a sink rough for easy access. The primary bedroom has a walk-in closet as well as a standard double and an updated en suite with quartz counters. The second bedroom has an oversized closet and also views of Georgian Bay. Third bedroom and another full 4 PC bathroom with quartz counters. A friendly neighbourhood and only a stone's throw away from Shore Lane walking trail and Georgian Bay public water access, perfect for paddle boarding, kayaking, or watching the sunset over the bay. (id:53193)
3 Bedroom
3 Bathroom
1500 - 2000 sqft
Royal LePage Locations North
1578 Birchwood Drive
London South, Ontario
Welcome to Byron A Perfect Family Home! This beautifully maintained home in the desirable Byron neighbourhood offers approx. 2100 sq. ft. of comfortable living space. The main floor features hardwood throughout, an open-concept layout, and a cozy gas fireplace in the living room. The spacious kitchen includes ample cabinetry, a built-in pantry, and opens to a mudroom with direct access to the insulated double garage. Step outside to a large cedar deck with a gas BBQ line-ideal for entertaining or relaxing while kids play in the fully fenced yard. Upstairs, the oversized primary bedroom features a luxurious ensuite with a jetted tub. The fully finished basement adds even more space with a bedroom, office/den, cozy family room, and a brand-new 4-piece bathroom. Roof shingles (2016), Owned water heater (2017), Furnace & A/C (2019) Located near trails, parks, schools, shopping, and more this is a great opportunity you don't want to miss (id:53193)
4 Bedroom
4 Bathroom
1500 - 2000 sqft
Century 21 First Canadian Corp
4 Spooner Crescent
Collingwood, Ontario
Fantastic ANNUAL rental opportunity in the highly desirable Blue Fairways community on the west side of Collingwood. This immaculate three bedroom, three bathroom condo with MAIN FLOOR PRIMARY SUITE, open concept kitchen, dining and living room with vaulted ceiling and tons of natural light and walk-out to massive deck overlooking the 12th Fairway of Cranberry Golf Course. Two generous size bedrooms upstairs overlooking the main floor and a large unfinished walk-out basement complete the space. A large, two care garage and 2 car driveway provide ample parking for you and your guests. Located steps from trails and golf and minutes to downtown Collingwood and Blue Mountain Village, you're in the heart of the action in Southern Georgian Bay! (id:53193)
3 Bedroom
3 Bathroom
2000 - 2500 sqft
Sotheby's International Realty Canada
45 Wellington Road 124
Erin, Ontario
It's time to invest in your future & add to your portfolio! You choose what works best for you at this turn key property with 3 separate above grade apartments. Use as a multi generational family property OR live in one & keep 2 apartments rented to pay your mortgage OR just keep all 3 rented out for a total of $5,385/mo! Lots of potential in this Low maintenance, income generating property in a growing, charming town..Within an hour to GTA! Each separate home has a kitchen, 2 bedrooms, 1 bathroom, private entrance, bright living rooms, outdoor patio areas AND 2+ designated parking spots (8+ total parking). Updated, detached bungalow operates on its own separate hydro meter, electrical panel, natural gas furnace, hot water tank, septic system & laundry. S/steel stove 2024, fridge & microrange'18, Granite countertops & breakfast bar complimented w/ barn board in the upgraded kitchen. Plus a Workshop in the basement too! Bungalow Roof 2017, Gas BBQ line'17, Bungalow Bedrm 2 Flooring '18- Carpet free. The 2nd Detached house on the property is a 2 storey w/ 2 separate apartments. Heat pump for AC & back up heat 2024. Flooring in main floor living & bedrms'21, Laundry Rm Exterior Door & flooring'20, Septic tanks last pumped Jan 2025. BONUS property up the hill w/ Gorgeous sunset views by the fire pit & mature trees bordering the lot. Walk to shops, restaurants & forest trails. Property highlights: 2 detached houses, 3 kitchens, 2 natural gas furnaces, 2 separate electrical panels, 2 separate hydro meters, well, UV system'17, 2 separate septic systems, 2 hot water tanks (1 owned, 1 rented), 1 heat pump. All appliances AS IS. All measurements to be verified by buyer/agent. Zoning: R1-105 "Existing Single Detached Dwelling And A Duplex Dwelling On One Lot." Listing agent Kari Clark is also the Seller, Disclosure attach. Pls 30 hours notice for showings to arrange w/ 3 tenants. Pl Book through IPRO REALTY. Diane Boyd IPRO Realty LTD. 416-418-4145 Office: 905-454-1100. (id:53193)
6 Bedroom
3 Bathroom
2500 - 3000 sqft
The Agency
Ipro Realty Ltd.
1111 Maplehurst Drive
Lake Of Bays, Ontario
Discover the perfect getaway at 1111 Maplehurst Dr., south facing, picturesque, newly renovated TURN KEY cottage located on serene Peninsula Lake. Enjoy direct access to over 40 miles of boating and shoreline on the beautiful chain lakes of Huntsville, making this an ideal destination for water enthusiasts and nature lovers alike. Conveniently situated just 10 minutes from both Huntsville and the charming village of Dwight, you'll have access to everything you need. Dwight offers a delightful mix of local amenities, including a hardware store, garden center, Henrietta's bakery, pharmacy, butcher, and a small grocery store. Whether you're preparing a family dinner or tackling a DIY project, you'll find all the essentials right at your fingertips. The property boasts an impressive 120 feet of waterfront on Peninsula Lake, featuring a gentle entry for easy access to the water. Enjoy your summer days on the dock equipped with a hydraulic boat lift, relax in the flat grassy area, perfect for lawn games and gatherings or retire with a cocktail after dinner on the deck overlooking the lake and equipped with an automatic awning to ensure you don't overheat. A beautiful fire pit at the water's edge creates the perfect ambiance for cozy evenings under the stars . This charming three-bedroom cottage is designed with comfort in mind. The main level features a kid-friendly bedroom with double bunk beds, a cozy sitting area, a play space, and a screened porch for enjoying the fresh air. The upper level offers two additional bedrooms and an open-concept kitchen, living, and dining area, ideal for family gatherings and entertaining ( and not interruptions with a automatic generator). With year-round access, this unique property is surrounded by protected land that attracts a variety of wildlife and bird species, providing a peaceful and natural setting. **special features** generator, security cameras, retractable awning, water treatment, fully furnished with some being custom. (id:53193)
3 Bedroom
2 Bathroom
700 - 1100 sqft
Sotheby's International Realty Canada
4 Broadpoint Street
Wasaga Beach, Ontario
Welcome to this charming bungalow nestled in a quiet, manicured subdivision with incredible curb appeal. Situated on a 49.86 x 114 ft lot, this well-maintained home offers 2+1 bedrooms/office and 2 bathrooms, perfect for families, downsizers, or anyone seeking easy, main floor living. Step into the spacious foyer and enjoy 9 ft ceilings and hardwood floors and carpet throughout the bright and open main level. The cozy living room features a gas fireplace and flows seamlessly into the kitchen and dining area.The kitchen is designed for both function and entertaining, featuring stainless steel appliances, a good-sized island for extra counter space or casual dining, and an eat-in area with a walkout to the backyard. The primary bedroom includes a 4-piece ensuite with an updated vanity, and the second main floor bedroom is generously sized, located near an additional 3-piece bathroom. The finished lower level offers a third bedroom, laundry area, and unfinished space to be finished to suit your needs.Step outside to a backyard oasis that's perfect for entertaining, complete with an above ground pool, private patio, stunning gardens, a charming shed, and a fully fenced yard with gates on both sides. With a 1.5-car garage offering convenient inside entry, This home offers style and outdoor living in a welcoming neighbourhood. Close drive to stores, beach and schools. Your new beginning starts here (id:53193)
3 Bedroom
2 Bathroom
1100 - 1500 sqft
Royal LePage Locations North
754 Notre Dame Drive
London South, Ontario
Available immediately/ Welcome to 754 Notre Dame Drive in Norton Estates. This well cared for large side-split . The house sits on a large corner lot, fronting onto tree lined Galloway Crescent, and has a great private fully fenced yard with 32x16 in ground pool. The house features a large open concept main level, with the kitchen open to the dining space, which is perfect for entertaining. Upstairs there are 3 well proportioned bedrooms, and a spacious full bath. (id:53193)
3 Bedroom
2 Bathroom
1100 - 1500 sqft
Century 21 First Canadian Corp
1049 Route 11 Road E
Gravenhurst, Ontario
This spectacular property will take your breath away with it's unparalleled offering of 640' of waterfront privacy on Beautiful Kahshe lake.1st time offered for sale in almost 50 years! Situated in Hunter's Bay on 2 acres and buffeted by acres of crown reserve, you will not want to miss this opportunity to purchase this coveted gem. Gorgeous, south facing property offers a granite shoreline on a point of land with multiple vantage points to view the lake, take a swim or boat on one of the most picturesque lakes in Muskoka. A 10 min drive in from Housey's Rapids rd and you will be delighted with what you will find here. An architecturally designed, 3 bd/2bth cottage offers expansive decking, 2 docks,one in a private cove. There is plenty of flat area for car parking with a newer work shed for storage. A short path welcomes you inside this inviting family cottage where you will be drawn to the open concept living space that is comfortably furnished and pleasing for it's light and views of the lake. The focal point is a cast iron " Resolute" wood stove that anchors the base of a unique wall design of windows that showcase the lake views that are so close up, you feel like you are floating on the water. The pine, vaulted living room ceiling creates an impressive design feature and cottage vibe. Ample seating and dining area with spacious kitchen and plenty of counter space. Main flr 3pc bath + laundry closet near the entrance are convienient features.The second floor offers 3 bedrooms, 2 with built in closets and views of the lake + and an updated 4 pc bath. The vintage, private sleeping bunkie comes with the convienience of a fridge/drinks area and an ECO friendly composting toilet. Private decking overlooking the lake makes this a sweet guest getaway. Picturesque lot with natural landscaping and gardens amongst majestic tall pines that offer sought after shade on hot summer days. Kahshe Lake is calling. Don't miss this chance to purchase this truly wonderful offerin (id:53193)
3 Bedroom
3 Bathroom
1500 - 2000 sqft
Chestnut Park Real Estate
11946 Hwy 522 Highway
Parry Sound Remote Area, Ontario
This beautiful home in the scenic community of Loring is a MUST SEE! This 3 bedroom home offers many recently designed upgrades, including all new plumbing, main level flooring and appliances in 2023, new ductwork, furnace, siding and upgraded insulation in 2021,as well as metal roof, air exchanger, most of the windows, hot water on demand, heavy duty clothes line, and great growing soil, and so much more. This home is designed for accessibility with level floors, extra wide door ways, chairlift to basement and from parking area to deck entrance. This home has many possibilities for any size family, there is a separate entrance to basement stairs perfect for if you decide to add a granny suite or apartments down stairs for some extra income. The huge 43x28 detached garage has 4 garage doors with tons of space and a spacious bonus loft above the garages for a potential games room or living area. Loring is a beautiful community in every season, minutes from dozens of lakes, great for fishing, boating, kayaking and exploring Lorings stunning Nature. If you are a winter lover, the snowmobile trails are just around the corner, offering miles of well groomed trails exploring exquisite untouched areas around the community, you may even get to view the large variety of northern wildlife, including deer and moose. This area is an unorganized township, giving you way more options for this home, not needing as many permits as organized communities so projects can get done easier and way faster, call for more information on unorganized townships. You are also close to many amenities, like restaurants, nurses station, hardware stores, grocery and you are right beside the fire hall. This home is in move in condition and has been very well taken care of, call today to view this one of a kind home, the possibilities with this home are endless. Checkout the attached 3D tour (id:53193)
3 Bedroom
2 Bathroom
1500 - 2000 sqft
Forest Hill Real Estate Inc.
809 - 600 Grenfell Drive
London North, Ontario
Welcome to 600 Grenfell Drive Unit 809. End unit with a spectacular west facing view of trees and the London skyline. Watch the beautiful sunset from the comfort of your kitchen. The kitchen has been updated 2023 with quartz counter top with white lacquer cabinets ($25,000). No carpet in this unit. Easy clean. This unit comes with 2 spacious bedrooms and a pleasant 4 piece bathroom with quartz vanity. Added storage room off to the side as a bonus. Close to all amenities. Walking distance to the grocery store. Short ride to the YMCA/Library, Masonville Mall, Western University, Fanshawe College, University Hospital, and Golf Courses. Pets permitted. (id:53193)
2 Bedroom
1 Bathroom
900 - 999 sqft
Nu-Vista Premiere Realty Inc.
93 Mainhood's Road
Huntsville, Ontario
Welcome to your dream country retreat! This custom built executive family home is perfectly nestled on 10+ acres of cleared and wooded land, offering privacy, space, and convenience, all just minutes from both Bracebridge and Huntsville. A rare opportunity to own a versatile property that blends luxury living with rural charm, ideal for families, multi-generational living, or those seeking a tranquil lifestyle with all the modern comforts.Step inside to a spacious open-concept layout, where cathedral ceilings and a cozy gas fireplace define the formal great room, a perfect space for relaxing or entertaining. The large, well-appointed kitchen flows seamlessly into the dining area with walk out to Muskoka Room which invites you to soak in the fresh air and serene views in comfort.The main floor offers a luxurious primary suite featuring a massive walk-in closet and spa-like 5-piece ensuite complete with a soaker tub. Two additional, generously sized bedrooms and a full 4-piece bath provide ample space for kids or guests.The fully finished lower level expands your living space with a large rec room ideal for a home theatre, gym, or games room along with a oversized laundry room complete with folding table and laundry shoot from main floor. To finish off the lower level, the self-contained in-law suite allows for independent living quarters, complete with large open and airy living space with walkout, one bedroom and 4 piece bathroom perfect for extended family or guests.Outside, enjoy the park like setting, complete with a fire pit area, rock outcroppings, and picturesque front yard. Car enthusiasts, hobbyists, or outdoor adventure lovers will appreciate the insulated and heated 2-bay garage, plus the additional and impressive 22' x 34' attached garage ideal for storing ATVs, sleds, or working on projects year-round.Whether you're looking to raise a family or down size to country living, this country retreat has it all!! (id:53193)
4 Bedroom
3 Bathroom
2000 - 2500 sqft
RE/MAX Professionals North
35645 Dungannon Road
Ashfield-Colborne-Wawanosh, Ontario
Situated on 1.5 acres of private land, this two-bedroom home offers a serene country lifestyle with modern conveniences. The home features an eat-in kitchen, comfortable living room, and a back deck ideal for quiet evenings. Recent upgrades include a recent 4-piece bathroom, dedicated laundry area, central air conditioning, propane heating, and high-speed fiber internet, ensuring year-round comfort and connectivity. The expansive lot provides ample space for gardening, hobbies, or enjoying the tranquility of rural living, far from urban distractions. The large lot also features a shed for your hobbies, a unique stone garden shed, and a chicken coop. Just a short ride connects you to Port Alberts Lake Huron beaches, while a 15-minute drive reaches Goderich, with its grocery stores, Huron County Museum, and waterfront trails, as well as Point Farms Provincial Park for hiking and camping. This property balances seclusion with accessibility to recreational and essential services, making it an ideal retreat for those seeking privacy and self-sufficiency. Interior pics coning soon. Contact your agent to schedule a private viewing. (id:53193)
2 Bedroom
1 Bathroom
700 - 1100 sqft
Wilfred Mcintee & Co. Limited
3001 Ravenscliffe Road
Huntsville, Ontario
Discover a unique opportunity to own a spacious home offering privacy and a two bedroom inlaw suite nestled on 4 private acres. This property offers exceptional value with a generous layout that includes an oversized attached two-car garage, accessible through a basement-level door leading into a workshop. A large open breezeway connects the main house to the separate main-floor in-law suite, offering flexibility for multi-generational living or potential rental income. The house has been extensively renovated: new kitchen and appliances (2022), bathroom, deck and stairs at the front of the house, windows and doors (2022), roof shingles (2015) and the bedrooms have been drywalled & painted. A gorgeous wood accent wall installed in the comfortable living room. The Lower Level, has a large storage / utility room. The in-law suite has been refreshed with a new kitchen and bathroom vanity, flooring and toilet plus trim and paint throughout. It has a large 3 piece washroom, it's own hot water tank, large kitchen and comfortable living room. This home is now stunning with details still being attended to. The exterior has also received a re-fresh with extensive granite steps and wall, creating a beautiful flower garden having been added to enhance the curb-appeal. The backyard is peaceful and tranquil with beautiful lighting for a cozy campfire at night. with the large property, you could add a substantial vegetable garden. For comfort and convenience, an 18 KW Generac with auto-transfer switch was installed. Located just down the road from Buck Lake Beach, you'll enjoy the perks of nearby waterfront living without the higher taxes. Surrounded by nature, the property boasts beautiful front gardens and a cozy firepit area at the back perfect for peaceful evenings or entertaining guests. With no close neighbours, its an ideal setting for those seeking privacy and room to grow. Don't miss this beauty - - - book a showing today! (id:53193)
6 Bedroom
3 Bathroom
2500 - 3000 sqft
RE/MAX Professionals North
163 Maud Street
Central Elgin, Ontario
It is said that living by the water can generate calmness and times of reflection while offering the opportunities for an active lifestyle. Welcome to this 3 bedroom, 2 bath custom built home located in the prime beach area of Port Stanley. This property is situated and designed to capture the spectacular views of the Port Stanley Harbour and Lake Erie while being only a moments walk to the main beach. Choose a spot on the main floor balcony or step out of the primary bedroom onto a second balcony to watch the boats, seasonal activities, holiday fireworks and more. The ground level features a 3 car garage with full passthrough option. Fully insulated and finished in white maintenance free metal, the uses for this garage are endless. On the main level you have open concept living with a gorgeous kitchen, granite counters, walk-in pantry, dining and living areas with a gas fireplace. A bathroom and laundry facilities are also located on the main level. The second level has 3 bedrooms and a full bathroom with the primary bedroom being one that will not disappoint. Thought was made in the design of this property to utilize available spaces for additional storage. Construction upgrades include spray foam insulation, metal roof, 200 amp service, a central water manifold system and concrete driveways to mention a few. Make this property your permanent home or consider owning it as a vacation property with the potential to generate income. Do not miss this unique opportunity! **EXTRAS** Gas barbeque on main level balcony (id:53193)
3 Bedroom
3 Bathroom
1500 - 2000 sqft
Janzen-Tenk Realty Inc.
185 Commissioners Road E
London South, Ontario
Custom modern-European design meets multi-generational luxury in this exceptional executive residence, perfectly suited for extended family, dual living, or income potential. Tucked privately on a 100' x 146' lot (0.41 acres), this home offers the elevated blend of thoughtful design and comfort you'd find in boutique hotel . Fantastic location close to Victoria & Parkwood Hospitals, Wortley Village & Highland Golf Course. The timeless stone exterior is framed with Juliette balconies and an expansive, partially covered terrace anchored by a romantic two-sided fireplace.The main level offers airy 10 ceilings, hardwood flooring, and transitional styling in a versatile 2-bedroom + den/office layout. A dramatic white kitchen showcases ceiling-height, flat-panel cabinetry, smoky cobalt wet bar/servery, and sleek quartz surfaces. Scandinavian-inspired bathrooms exude quiet luxury. The boutique primary suite feels serene and intimate, while the den adapts easily as a third bedroom or workspace.Designed for flexibility, the lower level features 9 ceilings, large sunlit windows, and space ideal for extended family, multi-generational living, or income. With 3 bedrooms, 2 bathrooms, a full gourmet kitchen, family room w/fireplace, kids' playroom, and soundproof studio/media space, this level offers endless possibilities.The insulated 3-bay garage with 220-amp service, metal roof, and ample parking presents additional opportunity explore the potential for a guest house, workshop, or future income stream.Located minutes to Victoria Hospital and tucked back from the road, this residence offers a rare blend of privacy, convenience, and thoughtful design. Perfect for those seeking lifestyle flexibility without compromise. (id:53193)
5 Bedroom
4 Bathroom
1500 - 2000 sqft
Sutton Group - Select Realty
428 Ranger Bay
Parry Sound Remote Area, Ontario
This boat to cottage is situated on the shore of Ranger Bay / Kawigamog Lake providing a great getaway location. Part of the pickerel River System offering 65 km of boating, fishing, exploring. Many back lakes and 1000's of acres of Crown Land in close proximity. This three bedroom board and batten cottage has been insulated and has a pellet stove to provide warmth. The adjoining workshop is set up with drive through doors and an oil furnace for keeping you warm while you work. A compact but workable living space with docking and an aluminum boat. As this is an Estate Sale, everything will be in AS IS condition. Probate has been taken care of. This cottage is ready to go. Enjoy this summer and start making your own memories here. (id:53193)
3 Bedroom
1 Bathroom
RE/MAX Parry Sound Muskoka Realty Ltd
1153 Deer Lake Road
Perry, Ontario
Step into this incredibly vast and stunning newer built home located on approximately 2.6 acres in the Township of Perry. This is main floor living at its finest! Offering 6 bedrooms and 5 bathrooms, all designed with comfort in mind. With well over 4000 sq.ft of well planned space, this property has it all. The open concept kitchen, dining and living areas create a seamless flow, offering a huge space perfect for entertaining friends and family, they can all gather and stay here! The modern and bright kitchen offers oversized stainless steel appliances, and a large island for all of your cooking needs. The great room offers impressive vaulted ceilings and a wood accented fireplace, allowing for plenty of room to kick back and relax by the fire. This space also provides access to the private yard via two double french doors to the oversized patio. Enjoy the luxury of 2 primary bedrooms with their own ensuites, in addition to 4 more bedrooms sharing Jack and Jill bathrooms, providing even more comfort and privacy. Set on an elevated lot with a charming circular driveway, this home combines elegance with functionality, with enough parking between the attached double garage and driveway for friends, family and more. The attached two-car garage includes a finished loft above, which can serve as an additional bedroom or a fun games room for the kids. The automatic generator will ensure your comfort. Located on the desirable Deer Lake Road not far from Emsdale and access to Hwy 11 , this home is a rare find! Only minutes to Deer Lake, Doe Lake, the town of Kearney, post office, convenience stores, liquor store and restaurants. Here you will also find access to Kearney's three-chain lakes and public beach. Access to Algonquin Park is only a short drive away. Some of the best trails for snowmobiling and ATV'ing are close by as well. There is always something to do, so don't miss your chance to own this spectacular property schedule your showing today! (id:53193)
6 Bedroom
5 Bathroom
3500 - 5000 sqft
Chestnut Park Real Estate
106 Erie Street North
Ridgetown, Ontario
Build your dream home or investment property on this private half-acre lot in a peaceful small town. Surrounded by mature trees, this quiet retreat offers privacy and a serene setting. The east-facing frontage captures morning light, while the backyard provides space to enjoy sunsets and outdoor living. With ample room to build and create a generous yard, this property is ideal for those seeking tranquility and space to grow. Located in a charming community, this lot combines privacy, location, and potential. Don’t miss your chance to secure this rare opportunity and start your next chapter today! Buyer to complete their own due diligence with the municipality & Ridgetown township. Please include Schedule B in all offers. (id:53193)
RE/MAX Preferred Realty Ltd.
151 St Andrews Street N
St. Marys, Ontario
Dream Retreat in St. Mary's 30 minutes from London! This exquisite Mid-Century Modern home boasts 4,200 sq ft of living space, complemented by 539 sq ft of upper terraces that seamlessly blend indoor and outdoor living. The stunning cedar siding adds a warm, organic touch to the exterior. Step inside to be greeted by an abundance of natural light, custom wood millwork and an open floor plan that invites effortless flow between spaces perfect for entertaining. The kitchen features sleek black stainless appliances, ample storage, stone countertops, and walnut cabinetry. Designed for modern living, this home includes smart home features for easy control of lighting, music, climate, and security. The master retreat is a true sanctuary, showcasing a stunning walk-in closet, spacious layout with a 5-piece ensuite including a soaker tub, and a private balcony. The custom 4k theater room with a wet bar offers the ultimate entertainment experience. Energy efficiency is at the forefront of the home's design, ensuring comfort and sustainability year-round. Nestled on a serene dead-end street and backing onto lush green space, this custom build offers the rare chance to own a modern architectural home surrounded by nature. Just 1.5 hours from Toronto, offering the perfect balance of privacy and accessibility to city life! In addition, you have an oversized garage & driveway, fully finished basement, home office, 2 balconies and so much more, it's a Must See! (id:53193)
4 Bedroom
4 Bathroom
2500 - 3000 sqft
Sutton Group - Select Realty
Century 21 First Canadian Corp
20 Grant Avenue E
Tiny, Ontario
Imagine Your-Self as an Owner of this Beautiful Custom Home, Exclusive Design. Open Above Spacious Family Room Concept. Year Round Living. Entertain with a Family and Friends. View from your windows. Thermo Heating, South Side. Located close to the Shores of Georgian Bay, Woodland Beaches. New Roof with Skylight. New Composite Deck with Gazebo. 5 Bedrooms, 3 Washrooms 2900 sq.ft of Living Space. In-Law Suite. Oversized Double car garage with shelving at the back. Plenty of space for perennials around the property. One of a Kind Architectural Gem. Must See! (id:53193)
6 Bedroom
3 Bathroom
2000 - 2500 sqft
Century 21 B.j. Roth Realty Ltd.
243 Mckenzie Drive
Clearview, Ontario
Imagine Your-Self as an Owner of this Beautiful Home. Welcome To Your Dream 243 McKenzie Dr Located In A Desirable Neighborhood In Stayner. Offering South Side Backyard Backing to the Gorgeous Man Made Channel For A Nature Loving Relaxation plus no Neighbors at back! This Spacious Brand New & Never Lived Energy Efficient Home Offering 2,002 sq. ft Of Finished Living Plus 850 sq. ft in the Basement; Features 9 Ft Smooth Ceilings On Main & Smooth Ceilings On 2nd Floor. This Amazing Home Features Excellent Layout with No Wasted Space. 3 Oversized Bedrooms and 3 Bathrooms Providing Ample Space For Everyone. The Spacious Kitchen Featuring Large Eat-In Area Overlooking to The Bright Family Room And Exiting To A Wooden Deck; Open Concept Living Room Perfect For Entertainment and Dining; A Welcoming Environment Of Family Room With The Ability To Unwind In Front Of The Gas Fireplace Connected to Dining Room. Upgraded With Wide Elegant Oak Stairs And Central Vacuum Rough-in. Large Garage 18x24. Large Basement With One Upgraded Oversized Window; Finishing Basement Will Bring Income Considering Close Proximity To the Desirable Vacation Areas. The Primary Bedroom Features A Large Walk- In Closet, A 5-Pc Spa-Like Ensuite W/His & Hers Sinks. Conveniently Located 2nd Floor Large Laundry Has Extra Space for Storage! Large Deck; Transferable Tarion Warranty! Included 2 K for paving. **EXTRAS** New Stainless Steel Appliances: Fridge, Dishwasher, Stove; New Laundry Washing/Dryer. Move In And Enjoy, Great Feeling Of A New Home. Located Close To Schools And Amenities. Short Commute to Wasaga Beach, Collingwood, Blue Mountain and Barrie. (id:53193)
3 Bedroom
3 Bathroom
2000 - 2500 sqft
Century 21 B.j. Roth Realty Ltd.
517 Taylor Drive
Midland, Ontario
Opportunity awaits to Build your dream home in this sought after area of Tiffin By The Bay at Tiffin Estates on this level fully serviced estate lot with natural gas, hydro, water and sewers all available. Enjoy the water view from your very own back yard. There is immediate access to Midland's Waterfront Rotary Trail system used for walking, biking and hiking; a marina, a ball park and Midland's downtown with shopping and restaurants as amenities located near by. The Seller has provided a grading plan, lot location plan, and available floorplans should a Buyer consider this option in building a home. The Buyer is responsible for all development charges at the time of applying for a building permit, these charges are subject to change. Schedule B to be attached to all offers. (id:53193)
Royal LePage In Touch Realty
111 Rodney Street
Collingwood, Ontario
Welcome to this lovely 2-storey home family home nestled in desirable downtown Collingwood. Boasting 3 bedrooms and 3 bathrooms, including a primary bedroom with an ensuite bathroom, this residence offers both comfort and convenience. The main floor features an open concept layout, enhancing the sense of space and flow throughout. A separate dining area complements the beautiful entertainer's kitchen, equipped with stainless steel appliances and expansive granite countertops, perfect for preparing meals and hosting gatherings. The living room is a cozy retreat, complete with a gas fireplace and sliding doors that lead to a back deck overlooking the landscaped backyard. This outdoor sanctuary provides a tranquil setting for relaxation or outdoor dining. Additional highlights include a private drive with double-wide parking for two vehicles and a single-car attached garage, offering ample parking and storage options. The lower level, with 6-foot ceilings, presents an ideal space for kids or additional storage. Built in 2006 with numerous updates between 2018 and 2020, this home combines modern construction with recent enhancements, ensuring both functionality and aesthetic appeal. Bright interiors and a covered front porch add to the charm and livability of this exceptional property. Don't miss the opportunity to make this meticulously maintained home yours and experience the perfect blend of comfort, style, and convenience in Collingwood. (id:53193)
3 Bedroom
2 Bathroom
1500 - 2000 sqft
Sotheby's International Realty Canada
26 Polley Place
Stratford, Ontario
Welcome to 26 Polley Place in the popular City of Stratford, a city on the Avon River where the Stratford Festival stages modern and Shakespearean plays in multiple theatres. Victorian buildings dot the city and the city's many parks and gardens include the Shakespearean Gardens. Situated close to all the action is this wonderful 4 level backsplit freehold semi-detached that effortlessly combines modern comfort with functionality. This charming home boasts 3 spacious bedrooms and 2 bathrooms, offering plenty of space for family living and entertaining. The open-concept living, dining and kitchen area, create the perfect setting for gatherings and relaxation. Step outside to a large, fully fenced backyard a true entertainers delight complete with a family-sized deck, perfect for hosting summer barbecues or enjoying quiet evenings. The basement provides extra living space, ideal for a cozy rec room or home office. Located in a family-friendly neighborhood on a low traffic cul-de-sac, this home is just minutes from major amenities, parks, grocery stores and excellent schools. With convenient access to countryside adventures and more, this is a great opportunity to enjoy the best of both worlds. Don't miss your chance book your private showing today! (id:53193)
3 Bedroom
2 Bathroom
1100 - 1500 sqft
RE/MAX Real Estate Centre Inc.
213 Camperdown Road
Blue Mountains, Ontario
Looking for a change in your lifestyle? This is where cottaging meets full-time living. Located in the recreational capital of Ontario, The Blue Mountains offers you quick access to all your outdoor recreational needs. This amazing 4 bedroom, 3 bathroom home brings the coziness of cottaging, blended in with all the comforts and conveniences of a full-time home. Your first impression will leave you with the feeling of country charm as you are greeted with the covered front porch. The private yard (80x182 Ft) creates a sanctuary for the naturally bright lit interior. The floor-to-ceiling windows across the Kitchen and Great Room leaves you with the feeling of being outdoors while enjoying the warmth & coziness of inside. Tastefully decorated throughout with Hardwood floors, Pot Lights, Vaulted ceilings on the second floor bedroom space & Skylight adds to the natural brightness, a Gas fireplace in the Great Room, a large Kitchen with a Breakfast Bar, and an open-concept main floor plan. The unfinished basement is a blank canvas for improving your value and lifestyle. It has 9 ft ceilings, Heated floors, and large windows that brighten up the space. The East facing Backyard is professionally landscaped with both a large composite deck and a lower level patio leading to a hot tub that will sooth your tired bones after all your outdoor activities. There is an access to a beach at the end of the road for you to launch your SUP or Kayaks. The home is across the road from the Georgian Trail that runs from Collingwood to Meaford. Minutes to the Georgian Bay Golf Club, Georgian Peaks Ski Resort, Pease March Conservation Area & about 10 minutes to Blue Mountain and it's Village. For your dining & shopping convenience, you are about 5 minutes to downtown Thornbury & approximately 15 minutes to Downtown Collingwood. We couldn't possibly list all the recreational opportunities that this property is central to so come and check it out for yourself. (id:53193)
4 Bedroom
3 Bathroom
2000 - 2500 sqft
Royal LePage Locations North
15 Catherine Street N
Mapleton, Ontario
Welcome to 15 Catherine St N, a charming 4-bedroom, 2-bathroom century home in the heart of Rothsay, Ontario. From the moment you step into the generously sized mudroom--complete with ample storage for busy family life--you'll appreciate the perfect blend of historic charm and modern convenience. Relax in your bright, inviting living room flooded with natural sunlight from the large south-facing window, or escape to the tranquility of your main-floor bathroom oasis, conveniently functioning like an ensuite. The large fenced backyard is perfect for families, featuring a treehouse for kids and a spacious deck ideal for entertaining or quiet evenings outdoors. Hobbyists and car enthusiasts alike will enjoy the detached 2-car garage, complete with an impressive overhead workshop and nearly 1300sqft of total space. Experience a lifestyle that feels comfortably secluded, yet conveniently located under 10 minutes from all the amenities you need. Discover your perfect balance at 15 Catherine St N. (id:53193)
4 Bedroom
2 Bathroom
2000 - 2500 sqft
Royal LePage Royal City Realty
86 White Birch Way
Wasaga Beach, Ontario
Owner Occupied Viewings by Appointment Only. Please Do Not Enter the Property Without an Appointment. Located on a quiet street in Bay Colony Estates, this 1,545 sq. ft. side-split sits on a generous double lot and offers plenty of potential for the right buyer. The home requires general updates which will allow you to make it your own. Dining room with sliding doors to backyard that is partially fenced. Upper level features two bedrooms and a 4-piece bathroom. The main level includes a large primary bedroom with a 2-piece ensuite and walkout access to the backyard or can be used as another recreation room due to size. Circular driveway provides ample parking and there's a double car garage for additional storage or workspace. With some work, this property could be a great investment or future home. (id:53193)
3 Bedroom
2 Bathroom
1500 - 2000 sqft
RE/MAX By The Bay Brokerage
66 Calverley Street
Orillia, Ontario
Beautifully upgraded home with 3 bedrooms, 2 full baths and attached double garage with storage and inside entry. Primary and second bedroom with walk in closets. Recent updates include fully fenced back yard, Large private patio, roof shingles, garden shed, soundproofed lower level ceiling, Oak steps, some windows including the large front window, and stunning custom kitchen featuring large island, many upgraded pull out storage features, floor to ceiling pantry storage, newer appliances including gas range and cork flooring. the main level living/dining and bedrooms are all hardwood flooring. The lower level features a huge family room with gas fireplace with custom built in storage, a third bright bedroom and 3pc bath, as well as the utility/laundry room and an office (partly finished) outside is a large garden area, fruit trees, and extensive landscaping making it a magical and private place to be summer through fall. fantastic part of Orillia with too many updates to mention, must be seen. (id:53193)
3 Bedroom
2 Bathroom
1100 - 1500 sqft
Sotheby's International Realty Canada
471 Dundas Street
London East, Ontario
Excellent turnkey family business in downtown london! Serving Burgers, Pitas, wraps, hot dog, salads, poutine etc. Decades successful operation in london ! Call for details! (id:53193)
1 Bathroom
Sutton - Jie Dan Realty Brokerage
85 Pine Street E
Aylmer, Ontario
Great opportunity to get into the housing market! Situated in a quiet section of town, on a large lot, this currently 2 bedroom home has lots to offer! On the main floor, enter the front door to a foyer with coat storage and then proceed to the living room which opens to the eat in kitchen. This set up allows for easy conversation and expansion of the dining area on occaisions when you need it. The primary bedroom is flooded with sunlght by the south facing window. The main level is comploete with a full bath and a laundry room which also functions as the back yard mudroom. The second level features a nice size bedroom with potential for a third bedroom and a bathroom. The ceilings are a bit lower but it's a great space for a child's bedroom! Outside, there is a detached single garage which is heated and insulated for use as a hobby area! Recent updates include: driveway finish (3yrs), front porch (5yrs), rear deck (2012), HWT new (rental), direct vent gas furnace (3 yrs). asphalt shingles (5-6yrs), east section of fence (2yrs), flooring second floor bedroom and kitchen. Also offers mainly replacement windows. (id:53193)
2 Bedroom
1 Bathroom
700 - 1100 sqft
RE/MAX Centre City Realty Inc.
419 Castlegrove Boulevard
London North, Ontario
Spacious 5-bed, 2-bath rental in northwest London ideal for mature students or young professionals. Carpet-free 4-level back split with in-suite laundry, large kitchen, finished lower level, and parking for 3 cars. Snow removal and lawn care included. Steps to direct bus route and only 1.7 km from Western. Close to Costco, Masonville, T&T, and more. $800/room. Utilities extra. Available May 1. No smoking indoors. (id:53193)
5 Bedroom
2 Bathroom
Blue Forest Realty Inc.
146 Tuscany Trail
Chatham, Ontario
Welcome to this new 2-story home built in 2023 by Levant Homes in a desirable Chatham development. With 2,836 sq. ft. of quality craftsmanship, it boasts stone, brick, and vinyl siding. Step through the grand double doors into an inviting foyer, leading to a spacious living/dining area and cozy family room with fireplace. The gourmet kitchen features custom upgrades and quartz countertops. Also on the main floor: an office (or extra bedroom) and half bath. Upstairs, the luxurious primary suite offers a huge walk-in closet and spa-like ensuite with a tiled shower and soaker tub. The second floor also includes three large bedrooms, a second ensuite, third full bath, and laundry room. Enjoy engineered hardwood flooring, with tile in the kitchen, bathrooms, and laundry. Outside, a concrete driveway, covered patio, and sodded yard complete the home. The unfinished basement includes a bath rough-in for future potential. Includes a Tarion Warranty for peace of mind. (id:53193)
4 Bedroom
4 Bathroom
Century 21 Maple City Realty Ltd. Brokerage
700 Murray Street
Wallaceburg, Ontario
Visit our open house on Saturday May 10from 2-4 pm. This has been a desired home in the town of Wallaceburg for decades. Offers 3 large bedrooms, the Primary Bedroom having a walk in room for a closet and a 4 pc. ensuite bath. The kitchen has loads of cupboards, an island and lighted display cabinets. Dine in a separate Dining Room, then relax in the massive Family Room, flip the switch on the fireplace or access the covered porch, perfect setup for entertaining. A second Living Room sits just beyond the kitchen for a quiet area of reflection. The front is fully landscaped with rock gardens and a double wide and long asphalted driveway. You have to check out the 20 x 24 detached garage, tons of room for cars and toys. The back yard is fenced backing onto a treed ""park like"" setting of the Oaks Retirement Home. This is a unique floorplan allowing for multiple family living, come look and see how it can work for your family. (id:53193)
3 Bedroom
2 Bathroom
Gagner & Associates Excel Realty Services Inc. Brokerage
161 Forest Lake Road
Strong, Ontario
Located just outside the resort village of Sundridge, in the township of Strong, this well cared for raised bungalow, with additional vacant lot included, is walking distance to multiple beaches as well as downtown grocery stores and restaurants while giving you the benefit of low property taxes. Sitting on a level parcel with oversized garage there's a "Bunkie" with electricity at the rear of the level manicured lot. The separate, treed building lot beside you adds privacy or sell it in the future as an investment property. Enter the home through the large side entrance you'll enjoy the extra space for messy shoes and boots. A three-season sunroom of the back of the home adds extra storage space or a sitting area and has recently been improved with new windows and doors. The eat-in kitchen was renovated just a few short years ago and leads to a separate dining room and large, bright living room with walkout to a well anchored front deck built in 2018, a great place to enjoy a morning coffee or evening beverage after work. The main floor is completed by three bedrooms and a bathroom renovated in 2013. Current owners have enjoyed this property for the last 35 years and in 2013 replaced all plumbing as well as the garage roof and most of the home roof in 2023. The owners have also installed a brand new natural gas furnace with warranty. Nothing for the new owners to do but move in and decorate to their tastes!!! Lower level includes a laundry room, large rec. room which could easily be converted to a theatre room for family movie night. This wonderful home shows pride of ownership throughout and is ready for your family to move in and enjoy. (id:53193)
3 Bedroom
1 Bathroom
1100 - 1500 sqft
Royal LePage Lakes Of Muskoka Realty
517792 Concession 5 N
Meaford, Ontario
Welcome to your own private Country Escape, just 10 minutes from the heart of Owen Sound. Perfectly situated on over 2.5 acres at the end of a quiet, dead-end road, this custom-built bungalow - designed by Laurens Wit - offers peace, privacy and timeless style in an idyllic rural setting. Warm and welcoming, this thoughtfully designed home features rich hardwood flooring, wood beam ceiling accents and an open-concept layout ideal for both everyday comfort and effortless entertaining. The main level offers spacious and bright living and dining areas, anchored by a well-appointed kitchen with stainless steel appliances, a peninsula breakfast bar and ample cabinetry. The primary bedroom is a cozy retreat with a large walk-in closet, a lovely second bedroom, generous 5-piece bathroom and convenient laundry area round out the main floor. Step outside through a classic walkout to a large rear deck perfect for relaxing and soaking in the beauty of your surroundings. Watch the sunset through the treetops or enjoy a morning coffee while surrounded by nature. The finished lower level extends your living space with a bright recreation room, walkout to a covered patio, an additional bedroom, a cozy den and a dedicated home office or hobby room; ideal for remote work or creative projects. Storage is abundant with an attached double garage with inside entry, plus a handy garden shed for all your tools and outdoor gear. Love the outdoors? You will enjoy nearby access to hundreds of acres of conservation lands and scenic trails for year-round adventures. It's a lifestyle surrounded by beauty, privacy and comfort. With its stunning natural surroundings and thoughtful design, this property offers more than just a home; it offers a lifestyle to cherish. (id:53193)
3 Bedroom
2 Bathroom
1100 - 1500 sqft
Chestnut Park Real Estate
12559 Furnace Street
Morpeth, Ontario
Charming Country Retreat on .5 Acres! 2-story, 3 bed, 1.5 bath home nestled on a beautifully landscaped half-acre lot 5 minutes from Lake Erie. Main floor boasts a welcoming front foyer, leading to a cozy living room that flows into a spacious dining area with sliding doors to the deck. The functional farmhouse kitchen connects to a rear mudroom and convenient 2-piece bath. Upstairs, you'll find three generously sized bedrooms with closets and a 4-piece bathroom. Full unfinshed basement for laundry and storage. Outside, enjoy lush gardens, a small greenhouse, a shed, and a heated detached structure—perfect as a hobby room, playhouse, or private retreat. The serene side porch overlooks a tranquil fishpond, while the backyard features a thriving vegetable garden with rich soil, ideal for growing your own produce. With parking for three and ample space for a future garage or workshop, this home offers country living at its finest. (id:53193)
3 Bedroom
2 Bathroom
RE/MAX Preferred Realty Ltd.
44 Essex Street
London North, Ontario
A rare find! Recently constructed (2013) & grandfathered 5 + 5 + 5 bedroom triplex in a highly sought rental location. Walkable to both Western and Downtown. Each unit contains 5 large bedroom, 2 full bathrooms in-unit laundry and large windows. 2 units are currently occupied while the main floor is vacant and available for short notice showings. Book today and get your new year off to a great start! Financials and showing process available upon request. (id:53193)
15 Bedroom
6 Bathroom
5000 - 100000 sqft
Keller Williams Lifestyles
170 7th Street
Hanover, Ontario
Discover the versatility of this well-built 2+2 bedroom, 1+1 bathroom brick bungalow, separated into two units, but can be easily converted back to single family. Nestled on a manageable-sized lot, this home offers a bright and inviting main floor featuring a spacious sunken living room with a large picture window and cozy gas fireplace, a formal dining room, and a functional kitchen. Both the living and dining rooms boast elegant trayed ceilings and beautiful Scandinavian maple flooring installed in 2014. Originally a three-bedroom layout, the main floor includes two bedrooms and an office, which can easily be converted back to a third bedroom or put in a sliding door for access to backyard. In 2017, all windows were replaced with high-efficiency Van Dolder units. The fully finished basement, completed in 2019, offers a self-contained two-bedroom in-law suite with private entry, separate laundry, sound-insulated ceilings, and stylish vinyl click flooring-perfect for extended family. Major upgrades include a gas furnace, hot water tank, soffit, fascia (2019), and a 200-amp hydro panel (2020), making this home move-in ready and worry-free. ** This is a linked property.** (id:53193)
3 Bedroom
2 Bathroom
1100 - 1500 sqft
Royal LePage Rcr Realty
137 Courtland Street
Blue Mountains, Ontario
ANNUAL OR SEASONAL RENTAL STUNNING HOME IN WINDFALL AT BLUE! Experience four-season living in this beautifully furnished 4-bedroom, 4-bathroom home in the highly sought-after Windfall community. Ideally located just a short walk to Blue Mountain Village, you'll enjoy quick access to world-class skiing, hiking, dining, shopping, and entertainment. Private ski clubs, top-tier golf courses, Scandinave Spa, and Georgian Bays pristine beaches are all minutes away. Designed for comfort and style, the open-concept main floor features a bright great room with cozy fireplace and TV, a modern kitchen with quality appliances, and a spacious dining area perfect for entertaining. Upstairs, the serene primary suite offers a spa-like ensuite, while three additional bedrooms and a full bathroom provide ample space for family or guests. A fully finished basement enhances the home with a large recreation/media room, a fourth full bathroom, and a convenient laundry room. As a resident, you'll have exclusive access to The Shed Windfalls private clubhouse with heated outdoor pools, sauna, fitness center, and hot tub the ideal spot to unwind after a day on the slopes or trails. (id:53193)
4 Bedroom
4 Bathroom
1500 - 2000 sqft
Century 21 Millennium Inc.
1060 Baker Side Road
Bracebridge, Ontario
Nature lovers, weekend warriors, and outdoor adventurers this one's for you! Tucked away on a tranquil, municipally maintained seasonal road just off Hwy 117, this 98-acre recreational property is a rare slice of Muskoka paradise. Whether you're looking for a quiet hunting camp, an off-grid escape, or your own private wilderness playground, this property checks all the boxes. Just a short 12-minute drive to downtown Bracebridge, you'll enjoy ultimate seclusion without sacrificing access to amenities. Explore a sprawling mixed forest filled with winding trails for hiking, snowshoeing, or cross-country skiing. Wildlife is abundant - moose, deer, and bear call this area home, making it ideal for hunting, birdwatching, or simply reconnecting with nature. At the heart of the property sits a charming off-grid cabin, complete with solar power and propane for self-sufficient living. Built in classic Muskoka style with board and batten siding and a durable metal roof, the cabin is perched on piers for stability. Inside, you'll find an open kitchen with a propane cookstove and breakfast bar, a cozy dining space, and a warm, inviting living area with a WETT-certified wood stove for those crisp evenings. The bedroom, bathroom with composting toilet, dry sink, and shower area, plus a bonus loft space for storage, offer all the essentials for a rustic yet comfortable retreat. The property also includes a maple sugar shack, storage shed, and woodshed, ready for hobbyists and homesteaders alike. This is your opportunity to own an expansive, off-grid property where privacy, adventure, and natural beauty come together. Please Note: This is a recreational property, currently zoned as a hunt camp with seasonal road access. Viewings are by appointment only. Do not enter the property without a scheduled showing with an agent. (id:53193)
1 Bedroom
1 Bathroom
700 - 1100 sqft
Chestnut Park Real Estate

