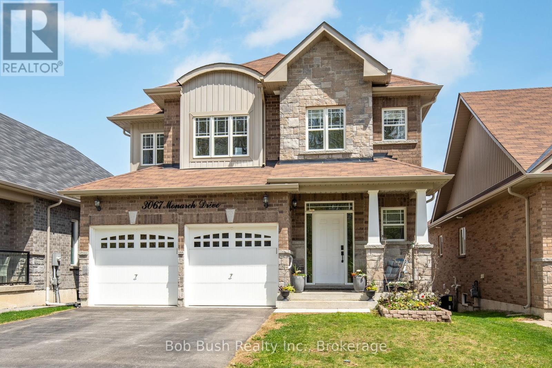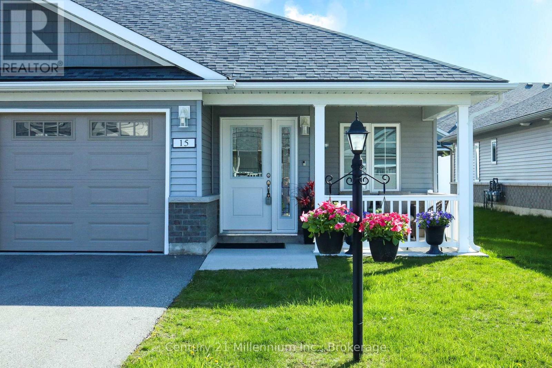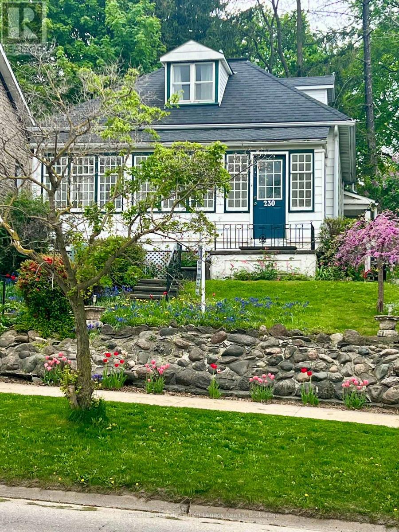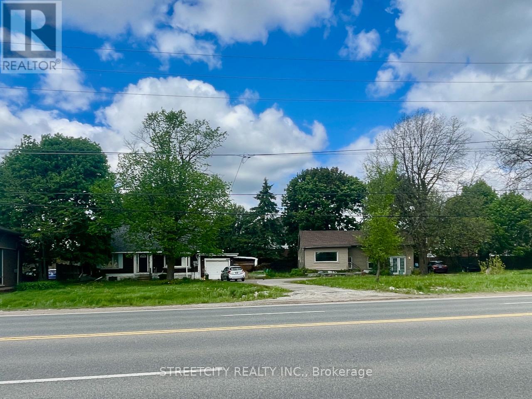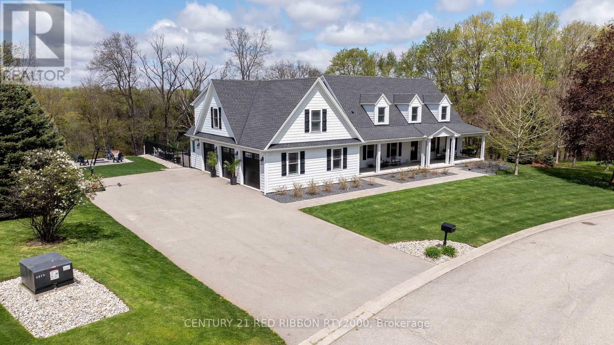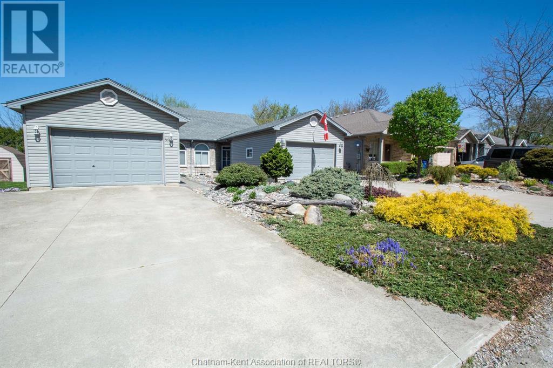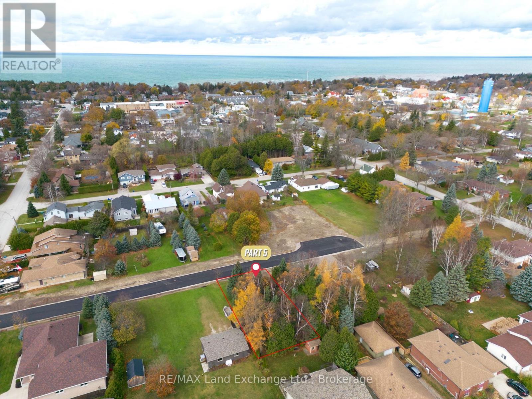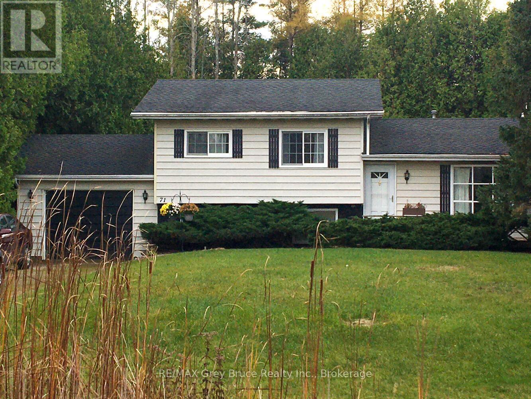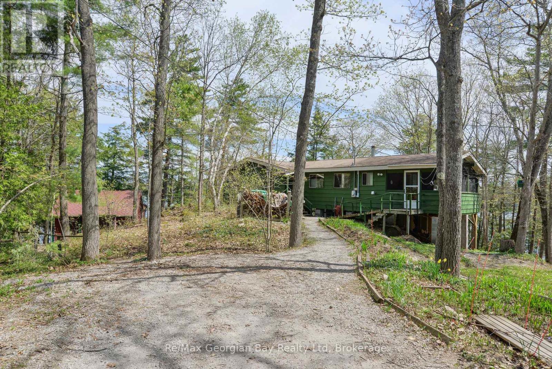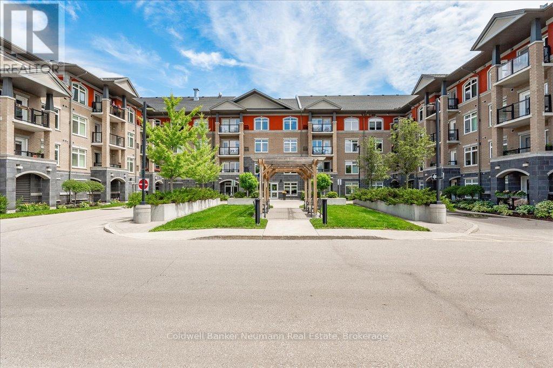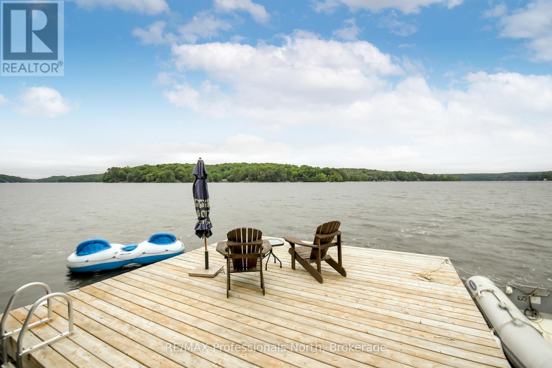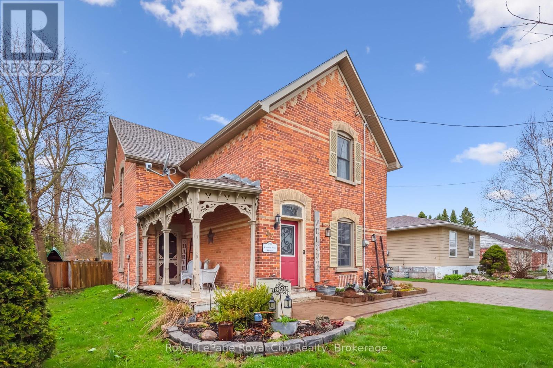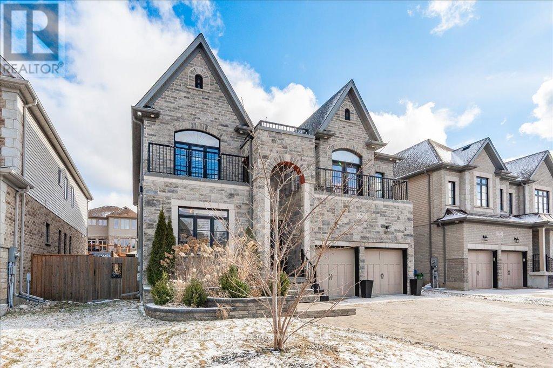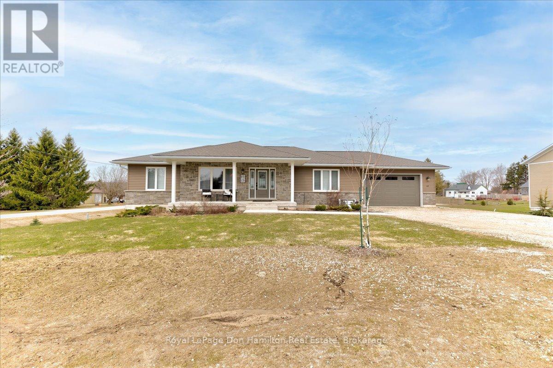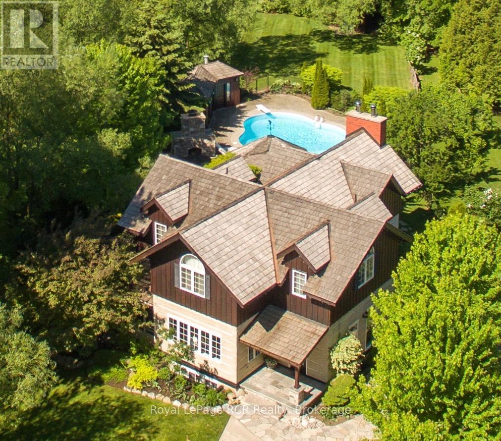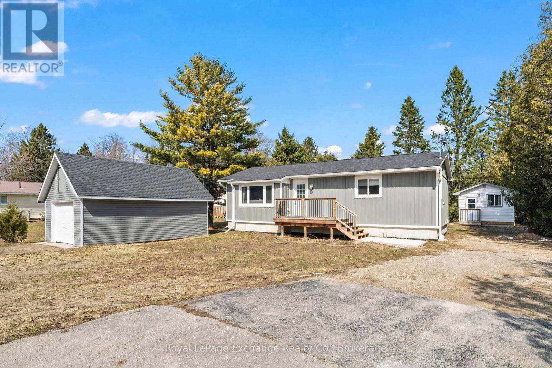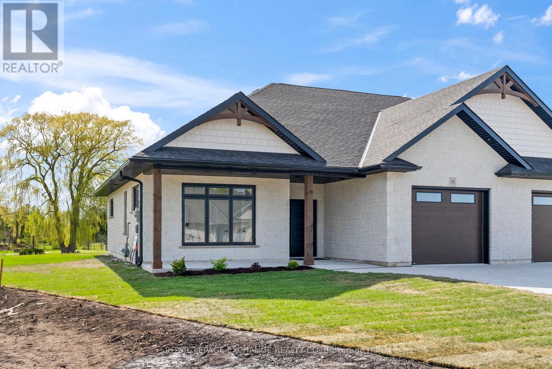3067 Monarch Drive
Orillia, Ontario
WELCOME TO 3067 MONARCH DRIVE, A STUNNING 2,123 SQ. FT. 2-STOREY MANCINI HOME BUILT IN 2019. KNOWN AS "THE LOGAN", THIS BEAUTIFULLY DESIGNED 5 BED, 2.5 BATH HOME'S LOCATION INCLUDES THE ADDED PRIVACY OF BEING ACROSS FROM WOODED DESIGNATED GREEN SPACE, WITH THE ABSENCE OF NEIGHBOURING HOUSES DIRECTLY ACROSS. STEP INSIDE THE SPACIOUS FOYER WHERE SOARING 9-FOOT CEILINGS CREATE A BRIGHT, OPEN AMBIANCE. THE MAIN FLOOR HAS AN OPEN-CONCEPT FEEL, FEATURING A STYLISH KITCHEN, DINING AREA, AND INVITING LIVING ROOM, ALONG WITH THE FIRST OF 5 BEDROOMS, PERFECT FOR GUESTS. THE HOMES MANY UPGRADES BEGIN HERE, INCLUDING A GAS STOVE, 42" UPPER KITCHEN CABINETS WITH CROWN MOULDING, AND COZY GAS FIREPLACE. FROM THE KITCHEN AND DINING AREA, STEP THROUGH SLIDING GLASS DOORS ONTO AN EXPANSIVE PRIVATE DECK THAT SPANS THE WIDTH OF THE HOUSE, PROVIDING DIRECT BACKYARD ACCESS. UP THE ELEGANT OAK STAIRCASE, YOU'LL FIND FOUR ADDITIONAL BEDROOMS AND 2 4-PIECE BATHS. AT THE TOP OF THE STAIRS, THE OVERSIZED SECOND BEDROOM OFFERS PICTURESQUE TREED VIEWS. THE THIRD AND FOURTH BEDROOMS ARE CONVENIENTLY LOCATED NEAR THE MAIN 4-PIECE BATHROOM. AT THE END OF THE HALL, FRENCH DOORS LEAD TO THE IMPRESSIVE PRIMARY SUITE, WHICH FEATURES A WALK-IN CLOSET AND A 4-PIECE ENSUITE WITH SOAKER TUB. THIS HOME IS PACKED WITH THOUGHTFUL UPGRADES, INCLUDING AN INDOOR GARAGE ENTRY, MAIN-FLOOR LAUNDRY, GAS BBQ HOOKUP, AND BASEMENT WALKOUT PATIO DOOR. THE UNFINISHED BASEMENT OFFERS ENDLESS POSSIBILITIES TO CUSTOMIZE YOUR DREAM SPACE. SITUATED ON A QUIET STREET, 3067 MONARCH DRIVE IS JUST MINUTES FROM WALTER HENRY PARK AND THE MAPLEWOOD HIKING TRAILS. EVERYDAY CONVENIENCES ARE JUST AROUND THE CORNER. GROCERS, BEST BUY, AND HOME DEPOT ARE ONLY 3 MINUTES AWAY, WHILE COSTCO, STARBUCKS, LAKEHEAD UNIVERSITY, AND MORE ARE JUST 4 MINUTES DOWN THE ROAD. ITS A QUICK 30-MIN. DRIVE TO BARRIE AND ONLY 1 HOUR FROM TORONTO. THIS INCREDIBLE HOME HAS IT ALL. DONT MISS YOUR CHANCE TO SEE IT FOR YOURSELF! BOOK YOUR PRIVATE TOUR TODAY! (id:53193)
5 Bedroom
3 Bathroom
2000 - 2500 sqft
Bob Bush Realty Inc.
15 Ivy Crescent
Wasaga Beach, Ontario
Welcome to The Villas at Wasaga Meadows! Immaculate from front door to back door, you will not be disappointed with all 1206sf! Located in one of the popular adult (age 55+) land lease Parkbridge communities. This lovely unit has 2 bedrooms/2 bathrooms and shows like a dream. Open-concept kitchen, dining area & living room with cool and bright colours, upgraded ELFs and a walk out to patio. Kitchen features stainless steel appliances with gas stove. Living room features gas fireplace. Also includes full size washer and dryer. Everything is perfect, just move in and unpack! Monthly fees are as follows: Land Lease $607.62 + Property Tax Structure $138.68 + Property Tax Lot $21.81 + Maintenance $136.62 = $904.73/month. New Fees have been requested. (id:53193)
2 Bedroom
2 Bathroom
1100 - 1500 sqft
Century 21 Millennium Inc.
230 Queen Street E
St. Marys, Ontario
Attention first time home buyers! This excellent property overlooks beautiful St. Marys and is located close to downtown amenities. Featuring main floor laundry in the kitchen, an updated 4pc bathroom, and a large living room with a gas fireplace and access to the enclosed sunroom, where you can enjoy a morning drink or relax with your favourite book. The upper level boasts a large sized bedroom with closets and a smaller bedroom, or perhaps your office or hobby room to suit. This home has hardwood flooring throughout and parking for 4 cars. Enjoy the summer sun with your friends and family on the newly added backyard patio! Come take a look! ** This is a linked property.** (id:53193)
3 Bedroom
1 Bathroom
1100 - 1500 sqft
Coldwell Banker Homefield Legacy Realty
296 Nancy Street
Dutton/dunwich, Ontario
Welcome to this absolute stunner in the desirable Lila North subdivision, located in the charming and growing town of Dutton. Just 20 minutes from London, St. Thomas, and the Blue Flag Beaches of Port Stanley, this custom-built bungalow sits on a premium lot backing onto a beautifully landscaped pond. With five spacious bedrooms, a fully finished lower level, and over 4,000 sq ft of total living space, this home offers the perfect blend of luxury, comfort, and functionality. Inside, youll find soaring 12-foot vaulted ceilings, an open-concept layout, a massive kitchen island, and large windows that flood the space with natural light and showcase the serene view. The primary suite features pond views and a spa-like ensuite with quartz countertops, double sinks, a soaker tub, glass shower, and a generous walk-in closet with custom built-ins. The lower level includes two additional bedrooms, a large living area with a rough-in for a wet bar or kitchenette, and a dedicated home gym complete with a two-tier commercial-grade steam room, designed to infuse eucalyptus and elevate your wellness routine. Other standout features include main floor laundry with live edge shelving, a walk-in pantry, gas fireplace, oversized two-car garage, concrete driveway, fresh landscaping, wired-in security system, owned tankless water heater, and the balance of a Tarion New Home Warranty. This is a rare opportunity to own a beautifully upgraded home in a peaceful, family-friendly community. Book your showing today. (id:53193)
5 Bedroom
4 Bathroom
2000 - 2500 sqft
Streetcity Realty Inc.
2069 Wharncliffe Road S
London South, Ontario
Excellent opportunity!! High exposure lot on Wharncliffe Rd S offers many possibilities. Surrounded by well-established Commercial &Professional offices. Existing home currently rented as residential. Second Building is workshop/storage. Great piece of land for futuredevelopment. (id:53193)
Streetcity Realty Inc.
2300 Lime Kiln Drive
London South, Ontario
Welcome to 2300 Lime Kiln Dr, where Luxury, Elegance and Location come together. Nestled on 2.3 acres of meticulously landscaped grounds within the city limits, on a very private cut de sac this exceptional 5-bedroom, 5+1 bathroom home offers the perfect blend of privacy, space, and modern luxury. Extensively renovated, this residence showcases top-of-the-line finishes and an open, inviting floor plan designed for both sophisticated entertaining and comfortable everyday living. From the moment you step inside, you'll be captivated by the expansive living spaces, highlighted by high-end materials and craftsmanship throughout. The gourmet kitchen is a chefs dream, featuring custom cabinetry, premium appliances, and an oversized island, all overlooking the bright and airy living and dining areas.The spacious master suite serves as a true retreat, complete with a spa-like ensuite bath and generous walk-in closet. Four additional well-appointed bedrooms provide ample space for family and guests.The outdoor space is an entertainers paradise, with lush landscaping, a heated saltwater pool, a hot tub and multiple patios for lounging and dining al fresco complete with a outdoor 2 pc bathroom. The Oversized triple garage offers room for all the families vehicles and toys plus a wet bar area with rear roll up door to the pool patio and bbq area. This home combines the tranquility of estate living with the convenience of being just moments from shopping, dining, and top-rated schools. With every detail thoughtfully curated, this stunning home offers a rare opportunity to own a slice of luxury within the city. (id:53193)
5 Bedroom
6 Bathroom
3500 - 5000 sqft
Century 21 Red Ribbon Rty2000
2069 Wharncliffe Road
London South, Ontario
Excellent opportunity!! High exposure lot on Wharncliffe Rd S offers many possibilities. Surrounded by well-established Commercial &Professional offices. Existing home currently rented as residential. Second Building is workshop/storage. Great piece of land for futuredevelopment. (id:53193)
3 Bedroom
2 Bathroom
1500 - 2000 sqft
Streetcity Realty Inc.
51 Lucas Road
St. Thomas, Ontario
Come check out the latest masterpiece from Mapleton Homes offering our Lexington lll model boasting 2349 Sqft of inviting living space for your family to call their own. The main floor features a well-appointed laundry room, quartz countertops, quality cabinetry in the kitchen, a walk-in pantry, and an open-concept living area, making entertaining effortless. The upper level features an oversized primary with an ensuite, another bedroom with its own ensuite, and the remaining two bedrooms share a Jack and Jill Bath. There is a Separate Exterior Side Door with access to the basement for future development - perfect for potential rental opportunities or additional family members. This home comes complete with builder standards such as High German-engineered tilt and Turn windows, a stained wooden main staircase, high-quality cabinets from Casey's kitchen quartz counters, and well-appointed lighting packages just to name a few. Please note: photos will be available soon. This property is ready to view now at one of our open houses via a private showing at your convenience. Mapleton Homes offers many different build/design plans for every stage of life from the perfect starter home, empty nesters, or growing families looking for more space. Manor Wood has it all and Mapleton Homes can help. Contact the listing agent for more details. (id:53193)
4 Bedroom
4 Bathroom
2000 - 2500 sqft
Streetcity Realty Inc.
45b Tiffany Street
Ridgetown, Ontario
This beautifully maintained semi-detached bungalow is nestled on a professionally landscaped lot with no rear neighbours for added privacy. Kitchen features an island, generous cupboard space and inside access to the 1 1/2 car garage. Relax in the cozy living room complete with a gas fireplace and patio doors that open to a screened-in-porch. Main floor is enhanced by vaulted ceilings, skylight, and engineered hardwood flooring in the kitchen and living area. A well-appointed 5pc cheater ensuite bath offers both direct access from the primary bedroom and hallway leading to another bedroom. The finished basement boasts a large rec room, a 3rd bedroom, 3pc bath and utility area with plenty of storage space. Walk-out through the lower level patio doors to a charming interlock brick patio. Relax and enjoy the meticulously cared for gardens, the evening sunsets and serene views of the neighbouring landscaping with tranquil pond. Discover the perfect blend of privacy, comfort and style. (id:53193)
3 Bedroom
2 Bathroom
Nest Realty Inc.
Lot 1 Esig Lane
Lake Of Bays, Ontario
Newly created residential/cottage building lot on pristine and peaceful Rebecca Lake - Muskoka! This spectacular lot offers 401 ft of lake frontage and 11.4 acres of land assuring you privacy from the neighboring properties. Wide open lake views, a sand and rock shoreline with shallow areas for water activities and deeper sections for boats and your dock. The building site is level, with a slope to the water, great for a walkout basement. Access is by a seasonal municipal road which is kept open year-round by owners on the road. The last portion of the road is a private right-of-way which can be kept open by owners on the road. The "Shore Road Allowance" is included, a large savings on this size of lot. With over 13 kms of shoreline on Rebecca Lake and access by boat into Bella Lake which offers 14 kms of shoreline for hours of boating enjoyment. Both lakes are known for their crystal-clear waters, fishing, and peaceful environment. This is a rare opportunity to find a lot of this size on a fantastic lake system. In the area you will find many other lakes to explore, 1000's of acres of Crown land, the Limberlost Forest offering miles of hiking trails and activities. Algonquin Provincial Park is roughly 20 minutes away and the Town of Huntsville is roughly 20 minutes away which offers restaurants, shopping, and many activities. Great location for your home or cottage. A place you and your family will cherish for years! Driveway has been roughed into a cleared building site. Hydro installed to the lot and building site, saving your thousands of dollars and time! Great lot in a great location and ready to build. (id:53193)
Sutton Group Muskoka Realty Inc.
Part 5 Pt Of Lot 22 W Of Grey Street
Saugeen Shores, Ontario
Nicely treed lot now available on a new cul de sac in Southampton. Explore the possibilities with the builderof your preference. Full services are scheduled to be at the lot line. This will be a year-round municipalroad. All information in the listing is based on current use of the property and is being provided forinformation purposes only. Buyer/agent to do due diligence on any government requirements that couldaffect a buyer's specific proposed use of the property. Development charges and building permit fees will be applicable. (id:53193)
RE/MAX Land Exchange Ltd.
71 William Court
South Bruce Peninsula, Ontario
harming 4-Season Retreat in Oliphant on the Bruce Peninsula. Discover the quaint lakeside community of Oliphant, just 10 minutes north of Sauble Beach. This sought-after destination offers excellent boating, fishing, swimming, sandy beaches, and breathtaking sunsets right in your neighbourhood.This well-maintained 2-bedroom side-split sits on a quiet, no-exit street just one block from the lake. The bright country kitchen features ample cupboard space and countertops, while the dining area overlooks a cozy living room with an airtight fireplace, perfect for relaxing evenings. The home also has a forced-air furnace for efficient heating and cooling.The lower level walkout leads to a beautifully landscaped backyard and deck & gazebo, offering a private retreat. Lower level hosts laundry room and very bright and sunny family room. A single attached garage provides convenience and storage.This solid home is ready for your fresh beach-house touches. Don't miss this opportunity to own a piece of paradise on the Bruce Peninsula! (id:53193)
2 Bedroom
1 Bathroom
700 - 1100 sqft
RE/MAX Grey Bruce Realty Inc.
0 Pt Lt 20 Conc. 14 N Concession
Arran-Elderslie, Ontario
RECREATION ABOUNDS! Make this 51 acre parcel located in Arran-Elderslie your go to for the enjoyment of wildlife natural beauty and tranquility. The perfect place to hike, cross country ski, bird watch, cut your wood for the winter or hunt in the fall. The property features approximately 20 acres of agricultural land currently rented and harvested by a local farmer. Farmer has the right to remove this years hay crop. Farmer will remove hunting blind. The remainder is a mixed species woodlot. The property is located approximately 15 minutes from Saugeen Shores. It may be the perfect peaceful setting for your rural dream home. There are possibly two large building envelopes and hydro runs down the north boundry of the property. Interested parties are advised to conduct their own due diligence with the municipality regarding potential building requirements. (id:53193)
51 ac
Sutton-Huron Shores Realty Inc.
214 Trans Canada Bay Road
Georgian Bay, Ontario
Discover the ultimate waterfront retreat with a million dollar view on beautiful Six Mile Lake! This property, enjoyed for many years by the whole family, is drive to and features two cottages with ample space for the entire family to create memories! This charming property offers 6 bedrooms, 3 bathrooms, granite countertop in the kitchen, plenty of cupboards, large windows, a walk-out to the deck overlooking the lake off the main cottage open concept dining and living with woodstove, and loads of room for the kids to play. Time spent fishing, canoeing, kayaking, or just relaxing on the dock or in the full screened porch with room for the whole family will surely create long lasting memories for you too! Don't wait! This old world charm family compound won't last long, so call today before it is gone, and spend your summer enjoying all this property has to offer! (id:53193)
6 Bedroom
6 Bathroom
1500 - 2000 sqft
RE/MAX Georgian Bay Realty Ltd
48 Jay Street
Saugeen Shores, Ontario
Great location in Gobles Grove just south of Port Elgin. Short walk to a gorgeous sandy beach. Property is being sold AS IS, value is in the land, not the building. Treed lot measuring 96 x 157; septic required, status of current septic is unknown, natural gas and municipal water are available. On the lot there is a 1375sqft double wide home in very poor repair, the home will NOT be emptied out on closing; contents and the car in the driveway are included. The estate makes no representations or warranties surrounding the home or property. Buyers are advised to perform their own due diligence with the Municipality & the Saugeen Valley Conservation Authority. (id:53193)
3 Bedroom
1 Bathroom
1100 - 1500 sqft
RE/MAX Land Exchange Ltd.
1128 Kawagama Lake Road
Algonquin Highlands, Ontario
This property suits many buyers. Its ideal for those wanting to enjoy a waterfront home for retirement or family living. Its also great for year round recreational fun. The current owners have enjoyed it for all these purposes. Situated near the Village of Dorset on Lake of Bays you can walk to town within fifteen minutes or boat in to grab your groceries and a bottle of wine. Its a prime area for waterfront activities as well as being situated close to both snowmobile and ATV trails. The lot has 114 feet of sandy shoreline with a bright, sunny southern exposure. It has a level approach to the cottage and then slopes gradually to the lake. Although it had humble beginnings there have been significant renovations that transformed it from a simple cabin to a very comfortable 3 bedroom home/cottage with 2 full baths and over 1700 sq.ft. of finished living area. The open layout makes it easy for friends and family to mingle inside or step out the sliding doors to enjoy the generous lakeside deck. Beautiful hardwood floors throughout the living, dining and sitting room areas are in great condition. The kitchen is well equipped and has plenty of cupboard space as well as a breakfast bar and island. Equipped with forced air propane heating, central air conditioning ,propane fireplace and a fully automatic backup generator system. All systems have been well maintained. Easy year round access off paved municipally maintained road and school bus service at the door. Comes fully furnished and equipped ready for you to begin your family adventures. (id:53193)
3 Bedroom
2 Bathroom
1500 - 2000 sqft
Royal LePage Lakes Of Muskoka Realty
112 - 106 Bard Boulevard
Guelph, Ontario
Welcome to Suite 112 a beautifully maintained 2-bedroom, 2-bathroom condo offering 1,052 square feet of comfortable, stylish living in one of Guelphs most desirable south-end communities.This thoughtfully designed main floor unit features an open-concept layout with a bright kitchen, stainless steel appliances, ample cabinetry, and a breakfast bar that flows into the spacious living and dining area. Step out to your private patio perfect for morning coffee or a quiet evening unwind. The primary suite includes lots of closet space and private ensuite, while the second bedroom and full bathroom add flexibility for guests or a home office. Ground-level living here is all about ease and accessibility:Skip the elevator, you're just steps from the mail room, gym, and recycling/garbage room. No elevator wait times for visitors or deliveries. Located on the quiet side of the building, away from Victoria Road and the party room. Enjoy peaceful surroundings and easy outdoor access to the community gardens and walking paths.This is a move-in ready unit with new mechanicals, including furnace, A/C, washer, dryer, and water heater. Condo fees are under $500/month, and you'll also benefit from underground parking and a beautifully maintained building with strong community appeal.Whether you're looking to downsize, invest, or embrace a simplified lifestyle, Suite 112 offers the perfect combination of comfort, convenience, and calm. (id:53193)
2 Bedroom
2 Bathroom
1000 - 1199 sqft
Coldwell Banker Neumann Real Estate
23 - 1158 Shea Road
Muskoka Lakes, Ontario
Here it is! Move right into this completely and meticulously renovated, year round home or cottage. Featuring 3 bedrooms and 1 1/2 baths and a walk out lower, this property is sure to impress. The extensive and thorough updates include a custom kitchen with quartz countertops, new washrooms, a new drilled well, new flooring, new hydro panel, new plumbing and the list goes on. The open concept design features a stately stone living room fireplace and the unobstructed long lake views from the principle living areas are reminiscent of an infinity pool. The unsurpassed view will be what you wake up to each day from your primary bedroom. The walkout lower level offers the 3rd bedroom, rec room, and a workshop area with cabinetry which would serve equally well as a games or hobby room, gym, or accommodate overflow guests. The impressive, custom sliding glass door visually draws the outdoors in. The covered deck offers great storage and a place to sit even when the weather does not fully cooperate. The expansive deck receives an abundance of sunlight and you can enjoy afternoon sun and sunsets. A truly stunning property offers year round access to the property with deep water off the dock and unparalleled views make this one a must see. (id:53193)
3 Bedroom
2 Bathroom
1100 - 1500 sqft
RE/MAX Professionals North
42 Bielby Street
East Luther Grand Valley, Ontario
Charmingly updated century home brimming with timeless character and style. Step into the perfect blend of historic charm and modern comfort in this inviting century home on a tranquil street in peaceful Grand Valley. Bright and open, this home is an entertainers dream. Enjoy spacious living and dining areas, a beautifully updated kitchen with a large island and granite countertops - all flowing seamlessly into the stunning family room addition with soaring cathedral ceilings and gas fireplace. Upstairs you will find three spacious bedrooms and a recently re-modelled bathroom complete with a luxurious walk-in shower. Step outside and unwind in your own private oasis featuring an expansive covered lanai, a stylish interlock patio and lush perennial gardens, perfect for relaxing or entertaining in any season. The interlock driveway and charming board-and-batten storage shed blend seamlessly with the homes overall aesthetic, adding both beauty and functionality. Nestled in the quaint village of Grand Valley, 42 Bielby offers all the benefits of small-town living while still being just minutes from major centers the perfect balance of peace and convenience. (id:53193)
3 Bedroom
2 Bathroom
2000 - 2500 sqft
Royal LePage Royal City Realty
91 Mccann Street
Guelph, Ontario
Prime Location! This is a South end luxury home with 5,264 sq.ft. of finished living space. The beautiful stone facade and interlock drive welcome you to this spacious retreat. The main floor features a huge open concept great room, gourmet eat in kitchen, prep area with walk-in pantry, formal dining room as well as a fantastic office and den. The magnificent centre hall staircase leads to the bright second floor with 4 bedrooms including a primary suite with a massive walk-in closet, luxury en-suite and a balcony that overlooks the fully landscaped backyard and pool. There is a second master bedroom with private en-suite and the other 2 bedrooms share another private washroom with en-suite privilege and laundry room. INCOME GENERATOR! The professionally finished 1711 sq.ft. basement generates $4.150/month with a legal 1 bedroom basement apartment plus an additional 2 bedrooms each with their own ensuite bath and shared laundry facilities. There is a walk-up entrance from the basement to access to backyard with custom in-ground swimming pool, Hot tub, Cabana and covered outdoor kitchen. Close to schools, Parks and easy access for GTA commuters. Plenty of room for a large family! (id:53193)
7 Bedroom
7 Bathroom
3500 - 5000 sqft
Coldwell Banker Neumann Real Estate
42 John Street
Morris Turnberry, Ontario
Welcome to this charming home nestled in the lovely town of Belgrave, offering comfort, space, and functionality for the whole family. Step inside to a bright and welcoming foyer that seamlessly flows into the open-concept living room, dining area, and kitchen - perfect for both everyday living and entertaining. The dining area features patio doors that lead out to a cozy back porch, ideal for morning coffees or evening relaxation.The main floor offers two comfortable bedrooms, serviced by a full 4pcs bathroom, and a primary bedroom with the convenience of a private 3pcs ensuite. The main floor also includes a handy laundry room with direct access to the attached 1.5 car garage. Downstairs, you'll find a spacious walkout basement designed for both relaxation and functionality. A generous rec room with a natural gas fireplace creates a warm and inviting atmosphere, with patio doors opening to the backyard. The lower level is complete with an additional bedroom, a home office, and a 3-piece bathroom, ideal for guests or extended family. Enjoy outdoor living with both upper and lower porches overlooking the backyard, plus a garden shed for all your outdoor storage needs. The home also features a double car driveway, providing plenty of parking. Located in the friendly community of Belgrave, this home offers small-town charm with easy access to local amenities. Don't miss the opportunity to make this wonderful property your own! (id:53193)
4 Bedroom
3 Bathroom
1100 - 1500 sqft
Royal LePage Don Hamilton Real Estate
118 Heritage Drive
Blue Mountains, Ontario
Nearly 1 acre lot - approx. 450 ft deep, just a short walk to Blue Mountain Village! This stunning 5-bedroom (4+1), 4.5-bath chalet blends rustic charm with ski chalet luxury, featuring traditional log home architecture, custom designs, and built-ins throughout. The bright kitchen with quartz countertops flows into a spacious dining area, perfect for gatherings. Relax in the living room with a fieldstone gas fireplace and built-in bar with soapstone counters, or retreat to the primary suite with a wood-burning fireplace, ensuite, walk-in closet, and private balcony. The fully finished basement offers additional living space with a media room, office, 5th bath and 5th bedroom. Step outside to a private backyard oasis with a beautiful free-form swimming pool (heat pump 2023/heater 2019/liner 2018), outdoor kitchen cabana (w/built-in BBQ, sink and bar fridge), outdoor stone fireplace, and charming bunkie for guests. Enjoy the sights of picturesque ski hill views, this all-season retreat is the ultimate mountain escape! Built in 1990. On-demand hot water heater and generator. The Cedar roof was refurbished in 2020. Be sure to see this one-of-a-kind property set on a lush, private lot with a serene stream. (id:53193)
5 Bedroom
5 Bathroom
2500 - 3000 sqft
Royal LePage Rcr Realty
120 Seneca Street
Huron-Kinloss, Ontario
Check out this charming property located in the quaint hamlet of Point Clark. The proximity to Lake Huron will be a large draw as you are within walking distance for a swim, walk along the beach or watch those stunning sunsets. Substantial renovations include moving the home, gutting it to the studs and installing a new 5' crawl space. Enjoy the open concept kitchen with granite countertops, coffee bar with fridge and prep island, living room with natural gas fireplace and dining room leading to the backyard deck. 2 bedrooms and bathroom with infloor heating complete the main floor with wood plank floors and exposed wood beam. Items completed within the last 5 years also include: natural gas furnace, electrical, plumbing, insulation, roof shingles, septic system, natural gas furnace and central air. The addition of the bunkie (12' x 14') and detached garage (16' x 24') with loft add to its appeal. Another storage shed 9'x10' is great for campfire wood. Sit back and enjoy! (id:53193)
2 Bedroom
1 Bathroom
700 - 1100 sqft
Royal LePage Exchange Realty Co.
55 Mercedes Crescent
Kincardine, Ontario
Introducing an exceptional opportunity to own a brand new custom-built 2 bedroom, 2.5 bathroom, semi-detached home with attached garage, perfectly situated to offering stunning loft views of the Kincardine Golf and Country Club and breathtaking sunsets. This home offers more than 2,000 sq. ft. of living space and is designed with retirees in mind, providing a serene and low maintenance lifestyle while still being just a short walk from the vibrant downtown area and Lake Huron. An open concept design flows seamlessly integrating the kitchen, dining room and living room creating an inviting space for relaxation and entertainment. The primary bedroom offers an ensuite bathroom and walk-in closet allowing the right amount of storage. Wait until you see the view from the loft area! Possible 3rd bedroom, den or hobby room along with 4 pc bath and more storage room. The builder has paid attention to detail and quality craftsmanship. These homes boast modern finishes and thoughtful layouts that enhance both functionality and aesthetics. (id:53193)
2 Bedroom
3 Bathroom
2000 - 2500 sqft
Royal LePage Exchange Realty Co.

