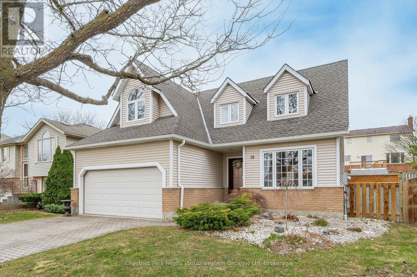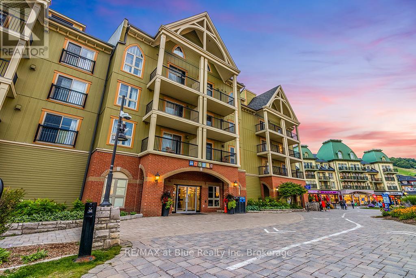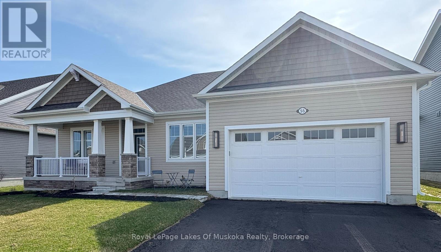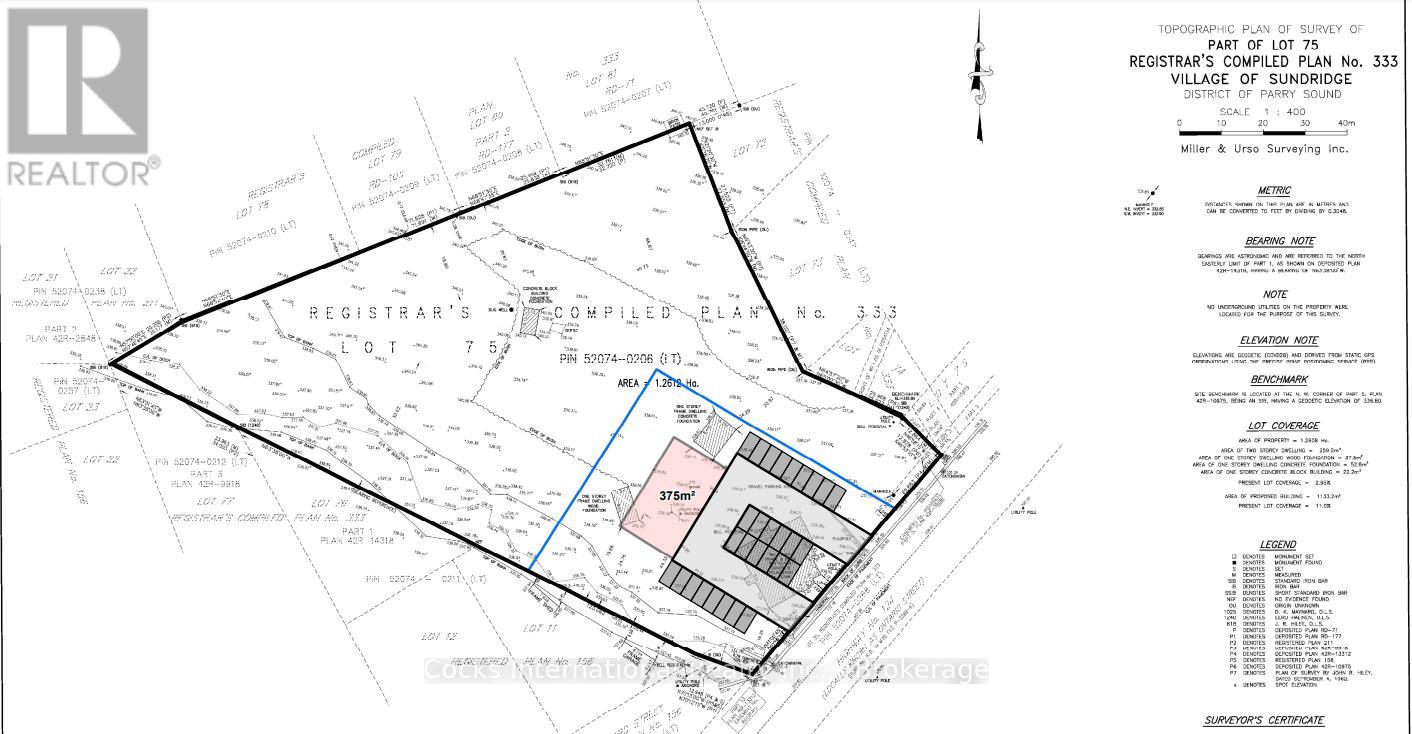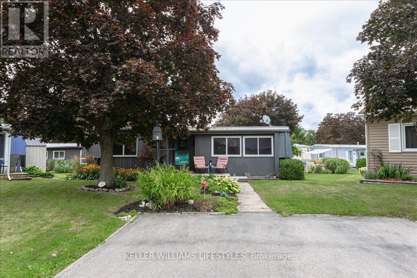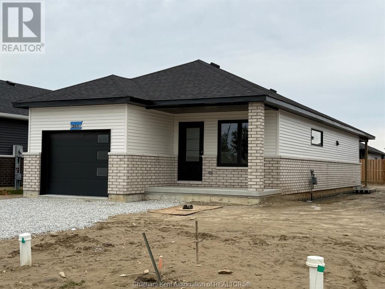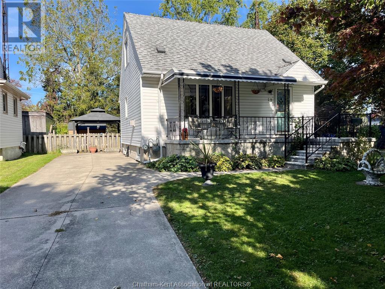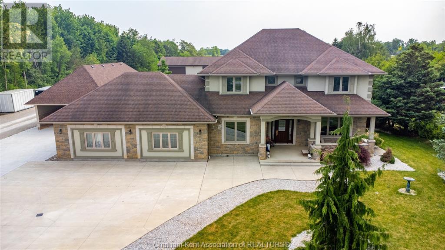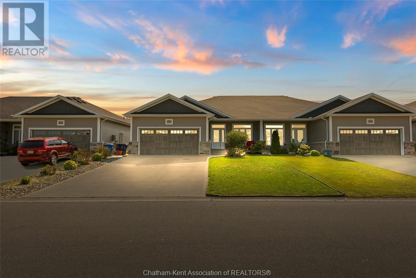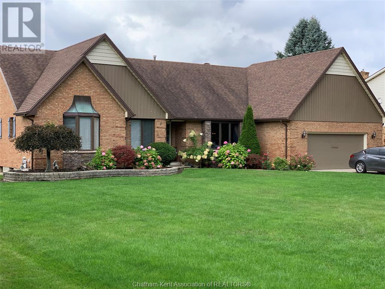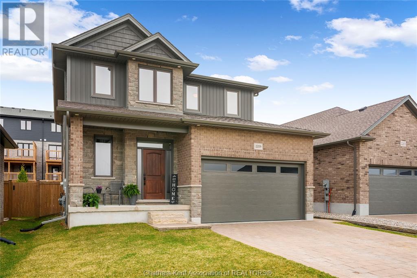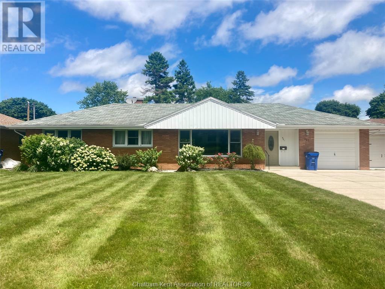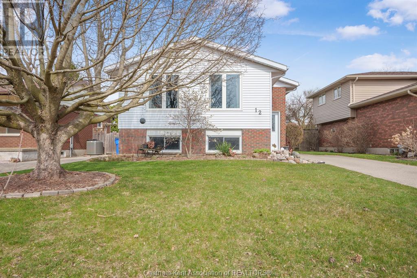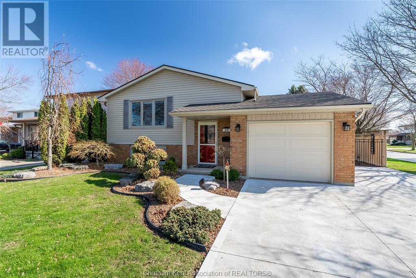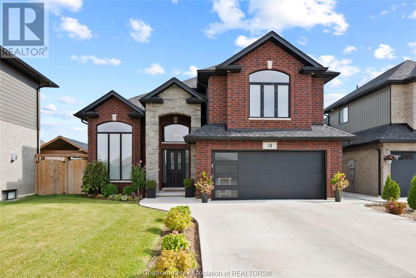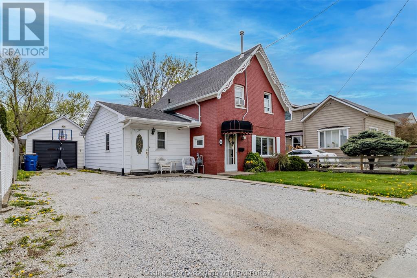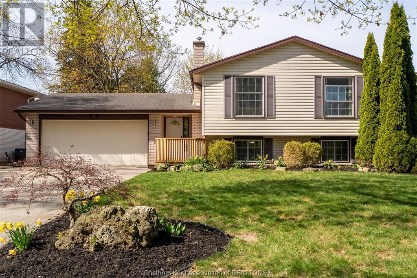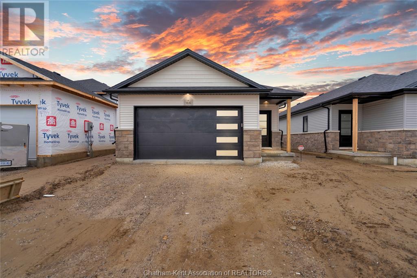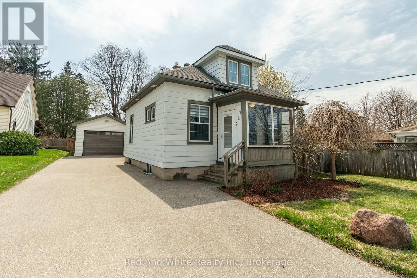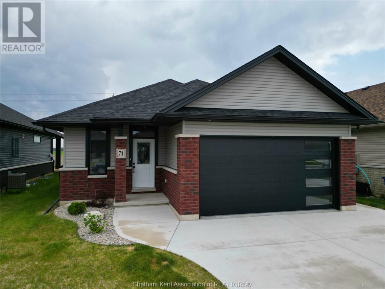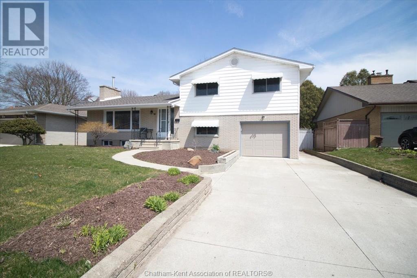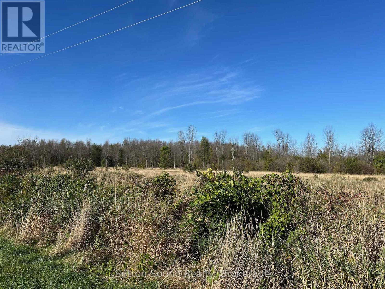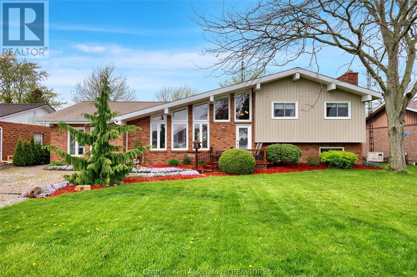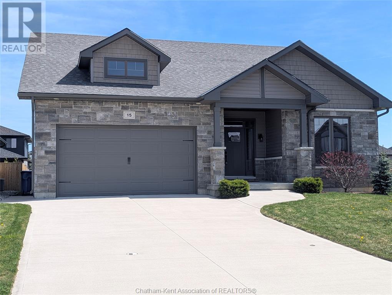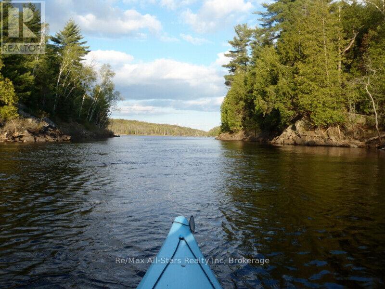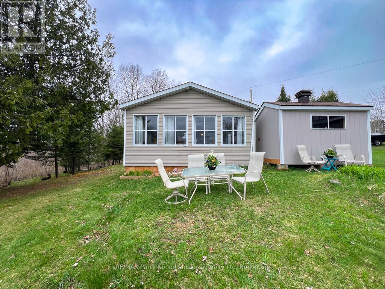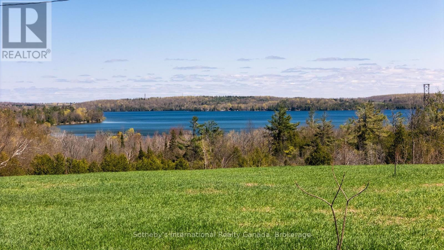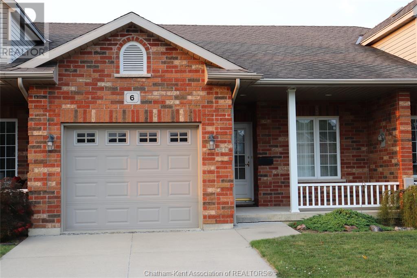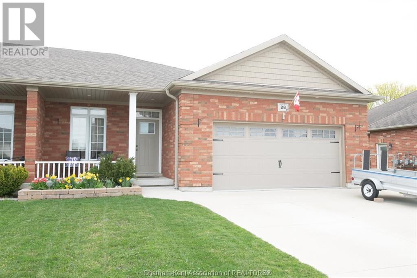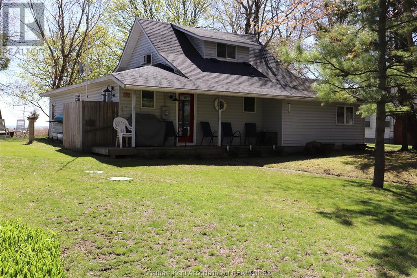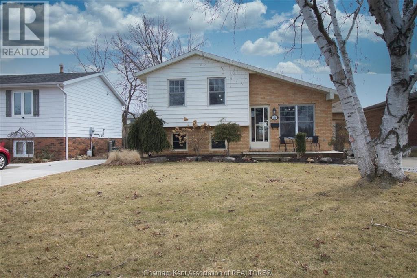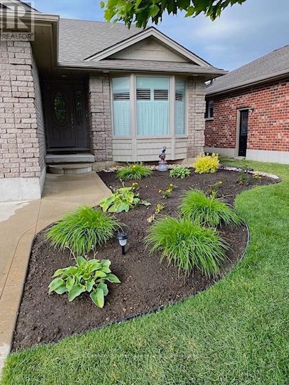39 Celia Crescent
Guelph, Ontario
If you're tired of tripping over toys and dreaming of a backyard oasis where the kids (and, let's be honest, you) can splash away the summer days, then listen up! Welcome to the coveted Old University neighbourhood, where the streets are lined with mature trees, the schools are top-notch and the Speed River trails are begging you to take a leisurely stroll, perfect for impromptu ice cream runs at the Boathouse or date nights in Downtown Guelph. Let's talk about the house. Gleaming hardwood floors guide you past the spacious living/dining room, perfect for those legendary family gatherings. The updated eat-in kitchen is where the magic happens. A gas stove that'll make you feel like a celebrity chef, where you can whip up pancakes while the kids chatter about their latest school adventures. The cozy family room? Oh, that's where the gas fireplace will warm your toes during movie marathons and epic blanket forts will be built. Upstairs, you'll find 4 spacious bedrooms and an office space your own little corner of peace and quiet. The primary suite? It's your personal retreat, complete with an ensuite where you can lock the door and pretend you're at a spa. And then there's the basement finished and ready for anything! A playroom? A home gym? Another bedroom? The possibilities are endless! But the real showstopper is the inground pool. Imagine lazy summer afternoons spent lounging by the water, watching the kids make memories that will last a lifetime. Plus, think of the pool parties! You'll be the coolest parents on the block. 39 Celia Crescent isn't just a house; it's a ticket to a vibrant, family-friendly life. It's safe streets, amazing schools, and a community that feels like home. It's the sound of laughter echoing through the backyard, the smell of burgers on the grill, and the feeling of knowing you've found the perfect place to raise your family. Don't just dream of the perfect family home live it! (id:53193)
4 Bedroom
3 Bathroom
1500 - 2000 sqft
Chestnut Park Realty (Southwestern Ontario) Ltd
787517 Grey 13 Road
Blue Mountains, Ontario
Rarely does a property of this caliber become available! Spanning 20 expansive acres just outside Thornbury and Clarksburg on Grey Rd. 13, this estate is a true gem. A newly paved, winding driveway leads you to a secluded residence thats been meticulously designed for comfort and style. The 3000+ square-foot home features a gourmet kitchen equipped with stainless steel appliances, honed marble counter tops, terracotta floors, and a fireplace surrounded by built-in cabinetry. The main floor primary bedroom boasts a generous en-suite bathroom and a spacious walk-in closet. The great room impresses with its soaring ceilings and another elegant fireplace. Currently serving as a music room, the formal dining area also includes a built-in office cupboard. Upstairs, you'll find two generously sized bedrooms, while the lower level offers a large gym and sauna. Several walkouts lead to a stunning 16x32 saltwater pool and a pool house. The cement pad is perfect for skating in winter and doubles as a pickleball court in warmer months. An attached double garage provides convenient access to both the main floor and lower level, while a detached 4-car garage with in-floor heating offers ample vehicle storage. The upstairs bonus space is finished, ideal for guest accommodations. A second winding paved driveway leads to the equestrian area, which features a remarkable 4-stall barn with hydro, water, and a spray-foamed loft. There are two paddock areas with shelters and a riding ring. A charming bunkie with tiered decking overlooks two picturesque ponds, and to complete this extraordinary property, the Beaver River gracefully flows along the entire western boundary! (id:53193)
3 Bedroom
3 Bathroom
3000 - 3500 sqft
Royal LePage Locations North
134 - 190 Jozo Weider Boulevard
Blue Mountains, Ontario
A gorgeous 10 foot ceiling ground floor, fully furnished resort property in Mosaic at Blue Mountain conveniently located near the private homeowners lounge with a view of the courtyard/pool and south end of the mountain. This suite has a nice private patio beside the YEAR ROUND swimming pool. No need to wait for an elevator! Mosaic has its own entrance to the heated underground garage in which homeowners are entitled to park, a year round outdoor heated swimming pool and hot tub, exercise room, sauna and games room for the kids. Also with ownership comes a ski locker, an in-suite locked closet and the option of entering a fully managed rental program to help offset your costs. The suite is completely turn-key with fireplace, pull-out sleeper sofa, dining area and kitchenette. HST may be applicable (but can be deferred by obtaining an HST number). 2% Village Association entry fee is applicable on closing and $1.08 + hst per square foot quarterly fees. CONDO FEES INCLUDE ALL UTILITES (id:53193)
1 Bedroom
1 Bathroom
600 - 699 sqft
RE/MAX At Blue Realty Inc
55 Dyer Crescent
Bracebridge, Ontario
Welcome to this stunning recently built 1,850 sq.ft. bungalow loaded with premium builder upgrades. Light filled, airy and sophisticated this home offers a seamless open concept design with 9 foot ceilings, oversized windows with California shutters and a cosy natural gas fireplace in the living room. The gourmet kitchen is a show stopper featuring quartz countertops, a large island, top-of-the-line appliances, upgraded cabinetry, and a pantry - perfect for effortless entertaining. The dining area flows beautifully from the kitchen with expansive windows and a walkout to the rear patio, ideal for summer barbecues. Designed for comfort and convenience the home includes a main floor laundry and a mudroom with direct access to the double car garage - a must have for busy households. The spacious primary suite is a true retreat complete with walk-in closet and a spa inspired en suite. Two additional bedrooms, provide flexibility for family, guests or a home office. Looking for extra space? The full unfinished basement offers endless possibilities and is ready to be transformed into a rec room, gym or additional living area. Located in a highly desirable Bracebridge neighborhood within walking distance to the Sportsplex and high school and just minutes from shopping, golf, and restaurants. With a soft neutral, palette and effortless flow, this move in ready home is perfect for families, downsizers or early retirees. Don't miss out - schedule your private viewing today. **EXTRAS** Kitchen appliances, washer and dryer, window coverings, light fixtures, built in shelving. (id:53193)
3 Bedroom
2 Bathroom
1500 - 2000 sqft
Royal LePage Lakes Of Muskoka Realty
Coldwell Banker Elevate Realty
10356 Highway 124
Sundridge, Ontario
Prime Multi-Use Commercial Property in the Heart of Sundridge. This expansive 3+ acre property in the Village of Sundridge offers vast potential for development and investment. The property has completed rezoning and is now designated for commercial multi/mixed-use, offering significant future development potential. This makes it the largest development opportunity currently available in Sundridge. Prime Location: Approximately 225 feet of Highway 124 exposure ensures maximum visibility for future businesses and developments. Located just a short distance from Highway 11 and Lake Bernard public access, the property benefits from excellent traffic flow and convenience. Zoning: Successfully rezoned for multi-use/commercial, allowing for a diverse range of potential uses, including retail, office space, medical/dental, institutional, and more. This designation positions the property to meet the growing demand for versatile development in the area. Development Potential: About 2/3 of the lot is retained for future development or severance, providing excellent opportunities for growth and expansion. Building Features: The main building offers approximately 4,800 square feet. Previously used as a restaurant/bar and an apartment, it requires some TLC but offers great potential for renovation or repurposing. The property also includes older cottages that can be used for storage during redevelopment. Utilities: The property is connected to municipal sewer, natural gas, hydro, and a drilled well, providing essential infrastructure for future development. With its prime location, flexible zoning, and future development possibilities, this property presents a rare opportunity for investors or developers looking to make their mark in Sundridge. Vendor Take-Back (VTB) Financing is Available for qualified buyers. Don't miss out - schedule a viewing today! (id:53193)
4800 sqft
Cocks International Realty Inc.
244 Southwind Court
Lambton Shores, Ontario
Welcome to this quaint 2-bedroom, 1-bath modular home brimming with potential. Nestled in the serene Grand Cove neighborhood of Grand Bend. This property offers a fantastic opportunity for those with a vision to update and personalize their living space. The home features a traditional layout with a cozy living area, a functional kitchen, and two comfortable bedrooms. The updated 4 pc. bathroom is stylish and functional . The open space in the kitchen and living areas invites creativity and can be transformed into a modern, inviting haven. The modular design promises structural integrity with the chance to make this house your own. The exterior boasts a charming facade and a manageable yard, perfect for a garden or outdoor entertainment area. Don't miss the chance to make this house shine with its true potential. Come check out Grand Cove! Daily activities offered at Main Club House. Heated saline pool, wood working shop, pickle ball, lawn bowling, pool room. Awesome for retirement or for those looking for Community. Only a short walk to the beach, restaurants and shopping. RBC Royal Bank of Canada will finance. Land Lease per month is $850.00, House taxes $14.47 per month. (id:53193)
2 Bedroom
1 Bathroom
700 - 1100 sqft
Keller Williams Lifestyles
260 Ironwood Trail
Chatham, Ontario
Welcome to your future brand new home, where you will find comfort, style and low maintenance living. Introducing ""The Alder"", built by Maple City Homes Ltd. Offering approximately 1150 square feet of living space, this one level home has an open concept design. These photos are from another address and are subject to change. There are different colour schemes to choose from. This home has a covered porch & the kitchen in the centre of the room. The kitchen includes beautiful quartz countertops, that flows into the dining space and living room. Retreat to your primary bedroom, which includes a walk-in-closet and an ensuite. Price also includes a concrete driveway, fenced in yard, sod in the front yard and seed in the backyard. With Energy Star Rating to durable finishes, every element has been chosen to ensure your comfort and satisfaction for years to come. Price inclusive of HST, net of rebates assigned to the builder. All Deposits payable to Maple City Homes Ltd. (id:53193)
2 Bedroom
2 Bathroom
1149 sqft
Royal LePage Peifer Realty Brokerage
17 De Graeve Drive
Chatham, Ontario
Discover the charm of this meticulously maintained 1 1/2 story, 3-bedroom home, where pride of ownership shines through. The main floor features a cozy bedroom and a brightly lit eat-in kitchen, complete with a Suncatcher Garden Window and included appliances. The living room, adorned with a gas fireplace, creates a warm atmosphere for gatherings. An expansive family room addition boasts another gas fireplace and flows seamlessly into a delightful 3-season sunroom, ideal for relaxation. Laundry is located in the full basement, providing lots of extra space for storage. Step outside to a beautifully landscaped, fenced yard, complete with a gazebo, storage shed, and a serene pond, offering a perfect retreat for outdoor enjoyment and entertaining. (id:53193)
3 Bedroom
1 Bathroom
Century 21 Maple City Realty Ltd. Brokerage
19356 Fargo Road
Harwich Township, Ontario
This custom-built two-story estate spans 1.6 acres, blending luxury with practicality. The main house features four spacious bedrooms and 2.5 elegantly appointed bathrooms, plus an attached one-bedroom granny suite with rental potential. In 2020, a three-car garage with a carport was added, providing ample parking and storage. The property also includes a 40' x 64' insulated workshop with a full bathroom and two large bay doors (14' x 16'), ideal for business owners or hobbyists. Inside, the home is adorned with beautiful oak trim, doors, and cabinetry, enhancing its timeless elegance. The kitchen is equipped with a built-in oven, range, refrigerator, microwave, and dishwasher, all complemented by stunning granite countertops. A black iron fence and driveway gate enclose the property. Concrete parking is available for several vehicles. This gated estate offers a luxurious retreat, combining comfort, elegance, and convenience on the outskirts of Blenheim. (id:53193)
5 Bedroom
4 Bathroom
Royal LePage Peifer Realty Brokerage
Match Realty Inc.
208 Summerset Place
Chatham, Ontario
Enjoy a low maintenance lifestyle with this semi-detached bungalow located on a sought after dead end street on Chathams North side. This 2+1 bedroom, 3 full bathroom home offers an impressive open concept layout boasting a cathedral ceiling, large island, coffee bar with sink, gas fireplace and high end finishes throughout! Relax and unwind in the primary suite featuring a walk through closet with organizers and a 3pc ensuite complemented by a wide shower. The full basement is finished with a wet bar and ample living space plus a second laundry location. Attached is an insulated heated garage with an epoxy floor leading out to a large concrete double car driveway. Enjoy morning coffees on the covered front or back porch where you’ll find an extended patio and ample deck space for enjoyment! The backyard is fully fenced and includes a gazebo, storage shed, and plenty of space for relaxation. Located close to schools, the college and arena! This home has it all! Don’t delay call today! (id:53193)
3 Bedroom
3 Bathroom
Royal LePage Peifer Realty Brokerage
22872 East Lawn Road
Chatham, Ontario
DON'T MISS THIS EXECUTIVE 5 BEDROOM RANCHER WITH THE FINIEST QUALITY, NESTLED IN A SPRAWLING NEIGHBOURHOOD. THIS ISN'T JUST A HOUSE; IT'S A FOREVER HOME. FROM THE TIME YOU ENTER THE FRONT FOYER YOU WILL BE AMAZED WITH THE QUALITY OF THIS HOME! THERE ARE NO WORDS TO EXPLAIN THE FEELING THAT YOU WILL HAVE. CLASSIC TUDOR DETAIL INCLUDING WOOD BEAMS IN LIVING ROOM WITH VALTED CELING & COZY FIREPLACE. LARGE BASEMENT NEWLY RENOVATED. LOCATED AT THE EDGE OF TOWN, 5 MINUTES FROM EVERYTHING. CLOSE TO 401 EAST & WEST, SCHOOLS, SHOPPING, AND RESTAURANTS. YOU WILL HAVE TO EXPERIENCE IT FOR YOURSELF. THIS HOME HAS MANY POSSIBILITIES, GRANNY SUITE OR CHILDREN'S SPACE, 2 KITCHENS (UPPER/LOWER), 2 ENTRANCES TO LOWER LEVEL, WASHER & DRYER, AND SO MUCH MORE! CALL TODAY FOR YOUR PERSONAL VIEWING! SCHEDULE B IN DOCUMENTS MUST BE INCLUDED IN ALL OFFERS. (id:53193)
5 Bedroom
3 Bathroom
RE/MAX Preferred Realty Ltd.
2209 Linkway Boulevard
London, Ontario
Welcome home to this custom built 3 bedroom, 2.5 bathroom 2 Storey (2020), in the sought after community of Eagle Ridge in Riverbend. Boasting 9-foot ceilings on the main floor with engineered hardwood flooring. Open-concept layout is flooded with natural light, creating a bright and airy atmosphere. Offering a gourmet kitchen featuring oversized island with quartz countertops, premium plumbing fixtures, custom maple cabinets and Herringbone tile backsplash. The second-floor features large primary bedroom with a 4-pc ensuite, walk-in closet, two additional generously sized bedrooms, a 4-pc main bath and conveniently located laundry room. Full un-finished basement with roughed in bathroom. The covered back deck and cement patio is the ideal space to relax, entertain guests or unwind in the hot tub. Fenced back yard with 8 ft X 12 ft custom shed and double car garage completes this package. Don’t miss out on this wonderful opportunity to make this your family’s forever home! (id:53193)
3 Bedroom
3 Bathroom
Advanced Realty Solutions Inc.
561 Lacroix Street
Chatham, Ontario
Bright and beautiful 4 bedroom rancher in Chatham's sought after South side awaits the perfect family to call it home and fill it with joy! You will be warmly welcomed by a newly renovated, open concept kitchen/dining/living space that will have you eager to entertain, along with a walkout screened in porch to make the most out of any weather! Sizeable yards in the front and rear are already beautifully landscaped for the summer and leave no shortage of space to run, play and add your own charm. Large windows fill this home with natural light and the serene essence of comfort and the basement comes partially finished with two big living/entertaining spaces...AS WELL as a sauna, shower insert, rough in for bath and laundry room. Plus, a single car garage and double concrete driveway offer plenty of parking. Need room for a large or growing family?? You've found your perfect fit;) Look no further than 561 Lacroix. Book your showing today!!! (id:53193)
4 Bedroom
2 Bathroom
Realty Connects Inc.
12 Goldpark Road
Chatham, Ontario
Welcome to 12 Goldpark Rd, a charming 3+1 bedroom, 1.5 bathroom home backing onto Meadowbrook Park. Enjoy peaceful views and a backyard pergola with no rear neighbours. Located in a quiet northside neighbourhood, this home is just steps from McNaughton Ave Public School and walking distance to CK High School, a perfect spot for growing families. Inside, you’ll find a bright, functional layout with space to make it your own, including a finished lower level offering extra living space. Whether you're spending time in the yard, sending the kids to school nearby, or simply enjoying the calm of this family-friendly area, 12 Goldpark Rd is ready to welcome you home! (id:53193)
4 Bedroom
2 Bathroom
Latitude Realty Inc.
35 Monarch Drive
Chatham, Ontario
Welcome to 35 Monarch—a meticulously cared-for raised ranch on a mature corner lot in the highly sought-after McNaughton Ave school district. This home offers 3+1 spacious bedrooms and 1.5 bathrooms, ideal for growing families or anyone needing a bit more room to spread out. Enjoy a beautifully renovated kitchen with stainless steel appliances, bright living spaces, and updated baths. The cozy lower level features a gas fireplace and additional rec room space. Add in the convenience of a grade entrance accessed through the garage into the basement. Step outside to find a fully fenced backyard oasis with lush landscaping, a serene pond, and patio—your private retreat. Move-in ready and full of charm! call today to #lovewhereyoulive (id:53193)
4 Bedroom
2 Bathroom
Nest Realty Inc.
39 Saugeen Avenue
Chatham, Ontario
Welcome to this charming 4-level side split on Chatham’s desirable south side! This spacious home features 4 bedrooms, 2 bathrooms, and a super cute kitchen that opens to multiple cozy living areas, and a dining room—perfect for family life and entertaining. The finished basement offers a great recreation room, complete with a bar and plenty of storage space. Step outside to your private backyard oasis with a 20x40 in-ground pool, a covered patio, fire pit, and a handy storage shed. Gorgeous landscaping surrounds the home, adding curb appeal and a tranquil vibe. Enjoy the convenience of main floor laundry, a single-car attached garage, and a concrete driveway. A fantastic family home inside and out! Furnace is 2024, new storm drains installed in 2022. (id:53193)
4 Bedroom
2 Bathroom
Latitude Realty Inc.
12 Freda Street
Ridgetown, Ontario
Solid brick bungalow on a spacious 100' x 150' corner lot down a quiet street in a desirable location! This absolutely stunning 2+1 bedroom, 1 bathroom home is perfect for families of all sizes. Featuring a spacious eat-in kitchen, main floor laundry, a generous sized living room and loads of storage space throughout the home. The patio doors in the kitchen lead out to onto the large deck overlooking the beautiful backyard and workshop. The full basement has loads of potential! It conveniently has a separate entrance to the backyard, a finished bedroom and space to add a 4th bedroom, rec room, and bathroom. Enjoy the convenience of an attached garage with inside entry and a 17'x22' gas heated workshop with hydro—perfect for all types of hobbies. This home is just steps to Naahi Ridge Public School, Ridgetown Highschool, U of Guelph Ridgetown Campus, and all local amenities.Don't miss your chance to own this charming, well-maintained home in a prime location—book your showing today. (id:53193)
3 Bedroom
1 Bathroom
Royal LePage Peifer Realty (Dresden)
33 Sylvester Drive
Chatham, Ontario
Exceptionally well-cared for home in a great Southside family neighbourhood. Fantastic curb appeal with tidy landscaping and a cozy covered porch to enjoy morning coffee under. Step inside and be greeted by the fantastic layout. Entertaining is simple with a full living room, dining room, and a large family room all on the main level. The kitchen is updated and is the focal point of the home, featuring lots of cabinetry and a modern flair. Upstairs are three generously sized bedrooms, including a huge primary. The full bathroom has been well updated. The basement is a unique haven that makes you feel like you're in a theatre! Perfect for the film enthusiast, the rec room features a bar and retro bench seating for enjoying your favourite flick. There is also a plethora of storage space for peace of mind. The backyard is calling your name with summer quickly approaching! The above-ground pool is ready to be enjoyed when the weather gets hot. This is an exceptional offering - call today! (id:53193)
3 Bedroom
2 Bathroom
Royal LePage Peifer Realty Brokerage
31 Peachtree Lane
Chatham, Ontario
Discover this pristine, turnkey raised ranch with bonus room, located in a sought-after Prestancia neighborhood on Chatham's north side. Meticulously maintained with pride of ownership evident throughout, this home is move-in ready and immaculate! Offering 3+1 bedrooms, 3 full bathrooms, including a spacious primary suite above the heated double car garage with a walk-in closet and a 3pc ensuite, The open-concept main floor boasts a spacious kitchen, dining, and living area—perfect for both everyday living and entertaining. 2 additional bedrooms and a 4pc bath complete this level. The fully finished lower level offers incredible versatility with a 2nd kitchen, wet bar, gas fireplace, home theater, and an extra bedroom. With its own entrance to the backyard, this space is ideal for guests, extended family, or entertaining. Step outside to a fully fenced yard featuring a gazebo with a hot tub, a covered porch with privacy shades, and ample room for relaxation. Call today!! (id:53193)
4 Bedroom
3 Bathroom
Royal LePage Peifer Realty Brokerage
36 Ingram Street
Chatham, Ontario
This lovely, well-cared-for family home in a great location is on the market waiting for its next owner to fall in love with it. On the main level, as you walk in, you will see a multi-purpose Den connected to a beautiful 3pc Bathroom with stand-up shower. Also on this floor is the laundry room, Kitchen that opens to the living room featuring an NG fireplace, connected to an office (currently used as a bedroom). Ascending the classic staircase to the second floor, you will find 2 good-sized Bedrooms and a 3pc Bath. Updates include roof, windows, furnace and A/C. Outside is a detached garage and fenced-in yard that opens to a large green space. This home is located in central Chatham, just a 5 min. walk to CKHA or “The Pines.” (id:53193)
2 Bedroom
2 Bathroom
1203 sqft
Exit Realty Ck Elite
12 Sioux Drive
Chatham, Ontario
Southwest Chatham’s desirable Indian Crest neighbourhood! This fully finished raised ranch offers space, comfort, and all the features a growing family needs. With three bedrooms on the main floor and a fourth downstairs, there’s room for everyone. The bright L-shaped living and dining area is perfect for entertaining, and the updated main bathroom is both stylish and functional.Lower Level has Family room ,Recreation/Hobby room plus another full bathroom.Enjoy the convenience of a double attached garage and a double concrete driveway. Step outside to your private backyard oasis featuring a heated 17’ x 30’ on-ground pool (2021), a 6-year-old storage shed with loft, a relaxing hot tub and covered patio, and a fully fenced yard for privacy and peace of mind.Close to parks, schools, and amenities—your family’s next chapter starts here! (id:53193)
4 Bedroom
2 Bathroom
Royal LePage Peifer Realty Brokerage
166 Ironwood Trail
Chatham, Ontario
Ready for Showings! Actual Photos of the Home. A concrete driveway, fenced yard, and full front and backyard sod will be completed and are all included in the purchase price! Welcome to The Linden by Maple City Homes Ltd. a one-level home offering nearly 1,300 sq. ft. of modern, energy-efficient living and a spacious double-car garage. Perfect for those looking to avoid stairs, this bungalow-style layout is ideal for retirees, or anyone seeking the ease of main-floor living. Enjoy the open-concept layout featuring a stylish kitchen with quartz countertops that connects to the dining area and bright living room. Step through the patio doors to a covered rear deck, perfect for relaxing or entertaining. The primary suite offers a walk-in closet and ensuite bathroom. Additional highlights include convenient main floor laundry and Energy Star Rating. HST included in the price, net of rebates assigned to the builder. All deposits to be made payable to Maple City Homes Ltd. (id:53193)
2 Bedroom
2 Bathroom
1295 sqft
Royal LePage Peifer Realty Brokerage
227 Bridgeport Road E
Waterloo, Ontario
Are you looking to invest in a family home that is centrally located? 227 Bridgeport Rd. E. is walkable to UpTown Waterloo, which is the destination for shops, restaurants, cafes, the LRT, the Waterloo Public Library, Waterloo Park, and so much more. This home is also close to schools, more parks, grocery stores, and a quick drive to the Expressway, Grand River Hospital, the Universities, and even St. Jacob's if you want to visit the market. With 1287 TOTAL SqFt this home has 3+1 bedrooms and 2.5 bathrooms - this is perfect for first time home buyers and investors. It is located on a large 62'x148' lot and has a 16'x30' detached garage w/ hydro...which is a dream to store your big toys or use as a workshop. The spacious backyard is fully fenced, so its perfect for your kiddos and pets to run around. This house has a lot of character, yet many updates have been done. Some highlights include: a modern kitchen with quartz counter tops, a newer roof, a main floor powder room, 200 amp electrical, and a fully finished basement with an additional bedroom and bathroom. (id:53193)
4 Bedroom
3 Bathroom
700 - 1100 sqft
Red And White Realty Inc
156 Borden Avenue
Central Elgin, Ontario
Unique commercial opportunity for Investors. Zoning falls under Hamlet Commercial but town has acknowledged a Highway Commercial Zoning could be established. This property is uniquely situated across from a newer established Tim Hortons and Esso gas station. Conveniently located only minutes to the 401 Highway and London. Town Planner entertaining lower Commercial units with residential rental units above (See illustrative drawing). The property does consist of an approximate 785 sq/ft 3 bedroom bungalow that is currently being rented. Property is being "sold as-is" (id:53193)
8654 sqft
Dotted Line Real Estate Inc Brokerage
74 Evening Drive
Chatham, Ontario
THIS LUXURIOUS SINGLE FAMILY RANCH HOME IS A NEWER(2022) QUALITY BUILD BY THE AFFINITY ELLITE CUSTOM HOMES. 2 +1 BEDROOM , 3 BATH, 2 CAR GARAGE HOME W/OPEN CONCEPT FLOOR PLAN. WALK IN AND ENJOY QUARTZ COUNTERTOPS WITH A GOURMET KITCHEN . THRU TO A BEAUTIFUL LIVING ROOM AND DINING ROOM LARGE MAIN FLOOR MASTER BEDROOM AND ENSUITE AND MAIN FLOOR LAUNDRY A SECOND LARGE BEDROOM & 3 PIECE GUEST BATHROOM. ENJOY STEPPING OUT THROUGH PATIO DOORS INTO THE BACKYARD ALL YEAR ROUND. EXTRA FEATURES 9'CEILING HEIGHTS THROUGHOUT, QUARTZ COUNTER TOPS IN KITCHEN & BATHROOMS, LUXURY ENGINEERED HARDWOOD & CERAMIC FLOORING THROUGHOUT AND FRONT CEMENT DRIVEWAY. SELLER MAY ACCEPT OR DECLINE ANY OFFERS, WILL REVIEW OFFERS AS THEY COME. ALL OFFERS MUST ATTACH SCHEDULE-B. (id:53193)
3 Bedroom
3 Bathroom
RE/MAX Chatham-Kent Realty Inc. Brokerage
39 Wyandott Street
Chatham, Ontario
Great location, with golf course, schools, and grocery stores close by, this 4-level home offers comfort and convenience. The dining room opens to a fenced backyard via patio doors—perfect for entertaining or relaxing. The kitchen features oak cabinets, granite countertops, a gas stove, and tile floors. Marble flooring enhances the entrance and transitions to the living room, showcasing a marble wood-burning fireplace for cozy evenings. Upstairs, there are 3 large bedrooms paired with a modern 4PC bathroom. The lower level includes a versatile family room with a second wood-burning fireplace, an additional bedroom, and a 2PC bathroom, ideal for guest retreat. Abundant storage includes a cold cellar for preserves. Practicality meets style with gas-fired boiler heating, central air, an attached garage, updated windows, newer carpet, and a gas hook-up for an outdoor BBQ. Timeless charm and modern amenities combine to make this home exceptional. View today! VIRTUAL AI STAGING (id:53193)
4 Bedroom
2 Bathroom
Royal LePage Peifer Realty Brokerage
N1/2lte Concession 10 Bruce
Kincardine, Ontario
Beauty & wildlife abound on this picturesque 30 ACRES of vacant land located along Bruce Road 33 just South of Concession Road 10. It is also a short walk to the stunning shore of Lake Huron where you can enjoy the pristine waters or spectacular sunsets. The property features a combination of meadow/pasture land and wetland with a stream running though it. There is one driveway access and lots of options to build your dream home with space for a shop or hobby farm. The possibilities are endless! Whether you prefer to bike, ski, snowmobile or ATV, this location has it all. The property fronts along part of the Great Lakes Waterfront Trail and backs along the Bruce County Rail Trail. Call your local REALTOR and schedule a time to take a stroll on this gorgeous property. (id:53193)
Sutton-Sound Realty
7110 Pain Court Line
Chatham-Kent, Ontario
Welcome to this well-maintained 3+1 bedroom, 2 bathroom home located in the quiet and friendly village of Pain Court. Located on large lot (almost half an acre), this move-in ready property offers the perfect blend of rural living with the convenience of nearby city amenities. Connected to municipal water, sewers and has natural gas services. The main floor features an eat-in kitchen with patio doors off the dining area leading to a newer back deck (2020). A large living room, 3 bedrooms and 4 piece bathroom. The finished lower level adds extra living and storage space, a fourth large bedroom or home office, along with a second full bathroom and laundry. Outside, enjoy a beautifully treed and private yard, just steps from local schools, a park, and walking paths. In addition to all of this, a double car garage providing ample room for parking and storage. Don’t miss this opportunity to settle into a welcoming community and a home that’s ready for you to move in and enjoy. (id:53193)
4 Bedroom
2 Bathroom
Royal LePage Peifer Realty Brokerage
22 Campbell Street
Merlin, Ontario
Custom built 3 level home with a sprawling layout on one of Merlin's most desired streets with 3 bedrooms, 3 full baths, a heated inground pool and a hot tub. The main floor features a massive kitchen/living/dining room with vaulted ceiling, exposed beams, beautiful transom windows, hardwood and tile floors, stone counters, tons of cabinetry and an island with breakfast bar. The main floor also has a side addition with a den, mudroom, and 3pc bath - suitable as an an in-law suite or could be converted into an attached garage. 3 bedrooms on the upper level with an updated 4pc bathroom. The basement offers a huge family room, laundry, and a 3pc bath. The spacious fenced yard features a heated pool, beautiful landscaping, pond, a hot tub inside a pergola, deck, a 16x16 workshop with a 7' lean-to and it backs onto farmland. The home has all vinyl windows, forced air gas heating with central air, and a large driveway with space for all your vehicles and an RV. Call now! (id:53193)
3 Bedroom
3 Bathroom
Royal LePage Peifer Realty(Blen) Brokerage
15 Sienna Court
Chatham, Ontario
5 year old beautiful rancher on large cul de sac pie shaped lot in very sought after south side neighborhood. Lovely open concept living with beautiful finishes - granite counter tops, low maintenance engineered flooring through out, big bright windows, handy walk in pantry, well situated natural gas fireplace, main floor laundry and the list goes on. Outside is a large covered rear deck and a nice big 2 car attached garage. Lots more features to see so call for your personal appointment to view. Immediate possession is available. (id:53193)
3 Bedroom
2 Bathroom
Realty House Inc. Brokerage
C - 781 Highway 520 Highway
Whitestone, Ontario
Discover your private oasis on this stunning waterfront lot along the Magnetawan River! Boasting 415 feet of water frontage and over 5 acres, this property offers ample space to build your dream retreat. The large bays create a lake-like ambiance, perfect for swimming, fishing, canoeing, kayaking, or boating. Navigate the river by boat from Upper Burnt Chute to Cody Rapids. There is a boat launch at Maple Island or use the natural shoreline to push off from. If you are feeling adventurous explore the canoe portage route to Wahwashkesh Lake or venture to nearby Whitestone Lake and marinas. Enjoy the Whitestone hiking trail or the vast crown lands for endless outdoor adventures. Embrace solitude and nature in this idyllic setting! Small boat with motor and camping trailer included to get you started. Showings by appointment only. (id:53193)
RE/MAX All-Stars Realty Inc
89 Trout Lane
Tiny, Ontario
Come see what it feels like when home means vacation mode, every single day. This 4-bed, 3-bath, year-round home near Georgian Bay is the lifestyle upgrade you didn't know you were waiting for. Whether you're a remote worker dreaming of better Zoom views, a young family craving more space to grow, a dog parent needing room to roam, or a city retiree looking to slow things down without giving anything up this one's got you. Built in 2006 and thoughtfully updated, this home features a bright open-concept layout with a gas fireplace, gas forced air heat, and air conditioning. Newer windows on the main level and newer vinyl flooring in the lower level keep things fresh and functional. The full basement offers large windows, a large hobby / office room , a 3rd full bathroom, and TWO family rooms, perfect for movie nights, kids zones, home gyms, or a tucked-away office space. Set on a deep, partially fenced lot backing onto 50 acres of forest, this property offers peace, privacy, and space to breathe. Professionally landscaped with a great firepit area and tons of room to play, its made for barefoot summers, marshmallow toasts, and dogs that need a good zoomie session. Steps from public beach access, where swimming, kayaking, and paddle boarding are part of your daily routine, and just a 5-minute drive to two delis, a bakery, the LCBO, and a great restaurant in the village of Lafontaine. Municipal water, Bell Fibe internet, and a generator already in place mean you can stay connected and cozy no matter the season. Newer Updates: Roof 2023; Generac 2019; flooring 2018 and 2023. This is not just a home. It's a softer, richer, more grounded way of living with a strong sense of community and lots of year-round neighbours who already get it. So go ahead. Make the move north. Your dogs will thank you. Your soul will too. (id:53193)
3 Bedroom
3 Bathroom
1500 - 2000 sqft
Revel Realty Inc
9289 Fairview Line
Chatham, Ontario
Discover the perfect blend of country charm and city convenience in this stunning custom-built two-storey home, set on a generous fully fenced 0.59-acre lot in an executive neighborhood. The large oak kitchen provides an abundance of cabinetry and plenty of counter space along with a formal dining room. The main floor features a spacious master suite with his and hers walk-in closets and an ensuite. The inviting family room offers a cozy gas fireplace overlooking the rear yard. The main level also includes a convenient laundry room and a 2-piece powder room for guests. Upstairs, you’ll find three generous size bedrooms and a full bath. The bright three-seasons room provides the perfect space to unwind. With a newer furnace and central air (just 2 years old), this home offers year-round comfort. Nestled in a peaceful setting yet just minutes from city amenities, this property is truly the best of both worlds. Don’t miss this rare opportunity – book your private showing today! (id:53193)
4 Bedroom
3 Bathroom
2445 sqft
RE/MAX Preferred Realty Ltd.
15 Harding Crescent
London South, Ontario
Welcome to 15 Harding Cres, where Your Dream ends and reality begins. Imagine waking up in a home that feels like it was made just for you. The morning sun streams through the windows of your fully renovated dream home, warming the beautiful living room where you sip your coffee beside a stunning feature wall and cozy electric fireplace. Step into your brand-new kitchen, where sleek finishes and modern appliances make cooking a joy, whether you're prepping a quick breakfast or hosting your first dinner party. Down the hall, the modern bathroom boasts a double vanity, so there's no more fighting for space in the mornings. With three spacious bedrooms, you have room to grow, personalize, and create lasting memories. And when the weekend arrives? That's when the real magic happens. Head downstairs to your huge rec room, complete with a bar, perfect for game nights, celebrations, and unwinding after a long week. Need a quiet escape? The hidden den is the perfect tucked-away spot for a home office, a reading nook, or a magical playroom for little ones. As the evening settles in, gather with friends in your stunning backyard, where the concrete patio and firepit create the perfect atmosphere for storytelling, laughter, and endless summer nights. Situated on a quiet street, this home is minutes away from two elementary schools, multiple parks, a public pool, white oaks mall, restaurants and all the amenities you need for your day-to-day life. This isn't just a house; It's where your next chapter begins. Are you ready to make it yours? (id:53193)
3 Bedroom
2 Bathroom
700 - 1100 sqft
Century 21 First Canadian Corp
264094 Sideroad 24 Concession
Meaford, Ontario
Welcome to this lovingly restored 1866 farmhouse, set on 100 acres in an idyllic rural setting, surrounded by peace and tranquility. Meticulously designed by the current owners to create an impressive yet comfortable home to unwind and enjoy the true meaning of country living, yet just a short drive to Owen Sound, Meaford and all the attractions on offer. (Shopping, dining, beaches, trails, ski hills ++). Step through the attractive porch, and appreciate the many original features, preserved with utmost care - from the custom cherry wood floors and some original wainscotting, all perfectly combined with new custom-made features. The remodeled country style kitchen boasts pine kitchen cabinets and an attractive centre island. The formal living room with ensuite den, could be remodeled to a main floor bedroom with ensuite. The light and bright family room offers a comfortable living area and has a walkout to the 16 x 22 cedar deck. The dining room leads through to the sun room, with windows on three walls, overlooking the expansive, stunning, southern view of Pasture island. The upper level has a luxurious primary bedroom, with a sitting area and cozy fireplace. The 4 pc bathroom has a separate shower and features a clawfoot tub. There is also a 2nd bedroom as well as a handy closet on this floor. Throughout the home, in all rooms are deep set original windows, framing the appealing views, adding to the charm and character of this home oozes. The front driveway has ample parking for three vehicles. Additionally, the newly constructed 2 car garage with upper level rooms, is accessed by a separate laneway. The multi-functional 40 x 50 ft Quonset building offers space for your needs, and is set away from the farmhouse. The 100 acres of land is comprised of 50% workable, 30% bush, and the rest is pasture land. This exceptional home offers so much, as well as the opportunity for you to live a country lifestyle, in luxury and comfort. Your retreat from city life. (id:53193)
2 Bedroom
2 Bathroom
2500 - 3000 sqft
Century 21 Millennium Inc.
17 Oakridge Road N
Mcdougall, Ontario
Newly severed and created a residential building lot in a popular neighbourhood just 5 minutes north of the Town of Parry Sound. Well treed for privacy, 0.8AH or 1.9-acre site and slight grade up from the roadside. Hydro at road. This large lot has a road frontage of 77m or 255' with western exposures. HST is applicable and is in addition to the purchase price. NOTE: 15 Oakridge Road next door is also listed for sale. (id:53193)
Royal LePage Team Advantage Realty
21 Macfie Road
Whitestone, Ontario
Welcome to your dream lake getaway! This beautifully maintained single-story home offers peaceful year round waterfront living with all the comforts you need. Nestled on the shores of Whitestone Lake, this property features a private dock perfect for boating, swimming, fishing off the dock or simply enjoying the view. Inside, the home boasts an inviting open layout with a cozy propane fireplace that anchors the living space. Bonuses include laundry, a bunkie for storing your extra items (this could include children!) and an additional shed for the tools to rest in until the grass grows again. Full windows in the sunroom provide year-round enjoyment with stunning lake views and abundant natural light ideal for morning coffee or relaxing evenings. Step outside to your lakeside fire pit, where you can gather with friends and family under the stars. Whether you're roasting marshmallows after a day in the sun or enjoying a quiet sunrise, this outdoor space is perfect for creating lasting memories. This rare lakeside gem won't last long-schedule your showing today and experience waterfront living at its finest! (id:53193)
1 Bedroom
1 Bathroom
700 - 1100 sqft
RE/MAX Parry Sound Muskoka Realty Ltd
1614 Horseshoe Valley Road E
Oro-Medonte, Ontario
A rare opportunity to own nearly 100 acres in the heart of Oro-Medonte, set at the corner of Horseshoe Valley Road East and Line 13. This expansive parcel features approximately 40 acres of cleared pasture, rolling terrain, and mature forest, with panoramic views of Bass Lake and the surrounding countryside offering a truly special setting for your next chapter. Whether you envision a custom estate, hobby farm, or long-term investment, the land presents endless potential. A long private driveway winds through the property, creating a sense of seclusion while remaining just minutes from Horseshoe Resort, Mount St. Louis, Vettä Nordic Spa, and the urban conveniences of Orillia and Barrie. A modest 3-bedroom home is on site - most buyers will view this as a land-value opportunity. With full services available and flexible rural/agricultural zoning in place, this is a legacy parcel ready to realize your vision. (id:53193)
3 Bedroom
1 Bathroom
1500 - 2000 sqft
Sotheby's International Realty Canada
6 Autumn Court
Blenheim, Ontario
This lovely townhome (in the resident described) fabulous Lanz Park Subdivision is available for your next move. It has 2 fully finished levels. Ideal area for retirees or empty nesters. Hardwood floors in living room and bedrooms. Abundant cupboards with peninsula/bar. Close to all of Blenheim's fantastic amenities including ice arena, ball park, indoor year round swimming pool, walking trails in nature and one park with a B-Fit park and walking track around a storm water management pond., Talbot Trail Place Park with weekly live music in the summer months and downtown shopping close by. This is a center unit of a 3plex townhome. Patio deck, fenced yard, rear shed in yard. The rear of the home faces northeast. The front of home faces south west. Call for your viewing today! (id:53193)
3 Bedroom
2 Bathroom
1045 sqft
O'brien Robertson Realty Inc. Brokerage
28 Leisure Lane
Dresden, Ontario
Charming 2+2 bedroom, 2 1/2 bath brick end-unit townhome is located in the sought-after Leisure Lane subdivision in Dresden. Built in 2018, this low-maintenance home comes with a spacious 21'x21' attached double garage with inside entry, 2 main floor bedrooms, a 2pc powder room off the kitchen, as well as a primary suite with walk-in closet and an ensuite bathroom. Enjoy a large open kitchen with an island and ample cabinetry. The patio doors off the living room lead out to a peaceful backyard—no rear neighbours, just tranquil views of the cemetery. A second set of patio doors opens to a side patio with gazebo—ideal for relaxing or entertaining. The fully finished basement features a spacious rec room, 2 more bedrooms, a 3pc bathroom and a generous laundry/utility room with tub. No condo fees. All appliances are included. A perfect blend of modern comfort, privacy, and functionality. (id:53193)
4 Bedroom
3 Bathroom
Royal LePage Peifer Realty (Dresden)
17752 Lakeshore Drive
Rondeau Park, Ontario
This beautiful cottage has that real cottage feel and look. Baseboard and wood burning stove to take off the chill when needed. You'll love all that Rondeau Provincial Park has to offer, with sandy beaches of Lake Erie, sport fishing in Rondeau Bay and walking trails through the Carolinian Forest. The cottage has seen a recent renovations over the past 2 years with updated septic tank, weeping bed and a new sand point well. The inside is very inviting. It has a large great room that can seat many and it overlooks the Lake. Kitchen cabinets, windows, patio doors, flooring are all recent updates. Sizable primary bedroom with cheater ensuite. Upper large bedroom sleeps up to 5 with cedar walk in closet. All appliances and furniture included. Rear composite deck with industrial screened in feature. There is a bonus bunkie. It can sleep up to 5 and has a full bathroom. This cottage community is located on leased land known as Rondeau Provincial Park. LCBO and convenience nearby. (id:53193)
2 Bedroom
1 Bathroom
O'brien Robertson Realty Inc. Brokerage
167 Grand Avenue East
Chatham, Ontario
This charming 1.5-story home offers a spacious living room featuring an electric fireplace, perfect for cozy evenings. The bright kitchen and dining area provide an inviting space for meals, while the main floor laundry and primary bedroom with a convenient 1-piece bath enhance functionality. Upstairs, you'll find two additional bedrooms and a full 4-piece bath. The property boasts a fully fenced yard. Centrally located and close to shopping and amenities, this home is sold 'as is' and includes appliances and the electric fireplace. A fantastic investment opportunity. (id:53193)
3 Bedroom
2 Bathroom
Century 21 Maple City Realty Ltd. Brokerage
308 Valley Road
Chatham, Ontario
POOL! Great Neighbourhood! This home is move in ready with beautiful vaulted ceilings, opened to the second level offering 3 bedrooms and an updated 4pc bath. The lower level opens to the backyard with an extra bedroom, updated 3pc bath and family room, excellent for visiting family or friends. Newer furnace, central AC and updated roof. The backyard is fully fenced in 2016. And, just in time for the summer months, this home offers an onground pool with updated liner, pool pump and safety cover. Single attached garage opens in the front and out to the backyard for easy access. A longer paved driveway has room for at least 3 or 4 cars so no one has to park on the road. (id:53193)
4 Bedroom
2 Bathroom
Royal LePage Peifer Realty Brokerage
965 Old Glass Road
Wallaceburg, Ontario
Set your business up for success in this well-maintained commercial/industrial property ideally suited for retail, warehouse, or workshop use. Featuring a bright and updated showroom, ample storage space, and a large work area with shelving and organization already in place. The property includes an overhead door for easy loading and unloading, plus on-site paved parking for staff and customers. Flexible layout allows for a variety of business types. Whether you’re expanding or starting fresh, this location is move-in ready and full of potential. (id:53193)
Royal LePage Peifer Realty Brokerage
30 Lillian Street
Wallaceburg, Ontario
DON'T MISS THIS OVERSIZED FAMILY HOME IN ONE OF WALLACEBURGS FINEST NEIGHBOURHOODS. LOCATED IN THE CENTRE OF 2 SCHOOLS AND WALLACEBURG DISTRICT HOSPITAL. CLOSE WALKING DISTANCE TO ALL. WHO WOULD ASK FOR MORE YOU ASK! WELL HERE IT IS! A HUGE REAR YARD THAT HAS A 45' DECK OVERLOOKING A LARGE REAR YARD AND FARMLAND. REAR YARD HAS AN INVISIBLE FENCE (NO COLLAR PROVIDED). PERFECT FOR A GROWING FAMILY. LOTS OF ROOM TO PUT A POOL IN IF YOU LIKE. NOW FOR THE GOOD STUFF! MAIN FLOOR HAS AN OPEN CONCEPT DESIGN WITH L/R, KIT, EATING AREA. THE SINGLE CAR GARAGE HAS BEEN CONVERTED INTO A HUGE REC ROOM/GAMES ROOM, AND A BAR AREA. FOR THOSE WHO JUST WANT TO RELAX, IN THE LOWER LEVEL THERE IS A COZY FAMILYROOM WITH GAS FIREPLACE. BONUS! IF YOU HAVE A LARGE FAMILY OR LOTS OF FRIENDS, THERE IS A 6 CAR DOUBLE WIDE CEMENT DRIVEWAY IN FRONT OF YOUR NEW HOME. CALL TODAY FOR YOUR PRIVATE VIEWING. (id:53193)
3 Bedroom
2 Bathroom
RE/MAX Preferred Realty Ltd.
1344 Peninsula Road
Muskoka Lakes, Ontario
Welcome to 1344 Peninsula Road, a stunning property overlooking the scenic shores of Lake Rosseau. Nestled in the quaint village of Port Sandfield one of Muskoka's most coveted locations this property features 405 feet of assessed shoreline frontage (approximately 370 feet of straight line frontage) with deep, clear water ideal for swimming and boating. A boathouse with 240 sq ft of living space above adds to the charm and utility. The year-round, 3-bedroom, 2-bathroom bungalow is perched on a hillside, offering breathtaking lake views from nearly every room. Relax in the Muskoka room or unwind by the wood-burning fireplace in the living room, all while soaking in the scenery. Set on nearly 2 acres of largely level land, the grounds are adorned with natural moss and iconic Muskoka granite. Whether you choose to enjoy it as-is or redevelop to suit your vision, this exceptional property offers endless possibilities. (id:53193)
3 Bedroom
2 Bathroom
1500 - 2000 sqft
Muskoka Lakes Real Estate Limited
Lot 6 10th Concession
Grey Highlands, Ontario
Set on 3 peaceful acres just east of Lake Eugenia, this property is more than just land; it's a setting where possibilities take shape. Wander through the trees to find the path leading to its highest point, and you'll see why: it's private, elevated, and surrounded by a lush natural backdrop that changes with the seasons. Picture a custom build with a walkout basement tucked into the slope, shaded by greenery in the summer, sunlit in the winter. Whether you're after a weekend retreat or a full-time escape, this property offers the space and flexibility to bring your vision to life. Outdoor lovers will appreciate being just 20 minutes from Blue Mountain and Beaver Valley Ski Club, close to scenic hiking trails, and near the winding Beaver River, perfect for casting a line or floating down on a tube. Add in the local shops and great food options nearby, and you've got year-round enjoyment at your doorstep. If you've been waiting for a place where nature and lifestyle meet, this one's worth a closer look. (And don't forget to take a walk through the trees.) (id:53193)
RE/MAX Summit Group Realty Brokerage
704 Anzio Road
Woodstock, Ontario
Built by Deroo Bros. in 2008 this unique 4 level split level is immaculate. Living room at the front of the house boasts hardwood flooring. Generously sized eat-in kitchen at the back of the house with a garden door leading to a covered patio - perfect spot to enjoy your morning coffee. A main floor laundry room on one side of the hall, and across the hall is a mudroom, conveniently off the garage. Upstairs you will find 2 bedrooms, including the primary with a walk-in closet. Rounding out this floor is a 4-pc bathroom with a large soaker tub and separate shower. The lower level boasts a bedroom and 3-pc bath - perfect for guest or your teenager. Also on this level is a relaxing family room with a beautiful gas fireplace. Keep in mind, there is yet a lower level, which has the potential to add more living space or remain as a workshop. There is something for everyone here at 704 Anzio Rd. (id:53193)
3 Bedroom
3 Bathroom
1500 - 2000 sqft
Century 21 Heritage House Ltd Brokerage

