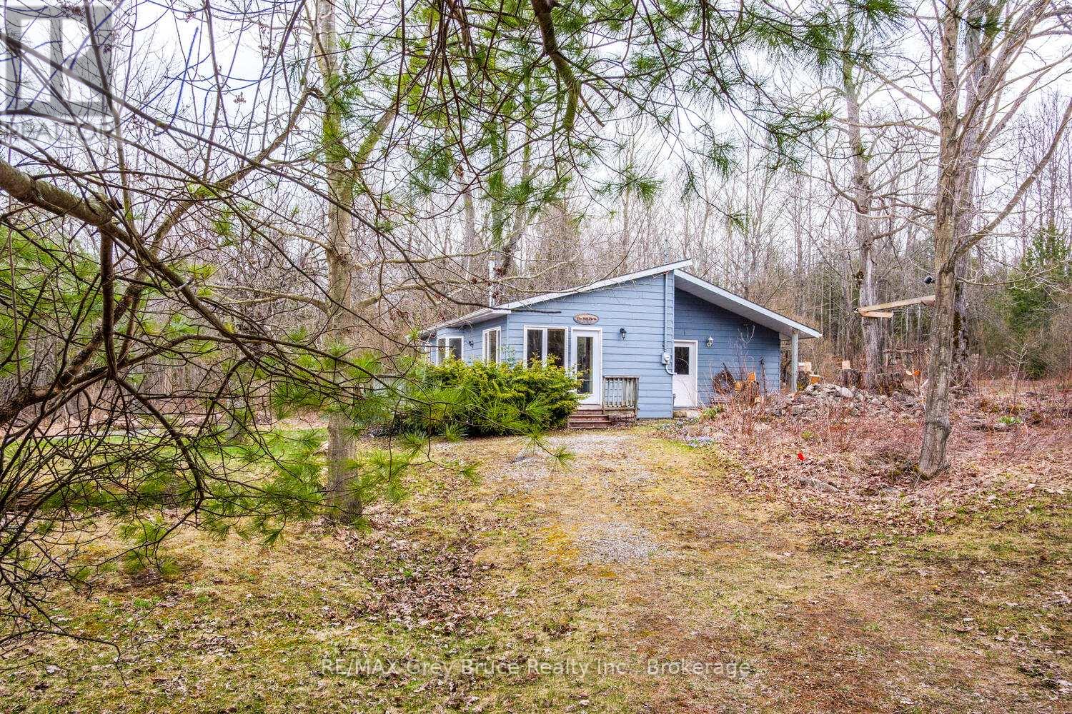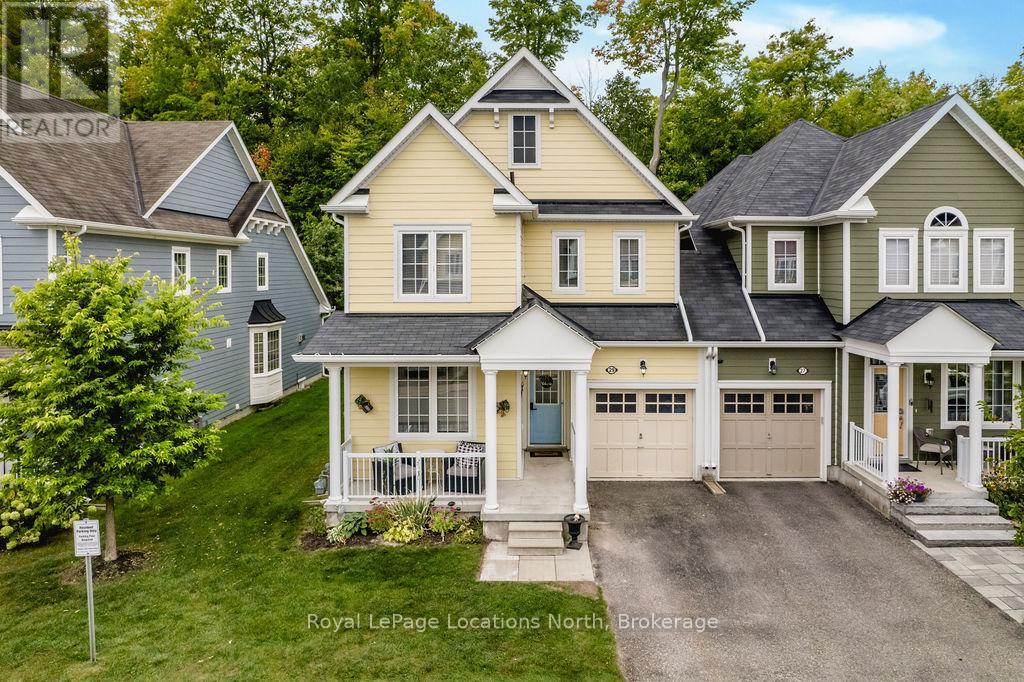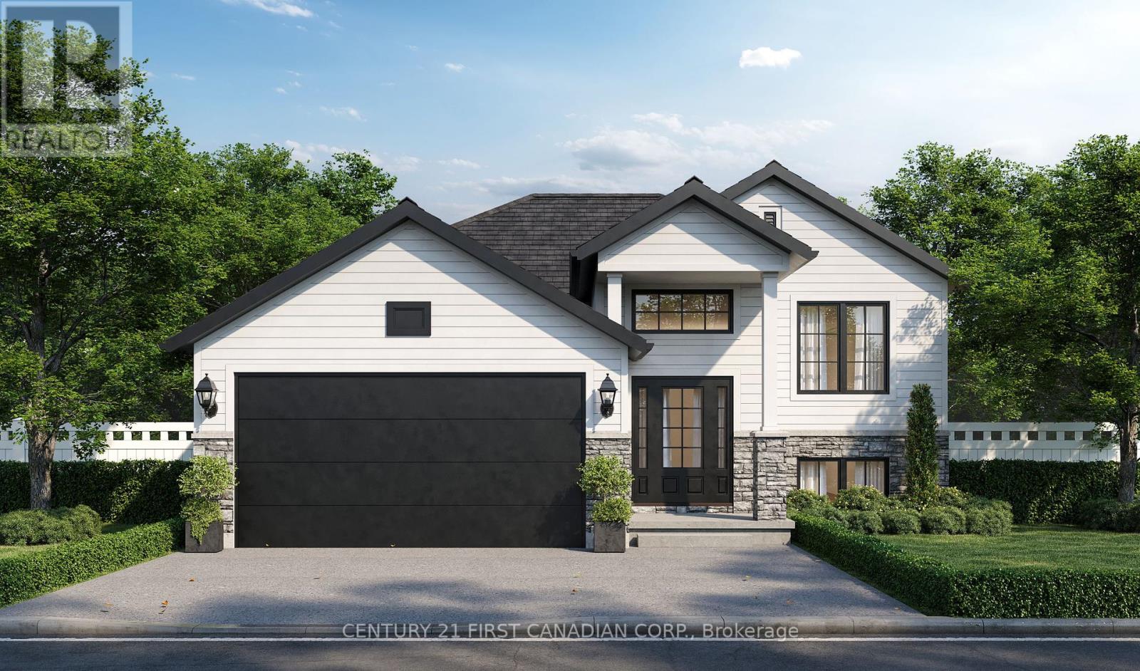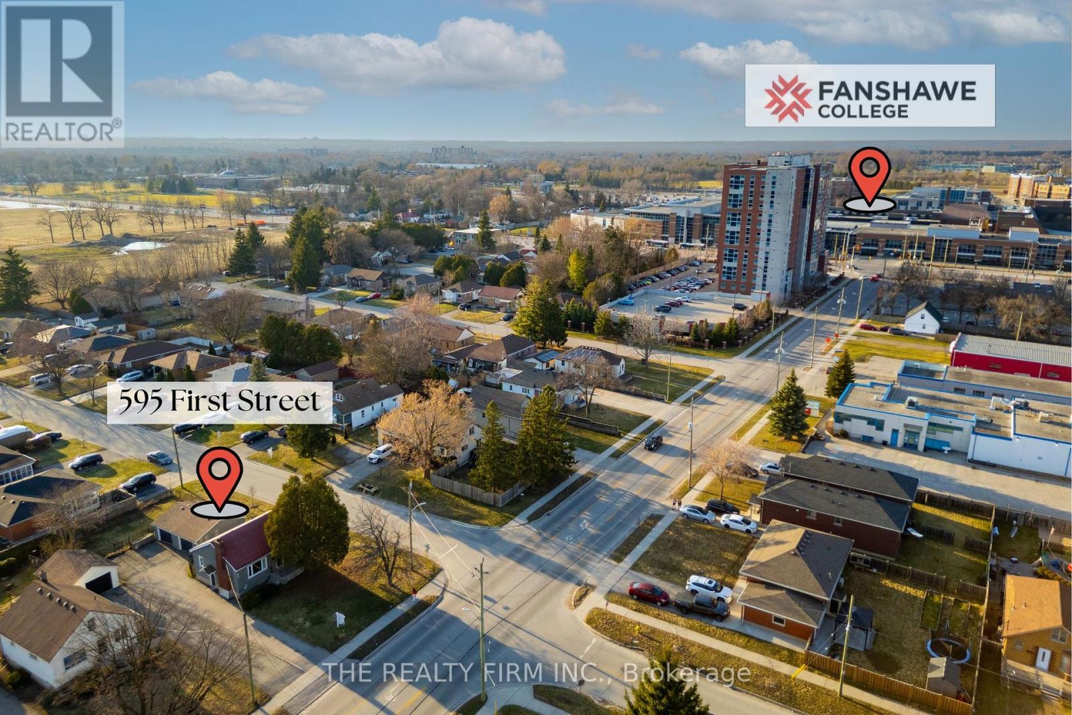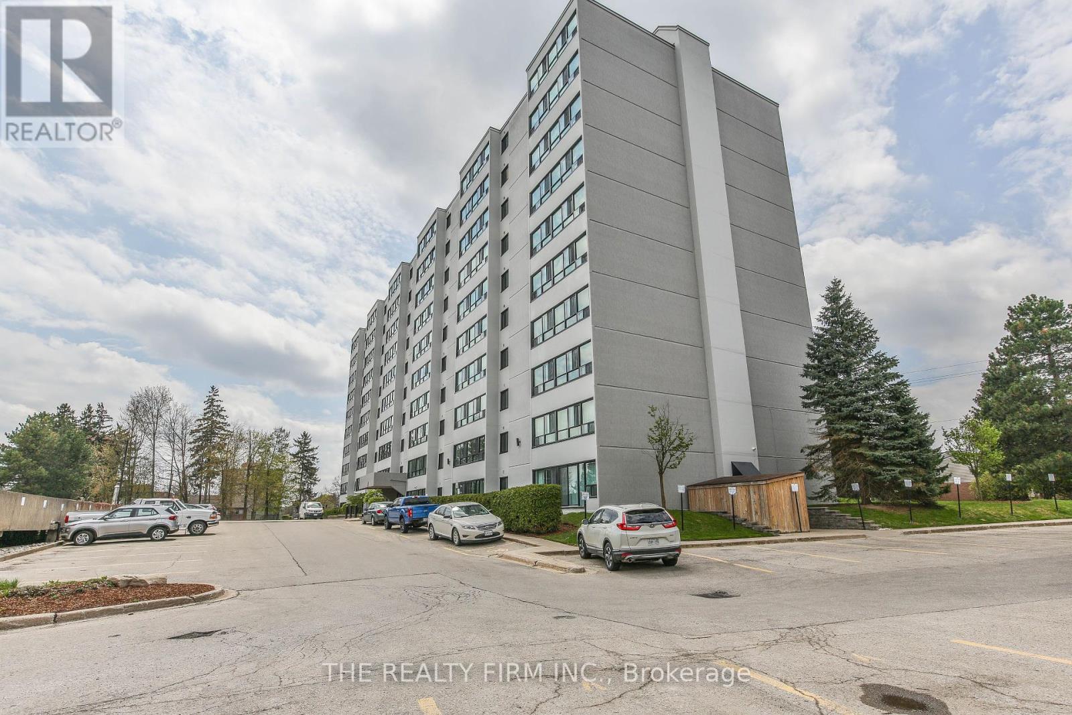65 Lawrence Road
South Bruce Peninsula, Ontario
Escape to your own private oasis with this charming 3-bedroom, 2-bathroom home nestled on a sprawling 100-acre parcel of land. Built in 1997, this property offers a perfect blend of comfort and natural beauty, ideal for those seeking peace, tranquility, and room to roam. The land features over 5 kilometers of scenic trails, perfect for hiking, and experiencing the natural beauty of the Bruce Peninsula. A pristine beaver pond provides a serene spot for relaxing by the water, while an established apple orchard offers fresh fruit and charming countryside views. The property boasts a diverse landscape with a mixture of hardwood and softwood bush, providing privacy and a habitat for local wildlife. Access is via a non-maintained seasonal road, ensuring a true retreat from the hustle and bustle. The home itself offers comfortable living with spacious rooms and practical layout, perfect for family life or weekend getaways. Two outbuildings provide ample storage for equipment, tools, or seasonal supplies. If you're searching for a secluded retreat with abundant outdoor space and natural beauty at your doorstep, this property is a rare find. Experience the freedom of country living and make this private haven your new home. Viewings by appointment only. Schedule a viewing with a Realtor today! (id:53193)
3 Bedroom
2 Bathroom
700 - 1100 sqft
RE/MAX Grey Bruce Realty Inc.
614 Bobcaygeon Road
Minden Hills, Ontario
Welcome to your peaceful retreat in the heart of the countryside! This well-maintained 1,350 sq. ft. bungalow offers the perfect blend of modern comfort and rural charm. Step inside to a bright open-concept living space with cathedral ceilings, creating an airy and inviting atmosphere. The living rooms cultured stone propane fireplace provides a cozy focal point, while the adjacent dining area offers a walkout to the back deck- ideal for enjoying your morning coffee or hosting summer barbecues. The modern kitchen is both stylish and functional, featuring a breakfast counter, gas range and plenty of workspace, making it ideal for casual dining and effortless entertaining. This 2010 Hollybrook factory home is both efficient and functional, perfectly designed for easy one-level living. With three spacious bedrooms, all with large walk-in closets, there's plenty of storage throughout. The primary suite boasts a privileged 4-piece ensuite, while a second 4-piece bathroom ensures convenience for family and guests. Outside, the 1.3-acre property is a nature lovers dream, grassed with beautiful perennial gardens, partially fenced in the back and complete with a barn and shed for extra storage or hobby space. Additional features include forced air propane heating, a drilled well, 200-amp service, Metal roof in 2019 and a 3,600L septic system installed in 2019. Move-in ready and waiting for you to enjoy the tranquility of country living. Don't miss out, book your private showing today! (id:53193)
3 Bedroom
2 Bathroom
1100 - 1500 sqft
RE/MAX Professionals North
510 Church Crescent
Wellington North, Ontario
Attention Large families and those looking for a backyard paradise. 510 Church Cres is perfectly situated in a family oriented cul-de-sac in the town of Mount Forest and has all of the amenities you are looking for. As you drive up to the home, pride of ownership exudes from the updated vinyl cedar shakes (3yrs), windows, gardens and roof (2014). This home has seen all of the major items updated and upgraded through the years and is ready for the next family to call it home. On the main level you will find a large kitchen (Appliances 2yrs, counters/island/sink 5yrs) with eat in kitchen island, a formal dining room overlooking the rear yard and pool as well as a formal living room accented with a gas fireplace. On the second floor are 2 large kids bedrooms, a 4pc family bath with heated floors (5yrs), and a primary bedroom with walk in closet and 3pc bath. On the lower level you will find a very large 4th bedroom with double closet, 3pc bath perfect for the pool and a large rec room with gas fireplace and walkout to the pool and hot tub area. Head down to the basement which is a perfect man cave, toy room or an in-law suite thanks to its walkup with separate entrance. There is also a 4pc bath with jacuzzi tub, laundry room, utility room and a storage room which is currently being used as a gym. Off the kitchen, convenient for BBQing, it s large composite deck (5yrs) and a patio sitting area. The fully fenced yard (newest 1yr) has a nice grassed area lined with a tall cedar hedge. The inground heated pool with diving board/water slide and hot tub area has an iron fence separating the grassed area to keep kids/dogs safe in the grassed area and away from the pool deck unsupervised. Furnace and Central Air 12yrs, Pool 25yrs, Liner 3yrs, Heater 10yrs. With this layout, each family member can have their own level/space. (id:53193)
4 Bedroom
4 Bathroom
3000 - 3500 sqft
Coldwell Banker Win Realty
3 Keefe Street
Penetanguishene, Ontario
This well-kept 2-bedroom, 2-bathroom home is tucked away on a quiet residential street in Penetanguishene, just minutes from Georgian Bay, downtown shops, and local schools. The main floor features an open-concept living and dining area with updated flooring and large windows for natural light. The kitchen includes stainless steel appliances, ample cabinet space, and a walkout to the backyard. Upstairs offers two spacious bedrooms and a den, including a primary and a full 4-piece bathroom. The finished lower level provides a functional rec room, 2-piece bath, laundry area, and additional storage. Key updates include a metal roof (2020), new furnace (2022), and central air conditioning (2024) for year-round comfort and efficiency. Outside, the fully fenced backyard includes a deck and mature trees. The property also features an attached 1-car garage and a single-wide driveway for added convenience. Located near parks, trails, marinas, and shops, this home is move-in ready with major updates already done. (id:53193)
2 Bedroom
2 Bathroom
700 - 1100 sqft
Keller Williams Co-Elevation Realty
29 Berkshire Avenue
Wasaga Beach, Ontario
**MAINTENANCE FREE + LAW SUITE**Welcome to this stunning END UNIT townhome located in a sought-after golf course community, where neighbours are like family. This home is linked only at the garage, + is an end unit offering the privacy of a detached property w/ lots of windows to let the sunshine in . The charming covered front porch is perfect for enjoying summer evenings. Designed to accommodate a large family, the home offers 4+1 spacious bedrooms and 3.5 luxurious bathrooms. FULLY FINISHED from top to bottom this home offers 2588 sqft of upgraded luxury living. The main floor impresses w/ its 9-ft ceilings + a grand family room featuring 25-foot vaulted ceilings focused around a cozy gas fireplace. The family room opens onto a backyard w/ mature trees + patio, creating a peaceful retreat. The kitchen is the focus on the home which offers lots of counter space, with upgraded cabinets, new quartz countertops, a modern backsplash, stainless steel appliances, + a breakfast bar overlooking the generous dining space. Perfect for entertaining. The main floor primary bedroom offers a spa-like ensuite w/ a glass shower, floating tub, custom vanity, modern lighting + beautiful tiles. It also features a walk-in closet + a secondary laundry area for additional convenience. An additional bedroom/office completes the main floor w/add. bathroom for guests. The 2nd floor, offers 2 more bedrms, a 4-piece semi-ensuite bathroom, + a cozy computer nook that overlooks the living room. The lower level offers the perfect in-law suite, w/ a great sized second kitchen, a lg family room, an oversized bedroom w/ a 4-piece ensuite, + laundry area with laminate flooring throughout. Add. highlights include inside entry to the garage, new garage doors, New HWT, visitor parking, park, upgraded lighting, door hardware, central air, + exterior ground maintenance, inclu. snow removal. Live maintenance free in the future with roof/window/exterior, fully covered when replacement is needed. (id:53193)
5 Bedroom
4 Bathroom
1600 - 1799 sqft
Royal LePage Locations North
Upper - 874 Oxford Street
London North, Ontario
Looking for the perfect rental in Oakridge? This pristine 3 Bedroom/ 1 Bathroom Upper unit is Fully Renovated, Freshly Painted with Brand New Appliances. Located close to all amenities, steps away from daycare, elementary and high school (Oakridge school district), public transit and parks. Laundry in unit, Separate entrance. Utilities are Split 60% Upper Unit and 40% Lower unit. (id:53193)
3 Bedroom
1 Bathroom
700 - 1100 sqft
Century 21 First Canadian Trusted Home Realty Inc.
481 Huron Street
Plympton-Wyoming, Ontario
TO BE BUILT - Welcome to this beautifully designed raised ranch, built by Parry Homes in the lovely community of Plympton-Wyoming. Step into comfort and value with this well-priced home featuring an ideal layout for families or first-time buyers. Enjoy the flow of open-concept living with a bright, airy layout that seamlessly connects the living room, dining area, and kitchen, making entertaining a breeze. The spacious primary bedroom offers a peaceful retreat. Two additional bedrooms and a modern 4-piece bathroom complete the space. The partially finished basement adds customizable space for a rec room, home gym, or office. Only about an hour's drive from London, 30 minutes to Strathroy and 15 minutes to Sarnia, Plympton-Wyoming is the perfect place to call home. Don't miss this opportunity to own a thoughtfully designed home that combines style, function, and affordability. (id:53193)
3 Bedroom
1 Bathroom
1500 - 2000 sqft
Century 21 First Canadian Corp.
595 First Street
London East, Ontario
This 4-bedroom, 2-bathroom home sits on a spacious corner lot and features a 2-car garage with a total of 6 parking spaces. The property offers strong rental potential with its layout, including 2 bedrooms on the main floor and 2 in the basement with a separate entrance. Recent updates include a new furnace (2025) and a new AC unit (2024), along with a durable metal roof for long-lasting protection. Located just a short walk from Fanshawe College, this home is in a high-demand rental area, making it a great option for investors or homeowners looking for additional income. (id:53193)
4 Bedroom
2 Bathroom
700 - 1100 sqft
The Realty Firm Inc.
401 - 600 Grenfell Drive
London North, Ontario
1 bedroom apartment condominium available in the popular North East end of London. This well maintained and carpet free condo features recently updated windows and a spacious, well designed floorplan. The large windows offer East views and ample natural light, while the large bedroom offers built in shelving in the closet, and the condo also has a bonus storage room. In addition, the building is on a bus route, and there is tons of shopping nearby. Fridge, stove, dishwasher, portable air conditioner and all window coverings are included . The apartment includes 1 assigned, covered parking spot, and the well taken care of building offers a main floor laundry room (with windows!). (id:53193)
1 Bedroom
1 Bathroom
700 - 799 sqft
The Realty Firm Inc.
50 - 112 North Centre Road
London North, Ontario
Ideal for first-time buyers or those looking to downsize, this elegant end-unit townhome offers refined condo living in the vibrant heart of Masonville. Just steps from top-tier shopping, dining, and entertainmentincluding CF Masonville Place, Loblaws, and The Kegand only minutes to Western University and University Hospital, the location is unbeatable.Inside, you'll find a bright and inviting space finished in neutral tones with durable hard surface flooring throughout. The main level boasts 9-foot ceilings and an open-concept layout that blends the kitchen, dinette, and living roomperfect for hosting or relaxing. The kitchen provides ample counter space and storage, combining function and style.A welcoming foyer leads to a convenient 2-piece bath, while the walkout deckfreshly stained and backing onto Uplands Trailsoffers a peaceful outdoor retreat. A striking wood staircase with wrought iron spindles guides you to the upper floor, where the spacious primary suite features a double vanity, walk-in shower, and a cozy reading nook. Two additional bedrooms with double-door closets and a 4-piece bath with a soaker tub complete the upper level.The finished lower level includes a versatile in-law or granny suite, complete with a full kitchen, 3-piece bath, laundry, storage, and a bright living area with an egress window.Move-in ready and set in one of North Londons most desirable communities, this home is a must-see for anyone seeking style, space, and convenience. (id:53193)
4 Bedroom
4 Bathroom
1400 - 1599 sqft
Save Max Real Estate Inc.
538 Ambleside Drive
London North, Ontario
Nestled on the quietest section of Ambleside Drive, surrounded by mature trees, this lovingly cared for open concept multi-level home has been completely updated top to bottom and is move-in-ready. From the moment you arrive you are welcomed by the sun-filled spacious layout, front to back and side to side. This unique open layout is much larger than expected with a new white kitchen (19) and island with gorgeous granite counters as the central part of the home, open to the dining room and living room to the front and open to the family room w/gas fireplace across the back of the home. Large deck off the kitchen offers treed privacy and views of the 62-foot-wide rear yard and gardens. Upstairs three bedrooms including large primary suite with walk-in closet and beautiful new 3-piece ensuite bathroom (17). Main bathroom also updated (20) with new shower, vanity, toilet and tile floor. Even the main floor 2pc bathroom has been updated too. Half storey below grade has a huge rec room with oversized look-out windows. Plenty of storage or potential additional finished space in the rest of the basement. Amazing location in the highly sought after Masonville PS/Saint Catherine of Siena, Lucas SS/SAB school district w/school bus steps away. Only 6 minutes to Western and UH, 5 minutes to CF Masonville Place and a short walk to nature trails, Ambleside Park and public transit. Additional extras include New Windows (17) & Patio Door w/built-in blinds (17), New stainless-steel Fridge, Dishwasher, built-in Microwave and Gas Range (19), owned water heater and double garage with EV charger. This home is a must see. Book your private showing today. (id:53193)
3 Bedroom
4 Bathroom
1500 - 2000 sqft
Sutton Group - Select Realty
5144 Cedarview Drive
Lambton Shores, Ontario
Experience lakeside living at its finest in this custom-built home by Medway Homes, completed in 2015 and perfectly situated on a fully fenced, 100 ft double lakefront lot. Take in panoramic views of Lake Huron and enjoy direct access to a sandy beach via private stairsideal for swimming, relaxing, or watching the sunset. The stairs are lit at night and there is power at the beach for added convenience. This thoughtfully designed home features 10-foot ceilings and 8-foot doors, creating a spacious and airy feel throughout. The open concept main floor includes a bright kitchen with a large island, propane stove, and stylish finishes, flowing seamlessly into the living and dining areas. A cozy fireplace adds warmth and ambiance, and expansive windows showcase the stunning lake views. The primary bedroom is a true retreat, offering peaceful water views, a custom walk-in closet with built-ins, and a luxurious 5-piece ensuite featuring a soaker tub, tiled walk-in shower, and heated floors. Two additional bedrooms and a modern 3-piece bathroom provide comfortable accommodations for family or guests. This home is equipped with in-floor heating throughout, supported by a new boiler (2021), a propane line for outdoor BBQs, central vacuum, and a dedicated laundry room. There is also a shed overlooking the lake that has power and can double as a Bunkie for added guests. The tertiary septic system and a whole-home generator provides peace of mind, and attic storage offers additional space for seasonal items. Whether you're seeking a year-round residence or a peaceful lakeside escape, this property delivers with its blend of modern comforts, quality craftsmanship, and unmatched views. (id:53193)
3 Bedroom
2 Bathroom
1500 - 2000 sqft
Coldwell Banker Dawnflight Realty Brokerage
Coldwell Banker Southwest Realty

