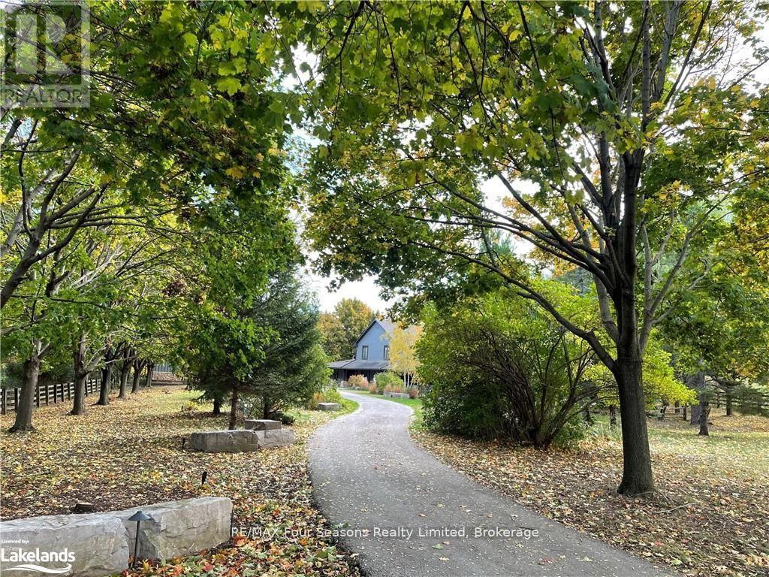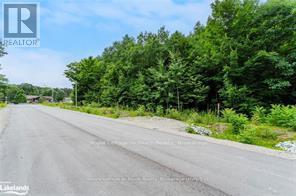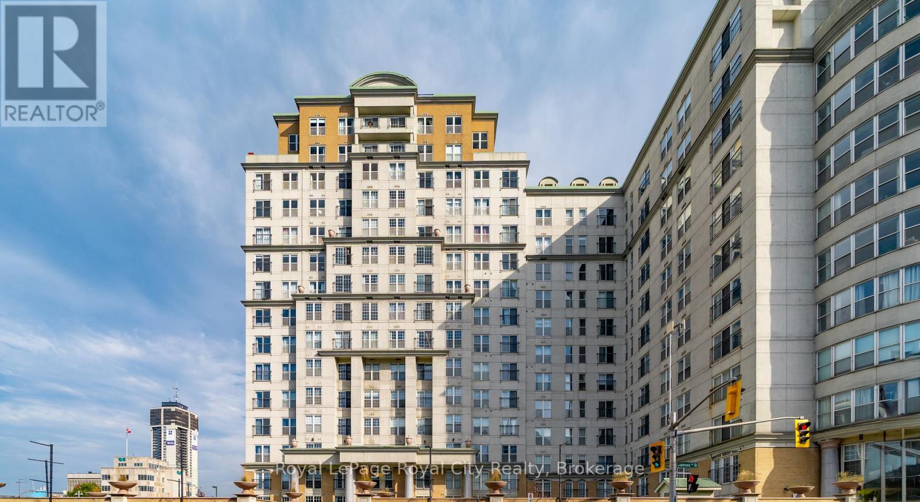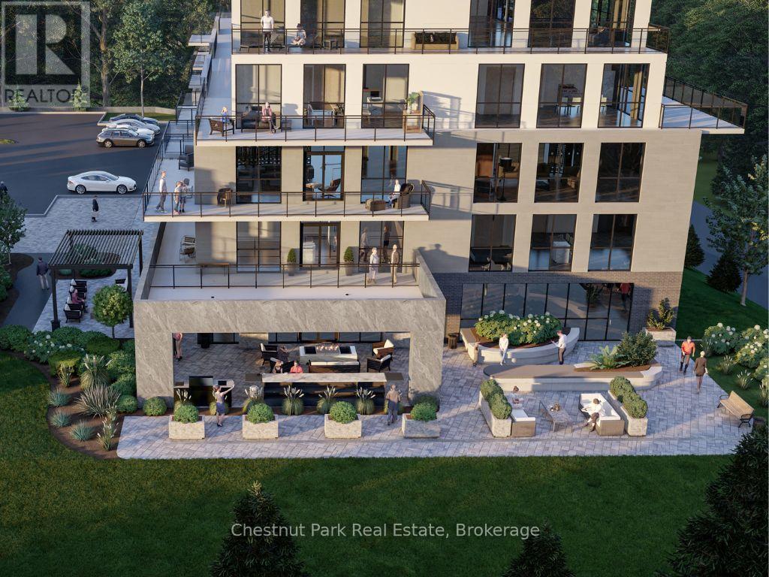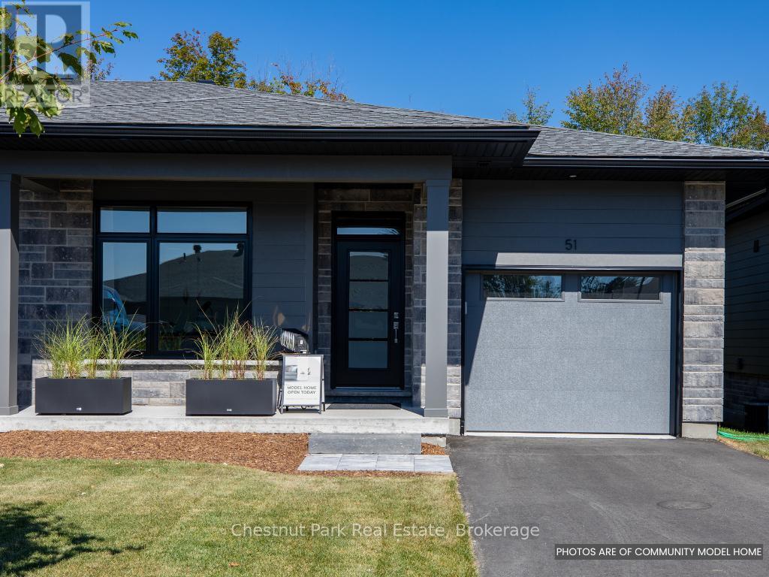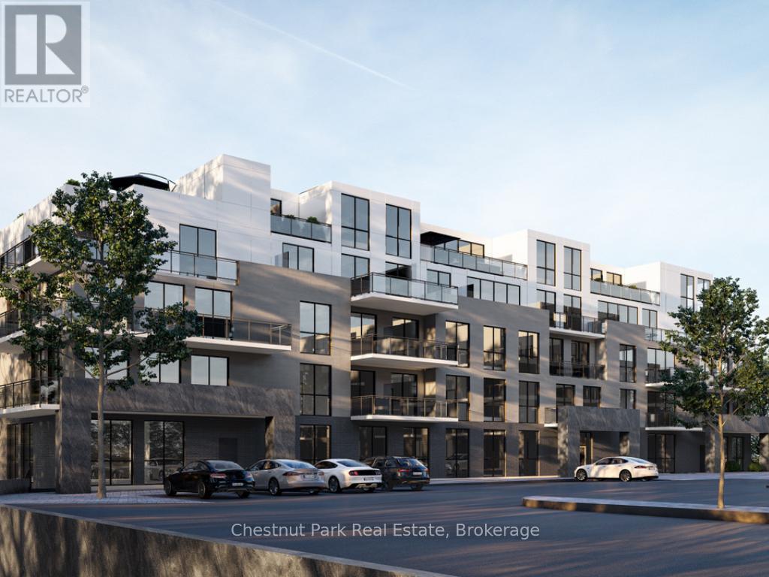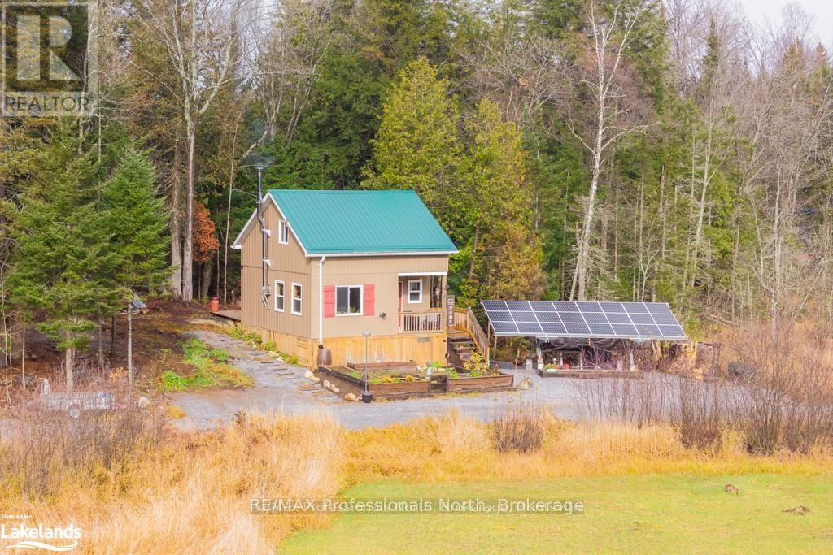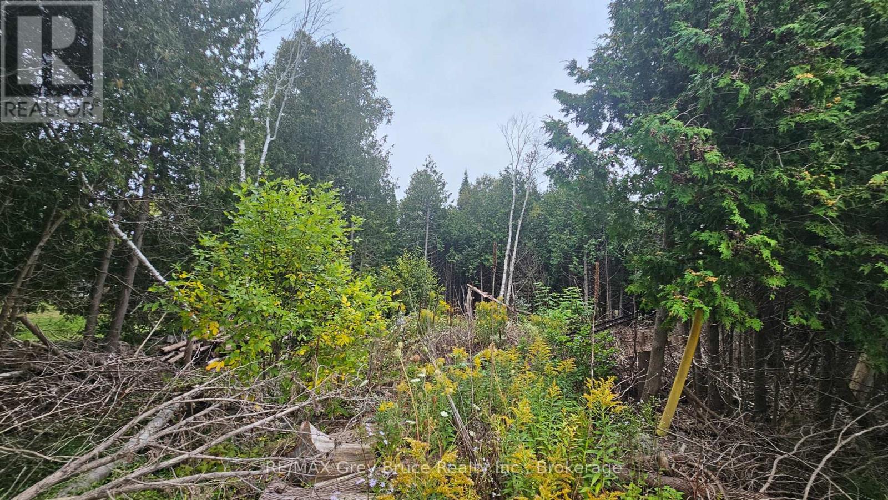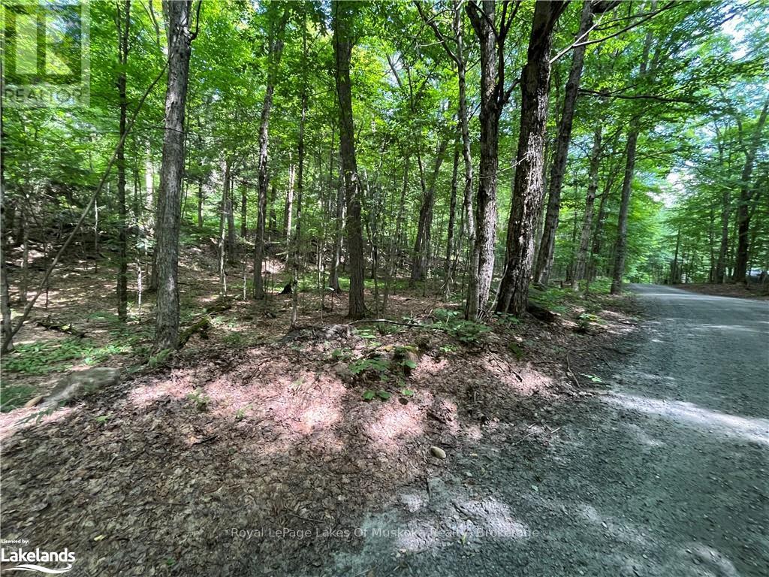133 Arrowhead Road
Blue Mountains, Ontario
SPRING/SUMMER/FALL RENTAL - Two minutes to the beach, and walkable to hiking, as well as walking and biking on the Georgian Trail. Super private 5 bed, 3 bath beauty on almost 2 acres awaits you and your family. Massive living room/dining room anchored by a wood burning fireplace and tons of space for entertaining. Kitchen updated with new counter tops and appliances. Huge dining table is ready for Saturday night dinner parties or family meals. A separate living space ensures the kids can have their own space if needed, and they can enjoy the foosball table and a second fireplace. Two bedrooms on the main floor boast a queen bed in one, and twin over double bunk beds in the other. The bathroom on this level has a new shower and sauna. Upstairs are the other three bedrooms - the primary with a King + ensuite, complete with a lovely tub to relax in after a day on the slopes, and an oversized shower. The other two bedrooms each have two twin over double bunks to ensure generous sleeping capacity and fun sleepovers for the kids, and the third bathroom is complete with shower and a tub. Stunning setting down a long driveway with tons of trees and a river that flows by the large deck. There is ample parking, including covered for minimum one car. Don't miss out on this one... If July and/or August only, different price will apply. Detached garage/bunk house is not included. (id:53193)
5 Bedroom
3 Bathroom
3499.9705 - 4999.958 sqft
RE/MAX Four Seasons Realty Limited
Lot 2 Voyageur Drive
Tiny, Ontario
TREED VACANT LOT SITUATED IN ESTATE SUBDIVISION LOCATED MINUTES TO BOAT LAUNCH, PARK AND PLAYGROUND, THE OFSCA TRAIL SYSTEM, AND SHOPPING. THIS VACANT LOT OFFERS NATURAL GAS, HYDRO AND BELL FIBRELINE, AND A REAR 50 FT. BUFFER FOR EXTRA PRIVACY. DEVELOPMENT CHARGES APPLY AND ARE PAYABLE WHEN APPLYING FOR A BUILDING PERMIT. BUILD YOUR HOME OR COTTAGE IN THIS UP AND COMING NEIGHBOURHOOD IN THE TOANCHE SETTLEMENT. (id:53193)
Royal LePage In Touch Realty
9693 Culloden Road
Bayham, Ontario
This beautiful property has something for everyone in the family. This farm style,1.5 story country home is on a large lot, it features a covered wrap around porch, great place to sit and enjoy the country life. The principal room are spacious with a great country feel with plenty of charm from days gone by. The kitchen feature plenty of counter top area to entertain a large family, also a pantry that comes in very handy. The dining area is very spacious with room for everyone. There are 7 bedrooms with bedrooms on every level, along with 3 bathrooms, one on each level also. The basement does have a roughin kitchen for those desiring to put a granny suite on the lower level. There is a large 50ftX50ft shop with infloor heat, a show room, lunch room, bathroom, the shop is zoned for the seller to run his personal business. The property zoning is A1, there are several farm out buildings and have for years raised their own beef, hogs, chickens, etc. This is a unique property has no immediate neighbors, it has plenty to offer and in a great location. (id:53193)
7 Bedroom
3 Bathroom
1999.983 - 2499.9795 sqft
RE/MAX Tri-County Realty Inc Brokerage
0 Norsworthy Lane
Ingersoll, Ontario
A rare opportunity to own a stunning 1.2 acre lot in a highly sought after area within the Town limits. Located at the end of a cul de sac, this beautiful park like setting offers peace and tranquillity, and a perfect opportunity for privacy with mature trees already in place. When standing in front, the boundaries to this property are very apparent...to the left there is a boundary stake in the ground, and the fence to the right is approximate frontage (138 ft)...the row of trees roughly 396 feet back are the perimeters for this property. An opportunity for further development could be a possiblity with more research with the Town of Ingersoll and the County of Oxford. Severance is completed for one lot, and has been paid in full. Any additional fees to proceed to building stage will be at the cost of the Buyer, and the Buyer must verify any additional costs that could be applicable. Please do not walk this property without a Real Estate Representative, and approval. Gorgeous lots like this very rarely become available...Don't miss this unique opportunity! (property address believed to be 11.5 Norsworthy Lane) (id:53193)
RE/MAX A-B Realty Ltd Brokerage
614 - 135 James Street S
Hamilton, Ontario
Welcome to the historical Chateau Royale in the heart of downtown Hamilton! This iconic building is just steps away from the Hamilton Go Centre and surrounded by countless restaurants, shops and amenities. Enjoy the convenience and charm that downtown living has to offer! Feel the warmth inside this bright 2 bedroom 2 bath unit that sits at over 1000sqft and features a spacious living and dining area, large windows with custom blinds and an incredible city view! The kitchen gives a great space for entertainers with an open feel and stainless steel appliances. Through the rest of the space you will find the large primary bedroom, featuring a 4 piece ensuite, as well as great sized second bedroom and secondary 4 piece bathroom. Not to mention, this unit comes with an owned parking space and the rare feature to continue use of a second space as well! Unit 614 is one you are not going to want to miss, book your private showing today! (id:53193)
2 Bedroom
2 Bathroom
999.992 - 1198.9898 sqft
Royal LePage Royal City Realty
408 - 15 Pine Needle Way
Huntsville, Ontario
Discover The Ridge at Highcrest by Edgewood Homes - a community where modern design meets the simplicity of hassle-free living. Among its standout offerings is Suite 408, The Antler, a rare and sunlit gem with windows spanning East, South, and West, ensuring natural light fills your space throughout the day. This 3 bedroom, 2 bathroom suite features a spacious 1,292 SQFT of interior living space paired with 674 SQFT of outdoor bliss across two balconies. Start your mornings with coffee on the East facing balcony and unwind in the evenings with breathtaking sunsets from the West facing one. Thoughtful design shines through with an open concept kitchen, living, and dining area, an in-suite laundry room, and a primary bedroom complete with an ensuite. Highcrest residents also gain access to exclusive amenities, including a state-of-the-art fitness centre, indoor and outdoor kitchens, an expansive terrace, and a stylish residents lounge. Residents will also enjoy the amenities including a fitness centre, indoor and outdoor kitchen and dining areas, an outdoor terrace, and a resident's lounge. For a limited time, Edgewood Homes is offering early bird incentives to all buyers, which include a full suite of stainless steel appliances, washer and dryer, storage locker, one parking space, $0 assignment fees, and included development charges. The Ridge at Highcrest offers the ultimate blend of luxury, convenience, and the serenity of Muskoka living. Photos are artist's concepts. (id:53193)
2 Bedroom
2 Bathroom
999.992 - 1198.9898 sqft
Chestnut Park Real Estate
16 Pine Needle Way
Huntsville, Ontario
Welcome to the newest phase of bungalow towns along Pine Needle Way, located in the coveted Highcrest transitional community. As part of Highcrest, Huntsvilles hidden gem, 16 Pine Needle Way is part of the active living community, which is conveniently located in-town within walking distance from restaurants, shopping, and the gorgeous Muskoka landscape. Excitingly, residents of this community will soon have access to amenities at The Ridge, including a fitness centre, indoor and outdoor kitchen and dining areas, an outdoor terrace, and a resident's lounge, adding even more value to this vibrant community. 16 Pine Needle Way offers two bedrooms and two baths, an unfinished full basement with option to finish it, boasts high-quality upgrades such as quartz counters, engineered hardwood flooring, and premium cabinetry, all of which add comfort and style. The covered private deck, offers a tranquil retreat overlooking greenery, ensuring moments of relaxation and rejuvenation. Solid composite exterior siding complimented with stone accents wraps all the way around the home. With completion expected for Summer 2025, this exceptional property awaits its discerning owner to choose its finishes and upgrades. Come and experience the perfect blend of luxury and comfort at 16 Pine Needle Way, presented by Edgewood Homes. (id:53193)
2 Bedroom
2 Bathroom
1199.9898 - 1398.9887 sqft
Chestnut Park Real Estate
103 - 15 Pine Needle Way
Huntsville, Ontario
Presenting Edgewood Homes' latest offering, The Ridge at Highcrest, where modern, hassle-free living awaits. Suite 103, The Clover, exemplifies this with its open concept kitchen, living and dining room, ample storage, in-suite laundry, and a spacious bedroom with an en-suite bathroom and generous walk-in closet. The Clover features 721 SQFT, 1 bedroom, and 1 bathroom, with access to a private terrace and green space. Residents will also enjoy the amenities including a fitness centre, indoor and outdoor kitchen and dining areas, an outdoor terrace, and a resident's lounge. For a limited time, Edgewood Homes is offering early bird incentives to all buyers, which include a full suite of stainless steel appliances, washer and dryer, storage locker, one parking space, $0 assignment fees, and included development charges. The Ridge at Highcrest offers the ultimate blend of luxury, convenience, and the serenity of Muskoka living. Photos are artist's concepts. (id:53193)
1 Bedroom
1 Bathroom
699.9943 - 798.9932 sqft
Chestnut Park Real Estate
15/16 - 93 Rye Road
Parry Sound Remote Area, Ontario
Discover the charm and freedom of living at Lot 15/16 93 Rye Road! This 760 sqft Off-Grid, not-so-tiny home is packed with upgrades and personality, offering a sun-filled, spacious layout. The large loft bedroom includes an ensuite, and a main-floor den offers flexibility to become a cozy second bedroom. Set on 2 acres of scenic land, this homes deck overlooks a peaceful pond and abundant wildlife for a true escape into nature.Key features include a 5000 KW solar system and AGM batteries (installed 2020), a triple-filtered water system with UV, a WETT-certified wood stove, and pre-installed electrical for a bunkie or shed. For gardeners, raised garden beds are ready to produce fresh vegetables.Located just 15 minutes from South Rivers shops, restaurants, and services, this property offers low monthly costs at $350 + HST, with annual property taxes of only $250. Plus, the first year of fees is already covered by the current owner. This is truly a rare opportunity don't miss out on this charming, sustainable living experience! (Land Lease community) (id:53193)
1 Bedroom
1 Bathroom
699.9943 - 1099.9909 sqft
RE/MAX Professionals North
417 Griffin Way
Woodstock, Ontario
This newly constructed Class-A industrial building, situated in Woodstock's Griffin Way Industrial Park, offers 32,000 SF of premium space with the option to lease the entire building or divide it into two 16,000SF units. Exceptionally positioned for businesses, it provides quick access to both Highways 401 and 403, ideal for efficient transportation and logistics. Key features: 6,000 SF of divisible office space, spread over two storeys with elevators; 38 ft clear height, a rare and sought-after feature; 2 truck-level docks and 1 drive-in door; 2-acre site with ample space; Zoned General Industrial (M3-14), supporting a wide range of uses such as manufacturing, warehousing, food processing, and more. This property can be leased as a whole or divided into two units. Lease terms are net, with tenants responsible for operating costs and additional rent (estimated for the first year). Secure your space in this rapidly growing industrial hub! Showings require the listing agent to be present. (id:53193)
32000 sqft
Century 21 Heritage House Ltd Brokerage
Pt Lt 23 Con 2 Wbr Pt 1 Highway 6 Highway
Northern Bruce Peninsula, Ontario
Good building lot in Miller Lake, on Highway 6. Lot is well treed and measures 80 feet wide by 200 feet deep. Property is centrally located between Tobermory and Lion's Head. Public access to Miller Lake nearby. Feel free to reach out to the Municipality of Northern Bruce Peninsula regarding building, driveway permit, etc. at 519-793-3522 ext 226. Taxes: $172.84 (id:53193)
RE/MAX Grey Bruce Realty Inc.
Lot 134 Brennan Circle
Huntsville, Ontario
Affordable waterfront access awaits you in the sought-after Norvern Shores community on Lake Vernon! This premium building lot offers an incredible opportunity to build your dream getaway in a serene, natural setting. Located in a 450+ acre private community, youll enjoy easy access to over 5,000 feet of shoreline and a host of amenities designed for family fun and relaxation. As a member of the Norvern Shores Association, you'll have exclusive use of a sandy, kid-friendly beach, a waterfront pavilion, boat launch, playground, and volleyball courtperfect for making lasting memories. The property is leased through the well-established Norvern Shores Association, active since 1958, offering peace of mind and long-term stability with no risk of non-renewal. A one-time membership fee of $10,000 (2024) and annual dues of $1,200 (2024) apply. Note: short-term rentals are not permitted, maintaining a peaceful and private atmosphere for all members. Agent must be present for all showings. Don't miss this rare chance to enjoy waterfront living at a fraction of the cost! (id:53193)
Royal LePage Lakes Of Muskoka Realty

