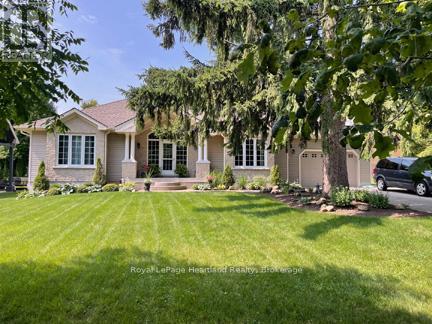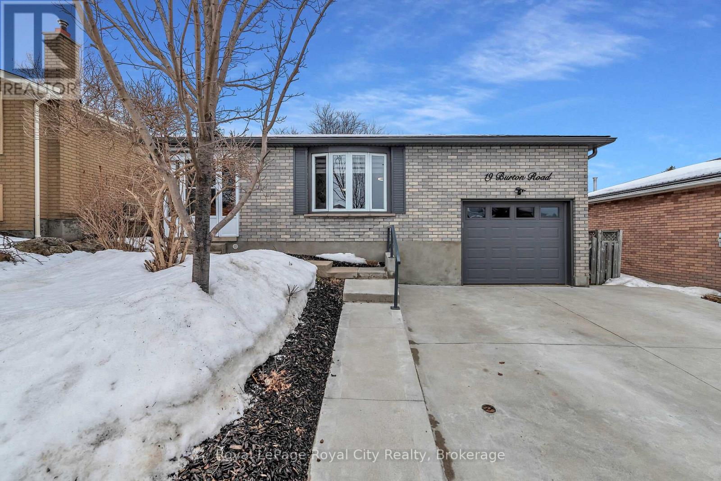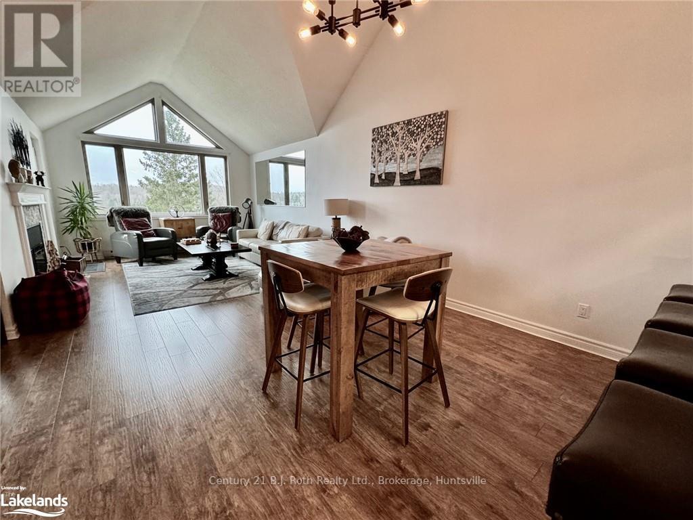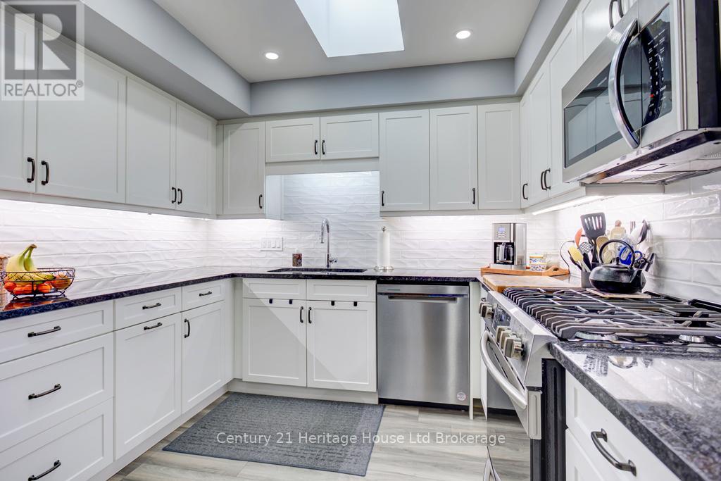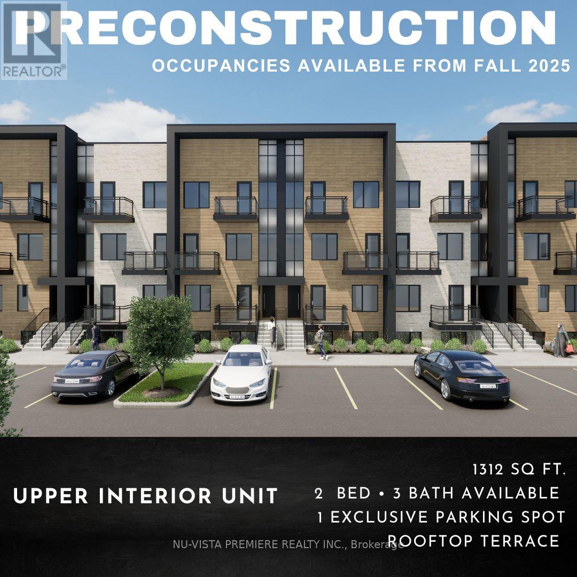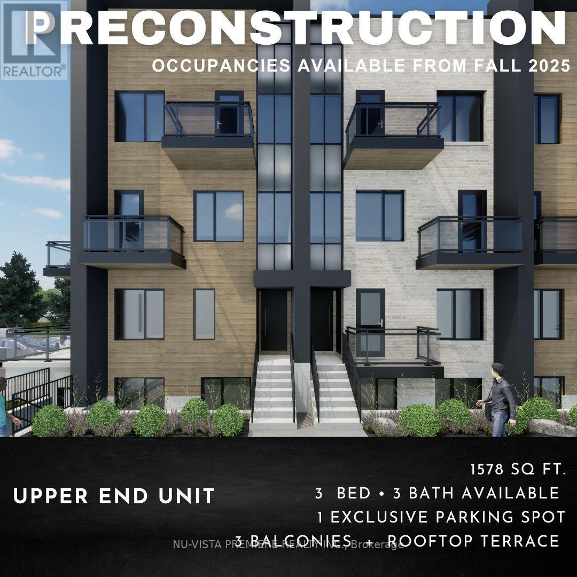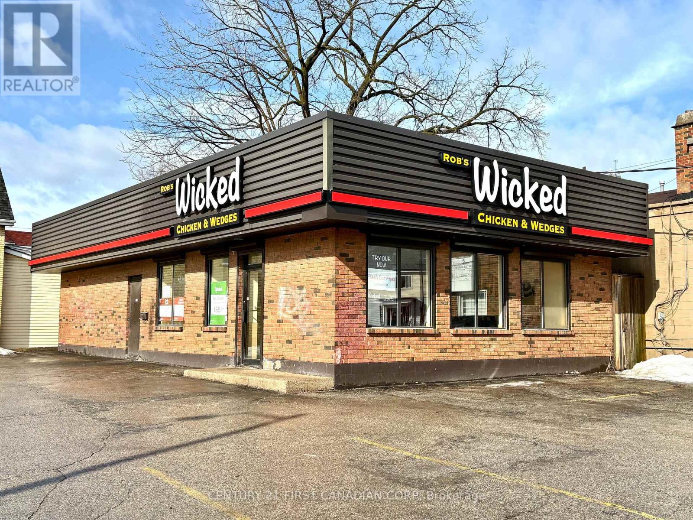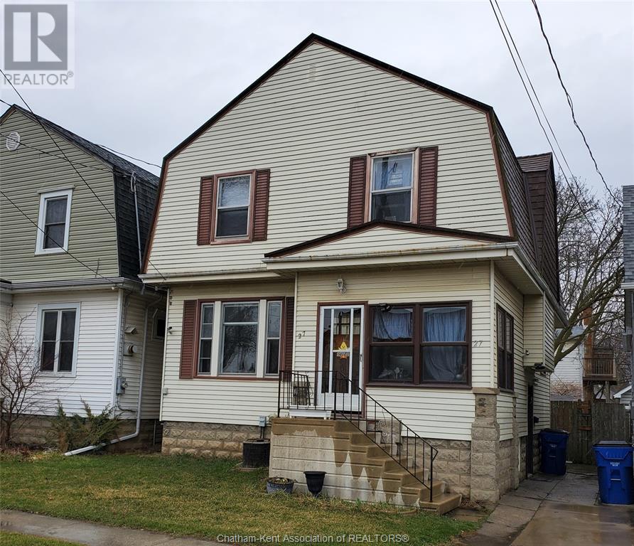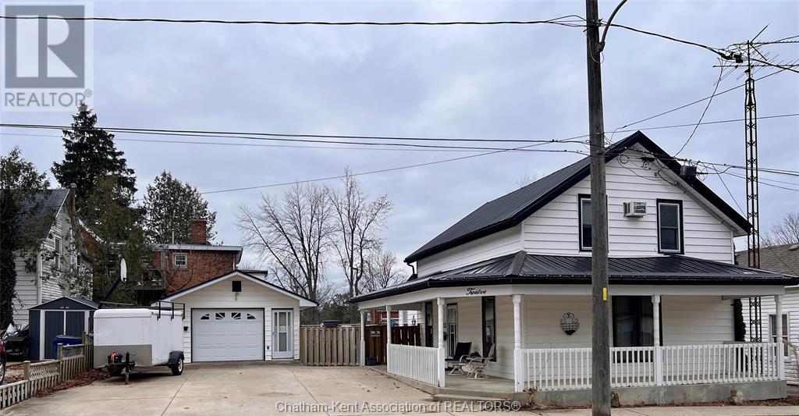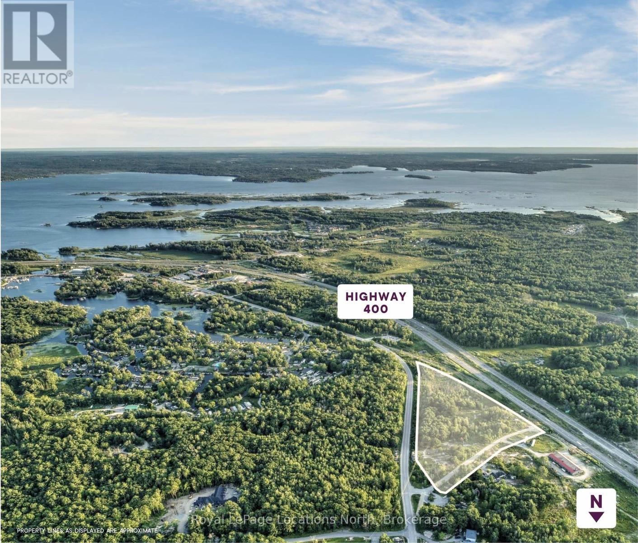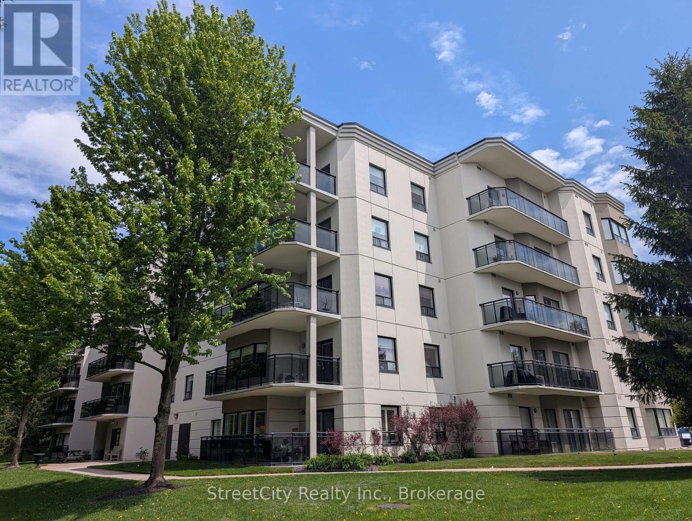11 William Street
Bluewater, Ontario
Nestled on a quiet street in the quaint Village of Bayfield, sits this brick, ranch style bungalow, built in 2006. This home features 3 + 1 bedrooms, an open concept entry/living/dining room/kitchen with a 1.5 car attached garage featuring vinyl plank flooring. It is bright and spacious, and the primary bedroom with walk-in closet and 3pc ensuite bath is on the main floor, as is the laundry. There is loads of potential in the mostly finished basement with a gas fireplace, a stairwell from the garage to the basement, rear deck with a timber frame overhang over the deck, roof was replaced in 2020. Other features include central air conditioning, air exchanger, forced air gas furnace, kitchen with a pantry, fenced in rear yard, and only 3 blocks from the downtown. (id:53193)
4 Bedroom
3 Bathroom
1499.9875 - 1999.983 sqft
Royal LePage Heartland Realty
19 Burton Road
Guelph, Ontario
This fully renovated bungalow sits on a 49-foot lot on a quiet street, offering a peaceful and comfortable living environment. The property features a concrete driveway with a steel railing, completed 3 1/2 years ago, with ample parking for two cars and a single-car garage. A charming enclosed porch provides additional space upon entry. Inside, the main floor boasts an open-concept kitchen and living room, renovated in 2016, featuring stainless steel appliances, a breakfast island, an updated backsplash, and white kitchen cabinets. The bathroom was fully renovated in 2024 and includes a four-piece layout with a double vanity. The main bedroom features a walk-in closet with a stylish barn door. The laundry is currently located in the basement, but hookups are available on both the main floor and in the basement, offering flexibility for laundry setup. The home also offers a side entrance to the garage, providing potential for a private suite. The fully finished basement includes two bedrooms and a finished laundry area, which is currently used as an extra office space. The utility room in the basement, also used as an additional office, houses a water softener, HEPA filter, and washer and dryer. Significant Renovations: 2024: Full bathroom remodel with a four-piece layout that includes a double vanity. 2022: Windows replaced. 2020: Furnace and A/C system installed. 2019: Concrete driveway completed. 2016: Full kitchen renovation, roof installation. The garage is equipped with a heater, central vacuum system, and extra storage space. The backyard features two sheds, three trees including one mature tree and a furnace chimney. With modern renovations throughout, this move-in-ready bungalow offers the potential to be converted into an income property, making it an excellent opportunity for homeowners and investors alike. (id:53193)
5 Bedroom
2 Bathroom
1099.9909 - 1499.9875 sqft
Royal LePage Royal City Realty
231 Grandview/hilltop Drive
Huntsville, Ontario
This Muskoka condo/loft offers a unique blend of luxury, comfort, and location that sets it apart from other properties in the area. The cathedral ceilings, open-concept design combines modern finishes with cozy charm, providing a spacious and inviting atmosphere, perfect for relaxation. With breathtaking views of Muskoka's stunning landscapes, including serene lakes and lush forests, the property is the perfect retreat for nature lovers and those seeking tranquility. The fully equipped kitchen, premium cookware, and stylish dinnerware, makes meal prep a breeze. The fireplace surrounded by stone adds warmth and elegance to the living area, creating a cozy ambiance year-round. The close proximity to nature trails, provincial parks, and the charming Town of Huntsville ensures easy access to explore the area's outdoor beauty while also enjoying local attractions. With thoughtful touches like executive style furnishings, every detail has been carefully chosen to enhance comfort and convenience. (id:53193)
2 Bedroom
2 Bathroom
1199.9898 - 1398.9887 sqft
Century 21 B.j. Roth Realty Ltd.
1812 1st Concession Enr Road
Norfolk, Ontario
Looking for a little bit of country living? Well, you found it at this beautiful 1.633 acre property. This home is a spacious 5 bedroom, 3 full bath place to call your own. It includes main floor laundry with a very spacious open concept kitchen and dinning room. The en-suit bathroom includes a double-wide jet tub to help you unwind after a long day. The lower level has a large recreation room with 3 bedrooms with the option to make the office a 6th bedroom as well. This beautiful home is heated and cooled by a fully functional geothermal system which also helps heat up the hot water to save on energy. There is both a porch on the front of the house and a large deck in the back giving you the peacefulness of living in the quiet outdoors. The deck also provides access to your above ground pool to enjoy one of many things this property offers. (id:53193)
6 Bedroom
3 Bathroom
1999.983 - 2499.9795 sqft
Dotted Line Real Estate Inc Brokerage
26 Edwin Crescent
Tillsonburg, Ontario
Welcome to this beautiful move-in ready 2 bedroom, 2 bathroom bungalow located in the desirable Adult Community of Hickory Hills. Extensive upgrades completed in 2022 include lifetime roof shingles, flooring, doors, trim, paint, new living room window (2024) plus both bathrooms fully renovated. The stunning kitchen boosts white shaker cupboards, granite countertops, double undermount sink, under cabinet lighting, a stylish backsplash and modern kitchen appliances. Step outside to enjoy a newly poured concrete patio perfect for entertaining or relaxing. In addition, the side patio offers convenience of a natural gas hook-up for all your grilling needs. Keep your lawn lush with an irrigation system (2021). Residents of Hickory Hills enjoy access to a fantastic recreation centre with amenities including a hot tub and swimming pool. This is the perfect home to enjoy a low maintenance lifestyle in a friendly and vibrant community. Buyers to pay on close a one time transfer fee of $2000.00 (two thousand) payable to Hickory Hills Residents Association and an annual fee of $640.00. All measurements taken by iGuide technology. (id:53193)
2 Bedroom
2 Bathroom
Century 21 Heritage House Ltd Brokerage
126 - 2805 Doyle Drive
London, Ontario
Introducing the Stratus Towns, crafted by Lux Homes Design & Build, a London HBA Award-winning builder and recipient of the *Best Townhome Award for 2023*. Lux Homes is known for elevating the standard of townhome living, and this unit is no exception.With 1,312 sq ft, this UPPER INTERIOR unit home boasts a generous main floor layout with an expansive great room with balcony, dining area, and kitchen. With 2 roomy bedrooms and 2.5 bathrooms, you'll enjoy ample space to accommodate your modern lifestyle. Achieve seamless interior design without the hassle, as each home comes with professionally curated interiors that boast a spacious open-concept layout, maximizing natural light and creating an inviting atmosphere. Enjoy a neutral palette and high-end finishes that exude timeless elegance. Additionally, each unit is equipped with basic alarm systems, 9' ceiling on main floor living level and 8' on bedroom floor level, 8' interior doors on main living level, all-black hardware, and exceptional selections for finishes, providing a touch of luxury and peace of mind.This upper unit also includes a private rooftop terrace, offering an exclusive outdoor space to relax and enjoy stunning views. Located in South East London, with close proximity to Highway 401, shopping, dining, great schools, public transit and scenic walking trails, Stratus Towns is the perfect blend of luxury and convenience. Nature enthusiasts will love the nearby scenic walking trails, offering a peaceful escape right at your doorstep.These homes are perfect for first-time buyers or those looking to upgrade their living space with attainable luxury. Move-in ready for Fall 2025, your new beginning starts here. Don't miss the chance to make Stratus Towns your next home! (id:53193)
2 Bedroom
3 Bathroom
1199.9898 - 1398.9887 sqft
Nu-Vista Premiere Realty Inc.
124 - 2805 Doyle Drive
London, Ontario
TO BE BUILT! Introducing the Stratus Towns, crafted by Lux Homes Design & Build, a London Award-winning builder and recipient of the *Best Townhome Award for 2023*. Lux Homes is known for elevating the standard of townhome living, and this unit is no exception. With 1,578 sq ft, this UPPER CORNER unit home boasts a generous main floor layout with an expansive great room, dining area, and kitchen leading to 2 balconies. With 3 roomy bedrooms and 2.5 bathrooms in total, you'll enjoy ample space to accommodate your modern lifestyle. Achieve seamless interior design without the hassle, as each home comes with professionally curated interiors that boast a spacious open-concept layout, maximizing natural light and creating an inviting atmosphere. Enjoy a neutral palette and high-end finishes that exude timeless elegance. Additionally, each unit is equipped with basic alarm systems, 9' ceiling on main floor living level and 8' on bedroom floor level, 8' interior doors on main living level, all-black hardware, and exceptional selections for finishes, providing a touch of luxury and peace of mind. This upper unit includes a private rooftop terrace as well, offering an exclusive outdoor space to relax and enjoy stunning views. Located in South East London, with close proximity to Highway 401, shopping, dining, great schools, public transit and scenic walking trails, Stratus Towns is the perfect blend of luxury and convenience. Nature enthusiasts will love the nearby scenic walking trails, offering a peaceful escape right at your doorstep.These homes are perfect for first-time buyers or those looking to upgrade their living space with attainable luxury. Move-in ready for Fall 2025, your new beginning starts here. Don't miss the chance to make Stratus Towns your next home! (id:53193)
3 Bedroom
3 Bathroom
1399.9886 - 1598.9864 sqft
Nu-Vista Premiere Realty Inc.
466 Horton Street E
London, Ontario
Prime Commercial Retail Property for Sale! Situated at a high-traffic intersection with over20,000 vehicles passing daily, this property offers exceptional visibility and potential. Previously home to Mary Brown's Chicken from 1991 to 2016, it was then transformed into Rob's Wicked Chicken & Wedges in 2016, continuing to thrive ever since. The space is fully equipped as a restaurant, complete with multiple kitchen hoods, two customer washrooms (Men's and Ladies), one staff washroom, a pylon sign, and 14 parking spots. This turnkey setup presents an outstanding opportunity to either continue the current business or bring your own restaurant concept to life. With no franchise fees, this is a rare opportunity to acquire a prime, high-traffic location in London, surrounded by Tim Hortons, Canadian Tire, numerous other businesses, and residential areas. Get in touch today to schedule a tour! (id:53193)
3 Bathroom
1650 sqft
Century 21 First Canadian Corp
27 Joseph Street
Chatham, Ontario
Affordable living or investment property! This 3 bedroom 1.5 bath 2 story is located in a great north side location close to all amenities. The main floor starts with a large inviting foyer that leads into a combination living room/dining room with lots of character and charm. Decent sized kitchen with access to the backyard for outdoor entertaining. Upstairs are 3 good sized bedrooms and a large 4 piece bath. The basement offers a 2 piece bath, plenty of storage and future potential. Fenced in yard is good for young children or pets. Newer furnace and electrical panel. The current tenant is paying $1500 inclusive. Tenant would like to stay and is willing to negotiate a higher rent amount. 48 hours notice required for showings. (id:53193)
3 Bedroom
2 Bathroom
Royal LePage Peifer Realty Brokerage
12 Lumley Street
Blenheim, Ontario
You're going to want to take a closer look at this family home which is set up to entertain at its finest!! Welcome to 12 Lumley Street in beautiful Blenheim! This open concept home has been updated and ready for your families next move. Features include 3 bedrooms, 2 full baths, updated flooring, paint, large open kitchen with breakfast bar leading into the dining area, living room with built ins and a gas fireplace. Off the 4 season sunroom at the back is where the entertaining begins! Kidney shaped pool and a large lounge area leading to patio doors into the 1.5 car detached garage which is heated and used as a hang out area at this time. The house and garage have a newer steel roof and there's a wrap around porch perfect for lounging and reading the day away. Massive concrete drive for family and guest. This entire package could be yours if you act fast. Call, text or email today. (id:53193)
3 Bedroom
2 Bathroom
Gagner & Associates Excel Realty Services Inc. (Blenheim)
14 Pine Valley Road
Georgian Bay, Ontario
Just under 10 acres of prime land strategically positioned directly off Highway 400 North at exit 156 in Port Severn. This exceptional property lies within the flourishing Township of Georgian Bay, a community surrounded by the pristine beauty of islands, inland lakes and rivers and truly embodies the essence of cottage country in Ontario. Georgian Bay Township has witnessed remarkable growth, with a population surge of 36.9% between the Census of 2016 and 2021significantly surpassing the provincial average of 5.8%. As the heartbeat of this dynamic region, the township is actively expanding its commercial corridor along Lone Pine Rd, the north-south spine of Port Severn. Highway 400 stands as the backbone of this bustling cottage country, offering a four-lane controlled access route to major commercial centers such as Barrie and Parry Sound. Seize this rare opportunity to position your commercial development venture strategically along this high-traffic corridor, capitalizing on the upward trajectory of both population and economic activity in Georgian Bay and Muskoka. (id:53193)
9.98 ac
Royal LePage Locations North
501 - 160 Romeo Street S
Stratford, Ontario
This spotless 1 bedroom, 1 bath unit in Queen's Court is the easy living, premium location Condo you have been looking for. A sunny 5th floor suite boasting raised ceilings, open concept layout, modern kitchen, engineered hardwood & ceramic floors (no carpet), crown moldings & a generous south-facing balcony overlooking green space. New Stainless Steel appliances included. Queen's Court amenities include underground parking, visitor parking, storage locker & controlled entry. Located immediately adjacent to Upper Queens Park, the Stratford Festival and a short walk to the river or Stratford Country Club. Private underground parking, storage locker. Call for more information or to schedule a private showing. (id:53193)
1 Bedroom
1 Bathroom
699.9943 - 798.9932 sqft
Streetcity Realty Inc.

