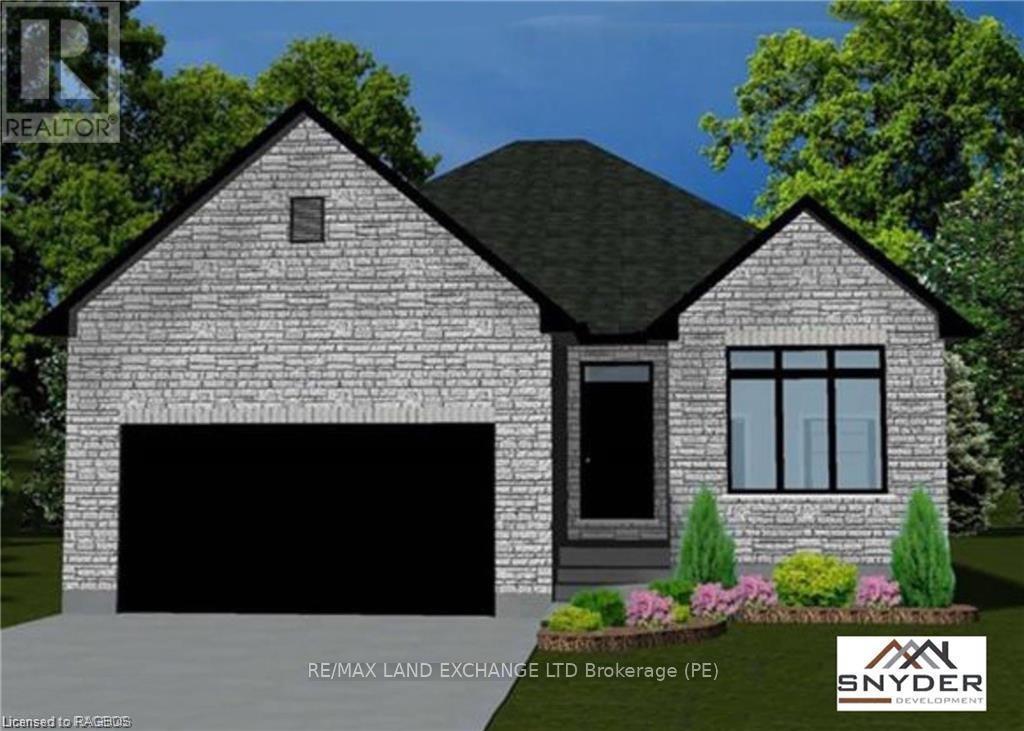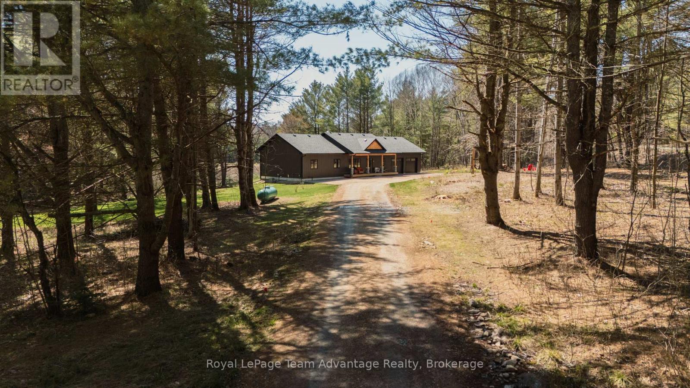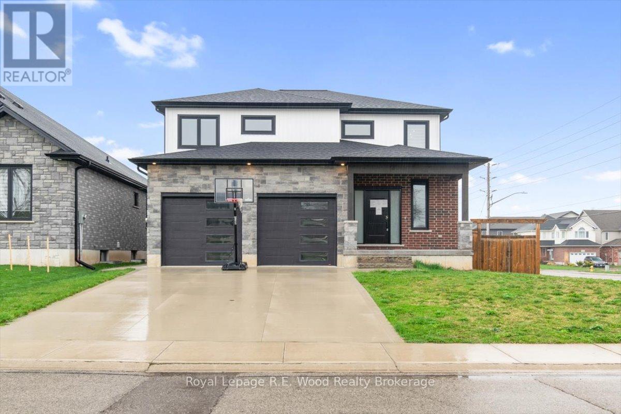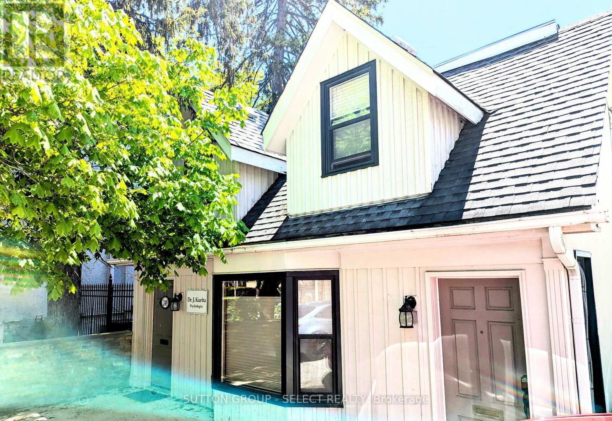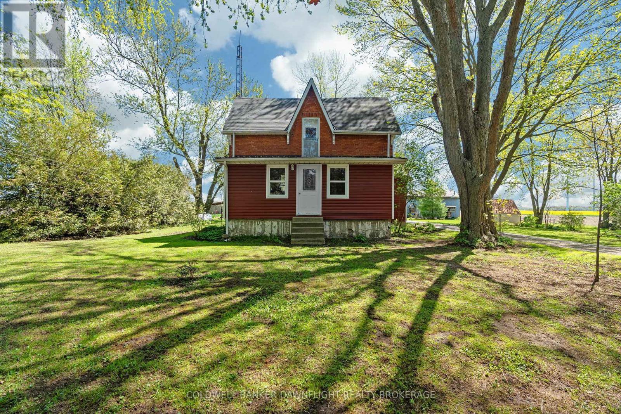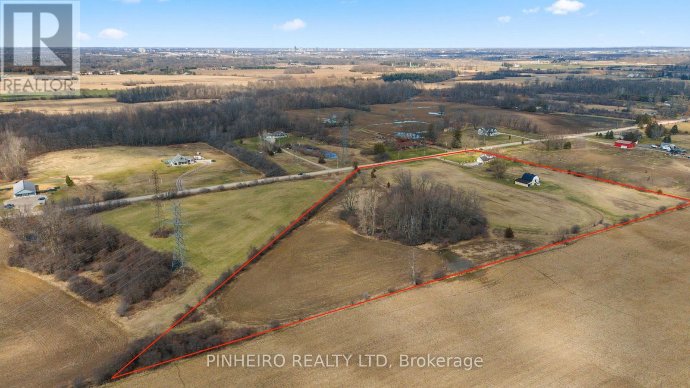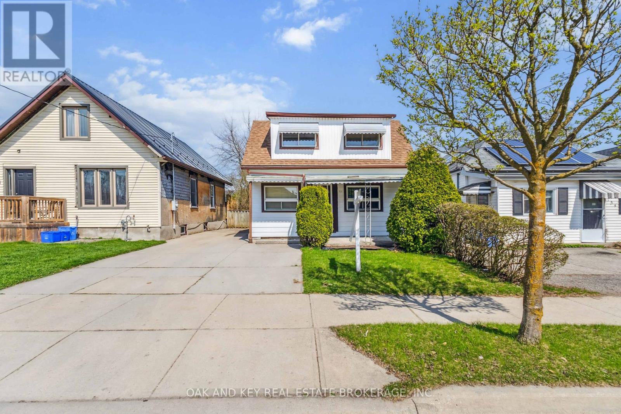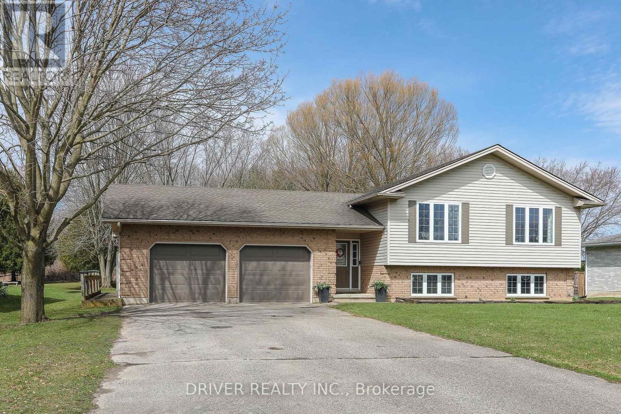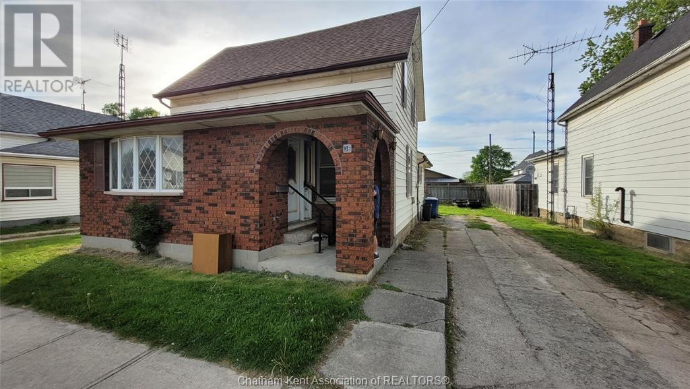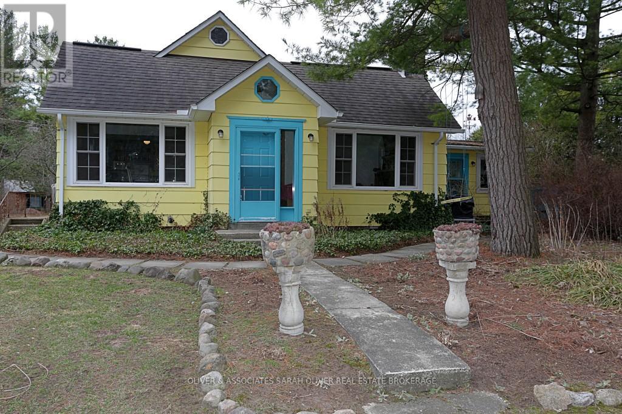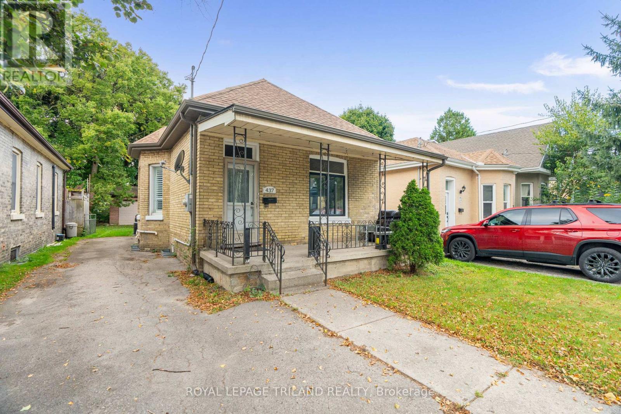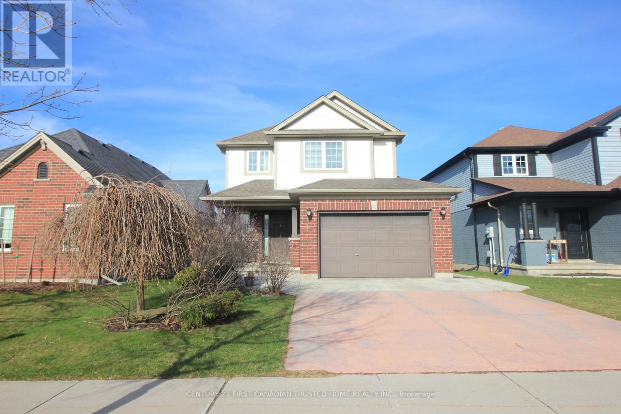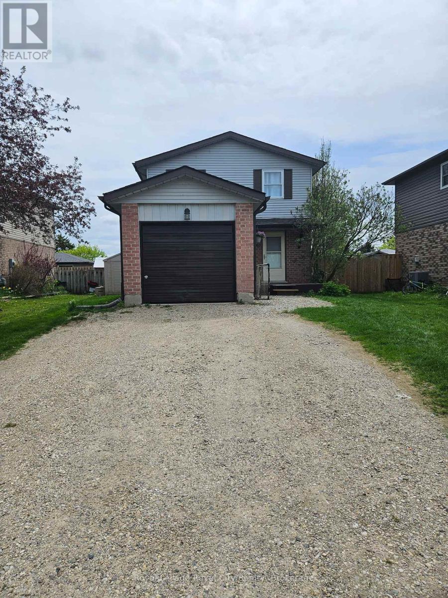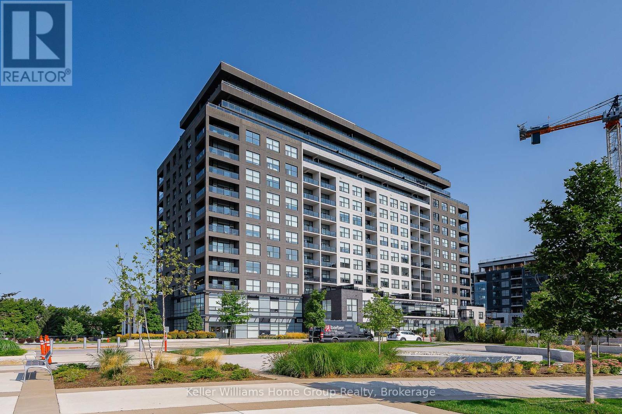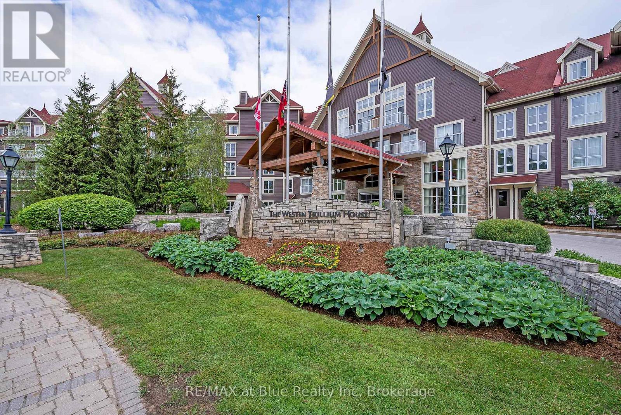Lot 15 Mclean Crescent
Saugeen Shores, Ontario
This stunning 1511 sq. ft. bungalow, expertly crafted by Snyder Development, offers a spacious and functional layout with 3 bedrooms and 2 full baths. The main floor features a bright open concept living area with 3 bedrooms, including a primary suite with luxurious ensuite complete with a double vanity and a modern glass + tile shower. Throughout the main floor, you?ll find beautiful hardwood and tile flooring; the kitchen and bathrooms on the main level all boast quartz countertops. The living room has been designed for comfort and style with the addition of a cozy gas fireplace. The home is finished with a double car garage, a covered rear porch, a concrete driveway and sod. Take advantage of this pre-construction opportunity to select your finishes and make this home your own! (id:53193)
3 Bedroom
2 Bathroom
1500 - 2000 sqft
RE/MAX Land Exchange Ltd.
4 Old Carling Road
Carling, Ontario
HIGHLY MOTIVATED SELLERS are ready to move; bring your offer! Embrace peaceful rural living without giving up modern comfort or style. Built in 2023, this thoughtfully designed 4-bedroom, 2-bathroom bungalow offers the best of both worlds set on a spacious 1.6+-acre lot in the Township of Carling, just minutes from Parry Sound and the sparkling shores of Georgian Bay. Step inside and feel right at home in the bright, open-concept living space where the kitchen, dining and living room come together effortlessly. Large windows let the light pour in, while clean lines and modern finishes bring a fresh, welcoming feel perfect for cozy nights in or gathering with friends and family. Designed with care, the layout offers privacy where it matters most. The primary suite is tucked away with its own walk-in closet and sleek 3-piece ensuite, while three additional bedrooms and a 4-piece bath sit on the opposite side of the home ideal for kids, guests or creating that dream home office. Every day comfort shines through thoughtful touches like heated floors in select areas, and when the day winds down, the southwest-facing deck is the perfect spot to take in the sunset with a glass of wine or your morning coffee. An attached double-car garage with inside entry makes life a little easier, while the partial basement with its roll-up overhead door and man door access offers the perfect place to store your outdoor equipment, tools and toys. Bonus: Vianet Fibre Internet is now installed to the house, keeping you connected even in the quiet of the country. (id:53193)
4 Bedroom
2 Bathroom
1500 - 2000 sqft
Royal LePage Team Advantage Realty
81 Woodland Crescent N
Tillsonburg, Ontario
Enjoy this beautiful executive style home located on Woodland Crescent. This home is situated on a corner lot with a fully fenced backyard. Step into the large inviting foyer. Then head to the open concept kitchen/living/dining area. This exquisite kitchen is every chef's dream; featuring polished floors, spacious island, elegant quartz countertops, ambient under cabinet lighting and convenient corner pantry. Entertaining is made easy with the open concept dining area that offers seamless access to the covered porch and fully fenced backyard. A private office with rich hardwood flooring provides a quiet study. Upstairs in the large primary bedroom is complete with a walk in closet and luxurious full ensuite bathroom. Two additional spacious bedrooms and full bathroom to accommodate the whole family. The lower level is well designed for both recreation and relaxation; features a fully finished rec room, an additional full bathroom, one large bedroom for guests and a spare room for whatever you desire. Easy access to the downtown core and HWY 401. (id:53193)
4 Bedroom
4 Bathroom
2000 - 2500 sqft
Royal LePage R.e. Wood Realty Brokerage
249 Sydenham Street
London East, Ontario
Cozy cottage living in the heart of the city. Enjoy everything that downtown offers with this 1 bed/1bath unit that puts you in the middle of it all. Recently updated with modern kitchen cabinets and laminate flooring throughout. A large quaint 4PC bath gives spa vibes and the bedroom comes with an oversized closet for plenty of storage. Perfect for students attending UWO with direct bus access just steps away. Water included in the base rent. (id:53193)
1 Bedroom
1 Bathroom
Sutton Group - Select Realty
88 Sutcliffe Road
Markstay-Warren, Ontario
Hobby Farm Haven! This 4-Bed farmhouse with a barn is less than an hour from Sudbury! If you're dreaming of wide-open spaces and a self-sufficient lifestyle, this charming 4-bedroom farmhouse offers the perfect setup for hobby farmers seeking a peaceful retreat with all the right amenities, and it's the perfect price! Set on a little more than 12 acres, it's ideal for gardening, raising some livestock, or simply enjoying a slower pace. The spacious home features a cozy country kitchen, sunlit living areas, and four comfortable bedrooms that are roomy enough for family, guests and even a home office.Outdoors, a large, barn provides endless potential: housing animals, storing equipment, or creating your own workshop or studio space. Theres plenty of room for chickens, goats, gardens, fishing and more! Let your homesteading dreams take root here. Whether you're a seasoned grower or just starting your hobby farm journey, this property offers the freedom to grow, raise, and live sustainably.The good life in the country is calling, come see whats possible! (id:53193)
3 Bedroom
2 Bathroom
2500 - 3000 sqft
Century 21 First Canadian Corp
53 Brixham Road
London South, Ontario
Welcome to Westmount! This beautiful, bright, and well-maintained 3 bedroom, 1.5 bathroom townhouse is ready for its new chapter. With numerous mechanical and cosmetic updates and boasting over 1800sq ft of above grade living space this truly is a hidden gem. Inside, you'll find three spacious bedrooms, including a primary suite with a convenient 2-piece ensuite. The living room is large and filled with natural light from the patio door, making it perfect for a growing family. Adjacent to the kitchen is the dining room, which could easily be opened up for a more contemporary layout. The kitchen itself is charming with hardwood custom cabinets and well-equipped, featuring a cozy eat-in table that opens up to a private courtyard. The basement offers ample space for your personal touch, providing great additional storage or living areas. A detached garage adds extra convenience, complete with a man door for easy access. This lovely townhouse has the appearance of a detached home thanks to its north-facing corner lot. Don't miss your opportunity to move into this prime, family oriented neighbourhood! (id:53193)
3 Bedroom
2 Bathroom
1800 - 1999 sqft
Royal LePage Triland Premier Brokerage
19 High Street
St. Thomas, Ontario
DECEPTIVELY SPACIOUS A MUST-SEE IN PERSON! This is equivalent to buying two homes for the price of one! Nestled in a welcoming, family-friendly neighborhood, this well-cared-for generational home is ideally located just minutes from the YMCA and both elementary and secondary schools. Thoughtfully updated throughout, it offers a flexible and expansive layout ideal for multi-generational living. The upper levels feature an open-concept kitchen and living area, complemented by a bright family room that overlooks the fully fenced backyard. Upstairs, you'll find three spacious bedrooms and a full main bathroom. The lower level provides even more versatility, with a second kitchen, a cozy living room, a two-piece bathroom, and a flexible den or craft room. The basement adds a beautifully updated bedroom, a laundry area, a recreation/storage room, and a separate entrance to the backyard and garage perfect for extended family or guests. With generous living space and endless potential, this home truly has something for everyone. Don't miss the opportunity to see it in person! (id:53193)
4 Bedroom
3 Bathroom
1500 - 2000 sqft
Elgin Realty Limited
70696 Shipka Line
South Huron, Ontario
Surrounded by mature trees and blooming perennial gardens, this picturesque country property offers the perfect balance of charm, privacy, and proximity to Grand Bend and the beaches of Lake Huron. Set on a beautifully maintained lot spanning 2.6 acres, this classic three-bedroom century home is full of warmth and character, with thoughtful updates throughout.The main floor features a functional galley-style kitchen with included appliances, an adjoining eat-in area, and a separate formal dining roomideal for hosting family and friends. The cozy family room is centered around a wood stove, perfect for cooler evenings, while the fully enclosed and insulated front porch provides additional living space year-round. An updated four-piece bathroom completes the main level.Upstairs, youll find three bedrooms, including an oversized third bedroom that offers the potential to be divided into a fourth, if desired. The home also boasts an updated electrical panel with breakers, a newer high-efficiency gas furnace, and reliable municipal water and fibre-optic internet service.Outdoors, enjoy the spacious rear deck, a large shed with an insulated workshop, and a versatile concrete pad offering endless possibilities. Located on a paved road just five minutes from Grand Bend, this is a wonderful opportunity to enjoy the serenity of the countryside with modern convenience close by. (id:53193)
3 Bedroom
1 Bathroom
1100 - 1500 sqft
Coldwell Banker Dawnflight Realty Brokerage
6347 Decker Drive
London South, Ontario
Welcome to your custom-built sanctuary nestled on 13 sprawling acres, boasting a charming 4-bedroom, 2-bathroom Cape Cod style home that exudes warmth and comfort. Gather around the wood-burning fireplace in the family room, creating cherished memories on cozy evenings. With a new furnace and a roof just 6 years old boasting 45-year shingles, this home offers peace of mind and durability. The attached 2.5-car garage provides ample storage, complemented by abundant driveway parking. Adjacent, discover a 32 x 42 horse barn, featuring 7 stalls, a second-level hayloft, and a tack room, catering to both horse and rider's needs. Outside, a 1/3 mile stone dust track invites endless possibilities for training and recreation. Situated between highways 401 and 402, and with the potential for future development, this property embodies both convenience and opportunity, presenting a rare chance to embrace the tranquility of country living while enjoying easy access to urban amenities. (id:53193)
4 Bedroom
2 Bathroom
1500 - 2000 sqft
Pinheiro Realty Ltd
1 - 2070 Meadowgate Boulevard
London South, Ontario
One of only two enhanced end unit models in the complex, this home absolutely must be seen in person!! Why wait for a new build when you can purchase this like-new and upgraded home in sought-after Summerside in London. This 4-bedroom enhanced end-unit is beaming with natural light, thanks to the many extra windows compared to the standard end unit in the complex. Featuring a modern design, updated paint, and professionally steam-cleaned carpets, this home is ready to move into without lifting a finger or dealing with builders. The bright foyer leads to a main-floor bedroom or family room with a full 3-piece bath and access to a large 12x12 deck - perfect for your morning coffees or summer barbecues. On the second level, 9-foot ceilings, engineered hardwood, and a sleek kitchen with quartz countertops, under-cabinet lighting, stainless steel appliances, and a new backsplash create an inviting and low-maintenance space. Upstairs, you'll find three more bedrooms, a stylish 4-piece main bath, and a laundry closet with a stacked washer/dryer. The primary bedroom offers an oversized closet and an ensuite bathroom. Located near shopping, Victoria Hospital, the newly built Summerside Public School, and Highway 401, this combines a convenient location with low maintenance and fees. Don't miss your chance to make it yours! (id:53193)
4 Bedroom
4 Bathroom
1800 - 1999 sqft
Streetcity Realty Inc.
156 Brisbin Street
London East, Ontario
Welcome to 156 Brisbin a charming 1 1/2 storey detached home offering a fantastic opportunity for first-time buyers, investors, or anyone looking to add their personal touch! Featuring 3 bedrooms and 1.5 bathrooms, this home is full of potential and ready for your creative vision. Enjoy the peace of mind of a newer roof and the convenience of a concrete driveway. Ideally located close to parks, shopping, and quick access to Highway 401, this property is perfect for commuters and families alike. With a little sweat equity, you can make this house truly shine and create a space that reflects your style. Don't miss out on this great opportunity to own a solid home in a prime location! (id:53193)
3 Bedroom
2 Bathroom
700 - 1100 sqft
Oak And Key Real Estate Brokerage
49988 Dingle Street
Malahide, Ontario
This ranch style home is a perfect blend of comfort, style, and functionality. With its thoughtful design and desirable features, it promises a delightful living experience for any family seeking a serene yet modern lifestyle. The heart of the home boasts a large kitchen equipped with ample counter space, ideal for culinary enthusiasts and family gatherings. Abundant natural light floods the interior through large windows, creating a bright and airy enviroment. The finished family room provides a cozy retreat for relaxation and entertainment, perfect for movie nights or social gatherings. The home includes two bathrooms, ensuring convenience and comfort for residents and visitors. Set on a generous lot, the property offers plenty of outdoor space for recreation, gardening, and hosting events. A beautiful inground pool enhances the outdoor living experience, providing a refreshing oasis during warm months. The spacious two-car garage provides secure parking and additional storage space. (id:53193)
4 Bedroom
2 Bathroom
1100 - 1500 sqft
Driver Realty Inc.
36 Gillard Street
Wallaceburg, Ontario
Spacious Family Home Available Are you in search of a roomy family home? This property, owned by the same family for many years, is now available. While it requires some renovations, it offers great potential: The furnace and central air system are about five years old. The shingles were replaced 15 years ago. The interior would benefit from updates throughout. This home is an opportunity to create your perfect space. Property is an estate sale and is being purchased in 'as is' condition. (id:53193)
4 Bedroom
1 Bathroom
Realty House Inc. (Wallaceburg)
7602 Ransford Street
Lambton Shores, Ontario
Lake Huron Unsalted Shark Free. This one of a kind Cottage/Home is so nostalgic. Two bedrooms two bathrooms. Perched on a landscaped garden. The large living dinning area boasts a nice fireplace. Kitchen adjoins a good size family room, laundry/storage on the main level. Step out onto a large wraparound deck. Main 4pc bathroom. Large master bedroom with walk in closet. Access to the deck from your master enjoy your morning coffee with views of your garden. Up an open stair way to the second level bedroom. This room overlooks the living dinning area. Walk out basement is a blank slate as it is not finished but could be extra bedroom media room. Whatever your needs are. There is a cold storage room on this level. Enjoy your beautiful beach in Port Franks for residents and there guests. Amazing sun sets await you. Book a showing today. (id:53193)
2 Bedroom
2 Bathroom
Oliver & Associates Sarah Oliver Real Estate Brokerage
437 Quebec Street
London East, Ontario
Welcome to 437 Quebec St! This 3 bedroom, yellow brick bungalow is perfect for first-time buyers, new families, anyone looking to downsize, or a great investment property. The backyard features a large 16' x 21' red brick garage + workshop providing plenty of space for your own workshop/ studio, or convert it to an additional dwelling unit for extra income! The garage is insulated, has electrical service and the back yard is fully fenced. The house has had some recent renovations but still retains charming character with features such as crown moulding, high ceilings and stained glass. Updates include Electrical, Water Heater (2019), Furnace and AC, eavestroughs, soffit and fascia (2018), sump pumps, and a partially finished basement. With lots of new developments around this neighbourhood, you are only a few steps away from the new Hard Rock Hotel, indoor entertainment, restaurants and shops at Kelloggs Lane Entertainment District, Western Fair Market, and so much more. Short walk to many convenient bus routes and a close drive to Fanshawe College! Don't miss this opportunity! (id:53193)
3 Bedroom
2 Bathroom
700 - 1100 sqft
Royal LePage Triland Realty
26 Peach Tree Boulevard
St. Thomas, Ontario
A Warm Welcome Home to 26 Peach Tree Blvd. in beautiful family friendly St. Thomas. Originally built by Doug Tarry Homes. This immaculately maintained home is situated in the very desirable area of Orchard Park. This home boasts a freshly updated kitchen, Three generous bedrooms, 2.5 Bathrooms, Double concrete driveway, Attached garage, covered front porch and so much more. The primary bedroom features a large Walk-In closet. Second floor laundry available, in a convenient hallway closet, making life easy. Additional laundry facilities are located in the lower level. Bathrooms on each level make family living a breeze. Newer updated flooring in the living room, dining area and hallway make this home move-in ready. The dining area features sliding patios doors opening onto the sundeck in the fully fenced backyard. Enjoy the lower level family room with the whole family for movie night. Fantastic location, close to shopping, hospital, parks and schools and 401 access. This beautiful home is ready for its next owner, Do not miss your opportunity to view this incredible home treated with love & care. (id:53193)
3 Bedroom
3 Bathroom
1100 - 1500 sqft
Century 21 First Canadian Trusted Home Realty Inc.
293 Clarke Street N
Woodstock, Ontario
Charming Bungalow in Prime Woodstock Location! Welcome to 293 Clarke Street North, a move-in ready bungalow nestled in one of Woodstocks most sought-after neighbourhoods. This stylish home is ideally located near schools, parks, and all the amenities the city has to offer. Step inside and experience the charm and warmth of this bright and beautiful home. The main floor offers two generously sized bedrooms, a full 4-piece bath, and an incredible dining room surrounded by windows perfect for family meals or entertaining guests. The dining space also features a modern accent wall, adding a touch of contemporary style. Just off the dining area is a lounge/TV room that could easily be converted back into a third bedroom, offering flexibility to suit your lifestyle. The renovated kitchen boasts elegant cabinetry and stainless steel appliances, combining both function and style. Downstairs, the partially finished basement offers excellent potential to expand your living space. Two large new egress windows have been installed, making it ideal for a future finished bedroom and home office. One bedroom is already well underway, giving you the opportunity to finish the space to your own design preferences. The basement also includes a separate laundry room, storage area, and a fully finished 2-piece washroom. Enjoy peaceful mornings and quiet evenings in the enclosed sun porch at the back of the home a tranquil space overlooking your private backyard oasis. The yard features mature trees and a custom pergola with a cozy firepit area, perfect for relaxing or entertaining. This home is an ideal fit for first-time buyers, growing families, or retirees looking to downsize without compromise. Dont miss your chance to own this beautiful home in one of Woodstocks most desirable locations! (id:53193)
3 Bedroom
2 Bathroom
700 - 1100 sqft
Century 21 Heritage House Ltd Brokerage
1368 7th Avenue A Avenue W
Owen Sound, Ontario
Step into this inviting 3-bedroom 1-bathroom home that offers comfortable living in a smart layout. The recently renovated bathroom features a beautiful marble surround & a deep soaker bathtub. The functional layout includes a bright living area, a practical kitchen with all new appliances in 2024 including the washer and dryer downstairs & a main-floor bedroom. Two additional bedrooms on the upper level each with closets. Located in a quiet neighbourhood, the home blends original character with thoughtful updates. The backyard offers space for outdoor enjoyment, the overall property is ideal for first-time buyers, small families, or those looking to downsize. Affordable, well-maintained, and ready for its next owner. (id:53193)
3 Bedroom
1 Bathroom
700 - 1100 sqft
RE/MAX Grey Bruce Realty Inc.
300 Stornoway Drive
Centre Wellington, Ontario
Welcome to 300 Stornoway Drive, this charming 4-bedroom, 2.5-bathroom family home is located in Fergus' convenient North End. Offering over 1800 sq. ft. of living space, this home sits on a spacious lot. The bright, open-concept main floor features a modern kitchen with stainless steel appliances. The two natural gas fireplaces in the living areas creates the perfect year-round ambiance making it the perfect place to cozy up with a hot beverage and relax. Upstairs, three good sized bedrooms provide ample space for your family and the additional downstairs bedroom gives versatility for family or guests to visit. The private backyard is perfect for relaxing on the back deck and enjoying the outdoors. Located in a family-friendly neighborhood, close to schools, parks, shopping and downtown Fergus. Don't wait on this one and book your showing today! (id:53193)
4 Bedroom
3 Bathroom
1100 - 1500 sqft
Royal LePage Royal City Realty
74 Captain Estates Rd
Whitestone, Ontario
Welcome to the fully furnished Red Roof Cottage, your perfect getaway nestled on beautiful Whitestone Lake. This inviting four-season cottage boasts three bedrooms and a renovated bathroom, along with a bunkie that includes sleeping for three, as well as an additional 3-piece bathroom which gives the property sleeping capacity for 11 people. There is even an extra-large washer and dryer in the bunkie for times when you have a large group. Inside the main cottage youll discover a stunningly updated kitchen and bathroom, all designed with an open-concept layout that enhances the sense of space and light. The flooring throughout the living room, kitchen and bathroom has been recently replaced. The real star of the show is the expansive wrap-around deck offering breathtaking views of the lake. It is perfect for entertaining and enjoys great privacy from the neighbouring cottages, allowing you to soak in the serene surroundings. There is a comfortable lounging area along with a sizeable dining space. Down below, youll find a large floating dock, perfect for swimming and relaxing. The water is approximately 12 feet off the end of the dock and perfect for jumping and diving. As the property is at the end of beautiful Hudsons Bay, there is very little watercraft traffic creating a serene and safe environment. On the way down to the waterfront, youll meander over two bridges that cross the stream that runs through the property. In the spring and fall it becomes a spectacular waterfall. The property also includes an extra-large single-car garage with ample room for all of your favourite cottage toys, parking for up to 9 cars, along with a comfortable fire pit for those star-filled evenings roasting marshmallows. For those who may be looking for some income when they are not enjoying the property, Whitestone Township has a reasonable rental licensing system and Red Roof Cottage has enjoyed many successful years of rentals (income statements are available upon request). (id:53193)
3 Bedroom
1 Bathroom
700 - 1100 sqft
RE/MAX Parry Sound Muskoka Realty Ltd
35 Marlyn Drive
Seguin, Ontario
Welcome to Turtle Lake Cottage - a peaceful 1.65-acre retreat with 188 feet of waterfront and all the space you need to slow down, spread out, and soak it all in. This is a place where mornings start slow, coffee in hand, watching the sun hit the water. Where kids run barefoot across a wide, level yard that stretches right to the shoreline. With a gentle sandy entry that deepens gradually, the lake is perfect for swimming, paddling, and skipping rocks all afternoon. Plus, you can drive right down to the shoreline, making access to the water easier than ever. Inside the cottage, the vibe is cozy and uncomplicated - three bedrooms just right for hosting family and friends and a freshly updated bathroom (2024) to keep things feeling modern. The separate-entry basement offers a perfect spot to store toys, outdoor gear, or anything else you need to keep the cottage clutter-free. With a few thoughtful updates, this spot could easily become a year-round home. Step outside to find not one but two spacious decks ideal for BBQs, quiet reading time, or catching up with friends over a glass of wine. Rainy days? Head to the sunroom and stay close to nature no matter the weather. From the designated play area for kids to the firepit by the water, every inch of this property invites you to live a little slower and a little lighter. It's move-in ready and made for making memories - whether that's summer swims, canoe adventures, or late-night stargazing by the fire. Turtle Lake Cottage is more than a getaway - it's your family's backdrop for easy, joyful living. (id:53193)
3 Bedroom
1 Bathroom
700 - 1100 sqft
Royal LePage Team Advantage Realty
111 - 1880 Gordon Street
Guelph, Ontario
South End Guelph Luxury! This gorgeous 2 bedroom, 2 bathroom condo features 10 foot ceilings and a generous kitchen with 4 stainless steel appliances, island & quartz counters. The main bedroom boasts its own 4 piece ensuite with double sinks and heated floors. The spacious great room features a fireplace and walk out to a large, covered patio. The finishes are top shelf with ceramic and hardwood floors, crown mouldings, plenty of cupboards and storage, stacking washer & dryer, heated floors in both bathrooms, and forced air heat and air conditioning. There are fabulous building amenities with an HD golf simulator, very well equipped gym, guest suite, bicycle storage, 14th floor laundry and balcony overlooking the countryside and a beautiful pedestrian square. Located in Guelph's desirable south-end, this beautiful condo is close to great shopping, restaurants, cinemas, and only minutes away from the 401 or the University of Guelph. Condos of this quality in this location are rare. Don't miss out on this one! (id:53193)
2 Bedroom
2 Bathroom
1000 - 1199 sqft
Keller Williams Home Group Realty
4 - 433 Queen Street
Kincardine, Ontario
Welcome to your dream home in Kincardine! This beautifully designed end unit condominium offers the perfect combination of comfort, convenience, and coastal living. With 2 spacious bedrooms and 2.5 bathrooms, this home is ideal for anyone seeking a relaxed lifestyle just moments from the vibrant downtown and stunning beaches. As you enter, you'll be greeted by an inviting open-concept living room and kitchen, seamlessly blending style and functionality. The kitchen is perfect for entertaining, while the cozy living area provides a warm atmosphere for relaxation. One of the standout features of this unit is the coveted double garage, providing secure parking and additional storage space, one of the few in the complex! Enjoy the ease of low-maintenance living with landscaping and snow removal taken care of, allowing you more time to enjoy Kincardine's charming amenities and beautiful shoreline. Whether you're taking a stroll downtown or spending the day at the beach, this condo's location offers the best of both worlds. Dont miss your chance to own this exceptional property..schedule a viewing today and experience the lifestyle that awaits you in Kincardine! (id:53193)
2 Bedroom
3 Bathroom
1400 - 1599 sqft
RE/MAX Land Exchange Ltd.
377 - 220 Gord Canning Drive
Blue Mountains, Ontario
AFFORDABLE ONE-BEDROOM IN THE WESTIN TRILLIUM HOUSE WITH MOUNTAIN VIEW - Experience luxury at an affordable price. This superb third floor suite is being sold fully furnished and ready for the Westin Trillium House Rental Pool Program. Enjoy the Heavenly Queen Bed in the master bedroom and pull-out couch for children or guests in living room, making ample sleeping space for 4. The living area includes a gas fireplace and opens to a balcony on the quiet side of the property. Owners who participate in the rental pool program can use the suite for up to a maximum of 10 nights per month. While not using your resort condominium, generate revenue to help offset your ownership costs. Dine in the award-winning Oliver & Bonacini restaurant and lobby bar overlooking the village pond. The Westin also features room service, outdoor heated pool for summer and winter use , sauna, two year-round outdoor hot tubs, three high speed elevators and two levels of heated underground parking. A pet friendly option is available for those who would like to bring their furry friends. 2% Village Association entry fee applicable then Annual fees of only $1.00/sf. HST may be applicable but can be deferred as an HST registrant. (id:53193)
1 Bedroom
1 Bathroom
RE/MAX At Blue Realty Inc

