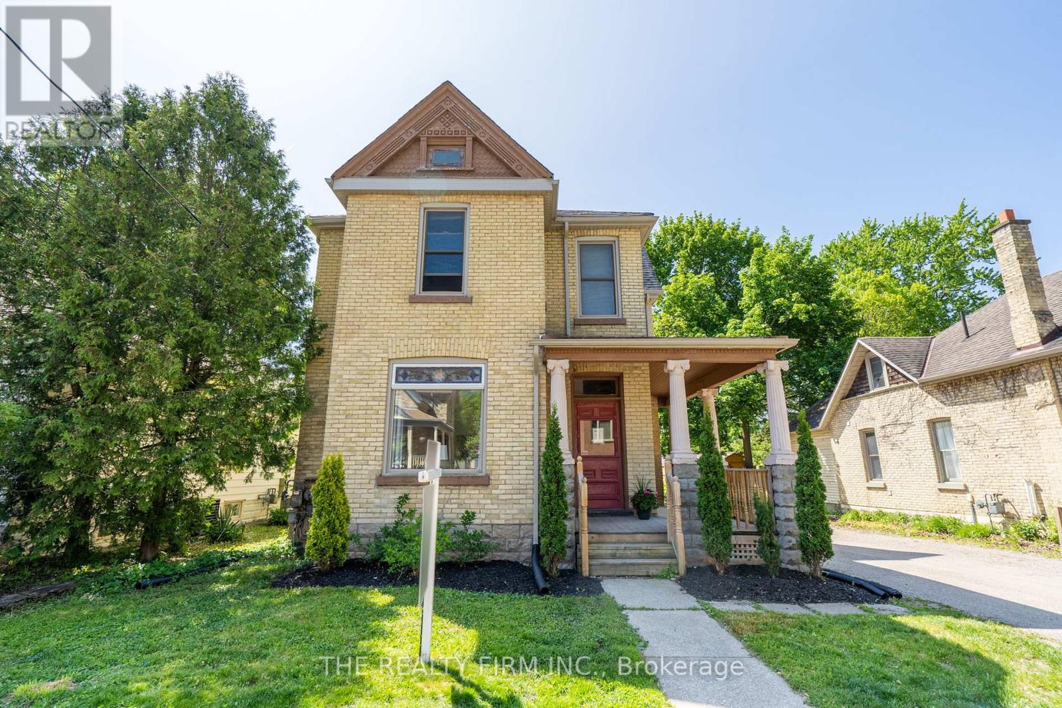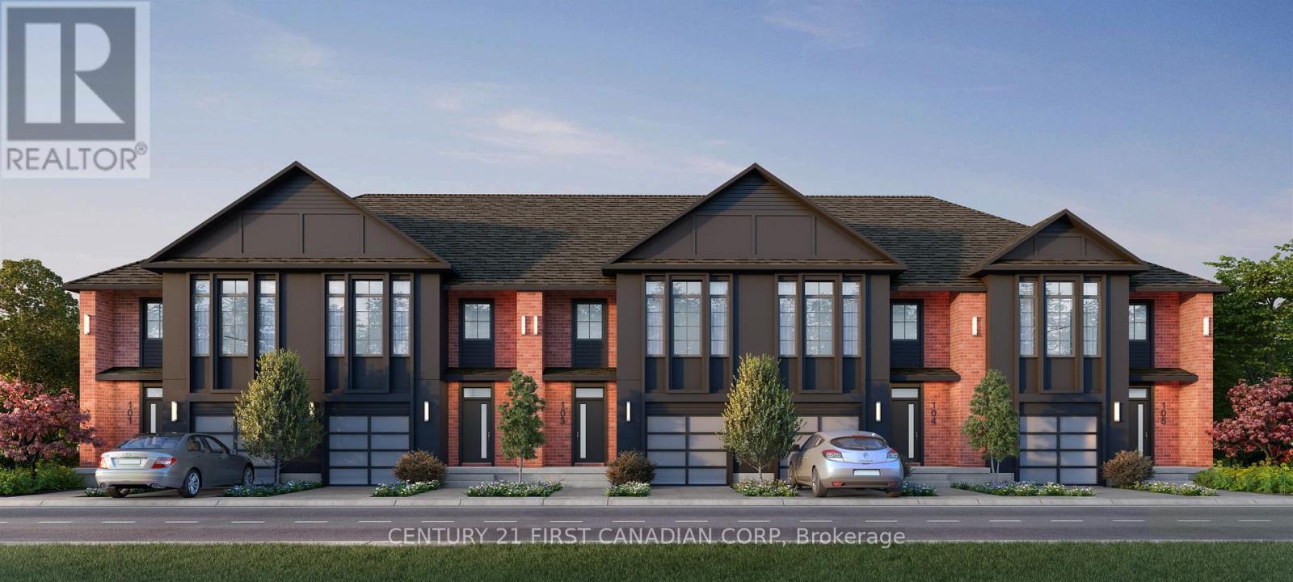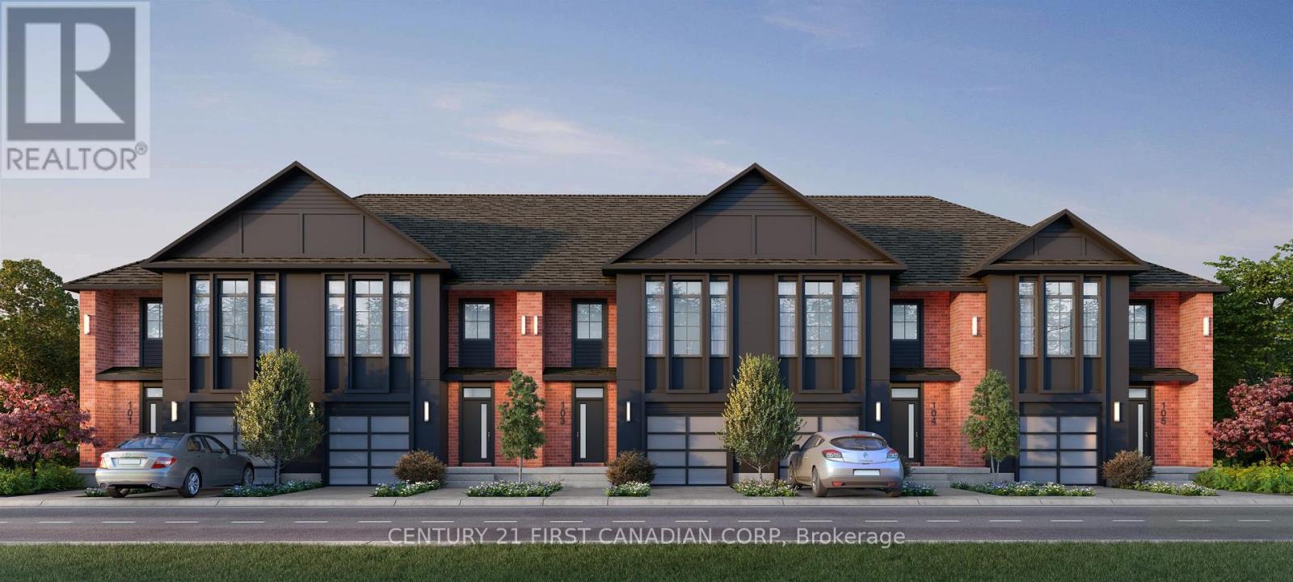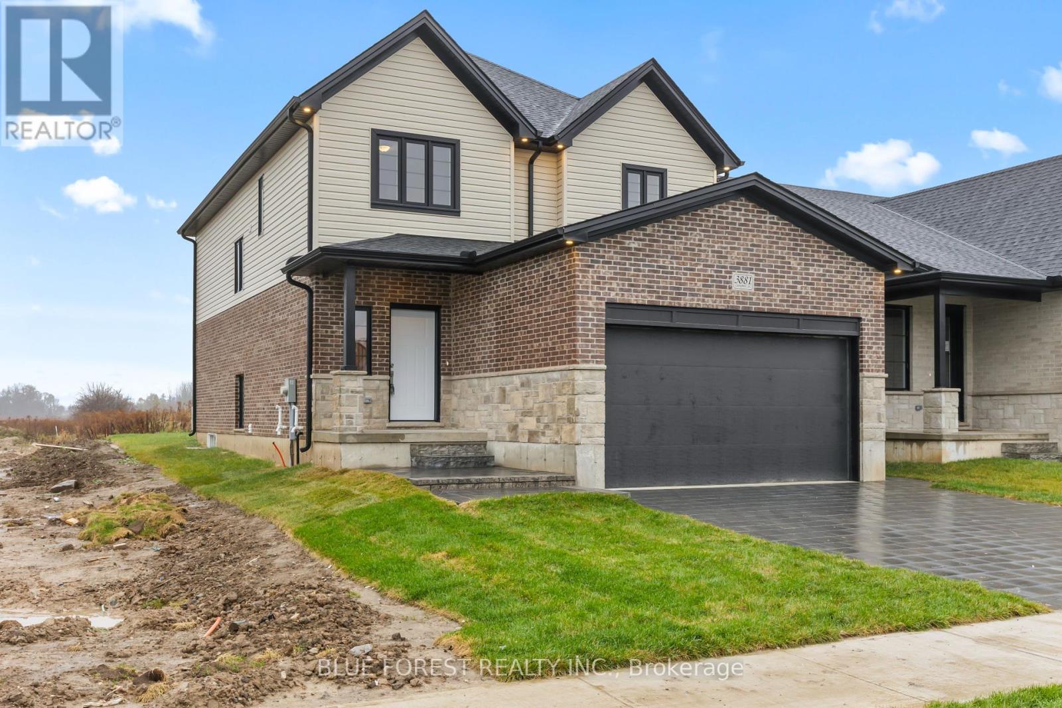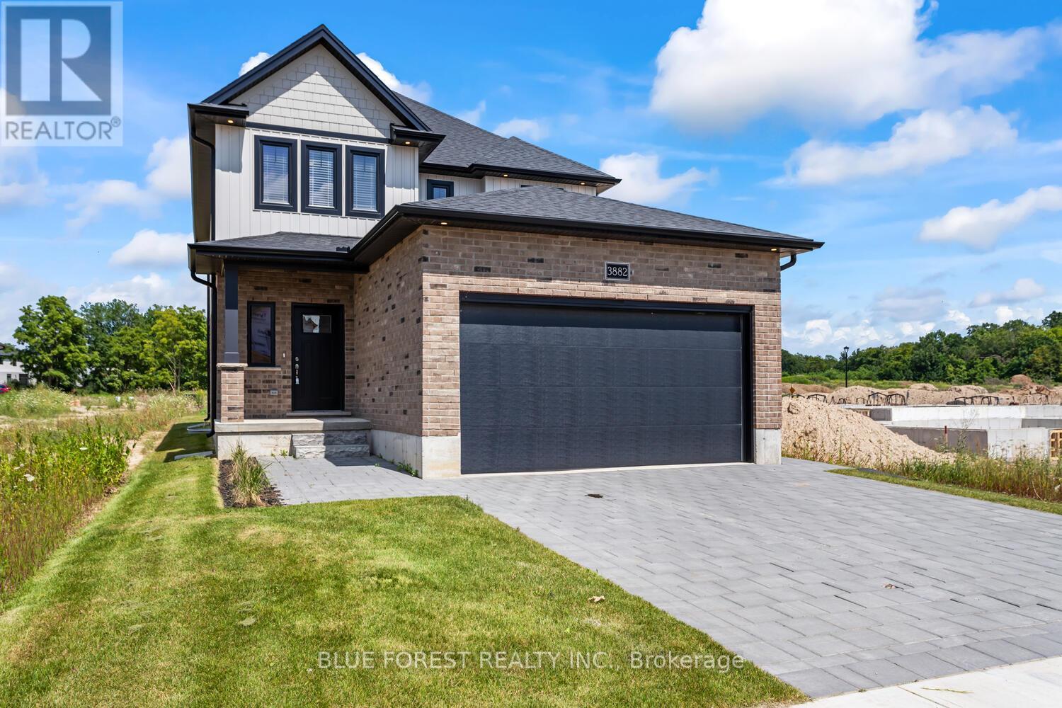374 Westlake Street
London, Ontario
Welcome to 374 Westlake Street, a fantastic opportunity for homeowners and investors alike! This 4+1 bedroom, 2-bathroom home is situated on an oversized lot in the heart of Londons Glen Cairn neighborhood. With an attached garage and spacious layout, this property offers great versatility for families or those looking to expand their real estate portfolio. Currently rented for $2,560 plus utilities, this home provides a strong rental income, making it an excellent investment opportunity.Located in a well-established residential area, Glen Cairn offers convenient access to parks, schools, shopping centers, and major transit routes, ensuring strong tenant demand. The oversized lot presents potential for future development or outdoor enhancements, adding even more value to the property. Whether you're looking for a move-in-ready home or a high-performing rental property, 374 Westlake Street is a rare find in a sought-after location. Dont miss out on this incredible opportunity! (id:53193)
5 Bedroom
2 Bathroom
1099.9909 - 1499.9875 sqft
Oak And Key Real Estate Brokerage
Unit 20 - 301 Oxford Road W
London, Ontario
Prime Food Court Location in a Busy Mall! Close to UWO and University Hospital!! This 392 sq. ft. business enjoys a high-traffic corner spot in a bustling food court, offering a diverse menu of bubble tea, bingsu, waffles, croffles, ice cream, and more. The mall is packed with key amenities, including a library, Passport Service Canada, Scotiabank, Metro, and Shoppers, and has four main entrances, serving as a hub for the community with 13 apartment buildings and a school just across the street. An incredible opportunity with exceptionally affordable rent at only $1,535.60 (HST&TMI included) per month! **EXTRAS** Please book the showing on BrokerBay and avoid going directly to the store (id:53193)
392 sqft
Century 21 First Canadian Corp
1314 Plank Road
Sarnia, Ontario
**Legal description: PT LT 9-10 BLK B PL 13 SARNIA TOWNSHIP DESIGNATED PTS 1,2,3 PLAN 25R10164; SARNIA. Freestanding industrial building located just off of Highway 402 and in proximity to the US border. Four acres fully fenced with sliding security gate and security system. This steel clad building consists of 3,597 square feet with approximately 10% office space. The industrial area includes four grade level overhead doors. 200 amp, three phase electrical system. Zoned Heavy Industrial (HI1) and Light Industrial (LI1)and permitted uses include truck terminals, industrial uses and equipment sales, light manufacturing, warehousing and many other uses. Plenty of outside storage area. Copy of zoning information available upon request. Property is also for lease. Please refer to MLS X11948132 for details. (id:53193)
2 Bathroom
3597 sqft
RE/MAX Centre City Realty Inc.
19 Regina Street
London, Ontario
Great investment opportunity with this fully rented four plex located in a quiet family oriented neighbourhood. Walking distance to all the fun and vibrant activities that the City of London has to offer including Victoria Park, Covenant Market, Budweiser Gardens, Richmond Row with all of it's eateries and lounges. This area is in high demand for renters. Many updates done throughout with newer kitchens, windows, floors, baths, etc. Very large private backyard and deep double drive with enough room for all units to have parking. Would also make for a perfect place for an owner to live and and make some income towards the mortgage. Close to public transit and London's many bike trails and recent road updates to accommodate bike commutes. Main floor is 3 bedrooms, Upper floor 2, 1 bedroom units. Lower is a 2 bedroom with e-gress window. Shared coin operated laundry located in a separate room in the lower level. This property is licensed and fire inspected. Most rents at current market value and cap rate is 6%. (id:53193)
7 Bedroom
4 Bathroom
3000 - 3500 sqft
The Realty Firm Inc.
11 Southland Drive
London, Ontario
Live in London's most Lovely Lambeth! This extraordinary Gord Harris Built Bungalow has been maintained, upgraded, and loved in the best "Forever Home' fashion imaginable. With a host of upgrades simply too long to list, you can move in, and sleep in comfort knowing everything has already been done for you! The attic received the R40 Blown-in insulation treatment, the garage is gas heated and the roof was just done in 2014 with the upgrade "Architectural type Shingles'.The custom kitchen and cabinetry were all professionally installed with soft close doors and drawers, all new everything that is kitchen, including the spacious and gorgeous layout and appliances in 2019. The Furnace was replaced in 2020 and the owned water heater is a recent replacement - No Monthly fees there! In 2023 this home got busy with an all-new asphalt driveway and upgraded laundry room being installed as well as the basement show-stopping bathroom. The Carrera marble shower floor is all that could ever be desired in a full-size spacious and luxurious bathroom. The house windows were all professionally replaced with upgraded"Northstar" windows, and the facia, soffits & eavestroughs have already been done for you. There is no doubt that this home has received the golden glove of replacements and maintenance, but it hasn't lost its charm. The classic hardwood floors were refinished and they maintain the desirable character throughout the bedrooms, dining, and living rooms. The show get's serious when you walk out of the living room through the window-style doors to a sprawling wood deck with glass-paned handrailings including an enclosed gazabo covering a gorgeous colour-changing, Bluetooth-controlled Hot Tub! Life just got good with this steamy backyard hotspot. This home has all that is amazing, beautiful, and comfortable family living, in an extraordinarily well-maintained package. (id:53193)
3 Bedroom
2 Bathroom
RE/MAX Centre City Realty Inc.
3 - 30 Flamingo Drive E
Woolwich, Ontario
Welcome to 30 Flamingo Dr, Unit 3 A Charming 2-Bed, 2-Bath Townhouse in Desirable Woolwich, Waterloo. This bright and spacious townhouse offers the perfect blend of comfort, style, and convenience. Located in the sought-after Woolwich neighborhood, this 2-bedroom, 2-bathroom home provides an ideal setting for both first-time buyers and those looking to downsize. Step inside to an inviting open-concept layout, featuring a cozy living area with plenty of natural light. The well-appointed kitchen offers modern finishes, perfect for cooking and entertaining. The generous primary bedroom boasts ample closet space, while the second bedroom is perfect for guests or a home office. Additional highlights include a private outdoor patio, ideal for enjoying your morning coffee or evening relaxation. The home also comes with parking, and its proximity to local amenities such as shopping, parks, schools, and public transit makes it a perfect location for easy living. Don't miss out on this fantastic opportunity to own in one of Waterloo's most desirable communities. Book your showing today! (id:53193)
2 Bedroom
2 Bathroom
999.992 - 1198.9898 sqft
Streetcity Realty Inc.
102 - 871 Adelaide Street N
London, Ontario
Welcome to 871 Adelaide St N. in the vibrant city of London! This building has undergone a remarkable transformation with a new kitchen, appliances, updated bathrooms, fresh flooring, and a complete interior paint job. Under new ownership and management, every single unit in this building has been thoughtfully renovated. This apartment offers a hassle-free living experience, as all exterior and building maintenance is taken care of for you. It is a convenient location that is close to schools, parks, shopping centers, public transit, and numerous other amenities. It is 5 mins to London Downtown, walkable to convenience and grocery stores. If you're interested in making this beautiful apartment your new home, complete the required applications before scheduling any showings. References and a credit check will be necessary with the applications. ** 8 Mins Drive to FANSHAWE College. STUDENTS/NEWCOMERS ARE MOST WELCOME TO APPLY! **EXTRAS** The parking fee is $50 per month.There are 30 Security cameras in and out of the building, very safe and secure with 24 hrs surveillance. (id:53193)
2 Bedroom
1 Bathroom
599.9954 - 698.9943 sqft
Century 21 First Canadian Corp
6985 Heathwoods Avenue
London, Ontario
TO-BE-BUILT! Experience the freedom of owning a luxury freehold townhome with ZERO CONDO FEES, offering you the perfect blend of modern elegance, convenience, and affordability. Built by therenowned Ridgeview Homes, these 3 bedroom (4 bedroom layout available), 2.5-bathroom townhomes feature 1,525 sqft of thoughtfully designed living space tailored to meet your every need. Step inside to discover an open-concept layout with a gourmet kitchen, stunning finishes, and a bright, inviting living area that flows effortlessly into your private outdoor space perfect for relaxing or entertaining. Located in the sought-after Lambeth, these homes are just minutes from the 401, with easy access to shopping, dining, schools, and recreational amenities. Enjoyall the benefits of a vibrant community without the burden of monthly condo fees. Make the move to freehold luxury living today. WALK-OUT LOTS AVAILABLE. LOT PREMIUMS APPLY. REFER TO BUILDER'S PRICE LIST AND SITE MAP. *Prices, plans, elevations, grading, information, dimensions & specifications are subject to change without notice. Drawings may also be subject to change based on city bylaws and zoning requirements. Drawings and renderings are artist & designer's concept only and are subject to change as per offer, final selections and any adjustment required by OBC & City building/zoning departments. Square Footage may vary without notice. Actual usable floor space may vary from the stated floor area. Square Footage area includes open space and is subject to change without notice. Some features shown may be optional and available at an extra cost. E. & O.E. 2022 Ridgeview Homes. All rights reserved. 23 January 2025.* (id:53193)
3 Bedroom
3 Bathroom
1500 - 2000 sqft
Century 21 First Canadian Corp
6981 Heathwoods Avenue
London, Ontario
TO-BE-BUILT! Experience the freedom of owning a luxury freehold townhome with ZERO CONDO FEES, offering you the perfect blend of modern elegance, convenience, and affordability. Built by the renowned Ridgeview Homes, these 4 bedroom, 2.5-bathroom townhomes feature 1,525 sqft of thoughtfully designed living space tailored to meet your every need. Step inside to discover an open-concept layout with a gourmet kitchen, stunning finishes, and a bright, inviting living area that flows effortlessly into your private outdoor spaceperfect for relaxing or entertaining. Located in the sought-after Lambeth, these homes are just minutes from the 401, with easy access to shopping, dining, schools, and recreational amenities. Enjoy all the benefits of a vibrant community without the burden of monthly condo fees. Make the move to freehold luxury living today. WALK-OUT LOTS AVAILABLE. LOT PREMIUMS APPLY. REFER TO BUILDER'S PRICE LIST AND SITE MAP. *Prices, plans, elevations, grading, information, dimensions & specifications are subject to change without notice. Drawings may also be subject to change based on city bylaws and zoning requirements. Drawings and renderings are artist & designer's concept only and are subject to change as per offer, final selections and any adjustment required by OBC & City building/zoning departments. Square Footage may vary without notice. Actual usable floor space may vary from the stated floor area. Square Footage area includes open space and is subject to change without notice. Some features shown may be optional and available at an extra cost. E. & O.E. 2022 Ridgeview Homes. All rights reserved. 23 January 2025.* (id:53193)
4 Bedroom
3 Bathroom
1500 - 2000 sqft
Century 21 First Canadian Corp
840 Dulaney Drive
London, Ontario
Fully leased commercial plaza for sale !!! This approximately 7,330 Sq Ft. commercial plaza, zoned CC, sits on .704 acre lot in London's hot south location, close to HWY 401, White Oaks mall, many National Tenants, including Shoppers Drug mart (across the street), schools and surrounding residentials. Huge redevelopment potentials, with excellent tenants on long term leases with lots of upside in rent! Dreamt of owning a commercial plaza but haven't been able to find one available? Here is your chance to acquire an absolute, carefree commercial plaza to start your investment journey off in the right way or an addition to your Investment portfolio!!! (id:53193)
5 Bathroom
7330 sqft
Century 21 First Canadian Corp
Lot 23 Ayrshire Avenue
London, Ontario
Welcome to this stunning TO BE BUILT home, a contemporary two-storey home designed for modern living. As you enter through the foyer, you'll be greeted by an expansive open-concept layout offering a great room, dinette, and kitchen, perfect for both entertaining and everyday living. The main floor is completed with a convenient mudroom and a 2-piece bath. Upstairs, you'll find four generously sized bedrooms, including a luxurious primary suite with a four-piece en-suite bathroom. The unfinished basement offers endless possibilities, with ample space to create a fifth bedroom, a recreational room, and an additional bathroom. This home combines elegance, functionality, and potential, making it an ideal choice for your family's next chapter. TO BE BUILT photos are from a previously built model (id:53193)
4 Bedroom
3 Bathroom
Blue Forest Realty Inc.
Lot 22 Ayrshire Avenue
London, Ontario
Welcome to the Heathwood development, this TO BE BUILD unit is a contemporary two-storey home offering over 2,000 sqft of modern living space. As you enter through the foyer, you'll be greeted by an expansive open-concept layout offering a great room, dinette, and kitchen, perfect for both entertaining and everyday living. The main floor is completed with a convenient mudroom and a 2-piece bath. Upstairs, you'll find 3 generously sized bedrooms, including a luxurious primary suite with a four-piece en-suite bathroom. Find a second 4pc bath on this floor and a convenient laundry room. The basement will be unfinished but can be completed with an additional fee. TO BE BUILT Photos are from a previously built model (id:53193)
3 Bedroom
3 Bathroom
1999.983 - 2499.9795 sqft
Blue Forest Realty Inc.




