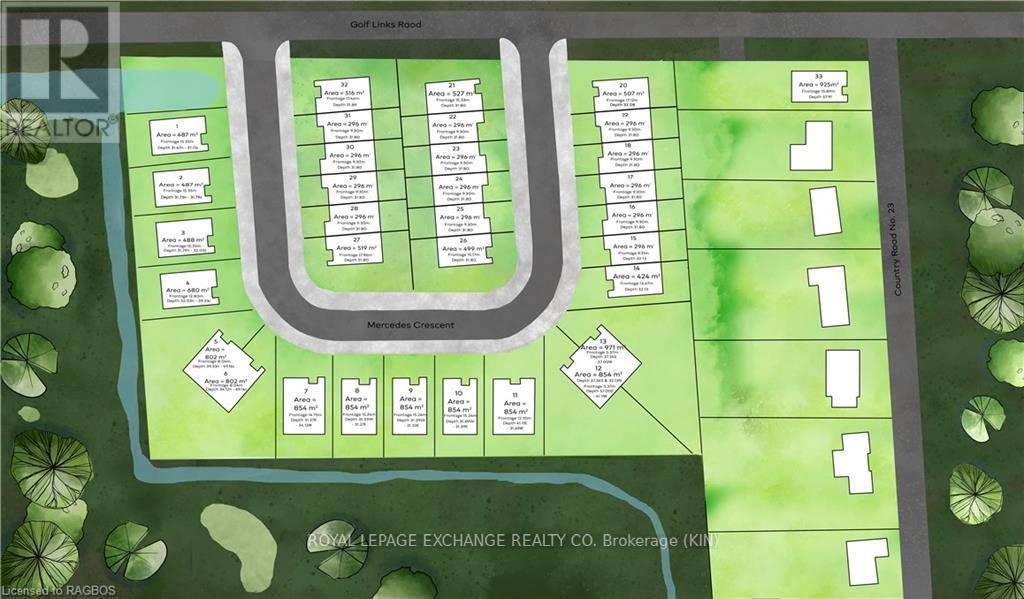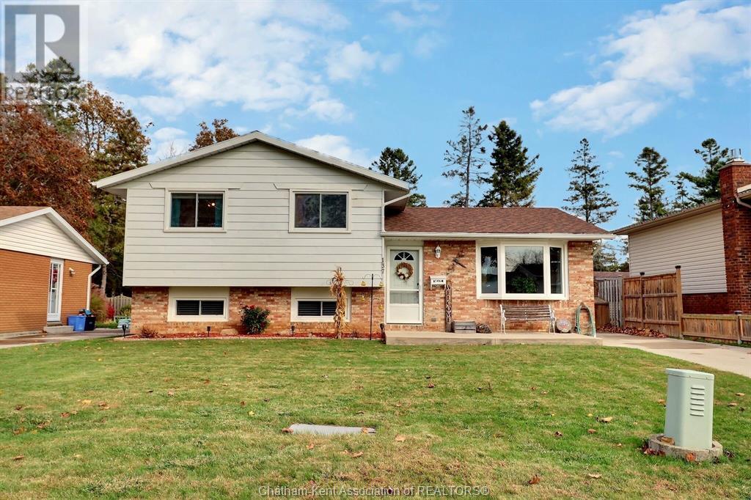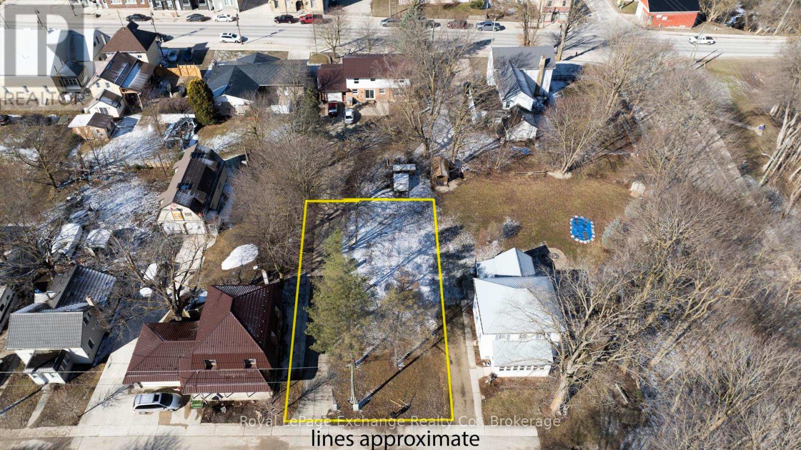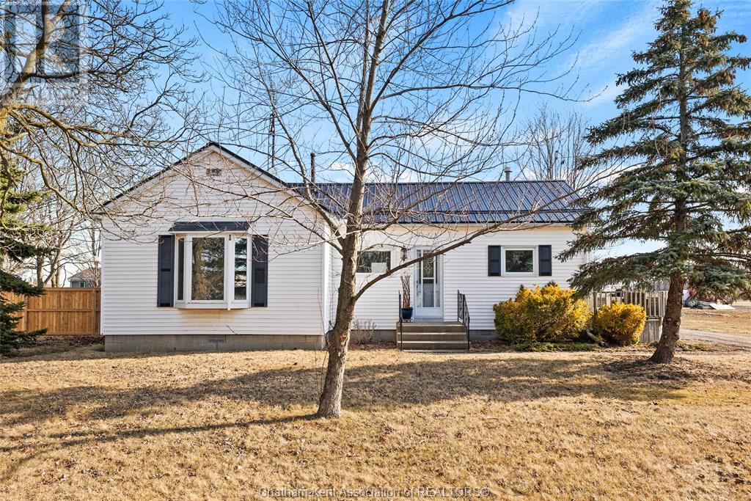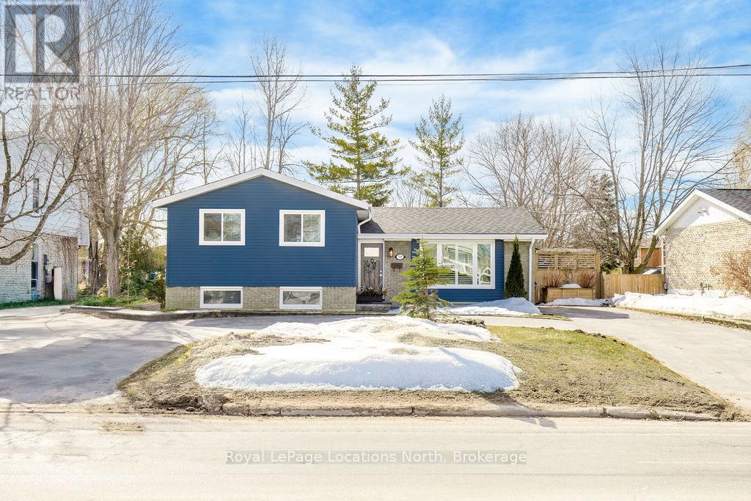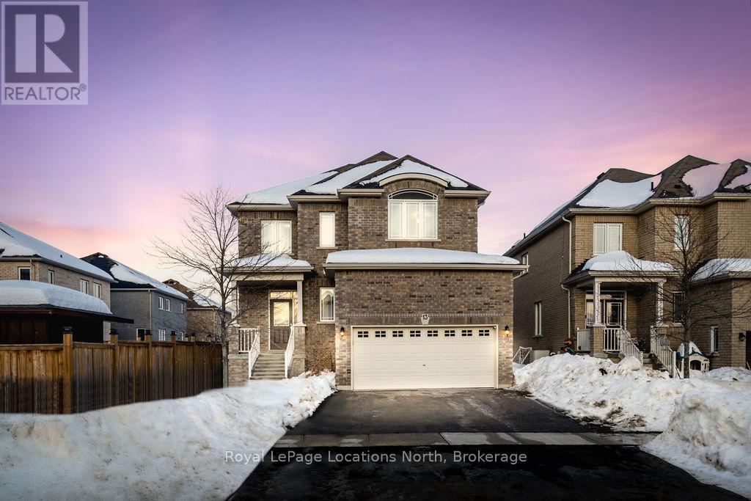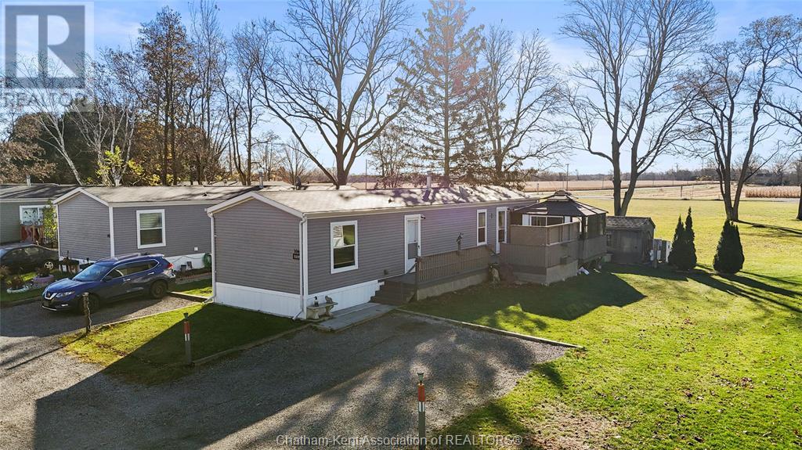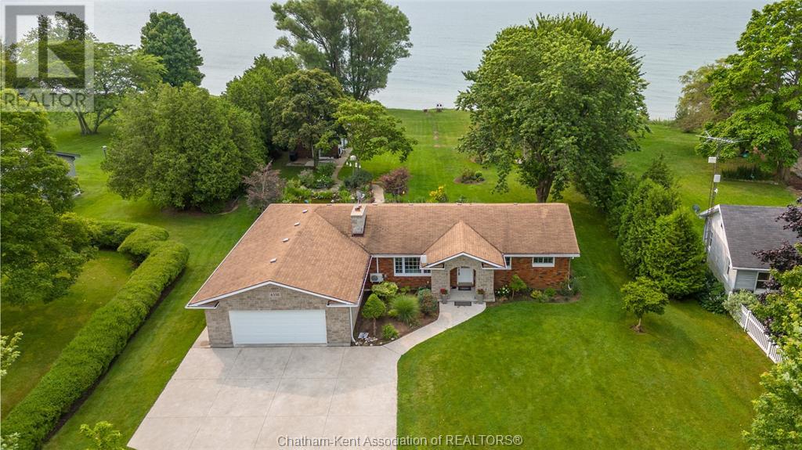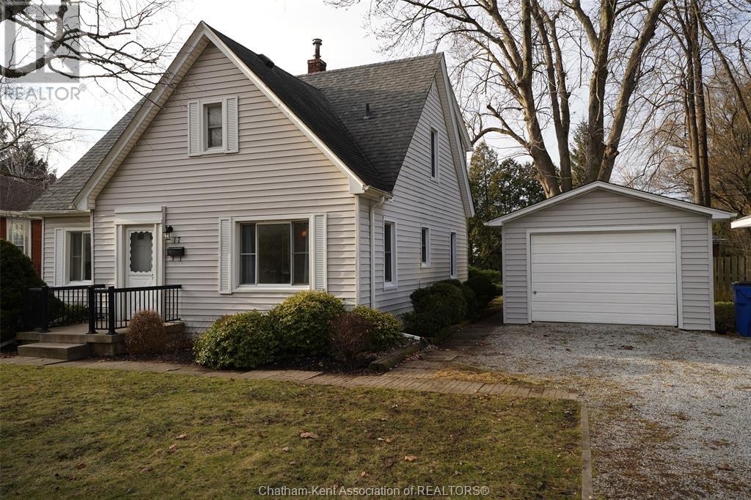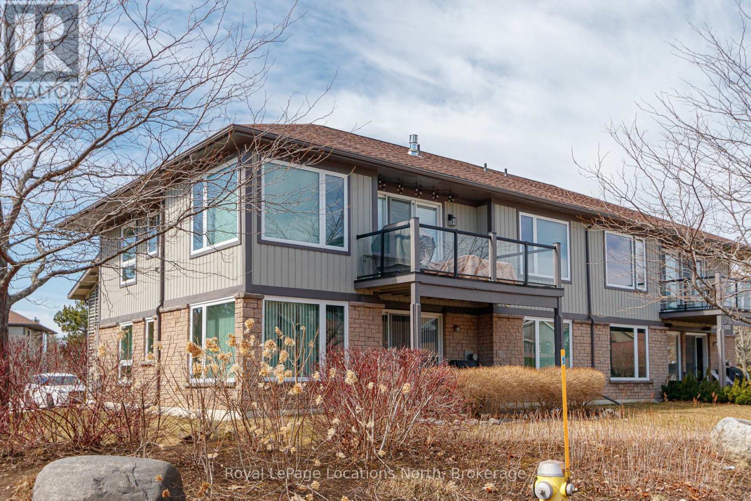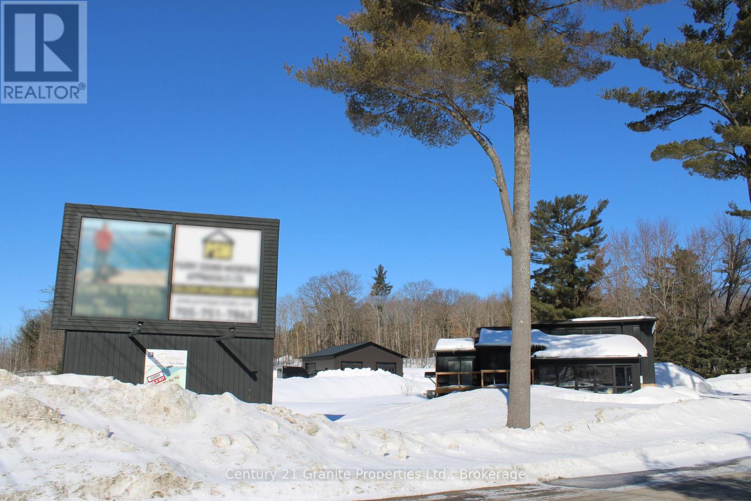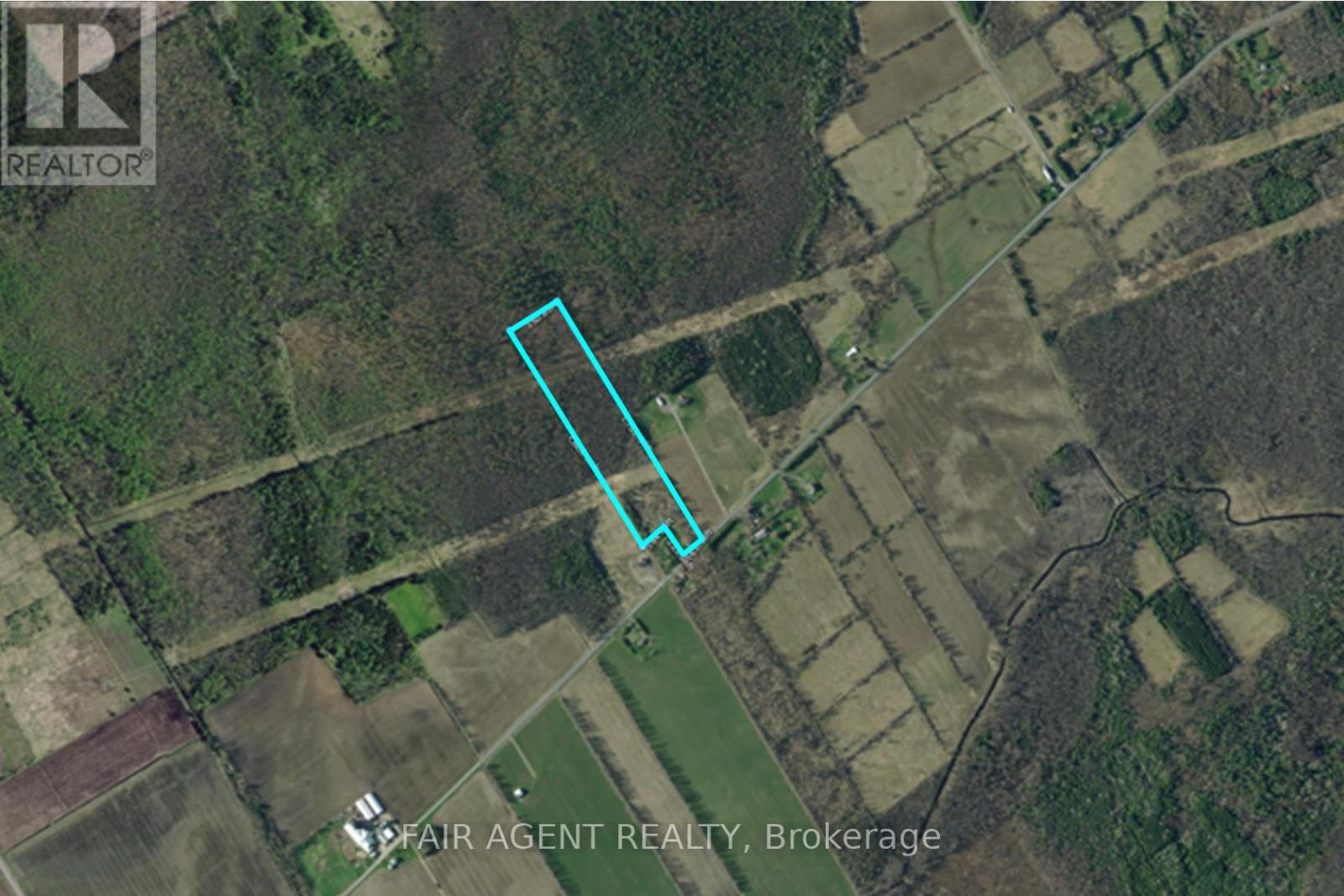2 Golf Links Road
Kincardine, Ontario
Lot 33: A fantastic corner lot! Welcome to 'Golf Sands', an exclusive enclave of 10 single family lots, four semis and 19 freehold town homes lots (no condo fees) on the Kincardine Golf and Country Club, steps from the sandy shores of Lake Huron and walking distance to downtown Kincardine. Here is your chance to be one of the last to purchase one of the few remaining lots lot at this exciting address. You can purchase a lot and use your own Tarion builder, or have us custom design and build a new home for you. (id:53193)
Royal LePage Exchange Realty Co.
137 Primrose Lane
Chatham, Ontario
Location Location! This north side home is on a cul-de-sac, just steps from Kingston park, and without rear neighbours. Amenities are also a walkable proximity away - grocery store, restaurants, shopping, banks, day care, churches. Inside this three level home to find a wide open and recently renovated main floor (2022). The gorgeous kitchen is custom built, large and spacious, with quartz countertops, plumbing pipe light fixtures, new appliances, extra cabinetry, and tasteful colour scheme. A wonderful central room for your family and to entertain in! Upstairs you'll find three bedrooms and lovely updated five-piece bathroom with quartz counter and his and her sinks and mirrors. Downstairs is a large family room and laundry and utility room. There's plenty of storage in the crawl space as well! The fully fenced back yard is peaceful with mature trees and shrubs outlining, and a church parking lot beyond the back fence! What a location, the family will love it! (id:53193)
3 Bedroom
1 Bathroom
Gagner & Associates Excel Realty Services Inc. Brokerage
8 Elizabeth Street N
South Bruce, Ontario
Prime building lot located in the charming town of Teeswater. With 66 feet of frontage and 132 feet of depth, this lot offers plenty of space to build a variety of homes. Situated on a peaceful dead-end street, you can enjoy watching the kids play outside without the worry of traffic. At the end of the road, you'll find a ravine and creek, providing hours of outdoor fun. This tranquil area will be a perfect spot for any home. Natural gas, water, and sewer connections are already available on the street, making hookups a breeze. An asphalt driveway is already in place. Contact your Realtor for more information today! (id:53193)
Royal LePage Exchange Realty Co.
21017 Ad Shadd Road
Merlin, Ontario
Get out of town! Make your dreams of a rural lifestyle come to life in South Buxton. This lovely 2 bedroom bungalow features a spacious eat in kitchen with new appliances, a large living room with hardwood flooring and a gas fireplace insert, plus a new custom 4pc bathroom that is beautifully appointed. The home also features a convenient mud/laundry room, steel roof, forced air gas heating with central air, municipal water and updated electrical panel. The spacious 100x201 lot(0.46 acre) offers a fully fenced backyard and extra driveway space for multiple vehicles, trailers, and pleasure craft. This property is located 5 mins from Merlin, 10 mins from Blenheim and Hwy 401, and 15 mins from Chatham. Its your move, call now (id:53193)
2 Bedroom
1 Bathroom
Royal LePage Peifer Realty(Blen) Brokerage
500 Sixth Street
Collingwood, Ontario
Fully Renovated with a Stunning Outdoor Oasis - Welcome to this beautifully updated 3-bedroom, 2-bathroom home situated on a 63 x 167 ft lot with mature trees. The fully fenced yard offers exceptional privacy, while the extensively landscaped backyard retreat features a large interlock patio, custom firepit area, flower boxes and lush gardens.The exterior has been beautifully updated with a new front door, lower-level windows, soffit, facia, eaves, siding, and a custom shed. The roof is approximately 2 years old. Strategically placed exterior pot lights illuminate both the front and back of the home, enhancing its nighttime ambiance. A circular driveway provides a grand entrance to this charming and meticulously maintained property. Step inside this fully renovated home and discover a modern kitchen featuring a large center island, pot drawers, custom handles and elegant pendant lighting, this space is equipped with stainless steel appliances, including a built-in microwave range, stove/oven and fridge. Overlooking the family room, it creates the perfect setting for entertaining, complete with California shutters. Throughout the home, you'll find all new trim, new doors, new hardware, adding a polished, contemporary touch. All three spacious bedrooms are conveniently situated on the second floor, along with a beautifully updated 4PC bathroom that exudes a fresh, modern feel. The primary suite boasts double closets for lots of storage. A separate entrance from the main floor provides easy access to the backyard perfect for pet owners or seamless outdoor entertaining with access from the kitchen. The fully updated lower level (2024) offers a stunning 3PC bathroom with a glass shower, stone flooring, multiple shower heads, and a custom vanity. The cozy family room is the perfect retreat, featuring a gas fireplace with a stone surround, new carpeting, pot lights, and great storage. A dedicated laundry space with wash tub completes this lower level. (id:53193)
3 Bedroom
2 Bathroom
Royal LePage Locations North
13 Academy Avenue
Wasaga Beach, Ontario
*POOL + HOT TUB* Welcome to this beautiful all-brick, two-story home, just eight years old, situated on a spacious 44 x 121 ft. lot in a sought-after, family-friendly neighborhood. With 4 bedrooms, 3.5 bathrooms, + 2,510 sq. ft. of well designed space, this home offers an incredible backyard retreat.As you step inside, the large foyer provides an inviting entrance with plenty of space to accommodate guests. The open-concept layout features 9 ft. ceilings + hardwood flooring throughout the main floor. A formal dining room offers space for a large harvest table,perfect for entertaining. The spacious kitchen features a large island, new pendant lighting, pot lights, a subway tile backsplash, + s/s appliances. A walkout from the kitchen leads to the back deck, making outdoor dining + BBQ-ing easy.The living room is surrounded by large windows that fill the space with natural light. The main floor laundry room doubles as a mudroom and is conveniently located off the 2-car garage with inside entry.Hardwood stairs lead to a second floor with 4 bedrooms. The primary bedroom serves as a spacious retreat, complete w/ a walk-in closet + an ensuite featuring a soaker tub + a walk-in shower. A secondary bedroom includes its own ensuite, making it a perfect private space for guests or family.The lower level is already framed with pot lights, offering a fantastic opportunity to finish the space to suit your needs.Step outside to a true backyard oasis. A brand-new heated saltwater pool creates the perfect summer retreat, while a hot tub off the large deck provides a relaxing escape year-round. The fully fenced yard offers privacy and security, making space for both entertaining + making family memories. Located in a family-friendly community, this home offers easy access to Hwy 26 for convenient commutes to Barrie or Collingwood. A short drive brings you to Beach 6, shopping, + the new Wasaga Beach Public School, making it the perfect location for families. (id:53193)
4 Bedroom
4 Bathroom
Royal LePage Locations North
15895 Longwoods Road Unit# 106
Bothwell, Ontario
Escape to peaceful, low-maintenance living in this updated 2-bedroom, 1-bath mobile home near Bothwell. Nestled in a quiet, nature-filled setting, this home offers a bright, open-concept layout, spacious bedrooms with ample storage, a modern kitchen with updated appliances, and a convenient in-home laundry. All appliances are included for a hassle-free move! Enjoy outdoor living with a private deck, 3-season sunroom, and an 8x12 wired shed with hydro—perfect for hobbies or extra storage. A gas generator provides added security. Located just minutes from shopping and essentials, this secluded yet convenient home offers the best of both worlds. Don’t miss this chance for affordable, stress-free living! 55+ community (new owner approval required) Lot fee: $552.50/month (includes snow & garbage removal, well maintenance) Property tax: $92/month (+2% yearly) 200amp service, separately metered hydro, Propane rental through Superior Propane (id:53193)
2 Bedroom
1 Bathroom
Royal LePage Peifer Realty Brokerage
4558 Talbot Trail
Port Alma, Ontario
THIS WATERFRONT RANCH IS MORE THAN JUST A HOME, ITS A LIFESTYLE. METICULOUSLY MAINTAINED AND SET ON NEARLY AN ACRE OF LAND, THIS PROPERTY OFFERS UNOBSTRUCTED VIEWS ON LAKE ERIE. 2 BEDROOMS ON THE MAIN FLOOR PRIMARY BEDROOM HAS A LOVELY ENSUITE WITH HIS AND HER SINKS. MODERN OPEN CONCEPT KITCHEN & DINING ROOM WHICH ALL HAVE A GREAT VIEW OF THE LAKE. FABULOUS LANDSCAPED BACK YARD WITH CONCRETE PATIO COVERED WITH RETRACTABLE AWNING NEXT TO LARGE KOI POND & STREAM. FAMILY ROOM HAS A NEW GAS FIREPLACE PEFECT FOR THOSE COLD NIGHTS. NEW WALL MOUNTED AIR AND HEAT COMFORT AIRE UNIT. MAIN FLOOR LAUNDRY CONVIENTLY LOCATED NEAR PRIMARY BEDROOM. LARGE 22 FT X 28 FT CAR INSULATED GARAGE W/PAVED DRIVEWAY. IT ALSO COMES WITH A DETACHED GUEST HOUSE W/A 3 PC BATHROOM & KITCHEN IDEAL FOR FAMILY COMING TO VISIT TO ENJOY THE VIEW. EASY TO SHOW CALL TODAY! (id:53193)
3 Bedroom
2 Bathroom
1788 sqft
Advanced Realty Solutions Inc.
17 O'brien Drive
Chatham, Ontario
Nestled in an exceptional and serene location, this beautiful property offers a rare combination of privacy and space. Situated on a generously sized lot, this home boasts four bedrooms and two full bathrooms, perfectly designed for comfort and versatility. The inviting living room, complete with a charming fireplace, provides a cozy retreat for family gatherings or quiet evenings. The property also includes a detached garage, offering ample storage and convenience. With its peaceful surroundings and thoughtfully designed features, this property is a true oasis waiting to be called home. Don’t miss this unique opportunity to embrace tranquil living in a truly remarkable setting! Its a Good Life In Chatham-Kent ! (id:53193)
4 Bedroom
2 Bathroom
Royal LePage Peifer Realty Brokerage
658 Johnston Park Avenue
Collingwood, Ontario
Spring/Summer Executive Rental with stunning water views! Located in the amazing waterfront community of Lighthouse Point with incredible amenities including Pickleball, Tennis, Pools, Beaches and a beautiful Rec Center with a deck overlooking the Marina. Available April 1 to July 31with a minimum of 2 months . Enjoy the open concept layout that maximizes space and light of this corner unit and offers 3 Bedrooms and 2 Bathrooms. Beautifully furnished and featuring a fully equipped Chef's kitchen with gas stove and walk out to a large balcony overlooking the Bay .In Suite laundry, high speed Internet, and Apple TV are included. Come and enjoy this beautiful Condo and lifestyle April- July Owners take occupancy August 1 , no pets, no smoking. Gas, Hydro, Water & Sewage charges are in addition to the rent. (id:53193)
3 Bedroom
2 Bathroom
1199.9898 - 1398.9887 sqft
Royal LePage Locations North
4 Bartlett Drive
Seguin, Ontario
Discover a unique commercial compound on Oastler Park Drive, conveniently situated in Seguin, Ontario and five minutes south of Parry Sound. This property features a modern office building alongside a well-equipped industrial-style detached shop, making it an excellent investment for a variety of business applications. Office Building: 1,100 sq. ft. This contemporary office space provides a professional environment perfect for any business operation. Key features include: Welcoming Reception/Waiting Area: Create a great first impression for clients and visitors. Boardroom/Lunchroom: A functional space for meetings and team lunches. Four Formal Offices: Includes one spacious office suited for managers or executives and two offices come equipped with their own private balconies. There is a two-piece washroom and ample parking for clients and staff. Additionally, the office has a history as a residential home, offering potential for conversion back to a house if desired. 40' X 40' (1,600 sq. ft.) Industrial Style Detached Shop: Built in 2022. Three Overhead Doors: Including one 14' x 10' door and two 12' x 10' doors for easy access to the workspace. Vaulted Ceilings: Creating a spacious working environment. Natural gas-fired in-floor radiant heat. Large Gravel Parking/Yard Area with two driveways. The property benefits from excellent exposure as Oastler Park Drive was formerly Highway 69, attracting significant traffic. A very large legal non-conforming road sign is included, ideal for business advertising and enhancing visibility to potential customers. This commercial compound offers incredible versatility, making it a prime location for businesses looking to thrive in Seguin! NOTE: Seller is a licensed Realtor. NOTE: The property is currently being used in conjunction with the neighboring property and is connected by a gravel driveway. This driveway will be closed and the seller will install a fence prior to closing. (id:53193)
2 Bedroom
1 Bathroom
Century 21 Granite Properties Ltd.
Pt Lt16 North Lunenburg Road W
South Stormont, Ontario
Tucked away in the serene countryside of South Stormont, this 13.5-acre property offers a rare blend of privacy, nature, and potential. A long, tree-lined 300-foot driveway leads you into a forested retreat, where a spacious cleared area awaits ideal for accommodating multiple vehicles or adding a garage or workshop. While the property is being offered as vacant land, there are existing structures that add value and purpose, including a cozy 96 sq. ft. tiny house with a wood stove, a greenhouse, and two RVs all sold as-is. The landscape is rich with mature trees, shrubs, and perennials, creating a natural haven for wildlife. A small pond enhances the peaceful setting, inviting quiet moments watching birds or stargazing by a campfire. Whether you're dreaming of building a full-time residence, a hobby farm, or a home-based business, the possibilities are vast. Outdoor enthusiasts will love the access to trails for biking or exploring. Located just an hour from both Ottawa and Montreal, with Cornwall only 20 minutes away for shopping and essentials, this property balances seclusion with convenience. The nearby town of Ingleside provides everyday necessities, including groceries, medical care, and a bakery. Sold as is, where is, this is a unique opportunity for those seeking a slice of rural tranquillity with room to dream big. Video tour 'drive' through available. (id:53193)
Fair Agent Realty

