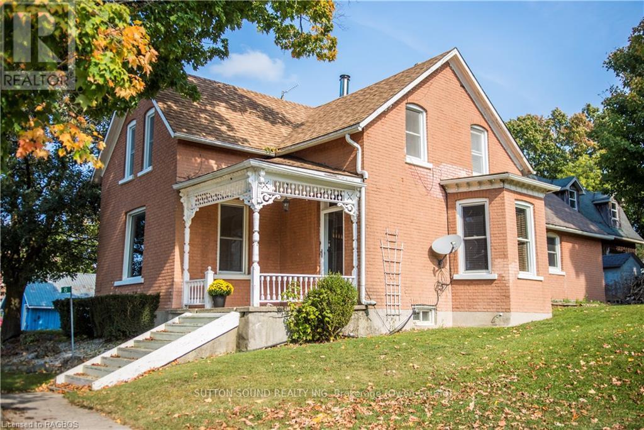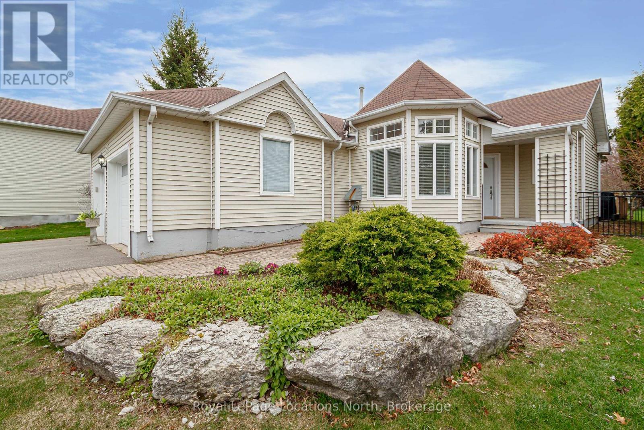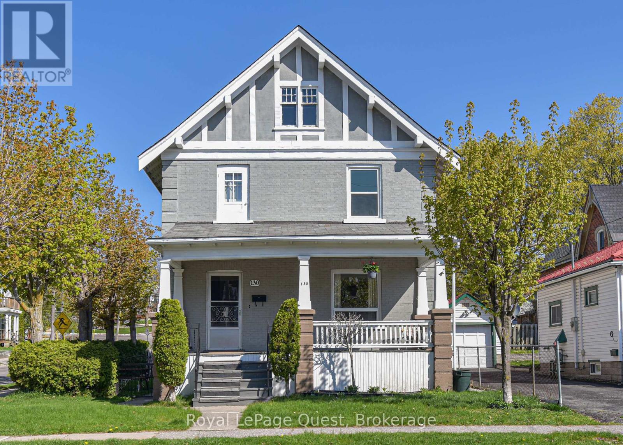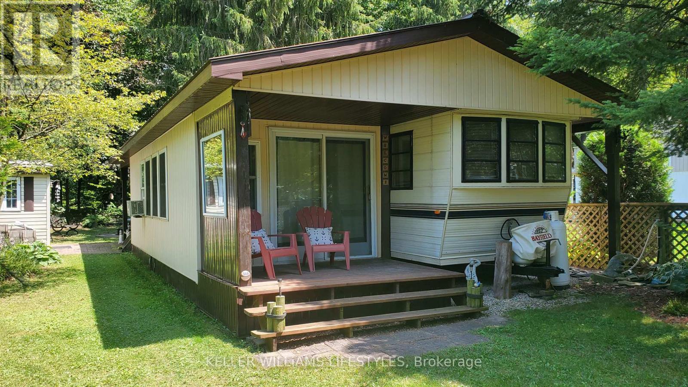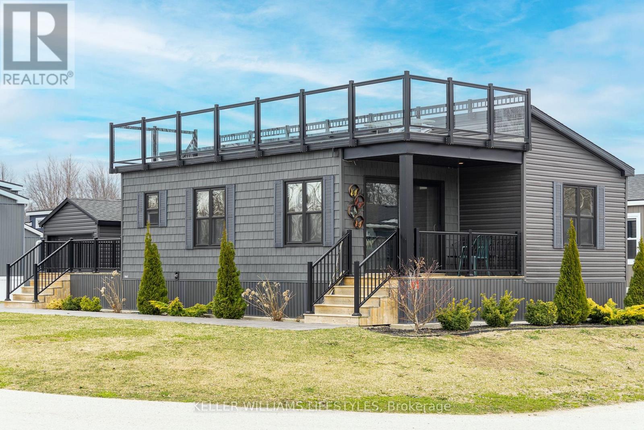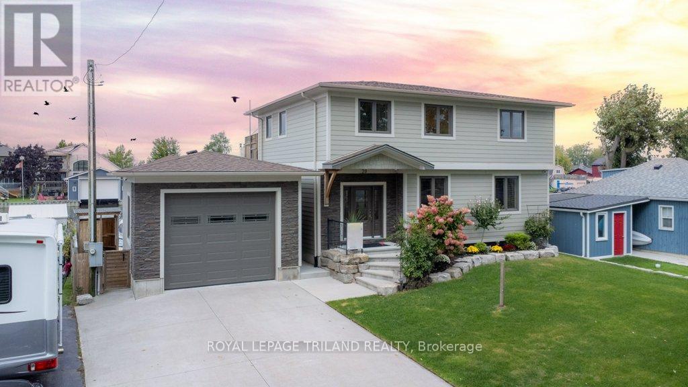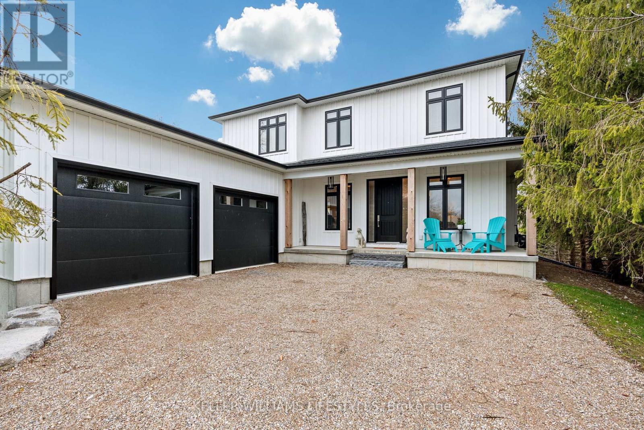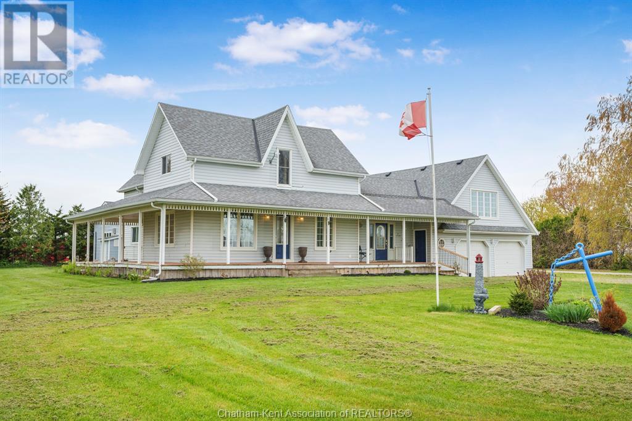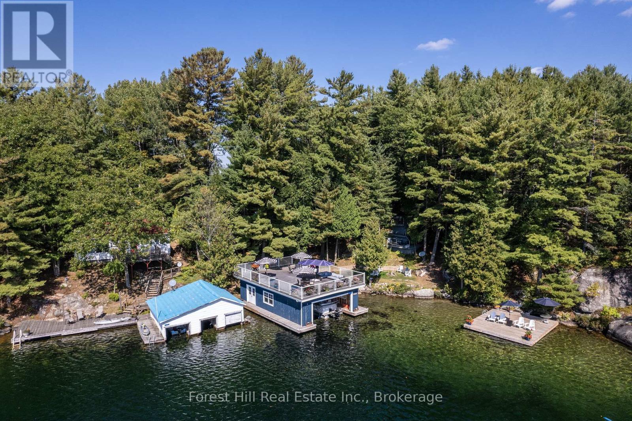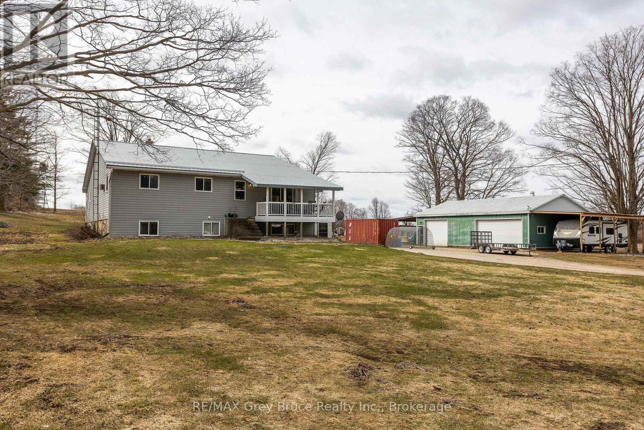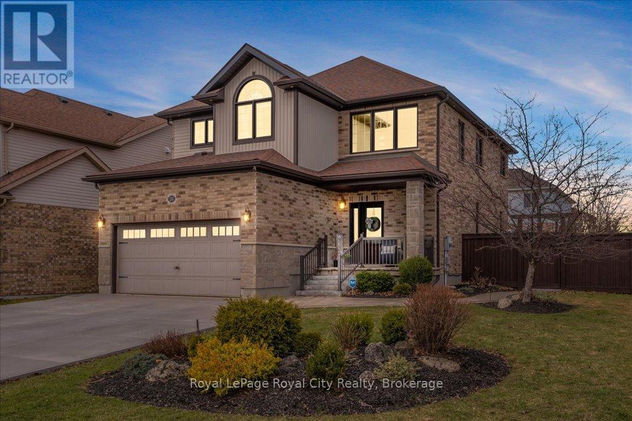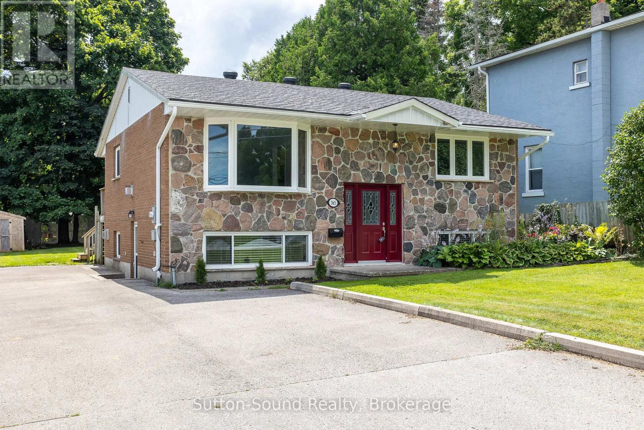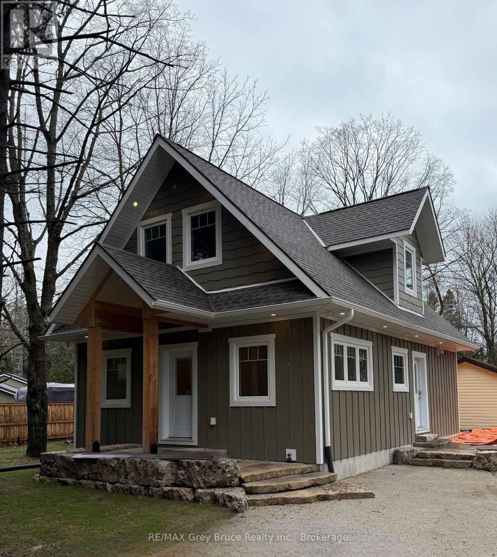8 Elizabeth Drive
South Bruce Peninsula, Ontario
This charming Victorian in the quaint village of Allenford is the perfect place to call home. This home boasts large main floor rooms consisting of an eat-in kitchen with custom cabinets. No laundry in the basement as there is large laundry room with a shower on the main floor just off the kitchen. As you walk through this charming home you will find a large dinning room with a bay window. From here you have your choice of a good size living room and a second living space with a bay window that would make a great family room or den. As you enter through to the front foyer you will go up the original wooden stair case that takes you to 3 bright bedrooms and a family bathroom with clawfoot tub waiting for your personal decorating potential. This home has a detached garage for all your gardening and lawn care needs. Big enough for a handy mans work shop. The home has newer vinyl windows and loads of charm. Easy to manage yard with a small fountain in the side yard. Do not miss out on this Victorian charmer. All measurements are approximate. (id:53193)
3 Bedroom
1 Bathroom
1100 - 1500 sqft
Sutton-Sound Realty
323 Balsam Street
Collingwood, Ontario
This beautifully maintained 2-bedroom, 2-bathroom open-concept bungalow sits on a quiet cul-de-sac with a view of Georgian Bay from the front of the home. Enjoy tranquil walks along the waterfront boardwalk, or explore the Hens and Chickens Island spit at the end of the cul-de-sac, offering stunning views of the bay, the Escarpment, and the town skyline. Inside, the home features a spacious living area, a cozy gas fireplace, and California shutters. The renovated primary ensuite boasts a large, open-concept shower, double sinks and walk-in closet. Both the dining area and primary bedroom offer walkouts to a generous rear deck complete with an awning and a private, fenced backyard, perfect for relaxing or entertaining.This home also includes an oversized 2-car garage and convenient access to boating, marina, fine dining, shopping, golfing, and the Georgian Trail system for biking, walking, or cross-country skiing in the winter. Balsam is just minutes to downtown Collingwood. A perfect blend of comfort, nature, and lifestyle, ready for you to enjoy year-round. (id:53193)
2 Bedroom
2 Bathroom
1100 - 1500 sqft
Royal LePage Locations North
130 Mary Street
Orillia, Ontario
If you want OLD-FASHIONED CHARM and a great WALKABILITY score this home is minutes from downtown retaurants, shops, library, hospital and a children's park. It does need some attention but is a solid home with some excellent features--main floor has spacious entry, living room with pocket door to dining room which has a built-in cabinet. . NOTE: fireplace not used for several years. Kitchen is small but there is a bonus room that could be main floor bedroom, office or den. Mostly hardwood and STUNNING wood trim throughout. Upstairs are 4 rooms--one is set up as kitchen plus a 4 piece bath. The top floor is a large attic waiting for your design ideas. Plenty of storage in the basement, PRIVATE YARD and single garage complete this home (id:53193)
4 Bedroom
2 Bathroom
1500 - 2000 sqft
Royal LePage Quest
1246 Tiny Beaches Road N
Tiny, Ontario
Welcome to your dream escape by the bay! This solid brick 4-bedroom, 2-bathroom ranch bungalow back onto the parkette and is in a sought after area of Georgian Sands, between Con15- 16. Just steps from the beach with convenient access through your back yard. Enjoy a serene lifestyle with easy access to water activities, walking trails, and the natural beauty and stunning sunsets of Georgian Bay. Whether you're seeking a full-time residence, a family retreat, or a savvy investment property, this home offers exceptional value and abundant potential in an unbeatable location. The main level boasts a open, inviting great room where large windows flood the space with natural light. A beautiful wood vaulted ceiling and a charming wood-burning fireplace create a cozy atmosphere year-round. A mix of hardwood, ceramic tile, and soft carpeting combines durability and comfort. The main level also features an open kitchen with L-shaped countertop for extra prep room; 3 good-sized bedrooms and a 3-piece Bath. The fully finished expansive lower level provides added living space with a large family room, an additional bedroom, 3-piece bathroom, dedicated laundry/utility, storage area ideal for guests or a growing family with a convenient walkout to the back yard area. Step outside to enjoy the large private yard with mature trees and an oversized wraparound deck, perfect for entertaining, enjoying a morning coffee, or simply soaking in the peaceful and private natural surroundings. Discover the lifestyle that awaits on the shores of Georgian Bay! This rare opportunity won't last long. Schedule your private showing today and make this gem your own. (id:53193)
5 Bedroom
2 Bathroom
1100 - 1500 sqft
RE/MAX Georgian Bay Realty Ltd
25 Yarwood Road
Tiny, Ontario
4 -Season hidden gem in a desirable area of Tiny Township & is on a quiet Municipal road. Within walking distance to beautiful beaches & small boat launch on our clean & clear waters of Georgian Bay. Premium double wide lot offering immeasurable potential with large gardens while providing the outdoor quality of life that Tiny has to offer. Large master, 2nd Bedroom & bathroom and main floor with a 3rd bedroom & 2pc on the upper floor. This cozy cottage includes a gas fireplace, separate dining area, office or kids play area, and a 24x20 double garage plus 2 car driveway for friends and family. You wont want to miss this opportunity, amazing value & lots of potential. A pleasure to show, you wont be disappointed. (id:53193)
3 Bedroom
2 Bathroom
1100 - 1500 sqft
Royal LePage In Touch Realty
13 - 531 High Street
Orillia, Ontario
This neat and tidy 3 bedroom 1065 sq ft townhouse condo offers up a great floor plan with plenty of room. The main floor boasts a good sized living room, separate kitchen and dining area with access to a rear deck and yard. There is a main floor powder room off of the main entrance. The upper level has a generous floor plan with three good sized bedrooms. The primary bedroom has its own 3 piece ensuite bath. The lower level is finished with a family room and laundry room .The development is located close to shopping, recreation ,parks and Lake Simcoe. Maintenance fees include street snow removal , grass cutting, garbage removal, building insurance, outside building maintenance. (id:53193)
3 Bedroom
3 Bathroom
1000 - 1199 sqft
Royal LePage Quest
425 - 76735 Wildwood Line
Bluewater, Ontario
Nestled in a prime location within the park, mere seconds from Bayfield River, this property boasts a spacious, flat lot backing onto conservation property. The main unit is a well-maintained 1993 Glendale model 36FS, offering approximately 250 sq.ft. of living space with 2 bedrooms, a 4-piece bath, and a kitchen with dining area. A 27'x10' addition includes a family room, expanding the living area by an additional 275 sq.ft., totaling around 500 sq.ft. overall.The unit features a sturdy constructed roof covering both the main unit and addition. Enjoy outdoor living with a 15'x7' covered front porch and a 20'x9'6" covered deck overlooking the expansive backyard, providing ample space to enjoy the property's tranquility. Ownership of the lot ensures stability, with a manageable yearly park fee of $2036 for 2024. With an electrical bill under $500 annually and propane fuel, this property offers efficient, cost-effective living. During winter months, water service is turned off, though the park remains accessible for year-round enjoyment. For more information about the park amenities and community, visit the Wildwood by the River website. (id:53193)
2 Bedroom
1 Bathroom
Keller Williams Lifestyles
3513 Grand Oak Crossing
London South, Ontario
Welcome to this stunning, meticulously maintained 2-storey home in the sought-after Silverleaf Estates community in South London. Situated on a premium corner lot, this light-filled 4+1 bedroom, 3.5 bath home blends luxury and functionality across every level. Step inside the grand 2-storey foyer and into an open-concept main floor featuring a spacious great room with soaring ceilings and abundant natural light. The modern kitchen is a chef's dream with sleek finishes, a large island, and a hidden spice kitchen complete with a second stove, wine fridge, and additional sink-perfect for entertaining. Convenient main floor amenities include a powder room, laundry, and a mudroom with a large walk-in closet and direct access to the double car garage, which includes an electric vehicle charger. Upstairs offers four generously sized bedrooms, including a serene primary suite with a walk-in closet and a luxurious 6-piece en-suite bath. A well-appointed full bathroom completes the upper level. The fully finished basement adds even more living space with a large rec room featuring an electric fireplace, a spacious bedroom with large egress windows, and a full bath-ideal for guests or multigenerational living. Outside, enjoy the beautifully landscaped, fully fenced backyard with a covered porch-perfect for summer evenings. All just minutes from Highway 401/402, YMCA, shopping, and fantastic dining options. This is the perfect place to call home. (id:53193)
5 Bedroom
4 Bathroom
2500 - 3000 sqft
Coldwell Banker Power Realty
6 - 1 Balfour Place
London East, Ontario
Welcome to 1 Balfour Place, where modern living meets exceptional convenience. This newly renovated 2-bedroom apartment offers a fresh, contemporary feel with updated finishes throughout. Step inside to find brand-new flooring, a stylish, fully updated kitchen with sleek cabinetry, new countertops, and stainless steel appliances. Freshly painted walls, updated lighting fixtures, and ceiling fans in the bedrooms ensure year-round comfort. Located in a quiet, well-maintained building, this unit provides a peaceful retreat while still being close to everything you need. Enjoy the convenience of being minutes from major shopping centres, public transit, schools, parks, and excellent dining options. Easy access to downtown London, major highways, and healthcare facilities adds to the appeal for busy professionals, families, and students alike. Additional highlights include on-site laundry, dedicated parking, and professional management committed to maintaining a high standard of living for residents. Don't miss the opportunity to call this beautifully updated apartment your next home. (id:53193)
2 Bedroom
1 Bathroom
3500 - 5000 sqft
Thrive Realty Group Inc.
B - 450 Simcoe Street
London East, Ontario
Spacious & Clean 2-Bedroom apartment in a prime Location! Welcome to 450 Simcoe St, a well-maintained and clean 2-bedroom apartment in a convenient central location! Key Features: Ample parking available for tenants, Bright and spacious living areas with a comfortable layout, Well-maintained building offering a peaceful living environment, and all utilities are included (except hydro) so there are no surprise bills!. 450 Simcoe St is perfectly situated with easy access to everything London has to offer! Minutes from downtown making it easy to enjoy restaurants, shops, and nightlife. Close to public transit for convenient commuting, steps from grocery stores, parks, and pharmacies. Close to nearby schools like Fanshawe College Downtown Campus & Western University. Be sure to act fast, this unit will not last long! (id:53193)
2 Bedroom
1 Bathroom
Thrive Realty Group Inc.
61 - 77683 Bluewater Highway
Bluewater, Ontario
Welcome to Lot 61 in the picturesque Bluewater Shores Lakefront Resort in Bayfield, where modern comfort meets serene lakeside living. This 2021 Northlander Algoma modular home is a true gem, offering 950 sq. ft. of year-round living just minutes from the breathtaking shores of Lake Huron. From your private rooftop deck(34ftx12ft), soak in panoramic lake views, the perfect backdrop for morning sunrises and evening stargazing. Inside, an inviting open-concept layout welcomes you with modern finishes throughout. The stylish eat-in kitchen boasts a spacious kitchen island, ample storage, and a designated pantry, ensuring both function and elegance. With two well-appointed bedrooms and two full bathrooms, this home is ideal for a variety of lifestyles whether you're seeking a peaceful retreat, a vibrant community, or a seasonal escape. Located across from a park with a playground, pool, and community centre, outdoor enjoyment is right at your doorstep. Plus, just a short drive away, the charming town of Bayfield offers boutique shopping, fine dining, and an array of activities to explore. Embrace the beauty of nature, the convenience of modern design, and the warmth of a welcoming lakeside community this gem is ready to welcome you! (id:53193)
2 Bedroom
2 Bathroom
700 - 1100 sqft
Keller Williams Lifestyles
114 Talbot Street East Street E
Aylmer, Ontario
Prime Mixed-Use Commercial Space in Downtown Aylmer. Seize this exceptional opportunity to establish your business in the heart of downtown Aylmer! This versatile mixed-use property offers up to 6,700 sq ft and a strategic location with high foot traffic and excellent visibility, making it ideal for retail, or service-based businesses. The property features 1,480 sq. ft. of prime retail space at the front, perfect for storefronts, showrooms, or office use. In addition, the 4,245 sq. ft. of mechanical or storage space includes three large garage doors, ensuring seamless access for shipping, storage, or workshop needs. The layout is highly adaptable, and the square footage can be adjusted to suit the specific needs of tenants. With its unbeatable location and flexible space, this property is an ideal choice for businesses looking to expand or establish a strong presence in Aylmers vibrant commercial district. The C2 zoning allows for a variety of uses, including antique shops, automobile servicing and sales, bakeries, delis, convenience stores, medical or dental offices, laundromats, studios, and much more! Don't miss out on this rare leasing opportunity! Contact us today for more details and to schedule a viewing! Current tenant willing to vacate upon request. (id:53193)
2 Bathroom
6222 sqft
Thrive Realty Group Inc.
20 Dickinson Avenue
Norfolk, Ontario
Cottage Season Is Almost Here Be Ready for the Ultimate Year-Round Retreat! Welcome to Long Point, where you can live, work, and play hard from your dream waterfront home! Cottage season is just around the corner, and this stunning year-round retreat, built in 2017, offers the best of both worlds a vacation paradise at home with modern convenience. With unparalleled lake access in your backyard, this property is perfect for boating, fishing, and waterfront living. Two private boat slips with lifts let you launch straight into the Old Cut channel, while the brand-new extensive sea wall (2017) protects your shoreline. A detached garage stores jet skis, fishing gear, and paddle boards room for it all.This move-in-ready home features four spacious bedrooms and four luxurious bathrooms, ensuring plenty of space for family and friends. The gourmet kitchen complete with top-of-the-line appliances flows seamlessly into the bright, open-concept dining and living area. Expansive water views bring the outdoors in, creating a serene setting perfect for both relaxation and remote work. Step onto your huge back deck, ideal for entertaining, or unwind on the second-level rooftop patio with breathtaking views. Whether sipping morning coffee or enjoying an evening sunset, every inch of this home is built for year-round enjoyment. Additional Features: 12KW Millbank Generator No worries about power outages. High-Speed Internet Work remotely from your lakeside paradise.Low-Maintenance Design More time enjoying, less time on upkeep. Prime Location! Easy access to outdoor adventures all year round!Cottage season is coming fast don't miss out! Whether you're boating all summer, ice fishing in the winter, or working from your waterfront oasis, this is the ultimate getaway and home in one. (id:53193)
4 Bedroom
4 Bathroom
2000 - 2500 sqft
Royal LePage Triland Realty
Accsell Realty Inc.
34180 Melena Beach Side Road
Bluewater, Ontario
This stunning New Home is really something to behold! This builder has insured that all the details are PERFECT! And the property is located a 1 minute drive North of Bayfield, with Lake Huron just a minutes walk off of the front driveway! Detail, Detail, Detail prevail throughout the home! HUGE kitchen with HUGE Island! Tons of cupboard space! Tons of counter space! Beautiful backsplash! Wine Fridge!! (Let's not forget that!). Spacious dining area, wonderfully detailed family room featuring a trayed ceiling, gas fireplace with limestone surround, mantle and built-ins on each side of the fireplace with floating ash shelves and LED under cabinet lighting. Main floor laundry room is very generously sized, with it's own sink, and ample cupboard space as well. There is also garage access here. The second floor features a LARGE PRIMARY BEDROOM and a gorgeous "uplit" trayed ceiling and 2 oversized "hers & hers" walk-In closets! The oversized 5 pc ensuite bathroom boasts: a walk-in shower with standard shower head, 4 body jets, and rain head; separate water closet; double vanity with centre make-up table; and a built-in 2person water jet tub. Not to be outdone, the second bedroom has it's own 3 pc ensuite (Shower) as well! The lower level is not finished but finished would easily add another 1134 sq. ft. in living space. There is a bathroom rough-in in the basement. Basement windows are egresswindows, so adding an extra bedroom or bedrooms has been accounted for. The Garage is a 3+ garage with plenty of room for 2 cars, toys and for boat (currently housing a 22ft Sea Ray) with full size garage door exit to back yard! The backyard is nicely sized and there are partial lake views from the property! (id:53193)
2 Bedroom
3 Bathroom
1500 - 2000 sqft
Keller Williams Lifestyles
1843 Dalmagarry Road
London North, Ontario
WELCOME TO OUR NEWEST MODEL, THE 2 BEDROOM BLACK CEDAR! Werrington Homes is excited to announce the launch of their newest project The North Woods in the desirable Hyde Park community of Northwest London. The project consists of 45 two-storey contemporary townhomes priced from $579,900. With the modern family & purchaser in mind, the builder has created 3 thoughtfully designed floorplans. The end units known as "The White Oak", priced from $639,900 (or $649,900 for an enhanced end unit) offer 1686 sq ft above grade, 3 bedrooms, 2.5 bathrooms & a single car garage. The interior units known as "The Black Cedar" offers 1628 sq ft above grade with 2 bed ($579,900) or 3 bed ($589,900) configurations, 2.5 bathrooms & a single car garage. The basements have the option of being finished by the builder to include an additional BEDROOM, REC ROOM & FULL BATH! As standard, each home will be built with brick, hardboard and vinyl exteriors, 9 ft ceilings on the main, luxury vinyl plank flooring, quartz counters, second floor laundry, paver stone drive and walkways, ample pot lights, tremendous storage space & a 4-piece master ensuite complete with tile & glass shower & double sinks! The North Woods location is second to none with so many amenities all within walking distance! Great restaurants, smart centres, walking trails, mins from Western University & directly on transit routes! Low monthly fee ($100 approx.) to cover common elements of the development (green space, snow removal on the private road, etc). This listing represents an interior unit 2 bedroom plan "The Black Cedar". *some images may show optional upgrades* This model home is complete available for viewings! (id:53193)
2 Bedroom
3 Bathroom
1600 - 1799 sqft
Royal LePage Triland Realty
138 Wilson Drive
Georgian Bluffs, Ontario
Excellent Building Lot in the VERY desirable Northbourne Park Subdivision located just 3 Km from Wiarton. Wiarton has all of your amenities from Groceries, to Shopping, to Schools, and Hospital. Everything is VERY CLOSE, but you'll enjoy all that rural living and Georgian Bay has to offer right at your fingertips! This Lot has been cleared and is ready to have your Dream Home built on it! There is currently driveway access and a culvert has been installed at the entrance. Municipal Water, Natural Gas Service, and Fire Hydrants are located at the road. There are plans and drawings for a detached home (2 bedrooms/2 bathrooms) and a 24'X30" detached garage. Engineered Septic Drawings are available from the Seller for additional costs (the Sellers' costs). This is an excellent opportunity to build and own your Dream Home on Georgian Bay! Access to the Lake is less than a minute walk off the end of the driveway. You're that close! Life on Georgian Bay is a BEAUTIFUL THING! Don't miss this OUTSTANDING, AFFORDABLE OPPORTUNITY!! (id:53193)
Keller Williams Lifestyles
18332 Erieau Road
Harwich Township, Ontario
This unique and spacious home is a rare find, offering character, comfort, and functionality just minutes from the beach, restaurants, and marina of beautiful Erieau and conveniences of town amenities of Blenheim. Inside, you’ll find oversized rooms, custom trim, and distinctive ceiling details throughout. The main floor features a massive 24' x 33' living room that flows into a large kitchen with dining area and a separate formal dining room. Two staircases lead to the upper level, where a private primary suite wing includes a 19' x 28' bedroom, full bath, dressing room, office, and large closet. Three additional generous bedrooms and two and a half baths—including two with jetted tubs—offer plenty of space for family or guests. Tile, hardwood, and laminate flooring provide durability and style throughout. The attached garage fits 4–5 vehicles, and a separate insulated 28' x 32' shop/garage with a 9'6"" door is perfect for storage, hobbies, or workspace. Additional features include 200-amp service, a new deep well with oversized basement storage tank, an ozone water filtration system, and a backup generator. Zoned A1, the property offers flexibility for future use. With its generous layout, quality upgrades, and close proximity to everything Erieau has to offer, this home delivers both convenience and character. (id:53193)
4 Bedroom
3 Bathroom
O'brien Robertson Realty Inc. Brokerage
Maple Cottage Week 2 - 1020 Birch Glen Road
Lake Of Bays, Ontario
Welcome to Maple Cottage, a rare opportunity to own Week 2 at The Landscapes Lake of Bays, a luxury fractional ownership resort in the heart of Muskoka. This beautifully appointed 3-bedroom, 3-bathroom standalone cottage offers the perfect blend of privacy, comfort, and timeless cottage charm. Enjoy your morning coffee or evening glass of wine in your private gazebo, surrounded by nature and just steps from the lake. This spacious cottage features an open-concept design with a gourmet kitchen, cozy stone fireplace, and a full-size dining area ideal for hosting family or friends .Ownership includes access to all resort amenities: a private clubhouse, sandy beach, boathouse, docks, year-round activities, and maintenance-free enjoyment. Week 2 provides a prime early summer escape annually, with additional usage through the resorts flexible booking system. Experience the Muskoka lifestyle without the hassle. Remaining weeks for 2025: June 8, June 29th, October 5th and Dec 28th. (id:53193)
3 Bedroom
3 Bathroom
2000 - 2500 sqft
Royal LePage Lakes Of Muskoka Realty
29sl4 Clifton Island
Muskoka Lakes, Ontario
Fabulous family compound on crystal clear Skeleton Lake. This Clifton Island location is mere minutes to the marina. Two fully equipped principle cottages, a third guest cottage plus bunkie or currently being used as an office. There are two boathouses, one newer with a Grande entertainment deck, fun bar games area inside, plus one large oversized slip. The other boat house could be refurbished or eliminated. The 300 feet of private shoreline provides both deeper water and a gorgeous hard packed sand beach area with separate lounging swim dock. Perfect south-west sun exposure. There is just so much here! Grandfathered buildings, newer septic system. A most rare opportunity indeed on Muskoka's Finest Lake! (id:53193)
5 Bedroom
2 Bathroom
2000 - 2500 sqft
Forest Hill Real Estate Inc.
283 6 Concession
Arran-Elderslie, Ontario
Set on a beautiful and private 1-acre lot, this well-maintained raised bungalow offers exceptional space and versatility for large or multi-generational families. With 5 bedrooms and 5 bathrooms, this home features a thoughtful layout designed for both everyday living and entertaining. The main floor offers an open-concept kitchen, dining, and living area filled with natural light along with three generously sized bedrooms, including a primary primary bedroom with ensuite. The lower level boasts a fully finished in-law suite, complete with its own kitchen, living room, bedrooms, bathrooms, and separate entrance ideal for extended family or guests. Outside; the expansive yard offers plenty of room to enjoy country living while the drive-in shed (47ft x 31ft) provides excellent space for tools, toys, or even a workshop. A large driveway with ample parking completes the package. Located just minutes from Tara, this property combines peaceful rural living with convenient access to everything you need. (id:53193)
5 Bedroom
5 Bathroom
1500 - 2000 sqft
RE/MAX Grey Bruce Realty Inc.
24 Popham Drive
Guelph, Ontario
This fabulous 2,246sqft custom Finoro-built home is situated on a desirable corner lot directly across from Summit Ridge Park. Professional landscaping including beautiful gardens and a stone pathway and steps lead to a covered front porch creating a warm and inviting welcome. Step inside to enjoy the grandeur of a soaring 20 foyer and 9' ceilings on every level. The eat-in kitchen features granite countertops, a pantry cupboard, and a breakfast bar for additional seating. The formal living room offers a cozy ambiance with a stone fireplace accented by a barnboard beam mantel and rich hardwood flooring. Convenient main floor laundry and a stylish powder room complete the main level. Upstairs, the primary bedroom offers a walk-in closet and a 4pc ensuite with a soaker tub and separate shower. 2 additional bedrooms, a 4pc bathroom, and a versatile family room with vaulted ceilings, which could be converted into a 4th bedroom, provide ample space for family living. The finished basement boasts a rustic-inspired recreation room with reclaimed barnboard and beam accents and an adjoining custom wet bar with a stone accent wall, lighting system, and additional bartop seating. Oversized windows, engineered hardwood flooring, a 3pc bathroom, and a flexible guest room/office/gym space add further functionality, while a dedicated storage area ensures plenty of room for your belongings. The backyard is a true oasis, complete with a heated, in-ground saltwater pool with a built-in lighting system. A concrete patio, custom gazebo made from reclaimed barn beams with a cedar shake roof, lush landscaping, and a high privacy fence create the perfect setting for relaxation and entertaining. The exterior also boasts an attached 2-car garage with extra high ceilings and a convenient mezzanine, along with a newly installed concrete driveway. With its combination of handsome finishes, practical design, and a prime location, this exceptional home offers everything a family could desire. (id:53193)
3 Bedroom
4 Bathroom
2000 - 2500 sqft
Royal LePage Royal City Realty
365 24th Street W
Owen Sound, Ontario
Look no further, this lovely raised bungalow is looking for new owners. Situation on a dead end street a short walk from the marina, walking trails and beach. This home will sure check a lot of your boxes, 4 Bedrooms, 2 baths, a living room and rec room both with a gas fire place, functional kitchen with lots of cupboard space and Granite counter tops. All ready for your personal touches. Walk out from the basement! Beautiful private back yard to entertain. (id:53193)
4 Bedroom
2 Bathroom
700 - 1100 sqft
Sutton-Sound Realty
260 8th A Avenue E
Owen Sound, Ontario
Welcome to this inviting 3-bedroom, 3-bathroom raised bungalow that perfectly blends comfort, style, and functionality. Step inside to find a bright and spacious open-concept living area with large windows that fill the home with natural light. The well-appointed eat-in kitchen offers ample cabinetry and counter space, seamlessly connecting to the dining area perfect for hosting family and gathering with friends. The primary bedroom features a private ensuite, while two additional bedrooms provide plenty of space for family or guests. Downstairs, The walk-out basement offers extra living space with a large rec room, a 3 piece bathroom, and direct access to the backyard perfect for playtime or entertaining. . The double-car garage provides ample parking and storage with access to the lower level and the backyard. Located in a desirable neighbourhood close to parks, schools & shopping this home is a true gem. Don't miss your chance book a showing today! (id:53193)
3 Bedroom
3 Bathroom
1100 - 1500 sqft
RE/MAX Grey Bruce Realty Inc.
457 Huron Rd Road
South Bruce Peninsula, Ontario
Discover the perfect blend of modern comfort and lakeside charm in this stunning brand-new 1.5-story home located just a couple blocks from the shores of Lake Huron. With 3 bedrooms and 2 beautifully designed bathrooms, this home offers the ideal retreat for year-round living or a serene getaway. Step inside to a welcoming living space bathed in natural light, featuring high ceilings upstairs and stylish finishes. The gourmet kitchen boasts sleek countertops, custom cabinetry, and high-end appliances perfect for entertaining or preparing a cozy meal. The main-floor offers a living room, home office or den. Upstairs is a tranquil escape with 2 large bedrooms complete with a spa-like bathroom and laundry room combined. The homes modern design ensures energy efficiency and low maintenance, giving you more time to enjoy the lake lifestyle. Step outside to a spacious yard, ideal for summer barbecues, bonfires, or simply soaking in the fresh lake breeze. Whether you're looking for adventure or relaxation, this home is perfectly positioned near beaches, parks, and trails, offering endless outdoor activities like boating, fishing, and hiking. Don't miss the chance to own this exceptional new construction in a prime lakeside location. (id:53193)
3 Bedroom
2 Bathroom
1100 - 1500 sqft
RE/MAX Grey Bruce Realty Inc.

