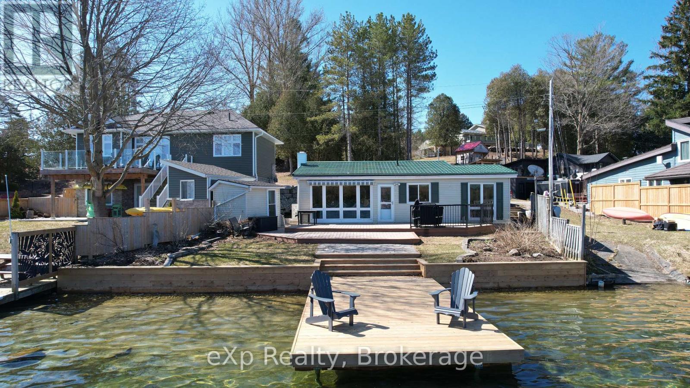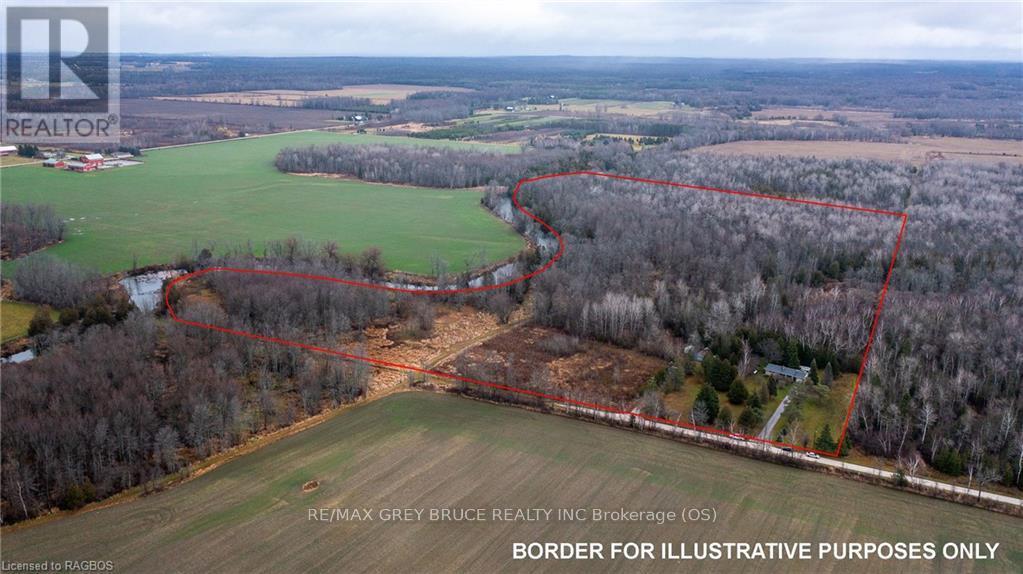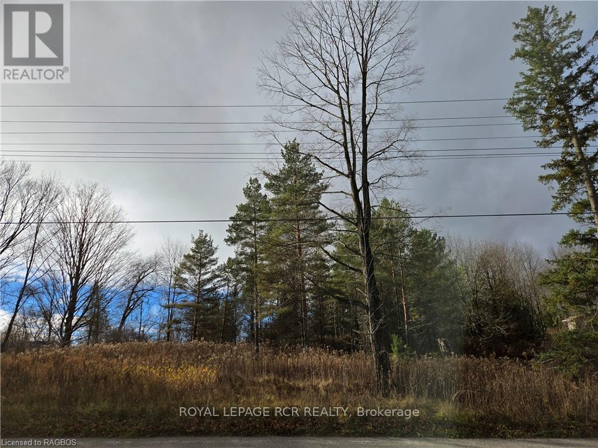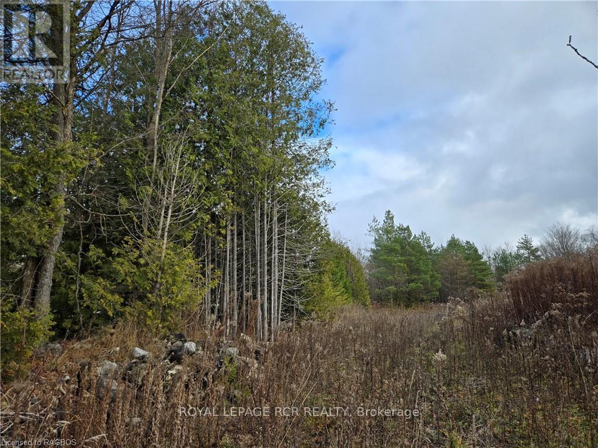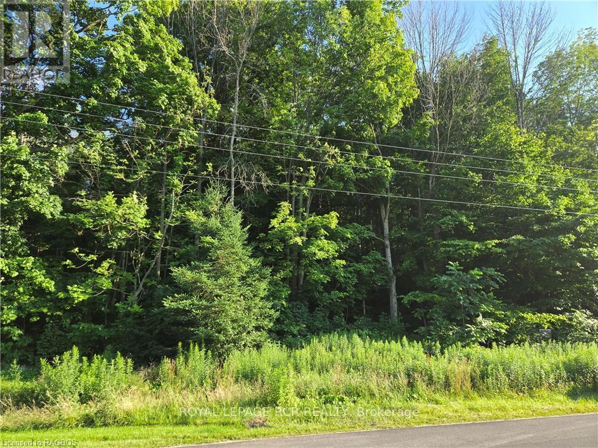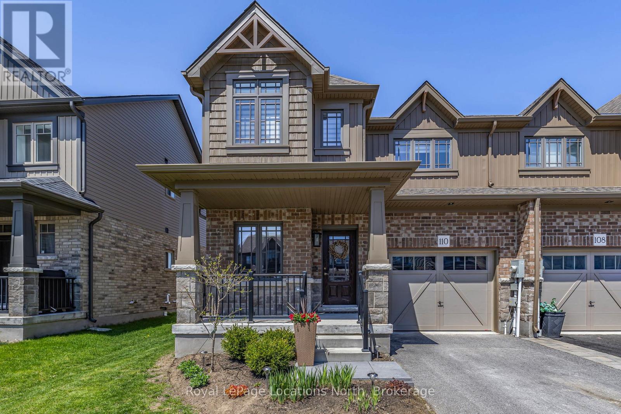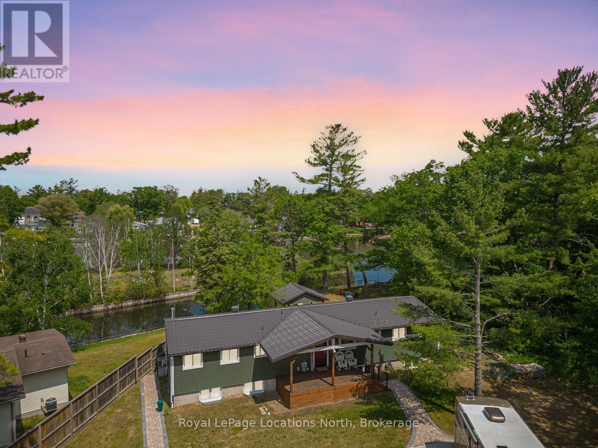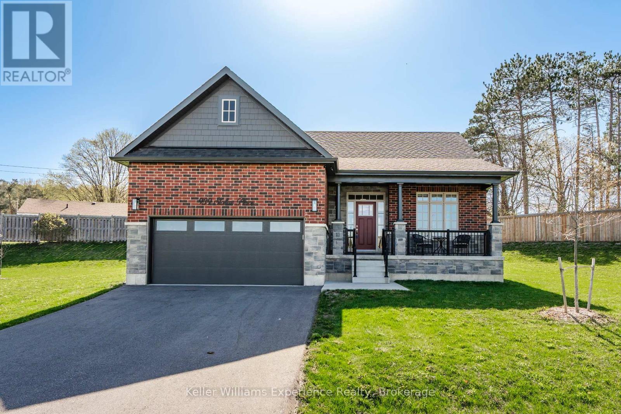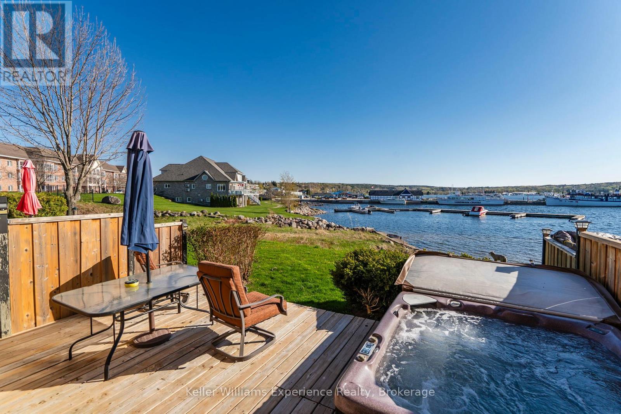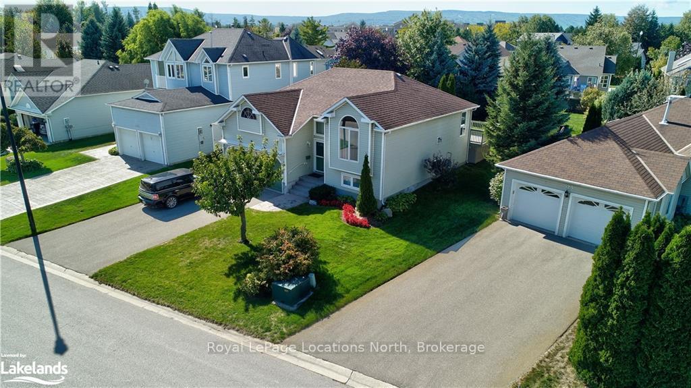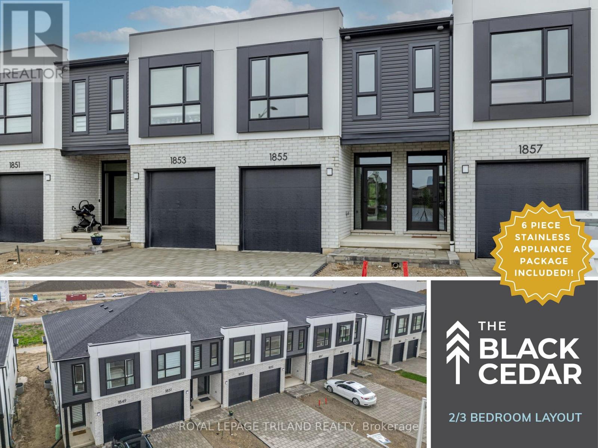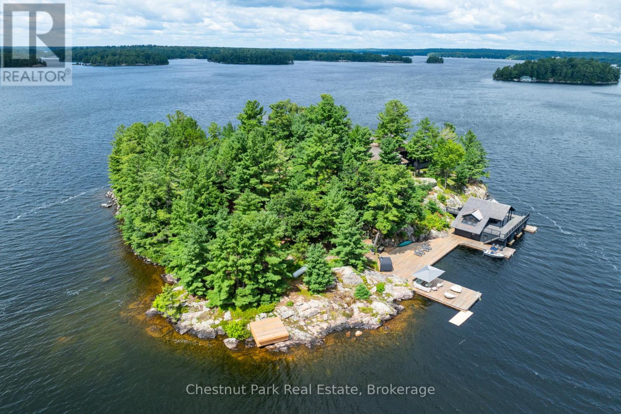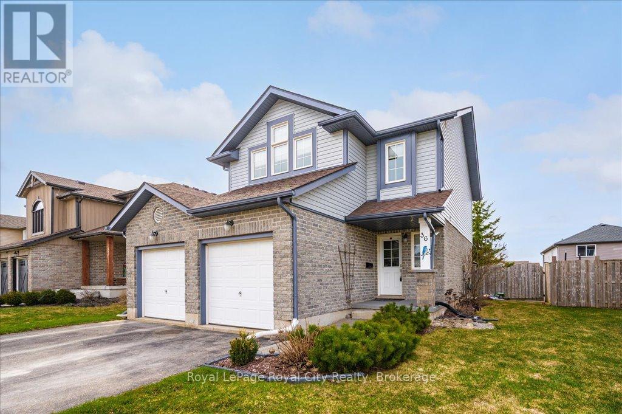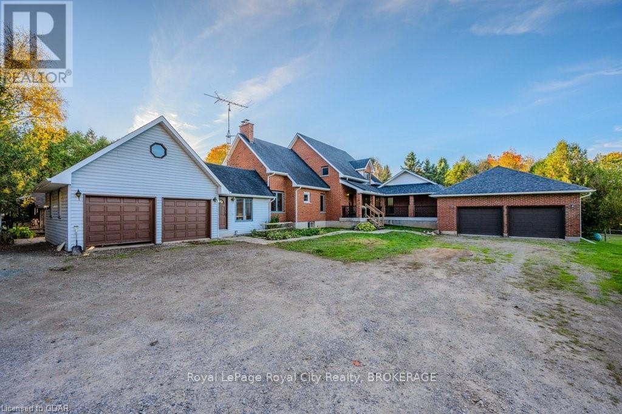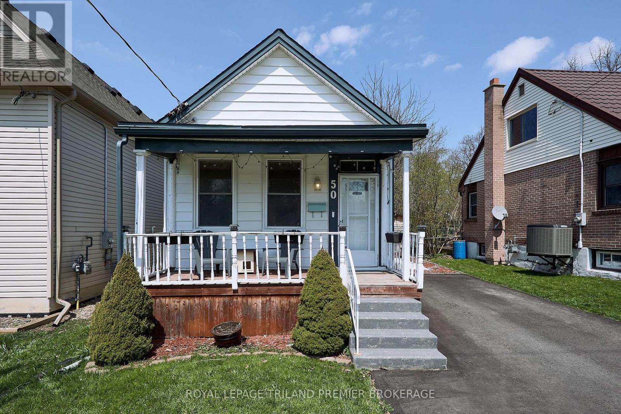209 Lake Rosalind Road 2
Brockton, Ontario
This cozy 3-bedroom bungalow, just minutes from Hanover, sits right on the shores of Lake Rosalind, perfect for swimming, boating, and relaxing by the water. The newly updated shoreline and dock offers amazing views and a peaceful spot to unwind. Inside, lots of natural light, making it great as a year-round home or a getaway. (id:53193)
3 Bedroom
1 Bathroom
700 - 1100 sqft
Exp Realty
564 Municipal Road
South Bruce Peninsula, Ontario
Welcome to a rare opportunity to own 42 acres of stunning property nestled along the serene Sauble River. This beautiful parcel of land offers the perfect blend of nature, space, and tranquility, with a well-maintained 3-bedroom, 1-bathroom raised bungalow that provides both comfort and a connection to the outdoors. The basement, is ready for your finishing touches and offers the potential for additional living space, a home office, or even a rec room. This home provides a peaceful outdoor retreat where you can take in the sweeping views of the forest and surrounding countryside. The land is a mix of wooded areas and open fields, perfect for farming, gardening, or simply enjoying nature. Located just a short drive from Sauble Beach, this property offers both privacy and convenience, with access to local amenities and recreational opportunities. Whether you're looking for a family home or a weekend getaway this expansive property has it all. Book your showing today and experience all this incredible property has to offer. (id:53193)
3 Bedroom
1 Bathroom
700 - 1100 sqft
RE/MAX Grey Bruce Realty Inc.
Lt 8 Ws Highway 6
Chatsworth, Ontario
Great opportunity to build your own home in a convenient location. Seller willing to hold a Vendor-Take-Back for the right Buyer. This residential lot in the quiet town of Williamsford is located in a lovely family friendly neighbourhood. Centrally located to all outdoor recreation activities, skiing at Blue Mountain, swimming at Port Elgin, Southampton, or Sauble Beach. There are beautiful waterfalls, excellent walking trails and golf courses throughout Grey . This treed lot is nice and level. (id:53193)
Royal LePage Rcr Realty
Ptlt8es Salter Street
Chatsworth, Ontario
This is a fantastic opportunity! A vacant lot offers plenty of potential for building your dream home or a getaway spot. The Seller is willing to hold a Vendor-take-back for the right Buyer. The proximity to central Grey County is a great perk, making it convenient for commuting or accessing amenities like Blue Mountain for skiing hiking climbing, The Bruce Trail, beaches at Port Elgin, Sauble Beach and Southampton. 20 min. to City of Owen Sound for all your shopping needs. Book your showing today! (id:53193)
Royal LePage Rcr Realty
126 Old Highway 26
Meaford, Ontario
Make an OFFER! Seller willing to hold a Vendor-take-back for the right buyer. Great building lot in a highly desirable area. Stunning views from this sloping, well-treed property. Just off Highway 26, sitting on a quiet and peaceful road, this lot is in a prime location between Meaford and Thornbury. You can build your dream home here! (id:53193)
3000 - 3500 sqft
Royal LePage Rcr Realty
130 Old Highway 26
Meaford, Ontario
Make an OFFER! Seller willing to hold a Vendor-take-back for the right Buyer. Discover a rare gem on this beautiful quiet, treed property. This exceptional property offers a once-in-a-lifetime opportunity to build the house or cottage of your dreams. Enjoy stunning views, serene surroundings, and endless possibilities. Don't miss out on this amazing chance to create your perfect retreat. The lot is located in a highly desirable area between Meaford and Thornbury, just 20 min to Blue Mountain and Collingwood. (id:53193)
Royal LePage Rcr Realty
110 Archer Avenue
Collingwood, Ontario
Experience the best of Collingwood living in this upgraded 'Lancaster' model, a 1583 Sqft semi-detached home located in the sought-after, family-friendly Summit View community! Thoughtfully designed with premium builder finishes and custom owner upgrades throughout. The gorgeous kitchen features stainless steel appliances, quartz countertops, and a modern open-concept layout that flows seamlessly into the dining and living areas. Large windows fill the space with natural light, highlighting the engineered hardwood floors throughout. A stunning feature wall with a sleek electric linear fireplace and shiplap detailing serves as the perfect focal point for the living room.Upstairs, you'll find three spacious bedrooms, each thoughtfully designed with stylish and tasteful finishes. The partially finished basement continues the high-end feel, featuring vinyl plank flooring, a modern bathroom, and an additional bedroom perfect for guests or a growing family. Outside, the fully fenced backyard offers privacy and is complemented by a beautiful stamped concrete patio, ideal for outdoor entertaining.Located in a highly desirable neighbourhood, this home is just steps from a brand-new park built last year and close to all essential amenities. Plus, with ski hills and beaches just 10 minutes away, you'll have year-round access to some of the best outdoor activities Collingwood has to offer. Don't miss your chance to own this exceptional home! Schedule your private showing today! (id:53193)
4 Bedroom
4 Bathroom
1500 - 2000 sqft
Royal LePage Locations North
1628 River Road W
Wasaga Beach, Ontario
--Vendor Take Back Mortgage Available-- Set on an Expansive Estate Lot Just Shy of an Acre, this Remarkable Property Boasts 128 feet of River Frontage- One of Very Few Parcels of this Size on the Boat-able Section of the Nottawasaga! Enjoy Spectacular Million Dollar Sunsets Right from your Own Backyard! Whether you're into Boating, Fishing, or Simply Soaking up the Serene Surroundings, the (Included) Private Dock Offers Direct Access to the Water. This is your Chance to Embrace the Waterfront Lifestyle without Compromise! The Fully Renovated Raised Bungalow Offers over 3000 Sqft of Living Space, with a Beautiful High End Gourmet Kitchen & Open Concept Living Area. Light Floods the Main Floor through Large Windows while Providing Views of the Rear Yard and Waterfront. Primary Bedroom Separate from the Rest of the Home, Complete with a Seating Area, Ensuite and Closets! Walk Out from Lower Level to Fully Fenced Spacious Rear Yard. Heated Two Car Garage (Detached) with Air Conditioning Offers Safe Storage for the Toys! Plus a Full In-law Suite, Complete with an Additional 2 Bedrooms, Bathroom and Kitchen! This Property Offers Everything & Much More! Extras: Full Security System with Offsite Monitoring Capability, Outdoor Speakers and Hydro at the Riverfront. Upper Floor Was Fully Renovated (2021) Including Kitchen, Flooring, Bathroom(s), Windows, Exterior Doors. New Siding & Exterior Railings in 2022. Two Furnaces/ AC Units with Separate Control (for Basement Apt., Approx. 5 Yrs Old), 2-200 Amp Electrical Panels. Provisions for Main Floor Laundry. Two Natural Gas Hook-ups for BBQ's. Underside of Deck is Covered with Soffit & Eavestrough's Creating a Dry Space. Note: The last image in the photos showcases a previous dock and boat lift arrangement on the property, demonstrating the ideal layout for maximizing waterfront access. This visual serves as a reference for potential buyers looking to recreate a similar arrangement in compliance with local regulations. (id:53193)
6 Bedroom
4 Bathroom
1500 - 2000 sqft
Royal LePage Locations North
201 Bayfield Avenue
Midland, Ontario
Welcome to this beautifully maintained 3-bedroom, 2-bath home in the Sunnyside area in the Town of Midland. This home offers multiple living spaces, perfect for families and entertaining. Enjoy a spacious custom-built kitchen and bright main floor living room with white oak flooring. You will love the walk-out basement with a spacious family room leading out to the enclosed screened-in sunroom. There is plenty of privacy in the landscaped fenced-in yard with a stunning 20 x 40 in-ground pool and pool house. The home features plenty of storage throughout, a high-grade aluminum roof for peace of mind, central vacuum for added convenience, and a private double-wide paved driveway with garage space. Stylish, functional, and move-in ready. This home has it all! (id:53193)
3 Bedroom
2 Bathroom
1500 - 2000 sqft
Keller Williams Experience Realty
939 Stollar Place
Midland, Ontario
Move-in ready in Midland! This modern all brick and stone raised bungalow offers a spacious 2-bedroom, 3-bath home on a generous 1/3 acre property in the desirable west end of Midland. The functional layout is perfect for families or those needing extra space, with large windows flooding the main floor with natural light and beautiful hardwood floors on the main level with a generous sized kitchen with stainless steel appliances including a gas cook stove. The primary bedroom features a walk-in closet and a 3-piece ensuite. The lower level offers a brand new 3 piece bathroom and additional living space with great potential for an in-law suite, home office, or rec room. Outside, enjoy a landscaped fire pit area, large deck with gazebo, private backyard, generous sized garage and ample parking. Located close to schools, parks and shopping. (id:53193)
3 Bedroom
3 Bathroom
1100 - 1500 sqft
Keller Williams Experience Realty
4 - 4 Beck Boulevard
Penetanguishene, Ontario
* Quick Closing Available* Discover the perfect blend of elegance and comfort in this executive-style Waterfront Townhouse. Beautifully situated along the shores of Georgian Bay in Penetanguishene. This exceptional 3-bedroom, 3-bathroom home offers a spacious open-concept design with hardwood floors featuring a bright and airy living and dining areas, complemented by a large, well-appointed kitchen with ample counter space and storage. Oversized windows flood the space with natural light, while an expansive primary suite boasts a large walk-in closet and an 4 Pc. ensuite. Step outside to your private waterfront deck, complete with a relaxing hot tub, BBQ space and sitting area all while enjoying breathtaking views. Plenty of parking with your own driveway and attached inside entry garage. All within walking distance to marinas, beaches and local trails. (id:53193)
3 Bedroom
3 Bathroom
1800 - 1999 sqft
Keller Williams Experience Realty
70 Main Street
Penetanguishene, Ontario
A rare chance to own a versatile, income-generating property in the heart of Penetanguishene! Home to Captain Ken's Diner & Pub, a beloved local landmark operating since 1976. The main floor features a fully equipped, turnkey restaurant space, known for its high visibility, steady foot traffic, welcoming atmosphere, and loyal customer base. Above the restaurant, the second floor offers two large, 3-bedroom, 1-bath apartments, both currently tenanted providing reliable rental income. Highlighted by a deck/patio off the back unit. With prime Main Street frontage, on-site parking (5-6 cars), and flexible DW zoning, this property is ideal for restaurateurs, investors, or entrepreneurs. Whether you continue its long-standing tradition or bring your own vision, this is a rare chance to own a piece of Penetanguishene's history. Don't miss this incredible opportunity! (id:53193)
3 Bathroom
4352 sqft
Keller Williams Co-Elevation Realty
321 Balsam Street
Collingwood, Ontario
Welcome to this beautiful, bright family home on Balsam St in Collingwood, just a block from the water and mere steps from the shops and amenities of Cranberry Mews. With quick access to nearby ski hills, this location offers all the best of Georgian Bay living with relaxation & activities just outside your door.This charming 3-bed, 2-bath split-level home is ideal for 1st time buyers or empty nesters alike. Having had only one owner, the property has been lovingly maintained and gently used.As you step inside, you'll be greeted by soaring vaulted ceilings and expansive living room windows that bathe the space in natural light. The open-concept kitchen and dining area feature a walk-out deck, making it easy to enjoy meals with family and friends both indoors and out. The generous deck overlooks a spacious backyard, a perfect setting for a children's play-set or a place for your furry friends to enjoy. On the main level, the primary bedroom offers a walk-in closet and an adjoining bathroom for your convenience. The bathroom is, complete with a large soaker tub and a separate shower, as well as an additional door to the hallway. The second bedroom is ideal for young children or is perfectly suited as an office, it too has plenty of closet space and a window that overlooks the large backyard. Venture to the lower level, where you'll find an additional 4-piece bathroom, a vast living space perfect for entertaining, and a third bedroom. This large living space is spacious enough to convert into a fourth bedroom if needed.Completing this wonderful home is a large attached 2-car garage, providing ample room for storage, sports equipment, or beach toys for those sunny days by the water.Within walking distance; Whites Bay Park, Shops of Cranberry Mews, The Living Waters Resort & Spa, Lakeside Seafood & Grill. Plus, you're moments from major retailers such as Canadian Tire, Metro, Galaxy Cinema, Winners/HomeSense, DollarTree, & more.. (id:53193)
3 Bedroom
2 Bathroom
Royal LePage Locations North
1841 Dalmagarry Road
London North, Ontario
BUYER CAN STILL PICK INTERIOR FINISHES FOR THIS UNIT!! Werrington Homes is excited to announce the launch of their newest project The North Woods in the desirable Hyde Park community of Northwest London. The project consists of 45 two-storey contemporary townhomes priced from $579,900. With the modern family & purchaser in mind, the builder has created 3 thoughtfully designed floorplans. The end units known as "The White Oak", priced from $639,900 (or $649,900 for an enhanced end unit) offer 1686 sq ft above grade, 3 bedrooms, 2.5 bathrooms & a single car garage. The interior units known as "The Black Cedar" offers 1628 sq ft above grade with 2 bed ($579,900) or 3 bed ($589,900) configurations, 2.5 bathrooms & a single car garage. The basements have the option of being finished by the builder to include an additional BEDROOM, REC ROOM & FULL BATH! As standard, each home will be built with brick, hardboard and vinyl exteriors, 9 ft ceilings on the main, luxury vinyl plank flooring, quartz counters, second floor laundry, paver stone drive and walkways, ample pot lights, tremendous storage space & a 4-piece master ensuite complete with tile & glass shower & double sinks! The North Woods location is second to none with so many amenities all within walking distance! Great restaurants, smart centres, walking trails, mins from Western University & directly on transit routes! Low monthly fee ($100 approx.) to cover common elements of the development (green space, snow removal on the private road, etc). This listing represents an interior unit 2 bedroom plan "The Black Cedar". *some images may show optional upgrades* Interior model unit MLS X11891854 and exterior model unit MLS X10412790 are both complete and available for viewings! (id:53193)
2 Bedroom
3 Bathroom
1600 - 1799 sqft
Royal LePage Triland Realty
1855 Dalmagarry Road
London North, Ontario
This unit is complete and ready to go!!! Quick closing available! Buyer still has time to pick interior finishes. Werrington Homes is excited to announce the launch of their newest project The North Woods in the desirable Hyde Park community of Northwest London. The project consists of 45 two-storey contemporary townhomes priced from $579,900. With the modern family & purchaser in mind, the builder has created 3 thoughtfully designed floorplans. The end units known as "The White Oak", priced from $639,900 (or $649,900 for an enhanced end unit) offer 1686 sq ft above grade, 3 bedrooms, 2.5 bathrooms & a single car garage. The interior units known as "The Black Cedar" offers 1628 sq ft above grade with 2 bed ($579,900) or 3 bed ($589,900) configurations, 2.5 bathrooms & a single car garage. The basements have the option of being finished by the builder to include an additional BEDROOM, REC ROOM & FULL BATH! As standard, each home will be built with brick, hardboard and vinyl exteriors, 9 ft ceilings on the main, luxury vinyl plank flooring, quartz counters, second floor laundry, paver stone drive and walkways, ample pot lights, tremendous storage space & a 4-piece master ensuite complete with tile & glass shower & double sinks! The North Woods location is second to none with so many amenities all within walking distance! Great restaurants, smart centres, walking trails, mins from Western University & directly on transit routes! Low monthly fee ($100 approx.) to cover common elements of the development (green space, snow removal on the private road, etc). This listing represents an interior unit 3 bedroom plan "The Black Cedar". *some images may show optional upgrades* This unit plus the interior 2 bed model MLS X11960178 and exterior 3 bed model MLS X10412790 are all complete and available for viewings! (id:53193)
3 Bedroom
3 Bathroom
1600 - 1799 sqft
Royal LePage Triland Realty
1 Island R21 Island
Muskoka Lakes, Ontario
Discover the rare magic of Onaway Island, an iconic private retreat in the heart of Muskoka. Encompassing over 2 acres and an astounding 1,320 feet of pristine shoreline, this island sanctuary offers an unrivalled blend of classic Canadian lodge craftsmanship and timeless Americana charm.The main four-bedroom cottage is a work of artwhere bark-stripped columns, exposed rafter tails, and a hand-laid stone fireplace evoke the character and warmth of a bygone era. Expansive lake views fill every room and porch, while a Muskoka room and a private master wing with ensuite elevate the living experience with comfort and privacy.Outdoors, enjoy breathtaking sunrises and sunsets, explore scenic island trails, and spend your days swimming in hidden coves or leaping from sun-soaked rocks. The oversized three-slip boathouse includes second-storey living space and extensive docking, offering room for guests and watercraft alike. Arrive with ease by boat or by airyour private helipad awaits.With a bocce court nestled on the western side, winding pathways, and panoramic vistas in every direction, Onaway Island is more than a propertyits a lifestyle of heritage, tranquility, and refined recreation. Offered fully turnkey, this once-in-a-generation offering invites you to live Muskoka at its most memorable. (id:53193)
4 Bedroom
4 Bathroom
3500 - 5000 sqft
Chestnut Park Real Estate
36 Green Street
Mapleton, Ontario
This beautifully maintained, over 1,300sqft home features a thoughtful layout, modern finishes, and an outdoor space that is ready for both entertaining and relaxing. The welcoming main level displays a formal living room that sits adjacent to the eat-in kitchen, perfect for gathering with guests or enjoying cozy nights in. The kitchen and dining area are seamlessly combined, offering a bright, open space complete with ample cabinetry, counter space, and access to the fully fenced backyard. The second level boasts three spacious bedrooms, including the primary suite and an attractive 4 piece ensuite with a freestanding tub, a glass-enclosed shower, and elegant finishes. An additional 4 piece bathroom serves the other bedrooms, making busy mornings a breeze. The finished basement offers further living space with a large recreation room (perfect for a home office, playroom, or movie nights), a laundry area, and convenient storage space. Step outside to a spacious backyard with a stamped concrete patio, a charming gazebo for shaded summer lounging, and mature trees for added privacy. A 10'x 8' garden shed provides extra storage for tools and outdoor gear. Additional features include a 2-car garage and parking for up to 4 vehicles. Enjoy a peaceful, family-friendly neighbourhood thats hard to beat- just a short stroll to ABC Park Splash Pad, and close to scenic walking trails, Conestogo Lake Conservation Area, and several other great amenities. (id:53193)
3 Bedroom
3 Bathroom
1100 - 1500 sqft
Royal LePage Royal City Realty
5822 2nd Line
Erin, Ontario
Nestled down a long, tree-lined laneway, this private sanctuary spans an impressive 73 rolling acres, offering the perfect blend of natural beauty and modern conveniences. Approximately 20 acres are workable, including four hay fields ideal for agricultural use. Horse enthusiasts will appreciate the barn with seven stalls and hay storage, as well as the approximately 7 acres of horse paddocks. Additional outbuildings provide even more storage options. The 3,355 square foot home, including an addition (2010), is designed with accessibility in mind. The addition features an exterior lift, a ceiling lift from the bed to the ensuite, a roll-in shower, and a home automation system controlled by a mini iPad. This space offers flexibility and could easily be converted into an in-law suite. The home also features three additional bedrooms and bathrooms, perfect for family or guests, as well as two cozy wood-burning fireplaces—one in the living room and another in the partially finished basement. The property also boasts two attached, two-car garages for ample parking and storage. For outdoor enthusiasts, a firepit and rustic cabin set back in the maple bush create the perfect retreat, though the cabin would benefit from some reconditioning. The property is conveniently located off a paved road and backs onto Grand River-owned land, ensuring privacy and natural views. Additionally, it's close to the Cataract Trail, which runs from Elora to Caledon, making it an ideal spot for outdoor adventures and exploration. (id:53193)
4 Bedroom
2 Bathroom
3000 - 3500 sqft
Royal LePage Royal City Realty
166 River Run Road
Mapleton, Ontario
This exceptional custom-built Emerald bungalow with new furnace and A/C (2024) offers the best of both worlds- elegant living and immersive natural surroundings with panoramic sunset views, wildlife galore, and direct access to the Conestogo River Trail. Set on a premium lot that backs onto lush greenspace, a peaceful pond, and the meandering Conestogo River, this home is a daily escape into nature. Watch deer wander through the backyard, turtles sunbathe by the waters edge, and songbirds fill the air- all from the comfort of your professionally landscaped backyard oasis or your expansive upper deck. Step inside to discover a spacious and sunlit open-concept layout with hardwood flooring and large windows that perfectly frame the breathtaking natural surroundings. The beautifully updated kitchen, featuring refreshed cabinetry, new quartz countertops, and sleek new appliances, is a space designed to inspire both daily meals and festive gatherings. The main floor boasts 3 generously sized bedrooms, including a serene primary suite highlighted by elegant tray ceilings, a walk-in closet, and a luxurious 5 piece ensuite. A well-appointed 4 piece bathroom, a powder room, and a convenient laundry room complete the main floor. The walk-out basement is an entertainers delight complete with a handsome gas fireplace in the recreation room, a fully equipped wet bar, integrated surround sound system, and ample room for both movie nights and hosting friends. A dedicated home gym, a 4th bedroom, and a 3 piece bathroom add incredible functionality and versatility to this lower level. Step outside to your own backyard paradise, where you can enjoy cozy evenings beside the outdoor stone fireplace, sip cocktails under the gazebo with built-in bar, and take in the ever-changing beauty of the pond and forest beyond. Whether its spotting wildlife or simply soaking in the incredible sunsets, this space is designed for making memories. (id:53193)
4 Bedroom
4 Bathroom
1500 - 2000 sqft
Royal LePage Royal City Realty
51 Ariss Glen Drive
Guelph/eramosa, Ontario
Tucked away on a quiet cul-de-sac in the charming community of Ariss, this exceptional executive home offers luxury, privacy, and a welcoming community atmosphere where neighbours come together for Canada Day fireworks and Halloween parades. Upon entrance, you will quickly fall in love with the craftsmanship and care that define this home. The open concept main level is airy and inviting, with hand-scraped engineered hardwood stretching beneath 9' ceilings. In the living room, a stunning coffered ceiling adds a touch of elegance, while natural light dances across every surface. The combined kitchen and dining area is truly the heart of the home- designed for both entertaining and everyday living. A luxurious island anchors the space, surrounded by top-tier features including a gas countertop range, double built-in ovens, a MARVEL wine fridge, a beverage fridge, and a spacious pantry. Whether you are hosting a dinner party or enjoying a quiet family meal, this space delivers on every level. From here, walk out to the covered rear porch and adjoining composite deck with built-in hot tub, overlooking the expansive backyard with a firepit area, as well as the Kissing Bridge Trail beyond. After a long day, retreat to the master suite- a peaceful escape with a spa-like ensuite, a spacious walk-in closet, and private access to the deck and hot tub area. The main level also offers a thoughtfully designed laundry/mudroom combination, a stylish powder room for guests, and 2 additional bedrooms accompanied by a spacious 5pc bathroom. The finished lower level extends the living space with extra-high ceilings, engineered hardwood flooring, a handsome gas fireplace with stone surround, a stunning 4pc bathroom, and 2 additional bedrooms- ideal for guests or growing families. Perfectly situated just minutes from Guelph, Kitchener/Waterloo, and Centre Wellington, and only a short stroll to the Ariss Valley Golf Course, this home offers an unparalleled and desirable rural lifestyle. (id:53193)
5 Bedroom
4 Bathroom
2000 - 2500 sqft
Royal LePage Royal City Realty
21 - 1855 Aldersbrook Road
London North, Ontario
Come and see this bright and beautifully updated 3-bedroom, 1.5-bathroom end-unit condo with a single-car garage. The main level features a welcoming foyer with direct garage access, a laundry room with storage, and a cozy rec/TV room perfect for relaxing or entertaining. The second level offers a spacious living room, a modern 2-piece bathroom, and a stylish eat-in kitchen with all appliances included. On the third level, you'll find three sun-filled bedrooms with updated laminate flooring, along with a fully renovated 4-piece bathroom featuring a new tub, tiled shower, updated vanity, and tile flooring. This move-in-ready home is located in a highly convenient neighborhoods minutes from No Frills, Shoppers Drug Mart, Starbucks, Walmart, Canadian Tire, McDonalds, RONA, and more. Its also a short drive to Western University, University Hospital, and Masonville Mall, with easy access to dining, shopping, and public transit. (id:53193)
3 Bedroom
2 Bathroom
1800 - 1999 sqft
Century 21 First Canadian Corp
208 - 100 The Promenade Street
Central Elgin, Ontario
Welcome to your dream retreat in the heart of Port Stanleys Kokomo Beach Club just steps from the award-winning Blue Flag Beach and the charming shops and restaurants of downtown. This beautifully designed Tide Model condo offers approximately 795 sq. ft. of thoughtfully planned living space, featuring 1 bedroom, 1.5 bathrooms, and a private south-facing balcony perfect for enjoying your morning coffee or evening sunsets. Inside, you'll find a bright and open layout with a spacious kitchen, complete with quartz countertops and stainless steel appliances, and luxury vinyl plank flooring throughout the main living areas. The primary suite includes a walk-in closet and a sleek ensuite bathroom, with designer finishes. Enjoy modern comforts like in-suite laundry, private HVAC controls, and secure underground parking. Step up to the rooftop patio for breathtaking views of the Kettle Creek Golf Course, or unwind in the Beach Club, featuring an outdoor pool, fitness centre, yoga studio, and owners lounge all included in your membership. This condo offers not only exceptional quality and location, but also the serenity of Kokomo's unique setting, with walking trails, a community pond, parkland, and 12 acres of protected forest to explore. (id:53193)
1 Bedroom
2 Bathroom
700 - 799 sqft
Thrive Realty Group Inc.
50 Langarth Street W
London South, Ontario
This charming cottage is brimming with updates and character, and it truly must be seen to be appreciated. The main floor features an open layout, adorned with neutral colors and abundant natural light, making it both picturesque and ready for you to move in. It includes two cozy bedrooms and a delightful four-piece bathroom. The finished lower level offers a spacious recreational area and a convenient laundry nook with additional storage. The master bedroom boasts two closets and a built-in seat, perfect for you or your furry companion. A side door provides access to a large storage shed and a lovely back deck. The yard is fully fenced,complete with a fire pit and friendly neighbors on either side. Conveniently located near various amenities, parks, schools, local transit, and excellent walking trails, this is a home you won't want to miss! Make it your next sweet retreat. (id:53193)
2 Bedroom
1 Bathroom
700 - 1100 sqft
Royal LePage Triland Premier Brokerage
90 Brandy Lane Road
London North, Ontario
Welcome to 90 Brandy Lane Road, This move-in-ready residence offers 3+2 bedrooms and 2.5 bathrooms, providing ample space and flexibility for families, professionals, or investors. Located just steps from the scenic Gainsborough Meadows Park, the home combines comfort, functionality, and a host of thoughtful upgrades that make everyday living effortless. Inside, the main floor features engineered hardwood flooring in most areas, and a welcoming living room centered around a cozy gas fireplace. The kitchen offers modern convenience with gas line hookups and opens onto an extended backyard deck, making it ideal for both everyday family living and outdoor entertaining. The 2nd level includes three spacious bedrooms and a full bathroom that was tastefully remodelled in 2023. The fully finished basement offers exceptional additional living space, including two legal bedrooms, a three-piece bathroom completed with permits in 2023, a legal egress window, and separate laundry/ utility room, perfect for multi-generational living, guests, or a home office setup. Upgrades include high-efficiency furnace and central air systems installed in 2013, updated windows throughout in 2021 and 2022, a new patio door in 2020, and a roof installed in 2011 with a 25-year lifespan. The home is energy-conscious, with upgraded attic and garage insulation, an insulated garage door, a sump pump for peace of mind, and additional water shut-off access located in the garage. Features also include interactive Broan NuTone bathroom fans with Bluetooth speakers in the lower bathroom , offering a modern touch to everyday routines. Located near excellent schools such as Wilfrid Jury Public School, St. Paul Catholic Elementary, Sir Frederick Banting Secondary, and St. André Bessette Catholic Secondary. Its also just a short drive to Western University, Outdoor enthusiasts will love the proximity to nature trails and green spaces like Medway Valley Heritage Forest and Fox Hollow Ravine. (id:53193)
5 Bedroom
3 Bathroom
1500 - 2000 sqft
Keller Williams Lifestyles

