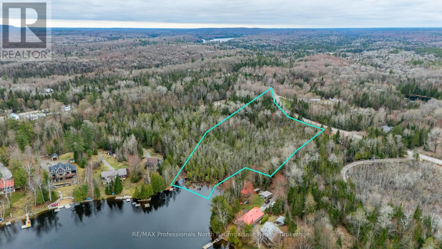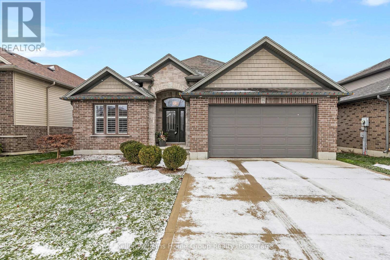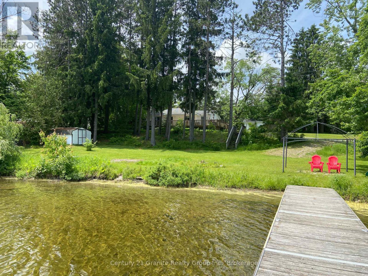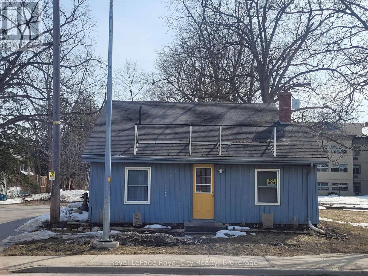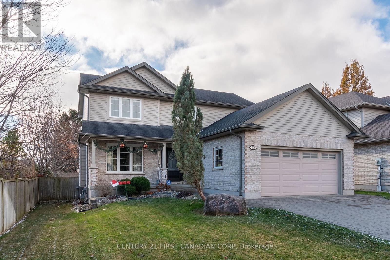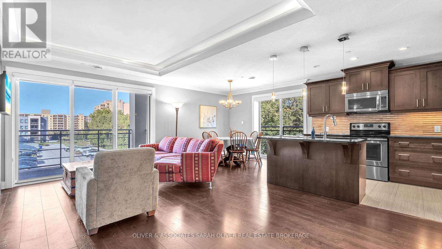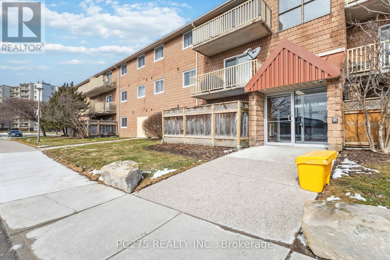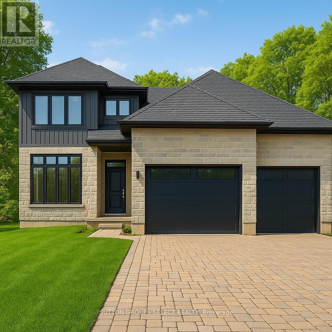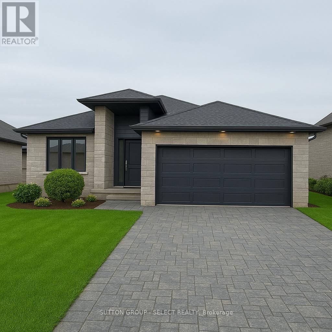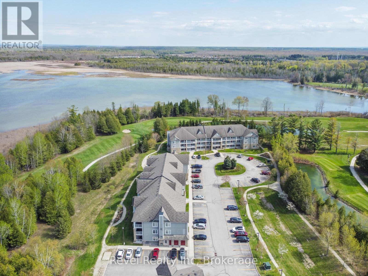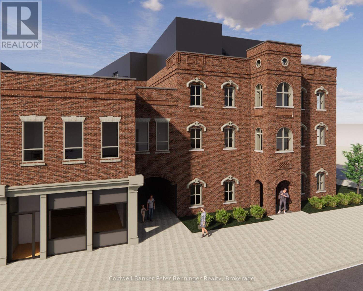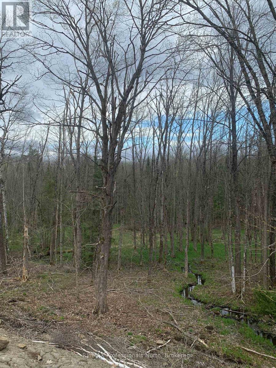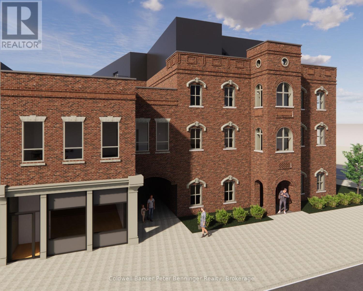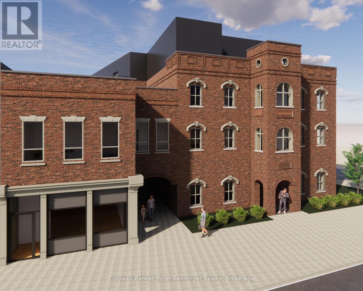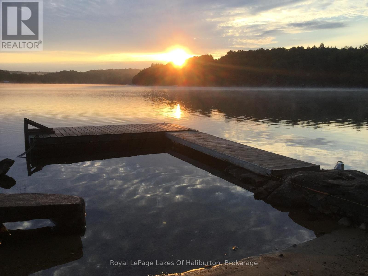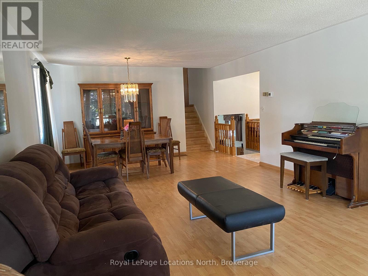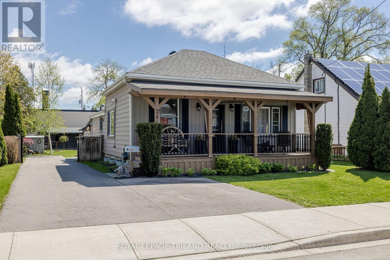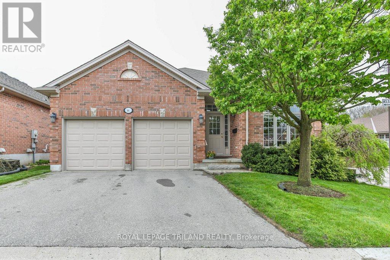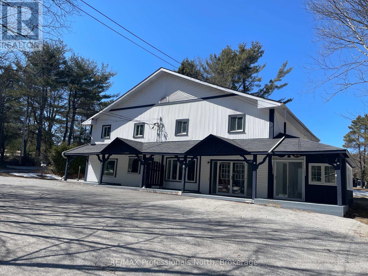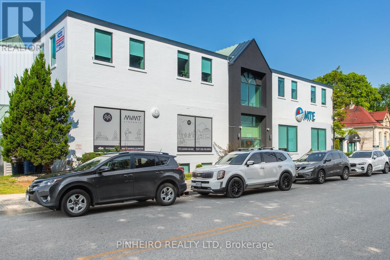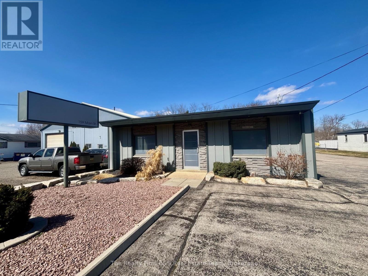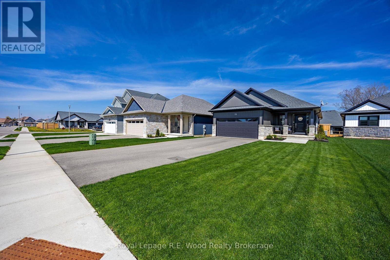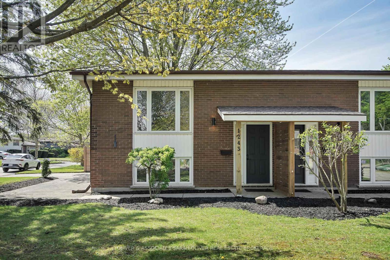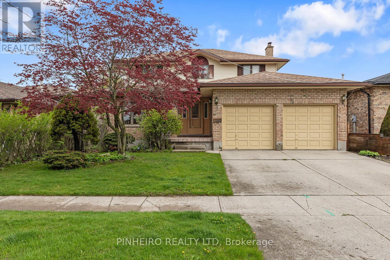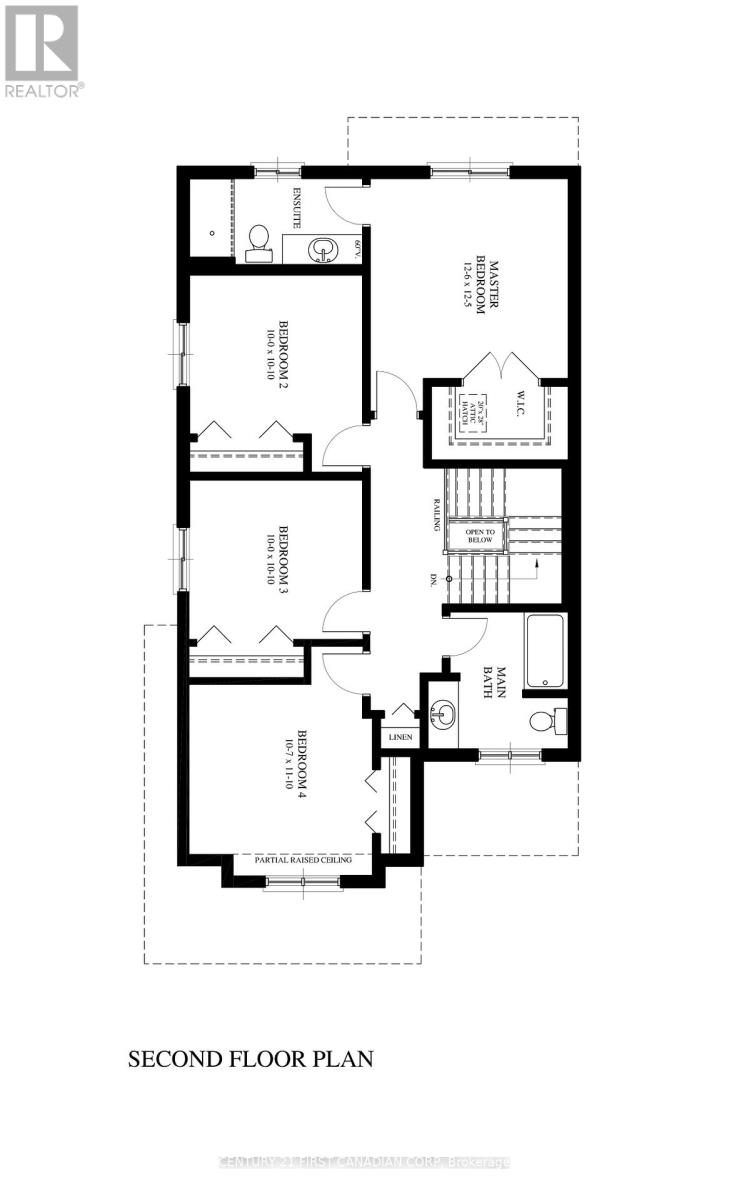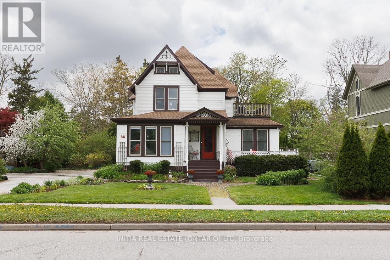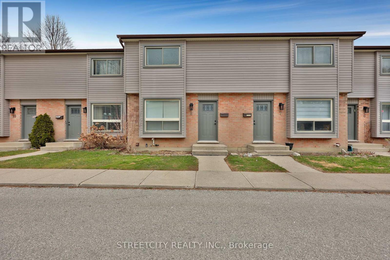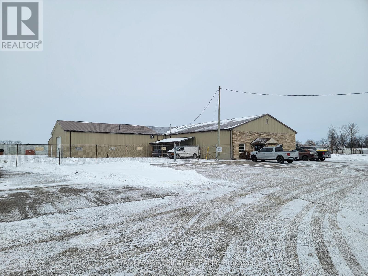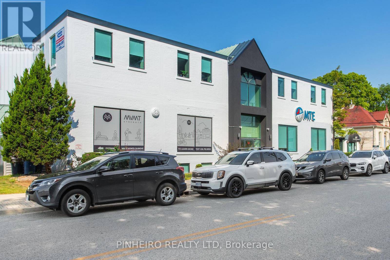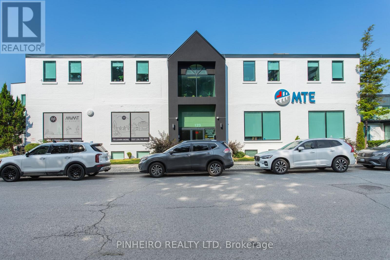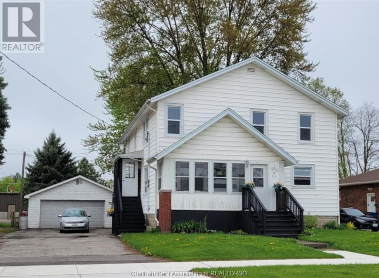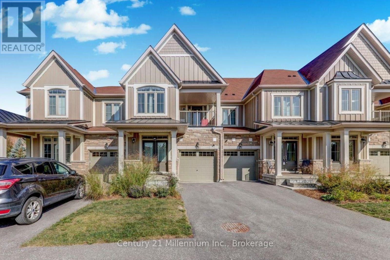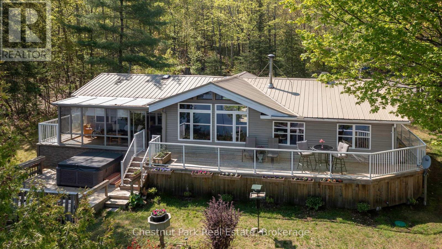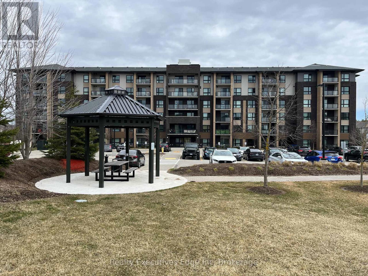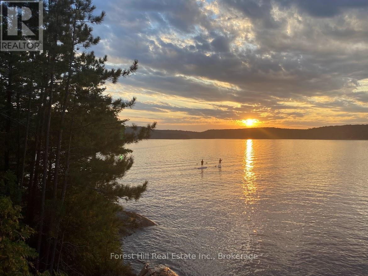0 Glamorgan Road
Highlands East, Ontario
Discover this inviting 6.82 acre waterfront property on scenic Gooderham Lake in the heart of Haliburton. With 150 feet of natural shoreline and eastern exposure, youll enjoy tranquil lake views and morning sun. The shoreline maintains its natural character, offering a quiet, rustic charm that blends beautifully with the surrounding forest. A new floating dock is already in place, providing easy access to boating, fishing, and swimming. The level lot has a driveway installed and is accessible year-round via a well maintained municipal roadready for your vision. Experience the privacy, potential, and serenity this property has to offer. (id:53193)
RE/MAX Professionals North Baumgartner Realty
3 Greenwood Camp Road
Seguin, Ontario
Nestled in the heart of Seguin Township in the sought-after community of Humphrey, this exceptional 6.57-acre vacant lot offers the perfect opportunity to build your dream home or cottage retreat. With 391 feet of road frontage on a quiet, year-round township-maintained road, this property provides both accessibility and privacy.Surrounded by large parcels and custom-built homes, the setting is tranquil and upscale, ideal for those seeking peace without sacrificing convenience. A roughed-in driveway is already in place, making the lot ready for development. Electricity runs along the road, simplifying utility setup.The land features a beautiful mix of hardwood and softwood trees, offering a natural, picturesque backdrop year-round. Located just minutes from several popular lakes and with a highly regarded school just up the road, this property is perfect for families, nature lovers, or anyone seeking a serene northern lifestyle.Dont miss this rare opportunity to own a sizable piece of land in one of Seguins most desirable areas! (id:53193)
RE/MAX Parry Sound Muskoka Realty Ltd
127 Kirk Street
Georgian Bluffs, Ontario
What a location! This small subdivision is just south of the Cobble Beach golf course, under 10 minutes from Owen Sound. It is quiet, dark and peaceful. The private pond on the northwest corner of the lot is teeming with life - a nature lovers paradise! The house has 4 bedrooms, 2 full baths and a propane fireplace. There's over half an acre of your own park-like setting. (id:53193)
4 Bedroom
2 Bathroom
700 - 1100 sqft
Royal LePage Rcr Realty
46 Halliday Drive
East Zorra-Tavistock, Ontario
Welcome to 46 Halliday Dr. in Tavistock, a stunning 4-bedroom, 3-bathroom home that perfectly combines modern updates with peaceful living. Nestled in a desirable neighborhood with no rear neighbours, this home offers both privacy and tranquility. Inside, enjoy the fresh updates completed in 2024, including a fully painted main floor, a custom kitchen island, quartz countertops, an undermount sink, updated light fixtures, and a stylish new backsplash. The primary bedroom features brand-new hardwood flooring, adding elegance to your personal retreat. Step outside to the backyard oasis, complete with a hot tub and a brand-new cover, ideal for unwinding after a long day. The 2-car garage and concrete driveway add convenience and curb appeal. Perfect for families or those looking for a serene yet modern home, 46 Halliday Dr. delivers it all. (id:53193)
4 Bedroom
3 Bathroom
1100 - 1500 sqft
Keller Williams Home Group Realty
1034 Mariposa Lane
Minden Hills, Ontario
I'd like to invite you to come and see this well-maintained 5-bedroom, year-round home on prestigious Gull Lake. The home is situated on a level lot with steps leading down to a flat, open area with private docking on the lake. It is located on a quiet, privately maintained year-round road. Two lakeside sheds offer convenient storage for your chairs and water toys. A large deck provides access to both the living room and sunporch. You will find three bedrooms and a 3-piece bathroom are located on the main floor with two bedrooms and a 3-piece bathroom is on the finished lower level. An additional shed is nearby for gardening tools and storage. Upgrades to the home include a new water pump and foot valve in 2023, and a propane forced air furnace in 2024. (id:53193)
5 Bedroom
2 Bathroom
700 - 1100 sqft
Century 21 Granite Realty Group Inc.
147 Alma Street
Guelph/eramosa, Ontario
Welcome to the Village of Rockwood and a great opportunity to rent this lovely home in the heart of downtown. Walking distance to groceries, restaurants and of course, the Rockwood Conservation Area. (id:53193)
2 Bedroom
1 Bathroom
1100 - 1500 sqft
Royal LePage Royal City Realty
328 - 4 Kimberly Lane
Collingwood, Ontario
Welcome to Royal Windsor in Balmoral Village! This brand-new, never-lived-in 1-bedroom, 1-bathroom condo offers 700 square feet of thoughtfully designed living space in a prime location with easy access to all of Collingwood's incredible amenities. Located at 4 Kimberly Lane, Unit 328, this bright and modern unit includes one underground parking space and a storage locker. The stylish kitchen features stainless steel appliances, quartz countertops, and an attractive, complementing backsplash perfect for everyday living. In-suite laundry adds extra comfort and convenience. Enjoy full access to exceptional shared amenities including an indoor pool, fitness centre, clubhouse, golf simulator and more. Host larger gatherings in the elegant party room or unwind on the rooftop patio with stunning views of the Blue Mountains. Set just minutes from shops, restaurants, scenic trails, Cranberry Golf Course, and the areas renowned beaches and ski hills, this condo is perfectly situated for 4-season living. With a vibrant culinary scene, outdoor recreation, and a welcoming community, Collingwood offers a lifestyle like no other. (id:53193)
1 Bedroom
1 Bathroom
700 - 799 sqft
Century 21 Millennium Inc.
102 Steven Street
Strathroy-Caradoc, Ontario
This stunning two-story home by Gardiner Homes in Strathroy is perfect for families or those looking to downsize. Situated in a highly sought-after neighborhood, it offers convenient access to schools, parks, conservation areas, the Rotary Trail, and shopping, along with quick access to Hwy 402 for commuters heading to London or Sarnia. Inside, the home boasts 3+1 bedrooms and 3 bathrooms, with a finished lower level providing extra space. The interior features hard surface floors, a cozy gas fireplace, and a spacious eat-in kitchen that opens up to a deck overlooking the heated pool and fenced yardperfect for outdoor entertaining (please note that the hot tub is excluded). The large two-car garage comes with an opener, although the electric car charger is not included. This property is an ideal choice for families or empty nesters looking for space and comfort in a vibrant community. (id:53193)
4 Bedroom
3 Bathroom
1500 - 2000 sqft
Century 21 First Canadian Corp
313 - 320 Sugarcreek Trail
London North, Ontario
Welcome to your new home in the heart of London, Ontario! This delightful 2-bedroom, 2-bathroom, condominium offers a blend of modern comfort and convenience, perfect for 1st time home buyers, someone looking to downsize or someone looking to add an income property. The open-concept living area is bathed in natural light, and offers a lovely living room with a new electric fireplace, an ample sized dining room and features a well-appointed kitchen with contemporary appliances, lots of cabinetry, and a center island, all makes for a perfect space for cooking and entertaining. The main bedroom boasts a generous layout and an en-suite bathroom with laundry, while the second bedroom is ideal for guests or a home office. Enjoy your morning coffee or unwind in the evenings on your 180 sqft private balcony with scenic views. This wonderful condo also come with an underground parking spot and a locker for all your storage needs. Ideally located within close proximity of shopping, grocery stores, restaurants, parks, UWO and public transit. don't miss out on this one! (id:53193)
2 Bedroom
2 Bathroom
1000 - 1199 sqft
Oliver & Associates Sarah Oliver Real Estate Brokerage
203 - 76 Baseline Road
London South, Ontario
First time buyers, downsizers or investors- check out this fantastic 2 bedroom, 2 bath condo unit in well maintained building in lovely Southcrest Community! Walking distance to public transit, restaurants, Southcrest nature trails, Shoppers Drugmart, grocery shopping plus easy access to Western University and downtown via the Wharncliffe Road corridor. This fantastic unit is move in ready and includes a large living and dining room with balcony access to enjoy the outdoors. Ample sized galley kitchen with newly installed dishwasher. Easy maintenance with laminate flooring installed though main parts of the unit including living, dining rooms and hallway. Good sized bedrooms including primary bedroom with 3pc ensuite and ample walk-in closet. In-suite laundry with washer & dryer and all appliances included. This unit shows great with both bathrooms newly updated and most of the unit has been freshly painted. Building amenities include exercise room and sauna. A great oppourtunity not to be missed! Fast possession available. (id:53193)
2 Bedroom
2 Bathroom
900 - 999 sqft
The Realty Firm Inc.
105 - 1580 Ernest Avenue
London South, Ontario
Welcome to this beautifully renovated 1-bedroom, 1-bathroom condo located in prime South London! This main-floor unit has been updated from top to bottom, offering a perfect blend of modern style and functionality. Step inside to discover a bright and inviting open concept living space with fresh, contemporary finishes throughout. The fully renovated kitchen features brand-new stainless-steel appliances, Cortez countertops, and ample storage. The spacious living area offers plenty of room to relax and entertain, with a large patio door that flood the space with natural light. The bedroom is cozy and comfortable, complete with a 2 large closet for all your storage needs. The updated bathroom boasts stylish fixtures and a fresh, modern design. Additional perks include coin laundry right next to the unit, new flooring throughout, and a fantastic location close to shopping, parks, schools, and public transit. This condo is the perfect opportunity for first-time homebuyers, downsizers, or anyone looking for a low-maintenance, move-in-ready home in a prime South London location. Don't miss out book your showing today and make this beautifully renovated condo yours! (id:53193)
1 Bedroom
1 Bathroom
500 - 599 sqft
Pc275 Realty Inc.
Lot 3 Hardy Drive
Strathroy Caradoc, Ontario
Welcome to Southgrove Meadows Final Phase! This brand new 4-bedroom, 2500 sq ft TWO-STOREY by Platynum Constructions is to be built and offers modern living in Strathroys sought-after Southgrove Meadows subdivision next door to Caradoc Sands Golf course. Featuring quality craftsmanship throughout, this home boasts an open-concept layout, spacious kitchen, bright living area, and a luxurious primary suite. Enjoy the ease of two storey living with contemporary finishes and thoughtful design.With a track record of delivering well-built, detail-oriented homes, Platynum Construction is known for superior finishes and long-lasting quality. Locally Trusted Builder Proudly serving Strathroy and surrounding areas, Platynum Construction understands the community and builds homes that reflect its values and lifestyle. Other plans and lots available starting in the high $700s. Dont miss your chance to build your dream home in the final phase of this established community. HOME IS TO BE BUILT. Builders model home is located at 9 Briscoe Cr, Strathroy MLS. # X12082135 (id:53193)
4 Bedroom
3 Bathroom
2000 - 2500 sqft
Sutton Group - Select Realty
Lot 13 Hardy Drive
Strathroy Caradoc, Ontario
Welcome to Southgrove Meadows Final Phase!This brand new 2-bedroom, 1500 sq ft bungalow to be built by Platynum Constructions offers modern living in Strathroys sought-after Southgrove Meadows subdivision next door to Caradoc Sands Golf course. Featuring quality craftsmanship throughout, this home boasts an open-concept layout, spacious kitchen, bright living area, and a luxurious primary suite. Enjoy the ease of one-floor living with contemporary finishes and thoughtful design.With a track record of delivering well-built, detail-oriented homes, Platynum Construction is known for superior finishes and long-lasting quality. Locally Trusted Builder Proudly serving Strathroy and surrounding areas, Platynum Construction understands the community and builds homes that reflect its values and lifestyle. Other plans and lots available starting in the high $700s. Dont miss your chance to build your dream home in the final phase of this established community. HOME IS TO BE BUILT. Builders model home is located at 9 Briscoe Cr, Strathroy MLS. # X12082135 (id:53193)
2 Bedroom
2 Bathroom
1100 - 1500 sqft
Sutton Group - Select Realty
20 - 231 Callaway Road
London North, Ontario
Impeccably designed townhouse showcases top-of-the line features and finishes, exuding luxury at every turn. This spacious home is one of an exclusive collection of 12 urban townhouses nestled in a quaint community backing onto North London's Village Walk Commons Park and just a short stroll to Uptown shopping centre in Upper Richmond Village. An entertainers dream kitchen featuring, two-tone custom cabinetry, quartz countertops, oversized island, sleek stainless steel appliances. An impressive custom walk-in pantry is designed with the same finishes as the kitchen making it a seamless extension of the space, offering an abundance of storage and additional countertop space. Spacious dining area, perfect for large gatherings. The living room features a stunning fireplace, custom built-in floating shelving. Prepare to be surprised by this unexpected gem - a generously sized terrace on the upper level boasting serene green space park views. With 4 levels, this townhome is the epitome of flexibility - 3 bedrooms + Den/office, 4 bathrooms and a basement. If home office space options are what you need, this well-thought-out layout provides multiple options, ensuring everyone can comfortably work from home on different levels. A total of 4 bathrooms - all with high quality finishes, custom cabinets, quartz countertops, tub with tile surround, ensuite bathroom in the primary bedroom features a custom tiled shower with frameless glass & double sinks. The unfinished basement offers endless possibilities, whether you envision a home gym, recreation room, or an additional bedroom, its ready for your personal touch. Stylish exterior and inviting curb appeal, double wide paver stone driveway, double car garage with contemporary doors, smart garage door opener - wifi capable through phone app, rough-in for future electric car charger. Exceptional design, exceptional finishes, exceptional location - this stunning townhome with park views in is right here waiting for you. (id:53193)
3 Bedroom
4 Bathroom
2250 - 2499 sqft
The Agency Real Estate
1539 Warbler Woods Walk
London South, Ontario
Bright & Spacious Walkout Bungalow in Prestigious Warbler Woods Walk Byron Living at Its Best. Welcome to this beautifully maintained ranch-style bungalow, perfectly situated in the highly sought-after Warbler Woods Walk neighbourhood of Byron. Offering 1,830 sq ft on the main floor plus a fully finished walkout basement, this home effortlessly combines elegance, comfort, and versatility ideal for families, multi-generational living, or potential rental income. Step inside to soaring 12-foot tray ceilings, new tile and hardwood flooring, and stylish California shutters throughout. The bright, open-concept main floor is designed for modern living, featuring a generous living and dining area perfect for entertaining. The primary suite offers a walk-in closet and a renovated 5-piece ensuite. The fully finished walkout lower level provides exceptional flexibility, complete with a large recreation room, kitchenette, full bathroom, and a private bedroom ideal for guests, extended family, or future rental opportunities. Outside, enjoy the private yard with a lower patio, offering plenty of space for outdoor entertaining or the future addition of a pool perfect for relaxing on warm summer days. Notable updates include a new furnace (2024), air conditioner (2024), water heater (2024), roof (2021), and a roof-mounted snow melt system for added convenience and peace of mind. Located just minutes from shopping, top-rated schools, scenic parks, and with easy access to Highway 402, this is a rare opportunity to experience the best of Byron living. Don't miss your chance to call this bright, spacious, and versatile home yours. Book your private showing today! (id:53193)
4 Bedroom
3 Bathroom
1500 - 2000 sqft
Streetcity Realty Inc.
213 - 50 Mulligan Lane
Wasaga Beach, Ontario
Bring all offers! The seller is motivated and ready to make a deal on this beautifully updated 2-bedroom, 2-bathroom condo at Unit 213 50 Mulligan Lane in Wasaga Beach. Located in the desirable Marlwood Golf Resort community, this second-floor unit offers serene views of the golf course and surrounding greenery, all just minutes from the beach and local amenities. Inside, you'll find a bright, open-concept layout with stylish upgrades including quartz countertops in the kitchen and both bathrooms, updated taps and fixtures, and fresh, modern paint. The spacious primary bedroom features a walk-in closet and a step-in shower for added comfort. With elevator access, a peaceful setting, and a low-maintenance lifestyle for just $561/month in condo fees, this property is perfect for golf lovers, nature enthusiasts, retirees, or anyone looking for a tranquil place to call home. Book your private showing today this opportunity won't last! (id:53193)
2 Bedroom
2 Bathroom
900 - 999 sqft
Revel Realty Inc
C-02 - 604 Queen Street S
Arran-Elderslie, Ontario
Of the three available Commercial spaces to lease, unit C-02 is the largest and would be well suited as a Retail space or Office. It has a front entry from the sidewalk on the main street in a high foot-traffic area! $28 psf (plus hst) includes TMI (Heat, Hydro, Water, Property Tax, Building Insurance and Snow Removal). This space will have its own private washroom, flooring and the walls will be painted. Landlord would consider rent plus improvements if new tenant requires any further renovations to be contracted. Location is ideal as not only is this new building right in the middle of Paisley, it's also central to all amenities and 2nd tier back from the Saugeen and Teeswater Rivers. Walking trails are close by for staff members who enjoy an active break-time. The Paisley Inn Residences building has been constructed to resemble its predecessor, the original Paisley Inn, which was a beloved icon for generations. Its central location in Bruce County served business well over the decades and once again Paisley is growing with 38 condo's also part of this development whose future occupants may also become patrons! Paisley is 22 km's from the Bruce Nuclear Power Visitor Centre, and a quick drive to the sandy beaches of Lake Huron. Local farmers markets, events, recreational activities and services makes the quality of life in Paisley very rich indeed. Construction to be finished in the Summer of 2025 when occupancy permit has been granted. (id:53193)
1 Bathroom
1022 sqft
Coldwell Banker Peter Benninger Realty
3052 Deep Bay Road
Minden Hills, Ontario
Attractive and nicely treed 1.07 acre lot close to Minden and many lakes. The property has 911 number and the driveway will be installed. The Sellers building plans are available. (id:53193)
RE/MAX Professionals North
C-01 - 604 Queen Street S
Arran-Elderslie, Ontario
Of the three available Commercial spaces to lease, unit C-01 is well suited as a private Office. It has north facing windows overlooking Mill Drive and an interior entry via a foyer. Foyer is accessed from outside through a majestic archway. Monthly net lease includes TMI (Heat, Hydro, Water, Property Tax, Building Insurance and Snow Removal). HST will be applicable. This space will have its own private washroom, flooring and the walls will be painted. Landlord would consider rent plus improvements if new tenant requires any further renovations to be contracted. Location is ideal as not only is this new building right in the middle of Paisley, it's also central to all amenities and 2nd tier back from the Saugeen and Teeswater Rivers. Walking trails are close by for staff members who enjoy an active break-time. The Paisley Inn Residences building has been constructed to resemble its predecessor, the original Paisley Inn, which was a beloved icon for generations. Its central location in Bruce County served business well over the decades and once again Paisley is growing with 38 condo's also part of this development whose future occupants may also become patrons! Paisley is 22 km's from the Bruce Nuclear Power Visitor Centre, and a quick drive to the sandy beaches of Lake Huron. Local farmers markets, events, recreational activities and services makes the quality of life in Paisley very rich indeed. Construction to be finished in Summer of 2025 when occupancy permit has been granted. (id:53193)
1 Bathroom
645 sqft
Coldwell Banker Peter Benninger Realty
C-05 - 604 Queen Street S
Arran-Elderslie, Ontario
Of the three available Commercial spaces to lease, unit C-05 is well suited as an Office with direct main street sidewalk entry open to a high foot-traffic area. $28 psf (plus hst) includes TMI (Heat, Hydro, Water, Property Tax, Building Insurance and Snow Removal). This space will have its own private washroom, flooring and the walls will be painted. Landlord would consider rent plus improvements if new tenant requires any further renovations to be contracted. Location is ideal as not only is this new building right in the middle of Paisley, it's also central to all amenities and 2nd tier back from the Saugeen and Teeswater Rivers. Walking trails are close by for staff members who enjoy an active break-time. The Paisley Inn Residences building has been constructed to resemble its predecessor, the original Paisley Inn, which was a beloved icon for generations. Its central location in Bruce County served business well over the decades and once again Paisley is growing with 38 condo's also part of this development whose future occupants may also become patrons! Paisley is 22 km's from the Bruce Nuclear Power Visitor Centre, and a quick drive to the sandy beaches of Lake Huron. Local farmers markets, events, recreational activities and services makes the quality of life in Paisley very rich indeed. Construction to be finished in the Summer of 2025. (id:53193)
1 Bathroom
645 sqft
Coldwell Banker Peter Benninger Realty
1017 Palace Drive
Dysart Et Al, Ontario
Discover the magic of this exceptional property on prestigious Little Kennisis Lake, boasting over 400 feet of stunning, level waterfront. This unique point lot offers panoramic views from multiple lookout points, showcasing the beauty of Haliburton Highlands. A handpicked gem from the 1970s, this property has been cherished by the same family for generations. The shoreline features a mix of sandy and rocky beach areas, perfect for swimming and relaxing, adorned with majestic pines, hemlocks and natural surroundings, with a charming lighthouse marking the point at the waters edge. The existing 2-bedroom cabin, nestled close to the water's edge, is grandfathered into this prime location but is also strategically placed as to not interfere with future development and a rare opportunity for renovation or a future bunkie conversion. Its quick heating system makes it a cozy retreat during winter getaways. A screened porch provides breathtaking water views, while a lakeside firepit sets the stage for unforgettable nights under the stars. Additional features include a kids sleeping loft with built in ladder access, camping kitchen, sitting area and a separate bunkie with 2 double sized beds for guests or the older kids. This rare offering combines natural beauty, privacy and the prestige of ownership on one of Haliburton Countys finest lakes, perfect for your family's legacy or the ultimate vacation retreat. (id:53193)
2 Bedroom
Royal LePage Lakes Of Haliburton
27 Amber Drive
Thames Centre, Ontario
In the growing town of Dorchester, this 3 bed, 2 bath home backs onto green space and sits on a very accessible treed corner lot! Main floor living with hard surface flooring and 2 patio doors to a super large newer deck, and enjoying the many bird species! A great feature is the super sized garage, double deep, with gas heat for many shop ideas and uses! Main floor laundry, a beautiful white kitchen with new counters and backsplash, 2 year old kitchen appliances, new california shutters, exterior permanent lighting. See Documents for list of improvements and survey (id:53193)
3 Bedroom
2 Bathroom
1100 - 1500 sqft
RE/MAX A-B Realty Ltd Brokerage
221 John Street
Clearview, Ontario
Welcome to 221 John St, Stayner. Well maintained home features over 2000 + sq. ft. of family living area. 3 generous size bedrooms, 2 baths, Large Formal Living and Dining Room, Eat-in Kitchen, Large Family Room with Gas Fireplace, Patio Doors off to private patio area (interlock) . Laundry Room, Lower level offers Den/Office area, 1-3 pc bathroom, Workshop for the hobbiest to have their own room, Cold storage area, plus large utilities room for extra storage. Paved Double wide driveway , 2- car attached garage, Metal Roof, Central Air, (2024 )Evestrough updated, Windows, Generac Generator ( 17 KW )services the entire house, Utility Shed, Coverall, numerous updates completed thru out the home. Level landscaped yard 60x160 with entrance from Christopher St. gives room for extra parking, Veggie Garden, etc. Come see for yourself what all this home has to offer (id:53193)
3 Bedroom
2 Bathroom
2000 - 2500 sqft
Royal LePage Locations North
24 Muir Street
London East, Ontario
Welcome to 24 Muir Street - a rare opportunity to own a fully renovated residential bungalow nestled in a light industrial zone, offering incredible flexibility for both living and business. Whether you're looking for a charming home or a location for your business dreams bakery, custom workshop, craft brewery, auto shop, service trade and more this property delivers. Set on a meticulously landscaped 50' x 150' lot, this home boasts outstanding curb appeal with a welcoming covered front porch. Inside, the main floor offers over 1,250 sq ft of tastefully updated living space, featuring a spacious great room, a stunning custom kitchen with stainless steel appliances, gas stove, tile backsplash, dual breakfast bars, and a massive powered skylight with sunshade. A walk-in pantry adds practical luxury, while two generous bedrooms and a renovated 4-piece bath provide comfort. At the back, a cozy sunroom with a natural gas fireplace offers year-round enjoyment. The lower level, professionally waterproofed with a new weeping tile system and membrane, includes a large rec room, laundry area, and ample storage. Mechanical upgrades include newer windows, furnace, central air, shingles, replaced sewer line from the house to the city, and a generator-ready electrical setup. Outdoors, enjoy three storage sheds, a detached garage/workshop ideal for hobbyists or tradespeople, and a fenced dog run behind the shop. Zoned LI1 / LI7 with multiple permitted uses, this is a property that can adapt to your lifestyle and business ambitions. Dont miss this unique blend of residential comfort and commercial potential! (id:53193)
2 Bedroom
1 Bathroom
1100 - 1500 sqft
Royal LePage Triland Realty
44 - 14 Cadeau Terrace
London South, Ontario
Welcome home to the desirable Cadeau Terrace in Warbler Woods. This 2+2 bed, 3 bath, detached condo welcomes you into a bright and spacious main level with lots of natural light due to its large windows and end unit location. Entering the main level discovers an office/guest bedroom situated right next to a 4-pce bath. Oak hardwood flooring flows down the hall through the formal dining area to the large living room with a gas fireplace. Patio doors off the breakfast area provides convenient access to the private deck with natural gas hookup. The kitchen has updated cabinet faces, quartz counters, a textured floor and 4 appliances. The primary bedroom easily fits a king size bed, walk-in closet, ensuite and main floor laundry. Downstairs finds an enormous rec room, ideal for movie nights, 2 more bedrooms, 4-pce bath, and storage. There is space for two vehicles in the double-wide driveway and an attached double garage with inside entry. Just minutes to Byron, West Five and Hunt Club. (id:53193)
4 Bedroom
3 Bathroom
1200 - 1399 sqft
Royal LePage Triland Realty
19 Postma Crescent
North Middlesex, Ontario
TO BE BUILT - Welcome to this beautifully designed raised ranch, built by Parry Homes in the lovely community of Ailsa Craig. This raised ranch offers modern design, quality finishes, and a versatile layout perfect for a variety of lifestyles. With three spacious bedrooms and a stylish 5-piece bath, its thoughtfully designed for both comfort and function. The main floor features an open-concept layout that seamlessly connects the great room, dining area, and kitchen ideal for entertaining or everyday living. Large windows bring in natural light, enhancing the clean lines and fresh, contemporary feel throughout. The fully finished lower level offers a generous family room, providing the perfect space for relaxing, hosting, or creating a home office or playroom. Whether you're a first-time home buyer looking for a smart step into homeownership, or an empty nester seeking a manageable, modern space without sacrificing style, this home is an exceptional opportunity. Set in a peaceful and growing community, this Parry Homes build is a wonderful opportunity to enjoy modern living in a small-town setting, with space to grow or settle in for years to come. (id:53193)
3 Bedroom
1 Bathroom
1100 - 1500 sqft
Century 21 First Canadian Corp.
149 Highway 124 Highway
Mcdougall, Ontario
314 ft WATERFRONT on DESIRABLE BELL LAKE! 2 ACRES of PRIVACY! Spacious 'Lake House' or 4 Season Cottage Retreat, Approx 2040 sq ft, Bright open concept design, Great Room features wall of windows, 14' coffered ceiling, Updated kitchen, Walkout to lakeside patio, New flooring 2019, Comfortable in floor heating, 3 bedrooms, 2 baths, Upper level bonus guest rooms, Main floor Principal bedroom boasts lakeside walkout, 4 pc ensuite, Private level land enhanced with Detached Garage/workshop 20' x 30', Generous parking for all the toys, RV, Boats & Vehicles, Kids will love the bunkie viewing the lake, Fenced yard ideal for children and pets, Commanding Views over Bell Lake! Ideal for canoes, kayaks, motor boats, tubing, waterskiing, fishing (bass, northern pike, yellow perch, black crappie, walleye), snowmobiling, Take the young ones to the Private Lakeside Park w/Sandy beach only 2 mins away, Just 10 mins to Town of Parry Sound & Hwy 400 for easy access to the GTA, Enjoy 30,000 Island Queen Cruise, Fun & entertainment at Trestle Brewery, Legend Spirits & Stockey Performance Centre, All the amenities you want in Cottage Country! Make this your Perfect Waterfront Cottage Retreat or Home! (id:53193)
3 Bedroom
2 Bathroom
2000 - 2500 sqft
RE/MAX Parry Sound Muskoka Realty Ltd
310 Muskoka Rd 10 Road
Huntsville, Ontario
Prime Port Sydney property with 4-Plex Building boasts almost 4000 square feet of fresh living space made up of four move -in ready 2 Bedroom Apartments. Invest in your #Muskoka lifestyle! Port Sydney is one of Muskoka's sought after Communities with Mary Lake beach & boat ramp, other lakes, Muskoka River, Port Sydney dam, golf, biking, snowmobiling, ATV & four wheeling, easy year round access. Many amenities including Community Centre, General Store, playground, parks and trails, sports, Schools, leisure activities including pickle ball courts & basketball court nearby. The building is VACANT and ready! Bring your imagination with so many uses, C3 Zoning allows for Commercial Use for home business & living, Investment property with 4 rentals, short term rentals as Air bnb, live in building and supplement income with rentals, family compound, Muskoka getaway, or anything you desire. Nearby Rosseau, Huntsville, Bracebridge, Baysville & Windermere. Hospitals in Bracebridge & Huntsville both within15 minutes. Two main floor units are easily accessible with one level living and ample parking. The two Upper Units are accesses from back of building, enjoy a large deck, plenty of parking with second drive off Spruce Drive and nice views. All units include appliances Fridge, Stove, Washer & Dry (each unit has laundry) Deep drilled well, 2 septic systems, gardens and easy access, sidewalk to village across road. (id:53193)
8 Bedroom
4 Bathroom
3500 - 5000 sqft
RE/MAX Professionals North
101 - 123 St George Street
London East, Ontario
*** $12.00 per sq ft for first two years of a five year term and THREE MONTHS FREE NET RENT OFFERED TO TENANTS ON A FIVE YEAR LEASE TERM*** Turn Key, completely renovated, professional office space located near Oxford / Richmond St. for lease. Approx 13,909 sq ft spread over 3 floors. ( #101 & #105 = 6520 SF main, #L20 = 3767 SF lower & #200 = 3622 SF 2nd ). Multiple private offices, board rooms, open areas for different cubicle configuration, copying stations, server room, file storage, kitchen area and coffee bars. Welcoming reception area / entrance directly off back parking lot, internal unit staircase between the main and lower level allows for great flow through the unit. Building has elevator access to all floors and is fully sprinklered. Also available with this unit is a large lower level storage room ( 1800 SF +/- ) for a small monthly fee. **Approx 30 onsite parking spaces in a controlled private lot included in rent.** Easy access to transit, downtown and UWO. Lower level space offered at $10.00 per sq ft. Additional rent for 2025 is $8.80 / SF. Tenant responsible for utility costs. Possession date can be immediate depending on tenants needs. A minimum of 24 hours notice is required for all showings as Listing Agent needs to be present. Do not go direct, all inquiries and tours through LA at landlords request. (id:53193)
5 Bathroom
13909 sqft
Pinheiro Realty Ltd
159 Main Street
Woodstock, Ontario
Are you looking for the perfect place to lease for your small business. Welcome to 159 Main St, Woodstock. This is a great opportunity for small businesses of many kinds. Inquire to potential uses in the City of Woodstock for M4 zoning. Absolutely perfect for contractors yard with aprox 200 sqft office, 250 sqft retail or showroom and 1500 sqft shop area all for $2950 plus HST and utilities a month. The shop or warehouse area includes a 8x8 grade level door and a 10x10 shipping truck door. Many recent upgrades including main hydro meter with set up for back up generator. Beautiful newer exterior including hardee board and stacking stone. Large paved and fenced compound for up to 6 of your work vans. Great curb appeal with front landscaping including armour stone. Located conveniently close to highways for shipping in and out. (id:53193)
1 Bathroom
2000 sqft
The Realty Firm B&b Real Estate Team
76 Trailview Drive
Tillsonburg, Ontario
Welcome to 76 Trailview Drive! Located in the friendly, thriving Tillsonburg, ON, this wonderful home has so much to offer inside & out. Upon entry, there's a spacious tiled Foyer, a dedicated mudroom off of the garage (with the option for main floor laundry), plus there's also a 4 piece bath for convenience to guests when visiting, and family day to day. The open concept kitchen offers custom cabinetry, stainless steel appliances, herringbone tile backsplash, and quartz countertops; A Chef's dream! The open concept living and dining area will absolutely impress! Two bedrooms, with the Principal featuring a dedicated ensuite bathroom and walk-in closet, round out this thoughtfully designed main floor. The basement is fully finished, and offers two more bedrooms, a third full bathroom, oversized family room, laundry, and mechanical room with tons of space for storage. Outside, enjoy your private cul-de-sac from the front porch, or the fully fenced rear yard with custom deck and concrete. Just three years young, you can enjoy the remaining transferable TARION warranty. Just move in with the comfort of knowing you've bought a wonderful home, in a wonderful area. (id:53193)
4 Bedroom
3 Bathroom
1100 - 1500 sqft
Royal LePage R.e. Wood Realty Brokerage
1243 Sorrel Street
London East, Ontario
Recently updated and renovated Three Bedroom Raised Ranch style Semi Detached. This Home will meet all your expectations with open concept living space as well as generous sized bedrooms. Great family space outdoors, with a walk up from the kitchen to the patio and landscaped yard. Stainless appliances in the kitchen and full size washer and dryer. (id:53193)
3 Bedroom
2 Bathroom
Oliver & Associates Sarah Oliver Real Estate Brokerage
1008 - 1030 Coronation Drive
London North, Ontario
This beautifully upgraded 2-bedroom, 2-bath unit offers modern living with breathtaking views of the city lights. Located on the 10th floor and facing north, the spacious open-concept layout features a stylish kitchen with granite countertops, tile backsplash, and brand-new stainless steel appliances. Enjoy both casual and formal dining options with room to entertain. The bright living room boasts upgraded flooring, a sleek electric fireplace, and access to a 118 sq. ft. balconyperfect for relaxing or hosting, complete with space for patio furniture and a BBQ. The first bedroom is conveniently located near a luxurious 4-piece bath and features double sliding closet doors. Down the hall, the private primary suite offers ample space for a king-sized bed and additional furnishings, along with a walk-in closet and a spa-inspired en-suite with tiled glass shower. (id:53193)
2 Bedroom
2 Bathroom
1100 - 1500 sqft
Century 21 First Canadian Corp
823 Classic Drive
London East, Ontario
This spacious and well-maintained two-storey home offers over 2,100 square feet of living space and quality construction with brick exterior and aluminum siding. It features three generously sized bedrooms, including a large primary suite with walk-in closet and private 3-piece ensuite. The main floor includes a bright foyer, formal dining room with hardwood floors, a large living room, and a spacious eat-in kitchen that opens to a covered wooden deck perfect for outdoor dining. A cozy 13' x 18' family room with a wood stove and brick accent wall provides the ideal space to relax. The elegant oak staircase leads to an open second-level balcony with access to the front upper window. Recent updates include newer vinyl plank flooring on the main level, a central air conditioning unit (2016), and energy-efficient gas furnace (2015). The fully fenced backyard features mature trees, lush landscaping, a garden shed, and a concrete walkway from the garage to the deck. Convenient access to Highway 401. This home is ready for you to update and personalize to your taste! (id:53193)
3 Bedroom
4 Bathroom
2000 - 2500 sqft
Pinheiro Realty Ltd
109 Holloway Trail
Middlesex Centre, Ontario
TO BE BUILT - Welcome to the HILLCREST model by Vranic Homes - the same layout as our model home at 133 Basil Cr. This 2 storey 4 bedroom home in beautiful Clear Skies is available with closing in late 2024/ early 2025. It's still possible to select your own finishing's, and don't wait - this home has a joint builder/developer incentive worth $50,000 (already reflected in the price). Promo is for a limited time only. Quality finishes throughout. See documents for a list of standard features. The attached video is from one of our completed homes and is intended as an illustration only. Visit our model at 133 Basil Cr in Ilderton - we are open weekends 2-4 and by appointment. Other models and lots are available, ask for the complete builder's package. (id:53193)
4 Bedroom
3 Bathroom
1500 - 2000 sqft
Century 21 First Canadian Corp
88 Lacroix Street
Chatham-Kent, Ontario
Step inside this stunning Triplex. This beautiful, well maintained Victorian home will leave you breathless as you visit each unit that has its own individual historical imprint. The main level front unit is a sprawling apartment with two elegant bedrooms that includes a front office and two decks to enjoy. The main level back unit is a charming one bedroom with a beautiful living room, and its own side deck and entrance. The upper unit is a lovely two bedroom; the one bedroom is currently being used as a dining room. This unit also offers a seating area on the upper deck. The property has two driveways on either side of the house for tenant convenience. This home is conveniently located, close to downtown Chatham, and many amenities, restaurants, shopping and the Hospital. This is a wonderful investment opportunity or an owner-occupied income earner. (id:53193)
5 Bedroom
3 Bathroom
2500 - 3000 sqft
Initia Real Estate (Ontario) Ltd
245 Everglade Crescent
London North, Ontario
Welcome to this spacious and versatile 4-bedroom, 2-bathroom condo located in the desirable Oakridge Acres community of Hickory Hills. Upon entering, you are welcomed by a generous foyer that creates a warm atmosphere for both family and guests. This level features a laundry/furnace room, a large utility closet, and an additional room currently used for storage, which can easily be converted into a home office, a fifth bedroom, or a workout area to suit your needs. Step outside to enjoy your low-maintenance perennial gardens. As you move upstairs, the sunlit modern kitchen boasts ample counter space, a breakfast bar, a stylish tray ceiling with an elegant light fixture, complemented by four appliances, including a wine cooler. The kitchen flows effortlessly into the dining room, where patio doors open onto an expansive deck measuring over 23 feet in length, perfect for outdoor enjoyment. Take full advantage of this outdoor space with a retractable awning for shade, and a natural gas line for your BBQ. Back inside, this level also features a spacious family room and a convenient 2-piece bathroom, enhancing the functionality of the space for year-round family gatherings. The upper level includes four well-sized bedrooms and a beautifully renovated 4-piece bathroom with gleaming countertops, offering both comfort and style. This unit provides one parking space in the driveway and another in the garage, with plenty of visitor parking available in the complex. The location is ideal, just a short walk from Springbank Park and Thames Valley Golf Club, and only a quick drive to essential amenities. Discover all the value this unit has to offer at an affordable price. (id:53193)
4 Bedroom
2 Bathroom
1800 - 1999 sqft
Century 21 First Canadian Corp
8 - 253 Taylor Street
London East, Ontario
Attention first time home buyers or investors. Fully rented 3 bedroom townhouse close to all amenities as well as UWO & Fanshawe. Move-in ready or hit the ground running with the current tenant on month to month. (id:53193)
3 Bedroom
2 Bathroom
1000 - 1199 sqft
Streetcity Realty Inc.
4268 Dundas Street
Thames Centre, Ontario
Highly sought after commercial/industrial building and land. Located on a major roadway just outside the easterly City of London boundary. Easy access to London, Dorchester, Thamesford, Woodstock, Ingersoll and the 401 and at the intersection of Dundas Street and Shaw Sideroard. There are many possibilities here with just over 9,000 sf of well maintained building which has office space, retail area and warehouse space offering many uses. Situated on just over 1.5 acres there is room for parking and storage. The rear of the property includes an array of Seacans which can be negotiated in a sale price but are separate from the listing. Come for a viewing. This one may just work out. (id:53193)
9042 sqft
Royal LePage Triland Realty
101-105 - 123 St George Street
London East, Ontario
*** $12.00 per sq ft for first two years of a five year term and THREE MONTHS FREE NET RENT OFFERED TO TENANTS ON A FIVE YEAR LEASE TERM*** Turn Key, completely renovated, professional office space located near Oxford St. & Richmond St. for lease. Approx. 10,287 sq ft on the main and lower level. ( #101 & #105 = 6520 sq ft main, #L20 = 3767 sq ft lower ). Multiple private offices, board rooms, open areas for different cubicle configuration, copying station, server room, file storage, kitchen area and coffee bars. Welcoming reception area entrance directly off back parking lot. Internal staircase between the main and lower level allows for great flow through the unit. Lots of natural light w/ windows on east, west and south sides of main floor. Building has elevator access to all floors and is fully sprinklered. Also available with this unit is a large lower level storage room ( 1800 sq ft +\\- ) for a small monthly fee. Approx. 22 onsite parking spaces in a controlled private lot included in rent.** Easy access to transit, downtown and UWO. ( Lower level of the space is offered at $10.00 per sq ft when combined with the main floor. ) Also available is the upper level of 3622 sq ft. Combing these units would create a 13,909 sf ft space (see MLS X9038693 for listing) . Additional rent for 2025 is $8.80 / sq ft. Tenant responsible for utility costs. Very well cared for, professionally managed building. Possession date can be immediate depending on tenants needs. A minimum of 24 hours notice is required for all showings as Listing Agent needs to be present. Do not go direct, all inquiries and tours through listing agent. (id:53193)
2 Bathroom
10287 sqft
Pinheiro Realty Ltd
200 - 123 St George Street
London East, Ontario
*** $12.00 per sq ft for first two years of a five year term and THREE MONTHS FREE NET RENT OFFERED TO TENANTS ON A FIVE YEAR LEASE TERM*** Turn Key, completely renovated, professional office space located near Oxford St. & Richmond St. for lease. Approx. 3,622 sq ft. on the 2nd floor. Multiple private offices, open areas for different cubicle configuration, copying station, kitchen area and coffee bar. Welcoming front door entrance, lots of natural light w/ windows on all sides and some offices having skylights. Building has elevator access to all floors and is fully sprinklered. **Approx. 8 onsite parking spaces in a controlled private lot included in rent.** Easy access to transit, downtown and UWO. Also available is approx. 10,287 sq ft. on the main and lower level, (see MLS X9038693 for listing) . Additional rent for 2025 is $8.80 / sf. Tenant responsible for utility costs. Possession date can be immediate depending on tenants needs. A minimum of 24 hours notice is required for all showings as Listing Agent needs to be present. Do not go direct, all inquiries and tours through LA at landlords request. (id:53193)
2 Bathroom
3622 sqft
Pinheiro Realty Ltd
821/823 Elizabeth Street
Wallaceburg, Ontario
Excellent opportunity! Large solid built duplex...main floor offers 3 bedrooms, bright kitchen, spacious living room, 4 piece bath, enclosed front porch and cozy sunroom. The upper unit has 2 large bedrooms, sunny kitchen, 4 pce. bathroom, huge living room. Both units have ample storage. There is a full basement with 2 hook ups for a washer/dryer to accommodate both units. Two gas hot water heating systems that are properly services, 2 100 amp hydro services. All utilities are separate. There is a heated/insulated double car garage with additional storage & a nice deep lot. Occupied by the owners. So many options...rent out both units, live in one and rent the other! Conveniently located close to all amenities. (id:53193)
Realty House Inc. (Wallaceburg)
17516 Lakeshore Road
Rondeau Park, Ontario
Could this be your dream cottage? This ideally located cottage was improved on with a new addition and the cottage given a total makeover. This is a lakefront beauty meeting todays r value for insulation and modern decor. The kitchen/eating/living areas overlook sand dunes and Lake Erie. There is an oversize primary bedroom - 3 bedrooms in total. 2 bathrooms meet the needs of family days at the Lake. Patio deck off Primary bedroom. If you like to see Deer and other wildlife this is the place for you and your family. New septic system is 2023 with extra field bed in 2024. Propane tank is rented $220.00 per year and has low volume notifier to Dowler-Karn. Sand Point well and pumphouse updated. Cogeco high speed in Rondeau Park. Crawlspace is encapsulated with foam and plastic. There is a new lease on offer from the Province of Ontario for 14 years. The Association has approved the lease. Rondeau is located in Chatham-Kent between Windsor and London on the Lake Erie north shore. (id:53193)
3 Bedroom
2 Bathroom
O'brien Robertson Realty Inc. Brokerage
26 - 171 Snowbridge Way
Blue Mountains, Ontario
Welcome to your exceptional investment opportunity in historic Snowbridge Way! This gorgeous, "Hiker Model" townhome boasts captivating mountain views and prime proximity to Blue Mountain Village, the ski slopes, and golf courses. Northwinds Beach is minutes away. Offered fully furnished and equipped, this property is perfectly positioned for lucrative short-term rentals. The interior showcases high-end finishes, including two beautifully appointed bathrooms with walk-in glass showers and granite-topped double vanity sinks. Enjoy the seamless flow of vinyl flooring on the first and second levels, a sophisticated granite kitchen with an island and upgraded white cabinets, and stylish pot lighting throughout. A gas fireplace creates a cozy ambiance. The second bedroom features a balcony with stunning mountain views, while the backyard offers a peaceful garden view with a walk-out and a natural gas BBQ connection. Benefit from an extended attached single-car garage. Relax and admire the panoramic mountain scenery from your private balcony. Residents have access to a lovely seasonal swimming pool and a convenient shuttle to Blue Mountain Village. A BMVA entry fee of 0.5% on closing, and HST is applicable but can be deferred if the Buyer is an HST Registrant. (id:53193)
3 Bedroom
3 Bathroom
1800 - 1999 sqft
Century 21 Millennium Inc.
1260 Winders Bay Road
Lake Of Bays, Ontario
Nestled just minutes from the quaint town of Baysville, 1260 Winders Bay Rd offers an incredible lakeside escape, ready to be enjoyed just as it is or transformed with your personal touch and vision. Set on a generous double lot with 232 feet of southern exposure waterfront on Echo Lake, this four-season cottage presents spectacular views and a tranquil atmosphere. With solid bones and a welcoming charm, this property invites your ideas to create something truly special. Inside, the home features three cozy bedrooms, two bathrooms, and a bright sunroom that bathes in natural light, offering a peaceful place to unwind. The inviting wood-burning fireplace adds a touch of warmth, while the expansive deck and hot tub create a perfect outdoor retreat to relax after a day of adventuring. The dock and calm waters of Echo Lake are perfect for docking your pontoon boat, kayaks, or enjoying water activities right at your doorstep. Echo Lake is a picturesque, spring-fed lake steeped in history. Named after an early surveyors discovery of seven spots where a clear echo could be heard, this charming lake has delighted generations. Echo Lake is known for its serene waters and natural beauty, making it perfect for a variety of water activities like boating, swimming, and fishing. The large backyard of the property is ideal for gathering around a bonfire by the lake, under a starlit sky. A double-car garage and outbuilding provide ample storage and space for guests. Just minutes from Baysville, known for its vibrant community spirit, this property offers the perfect blend of tranquility and connection. Plus, with Huntsville and Algonquin Park just a short drive away, you'll have access to year-round adventure whether its dining, shopping, hiking, or exploring the great outdoors. Whether you're seeking a getaway or a rental opportunity, don't miss your chance to own this Muskoka gem! (id:53193)
3 Bedroom
3 Bathroom
1100 - 1500 sqft
Chestnut Park Real Estate
302 - 1880 Gordon Street
Guelph, Ontario
Welcome to Gordon Square Condominiums. This stunning 2-bed, 2-bath + den suite spans over 13 sq.ft and features over $50,000 in custom upgrades/finishes with a massive private outdoor terrace! The large principal rooms, combined with expansive south-facing windows, provide an airy ambiance while flooding the suite with warm natural light. Nothing has been overlooked in this luxury suite with finishes like granite and quartz countertops throughout, pot lighting, engineered hardwood flooring in living areas and all bedrooms, SS built-in appliances, and so much more! You will love the convenience and simplicity of living in a luxury condominium in the heart of south Guelph's most desirable and amenity-rich neighbourhood. Every convenience from grocery stores, restaurants, LCBO, and movie theatres is mere steps away, plus the easy access to Highway 401! One tandem (2 vehicles) underground parking space and a locker are included. Pictures provided are during construction; all appliances will be included. (id:53193)
2 Bedroom
2 Bathroom
1200 - 1399 sqft
Planet Realty Inc
412 - 7 Kay Crescent
Guelph, Ontario
Welcome home to 7 Kay Cres unit 412. This bright 2 bed, 2 bath condo unit features stainless steel appliances, Newer stackable washer/dryer, water softener, closets space for clothes/storage, a sliding door that leads to your balcony from the open concept living & dining room area. Amenities in the building includes, a party/game room, a gym, and a meeting room. The complex has a outdoor green space area with a large gazebo. Close to restaurants, shopping, parks, library, bus routes, schools and much more. Don't delay, call your Realtor for a private viewing today! (id:53193)
2 Bedroom
2 Bathroom
800 - 899 sqft
Realty Executives Edge Inc
1-18863 North Creek Drive
Algonquin Highlands, Ontario
An outstanding, prime vacant building lot with 233 feet of rocky shoreline + 1.9 acres, sunsets and minimal traffic in Fletcher Bay of Kawagama Lake with a potential 4-season road (subject to a plowing contract/fee). Close to electrical services. Located beside a crown-owned concession line which could be closed and added to the subject property (i.e. 66' + 1/2~acre), which is situated beside CROWN LAND to the east of the concession line that adds tremendous PRIVACY! Beautiful granite rock shoreline, mature pines and deep water. Kawagama Lake is the largest lake in the County of Haliburton with a depth of 260 feet and an abundance of lake trout and smallmouth bass. This idyllic lot is close to a vast network of trails on crown land for ATVing, snowmobiling, hiking, biking, etc. Recently severed and surveyed. Shore Road Allowance is closed. Site plan, 2 new surveys and Environmental Study are available. Located within 3 hours of Toronto. (id:53193)
Forest Hill Real Estate Inc.

