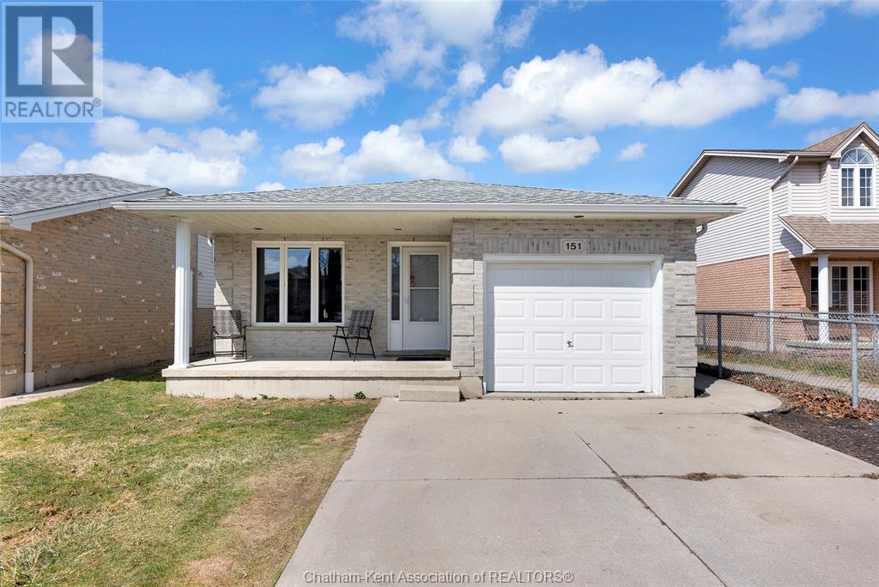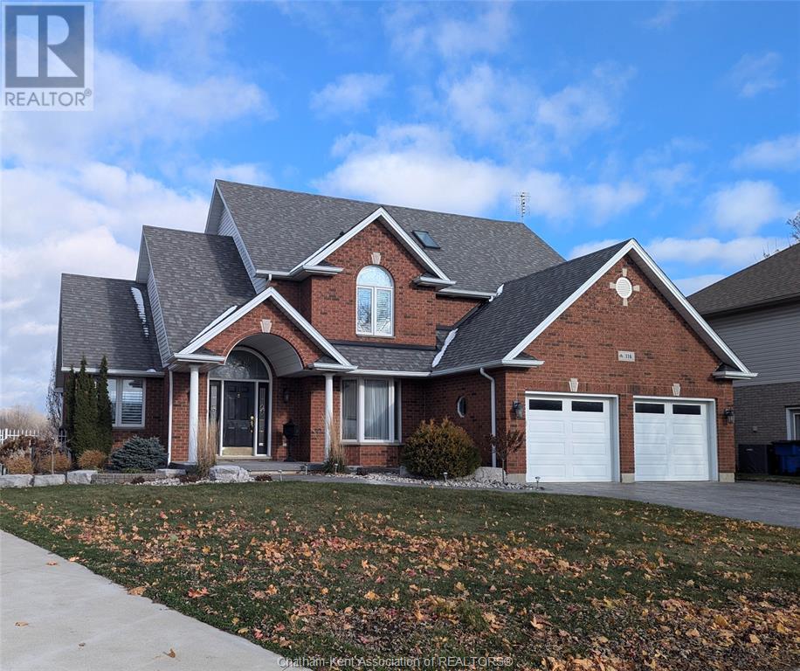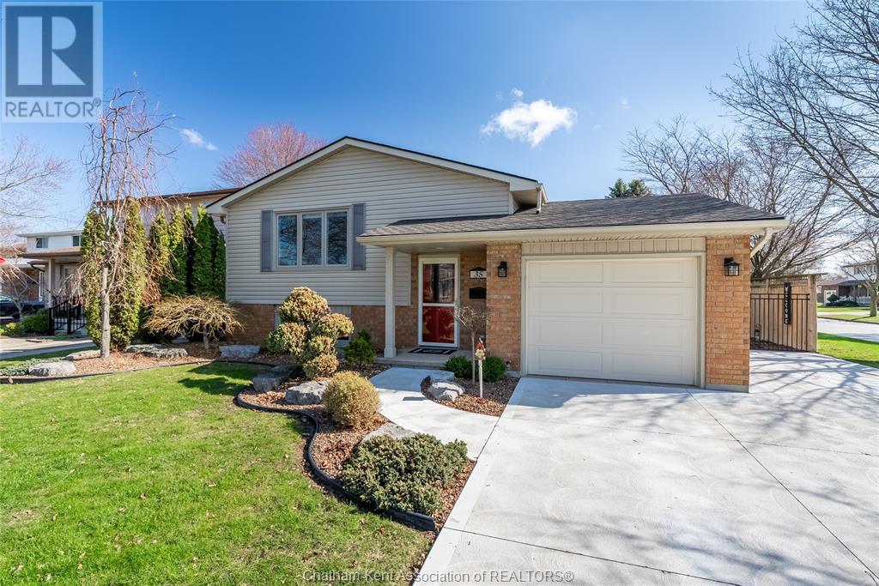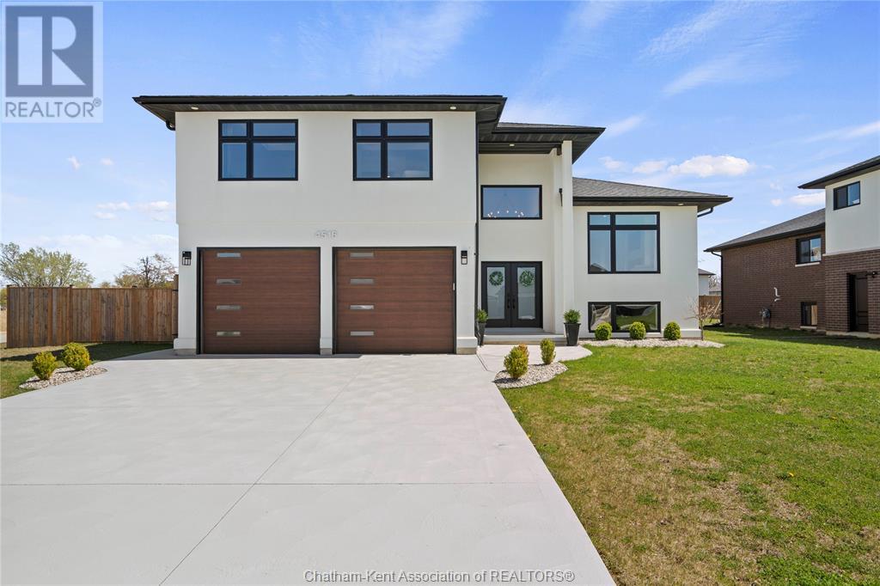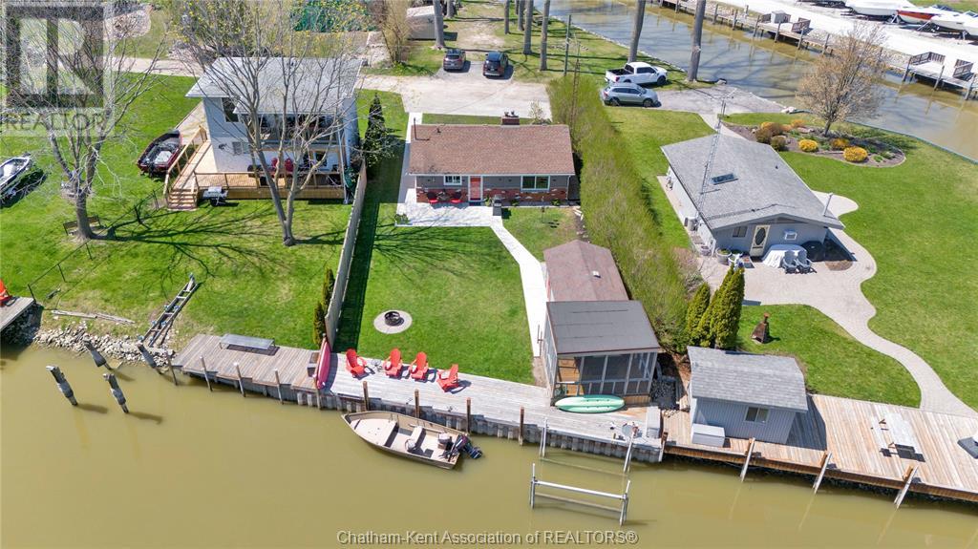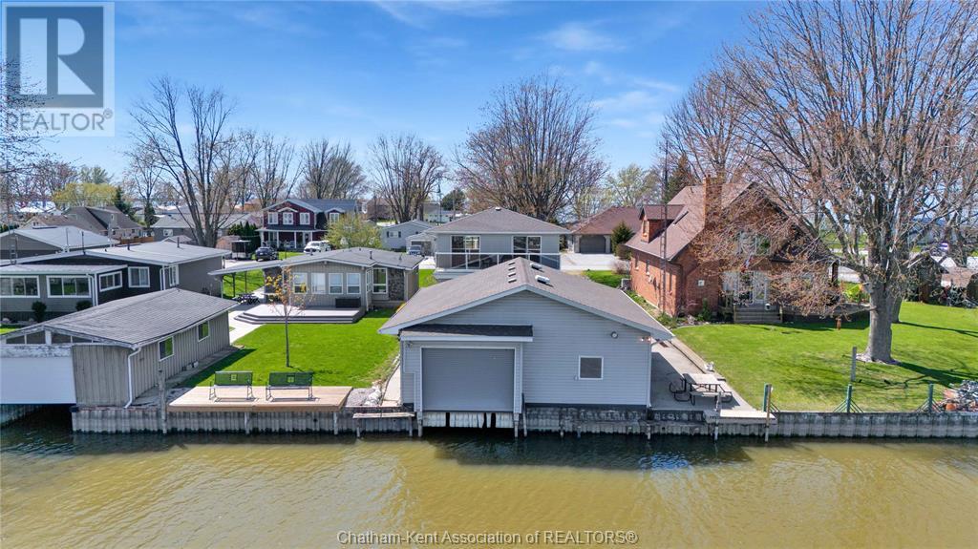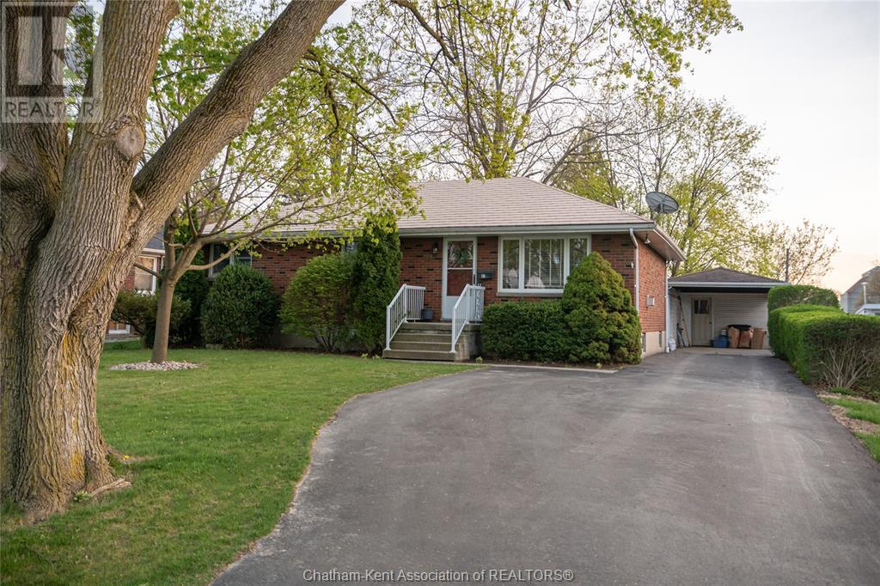Pt Lt 28 Kitley 1 Line
Elizabethtown-Kitley, Ontario
150 Acres of Prime Land in Picturesque Elizabethtown-Kitley. Escape to your own piece of paradise with this expansive 150-acre property. Offering the perfect balance of seclusion and convenience, this property provides a private retreat, with 70 acres of adjacent land owned by the Minister of Lands and Forests, ensuring unmatched privacy. Featuring 40 acres of arable land ideal for farming or expanding your livestock grazing operation. The property is fully fenced with rail fence and barbed wire, ready for your animals to roam safely. Natural springs throughout the land ensure year-round access to fresh water, making it a prime location for both agricultural and recreational pursuits. The remaining balance of land is bush, primarily pine and hemlock logged 50+ years ago.Whether you're looking to build your dream farmstead or seeking a peaceful spot for outdoor adventures, this property offers the space and privacy you have been searching for. Hydro available at Kitley Line 1. (id:53193)
Match Realty Inc.
30 Lillian Street
Wallaceburg, Ontario
DON'T MISS THIS OVERSIZED FAMILY HOME IN ONE OF WALLACEBURGS FINEST NEIGHBOURHOODS. LOCATED IN THE CENTRE OF 2 SCHOOLS AND WALLACEBURG DISTRICT HOSPITAL. CLOSE WALKING DISTANCE TO ALL. WHO WOULD ASK FOR MORE YOU ASK! WELL HERE IT IS! A HUGE REAR YARD THAT HAS A 45' DECK OVERLOOKING A LARGE REAR YARD AND FARMLAND. REAR YARD HAS AN INVISIBLE FENCE (NO COLLAR PROVIDED). PERFECT FOR A GROWING FAMILY. LOTS OF ROOM TO PUT A POOL IN IF YOU LIKE. NOW FOR THE GOOD STUFF! MAIN FLOOR HAS AN OPEN CONCEPT DESIGN WITH L/R, KIT, EATING AREA. THE SINGLE CAR GARAGE HAS BEEN CONVERTED INTO A HUGE REC ROOM/GAMES ROOM, AND A BAR AREA. FOR THOSE WHO JUST WANT TO RELAX, IN THE LOWER LEVEL THERE IS A COZY FAMILYROOM WITH GAS FIREPLACE. BONUS! IF YOU HAVE A LARGE FAMILY OR LOTS OF FRIENDS, THERE IS A 6 CAR DOUBLE WIDE CEMENT DRIVEWAY IN FRONT OF YOUR NEW HOME. CALL TODAY FOR YOUR PRIVATE VIEWING. (id:53193)
3 Bedroom
2 Bathroom
RE/MAX Preferred Realty Ltd.
151 Bristol Drive
Chatham, Ontario
Situated on the desirable south side of Chatham, this charming brick bungalow offers the perfect blend of comfort and functionality. With five spacious bedrooms and two full bathrooms, this home is ideal for families seeking room to grow. The main floor boasts a bright and open layout, featuring a welcoming living room, and a well-appointed kitchen, and dining area. Convenient main-floor laundry adds to the ease of everyday living. The fully finished basement expands your living space, complete with a second kitchen, bathroom, two additional bedrooms, and a large recreation room—providing endless possibilities for entertaining or in-law accommodation. Step outside to enjoy a beautifully maintained yard, and a double wide driveway with ample parking space! Located within walking distance to the Mud Creek walking trail and quick access to amenities, schools, parks, and everything Chatham has to offer. This is a home you won’t want to miss—call today! (id:53193)
5 Bedroom
2 Bathroom
Royal LePage Peifer Realty Brokerage
85 Lynnwood Drive
Chatham-Kent, Ontario
LOCATION LOCATION IN LOVELY LYNNWOOD SUBDIVISION, MOVE IN READY, LOCATED ON A QUIET STREET WITH COUNTRY ATMOSPHERE, MINUTES FROM the 401 HIGHWAY and ALL AMENITIES, FEATURES INCLUDE A LARGE INVITING LIVING ROOM W/UPDATED GAS FIREPLACE/ANGEL STONE, KITCHEN, FORMAL DINING ROOM W/GARDEN DOORS LEADING TO LARGE DECK/GAZEBO, DEN OR OFFICE, 3 BEDROOMS, PRIMARY BEDROOM W/UPDATED 3 PC ENSUITE, 4 PC MAIN BATH FOR FAMILY and GUESTS, THE LOWER LEVEL BOASTS A LARGE RECREATION ROOM IDEAL FOR FAMILY MOVIE and GAME NIGHTS , LARGE OFFICE/DEN, LAUNDRY ROOM and LOADS OF STORAGE PLUS AN ATTACHED 2 CAR GARAGE, AQUASCAPE POND, LARGE SHED IN REAR YARD, MATURE TREES, UPDATES INCLUDE ROOF, EAVES, DOWNSPOUTS, WINDOWS, CENTRAL AIR CONDITIONING, SELLER RESERVES THE RIGHT TO ACCEPT OR DECLINE ANY OFFERS, SELLERS SAYS PRESENT ALL REASONABLE OFFERS (id:53193)
3 Bedroom
2 Bathroom
Barbara Phillips Real Estate Broker Brokerage
27 Joanne Street
Chatham, Ontario
FIRST TIME OFFERED; THIS BEAUTIFUL 3BR 2.5 BATH 4-LEVEL SIDE SPLIT IN DESIRABLE NEIGHBOURHOOD IS READY FOR THE NEXT OWNER! THIS HOME HAS BEEN METICULOUSLY MAINTAINED WITH MANY UPGRADES INCLUDING HARDWOOD FLOORING, SERVICED 12X24 WORKSHOP (OR POOL HOUSE), NEW WINTER POOL COVER, NEW FENCE AND UPDATED WINDOWS. YOU'LL ENJOY MANY HOURS OF RELAXATION IN THE FENCED IN BACKYARD WITH INGROUND 5.5' HEATED POOL, SITTING AREA BESIDE THE WORKSHOP( POSSIBLE GRANNY FLAT) AND WONDERFULLY MANICURED LANDSCAPING. THE MAIN FLOOR FEATURES EAT-IN KITCHEN WITH CUSTOM CABINETRY, FORMAL DINING ROOM, LAUNDRY AND A 3PC BATH. ON THE NEXT LEVEL THERE'S THE LARGE FAMILY ROOM WITH HARDWOOD FLOORS CONNECTED TO A 10X18 3-SEASON ROOM WITH GAS FIREPLACE LOOKING AT THE POOL. UPSTAIRS YOU WILL FIND 3 GOOD SIZED BEDROOMS AND A 4PC BATHROOM. DOWNSTAIRS IS SET UP FOR THE HANDYMAN WITH WORKSHOP, STORAGE AND A 2PC BATH. THIS HOME IS 1/2 BLOCK FROM WALKING TRAILS AND PARK, AND IS LOCATED ONLY 2.5 KM'S FROM ST.CLAIR COLLEGE. (id:53193)
3 Bedroom
3 Bathroom
Exit Realty Ck Elite
116 Henry O'way ...
Chatham, Ontario
WOW!! APPROXIMATELY 2585 SQ FT PLUS FINISHED BASEMENT!!! ABSOLUTELY STUNNING 3+1 BEDROOM & 3 1/2 BATH TWO STOREY IN EXCELLENT NORTHSIDE LOCATION BACKING ONTO FARMLAND, GOURMET KITCHEN FEATURING LARGE ISLAND, GRANITE COUNTERS AND PATIO DOORS LEADING TO LANDSCAPED AND FENCED REAR YARD WITH NICE SIZE PATIO AREA. GREAT ROOM WITH CATHEDRAL CEILINGS, GAS FIREPLACE AND LOVELY HARDWOODS. SEPARATE DINING ROOM. HUGE MASTER BEDROOM WITH BEAUTIFUL CORNER FIREPLACE, GORGEOUS 5 PC ENSUITE AND A HUGE WALK IN DREAM CLOSET!! THE BASEMENT BOASTS A LARGE FAMILY ROOM A 4TH BEDROOM ANOTHER BEAUTIFUL 3PC AND LOADS OF STORAGE. OTHER FEATURES INCLUDE CENTRAL VAC, SPRINKLER SYSTEM, CALIFORNIA SHUTTERS, OVERSIZED 2 1/2 CAR GARAGE WITH ACCESS TO BASEMENT AND SO MUCH MORE!!. THIS MUST SEE HOME IS READY FOR NEW OWNERS SO DON'T DELAY AND CALL TODAY!! (id:53193)
4 Bedroom
4 Bathroom
Realty House Inc. Brokerage
25 Duskridge Road
Chatham, Ontario
Welcome home to this luxurious executive semi-detached ranch in sought after Prestancia subdivision. Homes by Bungalow (Tarion Awards of Excellence Candidate builder) offering high quality finishes, exquisite craftsmanship and attention to detail. Main floor features open concept kitchen/dining/living area with 9 ft ceiling throughout entire home. Kitchen sourced locally from Mylen Cabinets, large island and walk-in pantry. Living room with 10 ft trayed ceiling overlooks covered composite deck with oversized 8 ft patio doors creating bright living space. Primary bedroom offers 10 ft trayed ceilings, ensuite and walk-in closet. Conveniently located large main floor laundry. Full unfinished basement with roughed in bath and covered basement walk out. Finish the basement and double your living space is an option. Cement driveway, sidewalk, and seeded front yard included. 7 years new build Tarion Warranty. (id:53193)
2 Bedroom
2 Bathroom
1510 sqft
Advanced Realty Solutions Inc.
35 Monarch Drive
Chatham, Ontario
Welcome to 35 Monarch—a meticulously cared-for raised ranch on a mature corner lot in the highly sought-after McNaughton Ave school district. This home offers 3+1 spacious bedrooms and 1.5 bathrooms, ideal for growing families or anyone needing a bit more room to spread out. Enjoy a beautifully renovated kitchen with stainless steel appliances, bright living spaces, and updated baths. The cozy lower level features a gas fireplace and additional rec room space. Add in the convenience of a grade entrance accessed through the garage into the basement. Step outside to find a fully fenced backyard oasis with lush landscaping, a serene pond, and patio—your private retreat. Move-in ready and full of charm! call today to #lovewhereyoulive (id:53193)
4 Bedroom
2 Bathroom
Nest Realty Inc.
4516 Anderson Avenue
Comber, Ontario
Welcome to 4516 Anderson Avenue—a modern showpiece in the heart of Comber! This 3+2 bedroom, 2.5 bath raised ranch with bonus room blends designer style with everyday comfort. Enjoy a bright, open-concept layout with engineered hardwood, beautiful tilework, & natural light pouring in. The chef-inspired kitchen features quartz counters, tasteful backsplash, & large island for prepping or hosting your favorite gatherings. The private primary suite includes a spa-style ensuite w/ soaker tub, tiled glass shower, double vanity & huge walk-in closet. 2 more bedrooms & full bath complete the main level. The finished lower level is complete with Life-Proof luxury vinyl flooring & an additional 2 bedrooms, 2 pc. bath, laundry, & spacious family room w/ large windows. Outside, relax in a fully fenced yard w/ covered deck, shed, & double garage w/ inside entry. Located in a family friendly neighborhood near parks, schools, walking paths, and local amenities—this turnkey home checks all the boxes! (id:53193)
5 Bedroom
3 Bathroom
Royal LePage Peifer Realty Brokerage
21465 Muskie Lane
Lighthouse Cove, Ontario
Here’s an incredible opportunity to own a waterfront retreat just a short boat ride from beautiful Lake St. Clair where you can enjoy swimming, boating, and world-class fishing! This charming ranch-style home located on a private road features an open-concept layout combining the kitchen, dining, and living area, creating a bright and welcoming space for entertaining. Offering two bedrooms and one bathroom, it’s ideal for weekend getaways or year-round living. Step outside to a spacious patio, with a concrete pathway leading to an 18' x 10' storage shed equipped with hydro, and a screened-in porch overlooking the dock and serene canal. The 50-foot lot is complete with a steel breakwall, boat lift, and is ready for waterfront enjoyment at its best! — call today to make this slice of paradise yours! (id:53193)
2 Bedroom
1 Bathroom
Royal LePage Peifer Realty Brokerage
140 Canal Road
Lighthouse Cove, Ontario
Enjoy breathtaking views of Lake St. Clair and the canal in beautiful Lighthouse Cove with this unique property. The main floor offers a bright, functional layout with 2 bedrooms, a 4pc bathroom, and a large utility/laundry room. The open-concept design boasts a kitchen with ample cabinetry and a breakfast bar, connecting to the living room with a gas fireplace and expansive corner windows framing stunning lake views. Upstairs, a second living area with another gas fireplace, a convenient kitchenette, and a spacious primary bedroom complete with a 3pc cheater ensuite. Step through double patio doors from each room to the upper balcony to relax and enjoy serene canal and lake views. The lower level also offers patio door access to the stamped concrete patio and a massive concrete driveway, perfect for hosting friends and family. Hobbyists will love the heated workshop, and boating enthusiasts will appreciate the boathouse on the canal! Call now to enjoy this one of a kind property! (id:53193)
3 Bedroom
2 Bathroom
Royal LePage Peifer Realty Brokerage
82 Devon Road
Chatham, Ontario
Location, Location, Location! This immaculate home offers 3 spacious bedrooms, a bright living room, and a formal dining area—all featuring updated engineered flooring, modern kitchen. The expansive lower level includes a 39' x 12' family room, ideal for entertaining or relaxing. A 4-piece bathroom is located on the main floor, along with newer forced air gas (FAG) heating, central air conditioning, and an owned hot water tank. Enjoy outdoor living with a built-in gas BBQ in the beautifully landscaped backyard that backs onto a serene ravine. Additional features include: Carport with attached shed - Updated electrical system with 200 AMP service - Ample storage space in the lower level - A 12' x 18' fish pond with waterfall feature (note: currently not functioning properly) Don't miss this charming, well-maintained home—schedule your showing today! (id:53193)
3 Bedroom
1 Bathroom
Royal LePage Peifer Realty Brokerage



