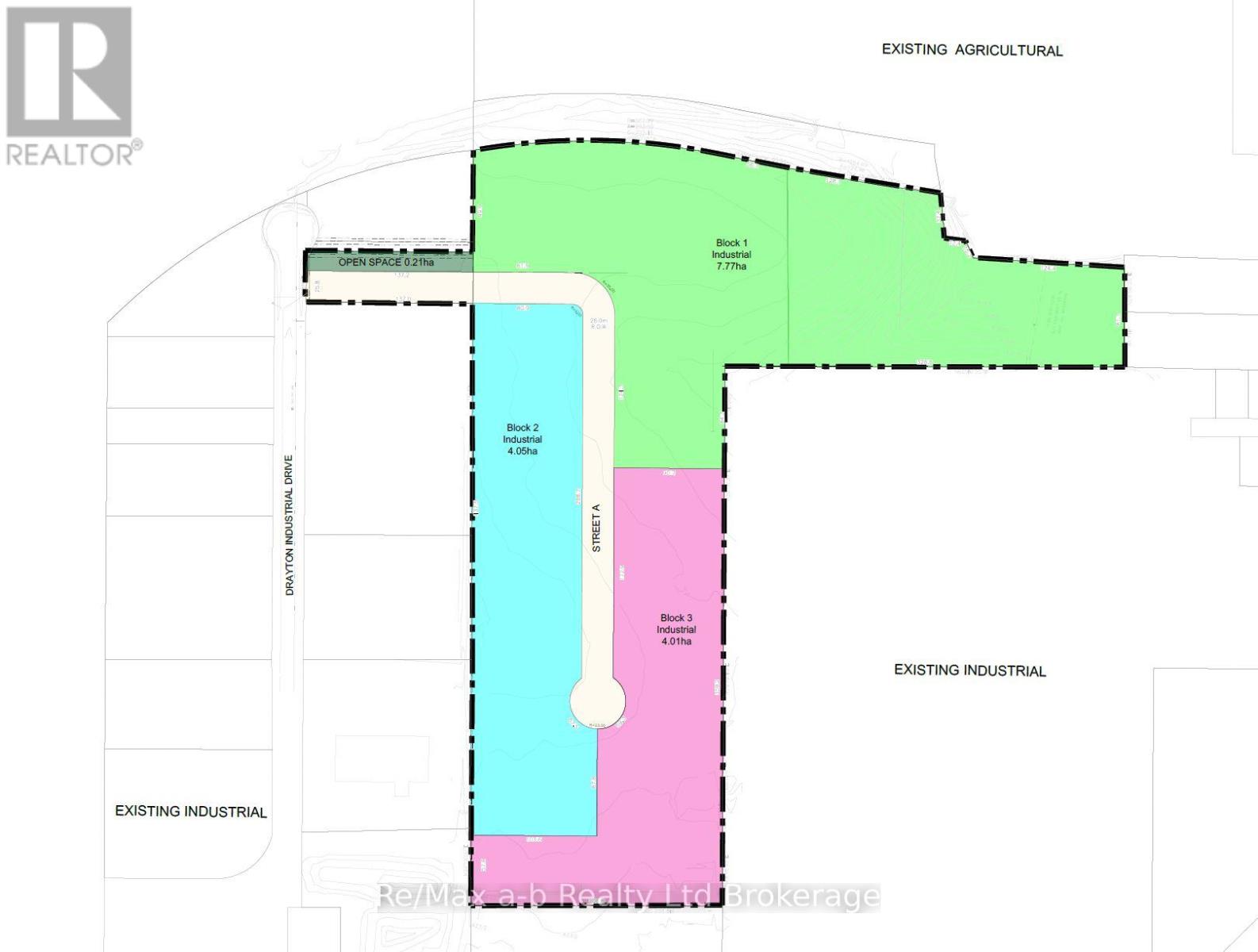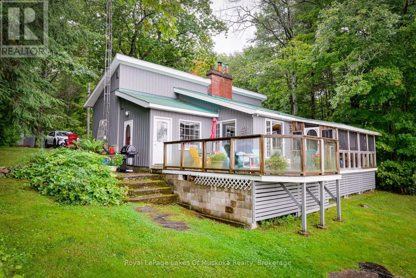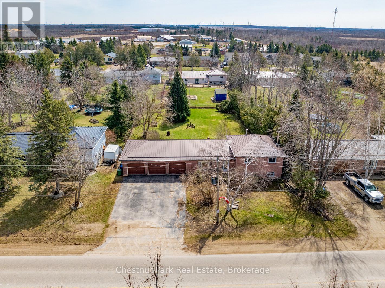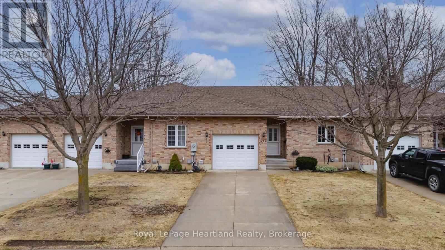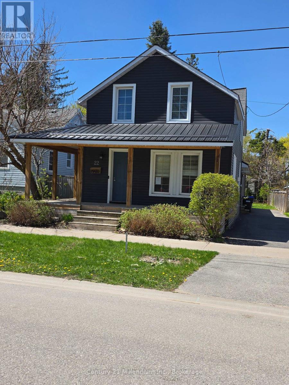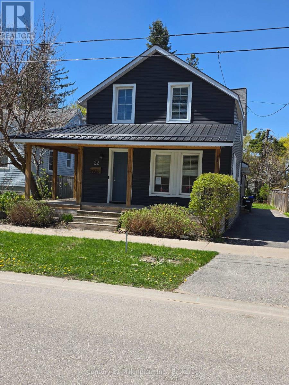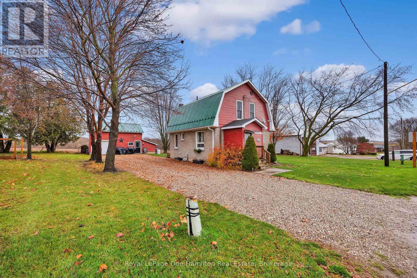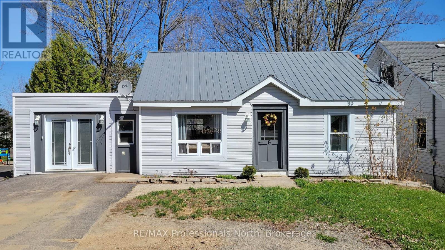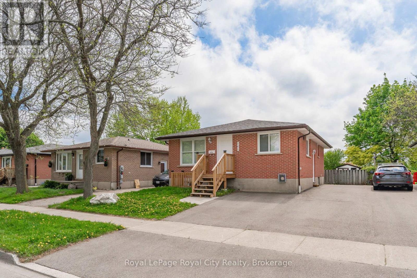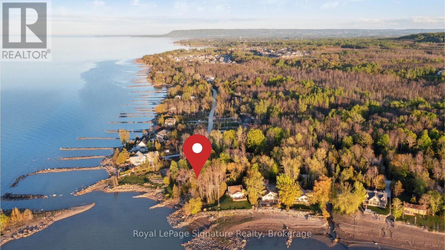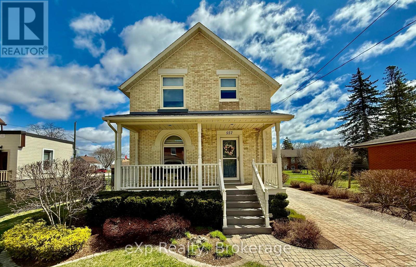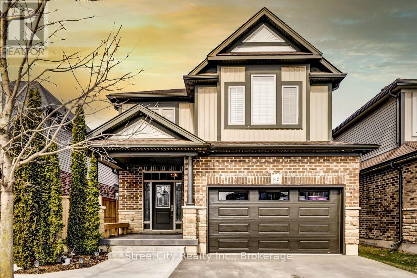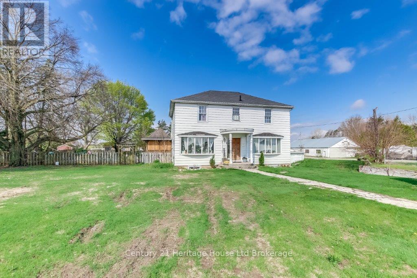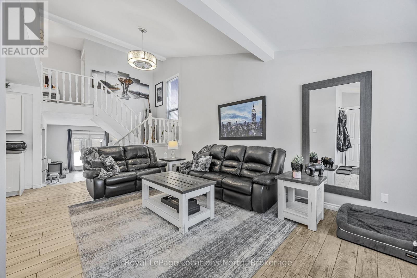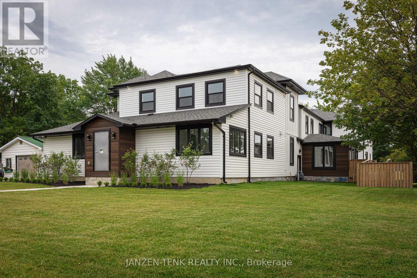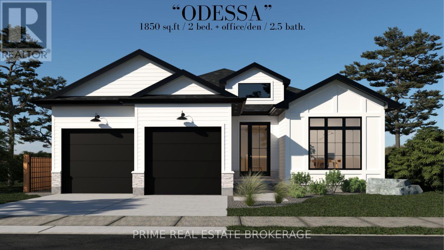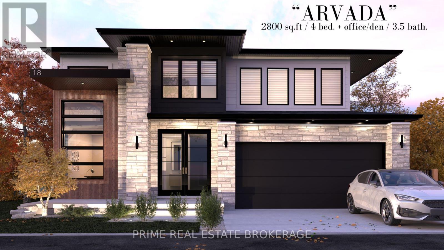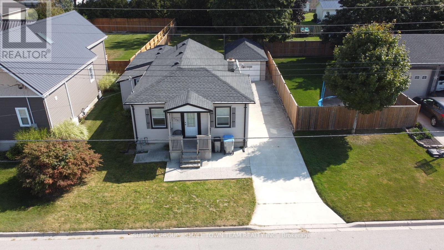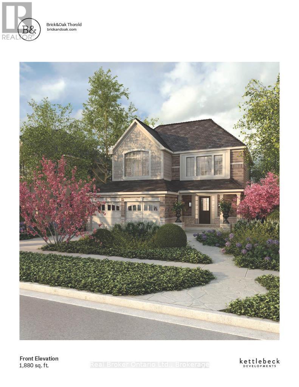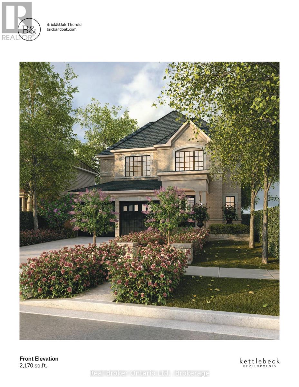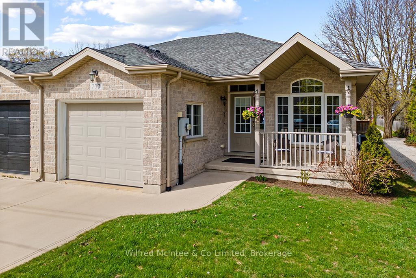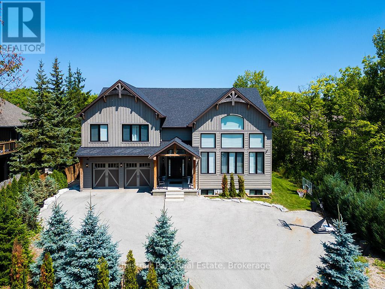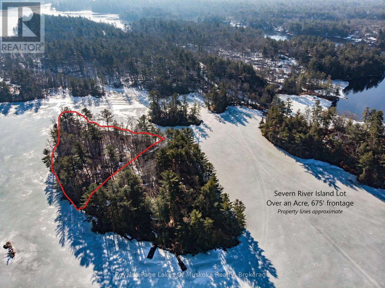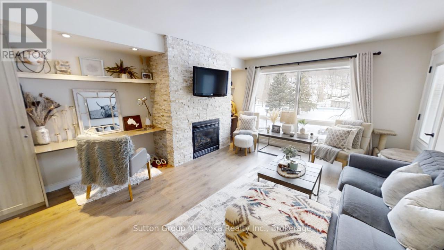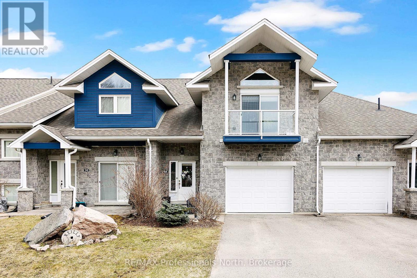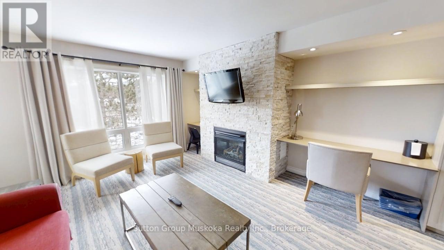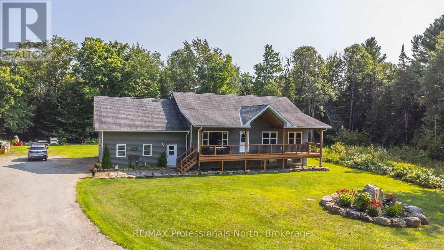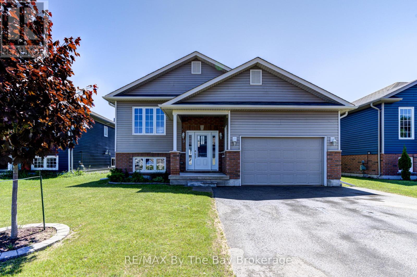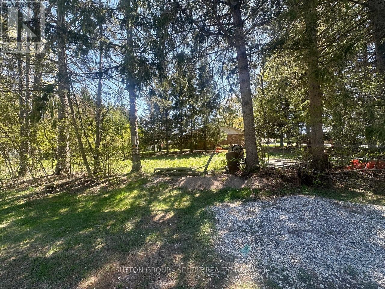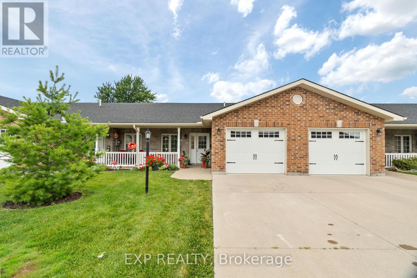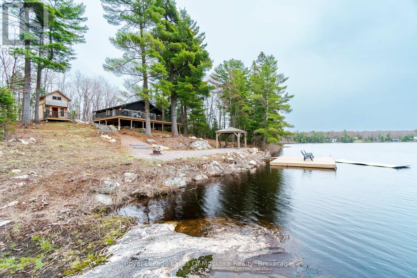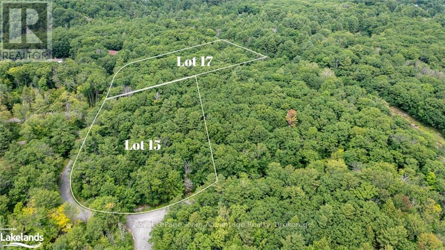00 Old Muskoka Road
Perry, Ontario
Excellent opportunity to own just over half an acre in the village of Emsdale. This property is 0.52 acres with hydro available at the road. A buildable lot within walking distance to several local amenities, including a beautiful new community centre and local library. Convenient location with easy access to Highway 11 for any commuters, and just a 20 minute drive to the town of Huntsville. (id:53193)
Royal LePage Lakes Of Muskoka Realty
37 Dunhill Crescent
Guelph, Ontario
Available June 1st or earlier. This updated 3 bedroom, 1.5 bath bungalow comes complete with newer high-end appliances and sits on a quiet side street. You'll have your own backyard patio space with a gas hookup ready for summer BBQs and quick access to great parks, schools and other amenities like Costco, the West End Rec Centre, Library. and more. Utilities are split between the lower unit but can be included in the rent. High speed internet is also included for no charge, saving you an extra $100/month. Also comes with a minimum of 2 parking spaces, garage access and a ton of extra storage space. (id:53193)
3 Bedroom
2 Bathroom
700 - 1100 sqft
Coldwell Banker Neumann Real Estate
784 Little Grey Street
London East, Ontario
An excellent investment opportunity in the heart of London! Welcome to 784 Little Grey Street, a fully tenanted duplex perfect for first-time investors, house hackers, or those looking to expand their portfolio. The main floor unit (Unit A) features three bedrooms and a 4-piece bathroom, currently rented for $1998.00 per month plus electricity. The upper unit (Unit B) offers two bedrooms and a 4-piece bathroom, rented for $1588.00 per month plus electricity. Each unit is separately metered for electricity, with tenants paying their own electricity while the landlord covers gas and water. This turn-key property is fully tenanted with AAA+ tenants, offering low maintenance and consistent cash flow. Recent upgrades include new click vinyl flooring in Unit A, a roof replacement in 2019, a large shed added in 2021, one owned tankless water heater, one rented water heater, an owned hot water radiator heating system, and an owned window-mounted A/C unit in Unit B. The property also provides parking for four vehicles (three tandem, one single). Conveniently located near 100 Kellogg Lane, the Western Fair Artisan & Farmers Market, trendy restaurants, cocktail lounges, microbreweries, coffee shops, florists, bakeries, and the downtown core, this property offers both versatility and long-term value to any portfolio! (id:53193)
5 Bedroom
2 Bathroom
1500 - 2000 sqft
Royal LePage Triland Realty
51 Drayton Industrial Drive
Mapleton, Ontario
This 43.4 acre site offers a large-scale, contiguous development area zoned General Industrial (M1) for employment uses. Site is development ready, subject to site plan approval or plan of subdivision, see attached pre planning outline. The property is located in the Township of Mapleton, only seconds from Highway 8 with direct connection to Highway 6 to surrounding markets of Waterloo and beyond. Asking price is based on per acre value. (id:53193)
43 ac
RE/MAX A-B Realty Ltd Brokerage
1029 Lakeshore Drive
Gravenhurst, Ontario
Lake Muskoka Mainland water front living. A short drive to Gravenhurst and easy access to Highways. This 3 bedroom upgraded cottage offers a great kitchen and dining area with a large living room with Muskoka stone fireplace as well as both baseboard and oil furnace heating and a large Muskoka room overlooking the lake . Outside you will find a bunkie, 2 car garage, gardens and a stone walkway and patio. All furnishings included makes this a turn key cottage offering. Book your showing today. (id:53193)
4 Bedroom
1 Bathroom
1100 - 1500 sqft
Keller Williams Real Estate Associates
380 Main Street W
Southgate, Ontario
Welcome to 380 Main Street West, Dundalk. This 3 bedroom home with a 3 attached garage is set on a large property in the south end of town. Kitchen boasts great cabinet storage and is open to the dining room with walkout to deck and backyard. The lower level features a family room; laundry facilities; and access to large storage crawlspace. Interior garage access from dining room, third garage is separated with an interior wall. Updated front bay window; sliding back door; metal roof with eavestrough guards. Natural gas forced air heating & central air conditioning. Relax, unwind and entertain in your large backyard. Walk to Highpoint Community School Grades 3-8, short drive to downtown and amenities. Imagine yourself living in this spacious home and property! (id:53193)
3 Bedroom
1 Bathroom
1100 - 1500 sqft
Chestnut Park Real Estate
247 Martha Street
Goderich, Ontario
Here is an opportunity to get into the Martha Street Commons, a highly desired area in Goderich. This 2 + 1 bedroom, 2.5 bathroom brick row house bungalow with an attached single garage has been meticulously maintained and features an open concept main floor kitchen/dining/living room with a main floor laundry facility, primary bedroom with a walk in closet and 3 pc ensuite, 4 pc main bath and guest bedroom. Downstairs features a spacious family room with a wet bar, a 2 pc bathroom, spare room and a storage/utility/workshop area. This tidy residence is well kept and ready for it's next owner! (id:53193)
3 Bedroom
3 Bathroom
700 - 1100 sqft
Royal LePage Heartland Realty
304 White Sands Drive
London South, Ontario
Welcome to this stunning 5-bedroom, 4-bathroom, 2-storey home in the desirable community of Summerside. Designed with families in mind, this home offers a spacious layout, modern finishes, and unbeatable convenience to local amenities. Step inside to a grand foyer that sets the tone for the open and inviting atmosphere. The main floor features hardwood and tile flooring throughout, ensuring durability and easy maintenance. The bright new kitchen is filled with natural light, perfect for family gatherings and entertaining. Upstairs, the primary bedroom boasts a luxurious 5-piece ensuite, providing a private retreat. The finished basement adds even more flexibility, featuring an additional bedroom and bathroom, ideal for guests, in-laws, or a home office. Plus, the washer and dryer hookups on both the main floor and basement allow for customizable laundry options. Enjoy outdoor living with a large cement deck and a new large shed for extra storage. Located close to Summerside Community Club, parks, top-rated Catholic, Public, and French Immersion schools, ActivityPlex, restaurants, and more, this home is the perfect place to grow and thrive. Don't miss this incredible opportunity. Schedule a showing today. (id:53193)
5 Bedroom
4 Bathroom
1500 - 2000 sqft
Streetcity Realty Inc.
11325 Highway 26
Collingwood, Ontario
Developers take note. R-3 zoning allows a number of possibilities to build a multi-unit building. Close to skiing, bus route, golf, and hiking trails. (id:53193)
Century 21 Millennium Inc.
22 Market Street
Collingwood, Ontario
Three bed 2 bath home located close to the downtown core.Home is zoned C-1 but has been and continues to be a single family home. Metal roof and vinyl siding makes this a low maintenance home. (id:53193)
3 Bedroom
2 Bathroom
2000 - 2500 sqft
Century 21 Millennium Inc.
22 Market Street
Collingwood, Ontario
Legal non conforming residence. Property has been a single family residence. Zoned C-1 commercial allows for a number of commercial applications. Laminate and tile flooring on the main floor. Carpet and tile on second floor. Three bed 2 bath home. Suitable for professional offices. Current taxes are for residential. Roof: metal and asphalt shingles. (id:53193)
2115 sqft
Century 21 Millennium Inc.
7078 86 Line
North Perth, Ontario
Welcome to 7078 Line 86, Molesworth a move-in-ready home designed for comfort and open-concept living. Inside, you'll find a warm, inviting space with hardwood floors and thoughtful finishes throughout. The main floor features a spacious kitchen with ample counter space, custom cabinetry, and a seamless flow into the living and dining areas, perfect for hosting. You'll also enjoy the convenience of a powder room and a laundry room with plenty of storage. Upstairs, three bright bedrooms offer space for family, guests, or a home office. Outside, the rural location provides peace and quiet, while Listowel's amenities just 10 minutes away ensure you have everything you need. This home blends comfort, style, and convenience in one package. Schedule your showing today! **EXTRAS** Septic was replaced in 2023, the furnace in 2022, the AC in 2016, and Insulation has been upgraded in basement and attic. (id:53193)
3 Bedroom
2 Bathroom
1100 - 1500 sqft
Royal LePage Don Hamilton Real Estate
Real Broker Ontario Ltd.
6 Rogers Road
Huntsville, Ontario
Great in-town property, walking distance to town and the high school. This home has had many upgrades including, but not limited to flooring, kitchen, bathroom, paint throughout, ceilings and the garage was converted to a large workshop. The quiet backyard features a deck and a shed for all garden tools. To top it all off, there is a metal roof. Rogers road is a quiet road and the lot is level. There is natural gas available on the road so a convertion to gas is very straight-forward. (Currently it is heated by an electric forced-air furnace ). This home is an ideal starter home for first time buyers or retirees. (id:53193)
2 Bedroom
1 Bathroom
700 - 1100 sqft
RE/MAX Professionals North
161 Hadati Road
Guelph, Ontario
This cozy lower-unit apartment is perfectly located, backing onto two schools and just steps from public transit. The surrounding neighborhood offers numerous parks, cafes, and restaurants, with Peter Misersky Park only minutes away, ideal for dog lovers or a small family. The home features an updated kitchen with an open-concept layout seamlessly connecting the dining area and living room. Enjoy the spacious, fully fenced shared backyard, providing ample privacy and outdoor space. One parking space and utilities are included (note: street parking is not permitted in winter). No cats due to landlord allergies, and smoking is prohibited on the property. (id:53193)
2 Bedroom
1 Bathroom
700 - 1100 sqft
Royal LePage Royal City Realty
129 Sunset Boulevard
Blue Mountains, Ontario
Welcome to over half an acre of prime Georgian Bay waterfront in sought-after Thornbury, a rare opportunity to create your dream home or cottage in one of Southern Ontario's most coveted locations. With 110 feet of private, sandy shoreline and panoramic views of Georgian Bay, this expansive and serene property offers the perfect backdrop for a custom-designed family compound or luxurious year-round residence. Nestled in a private setting just minutes from downtown Thornbury, it's an easy bike ride along the scenic Georgian Trail to enjoy award-winning restaurants, artisanal shops, and vibrant community life. This idyllic location also offers unparalleled access to four-season recreation minutes from private ski clubs, championship golf courses, world-class hiking and cycling trails, and the lively Blue Mountain Village. Just 20 minutes to Collingwood, you'll enjoy all the convenience of nearby amenities while basking in the quiet beauty of waterfront living. The current cottage is a tear-down, allowing for a fresh start on this blank canvas. A shed/bunkie offers utility while you plan your build. The property includes a well and septic, with engineering for the building envelope already completed.This is more than a lot it's the foundation for your legacy. Don't miss the chance to own one of Thornbury's premier waterfront parcels. (id:53193)
3 Bedroom
1 Bathroom
700 - 1100 sqft
Royal LePage Signature Realty
2b Brenda Avenue
Parry Sound, Ontario
DESIRABLE UPDATED BUNGALOW! Nestled in Parry Sound's highly-desirable Greenwood Subdivision, 3+1 Bedroom, 3 baths, Families & retirees will enjoy the spacious bright living room, Dining room w/walkout to large sun-drenched deck, Private Treed Setting, Low maintenance level lot, Kitchen boasts abundance of cabinetry, Stainless appliances (new fridge & stove), Updated lighting thru out, Hardwood floors enhance the main level, Principal bedroom features Ensuite bath, Finished lower level is ideal for family privacy; Rec room w/LED pot lighting, 4th bedroom w/adjacent 2 pc bath, Updated laminate floors, Convenient inside entry from home to double garage, Inviting bright foyer w/Walk in entry closet, Enjoy close proximity to shopping in the bustling south end, hospital, easy access to Hwy 400, Parry Sound offers Georgian Bay beaches, 30,000 Island Queen cruises, Mins to waterfront fitness trail, Trestle Brewery, Legends Spirits, Henry's Fish Restaurant, Waterfront boat launch, Stockey Entertainment Centre, Quick closing available, YOUR NEW HOME AWAITS! (id:53193)
4 Bedroom
3 Bathroom
1100 - 1500 sqft
RE/MAX Parry Sound Muskoka Realty Ltd
557 12th Avenue
Hanover, Ontario
Discover this beautifully maintained 1-3/4 storey gem in the vibrant town of Hanover, Ontario! This charming 2-bedroom, 2-bathroom home is a perfect blend of comfort and style, showcasing impeccable curb appeal and a fully fenced yard ideal for pets, kids, or relaxing evenings outdoors.Step inside to find a meticulously cared-for interior that shows beautifully. The layout maximizes every inch, with bright rooms and thoughtful updates throughout. Whether you're hosting in the cozy living area or unwinding reading a book with natural gas fireplace, pride of ownership is evident Hanovers small-town charm meets big-town convenience, offering a wealth of amenities, including shops, restaurants, parks, and top-notch community facilities, all just steps away. Perfect for those seeking a move-in-ready home in a welcoming community with easy access to everything you need. Don't miss your chance to own this pristine Hanover treasure, schedule your private tour today! (id:53193)
2 Bedroom
2 Bathroom
1100 - 1500 sqft
Exp Realty
82 Fraser Drive
Stratford, Ontario
Thinking about buying new? Consider this beautiful former model home where all the finishing touches have been taken care of. Located in one of Stratford's best school districts and loaded with upgrades throughout, this home is guaranteed to impress. Step inside to a grand living room featuring a soaring two-storey ceiling, engineered hardwood flooring, and a statement tile mantle fireplace, complemented by an abundance of natural light from large windows. The modern kitchen offers all "smart" stainless steel appliances, a spacious island with bar seating, granite countertops, tile backsplash, and ample cabinetry, flowing seamlessly into the dining area with patio doors leading to the backyard. Main floor laundry and sunken foyer with 2-piece powder room complete the main floor. A hardwood staircase leads to the second floor, where you'll find the primary suite with double closets, a striking feature wall, and a 3-piece ensuite. Two additional bedrooms and a 4-piece bath provide plenty of space for a family or guests. The fully-finished basement is bright and welcoming, with pot lighting and plush carpeting, a huge rec room (or fourth bedroom) with a 3-piece bathroom, and a bonus room/office. Outside, enjoy the back deck and a fully fenced backyard, offering privacy and the perfect space for outdoor gatherings. A shed on a concrete pad provides extra storage. The attached 1.5-car garage is insulated, heated, and even features carpeted flooring--use it as bonus living space or easily convert back to parking space. Paved, private driveway fits two vehicles. Situated in a prime location near the Rotary Community Center, schools, and public transit, this home is not one to miss--schedule your viewing today! (id:53193)
4 Bedroom
4 Bathroom
1500 - 2000 sqft
Streetcity Realty Inc.
451 Port Ryerse Road
Norfolk, Ontario
Incredible opportunity to own a multi-unit residential package just minutes from Port Dover, Turkey Point, Simcoe, and the scenic shores of Lake Erie. This property includes a total of three addresses (449, 451, and 455 Port Ryerse Road) that have amalgamated into one live in one, rent the others, or invest in all for serious cash flow potential. The primary residence at 451 Port Ryerse features a spacious 4-bedroom home, a self-contained bachelor unit, and a 2-bedroom unit above the garage. Two unconfirmed additional units one in the basement and one detached at the rear offer further upside for savvy investors. Each unit has separate hydro service. A large 30' x 80' detached garage is perfect for workshop use or extra income potential, and the property also features a 20' x 40' inground pool. Gross income potential is estimated between $140,000-$158,000 annually across residential rents, garage/shop rental, and commercial storage operations. Zoned MR, the property supports its current uses with no redevelopment permitted, offering stable, long-term income in a high-demand recreational area. Seize this rare chance to secure a fully integrated residential and commercial investment minutes from Lake Erie's waterfront! Own all three properties in one purchase 449, 451 & 455 Port Ryerse Road! (id:53193)
6 Bedroom
5 Bathroom
2500 - 3000 sqft
Century 21 Heritage House Ltd Brokerage
451 Port Ryerse Road
Norfolk, Ontario
Incredible mixed-use investment opportunity with stable income streams and huge upside, just minutes from Port Dover, Turkey Point, Simcoe, and Port Ryerse. This rare property includes 449, 451 & 455 Port Ryerse Road offering residential rental income, commercial storage operations, and a large workshop facility. The commercial component features a 40' x 80' steel-frame storage building and 20,000 sq ft of fenced outdoor storage yard, serviced with hydro. Ideal for boat, trailer, RV, or contractor storage, the location benefits from strong seasonal and year-round demand thanks to its proximity to major recreational hubs. Zoned MR, the property is protected from overdevelopment and supports ongoing commercial use with no zoning changes required. The residential side includes a 4-bedroom main home (owner-occupied), a rented bachelor unit, a rented 2-bedroom unit above the garage, plus two unconfirmed additional units (buyer to verify). All units have separate hydro service. A 30' x 80' detached garage offers excellent flexibility for a marine repair shop, contractor space, or additional rental revenue. An inground 20' x 40' pool adds lifestyle appeal or value to short-term rental strategies. Total estimated gross income ranges from $140,000-$158,000 annually across all income streams, including residential rent, commercial storage, and shop use (buyer to verify).Buy and operate immediately, or expand revenue potential this is a high-yield, multi-use asset in a fast-growing recreational corridor. Own all three properties 449, 451 & 455 Port Ryerse Road and secure long-term, diversified returns in one strategic purchase. (id:53193)
23200 sqft
Century 21 Heritage House Ltd Brokerage
N/a N/a Road
Kirkland Lake, Ontario
Looking for 148 acres of bush lot with approx 5 acres totally cleared and the balance mostly cut and ready to be made into fields. This is an unorganized township so you can build what you like. Road is maintained all year, some gravel on the property, pasture land on one side, and Crown land on the other with a 300m driveway in place. There is a snow mobile trail on one side that runs from New Liskeard and Kirkland Lake. Great for a hunting cabin, or your own quiet getaway from the busy life. (id:53193)
148 ac
RE/MAX A-B Realty Ltd Brokerage
20 Dance Street
Collingwood, Ontario
Located in the highly desirable Mountaincroft community, this 2+1 bedroom, 2+1 bathroom raised bungalow is the epitome of comfort and convenience, offering the ultimate one-level living. Suited for both entertaining and everyday living, this home offers a spacious open-concept layout with 9 feet ceilings. The kitchen features an oversized island with a granite countertop, and an abundance of storage making it perfect for gatherings and family meals. The primary bedroom and ensuite is thoughtfully soundproofed, while the second bedroom can be utilized as another primary with direct access to the main bath. Downstairs you will find an extra bedroom and bathroom ideal for guests, and a large rec room equipped with a gas fireplace and wet bar. The rear yard boasts a private, two tiered deck, becoming an extension of the living space in summer months. Recent updates include a resurfaced driveway, a new high-efficiency furnace, updated light fixtures, and exterior gas line for a BBQ. Upgraded interior doors and California shutters have been installed throughout. This meticulously maintained property is ready for its next owners to move in and enjoy. Book your private showing today! (id:53193)
3 Bedroom
3 Bathroom
1100 - 1500 sqft
Royal LePage Locations North
40 Savarin Street
Wasaga Beach, Ontario
Welcome to 40 Savarin Street, situated on a quiet street within walking distance of the sandy shores of Wasaga Beach. This 2 bed, 2 bath home boasts open-concept living, highlighted by vaulted ceilings in the main-floor great room. The upgraded kitchen includes quartz countertops, a large central island with a secondary sink, and extensive custom cabinetry. You'll also appreciate the convenience of main floor laundry. Walkout to a large backyard with a new privacy fence to enjoy peaceful summer evenings by the fire. The freshly paved driveway adds to the home's appeal. The fully finished basement allows for additional living space for a theatre room, home gym, or office. (id:53193)
2 Bedroom
2 Bathroom
1100 - 1500 sqft
Royal LePage Locations North
201 - 460 Victoria Street
Warwick, Ontario
Now leasing at 460 on Victoria in the heart of Watford -- discover thoughtfully designed 1-bedroom apartments, available for immediate move-in. These bright, modern suites feature stainless steel appliances, quartz countertops, and access to on-site coin laundry. Optional parking is available for $50/month. Set in a quiet, well-maintained 20-unit building, 460 on Victoria offers comfortable, low-maintenance living just minutes from local shops, dining, and community amenities. Photos are for illustrative purposes and may not reflect the exact unit. (id:53193)
1 Bedroom
1 Bathroom
Janzen-Tenk Realty Inc.
36 - 355 Sandringham Crescent
London South, Ontario
Affordable home ownership awaits you in this 3 bedroom, 1.5 bathroom townhome located in popular South London. This townhome has been freshly painted and is move-in ready. This layout is perfect for families with eat-in kitchen, dining and living areas. Second floor has 3 bedrooms and a full bathroom. On the lower level enjoy extra space with rec room area, which is great to relax in, use a a play room, games room or office. Lots of storage and laundry area. Private patio out back. (id:53193)
3 Bedroom
2 Bathroom
1200 - 1399 sqft
A Team London
Lot 68 Fallingbrook Crescent
London South, Ontario
You're not just buying a home. You're designing one - and you should do it with a builder that builds differently. At Halcyon Homes in Heath Woods, you're not boxed into a blueprint or bound to a builders standard vision. You lead. They build. Too many buyers fall for the price on paper, only to be surprised later by costly upgrades, design limitations, and process confusion. Thats not how Halcyon works. With Halcyon, you'll experience a premium design-build process that puts your ideas first - supported by a builder known for quality, transparency, and customer-first thinking. The model you see is just the beginning. From layout to lighting, you call the shots - with expert guidance along the way. This is your chance to build a better home in one of the regions most desirable new communities. Premium lots. Personalized design. Long-term value. Only a few opportunities remain in Heath Woods - reach out now to secure yours (id:53193)
2 Bedroom
4 Bathroom
1500 - 2000 sqft
Prime Real Estate Brokerage
Lot 38 Fallingbrook Crescent
London South, Ontario
You're not just buying a home. You're designing one and you should do it with a builder that builds differently.At Halcyon Homes in Heath Woods, you're not boxed into a blueprint or bound to a builders standard vision. You lead. They build. Too many buyers fall for the price on paper, only to be surprised later by costly upgrades, design limitations, and process confusion. Thats not how Halcyon works. With Halcyon, you'll experience a premium design-build process that puts your ideas first supported by a builder known for quality, transparency, and customer-first thinking. The model you see is just the beginning. From layout to lighting, you call the shots with expert guidance along the way. This is your chance to build a better home in one of the regions most desirable new communities. Premium lots. Personalized design. Long-term value. Arvada model in Essential collection shown. Lot 3850x152ft, extra deep and backs onto Trees. Only a few opportunities remain in Heath Woods. (id:53193)
4 Bedroom
4 Bathroom
2500 - 3000 sqft
Prime Real Estate Brokerage
2185 Linkway Boulevard
London South, Ontario
Welcome to 2185 Linkway Blvd, an exceptional home in the desirable community of Eagle Ridge in Riverbend! This stunning 2,889 sq. ft. (above grade) property is well below replacement value and boasts a beautifully landscaped yard, fenced backyard, and a fully finished basement with a second kitchen and bedroom, offering incredible value. The amazing covered back deck is perfect for outdoor relaxation and entertaining. Inside, the main floor features an eat-in kitchen with a walk-in pantry, quartz countertops, and a spacious island. Just off the kitchen, a versatile office space adds extra functionality. Upstairs, the outstanding primary suite is a true retreat, featuring a spa-like ensuite and an absolutely amazing walk-in closet with custom built-in cabinets. The second level is completed by three additional large bedrooms, two additional bathrooms, and a separate laundry room. No detail was spared in the design of this home. Upgrades include a concrete driveway, oversized insulated garage, valance lighting and pot lights throughout, custom accent walls, tall baseboards, and speakers on each level of the home. With its high-end finishes, thoughtful upgrades, and unbeatable price, this home offers exceptional value, don't miss out on this rare opportunity! Schedule your showing today! (id:53193)
5 Bedroom
5 Bathroom
2500 - 3000 sqft
Maverick Real Estate Inc.
456 Andrew Street
South Huron, Ontario
Calling all first-time home buyers, retirees, and investors, this is a home you won't want to miss! This home offers 2 bedrooms, 1 bathroom, a fenced-in yard, and a detached garage. The large fenced yard provides a secure space for outdoor activities, while the detached garage offers ample storage or the potential to be transformed into a creative space like a home gym or workshop. This spacious concrete driveway accommodates up to three parking spaces, providing ample room for vehicles and guests. The durable concrete surface ensures easy maintenance, making it a practical and functional property feature. Inside you will appreciate the fact that this home is in move in condition. The colours are neutral, the kitchen is modern and functional. The flooring throughout shows as new and there is no carpet in any of the rooms. The 4 piece bathroom is modern and has attractive tile in the shower/tub. A main floor laundry conveniently located off the kitchen saves going up and down steps to the basement. The basement provides plenty of room for storage. This home is just steps from all amenities, such as Main Street Exeter, Morrison Dam Trail, Foodland, hospital and the Exeter library. Call your realtor today to book a private showing. (id:53193)
2 Bedroom
1 Bathroom
1100 - 1500 sqft
Sutton Group - Small Town Team Realty Inc.
16 Venture Way
Thorold, Ontario
Welcome to The Brock - a beautifully designed 1,880 sq ft home, available as a single-family residence with the option to add a fully finished, legal 1-bedroom basement apartment. Whether you're looking for a classic family home or want the flexibility of multi-generational living or rental income, The Brock adapts to your needs. This 3-bedroom, 2.5-bathroom layout offers a spacious open-concept main floor, ideal for modern living and effortless entertaining. From soaring 9' ceilings to designer finishes and high-performance materials, every detail has been carefully considered. The kitchen is a true centerpiece, featuring quartz countertops, custom cabinetry, and a large island that flows into the dining and living areas - perfect for everyday life or hosting guests. Upstairs, the serene primary suite includes a walk-in closet and spa-like ensuite, while two additional bedrooms offer flexible space for family, guests, or a home office. Choose from three distinct models, each offering over 90 curated features and finishes to reflect your personal style and priorities. Designed with intention and built with lasting quality, The Brock delivers a home where functionality, comfort, and long-term value come together. (id:53193)
3 Bedroom
3 Bathroom
1500 - 2000 sqft
Real Broker Ontario Ltd.
17 Venture Way
Thorold, Ontario
Welcome to The Brock - a beautifully designed 2,460 sq ft home (1,880 sq ft main and second floor) that includes a fully finished, legal 1-bedroom basement apartment. Whether you're looking for a classic family residence or want the flexibility of multi-generational living or rental income, The Brock adapts to your lifestyle. This 4-bedroom, 3.5-bathroom layout offers a spacious open-concept main floor, ideal for modern living and effortless entertaining. With soaring 9' ceilings, oversized windows, and designer finishes, every detail has been thoughtfully selected to elevate everyday comfort. At the heart of the home is a stunning kitchen with quartz countertops, custom cabinetry, and a large island that flows into the dining and living areas - perfect for family gatherings or hosting guests. Upstairs, the tranquil primary suite features a walk-in closet and a spa-inspired ensuite, while two additional bedrooms provide flexible space for kids, guests, or a home office. Downstairs, the legal 1-bedroom basement apartment offers a complete living space with private entry, perfect for extended family or rental opportunities. Need more space? Upgrade to a 2-bedroom suite for even more flexibility. Choose from three distinct models, each with over 90 curated features and finishes. Thoughtfully designed and expertly built, The Brock delivers timeless style, superior craftsmanship, and long-term value. (id:53193)
4 Bedroom
4 Bathroom
1500 - 2000 sqft
Real Broker Ontario Ltd.
18 Venture Way
Thorold, Ontario
Discover The Escarpment, a 2,908 sq ft home that blends luxury, flexibility, and serious value for today's families. This home comes complete with a finished legal basement apartment - a one-bedroom suite with a private entrance, full kitchen, and full bathroom - ideal for rental income, in-laws, or multi-generational living. Need even more space? Upgrade to a 2-bedroom legal unit. With 5 bedrooms and 3.5 bathrooms, this home is thoughtfully designed for both everyday living and elevated entertaining. The main and second floors offer 2,170 sq ft of open-concept space with 9' ceilings, oversized windows, and premium finishes throughout. The chef's kitchen includes quartz countertops, custom cabinetry, and a large island that flows seamlessly into the living and dining areas. Upstairs, enjoy a spacious primary suite with spa-inspired ensuite and walk-in closet, plus three more bedrooms for kids, guests, or a home office. Crafted with over 90 curated features and finishes, every model we build is backed by superior craftsmanship and real-life experience - from our family to yours. Built by a team of expert planners, architects, engineers, and trades, The Escarpment is more than a home - it's a future-proof investment. (id:53193)
5 Bedroom
4 Bathroom
2000 - 2500 sqft
Real Broker Ontario Ltd.
25 Venture Way
Thorold, Ontario
The Niagara model features a fully finished, legal basement apartment with a private entrance - perfect for multi-generational families, investors, or anyone needing extra space and flexibility. Choose a basement finished with a 1-bedroom layout or upgrade to a 2-bedroom suite for even more options. Whether it's for in-laws, rental income, or older kids, this home is designed to grow with you. With a total of 2,623 sq ft of finished living space, this 5-bedroom, 3.5-bathroom home offers a thoughtful layout built for real life. The main and second floors span 2,015 sq ft, featuring 9' ceilings, oversized windows, and premium finishes throughout. At the heart of the home is a gourmet kitchen with quartz countertops, custom cabinetry, and a large island that flows into the open living and dining areas - ideal for entertaining or everyday family life. Upstairs, the private primary suite includes a spa-inspired ensuite and walk-in closet, while four additional bedrooms and two more bathrooms offer plenty of space for kids, guests, or home offices. With over 90 curated features and finishes, The Niagara blends timeless design with everyday functionality and long-term value. Whether you're upsizing, investing, or planning for the future, this home delivers space, style, and lasting flexibility. (id:53193)
5 Bedroom
4 Bathroom
2000 - 2500 sqft
Real Broker Ontario Ltd.
733 Gustavus Street
Saugeen Shores, Ontario
Now available for viewing! This 14-year-old semi-detached home, featuring a durable stone and vinyl exterior, is ideally located beside the scenic Rail Trail and within walking distance to downtown Port Elgin and local schools. Lovingly maintained by the original owner, this move-in-ready property offers comfort, space, and convenience. The main level offers approximately 1,200 sq ft of well-designed living space, including a bright living room with a cozy gas fireplace, hardwood floors throughout, and an inviting eat-in kitchen with an island. You'll also find two bedrooms (carpeted), a den, and two bathrooms on this level, along with walkout access to a rear deck and a fully fenced yard,perfect for entertaining or relaxing outdoors. A single-car garage is conveniently accessed from this level, and a charming front covered patio provides a welcoming entry. The fully finished basement adds even more functional space, featuring two large bedrooms, a spacious family room, a 3-piece bathroom, a laundry room, and plenty of storage. Additional features include a gas furnace, air exchanger, central vacuum, and more. This home can also be purchased furnished, making it an ideal turnkey opportunity. Call today to book your showing. (id:53193)
4 Bedroom
3 Bathroom
2000 - 2500 sqft
Wilfred Mcintee & Co Limited
163 Alta Road
Blue Mountains, Ontario
Available immediately for seasonal or long-term rental. Dates are flexible. Seasonal rent $16k/season (summer or winter seasons), short term (30 day min): $3k/month and annual $2,750/month. Brand new build, beautifully decorated 2 bedroom + den, 2 bath, legal basement unit is in a private and quiet location, walking distance to Alpine Ski Club, under five minutes drive to Craigleith and 5 min drive to Blue Mountain Village. Backing to a provincial park, this fully furnished unit has 1,400 sqft, in-floor heating throughout the unit, 9ft ceiling, large windows and separate entrance. Primary bedroom has a queen size bed and ensuite bathroom. Second bedroom has two twin size beds. Functional Den with an office desk and pull out bed which can be used as single or king size bed. Fully equipped kitchen with all new stainless steel appliances, wine fridge, dishwasher, kitchen island with 4 seats, open concept with dining and living areas. Dining table sits 6 people. The unit is also equipped with a gas fireplace, 60 inch TV, smart-lock door system, laundry room with new washer and dryer, iron, ironing board. Linens and towels are available and can be included or removed. List price includes utilities. Tenant is responsible for internet. 2 parking spots available. No smoking or vaping. Dog friendly (up to 1 medium size dog). Amenities nearby include: Georgian Bay, public beach access, Ski area; Snowshoeing; Hiking and Biking trails; Under four minutes drive to Georgian Bay, Northwinds beach; Blue Mountain Village with multiple shopping and dining options; Scandinave spa; Tennis courts; Golf; 15 minutes to Collingwood and 10 minutes to Thornbury. (id:53193)
2 Bedroom
2 Bathroom
Chestnut Park Real Estate
Pt Lts H&i Island 12sr Island
Gravenhurst, Ontario
Your waterfront opportunity awaits! Gentle topography, close to mainland access, untouched Muskoka Land are three ways to describe this lovely parcel on the Severn River. Featuring over 675' of waterfrontage, nearly 1.2 acres on an island near "Morrison Landing" or Lantern Bay on the Severn River with direct access to Sparrow Lake or the entire world via the Trent Severn waterway. The location is protected from the main channel and easy to access from the public boat launch at Lantern Bay. Bring your cottage dreams to life here in South Muskoka. Maybe you are looking to build a dock to park your cruiser on the Severn? Looking for a guaranteed camp spot? or wanting to build a cottage? this could be the spot for you. Call for your tour! (id:53193)
Royal LePage Lakes Of Muskoka Realty
52-308 - 1235 Deerhurst Drive
Huntsville, Ontario
Top floor one-bedroom condominium located at Muskoka's premier resort Deerhurst! The exterior of this building was renovated in 2023, including all new siding, windows and doors, and decks with aluminum railings and glass panels. All this adds to your comfort, enjoyment, and investment. The cost was over $70,000, which the owner has paid in full. This is the first building of the five Summit Lodge buildings to complete renovations. Inside this unit, you will find new living room flooring, a gas fireplace for those cool nights, a large picture window overlooking the grounds, a kitchen, a large bedroom, and a full bathroom with a glassed walk-in shower. Some furnishings will be included in the unit. This unit offers one of the larger floorplans in the Summit Lodge buildings and is located on the top floor, providing added privacy. Unit can be kept personal use or placed on the resort rental program with Deerhurst. Ownership includes discounts at the resort and access to amenities at the resort (pools, beach, trails, tennis and more).The resort is located close to the ski hills at Hidden Valley and less than five minutes to Huntsville. As unit is not on the rental program, HST does not apply to the sale. The monthly condo fee $909.82, which includes water, sewer, hydro, natural gas, TV cable, internet, use of recreational facilities at the resort, and normal condo items. Annual property tax - $1650 for 2024. Live here year-round or use as your personal getaway. Enjoy the resort lifestyle! Live, vacation and invest in Canada! (id:53193)
1 Bedroom
1 Bathroom
500 - 599 sqft
Sutton Group Muskoka Realty Inc.
13 - 68 Webb Circle
Dysart Et Al, Ontario
Welcome to your dream retreat in the prestigious Silver Beach subdivision directly across from the popular Kashagawigamog Lake, part of the stunning five-lake chain In Haliburton County. This immaculate, beautifully decorated 3-bedroom, 3-bathroom masterpiece boasts over 2,300 square feet of luxurious living space. The main level features an open-concept living, kitchen, and dining area, complete with modern appliances, a stylish coffee bar, and ample storage. Step out onto the balconies and soak in the breathtaking views. The upper level boasts two generously sized bedrooms including a primary suite with ensuite privilege, featuring a relaxing soaker tub and a walk-in shower. The fully finished walk-out basement offers a guest room, a four-piece bath, and plenty of space for family and friends to gather. This property includes an attached garage, providing plenty of storage space for all your outdoor gear. Enjoy stress-free living with lawn care and snow removal as some of the added perks of this fantastic neighbourhood. For relaxation and socializing, the clubhouse offers a kitchenette, a spacious gathering area, an exercise room, and a games room. Directly across the quietly travelled road, enjoy exclusive access to a private dock on Kashagawigamog Lake. Haliburton's 5-lake chain offers fantastic boating and fishing and recreational opportunities. Luxury lakeside living at its very best - all waiting for you to enjoy! (id:53193)
3 Bedroom
3 Bathroom
2250 - 2499 sqft
RE/MAX Professionals North
52-305 - 1235 Deerhurst Drive
Huntsville, Ontario
Top floor one-bedroom condominium located in the Summit Lodge complex at Muskoka's premier resort Deerhurst Resort. Deerhurst offers many activities for the entire family golf, beach, pools, trails, tennis, watersports, entertainment, and much more. This one-bedroom unit overlooks the golf course and forest and offers a western exposure with an open deck area for great afternoon sun. Inside the unit, you will find a large living room and kitchen area, a full bedroom with king-sized bed, a full bathroom with a walk-in glassed shower, air conditioning, natural gas fireplace plus the unit is offered fully furnished. Currently, the unit is on the rental program with the resort, keep on the rental program for revenue, or remove the unit from rental for your personal use. The monthly condo fee is $891.89 plus HST Condo fee includes high-speed internet, TV cable, natural gas, hydro, water, sewer, use of recreational facilities at the resort and building maintenance. Enjoy Muskoka and the resort lifestyle! Live, vacation and invest in Canada! (id:53193)
1 Bedroom
1 Bathroom
500 - 599 sqft
Sutton Group Muskoka Realty Inc.
2538 Gelert Road
Minden Hills, Ontario
Nestled amidst the serene landscape of Haliburton, this charming year round custom-built home at 2538 Gelert Road presents an idyllic semi-rural retreat for families seeking space, comfort, and a connection with nature. Set upon a sprawling 4.2-acre lot, this property promises a lifestyle of tranquility and recreation, abutting the Haliburton County Rail Trail, inviting adventure right at your doorstep. Boasting three generously sized bedrooms and three bathrooms, this home has been crafted with an emphasis on quality and convenience. The recent enhancements to the lower level include a sizable recreational or games room, complete with a newly installed bathroom, offering the perfect space for family leisure and entertainment. The heart of the home is undoubtedly the gorgeous kitchen, featuring a central island, exquisite Cambria countertops and custom walnut cabinets, which flows seamlessly into an open concept living and dining area. Whether you're hosting dinner parties or enjoying a quiet evening, the space exudes warmth and sophistication. Outdoor living is equally inviting, with a covered front porch for quiet morning coffees and a rear deck primed for summertime barbecues and soaking in the peaceful ambience of your own natural haven. An outdoor wood stove furnace, a drilled well, and septic ensure practical comforts are met. All on a level lot, with plenty of parking. Additional conveniences include a double garage with workshop potential, main floor laundry, and the proximity to Minden Village, just 15 minutes away, ensuring all amenities are within easy reach. This property, with its beautiful finishes and thoughtful design, is the epitome of a perfect family home, offering ample space for everyone to thrive. Call today for your tour! (id:53193)
3 Bedroom
3 Bathroom
1100 - 1500 sqft
RE/MAX Professionals North
9 George Avenue
Wasaga Beach, Ontario
9 George Ave is situated on an impressive 46 x 203 ft lot and is within walking distance to the shores of Georgian Bay. This ideal location is also a 5-minute drive from essential shopping, including Real Canadian Superstore, Shoppers Drug Mart, Canadian Tire, Home Hardware, Starbucks, and more. The main floor features maple hardwood flooring throughout the bedrooms and main living areas, and includes two spacious bedrooms and two full bathrooms. The kitchen, dinette, bathrooms, and front foyer have large 18" x 18" tile flooring. Bathrooms feature showers finished with 12" x 24" tiles. The dinette has a sliding glass door that opens to a grand 12.5' x 12.5' deck with gas BBQ hookup. The large backyard includes a full privacy fence and two 8' x 12' sheds, offering plenty of storage options. The kitchen is equipped with a dishwasher, refrigerator, range hood, and 2024 stainless steel stove. Inside access to the garage, complete with a garage door opener and electric heater. The basement is fully framed with roughed-in electrical, offering the potential to expand your living space. The basement layout includes a full bathroom (roughed-in), two bedrooms with large windows, a spacious recreation room, laundry/utility room, and under-stairs storage. This home is truly a great opportunity to own a beautiful property in a thriving community. You are a 10-minute drive from the historic Downtown Collingwood, known for its vibrant arts scene, unique shops, fine dining, harbour, beautiful parks, and rich cultural heritage. You are also a short 20-minute drive o the Blue Mountains which is a top destination for skiing, snowboarding, and year-round outdoor activities. Enjoy the thrill of the slopes in winter and hiking trails, golf courses, and scenic views during warmer months. (id:53193)
2 Bedroom
2 Bathroom
1100 - 1500 sqft
RE/MAX By The Bay Brokerage
164 King Street Unit# 301
Chatham, Ontario
Step into modern living with this stunning luxury loft-style 2-bedroom apartment located in the heart of historic downtown Chatham. You'll appreciate the great modern feel accentuated by the character of exposed brick. This apartment has been totally renovated. With elegant luxury vinyl plank flooring throughout, this unit is designed for modern comfort. Enjoy the convenience of in-suite laundry and your own private balcony. The unit includes a new dishwasher, fridge, stove, washer, and dryer. Please note that hydro and parking are in addition to the monthly rent. For more details or to schedule a viewing, please contact me. (id:53193)
2 Bedroom
1 Bathroom
Royal LePage Peifer Realty Brokerage
14 Mactavesh Crescent
Bluewater, Ontario
These are getting hard to come by. Especially at this price. Corner lot in a quiet, off the beaten path, area of picturesque Bayfield! (id:53193)
Sutton Group - Select Realty
194 Chestnut Street
St. Thomas, Ontario
Welcome to 194 Chestnut Street, a beautifully maintained home located in a quiet, family-friendly neighborhood in St. Thomas, Ontario. This charming property offers the perfect blend of character and modern comfort, featuring a spacious and inviting interior with large windows that fill the home with natural light. The main level boasts a warm living room, a dedicated dining area, and a renovated kitchen with stainless steel appliances, ample cabinetry, and modern finishes. Upstairs, you'll find generously sized bedrooms with great closet space, and an updated bathroom that provides style and functionality. The basement offers the perfect, additional living space and the convenience of another full bathroom and laundry room. Outside, enjoy a private backyard ideal for entertaining, gardening, or relaxing, along with a handy shed for storage. Conveniently located near schools, parks, shopping, and transit, this move-in-ready home is perfect for families, first-time buyers, or anyone looking for a quiet yet accessible community. Don't miss your chance to own this fantastic property in a sought-after area of St. Thomas. (id:53193)
3 Bedroom
2 Bathroom
700 - 1100 sqft
Thrive Realty Group Inc.
100 Radcliffe Crescent
Lucan Biddulph, Ontario
Welcome to this beautiful custom-built home located in the high-end Radcliffe Subdivision in Lucan, Ontario. This just under 2,400 finished sq. ft. home offers a spacious and inviting layout, perfect for families and entertaining. As you step inside, you're greeted by the open concept. The living room features a cozy gas fireplace, perfect for those cold winter evenings, and flows seamlessly into the large kitchen with a huge island, built-in microwave, and new dishwasher and fridge. The dining room has a walk-out patio door to a very quiet, PRIVATE deck. A two-piece main floor bathroom, laundry room (featuring a washer and dryer with garage access), a walkout to a small deck at the back of the house, and a versatile den space that could easily be used as an additional bedroom completes this floor. Upstairs, you'll find four generously sized bedrooms, including the master suite with a walk-in closet and a luxurious 4-piece ensuite with a soaker tub and shower. The other three bedrooms are equally spacious, making this home perfect for growing families. The basement is mostly finished other than the utility room. The basement features a large recreation room perfect for a pool table and another space to watch television with the family. There's also a roughed-in bathroom in the basement, ready for your finishing touches. The home is set on a fenced-in private back yard, with a double-car garage that's fully insulated, ample parking for up to four vehicles on the paved laneway. The home is also equipped with central air, a 100-amp service, a central vacuum system, and much more. The exterior features a charming brick and vinyl siding, The property is located in a central location just two minutes from Elm Street Park's splash pad and skate park. A new grocery store, McDonald's, Pet Value, and Dollarama. With easy access to London (20 mins) and Grand Bend (30 mins), this home truly has it all. You will love it in Lucan! Reach out, book your showing today! (id:53193)
4 Bedroom
3 Bathroom
1500 - 2000 sqft
Exp Realty
18 Devon Drive
South Huron, Ontario
WELCOME TO RIVERVIEW MEADOWS A PERFECT RETIREMENT COMMUNITY Located in Exeter, Ontario, Riverview Meadows is an ideal community for snowbirds, retirees, and empty nesters seeking a vibrant and welcoming neighborhood. Conveniently close to shopping, golf courses, grocery stores, a medical center, pharmacies, hospitals, and restaurants, this land-lease community offers both comfort and convenience. At the heart of Riverview Meadows is a lively community center where residents gather to enjoy cards, pool, shuffleboard, a library, a fitness room, and more. Outdoor amenities include shuffleboard courts, horseshoe pits, a scenic community pond with a pergola, and a BBQ area, creating the perfect atmosphere for socializing and relaxation. Living here feels like having a large extended family, where neighbors look out for one another. This beautiful 1160 finished square foot bungalow features 2 spacious bedrooms, 2 full bathrooms, and a main-floor laundry room for easy living. The luxury vinyl floors in the modern white open-concept kitchen flow seamlessly into a bright and airy living room, complete with a cozy fireplace and patio doors leading to a lovely outdoor deck. The deck offers a peaceful retreat, equipped with a natural gas hookup for effortless outdoor cooking. Enjoy stunning backyard views and the convenience of single-level living, with no stairs throughout the home, even in the attached garage. The garage includes a crawl space for extra storage and stairs leading to the basement, adding even more functionality. This move-in-ready bungalow is the perfect place to relax and embrace the carefree lifestyle that Riverview Meadows has to offer. Don't miss this incredible opportunity, schedule your showing today! (id:53193)
2 Bedroom
2 Bathroom
1100 - 1500 sqft
Exp Realty
80 Sanborn Drive
Mcmurrich/monteith, Ontario
Looking for privacy on the water? This fully renovated, three-bedroom cottage sits on 50 acres with more than 1,000 feet of waterfront - yes, really. With no neighbours in sight, you can let the kids and dogs roam free without a second thought. The shoreline has everything you'd want: a gentle slope to the lake, an oversized dock with plenty of room to lounge, and a gazebo for shade or evening drinks. The water is deep enough off the end of the dock to dive right in, making it perfect for swimmers and for boating. Inside, the open concept kitchen, living room, and dining area all offer views of the lake. The primary bedroom walks straight out to a large wraparound porch where you'll hear nothing but birds and water. A newly installed, oversized septic system is ready for future expansion, and the bunkie, with wall furnace sleeps four more for when friends or family drop in. Whether you're after a quiet retreat or a place with room to grow, this property offers privacy, space, and real potential. (id:53193)
3 Bedroom
1 Bathroom
1100 - 1500 sqft
Royal LePage Lakes Of Muskoka Realty
15 Oakridge Road N
Mcdougall, Ontario
Newly severed and created residential building lot in a popular neighbourhood just 5 minutes to the north of the Town of Parry Sound. Well treed for privacy. 0.8ha or 1.9-acre site and a slight grade up from the roadside. Hydro at the road. this large corner lot has a combined road frontage of 156m or 475' with south and west exposures. HST is applicable and is in addition to the purchase price. NOTE: 17 Oakridge Road next door is also for sale. (id:53193)
Royal LePage Team Advantage Realty




