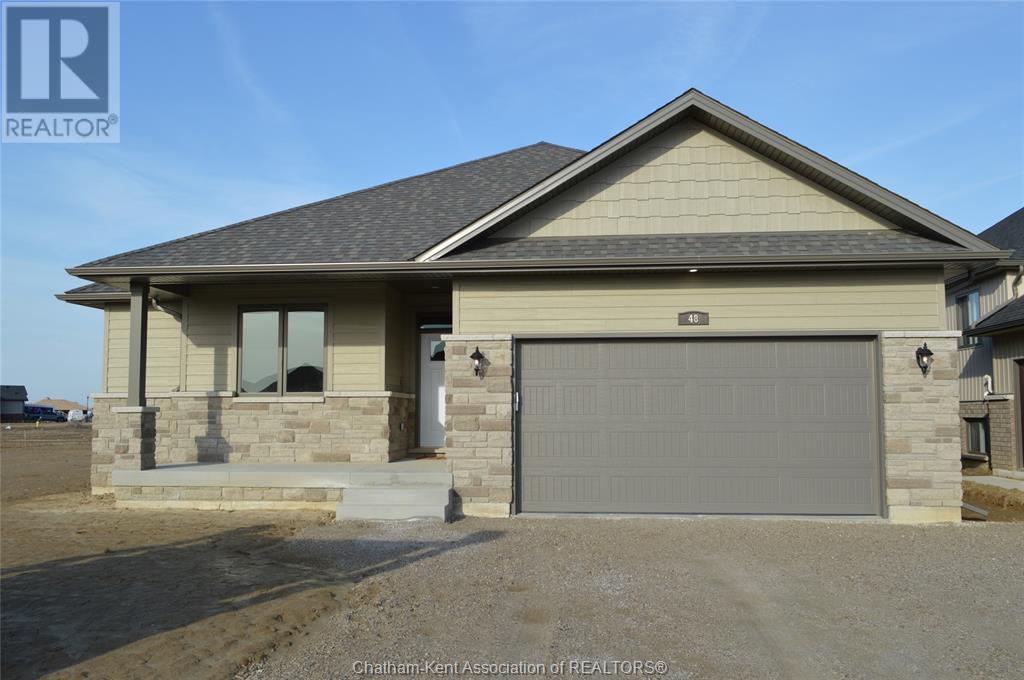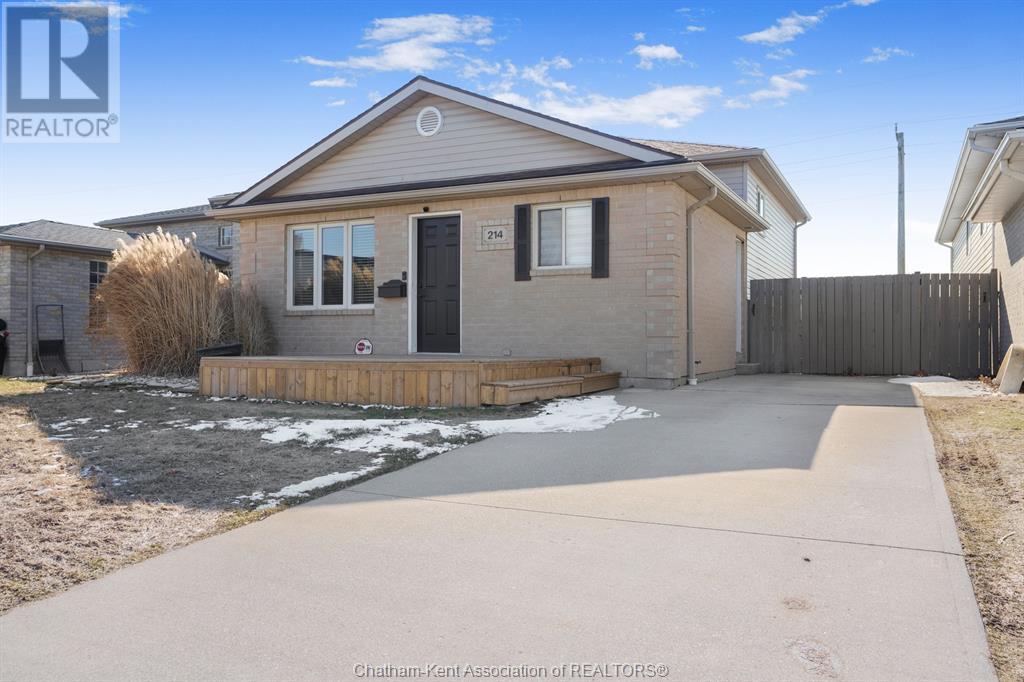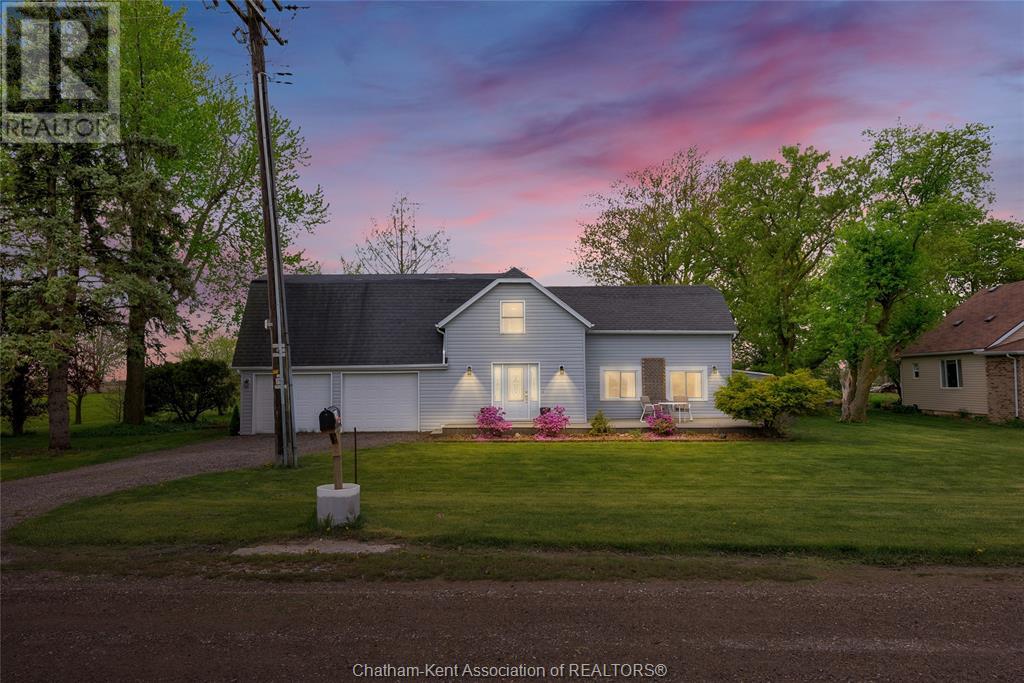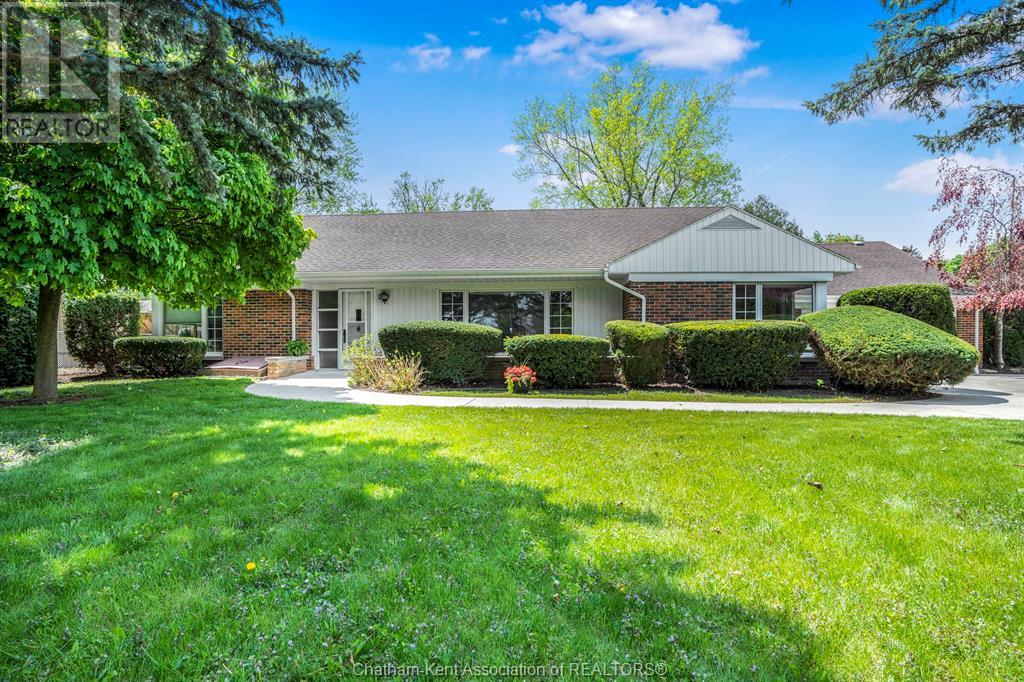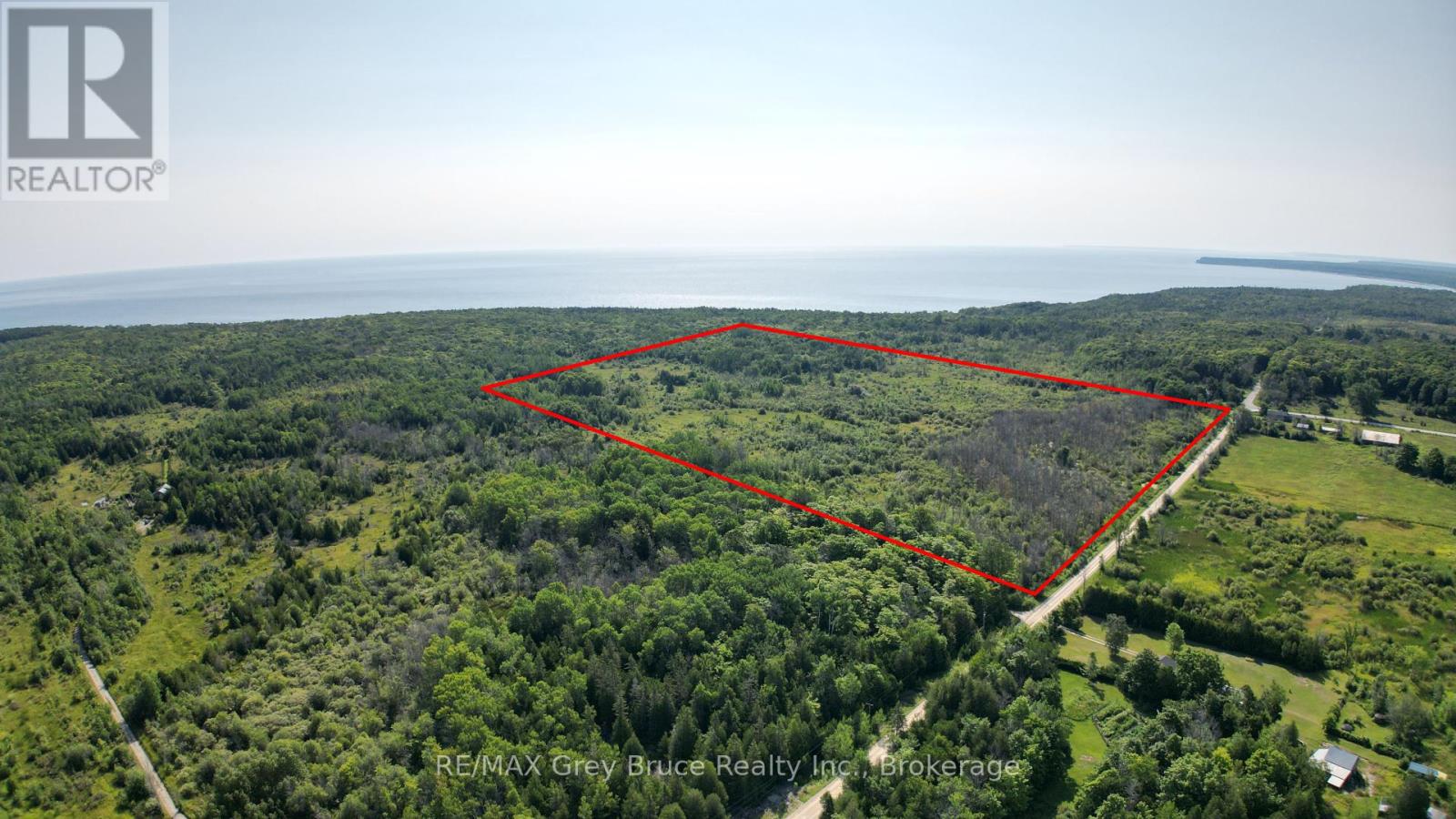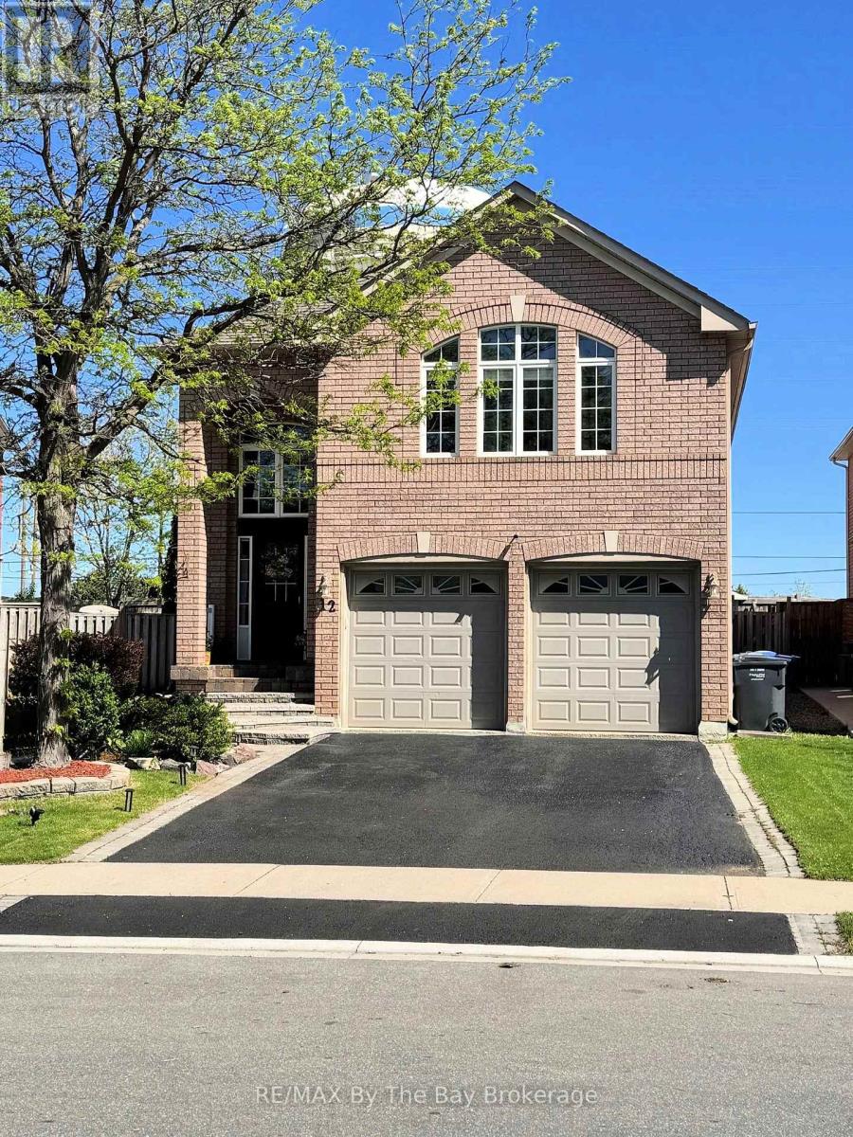48 Cherry Blossom Trail
Chatham, Ontario
Welcome home to this luxurious executive ranch in sought after Prestancia subdivision. Homes by Bungalow (Tarion Awards of Excellence Candidate builder) offering high quality finishes, exquisite craftsmanship and attention to detail. Inviting covered front porch leading to grand foyer with 11 foot ceilings. Featuring large open concept great room with kitchen/dining/living area offering 9 ft ceilings/10 foot trayed ceiling in living room. Kitchen sourced locally from Mylen Cabinets, large island, walk-in pantry, 3 bedrooms (2 with walk in closets), one full bathroom and 5 pc ensuite. Covered back Deck off of dining room (8ft X 8ft patio door). Laundry and mud room including cabinets located off oversized garage (20.9 X 25.6) with man door leading to side yard. Full framed in basement with rough in bath, ready to finish. 7 years new build Tarion Warranty. Other lots to choose from. Call for your own personal tour today! (id:53193)
3 Bedroom
2 Bathroom
Advanced Realty Solutions Inc.
214 Bristol Drive
Chatham, Ontario
This charming brick home is located in a fantastic neighborhood on the south side of Chatham, just a short walk from the Mud Creek walking paths. The home features a brand-new front deck and a spacious layout that’s perfect for family living. The upper floor includes 3 bedrooms and 1 bathroom. The finished basement offers a large rec room, a powder room and an office space, providing plenty of room for relaxation or work. Step outside to the back, where you’ll find a composite deck with clear railings and an above-ground pool, perfect for enjoying the outdoors. This home is move-in ready and offers great functionality, with a turn-key design! #Find Your Match (id:53193)
3 Bedroom
2 Bathroom
Match Realty Inc.
22546 Merlin Road
Merlin, Ontario
Enjoy the peace and charm of country living in this beautifully maintained 1.5 storey home, located on a paved road and offering natural gas heating and municipal water. Set on a spacious 0.8-acre lot, this property features a large double car garage and ample indoor/outdoor living space including a deck, 2 gazebos, and a patio, perfect for taking in the scenic countryside views in the deep lot stretching just shy of 300ft. Inside, you're welcomed by a generous foyer that leads to hardwood floors and a large living and dining area. The updated kitchen boasts ample cabinetry, a large island, and plenty of space for family gatherings or entertaining guests. The main floor includes a large primary bedroom and a full 4pc bathroom. Upstairs, you'll find a sitting area or second living room nestled between 2 additional spacious bedrooms—ideal for family, guests, or a home office setup. Don’t miss this opportunity to embrace country life with modern comforts. Call today to book a showing! (id:53193)
3 Bedroom
1 Bathroom
Royal LePage Peifer Realty Brokerage
860 Charing Cross Road
Chatham, Ontario
Location, character, quality, and space—this over 2,500 sq. ft. brick rancher truly has it all. With gleaming hardwood floors, a practical layout and huge 2nd floor bonus room, this is far from a cookie-cutter home. Sitting on a corner lot in one of Chatham’s most sought-after neighbourhoods, this 3-4 bedroom home offers both comfort and versatility. You'll find natural light streaming through large, vinyl windows, a formal dining room perfect for gatherings, and three full bathrooms to accommodate family and guests. The standout 324 sq. ft. bonus room with ensuite sits above the attached two-car garage, offering an ideal space for a private retreat. The U-shaped driveway provides ample parking, and the additional galley space at the rear of the home offers extra room for cooking, canning or cold storage. Whether you’re a retiree looking for one-level living, a growing family, or seeking a multigenerational layout, this home fits the bill. Call today to view this distinctive property! (id:53193)
4 Bedroom
3 Bathroom
Advanced Realty Solutions Inc.
217 South Shore Road
The Archipelago, Ontario
Beautiful cottage country family home, abutting crown land and steps away from Georgian Bay. Located in Pointe Au Baril on a year round maintained road. Residential use with commercial zoning. A spacious 3150 square feet, 3 bedrooms, 3 bathrooms , office, fully finished lower level with walk out, 2 living rooms and a brightly lit sitting room with natural light. A perfect space for a family and entertaining guests with potential granny suite or potential lower apartment with some renovation for additional income. Built in living room cabinetry. A spacious primary bedroom you won't want to leave with its own sitting or entertainment/collector room, exercise room or what ever you want room! :). Walk in closet and en-suite bathroom. Every room has plenty of space to relax, so no one needs to argue over who gets which room. Fenced in, in-ground pool, stone patio, gardens, large back yard for kids and pets to play. Single garage/workshop. Attached and insulated, automatic double car garage. Outdoor shower, stone patio. Plenty of storage, mudroom, grand entry, main floor laundry room. In floor heating 2 a/c wall hung units. Drilled well. New stove, dish washer, washer and microwave.New metal roof. Pathway across the road to go for a swim in Georgian Bay. Or keep your boat just a short distance away from full service marinas and explore the 30,000 islands that Georgian Bay has to offer, the renowned Ojibway Club, great boating, fishing and swimming. Set off on an adventure with access directly onto crown land from the property. Enjoy all season activities such as ATV, snowmobiling, cross country skiing and hiking.Quick access of highway 400 N to get the kids off to school or go shopping for amenities and then get back to your office with a view. A play ground of a home for all ages. Click on the media arrow for virtual tour, 3-D imaging and floor plans. (id:53193)
3 Bedroom
3 Bathroom
3000 - 3500 sqft
RE/MAX Parry Sound Muskoka Realty Ltd
5048 Imperial Road
Malahide, Ontario
Former "The Wood Connection General Store" at the main intersection of Highway 73 (Imperial Road) and Nova Scotia Line in Copenhagen, just a short drive south from Aylmer and only 4 minutes from the beaches, campgrounds, marinas and restaurants of the busy Lake Erie Community of Pt Bruce. High traffic corner location that offers plenty of exposure and parking, a retail area, gift shop, a large heated workshop, double car attached garage or loading area, plus storage space and a 1 bedroom residential apartment. The building measures over 10,000 sq ft and the lot is almost 8/10 of an acre. The current Hamlet Commercial Zoning allows a multitude of uses. Bring your imagination! As the current owner is unaware of any previous or former uses, the property is being sold "as-is" with no warranties either expressed or implied. (id:53193)
1 Bedroom
3 Bathroom
5000 - 100000 sqft
Coldwell Banker Star Real Estate
Lt 36 Bartley Drive
Northern Bruce Peninsula, Ontario
Here's an excellent opportunity to own 98.5 acres of bush land - close to good public boat launch at Dyer's Bay and the Bruce Trail. The property is ideal for the nature enthusiast! There is a blend of bush and some clearing. Property would make a great location for a year round country home or a four season getaway. Centrally located between Lion's Head and Tobermory for shopping and other amenities that both villages have to offer. Attractions such as The Grotto, Singing Sands, Black Creek Provincial Park, are within short driving distances. Property is zoned DC which stands for Development Control and is under the jurisdiction of the Niagara Escarpment Commission. This means for any permits, one would need permission from NEC (Niagara Escarpment Commission). Feel free to reach out to the Niagara Escarpment at 519-371-1001 and reference Roll Number 410966000415700 or email to: necowensound@ontario.ca. Property is located on a year round municipal road. There is an unopened township road allowance that runs parallel the property. Taxes $1055.59. (id:53193)
RE/MAX Grey Bruce Realty Inc.
12 Twin Willow Crescent
Brampton, Ontario
Welcome to 12 Twin Willow Crescent, a stunning 4-bedroom, 3-bathroom home that blends comfort, style, and convenience, with the added benefit of in-law capability. From the moment you enter, you will appreciate the exquisite design featuring rich hardwood floors throughout, complemented by sleek tile flooring on the main level. The main floor boasts 9-foot ceilings, enhancing the open, airy feel of the space, while the cathedral ceiling in the dining room and master suite adds a touch of grandeur. The spacious master suite, located on the upper floor, offers a private retreat with plenty of natural light and ample space for relaxation. The home's thoughtful layout also includes generous storage options throughout, ensuring every item has its place. The fully finished basement is an entertainers dream, with high ceilings and a large family room perfect for movie nights, games, or casual gatherings. Enjoy the convenience of a full wet bar, making this space ideal for hosting friends and family. Additionally, there is direct garage access from the basement, adding functionality to this already impressive home. Step outside to the fully fenced yard, where you'll find a serene back patio complete with a gazebo and gas BBQ hook-up, perfect for outdoor dining and relaxing. The yard also features a well-maintained shed for additional storage. Located in a prime area, this home is just minutes away from amenities, transit, and major highways, offering both tranquility and convenience. Whether you're commuting or enjoying local attractions, this home provides easy access to everything you need. Don't miss the opportunity to make 12 Twin Willow Crescent your dream home! (id:53193)
4 Bedroom
3 Bathroom
1500 - 2000 sqft
RE/MAX By The Bay Brokerage
411 413 Main St Street S
South Huron, Ontario
Calling all smart investors! Welcome to 411 Main Street South, a prime mixed-use building located in the historic core of downtown Exeter, Ontario. This property offers exceptional cash flow potential with two street-level retail spaces currently vacant ready for your next venture or available for lease to new tenants. In addition to the retail storefronts, the building features five fully renovated residential units at the rear and upper levels. Separate entrances at both the front and rear of the building provide easy access for tenants. Three units are already occupied by long-term tenants, while the remaining two units offer flexibility for owner occupancy or additional rental income. Highlighted features include: Full renovation of all residential units to meet 2025 building code standards; Brand new kitchens in two of the units; New siding and windows (installed three years ago); Brand new electrical throughout the entire building; Baseboard heating with individual controls in each unit; Four owned hot water tanks; Interconnected fire alarm system; Whole-building Wi-Fi coverage. This turn-key property is perfect for investors seeking a secure, income-generating asset with minimal work needed. Easy 11% cap rate when fully occupied. Proforma financials are available upon request. Opportunities like this don't come around often, don't miss out! Call today to schedule your private showing! (id:53193)
3574 sqft
Century 21 First Canadian Corp
163 Cecile Avenue
Chatham, Ontario
WELCOME TO THIS WONDERFULLY RE-DESIGNED AND RENOVATED 2 STOREY HOME SITUATED IN ONE OF CHATHAM'S MOST DESIREABLE SOUTH SIDE NEIGHBOURHOODS. MODERN AND FRESH DECOR.THIS HOME IS BOASTING SO MANY UPDATES - SURE TO IMPRESS. MODERN KITCHEN WITH LARGE ISLAND FOR SEATING FOR 4. APPLIANCES INCLUDED. OPEN CONCEPT WITH ALL SPACIOUS ROOMS. PRIVATE, FENCED BACKYARD WITH STUNNING PATIO AREA. LARGE PRINCIPAL BEDROOM WITH GLAMOROUS ENSUITE AND HUGE WALK-IN CLOSET. 3 LARGE BEDROOMS, 2.5 BATHROOMS. ATTACHED GARAGE. LOWER AREA HAS INCLUDED DRYWALLED AREA FOR REC-ROOM TO ADD COMFORT AND ADDITIONAL LIVING SPACE ALONG WITH SPACIOUS LAUNDRY AREA. STILL PLENTY OF ROOM IN THE UTILITY AREA FOR STORAGE. THIS HOME HAS TANKLESS WATER HEATER AND FURNACE THAT WAS INSTALLED IN 2023. WINDOWS ARE TOTAL QUALITY! SHORT DISTANCE TO GOLF COURSE, WALKING TRAILS, PLAYGROUNDS, SHOPPING AND MORE. MOVE IN READY! BE SURE TO CHECK OUT THE 3D VIRTUAL TOUR (id:53193)
3 Bedroom
3 Bathroom
Jody A. O'neill Real Estate Brokerage
254 Middleton Street
Zorra, Ontario
Embrace comfort and convenience at 254 Middleton St, Thamesford a freshly constructed 2-bedroom, 2-bathroom townhome available for rent. This property offers approximately 1500 sqft of living space designed with modern lifestyles in mind, ideal for small families or couples seeking quality living. Nestled in the welcoming community of Thamesford, the location of this home is perfect for those who appreciate a blend of tranquillity and easy access to local amenities. Living here puts you within a short walk to South Lions Park and the Thamesford Recreation Centre. The interiors boast spacious rooms with contemporary finishes, ensuring a comfortable and stylish environment. Notable features include a well-appointed kitchen with modern appliances, a cozy living area perfect for family gatherings, and a private backyard space suitable for personal leisure or hosting friends. Two parking spaces add to the convenience, and the proximity to local transportation and main roads makes commuting a breeze. This home is not just a place to live, but a chance to be part of a vibrant community and make lasting memories. (id:53193)
2 Bedroom
2 Bathroom
1100 - 1500 sqft
Century 21 First Canadian Corp
Part 4 Loon Bay
Carling, Ontario
Welcome to this newly subdivided private water access building lot nestled in prestigious Loon Bay of Georgian Bay in the Parry Sound area. This property boasts almost 18 acres and almost feet of natural granite shoreline with ultimate privacy. Enjoy deep water docking and multiple dockage sites. Easy boat access to nearby marinas including Killbear Marina and Carling Bay Marina. 15 minutes by boat to Parry Sound. This property is ready for you to build your dream Northern Ontario home on the crystal clear waters of Georgian Bay surrounded by its natural beauty. The possibilities are endless on Loon Bay and the journey is yours to create. (id:53193)
Engel & Volkers Parry Sound

