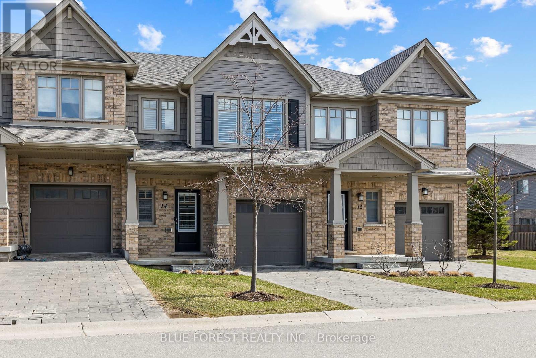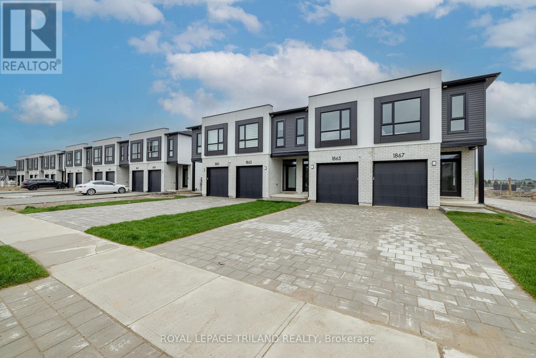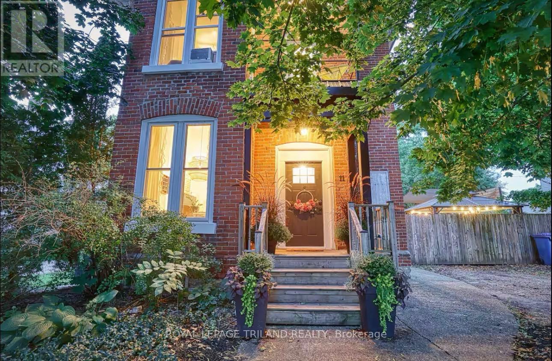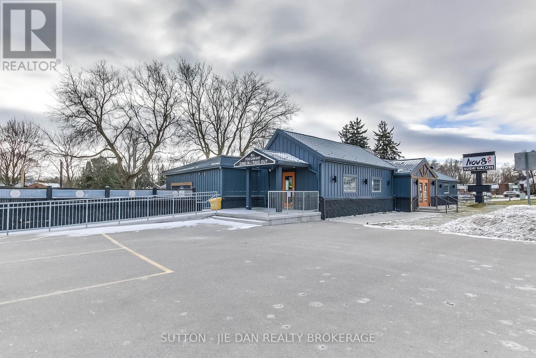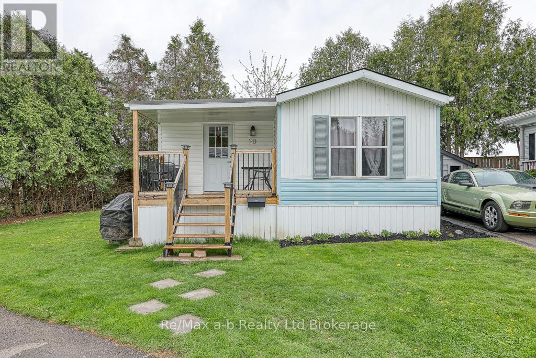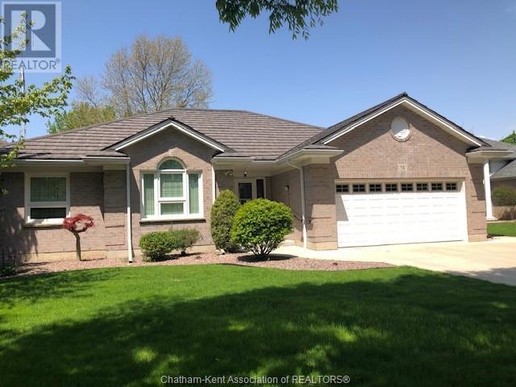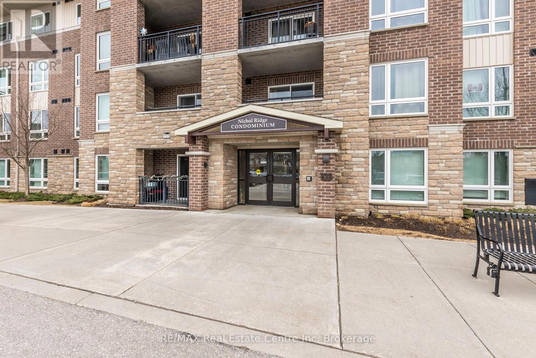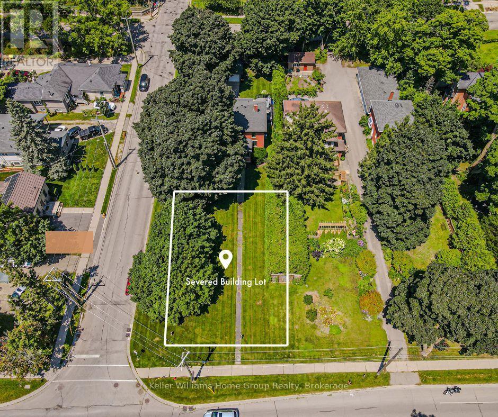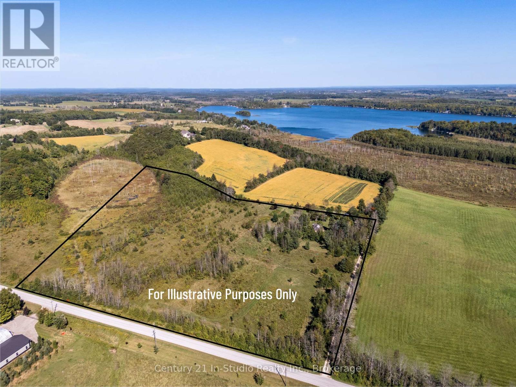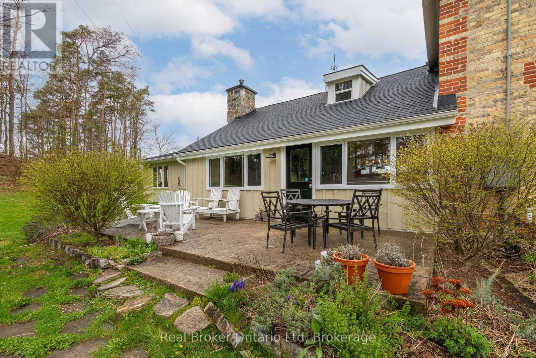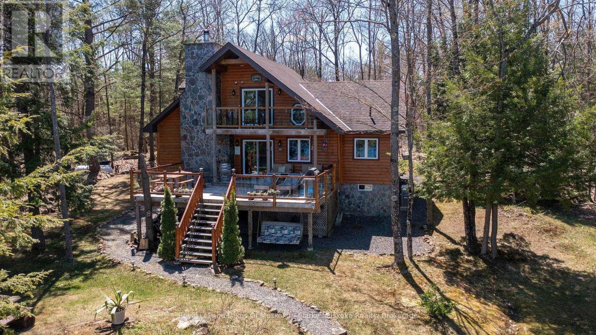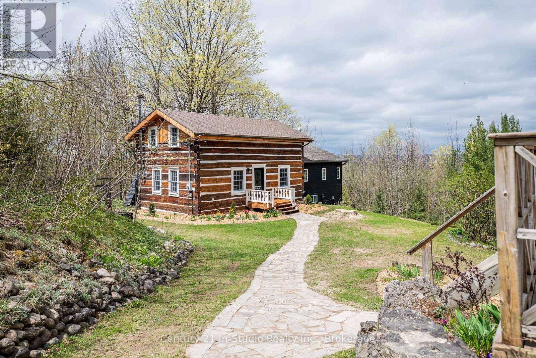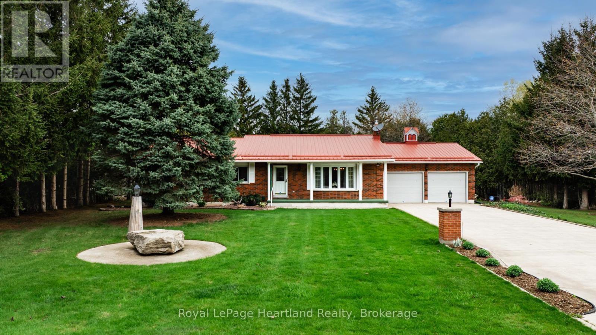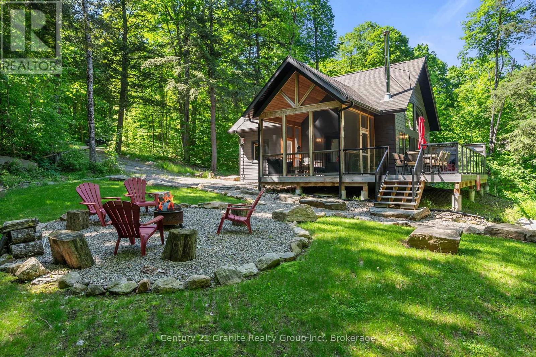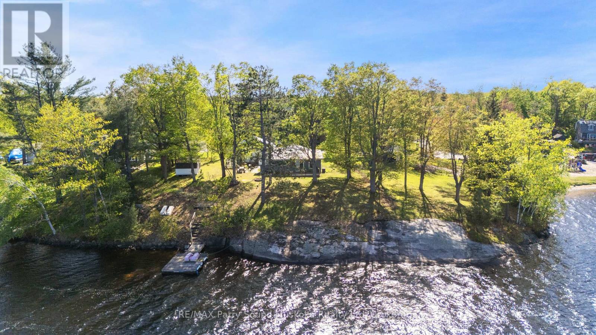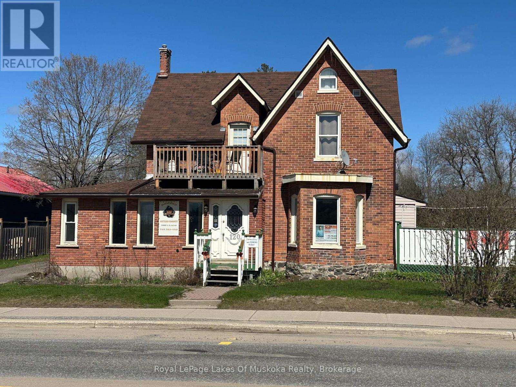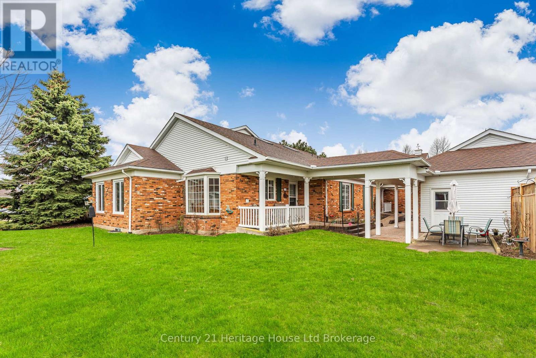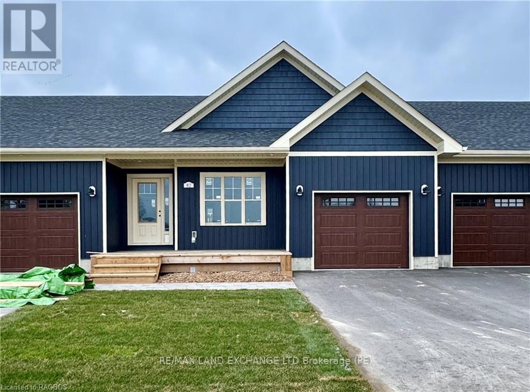26 - 1820 Canvas Way
London North, Ontario
POWER OF SALE!!!! Don't miss!!! Shows well!! Quick possession possible! Detached 2 Storey with double garage located in the prestigious Uplands North London! This house features an impressive foyer, open concept main level with 9 ceilings, gourmet kitchen with lots of cabinets & granite countertops, engineered hardwood, widened ash hardwood stairs with glass railing. Second floor features a large master with walkout to covered balcony (18x7) with glass railing, luxury ensuite with double sink & large shower, walk in closet, two additional spacious bedrooms & laundry conveniently located on the 2nd level. Unfinished basement with large windows and potential to add more living space, rough in for a 4th bathroom, central air and HRV. High demand North London close to the Masonville Mall, Western University, YMCA, pond & more. (id:53193)
3 Bedroom
3 Bathroom
2000 - 2249 sqft
RE/MAX Centre City Realty Inc.
1249 Sandbar Street
London North, Ontario
Welcome to 1249 Sandbar Street! Elegantly positioned in North London this impeccably maintained residence offers the perfect blend of luxury and comfort for the discerning, modern family. Showcasing 4 spacious bedrooms, 2.5 bathrooms, and a double-car garage, this elegant home provides ample room for families to grow and thrive. The open-concept main floor features a sunlit living area centered around a sleek electric fireplace, while the contemporary kitchen impresses with granite countertops, a large island, and generous cabinetry ideal for entertaining in style. A versatile main-floor den offers the perfect space for a refined home office or quiet study. Upstairs, retreat to the luxurious primary suite, a walk-in closet, and a spa-inspired ensuite featuring a soaker tub and separate glass shower. Three additional generously sized bedrooms are filled with natural light, creating warm and welcoming spaces for family or guests. Thoughtfully designed and truly move-in ready, this exquisite home delivers the perfect balance of elegance and everyday comfort. Schedule your private tour today and experience the lifestyle that awaits at 1249 Sandbar Street. (id:53193)
4 Bedroom
3 Bathroom
2000 - 2500 sqft
Century 21 First Canadian Corp
14 - 600 Guiness Way
London North, Ontario
This is the Condo you have been waiting for. This unit has a Private rear yard backing onto a Privacy Fence to relax on your back deck. This unit is move in ready , from custom window coverings to high end light fixtures throughout. The Primary Bedroom has a walk in shower in the ensuite with a walk-in closet with custom built shelfing . Open concept main living space with custom mantle and fireplace in family room. Perfect home for a young family close to schools and amenities. (id:53193)
3 Bedroom
3 Bathroom
1600 - 1799 sqft
Blue Forest Realty Inc.
794 Banyan Lane
London, Ontario
This END unit is available for purchase! Construction on this unit is about to begin! Closing before end of the year! MODEL HOME NOW AVAILABLE FOR VIEWING! Werrington Homes is excited to announce the launch of their newest project The North Woods in the desirable Hyde Park community of Northwest London. The project consists of 45 two-storey contemporary townhomes priced from $579,900. With the modern family & purchaser in mind, the builder has created 3 thoughtfully designed floorplans. The end units known as "The White Oak", priced from $639,900 (or $649,900 for an enhanced end unit) offer 1686 sq ft above grade, 3 bedrooms, 2.5 bathrooms & a single car garage. The interior units known as "The Black Cedar" offers 1628 sq ft above grade with 2 bed ($579,900) or 3 bed ($589,900) configurations, 2.5 bathrooms & a single car garage. The basements have the option of being finished by the builder to include an additional BEDROOM, REC ROOM & FULL BATH! As standard, each home will be built with brick, hardboard and vinyl exteriors, 9 ft ceilings on the main, luxury vinyl plank flooring, quartz counters, second floor laundry, paver stone drive and walkways, ample pot lights, tremendous storage space & a 4-piece master ensuite complete with tile & glass shower & double sinks! The North Woods location is second to none with so many amenities all within walking distance! Great restaurants, smart centres, walking trails, mins from Western University & directly on transit routes! Low monthly fee ($100 approx.) to cover common elements of the development (green space, snow removal on the private road, etc). This listing represents an Exterior unit 3 bedroom plan "The White Oak". *some images may show optional upgraded features in the model home* (id:53193)
3 Bedroom
3 Bathroom
1600 - 1799 sqft
Royal LePage Triland Realty
11 Maple Street W
Aylmer, Ontario
This could be the answer your mulit-generational family has been looking for! Accomodate everyone and elevate your standard of living with this Century Charmer. This stunning Aylmer property blends historic charm with contemporary style, offering three versatile living spaces perfect for families, guests, or Airbnb hosting. Main Home: Soaring 10-ft ceilings, exposed brick walls, and a bright living room featuring an original staircase. The eat-in kitchen boasts quartz countertops and a hidden pantry. Upstairs, the primary suite is a cozy retreat, while a childrens room with a rock climbing wall opens to a private tree-covered balcony. Granny Suite: Self-contained with a private entrance, kitchenette, two bedrooms, and a full bath perfect for extended family or rental income. Loft Studio/Airbnb: A stylish open-concept space with a kitchenette, modern bath, bunkie, and outdoor fire pit area ideal for creatives or extra income. Outdoor Perks: Hot tub with privacy wall, lighted gazebo, and a backyard built for entertaining. Perfect Location: 25 minutes to Port Stanley & Burwell Beaches, 30 mins to London (id:53193)
5 Bedroom
4 Bathroom
2000 - 2500 sqft
Royal LePage Triland Realty
2300 Wharncliffe Road S
London South, Ontario
Opening restaurant? Excellent opportunity! Located in south west London lambeth area, 3380 SqFt with approx 75 seats with liquor liscence. Currently serving Japanese cuisine www.sushigalore.com. Major road along wharncliffe Rd South gives business excellent exposure. Hurry! Opportunity won't last long! (id:53193)
Sutton - Jie Dan Realty Brokerage
20 - 595487 Oxford 59 Road
East Zorra-Tavistock, Ontario
Welcome to award winning Willow Lake Campground and RV Park! Park hosts seasonal and year round campers. Recognized over the years for numerous awards, including best small campground, best customer service and best camp store. They take great pride in providing a sense of community. Safety is of high priority with gated entry. This is a rare find with little turnover in this year round section of only 22 sites. Grandkids can enjoy summer days in the community pool, riding bikes and partake in park activities like Christmas in July. Park fees are $515/month which includes land lease, septic, water, garbage and site maintenance. Taxes are $60 for the YEAR. Hot water tank is owned. Affordable living at its best! Modular home is situated on premium lot backing onto corn field. There are two bedrooms, primary is quite large (can accommodate king size bed) with walk-out, the second bedroom is smaller, better suited as an office or den. Four-piece bathroom, eat-in kitchen (large enough for dining table), and an addition which is being utilized as large recreational room. Wall furnace and stove are run by natural gas. Surround sound speakers throughout and updated LED light fixtures that are App enabled. Appliances are included. Private laneway with parking for two+ vehicles. THIS IS A YEAR ROUND HOME. (id:53193)
2 Bedroom
1 Bathroom
700 - 1100 sqft
RE/MAX A-B Realty Ltd Brokerage
178 Gilmour Drive
Lucan Biddulph, Ontario
Located in a family-friendly neighbourhood in the town of Lucan, an easy commute to London, this 4-bedroom, 3.5-bathroom home backs onto a field and offers comfort, space, and convenience. Close to schools, parks playgrounds, walking trails, and all of Lucan's local amenities, its the perfect place to call home. The exterior features an insulated double garage, concrete driveway, and a charming front porch. Inside, you'll find a bright foyer, a convenient 2-piece bathroom, functional mudroom with built-in bench and a cozy living room with a gas fireplace. The gourmet kitchen includes granite countertops, an island, and included appliances, flowing into the dining area with patio doors leading to a covered back deck complete with privacy shutters. The fully fenced yard includes an Arctic Spa hot tub perfect for relaxing or entertaining. Upstairs, the spacious primary suite overlooks the backyard and features a walk-in closet and a private ensuite with a glass shower and double vanity with granite countertops and a closet. Two additional bedrooms with closets, a full 4-piece bathroom, and a laundry room with another closet complete the second level. The recently finished basement adds even more living space, with upgraded soundproofing in the ceiling and luxury vinyl plank flooring throughout. It includes a large family room with a built-in electric fireplace, an additional bedroom or office, and a 3-piece bathroom with a shower. There's also plenty of storage space. This move-in ready home offers the perfect mix of indoor comfort and outdoor charm in a growing community. (id:53193)
4 Bedroom
4 Bathroom
1500 - 2000 sqft
Royal LePage Triland Realty
12 Paxton Drive
Chatham, Ontario
Absolutely immaculate, large ranch backing onto walking path. Open concept main floor 3+1 bedrooms, primary suite has large ensuite and his & her closets. There are 3 full baths and 1 2 pc bath. Relax in the 3 season sunroom off the kitchen eating area. Finished lower level with family room, office, hobby room, beautiful large 3 pc bath (2024) and a bedroom. Also a very large workshop and much storage. Many updates include steel roof (2009) all windows replaced, newer concrete driveway and walkway. Hot water tank is owned (2023). FAG/CA both new July 2021. Sump pump with water backup (2023). New eaves & gutter guards (2020). Home has an alarm system (not monitored). Showing through Touchbase with no showing Tuesday or Thursday 1-3 P.M. (id:53193)
4 Bedroom
4 Bathroom
Royal LePage Peifer Realty Brokerage
4663 Wellington 35 Road
Puslinch, Ontario
This truly outstanding custom-built bungalow, combines top-quality construction, elegant finishes, and incredible functionality- ideal for multi-generational families, those seeking in-home workspace, or simply for additional flexibility. Set on a professionally landscaped, 1.25 acre lot this home offers a desirable rural retreat that is mere minutes to Guelph, and grants easy access to Kitchener/Waterloo, Cambridge, and Hwy 401, making commuting a breeze. From the moment you enter, you will be captivated by the bright and airy principal rooms, with soaring 11 ceilings and oversized windows that flood the home with natural light. The open-concept main living area is anchored by a chefs dream kitchen, featuring high-end custom cabinetry, built-in appliances, and expansive prep space with 2 large islands- perfect for everyday cooking or hosting on a grand scale. The main level boasts 3 spacious bedrooms, including a stunning primary suite complete with tray ceilings, a large walk-in closet, and a luxurious 5pc ensuite that is designed for ultimate relaxation. Step outside to enjoy your own private oasis: a covered back porch with a newer hot tub, a large patio for al fresco dining, and a cozy firepit area, all surrounded by mature trees and lush landscaping. What truly sets this property apart is the separate entrance to the basement, which offers 2 self-contained units each with their own kitchen, living space, full bathroom, laundry, convenient storage space, and large above-grade windows. Whether for extended family, guests, or an in-home business option, this space offers unmatched versatility. The attached 3-car heated garage and generous driveway provide ample parking, while the fully excavated space under the garage creates a rare opportunity for additional storage space. With several updated mechanicals, meticulous care, and premium finishes throughout, this property is better than new. Come experience peaceful country living without sacrificing convenience! (id:53193)
6 Bedroom
5 Bathroom
2500 - 3000 sqft
Royal LePage Royal City Realty
113 - 103 Westminster Crescent
Centre Wellington, Ontario
Welcome to 103 Westminster Crescent A Beautifully Updated Two-Bedroom Condo in Fergus!Step into modern comfort and style with this beautifully refreshed two-bedroom condo, perfectly situated in a sought-after, family-friendly neighborhood. Freshly painted with top-of-the-line Sherwin-Williams paint, this home feels bright, inviting, and move-in ready.Whether you're a first-time buyer, growing your family, investing, or looking to downsize, this unit offers the perfect mix of space, amenities, and an unbeatable location. Don't miss out! Schedule your private showing today! (id:53193)
2 Bedroom
1 Bathroom
700 - 799 sqft
RE/MAX Real Estate Centre Inc
303a St Andrew Street E
Centre Wellington, Ontario
A great opportunity to build your own dream home on this 55' x 115; corner residential building lot. Mature trees in a prime location, just steps from downtown Fergus and the Grand River. These opportunities do not come along often and are in demand. It's a great investment for the future and this one won't last long! The sellers are willing to work with a qualified buyer and will consider a long closing or hold a first mortgage on the property for a short period of time. (id:53193)
Keller Williams Home Group Realty
282 Elsinore Road
South Bruce Peninsula, Ontario
Experience modern comfort and rural serenity on this stunning 25.64-acre farm. This idyllic property is nestled in the heart of the South Bruce Peninsula, offering breathtaking views. The recently updated 2-storey farmhouse integrates rustic charm with contemporary upgrades, creating the perfect retreat. The newly renovated kitchen showcases sleek quartz countertops, elegant tile flooring, and updated appliances ideal for easily preparing meals. It has two spacious bedrooms, including a primary suite featuring a walk-in closet and a beautifully updated bathroom with a luxurious glass walk-in shower and heated floors. This home offers a harmonious blend of both comfort and style. Imagine the inviting ambiance of the main level, complete with the comforting warmth of a wood stove. Upstairs, the vaulted ceilings create a spacious and elegant atmosphere.The property offers practicality and efficiency with two basements, one of which is spray-foamed and includes laundry facilities. Other updates and features include a drilled well with high-quality water, a water softener, a UV system, a sediment filter, new windows installed in 2022, and closed cell foam insulation. The furnace and A/C are only 3 years old, and the steel roof provides long-lasting durability.Outside, the picturesque landscape invites endless possibilities. Two large paddocks, three small winter paddocks with automatic waterers, and a run-in shelter make this property perfect for equestrian or livestock pursuits. With approximately 20 workable acres, there is potential to farm hay or explore other agricultural ventures. An electric fence and page wire ensure security, and a scenic creek adds to the lands natural beauty. The property also features a variety of fruit trees and berry bushes, offering fresh produce right in your backyard. This enchanting farm is the perfect sanctuary for those seeking a peaceful, rurallifestyle with modern comforts. (id:53193)
2 Bedroom
2 Bathroom
1100 - 1500 sqft
Century 21 In-Studio Realty Inc.
563158 Glenelg Holland Townline
West Grey, Ontario
Welcome to 215 acres of peaceful countryside, where rolling hills, fertile fields, and the gentle flow of the Styx River create a setting that feels like home the moment you arrive. With 45 acres of arable land, a serene Ducks Unlimited pond, and a hilltop homestead offering sweeping views, every inch of this property invites you to slow down and breathe it all in. The classic bank barn adds both character and opportunity whether for animals or your next big idea. If you've been waiting for the right place to reconnect with nature and possibility, this might just be it. Private tours available by appointment. (id:53193)
4 Bedroom
2 Bathroom
1500 - 2000 sqft
Real Broker Ontario Ltd
1 - 1041 Summit Road
Muskoka Lakes, Ontario
Welcome to your private lakeside retreat on beautiful Bastedo Lake. Set on 9.02 acres of serene, forested land, this peaceful property boasts 450 feet of water frontage on a non-motorized lake, ideal for quiet paddling, swimming, and enjoying the natural beauty around you. The quiet, tree-surrounded setting offers exceptional privacy a true escape from the everyday.This turnkey cottage comes fully furnished, including all interior and exterior furniture plus water toys, making it ready for you to move in and start enjoying immediately. The cozy cottage features everything you need for a relaxing Muskoka getaway, including a steam sauna and a charming outdoor pizza oven, perfect for entertaining family and friends. Located just 15 minutes from Bala and 25 min from Port Carling & Gravenhurst, you'll enjoy a perfect balance of seclusion and nearby amenities.This is more than a cottage-it's a lifestyle. Come experience the peace, privacy, and charm of 1041-1 Summit Road. (id:53193)
3 Bedroom
2 Bathroom
2000 - 2500 sqft
Royal LePage Lakes Of Muskoka - Clarke Muskoka Realty
302051 Concession 2 Sdr
West Grey, Ontario
Tucked away on 16.1 peaceful acres near the 450-acre Allan Park Conservation Area, this updated log home with a modern addition combines rustic charm with contemporary comfort.The open-concept layout features 3+1 bedrooms and 2 full bathrooms, perfect for daily living or weekend getaways. The living space is highlighted by a cozy pellet stove (2024) and a renovated kitchen, complemented by new lighting, air conditioning, and fresh paint. The basement offers laundry, cold storage, and extra room for hobbies or guests. Recent updates include a pine-tarred exterior, new soffits, fascia, gables (2024), a new front door and porch (2024), and a spacious back deck. The home has also been fitted with a new pressure tank, UV and RO water systems, and a soft-water spigot. For outdoor enthusiasts, the property has extensive ATV and walking trails for hunting, mushroom foraging, and gardening. A fenced backyard (2024) is perfect for pets and children, while a 16' x 4' raised vegetable bed awaits your planting. The nearby Allan Park Conservation Area offers pond access and multi-use trails.The detached 2-car garage features a heated, insulated loft (2024), ideal for a studio or gym, and a concrete shed provides additional storage.Approximately 14 acres are enrolled in the Managed Forest Tax Incentive Program (MFTIP), reducing property taxes by approximately 40%. Conveniently located just 10 minutes from Durham or Hanover, this home offers a unique opportunity to enjoy nature without sacrificing modern comforts. Schedule a showing today! (id:53193)
4 Bedroom
2 Bathroom
1500 - 2000 sqft
Century 21 In-Studio Realty Inc.
33980 Moore Court
Bluewater, Ontario
This 3 bedroom 2 bathroom brick bungalow with an attached double garage is located in a lakeside subdivision a short drive to both Grand Bend and Bayfield. The home features an open kitchen/dining/living room, 3 main floor bedrooms, a 4pc bath, and a finished basement with a spacious family room with a gas stove, a lower 3 pc bath, and a second recreational area. The large private rear yard has a shed with hydro and a covered, screened in hot tub room, and there is a second storage shed also with hydro. There is also a fantastic solid rear timber frame awning perfect for outdoor entertaining. The residents also have community access to the beach. This home is a great opportunity to have a 4 season cottage and home all in one! (id:53193)
3 Bedroom
2 Bathroom
1100 - 1500 sqft
Royal LePage Heartland Realty
1577 Rugged Lane
Minden Hills, Ontario
Nestled at the end of a cul-de-sac, this newly built 1200 Sq Ft Linwood cottage offers unparalleled privacy in a serene setting. Surrounded by nature's embrace, this haven boasts deep water access off the dock and breathtaking views - gorgeous Canadian Shield, evergreens and lake! Simply spectacular. Step inside to discover an interior that is nothing short of extraordinary. The airy Screened Sunroom beckons with its spaciousness, inviting you to unwind and soak in the beauty that surrounds you. A favourite location for family game nights and watching the campfire. The open concept design flows seamlessly, accentuated by cathedral ceilings and a fantastic window wall that floods the space with natural light. The kitchen is ideal for entertaining guests while creating the tasty treats! The woodstove heats the entire building - and the ambiance! Perfect! With 2 cozy bedrooms and a spacious loft area, there's ample room for both relaxation and creativity. Outside, a maintenance-free deck provides the perfect spot for al fresco dining or simply basking in the tranquility of your surroundings. Enjoy ultimate privacy as you revel in the fact that this cottage is not only wired for electricity but also completely solar-powered, ensuring sustainability without sacrificing modern comforts. Say goodbye to utility bills here - it's all about harmonizing with nature while embracing luxurious living at its finest. Brady Lake offers motorized boating, great swimming and fishing. This end of the road location provides the incredible serenity and privacy. An amazing property and location. Call for your viewing. Access to the property is via a three-season rugged private road. It is recommended that visitors have a 4x4 vehicle for optimal travel conditions. (id:53193)
3 Bedroom
1 Bathroom
1100 - 1500 sqft
Century 21 Granite Realty Group Inc.
61 Stewart Street
Georgian Bay, Ontario
Year round waterfront cottage/home on Stewart Lake. A great lake for all of your boating activities Expansive sunset views & on a point of land. Sun throughout the day on different parts of the property with many sitting and play areas to choose from. As well, an open space fire pit area for sharing campfire stories in the evenings.125 feet of smooth rock shoreline with deep water and a gentle access area with just a few steps into the water to cool off. A well maintained 2 bedroom, 1 bathroom cottage with many upgrades including a newer furnace and central air. Simple access off year-round municipal maintained road. Newer dbl car garage with metal roof. A spacious bunkie for guest overflow. All season activities from your doorstep. Great fishing, swimming, and area to explore. Walking distance to boat launch shopping, restaurant & amenities. Nearby school. Simple drive to Parry Sound for additional schools, shopping, hospital, and theatre of the arts. Click on the media arrow part way down the Realtor.ca page for more pictures, video and floor plan. (id:53193)
2 Bedroom
1 Bathroom
700 - 1100 sqft
RE/MAX Parry Sound Muskoka Realty Ltd
66 Applewood Boulevard
Kincardine, Ontario
Peaceful country setting in Woodland Court in Inverhuron. Close to many amenities including a wonderful sand beach, trails and Bruce Power. Enter the 3 season sunroom that offers lots of natural light then onto the spacious mud room. This cozy home boasts a large living space with a bright and open-concept kitchen and ample cupboards, counter space and a portable island. The spacious primary bedroom includes a large closet and the smaller bedroom is great for guests. A 4 pc. piece bathroom and in-suite laundry complete the main part of the home. Roof, eavestroughs and downspouts replaced in September 2024. Other updates over recent years include flooring, paint throughout, lighting, custom California Shutters, Roxul insulation, drywall, electrical and plumbing, vinyl siding, vinyl windows, exterior doors and appliances. The workshop is perfect to do some woodworking and provides great storage for the wood for those winter months. The land lease fee ($655 per month) includes water, property taxes, septic services and snow removal on the private roads. Owners take care of their driveway snow removal and grass cutting. Conveniently located between Kincardine and Port Elgin for those extras you might require. Affordable living-priced to sell. (id:53193)
2 Bedroom
1 Bathroom
700 - 1100 sqft
Royal LePage Exchange Realty Co.
120 Ontario Street
Burk's Falls, Ontario
So many opportunities with this renovated century home located on the busy main artery into and out of town. This antique building, with it's beautiful architecture, was once a thriving restaurant and could be again. Only one other sit down/take out dinner restaurant is in the village!! In the past it has served many hungry patrons from the area as well as others visiting the area on vacation or visiting their cottages. All of the equipment and tableware needed are here for you to take over the location and begin your dream of owning your own restaurant. Two long term tenants upstairs are willing to stay and help pay the mortgage or live where you work!! What other possibilities could be within these walls? What about a fantastic, high traffic location for a collective of local artists or antique dealers on the main floor? Maybe convert the main floor into one or two living quarters to expand the rental income or live there yourself? A number of buildings on this main street have done just that. Government subsidies may be available to convert the main floor area of this historic residence. This beautiful building, with it's abundant parking area, has so many possibilities just waiting for someone to explore them. Huge outdoor patio which could have so many uses depending on the new owner's vision. Maybe it's a communal patio for the building tenants or a community garden for the area? There's a welcoming entrance area off of the main street and lots of storage in the basement, if needed. A large pylon sign with great visibility for the building is located on the street. Whatever your plans are, this building can be the start. Burk's Falls is an up and coming community with easy access to lake country and quick access to the highway for the commuter. Come and view this space it could be exactly what you need! (id:53193)
2000 sqft
Royal LePage Lakes Of Muskoka Realty
3969 Matilda Street
West Perth, Ontario
Lots of possibilities for entrepreneurs and investors! Run your own business or add to existing business! Perfect for food truck prep/storage, bakery, catering! Turn key building with option to purchase equipment and run your own company! Opportunity awaits! Solid, clean, well maintained commercial building for sale! A short drive from Stratford, Mitchell, London. Land and building for sale only. Currently used as a commercial catering operation. Many possible uses! Re purpose into living space! Some items are negotiable. Shed is 12x12 steel and wood frame. (id:53193)
1919 sqft
RE/MAX Reliable Realty Inc
4169 Strawberry Court
Lincoln, Ontario
Welcome to 4169 Strawberry Court, a delightful bungaloft townhome nestled in one of the most private and desirable locations within Heritage Village, Niagara's sought-after adult-lifestyle community. This rare end-unit enjoys an abundance of natural light, tranquil green space views, and one of the most popular layouts in the entire complex. Featuring 2 bedrooms and 2 bathrooms, this home is perfectly suited for those seeking comfort, convenience, and a low-maintenance lifestyle in a welcoming, active community. The main floor offers a well-designed layout, including both bedrooms and full bathrooms, a sunroom that overlooks mature trees and lush greenery - ideal for birdwatching or unwinding with a book, and main-floor laundry tucked conveniently into the kitchen. All main floor windows are brand new (last 6 months)! Upstairs, the spacious loft is a versatile bonus area that can easily function as a guest suite, home office, or creative studio. Downstairs, the large unfinished basement presents an exciting opportunity to add your personal touch with additional living space, hobbies, or storage. Outside, enjoy your own private brick patio, surrounded by a rose garden ready to bloom, which is a peaceful setting for morning coffee or evening relaxation. A detached single-car garage is included and a second surface stall space for parking. The added perk of being an end-unit, you'll enjoy enhanced privacy and wraparound greenery. As a resident of Heritage Village, you'll gain access to the exclusive Heritage Clubhouse featuring a heated saltwater pool, fitness centre, billiards, library, and a full calendar of organized social events. (Note: the Clubhouse use is a $70/month mandatory fee in addition to condo fees.) This is a rare opportunity to own one of the best-located and most peaceful homes in the entire community. Come experience the lifestyle, connection, and charm that 4169 Strawberry Court has to offer. (id:53193)
2 Bedroom
2 Bathroom
1400 - 1599 sqft
Century 21 Heritage House Ltd Brokerage
17 - 82 Eagle Court
Saugeen Shores, Ontario
LIMITED TIME ONLY: Three years of condo fees paid by the developer! Welcome to the Westlinks Development-Phase 3 Condominium Townhouses. Block E Unit #17 (see site plan). This unit is already registered and will be ready for occupancy in June 2025. The WYATT model is a bright interior unit with a single garage. It offers a spacious plan with an open concept kitchen, dining area, living room, plus two bedrooms, an ensuite bathroom, four-piece guest bathroom, laundry & large foyer. There is a full unfinished basement with a bathroom rough in. Ask about the basement finishing package & other additional upgrade selections. Located on the edge of Port Elgin, close to all amenities, Westlinks is a front porch community suitable for all ages. There is a 12-hole links-style golf course, tennis/pickle-ball court, workout/fitness room all with membership privileges and included in the condo fees. Serviced by a private condo road, natural gas, municipal water and sewer. The photos are not of this property but of another finished WYATT model, which will give you a sense of the floor plan and finishes. Property taxes and property assessment is to be determined. Don't miss your chance to secure one of these condos at the Westlinks development. Please contact your Realtor to get details about the Limited-Time offer, subject to conditions. HST is Included if the buyer qualifies for a rebate & assigns it to the seller. (id:53193)
2 Bedroom
2 Bathroom
1200 - 1399 sqft
RE/MAX Land Exchange Ltd.



