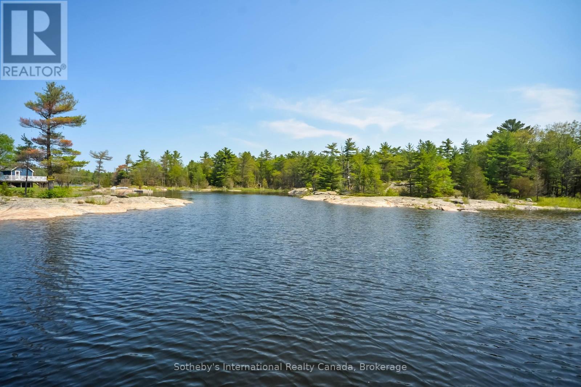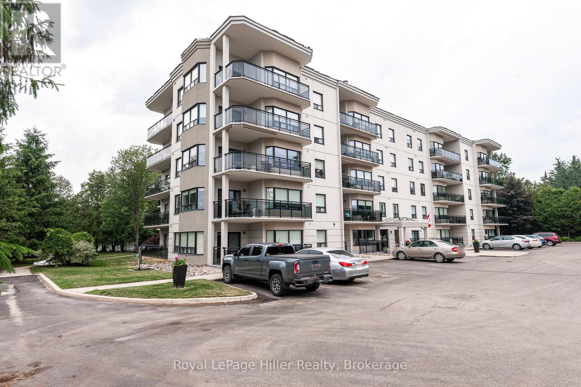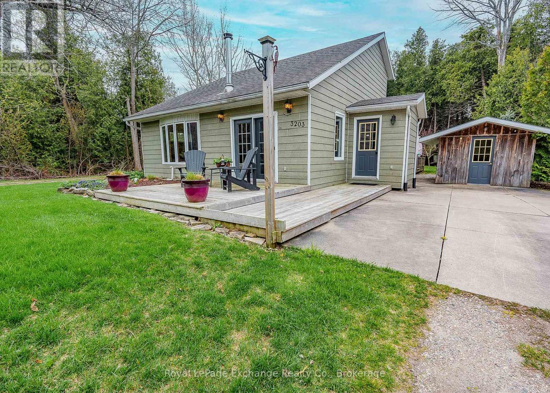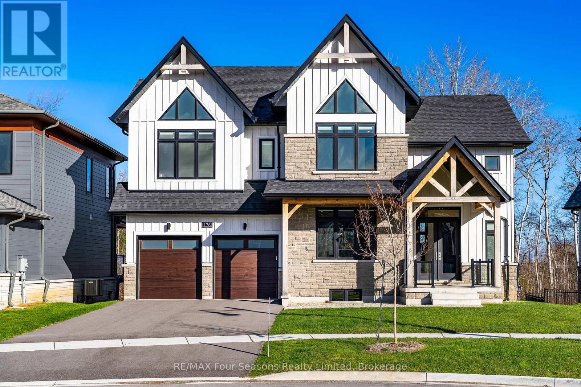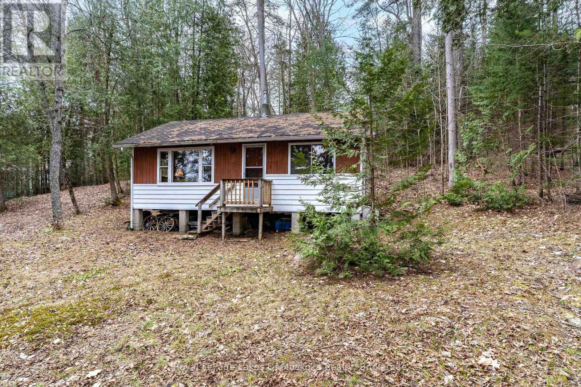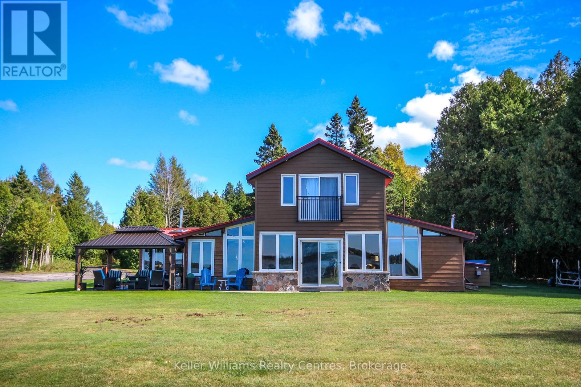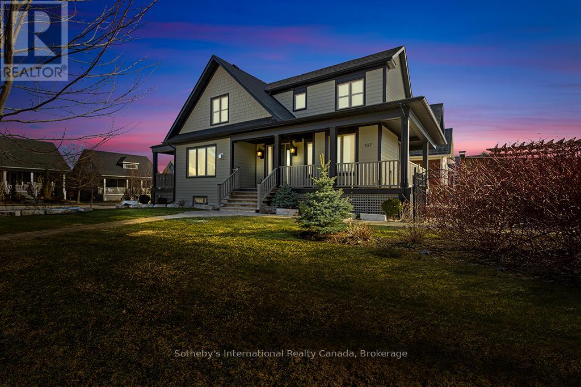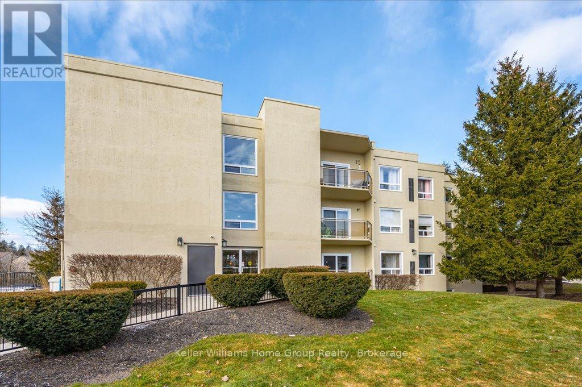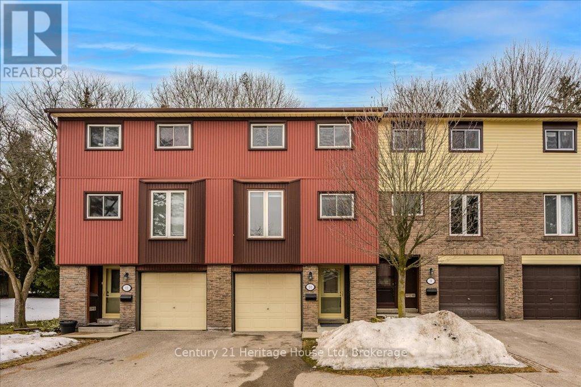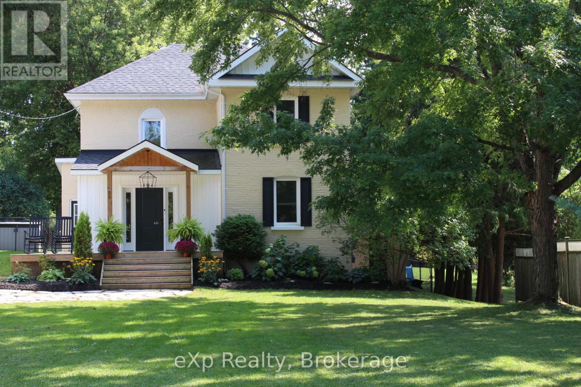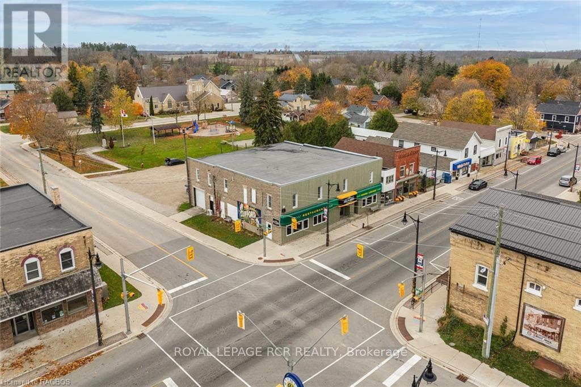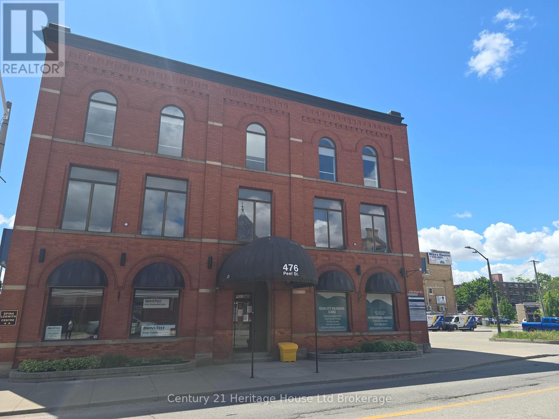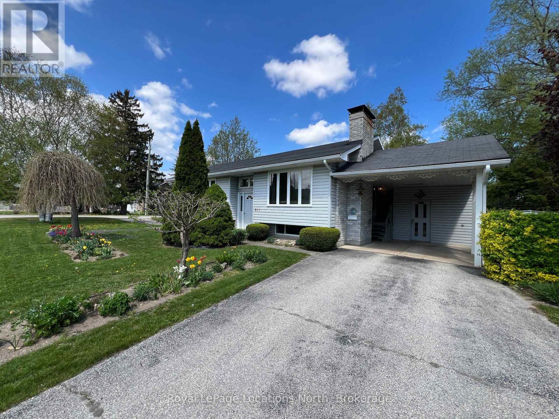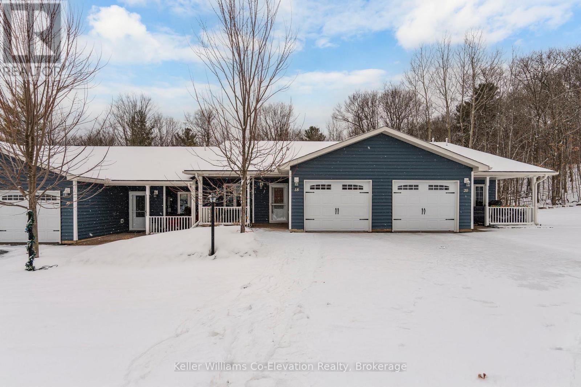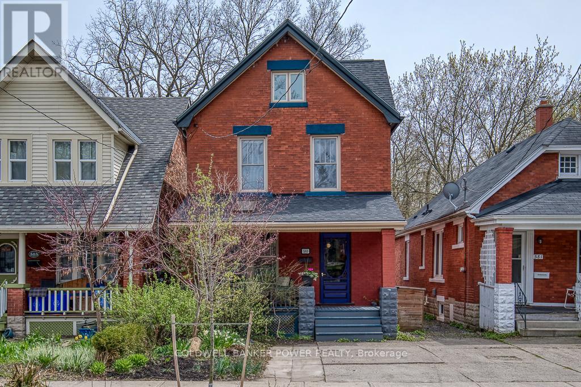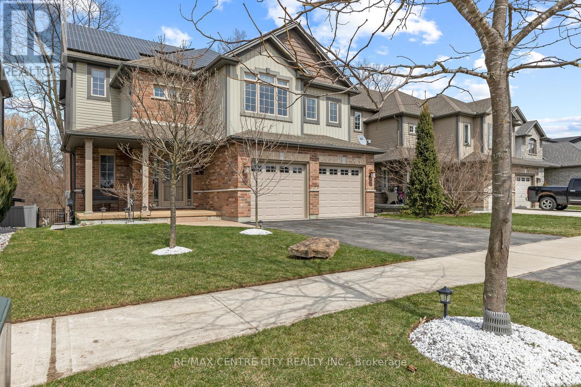0 Frontenac Drive
Mckellar, Ontario
16+ well treed acres located in Mckellar Municipality on a year round road. This beautiful acreage is great for many uses but would be ideal for your country home. Only 5 minutes away from Lake Manitouwabing and next Grey Owl Lake and Mckellar Lake. There is a public beach and public boat launch approximately 5 minutes away which makes this location of this large property a great location. (id:53193)
RE/MAX Parry Sound Muskoka Realty Ltd
4648 Is 2190 Georgian Bay
Georgian Bay, Ontario
2+ acre private vacant building lot in the heart of Cognashene on Burnt Island, Freddy Channel. Natural setting, well treed, lots of granite and mixed brush including lots of pine trees. View to the north and northwest into Freddy Channel. Adjacent to a large parcel of property owned by the Georgian Bay Land Trust which ensures your privacy into the future. Lot Development fees and Lot Levies will apply at the time a building lot is applied for. Land - FREEHOLD. Survey, Site Plan and Fish Habitat Study already completed and will be provided to the Buyer on Closing. (id:53193)
Sotheby's International Realty Canada
209 - 160 Romeo Street
Stratford, Ontario
Welcome to Queens Court, one of Stratfords most desirable condo communities! This spacious, meticulous 2-bedroom plus den, 2-bath unit offers a bright, open-concept layout with beautiful bamboo flooring. Enjoy views backing onto the tennis courts and park system, creating a peaceful, natural backdrop. The den provides flexible space for a home office or guest room and the unit has it's own in-suite laundry. Included is a convenient underground parking spot for year-round convenience, a storage locker, and a gathering room for social activities. Ideally located just steps from the renowned Festival Theatre, with easy access to east-end amenities and within walking distance to Stratfords vibrant downtown core. A perfect blend of comfort, location, and lifestyle. (id:53193)
2 Bedroom
2 Bathroom
1200 - 1399 sqft
Royal LePage Hiller Realty
24 Main St. S. Street S
Bluewater, Ontario
THIS IMMACULATE TIME CAPSULE WILL WARM YOUR HEART AND TAKE YOU TO A TIME LESS COMPLICATED. A COZY BUNGALOW THAT HAS BEEN SO WELL MAINTAINED AND SITS ON A LOT WITH MATURE TREES AND PRIVATE YARD. THE LOWER LEVEL IS A CLEAR CANVAS FOR YOU TO WORK WITH. THERE IS A 3 PC BATH, FAMILY ROOM AND LAUNDRY AS WELL AS A COLD CELLAR IN THE LOWER LEVEL. A COVER "SUMMER PORCH GIVES PRIVACY AND A LOVELY PLACE TO ENJOY THE SEASON FOR AN EXTENDED PERIOD OF TIME. A SHED OR SECOND GARAGE WAS ONCE A SMALL BARN USED TO HOUSE A HORSE AND BUGGY. GREAT VALUE IN BAYFIELD. (id:53193)
2 Bedroom
2 Bathroom
700 - 1100 sqft
K.j. Talbot Realty Incorporated
3203 Bruce Road 15 Road
Kincardine, Ontario
Adorable Home/Cottage - Lake Huron Sand Beach Welcome to this meticulously maintained 1 3/4 storey home, built in 1997, offering 1710 sq. ft. of comfortable finished living space. Nestled on a private, expansive lot zoned R3, this property is surrounded on two sides by tranquil woodlots, providing a serene retreat for you and your family. As you step inside, you'll find a spacious living and dining area featuring vaulted ceilings, a cozy wood stove & extensive interior log siding treatments. The large newer family room is adorned with an electric fireplace, high ceilings and large windows - perfect for memory-making evenings with loved ones. The thoughtfully designed layout includes a convenient main floor master bedroom, ensuring easy accessibility for everyone. Heating and comfort have options here, thanks to a natural gas furnace that works harmoniously with both fireplaces to keep the home warm throughout the year.The expansive outdoor space invites you to relax or entertain, with a generous patio and lawn area ideal for enjoying the fresh air. A garage/workshop offers ample storage, workspace & wood stove. Two additional sheds on-site accommodate all your outdoor equipment & hobbies. The home also boasts new large southern-facing windows that flood the interior with natural light and create a welcoming atmosphere. Location is key, and this lovely home is just a two-minute stroll away from the park and the picturesque shores of Lake Huron, while the main sandy Inverhuron Beach is only a four-minute walk. With nearby recreational opportunities including fishing, hiking, nearby playgrounds, parks & the beach, this property offers a lifestyle of leisure and enjoyment.This is more than just a house; its a lifestyle waiting for you. All measurements approximate. Don't miss out on the chance to own this beautiful property! (id:53193)
3 Bedroom
2 Bathroom
1500 - 2000 sqft
Royal LePage Exchange Realty Co.
176 Springside Crescent
Blue Mountains, Ontario
Probably the best lot in Blumont with views of the ski hills with a lower level walk-out backing onto the Monterra Golf Course. This beautiful home comes with the Furniture and has over $250,000 in upgrades! The open and airy main level has many upgrades including a lovely open Kitchen with stone counters, a full Jenn-aire appliance package with Gas Cook-top/Stainless fridge/Built in Oven/Microwave and Warming Drawer, Bosch Dishwasher and a large island with lots of seating. The kitchen opens onto a Dining Room with a walkout to the Loggia with retractable screens and a gas Fireplace for amazing outdoor living. The cozy Great Room has soaring wood panelled, vaulted ceilings, engineered floors and an oversized gas fireplace. The second floor features a luxurious primary suite with a spa-like en-suite bath and walk-in closet, a second en-suite bedroom, an additional full bathroom and 2 other bedrooms, with large windows and amazing views of the ski hills. The lower level has 2 more bedrooms, a bathroom, a recreation room with a wet bar and oversized doors leading out to the back yard. Walk to the Village or call the Shuttle. Don't miss out on this fabulous property! This home comes with a transferable Tarion Warranty and is part of the BMVA, which allows you access to an on-call shuttle service, private beach, discounts at the shops and restaurants & many other privileges! (id:53193)
6 Bedroom
5 Bathroom
2500 - 3000 sqft
RE/MAX Four Seasons Realty Limited
1042 Farmer Hays Drive
Algonquin Highlands, Ontario
This cottage property has been owned by the same family since the vacant land was purchased from the Crown. The quality of the lot speaks to the great choice of property that was available at that time. The lot is gently sloped with 150 feet of clean shoreline and over an acre of land. Very few trees have been removed, just enough to view the lake from the cottage. Beautiful mature white pines are scattered around the property. The view across is to Crown land. The cottage is located on Fletcher Lake which is characterized by low cottage density, vast stretches of Crown land, and an Algonquin style setting. It offers great boating and fishing plus easy access to snowmobile and ATV trails. The many acres of Crown land in the area offer endless recreational possibilities. The cottage is a simple but sound structure with 2 bedrooms, a roughed in 3 or 4 piece bath (currently with just running water to the sink) and an open concept living/dining area. It is partially insulated and shingles are in good repair. It does not currently have a septic system but there is running water and heat is provided by a propane stove. There is plenty of room for a septic system and easy access for equipment to keep costs down. For someone in this budget range this property offers an opportunity to comfortably use the existing cottage or add to it as time and money allow. Values on the lake would support substantial improvements and given the existing footprint there are many future options for building. Situated a short distance from municipally maintained paved road on a privately maintained year round road only 20 minutes from the Village of Dorset. (id:53193)
2 Bedroom
1 Bathroom
Royal LePage Lakes Of Muskoka Realty
14 Thomas Court
South Bruce Peninsula, Ontario
Lake Huron Waterfront Living on "Preachers Point". Welcome to one of the most exclusive waterfront locations on the Bruce Peninsula known as "Preachers Point" in Oliphant, where properties rarely come to market and owners tend to stay for a lifetime. Set on the edge of Lake Huron with a sandy beach at your doorstep, this year-round retreat delivers west-facing views and iconic nightly sunsets that will take your breath away. This updated 3-bedroom, 1bath, Viceroy-style home offers a thoughtful layout and modern comforts throughout. The impressive recently renovated upper-level loft with soaring cathedral ceilings is the ultimate gathering space featuring a Juliet balcony that frames the lake view and brings in natural light, perfect for entertaining or relaxing year-round. The main floor is both functional and inviting, with a well-appointed kitchen offering an island, breakfast nook, and plenty of cabinetry. Enjoy open-concept living with lake views from your dining and living areas, as well as, a cozy sunroom retreat to enjoy the outdoors, indoors. Step outside to your private sandy beach, ideal for paddleboarding, swimming, or watching the kiteboarders glide by. Need room for guests? The completely renovated 2-bedroom Bunkie with 3-piece bath provides the perfect getaway space. A detached workshop offers additional storage for lake toys and gear. This is more than a home it's a lifestyle. Discover why so many who buy here never leave. (id:53193)
5 Bedroom
3 Bathroom
2000 - 2500 sqft
Keller Williams Realty Centres
107 Snow Apple Crescent
Blue Mountains, Ontario
WINFALL ANNUAL RENTAL. Furnished home on Snow Apple Crescent. This stunning 4+1 Bed, 3+1 Bath detached home is in the sought-after Windfall community, just minutes from Blue Mountain Resort and private Ski Clubs. Thoughtfully designed & full of natural light, this home offers a warm and inviting atmosphere, perfect for families looking to enjoy four-season living in an unbeatable location and community. The gourmet kitchen, featuring high-end appliances, ample counter space, and a functional layout that flows seamlessly into the open concept living and dining areas. The spacious fully fenced backyard is an outdoor retreat, complete with a huge, covered deck, outdoor furniture, BBQ, and a hot tub, ideal for year-round enjoyment. The property also includes a detached two-car garage and a two-car driveway. The finished basement offers additional living space, including a large family/media room, an extra bedroom, and a full bathroom, making it the perfect spot for movie nights or guest accommodations. Beyond the home, Blue Mountain is a haven for outdoor enthusiasts, offering skiing, snowboarding, hiking, golfing, cycling, and more. In the warmer months, enjoy Georgian Bays stunning beaches, boating, and water activities. Just minutes away, Blue Mountain Village and Collingwood provide boutique shopping, restaurants, and year-round entertainment. Tenants will also have access to the Shed, featuring hot and cold pools, sauna, fitness center, and a social lounge. This home backs onto a scenic walking trail in a quiet crescent of just 37 homes. A minimum one-year lease (open to an extended term). Utilities, snow removal, lawn care, and hot tub maintenance are extra. (id:53193)
5 Bedroom
4 Bathroom
2000 - 2500 sqft
Sotheby's International Realty Canada
301 - 245 Queen Street W
Centre Wellington, Ontario
Welcome to 301, a charming condo offering the perfect blend of comfort, convenience, and tranquility. Nestled in the heart of downtown Fergus, this spacious 2-bedroom, 2-bathroom residence provides over 1,400 Square feet of thoughtfully designed space. Whether you are looking to downsize or simply enjoy a peaceful, maintenance-free lifestyle, this condo is an ideal choice. As a rare corner unit, it features large windows that flood the home with natural light, creating a warm and welcoming atmosphere. The large primary bedroom offers additional space for an office and exercise area and includes a private 4-piece ensuite, perfect for added privacy and ease. One of the standout features is its prime location right on the banks of the Grand River. Imagine starting your day with serene river views from your private balcony, listening to the gentle flow of water as you enjoy your morning coffee. Conveniently located just steps from downtown Fergus, you will have access to lots of local events, boutique shopping, local cafes, and popular restaurants all within walking distance. Whether you are taking a leisurely stroll along the river bank or enjoying the vibrant town atmosphere, everything you need is right at your fingertips. Embrace the serenity and charm of riverside living - unit 301 is calling your name. (id:53193)
2 Bedroom
2 Bathroom
1400 - 1599 sqft
Keller Williams Home Group Realty
10 - 2 Worton Avenue
Guelph, Ontario
From the moment you enter this home you will be absolutely blown away! This three-storey, three-bedroom townhome is truly one of a kind, offering a level of care and quality rarely seen in the complex. Immaculately maintained and thoughtfully upgraded, this home exudes pride of ownership. Every space feels inviting, clean, and move-in ready, making it a rare opportunity for buyers seeking a home that stands above the rest. Upon entering, You're greeted by a bright and spacious living room, complete with cozy fireplace, soaring ceiling and walkout to your extra private back patio, up a few steps to a simply stunning kitchen, with upgraded cabinetry, backsplash and custom built-ins for ample storage as well as custom hideaway spot to allow you a cozy office space that can be tucked away when not in use! An additional dining room overlooking the living room completes the functional layout of the main floor. Upstairs is the perfect blend of comfort and convenience. No detail has been overlooked and every inch has been thoughtfully designed. The bathroom is complete with deep soaker tub and double sink with storage underneath, Primary bedroom is huge and has a full wall closet, and two other good sized bedrooms all with new wired ceiling light fixtures and noiseless fans. Basement comes equipped with a large laundry room, and additional space should you need room for hobbies, as well as a storage area suitable for all your seasonal items. And the location is the perfect mix, with a private, and quiet tree lined back yard, and also a commuters dream being mere minutes to highway 6 or highway 24, and a short drive to highway 401-This is a true gem, and has to be seen to be believed! (id:53193)
3 Bedroom
1 Bathroom
1200 - 1399 sqft
Century 21 Heritage House Ltd
55 Mcgivern Street W
Brockton, Ontario
Looking for a sign, it's time to buy? Sellers are waiting to close on a new home and they need this home sold! Closing date is flexible. This low maintainance, well maintained, meticulous home will not dissappoint! Located in the heart of charming Walkerton, this delightful Century Home is perfectly positioned across from a beautiful park, with a nearby conservation area for outdoor adventures, and a hospital just around the corner. Whether you're seeking a family-friendly environment or a peaceful retreat, this home offers it all. Within walking distance of local shops and restaurants, this residence blends small-town charm with modern conveniences.The home boasts a classic front porch, a fenced backyard, and mature trees, providing a tranquil setting for families with young children or pets. Inside, you'll find a wonderful balance of updated features and practical living spaces. With 3 bedrooms, plus a den on the main floor (4th bedroom?), and 2 bathrooms, its an ideal space for growing families or anyone in need of extra room.The heart of the home is a modern, well-appointed kitchen featuring a central island perfect for meal prep and entertaining. The kitchen seamlessly flows into a spacious dining room, ideal for family meals and gatherings. The bright, airy family room opens to the backyard patio, providing an excellent indoor-outdoor living experience. Additional features: large mudroom, second entrance, versatile basement offering abundant storage, private driveway w/ parking for up to 6 cars, new half-shed. Recent updates: 2021: Backyard gated fence , Barn doors added in the kitchen, Powder room professionally painted, New central air conditioning system, 2023: New eavestrough along the back of the house, 2024: Fibre network installed (through Wightman, not mandatory for future use), 2025: New Eavestrough, Soffit & Fascia, New Central Air Conditioning Unit (id:53193)
3 Bedroom
2 Bathroom
1500 - 2000 sqft
Exp Realty
3 Elora Street
Minto, Ontario
Excellent soon to be 6-unit building is your next investment opportunity! Situated on the main street of Clifford, this property boasts great visibility, making it a prime location for businesses and nice for tenants to be able to walk to the amenities. The main level features a fully operational restaurant, attracting consistent foot traffic. Another commercial unit is near completion and will add to the cash flow. Additionally, upstairs you'll find 4 residential units, all of which are already rented. Additional perks include: large parking lot located at the back of the building. Dual Access: Two stairwells provide easy access to the apartments from both the front and back. Don?t miss out on this versatile investment with a mix of commercial and residential income streams. (id:53193)
9000 sqft
Royal LePage Rcr Realty
91 Albert Street E
Blandford-Blenheim, Ontario
Development Potential Welcome to Charming Character-Filled Home with this one-and-a-half story gem, brimming with timeless character and charm. Set on a spacious lot surrounded by mature trees, this unique property boasts original hardwood floors, stunning stone fireplace, and an oversized front porch perfect for relaxing or entertaining. Inside, you'll find three well-appointed bedrooms and two full bathrooms, offering plenty of space for families or guests. The cozy yet functional layout highlights the homes warm ambiance, while modern touches blend seamlessly with its original features. Outside, enjoy a beautifully fenced yard, a peaceful pond, and multiple outbuildings for storage, hobbies. The oversized garage adds practicality and flexibility to meet your needs. A rare bonus: this generous lot may be severed, opening the door to exciting development potential. Whether you're looking to enjoy the charm of this one-of-a-kind home or explore the investment opportunities, this property offers the best of both worlds. Don't miss your chance to own a piece of history with a future full of possibilities. (id:53193)
3 Bedroom
2 Bathroom
1100 - 1500 sqft
Century 21 Heritage House Ltd Brokerage
Third Floor North West - 476 Peel Street
Woodstock, Ontario
Take your business to the next level with this exceptional commercial office building located in the heart of downtown Woodstock. 476 Peel Street offers high visibility, excellent foot traffic, and a prestigious address that puts your business front and center. This Third Floor Rental Space in a well-maintained property features multiple private office spaces, a spacious boardroom, and large windows with impressive views of downtown, creating a bright and professional work environment. The Building is wheelchair accessible so whether you're a growing company, professional service provider, or looking to expand your operations, this building offers the flexibility and exposure you need. Don't miss the opportunity to position your business in one of Woodstock's most desirable commercial locations. Gross Rent includes Utilities, Property management, Taxes, Building upkeep. (id:53193)
1 Bathroom
1300 sqft
Century 21 Heritage House Ltd Brokerage
120 Candy Crescent
Brampton, Ontario
Beautifully Renovated Family Home with Income Potential in a Prime Brampton Location. Welcome to this spacious & thoughtfully updated 4+2 bedroom, 3.5 bathroom two-storey home, perfectly suited for families or investors looking for additional income. Built in 1988 & sitting on a generous 39 x 109 ft lot, this property offers a fantastic layout w/ both comfort & functionality in mind.The main floor has been completely refreshed w/ new flooring, updated kitchen tiles, a modern backsplash, Quartz countertops & sleek SS appliances. Elegant wainscoting throughout the main living areas adds a touch of timeless charm, while upgraded lighting fixtures enhance the homes contemporary style. The kitchen flows seamlessly into the living & dining areas, where a stylish fireplace creates a warm & inviting ambiance. Upstairs, you'll find 4 well-sized bedrooms, including a bright & spacious primary suite complete w/ a private ensuite bathroom. Some bathrooms throughout the home have been tastefully renovated, offering both style & functionality.The fully finished basement features a separate entrance, 2 additional bedrooms, a second kitchen & a full bathroom - making it perfect for extended family or rental income. Parking is never an issue with space for four vehicles in the driveway plus a 2 car garage. Recent updates include a new roof (2022), updated windows, a 200-amp electrical panel upgrade, a tankless hot water heater (owned), RO water system, water softener & new furnace. Outside, enjoy a large concrete patio area w/ a gazebo and BBQ, both of which stay with the home. There is also a designated pad ready for your own hot tub (hot tub not included) & potlights. The backyard is fully fenced for added privacy & outdoor enjoyment. Located in an incredible family-friendly neighborhood, this home is within walking distance to elementary & high schools, grocery stores & public transit. It's a rare opportunity to own a move-in ready home in such a walkable & convenient location. (id:53193)
6 Bedroom
4 Bathroom
2000 - 2500 sqft
Royal LePage Locations North
211 Seventh Street
Collingwood, Ontario
Welcome to 211 Seventh Street in Collingwood. This raised bungalow features 3 bedrooms (2+1), 2 bath, 2 wood fireplaces, 2 separate driveways and a full finished basement. On the main floor you will find your two bedrooms, shared 3pc ensuite from the one, cozy family room with lots of natural light and a separate entry from the side of the home into the kitchen. Downstairs in the full finished basement, there is a large bedroom that could potentially be turned into two rooms, laundry, 3pc bath and a large rec room with wood fireplace. The flooring on the main floor was replaced in 2022, as well as the shingles and deck both replaced in 2022 (all approx as per Estate). With a spacious entry way and two driveways, this could be a great investment opportunity to add an accessory suite in the lower level. Contact your Realtor today for more details. Home is an Estate sale and being sold 'Where is as is'. Epcor billing approximately $201/month over last 12 months. (id:53193)
3 Bedroom
2 Bathroom
700 - 1100 sqft
Royal LePage Locations North
18 Durham Drive
Penetanguishene, Ontario
This charming 2-bedroom, 2-bathroom townhome, nestled in the vibrant 55+ community of Village at Bay Moorings, offers the perfect blend of comfort and style. Boasting an open-concept layout with 1,200 sqft of living space, this home is designed for easy living. Enjoy the lovely vaulted ceilings, a bright and inviting kitchen, and a spacious living room that leads out to a large deck, ideal for relaxing and overlooking the serene forest backdrop. The primary bedroom includes an ensuite for added privacy, while the second bedroom offers versatile usage options. Additional features include a main floor laundry room and an attached garage with inside entry, for ultimate convenience. Conveniently located next to the Community Recreation Building, with visitor parking directly across the street adds to the convince of easy living. The entire interior has just been professionally painted, making it move-in ready! (id:53193)
2 Bedroom
2 Bathroom
1100 - 1500 sqft
Keller Williams Co-Elevation Realty
583 Rosedale Street
London East, Ontario
Beautiful 2.5 storey 4 bedroom red brick home located on quiet tree-lined street in the heart of desirable & historic downtown London. This charming property is perfect for both owner occupiers and investors and is walking distance to fantastic schools, restaurants, shopping, entertainment, Victoria Park, Grand Theatre, Budweiser Gardens and all the other fantastic amenities downtown London has to offer. The main floor features gorgeous hardwood floors, traditional high ceilings and beautiful natural wood doors with original casings throughout, a welcoming family room off the front entrance with oversized windows offering plenty of natural light, large formal dining area perfect for large gatherings with additional storage, spacious chef's kitchen with granite countertops and main floor laundry with 2pc bath. The second level includes 3 good sized bedrooms with hard surface flooring and an updated 4pc bath. The bonus loft is a great utility space and can act as a 4th bedroom with closet, home office/den or play area for kids. Lower level is unfinished and excellent for storage. This home has terrific curb appeal - relax and enjoy a morning coffee or a summertime cocktail on the lovely covered front porch. The deep fenced backyard has lots of potential and includes a large deck with plenty of seating and open grass area great for activities. Recent updates include roof (2018), windows (various dates), covered front porch (2015), furnace/central air (2009), paint (2025) and lighting (2022/2025). Just move right in and enjoy! (id:53193)
4 Bedroom
2 Bathroom
1500 - 2000 sqft
Coldwell Banker Power Realty
12 - 775 Osgoode Drive
London South, Ontario
Welcome to this beautifully updated townhome at Unit 12 - 775 Osgoode Drive in South London! This charming 3-bedroom, 2-bathroom home offers one parking space directly in front, plus a convenient visitor spot right beside it. Step inside to discover a thoughtfully renovated interior featuring new low-maintenance flooring throughout and a modern kitchen with premium shaker cabinets, durable solid rubberwood countertops, and a spacious pantry. The bright and roomy living area provides plenty of space for relaxing or entertaining. Upstairs, each of the three bedrooms includes a closet, offering generous storage. There is also a 4-piece bathroom steps away from the bedrooms. The finished basement is filled with natural light from two windows and showcases stylish faux wood ceiling beams and scratch-resistant luxury vinyl plank (LVP) flooring ideal for a cozy rec room, home office, or gym. The adjacent utility room offers even more storage. Outside, enjoy an enclosed backyard with a lovely garden perfect for relaxing or hosting gatherings. With low condo fees of just $319/month (including water), this unit offers incredible value. Located minutes from the 401, White Oaks Mall, schools, parks, and all major amenities, its a perfect fit for first-time buyers, young families, or investors seeking an affordable home in a prime location. Don't miss your opportunity schedule a viewing today! (id:53193)
3 Bedroom
2 Bathroom
1200 - 1399 sqft
Nu-Vista Premiere Realty Inc.
842985 Road 84 Road
Zorra, Ontario
Spacious family home & property with granny suite or bed & breakfast possibilities for extra income if desired. This Georgian Style house was built in 1856 by Thomas Harvey Pearson, one of the original pioneer settlers in Kintore. Two families have owned the home over the years once serving as a local nursing home and later enjoyed as an enchanting B&B. Your family could be the third to own this legacy estate. Situated on 1.118 acres in the heart of Kintore steps from A.J. Baker P.S., Kintore United Church & village stores. There is no better place to raise a family. Enjoy all the benefits of quaint village living while being central to London, Woodstock, Stratford. and St. Marys. The heart of the home must be the bright, spacious country style kitchen with walk-in pantry. Two spacious bedrooms with double closets are located on the main level. The main bath, with jacuzzi tub, is located adjacent to the kitchen. At the front of the home is the large living room with free-standing fireplace & attached sunroom with insulated floor. The laundry/utility room with walk-in shower completes the main level. The 2nd level, with private entrance, could easily accommodate a second family or tenant. This level includes 2 large bedrooms (possibility of a 3rd), kitchenette, 3pc bath, living room area & tons of storage space. This property offers room to breath best described as a park like setting. A John Deere riding lawn mower is included to help maintain this spectacular property. The barn at the rear of the property measures 824 sq ft on the ground level & 814 sq ft on the second floor. What a terrific space to store your toys or run a small business in. Updates include: 5 new windows (2 living rm /2 bedroom /1 laundry) 1994; 4 new windows upstairs 1995; new drilled 110 ft well 2004; 200amp electrical update 2004; dishwasher 2012; Maytag fridge 2017; GE glass top stove 2019; new furnace 2024; Maytag washer 2022; new cupola on barn 2020; new garden shed on back patio 2021. (id:53193)
5 Bedroom
2 Bathroom
2000 - 2500 sqft
RE/MAX Advantage Sanderson Realty
(Lot #18) - 73 Dearing Drive
South Huron, Ontario
TO Be BUILT This Amazing NEW AQUA Magnus Designed Home is a Bungalow with many possibilities in the Sunny SOL Haven Community - Grand Bend! **Photos of other Magnus Built Bungalow ORCHID, not all included as seen** Choose your lot and be in by Christmas 2025!! 45' lot fits this home (or larger lot for a premium backing on farm or field). 1448sq foot one floor home features a beautiful covered front to the entrance. Large Primary bedroom with walk-in closet and ensuite. Open concept kitchen/dining and familyroom with doors to a covered back porch. Magnus builds in all Quality Finishes as their standard, including a 9' basement, great for extra rooms or in-law set up. Lots of possibilities for your new home. A few discounted lots available to build upon (57-59). Enjoy evenings and views from your covered front porch (5'x17') or BBQ in back (6'x22') over-looking outdoor space. Great costal town, come see what Grand Bend has to offer!! Join a wonderful Active community!! (id:53193)
2 Bedroom
2 Bathroom
1100 - 1500 sqft
Team Glasser Real Estate Brokerage Inc.
Exp Realty
219 Union Avenue
Middlesex Centre, Ontario
Wow! Meticulously maintained & very unique Two Storey/Multi-Level open concept home with full basement walkout in a prime Komoka location close to elementary school & backing onto wooded/greenspace area with no neighbours behind! 2012 Build with over 3,000 sq. ft. of fabulous living space ABOVE GRADE (MPAC sq footage of 2625 does NOT include the huge 33' x 12' Family Room in lower level with patio door walkout to the stunning back yard!) Distinctive layout/floorplan provides a large but functional entrance foyer with an adjacent huge walk-in boot & coat closet. Spacious Living Room with Gas Fireplace is open to the gorgeous kitchen with granite counters, island & breakfast bar plus a very large eating area with patio door to composite deck overlooking rear yard. Multi-purpose room is open to the kitchen, providing an excellent space for either main floor office or true formal dining room if desired. Property features a truly massive Primary Bedroom (approx. 20' x 17') with walk-in closet & excellent 5 Piece ensuite with double sinks, separate tub & tempered glass/tile walk in shower. Unique floorplan provides for 3 additional HUGE bedrooms 5 steps up & away & slightly isolated from Primary Bedroom. Lower level Family Room features walkout to rear yard and multiple windows allowing natural light & a view of the park like yard & rear green space/wooded area. Additional lower level unfinished space offers outstanding future potential for even more living space or an additional bedroom with an egress window & there's a huge amount of storage space as well. Approx. $130,000 in improvements here in past 2 1/2 years including new hardwood & luxury vinyl flooring, new furnace & A/C, new Front Door & Sidelights, extensive professional landscaping, new 8' x 8' shed & striking large, coloured/stamped concrete patio. Hydro One MicroFit & Solar Panels make life easier here with approximately $300 month/$3600 annually in income for owner (contact LA for details). Exceptional! (id:53193)
4 Bedroom
3 Bathroom
2500 - 3000 sqft
RE/MAX Centre City Realty Inc.
3 Cove Street
North Middlesex, Ontario
This 2 bedroom, 1 bathroom is in a fantastic location! This unit is nice and bright with lots of space. Comes with all appliances and some furniture. Ample space for enjoying the summer months and entertaining friends and family. Book your showing today. Shady Pines Campgrounds is a family-oriented seasonal campground, nestled in a picturesque country setting amid the rolling hills of Ailsa Craig, Ontario. Between the sun-dappled river that winds its way alongside the 109-acre campground, large unique sites, the spectacular sunsets, peaceful meadows and unspoiled wooded areas, you'll soon realize that Shady Pines is truly a magical place. Ideally located in the Southwestern Ontario countryside, Shady Pines features amenities such as a large swimming pool, wading pool, Big Bouncer, playground, beach volleyball, basketball, baseball, shuffleboard, horseshoes, bocci ball, fishing ponds, 4 km of nature trails, 6 hole golf course, renovated chalet and pavilion, clean washrooms with free hot showers, wifi hotspot, themed weekends and planned activities for the whole family! (id:53193)
2 Bedroom
1 Bathroom
700 - 1100 sqft
Keller Williams Lifestyles


