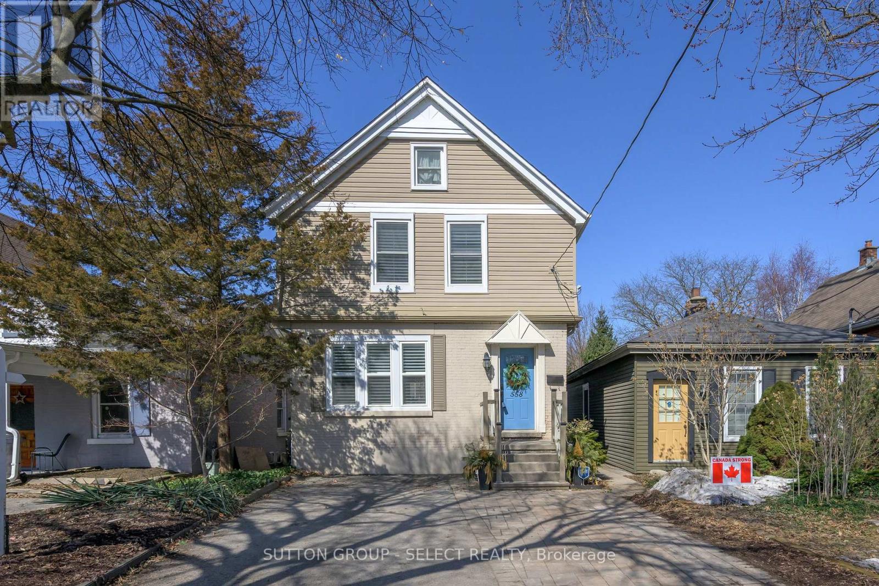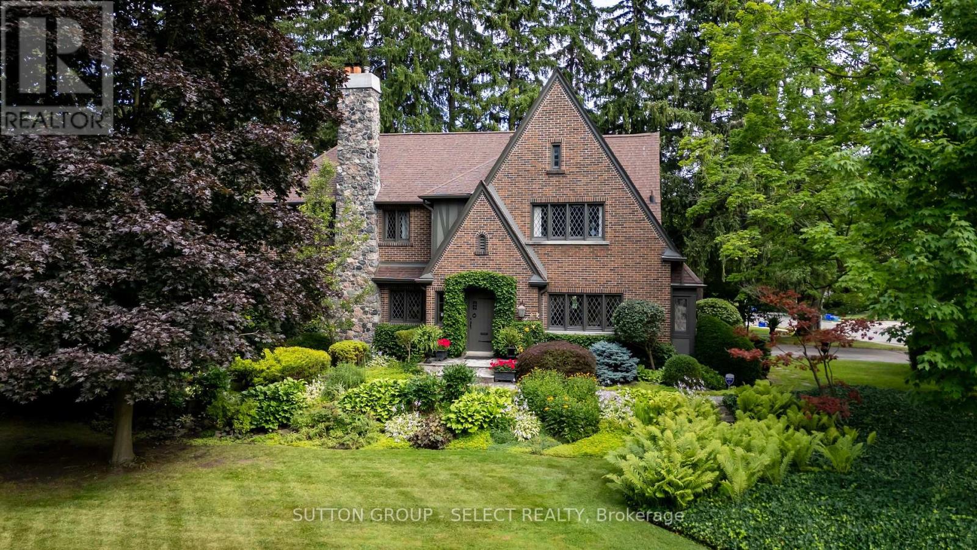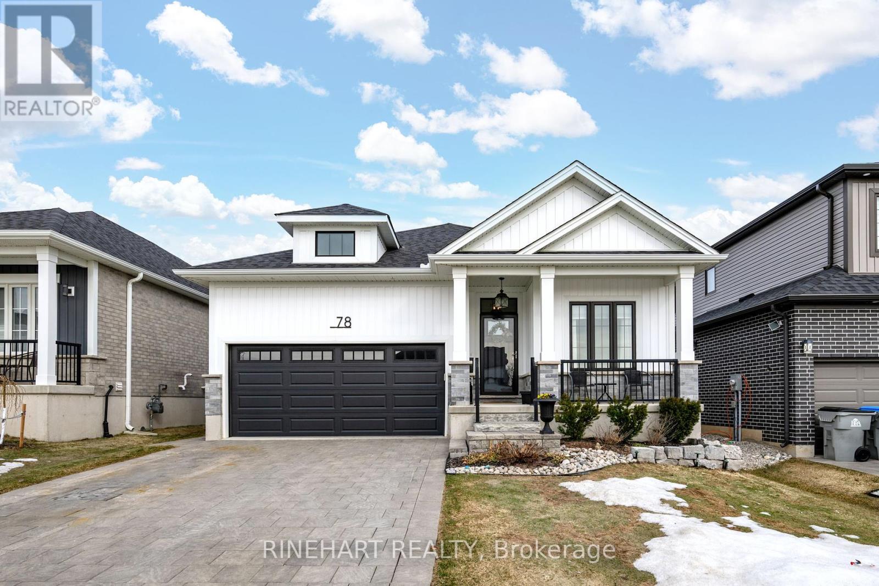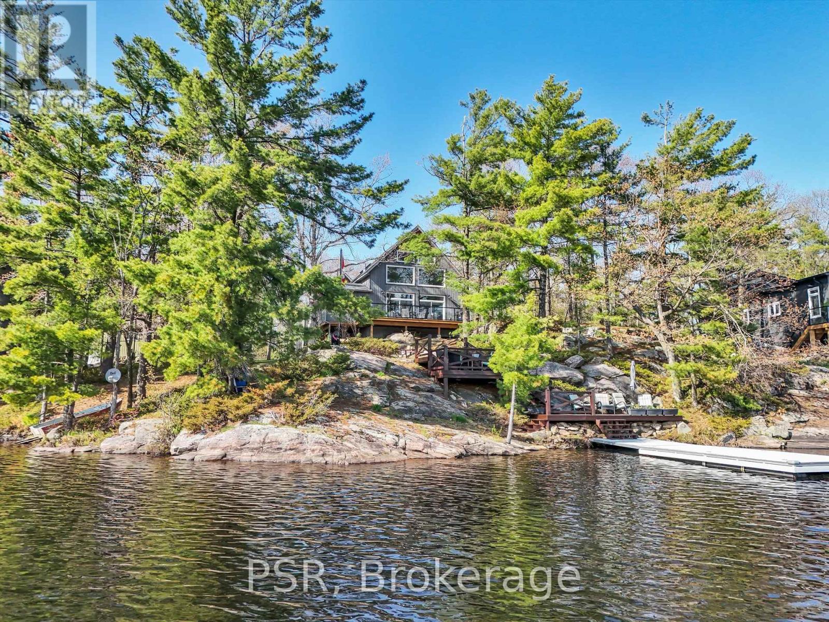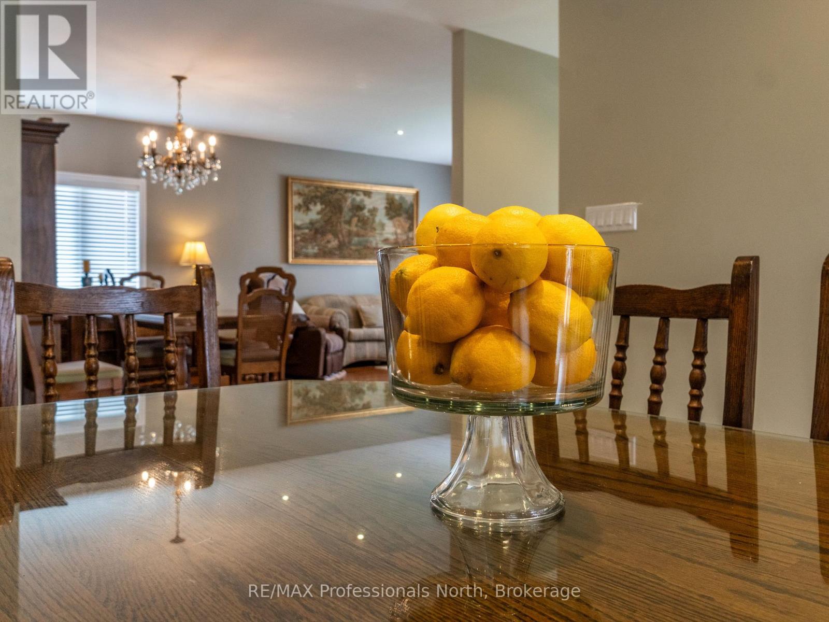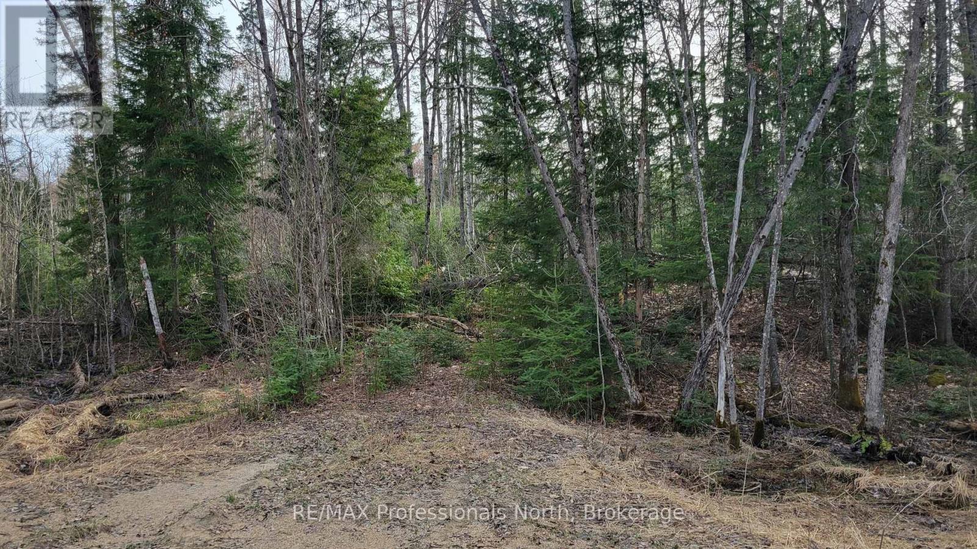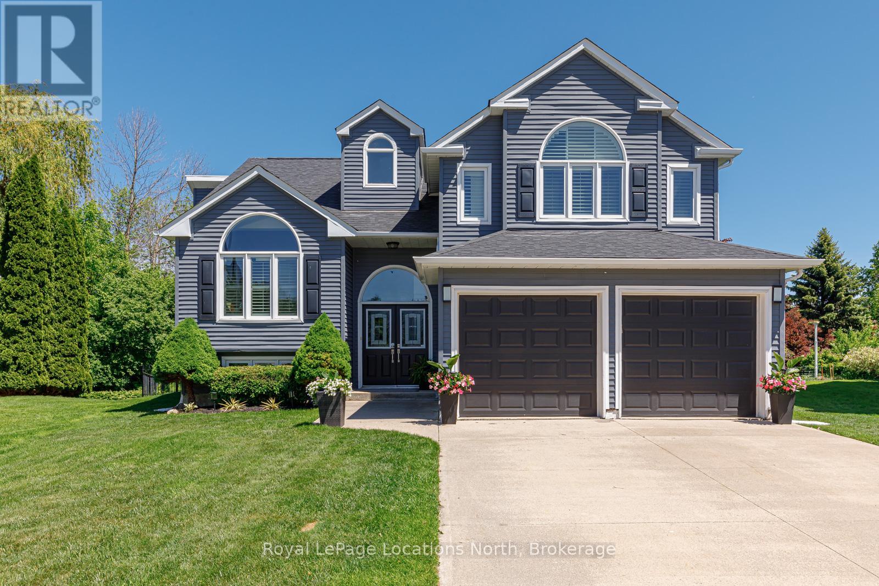558 Princess Avenue
London East, Ontario
Downtown Living in Historic Woodfield! Nestled in the heart of Woodfield, voted Best Neighbourhood in Canada (2012), this circa 1910, 2 1/2-storey home offers over 2,300 sq. ft. of above-grade living space plus a finished basement. Celebrate the charm of century homes with walkability, vibrant community spirit and easy access to downtown amenities, restaurants, shopping, Carling Heights Optimist Community Centre and McMahen Park. Step inside to discover a perfect blend of organic warmth and upscale finishes. The main floor welcomes you with abundant natural light and gorgeous designer touches including a bank of locker-style cabinetry and a feature natural stone wall bar with a beverage fridge. The magazine-worthy kitchen boasts white cabinetry, an integrated pantry and elegant designer fixtures and lighting. Oversized patio doors seamlessly connect the kitchen to an upper deck, flooding the space with light and offering breathtaking views of the backyard retreat. The 135 ft deep, fully fenced backyard is a private retreat complete with tiered decks for lounging & summer BBQs, a hot tub to unwind at the end of the day, green space, privacy screening and a custom double-door vented storage shed (2006). With 6 bedrooms and 3 bathrooms, this home has room for everyone. The 2nd floor features 4 spacious bedrooms and a 5-piece cheater ensuite off the primary suite. The 3rd floor adds two versatile bedrooms or bonus rooms with an updated 3-piece bathroom. The lower level expands your living space with 686 sq. ft. including a media/playroom, laundry and an office/bonus room. Enjoy peace of mind with newer windows (2022), updated electrical and an expanded interlock driveway with parking for 3. Renovations completed in 2011 and 2019 add modern comfort to this historic gem. Embrace the best of downtown living in Woodfield where history, community and modern luxury converge! (id:53193)
6 Bedroom
3 Bathroom
2000 - 2500 sqft
Sutton Group - Select Realty
244 Base Line Road E
London South, Ontario
Circa 1929 this iconic Old South Tudor Revival residence sits on a lush, corner lot with 175 ft frontage, just steps from vibrant Wortley Village. Admired for its steep pitched gables, leaded glass windows, and recessed arched entry framed in greenery, this home radiates storybook charm. A fieldstone chimney, brick and stucco façade, meandering stone pathways, and spectacular perennial gardens complete the picturesque curb appeal, all under the canopy of towering mature trees. Inside, timeless character meets modern comfort with over 2900 sq. ft. of finished living celebrating rich hardwood flooring, crown moulding, and arched doorways. The gracious living room is anchored by a wood-burning fireplace & framed by heritage windows. On the opposite wall, a custom full-height library feature with a rolling ladder creates a dramatic and functional focal point. Adjacent, the sun-filled sitting room offers peaceful garden views on three sides. The separate dining room is ideal for entertaining, framed by leaded glass windows and classic proportions. The updated kitchen blends charm and function with white shaker cabinetry, quartz counters, subway tile backsplash, stainless appliances, and an inviting built-in banquette beneath a bank of windows. The wide landing & graceful staircase leads to four light-filled bedrooms and two bathrooms offering restful retreats. The spacious primary suite features moody tones, custom millwork, a window seat, double wardrobes, & a 3-piece ensuite with marble vanity and glass shower. The remaining bedrooms offer hardwood floors, leaded glass, and serene treetop views. The renovated 4-piece main bath enjoys timeless tile, pedestal sink, and a tub with glass enclosure. The expansive deck, gazebo, and hot tub provide a private outdoor haven. Unfinished lower level offers fantastic storage. Parks 8 cars. This rare offering is one of the areas most beloved homes, perfectly located near boutique shops, restaurants, golf, trails, and the hospital. (id:53193)
4 Bedroom
3 Bathroom
2500 - 3000 sqft
Sutton Group - Select Realty
91 - 1924 Cedarhollow Boulevard
London North, Ontario
Welcome Home in Cedar Hollow! Step up to this fabulous three-bedroom, three-bathroom unit that has been maintained like new. The main floor offers a beautiful kitchen boasting shaker cabinetry, quartz surfaces & peninsula seating, all overlooking a bright dining and living space with views of the yard and deck.The second floor offers a great-sized primary bedroom with a 3-piece ensuite and a deep walk-in closet. Two additional bedrooms on the second floor and a common 4-piece bathroom. The lower level offers a bright and spacious family room, laundry and storage. Close to exceptional schools including Cedar Hollow P.S., Montcalm S.S., St. Anne Catholic Elementary, and Mother Theresa S.S. Nearby excellent amenities, shopping, parks and trails. Book a showing today! (id:53193)
3 Bedroom
3 Bathroom
1200 - 1399 sqft
Sutton Group - Select Realty
78 Bowman Drive
Middlesex Centre, Ontario
Welcome to 78 Bowman Drive, a stunning bungalow in the charming and rapidly growing community of Ilderton. This beautifully designed home features a spacious open-concept layout with engineered hardwood flooring and cathedral ceilings, allowing natural light to flood the living, dining, and kitchen areas. The gourmet kitchen is a dream, boasting ceiling-height cabinets, granite countertops, a large island, a gas stove, and a pantry for ample storage. The living room is perfect for gatherings, complete with an electric fireplace and sliding patio doors leading to a 14 x 27 wooden deck, overlooking a backyard with partial fencing, a shed, and plenty of space for outdoor activities. The primary bedroom is a peaceful retreat featuring a walk-in closet and a spa-like ensuite with a tiled walk-in shower, glass door, bench seating, and a comfort-height vanity with granite countertops. The second bedroom is well-sized with generous closet space, and the second bath is equally well-appointed with tile flooring and a granite vanity. Convenience is key with a main floor laundry room and a double-wide attached garage, which is fully insulated and offers parking for six vehicles (4 in the driveway, 2 in the garage). The unfinished basement presents endless possibilities for a potential recreation room, home gym, or additional living space tailored to your needs. Located just minutes from London, Ilderton offers a small-town feel with modern amenities, parks, and trails, making it a fantastic place to call home. Dont miss the opportunity to own this exceptional home and book your showing today! (id:53193)
2 Bedroom
2 Bathroom
1100 - 1500 sqft
Rinehart Realty
17 - 132 Schooners Lane
Blue Mountains, Ontario
Welcome to 132 Schooners Lane, Unit 17, in the sought-after Lora Bay golf course community of Thornbury! This stunning home offers an ideal layout for comfortable living and entertaining. The main floor features a primary bedroom and a dedicated office, perfect for working from home. Upstairs, you'll find a spacious guest suite with a loft, while the fully finished basement boasts two additional bedrooms and a bathroom, providing plenty of space for family and visitors.This all-inclusive lease offers flexibility to suit your needs the home can be furnished or unfurnished, and are open to considering pets. A 12-month lease is available, with the option to extend. Applicants must provide a credit check (Equifax), completed Form 810, rental references, proof of employment, or verification of financial capability.Lora Bay offers an unparalleled lifestyle with access to a private beach, recreation centre, and the Georgian Trail right at your doorstep. Enjoy dining at The Grill at Lora Bay, teeing off at the renowned Lora Bay Golf Club, or exploring the charming towns of Thornbury and Meaford nearby. Year-round activities and events make this community a vibrant and welcoming place to call home.The Lodge at Lora Bay adds even more value, offering a library, boardroom, kitchen, sports lounge, and extensive patios a perfect space to connect with neighbours or simply unwind. Whether you're seeking adventure or tranquility, Lora Bay delivers it all.Come and experience this exceptional home and community its ready for you to settle in and start enjoying everything it has to offer! (id:53193)
4 Bedroom
4 Bathroom
2000 - 2500 sqft
Royal LePage Locations North
1022 Old Township Road
Muskoka Lakes, Ontario
When Location, Privacy, Views & Sun Exposure Are Paramount! Welcome to this rare, estate-sized offering on South-Central Lake Rosseau a prime location just 7 minutes to both Port Carling and Windermere. With over 610 feet of dramatic granite shoreline, enjoy complete privacy and breathtaking west-facing views that guarantee unforgettable sunsets. This incredible property offers deep, clean water swimming and a superb sun-drenched exposure, perfect for lakeside living. The existing seasonal cottage is ideal for immediate use while you plan your dream build. A solid stair system leads to a fabulous 2-slip, 2-storey boathouse with winterized living accommodations, or explore the opportunity to create a golf-cart path to enhance accessibility. Further up the property, you'll find the "Blueberry Summit" post-and-beam yoga studio/storage cabin, accessed via its own separate driveway - perfect for a studio, Bunkie, or creative space. With over 5 acres of beautifully wooded terrain, theres plenty of room to add a garage, sports court, or guesthouse. Despite the easy road access, the setting is incredibly peaceful with no traffic noise, just nature and the lake. This is a rare opportunity to redevelop and create a signature waterfront estate on one of Muskoka's most prestigious lakes. The potential here is only limited by your imagination! (id:53193)
5 Bedroom
2 Bathroom
1500 - 2000 sqft
Chestnut Park Real Estate
3 Sawdust Bay Road N
Carling, Ontario
3 Sawdust Bay | A Signature Georgian Bay Waterfront Estate - Experience the epitome of waterfront living at 3 Sawdust Bay, an exceptional estate nestled on over 1.5 acres of pristine, forested landscape with nearly 700 feet of captivating Georgian Bay shoreline. Offering the perfect blend of seclusion, comfort, and natural beauty, this rare offering is ideally situated on a year-round municipal road with fibre optic connectivity, making it equally suited for both seasonal enjoyment and year-round living. Crafted by renowned Lindal Cedar Homes, this architecturally distinctive residence boasts three bedrooms, three bathrooms, and a private office, thoughtfully designed across multiple living areas to offer both versatility and privacy for family and guests. Dramatic vaulted ceilings and a striking stone fireplace anchor the principal living space, creating a warm and inviting ambiance. The sunroom, perfectly positioned to capture panoramic waterfront views, provides an exceptional setting for gatherings or quiet relaxation. Expansive waterside decks invite you to embrace the outdoors, while the deep, clean waters of Georgian Bay offer endless opportunities for boating, swimming, and docking. A nearby boat launch provides added convenience for your on-water adventures. An attached garage ensures ample storage for recreational equipment, completing the homes balance of form and function. Fully winterized for year-round comfort, this estate is perfectly located just 20 minutes from Parry Sound and 2.5 hours from the GTA, in one of Carling's most coveted enclaves, surrounded by prestigious waterfront properties and a short boat ride from Nobel Beach. A rare and refined Georgian Bay sanctuary where privacy, nature, and timeless luxury converge. (id:53193)
4 Bedroom
3 Bathroom
3500 - 5000 sqft
Engel & Volkers Parry Sound
258 Douro Street
Stratford, Ontario
In the heart of original Stratford under the mature willow tree, this charming and freshly updated, 2+1 bedroom, 3-bath home offers flexible living with a variety of potential uses. Originally a duplex, the layout allows for two separate units if desired, ideal for multi-generational living, income potential, or a home-based business. Set on an extra large lot, the property features a partially fenced yard and a back deck perfect for outdoor living, entertaining, or relaxing. With a spacious, light-filled interior with an inspiring artist studio feel, The detached garage offers even more versatility, with in-law suite or workshop potential. This home is ideal for those seeking space & charm, in a desirable location. A rare find with endless potential call your realtor to book your showing today! (id:53193)
2 Bedroom
3 Bathroom
1100 - 1500 sqft
RE/MAX A-B Realty Ltd
1028 Marshall Drive
Gravenhurst, Ontario
Welcome to your dream year-round waterfront retreat on the highly sought-after Pine Lake! A rare opportunity to own a newly built (2022) cottage just minutes from the town of Gravenhurst. This stunning 3-bedroom, 2-bathroom property offers the perfect blend of modern luxury and classic Muskoka charm. Step inside to soaring 28-ft vaulted ceilings in the great room with a beautiful propane fireplace, bathed in natural light from massive windows that frame breathtaking lake views. Remote blinds add comfort and convenience, while the open-concept layout seamlessly flows into a beautifully appointed kitchen with breakfast bar and upgraded appliances - ideal for hosting family and friends. A bright Muskoka Room offers a cozy, all-season space to enjoy the outdoors in comfort - whether you're sipping morning coffee or unwinding at sunset. A versatile loft area upstairs provides additional living or recreational space, perfect for an office or additional guest space. The primary suite features a vaulted ceiling, 5-piece ensuite, and walk-in closet. Two additional large bedrooms on the upper level offer double closets, ample space for guests or full-time living. Enjoy sun-soaked days and sunsets thanks to incredible Southern exposure. The large lakeside deck, fire pit, and clean, deep water make this property a swimmer and boaters paradise. A premium PVC dock stretches out into Pine Lake, offering unobstructed Muskoka views and the ultimate Summer setting. Additional features include a double-car garage with storage space, Generac generator, central vacuum, and low-maintenance landscaping. This property is set to impress, just bring your swimsuit and settle into lakefront living at its finest. Pine Lake properties rarely come to market - don't miss your chance to own a piece of paradise in one of Muskoka's most desirable locations. (id:53193)
3 Bedroom
2 Bathroom
1500 - 2000 sqft
Psr
27 Susan Street W
Huntsville, Ontario
Beautifully crafted 3-bedroom bungalow, EXTREMELY WELL BUILT, IN-LAW CAPABILITY AND WALKING DISTANCE TO TOWN! This meticulously maintained home offers timeless design and high-end finishes throughout. Step inside to discover an inviting open-concept layout featuring gleaming porcelain tile, hardwood floors, and a custom-designed kitchen that will impress even the most discerning chef. With quality craftsmanship in every detail, this home is built to last. Downstairs, enjoy high ceilings and a spacious, open recreation area perfect to design for a home theatre, gym, games room, or whatever suits your lifestyle. The second kitchen and cold room add incredible flexibility for entertaining or multi-generational living. Outside, the large yard offers room to relax, garden, or play, while the covered front porch invites you to unwind with a coffee or connect with neighbours. A double car garage provides ample space for parking and storage. Don't miss this opportunity to own a high-quality home! (id:53193)
3 Bedroom
3 Bathroom
2500 - 3000 sqft
RE/MAX Professionals North
Pcl 20438 & 29803 Upper Walker Lake Rd Road
Lake Of Bays, Ontario
Beautiful, gently sloping lot on a quiet road near pristine Walker Lake. This is a beautiful area to enjoy nature and lakes while still being a short 15 minute drive to Huntsville and all the Town has to offer. The Limberlost Forest is up Limberlost Road, offering hiking, snow shoeing and cross country ski trails. There are numerous lakes in this area as well. Golf at Deerhurst Resort is minutes away. This building lot consists of 2 parcel numbers and makes an ideal spot to build your dream home on 1.5 acres of forested land with a gentle slope up from the road. (id:53193)
RE/MAX Professionals North
10 Mcintosh Gate
Collingwood, Ontario
STILL AVAILABLE! One of a kind professionally renovated dream home, tucked away on a tranquil cul de sac just a mere 100 steps from the shoreline in Whites Bay. In an exclusive enclave with pristine Georgian Bay Waters practically at your doorstep. Minutes away from the heart of Collingwood, and the Blue Mountains. Every aspect of the coveted lifestyle in this area is within easy reach. Prepare to be captivated from the moment you step inside this meticulously upgraded 2+2 bedroom, 3.5 bath masterpiece. Boasting over 3000 sqft of finished living space, every corner of this home exudes sophistication and comfort. The main floor beckons with a sun-drenched gourmet kitchen, complete with S/S appliances, wine fridge, and Caesar stone countertops while seamlessly transitioning into an inviting, open concept dining and living area. Opening below onto a main floor family room, complete with custom built cabinetry that is thoughtfully designed to accommodate both work and leisure. The expansive 2 level deck, offering panoramic vistas and overlooking your private oasis featuring an in-ground saltwater pool. Retreat to the lavish master suite, boasting his and hers custom closets and a luxurious 5-pc ensuite with in-floor heating. Cathedral ceilings, cherry hardwood floors, designer finishes throughout elevate the ambiance, while modern amenities such as gas fireplaces, pendant lighting, and California shutters add an extra layer of luxury. This hidden gem is equipped with the latest in comfort and convenience, including a natural gas pool heater, sprinkler system, high-eff furnace, and hot water tank all installed within the last three years. The perfect blend of elegance and functionality, this home is an unparalleled sanctuary awaiting your arrival. Bring your walking shoes and explore the surrounding trails, right from your very own doorstep. (id:53193)
4 Bedroom
4 Bathroom
2000 - 2500 sqft
Royal LePage Locations North

