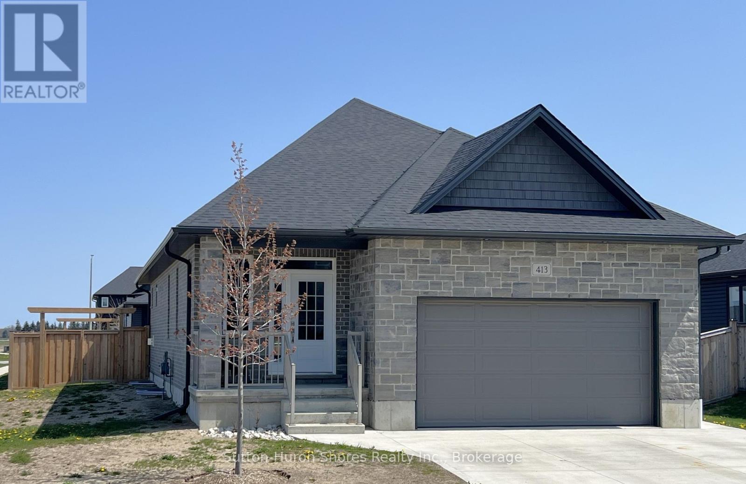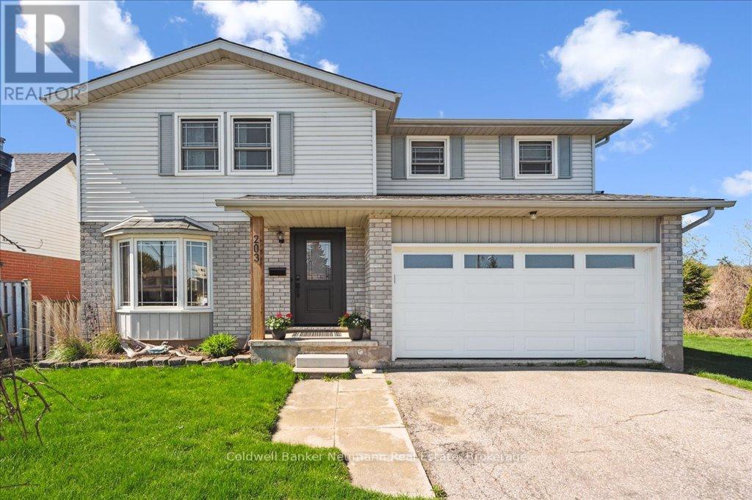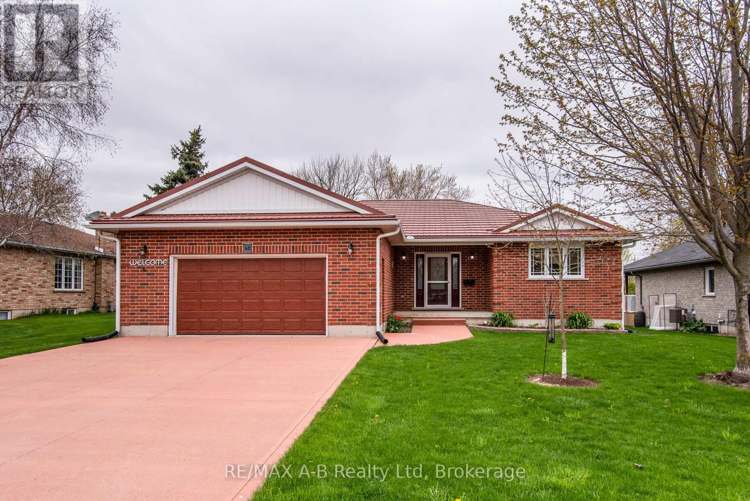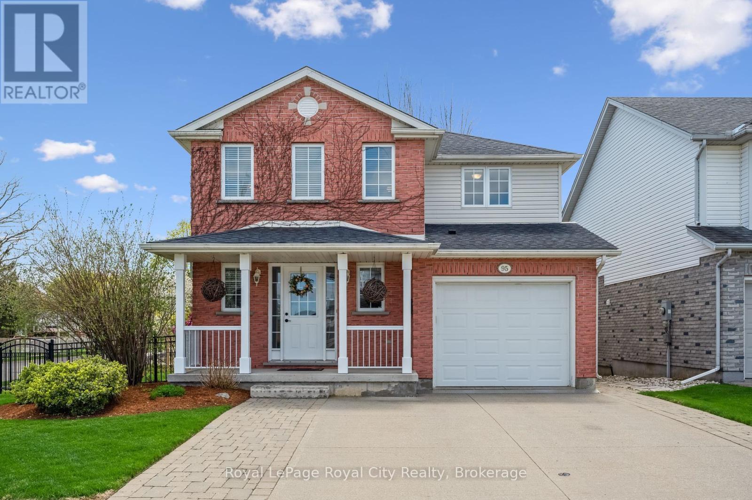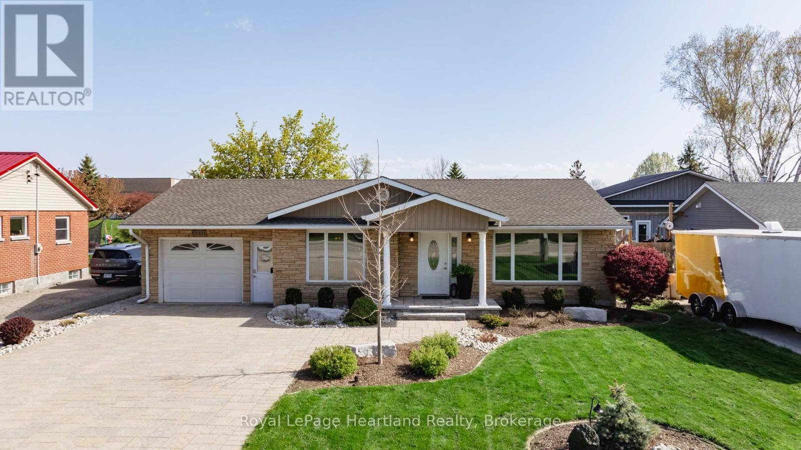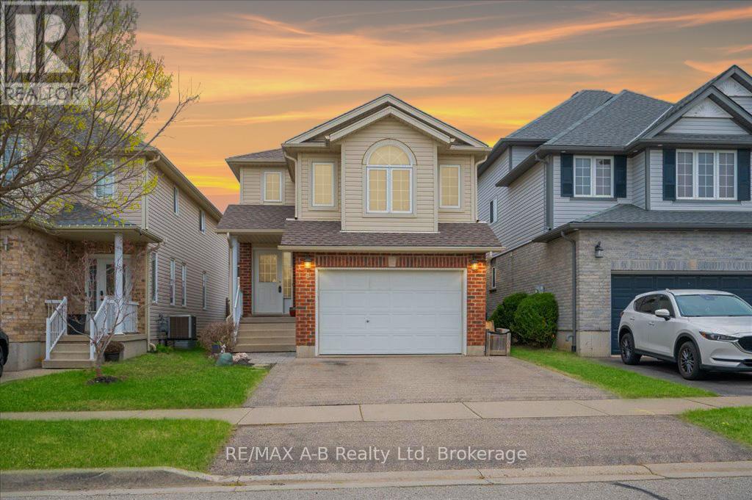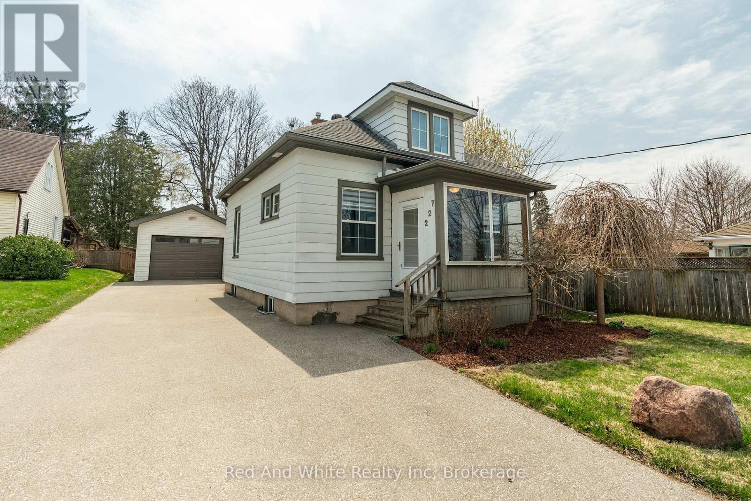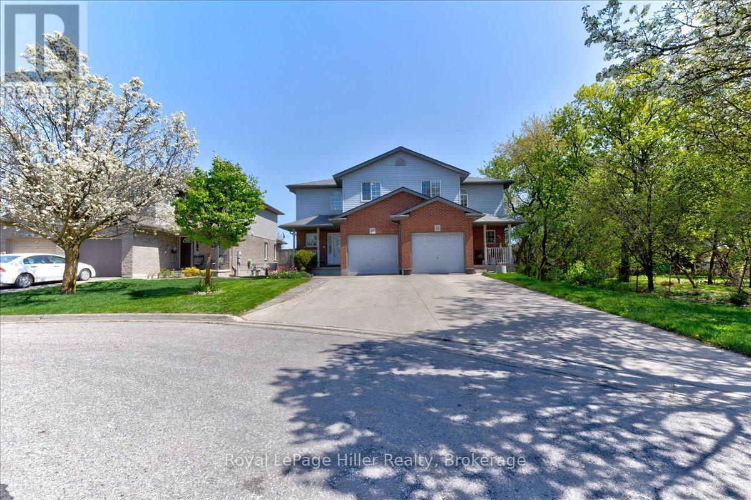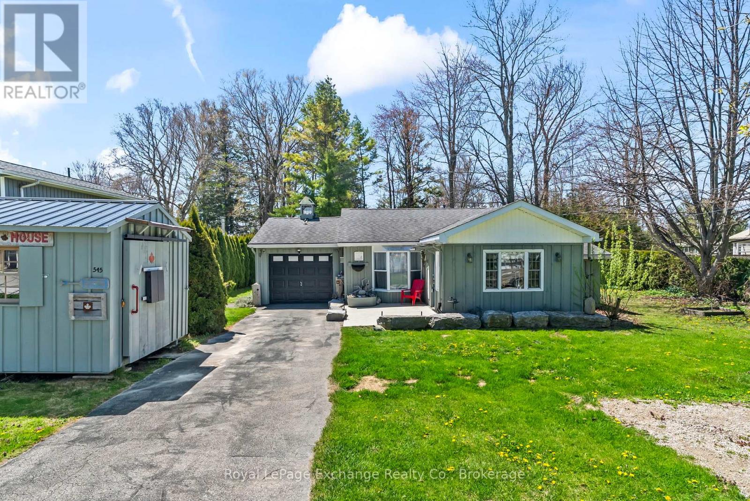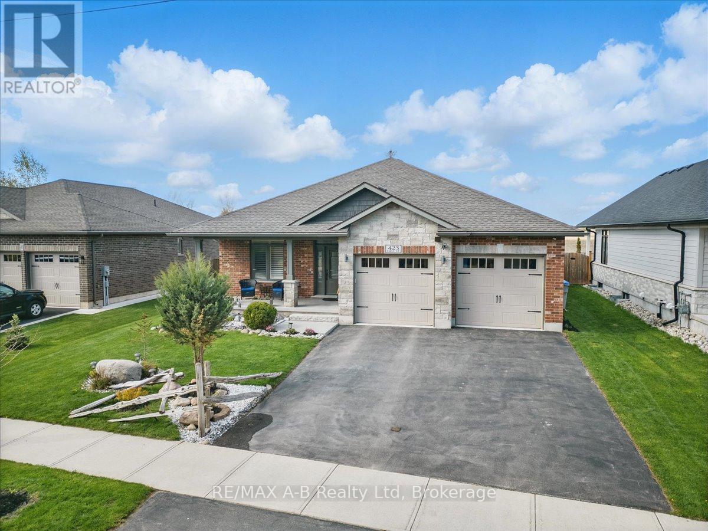413 Walker Crescent
Saugeen Shores, Ontario
Your perfect family home on a premium corner lot beside a beautiful park! Welcome to 413 Walker Crescent a spacious, light-filled gem. This property sits on a large, fully fenced corner lot with direct access to greenspace, offering privacy, room to roam, and the perfect setting for family living. The open concept layout features a bright and airy main living space, ideal for both everyday living and entertaining. With two main floor bedrooms including a generous primary suite with its own en suite bathroom this home offers comfort and convenience for a variety of lifestyles. Enjoy spectacular sunsets through the additional windows thoughtfully added to the family room a cozy, bright space perfect for relaxing or entertaining. The full, unfinished basement already features a stunning, professionally finished bathroom ideal for future development or guest space. The front and side yards are being renovated with 4-6 inches of new topsoil and hydro-seeding, creating a lush, green lawn just in time for summer enjoyment. The back yard boasts tons of space for a pool, if desired, and has a gas line for the bbq. Inside, you'll find ample storage throughout, making it easy to stay organized and clutter-free. Situated right beside a serene park, this home is perfect for families, dog owners, or anyone who loves outdoor living. Plus, you're close to schools, shopping, and Port Elgin's beautiful beaches. Don't miss your chance to own this bright, well-located, and future-ready home in the heart of Port Elgin! (id:53193)
2 Bedroom
3 Bathroom
1100 - 1500 sqft
Sutton-Huron Shores Realty Inc.
203 Elmira Road S
Guelph, Ontario
Spacious, updated, and perfect for the whole family. Tucked in Guelphs sought-after west end, this beautifully updated two-storey home offers the space and flexibility todays families need. Set on a generous 50x110 foot lot with an oversized driveway and finished double garage, it's as practical as it is inviting.Inside, you'll find 5 bedrooms, a fully finished basement, and thoughtful upgrades throughout. The main floor was completely renovated in 2019, creating a bright, open-concept space ideal for everyday living and entertaining. The basement was finished in 2020, adding even more versatile living space for teens, guests, or extended family. With laundry on both the upper and lower levels, this home is tailor-made for multi-generational living or busy households needing added convenience.Recent updates include a new front door, garage door and opener (2024), and a fully insulated, finished garage perfect for a home gym, workshop, or extra storage. The furnace and A/C were replaced in 2018, offering peace of mind for years to come.Whether you're looking for room to grow or a functional layout for multiple generations, this west end gem delivers comfort, flexibility, and location in one impressive package. (id:53193)
4 Bedroom
3 Bathroom
1500 - 2000 sqft
Coldwell Banker Neumann Real Estate
40 Gerber Drive
Perth East, Ontario
Welcome to this charming 2-bedroom, 2 bath bungalow nestled on a quiet street in a picturesque small town close to Stratford and K/W. This home offers comfortable one-level living with a spacious, sundrenched family room, a convenient main-floor laundry and a primary bedroom with a private ensuite for added comfort. A large eat-in kitchen, an abundance of windows on the main floor, as well as easy access to the deck and spacious backyard add to the appeal. The large basement holds incredible potential and is ready for your finishing touches. With high ceilings, a rough in for an additional bathroom, heated floors and drywalled walls already in place, much of the work is already done for you. Enjoy the peaceful surroundings and small-town charm. Don't miss the opportunity to make this home your own. (id:53193)
2 Bedroom
2 Bathroom
1100 - 1500 sqft
RE/MAX A-B Realty Ltd
95 Brookmead Street
Woolwich, Ontario
Nestled in the charming town of Elmira, this BEAUTIFULLY MAINTAINED HOME offers a perfect blend of comfort and exceptional indoor and outdoor living. Prepare to be captivated by the true showstopper: the magnificent yard and COVERED COMPOSITE DECK. With over $100,000 INVESTED in the deck, gardens and landscaping you are sure to be impressed.The stunning PRIVATE custom deck has 6 ZONE RETRACTABLE SCREENS, GAS FIRE TABLE and STONE PATIO effortlessly expanding your living area for year-round enjoyment.Situated on a meticulously manicured large FULLY FENCED CORNER LOT, the property boasts vibrant perennial gardens that burst with colour throughout the seasons.The property BACKS DIRECTLY ONTO BROOKMEAD TRAIL inviting you to explore the natural beauty of the area right from your yard. Inside this delightful home features NUMEROUS UPGRADES and thoughtful details. Cozy up on chilly evenings by one of the TWO GAS FIREPLACES, adding warmth and ambiance to the living spaces. The updated kitchen with quartz counters is open to the living room and dinette, with a view through to the rear garden through the OVERSIZED GLASS SLIDERS.The FINISHED BASEMENT provides additional living space, with a family room, HOME OFFICE NOOK and laundry area. Upstairs, you'll discover a unique UPPER SITTING AREA that is open to the floor below, creating a sense of spaciousness and connection between levels.Don't miss the opportunity to own this exceptional property where indoor comfort meets EXTRAORDINARY OUTDOOR LIVING in the heart of quaint Elmira. (id:53193)
3 Bedroom
2 Bathroom
1100 - 1500 sqft
Royal LePage Royal City Realty
1143 Leonard Lake 1 Road
Muskoka Lakes, Ontario
Welcome to your year round sanctuary on the serene shores of Leonard Lake. This stunning four Bedroom, two Bathroom cottage-style home boasts 105 feet of pristine waterfront, breathtaking views, and all the modern comforts of effortless lakeside living in every season. Blending timeless Muskoka charm with thoughtful updates, this property offers a perfect balance of character and convenience. At the heart of the home is a striking two sided wood-burning fireplace, handcrafted from authentic Muskoka stone, while a cozy fireplace in the living room adds to the warmth and ambiance of this wonderful space. Spacious open concept living areas with soaring wood ceilings create an inviting space, perfect for entertaining friends and family. The bright three season Muskoka Room provides a peaceful retreat overlooking the lake- ideal for unwinding with a book or enjoying an evening cocktail. Relax and rejuvenate in your very own cedar lined Sauna and stay comfortable year round with central air and a forced air propane furnace. Outside beautifully landscaped patios, mature perennial gardens and multiple sitting areas invite you to enjoy the natural surroundings. Create unforgettable memories gathered around the fire pit, sharing laughter and stories under a canopy of stars with those who matter most. Practical features include a 1.5 car garage, woodshed, inclinator lift to cottage and full GENERAC system-adding ease and functionality to your lifestyle. Situated only 15 minutes to Bracebridge and Port Carling where you will find great shops, restaurants, amenities and attractions. Whether you are seeking a seasonal escape or a full-time lakeside home, this exceptional property delivers classic Muskoka living at its finest. (id:53193)
4 Bedroom
2 Bathroom
1500 - 2000 sqft
Chestnut Park Real Estate
333 Ontario Street
Central Huron, Ontario
Welcome to this pristine and immaculate brick bungalow in Clinton, where pride of ownership is evident from the moment you arrive. From the beautifully maintained landscaping to the spotless interior, this home has been lovingly cared for over the years and thoughtfully updated. Step into the stunning custom kitchen featuring rich maple cabinetry, gleaming quartz countertops, stainless steel appliances, a built-in range top, and a wall oven - a perfect blend of style and functionality. The living room is filled with natural light, creating a warm and inviting space, while the oversized primary bedroom offers an abundance of closet space for all your storage needs. The dining area and kitchen boast updated flooring, and the refreshed bathroom features a luxurious tiled walk-in shower and elegant cabinetry. The lower level offers even more living space with a cozy family room, an additional bedroom, and a spacious storage room. Enjoy the convenience of the attached garage with a breezeway, and step outside from the kitchen garden door onto an oversized deck complete with a gazebo - ideal for relaxing or entertaining. The backyard also features the most charming garden shed. This is the perfect low-maintenance home for those seeking an easy lifestyle or a retirement retreat. Bonus features include tinted windows and a powerful 14 kW generator, offering comfort and peace of mind. This Clinton gem offers clean, crisp living in a truly move-in ready package. (id:53193)
1 Bedroom
1 Bathroom
700 - 1100 sqft
Royal LePage Heartland Realty
6 Tottenham Street
Kitchener, Ontario
Some homes check the boxes this one rewrites the list. Welcome to 6 Tottenham Street, a beautifully maintained 3-bedroom, 3-bathroom home that is fully move-in ready and waiting for the next chapter of your story. You'll be impressed with the care and condition of this 2 storey gem. From the moment you walk in, the layout just makes sense. Open, connected, and designed for real life. Whether its busy mornings or slow Sundays, there is room to spread out, gather up, and settle in. The loft-style family room gives you that extra flex space every family wants (and keeps the kids toys off the main floor!). 3 large bedrooms (primary with ensuite) give you all the room you need for your family or a WFH setup. The large unfinished basement is a blank canvas for whatever is needed. Out back, the fenced and landscaped yard with a finished deck is made for BBQs, cartwheels, and quiet nights under the stars. Tucked into a friendly, established Kitchener neighborhood - close to schools, trails, parks, shopping and transit. Make sure to check out all the exciting new plazas, businesses and restaurants in every direction! This is the kind of home that grows with you and makes everyday life feel a little easier. (id:53193)
3 Bedroom
3 Bathroom
1500 - 2000 sqft
RE/MAX A-B Realty Ltd
227 Bridgeport Road E
Waterloo, Ontario
Are you looking to invest in a family home that is centrally located? 227 Bridgeport Rd. E. is walkable to UpTown Waterloo, which is the destination for shops, restaurants, cafes, the LRT, the Waterloo Public Library, Waterloo Park, and so much more. This home is also close to schools, more parks, grocery stores, and a quick drive to the Expressway, Grand River Hospital, the Universities, and even St. Jacob's if you want to visit the market. With 1287 TOTAL SqFt this home has 3+1 bedrooms and 2.5 bathrooms - this is perfect for first time home buyers and investors. It is located on a large 62'x148' lot and has a 16'x30' detached garage w/ hydro...which is a dream to store your big toys or use as a workshop. The spacious backyard is fully fenced, so its perfect for your kiddos and pets to run around. This house has a lot of character, yet many updates have been done. Some highlights include: a modern kitchen with quartz counter tops, a newer roof, a main floor powder room, 200 amp electrical, and a fully finished basement with an additional bedroom and bathroom. (id:53193)
4 Bedroom
3 Bathroom
700 - 1100 sqft
Red And White Realty Inc
101 Rudy Avenue
East Zorra-Tavistock, Ontario
Stunning custom built R50 (solid cement) home located in a desirable neighbourhood. Features of this great home include, open concept main floor with a living room and a main floor family room with a gas fireplace, a spacious eat in kitchen with a walk out to your own private oasis, main floor laundry. The 2nd level offers 3 bedrooms or a 4th bedroom or a upper floor family room, plus an ensuite bath. The basement offers a spacious family room with a pool table, 3 pc bath, an office or 5th bedroom. There is also a basement walk up from the basement to the garage, ideal for a granny suite or if you wanted to make an income apartment. This home has been freshly painted, new carpet, some new lighting and so much more. With a home like this, there is no need to go to the beach. Private fully fenced rear yard featuring 18 x 36 inground pool, stamped concrete patio, pool shack bar, with a cement counter and phone and cable. This is one home you don't want to miss. All you have to do is move in and enjoy. (id:53193)
5 Bedroom
4 Bathroom
2000 - 2500 sqft
RE/MAX A-B Realty Ltd
83 Bell Court
Stratford, Ontario
Tucked away at the end of a quiet cul-de-sac, this well-maintained semi-detached home offers comfort, convenience, and a family-friendly location. Built in 2003, the home features an attached single-car garage and concrete driveway, providing parking for up to three vehicles. Step inside to a large, welcoming foyer with soaring ceilings and an abundance of natural light. The main floor features an open-concept layout that seamlessly connects the kitchen, dining, and living areas, ideal for both everyday living and entertaining. A 2-piece powder room and multiple storage closets near the entrance add practical function to the stylish space.Walk out to a brand new, oversized deck perfect for outdoor dining and relaxing, with a handy shed for added storage. Upstairs, you'll find 3 bright bedrooms and a 4-piece bathroom thoughtfully designed with a separate vanity area and private toilet/tub space, great for busy mornings. The spacious primary bedroom includes two generously sized closets. The finished basement adds even more living space with a cozy rec room, 3-piece bathroom, and a dedicated laundry area. Located in a desirable neighbourhood close to schools, parks, shopping and other amenities, this home also boasts several important updates: roof (2018), A/C (2018), dishwasher (2025), and water softener (2025). This move-in ready home blends comfort and functionality in one of Stratfords most desirable and convenient areas. Don't miss your chance to make it yours! (id:53193)
3 Bedroom
3 Bathroom
1500 - 2000 sqft
Royal LePage Hiller Realty
545 Attawandaron Road
Huron-Kinloss, Ontario
Welcome to your perfect getaway in the heart of Point Clark! This charming 3-bedroom, 1-bathroom cottage offers year-round comfort just a 2-minute stroll from the sandy shores of Lake Huron. Nestled in a peaceful, family-friendly neighbourhood, this well-maintained property combines cottage charm with modern convenience. Inside, you will find an inviting open-concept kitchen and dining area, a cozy propane fireplace ideal for cooler summer nights, and an updated 3-piece bathroom. Each of the three bedrooms is generously sized, providing comfortable accommodation for family and guests. Outdoors, enjoy a paved laneway leading to an attached garage and two substantial, Mennonite-made outbuildings. One is affectionately known as the beach shed, located near the driveway and perfect for storing beach toys and gear. The second is a fully equipped kids haven complete with bunk beds, games, and a TV unit giving children or grandkids a space of their own. Enjoy endless recreational opportunities with nearby walking and biking trails, the historic Point Clark Lighthouse, and world-renowned sunsets over Lake Huron. Whether you are seeking a weekend retreat or a full-time residence, this property offers the perfect blend of comfort, character, and lakeside lifestyle. Don't miss your chance to own this incredible slice of cottage country paradise! (id:53193)
3 Bedroom
1 Bathroom
700 - 1100 sqft
Royal LePage Exchange Realty Co.
423 Emily Street
St. Marys, Ontario
Emily Street! This beautiful bungalow backs onto the quiet beauty of farmland and from the front porch you can over look the lovely Thames river that runs through St Mary's. Its an upgraded model home built by Larry Otten Contracting. The open concept great room has a stunning modern kitchen with pantry, quartz counter tops and an oversized centre island. The dining and living living space have oversized windows and patio doors to a three season room with access to deck and fully fenced back yard. The main floor primary bedroom includes an ensuite and walk in closet. We all want the convenience of main floor laundry, second bathroom, and another bedroom for guests or use for your office or den. The lower level has another full bathroom, bedroom and spacious family room. There is still plenty of space for storage, a workshop or space for hobbies. Both the double car garage and the front porch have the beauty of epoxy floors. Private wood fencing is on both sides of the professionally landscaped yard with wrought iron across the back so you can enjoy the beauty and peace of scenic country. Includes shed, barbecue and smoke house, fully fenced yard, paved drive, California shutters, central air, air exchanger, garage door opener and remotes, appliances and water softener. Come see this remarkable home! (id:53193)
3 Bedroom
3 Bathroom
1500 - 2000 sqft
RE/MAX A-B Realty Ltd

