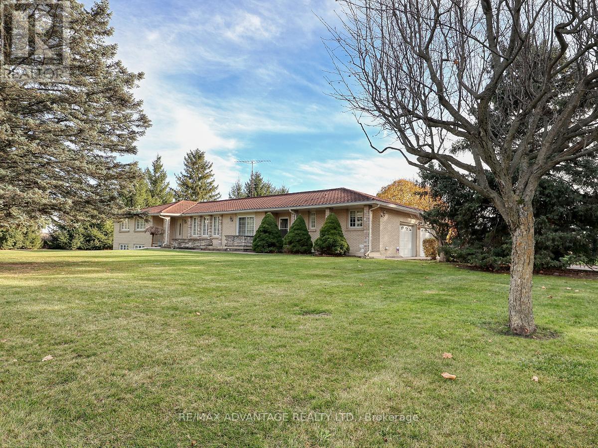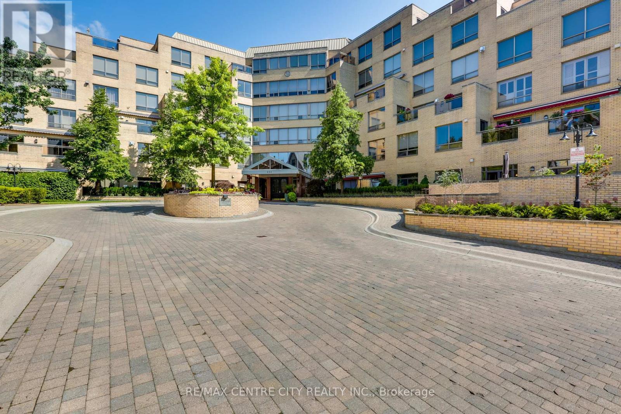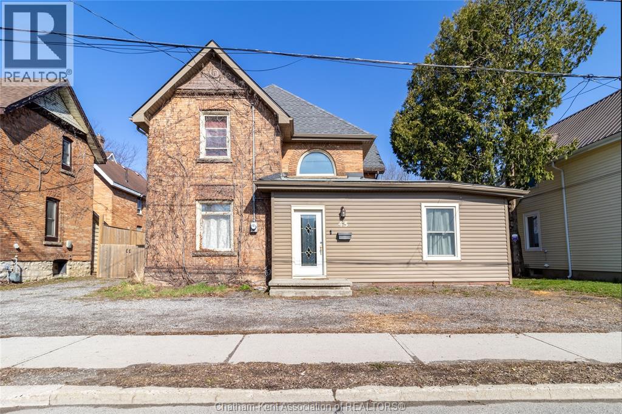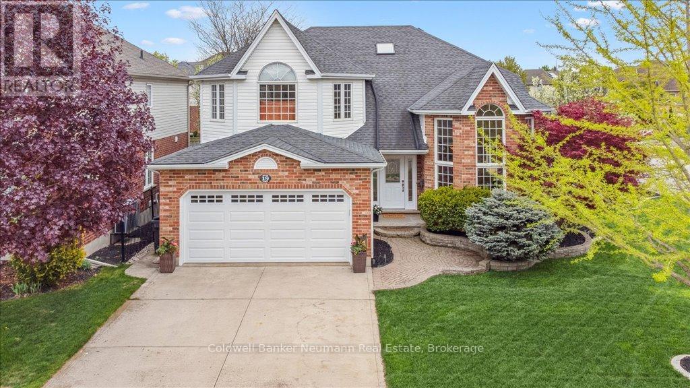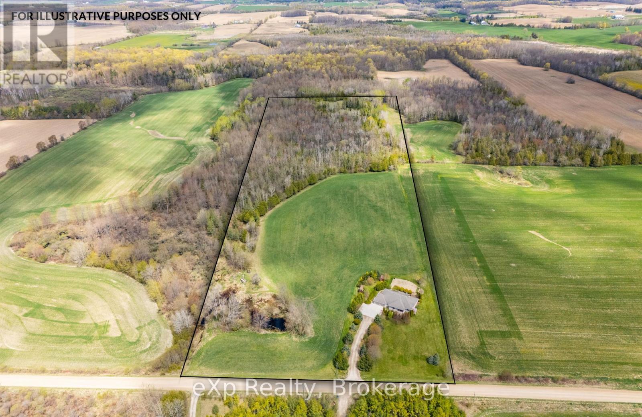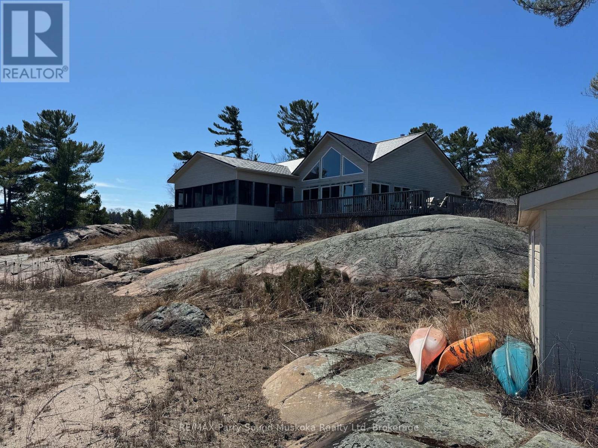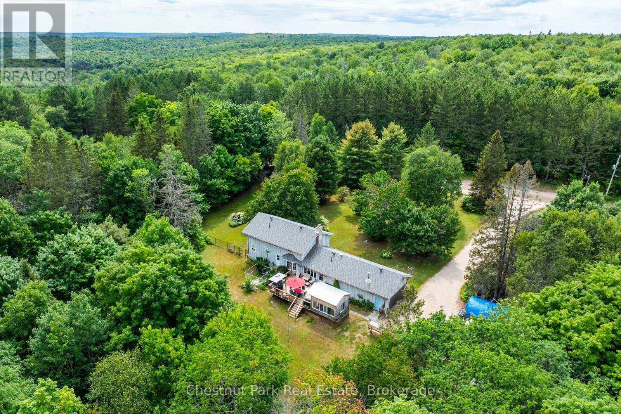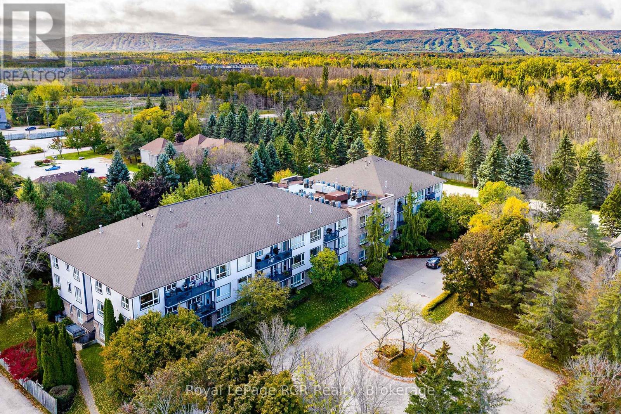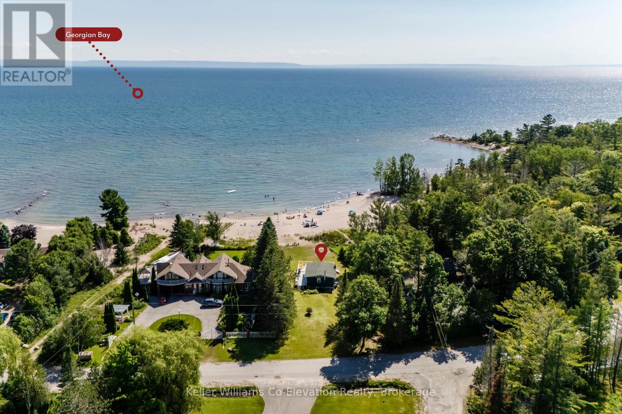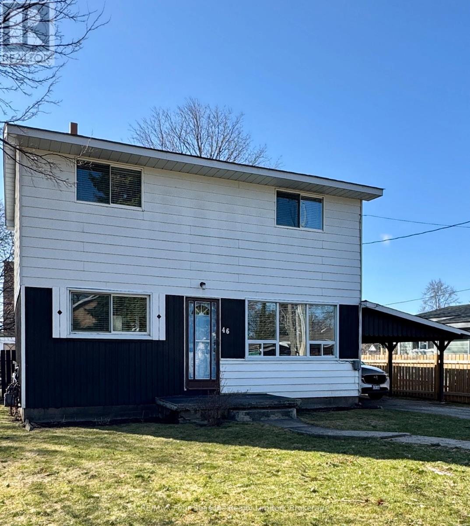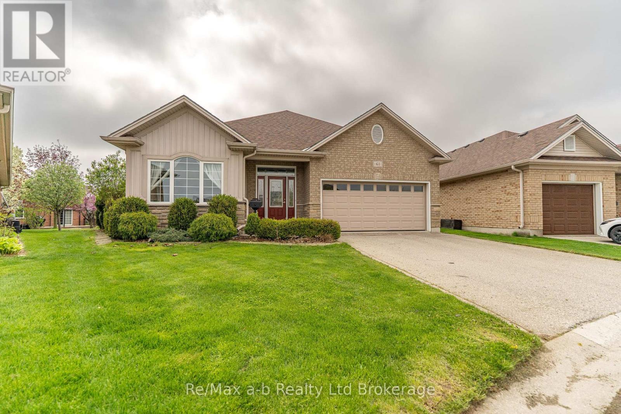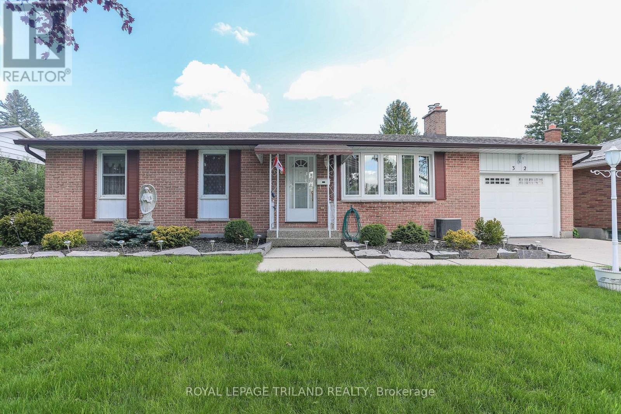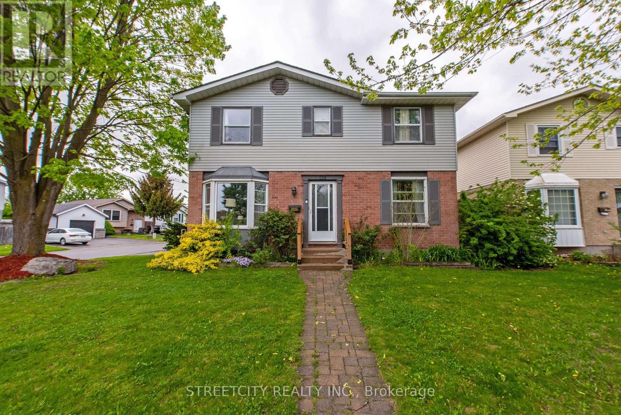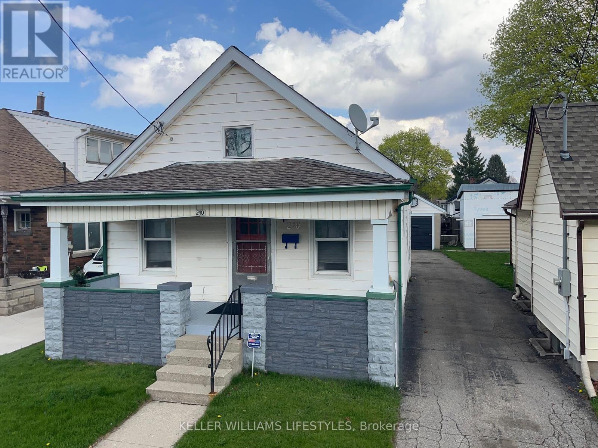20 Mcalpine Avenue
London South, Ontario
Welcome home to this 3 bedroom, 1 bathroom home in the coves, perfect for those seeking a detached home on a quiet dead end street surrounded by natural landscape without having to escape the city! Picture yourself sitting on your covered front porch on warm summer evenings enjoying the sights and sounds that the natural environment the coves provides, or walking on the natural trails located right out your front door! Upon entering the home, you will discover a bright, inviting living and dining room with original hardwood flooring, as well as a spacious kitchen with plenty of cabinet and counter space. Through the kitchen finds access to the private, two-tiered deck, perfect for bbqs or enjoying the sun in the expansive back yard. Up the stairs finds three generous bedrooms with hardwood flooring, and a four piece bath. The basement features an additional rec room, laundry, and storage. Roof 2020, furnace 2024, front door 2025, driveway fence and gate 2024. (id:53193)
3 Bedroom
1 Bathroom
700 - 1100 sqft
Royal LePage Triland Realty
2047 Hamilton Road
London South, Ontario
Amazing Opportunity! Two acres within London city limits! This sprawling one owner quality-built ranch is on a lovely tree-lined parcel with quick access to Veterans Memorial Parkway, the 401 and the airport! Zoned Urban Reserve 6 with lots of current uses and potential for development in the future as London grows! Great views through the quality newer windows throughout! High End 50 year roof (approx.) has many more years of life. All principal rooms are huge! Two kitchens. Two cold cellars, Two gas fireplaces. Great layout with a bedroom wing on one side.Spacious master bedroom has a large walk-in closet in addition to the 3 piece ensuite bathroom and a lovely view of the backyard. Beautiful hardwood and tile floors in all finished areas of both levels other than main floor family room which has carpet. Main floor features a full 4-piece main bathroom plus a 2 piece powder room in addition to the 3 piece ensuite. Newer stainless steel refrigerator and stove in main floor kitchen which also boasts 2 pantries. Extra bedroom in the lower level is currently set up as a TV room. It just needs a door added to the kitchen entrance. Oversized attached double garage (23 wide x 21 deep) plus direct access to the lower level (not included in measurement). Natural Gas is used as the home fuel (Furnace 2018) which is rare for a "country home". Owned hot water tank (2020). This quality built custom home on a 2 acre parcel must be seen to be believed! (id:53193)
4 Bedroom
3 Bathroom
2000 - 2500 sqft
RE/MAX Advantage Realty Ltd.
207 - 250 Sydenham Street
London East, Ontario
Welcome to 207-250 Sydenham Street in Old North! This 2 bedroom, 2 bathroom unit has been lovingly maintained throughout the years. Located in the back South/East corner of the building. The kitchen has quartz counter tops, pot & pan drawers, pantries, built in appliances and a North facing solarium. The great room offers 4 large windows, crown molding, 9 ft ceilings and gas fireplace. The large master bedroom has a walk in closet with built ins and 4 piece ensuite. Updates include newer heat pump (December 2019), newer faucets, toilet and bathtub in guest bathroom (November 2023). This building has so much to offer, concierge service, underground parking, storage locker, indoor pool, wine cellar, games room and meeting room plus more! **EXTRAS** Parking spots #18 & #19, storage locker #6 and wine cellar #9 (id:53193)
2 Bedroom
2 Bathroom
1600 - 1799 sqft
RE/MAX Centre City Realty Inc.
45 Richmond Street
Chatham, Ontario
Check out this centrally located 2 story, well maintained home with many updates just walking distance to downtown Chatham, restaurants, shopping, banks, library and more. This property features 3 (or possibly 4) spacious Bedrooms, 1.5 Baths, high ceilings, updated flooring, large Kitchen, Dining Area, two Living Rooms, a gas Fireplace, main floor Laundry, central A/C, and a 2.5 car detached Garage (garage needs a new roof). This brick 'century home' offers tonnes of character and modern day updates at an affordable price! Please allow 24 hours notice for all showings. (id:53193)
3 Bedroom
2 Bathroom
Exit Realty Ck Elite
19 Miller Street
Guelph, Ontario
What's better than a house with a pool??? How about a completely updated 4 bedroom house with an updated pool too! Sitting proudly on this mature 60' lot is a beautiful family home boasting over 2500sqft of upgraded living space. The concrete drive and newly sodded lot with irrigation is just the beginning. This extremely bright house was just professionally painted from top to bottom and it shows 10+++. You will love the hardwood and tile floors while you peruse the open concept family/kitchen with granite counters, breakfast bar and stylish backsplash. Upstairs features 4 large bedrooms with 2 high end bathroom reno's fit for a magazine. No expense was spared with heated floor and curbless glass shower in the 5pc ensuite. Meanwhile, the summer fun starts in the spectacular swimming pool! The heater and liner are both new since 2022. No worries there. You're going to want to see this offering before its too late. Call your Realtor TODAY! (id:53193)
4 Bedroom
3 Bathroom
2500 - 3000 sqft
Coldwell Banker Neumann Real Estate
3 Baypoint Court
Gravenhurst, Ontario
Welcome to 3 Baypoint Court, a family-friendly home nestled in the picturesque Muskoka Bay Community on a quiet cul-de-sac.This 3-bedroom, 3-bathroom residence beautifully blends modern elegance and timeless charm. The exterior features high-quality siding, striking stone accents, and energy-efficient windows that ensure comfort and sustainability. The wrap-around covered porch offers a perfect outdoor space to enjoy the serene surroundings. Inside, the home is 2,784 sq. ft. of living space, highlighted by a gas fireplace in the living room, creating a cozy centre piece. The upgraded kitchen features tall, custom cabinets offering ample storage and functionality, complemented by a large island and granite countertops. The full dining space leads both to the exterior covered porch and to the family room centred around the second gas fireplace. Retreat outdoors to the sundeck to relax into the evening. Central to the home, convenience is enhanced with a main floor laundry room with garage access. The primary bedroom on this level, serves as a peaceful retreat, with a 4-piece ensuite bath, perfect for unwinding after a busy day. A second bedroom and 4 PC bath complete the main floor living areas. Throughout the interior, upgraded pre-finished oak hardwood flooring is found in the living and dining areas, while ceramic tiles flow through the remainder. Soaring 9-foot ceilings on the main floor create an airy, spacious atmosphere. Additionally, 8ft. Ceilings are notable in the upstairs loft - overlooking the main living space. Step out from the loft to the balcony overlooking the neighbourhood below. Both the 3rd bedroom and third 4pc bath complete the second level. Below, the full unfinished basement offers potential for future living space. Complete with an attached double car garage, this family-oriented home is ideal for those seeking a vibrant community that emphasizes outdoor fun, relaxation, and a high quality of life. (id:53193)
3 Bedroom
3 Bathroom
2500 - 3000 sqft
Chestnut Park Real Estate
1522 Georgian Bay Water Island
The Archipelago, Ontario
(5 Beds, 3 piece bathrooms and an out door shower). Charming Georgian Bay Retreat with Water Access & Stunning Lake Views. Welcome to your ideal family retreat or investment opportunity on beautiful Georgian Bay! This unique property offers panoramic lake views from the spacious deck perfect for early morning coffee at sunrise. This 4.192 Acres property is beautiful walkable granite with Blueberry bushes everywhere and above average privacy with stunning views. Set on a generous lot, the property features: A main cottage with open-concept living, kitchen, and dining area. A second cottage ideal for guests or rental income. The 2nd cottage with kitchen is grandfathered in, a cozy bunkie for extra sleeping space, a dedicated storage building for all your recreational gear. The Shingles were replaced 2023 on all buildings. The septic has been pumped out 2023 and was installed summer of 2000 (plastic tank). The dock is steel and built in 2009. Enjoy swimming, kayaking, or boating just steps from your door, then relax on the deck with breathtaking views of the Bay. Whether you're looking for a peaceful summer getaway or a multi-unit short-term rental opportunity, this property has endless potential. 5mins from the Pointe Au Baril Marina Basin. Less than 10mins from the Ojibway club (grocery store, dining, tennis, pickle ball). Pointe Au Baril amenities - LCBO, Post Office, Community Centre with Library, Nursing Station with Ambulance, and Licensed nurse, The Shell Station for gas, meals and snacks, 2 Chip Wagons and CC Home hardware. Cozy and well maintained property. (id:53193)
2 Bedroom
1 Bathroom
2000 - 2500 sqft
RE/MAX Parry Sound Muskoka Realty Ltd
122287 Concession 8 Rr2
West Grey, Ontario
In 2007, a family designed this custom bungalow with forever in mind. Just thoughtful choices made with purpose; like geothermal heating and cooling to keep things efficient year-round, and a wood-stove fireplace right where it should be: in the heart of the home. It's one of those homes where everything just makes sense. Main level living. Open concept. Cherry cabinets in the kitchen. A 4-season sunroom where you can drink your coffee and watch the seasons change. Three bedrooms, four bathrooms, and a basement that's already partially finished leaving you the freedom to shape the rest however you like. 20 acres of peace and privacy, just off a quiet dirt road. 5 workable acres. 10 acres of bush. A duck pond tucked into the trees. Vegetable gardens. Perennials. Three sheds for tools and treasures. And enough space to breathe. Its calm. Its grounded. It's a home that's been cared for. Attic insulation was upgraded in 2022. A brand-new water softener went in this year. Everything was chosen with the long view in mind. And now this place is ready for its next chapter. If you've been waiting for something real, something private, and something that just feels right you might've just found it. 10 acres of bush (has not been logged). 1 hour to KW. 15 min to Hanover. 30 min to Listowel. (id:53193)
3 Bedroom
4 Bathroom
2000 - 2500 sqft
Exp Realty
1 B844
The Archipelago, Ontario
AMAZING RARE TURN-KEY ISLAND OPPORTUNITY IN POINTE AU BARIL! This is a true turn key opportunity in quiet Fredric Inlet with an island that is very private with many walking paths. This 6 Bedroom, 3 Bathrooms and 2 Shower Cottage can sleep up to 14, is well kept with a new last year solar system and generator and almost new steel shake roof. Two sheltered docks. 20 mins to Pointe au Baril marinas and ten to the historic Ojibway club. Island has a private beach and great sunset and Shawanga Bay views. All furnishings, appliances and finishes are top drawer. Crown Verity BBQ on deck, 4 propane tanks, Jotul air tight wood stove keeps cottage cozy Spring and Fall. Bunkie has two bunk bedrooms and bathroom between them. There is a separate building with a shower and washing machine. New submersible water pump. Boat shed is 3 years old. Dock decking replaced 2 years ago. 7KW Honda EU Generator is two years old, as is solar system. Cottage totally mouse proofed when built. Cottage has 3pc. bath, 4 generous bedrooms and bunkie can sleep 6 with two bunk bedrooms a Jack and Jill bathroom. The kitchen appliances are all new as are the granite counter tops and soft close drawers. This is a real gem separate island cottage in a great private location for watersports and deep easy access from Pointe au Baril! Island is surrounded by Crown Land! (id:53193)
6 Bedroom
3 Bathroom
2000 - 2500 sqft
RE/MAX Parry Sound Muskoka Realty Ltd
4891 Wellington Road 29 Road
Guelph/eramosa, Ontario
ONE OF A KIND- Private and quiet location on the river, with city conveniences close by. This truly unique property is a gem to be discovered. Almost 17 acres of forested river front land with streams and trails to delight. Large 2500 SqFt bungalow with walkout basement suitable for in laws plus separate detached 2 bedroom cottage on the property make this ideal for families. The main house has a deck that spans the back and overlooks the river with access from the dinette and master bedroom on the main floor and a walkout from the basement to the river makes for convenient ways to enjoy this prime location. Family sized kitchen with centre cooking island and professional style gas stove top, a chefs delight, overlooks the dinette and living room. Formal dining room for entertaining features beautiful french doors and there is also a large foyer and family room. 3 spacious bedrooms up with 3 pce ensuite in the master bedroom and also bright walkout to deck. Finished walkout basement with private patio and a grand view of the river has new carpet throughout and freshly painted. Detached 3 car garage, 2 bedroom cottage, lifetime metal roof, newer windows, furnace, and air conditioning this well cared for home is waiting for your enjoyment. (id:53193)
4 Bedroom
4 Bathroom
2500 - 3000 sqft
RE/MAX Real Estate Centre Inc
269 Old Muskoka Road S
Machar, Ontario
Welcome to the perfect blend of comfort and sustainability! This beautiful family home is equipped with an energy-efficient GEOTHERMAL furnace for year-round savings. Set on a private, park-like property spanning approximately 24.49 acres, this home features four bedrooms and two bathrooms. The main floor boasts an open-concept kitchen and dining area, a spacious living room with vaulted ceilings, and a cozy fireplace ideal for family gatherings and entertaining, with main floor laundry and direct access to the attached garage. The expansive primary suite is located on the second floor, complete with a private loft, a 4-piece ensuite, and a walk-in closet. The finished basement offers even more living space, with a bedroom, workshop, family room with a bar, a media room, and ample storage options. For outdoor enthusiasts, the large rear deck and a detached three-season room provide the perfect setting for relaxing or hosting friends and family. The energy-efficient geothermal forced air furnace ensures sustainable heating and cooling throughout the year. This property has beautiful trails and mature trees, ideal for outdoor exploration. Situated close to snowmobile and ATV trails, you'll have endless year-round recreational opportunities at your fingertips. Conveniently located within a 13-minute drive to the town of South River, easy access to Highway 11, and only a 15-minute drive to Sundridge for more convenient amenities. Experience a peaceful, private lifestyle surrounded by nature and wildlife, where tranquility and outdoor adventure await. **The south end of Old Muskoka Road is closed in the winter, please go further North and come to the North end of the road from Eagle Lake Rd. (id:53193)
4 Bedroom
2 Bathroom
2000 - 2500 sqft
Chestnut Park Real Estate
21 - 587 Hanlon Creek Boulevard
Guelph, Ontario
OPEN LEASE TERM! MOVE IN READY!! This unit is finished with 2 washrooms, 2 kitchenettes, central heating and Air conditioning, led lighting throughout, ready for you to start your business. 2nd floor space is fully fire rated and has separate access in case you need to sublease or run 2 separate businesses. High Ceilings, Large roll-up doors, and abundant natural light make this a premier project in Guelph. Quality & Design come together for a workplace you can be proud of. With 250 parking free parking spots in the complex, there is no shortage of parking for your staff and customers. Strategically located in South Guelph's Hanlon Creek Business Park (Ontario's Innovation Corridor), 7 minutes from highway 401 and close to Toronto, Hamilton, and Kitchener-Waterloo, just off the Hanlon Expressway. BP Zoning permits a wide range of uses including; Manufacturing, warehouse, medical office/clinic, office, cloud/commercial kitchen, beauty/hair salon, recreational, school or tuition centers, research and development establishment and many more. **EXTRAS** One of Canadas fastest-growing cities with a population base of over 130,000, Guelph is also part of one of Ontario's strongest economic regions, offering easy entry to major Canadian and U.S. markets. (id:53193)
2248 sqft
Realty Executives Edge Inc
2006 - 750 Johnston Park Avenue
Collingwood, Ontario
Experience the vibrant lifestyle at Lighthouse Point Yacht & Tennis Club, a premier waterfront community spanning over 125 acres and offering a wealth of amenities. This bright second-floor, two-bedroom, two-bathroom unit is bathed in natural south-facing light. The spacious open-concept living, dining, and kitchen area features a cozy gas fireplace and access to a private deck. The primary suite includes double closets and an ensuite bath with a glass shower. A large guest bedroom and a second full bath provide additional comfort. The unit offers ample storage space, along with an extra storage locker located in the heated underground parking area. One assigned underground parking spot is included, with additional visitor parking available outside. The Islander building hosts a welcoming lobby, a community gathering room with kitchenette, and access to a host of recreational facilities. Enjoy nine tennis courts, four pickleball courts, two outdoor swimming pools, two private beaches, and over 2 kilometres of scenic walking paths. The property also features 10 acres of protected green space, a marina with deep-water boat slips available for rent or purchase, and a recreation centre complete with an indoor pool, spas, sauna, gym, games room, library, outdoor patio seating, and a social room with a piano. It's all here at Lighthouse Point where waterfront living meets an active lifestyle! (id:53193)
2 Bedroom
2 Bathroom
900 - 999 sqft
Royal LePage Rcr Realty
1486 Tiny Beaches Road N
Tiny, Ontario
Welcome to this charming 3-season cottage, an idyllic waterfront paradise with 70 feet of sandy beach frontage on the serene shores of Georgian Bay. This renovated 3 bedroom, 1 bath bungalow features an open-concept design, offering breathtaking panoramic views of Ishpiming Beach. Picture yourself soaking up stunning sunsets from the comfort of your living room or unwind on the expansive wrap-around deck. Nestled on a large private lot, this property is an entertainer's paradise, perfect for creating cherished memories with family and friends. Walk out your door and set up for a day of sun and fun on the beach. Whether you're swimming, kayaking, or simply lounging by the water, this tranquil escape offers the ultimate outdoor lifestyle. Don't miss this rare opportunity to own a slice of waterfront heaven! (id:53193)
3 Bedroom
1 Bathroom
Keller Williams Co-Elevation Realty
46 Erie Street
Collingwood, Ontario
Welcome to 46 Erie Street, this home is offers great value on in an established street! Sellers have just replaced all carpet and have painted throughout, ready for it's new family to move in and enjoy! This charming two-storey home is centrally located within walking distance to the downtown core for restaurants, shopping and an easy walk to the waterfront. Enjoy the quiet, established neighbourhood from your private fenced backyard with a shed and a good-sized patio. The home offers 4 bedrooms, 1.5 bathrooms with main floor laundry. The house is bright with lots of windows, updated functional eat-in kitchen with newer appliances next to the living space and a main floor bedroom. 3 generous bedrooms and the full bathroom can be found on the second floor. Very close to Connaught PS and the Hospital. Perfect for a family or an investor in a great Collingwood neighbourhood. Call to book your showing today! (id:53193)
4 Bedroom
2 Bathroom
1100 - 1500 sqft
RE/MAX Four Seasons Realty Limited
292 Thorn Drive
Strathroy-Caradoc, Ontario
This beautifully updated bungalow in Strathroy's desirable neighbourhood offers an exceptional living experience. Over 2700 Square feet of space!! The owners have made stunning upgrades throughout, including new flooring, custom light fixtures, high efficiency pot lights, and a fully updated ensuite with LED anti-fog mirrors. The home features custom walk-in closet, new kitchen cupboards and countertops. Inside, the main floor boasts 3 bedrooms, including a spacious primary suite and walk-in closet. The bright and spacious living room highlights a stylish accent wall and large windows that flood the space with natural light. The fully finished lower level includes a large recreation room, an additional bedroom, a modern 3-piece bathroom, and plenty of storage. The property offers a double-lane driveway, a heated double car garage, and a covered front porch perfect for sipping your morning coffee. The private backyard is an entertainer's dream with a heated saltwater pool, stamped concrete patio, and a separate pool fence for safety. Plus, wiring is already in place for a hot tub, making this a perfect summer oasis for family and friends! This is a MUST SEE! (id:53193)
4 Bedroom
3 Bathroom
1100 - 1500 sqft
Century 21 First Canadian Corp
11485 Plank Road
Bayham, Ontario
Lovely home located on the west side of Plank Road in the quiet village of Eden on a 1/4 acre lot that is landscaped including stone work and sidewalk. This fully fenced and private lot offers 121 feet of frontage onto the Eden/Bayham Township Village Park. Step inside this modern design and you will find 1,152 sq. ft. of living area on the main floor with a completely finished lower level. Upon entering the front door you immediately notice the large open concept living area, tray ceilings & ample pot lights. Stunning gourmet dark maple kitchen with corner pantry, stainless appliances & private yard view. Large dining area with sliding glass doors to a covered patio. The main floor master suite is quietly located at the rear of the home with a view of the rear yard & park. A double closet is fitting for his/hers complete wardrobe. A second bedroom is located between a 4pc. bath which services the main floor. Main floor laundry is conveniently located off the garage entry. The lower level is completely finished with an open staircase leading to the rec/games room & children's play area. Two additional bedrooms along with another 3pc. bathroom ensures your house guests or teenage kids enjoy the utmost privacy & comfort. This is a well laid out floor plan that is very practical and modern. Home comes with high efficiency gas furnace, 100 amp breaker and wired for cable, satellite and fiber optic internet. Attached garage & fully finished with tiles entrance leading to door and cabinetry. Come look for yourself - it is very impressive! (id:53193)
4 Bedroom
2 Bathroom
1100 - 1500 sqft
RE/MAX A-B Realty Ltd Brokerage
61 Jones Crescent
Tillsonburg, Ontario
Welcome to this beautifully upgraded 2 bedroom, 2.5 bathroom bungalow located in the highly desirable Baldwin Place Adult Community. Originally a model home, this property boasts numerous premium upgrades and thoughtful design elements throughout. Step inside to discover 9-foot ceilings and abundant natural light, enhanced by extra windows that make every space feel open and inviting. The main level features a dedicated office/den, perfect for working from home or quiet reading time.The gourmet kitchen is a chefs dream, complete with granite countertops, a gas stove, center island, and walkout to a private side patio and yard ideal for entertaining or enjoying your morning coffee in peace.The spacious primary suite includes a luxurious ensuite with double sinks, a walk-in closet, and a linen closet for added convenience. Downstairs, the nearly fully finished basement adds substantial living space and includes a convenient 2-piece bathroom, offering endless possibilities for recreation, hobbies, or guest accommodations. Situated on a pie-shaped lot, the meticulously landscaped yard creates your very own private outdoor oasis perfect for relaxing or hosting guests in style. Don't miss this exceptional opportunity to own a one-of-a-kind home in a welcoming and vibrant community! (id:53193)
2 Bedroom
3 Bathroom
1500 - 2000 sqft
RE/MAX A-B Realty Ltd Brokerage
32 - 1919 Trafalgar Street
London East, Ontario
Welcome to this stunning, fully renovated 2 story town home that will take your breath away! From the moment you walk in, you'll be captivated by the modern finishes throughout. The updated kitchen is a true masterpiece with brand new stainless steel appliances. The entire home has been updated and is stylish and practical including new windows and a patio door! Upstairs, you'll find two large bedrooms that offer plenty of space for rest and relaxation and a nicely updated 4 pc bathroom. The lower level is just as impressive, with a finished 3rd bedroom or rec room/playroom/man cave and 2-piece bathroom that offer plenty of space for entertaining or relaxing after a long day. This condo is perfect for first time buyers to get into the market and affordable with a $240/month condo fee which INCLUDES water! Located 2 mins to restaurants, 5 min to Fanshawe college, 15 min to western university, 2 min to the 401 highway and 10 min to the hospital. Grocery and shopping all close in proximity as well as on a bus route. Book a viewing today and get ready to make a move! (id:53193)
3 Bedroom
2 Bathroom
1000 - 1199 sqft
Century 21 First Canadian Corp
48 Royal Crescent
Southwold, Ontario
Welcome to 48 Royal Crescent, an extraordinary custom-built home offering over 4,500 square feet of high-end living space, designed with luxurious finishes, smart technology & incredible attention to detail. Situated on a large, private pie-shaped lot backing onto green space, this 4-bedroom, 6-bathroom home delivers comfort, function, and wow-factor. The main floor features a stylish office, a large living room, along with an elegant fireplace & an expansive kitchen complete w/ an oversized island & a walk-in pantry with custom-built-ins. Just off the triple-car garage is a generous mudroom with built-in storage, making daily life seamless & organized. A hide-a-hose central vacuum system, integrated security system, & built-in speaker system throughout the entire home add smart convenience. Upstairs, each bedroom offers the privacy of its own full ensuite bathroom. The stunning primary suite is a retreat, boasting a luxurious walk-in closet w/ custom-built-ins & a center island, as well as a spa-inspired ensuite featuring a water closet with a bidet. A second-floor laundry room makes chores easy & efficient. The fully finished lower level is made for entertaining, featuring a projector and screen, a wet bar, a fitness room, & 9-foot ceilings that add to the open feel. Outside is where this home truly becomes an entertainers paradise. Enjoy summers by the heated fiberglass pool, w/ a fully equipped pool house featuring its own bathroom & garage door bay. The backyard also includes a basketball court,built-in stone gas fireplace, & a stunning gazebo lounge area w/ a second open-flame gas fireplace & hookups ready for your dream outdoor kitchen. A composite raised deck off the dining area, hardwired outdoor lighting, built-in speakers & full WiFi connectivity complete the space. W/ a triple car garageincluding a rare pull-through baythis home checks every box. Every inch of 48 Royal Crescent has been crafted to impress, combining functionality with high-end living. (id:53193)
4 Bedroom
6 Bathroom
3000 - 3500 sqft
Sutton Group - Select Realty
32 Applewood Crescent
St. Thomas, Ontario
Welcome to 32 Applewood Drive! A Charming Bungalow in Southeast St. Thomas nestled on a quiet, family-friendly street, this well-maintained 3-bedroom bungalow offers the perfect blend of comfort and convenience. Ideally located just 15 minutes from South London, 10 minutes to the beaches of Port Stanley, and less than 10 minutes to downtown St. Thomas, this home is ideal for those seeking a peaceful retreat with quick access to city amenities and lakeside living. Step inside to discover gleaming hardwood floors and a spacious living room welcoming you in. The main level features three bedrooms and a 4-piece bathroom, an ideal layout for families or those looking to downsize. Sliding glass doors lead to a large sunroom complete with an indoor hot tub, overlooking the beautifully landscaped backyard. The fully finished lower level includes a 2-piece bathroom, laundry area, utility room, and additional living space perfect for a family room, home office, or guest area. A single-car garage and private driveway provide parking for up to three vehicles. (id:53193)
3 Bedroom
3 Bathroom
700 - 1100 sqft
Royal LePage Triland Realty
138 Carlyle Drive
London East, Ontario
Welcome to 138 Carlyle Drive, a charming 2-storey home situated on a desirable corner lot inEast Londons family-friendly neighborhood. The main floor features a bright and spaciousliving room with a large bay window and sleek laminate flooring, a separate dining room, awell-appointed kitchen with brand new stainless steel appliances, and a convenient 2-piecepowder room. Upstairs, youll find three generously sized bedrooms, including a large primarybedroom with double closets, along with a 4-piece main bathroom. The partially finished lowerlevel offers a cozy recreation room with newer flooring, a laundry area, and ample storagespace. Enjoy outdoor living in the fully fenced backyard, complete with a deck andpatioperfect for entertaining. The double driveway fits four vehicles with ease. Additionalupdates include newer carpeting throughout. Located just minutes from Highway 401, parks,schools, shopping, restaurants, and transit. (id:53193)
4 Bedroom
2 Bathroom
700 - 1100 sqft
Streetcity Realty Inc.
240 East Street
London East, Ontario
Move in tomrorrow! Cute 2-bedroom bungalow with a garage! Modernized kitchen with new appliances, new flooring and more. Central air installed less than a year ago. Other functional updates like a high efficiency furnace ensure you can get started without major bills. Single detached garage and ample parking. Convenience is at your doorstep! Ideally located near highway access, this property is part of a vibrant community with schools, shopping, and entertainment just moments away. Perfect for families or those seeking a blend of comfort and accessibility, this home is a must-see! Finished area is approximately 1,380 sqft upper, 130 sqft lower. R2-2 zoning. (id:53193)
2 Bedroom
1 Bathroom
700 - 1100 sqft
Keller Williams Lifestyles
56 Compass Trail
Central Elgin, Ontario
Nestled in the charming beachside community of Port Stanley, this stunning fully finished 3+1 bedroom, 3-bathroom semi-detached home offers the perfect blend of modern elegance and coastal living. Step inside to discover a sophisticated layout featuring a bright and spacious kitchen with quartz countertops, a stylish backsplash, and a large island perfect for entertaining. The adjoining great room boasts a cathedral ceiling, creating an airy and inviting atmosphere, while patio doors lead to a beautifully designed deck with a pergola, ideal for summer evenings. A convenient shed is also included for additional storage.The main floor offers a luxurious primary suite complete with a walk-in closet and a spa-like 4-piece ensuite featuring a large tiled shower and double sinks. As you ascend the wide staircase, you'll be welcomed into the sunlit loft-style family room, flanked by two generously sized bedrooms and a stunning 3-piece bath with a stand-alone tub, perfect for relaxation.The lower level extends the living space with a cozy rec room, a fourth bedroom, and an additional 4-piece bathroom. Plus, there's ample space in the utility room currently used as an exercise area that could easily be transformed to suit your needs. Located just minutes from parks, shopping, restaurants, and the sandy shores of Port Stanleys beaches, this home is truly a rare find (without condo fees). Welcome home! (id:53193)
4 Bedroom
3 Bathroom
1500 - 2000 sqft
Royal LePage Triland Realty


