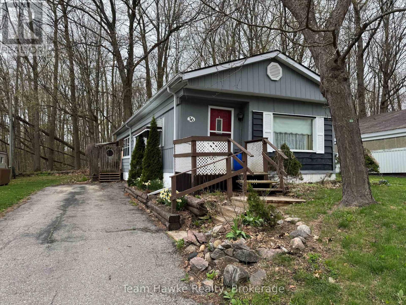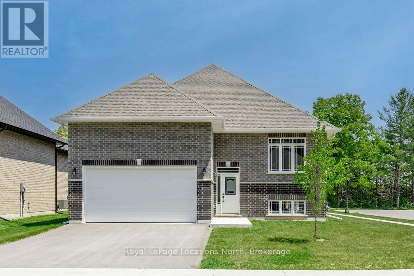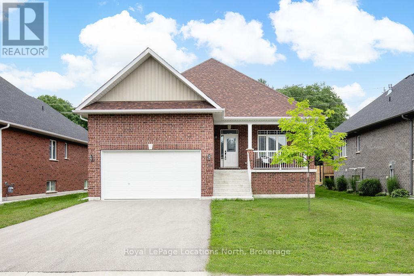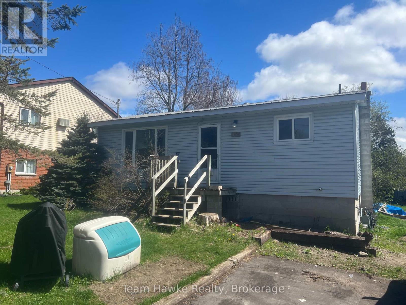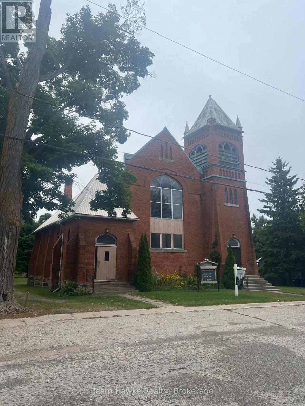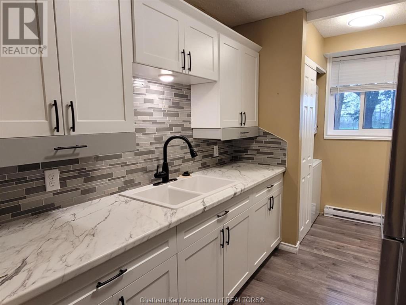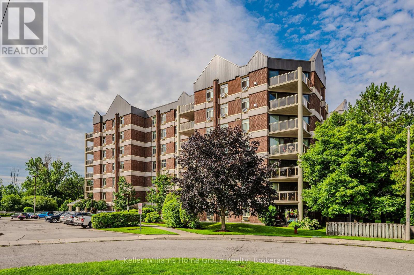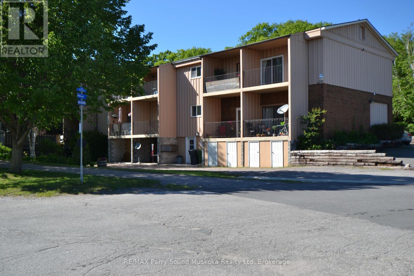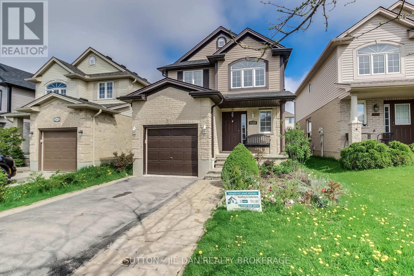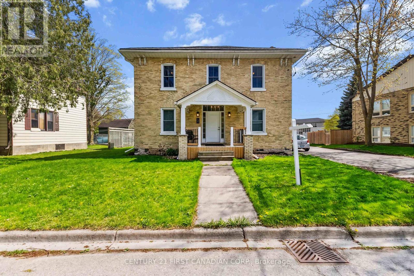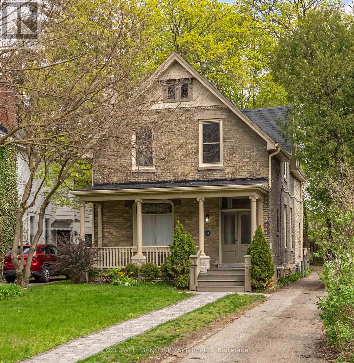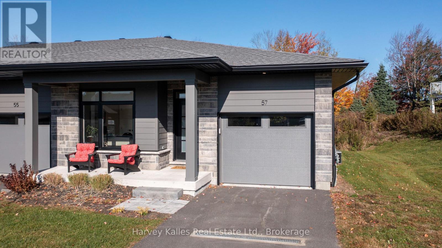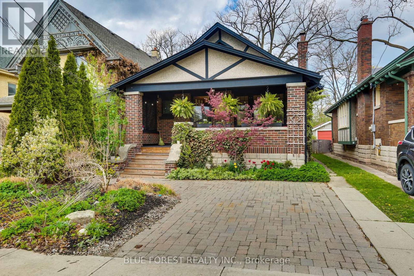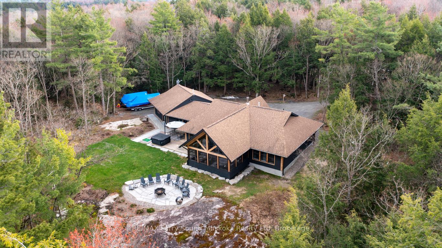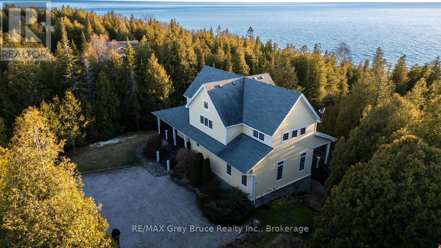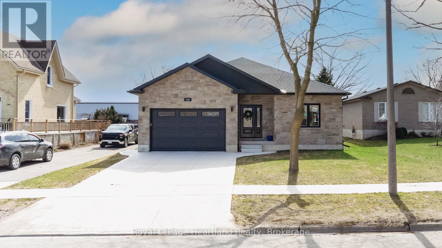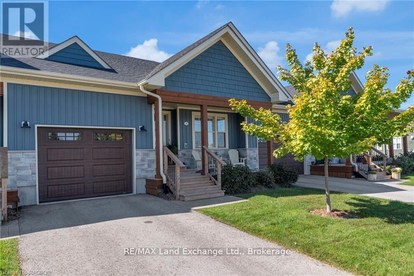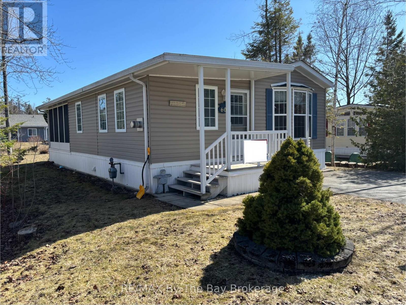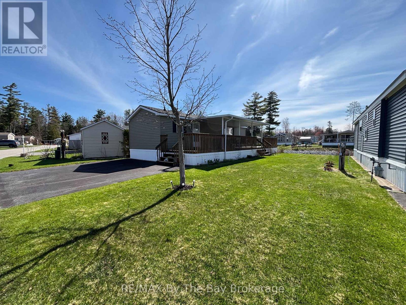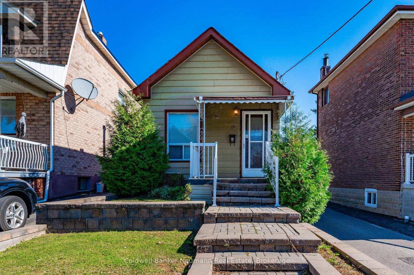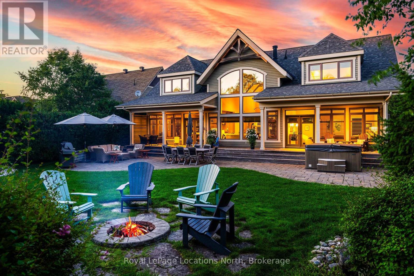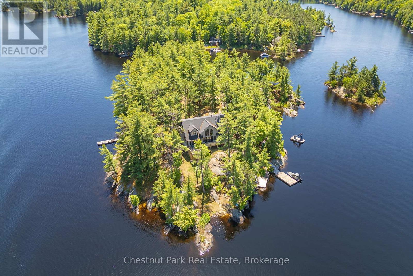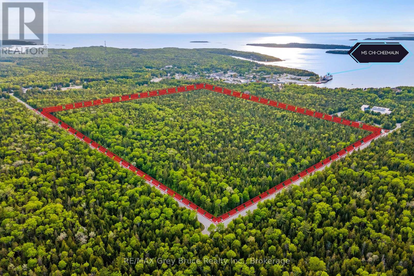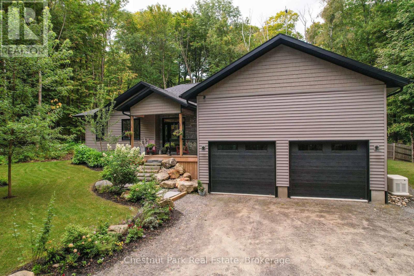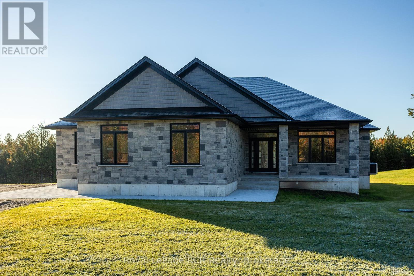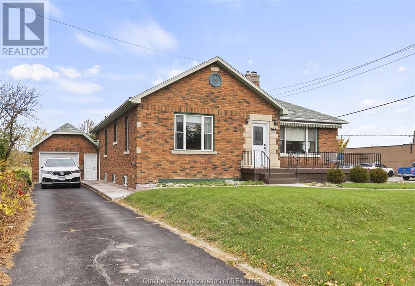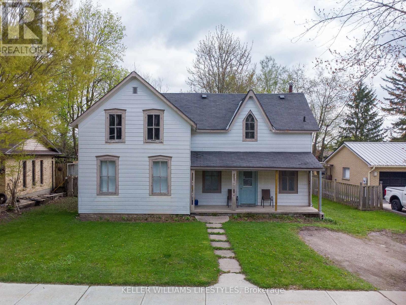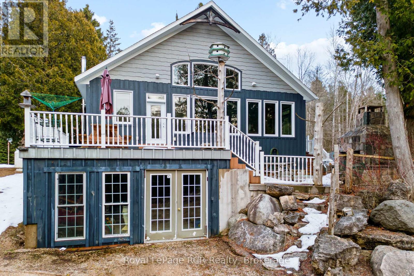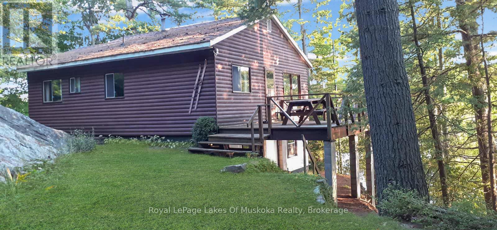36 - 525 Midland Point Road
Midland, Ontario
Easy living at its best in popular Leeshore Estates, Midland. This unit is located in Midland's prime waterfront community on Georgian Bay. Two bedrooms with open concept layout featuring living room, dining room, kitchen & an office nook. Everything on one level. Heat pump w/ AC featuring a split located in the main living area plus the primary bedroom. (id:53193)
2 Bedroom
1 Bathroom
700 - 1100 sqft
Team Hawke Realty
51 Natures Trail
Wasaga Beach, Ontario
Introducing a stunning new all-brick raised bungalow on a premium corner lot, measuring 61.29 x 143.57ft. This home boasts 3 bedrooms and 2 bathrooms, with a spacious main floor spanning 1600 sq ft and a 1543 sq ft unfinished lower level. Enjoy the convenience of accessing the basement from the interior garage steps, along with the luxury of main floor laundry. The 9 ft ceilings add an airy ambiance throughout. Step outside to the covered rear deck and fully sodded yard, complete with a paved driveway and a 2-car garage. This home is equipped with HW on demand, rough-in central vacuum, AC, and HRV for optimal comfort. The kitchen is a chef's dream, featuring brand new stainless steel appliances, upgraded shaker style cabinets, double stacked upper cabinets with crown molding to the ceiling, deep fridge uppers, a large pantry, and convenient pot/pan drawers. The upgraded shaker style bathroom vanities and quartz countertops in the kitchen and bathrooms, accompanied by undermount sinks, add a touch of elegance. The ensuite boasts a double sink and a glass shower door. Don't miss the opportunity to make this exceptional property your own. Located at the East end of Wasaga near Marlwood golf course, close drive to beach 1 and shopping. (id:53193)
3 Bedroom
2 Bathroom
1500 - 2000 sqft
Royal LePage Locations North
12 Natures Trail
Wasaga Beach, Ontario
This spacious home offers a total area of 3,210 square feet, with 1,645 square feet on the main floor and an additional 1,565 square feet in the lower level. Situated on a generous lot measuring 57.45 feet by 133.13 feet, this brand new all-brick raised bungalow boasts a fully finished basement. Inside, you'll find a well-designed layout featuring 3 bedrooms on the main floor and 2 additional bedrooms in the lower level. There are 2 full bathrooms on the main floor, along with an additional half bathroom. Convenience is at your fingertips with a main floor laundry room. The main floor showcases 9-foot ceilings, adding to the open and airy feel of the home. Step outside to the covered rear deck, perfect for enjoying outdoor activities rain or shine. Your vehicles will be well accommodated in the 2-car garage. This home is equipped with modern amenities such as hot water on demand, rough-in central vacuum, air conditioning, and a heat recovery ventilator (HRV). The covered concrete front porch adds curb appeal, while the fully sodded yard and paved driveway complete the exterior package. Inside, the kitchen is a highlight, featuring brand new stainless steel appliances, upgraded shaker-style cabinets, double stacked upper cabinets with crown moulding that reach the ceiling, deep fridge uppers, and a large pantry. The kitchen also offers convenient pot and pan drawers. The bathroom vanities have also been upgraded to match the shaker style, and both the kitchen and bathrooms feature quartz countertops with undermount sinks. The ensuite bathroom includes a double sink and a glass shower door. Additional features of this home include a cellar for extra storage space. This home is ready for you to move in and enjoy all its modern comforts and stylish finishes. Located at the East end of Wasaga near Marlwood golf course, close drive to beach 1 and shopping. (id:53193)
5 Bedroom
3 Bathroom
1500 - 2000 sqft
Royal LePage Locations North
14 56th Street S
Wasaga Beach, Ontario
This newly constructed home is nestled on a quiet dead end street, with minimal traffic and is just a short stroll from Beach 6, where you can easily walk to stunning Georgian Bay. This home features bright windows that flood the interior with natural light. The kitchen offers quartz countertops, stainless steel appliances, white cabinetry, a convenient pantry and opens to a spacious living and dining area perfect for entertaining. Step out onto the covered back deck, which is easily accessible from the kitchen. The main floor also includes a laundry room for added convenience. With three bedrooms on the main floor, the primary bedroom stands out with its walk-in closet and private ensuite. The full basement provides great potential for additional development and includes inside access to the garage, offering the option for in-law accommodations if desired. Surrounded by newer homes, this property is ideally located just minutes from shopping and amenities. (id:53193)
3 Bedroom
2 Bathroom
1100 - 1500 sqft
Royal LePage Locations North
333 Ouida Street
Tay, Ontario
This raised bungalow offers an excellent chance to add your personal touch and bring out its full potential. Situated in a convenient location with easy access to Highway 400, this home is ideal for those looking for a project or investment. Features include: partially finished basement basement w/ walkout potential, offering great in law potential; metal roof; gas forced air heating system. Please note: The home does require some TLC and is being sold as is. All contents will be removed prior to closing. Don't miss this value-packed opportunity in a desirable community! (id:53193)
2 Bedroom
1 Bathroom
700 - 1100 sqft
Team Hawke Realty
6 Mill Street W
Springwater, Ontario
This gorgeous property was home of the former Presbyterian Church in Hillsdale and is centrally located to Barrie, Orillia, Midland. With easy access to the 400 HWY, it provides many opportunities. The building includes the main sanctuary which boasts beautiful arches, unique architectural features with beautiful hanging pendant lights, & solid wood detail. The lower section features a 2 pc washroom, kitchen area, storage areas & a large open space. The property currently zoned institutional in Springwater, please reach out to your REALTOR for a list of permitted uses (id:53193)
2200 sqft
Team Hawke Realty
6 - 34 Bain Street
Woodstock, Ontario
Welcome to these newly built stacked townhomes featuring modern, luxury finishes throughoutperfect for first-time homebuyers or investors alike. This thoughtfully designed unit offers an open-concept living and kitchen area, two spacious bedrooms, and a full bathroom. With all appliances included and priced to sell, this home delivers exceptional value and contemporary comfort in a stylish, move-in-ready package (id:53193)
2 Bedroom
1 Bathroom
800 - 899 sqft
Exp Realty Of Canada Inc.
12 Montgomery Drive Unit# C102
Wallaceburg, Ontario
Beautiful 3 -bedroom, 2-bathroom end unit condo, features an updated kitchen, bathrooms & flooring. So neat & tidy! Enjoy a low-maintenance lifestyle without compromising on functional living space. All appliances stay. Best of all, its vacant and ready for you to move in. (id:53193)
3 Bedroom
2 Bathroom
Realty House Inc. (Wallaceburg)
5206 County Rd 9 Road
Clearview, Ontario
Prime Commercial Opportunity in the Heart of New Lowell! Discover the perfect location for your business with this exceptional commercial property in the bustling heart of New Lowell. Boasting Commercial (C1) Zoning, this versatile space offers endless possibilities for a variety of businesses.Recently renovated, the property features a modern showroom, three private offices, two washrooms, and a garage with ample storage, ideal for retail, professional services, or trade businesses. Currently tenanted by a contractor on a month to month basis, this space is ready to accommodate your vision. With highway access, ample parking, and prime exposure, this is a tremendous opportunity to establish or expand your business in a high-demand location. Don't miss out! Schedule a viewing today! (id:53193)
2 Bathroom
1438 sqft
Royal LePage Locations North
5 Curran Trail
Carling, Ontario
Experience luxury and tranquillity in this custom-built home nestled on a wall-treed 16-acre waterfront property on Georgian Bay. This meticulously maintained residence features three spacious bedrooms, including a master suite with a 2-piece ensuite and a walkout to a large deck. The open-concept living room, kitchen and dining area are designed for seamless interaction, all adorned with elegant maple flooring and offering easy access to expansive front and rear decks. 2 bedrooms have carpeted floors. The property boasts panoramic views over Deep Bay, allowing you to enjoy the natural beauty from multiple vantage points. The 291 feet of shoreline features smooth granite and a natural sand beach perfect for relaxing or engaging in waterfront activities. A dock and deck at the water's edge further enhance your outdoor living experience. Discover your perfect retreat on Georgian Bay and embrace the serene lifestyle this exquisite home offers. (id:53193)
3 Bedroom
2 Bathroom
1100 - 1500 sqft
Royal LePage Team Advantage Realty
105 - 8 Christopher Court
Guelph, Ontario
Welcome to this beautifully maintained 2 bed, 2 full bathroom main-floor condo featuring a desirable open-concept layout and fresh paint throughout. With easy access on the first floor, this bright and inviting home offers a functional flow ideal for both everyday living and entertaining. The living space includes a generous dining area with room for a full sized table and chairs, perfect for hosting family and friends. The kitchen seamlessly connects to the dining and living areas creating a warm, welcoming atmosphere. Enjoy the privacy of the primary bedroom with full ensuite bathroom and large walk-in closet, while the second bedroom and additional full bath provide comfort and convenience for guests or family. Step outside to your own private patio, great for morning coffee or relaxing evenings. Additional highlights include in-suite laundry, storage locker, hot water tank 2024. Conveniently located near the Stone Road Mall, public transit, and parks, this low-maintenance, move-in ready condo is perfect for every day living and entertaining! (id:53193)
2 Bedroom
2 Bathroom
1200 - 1399 sqft
Keller Williams Home Group Realty
#10 - 21 Prospect Street
Parry Sound, Ontario
Live the cottage country dream whether a home or your city getaway w/low maintenance! 2 bedroom condo with built in closets just a few steps away from the beach, trails, park & Georgian Bay. Enjoy the sunset filled skies over the Bay from your balcony ( 5'8"x11'2"). Full dining room, ensuite, laundry, master bedroom w/plenty of closet/storage space & custom built office area. Built-in cabinetry in living room & dining room. Plenty of lighting & sun in the day. New flooring being installed, new bathroom vanity and all interior wall being freshly painted. Vacant, however, flooring and painting in progress. Access is on the second floor with stairs at the rear of the building. Therefore 24 hrs required for notice. Interior photos will be updated soon.The Seller is a Realestate Registrant. (id:53193)
2 Bedroom
1 Bathroom
700 - 799 sqft
RE/MAX Parry Sound Muskoka Realty Ltd
92 - 127 Alfred Street W
Blue Mountains, Ontario
Welcome to the beautifully updated townhome at 127 Alfred Street West, Unit 92. This move-in ready residence features engineered hardwood throughout, three bedrooms and three bathrooms. As you step inside, you'll immediately appreciate the thoughtful updates throughout including the brand-new main floor powder room and the updated kitchen showcasing fresh finishes and quartz countertops. The bright and functional open-concept main floor provides an ideal space for both entertaining and relaxing. Upstairs, you will find three generously sized bedrooms, including a primary suite complete with an en-suite bathroom with walk-in shower and in floor heating. Other upgrades include heat pumps on both levels offering ample heating and air conditioning. This unit also offers ample storage with a bonus heated crawlspace, perfect for storing gear and seasonal items. This stylish unit offers the unique advantage of backing directly onto a lush greenspace, providing a tranquil natural backdrop right outside your door. Residents of this community enjoy access to Apple Jacks amenities, including tennis and pickleball courts, pools, and a clubhouse. Located a short walk to Thornbury's charming shops, restaurants, harbour, and trails, Unit 92 presents a rare chance to own in one of Thornbury's most desirable communities. Whether you are seeking a full-time home, a weekend retreat, or an investment opportunity, this is the unit for you. (id:53193)
3 Bedroom
3 Bathroom
1200 - 1399 sqft
Royal LePage Locations North
3 - 22 Playfair Island
Seguin, Ontario
Located just a 3-minute boat ride from Gordon Bay Marina, 22 Playfair Island offers a rare chance to own a spacious, well-built cottage on 3 private acres. With 6 bedrooms, 4 bathrooms, and 4,300 square feet of living space, theres plenty of room for relaxing, hosting, and enjoying island life.The cottage sits on a gentle hill, giving it elevated views and added privacy. While the home is surrounded by trees and shade, the boathouse and waterfront enjoy excellent sun exposure, perfect for spending long summer days by the lake. The Ipe dock spans an impressive 2,600 square feet, providing abundant space for lounging, entertaining, and docking watercraft.The boathouse features a fully finished second floor with 830 square feet of living space, including 2 bedrooms and a 3-piece bathroom ideal for guests or extended family. On the main level, theres also a 2-piece bathroom, along with a wet bar and bar refrigeration, making it a convenient and stylish space for lakeside entertaining.Inside the main cottage, the open-concept layout features high ceilings, a large stone double-sided wood-burning fireplace, and a bonus family room. The kitchen includes stainless appliances and honed granite countertops, blending style and function.Well-crafted details are found throughout: coffered ceilings, antique hemlock floors, hand-milled solid wood doors, and a mix of board and batten and tongue-and-groove wall paneling, all painted in a clean white tone. Ceiling fans are installed in every room, and some spaces include window seats for added charm.22 Playfair Island is a great opportunity to enjoy classic Muskoka cottage living in a peaceful, scenic setting with modern amenities and standout features. (id:53193)
6 Bedroom
4 Bathroom
3500 - 5000 sqft
Royal LePage Lakes Of Muskoka - Clarke Muskoka Realty
1817 Mickleborough Drive
London North, Ontario
This well maintained house is located in quiet crescent in fast growing north west london. Popular open concept floor plan. Upgraded maple kitchen cabinets with crown molding and ceramic backslash. Large living room leading to the private fully fenced backyard with wooden deck. Ceramic tile in kitchen and all baths. Master bedroom has its ensuite and walk in closet. New roof shingles and many more updates,Fully finished basement perfect for kids play or guest suite. Close to the public transit and all convenience! Minutes drive to Western University, Masonville Mall, University Hospital. Excellent value! (id:53193)
3 Bedroom
3 Bathroom
1500 - 2000 sqft
Sutton - Jie Dan Realty Brokerage
131 Francis Street
Lucan Biddulph, Ontario
Discover a prime investment opportunity in the heart of Lucan with this well-maintained duplex at 131 Francis Street. This versatile property features two spacious 2 bedroom, 1 bathroom units, perfect for investors or owner-occupiers looking to offset mortgage costs. The upper unit is move-in ready, offering bright living spaces, a functional layout, and private access - ideal for owner occupancy or additional rental income. The lower unit is currently rented at $2100/monthly, providing immediate cash flow from a reliable tenant. Both units boast comfortable living areas, modern finishes, separate entrances and ample parking. Each unit comes with their own in-suite washer & dryer. Great opportunity to own this property in a growing community. (id:53193)
4 Bedroom
2 Bathroom
2000 - 2500 sqft
Century 21 First Canadian Corp.
808 Talbot Street
London East, Ontario
Turnkey licensed duplex in prime Old North location-steps to Gibbons Park and walking distance to UWO, St. Josephs Hospital, and Downtown London. High-demand rental area with proximity to transit, shopping, and entertainment as well as direct bus route to UWO. This extremely well-maintained property features a private double drive and 5 designated parking spots-rare and income-generating. Upper unit offers 4 bedrooms at $3,339/month. Main floor is a 2 bedroom unit leased at $2,100/month. Both units are leased until April 30, 2026. Annual rental income: $65,268 + $1,800/year from parking = $67,068 total. Each unit has in-suite laundry. Owner pays heat ($1,835/year) and hydro ($3,246/year). Recent upgrades include new furnace and a/c (2018), roof and skylights (2016), owned water heater and fresh paint throughout. Strong cap rate with potential for rent increases upon tenant turnover. This is an exceptional investment in a high-demand location with proven income and long-term value growth. (id:53193)
6 Bedroom
2 Bathroom
2000 - 2500 sqft
Coldwell Banker Power Realty
57 Jack Street
Huntsville, Ontario
Situated within the exclusive Highcrest Muskoka community, this modern end-unit bungalow townhouse presents truly low-maintenance living with meticulous craftsmanship and high-quality finishes that are apparent in every room. Discover a well-designed open-concept layout, quality kitchen finishes, soaring ceilings, a cozy natural gas fireplace, and tasteful neutral tones throughout this magnificent, recently constructed home. The primary suite offers private views, a 5-piece ensuite, and a walk-in closet, while a second main-floor bedroom and full bathroom provide additional comfort for family and guests. The finished lower level extends the living space with a third bright bedroom, a 3-piece bathroom, a versatile office or den, and spacious family room with walkout access to the rear yard. Outside, the property includes an attached garage with inside entry, a paved driveway large enough for 2 vehicles, a covered balcony overlooking the rear yard, as well as ample visitor parking very close by. With exterior yard maintenance including lawn cutting/gardening and snow removal included in your condo fees, residents can spend more time enjoying the many amenities that come with living in this community, such as a shared fire pit, covered lounge area, nearby trails, and proposed amenities to be built. (id:53193)
3 Bedroom
3 Bathroom
1200 - 1399 sqft
Harvey Kalles Real Estate Ltd.
32 Bruce Street
London South, Ontario
Welcome to Wortley Village, consistently voted one of the best neighborhoods in Canada to live in. This 3 bedroom home has been lovingly cared for and maintains much of its original charm. Originally a shared drive home, a parking pad was added recently for additional parking. Imagine yourself on the large covered front porch with southern exposure. Enter through the solid wooden front door into the foyer and take note of the character pieces hardwood, floors, windows and trim. This leads right into the spacious dining area. Next is the kitchen, which is cute, cozy and functional. There are three bedrooms on the main level that are all of a good size with windows and closets and of course, the 4 piece bathroom. The rear yard is fully fenced, has a shed for storage and plenty of space for backyard bbqs or just relaxing. There is a separate entrance to the lower level that remains unfinished but it has high ceilings and is dry need more living space, you've got it. Just a short walk to Wortley Village and all that it has to offer! (id:53193)
3 Bedroom
1 Bathroom
700 - 1100 sqft
Blue Forest Realty Inc.
191 Clear Lake Road
Seguin, Ontario
RURAL ELEGANCE NESTLED on approx 8 ACRES of PRIVACY! Meandering driveway leads to this STUNNING CUSTOM COUNTRY RANCH! FOR THE DISCRIMINATING BUYER, 8 Years New, Seamlessly blending the modern conveniences with the warmth of Muskoka Charm, 4 bedrooms, 3 baths plus ideal private office/den, As you enter the granite stone foyer sets the tone, Custom wide plank hardwood flooring throughout, Captivating Great Room with Vaulted Ceilings wrapped in windows, At its heart the floor to ceiling stone fireplace draws you in, Open to the custom kitchen featuring quartz countertops, Abundant custom cabinetry, Huge center island with sink, Sitting area, Wine fridge, Quality high end appliances, Main floor bedroom is a true sanctuary, wrapped in windows that frame nature's beauty, Luxurious main floor bath is a retreat in itself, Custom walk in steam shower, Soaker tub offering serene natural views, Step onto the expansive custom stone patio featuring custom fire pit area, Hot tub to unwind, Gather around the fire pit & create lasting memories, Relax in the stunning Muskoka Room which doubles as an extra family, dining, living area, Designed for extended outdoor gazing and relaxing, Desirable Insulated & Heated garage, Luxurious in floor heating throughout, Property is adorned with custom landscaping & woodlands, Prime Location; just minutes from nearby lakes and boat launches, and a mere 15-minute drive to the renowned Village of Rosseau/Muskoka Lakes and Parry Sound, Convenient highway access ensures an easy journey to the GTA, Embrace the perfect blend of Muskoka Charm and modern luxury in this idyllic rural retreat. Your woodland paradise awaits! (id:53193)
4 Bedroom
3 Bathroom
2000 - 2500 sqft
RE/MAX Parry Sound Muskoka Realty Ltd
90 Greenough Point Road
Northern Bruce Peninsula, Ontario
Listen to birdsong and breathe in the soft, cool scent of cedar as you follow a flagstone path to the ocean-like expanse of Lake Huron. Swim, kayak, or hunt with the little ones for fossils, minnows, and crayfish. Marvel at spectacular sunsets, starry skies, and the dazzling Aurora Borealis. Explore the rugged terrain of the Bruce Trail, the sandy beach at Black Creek Provincial Park, and the dive sites at Tobermorys Fathom Five National Marine Park. This fully furnished turnkey cottage, set in Greenough Harbours forested serenity, graces a 1.9-acre lot with 164 ft. of pristine rocky shoreline and western exposure. A covered deck wrapping three sides invites elegant entertaining, quiet reading, or basking in natures beauty. Enter the 3,100 sq ft, professionally decorated home spread over three levels, and be captivated by open-concept living, soaring ceilings, generous windows, and in-floor heating throughout. Host family and friends or retreat to a peaceful nook. With a built-in speaker system and home theatre, every detail gleams in this pristine, modern retreat. The fully equipped custom kitchen features a large island, pull-out drawers, double sink, stainless steel appliances, and a warming drawer ideal for culinary creativity. The spacious primary suite opens onto the deck with a walk-in closet and a 4-piece ensuite with double sinks. Upstairs, a reading loft overlooks the living space with treetop views of the water, while two generous bedrooms boast closets and ensuites. The lower level adds flexibility with a Murphy bed, separate entry, 3-piece bath, laundry, and ample storage for outdoor gear. Explore your own forested landscape, a tranquil Bruce Peninsula ecosystem where little ones can play, and all ages can connect. This property redefines luxury cottage living! Swim by day, stargaze by night, and feel at home. (id:53193)
3 Bedroom
5 Bathroom
3000 - 3500 sqft
RE/MAX Grey Bruce Realty Inc.
1498 Upper Thames Drive
Woodstock, Ontario
Discover This Exquisite Home, Masterfully Built By Kingsmen Builders, Located In The Sought-After Community Of Havelock Corners. Offering Over Approx 3100 Sq. Ft. Of Refined Living Space, This Residence Blends Style, Comfort, And Functionality Enhanced With A Host Of Premium Upgrades With 3 Tandem Car Garage. Step Inside To Find Elegant Hardwood Flooring Flowing Throughout The Main Level And Staircase, Setting A Warm, Sophisticated Tone. The Chef-Inspired Kitchen Features Quartz Countertops, Upgraded Appliances, And Ample Space For Both Everyday Meals And Entertaining. With Soaring 9-Foot Ceilings On Both Floors, The Home Feels Bright And Open. Each Of The Spacious Bedrooms Includes Its Own Private Ensuite, Complete With Upgraded Glass-Enclosed Showers Providing Both Comfort And Privacy. Throughout The Home, 8-Foot Interior Doors Elevate The Sense Of Space And Grandeur. The Generous Backyard Is Ideal For Family Fun, Gardening, Or Outdoor Relaxation, While The Expansive Unfinished Walkout Basement Offers Oversized Windows And Backing To The Ravine A Blank Canvas For Your Dream Gym, Home Theatre, Or Additional Living Area. This Stunning Property Offers The Perfect Balance Of Modern Luxury And Everyday Practicality. Don't Miss Your Opportunity To Call This Exceptional Home Your Own. Enjoy Walking Distance Access To Nearby Parks, The Thames River Beach, Scenic Conservation Trails, And Gurudwara Sri Guru Singh Sabha. Conveniently Close To Schools, Shopping, The Toyota Manufacturing Plant, And With Easy Access To Highways 401 And 403, This Location Is Ideal For Families And Commuters Alike. Don't Miss Your Chance To Own This Exceptional Home In A Vibrant And Growing Community. (id:53193)
4 Bedroom
5 Bathroom
3000 - 3500 sqft
Bridge Realty
144 Main Street N
Huron East, Ontario
Welcome to 144 Main Street N. This beautiful brick and stone bungalow offers 1,460 square feet of comfortable, main-floor living with airy 9-foot ceilings. Step inside to an open-concept kitchen and dining area, where you'll find stunning quartz countertops, under-counter lighting, and vinyl plank flooring. Sliding doors lead to a covered deck and private backyard perfect for morning coffee or summer BBQs. This home features two spacious bedrooms, a main-floor laundry room, a bright and stylish 4-piece bath, and a primary suite with its own ensuite. The newly added sunset blinds let you control natural light while adding a sleek touch to the space. Need more room? The unfinished basement offers tons of potential, with space for a third bedroom, a third bathroom, and a large family room. Practical upgrades include a sump pump with a backup battery for extra peace of mind and a 1.5-car attached garage with plenty of built-in storage. Why deal with stairs when you can have everything you need on one level? This move-in-ready bungalow is available for flexible possession. don't miss your chance to make it yours! (id:53193)
2 Bedroom
2 Bathroom
1100 - 1500 sqft
Royal LePage Heartland Realty
216 Palmer Lane
Woodstock, Ontario
Light and spacious with room to improve. Welcome to 216 Palmer Lane. Located in the desirable North-End of Woodstock, this 1239 sq/ft bungalow-style end-unit (only joined at garage) is the perfect place to call home. The main floor features 9ft ceilings and an open-concept design with plenty of natural light and an attached garage. The large kitchen anchors the floor plan with a dedicated dining space and a spacious living room leading to a nice deck and a fully fenced backyard. The main floor also features a spacious master bedroom with a walk-in closet and ensuite bathroom, a second bedroom, another full bathroom, and main floor laundry. The basement provides the opportunity to maximize the space with full ceiling height, plenty of natural light, a roughed-in bathroom, and more than enough space to create additional bedrooms and/or living spaces. The mechanicals are nicely tucked away providing additional space for storage with the added benefit of a large cold storage room. Additional features include an owned water softener with a sand filtration system, pre-installed wiring for an alarm system, and roughed in central vacuum piping. Don't miss out on this fantastic opportunity. (id:53193)
2 Bedroom
2 Bathroom
1100 - 1500 sqft
Century 21 Heritage House Ltd Brokerage
34 - 46 Fairway Lane
Saugeen Shores, Ontario
This townhouse bungalow backs onto the Westlinks Golf Course and is located in the vibrant community of Port Elgin, a spacious unit with over 1200 square feet of living space on the main floor. If additional space is needed, the full basement has high ceilings; it is a perfect layout for a future bedroom with egress windows, a family room, a utility room, and a bathroom with rough-in. Some work has been started in the basement (framing, electrical, a toilet and an electric fireplace). This townhouse isn't just a base model; it's loaded with upgrades throughout. It is only 4 years old and available for immediate occupancy. Open concept main level with tray ceiling. Gorgeous kitchen with customized cabinets and lots of counter space. The living room with patio doors provides abundant natural light and a golf course view. The main floor primary bedroom has an ensuite and walk-in closet. You will also find a dining area, second bedroom, 4-piece bathroom, laundry room, and spacious foyer on the main level. The popular Dawn Coe model features a covered front porch, a basement and a generous-sized garage. Additional features include customized kitchen cabinets, tile floors in the foyer and bathrooms, a natural gas connection for BBQ, an exterior deck, an owned on-demand water heater, custom window coverings, and neutral decor. The monthly condo fee includes a golf membership for two at The Westlinks Golf Course, access to a fitness room and a tennis/pickle ball court. View the 3D Tour online, appreciate it more in person! Call for a showing today.. (id:53193)
2 Bedroom
3 Bathroom
1200 - 1399 sqft
RE/MAX Land Exchange Ltd.
60 Topaz Street
Wasaga Beach, Ontario
Affordable Waterfront does exist. Are you looking to downsize to a community that is packed with amenities in a location close enough to hear the waves of Georgian Bay. 60 Topaz is located in a gated community within walking distance to the beach. This low maintenance home offers 3 bedrooms, 1 bath and a beautiful screened porch overlooking the pond. Many updates including New roof & furnace in 2024. This home is exceptionally priced and ready for you to make it your own. Don't let this opportunity slip away! Leased Land community. Monthly Land Lease $625.00 (id:53193)
3 Bedroom
1 Bathroom
700 - 1100 sqft
RE/MAX By The Bay Brokerage
10 Conder Drive
Oro-Medonte, Ontario
Welcome to 10 Conder Drive. Located on a quiet cul de sac in a family community. 3+1 Bedroom Raised Bungalow on a gorgeous 0.947 acre lot just minutes west of Orillia. Bright Living room, Kitchen with maple, hardwood flooring, Dining room w/walkout to BBQ deck overlooking park like back yard. 3 Bedrooms on the main floor and an updated 4 piece Bath. The full, finished, bright Basement features a huge Family room w/tile floor, woodstove & lots of windows, a beautifully finished Laundry room, 4th Bedroom with bright above grade windows and a recently added 3 piece bath with stand up shower! New light fixtures throughout entire home. Electric baseboard heat allows you to control the temperature in each room separately. Absolutely gorgeous lot w/forest and walking trail at the back. Detached workshop/garage 12'6 x 24'5 w/hydro. You will be sure to enjoy the backyard! This private oasis includes a 23ft pool with high grade filtration system, Pergola sitting area, fire pit, woodshed and even a treehouse & zipline for the kids! New shingles put on the house, garage & shed just 3 years ago! Excellent school district, bus stops at the corner. Rogers cable & internet. This is a really nice home to start raising your family. Close to Orillia, Coldwater & Barrie via 400 extension. (id:53193)
4 Bedroom
2 Bathroom
700 - 1100 sqft
Century 21 B.j. Roth Realty Ltd.
9 Kenora Trail
Wasaga Beach, Ontario
Your Perfect Summer Getaway Awaits at Wasaga Countrylife Resort! Summer is just around the corner and now is the time to secure your seasonal cottage retreat! This immaculate 2011 Northlander Cottager Escape model offers the perfect blend of comfort and convenience in the highly sought-after Wasaga Countrylife Resort. Available from April 26th to November 17th, this charming 2-bedroom, 1-bathroom cottage is nestled on a quiet street, just a short stroll from the stunning sandy shores of Georgian Bay. Step inside to find a bright, open-concept kitchen and living area with vaulted ceilings, modern appliances, and ample cabinetry for all your storage needs. An in-unit washer and dryer add extra comfort and practicality. The primary bedroom features a cozy queen-size bed, while the second bedroom includes bunk beds with generous under-bed storage ideal for families. Set on a fully engineered concrete pad, the unit also offers clean, dry storage space beneath, a paved driveway, and a spacious shed. This fully furnished cottage is turnkey and ready for your family to enjoy right away. Resort amenities include:5 inground pools & splash pad Clubhouse & tennis court, Playgrounds & mini-golf, Gated security and a short walk to the beach. Seasonal site fees for 2025 are $7,610 + HST. Don't miss your chance to own this peaceful vacation retreat schedule your showing today and make every summer unforgettable! (id:53193)
2 Bedroom
1 Bathroom
RE/MAX By The Bay Brokerage
25 Blandford Street
Toronto, Ontario
Opportunity knocks with this charming 2-bedroom, 2-bathroom home in the heart of York! Featuring a shared driveway with parking for up to three cars, this property offers both convenience and functionality. Situated near the upcoming Caledonia Station on the new Eglinton LRT, commuting will be a breeze. The area is also highly walkable, with shops, dining, and parks like Earlscourt Park just steps away. (id:53193)
2 Bedroom
2 Bathroom
Coldwell Banker Neumann Real Estate
328 Sunset Boulevard
Blue Mountains, Ontario
Discover this 5 bed, stunning custom-built home in Lora Bay. Situated across the road from Georgian Bay, with two beautiful beaches just a short walk away, this property offers an unparalleled lifestyle in one of the area's most sought-after neighbourhoods.The open concept main floor features a professionally designed and decorated great room where floor-to-ceiling windows frame breathtaking treed views and a spectacular stone surround gas fireplace with adjustable flame and heat settings. The gourmet kitchen boasts a versatile butler's pantry with a second sink and bar fridge, making it ideal for hosting. Adjacent, the dining area, encased in windows, offers views of the lush garden, with French doors leading to a covered porch for outdoor entertaining.The main-floor primary suite is a serene retreat with private porch access and a luxurious ensuite that includes a Victoria + Albert slipper tub. Upstairs, two additional bedrooms provide cozy accommodation, while the lower level offers hydronic radiant in-floor heating throughout, two more bedrooms and an expansive rec room complete with a pool table, TV area and gym.The outdoor space features a relaxing hot tub, perfect for unwinding under the stars all year round. A spacious patio area invites you to gather with friends and family, while the covered back deck offers a sheltered retreat for all-weather enjoyment. Multiple seating areas, beautiful mature trees and professional landscaping create a picturesque and private atmosphere, making this backyard a true haven for outdoor living.Lora Bay residents enjoy a wealth of amenities, including a golf course, restaurant, a members-only lodge, a gym, and access to the nearby Georgian trail. Just a short drive or bike ride away, Downtown Thornbury awaits with its award-winning restaurants, coffee shops, and boutiques. Conveniently close to the area's public and private ski and golf clubs, this home truly embodies four-season living. (id:53193)
5 Bedroom
4 Bathroom
2500 - 3000 sqft
Royal LePage Locations North
1 Nine Mile Island
Muskoka Lakes, Ontario
Capturing the essence of a classic Muskoka landscape, this delightful offering features natural granite outcroppings, quiet sand coves, wind swept pines, sunrise to sunset vistas and all in the midst of the glistening waters of Nine Mile Lake. With a brief boat ride from the marina and you arrive at the only habitable island on the lake! This stunning "turn key" lakeside residence is fully winterized and ready for immediate and year round living. Featuring an open concept plan, the Great Room, with cathedral pine lined ceilings captures the lake vistas. The spacious kitchen/dining offers quality stainless appliances, and a central island with seating and storage. French doors lead from the Great Room and the Dining Room out to a grand lakeside deck. Main floor primary bedroom, also with French doors, has a lovely four piece ensuite and walk in closet. Two guests bedrooms, both with with dormer sitting areas, are on the second floor and share a three piece bath and quiet loft space. Main floor laundry and four piece guest bath complete the building. The gentle topography has allowed for numerous gathering spaces. Whether it be for a lakeside meal, or the opportunity to catch a sunrise or sunset with a beverage of choice, or perhaps just find a quiet place to sneak in an afternoon nap, this property has it all. At the shore you can dive in off the dock or wade in at one of the sandy coves. The lake is ideal for year round enjoyment, be it fishing or waterskiing, or even a canoe paddle along the shore. In winter sledding and snowshoeing are appropriate. Making your water access even easier, the marina is just around the corner making it super convenient for gassing up the boat or those last minutes needs for s'mores at your bonfire. It also is an easy place for your guests to arrive for pick up. Is it time for your adventure to start? (id:53193)
3 Bedroom
2 Bathroom
2500 - 3000 sqft
Chestnut Park Real Estate
Part Farm Lot 4 Chi Sin Tib Dek Road
Northern Bruce Peninsula, Ontario
WHAT A LOCATION! 39.5 Acres sited directly in Tobermory minutes to amenities, shops, recreation and more! This expansive corner property features over 2350ft. of road frontage and abuts unopened road allowances to the North & West. To the East is Crown land offering even more privacy and right in town! Next door, you'll also find the Parks Canada Visitor Centre - a great neighbour! The property offers beautiful landscapes in a well treed setting. While being tucked away youll love the ability to easily bike or walk into town, where you can shop, dine, or stroll along the Harbour. Explore the Bruce Trail with access close by. The property is zoned Rural Residential and has been surveyed. Whether for personal use to build your dream home/cottage, or as an investment property, this is a rare find with such large acreage in town! (id:53193)
RE/MAX Grey Bruce Realty Inc.
86 Bowyer Road
Huntsville, Ontario
Welcome to 86 Bowyer Road in Huntsville. This captivating property boasts a tranquil setting on 5 acres of lush forest, offering the perfect blend of privacy and convenience. With a thoughtfully designed floor plan of approx. 2,638 sq. ft of living space, including 3 bedrooms and 3 bathrooms, this home provides both functionality and comfort. Enjoy the speed of Bell Fibre Internet, mail delivery at the end of your driveway along with convenient garbage and recycling services. Updates such as custom window coverings enhance both style and functionality. Relish in breathtaking sunsets from the side deck, or retreat indoors to cozy up by the wood-burning fireplace in the lower level. Additional highlights include a generator for peace of mind, a greenhouse for gardening enthusiasts, and multiple decks ideal for entertaining or simply unwinding amidst nature's beauty. With an oversized double car attached garage and detached shop, there is ample space for vehicles, a workshop, and storage. Just minutes from downtown Huntsville with easy access to amenities and recreational possibilities. (id:53193)
3 Bedroom
3 Bathroom
1100 - 1500 sqft
Chestnut Park Real Estate
170 Springfield Road
Huntsville, Ontario
Welcome to 170 Springfield Rd., a stunning newer constructed three-bedroom home situated in an ideal location, just seven minutes from downtown Huntsville. This property offers the perfect blend of convenience and tranquility, with easy access to world-class golf courses, high- end restaurants, and excellent shopping options. As you step inside, you'll be greeted by a beautiful and open floor plan, approx. 2,641 sq. ft., highlighted by a captivating double-sided stone fireplace. This focal point adds a touch of elegance and warmth, creating a cozy atmosphere throughout this home. The spacious living room seamlessly connects to the fireplace and overlooks the screened in Muskoka room, providing a seamless flow for entertaining and relaxation. The property sits on a generous sized lot with just under 3 acres, featuring a beautifully landscaped backyard and a private meandering drive. Beyond the backyard, you'll find a peaceful tree forest, offering a serene backdrop and added privacy. Home comes with an automatic full home generator. The crawl space is 4 ft high and offers dry storage. Don't miss the opportunity to make this exquisite home your own. Contact today to schedule a viewing and experience the best of Huntsville living! (id:53193)
3 Bedroom
3 Bathroom
2500 - 3000 sqft
Chestnut Park Real Estate
195 Boyd Lake Road
West Grey, Ontario
Custom built stone bungalow on 1.8 acres in Forest Creek community. High-end finishes throughout with 2123 square feet on the main level. Grand foyer open to the living room with fireplace, kitchen with island, quartz countertops and separate butlers pantry, dining area with walkout to cedar deck with glass railings. Primary suite with luxury ensuite and walk-in closet, two additional main floor bedrooms and full bath. Entry from the 3 bay garage into a spacious everyday mudroom, separate laundry room and 2 piece bath. Lower level is finished with wet bar in family room, three more bedrooms, dedicated storage room and 4th bathroom. In-floor heat in the lower level, plywood lined mechanical room with walk-up to the trusscore-lined garage. No detail overlooked inside or out. Fibre internet in to house, engineered hardwood on main level, Luxury vinyl on lower level, Navien on-demand water heater. Tarion warranty. Septic north west of house, well south east of house (id:53193)
6 Bedroom
4 Bathroom
2000 - 2500 sqft
Royal LePage Rcr Realty
14 - 83 Victoria Street
Meaford, Ontario
Welcome to Brookside Condos! This bright, well-maintained and freshly painted open-concept bungalow-style unit offers an inviting, low-maintenance lifestyle in beautiful Meaford. Featuring vaulted ceilings, the main floor boasts a spacious updated kitchen, dining area, and living room, anchored by a cozy gas fireplace and offering a seamless flow that's perfect for both relaxing and entertaining. A walkout extends your living space outdoors to a private patio, ideal for fresh air and alfresco dining. The main floor also includes a generous primary bedroom with a large closet and built-in cabinets, along with a full 4 piece bathroom. The bright and functional lower level provides even more space, including a cozy family room with a separate walk-up to the patio. A large second bedroom with three closets, a second full bath with a walk-in shower, a walk-in storage room, and a laundry room complete the lower level, offering flexibility for guests, hobbies, or working from home. Residents of Brookside enjoy a welcoming clubhouse with an entertainment area and convenient visitor parking. Located just minutes from Meaford's many amenities including the Meaford Golf Course, Meaford Hall, Georgian Bay and the harbour, local trails, and a vibrant selection of shops and restaurants. This property combines comfort, convenience, and a relaxed lifestyle.Whether you're seeking a charming primary residence or a low-maintenance weekend retreat, this Brookside condo is an opportunity not to be missed! (id:53193)
2 Bedroom
2 Bathroom
800 - 899 sqft
Royal LePage Locations North
Lot 52 Tiny Beaches Road N
Tiny, Ontario
Partially cleared 3/4 acre lot in desirable Georgian Highlands on the Great Lakes Waterfront Trail with exclusive community use of 3 private beaches on the shores of Georgian Bay! Zoned shoreline residential, this121.77' frontage allows for wide custom build backing onto environmentally protected Nippissing Ridge. Municipal water so no well required! Other amenities are hydro and land line services and Bell Fibre Optics recently installed for high speed internet. Quiet, tranquil area is the perfect setting for a private retreat with walking trails and just steps to the Beach is also a short drive to Midland and Penetang to shopping, restaurants and other amenities. Build your dream home at 1963 Tiny Beaches Rd N. Recent boundary and topo survey have been completed. (id:53193)
Century 21 Millennium Inc.
311 - 1 Hume Street
Collingwood, Ontario
Absolutely one of the best suites at Collingwood's premier Monaco residences thanks to 311's incredible natural light, 10ft ceilings, 8ft tall interior doors and grand & gracious 1400 sq.ft. floor plan that moves you flowingly through the space with its South-facing exposure and curved architecture--a fresh departure from a traditional rectangular design. Enjoy the spacious living and dining area, featuring floor-to-ceiling windows, off the open-concept modern kitchen--all flowing into a multi-purpose room whether you prefer an office, den or separate dining room. 2 Bedrooms + 2 Full Bathrooms, showcasing a Master wing with a large walk-in closet and ensuite spa-like bathroom, including a double vanity, linen closet and glass shower. The Living Room and Primary Bedroom each have a walk-out balcony, totalling an additional 173 sq.ft. Contemporary-styled kitchen w/ Quartz counters, upgraded cabinets and seating at a breakfast bar. Tasteful selection of upgrades throughout, totalling approximately $40,000. Enjoy the unparalleled 360 degree Escarpment, Georgian Bay and Downtown Views from the roof-top terrace with outdoor seating, BBQs, firepit, water feature and lawn bowling. Other exceptional amenities on this exclusive top floor include a professional gym and party room with kitchen and bar area. The location is second to none where the North meets the City in the downtown Heritage District. Steps to cafes, restaurants, grocery stores, design centres, fashion boutiques, Georgian Trails, Collingwood Harbour, Sunset Point and so much more! Parking spots are tandem: 1 spot included; second spot available for $59,000. (id:53193)
2 Bedroom
2 Bathroom
1400 - 1599 sqft
Royal LePage Locations North
1620 Dufferin Avenue
Wallaceburg, Ontario
This one has so many options with its mixed use zoning of residential and commercial, the opportunities are endless. Do you need a commercial space where you could also live? This could be it. This really cool home also offers some features from days gone by like marble window sills, terrazzo floors, unique arch ways and so much more. 2 bedrooms, kitchen/dining, 4pc bath, living room with gas fireplace plus sun room on the main level AND in the basement with some updating; 2 bedrooms, a kitchenette, recreation room, a 3 pc bath, grade entrance and so much more in the basement. There is also an attic with loads of potential. Attached one car garage PLUS a detached one car garage. Boiler system replaced in 2022, electrical 2018, some windows replaced 2023. The property including land, buildings, attached and unattached, goods included are being sold in “as-is, where-is” condition with no warranties expressed or implied by the seller due to POA. *Sewer line recently replaced (id:53193)
4 Bedroom
2 Bathroom
Royal LePage Peifer Realty Brokerage
899 Adelaide Street N
London East, Ontario
Attention investors, first time home buyers, and multi-generational families, this is the one you've been waiting for! This cute brick bungalow has two separate entrances, and comes with 2 bedrooms, living room, kitchen, and bathroom on each floor. You can choose to live on the main floor and rent out the basement unit to help pay your mortgage, rent out all units, or let your grown up kids live in one unit while you live in the other. The possibilities are endless! Updates include: new window in basement living room, new flooring in both bedrooms in basement, and new AC unit 2022. Plenty of parking spaces in the back, close proximity to all amenities, hospital, Western University, Fanshawe College, and downtown London. (id:53193)
4 Bedroom
2 Bathroom
700 - 1100 sqft
Blue Forest Realty Inc.
24 Cornish Street
London East, Ontario
Welcome home to this cozy all brick 3 bedroom, 2 bath updated home in a great family area. Main floor offers hardwood & luxury vinyl flooring, living room with large picture window, update kitchen (2018), bedroom & 4 piece bathroom. Finished lower level with family room, 3 piece bath (2024) & walkout to rear yard. Enjoy the outside on the large deck overlooking the private back yard or the front porch. Other updates include new furnace & AC in 2016, tank less water heater 2019, roof shingles 2018 (id:53193)
3 Bedroom
2 Bathroom
700 - 1100 sqft
Keller Williams Lifestyles
22 Prince Street
Lambton Shores, Ontario
First-time home buyers or empty nesters, this charming brick bungalow is calling your name! Step inside to find the warmth of original hardwood floors, adding timeless character to the space. With two cozy bedrooms, this home is the perfect size for those looking to downsize or get into the market. Major updates are already taken care of, including a 5-year-old roof and a 2-year-old deck, offering peace of mind and a great space for outdoor enjoyment. The large, fully fenced yard is perfect for kids, pets, or gardening enthusiasts, and with an impressively deep 165-foot lot, youll have all the space you need. Need storage? Youll love the massive storage garageideal for hobbies, a workshop, or extra belongings. Plus, the extra-deep driveway provides ample parking for multiple vehicles. This home offers comfort, convenience, and incredible potentialdont miss your chance to make it yours! (id:53193)
2 Bedroom
1 Bathroom
700 - 1100 sqft
Keller Williams Lifestyles
183 Victoria Street
Southwest Middlesex, Ontario
Attention investors & handymen! Welcome to 183 Victoria Street, a detached century home in the heart of Glencoe. With over 1,650 square feet of living space, this 3-bedroom, 1.5 bathroom home is bursting with potentialand priced to move. Situated on a generous lot and a fantastic location that is walking distance from downtown Glencoe and all of its amenities. Whether you're an investor, flipper, or first time home buyer, 183 Victoria Street is your chance to turn vision into value. This property is being sold "as is, where is." (id:53193)
3 Bedroom
2 Bathroom
1500 - 2000 sqft
Keller Williams Lifestyles
42641 Southdale Line
Central Elgin, Ontario
Professionally renovated top-to-bottom ranch-style home on a large lot in the City's south end. This beautiful home is situated close to schools, parks, walking trails, St. Thomas Golf Course and just a 10-minute drive to the beautiful beaches in Port Stanley. The main floor has one large master oasis with a large walk-in closet, a huge resort-style washroom. This home has completely transformed from the kitchen to washrooms, flooring, light fixtures, fans, trim, doors, insulation, garage floors, basement finishes, bunky/workshop and a tastefully added front covered porch. The basement is a perfect retreat for older teenage children with two bedrooms, washroom and a wet bar. A home that truly needs to be seen to be appreciated. (id:53193)
3 Bedroom
3 Bathroom
1100 - 1500 sqft
Elgin Realty Limited
1829 Sunningdale Street N
London North, Ontario
LOCATED IN THE NORTH OF LONDON IN A GROWING AREA THIS SELF SERVE CAR WASH IS WELL ESTABLISHED AND PROFITABLE. FOR THE PERSON WANTING TO OWN THEIR OWN BUSINESS WITH MINIMAL WORKING HOURS THIS COULD BE YOUR DREAM BUSINESS. IT REQUIRES MINIMAL HOURS OF OPERATION AND EXPERIENCE TO OPERATE. 6 WASHBAYS AND VACUUMS AS WELL. PROFITS COULD BE INCREASED WITH THE INSTALLATION OF DEBIT PAYMENT MACHINES. INCOME AND EXPENSE STATEMENTS AVAILABLE TO QUALIFIED BUYERS. UPGRADES BY THIS OWNER OF THE BUSINESS INCLUDE 3 BOILERS, VIDEO SURVELLANCE SYSTEM, BACKUP HEATER SYSTEM, EXTERIOR LIGHTING, WATER SOFTNER, SYSTEM CONTROL COMPUTER. (id:53193)
Royal LePage Triland Realty
812 - 240 Villagewalk Boulevard
London North, Ontario
Don't miss this rare opportunity to rent a bright, contemporary 2-bedroom + den condominium, offering 1,512 sq ft of stylish living space in one of North Londons most desirable communities.Nestled among prestigious luxury homes and just walking distance to St. Catherine of Siena Catholic Elementary School. Steps to Conservation walking trail and Plane Tree Park, this home is ideally located near the renowned Sunningdale Golf Course. It's minutes to Western University, University Hospital, Masonville Mall, and other top amenities. Zoned for highly rated schools including Masonville P.S. and A.B. Lucas S.S.This spacious unit features hardwood flooring throughout, a stunning kitchen with white cabinetry, ceramic tile backsplash, stainless steel appliances, and a large L-shaped island perfect for entertaining. Additional highlights include two full bathrooms, a generous walk-in pantry, in-suite laundry, crown moulding, and a cozy gas fireplace in the great room.Enjoy the oversized balcony year-round thanks to the Lumon window system. This condo also comes with two parking spots, a storage unit, and access to a best-in-class amenity center featuring an indoor saltwater pool, billiards room, golf simulator, and more.Heating, cooling, and water included, just pay hydro. (id:53193)
2 Bedroom
2 Bathroom
1400 - 1599 sqft
Century 21 First Canadian Corp
19 Redgate Rd Road E
South Bruce Peninsula, Ontario
Tranquility and seclusion beyond. The wildlife, and sounds of the Sauble river will lull you to sleep at night or enjoy breakfast over looking the river as it gently washes all your tension away along with approximately 3000 acres of crown land to explore and enjoy. Launch you kayak, canoe or small outboard from your own private shallow launch, its about a 30 minute paddle to Sauble Falls or 10 minutes by outboard. This 10 year old, 1980sq ft custom built bungalow offers 3 bedrooms with primary on the main floor and 2 more on the lower level with walkout and heated floors. As you enter you notice the great room of open concept kitchen, dinning and living room and the large west facing windows over looking the deck and the Sauble river. The custom kitchen offer more the ample oak cabinetry and prep area along with a large breakfast island. Your Laundry room and 3pc bath room are on the main level right beside the bedroom. On the lower level you will also enjoy and large family room and a 4pc bathroom with 2 good sized bedrooms. There a enclosed work shop/storage area with walkout to the rear yard to park your toys and have enough room for a shop/man cave. Propane Monthly avg $180.00-$195.00, Hydro monthly avg $285.00-$330.00 both seasonally adjusted (id:53193)
3 Bedroom
2 Bathroom
700 - 1100 sqft
Royal LePage Rcr Realty
5 - 1188 Sandwood Road
Muskoka Lakes, Ontario
Unmatched southern orientation, multiple sun exposures and sweeping vistas, with 150' of waterfront on the shores of Three Mile Lake. Lovely tiered landscaping to gentle water entry - ideal for children and grandchildren. Two open lawn areas for games together with dramatic granite outcroppings frame this partially winterized, 3 bedroom 1 bathroom cottage. Open floor plan includes entrance foyer and light filled open plan principal rooms. Seamless access to separate east and west decks, add entertainment space and a variety of sun-shade catching options. Beautiful stone walls and pathways meander along the shoreline and through a canopy of quintessential Muskoka white pine. Unfinished basement with workshop, open area and enclosed 11sq m storage room with window provides lots of storage for all the toys. Wood stove adds to the getaway ambience and stems the chill of cooler evenings. Minutes to Diamond in the Ruff for golf and the infamous Thursday night chicken wings. 20 minutes to Bracebridge or Village of Rosseau 25 minutes to Huntsville. Call now to arrange your personal tour of this 2025 vacation opportunity. (id:53193)
3 Bedroom
1 Bathroom
700 - 1100 sqft
Royal LePage Lakes Of Muskoka Realty

