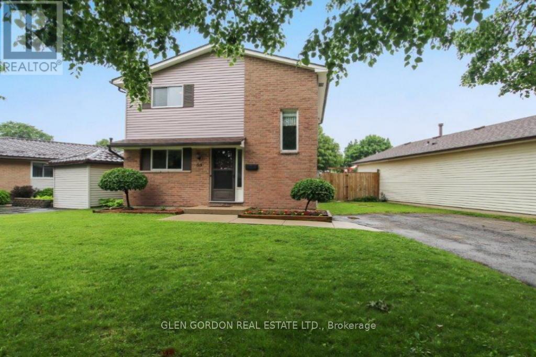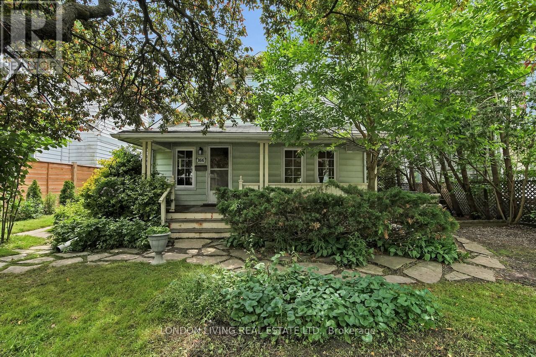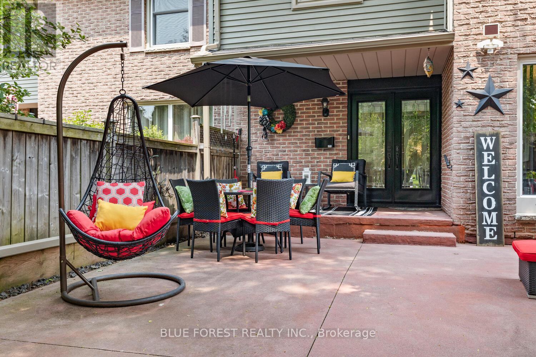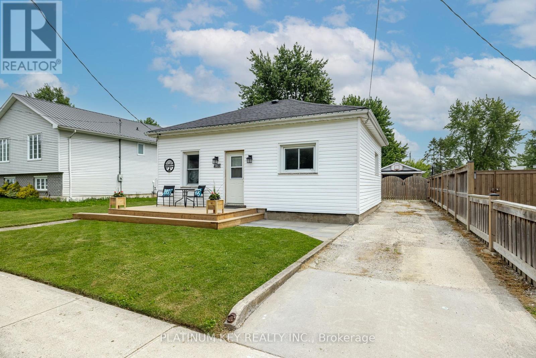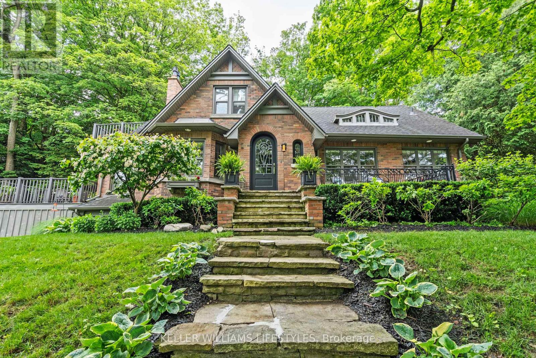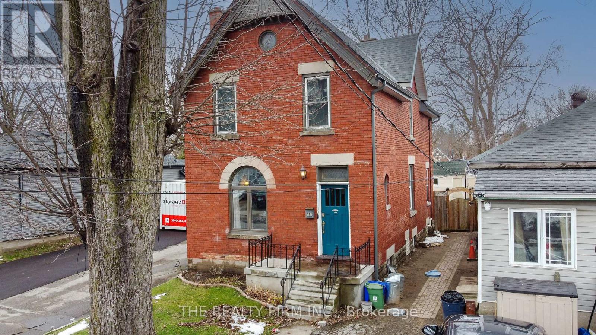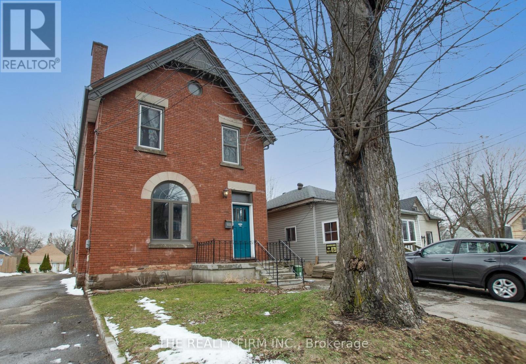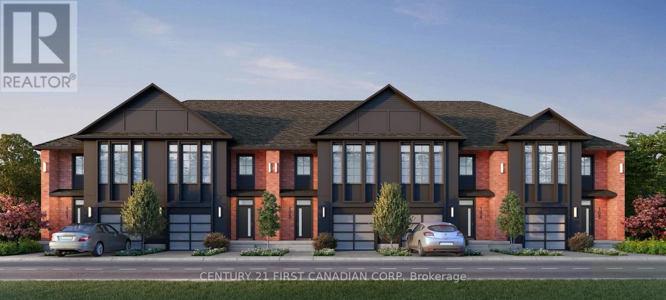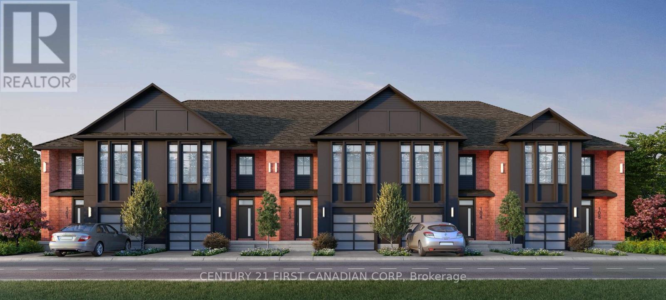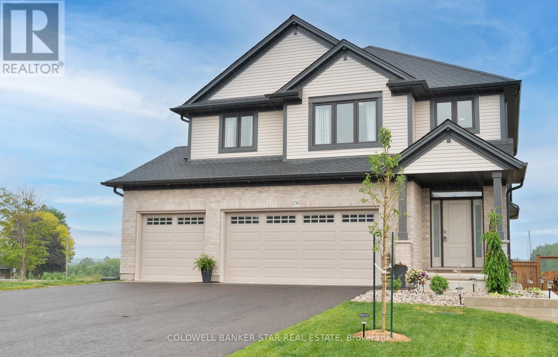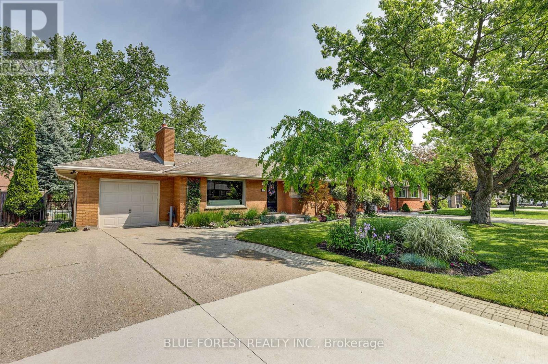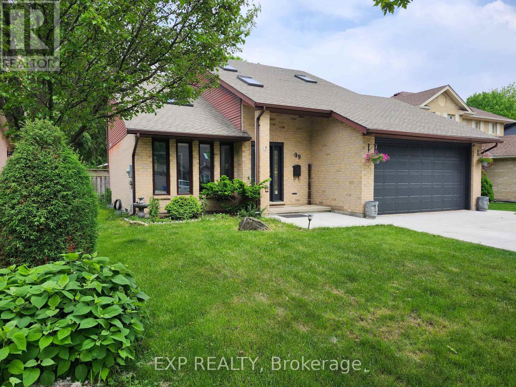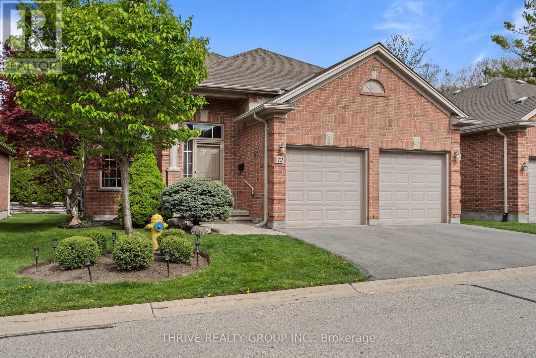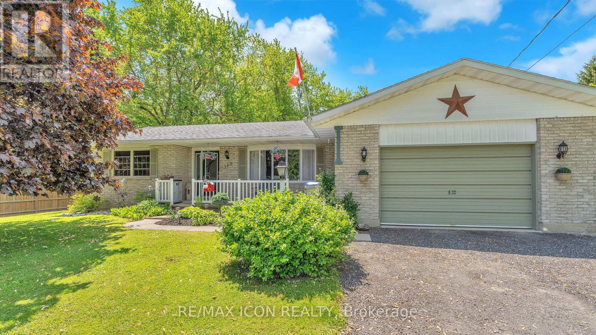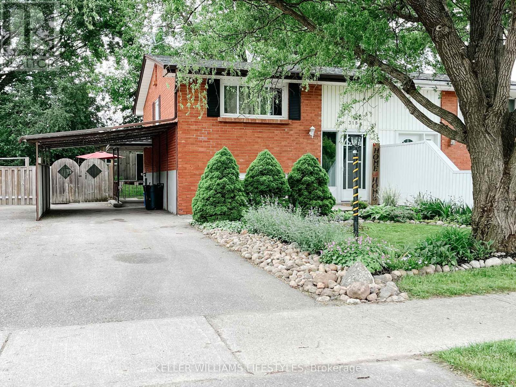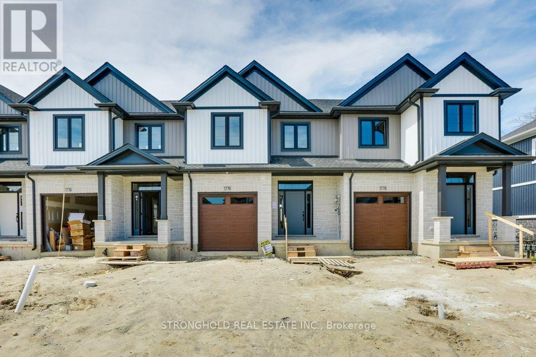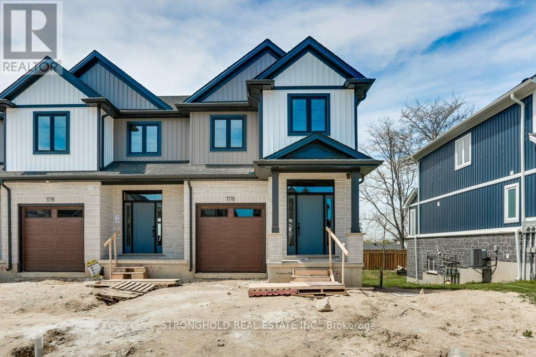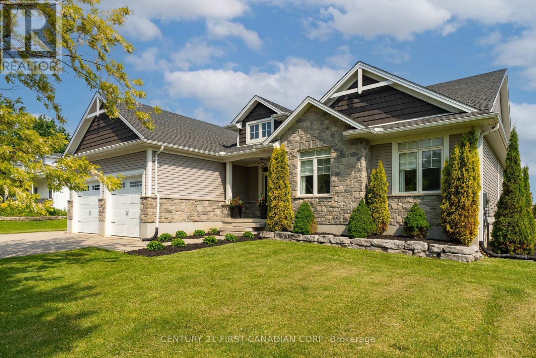116 Charles Street W
Ingersoll, Ontario
Never before on the market! This one-owner ranch-style home, built in 1986, offers 1,850 square feet of main floor living in the heart of Ingersoll. With 3+2 bedrooms, 2 full baths, and a basement that is nearly its own unit: this is the ultimate blend of flexibility and location. Step inside and you'll find a spacious layout, oversized windows, and an attached 2 car heated garage with walk down access to the basement. The basement has 9 foot ceilings, egress windows, laundry, and a kitchenette: ideal for an in-law suite or a solid mortgage hack. Just add your finishing touches and unlock its full potential. Set in a well established neighborhood and surrounded by everything you need: walk to local trails, downtown shops, LCBO, or the grocery store. You are minutes from CAMI, TMMC- only 15 minutes to Woodstock or 20 min to London. Whether you are investing, multi-generational living, or just stretching your budget with some rental income, this one checks all the boxes. (id:53193)
5 Bedroom
2 Bathroom
1500 - 2000 sqft
Royal LePage Triland Realty
44 Tweed Crescent
London North, Ontario
Welcome to this spacious and thoughtfully designed family home, ideally located in the popular and family-friendly Northridge neighborhood. With 3+1 bedrooms, 2 full bathrooms, and multiple living areas, this home offers comfort, versatility, and space to grow. Step inside to an open-concept main floor filled with natural light, thanks to large double front windows. The kitchen is a true centerpiece, featuring an island, abundant counter and cupboard space, and a stylish tile backsplash. The main floor is complete with a cozy living room and a dedicated dining area, perfect for hosting and everyday living. Upstairs, you'll find three generously sized bedrooms and a modern 5-piece bathroom. The third level boasts a spacious recreation room or office, a 3-piece bathroom, and a private primary bedroom retreat with a walk-in closet and a gas fireplace, offering both comfort and style. The unfinished basement provides ample storage and the potential to customize or expand your living space even further. Step outside to your backyard oasis, complete with a large deck, perfect for summer BBQs and a heated in-ground pool with a new liner making it the ultimate space for entertaining or relaxing with family and friends. Don't miss this incredible opportunity to own a versatile and welcoming home in one of Northridge's most desirable areas. Roof and eavestrough (2024), Gas pool heater (2020/21), Pool liner (2022), upstairs bathroom (2021), downstairs bathroom (2017 approx.) kitchen (2016). (id:53193)
4 Bedroom
2 Bathroom
1100 - 1500 sqft
Royal LePage Triland Realty
63 Caprice Crescent
London East, Ontario
Great, affordable 2 Storey home in Bonaventure (Ronleigh Village). Excellent value! Perfect for the family to get started in the market. Beautifully landscaped with a double wide drive with plenty of parking for 4 cars and private fenced yard. Main floor features Living Room that overlooks the yard; Dining Room with new patio door that opens to the deck and yard - perfect for summer entertaining! Welcoming Kitchen. The second floor features 3 bedrooms, all with easy-care laminate floors and a 4 piece family bathroom. The lower level has a family room/workout room, 2 piece bathroom storage room and laundry room. Just move in and make this your home! (id:53193)
3 Bedroom
2 Bathroom
700 - 1100 sqft
Glen Gordon Real Estate Ltd.
5 Thorncrest Crescent
London South, Ontario
Move in ready! To a Solid Brick & Immaculate Bungalow, with separate entrance to granny suite. Fully renovated _ on 2025 _ from top to the bottom with numerous upgrade, including but not limited; metal roof, windows, doors, bathrooms, floors & etc. This house offer 5 rooms, 2 kitchen, 2 bathrooms, detached car garage, concrete drive way for almost 4 cars, over 2000 sq.ft fished area. Very bright Main Floor with a large front window, concrete front porch, and glass door leads to a wood deck open to a huge fully fenced backyard for outdoor entertainment, offer three 3 bedrooms, 3 pc. Bathroom, a nice living room with electric fireplace, open to a kitchen with plenty of cabinets, plus a pantry that has a hookup ready for installing a second washer & dryer. Lower level offer a granny suite with large size family room open to a kitchen, 3 pc. Bathroom, laundry, plus two 2 good size rooms. This gorgeous carpet free bungalow considered an excellent opportunity for growing family or an extra income generating. Located in desirable neighbourhood, surrounded by numerous of services and amenities, close to schools, parks, downtown & public transportation. (id:53193)
5 Bedroom
2 Bathroom
700 - 1100 sqft
Streetcity Realty Inc.
2 Dalhousie Crescent
London South, Ontario
Tucked into one of Londons most sought-after neighbourhoods, this updated 3-bedroom, 2-bath END-unit condo brings the wow factor without blowing the budget (under $500K, for real!). From the moment you arrive, you're greeted by serious curb appeal and your own private front courtyard, a serene, sun-soaked outdoor space perfect for morning coffee or summer night chats with friends. The concrete patio sets the scene for laid-back living, right at your front door. Step inside to vaulted ceilings and a smartly planned layout. At the rear of the home, the show-stopping custom Caseys kitchen is the perfect blend of style and function ideal for cooking up a storm or simply admiring the cabinetry and backsplash with a glass of wine in hand. This spacious home has been meticulously maintained, loaded with thoughtful upgrades, and it absolutely shines. A single car garage, great layout, and smart updates throughout make everyday living easy. And let's not forget location! You're in desirable Westmount, just steps to the Bostwick YMCA, walking distance to shopping, and in a fantastic school district with excellent options across multiple boards.This isn't just a condo. Its your next chapter and its a good one! Upgrades (2017) Patio Doors, (2020) Kitchen Windows, (2022) Primary Bedroom Window, (2022) Concrete Patio, (2022) Caseys Custom Kitchen, (2022) Kitchen Flooring, Backsplash, Countertops, (2022) Fridge & Range, (2023) Dishwasher, (2023) Courtyard Fence, (2023) Basement Window, (2024) Front and Storm Door, (2024) A/C, (2025) All door handles, hinges, door stoppers, All baseboards updated. (id:53193)
3 Bedroom
2 Bathroom
1400 - 1599 sqft
A Team London
166 Springbank Drive
London South, Ontario
Opportunity knocks! Nestled amongst nature and just minutes to Wortley Village and The Coves, this absolutely charming duplex features one 2 bedroom unit currently used as a 1 bedroom with spacious living room, dining room and upper primary bedroom. Ideal owner occupied and a renovated and updated bachelor could easily bring in $1,000 monthly. Large lot, separated driveways, relaxing verandah and more. (id:53193)
3 Bedroom
3 Bathroom
1100 - 1500 sqft
London Living Real Estate Ltd.
38 Berkshire Court
London South, Ontario
38 Berkshire court is an exquisite END unit condo with unmatched pride in home ownership. Impeccably maintained, design and quality stand out. At the heart of the home is the stunning kitchen which will bring out your inner chef, featuring top of the line appliances, granite counter tops, a gorgeous island and an oversized window allowing for natural light to pour in while enjoying dinner. The main floor also includes a large living room and a room for an office or play area for children. The three bedrooms in the upper floor include an extremely large primary bedroom with a walk-in closet and a custom-made closet all along the left side of the room allowing for more than enough space for you to keep shopping. In the primary bedroom you will find a gorgeous ensuite with a double soaker tub, stand-up shower, double vanity and heated floors. The other bedrooms include more custom closet space and a comfy reading nook by the window. The gigantic walkout basement will amaze with an enormous living area, large windows, second kitchen, fourth bathroom, and top of the line washer and dryer which also includes a convenient mini washer at the bottom. Ideal for an in-law suite. Stepping through the garden doors and onto the beautiful stamped concrete patio, you will find peace and relaxation with no rear neighbours, large mature trees giving you privacy and making it the perfect place to unwind while having a drink during those summer evenings. In addition to the peaceful backyard is the large private front courtyard which is a perfect place to enjoy your morning coffee while the sun rises. Some other features include a detached garage and four additional parking spaces. Location is everything and 38 Berkshire Court is minutes from Spring Bank Park, downtown, Westmount Mall grocery stores, and schools. 38 Berkshire Court is everything you have been waiting for and more, come see for yourself. Other Bonuses: water included in condo fees and water heater is new and owned. (id:53193)
3 Bedroom
4 Bathroom
2750 - 2999 sqft
Blue Forest Realty Inc.
26 Joliet Street
London East, Ontario
Welcome to this beautifully maintained semi-detached raised bungalow, offering versatile living space in a convenient location! Featuring 4 bedrooms and 2 full bathrooms, this home is perfect for growing families, multi-generational living, or income potential.The main floor boasts 2 spacious bedrooms, a full bath, and a bright, open-concept living/dining area with plenty of natural light. The lower level offers an additional 2 bedrooms, a full bathroom, and a separate living space perfect for extended family or rental opportunities.Enjoy outdoor living in the generous backyard complete with a hot tub ideal for relaxing or entertaining guests. The huge driveway accommodates up to 4 vehicles, plus an attached garage for added convenience.Located just minutes from Highway 401, schools, shopping centres, and a wide range of amenities, this home combines comfort, space, and unbeatable accessibility.Don't miss this incredible opportunity whether you're buying your first home, looking to downsize, or seeking a smart investment! (id:53193)
4 Bedroom
2 Bathroom
700 - 1100 sqft
London Living Real Estate Ltd.
418 Huron Street
Warwick, Ontario
Welcome to this delightful 3-bedroom home located on a quiet, low-traffic street in the friendly community of Watford. Perfectly situated for first-time buyers or someone looking to downsize, and offers the best of small-town living. The location offers easy access to the 401 for those commuting to both Sarnia or London. Step inside to find a bright and inviting interior, where large windows fill the living spaces with natural light. This charming home offers a newly updated bathroom, and kitchen, as well as a newer furnace and air conditioning (2020) that ensure year-round comfort. Outdoors, enjoy your morning coffee on the cozy front porch or relax in the spacious, fenced-in backyard perfect for kids, pets, or weekend gatherings. A detached garage with an attached covered porch adds storage and flexibility, and includes a plumbed-in compressor for hobbyists or DIY enthusiasts. Located just a short walk from Watford's Community Centre/YMCA, arena, pickleball and tennis courts, parks, and splash pads, this home puts recreation and convenience right at your doorstep. Come and see why this property is the perfect place to call home! (id:53193)
3 Bedroom
1 Bathroom
700 - 1100 sqft
Platinum Key Realty Inc.
451 Westmount Drive
London South, Ontario
Elevate your lifestyle with this magnificent Hillside Retreat - A Taste of Cottage Country in the Heart of the City! This spectacular home in Westmount Hills is located in a tranquil and serene setting nestled amongst a canopy of mature trees. Featuring 4 bedrooms, 2.5 bathrooms, an oversized 1.5 car garage, and multiple outdoor living spaces this home is sure to impress! The main floor has a spacious updated kitchen with a gorgeous backsplash, kitchen-island, granite countertops and leads to the dining area with lots of natural light, wainscotting and french doors. You'll love the living room with a gas fireplace that leads to the sunroom. There are patio doors leading to a large private patio. The main floor has two bedrooms and a full bathroom. Venture to the upper level, where you'll find another bedroom, as well as a spacious primary bedroom suite. The primary bedroom boasts a generous walk-in closet and an ensuite bathroom adorned with heated floors and a glass shower. A private patio off the primary bedroom offers breathtaking views of the mature trees, providing a serene backdrop to the songs of birds ,and glimpses of passing wildlife. The lower level has a large family room with a cozy seating area, a two-piece bathroom, a games area, and a central wet bar- the perfect setting for entertaining! There is an oversized mud room/laundry room with a convenient entrance to the garage. Step outside to enjoy your newly renovated patio, featuring natural stone, a luxurious hot tub, an elegant pergola, landscaped lighting, and inviting seating areas - the perfect retreat to unwind and entertain. Close to Springbank Park, Reservoir Park, Thames Valley Golf Club, and convenient access to shopping and amenities. Recent Updates Include: Extensive Patio Area Installation with Jacuzzi Hot Tub and Pergola (2022), 220amp Panel Upgrade (2022), Re-leaded Front Door Beveled Glass (Oct 2022), New Septic Liner (2022). (id:53193)
4 Bedroom
3 Bathroom
2000 - 2500 sqft
Keller Williams Lifestyles
666 Lorne Avenue
London East, Ontario
Welcome to this beautifully updated legal duplex located in the heart of Old East Village, one of the city's most vibrant and eclectic neighbourhoods. This property offers an exceptional opportunity for both homeowners and investors, blending modern updates with charm and functionality. The main floor has been thoughtfully updated throughout, featuring two bedrooms and one-and-a-half bathrooms. This unit also includes exclusive access to a finished basement with a large bonus room, offering endless possibilities for use as a home office, recreational space, or additional living area. Enjoy a beautiful, large, fully-fenced backyard in the summer perfect for the kids or pets. This unit is vacant and ready for new tenants. The tenant-occupied upper unit provides immediate rental income, featuring a private balcony, two bedrooms, and one bathroom. Situated in the heart of OEV, this property is steps away from local cafes, shops, restaurants, 100 Kellogg Lane the New HardRock Hotel and all the energy this beloved neighbourhood has to offer. Whether you're looking to invest or settle into a home with built-in rental income, this legal duplex is a rare find that's not to be missed. Parking spot will be available for potential renters or owners (id:53193)
5 Bedroom
3 Bathroom
1500 - 2000 sqft
The Realty Firm Inc.
666 Lorne Avenue
London East, Ontario
Welcome to this charming and spacious 3-bedroom, 1.5-bath home located in a convenient and family-friendly neighbourhood. This well-maintained property offers a functional layout with generously sized bedrooms, perfect for families or professionals looking for extra space. Enjoy the convenience of in-suite laundry, a finished basement ideal for a rec room, office, or extra storage, and a fully fenced backyard great for kids, pets, or outdoor entertaining. With ample natural light throughout and a warm, inviting atmosphere, this home provides comfortable living in a desirable location close to schools, parks, shopping, and public transit. Available for immediate occupancy. (id:53193)
3 Bedroom
2 Bathroom
1500 - 2000 sqft
The Realty Firm Inc.
6961 Heathwoods Avenue
London South, Ontario
Experience the freedom of owning a luxury freehold townhome with ZERO CONDO FEES, offering you the perfect blend of modern elegance, convenience, and affordability. Built by the renowned Ridgeview Homes, these 3 bedroom, 2.5 bathroom townhomes feature 1,525 sqft of thoughtfully designed living space tailored to meet your every need. Step inside to discover an open-concept layout with a gourmet kitchen, stunning finishes, and a bright, inviting living area that flows effortlessly into your private outdoor space-perfect for relaxing or entertaining. Located in the sought-after Lambeth, these homes are just minutes from the 401, with easy access to shopping, dining, schools, and recreational amenities. Enjoy all the benefits of a vibrant community without the burden of monthly condo fees. Make the move to freehold luxury living today. Photos shown are of the Model Home with upgrades. (id:53193)
4 Bedroom
3 Bathroom
1500 - 2000 sqft
Century 21 First Canadian Corp
6981 Heathwoods Avenue
London South, Ontario
Experience the freedom of owning a luxury freehold townhome with ZERO CONDO FEES, offering you the perfect blend of modern elegance, convenience, and affordability. Built by the renowned Ridgeview Homes, these 3 bedroom, 2.5 bathroom townhomes feature 1,525 sqft of thoughtfully designed living space tailored to meet your every need. Step inside to discover an open-concept layout with a gourmet kitchen, stunning finishes, and a bright, inviting living area that flows effortlessly into your private outdoor space-perfect for relaxing or entertaining. Located in the sought-after Lambeth, these homes are just minutes from the 401, with easy access to shopping, dining, schools, and recreational amenities. Enjoy all the benefits of a vibrant community without the burden of monthly condo fees. Make the move to freehold luxury living today. Photos shown are of the Model Home with upgrades. (id:53193)
4 Bedroom
3 Bathroom
1500 - 2000 sqft
Century 21 First Canadian Corp
13 Victoria Street
Lambton Shores, Ontario
Tucked away on a quiet dead-end street, this beautifully expanded home offers peaceful country living just 30 minutes from Sarnia and London. The bright, open-concept kitchen and living area are perfect for gatherings, while the finished basement with a cozy fireplace adds even more versatile living space. Sitting on nearly half an acre, the backyard is a true retreat featuring a stunning in-ground saltwater pool with jets and a waterfall, surrounded by mature trees for ultimate privacy. Thoughtful upgrades throughout the home include an updated kitchen, stylish bathrooms, modern appliances, a refreshed laundry room, and a durable metal roof. Just two minutes to Arkona Fairways and fifteen minutes to Lake Hurons beaches, this inviting home blends comfort, character, and lifestyle all in an ideal location! (id:53193)
3 Bedroom
3 Bathroom
2000 - 2500 sqft
Keller Williams Lifestyles
136 Graydon Drive
South-West Oxford, Ontario
Welcome to this stunning "Turnbock" model home in Mount Elgin Meadowlands, built by award winning Hayhoe Homes, and complete with newly installed in-ground fiberglass 12' X 26' pool. Beautifully landscaped rear yard with armor rock, meticulously maintained and perfect for summer entertaining! What could be better than this? Featuring over 2100 square feet of living space on 2 levels, with unleashed potential on the lower level with a full walk-out to the pool and family area. This home backs onto rolling farm fields and offers ultimate privacy for those enjoying hot summer days lounging around the pool. Ultra convenient location just off Highway 19 (Plank Line) just south of Highway 401 and only a short drive to Tillsonburg, Ingersoll, Woodstock or London. Impressive great room with cathedral ceilings and gas fireplace, open concept kitchen with eating area and grand island, main floor laundry, 4 bedrooms, 2 en-suite bathrooms, triple car garage and so very much more. The true scope of this home must be seen to be fully appreciated. Property is served by high speed fibre optic internet for those who work from home! All measurements sourced from iGuide. (id:53193)
4 Bedroom
4 Bathroom
2000 - 2500 sqft
Coldwell Banker Star Real Estate
983 Valetta Street
London North, Ontario
Located in sought-after Oakridge and backing onto a school with no rear neighbours, this updated 3+1 bedroom, 2-bath home offers a rare blend of privacy, functionality, and outdoor space. The main level features refinished kitchen cabinetry, a designer tile backsplash, and a stainless steel gas range with hood (2020), all highlighted by recessed lighting throughout the kitchen, living, and dining areas. A cozy fireplace with an updated tile surround adds warmth to the living space, while upstairs, a new skylight (2023) fills the fully renovated bathroom with natural light. The bedrooms are finished with California shutters (2018), and the lower level offers a bright family room and separate rear entry with new tile and carpet (2023)ideal for guests, a home office, or in-law potential. Step outside to a private backyard oasis featuring a new deck (2023), mature trees, a dedicated vegetable garden, and a compost enclosure all with no neighbours behind. Additional updates include a new washer/dryer (2019), owned water heater (2019), chimney cap replacement (2023), and leaf guards (2023) for easy maintenance. Situated close to parks, schools, and amenities, this move-in-ready Oakridge home is an outstanding opportunity in a prime location. (id:53193)
4 Bedroom
2 Bathroom
700 - 1100 sqft
Blue Forest Realty Inc.
99 Westwinds Drive
London South, Ontario
OPEN HOUSE SAT, JUNE 14 (2:00-4:00pm). Bright and airy, spacious family home in sought-after neighbourhood that is nestled on a scenic lot backing onto greenspace. Living room was renovated and expanded in 2012 to create a great room and kitchen open-concept layout. Vaulted ceilings and skylights galore provide lots of natural sunlight. Cozy gas fireplace and oversized windows offer stunning views of the peaceful backyard. Hardwood flooring throughout main level with separate formal living and dining rooms offer additional space for gatherings. Primary bedroom includes a spa-like ensuite with skylight and ample closet space. The second level also features a bright 3-piece bathroom with a skylight. The finished basement includes an additional bedroom, 2-piece bathroom, and rough-in shower. Private backyard oasis with an oversized patio, a gas line for a BBQ, and a gate leading to a walking trail. **EXTRAS** This breathtaking outdoor space is perfect for relaxing in nature or entertaining. This well-maintained stylish home is a rare gem in a family-friendly neighbourhood close to shopping, restaurants, schools, and amenities. (id:53193)
4 Bedroom
4 Bathroom
1500 - 2000 sqft
Exp Realty
12 - 6 Cadeau Terrace
London South, Ontario
The One You've Been Waiting For! Welcome to this stunning detached condo nestled in a highly sought-after enclave in beautiful Byron. Just minutes from the charming Byron Village and the vibrant West5 community, this home offers the perfect balance of tranquility and convenience. From the moment you step inside, you'll be captivated by bright space and High ceilings, and a thoughtfully designed open-concept layout. This Stunning Condo has had over $200,000 of renovations since 2020. The heart of the home features a luxuriously renovated kitchen with high end Appliances and Large Patio Sliding Door that leads an oversized deck with Gas BBQ, perfect for relaxing or entertaining in style. The Primary Bedroom offers custom built in Closets and a gorgeous renovated primary ensuite. The Lower Level Family room is fill with Warmth with its Cozy Stone Gas Fireplace and Muskoka inspired Pine Walls. The Lower Basement is the perfect Flex space offering room for Home Office, Gym area and ample Storage Space. Pride of ownership is evident throughout this meticulously maintained home. Additional upgrades include a high-efficiency heat pump system (furnace & A/C) with Ecobee smart thermostats for optimal comfort and energy savings. With flexible possession options available, this is truly a must-see property. Status Certificate available upon request. Note -The Professional Renovations and designs done by William Standen Design Firm. (id:53193)
2 Bedroom
3 Bathroom
1200 - 1399 sqft
Thrive Realty Group Inc.
189 Bethany Street N
North Middlesex, Ontario
This well-maintained bungalow offers the perfect blend of cozy comfort and modern updates for effortless living. The spacious kitchen, updated in 2019, pairs beautifully with two gas fireplaces to create warm and inviting spaces. An abundance of natural light fills the home through newer windows and doors (2014+), complemented by a large bay window (2020). The roof, completed in 2017 with a transferable warranty, and the newly installed gutter guards provide extra peace of mind. The chip and tar laneway ensures easy maintenance, adding to the propertys overall convenience. With a separate basement entrance for in-law suite potential and a fully screened porch for summer relaxation, this home is designed for versatile living. Outside, the expansive double lot features mature trees and storage sheds, offering plenty of space to enjoy the outdoors and the ease that these thoughtful updates bring to your everyday life. (id:53193)
4 Bedroom
2 Bathroom
1100 - 1500 sqft
RE/MAX Icon Realty
318 Base Line Road W
London South, Ontario
Welcome to 318 Base Line Rd West a well-maintained 3-bedroom, 1.5-bath semi-detached home located in the family-friendly Westminster neighbourhood. Perfect for first-time buyers, young families, or those looking to downsize, this two-storey home offers a functional layout, modern updates, and a fully fenced backyard with incredible bonus space. The main floor features a bright living room with a large front window, a separate dining area, and a kitchen with ample storage and prep space. A convenient 2-piece powder room completes the main level. Upstairs, you'll find three spacious bedrooms and a 4-piece bathroom, ideal for family living. Step outside to a private, fully fenced backyard with mature trees and a large detached shed - perfect as a workshop, man cave, playhouse, or future bunky. The carport and private driveway offer parking for multiple vehicles. Located close to parks, excellent schools, Victoria Hospital, White Oaks Mall, shopping, transit, and Hwy 401 access - this home delivers lifestyle and convenience. Don't miss this opportunity to get into a move-in-ready home in one of London's most established communities! (id:53193)
3 Bedroom
2 Bathroom
0 - 699 sqft
Keller Williams Lifestyles
1768 Finley Crescent
London North, Ontario
*THIS PRICE IS FOR QUALIFIED FIRST-TIME HOME BUYERS* These beautifully upgraded townhomes showcase over $20,000 in builder enhancements and offers a spacious, sunlit open-concept main floor ideal for both everyday living and entertaining. The designer kitchen features upgraded cabinetry, sleek countertops, upgraded valence lighting and modern fixtures, while the primary bedroom includes a walk-in closet and a private ensuite for added comfort. Three additional generously sized bedrooms provide space for family, guests, or a home office. The main level is finished with durable luxury vinyl plank flooring, while the bedrooms offer the cozy comfort of plush carpeting. A convenient laundry area adds functionality, and the attached garage with inside entry and a private driveway ensures practicality and ease of access. Outdoors, enjoy a private rear yard perfect for relaxing or hosting gatherings. The timeless exterior design is enhanced by upgraded brick and siding finishes, all located in a vibrant community close to parks, schools, shopping, dining, and public transit, with quick access to major highways. Additional highlights include an energy-efficient build with modern mechanical systems, a basement roughed in for a future unit, contemporary lighting throughout, a stylish foyer entrance, and the added bonus of no condo fees. *Unit currently not fully complete. Photos represent the final look.* (id:53193)
4 Bedroom
3 Bathroom
1500 - 2000 sqft
Stronghold Real Estate Inc.
1766 Finley Crescent
London North, Ontario
*THIS PRICE IS FOR QUALIFIED FIRST-TIME HOME BUYERS* These beautifully upgraded townhomes showcase over $20,000 in builder enhancements and offers a spacious, sunlit open-concept main floor ideal for both everyday living and entertaining. The designer kitchen features upgraded cabinetry, sleek countertops, upgraded valence lighting and modern fixtures, while the primary bedroom includes a walk-in closet and a private ensuite for added comfort. Three additional generously sized bedrooms provide space for family, guests, or a home office. The main level is finished with durable luxury vinyl plank flooring, while the bedrooms offer the cozy comfort of plush carpeting. A convenient laundry area adds functionality, and the attached garage with inside entry and a private driveway ensures practicality and ease of access. Outdoors, enjoy a private rear yard perfect for relaxing or hosting gatherings. The timeless exterior design is enhanced by upgraded brick and siding finishes, all located in a vibrant community close to parks, schools, shopping, dining, and public transit, with quick access to major highways. Additional highlights include an energy-efficient build with modern mechanical systems, a basement roughed in for a future unit, contemporary lighting throughout, a stylish foyer entrance, and the added bonus of no condo fees. *Unit currently not fully complete. Photos represent the final look.* (id:53193)
3 Bedroom
3 Bathroom
1500 - 2000 sqft
Stronghold Real Estate Inc.
51000 Ron Mcneil Line
Malahide, Ontario
Welcome to 51000 Ron McNeil Line, a stunning custom-built bungalow set on nearly half an acre in the charming town of Springfield. With 3,851 sq ft of impeccably finished living space, this home offers a perfect blend of elegance, functionality, and comfort truly a showpiece that looks straight out of a magazine. Step inside to a bright and airy open-concept layout featuring a beautifully designed great room with tray ceilings, custom built-ins, a gas fireplace with stone surround, and expansive views of the backyard and deck. The upgraded kitchen is a true standout boasting quartz countertops, a sleek backsplash, stainless steel appliances, custom glass cabinetry, a wine fridge, and an ideal layout for entertaining or everyday living. A thoughtfully designed main floor addition takes this home to the next level, offering a second living space with vaulted shiplap ceilings, a gorgeous gas fireplace with barn beam mantle, and a bright main floor office. Exterior stonework was seamlessly matched to the original, enhancing the home's curb appeal. The primary suite is a luxurious retreat featuring a 5-piece ensuite with heated floors, soaker tub, glass shower, double sinks, and a large walk-in closet with custom organizers. Two additional bright bedrooms with custom trim are perfect for children or guests. Recent updates include luxury vinyl plank flooring, designer black light fixtures, built-in speakers, and stylish herringbone tile in the mudroom. The fully finished lower level adds 1,600 sq ft of flexible space including a rec room, two large bedrooms, a gym, playroom, and 3-piece bath. Outside: enjoy a landscaped backyard, above-ground pool, large deck, oversized 2-car garage, and a heated 20 x 24 workshop. The extended driveway fits 12+ vehicles.This exceptional home offers luxury living in a peaceful small-town setting style, space, and setting all in one. (id:53193)
5 Bedroom
3 Bathroom
2000 - 2500 sqft
Century 21 First Canadian Corp



