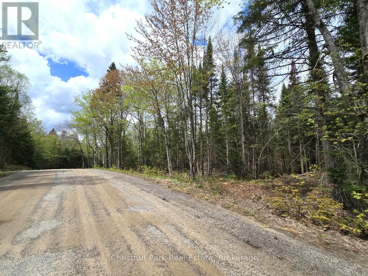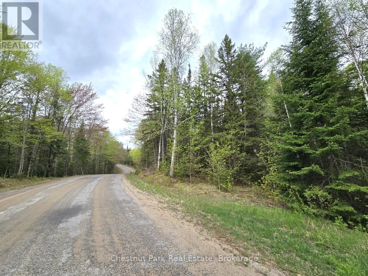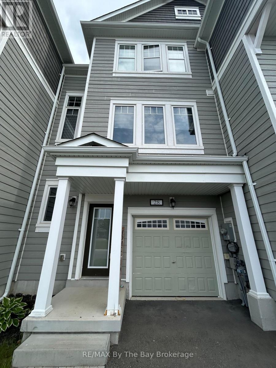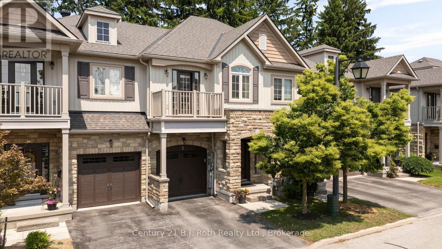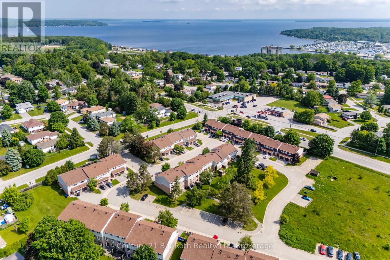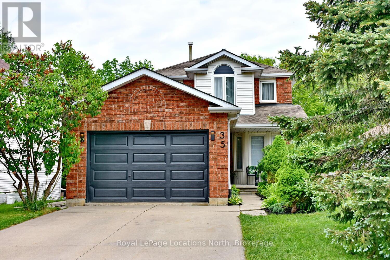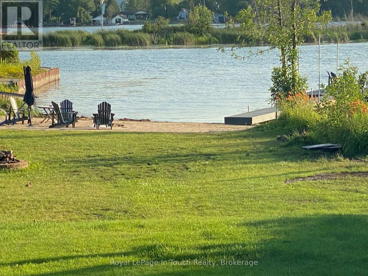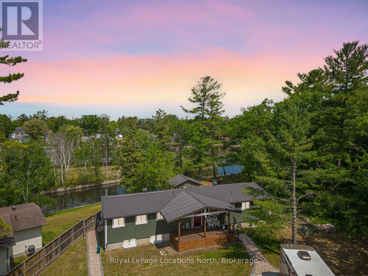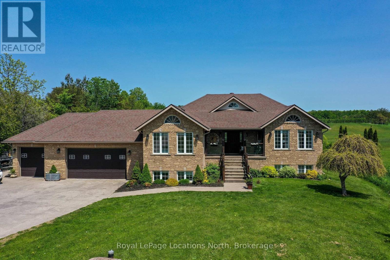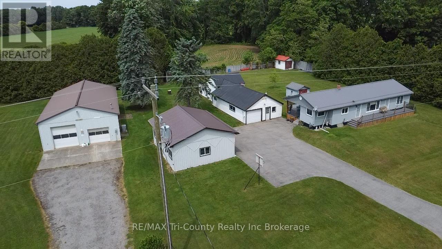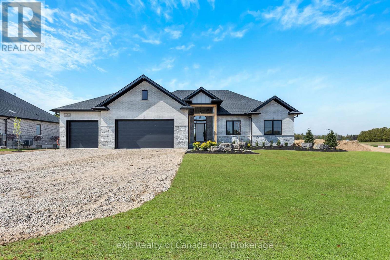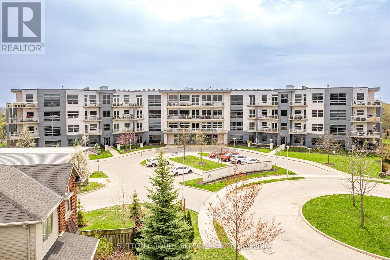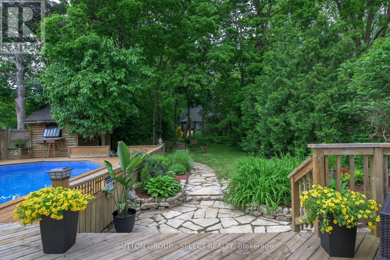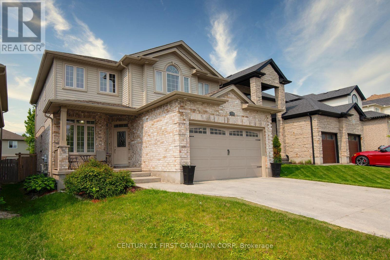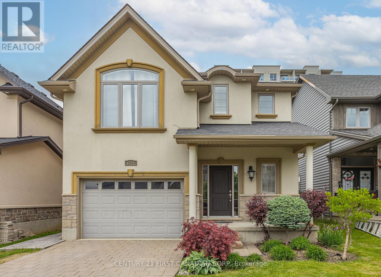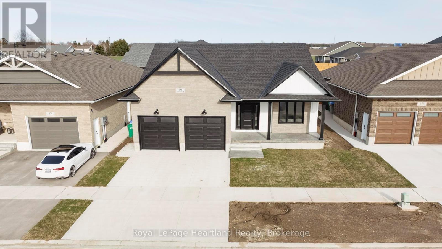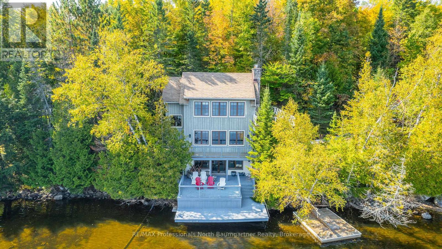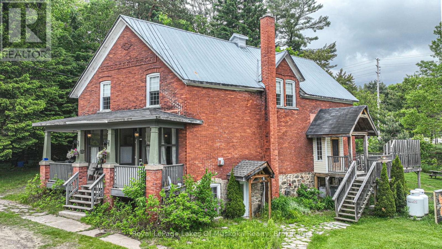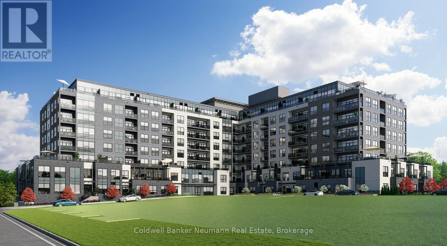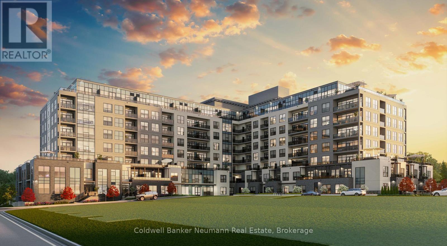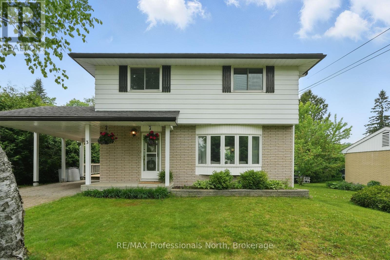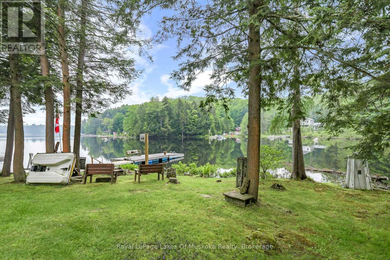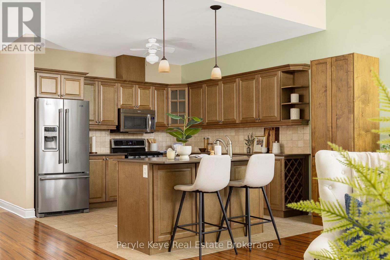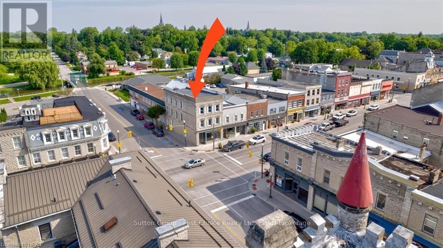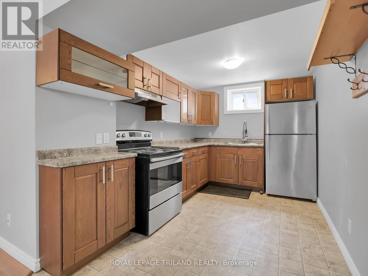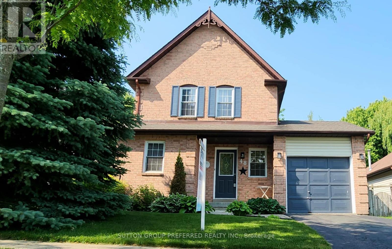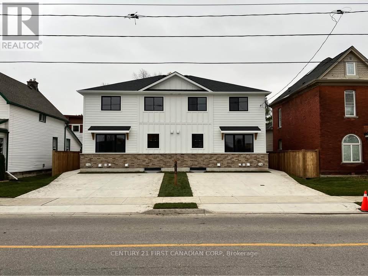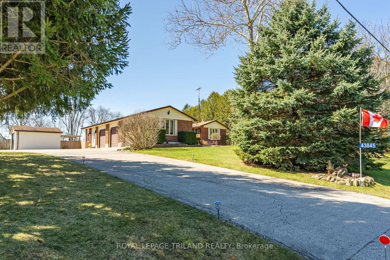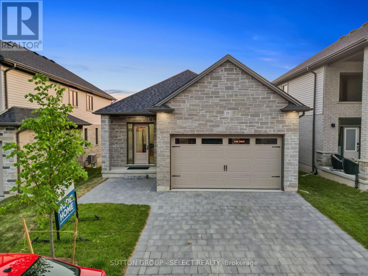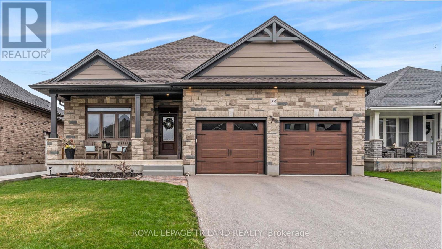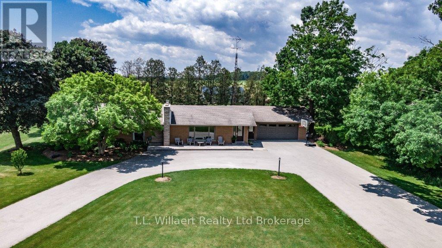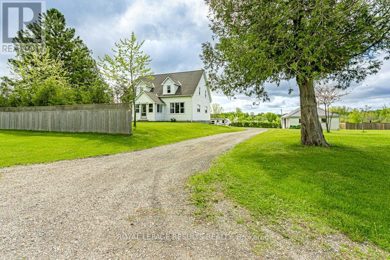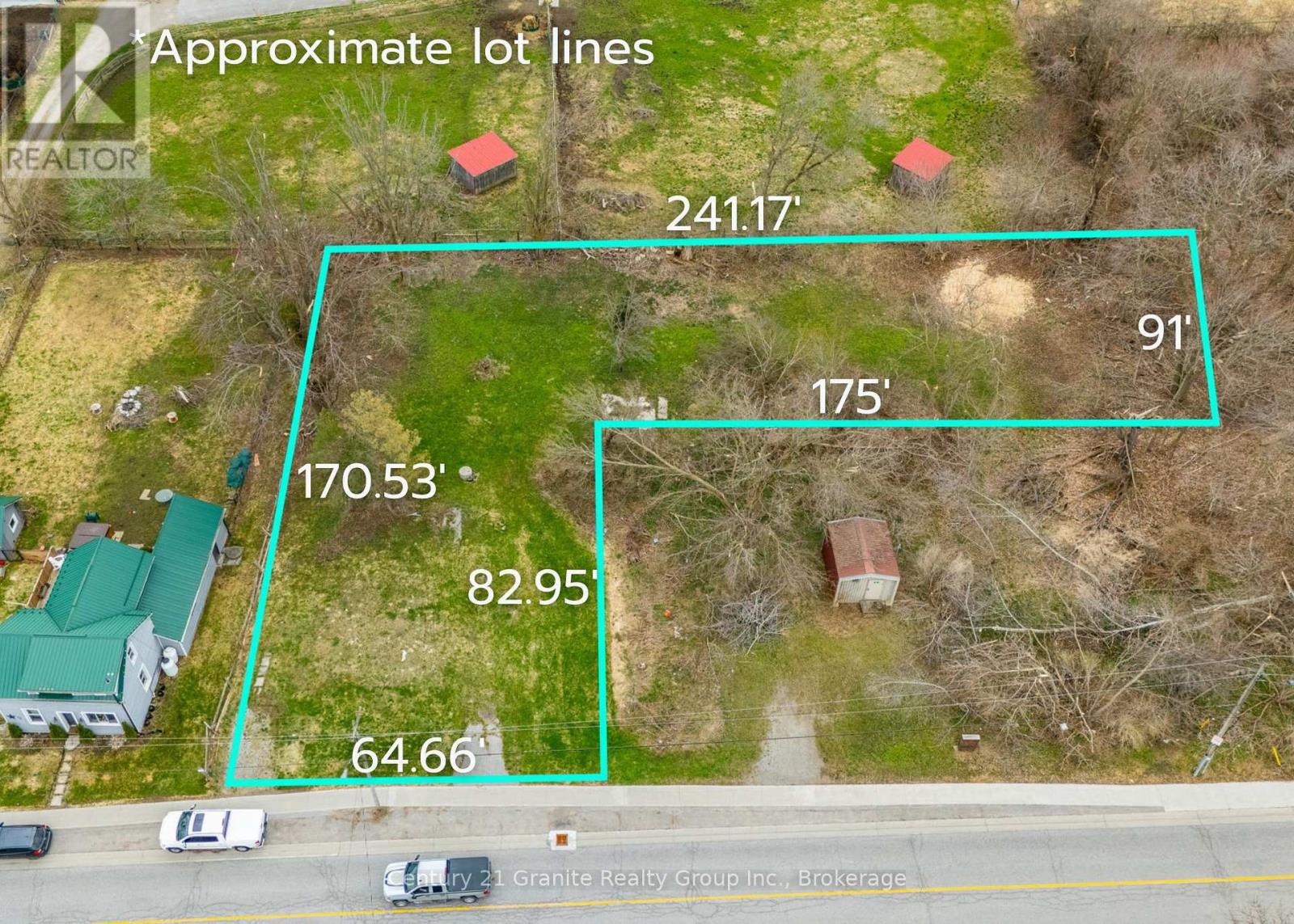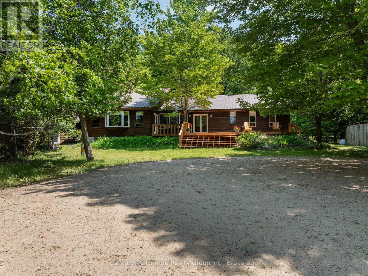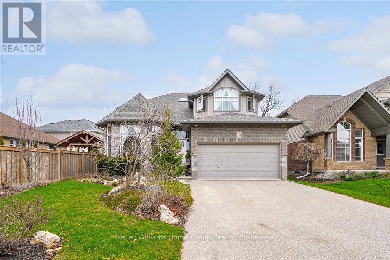Part 5 Echo Ridge Road
Kearney, Ontario
Part 5, of a 6 lot selection, 29.89 acres - Featuring Spruce Getaway - Exceptional Estate Building Lot in Prime Location, Echo Ridge Rd, Kearney. This is a rare opportunity to own a stunning estate-sized lot on the picturesque Echo Ridge, a paved, year-round municipal road with nearby hydro access. Nestled just outside the charming town of Kearney, this property offers both tranquility and convenience. Enjoy seamless access to the breathtaking Algonquin Park, just down the road, along with many of Kearney's pristine lakes, perfect for boating, fishing, and recreation. Whether you're an outdoor enthusiast or simply seeking a peaceful retreat, this area provides endless possibilities. ATV and snowmobile trails are right at your doorstep, and an abundance of nearby Crown land ensures privacy and space to explore(Crown land located adjacent to the road allowance mentioned here). Kearney is a vibrant community that hosts year-round events, ensuring there's always something exciting to do. Whether you're interested in nature, adventure, or local culture, you'll never be bored! Key Features: New severance in process (ARN, PIN, taxes, and property description will be provided prior to closing) Seller will complete the severance process. Driveways will be installed. The seller may provide a package cost for septic, well, entrance gates, and construction if buyers are interested. Seller may be willing to offer a VTB mortgage. These lots are within 5km of the public boat launch on Clam and not far from access to a variety of lakes! *Access to Peters Lake through a road allowance nearby. This property is the perfect blank canvas for your dream estate or recreational getaway. Don't miss out on this one-of-a-kind opportunity! (id:53193)
0 - 699 sqft
Chestnut Park Real Estate
Part 2 Echo Ridge Road
Kearney, Ontario
Part 2, of a 6 lot selection, 2.71 acres - Featuring Hemlock Hideaway - Exceptional Estate Building Lot in a Prime Location, Echo Ridge Rd, Kearney. This is a rare opportunity to own a stunning estate-sized lot on the picturesque Echo Ridge, a paved, year-round municipal road with nearby hydro access. Nestled just outside the charming town of Kearney, this property offers both tranquility and convenience. Enjoy seamless access to the breathtaking Algonquin Park, just down the road, along with many of Kearney's pristine lakes, perfect for boating, fishing, and recreation. Whether you're an outdoor enthusiast or simply seeking a peaceful retreat, this area provides endless possibilities. ATV and snowmobile trails are right at your doorstep, and an abundance of nearby Crown land ensures privacy and space to explore(Crown land located adjacent to the road allowance mentioned here). Kearney is a vibrant community that hosts year-round events, ensuring there's always something exciting to do. Whether you're interested in nature, adventure, or local culture, you'll never be bored! Key Features: New severance in process (ARN, PIN, taxes, and property description will be provided prior to closing) Seller will complete the severance process. Driveways will be installed. The seller may provide a package cost for septic, well, entrance gates, and construction if buyers are interested. Seller may be willing to offer a VTB mortgage. These lots are within 5km of the public boat launch on Clam and not far from access to a variety of lakes! *Access to Peters Lake through a road allowance without waterfront taxes. This property is the perfect blank canvas for your dream estate or recreational getaway. Don't miss out on this one-of-a-kind opportunity! (id:53193)
0 - 699 sqft
Chestnut Park Real Estate
Part 4 Echo Ridge Road
Kearney, Ontario
Part 4, of a 6 lot selection, 2.96 acres - Featuring Ridge on The Ridge - Exceptional Estate Building Lot in a Prime Location, Echo Ridge Rd, Kearney. This is a rare opportunity to own a stunning estate-sized lot on the picturesque Echo Ridge, a paved, year-round municipal road with nearby hydro access. Nestled just outside the charming town of Kearney, this property offers both tranquility and convenience. Enjoy seamless access to the breathtaking Algonquin Park, just down the road, along with many of Kearney's pristine lakes, perfect for boating, fishing, and recreation. Whether you're an outdoor enthusiast or simply seeking a peaceful retreat, this area provides endless possibilities. ATV and snowmobile trails are right at your doorstep, and an abundance of nearby Crown land ensures privacy and space to explore (Crown land located adjacent to the road allowance mentioned here). Kearney is a vibrant community that hosts year-round events, ensuring there's always something exciting to do. Whether you're interested in nature, adventure, or local culture, you'll never be bored! Key Features: New severance in process (ARN, PIN, taxes, and property description will be provided prior to closing) Seller will complete the severance process. Driveways will be installed. The seller may provide a package cost for septic, well, entrance gates, and construction if buyers are interested. Seller may be willing to offer a VTB mortgage. These lots are within 5km of the public boat launch on Clam and not far from access to a variety of lakes! *Access to Peters Lake through a road allowance nearby. This property is the perfect blank canvas for your dream estate or recreational getaway. Don't miss out on this one-of-a-kind opportunity! (id:53193)
0 - 699 sqft
Chestnut Park Real Estate
28 High Tide Drive
Wasaga Beach, Ontario
Nearly New Townhouse for Lease at the east end of Wasaga Beach. This unit has 3 bedrooms, 2 baths, a kitchen with breakfast bar along with a master with a semi ensuite. Laminate floors on the main level, broadloom on the second floor. Inside Entry from 1 car garage. (id:53193)
3 Bedroom
2 Bathroom
1100 - 1500 sqft
RE/MAX By The Bay Brokerage
5 - 188 Coldwater Road
Orillia, Ontario
Rare offering in the exclusive Coldwater Grove community! This executive 3-bedroom, 3-bath townhome features a well-designed layout with quality finishes, new light fixtures, and a cozy gas fireplace. Enjoy cooking with new appliances, relax on the upper balcony with views of Lake Simcoe, or unwind in the fully fenced, private backyard. Located in a quiet, private enclave just minutes from downtown, shopping, and waterfront trails, this is refined, low-maintenance living at its best! (id:53193)
3 Bedroom
3 Bathroom
1100 - 1500 sqft
Century 21 B.j. Roth Realty Ltd.
169 Switzer Street
Clearview, Ontario
Welcome to 169 Switzer Street, a delightful raised bungalow nestled in the serene community of New Lowell. This home sits on a spacious 1-acre lot, offering plenty of outdoor space for gardening, play, or future expansion, making it ideal for families seeking a peaceful escape. The home features three generously sized bedrooms, with an additional bedroom on the lower level, offering plenty of space for a large or growing family. The lower level also provides extra living space , perfect for entertainment. The spacious interior is thoughtfully designed to support family life, with abundant space for relaxation and socializing. Blending comfort with practicality, this home presents a wonderful opportunity for those looking for a peaceful haven with potential for growth. Located in a quiet neighborhood, this home offers the perfect mix of country charm and modern convenience. Shingles and Windows replaced in 2024. Don't miss the chance to make this charming property your own! (id:53193)
4 Bedroom
3 Bathroom
1100 - 1500 sqft
Keller Williams Co-Elevation Realty
71 - 778 William Street
Midland, Ontario
Welcome Home! Step into this bright, cheery, and beautifully updated home that's truly move-in ready! From the moment you walk in, you'll love the carpet-free interior, freshly painted walls, and modern updates throughout including a WOW-worthy renovated kitchen, bathroom, flooring, and interior doors. Enjoy forced air gas heating and central air, keeping you comfortable all year round. The spacious, unfinished walkout lower level offers endless possibilities and includes laundry and storage areas. There's also a natural gas BBQ hookup just outside the walkout patio, making outdoor entertaining a breeze and it opens directly onto serene community greenspace for that extra touch of nature right at your doorstep. All kitchen appliances are included, and you'll appreciate the affordable living, with condo fees covering exterior maintenance like road snow clearing and grass care giving you more time to enjoy life. Nestled in a welcoming community that's just minutes from local schools, amenities, Georgian Bay, and a vibrant downtown, this home is perfect for first-time buyers, downsizers, or anyone looking for easy, stylish living. Don't miss your chance to walk in, unpack, and start enjoying this clean, comfortable home. (id:53193)
3 Bedroom
1 Bathroom
1000 - 1199 sqft
Century 21 B.j. Roth Realty Ltd
35 Bush Street
Collingwood, Ontario
Welcome to Your Private Retreat in Town! Prime Central Collingwood Location! Tucked away on a quiet, tree-lined street backing onto a scenic trail system and lush green space, this beautifully completely renovated 3 bed 2.5 bath home offers the perfect blend of peaceful, forest-like surroundings and unbeatable convenience, just steps to a park, children's playground, trails, schools and walking distance to downtown amenities, shops, restaurants, gyms, the works! Unbeatable walkability! Built in 1996 and recently updated throughout, this bright and modern home features an open-concept main floor with walls removed to create an airy flow between the kitchen, dining, and living spaces. Perfect for entertaining! The stunning, updated white kitchen boasts a breakfast bar, soft-close drawers, ample cabinetry, and a brand-new stainless steel appliance package. Step outside to a generous sized lot and large, newly updated back deck, ideal for BBQing or relaxing in your private outdoor oasis. Upstairs, the spacious primary bedroom feels like a true retreat with a walk-in closet and bonus sitting or office area. The fully finished basement offers high ceilings, large windows, and a separate 3-piece bath, perfect for a teen hangout, guest space, or cozy family room. Other highlights include: All new luxury vinyl plank flooring, no carpet! New washer and dryer. Inside entry from the garage. Tons of storage (garage, cold room, large laundry/storage area, ample closets). Central A/C and new sump pump (not connected to electricity). Sun-filled living spaces with great natural light. Extra-large driveway with parking for 4 vehicles and no sidewalk! This move-in-ready gem truly has it all, style, function, space, and location. Don't miss it! The thoughtful quality updates throughout really create a stylish and functional space, ideal for families, professionals, downsizers. Come live the good life at 35 Bush Collingwood, book a tour now!! (id:53193)
3 Bedroom
3 Bathroom
1100 - 1500 sqft
Royal LePage Locations North
164 Duck Bay Road
Tay, Ontario
Affordable Waterfront Living. Welcome to your year-round retreat on stunning Georgian Bay! This charming 2-bedroom, 1-bathroom bungalow offers over 1/2 acre of beautifully landscaped land, providing the perfect blend of serenity and convenience. Added bonus is the new irrigation system, ensuring lush, green lawns and vibrant gardening with minimal effort. Located in a prime waterfront setting, this home boasts breathtaking views of the water from the heart of the home the kitchen & living room. Enjoy year-round activities right at your door step: whether its swimming, boating, fishing, canoeing, or kayaking in the summer or snowmobiling, skiing, and even your own private skating rink in the winter, this property has it all! Explore the scenic Tay Shore Trails for hiking and biking or unwind in the hot tub while soaking in the beautiful sunset views. Step outside to your expansive backyard, where you'll find a new composite dock, perfect for launching boats or simply soaking in the sun. The property has undergone substantial renovations, including basement improvements with damp-proofing and insulation, ensuring a dry, comfortable space with over 7.5 feet of head room ideal for additional storage or creating an additional bedroom, bathroom & recreation area. The electrical system has been upgraded to a 200 AMP service, and a new AC unit ensures year-round comfort. With ample parking for family gatherings and visitors, this property is perfect for those looking to entertain or enjoy quality time together. The beautifully landscaped grounds provide a serene, private setting for you to relax and enjoy the natural beauty of stunning Georgian Bay & quick drive to Hwy 400 & less than 30 min to Costco Orillia. (id:53193)
2 Bedroom
1 Bathroom
700 - 1100 sqft
Royal LePage In Touch Realty
1628 River Road W
Wasaga Beach, Ontario
--Vendor Take Back Mortgage Available-- Set on an Expansive Estate Lot Just Shy of an Acre, this Remarkable Property Boasts 128 feet of River Frontage- One of Very Few Parcels of this Size on the Boat-able Section of the Nottawasaga! Enjoy Spectacular Million Dollar Sunsets Right from your Own Backyard! This is your Chance to Embrace the Waterfront Lifestyle without Compromise! The Fully Renovated Raised Bungalow Offers over 3000 Sqft of Living Space, with a Beautiful High End Gourmet Kitchen & Open Concept Living Area. Light Floods the Main Floor through Large Windows while Providing Views of the Rear Yard and Waterfront. Primary Bedroom Separate from the Rest of the Home, Complete with a Seating Area, Ensuite and Closets! Walk Out from Lower Level to Fully Fenced Spacious Rear Yard. Heated Two Car Garage (Detached) with Air Conditioning Offers Safe Storage for the Toys! Plus a Full In-law Suite, Complete with an Additional 2 Bedrooms, Bathroom and Kitchen! This Property Offers Everything & Much More! Extras: Full Security System with Offsite Monitoring Capability, Outdoor Speakers and Hydro at the Riverfront. Upper Floor Was Fully Renovated (2021) Including Kitchen, Flooring, Bathroom(s), Windows, Exterior Doors. New Siding & Exterior Railings in 2022. Two Furnaces/ AC Units with Separate Control (for Basement Apt., Approx. 5 Yrs Old), 2-200 Amp Electrical Panels. Provisions for Main Floor Laundry. Two Natural Gas Hook-ups for BBQ's. Underside of Deck is Covered with Soffit & Eavestrough's Creating a Dry Space. Note: The last image in the photos showcases a previous dock and boat lift arrangement on the property, demonstrating the ideal layout for maximizing waterfront access. This visual serves as a reference for potential buyers looking to recreate a similar arrangement in compliance with local regulations. Please note that offers, if any, will be presented June 17th @ 5:00 pm. (id:53193)
6 Bedroom
4 Bathroom
1500 - 2000 sqft
Royal LePage Locations North
2995 Nottawasaga Concession 10 Road N
Collingwood, Ontario
Just a short drive from downtown Collingwood sits a beautiful 2 acre property with a large family home including a bright one bedroom in-law suite. For the entrepreneur, contractor or anyone with a home business there is a 1200 sq.ft.shop with in floor heating, plus a heat/air conditioning wall unit. The house has 2 bedrooms and 2 full baths on the main floor. It has a spacious kitchen, dining area and living room, with hardwood throughout the main floor. The primary bedroom has an ensuite bath with steam shower and spa bath! There are two sets of doors leading from the living room area and the kitchen area unto the three tiered decks overlooking the pond and grounds. The lower level contains the roomy in-law suite with it's own kitchen, living room, bedroom and full bathroom with it's own separate entrance from the garage. In addition, the lower level contains two more bedrooms and a full bathroom, separate from the in-law suite. There are so many extras including a pizza oven, a pond with fountain and aeration system, tee box and golf green, pressed cement patio, two fire pits, plus a great view of Blue Mountain lights in the evening and a 5 minute drive to Local ski clubs. (id:53193)
5 Bedroom
4 Bathroom
1500 - 2000 sqft
Royal LePage Locations North
Keller Williams Home Group Realty
491 Minnesota Street
Collingwood, Ontario
This lovely home sits on an oversized corner lot with two generous outdoor areas on the north and south sides of the property. Originally built as a single family home, it has been redesigned as a duplex with a 3 bedroom layout upstairs, and a 2 bedroom apartment in the lower level. Situated in the heart of a mature community of fine homes, and across the street from the Collingwood rail trail, you are walking distance to the all the amenities of main street, the YMCA, the waterfront. There are no current tenants so you can set your own rent if this is an investment purchase or if you are buying for yourself and have children living at home this layout will be perfect for you. (id:53193)
2500 sqft
Century 21 In-Studio Realty Inc.
985 Norfolk County 28 Road
Norfolk, Ontario
First time on the market, large country property on 1.378 acres currently for sale.This remarkable property features an expansive 32x56ft shop equipped with a hoist and 200amp hydro, a spacious 3-car 25x30ft carport, and a 26x22ft detached single-car garage with an additional 946sq ft of storage space. The home and outbuildings feature durable metal roofing, while a quaint 10x10ft shed features a traditional shingle roof. Enjoy the recent home addition completed two years ago, which included new windows and a roof, and the entire home re-sided at this time. Inside you will find 2 bedrooms, 2 bathrooms, one bathroom being a 4 piece en suite and 1488 of above living sq ft. The original part of the home boasts updated windows installed five years ago and a roof replaced ten years ago. Experience peace of mind with an updated hydro panel and a full backup generator that activates within 2 minutes of a power outage. Other upgrades include a newly installed AC system 2 years ago, a composite front porch, and a partial wrap-around composite back deck. The home also offers a walkout from the basement and a WETT certified wood stove, adding a cozy and functional touch.Perfectly situated, the property is only moments away from a public school and a convenience store, approximately 20 minutes to Tillsonburg, 30 minutes to Simcoe, and just 15 minutes to the beach in Port Burwell. Whether you're looking to expand, invest or simply make this your new retreat, this property promises to meet your needs. Seize the chance to make it yours today! (id:53193)
3 Bedroom
2 Bathroom
1100 - 1500 sqft
RE/MAX Tri-County Realty Inc Brokerage
9 Clover Lane
Norwich, Ontario
Welcome to this exquisite bungalow nestled on a spacious 0.698-acre lot in the quaint village of Otterville. Boasting 3 bedrooms, 2 bathrooms, and a 3-car garage, this home combines upscale finishes with serene countryside living. Step inside to discover premium features throughout, including wide plank hardwood floors, upgraded cabinetry, and quartz countertops throughout. Enjoy the craftsmanship and elegance of tray ceilings in the great room and master bedroom which adds architectural charm and a touch of grandeur. Upgraded doors and trim, high-end plumbing fixtures and stylish upgraded tiles elevate the home's interior. The unfinished basement features 9' ceilings and offers great potential for future living space. Outdoors, enjoy a covered rear porch and professionally landscaped grounds - perfect for relaxing or entertaining. This beautifully appointed home offers both luxury and comfort in a peaceful, small-town setting. (id:53193)
3 Bedroom
2 Bathroom
1500 - 2000 sqft
Exp Realty Of Canada Inc.
150 Styles Drive
St. Thomas, Ontario
Located in Millers Pond Close to trails and park, is the Elmwood model. This Doug Tarry home is currently under construction and is a 1520 square foot, 2-storey semi detached home that is both Energy Star Certified & Net Zero Ready. A Kitchen, Dining area, Great room & Powder room occupy the main floor. The second floor features a Primary Bedroom with a 3pc Ensuite & Walk-in Closet and 2 more spacious Bedrooms & 4pc Bath. Plenty of potential in the unfinished basement. Features: Luxury Vinyl Plank & Carpet Flooring, Kitchen Tiled Backsplash & Quartz countertops, Covered Porch & 1.5 Car Garage. Doug Tarry is making it even easier to own your first home! Reach out for more information on the First Time Home Buyers Promotion. The perfect starter home, all that is left to do is move in. Welcome Home! (id:53193)
3 Bedroom
3 Bathroom
1500 - 2000 sqft
Royal LePage Triland Realty
307 - 1705 Fiddlehead Place
London North, Ontario
Welcome to North Point Lofts! This is the one you've been waiting for! Impressive open concept 1730 sq ft condo with 10 ft ceilings and 8 ft windows! The perfect layout to accommodate your big comfy furniture and cherished dining room suite. You can even bring your grill to hook up to the gas line on the balcony. Right sizing with this condo means you don't have to give up anything other than the outdoor maintenance. Spend your time enjoying a morning coffee on the expansive balcony or sipping your favourite cocktail while watching the gorgeous sunsets. The living, dining, and kitchen combine to offer you a grand setting for entertaining. With views of the gas fireplace, the chefs kitchen with quartz counters, gas cooktop, built in oven and microwave help to make meal prep a breeze. The expansive island is a great option for a buffet, casual dining, and offers extra prep space. When it's time to relax, the primary bedroom welcomes you with its own access to the balcony, ensuite bath, and walk in closet. The second bedroom is conveniently opposite another full bathroom. The guest bathroom is discreetly tucked away just off the entrance past a double coat closet and double storage closet. The laundry/utility room offers a full size washer/dryer and lots of extra space to store your treasures. These elegant surroundings are carpet free with easy care engineered hardwood flooring and tile. Great location close to Masonville Place, University Hospital, Western, as well as many shops, services and restaurants. Book your showing today! (id:53193)
2 Bedroom
3 Bathroom
1600 - 1799 sqft
Sutton Group - Select Realty
36 Duchess Avenue
London South, Ontario
Welcome to Wortley! Check out the incredible backyard!! This charming 3-bedroom home offers the perfect blend of character, comfort, and outdoor living. Step onto the classic front porch ideal for morning coffee to start your day. Later head out back to a beautifully landscaped, tree-lined and fenced yard that feels like your own private retreat. The park sized lot features a sprawling entertainment deck, a refreshing on-ground pool (liner replaced June 2025), garden shed and abundant space to relax, play, or host unforgettable summer gatherings. Room to garden, kick a ball or play on the climbing set. Inside, the home is filled with warmth and natural light, offering a versatile layout with cathedral ceiling dining room with feature fireplace and adjacent living room. The recently updated kitchen with new appliances (May 2025) with white cupboards, fresh paint and direct walkout to the deck and yard. 2 lovely bedrooms, each ideally sized, share the 4pc family bath on the main level. Climb up the spiral staircase to the bright, perfect 3rd bedroom with study/office space and a 2pc Bath (updated 2025). Close to movie theatre, parks, shops, cafes, bike paths and schools. And that YARD!! Chlorinator 2021, Central Air 2022, roof 2023, basement windows and upper bedroom window 2024, (SS induction range, fridge, microwave/range hood 2025) kitchen counter, sink, faucet, pool liner 2025, completed basement wrap 2025 (id:53193)
3 Bedroom
2 Bathroom
700 - 1100 sqft
Sutton Group - Select Realty
1728 Beaverbrook Avenue
London North, Ontario
Welcome to this wonderfully designed 4 bedroom home in desirable location. This charming 4 bedrooms, 3.5 bathrooms with a double garage and spacious deck is the perfect blend of comfort and practicality. This home features a main floor Den with French doors with Laundary room. The kitchen offers ample granite counters space and glass tile back-splash and pot lights. flows effortlessly into the living and dining areas, creating an ideal space for both everyday living and entertaining. The finished lower level is a real highlight, featuring a Rec room, a four-piece bathroom. Plus, there's plenty of extra storage. Ceramic and maple hardwood flooring in main level. Open concept living room, kitchen and dining room; Quartz countertops, ceramic tile floor in wet areas and extra pot-lights, stainless steel appliances. Cozy by the modern stone fireplace in the living room. The covered back deck is perfect for those summer nights. Conveniently located near shopping, hospitals, Western University, and other key destinations, this home ticks all the boxes. (id:53193)
5 Bedroom
4 Bathroom
2000 - 2500 sqft
Century 21 First Canadian Corp
6621 Navin Crescent
London South, Ontario
Come check out this gorgeous 3 bedroom/3 bath 2-storey family home in the desirable Talbot Village. The home is in move-in ready condition and ready for immediate possession. The open concept main level with hardwood floors provides a welcoming foyer, a generous great room with gas fireplace, an eat-in family kitchen with stainless appliances and patio access to a fully fenced yard. Practice your golfing skills with a putting green literally in your backyard and jump into the six-seat pergola hot tub for a well deserved aquatic massage! The upper level offers a 5 piece main bath, laundry area and 3 generous sized bedrooms including large primary bedroom with walk-in closet and a 5 piece ensuite. This home comes with a 2025 high efficiency gas furnace and central air and a spacious 1.5 car garage with inside entry. Very close proximity to lots of shopping, great schools, parks and skiing. This won't stay long on the market. Book your viewing today. (id:53193)
3 Bedroom
3 Bathroom
1500 - 2000 sqft
Century 21 First Canadian Corp
455 Woodridge Drive
Goderich, Ontario
This is not just a bungalow: this is a Coast Goderich built by Heykoop Construction bungalow. Which means a thoughtfully configured two bedroom floor plan that ensures effortless living, with a covered porch, a spacious two-car garage and a stunning stone and board and batten exterior. An ensuite bathroom and walk-in pantry rounds out the amenities, making the Coastal Breeze bungalow not just a house, but your perfect home. The finer details are taken care of with stunning upgrades already included in the price: from tray ceilings to decorative gable beams and tiled bathrooms to a broom-finish concrete driveway. Luxury comes as standard including sleek quartz countertops, vinyl plank flooring, Gentek windows, potlights, and more. Located in south Goderich, the new Coast subdivision looks out over the lake with stone's throw access to the water. Surrounded by hiking trails and green space, it's lakeside living at its best. Don't miss this moment - get in touch for a showing now. (id:53193)
2 Bedroom
2 Bathroom
1500 - 2000 sqft
Royal LePage Heartland Realty
17 Louisa Street
Bluewater, Ontario
Welcome home to this beautifully maintained bungalow, perfectly situated on the desirable west end of charming Bayfield. From the moment you arrive, the inviting covered front porch adds timeless curb appeal, making this home a true standout. Inside, you'll find comfortable and stylish living with gleaming hardwood floors throughout. The spacious layout features 2 bedrooms, a newly renovated 3 piece bathroom, plus a versatile den perfect for a home office, reading nook, or hobby room. The oversized primary suite is a private retreat, complete with terrace doors leading to a stunning 18' x 24' back deck ideal for morning coffee or evening entertaining. A generously sized second bedroom offers flexibility for guests or family, and the convenient main floor laundry room adds to the home's easy, one-level living. The carport, along with a brand new 12' x 12' shed, provides ample storage for all your tools, toys, and seasonal gear. A concrete driveway adds durability and convenience. Just a short stroll takes you to Bayfields vibrant downtown, where you will find boutique shops, charming restaurants, the local park, and library and it's just as easy to wander down to Bayfields iconic Main Beach for a relaxing day by the water. (id:53193)
2 Bedroom
1 Bathroom
1100 - 1500 sqft
RE/MAX Reliable Realty Inc
2455 Blairhampton Road
Minden Hills, Ontario
Located on Soyers Lake in Haliburton's desirable 5-lake chain, this 3-bedroom, 2-bathroom home combines European design elements with modern amenities. Hardwood floors extend throughout, providing durability and classic appeal.The spacious kitchen features a propane brick fireplace and opens to a deck with direct lake views. The layout connects indoor and outdoor spaces, making it suitable for both daily living and entertaining.The living room centers around a stone wood-burning fireplace, with large windows offering continuous lake views. The open floor plan maximizes natural light and creates a sense of spaciousness throughout the main level.A large screened sunroom with stone fireplace extends the living space while providing protection from weather. This room serves as a transition between the interior and the lakefront setting.The property includes a generous deck that extends over the water, providing direct access to lake activities. The shoreline offers deep, clean water suitable for swimming and boating, with ample space for waterfront recreation.The combination of lakefront location, functional layout, and quality finishes makes this property well-suited for both year-round living and seasonal use on one of Haliburton's established lake chains. (id:53193)
3 Bedroom
2 Bathroom
1500 - 2000 sqft
RE/MAX Professionals North Baumgartner Realty
25 Township Hall Road
Huntsville, Ontario
Historic Charm Meets Investment Potential in the Heart of Muskoka! This rare and versatile offering blends timeless charm with modern opportunity. Zoned commercial and configured as a duplex with a guest suite, this circa 1897 home is ideal for investors, multi-generational families, or those seeking a unique live-work setup or a dream home with built-in income. Located near major attractions like Arrowhead and Algonquin Provincial Parks, Huntsville and Port Sydney, its perfectly positioned to attract both short- and long-term tenants. The total main level offers approx. 1450 sq ft of living space and features 2+1 bedrooms, 2 kitchens, 2 full bathrooms, and flexible living areas. The upper unit offers approx. 1285 sq ft and is a fully self-contained 2-bedroom, 1-bath suite with its own kitchen, laundry and a spacious open concept living room featuring cathedral ceilings, hardwood floors and loads of charm. The front lower-level unit is a proven income generator, currently operating as a successful Airbnb. With vacant possession and appliances and furnishings included, investors can set current market rental rates and take advantage of immediate income potential. Set on a beautifully landscaped lot with a fenced backyard, hot tub, deck, perennial gardens, a large covered front porch, small workshop, and a garden shed, the property also provides ample parking for tenants or guests. Heating is provided by propane, and recent updates include a new drilled well and newer furnace. Just minutes from Hwy 11 and in-town amenities, with easy access to trails, lakes, and year-round recreation. Whether youre looking to invest, operate a business, or enjoy a character-filled home in a prime Muskoka location, this property delivers on every level. Book your showing today! (id:53193)
5 Bedroom
3 Bathroom
2500 - 3000 sqft
Royal LePage Lakes Of Muskoka Realty
86 Swift Crescent
Guelph, Ontario
A Great Family Home in Guelphs East End! Set on a quiet pie-shaped lot just steps from Ken Danby and Holy Trinity elementary schools, parks, and sports fields, this semi-detached home offers the ideal setting for your growing family. With 3 bedrooms and 3 bathrooms, theres plenty of space to spread out and settle in. Inside, youll find a bright, functional layout with a spacious living room and an eat-in kitchen featuring stainless steel appliances. Step out from the kitchen onto a large deck overlooking the private, fully fenced backyard - perfect for summer BBQs, playtime, or simply relaxing while the kids run free. Upstairs, the primary bedroom offers a walk-in closet and private ensuite, while two additional bedrooms share a 4-piece family bath. The unfinished basement is full of potential - create a rec room, playroom, or whatever suits your familys needs. With charming curb appeal, a covered front porch, and a location in one of Guelphs most family-friendly neighbourhoods, this home is a smart and inviting step up from condo or townhome living! (id:53193)
3 Bedroom
3 Bathroom
1100 - 1500 sqft
Royal LePage Royal City Realty
118 Robin Road
Huntsville, Ontario
This is the one you thought you'd never find! Over 1,000 of private shoreline. Sweeping lake views. Set on more than 4 Ac w/ not a neighbour in sight - just nature, water, & sky. With direct southwest exp, the sunsets don't fade - they linger, like they know they're being watched. It feels like a world of your own, yet you're only 5 min to Downtown Huntsville. A once-in-a-generation opportunity to own privacy, presence, & possibility - all in one extraordinary property! Set on Lake Vernon - part of a 4-lake chain - you're free to wander or simply stay & let the world drift by. The views are unlike anything you've seen. The breeze quiets everything. And the land delivers what few places can: A feeling you didn't know you were missing. Designed for effortless, one-level living, the main residence is a warm, welcoming bungalow where every room draws its focus to the water. Oversized windows flood the space w/ natural light, framing wide-open lake views like living artwork. The layout is simple, spacious, & intentional - built to support both slow days & unforgettable entertaining w/ equal ease. Standout features include a double-sided wood-burning fireplace, an expansive kitchen anchored by a stunning island made for gathering, & a serene primary suite that feels like a private escape. This is a home that lives as beautifully as it looks -inviting you to settle in, stretch out, & stay. Step outside, & the experience continues. A sun-washed stone patio opens to lake views that hold your gaze. With hard-packed rippled sand underfoot and a dock that stretches into clear, inviting water - its made for barefoot adventures, slow swims, & sun-soaked afternoons that feel like they never end. Theres a private lakeside sauna just steps away offering a reset after a full day. A detached three-car garage w/ a finished loft above adds versatile space w/ purpose. Some places impress you. This one stays with you. Long after the sun sets. Long after you leave. (id:53193)
4 Bedroom
3 Bathroom
2000 - 2500 sqft
Peryle Keye Real Estate Brokerage
7 Isabella Island
The Archipelago, Ontario
Look no further! You have found your Georgian Bay Gem on Isabella Island in the Parry Sound District. 1.6 acres of privacy. 320 feet of water frontage. 3 bedroom, tastefully finished cedar cottage sitting nicely perched to over look your sunset paradise. Additional space for guests w/ bunkie w/ 2 bunk-beds & hydro, down by the waters edge. Looking to warm up on a rainy day? There's an additional structure for potential sauna. A multi- tiered property w/ many sitting areas & fire pit area to entertain. Large picturesque windows bringing in plenty of light. Vaulted ceilings, wood flooring, ceilings & walls. Open concept, laundry area & workshop/storage room. Walk out to deck & fabulous view while taking in the fresh air breeze. 2 water filters w/ sediment & carbon filter w/ UV light). Metal roof for low maintenance. The closet marina is just a minute away for convenience yet your privacy remains. Did you forget the milk? Have a last minute craving? The combination of the boat ride & drive to the store is likely less than your suburbia drive.2 Hard packed sand beaches & deep water at the docks for diving in. Septic is completed for 4 bedrooms for potential addition. Do a little rock climbing w/ your very own rock wall adding extra privacy & expansive view. Join the South Channel Association for some added fun. Enjoy the luxury of seemingly endless boating, fantastic fishing, fresh water swimming & exploring the 30,000 islands that Georgian Bay has to offer from your door step. Just a couple minute boat ride or 5 minute car ride to a kids camp & town for sailing schools, theatre of the arts, market, restaurants, summer college/courses, shopping & so much more. The dock slip has been paid for the year. Just pack up and enjoy this turn key cottage almost immediately! (id:53193)
3 Bedroom
1 Bathroom
700 - 1100 sqft
RE/MAX Parry Sound Muskoka Realty Ltd
512 - 1882 Gordon Street
Guelph, Ontario
Stylish 2-Bed + Den Condo in South Guelph Brand New Tricar Build | Move-In Fall 2025. Experience elevated living in this brand new 2-bedroom, 2-bathroom condo by Tricar, located in the heart of South Guelph's thriving community. This beautifully designed, East-facing unit features a bright, open-concept layout with luxury vinyl plank flooring, a spacious 4-piece bathroom, and in-suite laundry for everyday convenience.The modern kitchen is a chefs dream with quartz countertops, Whirlpool stainless steel appliances, and refined finishes throughout. Step out onto your private balcony and enjoy peaceful views and stunning sunsets.This contemporary building offers outstanding amenities, including a state-of-the-art fitness centre, golf simulator, and a stylish billiards lounge, perfect for relaxing or entertaining guests. Surrounded by all the essentials shopping, dining, parks, and transit this location is as convenient as it is desirable. Whether you're a first-time buyer, down sizer, or investor, this turn-key unit is your chance to own a piece of one of Guelphs most dynamic neighbourhoods. Move-in ready Fall 2025. *Option to a storage locker. (id:53193)
2 Bedroom
2 Bathroom
1200 - 1399 sqft
Coldwell Banker Neumann Real Estate
317 - 1882 Gordon Street
Guelph, Ontario
Brand New 1-Bed Condo in Tricars latest building at Gordon Square 3 | Move-In Fall 2025 Experience elevated living in this brand new 1-bedroom, 1-bathroom located in the heart of South Guelph's thriving community. This beautifully designed, South-facing unit features a bright, open-concept layout with luxury vinyl plank flooring, a spacious 4-piece bathroom, and in-suite laundry for everyday convenience. The modern kitchen is a chef's dream with quartz countertops, Brand new Whirlpool stainless steel appliances, and refined finishes throughout. Step out onto your private balcony and enjoy peaceful views. This contemporary building offers outstanding amenities, including a state-of-the-art fitness centre, a golf simulator, and a stylish billiards lounge perfect for relaxing or entertaining guests. Surrounded by all the essentials, shopping, dining, parks, and transit, this location is as convenient as it is desirable. Whether you're a first-time buyer, down sizer, or investor, this turn-key unit is your chance to own a piece of one of Guelph's most dynamic neighbourhoods. Move-in ready Fall 2025. (id:53193)
1 Bedroom
1 Bathroom
700 - 799 sqft
Coldwell Banker Neumann Real Estate
3 Pleasant Avenue
Huntsville, Ontario
Welcome to 3 Pleasant Avenue, a lovingly maintained 4-bedroom, 2-bathroom two-story home nestled in one of Huntsville's original, well-established neighborhoods. Surrounded by mature trees and friendly neighbors, this home offers timeless charm and modern comforts all just minutes from downtown amenities. Inside, you'll find warm hardwood flooring throughout, creating an inviting, cohesive flow from room to room. Stay comfortable year-round with central air, and enjoy cozy evenings in the Muskoka room featuring an electric fireplace a peaceful space to relax in any season. Step out onto the private rear deck, perfect for entertaining or unwinding while overlooking the serene, tree-lined yard. The covered carport adds everyday convenience, and the homes curb appeal shines thanks to its thoughtful upkeep and natural setting. Downstairs, a full basement is ready for your personal touch whether its a games room, studio, or extra living space, the potential is yours to shape. This home is located close to schools, parks, shopping, and everything that makes Huntsville such a vibrant place to live. If you're looking for comfort, and a true sense of home, 3 Pleasant Ave is ready to welcome you. (id:53193)
4 Bedroom
2 Bathroom
1100 - 1500 sqft
RE/MAX Professionals North
2 - 165 Green Valley Drive
Kitchener, Ontario
Priced to sell! Perfect for first-time home buyers or investors! Walking distance to Conestoga College! This three-bedroom, two-storey townhouse is ideally located in the Pioneer Park/Doon area of Kitchener. The main level is carpet-free with a good-sized kitchen featuring stainless steel appliances and access to a fully fenced, private yard. Upstairs has three beds and a full bathroom. The basement is finished with a family room (could be 4th bedroom) and a laundry area. Please note that water is also included in the condo fee. This unit includes one parking space, has a bus stop right out front, and is within walking distance to many trails and parks. With quick access to HWY 401, this home ensures shopping, dining, and entertainment are all easily accessible. (id:53193)
3 Bedroom
1 Bathroom
900 - 999 sqft
Exp Realty
1019 Lakeshore Road N
Bracebridge, Ontario
What an amazing property to be enjoyed on Leech Lake!! What you have to understand about this lake is that it is spring fed and it is stocked! It is a fisherman dream!! Now, let's talk about the cottage! It really packs a punch as it offers everything that you need to enjoy lakefront living. It has 2 bedrooms, vaulted ceilings with a wall of glass overlooking the lake, a full bath, stackable laundry and open living spaces. There is a woodstove if you want to have the toasty feeling of warmth that only a woodstove can offer or turn on the PFA furnace. In the summer, we enjoy the natural warm breeze or when its super hot, we turn on the AC. The large front deck will allow space for all to enjoy al fresco dining and relaxing. Overflow guests can enjoy the adequate excess living in the heated upper garage loft. This space is so large that it could easily be divided to give you more bedrooms. This heated garage, built in 2006, is a mans dream come true and has radiant heat in the office area. The property itself is blanketed in perennials, so you just have to allow nature to take over and offer you a plethora of colour all summer long. The gentle slope allows for excellent drainage on the land and ends at the waters edge with a dock that offers about 8 of depth, so dive right in! The cottage has seen a renovation that renewed the roof, windows, updated the plumbing and refreshed the interior. The crawl space is excellent for storage of outdoor furniture. With 119 of frontage and just under of an acre, this is a perfect way to start your family cottaging! (id:53193)
2 Bedroom
1 Bathroom
700 - 1100 sqft
Royal LePage Lakes Of Muskoka Realty
5 Prescott Crescent
Bracebridge, Ontario
Nestled in the coveted community of the Waterways this gorgeous 3 bed, 3 bath townhome with double garage offers main level living, finished lower level walkout & an unparalleled low-maintenance lifestyle! Just steps to desirable Annie Williams Park you can enjoy the beach, access to the river, trails, & more! And you're just within min to Downtown Bracebridge! Step inside and be greeted by the inviting warmth of hardwood floors that flow seamlessly throughout the main level. The open-concept living space is designed for both relaxation and entertaining, featuring soaring ceilings, gas fireplace and built-in surround sound. Just beyond the living room, a private balcony awaits, offering the perfect spot to enjoy your morning coffee. The gourmet kitchen is the heart of this home, showcasing gorgeous cabinetry and upgraded countertops, providing both style and functionality. Main floor laundry with access to the garage adds to the convenience of this floorplan, while the primary suite is its own oasis with a vaulted ceiling, luxurious 4-pc ensuite, & walk-in closet. Also on the main level is a guest bed/office and offers a privileged access to the main 4pc bath. Venture downstairs to discover a fully finished lower level walkout! The expansive space, complete with a wet bar, guest bed and 4pc bath, offers endless possibilities for entertaining, family room and is also ideal if youre in need of independent space for a live-in caretaker. Mun services, nat gas, new AC (2024) & more! Just minutes from Downtown Bracebridge, youll have quick access to shopping, dining, healthcare and more, ensuring youre never far from the vibrant community life. Enjoy strolling along the riverbanks, exploring local shops, or dining at one of the charming restaurants - all just min from your doorstep. Experience the perfect blend of luxury, convenience & natural beauty at this exceptional townhome, where every detail is crafted to elevate your lifestyle! (id:53193)
3 Bedroom
3 Bathroom
1500 - 2000 sqft
Peryle Keye Real Estate Brokerage
95 Queen Street E
St. Marys, Ontario
Downtown corner location includes 12,808 square feet over 3 floors building for Development Opportunity. Appealing stone and brick facade, close to Thames River and great street exposure. St.Mary's is a destination town for Arts, Sports and Recreation, History, Scenic Views, Parks and Trails, Dining, Shopping and appealing for Business. (id:53193)
4 Bathroom
12808 sqft
Sutton Group - First Choice Realty Ltd.
37 Vanhorne Close
Brampton, Ontario
This beautifully upgraded 3-bedroom, 3-bathroom FREEHOLD townhome in Northwest Brampton offers peaceful living with no rear neighbours, backing onto the quiet grounds of a church. With no condo fees and finished from top to bottom, this home includes a bright walk-out basement leading to a professionally landscaped backyard (2024), featuring a concrete patio, walkway, fresh sod, 10 inches of topsoil, and a new garden/tool shed. Inside, the layout is both functional and stylish, featuring a spacious primary bedroom with a walk-in closet and a private ensuite, two additional bedrooms, a main 3-piece bath, and a convenient powder room on the main floor. Recent upgrades include a new garage door (2024), epoxy flooring in the garage, laundry room, and mechanical room, and a freshly painted rear wood fence. The garage is equipped with custom loft storage and a durable epoxy finish. An HRV system adds energy efficiency and fresh air circulation throughout. Combining modern updates, thoughtful design, and a serene location, this is a standout opportunity in one of Bramptons most desirable communities. (id:53193)
3 Bedroom
3 Bathroom
1500 - 2000 sqft
Keller Williams Home Group Realty
2 - 35 Miles Street
London East, Ontario
Available August 1, 2025. Welcome to Unit 2 at 35 Miles Street, nestled in the heart of London's historic Woodfield neighbourhood. This charming lower level unit features two comfortable bedrooms, a spacious four-piece bathroom, in-suite laundry, and a designated parking spot. Perfectly positioned within walking distance to downtown, parks, schools, public transit, and essential amenities, it offers the ideal setting for urban living. Conveniently located just 3 km (a 6-minute drive) from Western University, 5 km (a 10 minute drive) from Fanshawe College, and close to the hospital, this home provides both comfort and connectivity. Whether youre a student, professional, or someone simply looking to enjoy a vibrant and well-connected community, this inviting unit delivers a perfect balance of charm and convenience. Please note water and electricity is not included in the rent. (id:53193)
2 Bedroom
1 Bathroom
700 - 1100 sqft
Royal LePage Triland Realty
48 Anderson Street
Woodstock, Ontario
Welcome to 48 Anderson Street - the perfect family-friendly home with a fully fenced, private backyard, ideal for enjoying outdoor moments together. This home offers a well-designed main floor, featuring convenient main-floor laundry, a powder room, and an entrance directly from the attached garage. The open-concept living and dining areas flow effortlessly, with patio doors leading to a deck (added in 2017) that's perfect for relaxing or entertaining. The kitchen boasts granite counters and a breakfast bar, along with sleek stainless steel appliances. Upstairs, you'll find a spacious master bedroom, two additional bedrooms, and a full bath. The finished lower level offers a cozy family room and an extra full bath, providing an ideal retreat. With a recently updated roof (2018) and quick access to the 401 for easy commuting, this home truly has it all. Driveway resealed in 2024. Hot tub new in 2021 and new cover and filter in 2024. (id:53193)
3 Bedroom
3 Bathroom
1100 - 1500 sqft
Sutton Group Preferred Realty Inc.
C - 200 Centre Street
St. Thomas, Ontario
Looking for a modern, spacious place to call home? Our brand-new, 3-bedroom, 2-bath rental property in St. Thomas offers contemporary living with all the conveniences you need. Enjoy in-unit laundry, on-site parking, individually metered utilities and a prime location just a shortwalk to local restaurants, grocery stores and entertainment. With sleek finishes and a bright,open layout, this home is perfect for families or professionals seeking comfort and convenience. Don't miss the chance to live in one of St. Thomas' newest rental communities (id:53193)
3 Bedroom
2 Bathroom
700 - 1100 sqft
Century 21 First Canadian Corp
43845 Sparta Line
Central Elgin, Ontario
Welcome to 43845 Sparta Line, a spacious and versatile brick ranch-style home nestled just west of the historic village of Sparta. Set on a serene lot surrounded by picturesque farmland, this property offers the perfect blend of privacy, functionality, and charm. The main home features a 3-bay garage, providing ample space for vehicles, storage, or a workshop. Inside, you'll find 5 generous bedrooms and 4 bathrooms, offering plenty of room for a growing family or hosting guests. The large kitchen, perfect for family gatherings, flows seamlessly into the bright and airy living room, creating an ideal space for entertaining or relaxation. A standout feature of this home is the thoughtfully designed granny flat addition. Complete with its own kitchenette, living room, bedroom, and bathroom, and equipped with separate heat controls, this space offers comfort and independence for extended family members or guests. The lower level is fully finished and includes a spacious rec room for movie nights or games, a bathroom, 2 additional bedrooms, and a large hobby room ready to accommodate your creative pursuits. Step outside to enjoy the tranquil surroundings of your large backyard, a peaceful retreat where you can unwind, host outdoor gatherings, or enjoy the quiet beauty of the countryside. A large shed to store your lawn mower and gardening tools. It is located just minutes from the charming village of Sparta and within easy reach of St. Thomas and Port Stanley. With its versatile layout, ample living space, and idyllic setting, this home is ready to welcome its next family. (id:53193)
5 Bedroom
4 Bathroom
2000 - 2500 sqft
Royal LePage Triland Realty
19 - 7966 Fallon Drive
Lucan Biddulph, Ontario
Welcome to Granton Estates by Rand Developments. Located 15 minutes from Masonville in London and only 5 minutes from Lucan, Granton Estates combines small-town tranquility with the convenience of nearby city amenities. This thoughtfully designed bungalow features 1,277 sq ft of living space, complete with 2 bedrooms, 2 bathrooms, and a full 2-car garage, making it ideal for those looking to downsize without compromising on quality. The stone and brick façade offers timeless curb appeal, while the interior boasts 9-foot ceilings, engineered hardwood and tile flooring, and a bright, open-concept layout. The kitchen is a true highlight - featuring soft-close cabinetry, stunning quartz countertops, and modern finishes perfect for both everyday living and entertaining. The living and dining areas flow seamlessly together, creating a warm and inviting atmosphere. The primary bedroom includes a luxurious ensuite with a glass shower and spa-inspired finishes, offering a peaceful retreat at the end of the day.Additional features include a separate side entrance to the basement, providing future potential for an in-law suite or added living space. Large windows throughout ensure natural light year-round. Granton Estates offers exceptional value - allowing homeowners to save hundreds of thousands compared to similar properties in London, all while enjoying peaceful surroundings and a strong sense of community. With its prime location, elegant design, and thoughtful features, this home is a rare opportunity to embrace a slower pace of life without sacrificing modern convenience. Secure your spot in this premier new vacant land development featuring just 25 exclusive single-family homes. Schedule your private tour today! Some lot premiums may apply. (id:53193)
2 Bedroom
2 Bathroom
1100 - 1500 sqft
Sutton Group - Select Realty
Exp Realty
9 - 7966 Fallon Drive
Lucan Biddulph, Ontario
Welcome to the peaceful and family-friendly community of Granton just 15 minutes from Masonville in London and 5 minutes from Lucan. This beautifully crafted two-storey home offers the perfect blend of small-town serenity and modern convenience, set on a quiet street with western exposure backing onto open cornfields for breathtaking sunset views and added privacy. The curb appeal is instant, thanks to the elegant stone and stucco façade. Inside, you'll find over 2,200 sq ft of thoughtfully designed living space with 9-foot ceilings on the main level and durable three-quarter-inch engineered hardwood flooring throughout. The open-concept layout connects the living room, dining area, and kitchen, creating a space that feels bright, warm, and welcoming. The kitchen is as functional as it is stylish, featuring soft-close cabinetry, gleaming quartz countertops, and plenty of counter space for cooking and entertaining. The layout is perfect for everyday family life and weekend hosting alike. Upstairs, the home continues to impress with four generous bedrooms. The spacious primary suite includes a walk-in closet and a luxurious five-piece en suite complete with a double vanity, soaker tub, and glass shower. The second-floor laundry room adds convenience and saves you trips up and down the stairs. Solid wood staircases and large windows throughout the home enhance the quality and natural light in every corner. This property offers the perfect balance of peaceful living with easy access to schools, parks, and essential amenities. Whether you're starting a family or just looking to upgrade your space, this home delivers the comfort, function, and style you've been searching for. Secure your spot in this premier new vacant land development featuring just 25 exclusive single-family homes. Schedule your private tour today! Some lot premiums may apply. (id:53193)
4 Bedroom
3 Bathroom
2000 - 2500 sqft
Sutton Group - Select Realty
Exp Realty
245 Chittick Crescent
Thames Centre, Ontario
Nestled in the picturesque town of Dorchester, this charming side split is full of recent upgrades. With 4 spacious bedrooms and 2 well-appointed bathrooms, there is ample room for a growing family or guests. Step into the living room where natural light pours in through large windows. The living room flows into the recently upgraded kitchen and dining area, with new cabinets, quartz countertops and stainless steel appliances. The kitchen extends its charm outdoors through a sliding door that opens onto the back deck, an ideal spot for summer barbecues and entertaining guests. Beyond the deck lies a large backyard full of potential and tons of space for outdoor activities. Conveniently located off the side of the kitchen is the entrance to the fully finished basement, complete with a cozy granny suite. The septic tank has been recently pumped and the weeping tile has also been recently re-done. This move-in-ready home is the perfect blend of comfort, style, and functionality, welcome home! (id:53193)
4 Bedroom
2 Bathroom
700 - 1100 sqft
Blue Forest Realty Inc.
88 Sparky's Way
Southwold, Ontario
Welcome to this stunning fully finished 2+2 bedroom, 3 bath home featuring a spacious double car garage and a beautifully landscaped, fully fenced backyard oasis. Enjoy outdoor living year-round with a covered back (wood composite) deck, relaxing hot tub, and convenient garden shed. Inside, you'll find a warm and inviting layout with stylish upgrades throughout. The front room is highlighted by a rustic barn door, ideal for a home office or den. The primary suite offers a generous walk-in closet and a luxurious 4-piece ensuite, complete with a custom-tiled shower, double sinks, and quartz countertops.The open-concept Great Room is perfect for entertaining, showcasing a cozy fireplace with a shiplap feature wall. The gourmet kitchen boasts a large island, built-in appliances, quartz counters, pantry, and seamless access to the main floor laundry. The fully finished lower level impresses with soaring 9 ceilings, a massive rec room, two additional bedrooms, a full 3-piece bathroom, and abundant storage space.Located just a short walk to scenic nature trails and a quick drive to the 401 and London, this home offers the perfect blend of peace, convenience, and modern comfort. In the Southwold school district. Welcome Home! (id:53193)
4 Bedroom
3 Bathroom
1500 - 2000 sqft
Royal LePage Triland Realty
292321 Culloden Line
South-West Oxford, Ontario
Spacious Home on a .58-Acre Country Lot Perfect for Multigenerational Living. Welcome to this beautifully maintained home nestled on a generous .58-acre lot surrounded by mature trees and lush landscaping. Inside, you'll find hickory hardwood floors throughout and beautiful, high-end finishes that create a warm and inviting atmosphere. The open-concept layout is ideal for both everyday living and entertaining, featuring large windows that flood the space with natural light. The heart of the home is a custom cherry kitchen, thoughtfully designed for both style and function. Enjoy cozy evenings by either the gas or wood-burning fireplace in the main living areas. There are 3 bedrooms on the main floor, including a generously sized primary suite complete with a walk-in closet and private ensuite bathroom. With a fully finished basement that includes two additional bedrooms and a separate entrance, this home is an excellent option for multigenerational living or an in-law suite setup. Outside, the oversized 2.5-car garage and expansive driveway with space for 12+ vehicles offer convenience and flexibility for families and guests alike. Under 15-minute to the 401 Highway, this property combines tranquil suburban living with quick access to major routes perfect for commuters. (id:53193)
5 Bedroom
3 Bathroom
1500 - 2000 sqft
T.l. Willaert Realty Ltd Brokerage
622 Norfolk County Rd 60 Road
Norfolk, Ontario
Stunning four plus one bedroom home with generous size rooms. New kitchen with loads of cabinets, in 2022, hardwood floors throughout, updated bathrooms, fresh decor throughout. Updated 200 amp hydro panel, 2020 sunroom and basement windows replaced, pool 2019 (professionally opened and closed each year), water heater 2022 (owned), North star windows 2009. This home is on .9 of an acre and boasts a huge garage with additional bunkhouse that would be a great accessory dwelling! There are two wells, one runs to the bunkhouse. This home borders the Big Creek Block of the Nature Conservatory for many different migratory birds and many different wildlife species. (id:53193)
5 Bedroom
2 Bathroom
1500 - 2000 sqft
Royal LePage Results Realty
8 Long Beach Road
Kawartha Lakes, Ontario
Tucked away in a quiet residential pocket in the town of Cameron, this 0.6 acre, L-shaped lot offers the kind of opportunity that rarely hits the market. With RR2 zoning and the possible potential to sever into two lots, this is more than land its a launchpad for your vision. Whether you're dreaming of building a custom retreat, planning for multigenerational living, or exploring a smart investment in a growing community, 8 Long Beach Road checks all the boxes. Picture a pair of charming homes with spacious yards, a single family residence designed exactly to your taste, or explore options for multi-family housing the flexibility is built in. Set in a serene, established neighbourhood that feels like the countryside but is just minutes from town conveniences, this property also puts you close to Sturgeon Lake perfect for boating, swimming, and summer days on the water and steps from the Victoria Rail Trail, offering scenic walking, biking, and snowmobile access through the Kawartha Lakes. Buyers are advised to conduct their own due diligence with respect to zoning, permitted uses, and potential for severance. But if you're looking for a canvas with promise this is it. Bring your imagination, your architect, or your builder and see what's possible. (id:53193)
0 - 699 sqft
Century 21 Granite Realty Group Inc.
1054 The Narrows Trail
Minden Hills, Ontario
Lakeside Luxury on Horseshoe Lake - A Year-Round Retreat! Welcome to this stunning 4-bedroom, 2.5-bathroom lakefront retreat on the pristine shores of Horseshoe Lake. Perfect as a family cottage or year-round home, this 1,926 sq ft haven sits on a private 1.2-acre lot with an impressive 194 feet of sandy shoreline. Enjoy shallow entry for the little ones and deep water off the dock for endless boating, swimming, and fishing. The western exposure guarantees breathtaking sunsets, best enjoyed from the spacious deck (new in Nov 2024), the sandy beach, or by the lakefront fire pit. Inside, the open-concept design blends rustic charm with modern comfort. The kitchen is a chefs delight, featuring ample storage, generous counter space, and a large island that overlooks the lakeside dining area. The warm and inviting living room, set within the beautiful log addition, showcases stained wood walls, panoramic lake views, and a walkout to the deck. A grand stone fireplace with a wood mantle anchors this cozy space. The private primary suite offers a tranquil escape with an updated 4-piece ensuite, while three additional bedrooms and a second 4-piece bath ensure plenty of space for family and guests. A 2-piece powder room adds extra convenience. Steps from the cottage, the double dry boathouse provides flexible space ideal as an office, bunkie, or creative retreat with stunning lake views. A detached double garage with 11' ceilings on the owned backlot offers abundant storage for vehicles, water toys, and outdoor gear. Horseshoe Lake is a highly sought-after destination for boating, fishing, and watersports, with access to Mountain Lake for extended adventures. Just minutes from Minden, you'll have quick access to local shops, restaurants, golf courses, and the scenic Gull River walk. With nearby trails and snowmobile routes, this property is truly a four-season paradise. Don't miss your chance to own this incredible lakeside retreat book your private showing today! (id:53193)
4 Bedroom
2 Bathroom
1500 - 2000 sqft
Century 21 Granite Realty Group Inc.
70 Clegg Road
Centre Wellington, Ontario
Bright and spacious 1 bedroom accessory apartment located in a sought after, mature, Elora neighbourhood. Walking distance to the many shops and restaurants of Historic Downtown Elora, also the Cataract Trail and majestic Grand River. Open concept living room and kitchen. Generous storage. Inclusive of heat and hydro, this space is an excellent opportunity for single professionals, empty nestors or those looking to downsize and simplify life. (id:53193)
1 Bedroom
1 Bathroom
0 - 699 sqft
Keller Williams Home Group Realty
47 - 302 College Avenue W
Guelph, Ontario
This 3 bedroom end unit townhouse offers a very versatile layout. The main floor features a bedroom with walkout to the back and powder room. If you didn't need all 3 bedrooms this is a perfect flex space for a home office or extra living space.The next level up features an open concept living area with gas fireplace and eat-in kitchen. The 3rd level has 2 spacious bedrooms and a 4-piece bathroom. The Basement is completely finished featuring a laundry room, bathroom, and rec-room (adding an egress window would make this room a great option for a 4th bedroom). Close to the UofG, Stone Rd Mall, restaurants, grocery store, bus routes, and Hwy 6 for quick access to the 401. The condo complex also has a community room and in-ground pool to keep cool in the summer months. (id:53193)
3 Bedroom
2 Bathroom
1200 - 1399 sqft
Exp Realty


