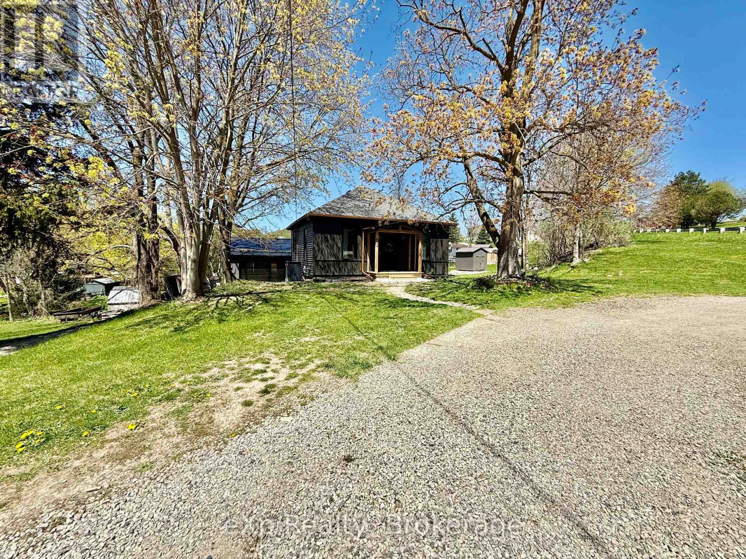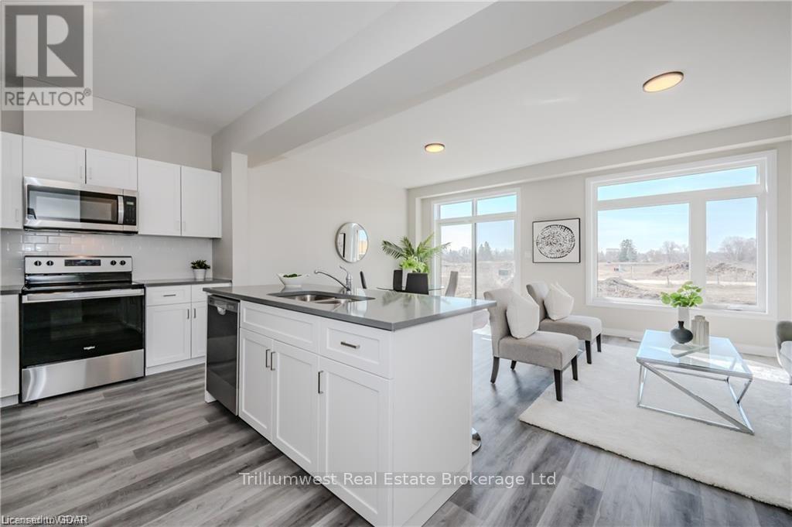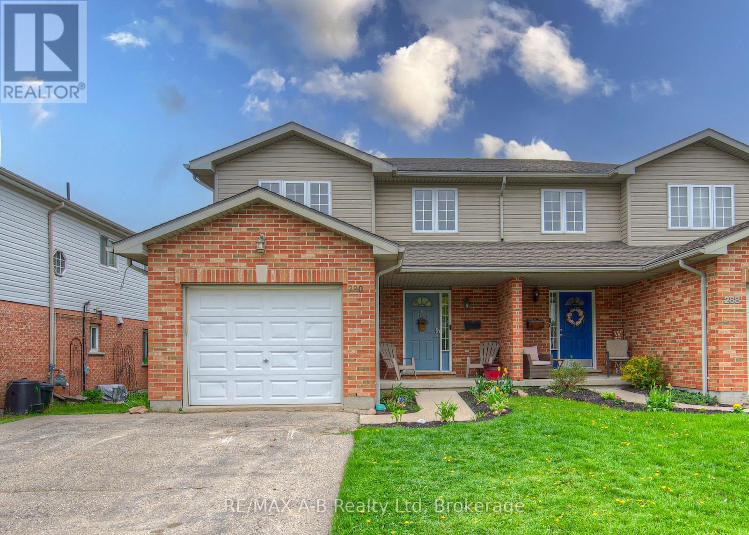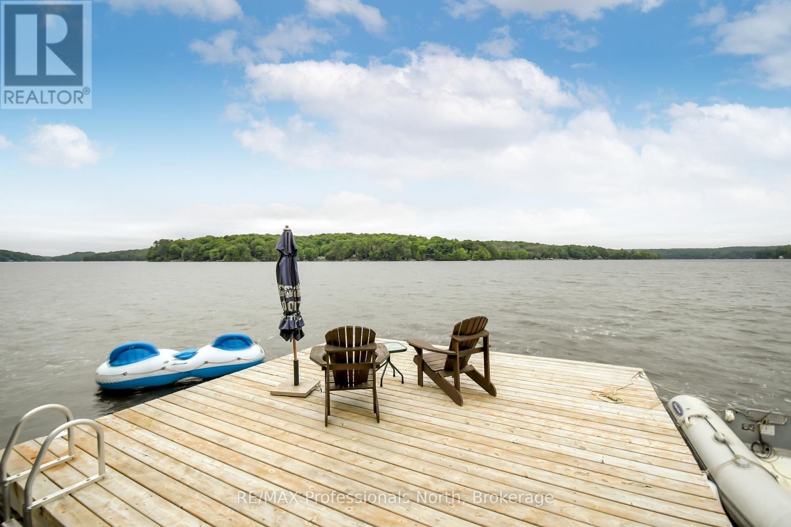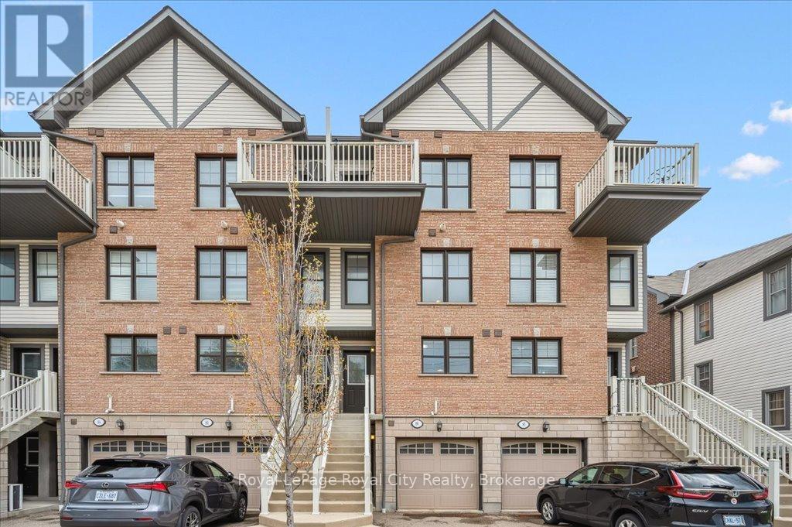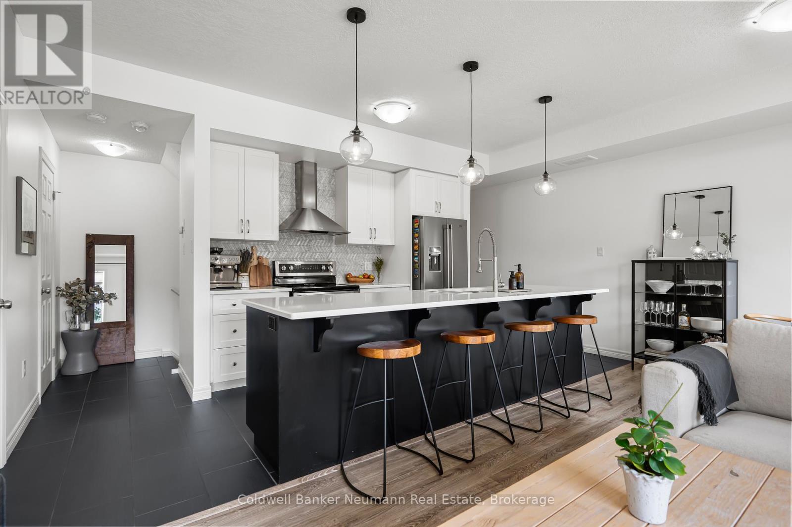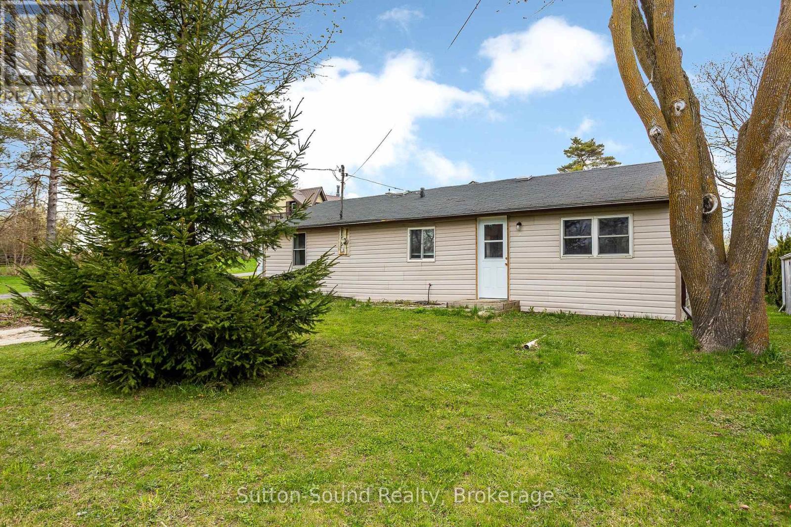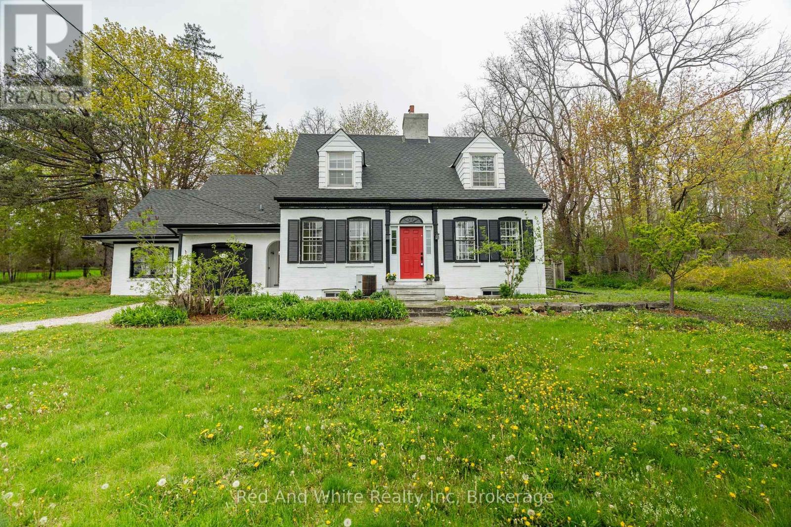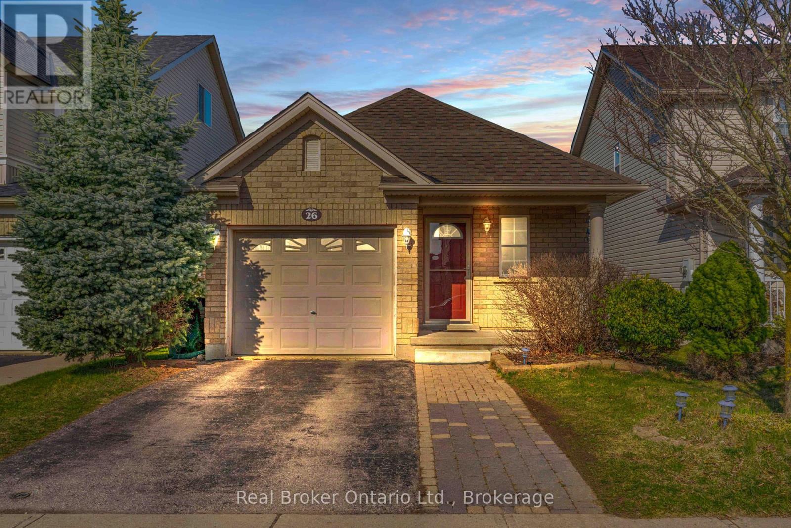1354 Bruce Road 17 Road
Arran-Elderslie, Ontario
Escape the hustle and bustle of town and settle into peaceful country living with this charming two-story home set on a one-of-a-kind 1.59-acre lot, just minutes from Southampton and right on the edge of Port Elgin. Perfectly positioned away from neighbours and backing onto snowmobile trails, this property offers incredible privacy and year-round outdoor adventure right from your backyard. Enjoy the serene views and fresh air from the spacious wraparound porch, the perfect place to relax and unwind. Inside, the home features a warm and inviting oak kitchen with ample cabinetry and a centre island, ideal for cooking and gathering. The main floor includes a bright living room with oak hardwood floors, convenient main-floor laundry, and two updated bathrooms. Upstairs, youll find three comfortable bedrooms, including a large primary bedroom with a walk-in closet.The finished basement adds extra living space with a cozy family room and a dedicated office, perfect for remote work or hobbies. This home has been extensively updated over the years for comfort and peace of mind. Major improvements include a new house roof (2017), garden shed roof (2016), natural gas installation with upgraded HVAC systems (2018), and full window and door replacements (20/24). Both bathrooms were beautifully renovated (22/23), and the kitchen and laundry room floors, kitchen counters, and sink were all updated in 2023. A new septic system (2022), concrete sidewalk (2023), finished basement office (2023), and a water softener (2023) add even more value. An oversized hot water tank and an EV charger installed in the driveway (2024) offer modern conveniences to meet todays lifestyle needs. Lovingly maintained and move-in ready, this home offers modern comfort, thoughtful updates, unbeatable privacy, and the tranquility of rural living all within easy reach of nearby towns. Contact today to schedule your private showing of this one-of-a-kind property just on the edge of Port Elgin. (id:53193)
3 Bedroom
2 Bathroom
1500 - 2000 sqft
Wilfred Mcintee & Co Limited
802 Durham Street E
Brockton, Ontario
Welcome to 802 Durham Street East, Walkerton. Once inside, you will realize just how spacious this home, sitting on an oversized lot, a large a custom detached shop. The interior shows 10/10 with 10 ft. high ceilings, amazing finishes, a bright updated kitchen with quartz countertops, and upgraded flooring throughout and a huge storage loft. Enjoy the large master bedroom with an elegant en-suite, a second bedroom on the main level, open concept kitchen/dining with large living to round off the main level. Head downstairs to the fully finished lower level with large windows allowing for lots of natural light, additional bedrooms, rec room and bathroom. Walk out to a private patio for outdoor relaxation and enjoyment. (id:53193)
4 Bedroom
3 Bathroom
1100 - 1500 sqft
Exp Realty
131 Huston Street
Burk's Falls, Ontario
Sunlit open concept bungalow is a pleasure to view and offers you the ideal village lifestyle. Walking score of 10 with an easy stroll to shops, restaurants, school, and a park on the river. This 2 bedroom, 2 bathroom residence with large windows and up to the minute decor is vacant and ready for you to move in! Care free flooring and neutral decor will please the pickiest of buyers. Primary bedroom features a walk out slider to a sunroom and another sliding door to a lovely private deck suitable for bbqing and entertaining. Entry is a spacious area with a french door to your living room and is a bright and attractive first introduction to your home. The residence has an attached carport with built in pot lights and pine ceiling which gives the home an established look and is great to keep your vehicles snow free and allows you to walk around to the back door without getting wet on a rainy day. 3 front windows, shingles, generator, central air were all new in 2019. New efficient forced air gas furnace in 2017. Plumbing updated to PEX 2020. New owned hot water tank in 2023. There are 2 sheds with the same vinyl siding as the home are attractive and practical. One is 20' x 8' and is fully insulated and is an ideal workshop. The backyard is level and great for kids, pets, gardening or whatever you are dreaming of. The bright and clean basement offers laundry and a workbench and is great for storage. Don't miss this property...you will love it! (id:53193)
2 Bedroom
2 Bathroom
700 - 1100 sqft
Royal LePage Lakes Of Muskoka Realty
73 Ayr Meadows Crescent
North Dumfries, Ontario
Imagine living in a serene town, just minutes from the city and the 401. Welcome to Windsong! Nestled in the charming village of Ayr, these beautiful condo towns provide all the modern conveniences families need. Don't be fooled by the small town setting, these homes are packed with value. Inside, you'll find stunning features like 9' ceilings on the main floor, stone countertops throughout, kitchen islands, luxury vinyl flooring, ceramic tiles, walk-in closets, air conditioning, and a 6-piece appliance package, just to name a few. Plus, these brand-new homes are ready for you to move in immediately and come with NO CONDO FEES for the first 2 YEARS and a $2500 CREDIT towards Closing Costs!! Don't miss out, schedule an appointment to visit our model homes today! (Please Note: Interior images are from unit 79 which has an identical layout but has been flipped) (id:53193)
3 Bedroom
3 Bathroom
1400 - 1599 sqft
Trilliumwest Real Estate Brokerage Ltd
Trilliumwest Real Estate
33 Mcfarlane Crescent
Centre Wellington, Ontario
Better than new! Welcome to 33 McFarlane Crescent, located in the sought after Summerfields Community, built with quality craftmanship and meticulously adored. Over 2500 sq.ft. of finished living space, 3 bedroom, 4 bathroom loving home with soaring ceilings and doors and an abundance of natural light throughout. Exquisite kitchen with stainless appliances, centre island and breakfast bar. Open-concept dining area, leads out to the ultimate backyard for entertaining. Post and beam, 2 tier covered deck with ceiling fan, is the perfect outdoor space for family and friends to gather day or night. Set the ambiance with outdoor lighting, fire table, patio furniture, BBQ and more. Back inside, the main floor also provides a seamless transition to living room, guest bathroom and sunken laundry/mud room off garage. The upstairs boasts 3 spacious bedrooms, oversized closets and shared 4 pc. bath. Luxury master bedroom with his and hers walk-in closets and 5 pc. ensuite bath with walk-in shower. Professionally finished basement with large rec room, cozy gas fireplace with stone mantle, 2 pc. bath and storage galore. This home is conveniently located, steps to the Cataract Trail and parks. Come see for yourself and explore the expansive amenities Fergus has to offer, including new Groves Hospital, recreation Sportsplex, many great restaurants and patios overlooking the banks of the Grand River, all the amenities you need in one small town ! Easy commute to 401 & GTA, Orangeville, KW and surrounding. Once you're here, you'll never want to leave! (id:53193)
3 Bedroom
4 Bathroom
1500 - 2000 sqft
Keller Williams Home Group Realty
290 Norman Street
Stratford, Ontario
Welcome to 290 Norman Street Stratford, located in a lovely area and is with in walking distance to Avon public school and shopping. This lovely two storey semi detached home offers 3 bedrooms, 2 1/2 baths. The main floor features a welcoming foyer, 2 pc bath,, a spacious eat in kitchen with sliders to a deck and fully fenced rear yard, great for your children or your pets and for the all family to enjoy, living room with a gas fireplace.. The upper level offers three bedrooms and a 4pc bath. The basement offers a finished family room, 3 piece bath and an office. The homes has a single attached garage and a double driveway. Recent updates include new carpet, professional landscaping, freshly painted, this is one home you do not want to miss viewing, call today to view. (id:53193)
3 Bedroom
3 Bathroom
1100 - 1500 sqft
RE/MAX A-B Realty Ltd
23 - 1158 Shea Road
Muskoka Lakes, Ontario
Here it is! Move right into this completely and meticulously renovated, year round home or cottage. Featuring 3 bedrooms and 1 1/2 baths and a walk out lower, this property is sure to impress. The extensive and thorough updates include a custom kitchen with quartz countertops, new washrooms, a new drilled well, new flooring, new hydro panel, new plumbing and the list goes on. The open concept design features a stately stone living room fireplace and the unobstructed long lake views from the principle living areas are reminiscent of an infinity pool. The unsurpassed view will be what you wake up to each day from your primary bedroom. The walkout lower level offers the 3rd bedroom, rec room, and a workshop area with cabinetry which would serve equally well as a games or hobby room, gym, or accommodate overflow guests. The impressive, custom sliding glass door visually draws the outdoors in. The covered deck offers great storage and a place to sit even when the weather does not fully cooperate. The expansive deck receives an abundance of sunlight and you can enjoy afternoon sun and sunsets. A truly stunning property offers year round access to the property with deep water off the dock and unparalleled views make this one a must see. (id:53193)
3 Bedroom
2 Bathroom
1100 - 1500 sqft
RE/MAX Professionals North
86 - 701 Homer Watson Boulevard
Kitchener, Ontario
Welcome to this bright, stylish, modern townhouse designed for low-maintenance living in one of Kitcheners most desirable neighbourhoods. The open-concept main floor is warm and inviting, featuring stylish flooring, expansive windows for natural light, and a contemporary kitchen equipped with granite countertops, stainless steel appliances, and generous cabinet space. On the two upper floors, you will find two spacious bedrooms, including a stunning bedroom retreat with a bold feature wall, private balcony, and access to a sleek 4-piece bath. A second bathroom and convenient powder room make everyday living easy. Additional highlights include a hot water tank (2022), owned water softener, entry from the garage into the home, and two additional entryways. Step outside to explore a nearby scenic nature trail connecting Fairway Road to the Country Hills area - ideal for peaceful walks. With excellent access to transit, shopping, parks, schools, and major highways, this thoughtfully maintained home blends comfort, convenience, and contemporary charm in a location that truly delivers. (id:53193)
2 Bedroom
3 Bathroom
1500 - 2000 sqft
Royal LePage Royal City Realty
45 - 39 Kay Crescent
Guelph, Ontario
Welcome to 39 Kay Crescent, Unit #45 a modern and spacious 2-bedroom, 1.5-bath condo nestled in Guelphs vibrant south end. This well-maintained home offers the perfect blend of comfort, convenience, and outdoor living ideal for first-time buyers, downsizers, or investors. The Modern and open kitchen and living space is ideal for entertaining family and guests. Upstairs, both bedrooms are generously sized with large windows and plenty of closet space. A full 4-piece bathroom serves the upper level, Enjoy the added bonus of multiple balconies, including a beautiful rooftop patio perfect for entertaining, gardening, or simply soaking up the sun with stunning views. Additional features include in-suite laundry, bonus office space/den on the main floor, one garage + driveway parking, and low condo fees. Situated just steps from groceries, restaurants, banks, and transit, and only minutes from the University of Guelph, Hwy 401 this location has it all. Dont miss your chance to own this turn-key home with exceptional indoor and outdoor living in one of Guelphs most sought-after neighbourhoods! (id:53193)
2 Bedroom
2 Bathroom
1400 - 1599 sqft
Coldwell Banker Neumann Real Estate
776225 Highway 10 Highway
Chatsworth, Ontario
Located in the peaceful community of Berkeley, this well-cared-for 3-bedroom, 4-piece bath bungalow offers comfortable, single-level living in a serene setting. The open-concept kitchen and living area create a bright, welcoming space, complemented by a bonus room ideal for a home office, guest suite, or hobby room. Outside, the backyard is the perfect spot for summer barbecues and outdoor gatherings, with plenty of potential to make it your own. Conveniently located just a short drive from Markdale and only 30 minutes from the full amenities of Owen Sound, this home combines quiet country charm with convenient access to nearby services. Recent upgrades include a new sump pump and water Heater (2019), updated front door (2023), new eavestroughs, and added insulation for improved comfort and energy efficiency year-round. Whether buying your first home or downsizing, this is a great opportunity to settle into a friendly, rural community. Schedule your showing today! (id:53193)
3 Bedroom
1 Bathroom
700 - 1100 sqft
Sutton-Sound Realty
456 Fountain Street S
Cambridge, Ontario
elcome to 456 Fountain Street South a spacious and character-filled family home located in the heart of Preston, Cambridge. Set on an incredible 100 x 252 ft lot, this detached home offers nearly 2,300 square feet of finished living space and the perfect blend of charm, space, and convenience. Inside, youll find four generously sized bedrooms, three bathrooms, and large principal rooms that are full of warmth and natural light. The versatile layout offers plenty of flexibility for growing families, home offices, or multi-generational living, while the full basement provides additional storage or future living space. The spacious kitchen features quartz countertops and stainless steel appliances and it opens up to a large and bright living room. The home has been freshly painted and new flooring was added in 2025. Commuters will love the unbeatable accessjust minutes to Highway 401 and a short drive to Kitchener, making daily travel a breeze. Centrally located, youll also enjoy being close to top-rated schools, parks, trails, shopping, dining, and local favourites like Riverside Park and the Grand River. The outdoor space is equally impressive. This oversized lot offers plenty of room to relax, entertain, garden, or even explore future expansion opportunities. With parking for six vehicles and immediate possession available, this is a rare opportunity to own a large, character-rich home in one of Cambridges most desirable communities. Whether you're upsizing, investing, or looking for a forever home, 456 Fountain Street South has everything you need and more. (id:53193)
4 Bedroom
3 Bathroom
1500 - 2000 sqft
Red And White Realty Inc
26 Sinclair Street
Guelph, Ontario
Welcome to your dream home in the heart of Guelph's sought-after south end! This stunning 4-bedroom, 3-bathroom bungaloft has been meticulously renovated to perfection, offering a harmonious blend of modern elegance and cozy comfort. Step inside to discover a bright and airy interior adorned with sleek white cabinetry and countertops in the recently renovated kitchen, complemented by all-new stainless steel appliances. The open-concept design fows seamlessly into the dining room and living area, boasting breathtaking cathedral ceilings that create a sense of grandeur and space. The main floor features two generously sized bedrooms, steps away from a full bathroom, making it convenient for guests or family members. You'll also find the laundry room, featuring brand new washer and dryer, adding to the convenience and comfort of this home. Upstairs, a versatile loft space serves as the fourth bedroom, offering privacy and flexibility. Adjacent to this bedroom is another bathroom, providing added convenience and comfort. Descend to the fully finished basement, where another bedroom, bathroom, and convenient wet bar await. This space offers endless possibilities as an in-law suite, gym, entertainment haven or even extra office space! Step outside to relax and unwind on the newly constructed deck and fully fenced backyard, offering privacy and security for your enjoyment. Rest assured, with a recently redone roof and impeccable maintenance, this home is as worry-free as it is beautiful. Located in a vibrant and amenityrich neighborhood, you'll enjoy easy access to grocery stores, gyms, coffee shops, parks, schools and more. Plus, commuters will appreciate the proximity to the 401 for seamless travel. Don't miss your chance to experience luxury living at its finest in this immaculate Guelph gem. Schedule your viewing today and make this dream home yours before it's gone! (id:53193)
4 Bedroom
3 Bathroom
1100 - 1500 sqft
Real Broker Ontario Ltd.


