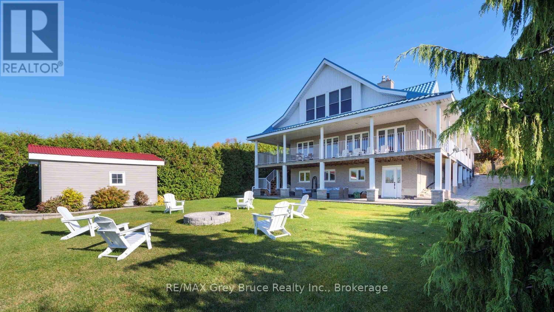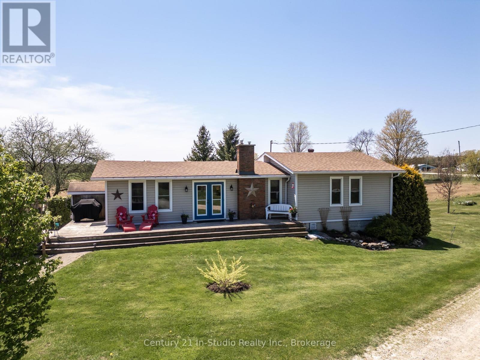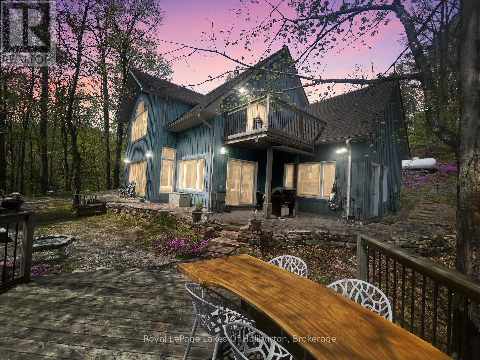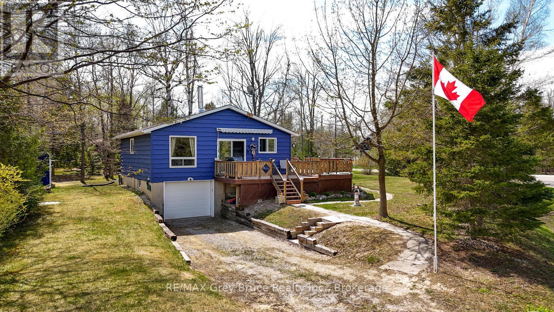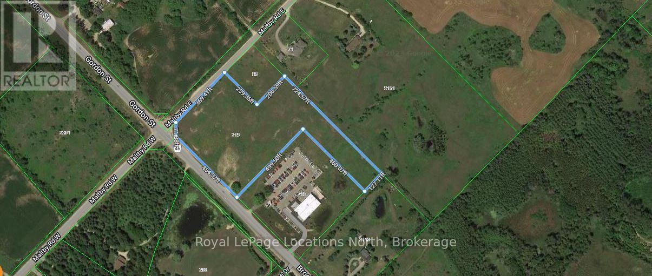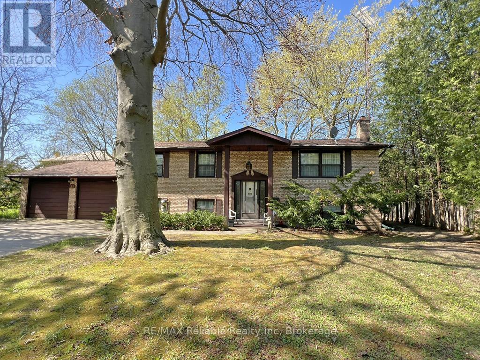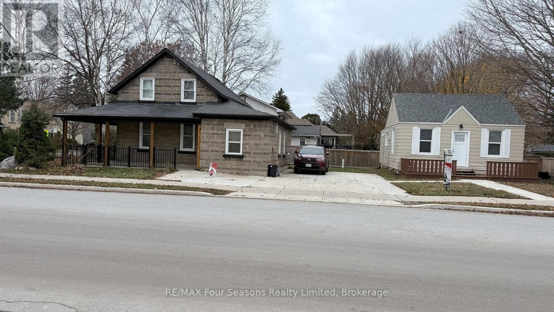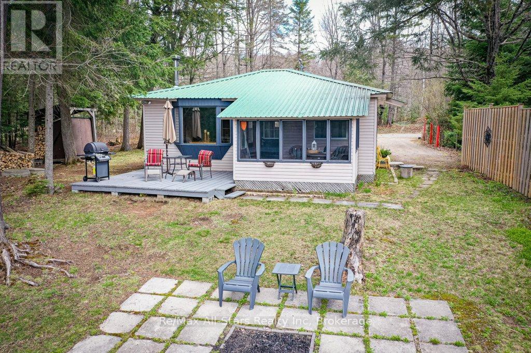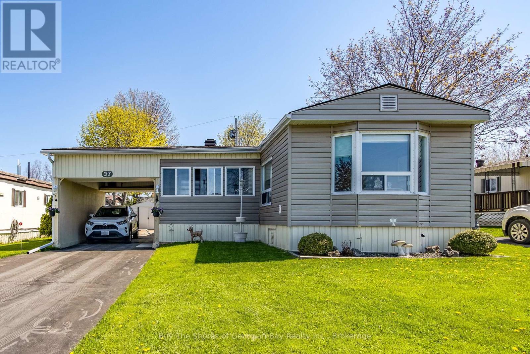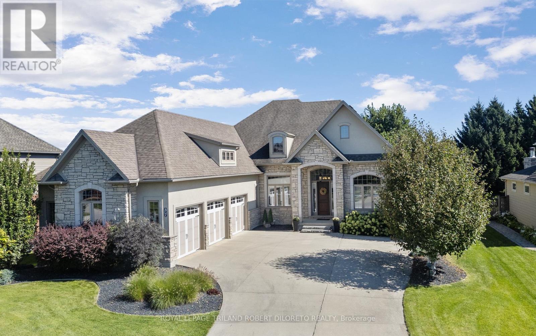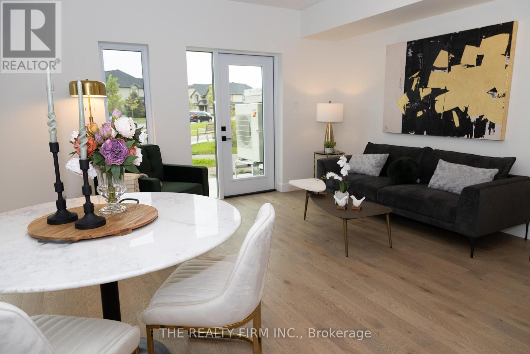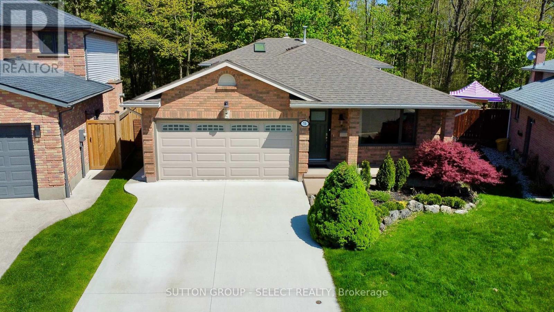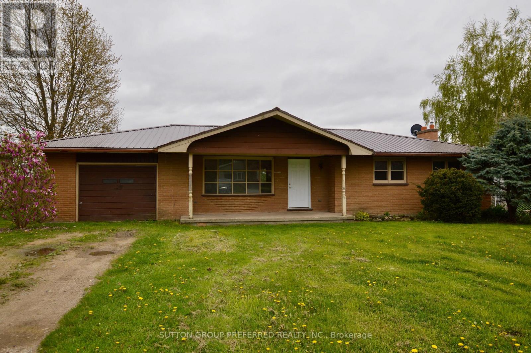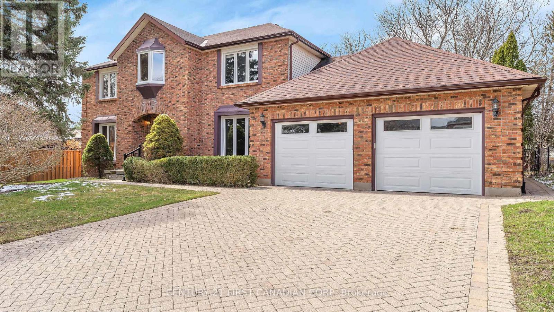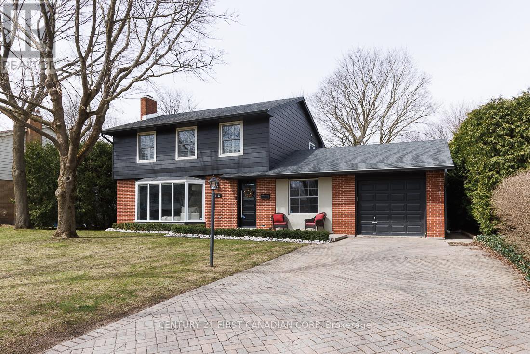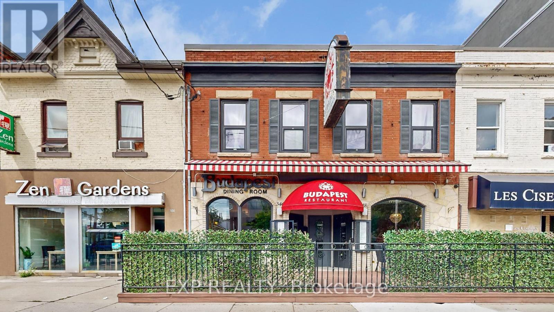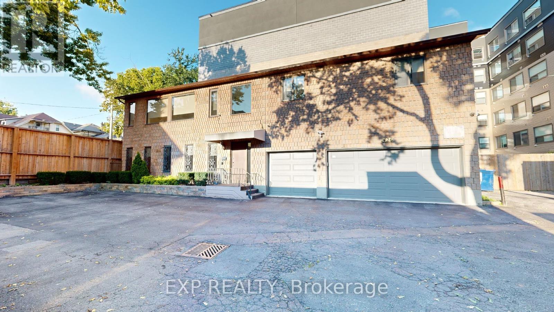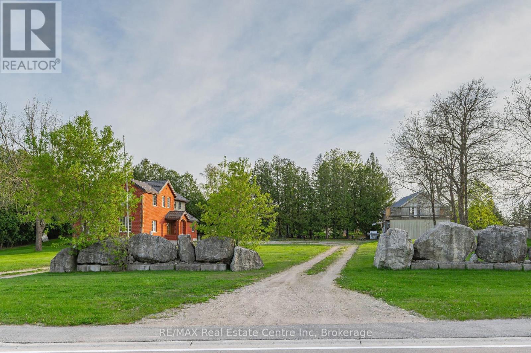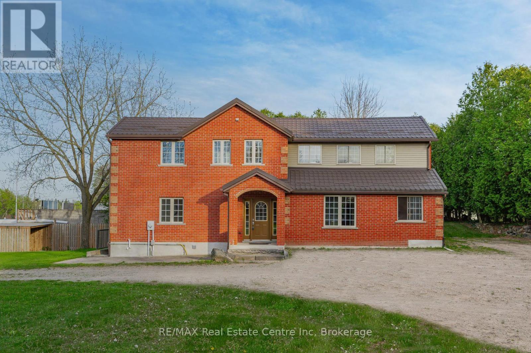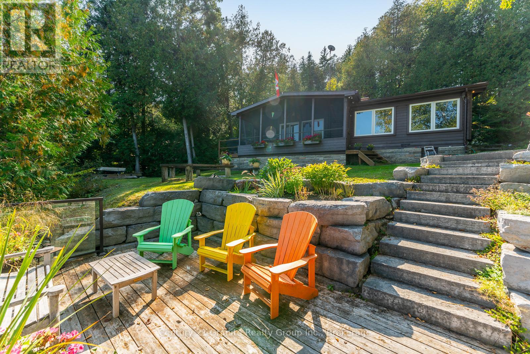151 Grandore Street W
Georgian Bluffs, Ontario
Welcome to this beautifully maintained home near Wiarton, where modern elegance meets the natural beauty of Bruce Peninsula living! Positioned to capture breathtaking sunset water views, this property offers 2, deeded water access points within the subdivision, making lakeside living a daily reality. The main level boasts a completely updated chefs kitchen with high-end finishes, custom renovated bathroom, a main level bedroom with double closets, open concept living and dining room with a walkout to a covered deck where you can unwind with panoramic views. Automatic blinds offer added convenience and style and UV coated windows will keep your furniture and floors protected from the sun. The spacious lower level is designed for comfort and leisure, featuring a large family room with a cozy gas fireplace and a walkout to the private landscaped rear yard, a private sauna, a room used as a guest bedroom, another custom updated bathroom, a huge workshop underneath the attached double car garage, and stairway access to an attached 2-car garage. The second level presents a huge primary bedroom with a cozy sitting area and a luxurious 5-piece renovated bathroom, offering a personal retreat within your home. The second bedroom is currently used as an office and home gym. Nestled close to Wiarton and with access to the Bruce Trail, this location provides endless outdoor recreation opportunities. Beautiful landscaping surrounds the home, creating a lush and inviting outdoor space. This exceptional property has been meticulously maintained, has had high end renovations throughout and shows beautifully don't miss your opportunity to enjoy the very best of sunset views, nature, and lakeside living! (id:53193)
3 Bedroom
3 Bathroom
2000 - 2500 sqft
RE/MAX Grey Bruce Realty Inc.
382386 Concession 4 Ndr
West Grey, Ontario
Discover your serene retreat in the heart of rural West Grey with this beautiful 3-bedrm bungalow, nestled on a peaceful sideroad between Hanover and Durham. Enveloped by a private, picturesque 1.8-acre lot, this charming property invites you to unwind with frequent wildlife sightings and ample space to roam and explore. Step inside to a warm and welcoming main level, where a bright living area bathes in natural light, complemented by a modern, fully equipped kitchen perfect for cozy family meals. Three comfortable bedrooms and a stylishly updated four-piece bathroom complete this inviting space. The lower level brims with potential, featuring a spacious family room, a rustic dry bar, and a convenient walk-up entrance ideal for a granny suite or versatile secondary living area. A two-piece bathroom, laundry facilities, and a cold room add practicality to this flexible space. Rest easy knowing thoughtful upgrades ensure lasting comfort, including newer windows (2014), a sturdy roof (2016), refreshing air conditioning (2015). For outdoor lovers and hobbyists, this property is a dream come true. Two detached garages offer endless possibilities: the first, a 16'4" x 24' space with hydro, a 240-volt outlet for welding, and a lean-to for extra storage; the second, a 12'6" x 20'6" garage with hydro and a solid concrete floor. Additional perks include a quaint bunkie for storage, a rustic outhouse, and an RV deck with a 30-amp hydro hookup for weekend adventures. Embrace the magic of country living, surrounded by towering pines, meandering rivers, and sparkling lakes, all while staying just 10 minutes from Durham and 15 minutes from Hanover for shopping, schools, and amenities. West Grey is the perfect backdrop for raising a family, igniting your sense of adventure, or simply savouring lifes quiet moments. Don't miss your chance to call this enchanting bungalow home, schedule a visit today and let the tranquillity of West Grey captivate you! (id:53193)
3 Bedroom
2 Bathroom
1100 - 1500 sqft
Century 21 In-Studio Realty Inc.
48 Russell Drive
Trent Lakes, Ontario
Stunning mature treed private 4.8 acre lot with 500 feet frontage on pristine White Lake. Expansive lake views with the ultimate in privacy. Lakeside dock, decking areas, firepit and perennial gardens. A 14' x 13' shed and nice guest cabin compliment this custom built 3 bedroom + guest suite/studio, 3 bath, 2400 sq ft home. Constructed of ICF block and high end windows and doors with high efficiency forced air furnace with central air plus beautiful wood airtight stove on a granite stone hearth. Features 27' cathedral poplar wood ceilings with pot lights, several picture windows and 15' glass wall walk out, pine floors, custom hickory wood kitchen, butternut wood and granite built in wall unit, master with private deck and semi private ensuite, custom pine and walnut staircase with cedar railing, central vacuum, three year new generac propane generator, newly shingled high end wind resistant shingles, custom triple stained wood siding with natural granite stone exterior plus loads more. Original owner reflects pride of ownership. Pre sale home inspectionon file. (id:53193)
3 Bedroom
3 Bathroom
2000 - 2500 sqft
Royal LePage Lakes Of Haliburton
136 Maple Drive
Northern Bruce Peninsula, Ontario
Get into your dream Bruce Peninsula retreat and enjoy lakeside life! Nestled on a large, beautifully treed corner lot directly across the road from the crystal-clear waters of Miller Lake, this elevated 2-bedroom, 1.5-bath bungalow offers the perfect blend of comfort, style, and four-season lifestyle living. Step inside to find a bright, open-concept main floor featuring a cozy living area with expansive windows that invite in natural light and frame a partial lake view. The updated kitchen and dining area are perfect for hosting friends or enjoying quiet, relaxing meals. Two generously sized bedrooms and a full bath complete the main level. Downstairs, the fully finished lower level offers a spacious family room, convenient half bath, and walkout access to the garage, ideal for guests, a home office, or extra living space. The attached garage provides ample storage for all your outdoor gear and water toys. Whether you're sipping your morning coffee on the deck or enjoying evening bonfires under the stars, this property is all about relaxed, lakeside living. Located in the heart of the Bruce Peninsula, you're just minutes from swimming, boating, fishing, and hiking. Explore nearby Bruce Peninsula National Park, the Grotto, and Tobermory's charming harbor village. With year-round road access and high-speed internet availability, this property is equally suited as a peaceful permanent residence or a weekend getaway.**Don't miss your chance to own a slice of paradise where nature meets comfort. Open The Door To Better Living! Book your private showing today! (id:53193)
2 Bedroom
2 Bathroom
700 - 1100 sqft
RE/MAX Grey Bruce Realty Inc.
00 Brock Road N
Puslinch, Ontario
This strategically located 8 acre parcel of land is directly across from the City of Guelph's Clair Maltby master planned community; follow the link https://guelph.ca/plans-and-strategies/clair-maltby-secondary-plan/ for more information on this development. The community will contain a mix of low, medium and high density housing, park lands, sports fields, green-spaces and many amenities for the neighbourhood.It is also in close proximity to the future Southgate Business Park, which will soon be developed as employment lands. Located at a strategically significant intersection, traffic light controlled with a traffic count (2022) of over 16,000 vehicles daily.The property is currently zoned Agricultural, which allows for a variety of uses: Agriculture-related uses; Animal clinic, agricultural; Bed and Breakfast; Community Garden; Conservation use; Daycare Centre; Single detached dwelling; Group home; Farm related business; Farm greenhouse, Farm products sales outlet; Farmer's market; Home business; Home industry; Private home daycare.There are many exciting possibilities to explore regarding the present and future use of this land given its location, high traffic count, proximity to Highway 401 and much more. Reach out to your realtor for additional information. (id:53193)
Royal LePage Locations North
39 Main Street S
Bluewater, Ontario
Charming Brick Bungalow in the Heart of Bayfield! Welcome to this well-maintained brick raised bungalow, built in 1973 and full of potential! Featuring 3 bedrooms and 2 full bathrooms, this home offers a spacious layout perfect for families or first-time buyers. You'll love the expansive living and dining room, along with an exceptionally large primary bedroom designed for comfort and relaxation. Enjoy natural light year-round in the bright and cheery sun room and add your personal touch to make it your own retreat. The home is heated efficiently with two cozy gas fireplaces, complemented by electric baseboard back-up. Convenience abounds with a 2-car attached garage offering direct access to the basement, a generous laundry room, and municipal water and sewer services. The park-like front yard and concrete driveway add to the curb appeal. Situated in the charming Village of Bayfield, this property is just a short stroll from Main Street's shops, restaurants, and local amenities. Dont miss the opportunity to own a great starter home in one of Ontarios most picturesque communities! (id:53193)
3 Bedroom
2 Bathroom
1100 - 1500 sqft
RE/MAX Reliable Realty Inc
557 Catherine Street
Saugeen Shores, Ontario
To be CLEAR - this is a listing with two homes on it. One is the main 4 bedroom home, the other, a 2 bedroom ARU with separate tenants. Renovated Investment Opportunity 557 Catherine Street, Port Elgin. Investment potential meets modern living at this exceptional property featuring a renovated main home, and a re-homed 4 season cottage dwelling; in the heart of Port Elgin.The main home has been meticulously transformed from the studs out, boasting contemporary finishes and thoughtful design throughout. With 4 (2+2) bedrooms and 2 bathrooms, this residence has a sleek kitchen with great appliances, and a bright, airy living space perfect for families or professionals. Almost all details have been updated including flooring ensuring a low-maintenance investment for years to come. Adding to the property's income potential is the secondary dwelling a 2-bedroom, 1-bath Accessory Residential Unit (ARU). Ideal for extended family, tenants, or short-term rentals, this well-appointed unit is a stand alone 4 season cottage. Situated within walking distance to St. Josephs and Saugeen Central schools, this prime location appeals to families and tenants alike. Enjoy a leisurely stroll to downtown Port Elgin for local shops, dining, and amenities, or take a quick bike ride to the stunning shores of Lake Huron to catch one of the areas iconic sunsets.Whether you're looking to generate rental income or secure a multi-family investment, 557 Catherine Street delivers unmatched value with two fully updated rental units in a sought-after location.Dont miss this opportunity contact us today to arrange a viewing and explore the potential of this versatile Port Elgin property. Listing photos are not current - taken immediately following the renovations. Due to tenants and privacy, we are using these photos. (id:53193)
4 Bedroom
2 Bathroom
1100 - 1500 sqft
RE/MAX Four Seasons Realty Limited
1054 Keysbury Drive
Algonquin Highlands, Ontario
Move - In Ready For Summer Fun! Discover your perfect waterfront haven on Oxtongue River, just 10 minutes from the Algonquin Provincial Park west gate or the village of Dwight. This cozy 2-bedroom, 1-bath cottage blends rustic charm with modern comforts, ideal for year-round escapes. Step into an open-concept living space warmed by a certified wood stove, perfect for chilly nights. The fully winterized cottage ensures comfort in every season. Enjoy the 3-season screened Muskoka room, a bug-free retreat for relaxing amid natures beauty. Start your day with waterfront serenity on your private sandy beach with 112 ft of frontage, perfect for swimming, sunbathing, fishing or making memories. The deck is ideal for outdoor dining or soaking in stunning south west views. Fully furnished, this turnkey cottage is ready for immediate enjoyment. A separate 12x8 ft bunkie offers a private space for guests. Set on a level lot with great views of the wide bay across from undeveloped land, this property is a tranquil retreat yet close to amenities. Explore the beautiful river and nature by small boat, canoe or kayak! Don't miss your chance to own this Oxtongue River gem. Schedule a viewing today and embrace cottage living near Algonquin Park! ** Upgrade coming - New bay window has been ordered and will be replaced asap. ** Note: The river level is high due to normal spring runoff from Algonquin Park and will recede to normal in a couple of weeks and the sandy waterfront will return! (id:53193)
2 Bedroom
1 Bathroom
RE/MAX All-Stars Realty Inc
853 Olde Victoria Street N
Kincardine, Ontario
Beautiful downtown home with ravine location. This turn of the (20th) century home has been completely modernized and is situated on a ravine lot just two blocks from Kincardine's downtown. The interior features open plan living / dining and modern kitchen with island and quartz countertops. Main bath up has heated, tile floor. The closed in front porch has porcelain tile floor and the rest of the home has hardwood flooring. Main floor laundry off of the kitchen is combined with a two-piece bath. Gas furnace new in 2023 - A/C in 2024. Patio doors from the kitchen lead to an 18' X 24' deck which overlooks the deep rear yard and treed terrain behind. Plenty of storage in the home with clever built-ins and in partial basement. Some convenient storage for winter and garden gear is right by the rear entry. In addition, near the back of the property a 9' X 10' shed with its own covered deck is located by the fire pit and overlooks the ravine. (id:53193)
2 Bedroom
2 Bathroom
1100 - 1500 sqft
RE/MAX Land Exchange Ltd.
37 Northland Road
Midland, Ontario
Charming Mobile Home for Sale - Your Cozy Retreat Awaits! Discover the perfect blend of comfort and convenience in this beautifully designed mobile home! Featuring a spacious carport, you'll never have to worry about parking. Step outside and enjoy your private patio, ideal for relaxing with a book, or entertaining guests. Inside, the enclosed mudroom keeps the elements at bay, leading into an inviting open-concept eat-in kitchen and living room, creating a warm and seamless flow for everyday living. A family room offers additional space to unwind, perfect for movie nights or quiet reading.The home boasts two generous-sized bedrooms, ensuring restful nights, along with two bathrooms, a 4-piece and a 2-piece for ultimate convenience. But the real gem? A stunning 3-season sunroom, where you can soak up natural light and enjoy the beauty of every season in comfort. This mobile home is a rare find, so don't miss your chance to make it yours! Contact us today to schedule a viewing! (id:53193)
2 Bedroom
2 Bathroom
700 - 1100 sqft
Buy The Shores Of Georgian Bay Realty Inc.
37 Baron Crescent
Middlesex Centre, Ontario
Quality, Style & Amenities all on large mature lot in desirable Kilworth location! Total wow factor throughout this sprawling 3+2 bedroom, 3.5 bath executive one floor home with finished lower level, triple attached garage and extensive list of features and updates. This home is ideal for any sized family boasting: grand curb appeal with multi-car concrete drive, stone & stucco front elevation with stately covered front entry; stunning open concept main floor layout; elegant neutral decor w/custom millwork and upgraded trim throughout main; gleaming cherry wood floors & tile on main; oversized windows; 'California' shutters; 8ft doors on main; 10 & 12ft ceilings on main + breathtaking living room w/15ft barrel vaulted ceiling, stone fireplace, magnificent window w/remote controlled blinds + coffee/beverage bar; beautifully updated kitchen boasts classic white cabinets w/ceiling height uppers, Cambria quartz counters, backsplash, contrasting wood island & appliances (refrigerator 2023, dishwasher 2024)), breakfast area with remote controlled blinds and access to deck; formal dining room; spacious mudroom (with laundry potential); 3 generously sized bedrooms include luxurious primary bedroom w/5pc ensuite (in-floor heat) + access to covered deck; a 4pc family bath & 2 pc powder room complete the main floor; the finished lower level is accessed by graceful curved staircase and boasts massive family room w/fireplace, games area & wet bar, 2 bedrooms, 4pc bath (in-floor heat), plenty of storage and basement access to garage; the meticulously maintained exterior is serviced by in-ground sprinkler system and the fenced rear yard is simply breathtaking with beautiful landscaping, fabulous covered concrete deck w/BBQ gas line and awesome stamped concrete patio with "HYDROPOOL" hot tub (2022), large garden shed + much more! Steps to park w/tennis courts & playground, Thames River trails, convenience shopping & myriad of services in Kilworth & Komoka. (id:53193)
5 Bedroom
4 Bathroom
2000 - 2500 sqft
Royal LePage Triland Robert Diloreto Realty
B117 - 2082 Lumen Drive
London South, Ontario
*** Payments as low as $1800** A Month** Ask Agent for details. Bundled financing option for approved candidates. The developer will differ the 20% of the purchase price for 5 years and to make your mortgage payments even more affordable we have arranged an ultra low 1.99% interest rate with 30 year amortization. Discover Evolved living at EVE Park, a pioneering net-zero community in West 5 community London. The Indigo model features a generous open floor plan with 2 bedrooms, 2.5 bathrooms, and a dedicated space for your home Office. The main level showcases hardwood flooring throughout and a private outdoor patio perfect for enjoying your morning coffee. Expansive windows fill the living room, dining area, kitchen, and an office with natural light. Upstairs, you'll find laundry facilities, 2 bathrooms, and two spacious bedrooms. The primary bedroom includes a large walk-in closet and a private ensuite. This home is built with sustainable, natural materials and boasts high-end finishes like quartz countertops and energy-efficient appliances. The unique parking tower accommodates electric vehicles and even offers a Tesla Car Share option. Dont miss your chance to embrace the Evolved lifestyle! Utility rentals are $224.50 +Hst Property tax approx $3400 a year (id:53193)
2 Bedroom
3 Bathroom
1200 - 1399 sqft
The Realty Firm Inc.
70 Milan Place
London South, Ontario
Prime Location! Backing onto ESA forest and trails in the desirable Westminster Ponds area! This immaculate 4-level backsplit offers three bedrooms, two bathrooms, and spacious living areas. The sunken living room features a gas fireplace, hardwood flooring, and a built-in wall cabinet. The formal dining room also boasts hardwood floors, perfect for entertaining. The updated kitchen (2023) showcases new white cabinets, a quartz countertop, and an island dinette, along with a stainless steel fridge, stove, and dishwasher. Bright high ceilings with skylight add a welcoming touch. The second floor includes a 4-piece bath with a skylight and a large primary bedroom overlooking the forest. The third-level spacious family room has an office area, an updated 3-piece bath (2022), a gas fireplace, laminate flooring, and large windows with forest views. The fourth level houses a dedicated laundry area with front-load washer and dryer, folding space, and storage cabinets, along with a large utility/storage room and cold cellar. Extras include a double car garage with inside entry, rear access, and automatic opener, a 20' x 11' covered deck, a separate concrete patio, a fenced yard, a shed, and a covered front porch. The double concrete driveway was replaced in 2023, the furnace in 2014, the central air in 2014, the roof shingles in 2018, all windows were replaced as of 2024, and new front and side doors were installed in 2023. All appliances and window coverings are included for your convenience. Quick and easy access to the 401 corridor. (id:53193)
3 Bedroom
2 Bathroom
1100 - 1500 sqft
Sutton Group - Select Realty
258 Miller Road
Dutton/dunwich, Ontario
Perfect for contractor or handyman! Lots of potential in this 3 bedroom brick bungalow with an oversize single garage on a large lot surrounded by nice homes. Metal roof and Water heater is owned. Property is being sold in as is condition (Estate sale). Covered front porch for relaxing & spacious sloping backyard edged with mature trees. Close to park, shopping, communitycentel, pickleball courts, splash pad and library with quick & easy access to the 401 (id:53193)
3 Bedroom
1 Bathroom
1100 - 1500 sqft
Sutton Group Preferred Realty Inc.
24 - 135 Belmont Drive
London South, Ontario
Great South London Location - and amazing price to enter into home ownership. This 3 bedroom, 1.5 townhome offers all you will need. Main floor offers eat-in kitchen, living and dining room. Upstairs there are 3 bedrooms with a full bathroom. On the lower level is a rec room for extra space, laundry and storage. Private patio area at rear that backs onto greenspace. Tenant on month to month basis. This unit shows well. (id:53193)
3 Bedroom
2 Bathroom
1000 - 1199 sqft
A Team London
7 Ravenglass Crescent
London North, Ontario
WALK TO WESTERN, 3500 sq. ft. + finished basement North London beauty! This 4 +1 bedroom, 3+1 bath home is located in a highly sought after neighbourhood. 4 Minutes away from Western University and University Hospital. A+ school zone. (Masonville PS/AB Lucas SS). Built by Wasko Homes. Stepping into the home you'll find a spacious & welcoming two story foyer leading through to the main floor office, separate from the main living areas of the home making it a perfect space to work from home. Across the hall step down into the formal sunken living room space with loads of natural light leading through to the sunken family room. The kitchen features an island, office desk and ample storage and counter space with a open concept breakfast bar. The large eat in kitchen area overlooks the beautiful treed backyard. Enjoy spending time in the large family room while surrounding the wood burning fireplace on cool nights. The exposed brick and craftsmanship of Wasko Homes is on full display with crown moulding. The second level offers 4 + 1bedrooms including a primary bedroom with a 5pc ensuite. The three additional bedrooms share a 4pc main bath. The lower level is fully finished and touches and would be an excellent space for a teen retreat, games room or gym.. Spend time this summer in the private backyard. Enjoy BBQ's on the sprawling sundeck or start your own garden area. The possibilities are endless! Additional features include hardwood flooring, convenient main floor laundry, furnace and A/C and water heater approximately 7 years old. All front windows, 2 back bedrooms and kitchen Windows have been replaced 2024, garage doors and gutters 2024 and roof 2008. Located with in easy access to public transit, and for those working at the hospital or Western University this is an ideal location! Close to parks, trails, shopping at Masonville Mall, schools, and so much more! The epitome of North London living awaits you. Don't miss the chance to make this home your dream home! (id:53193)
5 Bedroom
4 Bathroom
3500 - 5000 sqft
Century 21 First Canadian Corp
1163 Ivanhill Road
London North, Ontario
Hunt Club - The Perfect Family Home! Welcome to this beautifully renovated home, ideally located in one of London's most sought-after neighbourhoods. Nestled on a premium private lot, this 4-bedroom, 2-bath gem has been completely updated from top to bottom and offers the perfect blend of modern style and comfort.Step inside to discover an open-concept main floor with floor-to-ceiling windows that flood the space with natural light. The spacious living area features a cozy gas fireplace, while the oversized kitchen impresses with upscale appliances, tiled backsplash, and sleek finishes. Entertain in style in the formal dining room with soaring vaulted ceilings and access to a charming covered porch.Upstairs, you'll find four generous bedrooms and a beautifully updated 4-piece bath. The finished lower level adds a large rec room, laundry area, and plenty of storage space.With custom touches throughout, countless pot lights, and a truly show stopping yard enclosed by mature hedging for complete privacy, this home is a rare find. Just steps from Oak Park, top-rated schools, and the prestigious Hunt Club Golf & Country Club, this location is second to none. Move-in ready and waiting for you dont miss out on this exceptional family home! (id:53193)
4 Bedroom
2 Bathroom
1100 - 1500 sqft
Century 21 First Canadian Corp
348 Dundas Street
London East, Ontario
A RARE OPPORTUNITY! This 4,107 SF landmark restaurant is fully outfitted with a chefs dream kitchen and offers seating for 122 guests indoors, plus an additional 35 seats on the outdoor patio. The lease includes high-end commercial grade equipment like a 12-foot commercial hood, walk-in cooler, prep tables, and all necessary furniture. With kitchen equipment thats less than 5 years old, you can skip the costly and time-consuming process of building out a new space. This is a turn-key operation ready for immediate use! Plus, you'll have 6 reserved parking spots behind the building and plenty of street parking for your staff. The lease is priced at $20 per SF net annually, with an additional $8 per SF for TMI. **Exterior patio photos were taken last year, and the patio will be reinstalled this summer.** An optional lease for a gorgeous home with an indoor pool, located behind the restaurant, is also available. For more details, refer to listing X12040976. (id:53193)
4107 sqft
Exp Realty
426 Waterloo Street
London East, Ontario
Modernized, single detached home, available for lease May 1, 2025 in the heart of London. This stunning property boasts an indoor pool, 3-car garage, state-of-the-art appliances, and stunning finishes throughout. Main level features a unique indoor pool and full bath. On the upper level, you will find a brand new, open concept kitchen, by Elite Kitchen Design, to compliment the living/dinning room area, 3 large bedrooms, in-suite laundry, and a full bath with double sink. Private laneway off of Waterloo St for complete privacy! Asking $3600 per month plus separately metered utilities (id:53193)
3 Bedroom
2 Bathroom
2000 - 2500 sqft
Exp Realty
4 Brock Road N
Puslinch, Ontario
4-bdrm CMU zoned home set on 0.7-acre lot W/unbeatable combination of location, charm & potential! Perfectly positioned 5-min from 401 & from South Guelphs thriving retail, dining & service hub, this home offers incredible visibility & access for both residents & business owners. Zoned CMU (Commercial Mixed Use) W/Holding Provision 5, this property opens the door to multitude of future opportunities S/T municipal approval ranging from medical or professional office, personal service estab, retail store, daycare, art gallery, restaurant & more! Detached garage/workshop has heat, electricity, water & features partially finished upper loft & spacious deck-for those dreaming of a home-based business, the live-work potential is unmatched. Entrepreneurs, tradespeople, creatives & investors will see the value in being able to operate just steps from where they live-keeping overhead low & convenience high. Home is rich W/character boasting red brick exterior & ample parking for family, guests or future clientele. Inside you'll find open-concept main floor bathed in natural light thanks to expansive windows & sliding doors that open to lush backyard. Solid hardwood floors run through the spacious living room. Kitchen features generous counter & cupboard space, backsplash & window over dbl sink. French doors leads to bonus room that offers perfect space for home office, dining room, creative studio, theatre room or family lounge. Generously sized bdrm & 2pc bath complete main level. Upstairs primary suite offers W/I closet & 4pc ensuite W/corner tub & sep shower. 2 add'l bdrms offer ample closet space & large windows making them ideal for kids & guests. Large layout supports a range of living situations & gives you flexibility to scale your household or commercial needs over time. Whether you're a small business owner looking for a strategic visible location, family in need of space & versatility or investor seeking zoning-backed potential, this property truly adapts to you! (id:53193)
4 Bedroom
3 Bathroom
2760 sqft
RE/MAX Real Estate Centre Inc
104 Clam Lake Road
Kearney, Ontario
CLAM LAKE, three season cottage on year round paved municipal road. Pan abode designed recreational dwelling with good privacy from neighbours, in a great area of higher end cottages and homes with a good mix of full-time and seasonal residents. This is an Ideal entry level cottage that gently slopes to the shoreline with four bedrooms and one bathroom, with great lake views. You will love the 20' x 10' muskoka room that was added in 2016 for relaxing in the evenings and playing cards and board games. Bright interior with well used space. Tucked in from the road on with plenty of room in the driveway for 5 cars with room to park a trailer. This cottage comes fully furnished inside and out with water craft included! CLAM LAKE is located in the Town of Kearney in the Almaguin Highlands the District of Parry Sound. 35 minutes north of Huntsville. CLAM LAKE is a small size quiet lake with public access at the boat launch by the Little Clam inlet. The lake is more than ample in size for all water sports. The perimeter of the lake is 6 km and the maximum depth is 19 metres with 10% crown land, and the shoreline development is moderate. FISH SPECIES include: Small Mouth Bass, Northern Pike, Yellow Perch and Brook Trout. Crystal clear water here as well, you do not want to miss out on this one! Pictures will follow with dock installed and decked. (id:53193)
4 Bedroom
1 Bathroom
1100 - 1500 sqft
Chestnut Park Real Estate
4 Brock Road N
Puslinch, Ontario
4 Brock Rd N is stunning 4-bdrm CMU zoned home set on sprawling 0.7-acre lot W/unbeatable combination of location, charm & potential! Perfectly positioned just 5-min from 401 & from South Guelphs thriving retail, dining & service hub, this home offers incredible visibility & access for both residents & business owners. Zoned CMU (Commercial Mixed Use) with a Holding Provision 5, this property opens the door to multitude of future opportunities-subject to municipal approval-ranging from a medical or professional office, personal service establishment, retail store, daycare, art gallery, restaurant & more! For those dreaming of a home-based business, the live-work potential is unmatched. Entrepreneurs, tradespeople, creatives & investors will see the value in being able to operate just steps from where they live keeping overhead low &convenience high. The home itself is rich W/character boasting classic red brick exterior & offering ample parking for family, guests or future clientele. Inside you'll find open-concept main floor bathed in natural light thanks to expansive windows & sliding doors that open directly to lush backyard. Solid hardwood floors run through the spacious living room. Kitchen features generous counter & cupboard space, backsplash &window over dbl sink. French doors leads to bonus room that offers perfect space for home office, dining room, creative studio, theatre room or family lounge. Generously sized bdrm & 2pc bath complete the main level. Upstairs primary suite offers large W/I closet & 4pc ensuite W/corner tub & sep shower. 2 add'l bdrms offer ample closet space & large windows making them ideal for kids & guests. Large layout supports a range of living situations & gives you flexibility to scale your household or commercial needs over time. Whether you're a small business owner looking fora strategic visible location, a family in need of space & versatility or investor seeking zoning-backed potential, this property truly adapts to you! (id:53193)
4 Bedroom
3 Bathroom
2500 - 3000 sqft
RE/MAX Real Estate Centre Inc
93 Shoreline Drive
Bracebridge, Ontario
Welcome to Shores of Muskoka Estates - A very special enclave of 70 townhome/condos with docking on the MUSKOKA RIVER in Bracebridge. Boat to Lake Muskoka, Joseph and Lake Rosseau. Cool off in the river or the pristine heated salt water pool. Walk uptown for shopping and dining. Go for an evening kayak ride to the falls or head over to the nearby pickle ball courts. 3 bedrooms, 2.5 baths. Living room with wood burning fireplace, dining room with walkout to deck with a serene wooded view plus a tv/family room. Kitchen with wood cabinets and stainless steel appliances with pass through to dining room. Main floor powder room & laundry area. Upper level Primary bedroom with 4 pc ensuite with soaker tub and walkout to private upper deck. Two other bedrooms one with walk in closet and main 4 pc bath. Attached single car garage. Lakeland networks fibre optic internet available. Come where the livin is easy! (note: 1 pet restriction) (id:53193)
3 Bedroom
3 Bathroom
1400 - 1599 sqft
Johnston & Daniel Rushbrooke Realty
118 Griffin Drive
Kawartha Lakes, Ontario
Mid-Century Modern Cottage Charm on Four Mile Lake! Tucked along the clean, weed-free shores of Four Mile Lake, this beautifully maintained pan-abode style Mid-Century Modern cottage blends timeless character with modern convenience offering the ideal setting for relaxed waterfront living. Step inside to wide plank hardwood floors, an original stone fireplace, and large picture windows that frame the sparkling waters of Four Mile Lake. Sliding glass doors lead to a screened-in porch that feels like an extension of the living space perfect for morning coffee, quiet reading, or evening cocktails under the trees. The kitchen, bathroom, and laundry room have been tastefully updated, preserving the cottages warm, woodsy charm while offering all the comforts of home. The open-concept layout makes hosting family and friends a breeze, while professionally landscaped stone walkways guide you down to the lakeside deck and private dock your front-row seat to one of the Kawartha's cleanest, clearest lakes. Whether its waterskiing, fishing, or just floating the afternoon away, Four Mile Lake offers something for everyone. And when its time to retreat indoors, a full home entertainment system with surround sound, satellite TV, and streaming means you can stay connected or disconnect in style. A newly built two-car garage provides generous storage, designed to add a loft above offering future potential for extra bedrooms, a bunkie, or a dedicated work-from-the-lake space. Sold fully furnished, this property is turn-key and ready for summer. Its a rare combination of character, comfort, and convenience ideal for weekend getaways, seasonal escapes, or making memories that last a lifetime. Book your showing today and step into cottage life done right. (id:53193)
3 Bedroom
1 Bathroom
1100 - 1500 sqft
Century 21 Granite Realty Group Inc.

