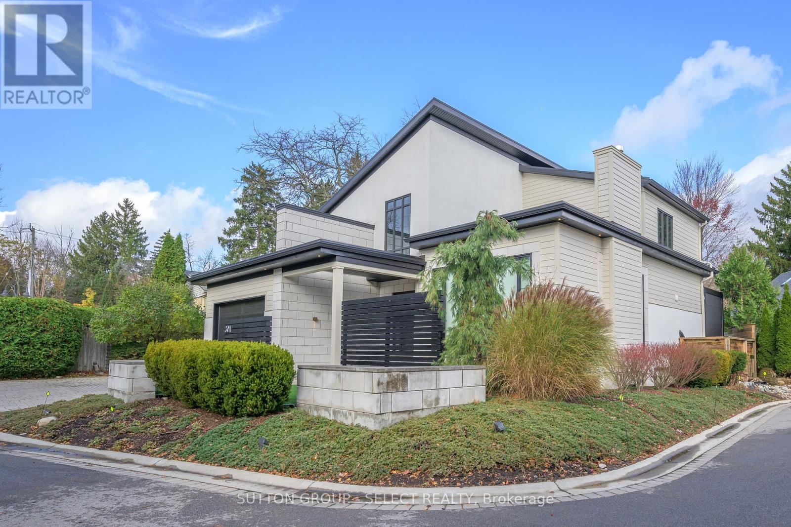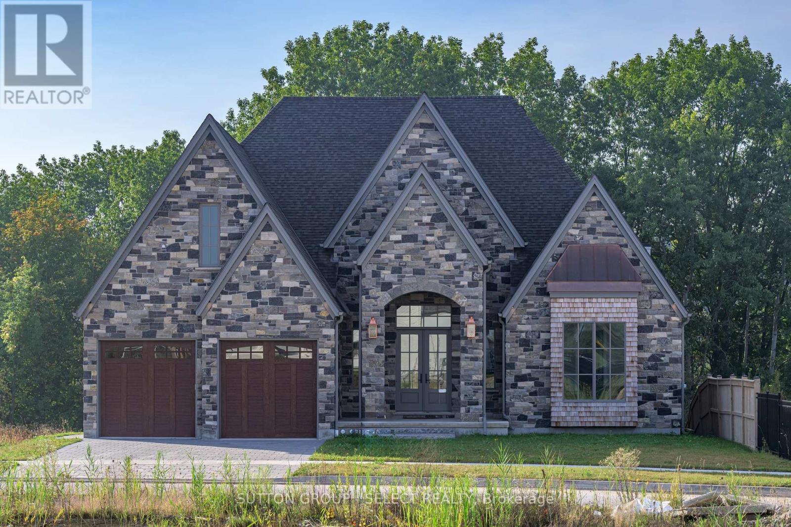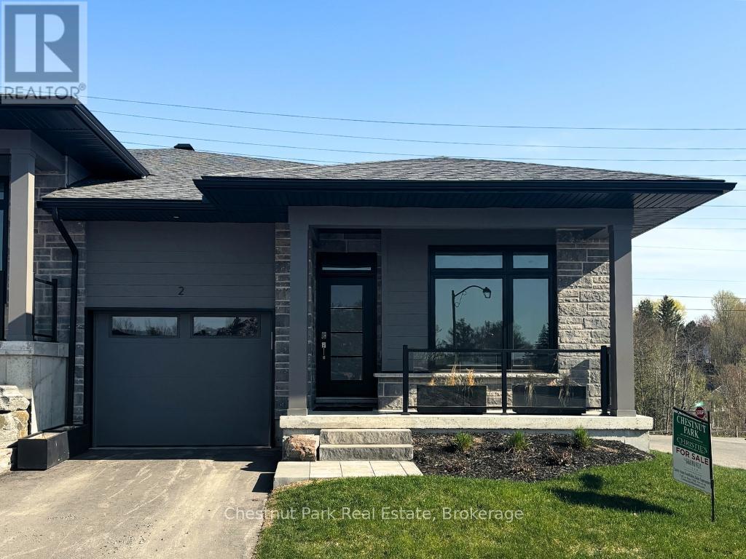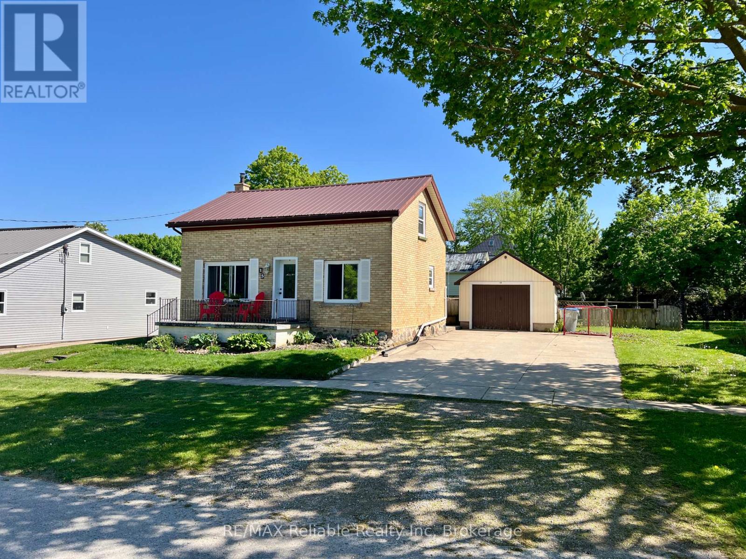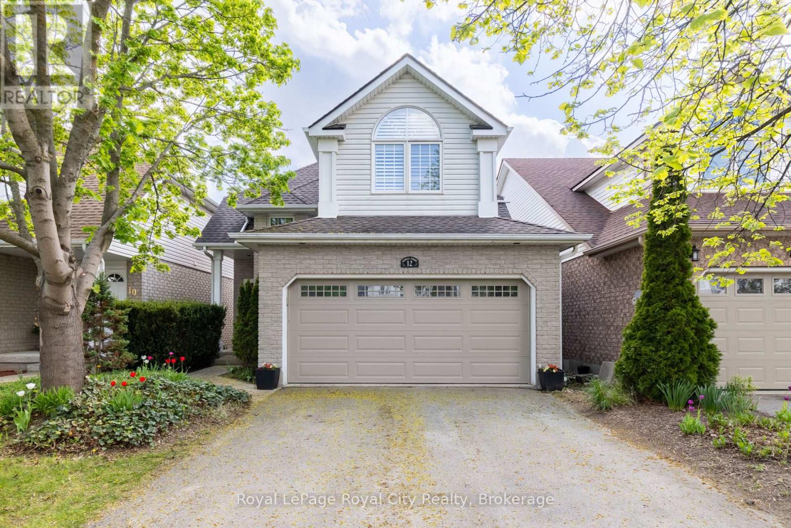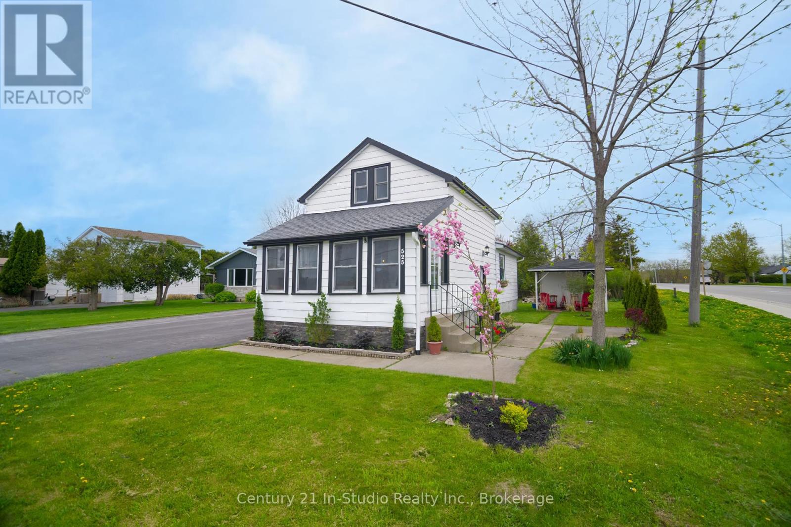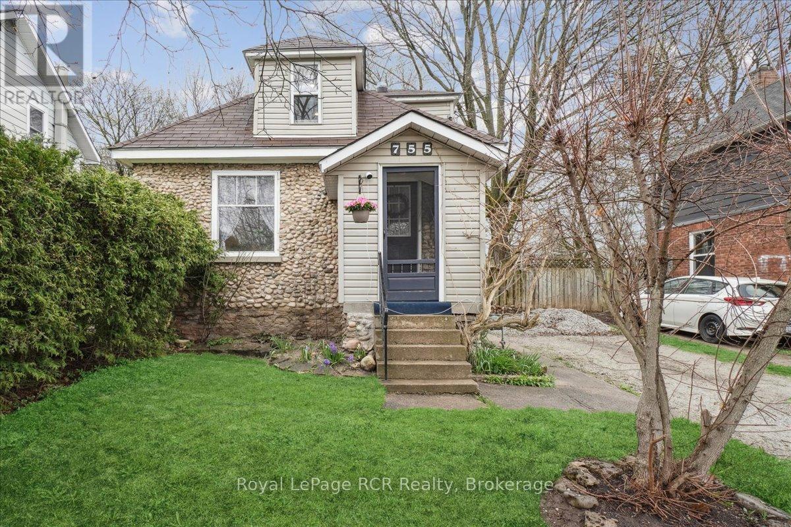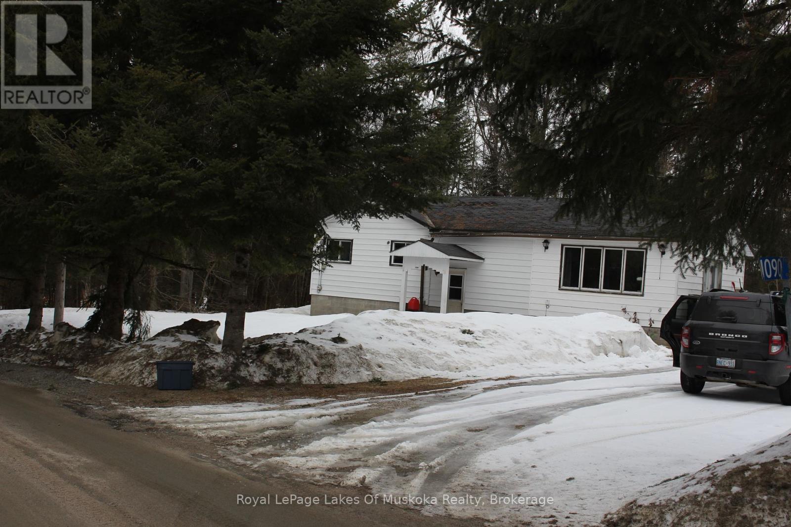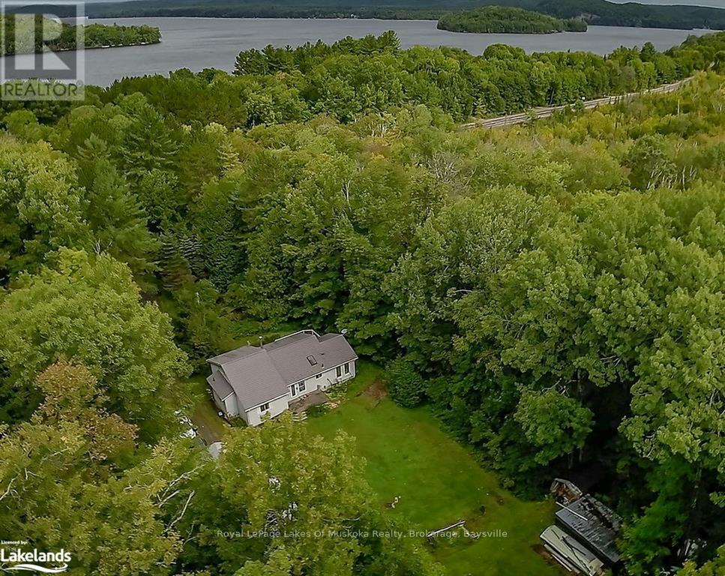301 Waterstone Place
London North, Ontario
Unparalleled value and extraordinary lifestyle just steps to golf and Springbank Park!This cutting-edge architectural residence offers over 3000 sq ft of sophisticated living plus a finished lower level in an exclusive enclave near Thames Valley Golf Club and the Springbank Park footbridge. A striking stone and stucco exterior with metal roof sets the tone for low-maintenance contemporary living. Inside, open-concept spaces showcase soaring 10', 11', and 12.5' ceilings, designer lighting, expansive windows, and heated porcelain floors. The upscale kitchen features custom two-tone cabinetry, quartz surfaces, integrated appliances including a built-in coffee system, and floating cabinetry with motion-sensor lighting. An oversized great room is flooded with natural light through an impressive wall of windows and anchored by a sleek linear gas fireplace with stone surround. Serene, main floor primary suite offers a luxurious escape with a spa-inspired 5-piece ensuite, steam shower, automated toilet, and floor-to-ceiling wardrobe cabinetry with rolling ladder. Step outside to a private 300 sq ft Brazilian hardwood deck with state-of-the-art automated pergola and sunscreens, plus patio and heated saltwater sport pool.A floating steel staircase leads to a gathering room with vaulted ceiling & wall-to-wall library built-ins, two additional bedrooms, and a main bath. The finished lower level offers a fourth bedroom, full bath, games and media rooms, and fabulous gym.The garage features solid wood doors, 220v car lift capability, EV charger, and custom built-ins. Grass-free landscaping with synthetic lawn, drip irrigation, and concrete urns ensures ease of maintenance.Versatile and thoughtfully designed, this home is ideal for entertaining, quiet retreats, and evolving family needs -perfect for busy executives looking for a private setting, families with changing dynamics, or main-floor living to age-in-place. Private road with neighbourhood association offers peace of mind. (id:53193)
4 Bedroom
4 Bathroom
3000 - 3500 sqft
Sutton Group - Select Realty
38 - 1630 Shore Road
London South, Ontario
Sophisticated, sun-filled and effortlessly livable this detached two-storey home in Hunt Club West offers the perfect blend of style, comfort, and connection to nature. Set in a private enclave, the timeless stone and brick exterior, fenced backyard, and landscaped gardens create an inviting first impression. Inside, soaring vaulted ceilings and expansive windows fill the principal living spaces with natural light. A gas fireplace anchors the living room, creating a cozy focal point for everyday relaxation. The kitchen is both functional and inviting, with maple cabinetry, a gas range, island seating, and seamless flow into the open-concept dining and living areas. A captivating natural stone feature wall accents the open staircase, adding architectural texture and modern warmth. Convenient main floor laundry enhances daily living. Upstairs, discover three generous bedrooms, including a serene primary suite with walk-in closet and spa-like ensuite. Two additional bedrooms share a full bath. The open hallway overlooks the living space below, adding to the homes airy, connected design. The finished lower level expands your options with a spacious family room, guest bedroom, full bath, and abundant storage ideal for guests, teens, or hobbies. Enjoy scenic walking trails along the Thames River and pond, stroll to West 5 restaurants, boutique shopping, and Riverbend Golf Course all within easy reach. This home suits young professionals seeking a landing pad in London, families, and retirees alike, especially golf enthusiasts looking for an active yet low-maintenance lifestyle. A common element fee of $145/month covers snow removal on the private road and maintenance of shared gardens for year-round ease. Double-car garage and conveniently located guest parking complete this exceptional offering. (id:53193)
3 Bedroom
4 Bathroom
1500 - 2000 sqft
Sutton Group - Select Realty
6 Westcott Street
London South, Ontario
Timeless charm meets village living in this enchanting Old South home tucked quietly beside Belvedere Park. Set on a dead-end street just steps from Wortley Village, this beautifully updated century home blends character and comfort in one of London's most beloved neighbourhoods. The red brick exterior, stone walkway, and trailing perennials create a picture-perfect welcome. Inside, tall ceilings, oversized windows, and a gas fireplace with built-in shelving define the warm and inviting living room. French doors add historic detail, separating the front foyer. The spacious dining area is framed by mid-century lighting and elegant wainscoting, while the renovated kitchen shines with marble countertops, stainless appliances, floating shelves, brass hardware, and restored wood floors and trim.Upstairs (2023), you'll find three freshly finished bedrooms with new carpet and doors, plus a beautiful new 4-piece bathroom. Step outside to a private backyard with a generous deck ideal for morning coffee or summer evenings and a detached garage for added storage or parking flexibility. The lower level remains unfinished and offers great storage or potential to finish.Walk to the shops, cafés, restaurants, and events of Wortley Village, or enjoy nearby trails, schools, and The Green - a community hub known for live music, local festivals, and a true village vibe.This is an ideal home for professionals, families, and right-sizers looking for beauty, walkability, and a welcoming community. Recent updates 2023 include the roof, A/C, garage door, windows, updated electrical, and lighting. (id:53193)
3 Bedroom
1 Bathroom
700 - 1100 sqft
Sutton Group - Select Realty
597 Creekview Chase
London North, Ontario
Nestled on a premium ravine lot overlooking the Medway Valley Heritage Forest this exquisite property combines nature & lux lifestyle. Striking natural stone w/ copper, stucco & cedar detailing creates a captivating facade. Lush forest at back & protected green space to the west wrap the property in beauty & privacy. Steps away walking paths meander over a creek & through the woods. The interior offers a masterpiece of architectural sophistication: w/ arches, soaring ceilings & built-in cabinetry. Alluring foyer views draw you in. Dramatic lighting guides you to the great room w/ 16-ft ceiling, floor-to-ceiling fireplace surround, massive windows offer spectacular views & natural light. The covered balcony provides a shaded escape. The kitchen is a designer's dream, w/ a 4-seat natural walnut island, ceiling-height cabinetry in deep juniper tones & an elongated walnut range hood. Built-ins, 6-burner gas stove, integrated fridge & a walk-in pantry complete this culinary haven. White Oak hardwood flooring stretches across the principal rooms. The primary suite boasts a cathedral ceiling, romantic fireplace & beautiful views. The 5-piece ensuite offers a fresh, spa experience w/ walnut vanity, penny tile floors & a zero-entry shower w/ artisanal tile feature walls in shades of fresh eucalyptus. Wide hallways make this a perfect home to age in place. Additional features include main floor office, 2nd bedroom w/ shared 5-piece ensuite & main floor laundry. The loft adds a comfortable guest suite. The finished lower-level walkout opts as a separate 2-bedroom residence, or as an extension of principal living featuring a 2nd kitchen, spacious media room, cheater ensuite, staircase to garage & bonus room w/ garage door to yard ideal for gym or flexible entertaining space. This property transcends the ordinary, offering a lifestyle of refined luxury in harmony with nature, each detail thoughtfully crafted to create a home that is as exquisite as its surroundings. (id:53193)
5 Bedroom
5 Bathroom
2500 - 3000 sqft
Sutton Group - Select Realty
2 Black Spruce Street
Huntsville, Ontario
Experience the best of Muskoka living with maintenance-free elegance at 2 Black Spruce Street, nestled in the heart of the sought-after Highcrest community. This stunning end-unit bungalow townhome offers a seamless blend of comfort, style, and convenience, perfect for those looking to enjoy a vibrant, active lifestyle. Located just minutes from charming downtown Huntsville, youll be steps away from restaurants, shops, and the breathtaking natural beauty that defines Muskoka. Soon, residents will also enjoy exclusive access to The Club at Highcrest, a welcoming residents only lounge as well as a private amenity space featuring a modern fitness centre, indoor and outdoor kitchen and dining areas, and an outdoor terrace. This thoughtfully designed home features 1340 SQFT. of stylish interior living space, 2 bedrooms, 2 bathrooms, and an unfinished, full basement with the option to finish for even more living space. High-end finishes include quartz countertops, engineered hardwood flooring, custom cabinetry, an upgraded laundry room, and a striking entryway feature wall, all designed to elevate your everyday living experience. Step outside onto your covered back deck, the perfect spot to unwind or entertain while enjoying the peaceful surroundings. The homes beautiful curb appeal is enhanced by durable composite siding and elegant stone accents that wrap around the exterior, offering timeless charm and low-maintenance durability. Come and see why so many are choosing to call Highcrest home. Tour this turnkey Edgewood Homes property and discover the lifestyle you've been waiting for. (id:53193)
2 Bedroom
2 Bathroom
1000 - 1199 sqft
Chestnut Park Real Estate
15 Mary Street
Bluewater, Ontario
Welcome to this delightful yellow brick home, perfectly situated just steps from the local elementary school, an ideal location for young families. With fantastic curb appeal, a double wide concrete driveway, and a welcoming front porch, this home invites you in from the moment you arrive. Inside, you'll find a spacious eat-in kitchen with patio doors leading to a large back deck perfect for summer barbecues and entertaining. The backyard is very generous in size, partially fenced, and offers plenty of room for kids or pets to play. A detached garage adds extra convenience and storage space. This home is move-in ready with numerous updates already completed, including: windows & doors (2017 & 2018), metal roof (2022), new flooring (2020), spray-foamed basement for improved efficiency. The main floor features a convenient primary bedroom, 4 piece bathroom and laundry, while the upper level offers two additional bedrooms. Whether you're a first-time buyer, a down-sizer, or looking for a cozy family home, this property has it all. (id:53193)
3 Bedroom
1 Bathroom
1100 - 1500 sqft
RE/MAX Reliable Realty Inc
12 Burke Court
Guelph, Ontario
Tucked into a peaceful cul-de-sac in one of Guelph''s highly sought after south end, 12 Burke Court offers the perfect blend of quiet charm and modern convenience. From the moment you arrive, the curb appeal is warm and inviting and that feeling continues the moment you step inside. Heated tile floors greet you as you enter, leading to a beautifully renovated Sutcliffe kitchen (2013) and an open-concept living area anchored by a custom stone feature wall and cozy fireplace ideal for hosting and everyday family life. Step out to the back deck and take in the fully fenced and lush yard, complete with a blooming apple tree that makes the space feel like your own private retreat. Upstairs, you'll find three spacious bedrooms and an updated 3-piece bath featuring a luxurious rainfall shower. The fully finished basement adds even more value with a family room, second fireplace and full 4-piece bathroom perfect for guests or movie nights. Additional updates include: roof (2011), furnace (2020), front & garage doors (2019) and more! Located in a top-rated school district, steps away from green space and walking trails and just minutes from restaurants, shopping, and quick 401 access, this home truly checks all the boxes. 12 Burke Court offers what every family is looking for - the warm feeling of home. (id:53193)
3 Bedroom
3 Bathroom
1500 - 2000 sqft
Royal LePage Royal City Realty
525 Mechanics Avenue
Kincardine, Ontario
Many improvements for this quaint one and a half storey home since 2021. Take time to enjoy the view from the sunroom which opens to the living room. Dramatic transformation in the kitchen - beautiful marble accents the oak cabinetry and the black, deep double sink. Main floor master bedroom, combination bath and laundry. You'll find two more bedrooms and a second full bath upstairs and a reading nook. In addition to the flooring, much of the drywall has been replaced as the electrical and plumbing were improved. Currently electric baseboard, the sellers had ducting added for future transition to forced air heating system. The basement is clean and dry now with the Basement Systems Ultra 4 battery backup sump system, spray foam insulation and other fixes has resulted in a great storage area. Berry bushes of every kind in the back along with an amazing array of perennials lead to the sheltered and private sitting area. A few more projects to complete and this sweet property would become a great getaway place or a delightful first time buyer home. Come and explore the shops, stores, restaurants nearby and the wonder of Kincardine on Lake Huron. (id:53193)
3 Bedroom
2 Bathroom
1100 - 1500 sqft
Century 21 In-Studio Realty Inc.
755 7th Avenue E
Owen Sound, Ontario
Are you looking for charm, character, and timeless style? This delightful 2-bedroom, 2-bathroom home features a distinctive stone exterior that sets it apart and welcomes you in with warmth. The layout offers flexibility, with a main floor dining room that could easily be converted into a third bedroom if needed, ideal for growing families or those needing extra space. With hardwood floors throughout most of the home, there's a classic feel that blends beautifully with comfortable, everyday living. Ideal for first-time buyers or those looking to downsize, the layout is cozy yet functional. The family room leads directly out to a brand-new, partially covered patio (summer 2024), perfect for morning coffee or evening get-togethers. The fully fenced backyard includes a raised garden bed, newly added in spring 2024, and a garden shed for your tools or outdoor gear. Conveniently located near the rec centre, hospital, shopping, schools, and Georgian College, this home keeps you close to everything while offering a private retreat filled with charm. Come take a look, you might just find your perfect match! (id:53193)
2 Bedroom
2 Bathroom
700 - 1100 sqft
Royal LePage Rcr Realty
1090 Peace Valley Road
Bracebridge, Ontario
Charming Country Home with Lake Views Ready for Your Touch! Discover the potential in this 3-bedroom, 1-bathroom country home, nestled on a spacious 0.58-acre lot with a beautifully treed backyard. Located just across from Atkins Lake, enjoy picturesque views and easy access to nature right from your doorstep. This home features a full basement, offering endless possibilities for additional living space or storage. While it needs some TLC, its a fantastic opportunity to create your dream retreat. Conveniently located only 10 minutes from Bracebridge, with school bus service available, this is the perfect spot for families, renovators, or those seeking a peaceful getaway. Bring your vision and make this country charmer shine! (id:53193)
3 Bedroom
1 Bathroom
700 - 1100 sqft
Royal LePage Lakes Of Muskoka Realty
10 Miller Lake Road
Northern Bruce Peninsula, Ontario
FEEL AT HOME! This 100ft. X 200ft. property offers plenty of parking as well as privacy from the surrounding trees. Located a short drive to Miller Lake and public water access for swimming, boat launching, as well as a campground with store and restaurant. Tobermory and Lions Head are both within 30km of the property for easy access to amenities, groceries, shops and more. Enjoy your morning coffee under the covered porch rain or shine. As you enter the 1,300sq.ft. home, you are greeted with a spacious foyer with large coat closet. The vaulted ceiling and treed views immediately pull you into the open concept living space. Comforts and convenience are found in the kitchen with the island, SS appliance package, quartz countertops and soft-close cabinetry. Easily enjoy family meals, games and entertaining here. Steps away are 3 bedrooms. Two bedrooms feature closets and large windows, sharing a 4-Pc bathroom. The primary suite offers a WIC as well as luxurious 3-Pc ensuite. Main floor living, separate laundry room, easy-clean flooring, central air conditioning & propane furnace. Come join this wonderful community and call Miller Lake your home, getaway or next adventure! **EXTRAS** Conveniently located just off Highway 6. Explore various hiking trails, caves, beaches, the National Park, and attractions across the Bruce Peninsula! (id:53193)
3 Bedroom
2 Bathroom
1100 - 1500 sqft
RE/MAX Grey Bruce Realty Inc.
4244 Muskoka Road 117
Lake Of Bays, Ontario
Discover the charm of country living with this spacious 5-bedroom, 3-bathroom home, ideally situated on 3 private acres between Baysville and Dorset, just minutes from Lake of Bays parks. With two full levels of living space, this home offers ample room for families, guests, or multi-generational living.\r\n\r\nThe main floor boasts an open-concept layout with beautiful hardwood floors, a cozy wood stove in the living room, and large windows that flood the space with natural light. Designed with accessibility in mind, the home is wheelchair-friendly for added convenience.\r\n\r\nOutside, the property features lovely gardens that just need a little TLC to become your perfect outdoor retreat. For those in need of storage or workspace, the oversized 55x25 garage provides endless possibilities.\r\n\r\nFast closing available, making it easy to move right in and enjoy the serene lifestyle.\r\n\r\nDon't miss your chance to own this beautiful country retreat?schedule your viewing today! (id:53193)
4 Bedroom
3 Bathroom
1100 - 1500 sqft
Royal LePage Lakes Of Muskoka Realty

