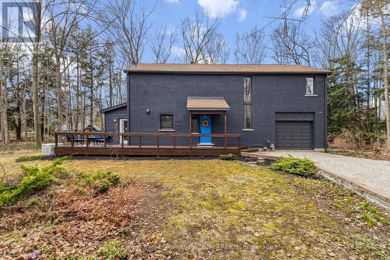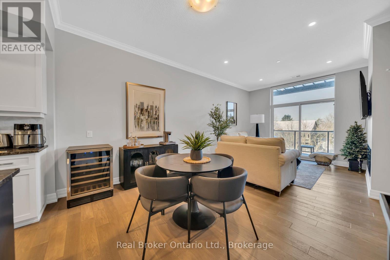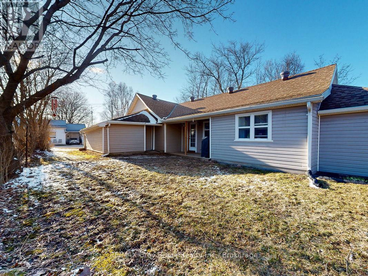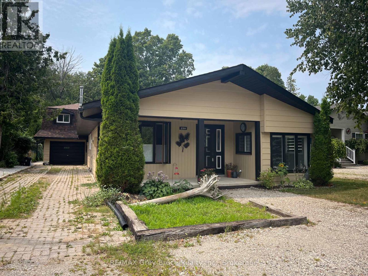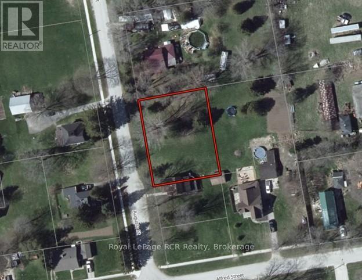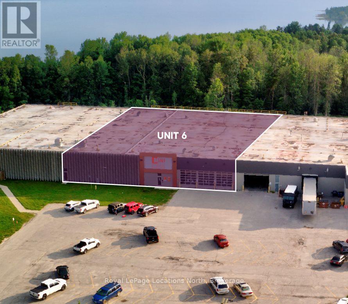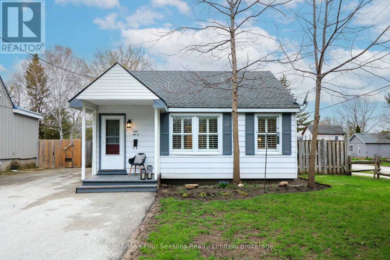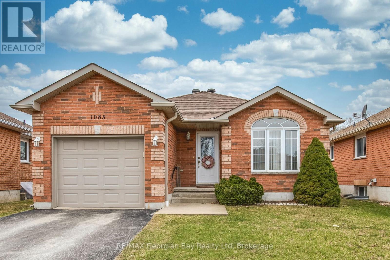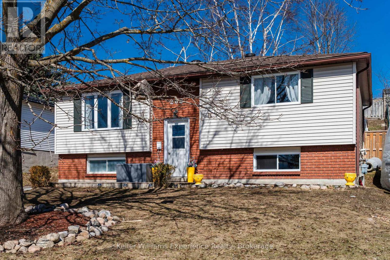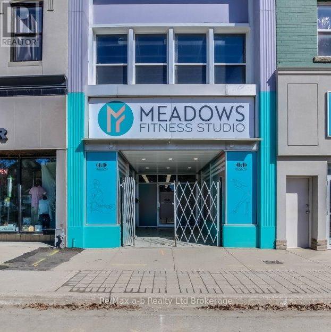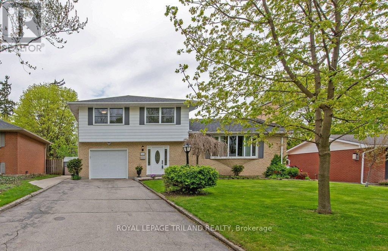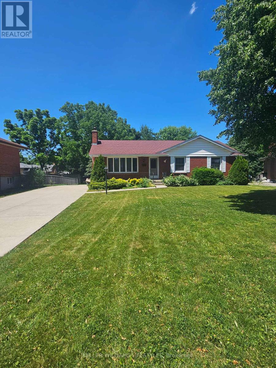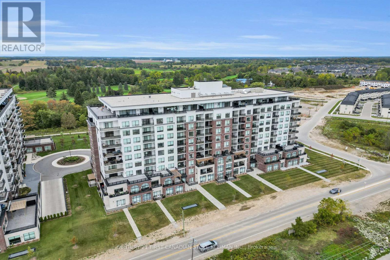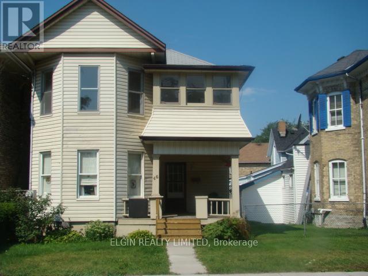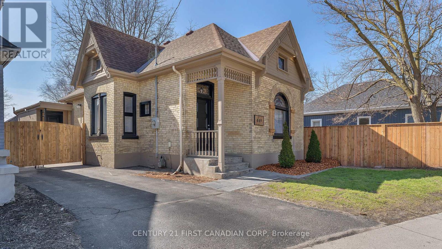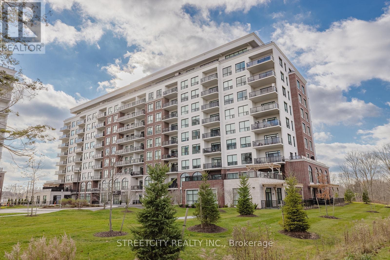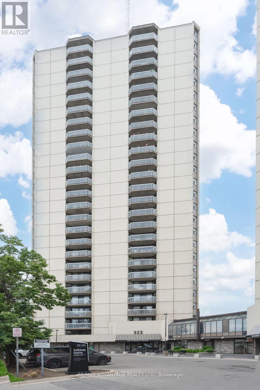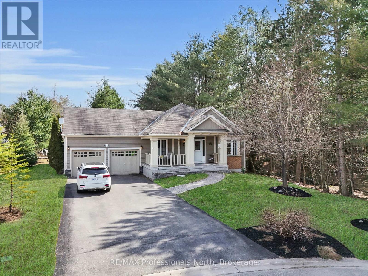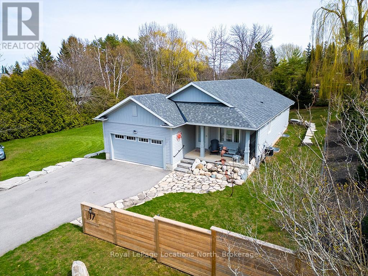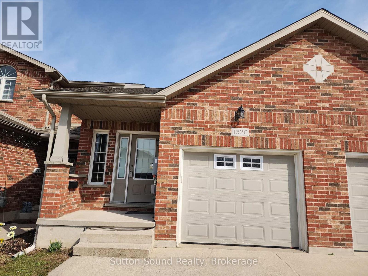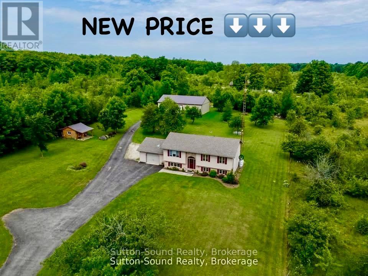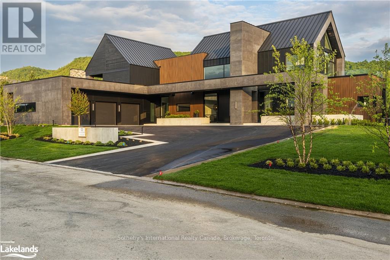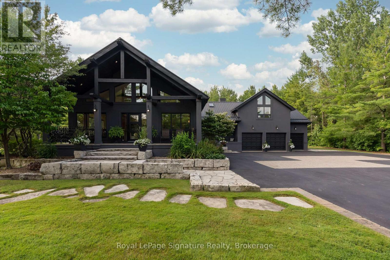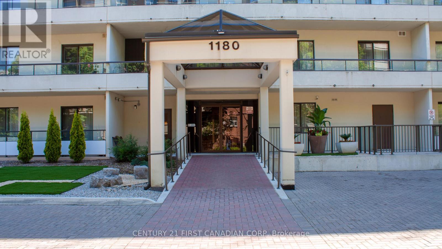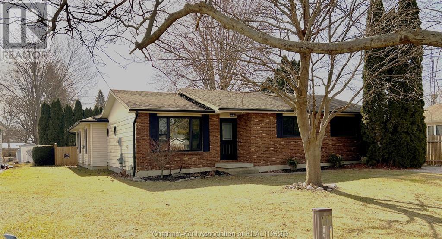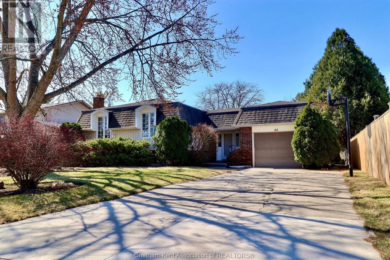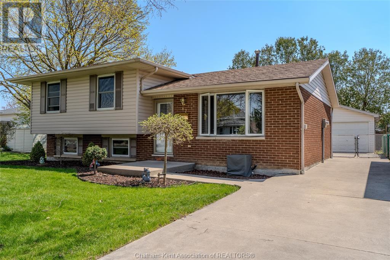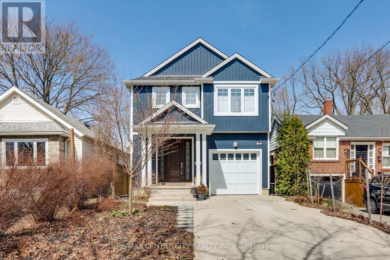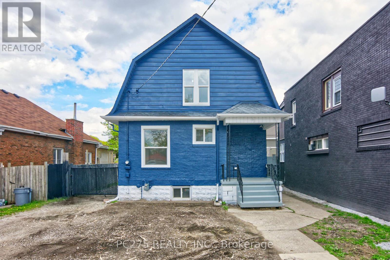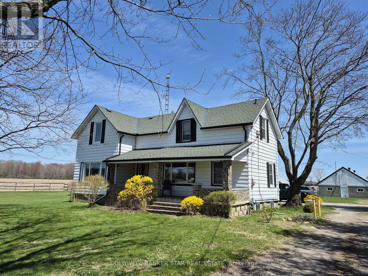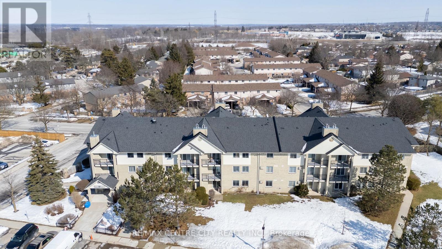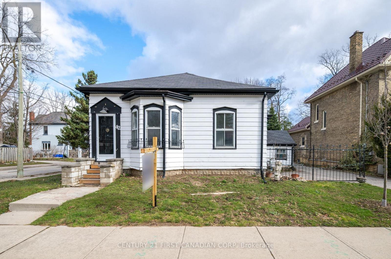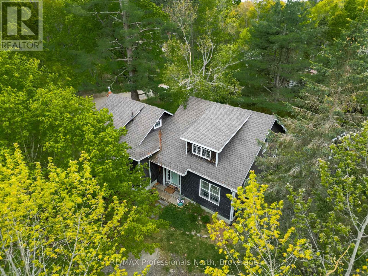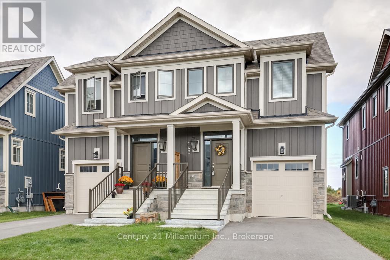35576a Bayfield River Road
Central Huron, Ontario
Nestled among mature trees on just over 1.8 acres, this beautifully updated two-storey brick home offers the perfect blend of rural privacy and modern comfort. Featuring 3 bedrooms and 2 bathrooms, the home has been thoughtfully renovated over the past few years. Step inside to a functional and welcoming layout. The cozy living room is a standout, with a striking wood-burning fireplace and expansive windows that flood the space with natural light and frame stunning views of the surrounding forest. A sliding door opens onto the spacious deck ideal for relaxing or entertaining.The bright, open kitchen is a chefs dream, complete with granite countertops and easy access to a sunroom that serves as an ideal office or creative retreat. Upstairs, you'll find a serene primary bedroom and a beautifully designed 5-piece bathroom featuring a double vanity, freestanding tub, and separate shower, your own private spa-like retreat. Two additional bedrooms and the convenience of upper-level laundry complete the second floor. An attached garage offers seamless access to both the main floor and the full, unfinished basement, which provides plenty of storage and additional potential living space. A natural gas generator ensures peace of mind during power outages, keeping your home running smoothly year-round.Step outside to enjoy the peaceful surroundings on multiple decks, a charming patio, and a gazebo provide perfect spots to unwind or entertain. Your furry friends can roam safely thanks to a newly installed invisible dog fence. With fibre optic internet available, you can stay connected while enjoying the peace and quiet of country living.Located just minutes from the beaches, marina, shops, and restaurants of Bayfield, and only 15 minutes to Goderich, this property offers the best of both worlds, serene rural living with town amenities close by.Book your private showing today and experience this unique retreat for yourself. (id:53193)
3 Bedroom
2 Bathroom
1500 - 2000 sqft
Coldwell Banker Homefield Legacy Realty
206 - 1880 Gordon Street
Guelph, Ontario
This massive 1100+ sq ft one-bedroom + den condo offers the perfect blend of style, comfort, and convenience - complete with underground parking for added functionality. Located in a well-appointed building in Guelph's vibrant south end, this unit is a haven of luxury with thoughtful amenities designed to complement modern living. The kitchen makes a stunning first impression with white cabinetry extending to the ceiling, topped with elegant crown molding. Rich dark granite countertops provide contrast, while premium Whirlpool stainless steel appliances reflect the attention to quality throughout. The open-concept living space features hardwood floors and expansive windows that flood the room with natural light and provide a panoramic view. Step outside onto your private balcony, your own peaceful retreat with serene views. The spacious bedroom continues the theme of bright, modern comfort with large windows, while the versatile den offers the ideal space for a home office or guest area. Building amenities elevate the lifestyle even further. The 13th-floor Sky Lounge includes a full kitchen and pool table, perfect for hosting or relaxing. Residents also enjoy a well-equipped gym, an immersive golf simulator, and a dedicated "Pee Pad" for pets, highlighting the building's pet-friendly ethos. On-site management ensures residents receive attentive service, while the community itself is surrounded by restaurants, grocery stores, entertainment, and more just steps away. With a new high school coming soon, nearby access to a library, fire station, ambulance outpost, and a quick commute to the 401, this is not just a home it's a lifestyle in a growing and well-connected neighborhood. (id:53193)
2 Bedroom
1 Bathroom
1000 - 1199 sqft
Real Broker Ontario Ltd.
523 Tyson Street
South Bruce Peninsula, Ontario
Charming 2-Bedroom Bungalow in the Heart of Wiarton! Just steps from the shores of Georgian Bay, this beautifully maintained and tastefully decorated home offers the perfect blend of comfort and convenience. Featuring a cozy gas fireplace, an attached garage, and a bright, inviting layout, this bungalow is full of thoughtful touches. The spacious primary bedroom includes a private office ideal for working from home or a quiet reading nook. Outside, enjoy a generous yard in a friendly neighbourhood. Whether you're seeking a year-round residence or a relaxing getaway, this gem in the bayside community of Wiarton is sure to impress! Enjoy small-town charm with stunning natural surroundings right at your doorstep! (id:53193)
2 Bedroom
1 Bathroom
700 - 1100 sqft
RE/MAX Grey Bruce Realty Inc.
120 Havelock Street
Georgian Bluffs, Ontario
Welcome to your dream country home nestled in a rural setting of Oxenden with seasonal views of Colpoy's Bay. This picturesque property offers the perfect blend of comfort, style, and natural beauty. Ideally situated within a 5-minute walking distance to Colpoy's Bay, offering a public boat launch and a perfect spot for a refreshing swim on a hot summer's day! This home offers 3 spacious bedrooms providing ample space for relaxation and rest and 2.5 beautifully appointed bathrooms for your comfort and convenience. In the kitchen you will find the luxury of newer custom kitchen cabinets with elegant granite countertops, perfect for culinary enthusiasts and entertaining guests. A centrally located gas fireplace adds warmth and ambiance to the heart of the home, for ease and convenience there is a new generator hook-up, and almost all of the windows have been updated with Centennial windows. Step onto the inviting wrap-around porch and soak in the panoramic views, creating a peaceful retreat for all seasons. A detached 3-car garage provides ample space for parking, storage, and potential workshop areas. The property boasts beautifully landscaped grounds, enhancing the natural beauty of the surroundings. Conveniently located within a five minute drive to Wiarton where you will find amenities such as shops, restaurants, and recreational facilities while still maintaining the charm and privacy of a rural setting. Don't miss this rare opportunity to own a stunning property that combines modern comforts with the beauty of nature. Experience the best of country living with this exceptional home near Colpoy's Bay. Call your REALTOR to schedule a viewing today and start living the tranquil lifestyle you've always dreamed of! (id:53193)
3 Bedroom
3 Bathroom
2000 - 2500 sqft
RE/MAX Grey Bruce Realty Inc.
220 Turner Street
Saugeen Shores, Ontario
Nestled just one block from the shores of Lake Huron in the charming town of Southampton, this newly updated 3-bedroom bungalow offers a perfect blend of modern comforts and cozy charm. The main floor features a spacious living area, a bright and inviting 4-piece bathroom, and convenient main floor laundry. For added privacy and flexibility, enjoy a separate entrance leading to the upper-level loft, complete with its own kitchenette, 3-piece bath, and a spacious bedroom ideal for guests, a home office, or potential rental income. An electric heat pump has been added to the loft for added extra comfort. Step outside to the large backyard, where you'll find a charming bunkie perfect for extra storage, a hobby space, or even a cozy retreat. The attached one-car garage provides additional storage and parking.With its ideal location just a short walk from the beach, this property offers the ultimate blend of convenience, comfort, and potential. Don't miss the opportunity to make this unique home yours! (id:53193)
4 Bedroom
2 Bathroom
1500 - 2000 sqft
RE/MAX Grey Bruce Realty Inc.
324 Augusta Street
West Grey, Ontario
Building lot on a quiet street in Ayton. 132' road frontage and 115.5' deep with a few mature trees. Would be suitable for a walkout as it slopes towards the back of the property. Hydro available at the road. Private well and septic would be required. (id:53193)
Royal LePage Rcr Realty
6 - 3225 East Bayshore Avenue
Owen Sound, Ontario
26,580 sq. ft. M1-zoned industrial space ideal for various uses. The unit offers spacious open layout, loading bay access at both ends (no roll-up or dock-level doors; fit-out details available), and high ceilings 14.4. Located in a thriving industrial area near logistics and shipping companies, ensuring efficient access. The landlord seeks a clean, professional tenant to complement existing businesses. Amenities include a shared gym on-site. Owen Sound is a growth area, benefiting from regional projects like the Bruce Power retrofit. Tenant is responsible for utilities, electrical installation, and metering beyond base building supply. Lease terms and rates are negotiable. Contact the listing broker for details or to arrange a viewing. All information should be verified independently. (id:53193)
1 Bathroom
26580 sqft
Royal LePage Locations North
104 Oak Street
Collingwood, Ontario
Discover this delightful two-bedroom bungalow, an ideal opportunity for first-time homebuyers or investors. Nestled on an expansive 49x165-foot town lot, this move-in-ready gem is located just a short five-minute walk from the vibrant shops, dining, and culture of downtown Collingwood. Inside, you will find thoughtful touches like California shutters, generous storage, and a bright, welcoming layout. Step outside to a fully fenced gardeners dream backyard perfect for relaxing in privacy or entertaining guests. With its prime location and excellent rental potential, this property offers both comfort and investment value in one of Collingwood's most desirable neighbourhoods. (id:53193)
2 Bedroom
1 Bathroom
700 - 1100 sqft
RE/MAX Four Seasons Realty Limited
1085 Whitney Crescent
Midland, Ontario
Welcome to Your Next Chapter in Midlands West End! This charming 2+ bedroom all-brick ranch bungalow offers comfort, space, and potential. Step inside to a warm and inviting kitchen, open living and dining area, and a bright 4-piece bath. The oversized family room is perfect for hosting game nights, movie marathons, or simply relaxing with loved ones. Need extra space? There's a versatile bonus room that could easily become a third bedroom or home office, plus a roughed-in bathroom in the basement for added convenience. With gas heat, central air, a single-car garage, and a functional laundry room, this home checks all the boxes. All of this just a short walk to local amenities and the stunning shores of Georgian Bay. What are you waiting for? Your West End lifestyle starts here. (id:53193)
3 Bedroom
1 Bathroom
700 - 1100 sqft
RE/MAX Georgian Bay Realty Ltd
268 Galloway Boulevard
Midland, Ontario
Welcome to this well-cared-for 3-bedroom, 2-bathroom raised bungalow, perfectly blending functionality and charm. Situated in a desirable location, this home offers a warm and inviting living space for families, down-sizers, or first-time buyers.The main floor boasts a thoughtfully designed layout, featuring 2 spacious bedrooms, a 4-piece bathroom, and a kitchen that flows seamlessly into the dining room.Step down to the lower level, where you'll find a versatile family room, perfect for movie nights, a home gym, or a play area. The third bedroom, designed as the master retreat, includes a walk-in closet and a semi-ensuite 3-piece bathroom, offering a private and tranquil space to unwind.This home is a must-see for anyone seeking comfort, convenience, and a functional layout. This raised bungalow brings plenty of natural light into the basement and could be utilized as a separate suite. The back yard is fully fenced with an incline that would accomadate many creative landscaping options. (id:53193)
3 Bedroom
2 Bathroom
700 - 1100 sqft
Keller Williams Experience Realty
473 Dundas Street
Woodstock, Ontario
Excellent opportunity to own a mixed- use commercial building in the heart of downtown Woodstock. This property consists of 3 levels of approximately 3800 sq feet above grade as well as a completely finished basement. The current owner has started renovations on the upper floor. On this level there is a complete studio apartment with separate access which is currently vacant. There is a second area on the upper floor, with separate entrance from the front of the building, which offers plenty of natural light and endless possibilities for development, such as a second apartment or multiple types of commercial, retail or office space. The building boasts 6 washrooms in total. The main floor and finished basement are currently occupied by an A+++ tenant who is utilizing this space as a fitness studio. Lease expires September 2025. Upgrades to building include: roof with membrane (2017), furnaces and A/C units (2017) main floor has a heat pump system, interior LED lighting (2021). The City has begun construction of The City Community Improvement Plan (CIP) to enhance the downtown core. See more details at https://www.cityofwoodstock.ca/en/city-governance/downtown-streetscape-masterplan.aspx# (id:53193)
3838 sqft
RE/MAX A-B Realty Ltd Brokerage
1546 Glengarry Avenue
London North, Ontario
Over 20K spent in renovations in last 30 days! Northridge GEM! Location location. Walk to great schools. Not often you find a park like lot home with garage in Northridge. The pride of ownership is evident in this home from the foyer and throughout. Upgrades throughout. Foyer with updated laminate. Powder room (2025) Living room is warm and cozy with hardwood floor. Oversized dining room is great to entertain with hardwood. Quality gourmet kitchen with medium oak kitchen -ceramic floor. Wood stairs lead to second floor with three generous bedrooms, all with hardwood. Full bath. Lower level is finished with a family room, bath and laundry on this level. Tons of storage in lower. Great backyard is fully fenced. Doors and trim replaced 2025. Shingles 2024. Windows 2018. Hot water gas heat. Central air for main and upper in the attic. No electric heat. (id:53193)
3 Bedroom
3 Bathroom
1500 - 2000 sqft
Royal LePage Triland Realty
5048 Imperial Road
Malahide, Ontario
Former "The Wood Connection General Store" at the main intersection of Highway 73 (Imperial Road) and Nova Scotia Line in Copenhagen, just a short drive south from Aylmer and only 4 minutes from the beaches, campgrounds, marinas and restaurants of the busy Lake Erie Community of Pt Bruce. High traffic corner location that offers plenty of exposure and parking, a retail area, gift shop, a large heated workshop, double car attached garage or loading area, plus storage space and a 1 bedroom residential apartment. The building measures over 10,000 sq ft and the lot is almost 8/10 of an acre. The current Hamlet Commercial Zoning allows a multitude of uses. Bring your imagination! As the current owner is unaware of any previous or former uses, the property is being sold "as-is" with no warranties either expressed or implied. (id:53193)
1 Bedroom
3 Bathroom
5000 - 100000 sqft
Coldwell Banker Star Real Estate
61 Kelly Drive
Zorra, Ontario
Luxury Living Meets Small-Town Charm in Thamesford-Escape the hustle of the city and step into the perfect blend of luxury and tranquility in the charming town of Thamesford, Ontario. Built by the trusted McKenzie Homes, this exquisite property offers an unparalleled lifestyle-where elegance meets small-town warmth, and space meets sophistication. Nestled just minutes from London, this home provides the best of both worlds: the privacy and peace of a tight-knit community, paired with easy access to city amenities. Imagine waking up to quiet mornings, enjoying coffee on your covered front porch, and breathing in the fresh country air-all while knowing you're only a short drive from London's conveniences. Inside, you'll find soaring ceilings, expansive windows, and a thoughtfully designed open-concept layout, flooding the space with natural light. The chef-inspired kitchen is the heart of the home, featuring top-tier appliances, custom cabinetry, and a fabulous island, perfect for gathering with family and friends. The luxurious primary suite offers a private retreat, complete with a spa-like ensuite and a walk-in closet built for royalty. Outside, your backyard invites you to relax and unwind-whether its hosting summer barbecues, cozying up by a fire pit, or simply enjoying the serenity that only Thamesford can offer. And here's the best part-by choosing Thamesford over London, you're not just investing in a home, but in a higher quality of life with lower property taxes, more space, and unbeatable value. If you're ready to experience luxury living in an idyllic small-town setting, this is your dream home. Contact me today to schedule a private viewing and discover why Thamesford is the hidden gem you've been looking for! (id:53193)
4 Bedroom
3 Bathroom
2000 - 2500 sqft
Century 21 First Canadian Corp
48 Honeysuckle Crescent
London East, Ontario
LOVELY FAMILY HOME ON A QUIET STREET, CLOSE TO SCHOOLS AND ALL AMENITIES. THIS THREE BEDROOM BUNGALOW IS A PERFECT INVESTMENT OPPORTUNITY OR A GREAT OPTION FOR YOU AND YOUR FAMILY. THIS HOME FEATURES A LONG PRIVATE DRIVEWAY, HUGE PARTLY FENCED BACKYARD, NICE SIZED FRONT PORCH AND A FINISHED BASEMENT REC ROOM. LOTS OF LIGHT POURS INTO THIS HOME IN THE LARGE LIVING AND DINING ROOMS. STEPS TO HILLCREST PS AND CLOSE TO MONTCALM. (id:53193)
3 Bedroom
2 Bathroom
700 - 1100 sqft
Keller Williams Lifestyles
904 - 480 Callaway Road
London North, Ontario
Absolutely stunning 9th floor condo apartment for rent. This side of the building is most sought after as your home will be bright and lovely all day long with the south facing windows. Being up on the ninth floor, you get AMAZING views as far as your eyes can see. In the daytime, you have views of two large ponds. Watching the geese fly to and from these ponds is just mesmerizing. Now you know why they call this the Forest City as massive trees surround all the subdivision homes. You can see the downtown skyline during the day but at night is what that skyline shines in the distance. One look and you quickly realize that the owner paid for a bunch of extras. Have a look and feel the thick plank flooring under your feet. Updated light fixtures are now installed above the kitchen peninsula (come have a look as they are not in the photos). Heated floors in the bathroom are heavenly when stepping out of the shower. Upgraded sill granite kitchen sink. Having the extra den is perfect for work from home or the occasional overnight guest. This North London condo built by the award winning Tricar features a gym, golf simulator room, Lounge with pool table and MASSIVE TV, and guest suite for visitors. As a tenant, you get all the privileges as an owner. The entrance has a secured vestibule and we will add your cell number to the system so you can buzz up guests right from your own phone. It is ready for any move in date.This Suite is 895 sq ft plus a 80 sq ft balcony offers 975 total sq ft of inside and outside living space. (id:53193)
1 Bedroom
1 Bathroom
800 - 899 sqft
Century 21 First Canadian Steve Kleiman Inc.
46 Elgin Street
St. Thomas, Ontario
Up and Down duplex in a convenient location close to downtown and all amenities. This property has an ideal layout with everything being separate in each unit. Both apartments feature 2 bedrooms, spacious family room, 4pc bathroom, eat-in kitchen and their own laundry plus storage in the basement. Each unit has 2 separate entrances and plenty of parking - 2 parking spots for each unit. As the landlord there is no need to pay for tenant utilities- each unit is separately metered for heat, hydro + water. This set-up in a duplex is a rare find. (id:53193)
4 Bedroom
2 Bathroom
1100 - 1500 sqft
Elgin Realty Limited
508 - 460 Callaway Road
London North, Ontario
Luxury Living at Northlink by Tricar-Sunningdale's Finest Condominium Residence. Experience refined living in the heart of Sunningdale at Northlink by Tricar- a prestigious condominium community nestled beside Sunningdale Golf & Country Club, offering sweeping views of Medway Valley and panoramic sights of North London. This custom-designed Pinehurst model combines elegance and functionality with upscale finishes throughout. The chef's kitchen is a true showstopper, featuring a 10-foot quartz waterfall island, full quartz backsplash, a generous pantry, and premium stainless steel appliances. Ideal for entertaining, the open-concept layout connects the kitchen, dining, and living room and the primary suite. Designed with versatility in mind, this unit includes two well-appointed bedrooms plus a den/office with a glass pocket door-perfect for remote work. The primary suite offers floor-to-ceiling windows with blackout blinds, a walk-in shower, quartz vanity with makeup station, and elegant finishes. Additional highlights include engineered hardwood flooring, crown moulding, upgraded lighting and hardware, a full-size in-suite laundry, and two rare, side-by-side underground parking spaces. Residents enjoy access to state-of-the-art amenities: a stylish lobby, dual high-speed elevators, a designer lounge with billiards and wet bar, outdoor terrace with alfresco dining, a fitness centre with cardio, weights, and meditation space, golf simulator, media room, sport courts, guest suite, and direct access to the Medway Valley Heritage North Trail. Luxury, comfort, and lifestyle- all in one exceptional residence. (id:53193)
2 Bedroom
2 Bathroom
1200 - 1399 sqft
Century 21 First Canadian Corp
449 Hamilton Road
London East, Ontario
Completely renovated with style, quality, and care, this beautifully updated bungalow combines timeless charm with modern upgrades and delivers serious flexibility for homeowners, investors, or entrepreneurs. Natural light fills the space through large windows and soaring ceilings, while refinished hardwood, new flooring, and fresh paint create a welcoming, polished interior. The standout kitchen features granite countertops, stainless appliances, a farmhouse sink, open shelving, and a custom range hood. The bathroom has been fully renovated, and main-floor laundry adds everyday convenience. New interior doors, pot lights, trim, and all new exterior windows and doors (with transferable warranty) reflect the level of attention throughout. Outside, enjoy motion-sensor lighting, a private fenced yard, sliding door walkout, and refreshed landscaping. Zoned for both duplex and mixed-use potential, this property offers options for live/work setups, small business use, or legal duplex conversion with a basement bathroom rough-in already in place. As a CERTIFIED PRE-OWNED HOME, it includes a home inspection summary, a 12-month home systems and appliance warranty, and a 24-month buyer satisfaction guarantee - Love Your New Home Guaranteed or Ken Will Sell It For Free. Call or text Ken for buyer guarantee details, the full buyer info package including a complete list of upgrades, and to explore everything this opportunity-rich property offers. (id:53193)
4 Bedroom
1 Bathroom
1100 - 1500 sqft
Century 21 First Canadian Corp
407 - 460 Callaway Road
London North, Ontario
Welcome to luxury living at NorthLink 1 by TRICAR! This quiet, 2-bedroom + den, 2-bathroom accessible condo offers 1,320+ sq. ft. of elegance with high ceilings, engineered hardwood, and sleek pot lights. Two underground parking spaces and an all-inclusive condo fee covering heating, cooling, water, and more for your added convenience. The open-concept layout features a stylish electric fireplace, a gourmet kitchen with Cambria quartz countertops, soft-close cabinetry, stainless steel appliances, a striking backsplash, and a built-in waste and recycling bin for added functionality. A sunlit living space opens to a 115 sq. ft. balcony with serene trail views. The primary suite boasts a spa-like 4-piece ensuite, while a second bathroom serves guests and the additional bedroom. Over $19,000 in upgrades, a walk-in pantry and in-suite laundry, complete the home. Nestled beside the prestigious Sunningdale Golf and Country Club, NorthLink 1 offers a peaceful retreat with top-tier amenities, including a fitness center, golf simulator, residents lounge with pool table and televisions, outdoor sports court, guest suite, terrace, two pickleball courts, and more. Ideally located near Masonville Mall, fine dining, University Hospital, and Western University this is upscale living at its finest. Schedule your private showing today! (id:53193)
3 Bedroom
2 Bathroom
1200 - 1399 sqft
Streetcity Realty Inc.
2501 - 323 Colborne Street
London East, Ontario
Welcome to The Colborne Centre. This 2 bedroom, 2 bathroom unit is sure to impress. The bright, open, contemporary design will leave a lasting impression. Cook in this chef's kitchen with quartz countertops, designer backsplash, newer cupboards with high quality hardware, a top-of-the line range hood and fresh stainless steel appliances overlooking the skyline. The large windows in the living area, bring a lot of natural light into the dining area, kitchen and hallways. Enjoy the peaceful ambiance on the 25th floor high up in the sky away from the noise. Updated windows and sliding door in main living area and bedroom! (2023) In-suite laundry area includes newer appliances, water heater and flooring, all concealed with a space-saving barn door. Down the hallway wing sits a fresh 4pc bathroom with newer vanity, toilet and fixtures. The MasterSuite is a great size which can fit a king sized bed and lots of other furniture. The ensuite has recently been completely renovated with porcelain tile flooring, tiled, glass walk-in shower and all new vanity, toilet and lighting. Another secondary bedroom is fit for guest room, an office or both!This unit has been updated with high quality materials and workmanship. This gorgeous unit is one of the nicest in the building, high up and overlooking the city with unobstructed views in the heart of downtown London. The amenities here are plenty including a heated indoor pool, sauna, hot-tub, tennis, gym and much more...Don't miss out on luxury living in the downtown core. (id:53193)
2 Bedroom
2 Bathroom
1000 - 1199 sqft
RE/MAX Advantage Realty Ltd.
587 Rosedale Street
London East, Ontario
Own a piece of London's history, the first home Sifton ever built in 1923! Welcome home to this clean, bright, totally updated Old North/ Woodfield core area home, perfect for first time buyers or downtown professionals. Conveniently located within walking distance of many amenities, this 2+1 bedroom house with 3 bathrooms will not disappoint. Open concept main floor with stone countertops in the modern kitchen, main floor 2 piece bath, sliding door to private deck overlooks the treed back yard. Bonus detached garage for extra storage. Upstairs there are 2 bedrooms with great closet space and a fully updated bathroom with glass shower. Finished lower level includes bedroom and additional full bathroom, also updated. All systems updated, newer furnace and central air, worry free low maintenance living in this stylish, modern feeling home with old world charm. (id:53193)
3 Bedroom
3 Bathroom
700 - 1100 sqft
Royal LePage Triland Realty
211 Albert Street
Stratford, Ontario
Location isnt the only thing that is perfect in this stylish 1.5 Storey 3 bedroom, 2 bath home located steps from the downtown shops and restaurants of Stratford. Built in 1880 with 1500 sqft over 2 levels, this beauty boasts too many updates to mention. A welcoming entryway from an enclosed porch leads to a fantastic open floor plan main level w/ soaring 10 foot ceilings and original hardwood floors, a modern updated custom kitchen & adjacent main floor laundry and 2 pc bath. Walkout to a large raised deck overlooking a deep private fenced yard. Upper level features a gracious landing with enough floor space to accommodate a sitting room or office, 3 bedrooms and 4 pc bath with extra large whirlpool soaker tub. Private driveway. Quiet one way street a short walk from the hustle and bustle of downtown and all of the Stratford Theatres. Call for more information or to schedule a private showing. (id:53193)
3 Bedroom
2 Bathroom
1500 - 2000 sqft
Streetcity Realty Inc.
524 Walker Street
Centre Wellington, Ontario
Solidly built and full of potential, this all-brick bungalow offers nearly 2,000 square feet of finished living space with a layout that's both unique and functional. The main floor features a vaulted ceiling in the living room, two spacious bedrooms, two bathrooms, and an open-concept kitchen and dining area that walks out to a large deck and an even larger backyard - perfect for relaxing, entertaining, or family time. The fully finished basement adds two more bedrooms, a full bathroom, and a second kitchenette - ideal for multigenerational living, guests, or a future mortgage helper. An attached double car garage provides plenty of room for vehicles, tools, or extra storage. Located in a family-friendly neighbourhood within walking distance to schools and the community centre, this is a great opportunity to step into a solid home with room to grow. (id:53193)
4 Bedroom
3 Bathroom
1100 - 1500 sqft
Mv Real Estate Brokerage
3 Clearstream Court
Bracebridge, Ontario
What a package! Very well maintained, 1590 sq.ft, 2-4 bedroom/3 bathroom bungalow with finished basement and probably the best lot (green space on one side so only one neighbour) in all of White Oaks (Mattamy) subdivision on private cut de sac of only 7 homes. Close proximity to Bracebridge Sportsplex/BMLSS, downtown and all town amenities. Main Level consists of 2 bedrooms including spacious primary bedroom with 3 piece ensuite, walk-in closet; large kitchen/dining area with 3'x6' island and walkout to 16' x 28' rear deck (with screened gazebo) overlooking the private and well treed, park like back yard; adjacent spacious living room, main 4 piece bathroom and main floor family room (or 3rd bedroom if closed in?). Lower level features large finished rec room, hobby room (or 3rd/4th bedroom?-needs window), 4 piece bathroom with separate shower and soaker jet tub and large unfinished utility/storage/laundry room. Other features include front covered porch, attached 2 car garage, high efficiency gas furnace/AC, hardwood and tile floors, lawn sprinkler system, garden shed and full municipal services. (id:53193)
3 Bedroom
3 Bathroom
1500 - 2000 sqft
RE/MAX Professionals North
17 Elgin Street S
Blue Mountains, Ontario
Welcome to 17 Elgin Street South, a stunning newly built home just moments from the shores of Georgian Bay in the highly sought-after community of Thornbury. Thoughtfully designed for modern living, this spacious residence features five generously sized bedrooms and four pristine bathrooms, offering ample space for families and guests alike. The open-concept layout is enhanced by premium vinyl plank flooring throughout, combining style and durability. The sleek, state-of-the-art kitchen is equipped with brand-new appliances, ready to inspire your culinary creativity. An oversized two-car garage provides plenty of space for vehicles, storage, or a workshop. Ideally situated within walking distance to Thornbury's charming downtown, renowned restaurants, boutique shops, and scenic waterfront, this home offers the perfect blend of contemporary luxury and small-town charm. Don't miss your opportunity to make this exceptional property your own! (id:53193)
5 Bedroom
4 Bathroom
1100 - 1500 sqft
Royal LePage Locations North
337 Elizabeth Street
Central Elgin, Ontario
Looking for a quiet neighbourhood to build your home and raise your family? Please have a look at this beautiful building lot! This very desirable corner lot is available for sale right in the heart of a great neighbourhood located just off Colborne St as you drive south into Port Stanley. Cornering on 2 quiet dead-end streets, this large rectangular lot is serviced with water & sanitary sewers available on Stanley St and Elizabeth St. For this lot to be fully serviced, the Buyer would need to apply to the Municipality for approvals and the appropriate building permits etc, at the Buyer's expense.This lot may be considered a double lot size allowing for a larger residential home with additional units under the new bylaws, and/ or possibly a severance, both to be determined by the Buyer. This lot is also larger than it looks in person. Have a look at the photos and media for more information. It is private property so please make an appt to walk onto the land by contacting your Realtor or the Listing Agent. This is your opportunity to create something truly special here in the growing Village of Port Stanley! Survey is available upon request. *A Fun Historical fact: this lot was one of 3 lots along here hosting Lawn Bowling events many years ago. Offers reviewed anytime. (id:53193)
Century 21 First Canadian Corp
1326 15th St B Street E
Owen Sound, Ontario
Welcome to this beautifully maintained three-bedroom, three-bathroom townhome located in a welcoming neighbourhood close to all amenities. This home offers a bright, open-concept main floor featuring a spacious living room with a cozy gas fireplace, and a kitchen and dining area filled with natural light from large sliding doors that lead to the back deckperfect for outdoor entertaining. A convenient two-piece powder room and a full four-piece bathroom complete the main level.Upstairs, you'll find three comfortable bedrooms, while the fully finished lower level offers a versatile layout, ideal for a family room, home office, or play area. The basement also includes a three-piece bathroom, laundry/utility room, and extra storage space. Direct garage access through the mudroom adds everyday convenience.Enjoy the ease of being just steps away from major grocery stores, Walmart, LCBO, pharmacies, restaurants, and a shopping mall. This move-in-ready home is perfect for families, first-time buyers, or investors. Schedule your showing today! (id:53193)
3 Bedroom
3 Bathroom
700 - 1100 sqft
Sutton-Sound Realty
442513 Concession 21 Concession
Georgian Bluffs, Ontario
Nestled on 1.97 acres of picturesque countryside central to Wiarton and Owen Sound, this charming 4bedroom 3 bathroom home offers privacy, space, and modern comforts. The gently rolling lawn,framed by mature trees, creates a serene outdoor setting. Built in 2002, this well-maintained property boasts approximately 1,700 finished sq. ft. and is thoughtfully designed for functionality and comfort.The open-concept main floor is perfect for everyday living and entertaining. The kitchen and dining area flow seamlessly into the living space, with patio doors leading to a large back deck where you can relax and enjoy peaceful views. This level also features three bedrooms, including a spacious primary suite with a 3-piece ensuite, his-and-hers closets, and private patio doors to its own deck an ideal spot for quiet mornings or unwinding after a long day. A full bathroom completes the main floor.The finished lower level offers additional flexibility with a cozy family room, a full bathroom, a large laundry room, and two versatile rooms that can serve as extra bedrooms, an office, or a den. Direct access to the attached garage adds convenience.For hobbyists or those seeking additional storage, the property includes a 36 x 60 detached shop, built in 2018, with 900 sq. ft. of heated space. A 12 x 14 garden shed provides extra room for tools and outdoor equipment.Key updates include a new furnace (2020), air conditioning (2024), upgraded insulation, and an energy-efficient ICF foundation. This home offers a perfect blend of country living and modern amenities all in a peaceful, private setting. (id:53193)
4 Bedroom
3 Bathroom
700 - 1100 sqft
Sutton-Sound Realty
112 Stone Zack Lane
Blue Mountains, Ontario
Chic, bold, timeless. This striking custom-built residence stands apart with its clean lines, dark grey concrete panels, and warm natural wood accents. With expansive windows and bright, airy spaces, this home evokes an air of grandeur and sophistication. Every element of the design is a testament to masterful craftsmanship, where building materials, fixtures, and accessories have been meticulously chosen to achieve a sense of balance and refinement. This home is not just a place to live it's a lifestyle, offering the perfect balance of luxury, leisure, and connection to nature. Nestled in a prime location that grants access to world-class golfing, skiing and hiking. Jump on your golf cart and head to the exclusive Georgian Bay Club. Upon stepping through the imposing ten-foot-high front door, you arrive at the lounge, which opens to a beautifully landscaped backyard oasis.Whether hosting summer soirees or intimate gatherings, this space has it all:a sparkling pool,inviting hot tub,cozy outdoor fireplace,state-of-the-art BBQ and heat lamps to ensure comfort during cooler nights.At the heart of the main floor is a modern culinary kitchen with matte black cabinets, top-of-the-line appliances, and an 18-long island with a Dekton countertop.The fully equipped prep kitchen/ butler's pantry discreetly concealed behind the main kitchen has been designed with entertaining at a grand scale being top of mind.On cold winter evenings, cozy up in front of the fireplace in the comfortable sunken living room reminiscent of a mid-century modern home in L.A. Sumptuous main floor primary retreat for ultimate privacy and convenience complete with his/her walk-in closet, spa/like ensuite bath.The lower level is designed with family fun and relaxation in mind with State-of-the-art indoor golf simulator,gym and recreation room.Adjacent to this space is a live music room.Property is exempt from the "Foreign Buyer Ban" in Canada.Listed with Christian Vermast and Paul Maranger. (id:53193)
6 Bedroom
7 Bathroom
3500 - 5000 sqft
Sotheby's International Realty Canada
21 Trails End
Collingwood, Ontario
Experience the pinnacle of luxury living in this custom-designed masterpiece by award-winning architects Guthrie Muscovitch. This stunning home blends the industrial elegance of a modern loft with the warmth and character of a Collingwood chalet. Perfectly positioned between downtown Collingwood and Blue Mountain Resort, and moments from private ski and golf clubs, this exceptional residence sits on a rare double lot nearly one acre of beautifully landscaped privacy in the prestigious Mountain View Estates community. Spanning 4,547 square feet, this home offers 4 spacious bedrooms, 3.5 impeccably appointed bathrooms, and a collection of refined yet comfortable living spaces designed for both intimate family living and grand entertaining. Soaring vaulted ceilings and expansive windows flood the home with natural light, emphasizing the custom millwork and thoughtful architectural details throughout. At the heart of the home, the chefs kitchen is a culinary dream, featuring a gas convection range, premium Miele range hood, and generous workspace. The serene primary suite is a private retreat, offering a gas fireplace, a cozy den, direct walk-out to the hot tub, and a spa-inspired ensuite. Step outside to your own secluded backyard oasis, framed by mature trees and lush landscaping. Enjoy an in-ground pool, a resort-style cabana with lounge area, bar counter, shaded dining space, and an outdoor shower. Unwind in the sunken hot tub set into an armour stone patio, or gather around the fire pit under the stars. Additional highlights include a triple attached garage, full landscape lighting, and partial ownership of a 6-acre protected natural area with trails and access to Silver Creek. Whether you're hosting unforgettable gatherings or seeking peaceful solitude, this one-of-a-kind home delivers a lifestyle of unmatched sophistication, comfort, and natural beauty. (id:53193)
4 Bedroom
4 Bathroom
2500 - 3000 sqft
Royal LePage Signature Realty
565 Oxbow Crescent
Collingwood, Ontario
Welcome to 565 Oxbow Crescent an impeccably renovated end-unit nestled in a peaceful, tree-lined enclave at Living Stone Resort. Backing directly onto the 18th fairway of Cranberry Golf Course, with stunning panoramic views of Blue Mountain and Osler, this elegant residence offers tranquility, privacy, and a front-row seat to four-season living. Completely renovated with quality craftsmanship and thoughtful design, this 1,700+ sq ft home features engineered hardwood floors, custom millwork, and sophisticated finishings throughout. The main floor showcases a bright, open-concept layout with a shiplap ceiling and expansive windows that frame the golf course, mountain and sunset views. A designer kitchen with Thomasville cabinetry, granite countertops, under-cabinet lighting, and a gas stove flows into a stylish dining and living area anchored by a 500 BTU gas fireplace and custom 55 mirrored TV. Sliding doors with built-in blinds open to a private patio, enhanced with relaid brickwork, a privacy screen, exterior gas BBQ hook-up, and large storage shed. Upstairs, the luxurious primary suite offers a serene retreat with a seating area, ceiling fan, walk-in closet, and access to a brand-new upper deck. The ensuite bathroom is beautifully appointed with a custom dual vanity, heated porcelain floors, soaker tub with marble tile surround, and a glass tile shower with rain head. Two additional bedrooms (one with a queen Murphy bed) and a guest bath with granite counters offer flexibility and comfort. A hallway linen closet with automatic lighting and an energy-efficient AC/heat pump complete the upper level. Additional upgrades include all new windows and doors, custom lighting, a tankless water heater, dimmer switches throughout, ceiling fans, and mature landscaping with hydrangeas and shrubs. With cross-country skiing out your back door and downtown Collingwood, Blue Mountain, beaches, and trails just minutes away, this turnkey residence is an exceptional offering. (id:53193)
3 Bedroom
3 Bathroom
1600 - 1799 sqft
Sotheby's International Realty Canada
204 - 1180 Commissioners Road W
London South, Ontario
Welcome to #204,1180 Commissioners Rd W. This immaculate 2 bedroom, 2 bathroom condo shows pride of ownership! This luxury condo features large, bright rooms, ensuite 3 piece bath, and main bathroom is a 4 piece. Living room is large with a bay window, dining room, sliding glass door to outdoor patio that runs the length of the unit. Master bedroom is oversized and also has patio doors opening onto the balcony. Just picture yourself enjoying your morning coffee on this balcony that faces East and has a view of Springbank Park. This unit also has 1 underground owned parking spot, indoor pool, sauna, and outdoor putting green, This sought after building is located in Byron, walking distance to shopping and restaurants. LOCATION, LOCATION!! Be sure to check out this amazing condo, you will not be disappointed (id:53193)
2 Bedroom
2 Bathroom
1200 - 1399 sqft
Century 21 First Canadian Corp
234 Wellington Street
Blenheim, Ontario
Welcome home! This is the complete bungalow that you've been waiting for! 3 good sized.bedrooms, 2 full baths with the 2nd one having a large soaker tub, newer flooring, living room, large family room through French doors with a cozy gas fireplace. Good sized kitchen just adjacent to the central dining room off the living and family room. Large laundry room that could accommodate an office as well in the same space. All newer front windows and entry door. Pride of ownership is evident and this home has been so tastefully decorated. All that you need to do is move in your own furnishing. Outside you have a new deck and serene backyard for family gatherings and bird watching. Large storage shed with hydro. This location is sought after in Blenheim and does not come around very often and its appeal to families, retirees and starters. Call, text or email today for your personal viewing and see what this home has to offer. (id:53193)
3 Bedroom
2 Bathroom
Gagner & Associates Excel Realty Services Inc. (Blenheim)
44 Souriquois Street
Chatham, Ontario
Welcome to your future home—a charming bi-level property located in a fantastic neighborhood! This residence boasts three spacious bedrooms on the upper level and an additional bedroom on the lower level, offering ample space for family, guests, and even has a lower walkout. The main floor is adorned with beautiful hardwood flooring in the living and dining areas, providing a warm and elegant atmosphere. Upstairs, you'll find a full bathroom conveniently located to serve all upper bedrooms, while the lower level features a two-piece bathroom for added convenience. This home also includes a single attached garage, ensuring your vehicle is protected from the elements year-round. Step outside to the fully fenced yard, an ideal space for kids, pets, or hosting gatherings with friends and family. Situated in a fantastic neighborhood, you'll enjoy the perfect combination of peace and proximity to amenities. With immediate possession available, this home is ready to welcome you! (id:53193)
4 Bedroom
2 Bathroom
Gagner & Associates Excel Realty Services Inc. Brokerage
67 Whippoorwill Crescent
Chatham, Ontario
This well-maintained family home offers space, comfort, and charm in a quiet, sought-after neighborhood. With 3+1 bedrooms and 1.5 bathrooms, this multi-level layout is perfect for growing families or anyone in need of extra space.The inviting exterior features a tidy front yard, a solid concrete driveway, and a detached 1.5 car garage—ideal for parking, hobbies, or storage. Step inside to a bright dining area with large windows and natural light, leading into a functional kitchen with classic cabinetry and a view of the backyard.Enjoy outdoor living in the fenced-in backyard, complete with a patio that’s perfect for BBQs and sunny afternoons. Mature trees and thoughtful landscaping add to the property’s appeal.Located in the desirable Birdland subdivision, this home is close to parks, schools, and local amenities. Whether you’re starting out, settling in, or downsizing with room to host, this home offers something for everyone. (id:53193)
4 Bedroom
2 Bathroom
Royal LePage Peifer Realty Brokerage
146 Victoria Street
London East, Ontario
Welcome to 146 Victoria Street in London's prestigious "Old North" neighbourhood. Conveniently located for a Professor or Western University employees, St. Joseph's Hospital and University Hospital doctors, surgeons and nurses, or work or own a business downtown. Just steps away from Gibbon's Park, London's best hidden gem. This custom built home is just 4 years young. Enter the foyer where the 2 piece powder room is situated for "on the go" convenience. Move toward the open and beautifully bright living room, kitchen and eat-in area. With custom cabinetry, stainless steel appliances, quartz top island with extra storage, cooking and entertaining is ideal in this beautiful space. Enjoy your own private, fully fenced back yard with deck from the kitchen door. Engineered hardwood floors throughout the entire main and second floor, make for seamless transitions between rooms. Ascend the wide wooden staircase to the second level which offers 3 good sized bedrooms and laundry room. The large master bedroom with ensuite bathroom features a European-style heated towel rail, stand alone bathtub, double sinks and a large glass shower. The master walk-in wardrobe with custom built floor to ceiling closet shelving makes organizing your wardrobe easy. In the lower level, relax in your own hot cedar wood sauna and follow this with a shower. The basement offers tasteful and modern ceramic tile throughout the space. This custom home features contemporary feature walls offering style, colour and elegance throughout. (id:53193)
3 Bedroom
4 Bathroom
1500 - 2000 sqft
RE/MAX Centre City Realty Inc.
272 Vidal Street S
Sarnia, Ontario
Beautifully Renovated Duplex Turnkey Investment or Perfect Owner-Occupant Opportunity. This fully renovated duplex offers modern living. Each spacious unit features 2 bedrooms and 1 bathroom, thoughtfully updated with contemporary finishes. You'll find brand-new kitchens with stainless steel appliances, along with updated bathrooms, new flooring throughout, and fresh exterior and interior paint. This property also features brand new windows, furnace and AC. Each unit has its own laundry and private entrance ensuring convenience and flexibility for owners and tenants alike. Fully fenced backyard with two car garage. Whether you're looking for a solid investment property or a home with income potential, this turnkey duplex is ready to go. Don't miss your chance to own this exceptional, move-in-ready property! (id:53193)
4 Bedroom
2 Bathroom
1100 - 1500 sqft
Pc275 Realty Inc.
5240 Imperial Road
Malahide, Ontario
Welcome to the country!! Come and make this wonderful 3 acre +/- hobby farm your home. Located just south of Aylmer on the edge of the Hamlet of Copenhagen and surrounded by farm fields, an easy commute to either St Thomas, Tillsonburg, or Highway 401, and very close to the beaches, campgrounds, marinas and restaurants at Port Bruce and the north shore of Lake Erie. This home features many recent updates, a large living/family room, a "Bath-fitter's" bath conversion, a large eat-in kitchen, main floor laundry off the kitchen, large mud room, 3 upstairs bedrooms, a spacious stone front porch for enjoying spectacular evening sunsets and much more. You will love the 20' x 40' shop with a high door (to accommodate a transport truck), a 28' x 80' barn with 12 box stalls, a smaller storage/wood shed and a detached 2 car garage. There are 2 fenced pastures for your animals and a small pond at the south east corner of the property. This property ticks all the right boxes for your perfect country retreat. All measurements taken from iGuide floorplans. (id:53193)
3 Bedroom
1 Bathroom
1500 - 2000 sqft
Coldwell Banker Star Real Estate
10112 Edmonds Boulevard
Lambton Shores, Ontario
GREAT VALUE IN GRAND BEND JUST STEPS FROM PATH TO LAKE HURON AND BIKE/WALK TRAIL TO PINERY PARK OR DOWNTOWN. Welcome to 10112 Edmonds Boulevard in Grand Bend where you get the best of all worlds. First off is a home that has been meticulously cared for over the years that includes a GENERAC GENERATOR installed October 2024. Secondly is a property that offers lots of space to enjoy privacy in the fenced backyard or a firepit to gather around with friends and family. Thirdly is a location that has a nature trail leading directly to the sandy shores of Lake Huron and a paved bike/walk path that can take you to the Pinery Provincial Park or to Downtown Grand Bend. Exterior offers great curb appeal with nicely landscaped property and new concrete driveway/front deck that lead you right to the front door. Entering the home you are greeted by an abundance of natural light and REAL WOOD shiplap cathedral/vaulted ceilings throughout. Open concept design with a spacious kitchen/dining area allowing for large eat-up island. Garden doors to the private back deck so you can easily get at the food on the BBQ! Kitchen offers lots of cabinetry plus a pantry closet that has a bar area with sink for entertaining. Living room with wall of windows and garden doors to front deck. The gas fireplace with floor to ceiling stone surround is a focal point. Home offers three bedrooms and 1.5 bathrooms. Efficient year round use with gas furnace, central air and on demand gas hot water heater. Attached double car garage that comes fully stocked on closing that includes riding lawnmower, snowblower, rakes, tools and much more! Don't miss this great opportunity to get into the Grand Bend market for mid 600's on a spacious lot that is a walk from all the amenities including the sandy shores of Lake Huron! (id:53193)
3 Bedroom
2 Bathroom
1100 - 1500 sqft
RE/MAX Bluewater Realty Inc.
50 Brandy Lane Road
London North, Ontario
A home is a story from its beginnings to the people who filled its rooms, and the walls that recorded their lives. Built in 1989, the story of 50 Brandy Lane evolved as a dream investment property in 2017. It is a generous back split featuring 4 finished levels, 4+1 bedrooms and 2 full bathrooms. Located in desirable northwest London Whitehills really says it all. The generous theme extends to the living room, dining room, eat in kitchen, third floor familyroom with brick gas fireplace, bedroom and bath. My oh my. May we go on? This place has been tidied up just fine to showcase its features, new laminate flooring throughout most of the house, patio doors off Kitchen open onto a deck overlooking a treed yard and a complete paint make over. Within 3 km of UWO, and walking distance of schools, shopping and transit, this home is in the making of another investment dream story or a spacious and comfortable home for a large family! (id:53193)
5 Bedroom
2 Bathroom
1500 - 2000 sqft
RE/MAX Centre City Realty Inc.
44 - 63 Compass Trail
Central Elgin, Ontario
Discover relaxed and refined living in this newly constructed bungalow condo, nestled just minutes from the captivating Port Stanley Main Beach. This home is designed with an emphasis on luxury and convenience, offering main floor living with upscale finishes that seamlessly integrate style with functionality.The inviting open floor plan on the main level is perfectly complemented by a fully finished basement, providing ample space for entertainment, relaxation, or hosting guests. A spacious two-car garage ensures ample storage for vehicles and beach essentials, enhancing the practicality of coastal living.Residents of this condo community enjoy the benefits of maintenance-free living, with lawn care and snow removal services included. This allows more time to indulge in the pleasures of life, whether thats unwinding by the community outdoor pool or exploring the nearby beach.This condo is not just a home; its a retreat for those who value comfort and leisure without compromising on elegance. Positioned close to Port Stanleys vibrant beachfront, it promises a lifestyle of ease and sophistication, where every day offers a sense of vacation-like tranquility. Explore the possibility of calling this serene yet sophisticated condo your new home. (id:53193)
3 Bedroom
3 Bathroom
1200 - 1399 sqft
Prime Real Estate Brokerage
309 - 729 Deveron Crescent
London South, Ontario
Discover this charming 700 sq ft. one-bedroom unit located on the 3rd floor, offering ample storage space & large closets with a beautifully updated kitchen. Enjoy your morning coffee or unwind in the evenings on your private balcony, and cozy up by the gas fireplace during cooler months. With low utility costs, this unit is both economical and comfortable. The building features an outdoor pool, perfect for relaxation and leisure. It's an ideal residence for seniors, professionals and first time home buyers, providing convenience and accessibility with an elevator in the building. Don't miss the opportunity to make this lovely unit your new home! (id:53193)
1 Bedroom
1 Bathroom
700 - 799 sqft
RE/MAX Centre City Realty Inc.
42 Bruce Street
London South, Ontario
A prime investment opportunity in the heart of Old South! This fully renovated legal duplex offers two modern, self-contained units, making it an ideal choice for investors or homeowners looking for additional rental income. Within walking distance to Wortley Village! The upper unit boasts two spacious bedrooms, a dedicated living and dining room, a large master bedroom with ample closet space, and vinyl plank flooring throughout. It includes a private backyard, tandem parking for two vehicles, and in-unit laundry. The lower unit also features two bedrooms, new vinyl plank flooring, a private backyard, and independent parking. The property has undergone significant upgrades, including new PEX plumbing, new eavestroughs, soffits, fascia, furnace, air conditioner, and flat roof over the Juliette window. A water barrier and drainage system with a brand-new sump pump ensures long-term durability. To enhance this turnkey investment, the buyer will receive free property management for one year. (id:53193)
4 Bedroom
2 Bathroom
700 - 1100 sqft
Century 21 First Canadian Corp
1013 Grey Street
Muskoka Lakes, Ontario
Welcome to 1013 Grey Street, Bala. This charming home offers a spacious front entrance with natural pine throughout the house. This home includes 3-4 bedrooms (depending on use), 2 baths, separate dining room, newly updated kitchen, large living room, newer shingles, ample storage space, municipal water and sewer services, quaint front sitting porch and loads of potential. Loft upstairs can be used for sleeping, studio, or home office. This property is conveniently situated close to shopping, entertainment, sports centre and several public access points to both Lake Muskoka and the Moon River. With Swimming and boat launch nearby, this property is the Muskoka dream! Generous sized corner lot includes mature trees, perennial gardens, unique outbuilding, fire pit and potential for future garage. This property is a must-see for a family home or investment purposes. Make sure you view this property as it wont be on the market for long! (id:53193)
3 Bedroom
2 Bathroom
1500 - 2000 sqft
RE/MAX Professionals North
142 Red Pine Street
Blue Mountains, Ontario
SEASONAL RENTAL WITH FINISHED BASEMENT & MEDIA ROOM IN WINDFALL AT BLUE! Welcome to Windfall at Blue, a sought-after community nestled in nature and surrounded by scenic walking and biking trails. Located just a short walk from Blue Mountain Village, you'll enjoy easy access to world-class skiing, boutique shopping, dining, and vibrant entertainment. Private ski clubs, renowned golf courses, and the tranquil Scandinave Spa are all within minutes, while Georgian Bays crystal-clear waters and beautiful beaches are just a short drive away. This beautifully appointed 3-bedroom, 4-bathroom home offers a spacious, open-concept layout ideal for both entertaining and everyday comfort. The main floor features a welcoming great room with a fireplace and flat-screen TV, a stylish dining area, and a modern, fully equipped kitchen ready for all your culinary creations. Upstairs, the serene primary suite includes a spa-inspired 5-piece ensuite. Two additional bedrooms, a full bathroom, and convenient upper-level laundry complete the second floor. The fully finished basement sets this home apart offering a fantastic media/games room and an additional full bathroom, creating the perfect space to relax or entertain after a day on the slopes. As a Windfall resident, you'll enjoy exclusive access to The Shed, a private, Scandinavian-inspired community clubhouse featuring heated outdoor pools, a sauna, fitness room, and outdoor hot tub perfect for post-adventure relaxation. $3,500/MONTH FOR JUNE, JULY & AUGUST! NOT AVAILABLE FOR SKI SEASON (id:53193)
3 Bedroom
4 Bathroom
1500 - 2000 sqft
Century 21 Millennium Inc.
717052 West Back Line
Chatsworth, Ontario
Set on a private 2-acre lot, this beautifully built 2019 Carriage House blends modern comfort with timeless craftsmanship. The stone exterior offers striking curb appeal, while the attached 2-car garage adds everyday convenience and extra storage. Inside, you'll find warm and efficient in-floor heated floors complemented by forced air heating for year-round comfort. The entire home has been spray-foamed for top-tier insulation keeping energy costs down and comfort levels high through every season. Upstairs, the bright and airy living room opens to a private balcony, offering the perfect spot for morning coffee or winding down at sunset. This thoughtfully designed home features two spacious bedrooms, a stylish full bath plus a convenient powder room, and a layout that maximizes both functionality and natural light. Clean lines, quality finishes, and smart use of space make this home as practical as it is beautiful. Ideal for those looking for a low-maintenance, well-built home in a peaceful country setting with plenty of room to garden, play, or simply enjoy the outdoors. (id:53193)
2 Bedroom
2 Bathroom
700 - 1100 sqft
RE/MAX Grey Bruce Realty Inc.
1218 Waxwing Drive
Dysart Et Al, Ontario
Nestled on the serene shores of Long Lake in Harcourt, this charming 4-season home or cottage offers the perfect blend of comfort and privacy. The open concept design seamlessly integrates the kitchen, living, and dining areas, creating a spacious and inviting atmosphere ideal for family gatherings and entertaining. With three bedrooms and two bathrooms there is ample room to host both family and friends. Step outside onto the expansive deck, where you'll find a screened-in gazebo, perfect for enjoying the outdoors while being sheltered from the elements. The property boasts a sandy shoreline with southern exposure, ensuring sun-filled days perfect for swimming, fishing, and soaking up the natural beauty of the lake. Long Lake is a hidden gem, small and quiet, no motor lake, making it an idyllic retreat for those seeking tranquility and relaxation. Whether you're looking to enjoy a summer getaway or a cozy winter retreat, this property promises year-round enjoyment in a picturesque setting. (id:53193)
3 Bedroom
2 Bathroom
700 - 1100 sqft
RE/MAX Professionals North

