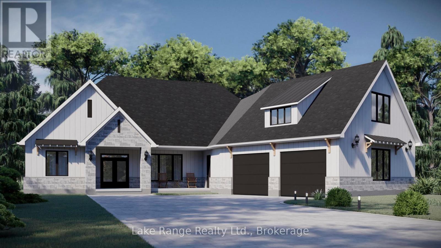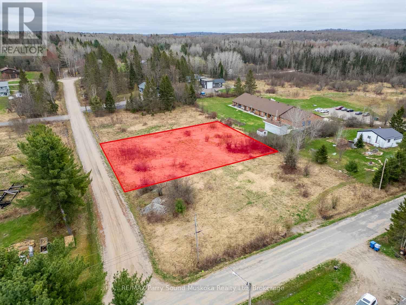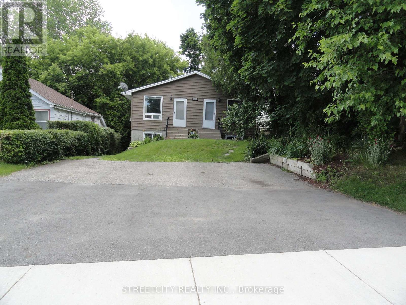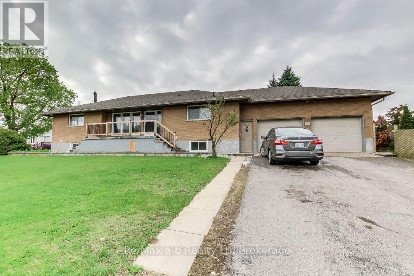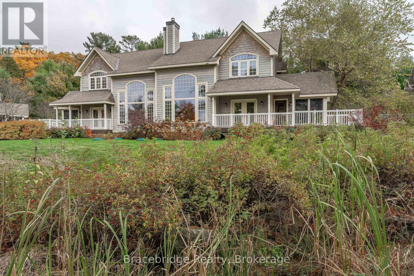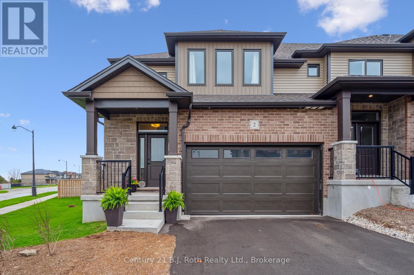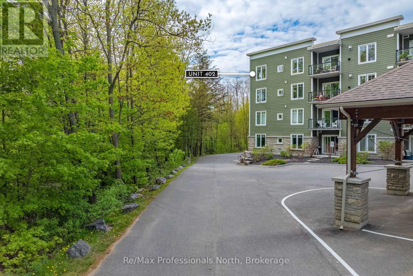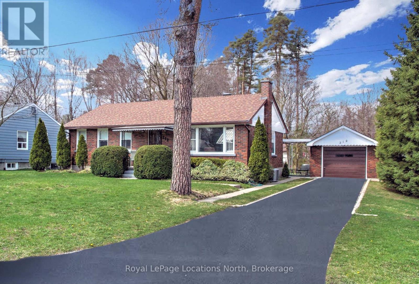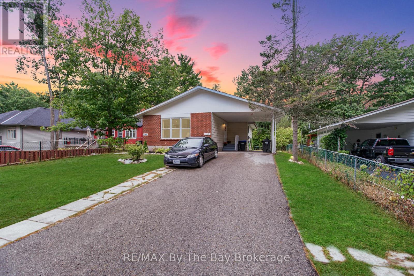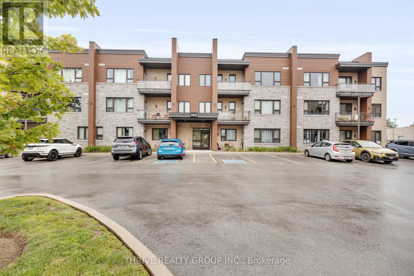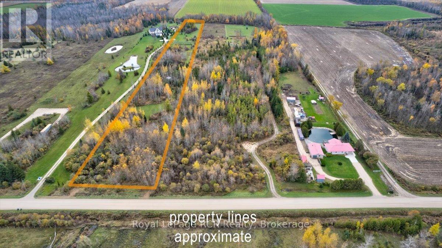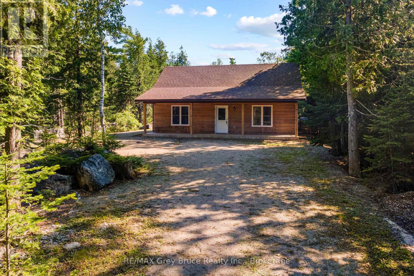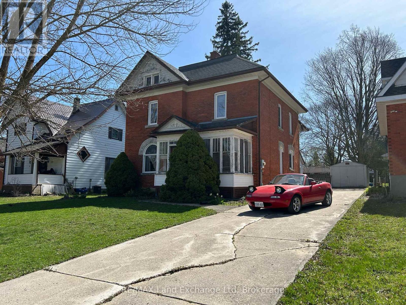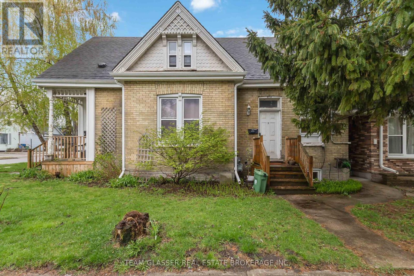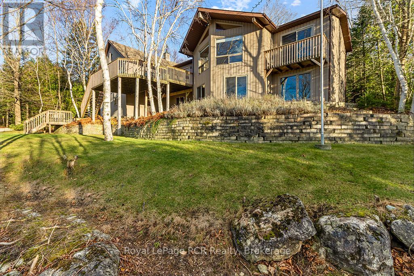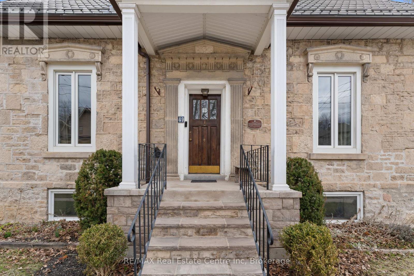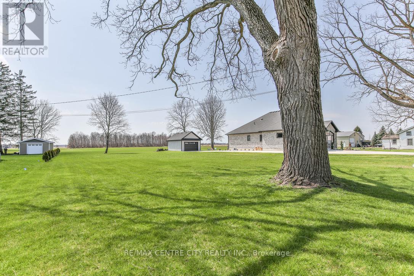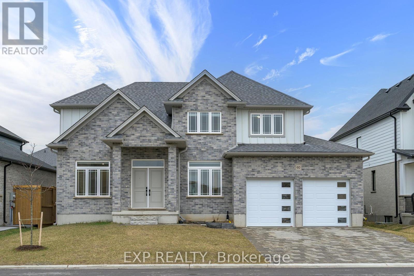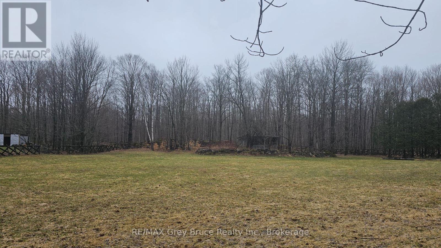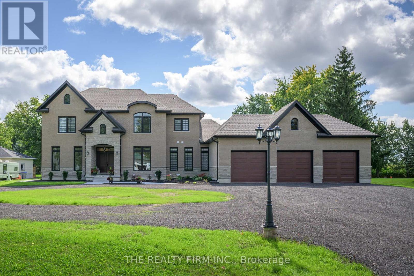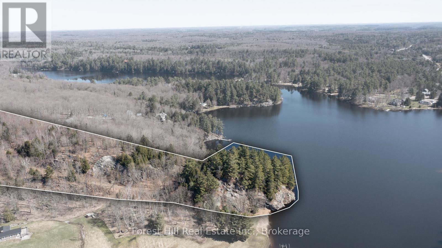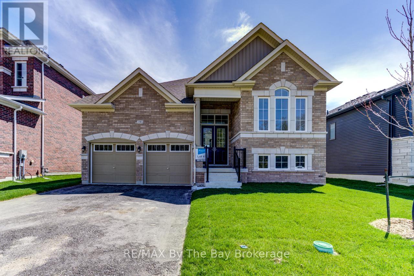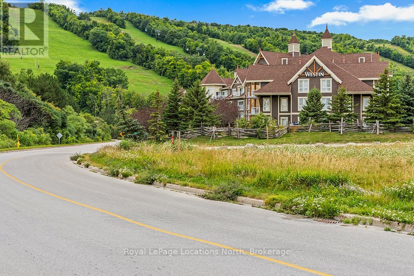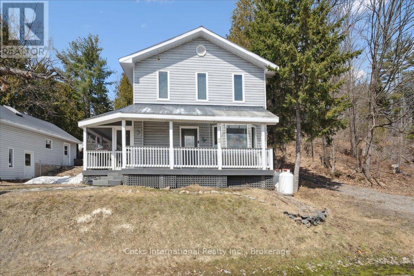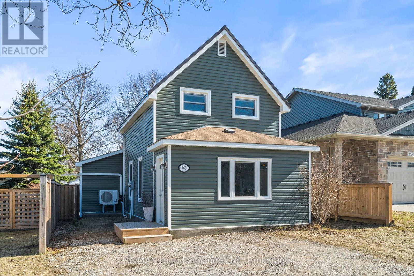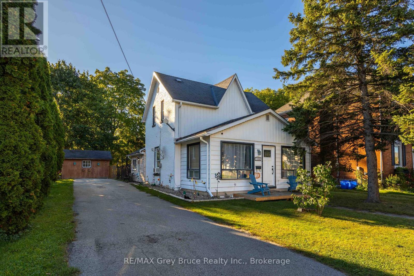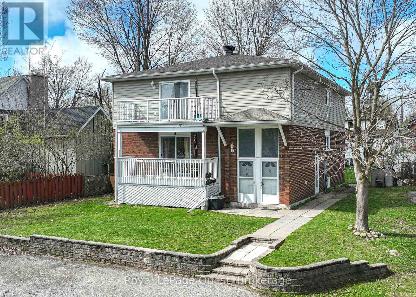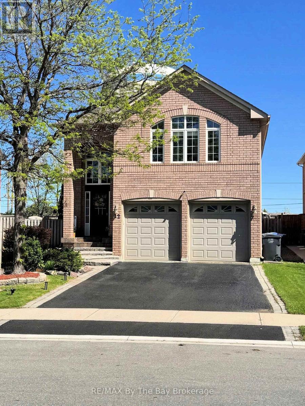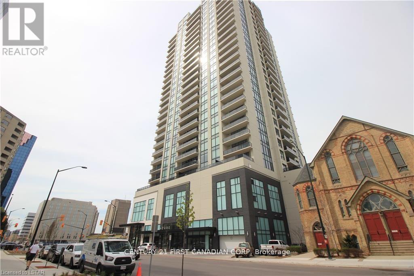210 King Street West Unit# 2a
Chatham, Ontario
Experience luxury living in this executive penthouse located in the heart of downtown. This modern one bedroom plus den unit features sleek finishes, exposed brick, a spacious primary bedroom, and a rare 60-foot walkout balcony. Offering a unique blend of character and contemporary design, this space provides premium urban living just steps from dining, shopping, and transit. $2500 plus Hydro per month. (id:53193)
1 Bedroom
1 Bathroom
Royal LePage Peifer Realty Brokerage
6 Sunset Place
Huron-Kinloss, Ontario
Discover the perfect canvas for your dream home in the picturesque Sunset Place subdivision! This exceptional 2,637sq ft brand new home will be nestled on nearly half an acre, this lot offers a stunning blend of natural beauty & modern living. W/partially wooded terrain, this property combines clarity & tranquility, setting the stage for your ideal getaway. Just a short stroll from the sunsets of Lake Huron, this lot provides access to two beach entry points, perfect for indulging in lakeside leisure & adventures. Located near the Point Clark Marina, enjoy seamless access to boating & fishing activities, all within a welcoming community just 20 km from Kincardine & 40 km from Bruce Power. The interior of this home offers a variety of high-end features that can be tailored to your preferences; Choice of granite or quartz countertops, luxury vinyl plank flooring & tasteful tile in bathrooms, tiled walk-in ensuite shower, custom kitchen & cabinetry, all stainless steel appliances included, beautiful stone surround natural-gas fireplace for cozy evenings, In-floor heating on main level paired w/natural gas forced air for year-round comfort, air exchanger & central air for optimal climate control, buyer's choice of slab on grade or crawl space, maple-stained stairs, 200 amp electrical panel & choice of boiler or on-demand water heater. The exterior showcases; a spacious covered front & back porch w/concrete patio, perfect for outdoor gatherings & relaxation, LP (maintenance-free) smartside siding, Douglas fir timbers & a charming man-made stone exterior. A shingled roof, sodded yard & an attached two-car garage complete this stunning package. Enjoy the convenience of municipal water & septic. Whether you choose this home listed (w/a model to view) or opt for a custom build, you have the flexibility to select finishes, colours, & changes that reflect your personal style. Seize this opportunity to create your ideal living space in this beautiful setting. (id:53193)
3 Bedroom
2 Bathroom
2500 - 3000 sqft
Lake Range Realty Ltd.
1889 South Horn Lake Road
Magnetawan, Ontario
Located on the shores of desirable Horn Lake, within a short drive of the village of Burks Falls, this spacious home offers a fresh slate ready for your own personal ideas and design to make this the perfect lakeside home or cottage. As you step inside, a Muskoka room immediately welcomes you offering a place to hang your hat and perhaps a lovely seating area for morning coffee. Custom trim, cabinetry and doors are prominent throughout this beautiful home. High ceilings complement a generous living area featuring a wood stove, and a walk out onto a large deck spanning the entire length of the home. Entering the kitchen/dinning area you will notice the custom cabinetry with ample storage, the adjoining pantry, the walk out to the deck and lots of space for meals with family and friends.The large primary bedroom not only takes advantage of the lake views with an additional walk out to the deck but also has a 3 pc ensuite as well as a walk in closet. There is a second bedroom and an office situated on the main level as well as a central 3 pc bathroom with a hybrid walk in tub.The lower level offers a billiards room and a media room, both with walk outs plus a 3rd bedroom. A 3 pc bathroom is strategically located by an entrance from the patio leading down to the waterfront. Laundry, storage and utility rooms are located on the lower level.Other features include in floor radiant heat throughout, a heated 2 car garage, steel shake roof and Generac power backup. (id:53193)
3 Bedroom
3 Bathroom
2000 - 2500 sqft
RE/MAX Parry Sound Muskoka Realty Ltd
00 King Street
Magnetawan, Ontario
Nice level building lot on in Magnetawan, just over a 1/2 acre and 136' of frontage on King Street. Located close to the Post Office, Ahmic Marine, The Grill & Grocery and well as the popular Lion's Park public beach. There are boat launches for both Ahmic and Cecebe lakes close by for access to the sought after Magnetawan lake system. (id:53193)
RE/MAX Parry Sound Muskoka Realty Ltd
10 Alex Lane
Seguin, Ontario
Build your dream getaway on beautiful Maple Lake! Just two hours from Toronto and only 15 minutes from Parry Sound, this prime waterfront lot features 108 feet of sandy, shallow shoreline, ideal for families with kids. With hydro at the back of the lot and year-round access via a privately maintained road, it's ready for your cottage or home build. The treed lot offers privacy, gentle terrain, and northeast-facing lake views. This is a solid opportunity to enjoy four-season fun in a peaceful, natural setting. (id:53193)
RE/MAX Parry Sound Muskoka Realty Ltd
109 Silver Birch Avenue
Wasaga Beach, Ontario
Welcome to this beautifully updated 3-bedroom, 2-bathroom home nestled on a quiet, mature street just minutes from schools, shopping, and the stunning shores of Georgian Bay. This charming property boasts numerous upgrades, including windows, doors, roof, and moreoffering modern comfort and peace of mind. The open-concept main floor features a stylish peninsula kitchen that seamlessly flows into the living and dining areas, all finished with durable ceramic flooring. Patio doors lead to a spacious deck with outdoor gas barbecue hookup and a private backyard with beautifully landscaped, low-maintenance gardens ideal for relaxing or entertaining. The fully finished basement adds valuable living space with a large rec room warmed by a cozy gas fireplace, an additional bedroom, and a full 4-piece bath with jacuzzi tub, perfect for guests or extended family. A double attached garage completes the package, making this move-in ready home an ideal blend of comfort, convenience, and location (id:53193)
3 Bedroom
2 Bathroom
700 - 1100 sqft
RE/MAX By The Bay Brokerage
155 Chesterfield Avenue
London South, Ontario
Licensed Legal Triplex. 2 - 1 Bedroom units and 1 - 2 Bedroom unit. Excellent location fronting on a quiet dead end street and backing onto green space. All units are on ground floor or above and all have large bright windows, with individual electric meters & owned water heaters. Replacement windows(2013), exterior doors(2014), roof shingles (2018) ,all siding removed, insulation added & new siding, soffit & eaves installed (2014), offering a significant savings to tenants on hydro costs. Updated kitchens in Unit B (2023) and unit C(2024). This property has been well maintained by the current owners for the last 10+ years. Owner pays for water, insurance, and property taxes. Close to schools, LHSC and bus. 24 hours notice for showings is a must. Parking for 3 + cars. Excellent tenants. All tenants on a month to month tenancy. All rents are below market value. Units A & B are mirror images of each other. Unit C is 2 bedroom. Rents= A. $840.00, B. $920.00, C. $1077.00 Expenses $453.17 (Water, Insurance, Property Taxes. All numbers are per month. (id:53193)
4 Bedroom
3 Bathroom
1500 - 2000 sqft
Streetcity Realty Inc.
9 Duncan Street
Tillsonburg, Ontario
Incredible investment opportunity or ideal for multi-generational living! Currently vacant - move in or rent out immediately. This legal duplex is situated on a large corner lot in the heart of Tillsonburg and features two spacious 3-bedroom units, each with 1 full bathroom, in-suite laundry, and approximately 1,200 sq ft of living space. The lower unit has been fully renovated with modern updates and finishes. The property is equipped with essential safety features, including fire, sound, and smoke barriers between units, a sprinkler system and hard-wired smoke and CO2 detector in the utility room. Separate electrical meter for each unit. Originally a single-family home, it can easily be converted back to suit your needs. Another option is occupy the main floor unit and rent the lower unit for some extra income. Located in a desirable, quiet neighbourhood with access to hiking trails, this property is perfectly positioned for both comfort and convenience. Located in the charming town of Tillsonburg, Ontario, this property offers more than just a home it offers a lifestyle. Residents enjoy a welcoming small-town atmosphere with the convenience of a vibrant downtown, unique shops, local restaurants, and year-round community events. Surrounded by scenic countryside, trails, golf courses and parks, Tillsonburg is perfect for outdoor enthusiasts. The town also boasts excellent schools, healthcare facilities, and access to major highways, connecting you easily to London, Woodstock, and beyond. With Lake Lisgar Waterpark nearby and the beaches of Lake Erie only a 25 minute drive, opportunities for recreation and relaxation are always close to home. Don't miss out on the opportunity to own this unique and versatile property. (id:53193)
6 Bedroom
2 Bathroom
1100 - 1500 sqft
RE/MAX A-B Realty Ltd Brokerage
Carling 5 W3 - 3876 Muskoka Road 118 Road W
Muskoka Lakes, Ontario
Welcome to the Muskokan Resort Club on the beautiful shores of Lake Joseph! Presenting Carling 5, a semi-detached villa offering a luxurious and maintenance-free way to enjoy cottage life in Muskoka. This spacious unit features 3 bedrooms, 3 bathrooms, an open-concept kitchen, dining, and living area, a cozy Muskoka Room, and a large deck with covered porches that showcase stunning views over Lake Joseph. As an owner at the Muskokan, you'll enjoy access to a wide range of resort-style amenities, including tennis and basketball courts, a children's playground, library, outdoor pool, exercise room, sauna, and a natural sand beach with breathtaking lake views. Ideally situated just minutes from both Bala and Port Carling, this location offers the perfect balance of tranquility and convenience. Ownership of this fractional interval provides you with 5 weeks per year to unwind and recharge in one of Muskoka's most sought-after resort communities. The villa comes fully furnished with high-end, stylish décor and stainless steel appliances everything is ready for you to arrive and relax. Carling 5 is not pet friendly and follows a Friday-to-Friday week schedule. (id:53193)
3 Bedroom
3 Bathroom
1600 - 1799 sqft
Bracebridge Realty
2 Hamilton Lane
East Luther Grand Valley, Ontario
Discover a stunning 2024-built bungaloft in the picturesque town of Grand Valley, Ontario, where this 3-bedroom, 2.5-bathroom gem spans 1892 square feet of modern comfort. Tucked into a peaceful small-town setting with rolling hills, yet conveniently close to major cities, its the perfect retreat. Large windows flood the open-concept living and dining areas with natural light, showcasing sleek hardwood floors and a cozy great room with a ceiling fan to keep things breezy. The gourmet kitchen steals the show with quartz countertops, an extended peninsula, and top-notch stainless steel appliances, including a smart LG range and stunning French door refrigerator. The convenient main floor laundry offers a brand new washer/dryer tower and the serene primary suite featuring hardwood floors, an ensuite with dual shower heads, and a tiled walk-in closet. Upstairs, the unique bungaloft design delivers two spacious bedrooms, a full bathroom, and a versatile loft/lounge, all glowing with sunlight. The full, unfinished basement awaits your creative touch, while a beautiful rear deck beckons for morning coffee or evening chats. With significant upgrades like a whole-home water filtration system, energy-efficient air conditioning, swivel pot lights and extended height wall cabinets in the kitchen, this home blends smart design with countryside charm. Ready to explore this Grand Valley delight? Schedule a viewing today! (id:53193)
3 Bedroom
3 Bathroom
1500 - 2000 sqft
Century 21 B.j. Roth Realty Ltd.
402 - 391 James Street W
Gravenhurst, Ontario
Welcome to Granite Trail, a sought-after condo community in the heart of Gravenhurst. This top-floor, 3-bedroom, 2-bathroom condo offers a bright and spacious layout in a peaceful, park-like setting. The primary bedroom features corner windows with serene forested views, a walk-in closet, and access to a full 4-piece bath. The second bedroom is perfect for guests with its own private 4-piece bathroom, while the third bedroom makes an excellent home office. The large, functional kitchen provides ample counter space, with in-suite laundry conveniently located just off the kitchen for easy access. An open-concept living and dining area enhances the sense of space, and additional features include a private storage locker and a designated underground parking space. This prime location offers the best of both worlds, walk the scenic trail to the Gravenhurst Wharf for waterfront dining and the Farmers Market, or head in the other direction to explore downtown Gravenhurst's shops and restaurants. Don't miss this opportunity to own a well-appointed condo in an unbeatable location! (id:53193)
3 Bedroom
2 Bathroom
1200 - 1399 sqft
RE/MAX Professionals North
212 Kirkwood Drive
Clearview, Ontario
Welcome to 212 Kirkwood Drive, Stayner. Great curb appeal shows cases this well maintained family home located in diserable location/ neighbourhood of Town. Raised Bungalow features 3 bedrooms,1-4 pc bathroom, Kitchen, L-shape Living/Dining room. Full Basement offering large Family Room with gas Fireplace, 1-3 pc bathroom, Laundry room with lots of cabinets, Storage/Furnace room with lots of shelving, plus Workshop for the hobbiest. Enjoy your morning coffee while sitting on the patio area admiring your private 75' x 176' back yard . Detached Garage plus Workshop 14.6 x 34.6 (id:53193)
3 Bedroom
2 Bathroom
700 - 1100 sqft
Royal LePage Locations North
160 Melrose Avenue
Wasaga Beach, Ontario
This versatile legal duplex offers exceptional flexibility with its 3-bedroom upper unit and 2-bedroom lower unit, making it perfect for various living arrangements. Interest rates have dropped and affordability has increased. - **Upper Unit:** - Bright and airy ambiance thanks to a main floor picture window - Semi open-plan living, kitchen, and dining areas - 3 spacious bedrooms, great for families, couples, retirees, or those working from home - Full bathroom - In-suite laundry. - **Lower Unit:** - Completely separate side access for added privacy - 2 well-appointed bedrooms - Spacious living room - Fully equipped, separate kitchen - Full bathroom - In-suite laundry - Ideal rental property currently generating $1,500/month plus utilities (month-to-month lease) - **Exterior & Parking:** - Private double driveway plus carport, offering ample parking - Private, oversized backyard perfect for relaxing and enjoying the Wasaga Beach outdoor lifestyle **Location Benefits:** - Situated in a very quiet and mature area - Walking distance to schools, restaurants, stores, and the beach - Just a 2-minute stroll to the Wasaga Beach transit service - Only a 15-minute drive to Collingwood's popular amenities - 25 minutes from Ontario's largest ski resort, The Village at Blue Mountain With its thoughtful layout, ideal location, and flexible living options, this duplex is an excellent opportunity for families, couples, retirees, and investors alike. (id:53193)
5 Bedroom
2 Bathroom
700 - 1100 sqft
RE/MAX By The Bay Brokerage
435 Callaway Road
London North, Ontario
Welcome to this luxury end unit townhouse located in upscale North London Sunningdale area with 4 bedrooms, 3.5 baths and a double car garage. Main floor features a room with a 3-pieces eunsite that can definitely be treated as a bedroom, or if you want this to be your home office or studio space with a separate entrance. 2nd floor includes a huge and beautiful open concept kitchen which could access to the deck. The kitchen blend into an open concept living area which creates ample space for different purposes. "An ideal work from home property you will fall in love". 3rd floor featuring 3 bedrooms. Fantastic size pocket doors WIC in the master ensuite. Extra parking for visitors. Proximity to all amenities such as Masonville Mall, restaurants, grocery stores. A minimum one-year lease term, rental application, credit report, references and letter of employment are required. (id:53193)
4 Bedroom
4 Bathroom
2000 - 2249 sqft
Century 21 First Canadian Corp
301 - 263 Butler Street
Lucan Biddulph, Ontario
Step into this spacious top-floor condo, featuring a generously sized kitchen adorned with timeless ceramic tile flooring and solid wood cabinetry offering plenty of storage. Gather around the peninsula with seating for four barstools, seamlessly connecting the kitchen to the living room, which opens up to a welcoming patio. Admire the lofty 10-foot ceilings and oversized windows, providing abundant natural light throughout. Be sure to note the additional storage space and the convenient walk-in shower. The versatile den serves as an ideal nursery, guest room, or home office. Experience the simplicity of condo living in serene countryside surroundings, just a quick 20-minute drive north of London. (id:53193)
2 Bedroom
1 Bathroom
700 - 799 sqft
Thrive Realty Group Inc.
903 - 1600 Adelaide Street N
London North, Ontario
This beautifully maintained 2-bedroom, 1-bathroom unit offers an open-concept layout flooded with natural light. The main living space features a warm and inviting living room, a dedicated dining area, and a kitchen with rich wooden cabinetry, stylish backsplash, and stainless steel appliances. Perched on the 9th floor, enjoy sweeping views and an airy feel throughout. With in-suite laundry, ample storage, and thoughtful updates, this unit delivers both comfort and convenience. Ideally located just minutes from the YMCA, Masonville Mall, University Hospital, and Western University. Condo fees include water. Extra parking spot $45/month. Don't miss out - book your private showing today! (id:53193)
2 Bedroom
1 Bathroom
900 - 999 sqft
Century 21 First Canadian Corp
Pt Lt 17 Southgate 12 Road
Southgate, Ontario
Looking for the perfect spot to build your dream home? This beautiful 6-acre country property might be just what you need. It already has solar panels in place to help with cash flow while you get started on your build. The owner is even willing to put in the driveway for you, so that's one less thing to worry about. There are lots of great local contractors around who can help bring your vision to life. Please don't walk the property without booking an appointment first. (id:53193)
Royal LePage Rcr Realty
1077 Friendship Lane
Algonquin Highlands, Ontario
Rare Offering on Raven Lake! 1077 Friendship Lane -Raven Lake Cottage Retreat. 3 bedrooms , 2bathrooms, 102ft of waterfront that is just a few feet from the deck. This proximity to the water is not possible with new builds! Docking for multiple boats, and AMAZING, deep, clean water to dive right in! This family has loved and card for this property, but it is now time for a new chapter to be written for your family! Enjoy the large dining area inside, the cozy fireplace, play games, laugh and relax. Head outside for boating, swimming, campfires, and eat, play games in the meshed gazebo, with views of the lake! Plenty of sleeping options with the 3 good sized bedrooms, plus loft area for guests/kids! Detached garage/shed for your cottage tools, could store a car or other projects. The cottage is fully insulated, with heated water line, and has been used all 4 seasons but has currently has no furnace or heat source on a thermostat for year-round use. Septic was reinspected by Algonquin Highlands in 2020, passed no problems, well maintained. Raven Lake is know for its privacy, un-developed areas of crown shoreline, fishing(including lake trout) and great cottage community! There are few drive-up properties sold on this lake, so take advantage of a rare offering! (id:53193)
4 Bedroom
2 Bathroom
1100 - 1500 sqft
Keller Williams Experience Realty
6053 Highway 6
Northern Bruce Peninsula, Ontario
Embrace the serenity of nature in this modern bungalow nestled on 3.7 acres of natural beauty. Drive up the winding private driveway to discover this two-bedroom home which offers an ideal weekend get-away or could serve as your full-time home. Step inside and discover a thoughtfully designed interior, featuring an open-concept layout. The kitchen is equipped with modern appliances while the living room invites relaxation with its cozy atmosphere and views of the surrounding landscape. Both bedrooms are generously sized, providing peaceful retreats after a day of outdoor exploration. A well-appointed bathroom ensures convenience, featuring contemporary fixtures and finishes. The utility room includes a spacious laundry area as well as being home to the water and electrical equipment and the included freezer/deep freeze. Outside, the expansive property offers endless possibilities for outdoor activities and relaxation. Whether you prefer gardening, birdwatching, or simply enjoying the sounds of nature, this property provides a private sanctuary away from the hustle and bustle of city life. Discover all the Bruce Peninsula has to offer in this tranquil setting, bounded on two sides by crown land, across the road from Bruce Peninsula National Park, and kitty corner to native hunting grounds - its the ideal location for nature enthusiasts. Don't miss the opportunity to own this modern bungalow in a truly idyllic setting. (id:53193)
2 Bedroom
1 Bathroom
700 - 1100 sqft
RE/MAX Grey Bruce Realty Inc.
327 Frances Street
North Huron, Ontario
Welcome to this charming large red brick two-story home, where classic elegance meets modern convenience. With its original woodwork and loads of character, this residence offers a warm and inviting atmosphere. Featuring four spacious bedrooms and two well-appointed bathrooms, it provides ample space for families or those looking for extra room to grow. The dog-approved fenced backyard is perfect for your furry friends to roam freely while you enjoy the outdoors. Located in a prime area, this home is just a stone's throw away from essential amenities, including hospitals, schools, parks, and a scenic walking trail, making it ideal for active lifestyles. Recent upgrades, such as newer windows and natural gas heating, ensure comfort and energy efficiency year-round, new flooring on the main level and much more! Don't miss the opportunity to make this delightful home your own! (id:53193)
4 Bedroom
2 Bathroom
1500 - 2000 sqft
RE/MAX Land Exchange Ltd
19 Thelma Avenue
Chatham, Ontario
Welcome home to this spacious and well-maintained two-bedroom bungalow located on a generous double lot in the heart of Chatham. Ideal for retirees or first-time homebuyers, this home offers close, proximity to downtown amenities, parks, and community pool! Step inside to a large kitchen, a bright and inviting living room, and an oversized primary bedroom and large 4pc bathroom with jetted tub. The full basement offers potential living space with a gas fireplace and plenty of storage space throughout. The fully fenced backyard features a relaxing deck, tranquil pond, storage shed with hydro, and ample green space—perfect for gardening, entertaining, or enjoying peaceful outdoor living. Don’t miss your opportunity to own this lovely home in a desirable central location. Call today to book your private showing! Property is being sold in ""as-is, where-is"" condition at the request of the estate. A pleasure to show, won't last long, call today! (id:53193)
2 Bedroom
1 Bathroom
904 sqft
Advanced Realty Solutions Inc.
Royal LePage Peifer Realty Brokerage
477 Elizabeth Street
London East, Ontario
Incredible opportunity to own TWO fully updated properties with three self-contained units in a neighborhood thats experiencing a strong revitalization. Legal triplex just steps from the Western Fair Farmers Market, the historic Palace Theatre, Aeolian Hall, and the exciting transformation of 100 Kelloggs Lane, home to the brand-new Hard Rock Hotel. This area is turning the corner, attracting new development, culture, and community investment. This offering includes 663 Dufferin Avenue, a fully renovated two-bedroom unit currently rented for $1,800 per month, and 477 Elizabeth Street, which features both a main floor two-bedroom unit ( rented at $1,800/month, will be vacant June 1) and an upper bachelor unit at 477A, currently rented for $1,150/month to a long-term, respectful tenant. Excellent cap rate! Extensive updates have been completed over the past decade, including brand-new energy-efficient windows throughout both properties, new soffits, fascia, eavestroughs with gutter guards, and new porches at 477 Elizabeth. Interior renovations include updated flooring, modern light fixtures, faucets, sinks, toilets, and showers, with professionally refinished kitchen and bathroom cabinetry. Both the 477 Elizabeth main floor and 663 Dufferin units feature stainless steel appliances, while the 477A bachelor has a new kitchen and electric water heater. A new gas furnace has been installed in the 477 main floor unit, and all units have updated receptacles and switches. With two dependable tenants in place and a freshly vacated unit offering flexibility for new leasing or owner occupancy, this is a turnkey investment with excellent income potential in a transitioning neighborhood with strong long-term upside. (id:53193)
5 Bedroom
4 Bathroom
3000 - 3500 sqft
Team Glasser Real Estate Brokerage Inc.
92 Moore Street
Northern Bruce Peninsula, Ontario
3,400+ sq ft CUSTOM BUILT TIMBER-FRAME home set on the 300ft ESCARPMENT CLIFFS OVERLOOKING LION'SHEAD & GEORGIAN BAY offering STUNNING WATER VIEWS. Photos cannot truly capture the uniqueness of this property, and can only be appreciated WITH AN IN-PERSON VIEWING!!! Enter the 3/4 ACRE property, passing the road side area detached double car garage proceeding along the driveway through the tree-covered 375+ft deep lot to the home with 100+ft of completely private GEORGIAN BAY/NIAGARA ESCARPMENT VIEWS ... simply BREATHTAKING. This permanent home or vacation retreat offers large foyer entrance, staircase or elevator to elevated living with CATHEDRAL CEILING timber-frame GREAT ROOM, open concept kitchen, WALKOUTS to 440 SQ FT ELEVATED TERRACE, Large DEN & a MASTER SUITE w/private balcony ... ALL w/WATER VIEWS! Home features 2 fireplaces, natural wood flooring, 3 full bathrooms, 3 bedrooms (TWO ENSUITES!), EFFICIENT RADIANT IN-FLOOR HEAT on both levels, The large finished Workshop w/water view could easily converted to 4th BEDROOM or Professional Home Office (w/private outside entry). FULLY UPGRADED MECHANICALS & SPRAY INSULATION. The PARK-LIKE PROPERTY offers complete privacy, exposed limestone bedrock, lush gardens and green space. OUTBUILDINGS incl. garden shed and 24ft x 24ft DOUBLE CAR GARAGE w/2nd floor loft. This EXCLUSIVE MOORE STREET location offers direct access to one of the BEST BRUCE TRAIL sections & 1,000+ acres of Provincial parkland = 4-SEASON OUTDOOR ADVENTURE 'PLAYGROUND' for hiking, biking, swimming, x-skiing, snowshoeing etc. right from your property! WALK 5-8MINs. to the quaint Village of LIONS HEAD with elementary / secondary school, HOSPITAL w/24 EMERG, shopping, MARINA w/boat slips, SANDY BEACH and restaurants. Simply an INCREDIBLE 'MUST SEE' WATER VIEW CUSTOM HOME or VACATION RETREAT in a private ESTATE-LIKE SETTING! (id:53193)
3 Bedroom
3 Bathroom
3000 - 3500 sqft
Royal LePage Rcr Realty
49 Albert Street
Guelph, Ontario
A rare opportunity to own a piece of Guelphs heritage - welcome to 49 Albert Street. Nestled in one of the city's most sought after pockets, this iconic limestone home sits on a quiet, tree lined street just steps from downtown. Homes in this area rarely come to market, and when they do, they don't last. Built in the mid 1800s by celebrated stonemason Matthew Bell, this 1.5 storey residence blends historic charm with endless potential. The main floor features a bright, oversized living room, a full bathroom, one bedroom, and main floor laundry, a rare and convenient touch. Upstairs offers two large bedrooms and a second full bath. The basement adds even more versatility, with two additional bedrooms, a separate entrance, and plenty of space to create an in-law suite or duplex. Whether you're a buyer looking to customize your dream home, an investor seeking strong rental potential, or someone with an eye for timeless design, this home is a canvas waiting for your vision. Outside, enjoy a newly built northwest facing deck perfect for catching golden hour all summer long. A large detached garage, double wide parking, and exterior access crawl space provide exceptional functionality. Surrounded by a mix of charming century homes and tasteful new builds, this neighbourhood is full of character and walkable appeal. You're minutes from parks, GO Transit, the farmers market, the University of Guelph, and some of the city's best dining and shopping. Bring your vision. Bring your hammer. Let's make magic. (id:53193)
4 Bedroom
3 Bathroom
2000 - 2500 sqft
RE/MAX Real Estate Centre Inc
51225 Clinton Street
Malahide, Ontario
BUILDING SEASON IS HERE!! He's not making anymore!! Secure your dream Building lot. Nestled in a peaceful setting, with a mix of small town and country, located right on the edge of Springfield. The just under 1/2 acre property features flat, cleared land with mature trees and a freshly planted row of Cedars. Backing onto a beautiful wide open field with stunning views of the far off forest and the occasional wild Turkey and Dear sightings. It's an ideal location for those seeking peace and quiet in a small town/rural setting, while still being close to local amenities like grocery stores, schools, and shopping. Ideal for those commuting to work being a short drive to Highway 401, this lot offers exceptional convenience. Centrally located between Aylmer, London, and Tillsonburg. The lot is cleared and ready for construction with plenty of space for a large family home, shop, space for gardening, a pool, the possibilities are endless.. Utilities and Sewer available, SEWER STUB ALREADY INSTALLED on the property line(25-30k value) Impost fee of $3600 already PAID. Springfield is a great spot to raise a family offering two local Parks, Ball Diamond, Library, Restaurants, Post Office and a local Food Mart. Exceptional Schools for young kids!! (id:53193)
RE/MAX Centre City Realty Inc.
60 Hazelwood Pass
Thames Centre, Ontario
This exceptional 3000+ sq. ft. luxury home in Dorchester, situated on a generous 60x118 ft lot, is a true masterpiece of design and craftsmanship. With 4 spacious bedrooms and 4 beautifully appointed bathrooms, this home offers the perfect balance of comfort and sophistication. The main floor is a grand space featuring soaring 9-ft ceilings, stunning engineered hardwood and luxurious ceramic tiles that flow seamlessly throughout the main floor. The open-concept layout is ideal for both intimate family gatherings and large-scale entertaining. The gourmet kitchen is a chef's dream, complete with high-end stainless steel appliances, including a gas stove, fridge, and dishwasher, as well as elegant granite countertops, custom cabinetry, and a walk-in pantry for added convenience.The master suite is a luxurious retreat, featuring a large walk-in closet and an indulgent 5-piece ensuite bathroom, complete with a deep soaker tub, glass shower, and marble countertops. Each of the additional bedrooms offers ample space, with a sophisticated 5-piece bathroom for family or guests, and bedrooms 3 and 4 sharing a Jack-and-Jill layout.The home is meticulously upgraded with top-tier finishes, including oak stairs, oversized baseboards, and sleek ceramic flooring throughout, adding a refined touch to every corner. A double-car garage with openers provides ample parking, while the unfinished lower level offers a large, open space with rough-ins for a bathroom, allowing for future customization to suit your needs.Perfectly located just minutes from Hwy 401 and downtown London, this home combines luxury with convenience, offering easy access to shopping, dining, schools, parks, and more. Impeccably maintained and designed to impress, this home offers the ultimate in luxury living. (id:53193)
4 Bedroom
4 Bathroom
2500 - 3000 sqft
Exp Realty
Pt Lt 15 Concession Rd 21 Road
Georgian Bluffs, Ontario
42 plus acres of mixture of hardwood and cedar bush - located on a year round municipal road and just a short distance to Wiarton and approximately twenty minutes to Owen Sound. Tranquil setting for a year round country home. There is a building envelope available for the property through proper application. Some clearing at the front and well treed throughout. There is a shed on the property. Hydro and telephone along the roadside. Property is irregular in size, approximately 194 frontage , approximately 2587 feet to the west side, approximately 3367 feet to the east side and 450 feet to the north side (at the rear of property). Please do not enter the property without an appointment and or without your REALTOR. (id:53193)
RE/MAX Grey Bruce Realty Inc.
710 - 45 Pond Mills Road
London South, Ontario
Now available for lease this fully furnished 2-bedroom, 1-bath condo offers a perfect blend of comfort, style, and convenience, ideal for medical professionals, corporate tenants, or anyone in need of a turnkey rental. Located in a quiet, well-maintained complex overlooking the Thames River and forest, this unit provides a peaceful retreat just minutes from hospitals, downtown, and all essential amenities. Inside, you'll find an updated kitchen with quartz countertops, modern cabinetry, and newer flooring throughout. The condo corporation recently replaced the windows, ensuring enhanced energy efficiency and natural light throughout the space. Enjoy the convenience of in-suite laundry, 5 appliances, and one underground parking spot no scraping windows in the winter! The open-concept living and dining area offers large windows with stunning treetop views, and the complex features a beautiful outdoor patio space and BBQ area ideal for relaxing after a long day. Plus, you're just steps away from walking trails along the river, perfect for unwinding or getting in some fresh air before or after your shift.This unit offers a stress-free, fully equipped living experience for professionals who need comfort, accessibility, and quiet surroundings. Just bring your suitcase and settle in everything else is ready for you. (id:53193)
2 Bedroom
1 Bathroom
500 - 599 sqft
Keller Williams Lifestyles
10242 Shoreline Drive
Lambton Shores, Ontario
LAKEFRONT - ON the BEACH of Southcott Pines, coveted Shoreline Drive address with the pristine Lake Huron as your backdrop. Walk out your back door and directly to the beach. Stroll along the water to local shops and marina. Enjoy WATERFRONT Luxury. This Lakefront property with 75ft of frontage offers stunning views and world class sunsets. Surrounded by mature trees, this private 0.41 Acre lot is a secluded retreat. Manicured lawn and pathways lead to 2 tier deck with stairs directly to the sandy beach. Over 4000 sq ft of sprawling living space with 5+1 bedrooms and 4.5 bathrooms - an abundance of space for family getaways. The 2 story great room with fieldstone fireplace and vaulted ceilings commands the center of the home and exudes coziness and charm. Open kitchen flows to an additional living space with gorgeous windows and terrace doors leading to a covered porch overlooking the manicured lot and sparkling lake. MAIN FLOOR PRIMARY suite has ensuite and its very own living room/studio with scenic views. Main floor Guest bedroom with a vaulted ceiling. Upper Level has an additional 3 bedrooms , one of which has its own 2 pc ensuite. Lower level is finished with a family room , and additional bedroom, 3 pc bathroom and storage. Main Floor Laundry. High end quality can be found throughout this one of a kind property. Expansive forever decks with glass railings to maximize the views of the lake and world famous sunsets. Garage is huge, tandem 2 car with plenty of extra storage space. (id:53193)
6 Bedroom
5 Bathroom
3000 - 3500 sqft
Oliver & Associates Sarah Oliver Real Estate Brokerage
51211 Clinton Street
Malahide, Ontario
Welcome to this beautifully crafted, brick and stone bungalow, offering the perfect blend of modern design and country charm. Set on just under a half acre lot, backing onto an open field with breathtaking views of the far off woods. Over 3600total sq ft, perfect for multigenerational living as this home provides peace, privacy, and plenty of room to roam. Step inside to discover a bright, open-concept layout with soaring 9 ft ceilings and an abundance of natural light. The main floor features 3 spacious bedrooms, including a primary suite with a luxurious ensuite and walk-in closet. The heart of the home is the custom kitchen, complete with quartz countertops, a striking herringbone backsplash, KitchenAid appliances, a 3 ft 6-burner gas range with custom hood vent, sprawling island, pantry, farm sink, and a dedicated coffee bar, perfect for entertaining or morning routines. Relax in the vaulted-ceiling living room, highlighted by a floor-to-ceiling stone gas fireplace and custom built-in shelving with additional storage. Main floor has bonus laundry/mudroom with storage and a custom built in. The fully finished basement offers even more living space, including an enormous rec room, two additional bedrooms, a full bathroom, hobby room, and not one, but two cold rooms for all your storage needs. Outdoors, enjoy the covered back porch with stamped concrete, gas BBQ hookup, stone patio that spans the length of the home, mature trees, a cozy fire pit, and direct views of the open field and trees beyond. Spa pack roughed in already for future hot tub. A finished concrete driveway leads all the way to a 20' x 29' ft shop, ideal for hobbyists, car enthusiasts, or extra storage. No lack in parking with room for approx 14 vehicles. No expense spared on the beautiful landscaping with stone that perfectly matches the homes exterior. This one truly has it all, style, space, and thoughtful upgrades inside and out. (id:53193)
5 Bedroom
3 Bathroom
1500 - 2000 sqft
RE/MAX Centre City Realty Inc.
15257 Twelve Mile Road
Middlesex Centre, Ontario
Step into this exquisite custom-built residence with 5912 square feet of finished luxury (4067 AG, 1844 BG). Nestled 10 km from the bustling of London and sprawling over an acre of pristine land this home has been meticulously designed for the discerning family seeking unparalleled elegance and space. From the moment you enter the grand foyer, you are greeted by a layout that effortlessly divides the home into two wings. The east wing is a testament to sophistication, featuring a cozy den, a professional-grade office with its own entranceideal for those who blend business with privacyand a family room that exudes opulence with its coffered ceiling,stone accent wall, and a fireplace that serves as the room's focal point. The west wing unveils a culinary masterpiece: a kitchen equipped with spruce beams, an elite Forno 8-burner stove, an expansive island, a full-size fridge and freezer, a walk-in pantry, and direct access to the covered back patio. The home continues to impress with its formal dining room, a versatile flex room currently used as a gym, and a laundry/mudroom that provides a seamless transition to the garage. On the second floor, you will discover four generously sized bedrooms, each boasting its own ensuite and walk-in closet, affirming this home's commitment to privacy and comfort. The crown jewel is the second-floor balcony, offering panoramic views of your expansive 1.04-acre estate. The lower level is a sanctuary of entertainment and relaxation, featuring a vast great room, two bedrooms, a bathroom, and direct access to a substantial cold cellar and the garage. The three-car garage, with its drive-through to the backyard, is a nod to the automotive enthusiast, ensuring ample space for prized collections. Every corner of this home radiates luxury, from the hardwood floors and transom windows to the elevated door molding, leaded glass doors, extra-wide staircases, and oversized windows, complemented by a standby generator for uninterrupted comfort. (id:53193)
6 Bedroom
6 Bathroom
3500 - 5000 sqft
The Realty Firm Inc.
1052 Bay Street
Norfolk, Ontario
Fantastic opportunity! Own two good size homes, each facing a different street with their own mailing address, but joined together on a single lot. It is a one of kind duplex perfect for owner-occupied situation! Also, its ideal if you are looking for mom and dad to be closer to kids and grandkids by living right next door to each other. Building is only 12 years old and has been impeccably maintained. Each unit has its own separate driveway on a different side of the building with its own mailing address. Separate deck and patio spaces. It was originally built so that the owner could live at 4 Stacey Street, so it has a spacious insulated (R20 in walls and R40 in ceiling) two car garage (with entry to the basement!) and a large side yard. There is an RV water and electricity hook up and a concealed sewage hookup as well (under a patio stone). 4 Stacey has an owned on-demand hot water heater. Both units have main floor laundry. There are separate water, electrical and gas hookups and meters. Kitchens are both spacious with large islands. One legal address with two street addresses, so a true duplex. 4 Stacey is two stories with 1,848 sq. ft. above grade with 3 bedrooms, 2.5 baths including an ensuite. 1052 Bay Street is 1,292 sq. ft. bungalow with 2 bedrooms on the main floor with another 1,067 sq. ft. of finished living space in the lower, including 2 bedrooms and a second full 3 piece bath. Located in the heart of town, it is a quick walk to the water. **EXTRAS** Note that the hot water heater in the second unit a rental, but the on demand system in the main unit is owned. The washer and dryer in the two storey unit belongs to the tenant. (id:53193)
7 Bedroom
5 Bathroom
Royal LePage Triland Realty
170 Market Street
Lucan Biddulph, Ontario
Welcome to 170 Market St, Lucan! This charming 2-storey century home offers 3 spacious bedrooms, 2 full bathrooms, and an attached 1-car garage, all set on a generous lot with plenty of yard space. Tastefully updated throughout, the home blends classic character with modern amenities. Major updates include furnace (2014), roof (2016), electrical (2014), plumbing (2014), windows (2018), basement waterproofing (2021), and central air (2014).Located in the heart of Lucan, a vibrant and growing community known for its friendly atmosphere, excellent schools, and convenient amenities. Enjoy small-town living with easy access to parks, shops, restaurants, and just a short drive to London. Experience the perfect balance of peaceful rural charm and modern convenience. Don't miss your chance to make this wonderful home yours! (id:53193)
3 Bedroom
2 Bathroom
2000 - 2500 sqft
Royal LePage Hiller Realty
443 Park Street W
West Grey, Ontario
Introducing a brand new townhome for 2025, nestled in the charming community of Durham, Ontario. This meticulously crafted Candue Home offers exceptional quality, timeless design, and everyday functionality with all essential amenities thoughtfully located on the main level. Step inside to discover a custom-designed premier kitchen featuring elegant quartz countertops, a spacious living room, the main bathroom and your new primary bedroom. Additionally, there is a second bedroom or office and a laundry closet. This level is completed with front and rear porches as well as a full-sized garage for one vehicle. Descend the hardwood staircase to find a fully finished lower level bursting with natural light from the oversized windows. It includes an extra bedroom with walk-in closet, a four-piece bathroom, a generous recreational room, along with the mechanical room and an unfinished storage area - what an added bonus! This home also comes with a stainless steel appliance package, Tarion Home Warranty, a paved driveway, a sodded yard, and impressive 9-foot ceilings. (id:53193)
3 Bedroom
2 Bathroom
1100 - 1500 sqft
Royal LePage Exchange Realty Co.
115 Longs Lake Road
Huntsville, Ontario
Are you looking to build a home or cottage in Muskoka? 115 Longs Lake Road is 11+ acres of pristine woodland and 470 feet of windswept shoreline with magnificent vistas and stunning rock shelf. Privacy galore. There is a driveway and road that goes all the way to the waterfront. SR4 zoning and great location with close proximity to Huntsville, Bracebridge, Port Sydney and Port Carling for all your amenities. Longs Lake is spring fed and ample in size for various water activities - boating, waterskiing, kayaking, paddle boarding, etc.. Longs Lake Road is maintained seasonally by the municipality and privately maintained during winter months. This is a must see to truly appreciate all this property has to offer. (id:53193)
Forest Hill Real Estate Inc.
9369 Hwy 6 Highway
Wellington North, Ontario
Cash Crop Farm. This 50 acre farm has 28 acres workable, a 1568 square feet all brick bungalow with a large deck, a 31 ft x 72 ft shed as well as a 31 ft X 52 ft barn with a concrete manure pad. Remainder of property is bush. Great location on highway 6 north of Kenilworth. (id:53193)
50 ac
Royal LePage Rcr Realty
190 Mapleside Drive
Wasaga Beach, Ontario
All brick bungalow with walking distance to the beach, school, playground and more. Welcome to the Bay floor plan by Zancor Homes. This beautiful layout has 4 bedrooms and 3.5 bathrooms. Enjoy main floor living with an open concept kitchen, breakfast area and living room, with 3 bedrooms and 2.5 bathrooms on the main floor. In the partially finished basement, you'll find an additional bedroom, bathroom and rec-room. This home features many upgrades throughout: smooth ceilings, pot lights, kitchen cabinets, counter tops, stainless steel appliance package, bathroom vanity upgrades, premium bedroom carpets, washer/dryer, AC and more! Book your showing today and don't miss out living in a great community! (id:53193)
4 Bedroom
4 Bathroom
2000 - 2500 sqft
RE/MAX By The Bay Brokerage
344 - 220 Gord Canning Drive
Blue Mountains, Ontario
This beautifully refurbished bachelor suite in the Westin Trillium House at Blue Mountain offers a stunning view of the Mill Pond and features a private balcony, making it an IDEAL COTTAGE ALTERNATIVE. Fully furnished and turn-key, the suite includes a kitchenette, dining area, gas fireplace, and a pull-out sofa for additional sleeping space. Owners enjoy premium amenities such as valet parking, a year-round outdoor pool and hot tub, sauna, fitness center, and optional pet-friendly accommodations. In-room dining is available from the renowned Oliver & Bonacini restaurant located in the lobby, with additional dining and entertainment options just steps away in Blue Mountain Village. Ownership includes access to a fully managed rental program through Blue Mountain Resorts, providing income potential while allowing for personal use. Additional perks include an owners ski locker, bike storage, and all-inclusive condo fees that cover utilities and insurance. Note that HST is applicable to the purchase price but may be deferred, and BMVA fees apply as part of ownership in this vibrant resort community which are 2% +hst of the purchase price for the BMVA one-time membership fee and an annual BMVA fee of $1.08 +hst per sq ft (id:53193)
1 Bathroom
Royal LePage Locations North
206 On-141 Highway
Huntsville, Ontario
Welcome to a beautifully updated home offering the perfect blend of comfort, functionality, and Muskoka living. Ideally located 15 minutes from Huntsville and Bracebridge, this spacious 3-bedroom, 2-bathroom home offers over 2600 sq ft of finished living space designed for everyday living and entertaining. Set across multiple levels in a classic backsplit design, the layout provides distinct spaces while maintaining an open and connected feel. The main floor offers a bright, functional kitchen with built-in cabinetry and updated appliances, an open dining area, and a large living room perfect for family gatherings. A WETT-certified woodstove adds cozy, efficient heating. Convenient main floor laundry with chute adds to the practical layout. Upstairs, a cozy family room features a striking floor-to-ceiling stone fireplace with propane insert and vaulted cathedral ceilings. Overlooking this area is a loft ideal for a home office or reading space. Three bedrooms include a spacious primary suite with double walk-in closets. A large games room with a wet bar and pool table provides additional space to relax or entertain. Select areas of the second floor offer radiant in-floor heating for added comfort. The beautifully landscaped yard features perennial gardens, a tranquil pond, hot tub, sheds, and a screened-in Muskoka room and gazebo ideal for outdoor living. A detached two-storey garage/workshop provides excellent space for storage, hobbies, or a home-based business. Additional features include a bar fridge, stove, oven, dishwasher, refrigerator, washer, dryer, and an owned hot water heater. Heating includes propane, radiant systems, and the woodstove, with radiant cooling also available. Located on a municipally maintained road with fibre optic high-speed internet, this property offers space, comfort, and convenience. Schedule your private showing today and experience all this Muskoka home has to offer! (id:53193)
3 Bedroom
2 Bathroom
2500 - 3000 sqft
Cocks International Realty Inc.
769 Elgin Street
Saugeen Shores, Ontario
This charming home is within walking distance of the main street amenities. Cozy, tidy and low maintenance best describe this 1.5-storey house. Ideal for first-time buyers or couples. The main floor has a spacious foyer, living room/dining area, kitchen with laundry, family room, primary bedroom and 2 pc washroom. The second level has 2 bedrooms and a 4-piece bathroom. Features include an updated 4-piece bathroom, heated and cooled with an economical ductless heat pump system (2022), 2 natural gas fireplaces, a fully fenced-in backyard, access to the backyard from the family room, and open sight lines from the dining space will direct you into the kitchen which is complemented nicely by a trendy breakfast bar. The basement is dry and suitable for storage. You can check out the 3D walk-through and contact your REALTOR for an appointment to view. Offers are welcome anytime! (id:53193)
3 Bedroom
2 Bathroom
1100 - 1500 sqft
RE/MAX Land Exchange Ltd.
1050 2nd Avenue W
Owen Sound, Ontario
Lovely family home featuring a mudroom leading into the large eat-in kitchen with updated cabinetry, backsplash, and counter top, master bedroom, livingroom, laundry room, 4 pc bath, large playroom for the kids all on the main floor. Upstairs are three more bedrooms and a 2pc bath. The large backyard has plenty of space for the kids to play plus room for the above ground pool, trampoline and the shed (12 x16). Enjoy the refreshing pool on a hot day. The private back deck is a great place to enjoy your morning coffee or sip on your favourite beverage in the evening. Great location close to shopping, restaurants, kelso beach, library, and the Tom Thomson art gallery. Book a showing with your favourite realtor and view everything this home has to offer. (id:53193)
4 Bedroom
2 Bathroom
1500 - 2000 sqft
RE/MAX Grey Bruce Realty Inc.
21 King's Court
Orillia, Ontario
LEGAL TRIPLEX: THREE UNITS! Live in one and let the others pay the bills. OR set the price for main floor with long term tenants in the other 2 units. Quiet street in North Ward. 1200 sq ft main floor apartment is occupied by owner who will vacate on closing. Large 3 bedroom apartment on the second floor and large one bedroom in the bright basement. Upper and Lower Tenants have lease until Dec 31, 2025. Parking can fit 9 vehicles. Rezoned as Triplex 2012. Many upgrades- including Gas Fireplace in basement apartment, Roof (boards, shingles, insulation--2016-2017); new gas Hot Water Tanks 2025; see complete list. Laundry in basement is used by all but is NOT included in leases. Close to the trail and some shopping. Its possible to walk downtown and to Couchiching Beach. Buyers must have own agent. (id:53193)
7 Bedroom
3 Bathroom
2500 - 3000 sqft
Royal LePage Quest
1969 Town Line
Severn, Ontario
Remarkable rural property set on 66 acres, ideally located between Coldwater and Orillia, formerly operated as a horse farm. This versatile estate features a spacious 2940 sq ft Royal Home with 3+3 bedrooms and 3 full bathrooms, including a fully finished basement in-law suite with a private side entrance. Recent updates include a beautifully renovated kitchen, modernized bathrooms, fresh paint, and upgraded flooring and fixtures throughout. Equestrian enthusiasts will appreciate the three paddocks, four horse stalls, 60' diameter riding ring, and ample outbuildings including five drive sheds, a chicken coop, and two storage sheds. With two scenic ponds and wooded areas offering privacy and recreational enjoyment, the property is perfect for homesteading, retirement, or multi-generational living. Easily expandable to accommodate more animals or farming ventures - this is your chance to own a one-of-a-kind country retreat. Book your showing today and explore the possibilities! (id:53193)
6 Bedroom
3 Bathroom
1100 - 1500 sqft
RE/MAX Professionals North
309 - 121 Mary Street
Clearview, Ontario
Welcome to this stunning 2-bedroom, 2-bathroom condo offering 1150 sq ft of contemporary elegance! Enjoy a sun-filled open-concept layout with soaring 9.8-ft ceilings, high-quality laminate flooring, and a seamless flow between living spaces. The gourmet kitchen features quartz countertops, stainless-steel appliances, and a breakfast island, ideal for daily living and entertaining. The primary bedroom offers a double closet and luxurious 3-piece ensuite with a glass walk-in shower, while the versatile second bedroom with walk-in closet adapts as a guest room, office, or retreat. This wheelchair-friendly unit ensures accessibility and comfort. Step onto the expansive balcony for scenic views of Creemore's stunning mountain view landscapes, perfect for morning coffee or evening relaxation. Amenities include a fully-equipped fitness center, stylish social lounge, and secure underground parking. Minutes from downtown Creemore's artisan shops, breweries and more! **Rent to Own Option** (id:53193)
2 Bedroom
2 Bathroom
1000 - 1199 sqft
Psr
12 Twin Willow Crescent
Brampton, Ontario
Welcome to 12 Twin Willow Crescent, a stunning 4-bedroom, 3-bathroom home that blends comfort, style, and convenience, with the added benefit of in-law capability. From the moment you enter, you will appreciate the exquisite design featuring rich hardwood floors throughout, complemented by sleek tile flooring on the main level. The main floor boasts 9-foot ceilings, enhancing the open, airy feel of the space, while the cathedral ceiling in the dining room and master suite adds a touch of grandeur. The spacious master suite, located on the upper floor, offers a private retreat with plenty of natural light and ample space for relaxation. The home's thoughtful layout also includes generous storage options throughout, ensuring every item has its place. The fully finished basement is an entertainers dream, with high ceilings and a large family room perfect for movie nights, games, or casual gatherings. Enjoy the convenience of a full wet bar, making this space ideal for hosting friends and family. Additionally, there is direct garage access from the basement, adding functionality to this already impressive home. Step outside to the fully fenced yard, where you'll find a serene back patio complete with a gazebo and gas BBQ hook-up, perfect for outdoor dining and relaxing. The yard also features a well-maintained shed for additional storage. Located in a prime area, this home is just minutes away from amenities, transit, and major highways, offering both tranquility and convenience. Whether you're commuting or enjoying local attractions, this home provides easy access to everything you need. Don't miss the opportunity to make 12 Twin Willow Crescent your dream home! (id:53193)
4 Bedroom
3 Bathroom
1500 - 2000 sqft
RE/MAX By The Bay Brokerage
95 Josselyn Drive
London South, Ontario
South London. This beautifully appointed 3+1 bedroom, 3 bath 4 level back-split with refined finishes and space for the modern family. Formal living and dining rooms showcase crown molding, French doors, and sun-filled windows. The spacious kitchen is perfect for daily life and entertaining. Enjoy a cozy fireplace in the expansive family room, a serene primary suite with ensuite, and relaxing and private fenced yard. New Metal worry free roof installed less than 1 yesr ago. Easy access to amenities and 400 series highways makes this home a complete the package. (id:53193)
4 Bedroom
3 Bathroom
1100 - 1500 sqft
Century 21 First Canadian Corp
1005 - 505 Talbot Street
London East, Ontario
Experience urban living at its finest in this nearly 2-bedroom, 2-bath condo at the sought-after Azure building. Featuring a bright open-concept kitchen and living area, this stylish unit is in excellent move-in condition, currently tenanted until July. Enjoy exceptional building amenities including a fully equipped fitness centre, golf simulator, guest suite, cozy library with study area and fireplace, and a stunning 29th-floor patio with gas firepit and BBQ. Includes a dedicated parking spot. For viewing contact the listing agent. occupancy date is July first or negotiable! (id:53193)
2 Bedroom
2 Bathroom
1200 - 1399 sqft
Century 21 First Canadian Corp
2305 - 363 Colborne Street
London East, Ontario
Perched on the 23rd floor of Colborne Centre Apartments, this 1-bedroom condo delivers breathtaking city views and an unbeatable location. Step outside, and you're moments from top-tier dining, entertainment, and shopping...everything downtown has to offer, right at your doorstep. Need to commute? Public transit access makes getting around a breeze. Inside, enjoy the convenience of in-suite laundry and an open, airy layout. But the real draw? Resort-style amenities, including an indoor pool, hot tub, sauna, gym, and even an outdoor tennis court. The unit can also come partially furnished with a couch, coffee table, side tables, a dining set, and patio furniture, making your move even easier. Opportunities like this dont last long...book your private showing today (id:53193)
1 Bedroom
1 Bathroom
800 - 899 sqft
Team Glasser Real Estate Brokerage Inc.


