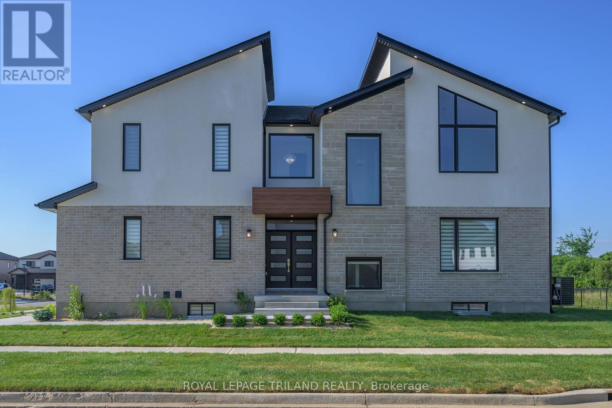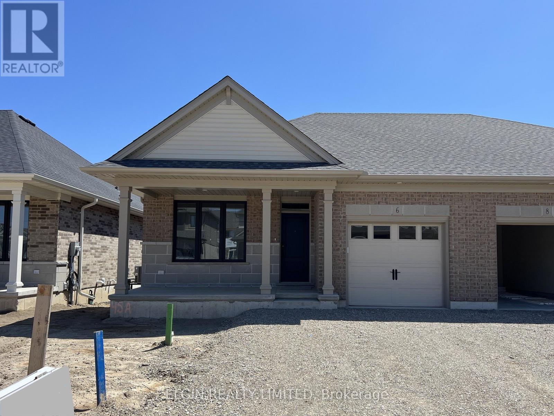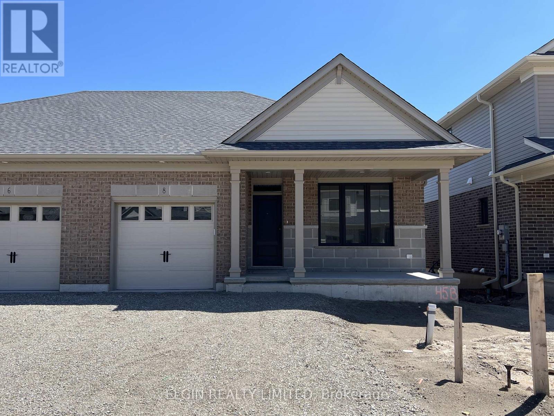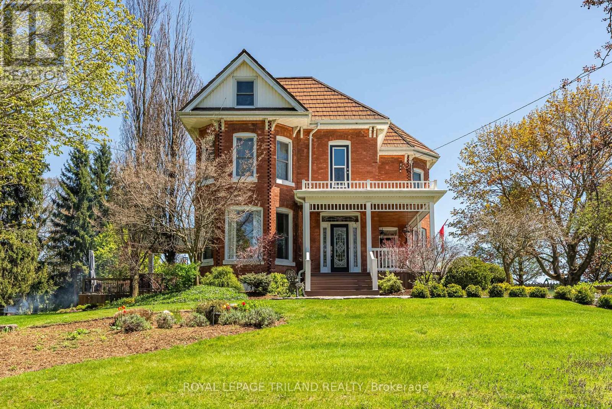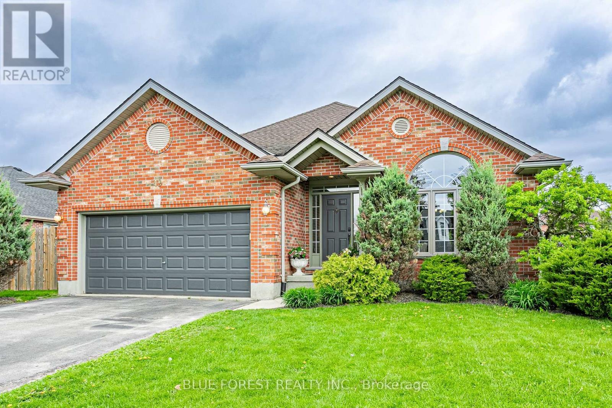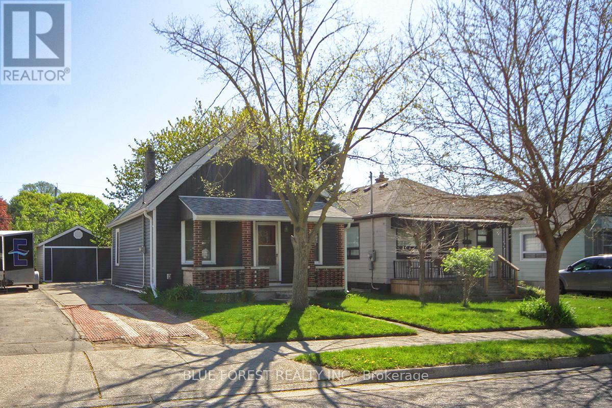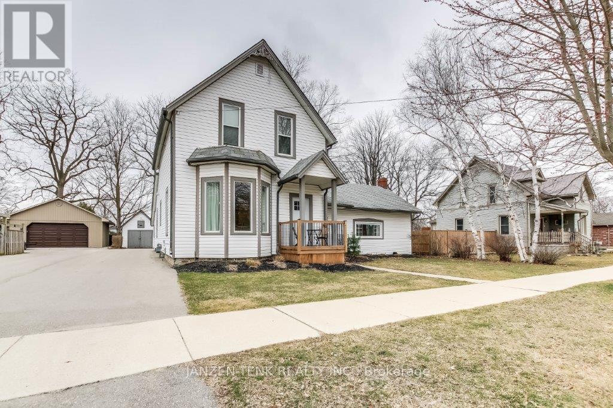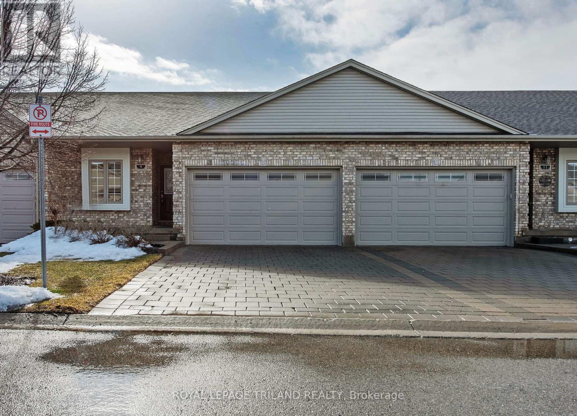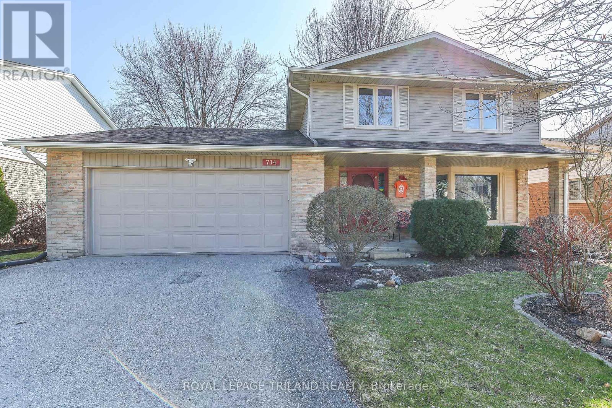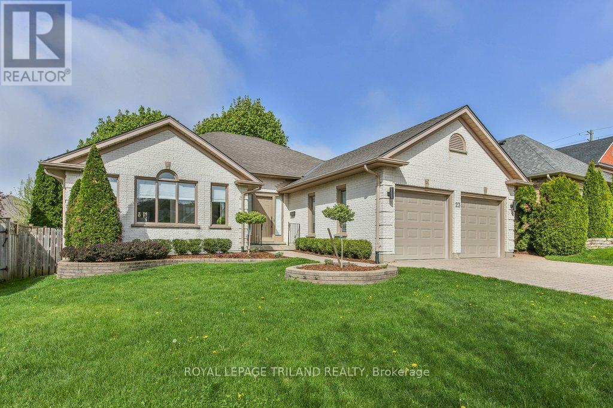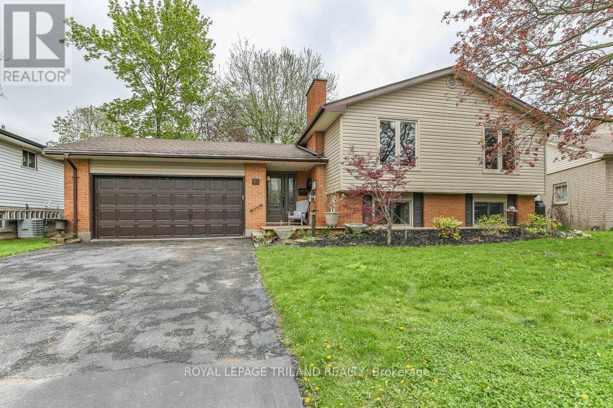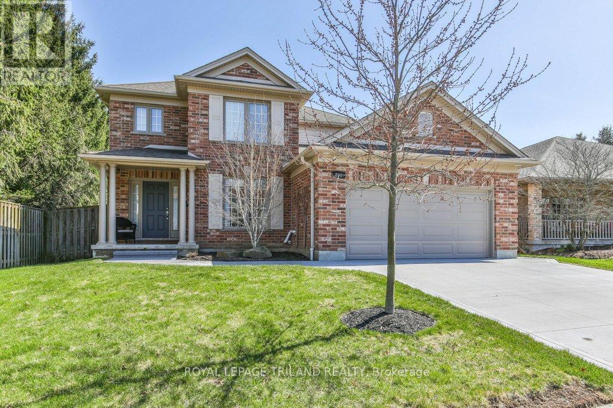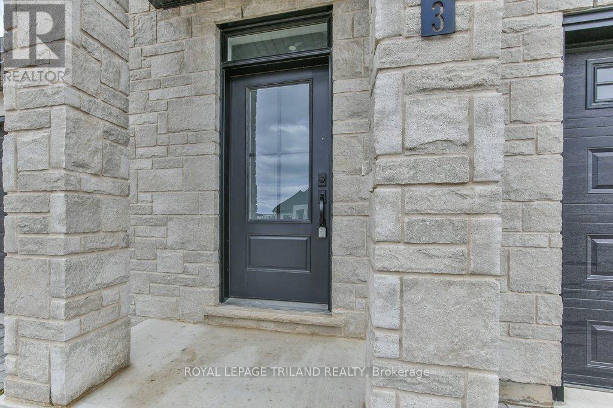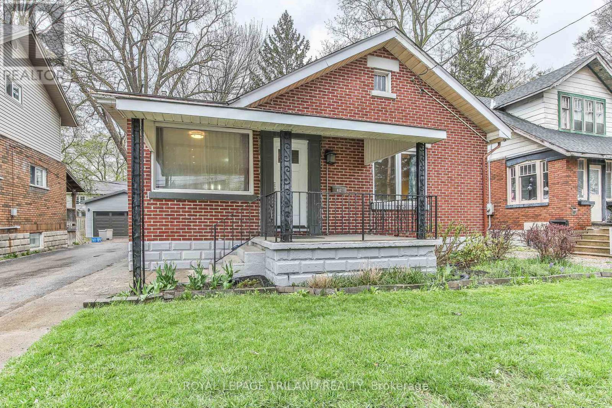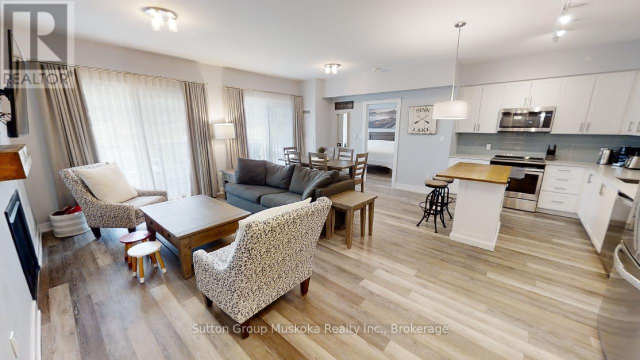3741 Somerston Crescent
London South, Ontario
FABULOUS SPACIOUS NEW BUILD featuring Numerous Upgrades Inside & Out! Wonderful CORNER LOT BACKING Onto Green Space Located In the Sought After MIDDLETON Subdivision! Unique Two Storey - ALL 3 Levels Finished! **NOTE- 5 FULL BATHS - Hardwood Throughout - 9 FT ceilings on ALL3 Levels - 8FT doors on 2nd level - **Finished Legal Suite in the Lower Level with Separate Entrance can assist with your mortgage** - STAINLESS STEEL APPLIANCES INCLUDED UP & DOWN! - Concrete Driveway & Walk ways- Nicely Landscaped - IMMEDIATE POSSESSION Available - Great SOUTH Location close to Numerous Popular Amenities with easy access to HWY 401 & HWY 402! Just Move In & Enjoy! Experience the Difference & Quality Built by WILLOW BRIDGE HOMES (id:53193)
7 Bedroom
5 Bathroom
2500 - 3000 sqft
Royal LePage Triland Realty
108 Coulter Avenue
Central Elgin, Ontario
Tucked away on the edge of St. Thomas, this updated bungalow offers the kind of space and setup thats tough to find with a bonus commercial kitchenon a fantastic 80' x 200' lot with privacy, mature trees, and room to roam.Inside, enjoy 3+1 bedrooms, 2 full baths, and a bright, functional layout with hardwood and ceramic floors, an updated kitchen, and a spacious living area. Downstairs? Thats where it gets excitingwith a freshly lower level featuring a large L-shaped family room with a gas fireplace, a fourth bedroom, sleek 3-piece bath, tons of storage, and a commercial-grade kitchen ready for catering, baking, or your next big idea.Key upgrades include a new metal roof, high-efficiency furnace and A/C (2012), and most windows and patio doors replaced within the last 10 years. The covered front porch, deck off the dining area, 1.5-car garage, and extra-long double concrete driveway round out the package.Whether you're hosting the family, launching a side hustle, or just want space to stretch out, this ones got it all. (id:53193)
4 Bedroom
2 Bathroom
700 - 1100 sqft
Sutton Group - Select Realty
6 Hemlock Crescent
Aylmer, Ontario
Move-in ready! Built by Hayhoe Homes, this semi-detached bungalow offers open concept one-floor living with 3 bedrooms (2+1), 3 bathrooms including a private 3pc ensuite. The kitchen features quartz countertops, tile backsplash, island and pantry, and opens to a spacious great room with cathedral ceiling, cozy fireplace, and patio door leading to the rear deck. Enjoy the convenience of main-floor laundry and a single-car garage with inside access. The finished basement adds a large family room, third bedroom, full bathroom, and ample space for storage. Other features include: 9' main floor ceilings, luxury vinyl plank flooring throughout the main floor, central air & HRV, Tarion New Home Warranty, plus many more upgraded features throughout. Located in the charming town of Aylmer, close to schools, parks, shopping, and restaurants. Taxes to be assessed. (id:53193)
3 Bedroom
3 Bathroom
1100 - 1500 sqft
Elgin Realty Limited
8 Hemlock Crescent
Aylmer, Ontario
Move-in ready! Built by Hayhoe Homes, this semi-detached bungalow offers open concept one-floor living with 3 bedrooms (2+1), 3 bathrooms including a private 3pc ensuite. The kitchen features quartz countertops, tile backsplash, island and pantry, and opens to a spacious great room with cathedral ceiling, cozy fireplace, and patio door leading to the rear deck. Enjoy the convenience of main-floor laundry and a single-car garage with inside access. The finished basement adds a large family room, third bedroom, full bathroom, and ample space for storage. Other features include: 9' main floor ceilings, luxury vinyl plank flooring throughout the main floor, central air & HRV, Tarion New Home Warranty, plus many more upgraded features throughout. Located in the charming town of Aylmer, close to schools, parks, shopping, and restaurants. Taxes to be assessed. (id:53193)
3 Bedroom
3 Bathroom
1100 - 1500 sqft
Elgin Realty Limited
6058 Stone Church Road
Central Elgin, Ontario
The POOL is open, just in time to Welcome you to this Stunning Red Brick Home with 5 bay detached garages, in Union, Ontario! Perched proudly atop a hill since 1890, this breathtaking red brick home in Union, Ontario, is a timeless masterpiece a rare opportunity to own a slice of history while enjoying modern comforts. Meticulously maintained from the ground up, this grand 3-bedroom, 2-bath home blends historic charm with modern luxury and sits on almost an acre of beautifully landscaped property. Step inside and be transported to an era of classic elegance, where soaring ceilings, intricate woodwork, and original architectural details seamlessly complement thoughtful updates. The lower level offers a spacious family room, a rec room with a pool table, and a separate entrance perfect for entertaining or a private retreat. Outside, your backyard oasis awaits! Featuring a gorgeous inground pool (2022) with a brand-new heater (2024), stamped concrete, a covered porch with composite along with vinyl millwork. Deck is pressure treated with vinyl. upgraded lighting (2018), and a luxurious granite outdoor kitchen, this space is perfect for summer relaxation and entertaining, Surrounded by nature in your own private setting. Impressive 5 bay garage offers endless possibilities! Bay 1 Man Cave with ample space for sporting goods and extra parking. Bay 2 Workshop. Bay 3 & 4 , Bay 5 Club Room with epoxy flooring, antique barn board, heat pump (2023) for entertaining. This property provides the perfect blend of privacy and convenience. Just minutes from the Blue Flag beaches of Port Stanley, you can enjoy beach life, theatre, fine dining, cozy cafes, live entertainment, and boutique shopping, all while retreating to your own hilltop haven. A timeless treasure in a coveted location this is a once-in-a-lifetime opportunity to own a piece of Unions rich history! Too many upgrades and features to list. Experience the perfect blend of history, luxury, and lifestyle! (id:53193)
3 Bedroom
3 Bathroom
1100 - 1500 sqft
Royal LePage Triland Realty
22 - 166 Bonaventure Drive
London East, Ontario
Ideally located just minutes from Veterans Memorial Parkway, this beautifully updated end-unit townhome offers the perfect blend of accessibility and serenity. Walk to nearby schools, city transit, a playground, shopping, and the public library everything you need is right at your doorstep. Nestled at the quiet rear of a small, private complex, this unit offers added privacy and peaceful surroundings. Backing onto a lush green space, the 12' deck is shaded by mature trees perfect for outdoor relaxation. Enjoy two convenient parking spaces located directly outside your front door. As you enter the home you will first notice the updated kitchen installed by Casey's Kitchens ('21) with all stainless steel appliances. As you head through the kitchen you find yourself in a perfectly situated family room with plenty of space for the entire family. Upstairs, you'll find three generously sized bedrooms, including a primary bedroom with a full wall of closets and a second bay window for extra natural light. The lower level offers a second family/recreation area (currently used as a bedroom), an elegant 3-piece bathroom along with laundry and storage. Additional updates include modernized light fixtures. All five appliances are included along with an owned on-demand hot water heater ('20). Book your private showing today! (id:53193)
3 Bedroom
3 Bathroom
1000 - 1199 sqft
Sutton Group Preferred Realty Inc.
49 Parkview Drive
Thames Centre, Ontario
Curb appeal plus! Thats what you will exclaim when you drive up to this property. The benefit of not having sidewalks is extra wide streets and it gives a nice open feeling to this subdivision. This three bedroom, three bath home with attached two car garage has been very well maintained and boasts a long list of updates and upgrades. Enter the front door and appreciate the freshly painted walls and trim and note the amount of natural light in the home, giving a bright and airy feeling. Moving on from the foyer, you have a spacious living room and dining room combination, both with French doors. Next to it is the kitchen with stainless appliances, breakfast bar, eating area, patio doors to the rear yard and two skylights. Just a few steps up and you will find three bedrooms, all of a good size. The primary offers a walk in closet and there is a spacious five piece bathroom with soaker tub, oversized corner shower and double sink. On the lower level you have another set of patio doors offering walk out to the rear yard from the family room. An office nook, laundry room and two piece bathroom complete this level. Need more living space? Proceed to the basement, where you will find a recroom, games area and another full bathroom, as well as the utility room. It's still nice and brightly lit with pot lighting. The rear yard is large enough for all of your entertaining and play needs. It is nicely landscaped and is surrounded with privacy fencing. Very well situated within the Village of Dorchester and a short walk to shopping, recreation centre, trails, the mill pond and schools and just a two minute drive to Hwy 401 access. You wont want to miss this one (id:53193)
3 Bedroom
3 Bathroom
2000 - 2500 sqft
Blue Forest Realty Inc.
272 Sanders Street
London East, Ontario
Looking for an affordable, stylish, move-in-ready home? This newly renovated home has 2-bedrooms, 1-bathroom & is located on a spacious lot that is the perfect blend of modern comfort and affordability. This property is located walking distance to a grocery store, school & many amenities. Renovated with fresh paint, newer flooring (2011), siding (2024), Hot WaterTank (2024), Furnace (2011), Shingles (2024), Bathroom (2011).Come discover this beautiful move in ready home, which offers modern upgrades with a timeless charm. Situated on a desirable street in a great neighbourhood with many newly renovated homes, this home could be yours this summer! Close to Saint Julien Park & Silverwood Arena. Perfect time to take advantage of this spacious yard perfect for outdoor enjoyment, gardening, or entertaining. Book your showing today before it's gone! (id:53193)
2 Bedroom
1 Bathroom
700 - 1100 sqft
Blue Forest Realty Inc.
19 Windingway Crescent
London North, Ontario
Experience modern living in this beautifully renovated 3-bedroom bungalow, perfectly designed for comfort and convenience.(Main Level only) Enjoy a spacious sunken living room ideal for cozy evenings, a gourmet kitchen with quartz countertops for your culinary creations, and a private backyard perfect for outdoor relaxation. This home features a new furnace, window coverings, and a separate main-level laundry for added convenience. An attached garage and ample driveway parking make everyday living effortless. Located just minutes from Western University and major bus routes, you are also within walking distance to top-rated schools, parks, shopping centres, and recreational facilities. This home offers the perfect blend of modern luxury, functionality, and a prime location. *Landlord requires a rental application, first & last months rent, credit check, letter of employment, and references from past landlords. No smoking & No pets rules in effect. Photos were taken before the tenants moved in. (id:53193)
3 Bedroom
1 Bathroom
700 - 1100 sqft
Streetcity Realty Inc.
32 St George Street
Aylmer, Ontario
Discover the perfect blend of comfort and convenience in this charming 4-bedroom, 2-bathroom family home! Newly listed, this residence offers a seamless integration of modern upgrades and cozy living spaces that are sure to impress. The heart of the home features a designer kitchen with quartz countertops where culinary creativity knows no bounds. Whether whipping up a family feast or entertaining friends, this space is ready for any occasion. The home also has many new updates like furnace, central air-condition, Electrical panel, plumbing and water heater. Ensuring your comfort throughout the seasons. Enjoy the added luxury of a hot tub on the patio, perfect for unwinding after a long day. Situated in a vibrant community, this home is a stone's throw away from schools, making morning commutes to school a breeze. For outdoor enthusiasts there are also a number of nearby parks offering a lovely space for recreation and leisure. All your shopping needs can be easily met at one of the local grocery stores, markets and downtown businesses conveniently located less than a kilometer away. Whether it's the practical allure of the enchanting evening soaks in the hot tub or the nearby amenities, this property promises a balanced lifestyle of luxury and convenience. Make this house your home and craft countless memories in its inviting embrace! (id:53193)
4 Bedroom
2 Bathroom
2000 - 2500 sqft
Janzen-Tenk Realty Inc.
22933 Hagerty Road
Newbury, Ontario
Ideal Location for potential future multi family development-duplex or triplex facing Tucker St with Hagerty Road set back allowance. Welcome to this updated one-level home, situated on a spacious lot measuring 51.6 x 164.84, offering plenty of outdoor space and privacy. The property features a partially fenced backyard with a convenient shed for additional storage.Inside, the home has been thoughtfully upgraded with open concept: Kitchen (2023);Bathroom (2023). New steel roof 2024 installed for durability and peace of mind for years to come.Plumbing & Electrical (2023).Additional features include a furnace and A/C for year-round comfort, making this home the perfect choice for any season.This property offers a combination of upgrades, a spacious lot, and convenient living, making it a must-see. Don't miss the chance to call this affordable property your new home! Located close to library, convenience store, home hardware, and four counties health services with emergency and helicopter pad.Whether you are an investor or homeowner wanting to build a duplex or triplex, this corner lot has potential. House sq.ft 28'9 x 17'2", finished sf above ground 450.33 sf; unfinished sf above ground 46.75 sf. (id:53193)
2 Bedroom
1 Bathroom
700 - 1100 sqft
Royal LePage Triland Realty
9 - 1571 Coronation Drive
London North, Ontario
Welcome to your dream home in the serene White Hills community called Gainsborough Place! Bring your family! This beautifully designed bungalow-style attached home offers an exceptional living experience with 3 spacious bedrooms and 3well-appointed bathrooms. Ideal for families or downsizers, this residence boasts a main floor master suite that is a true retreat. Freshly painted 2025!Step into luxury with a large corner soaker tub, a separate glass shower, and a cozy fireplace that opens to the inviting living room perfect for relaxing evenings. The open concept main floor is accentuated by a stunning 10-foot tray ceiling in the living room, complementing the bright and airy feel of the space. Enjoy the convenience of main floor laundry and an inside entry to your attached double car garage. The majority of the lower level is beautifully & professionally finished living space. One of the standout features of this property is the 6" concrete block firewalls between each unit, ensuring your peace of mind with neighbors. Located in a quiet area with limited sales activity, this condo presents a unique opportunity to own a distinguished home in a desirable neighborhood. Condo Fee $457/month. Condo pays for snow removal/lawn care and master insurance policy. Owners should have their own content coverage, 3rd party liability and coverage for betterments. Condo fee also covers capital repairs and replacements from the reserve fund for the common elements which includes the doors, windows, roofing, decks, driveways, roadway, fencing. Roof Shingles (2022) 40 year shingles; stove (2025), Broadloom, (2025). Other features include: Air Exchanger, Hardwood and Tile Flooring, BBQ included (id:53193)
3 Bedroom
3 Bathroom
1200 - 1399 sqft
Royal LePage Triland Realty
7 Sunrise Lane
Lambton Shores, Ontario
Nestled within the prestigious Harbourside Village of Grand Bend, this immaculately kept & beautifully crafted detached condo built in 2019 by esteemed Medway Homes will be sure to please! With 2+2 bedrooms, 3 bathrooms and an expansive 2500sqft of exquisitely finished living space, this residence epitomizes the luxury that you desire in a quiet, quaint community tucked away from the action, while remaining just steps from the incredible amenities & attractions Grand Bend has to offer. Step inside to discover hand-scraped engineered hardwood, transom windows that usher in natural light to dance upon custom cabinetry adorned with sleek premium quartz countertops. Every detail speaks of quality and sophistication, setting the stage for a lifestyle of unparalleled comfort. Outside, the allure continues with a charming covered front porch, complete with a porch swing, an idyllic spot to bask in the tranquility of the surroundings. Venture to the rear deck, where relaxation awaits with oversized deck, partially covered and a HOT SPRINGS HOT TUB with Hydraulic Cover (Valued at 30k!!), all surrounded by mature trees. The main floor primary suite boasts dual closets and a spa-like ensuite bath with heated floors, glass shower with custom tile surround. The expansive lower level offers two additional bedrooms, a versatile bonus room ideal for an office or yoga retreat and an additional 4pc bathroom. Pride of ownership is evident and many upgrades throughout including professional landscaping offering exceptional curb appeal and privacy, step-lighting, lighting and California Shutters throughout. Experience worry-free living at its finest, with a nominal monthly fee of $228 covering all snow removal & lawn maintenance. With an array of exceptional amenities included, this remarkable home is poised to captivate the most discerning buyer. Don't miss your opportunity to indulge in the epitome of luxury living. This stunning home must be seen to be truly appreciated! (id:53193)
4 Bedroom
3 Bathroom
1500 - 2000 sqft
Century 21 First Canadian Corp
80 Elgin Street
London East, Ontario
Welcome to 80 Elgin Street a charming and affordable bungalow in the heart of South East London. This well-maintained, fully owned two-bedroom home is the perfect opportunity for first-time buyers, savvy investors, or those looking to downsize without sacrificing comfort or quality.Step inside to a smart, functional layout featuring large, sun-filled windows and easy-care laminate flooring throughout. The kitchen boasts ample cabinet space, brand new appliances, and direct access to a private patio - perfect for morning coffee or hosting friends on summer evenings. Everything in the home is owned outrightno rentalsoffering peace of mind and long-term value. Pride of ownership is evident with numerous updates, including vinyl siding, soffits, shingles, and more. Plus, enjoy the added bonus of a detached garage and parking for up to five vehicles.The expansive, fully fenced backyard is a rare findideal for gardening, pets, or outdoor entertaining in complete privacy. Located in a quiet, family-friendly neighborhood, you'll enjoy a welcoming community atmosphere while staying close to all the essentials.With low property taxes, budget-friendly utility bills, and a location just minutes from Highway 401, public transit, parks, schools, and shopping, 80 Elgin Street blends convenience, comfort, and affordability.Dont miss your chance to own this hidden gem in one of Londons most accessible and up-and-coming areas! (id:53193)
2 Bedroom
1 Bathroom
700 - 1100 sqft
Royal LePage Triland Realty
714 Cranbrook Road
London South, Ontario
Welcome to 714 Cranbrook Road, a beautifully maintained two-storey family home offering 4 bedrooms, 2.5 bathrooms, and an abundance of living space designed for comfort and functionality. With four spacious bedrooms on the second level complete with bamboo floors, this home is perfect for families seeking room to grow. The main floor laundry adds convenience, while the fully finished lower level provides extra space for work, play, or relaxation. A true standout feature is the soundproof music room, ideal for musicians or content creators, along with a separate workshop for DIY enthusiasts. Step inside the inviting living room and be captivated by the stunning wood-burning fireplace (2022) the perfect spot for cozy evenings. The large, private backyard is a peaceful retreat, featuring a screened-in patio for enjoying spring, summer, and fall, as well as updated walkways, patios, and landscaped garden areas. The fully fenced yard provides privacy and a beautiful natural backdrop complete with storage shed. Additional highlights include a double-car garage with an updated door, ample storage, and a layout that blends warmth and practicality. This cherished home has been lovingly owned by the same family for over 35 years, a testament to its quality and comfort. Located just minutes from parks, schools, shopping, restaurants, the 401, and more, this home is in a highly desirable area. Don't miss your chance to make it yours schedule your private showing today! (id:53193)
4 Bedroom
3 Bathroom
2000 - 2500 sqft
Royal LePage Triland Realty
23 Derwent Road
London North, Ontario
Welcome to 23 Derwent Road A Masonville Gem. Nestled in the heart of the prestigious Masonville neighbourhood, this charming all-brick bungalow offers a perfect blend of comfort and convenience. Situated on a generous 57-foot front lot, the home boasts a spacious layout with 3 bedrooms and 2 full bathrooms, ideal for families or those seeking single-level living. Step into a large foyer that welcomes you into an open-concept living room, beautifully finished with pristine hardwood floors and filled with natural light. The modern eat-in kitchen is equipped with refinished solid maple cabinetry, a functional breakfast bar, and stainless steel appliances including a refrigerator, stove, microwave and dishwasher - perfect for everyday living and entertaining. The spacious primary bedroom offers a private retreat, complete with a fully updated 4-piece ensuite bathroom. The full basement adds versatility with a finished space at the bottom of the stairs being used as an office and ample storage, offering plenty of room to grow or customize to your needs. Step outside to enjoy the backyard oasis, featuring a back deck (with retractable awning) ideal for summer barbecues and a garden space ready for your personal touch. Notable updates include windows and a sliding glass door replaced in 2016, along with a new roof installed in 2019 and garage doors 2023 adding peace of mind and value to this wonderful home. Laundry was originally in the mudroom but new machines purchased 3 years ago and relocated to the basement (plumbing still behind walls in the mud room if someone wants to move them back upstairs). Located just steps away from top-rated schools, premier shopping centers, and scenic walking trails, this home offers unparalleled access to the best of London. Whether you're seeking tranquility or vibrant community life, 23 Derwent Road delivers.Experience the perfect blend of style, space, and location. Don't miss this exceptional opportunity to make it your new home. (id:53193)
3 Bedroom
2 Bathroom
1500 - 2000 sqft
Royal LePage Triland Realty
83 Brandy Lane Road
London North, Ontario
Step into this beautifully updated 2-storey home with striking blue siding and charming curb appeal. Situated on a large corner lot, this property offers a 2-car garage with new doors, a 4-car driveway, and a fully fenced yard for ultimate privacy. Inside, the main living area welcomes you with soaring vaulted ceilings and an abundance of natural light. The hardwood floors on the main level add warmth and sophistication, while the eat-in kitchen serves as a cozy hub for family meals. With three walls of windows, the eat-in kitchen feels like a sunroom, providing a year-round connection to the outdoors. Upstairs, the spacious primary bedroom features an extra-large layout, a walk-in closet, and an ensuite with a newly upgraded vanity. Two additional bedrooms and a full bathroom complete the second floor. The finished basement, with brand-new flooring, offers versatile space for a recreation room, home office, gym, or guest suite, along with a dedicated storage room to keep things organized. Modern living is at the heart of this home, featuring smart switches with custom voice commands and phone shortcuts (compatible with Google Home and Alexa), a Nest doorbell camera, passcode locks for the garage and front door, and smart garage door openers. Climate control is energy-efficient and cost-effective, thanks to a new furnace and a heat pump AC unit. Outdoors, the expansive deck and spacious yard provide the perfect setting for entertaining, gardening, or simply relaxing in your private sanctuary. Don't miss the chance to own this move-in-ready home that seamlessly blends comfort, convenience, and cutting-edge technology! (id:53193)
3 Bedroom
3 Bathroom
1500 - 2000 sqft
Royal LePage Triland Realty
41 Greyrock Crescent
London East, Ontario
Welcome to 41 Greyrock Crescent, a beautifully maintained two-storey brick-fronted exterior home nestled on a quiet crescent near tranquil river trails, offering the perfect blend of space, comfort, and lifestyle. With six spacious bedrooms, three full bathrooms, and a convenient half bath, this home was designed with large families, blended households, and multi-generational living in mind. Step inside and experience the airy feel of nine-foot ceilings throughout the bright main floor, where natural light floods the three distinct living areas, creating warm, welcoming spaces for both entertaining and everyday living. The kitchen flows seamlessly into a family room with gas fireplace and out to a private backyard retreat, complete with a charming gazebo the perfect spot to unwind with a book or host summer gatherings. The main floor also features a dedicated laundry room with a laundry sink, adding to the everyday functionality of the home. Upstairs, the generous bedrooms offer plenty of space for rest and relaxation, while the finished lower level opens up exciting potential for a granny suite or separate living quarters ideal for extended family or guests. This family oriented property backs directly onto a peaceful park, giving you uninterrupted green views and a true sense of privacy. With no rentals on the property, pride of ownership is evident throughout. Major updates include a new roof in 2023, insulated garage doors in 2024, and a brand-new washing machine in 2024. With a double car garage and oversized driveway, thoughtful upgrades, and a prime location surrounded by nature, 41 Greyrock Crescent is more than just a house its a place to grow, connect, and call home. (id:53193)
6 Bedroom
4 Bathroom
2000 - 2500 sqft
Royal LePage Triland Realty
41 Fox Mill Court
London South, Ontario
Living at 41 Fox Mill Court in London, Ontario, offers a rare combination of comfort, convenience, and community in the heart of the desirable Westmount neighborhood. Nestled on a quiet cul-de-sac, this beautifully maintained raised ranch home sits on a private, tree-lined lot with southern exposure, creating a peaceful and sun-filled retreat. The home features a double car garage, 3+1 bedrooms, 2 full bathrooms, and an inviting layout that blends functionality with warmth. The main level includes a bright dining area, updated kitchen, and refreshed flooring and bathrooms throughout. A cozy gas fireplace anchors the lower-level family room, perfect for relaxing or entertaining complete with kitchenette. One of the standout features is the built-in Gemstone lighting system along the front soffits, offering beautiful, customizable year-round lighting without the hassle of seasonal installation. Whether it's mood lighting on summer evenings or festive colors for the holidays, you can enjoy the ambiance and elegance of exterior lighting at the touch of a button all year long. Step into the backyard oasis and unwind in the hot tub, surrounded by mature trees and privacy. This home offers a perfect blend of indoor comfort and outdoor enjoyment. Located near top-rated schools, parks, shopping, and river trails, every convenience is just minutes away. With thoughtful upgrades, practical amenities, and charming details throughout, 41 Fox Mill Court is a welcoming home built for both everyday living and special moments. (id:53193)
4 Bedroom
2 Bathroom
1100 - 1500 sqft
Royal LePage Triland Realty
896 Cranbrook Road
London South, Ontario
Welcome to 896 Cranbrook, a stunning and well maintained 2-storey home in London, Ontario, offering the perfect blend of modern amenities and comfortable living. This beautifully designed residence features 3 spacious bedrooms and 2 full and 2 half bathrooms, making it ideal for families or those seeking extra space. Step inside to discover an inviting eat-in kitchen, complete with custom cabinets from GCW Cabinetry and elegant quartz countertops. The added pantry wall provides ample storage, while high-end Fisher/Paykel and Liebherr appliances ensure culinary excellence. The dining room, which could easily serve as a home office, adds versatility to the main floor. Relax in the cozy living room, featuring a charming fireplace, or step outside to enjoy the privacy of a fully fenced yard. The back patio is perfect for outdoor gatherings or quiet evenings under the stars. The finished basement adds even more living space with divider wall that can easily be removed, as it is non-weight bearing, allowing you to customize the layout to suit your needs. Located in a convenient neighborhood, 896 Cranbrook offers easy access to public transportation, shopping centers, grocery stores, schools, parks, and rec facilities, enhancing your everyday convenience. The friendly, community-oriented atmosphere fosters social interactions and a strong sense of belonging, while nearby parks and green spaces provide opportunities for outdoor activities and family outings. Additional highlights include custom blinds throughout, main floor windows protected with security film and UV protection, high-efficiency furnace and A/C unit, central vac, and a professionally built dollhouse shed (14 x 12). The new concrete driveway, patio, and shed ensure durability, with a 5 thick driveway for parking (prevents cracking!). With folding attic stairs for easy access to the garage attic and motion-sensed lighting, this home truly has it all. Dont miss your chance to make this your new sanctuary! (id:53193)
3 Bedroom
4 Bathroom
1500 - 2000 sqft
Royal LePage Triland Realty
6713 Hayward Drive
London South, Ontario
Introducing the exquisite Lambeth Manors Townhomes, where luxury meets functionality throughout. These stunning residences showcase upgraded finishes and thoughtfully designed floor plans that exemplify modern living. Our spacious Interior Two-Storey Lure Models offer an impressive 1,745 SqFt, featuring 3 spacious bedrooms and 2.5 well-appointed baths. Step inside to discover an elegant main floor with soaring 9' ceilings and oversized windows that fill the space with natural light. The heart of the home is a beautifully equipped kitchen, boasting slow-close cabinetry and elegant quartz countertops that seamlessly flow into an open-concept living area accentuated by engineered hardwood and stylish 12x24 ceramic tile.Retreat to your luxurious primary suite, featuring a large walk-in closet and an indulgent 4-piece ensuite complete with a glass-enclosed tile shower and dual vanities for your convenience and comfort. Enjoy direct access from your garage to the yard through breezeways, eliminating easements and providing uninterrupted backyard space. The expansive 50' deep backyards are perfect for unwinding or entertaining loved ones.Located in the vibrant and growing community of Lambeth, youll benefit from easy access to the 401/402 highways, a local community centre, sports parks, and Boler Ski Hillall just steps from your new home.This exceptional offering includes modern appliances and stylish window coverings, as well as a fully fenced yard with a gate for privacy. With steps leading from the patio doors to your outdoor oasis, the perfect blend of luxury and convenience awaits you at Lambeth Manors Townhomes, all under Tarion warranty. Dont miss this opportunity to become part of this remarkable community!Copy (id:53193)
3 Bedroom
3 Bathroom
1500 - 2000 sqft
Royal LePage Triland Realty
812 Adelaide Street N
London East, Ontario
Looking for a home where all you do is unpack and start living? This home has been meticulously updated inside and out. You'll find a main level floorplan with lots of light and an open concept living and dining rooms with lots of flexible space that feels warm but thoroughly modern thanks to gleaming laminate floors, modern lighting (including pot lights in the living room), new paint & trim. There is a front room with large windows on two sides that is multi purpose: an excellent office, toy room, reading room, or pet room. Conversations and people can mingle easily, with a dining room that can accommodate holiday gatherings, dinner parties, or whatever else is on your calendar. The updated kitchen provides a thoughtful workspace with neutral counters, lots of storage in modern cabinets on top of ceramic tile flooring and framed by a tile backsplash. Your inner chef will appreciate upgraded stainless appliances, including a gas range. There are two nice-sized bedrooms on the main, including a primary with a large walk-in closet, plus a fully updated 4 piece main bath. Looking to build yourself a decadent primary suite? The attic space has outstanding potential to be finished for a future bedroom and/or living space. A rear addition provides a flexible space that includes laundry hookups and makes a terrific sunroom. The lower level is partially finished and includes a rec room and half bath, plus extra storage. A shared drive leads to a detached one car garage, with room to park a vehicle and store your lawn items, bikes and trash cans. The backyard is surrounded by mature trees and has a nice deck for those summer barbecues. Several recent upgrades have been completed: windows, doors, shingles, plumbing electrical, and furnace motor are all newer and were completed for the owner's own use (no flip here). Close to shopping, Western, Fanshawe, and St. Joseph's Hospital, everything is at hand and easy to access by foot, transit, or car. Come check out your new deck! (id:53193)
2 Bedroom
2 Bathroom
1100 - 1500 sqft
Royal LePage Triland Realty
758 Willow Road
Guelph, Ontario
Welcome to 758 Willow Road! Backing onto the tall trees of Mitchell Park, this stunning 1789 square foot bungalow has it all! The beautifully landscaped property stands out in a neighbourhood know for its curb appeal while the immaculate interior offers true main floor living. The main level features 9-foot ceilings and expansive principal rooms that include a cozy living room, formal dining room with gleaming hardwood as well as a bonus family room with gas fireplace. The beautifully appointed, skylit kitchen features sparkling quartz countertops, breakfast bar, soft-close cupboard doors, tile backsplash, under cabinet lighting and stainless steel appliances Walk out to a private, elevated deck with solar lighting and retractable awning that overlooks the gardens and enchanted woods. The spacious primary bedroom offers a walk in closet and an elegant 4pc ensuite bath featuring a glass shower, jacuzzi tub and even a heated towel rack! The additional bedroom, 4 piece bath and laundry complete the luxurious main floor. The lower level is fully finished and boasts a bright, super spacious rec room another gas fireplace, a 3rd bedroom with an enormous walk in closet, a 3 piece bath with glass shower, and a bonus room that's perfect for games, crafts or even a home gym. The low maintenance front yard includes a 2 car garage, double interlock drive and pathways and beautiful perennial gardens. Conveniently located near West End amenities, the Community Centre, Library, shopping, restaurants, and easy access to Hanlon and Highway 7. Schedule your private viewing today! (id:53193)
3 Bedroom
3 Bathroom
1500 - 2000 sqft
RE/MAX Real Estate Centre Inc
318 - 25 Pen Lake Point Road
Huntsville, Ontario
Immaculate two-bedroom condominium located in the Lakeside complex at Muskoka's premier resort - Deerhurst! This large two-bedroom unit with almost 1100 sq. ft. of living space offers an open concept living, dining and kitchen area with two sliding doors providing access to your private balcony. In the living room you will find a natural gas fireplace with a large flat screen TV above, the kitchen offers a center island, stainless steel appliances, plenty of cabinets for storage and loads of counter space. The master bedroom features a king-sized bed, large picture window, wall mounted TV, two closets plus a custom ensuite with soaker tub, glassed walk-in shower and large vanity. The second bedroom offers plenty of room and currently includes a double bed plus a bunk bed, the bunk bed could be removed to allow for a larger bed. This unit is located steps away from the pool and beach on Peninsula Lake. Peninsula Lake is part of a chain of lakes offers over 40 miles of boating, you can boat directly into Downtown Huntsville, stroll Main Street, and enjoy the many restaurants and shops. Deerhurst offers something for everyone in the family - the famous 18-hole Deerhurst Highlands course is perfect for the golfer in the family, beach, pools, tennis, disc golf, trails, gyms, restaurants and much more. Unit can be kept personal use or placed on the resort rental program with Deerhurst. HST does not apply to the sale. Enjoy the Deerhurst resort lifestyle in beautiful Muskoka! Live, vacation and invest in Canada! (id:53193)
2 Bedroom
2 Bathroom
1000 - 1199 sqft
Sutton Group Muskoka Realty Inc.

