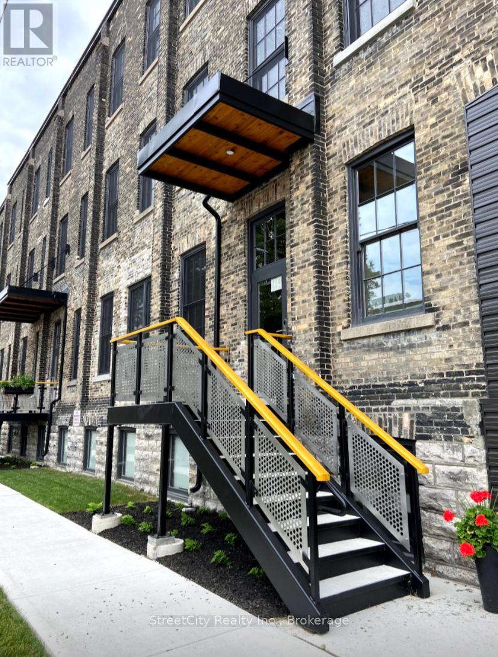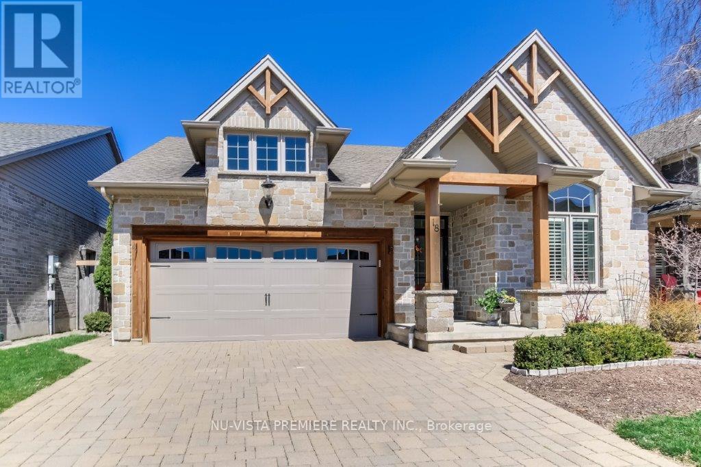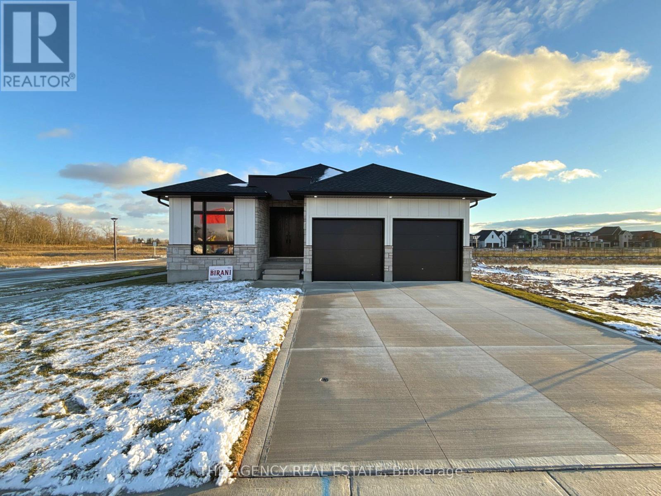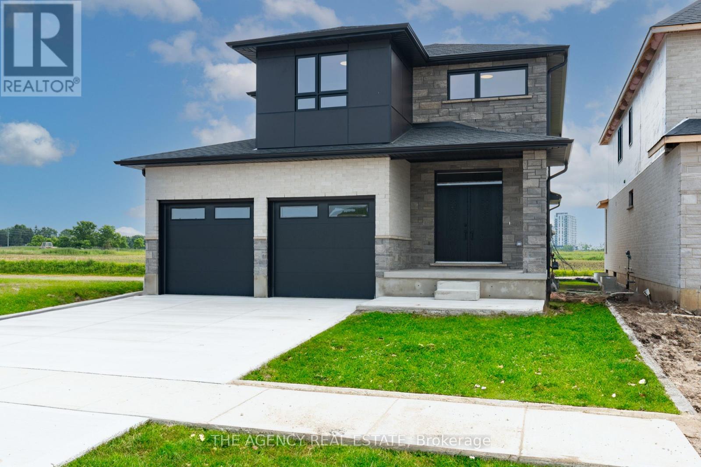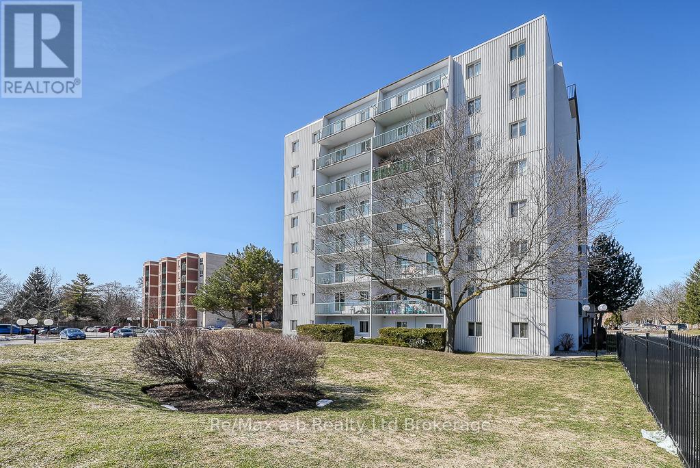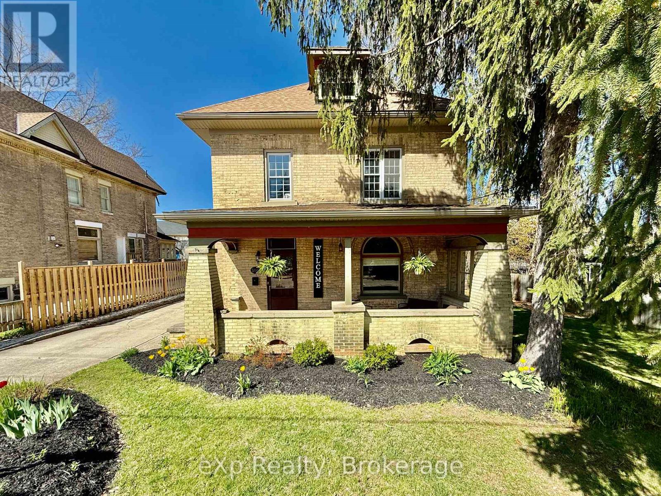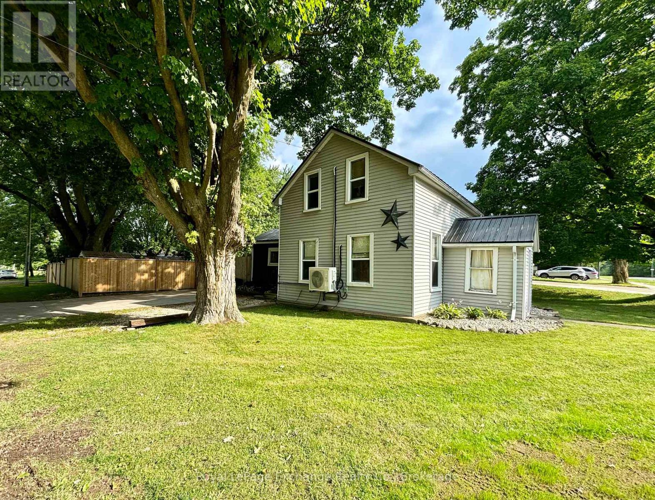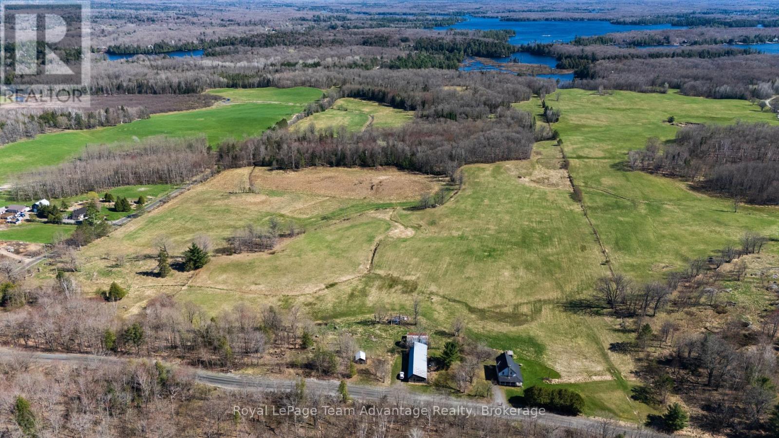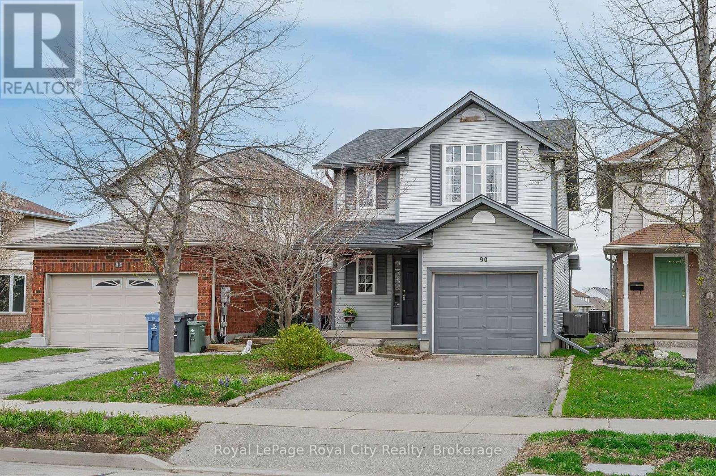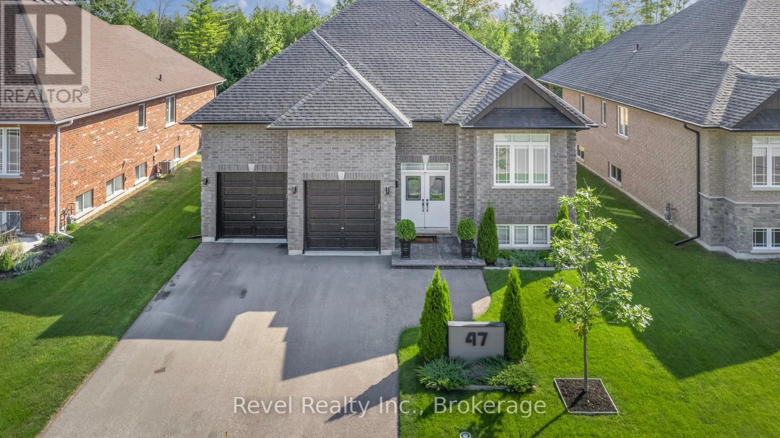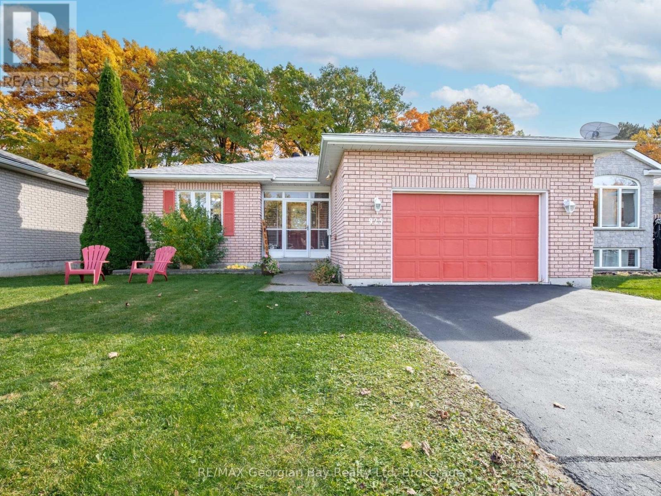104 - 245 Downie Street
Stratford, Ontario
Don't miss your opportunity to acquire this modern loft-style condo unit in Stratford's coveted Bradshaw Lofts. The ONLY unit with a dedicated private entrance/private terrace. This efficient 627 sqft suite is oozing with cool. Industrial chic elements featuring soaring 12' ceilings, original brick walls & exposed timber beams, married with modern features such as quartz counters, hardwood floors, in-suite laundry, modern Energy Star built-in appliances and 8' windows to provide ample natural light. At your doorstep is Brch & Wyn "Coffee Shop by Day, Wine Bar by Night" or venture on a short stroll to Stratford's world renowned downtown with theatres, restaurants, galleries and shopping. Security features for peace of mind including video monitoring of common spaces & garbage collection. Attractive condo fees including gas, water & internet. Be the next proud owner of this gorgeous suite. An excellent investment option as a residential rental or a Short Term Accommodation unit. Call for more information or to schedule a private showing. (id:53193)
1 Bedroom
1 Bathroom
600 - 699 sqft
Streetcity Realty Inc.
18 - 1630 Shore Road
London South, Ontario
Welcome to 18-1630 Shore Rd. located in a private enclave of 45 homes with its own private park. These upscale detached freehold condos are known as "One Hunt Club Lane" and is located in Riverbend close to the West 5 Community. This enclave of homes is prefect for professional couples and retirees looking for a simpler, yet luxurious lifestyle. Just look at the exterior of this home with the timber and stone front and you know that this bungalow is packed to the 9's with luxury features. The floor plan is ideal and features approximately 2500 sq ft of finshed high end finishes. There is 1475 sq ft on the main floor and 1000 sq ft finished in the basement yet it doesn't feel like a basement at all. On the main floor there's a chef's kitchen to die for, with beautiful granite, a huge island, cupboards galore and gorgeous stainless steel appliances. A large primary bedroom with a spa like 5 piece ensuite featuring heated floors, free standing bathtub, double sinks, glass shower plus his and hers closets. Rounding out the main floor is a large dining area, a guest bedroom with a 4 piece cheater ensuite and a laundry room. The basement is the perfect place to enjoy the game in the huge family room, whether it's the Raptors, the Jays or do I say it, the Leafs! Wait there is still more, a games room, another guest bedroom, a full bathroom and storage galore. The backyard is definitely for entertaining whether in the sun or the rain. Enjoy a few cocktails on a gorgeous oversized deck that features a powered awning. Walk down the stairs and you are greeted with beautiful gardens, a gazebo, and is fully fenced for your fur baby. This property is truly stunning!!! Don't hesitate this one sold for over asking and in multiple offers last time it was offered for sale!!! (id:53193)
3 Bedroom
3 Bathroom
1400 - 1599 sqft
Nu-Vista Premiere Realty Inc.
6277 Jack England Drive
London, Ontario
Stunning 4-Bedroom Bungalow with Finished Basement - Corner Lot with Separate Entrance. Welcome to this gorgeous 3,100+ sq. ft. one-floor home including a finished basement, located on a prime corner lot, offering both style and functionality. This beautifully upgraded property built by Birani Construction Inc. features high-end finishes throughout, including hardwood floors on the main floor and vinyl flooring in the basement. Perfect for families and investors alike, the home includes a separate entrance to the basement from the garage, ideal for multi-family purposes! Key Features: 4 Bedrooms: 2 bedrooms on the main floor, plus 2 additional bedrooms in the fully finished basement. -Upgraded Kitchen: Custom cabinetry and granite/quartz countertops along with an 8' island make this kitchen a chef's dream. The walk-through pantry provides ample storage space, and a walk-in storage closet adds convenience. Custom Laundry Room: Designed for ease and organization, this laundry room is functional and stylish. Hardwood Flooring: Rich hardwood floors flow throughout the main living spaces, adding warmth and elegance. Finished Basement: The lower level boasts a large recreation room, two bedrooms, and a full bathroom, perfect for guests or as an in-law suite. Separate Entrance: A private entrance to the basement from the garage provides real privacy for multi-family use. Walk-in Closets: The master bedroom includes a custom walk-in closet, adding both luxury and practicality. Private Backyard: Step outside into your private backyard, which backs onto an open green space walkway, offering additional privacy. Corner Lot: Enjoy the extra space and privacy of a corner lot, with easy access to local amenities and parks. Nestled in Talbot Village, this home is close to top-rated schools, parks, shopping, and all amenities. Don't miss your chance to own this exceptional property! (id:53193)
4 Bedroom
3 Bathroom
The Agency Real Estate
3152 Regiment Road W
London, Ontario
Stunning 4-Bedroom Home in Desirable Talbot Village The Naples Model by Birani Homes! Welcome to the Naples Model, a beautifully designed home by Birani Homes, located in the highly sought-after Talbot Village community. This stunning 2,173 sq. ft. residence features four spacious bedrooms and 2.5 bathrooms, offering a perfect blend of comfort and style. The upgraded kitchen boasts high-end finishes, ideal for entertaining, while hardwood flooring throughout the home adds a touch of timeless elegance. Situated on a 41 lot with open space behind, this property provides a private and scenic backdrop. The primary suite is a true retreat, featuring an upgraded ensuite and a custom walk-in closet designed for maximum organization and style. With its prime location near top-rated schools, parks, shopping, and all essential amenities, this home is an incredible opportunity you wont want to miss. Schedule your private showing today! (id:53193)
4 Bedroom
3 Bathroom
The Agency Real Estate
809 - 986 Huron Street
London East, Ontario
Welcome to elegance and style, in this completely renovated 2 bedroom, 1 bath condo. Located on the 8th floor, at the top of the building (no upper neighbours)this unit boasts a massive balcony perfect for enjoying the unobstructed view. Upon entry to this impressive unit, you will enjoy the new two tone kitchen, with black stainless appliances. Black under mount sink set in a beautiful white quartz countertop. Stunning walnut vinyl flooring, takes you through the tastefully done unit. Two very large bedrooms, primary has a walk in closet with built in organizer. Second Bedroom has built it closet cabinet as well. Renovated top to bottom with new interior doors and handles, bathroom, kitchen, flooring and more. This unit is truly move in ready. Perfectly located between Fanshawe college and Western university, this could be a great investment opportunity. Ideal property for 1st time buyer, down sizing or investment. (id:53193)
2 Bedroom
1 Bathroom
800 - 899 sqft
RE/MAX A-B Realty Ltd Brokerage
506 9th Avenue
Hanover, Ontario
Welcome to 506 9th Avenue in the town of Hanover. This classic, charming home is full of character that must be seen to appreciate. This home sits on a generous lot and is located within walking distance to the downtown amenities. Upon entry you can't help but notice the care of the home. From the traditional entryway, large wooden staircase leading to the second level, oversized great room, formal dining room, two piece bathroom and updated eat in kitchen with a second stairwell leading upstairs to the primary bedroom. The upper level offers four good sized bedrooms, a full bathroom with a reading nook or sitting area at the top of the stairs. Out back you will enjoy the large private yard with multiple sitting areas, mature trees, large driveway and detached garage, or move out front to the large covered porch. (id:53193)
4 Bedroom
2 Bathroom
2000 - 2500 sqft
Exp Realty
59 King Street
Kincardine, Ontario
Welcome to this cute, clean, and well-cared-for 3-bedroom, 1-bathroom home, perfect for families, first-time buyers, or anyone looking for a move-in ready property with fantastic outdoor features. Enjoy a fully fenced backyard oasis featuring an updated deck, a covered BBQ area for entertaining, and a relaxing hot tub-ideal for year-round enjoyment. The property also includes a workshop equipped with hydro, perfect for hobbies or projects, plus a garden shed for all your storage needs.Inside, you'll find a bright and inviting living space with various updates throughout. Stay comfortable in every season with efficient ductless wall units for heating and cooling, complemented by a cozy gas fireplace.This home has been lovingly maintained and thoughtfully updated over the years, offering true peace of mind. Just move in and start enjoying all the wonderful features this property has to offer! (id:53193)
3 Bedroom
1 Bathroom
700 - 1100 sqft
Royal LePage Exchange Realty Co.
77 Lakeshore Road
Mckellar, Ontario
A rare opportunity with endless potential - welcome to 77 Lakeshore Road! Set on over 77 partially cleared acres, this unique property offers the perfect blend of space, privacy, and possibility. With thousands of feet of road frontage on both year-round Lakeshore Road and seasonal Fox Farm Road, and four separate driveways already in place, this parcel is well-suited for future development, a multi-generational estate, or simply your own private retreat in the heart of cottage country. The existing 4-bedroom, 2-bathroom two-storey home offers potential for renovation or reimagination, while the impressive 23.5' x 76' garage (featuring 5 bays plus a workshop bay) and large barn with stalls add incredible value for hobby farmers, tradespeople, or anyone in need of serious storage and workspace. Located just minutes from sought-after lakes including Manitouwabing, McKellar, and Armstrong Lake, and only a short drive to Parry Sound and The Ridge at Manitou Golf Club, this property combines natural beauty with rural convenience. Whether you're envisioning a family compound, investment project, or peaceful country lifestyle, this one-of-a-kind offering is brimming with opportunity. (id:53193)
4 Bedroom
2 Bathroom
1100 - 1500 sqft
Royal LePage Team Advantage Realty
90 Doyle Drive
Guelph, Ontario
Welcome to this well-maintained home offering comfort, versatility, and income potential. Located in a family-friendly neighbourhood of Clairfields and just 400 metres from grocery stores and with easy access to major highways, this property is perfect for busy families or commuters. The second floor features three spacious bedrooms, including a generous primary bedroom retreat, plus the convenience of an upper-level laundry room. On the main floor, enjoy updated flooring in the bright, open-concept living room that flows seamlessly onto a large deck, which is ideal for entertaining or relaxing while overlooking the serene green space. The fully finished basement includes a legal 1 bedroom apartment with a separate entrance, perfect for rental income, in-laws, or multi-generational living. Additional highlights include a new roof, upgraded attic insulation, and a layout that offers both function and flexibility. This is a must-see home that combines smart investment potential with everyday comfort in a highly desirable location! (id:53193)
4 Bedroom
3 Bathroom
1100 - 1500 sqft
Royal LePage Royal City Realty
1090 Whites Road
Muskoka Lakes, Ontario
Central Muskoka 1,225 sq. ft. Bungalow with 3 bedrooms & 2 bathrooms and a 1,300 sq. ft. Workshop on a beautiful 1.8 acres near Port Carling and lakes. Ideal property for a contractor. Workshop has 10 foot overhead door, office, 3 piece washroom, kitchenette, under steel roof plus a cover port for equipment of vehicles. The home has a good bones; ready for decorating or renovating to your taste. The living room has 2 fireplaces, wood burning & propane, sliding doors to Muskoka room. Large eat-in kitchen with dining area with bow window. The spacious slightly sloping lot is partly cleared surrounded by trees. Make an offer. (id:53193)
3 Bedroom
3 Bathroom
1100 - 1500 sqft
RE/MAX Professionals North
47 Natures Trail
Wasaga Beach, Ontario
Exceptional Semi-Custom Raised Bungalow in Prime Wasaga Beach Location. Discover elevated living in this one-of-a-kind all-brick raised bungalow nestled on a quiet cul-de-sac in a sought-after golf course community. Backing onto lush green space and a scenic trail system, this meticulously designed 3+2 bedroom home offers luxurious living, seamless functionality, and a show-stopping style throughout. Step inside to a refined open layout enhanced by 9-foot ceilings, crown moulding, designer lighting, and pot lights that highlight every custom detail. The designer-inspired kitchen is the heart of the home, featuring a 9-foot quartz waterfall island, quartz backsplash, premium appliances, and soft-close cabinetry that extend to the ceiling. Each bedroom includes custom-built cabinetry, shelving, and stylish feature walls that reflect a cohesive neutral design palette. The stunning primary suite overlooks a private backyard oasis and offers the luxury of a dream walk-in closet, as well as a spa-like en-suite with a glass-enclosed shower, double vanity, and hand-selected designer tile. Downstairs, a fully finished in-law suite offers independent living with two beautifully finished bedrooms with feature walls, a full kitchen with quartz counters, an electric fireplace, and a spacious customized four-piece bathroom, perfect for extended family or guests. Walk out to your beautifully landscaped yard, complete with a covered deck, gas BBQ connection, hot tub, and a sleek, additional outdoor storage with a mono-slope designer garden shed.Live minutes from Allenwood Beach, Wasaga's new Multi-Plex Rec Centre, future high school, top-rated golf, shops, restaurants, and the world's longest freshwater beach.This extraordinary home truly has it all: style, space, and serenity in a vibrant, growing community. (id:53193)
5 Bedroom
3 Bathroom
1500 - 2000 sqft
Revel Realty Inc.
925 Dominion Avenue
Midland, Ontario
Welcome to the perfect family home, where space, style, and comfort come together! Located in Midlands sought-after west end, this beautifully maintained home offers everything your family needs to live, entertain, and relax. The heart of the home is the newer, large kitchen, complete with sleek quartz countertops and plenty of space for meal prep and casual dining. The open-concept living and dining area is perfect for gatherings next to the gas fireplace, while the oversized rec room downstairs provides the ultimate space for entertaining family and friends. With 2 bedrooms upstairs, including a spacious primary bedroom with a private ensuite, and 2 additional bedrooms downstairs, there's room for everyone. Three full bathrooms ensure convenience for the whole family. Additional features include gas heat, central air, HRV, fenced-in yard and a 2-car garage with a paved driveway for easy living. Nestled in a prime location, you're just a short walk from beautiful Georgian Bay and all the amenities the west end has to offer. This home is truly a place where memories will be made don't - wait to make it yours! (id:53193)
4 Bedroom
3 Bathroom
700 - 1100 sqft
RE/MAX Georgian Bay Realty Ltd

