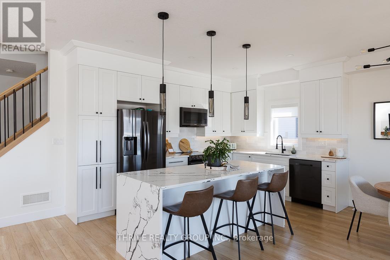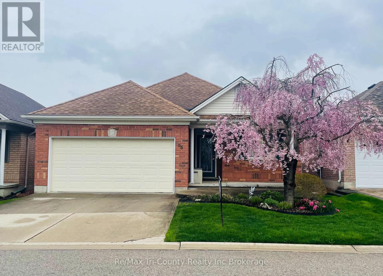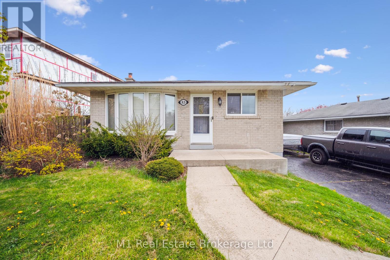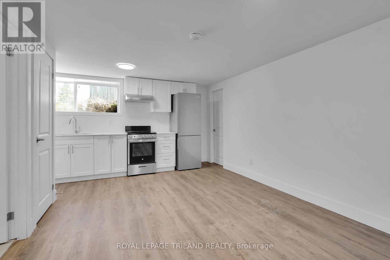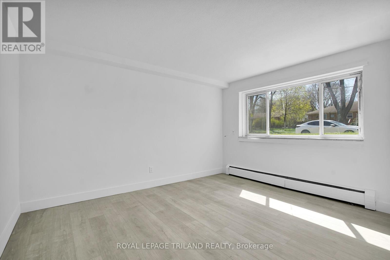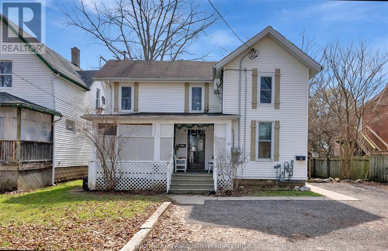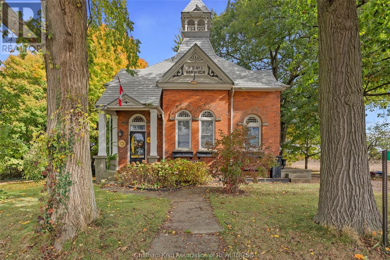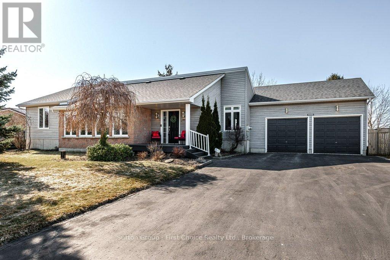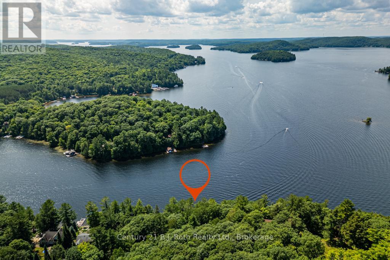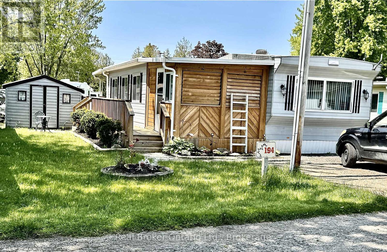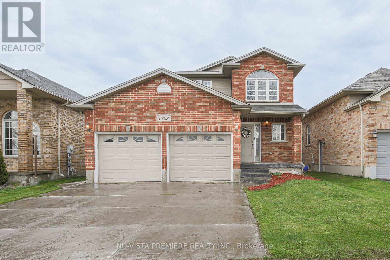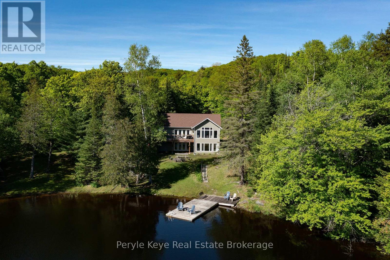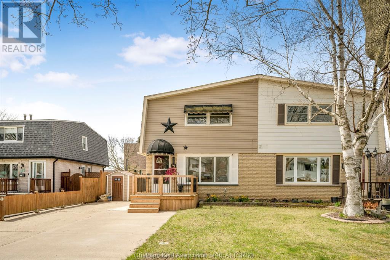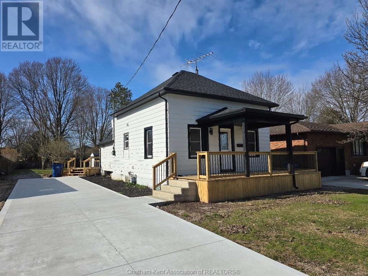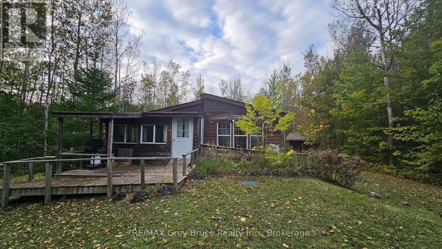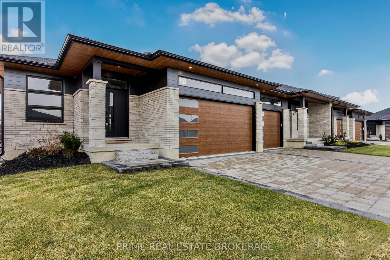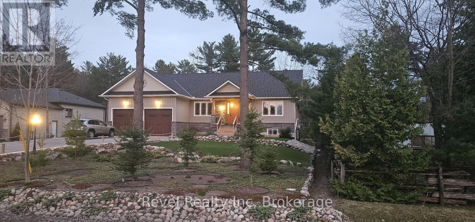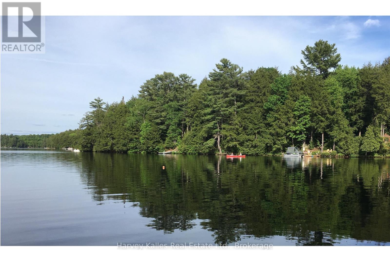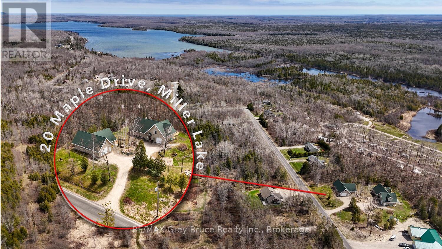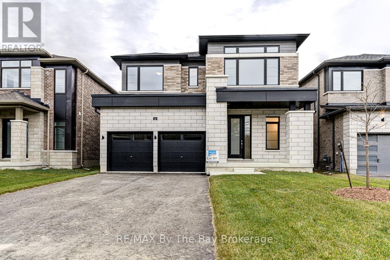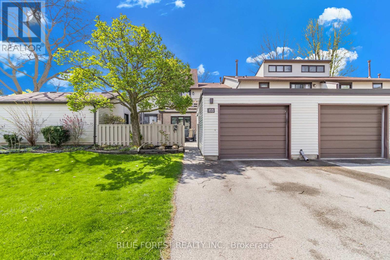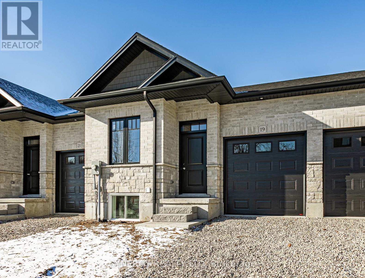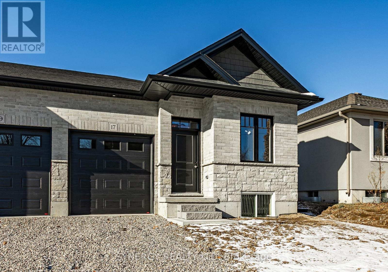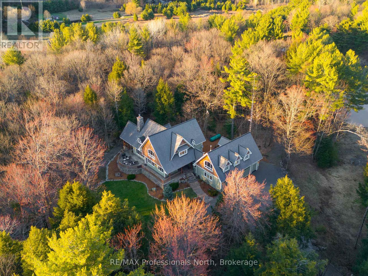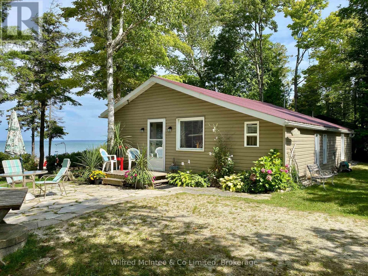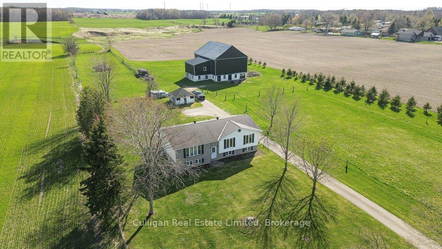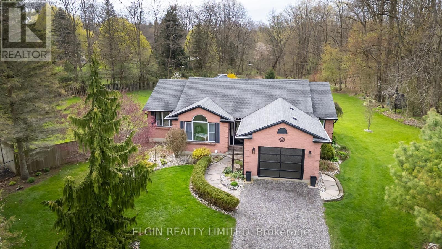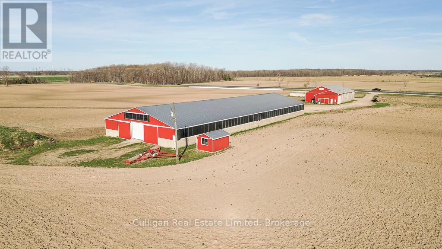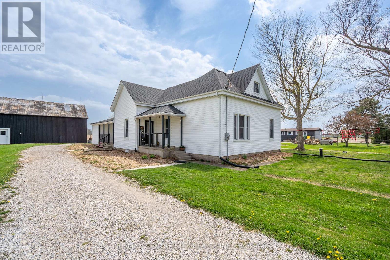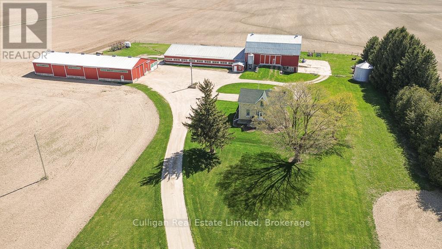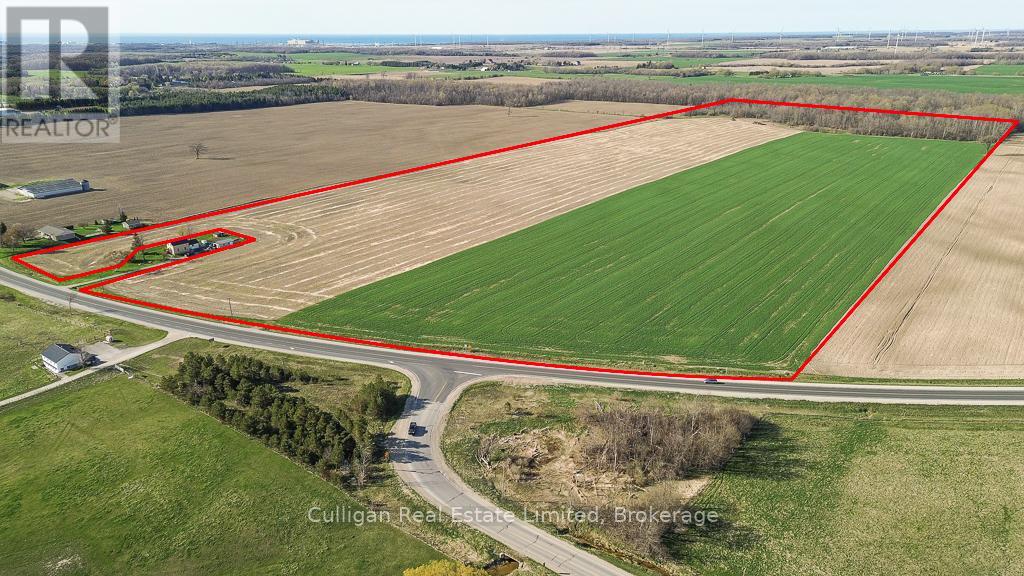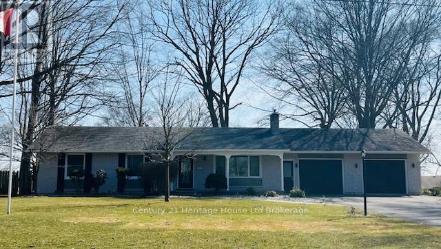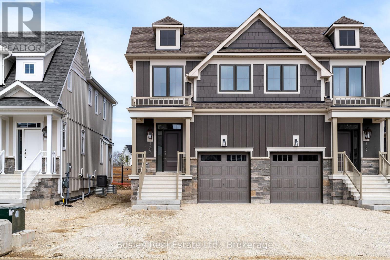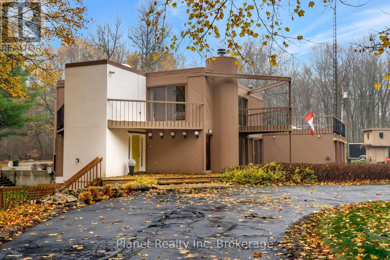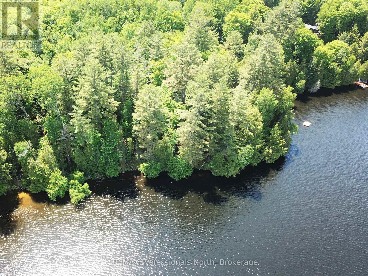51 Tanya Drive
Southwest Middlesex, Ontario
Welcome to 51 Tanya Drive in the quiet town of Glencoe! The open concept main floor boasts 9' ceilings and large windows that allow natural light to flood into your main living space. The designer kitchen is a chefs dream, featuring a spacious island ideal for preparing meals and entertaining guests. Upstairs, the three generously sized bedrooms offer plenty of storage and comfort, including an office nook - perfect for those who work from home. The primary suite is a luxurious retreat, complete with a spa-inspired ensuite bathroom for your ultimate relaxation. Convenience is key with main floor laundry, while the finished lower level adds even more living space featuring a fourth bathroom and an oversized family room with wet bar for movie nights. Step outside onto your partially covered, two-level deck that overlooks a peaceful farm field. Don't forget about the permanent holiday lighting, hot tub, and oversized double car garage - by the way, it's heated! Welcome home! (id:53193)
3 Bedroom
4 Bathroom
1500 - 2000 sqft
Thrive Realty Group Inc.
89 Milligan Street
Centre Wellington, Ontario
Bright and spacious 2-storey home in a highly sought-after South End Fergus neighbourhood. Close to schools, shopping, rec centre, and offers an easy commute to Guelph, KW, and the 401. Main floor features a large living room open to the dining area with tile and laminate floors. Convenient walkout to wood deck and private fenced yard provides a perfect for relaxing or outdoor entertaining. The kitchen boasts plenty of cupboard and counter space, ideal for the gourmet chef. Great main floor access to attached single-car garage provides that much needed storage space. Venture to the upper level and find 3 generous bedrooms. The primary bedroom is bright and spacious with a walk-in closet. Finished lower level includes a rec room, laundry area, and 3-piece bath, providing the perfect space to watch a playoff hockey game. A great opportunity for first-time buyers or downsizers looking for a well-maintained home in a family-friendly neighbourhood! (id:53193)
3 Bedroom
2 Bathroom
1100 - 1500 sqft
Keller Williams Home Group Realty
55 Fairs Crescent
Tillsonburg, Ontario
Working from home & need a custom designed office? Enjoy wood working & need a designated workshop in the basement with all the workbenches and extras? Or perhaps you just want to move to Baldwin Place to enjoy a retirement community & the dedicated community centre there. This house may be exactly what you are looking for. Every space in this home has been utilized! This 2 bedroom house is located on a quiet loop crescent with view to a parkette from the front porch. Large foyer that open into the open concept dining room/ kitchen and living room with gas fireplace. Kitchen has Corian countertop, gas stove & microwave rangehood plus includes a breakfast peninsula with 2 bar stools. Skylight has rain sensor and remote for the blind. French door opens on to the Rubaroc composite back deck with and direct BBQ gas hook up. 2 main floor bedrooms. Primary bedroom has pedestrian door access to patio plus 3 piece ensuite bath. Second bedroom has access door to main floor 3 piece bath. Main floor laundry has a laundry tub & a pocket door. Most flooring replaced on main floor in 2024 (except front bedroom). Double car attached garage with inside entry. Basement has 2 pc bath, rec room, custom built office by Pioneer cabinetry with under cabinet lighting plus wood working shop. Shop area has exhaust fan, french cleat wall storage & benches. Security system monitoring by William Dowds & Sons Alarm Systems (can be discontinued). All main floor doors 36" width. Custom blinds. Central vac. Shingles replaced in 2020. Concrete driveway. Embrace your retirement lifestyle and home here at Baldwin Place Adult Community where you own the house and the land! A lifestyle you will love with your own community centre, pool, and activities. Take a short walk down the trail to downtown Tillsonburg with it's unique shops, restaurants, plus the franchise stores. There is a one time transfer fee of $2000.00 and an annual fee of $450 payable to Baldwin Place Residents Association. (id:53193)
2 Bedroom
3 Bathroom
1100 - 1500 sqft
RE/MAX Tri-County Realty Inc Brokerage
83 Scott Road
Cambridge, Ontario
Welcome to this well-maintained 3-bedroom bungalow, nestled on a quiet street in one of Cambridges most desirable family-friendly neighbourhoods. Perfect for first-time buyers, downsizers, or growing families, this home offers a seamless blend of comfort, convenience, and community. Step inside to a bright and inviting living room highlighted by a large bay window that fills the space with natural light. The open, functional layout flows into a well-appointed kitchen ideal for both everyday living and entertaining guests. Enjoy summer days in your fully fenced backyard, featuring an above-ground pool and plenty of space for outdoor fun. A separate side entrance offers in-law suite potential, adding flexibility for extended family. Located just minutes from top-rated schools, scenic trails, local parks, shopping, and public transit, this home also offers quick access to charming Downtown Hespeler, where you'll find cozy cafés, restaurants, and year-round community events.Whether you're relaxing in your private backyard oasis or exploring everything the area has to offer, this delightful bungalow is a place you'll love to call home. (id:53193)
3 Bedroom
2 Bathroom
700 - 1100 sqft
M1 Real Estate Brokerage Ltd
22 - 917 Hamilton Road
London East, Ontario
Dont miss this charming and newly renovated studio unit at 917 Hamilton Road, Unit 22. Bright and welcoming, this space features a modern four-piece bathroom, brand new stainless steel appliances, and an abundance of natural light throughout. The building is clean and well-maintained, offering on-site coin-operated laundry for your convenience. Heat and water are included in the rent, with electricity billed separately. Parking is available for just $50 per month. Ideally located just 10 minutes from Downtown London and Highway 401, this unit offers easy access to public transit, shopping, and a wide range of local amenities. Whether you're a student, professional, or downsizing, this space offers a warm and welcoming place to call home! (id:53193)
1 Bathroom
Royal LePage Triland Realty
18 - 917 Hamilton Road
London East, Ontario
Don't miss this charming and updated one-bedroom unit at 917 Hamilton Road, Unit 18. Bright and inviting, this apartment boasts a modern four-piece bathroom, a smart and efficient layout, and an abundance of natural light that fills every room. The building is well-maintained and includes on-site coin-operated laundry for added convenience. Heat and water are included in the rent, with electricty billed separately. Parking is available for just $50 per month. Located only 10 minutes from Downtown London and Highway 401, this unit offers quick access to public transit, shopping, and all the everyday essentials. Whether you're a student, professional, or downsizing, this space offers a warm and welcoming place to call home! (id:53193)
1 Bedroom
1 Bathroom
Royal LePage Triland Realty
3 - 852 Trafalgar Street
London East, Ontario
This beautifully updated one-bedroom unit offers a modern four-piece bathroom, a bright and functional layout, and an abundance of natural light throughout. Conveniently located just 10 minutes from Downtown London and Highway 401, this property provides easy access to shopping, public transit, and a variety of local amenities. The building features on-site coin-operated laundry. Heat and water are included in the rent; electricity is extra. Parking is available for $50 per month. With its clean finishes, warm atmosphere, and prime location, this unit is an ideal place to call home! (id:53193)
1 Bedroom
1 Bathroom
700 - 1100 sqft
Royal LePage Triland Realty
35 Orchard Road
Lambton Shores, Ontario
TURN THE KEY AND HIT THE BEACH JUST A 5 MIN STROLL FROM YOUR FRONT DOOR IN GRAND BEND! This is the one you've been waiting for, w/ a BRAND NEW kitchen/appliances & entrance + a plethora of other recent updates. Step right into this well-updated 4 Bed/2 Full Bath 4 season home or cottage, drop your bags at the door, & enjoy the peaceful 5 min walk to Grand Bend's less crowded South Beach. Located on a quiet street on the south side of the Grand Bend Harbor, this neighborhood is the bridge between Southcott Pines & the Village. Orchard St provides downtown convenience but with substantially more privacy, peace, & quiet on much larger lots serviced by sewers, not septic. This property provides 2.7 times the land of a standard 40' X 80' downtown lot, hence the incredible backyard oasis w/ loads of covered & uncovered decking, a swimming pool, & an expansive fenced in backyard w/ a firepit! Offerings on these quiet streets in between River & Lake Rd are rarely available to the public as these residents typically already have a buyer before they decide to sell. That's how good it is, & this deal is even better as it comes with a winterized home that doesn't need a thing! This relatively newer house has been updated in recent time & is just loaded with fantastic features: With the "lifetime" eco-steel roof, newer gas furnace, owned hot water heater, central air, the 2 gas fireplaces, newer windows, insulated attached garage for all the toys, & the brand new main level bathroom renovation, this place is rock solid! The freshly & professionally painted brick & hardboard exterior will be maintenance free for years to come, just like the concrete drive, paver stone walkways, stone retaining walls, and fully updated deck w/ that enormous covered outdoor dining room w/ privacy shades - talk about a dream spot for entertaining summer guests! This is a MUST SEE - a prime location within walking distance to everything, but away from the craziness! Available w/ rental income booke (id:53193)
4 Bedroom
2 Bathroom
1100 - 1500 sqft
Royal LePage Triland Realty
176 Selkirk Street
Chatham, Ontario
Attention investors or buyers looking to supplement their mortgage with rental income! This north side duplex is situated in a great neighbourhood and features a fully renovated upper unit that will be vacant! The main floor unit offers 2-bedrooms, 1-bathroom and is currently occupied by a long-term, month-to-month tenant paying $770 per month plus hydro and gas. Heating is provided by a gas fireplace and space heater. The upper unit is vacant and offers 1 bedroom, and 1 bathroom with a stylish updated design—ready for owner occupancy or to attract quality tenants. The landlord currently pays water (approx. $110/month). The home sits on a spacious city lot with a large backyard. Zoned RL3, offering various development possibilities. Don’t delay and call today! (id:53193)
Royal LePage Peifer Realty Brokerage
20227 Mull Road
Blenheim, Ontario
A Unique Gem from 1887! Step back in time while enjoying modern comfort in this one-of-a-kind property. Originally built in 1887 as a schoolhouse, this beautifully preserved home offers character and charm in every corner. Featuring 2 spacious bedrooms and 1 bathroom, it’s the perfect blend of historical allure and cozy living. The bright kitchen retains hints of its vintage past while providing functionality and warmth, ideal for preparing meals or sharing conversations. The open living spaces invite natural light, creating a welcoming ambiance perfect for relaxing or entertaining. Sitting on an expansive lot, this property provides endless possibilities – whether you dream of creating gardens, adding outdoor living spaces, or even expanding the home to suit your vision.This is more than a house – it’s a piece of history waiting for its next chapter. Don’t miss this rare opportunity to own a unique home that combines the best of the past with the potential of the future! (id:53193)
2 Bedroom
1 Bathroom
Royal LePage Peifer Realty Brokerage
4888 Linhaven Drive
Perth East, Ontario
Get out of town! Have you been dreaming of country living? Enjoy the best of the Hamlet of Gadshill apparently the neighbours are amazing, and it's just minutes to Stratford. Gorgeous west facing backyard to enjoy the sunsets and the above ground pool, there's still lots of room for the kids to play ball or soccer. This unique Quality Built Home is like a backsplit with a large bright livingroom, open concept kitchen and diningroom with patio doors to the deck and the gazebo where you will spend hours. 3 bedrooms on the mainfloor and newer bath.The basement boasts a familyroom with a gas fireplace, an oversized bathroom with a large shower, a bedroom , laundry and loads of storage/hobby space. Easy access to the garage from the basement level with a walk up. Lots of room for hobbies and collections in the garage and on the driveway. Enjoy the fruit tress and gardens that country life brings, lots of room for that big garden you've always wanted as well. Lots of room for hobbies and collections in the garage . (id:53193)
4 Bedroom
3 Bathroom
1500 - 2000 sqft
Sutton Group - First Choice Realty Ltd.
1033 Bayview Point Road
Lake Of Bays, Ontario
First time offered in over 40 years, this beloved family cottage is a rare gem on the coveted shores of Lake of Bays. Nestled on just under one acre with 100+ feet of west-facing shoreline, the property boasts breathtaking sunset views, crystal-clear deep water, and a dramatic cliffside setting ideal for swimming, boating, and even cliff jumping. Perched atop a scenic bluff, the classic 3-bedroom cottage features an airy open-concept layout, a kitchen with breakfast bar, and a spacious lakeview deck, all topped with a durable metal roof that amplifies the soothing rhythm of summer rain. Brimming with authentic Muskoka charm, the cottage is move-in ready, yet offers ample potential for personalization, renovation, or a future new build. Follow the iconic cliffside staircase 100 steps to your private waterfront oasis, where sun-drenched days on the dock await. Perfect for active lifestyles and nature lovers alike, the location offers both seclusion and accessibility, just a 5-minute boat ride to the vibrant village of Dorset with its general store, scenic lookout tower, and lively summer events. A once-in-a-generation opportunity to own a piece of Muskoka paradise where unforgettable sunsets, pristine shoreline, and lifelong memories await. (id:53193)
3 Bedroom
1 Bathroom
700 - 1100 sqft
Century 21 B.j. Roth Realty Ltd.
425 4th Concession Enr Road
Norfolk, Ontario
Escape to your very own 48.59-acre retreat, where you will find the perfect opportunity to build your dream home! Nestled on a quiet road this property offers walking trails, ATV trails and plenty of wildlife for any wildlife enthusiasts. The property features a 24x32ft double door shop with 200amp hydro currently hooked up, making it ideal for both work and storage. Whether you envision constructing the perfect home or simply enjoying the land for recreational purposes, this lot fulfills all your desires. Dont miss out on this unique opportunity; the land is now available for sale, waiting for you to claim your slice of paradise. (id:53193)
49 ac
RE/MAX Tri-County Realty Inc Brokerage
253 Mcgarrell Drive
London North, Ontario
Fantastic value in North London! This 4-bedroom, 3-bathroom raised bungalow is located in a highly desirable area close to Western University, Ivey Business School, University Hospital, Sunningdale Golf Course, Masonville Mall, and within the top-rated Masonville Public School district. The main floor features an open-concept living and dining area, perfect for entertaining, and a bright kitchen with white cabinetry, newer stainless steel appliances, and a large sliding door that opens onto a raised deck overlooking a fully fenced, private backyard. Three generously sized bedrooms on the main level include a primary suite with a 3-piece ensuite, while the additional bedrooms share a full 4-piece bath. The finished lower level is filled with natural light and includes a spacious family room with a cozy gas fireplace, a fourth bedroom, and an additional 3-piece bathroom ideal for guests, teens, or in-law potential. With a smart layout, great schools, and amenities just minutes away, this home offers exceptional space and location at a price that's hard to beat. (id:53193)
4 Bedroom
3 Bathroom
1100 - 1500 sqft
Royal LePage Triland Realty
194 - 580 Beaver Creek Road
Waterloo, Ontario
We are thrilled to present you with this incredible opportunity - A sought-after 2-bedroom trailer available for sale at the highly coveted Green Acre Park in Waterloo! With a true cottage feel, close to all the modern amenities. This 2 bedroom, 1 bathroom home offers 810 sq ft of living space. As you enter the front door you will be greeted with a practical enclosed front porch area, leading into a great office or craft area and a living room perfect for watching your favourite shows or reading a good book. The open-concept kitchen and dining room make for the perfect gathering spot to entertain friends and family! You will love the large windows throughout, allowing a ton of natural light into the home. Featuring 2 bedrooms with large closets and a four-piece bathroom. Enjoy those summer nights on your rear-covered deck, great for BBQs and cold drinks. A large shed is included, and it is an excellent space for storing your toys and tools. Adjacent to Laurel Creek Conservation Area and minutes to the village of St. Jacobs, the Farmers Market, groceries, universities and more! Take pride of ownership at Green Acre Park, this is a very clean and quiet recreational park. Enjoy the Canadian outdoors for 10 months of the year and never worry about winters again. With the park being closed January and February, simply lock up and visit family & friends or head south for the winter, with peace of mind. Park amenities include a catch-and-release fishing pond, outdoor pool, hot tubs, mini golf, badminton & pickleball courts, playgrounds and more! This is your chance to get into the market and own a great 10 month trailer in Waterloo! Book your private showing today. (id:53193)
2 Bedroom
1 Bathroom
800 - 899 sqft
Real Broker Ontario Ltd.
1908 Coronation Drive
London North, Ontario
This beautiful and 2 storey family home with 3 bedrooms and 2.5 bathroom in NW London is perfect for any family. Open concept main floor features full 3/4 inch hardwood and tile flooring, custom built-in entertainment centre and fireplace mantle, eat-in kitchen, main floor laundry and beautiful inviting kitchen cupboards! There are 3 large bedrooms including the massive master with walk-in closet and en-suite bathroom. The basement has been finished with a family room and a space for a bathroom with rough in by the builder. Outside features stamped concrete driveway, sidewalk and back patio, a beautiful 10 x10 shed built on a concrete pad. Double car garage with 9 foot wide garage doors. Central vacuum and BBQ gas line in the backyard. Close to the park, University, many shopping malls, school, library and hospital. Very clean and absolute move in condition. (id:53193)
3 Bedroom
3 Bathroom
1500 - 2000 sqft
Nu-Vista Premiere Realty Inc.
1305 Bellwood Acres Road
Lake Of Bays, Ontario
Did you know that you can boat from Paint Lake into Lake of Bays? Yes!! Here is an extraordinary opportunity to immerse yourself in the ultimate Muskoka lake life experience! A stunning, year-round custom home/cottage (New 2017) & the sweetest guest bunkie (approx 350 sq. ft),sprawled across 138 of coveted South-West facing shoreline & only 8 min to picturesque Dorset! Get ready to check all the boxes! Year round access & home, 1+/- Ac of desirable privacy, gradual slope to the waterfront (very family friendly), & all the comforts! High speed internet, automatic generator, forced air-propane furnace, drilled well, 2 car garage, & more! Boasting a sun drenched dock & shoreline, rippled sandy shallow entry, & deep water off the dock - the waterfront experience here is unparalleled! The home itself radiates a welcoming warmth, w/ a semi open concept layout & fully finished walkout level. The generous deck offers up gorgeous water views & a natural gathering spot for family& friends. The heart of this residence is the custom kitchen (Cutters Edge), dining & living room w/ vaulted ceilings & walls of windows that frame the ever-changing lake vistas! 4 well-appointed bedrooms & 2 baths, ensure ultimate comfort & space. The lower level (9' ceilings) provides a haven for movie nights, game days, a gym space, & so much more w/ stunning lake views. Outside beckons lazy sun filled afternoons& endless adventures! Be forewarned guests may never want to leave when offered the bunkie during their stay! The dockside storage has hydro- perfect for toys & bevy fridge. The SRA is owned meaning you own right to the waters edge! As twilight fades to dusk, gather around the fire under the mesmerizing canvas as the skies fade from sunset to a starlit canopy! No expense has been spared in extras - be sure to request the full list of features, upgrades & furnishings included! Request your showing & say hello to summer 2025! (id:53193)
6 Bedroom
2 Bathroom
1500 - 2000 sqft
Peryle Keye Real Estate Brokerage
33 Meadow Heights Drive
Bracebridge, Ontario
True-level bungalows like this don't come around often. Spacious, private and full of possibilities. With a sprawling floor plan, stunning outdoor spaces, and a finished walkout lower level, this home offers the perfect balance of privacy, beauty, and convenience. Set at the edge of a scenic ravine, this property is designed to bring nature to your doorstep. Multi-level decks blend seamlessly with the landscape, surrounded by towering pines and vibrant maple trees. The gentle sounds of the creek below add to the serenity, while the peaceful setting creates a true backyard retreat. Community trails are just steps away, inviting you to hike in summer, snowshoe in winter, and explore the changing seasons.Inside, beautiful finishes and thoughtful design set this home apart. The bright, beautifully appointed kitchen flows effortlessly into the open-concept living and dining areas, making it perfect for entertaining and everyday living. The generous primary suite features a spacious ensuite bath, while main-floor laundry hookups in the walk-in pantry allow for true one-level living. Downstairs, the fully finished walkout lower level is full of possibilities. The focal gas fireplace adds warmth to the expansive rec room, while two additional bedrooms provide flexibility - one with its own ensuite bath, perfect for guests or extended family. Direct access to the backyard extends the living space outdoors, making this level feel like its own private retreat. A fenced-in backyard (3 gates) ensures comfort and convenience, while the oversized double garage offers ample storage for vehicles, tools, and outdoor gear. Tucked away in nature yet just minutes from town, this home offers the perfect blend of privacy and community. Privacy, beauty, and space to live fully - everything you've been searching for, all in one place. (id:53193)
4 Bedroom
4 Bathroom
1100 - 1500 sqft
Peryle Keye Real Estate Brokerage
132 Berry Street
Chatham, Ontario
Welcome to your dream home! This stunning two-story semi-detached residence boasts modern upgrades and ample space for your family. The gourmet kitchen features sleek white cabinetry, elegant quartz countertops, and stainless steel appliances, all included in the sale: fridge, stove, dishwasher, washer, and dryer. Inside, you'll find three generously sized bedrooms plus a versatile bonus room in the basement, ideal for a home office, gym, or playroom. With 1.5 bathrooms and plenty of living space, this home is designed for comfort and convenience. Step outside to a newer front deck, a private fenced-in rear yard with no rear neighbour's, perfect for relaxation or entertaining. A convenient shed provides extra storage. Don’t miss this stunning home—schedule your viewing today! Rental items include a water filtration system under the sink. #FindYourMatch (id:53193)
3 Bedroom
2 Bathroom
Match Realty Inc.
22 - 162 Settlers Crescent
Blue Mountains, Ontario
Rare opportunity! A grandfathered-in Short-Term Accommodation townhome! Fully furnished, turnkey unit in Heritage Corners. This is one of the few in the entire complex. This spacious end-unit on Settlers Way is the largest model available, featuring 3 +1 bedrooms, 3 baths, and a fully finished basement with a games/recreation room, bathroom, sauna, and a 4th bedroom. The living area is designed for comfort, with a cathedral ceiling, gas fireplace, and a dining space that opens to a private patio ideal for entertaining or relaxing. The primary suite offers a serene retreat with its balcony, and an updated ensuite bath with a soaker tub, and a separate shower. A loft sitting area provides the perfect nook for reading, working, or unwinding. Resort-style amenities include a seasonal outdoor pool and tennis courts, while The Village at Blue is just a short stroll away, offering fantastic dining, shopping, and year-round activities. Income-generating investment, do not wait! (id:53193)
4 Bedroom
3 Bathroom
1400 - 1599 sqft
Royal LePage Rcr Realty
507 Trerice Street West
Dresden, Ontario
Beautifully renovated 3-bed, 2-bath home, waiting for you in this charming, quiet town. This home blends modern updates with classic small-town appeal. Inside, enjoy all-new flooring, a bright, open-concept living space for both comfort and style. Fully remodeled kitchen is a standout, featuring sleek stainless steel appliances, a chic center island, and plenty of storage—perfect for living & entertaining. Primary bedroom has private ensuite, while the main bath has been thoughtfully updated for added comfort. Step outside to rebuilt front and back decks, ideal for relaxing & hosting guests. The brand-new concrete driveway accommodates at least four vehicles, & the updated soffits, eaves, & downspouts add both durability and curb appeal. A newly sided shed with new roof offers extra storage space. For added peace of mind, a new main water line has been installed. With every detail thoughtfully updated, this home is a rare gem in a warm and welcoming community. (id:53193)
3 Bedroom
2 Bathroom
Realty House Inc. (Wallaceburg)
41 Maple Drive
Northern Bruce Peninsula, Ontario
Lovely three bedrooms, two bathroom home in Miller Lake. Eat-in kitchen with bay window, fireplace in living area, primary bedroom with an en suite. Updates include newer flooring mostly throughout, roof shingles new in 2022. There is a ramp leading to the front and side entrance of the home and to the small pond in the front yard. Propane forced air. Home comes furnished and is move in ready. Makes a great starter home for family or four season cottage. Property is located on year round paved road. Centrally located between Lions Head and Tobermory. A kilometer away from good public access to Miller Lake. Located on year round paved road. Taxes: $1902.39. (id:53193)
3 Bedroom
2 Bathroom
700 - 1100 sqft
RE/MAX Grey Bruce Realty Inc.
49 - 14 Coastal Crescent
Lambton Shores, Ontario
Welcome to the 'Superior' Model at South of Main, Grand Bend's newest and most sought-after subdivision. This professionally designed home, built by the award-winning local builder MedwayHomes Inc., offers the perfect blend of modern living and small-town charm. Ideally located within walking distance of downtown Grand Bend, grocery stores, restaurants, golf courses, andGrand Bend's iconic blue-water beaches, this home is your peaceful oasis amidst it all.This stunning end-unit bungalow in a 4-plex boasts 2,603 total sq. ft. of beautifully finished living space, including a 1,156 sq. ft. lower level. With 4 spacious bedrooms, 3 full bathrooms, a finished basement, and a 2-car garage with a double driveway, this home has room for everyone. Luxurious quartz countertops and engineered hardwood flooring elevate the interior, complemented by luxury vinyl plank on the stairs and lower level.The primary suite is a retreat of its own, featuring a generous walk-in closet and a private3-piece ensuite. The open-concept main floor is flooded with natural light, thanks to 9-foot ceilings on both levels. Enjoy cozy evenings by the gas fireplace in the living room or host gatherings on the large deck, complete with a privacy wall. Additional highlights include a10-foot tray ceiling in the living room, a covered front porch, main floor laundry, and a host of other upgraded features.Life at South of Main is stress-free with maintenance-free living: lawn care, road maintenance, and snow removal are all included for $265/month. Plus, you'll love watching Grand Bends world-famous sunsets from your spacious yard. Don't miss the chance to make this exceptional home yours because life truly is better by the beach! Appliances included with this home! (id:53193)
4 Bedroom
3 Bathroom
1100 - 1500 sqft
Prime Real Estate Brokerage
15 Stoney Road
Tiny, Ontario
Welcome to 15 Stoney Rd., where luxury meets comfort in this beautifully designed, high-quality home built in 2021! This 4 -bedroom, 4 bathroom bungalow is perfect for retirees or anyone seeking a turnkey, low-maintenance lifestyle with top-tier finishes and thoughtful upgrades. From the moment you arrive, you'll notice the real granite exterior skirting, covered front porch floor, and striking fireplace surround a testament to the craftsmanship throughout. Inside, 9-ft ceilings, engineered hardwood, and heated porcelain floors create a warm, inviting space. The open-concept living area features a custom kitchen, a large island, backsplash, and an osmosis water filtration system perfect for entertaining! The primary suite is a true retreat with a walk-in closet, ensuite with double sinks, and a private walk-out to a 14 x 22 deck with a gas hookup and stairs leading to the landscaped backyard. The two guest bedrooms offer large windows, ample closet space, and easy access to a beautifully appointed main bath. The fully finished basement provides even more living space, featuring 1 additional bedroom, a large family room, a 3-piece bath, in floor radiant heat, tons of storage, and a cold room. Need space for hobbies or toys? You'll love the oversized double garage (22 x 28) with inside entry and an insulated 20 x 29 shop! Additional upgrades include 200AMP electrical, built-in speakers, central vacuum, water softener, owned hot water tank, and a drinking water purification system. The asphalt paved driveway and private yard add to the appeal. Located in a peaceful, sought-after area, this home offers modern convenience, elegant finishes, and a move-in-ready experience. Don't miss out, book your private showing today! (id:53193)
4 Bedroom
4 Bathroom
1500 - 2000 sqft
Revel Realty Inc
1114 Bruce Lake Drive
Muskoka Lakes, Ontario
This loving home is winterized and located on a year round road offering all year long easy access to the property. On the main level you will find 3 bdrms and 2 full baths. Plus a kitchen, dining room and living room all open to a beautiful sitting room overlooking the waterfront through large windows that let the natural light flood the interior space. On the lower level you will find a large unfinished space currently being used as a laundry room, sleep over flow area and workshop, that includes with ample space for storage and enough room for you to work on your latest project. Positioned on a private cove; one that offers an abundance of naturally protected shoreline and ample opportunities to embrace nature as its finest, you will find serenity now. This peaceful setting is private, with a natural tree covered shoreline including soaring, old growth trees and an unscathed natural landscape. Skillfully crafted stone steps lead down to your private dock and shoreline, where kids of all ages can spend endless hours swimming, fishing, and playing in the water. Whether you're soaking up the sun or enjoying a quiet moment with a book, this waterfront is made for relaxation. Spend time with loved ones exploring the shoreline and reconnecting with nature. As the day winds down, gather around the outdoor fire pit as you roast marshmallows and share stories after a fun-filled summer day or an exhilarating snowmobile ride through Muskoka's winter wonderland. With the convenience of nearby towns, groceries and last-minute essentials are always within reach. The nearby village of Minett offers a vibrant small community with corner store, post office, resort, golf course and hiking trails. If you're looking for a peaceful weekend escape or a place to build lifelong family traditions, this Bruce Lake gem offers the best of Muskoka in every season. (id:53193)
3 Bedroom
2 Bathroom
1100 - 1500 sqft
Harvey Kalles Real Estate Ltd.
20 Maple Drive
Northern Bruce Peninsula, Ontario
Welcome to 20 Maple Drive in Miller Lake! This lovely and immaculate custom built home is situated on a large lot measuring 166 feet wide x 196 feet deep. Home was built by the original owner and boasts of character and charm throughout. Inside the home on the main floor, you'll find a uniquely designed open concept with a living area, dining, and kitchen. The kitchen has an island counter with plenty of storage. If you enjoy baking, preparing meals and entertaining guests, you'll appreciate the large gourmet cook stove in the kitchen! The living area has a high efficiency woodstove insert that will keep you warm and toasty on those frosty winter days. There is also and bedroom, a three piece bathroom, laundry closet, and an enclosed sunporch/room. Walkout also to patio from living area. The second level has the primary bedroom, a four piece bathroom, reading nook/study - great space for some quiet time. There is also an open loft that serves as extra sleepovers, office space and or exercise area. Vaulted ceilings. Beautiful wood floors throughout and with in-floor heat. There is an attached garage with in-floor heating that also serves as additional entertainment space if needed. The owners have used it for family and friends gatherings. If you're looking for garage space with a workshop and all of the extras one could imagine - this is it! The garage is 24 x 48, with three rooms above that are heated, and a heated workshop. There is also a 24 x 20 extension to the garage. At the end of the day, enjoy a relaxing soak in the hot tub! Property is nicely landscaped. Home shows very well and has been meticulously cared for. Property is located on a year round paved municipal road. Rural services are available such as garbage and recycling pickup. Roads are plowed during winter time. Centrally located between Lion's Head and Tobermory for grocery shopping, and other amenities. There is a good public access to Miller Lake just a short distance away. Taxes: 3689.00. (id:53193)
2 Bedroom
2 Bathroom
1500 - 2000 sqft
RE/MAX Grey Bruce Realty Inc.
1059 Ablett Court
Algonquin Highlands, Ontario
Superb, well treed, and private 1.2 acre building lot in beautiful Algonquin Highlands. The property is situated between Maple Lake and Green Lake on a privately maintained road only a short distance from Hwy 118. The building area and driveway are already cleared and ready for your new build. Ablett Court is a dead end roadway providing additional privacy with 2 separate entrances. Mature trees dominate the perimeter of the property. A recent survey has marked all of the property lines. Close proximity to Carnarvon to the west (5 minutes) or Haliburton to the east (15 minutes). Lots of nearby amenities including golf, restaurants, breweries, shopping, groceries, and LCBO. Book an appointment today. (id:53193)
Royal LePage Lakes Of Muskoka Realty
169 Rosanne Circle
Wasaga Beach, Ontario
Newly built by Zancor Homes! Step inside the Cobourg floor plan with 3,127 sq ft. This well thought-out layout has 4 bedrooms and 4.5 bathrooms, with each bedroom having its own ensuite! As you step inside the home, you are welcomed by a spacious foyer with a walk-in closet and access to the main floor 2pc bathroom. The main living area has an open concept feeling, with each room having its own desinated space. Dining, family room and kitchen all connect for making this space excellent for hosting gatherings. Through the glass french doors, you'll find a private den/office space. Bonus, the entry from garage has a mud room with a walk-in closet for additional storage. Upstairs, you will find 4 bedrooms with each having private ensuite bathrooms, double door linen closet and a laundry room. The primary bedroom is equipped with a large walk-in closet and a beautiful ensuite, which includes, soaker tub, double vanity and glass shower. This home also has several upgrades: A/C, smooth ceilings, pot lights, kitchen cabinetry, stone counters, bathroom vanities, appliance package, etc. If you need some extra storage space, the unfinished basement has optimal space and includes a bathroom rough-in. (id:53193)
4 Bedroom
5 Bathroom
3000 - 3500 sqft
RE/MAX By The Bay Brokerage
155 Mcmaster Drive
London South, Ontario
This exquisite condo is ideal for young professionals or families, showcasing a complete renovation with over 1900 sq ft of beautifully finished living space. It features 3 bedrooms, 2.5 baths, and a garage, all nestled in the desirable Westmount neighborhood! As you enter through the front gate, you'll find a private patio, and stepping inside, a generous foyer greets you, leading into the living room. To your left, a private open atrium awaits as you proceed to the kitchen and dining area. The kitchen is equipped with plenty of storage, including pull-out pantry shelves, stainless steel appliances, and an island that seamlessly connects to the dining space, which opens up to another patio and a spacious green area that ensures privacy from neighbors. The bright master suite offers an ensuite bathroom, a large walk-in closet, and patio doors that lead to a balcony. The basement includes a finished family/rec room and a sizable laundry/utility area with ample storage or hobby space. Recent updates from 2022 feature new luxury vinyl plank flooring, fresh carpet, a fully renovated master ensuite, new tile in the main bathroom, updated plumbing fixtures, fresh paint throughout, new outdoor patio stones and garden beds, new interior doors and trim, windows replaced in the last 7 years, a new kitchen with laminate countertops, and new light fixtures. This home truly shines with its extensive renovations and is conveniently located near shopping, a movie theater, Springbank Park, and more. The location offers easy access to various spots in London and Lambeth. Don't miss the chance to schedule your private tour today! (id:53193)
3 Bedroom
3 Bathroom
1400 - 1599 sqft
Blue Forest Realty Inc.
60 - 151 Martinet Avenue
London East, Ontario
This is your opportunity to own a low maintenance townhouse condo in a quiet neighbourhood. The main floor offers spacious living with ample natural light especially through the living room bay window. You can also have a dining room or simply use the dinette area off the kitchen and have an extended living room. Completing the main floor is a 2 piece bathroom and patio doors off the kitchen to a private deck. The second floor presents a large primary bedroom and two additional bedrooms for a growing family. The main bathroom offers a lot of counter space and storage. That's not all! The basement provides additional living and recreation space with a finished rec room, den and laundry room. Come see for yourself and move in this Spring! (id:53193)
3 Bedroom
2 Bathroom
1000 - 1199 sqft
Housesigma Inc.
19 John Pound Road S
Tillsonburg, Ontario
New! Under Construction by Demelo Design Homes Ltd! One floor living at its finest. This, contemporary, all brick and stone, townhouse bungalow, is walking distance to downtown, located close to local amenities, hospital, restaurants, shopping, and walking trails. It is approximately 1100 sq ft on the main floor, consisting of an open concept kitchen, dining and living room, 2 bedrooms, 2 full baths and laundry. The fully finished basement has a family room, bedroom and 1 full bath. This home comes with a Tarion warranty. Freehold. No condo fees. Don't miss the opportunity of making this townhouse your home! (id:53193)
3 Bedroom
3 Bathroom
700 - 1100 sqft
Synergy Realty Ltd
17 John Pound Road S
Tillsonburg, Ontario
New! Under Construction by Demelo Design Homes Ltd! One floor living at its finest. This, contemporary, all brick and stone, townhouse bungalow, is walking distance to downtown, located close to local amenities, hospital, restaurants, shopping, and walking trails. It is approximately 1100 sq ft on the main floor, consisting of an open concept kitchen, dining and living room, 2 bedrooms, 2 full baths and laundry. The fully finished basement has a family room, bedroom and 1 full bath. This home comes with a Tarion warranty. Freehold. No Condo Fees. Don't miss the opportunity of making this townhouse your home! (id:53193)
3 Bedroom
3 Bathroom
700 - 1100 sqft
Synergy Realty Ltd
1656 Muskoka Beach Road
Bracebridge, Ontario
Welcome to your luxurious retreat in the heart of Muskoka. This sprawling estate offers over 7,000 square feet of custom usable space, from the 1000 square foot heated garage with a finished loft above, to the three floors of interior living space, providing ample room for relaxation, entertainment, and work. Upon entering, you'll be greeted by a custom-designed kitchen with top-of-the-line appliances. This entertainer's kitchen flows beautifully into the living room for everyone to gather together for family dinners or an evening of fun. Off the living room is a beautiful Muskoka room where you will be immersed in the forest through the many windows and wood-burning stove. Down the hall, we have a beautiful main floor home office, allowing you to work when needed and re-engage with your family moments after finishing up your workday or taking that big call. Heading upstairs to the second floor, you will find three spacious bedrooms, each with vaulted ceilings, walk-in closets, and ensuite bathrooms with heated floors. An additional fourth bedroom with an attached bathroom is located in the basement. The basement is sure not to disappoint, fully soundproofed, complete with an 8-seat tiered movie theatre, wet bar, and versatile bonus room suitable for a music studio, gym, or playroom. Outside, enjoy the tranquility of 16.74 acres of private land, featuring a 1/2 km of professionally built trails perfect for daily walks and exploring. Three picturesque ponds offer opportunities for canoeing or ice skating, while an invisible dog fence spanning 5 acres ensures pets can roam freely without worry. For added peace of mind, the property is equipped with an automatic Kohler generator capable of powering the entire home. Located on the iconic Muskoka Beach Rd, this property offers a rare combination of privacy and convenience, with close proximity to both Bracebridge and Gravenhurst, as well as multiple world-class golf courses. Floor plans and a feature sheet are available. (id:53193)
4 Bedroom
5 Bathroom
3500 - 5000 sqft
RE/MAX Professionals North
61 Wahbezee Drive
Native Leased Lands, Ontario
Life at the lake is calling you! Welcome to 61 Wahbezee, a charming, updated and well kept cottage on the shores of Lake Huron. The sunset views from this large 80x200 private, gently sloped, manicured lot are amazing! Launch your kayak, canoe or swim with ease from the shared channel to the lake or take a 5 minute stroll to sandy French Bay beach.This beautiful 936 square foot, open concept, 2 bedroom cottage has large bright windows, laminate floors, pine ceilings, a renovated 3 piece bathroom with tiled floor, white kitchen, dining room, living room and games room, pump room and great storage space. The cottage is insulated and has electric baseboard heaters and a new Napoleon wood stove with WETT certification, to keep you warm and cozy on cold nights.A lovely new bunkie, complete with large screened door and electricity, allows for extra sleeping space for family and friends. Features worth noting are updated septic, water system with UV light, 2 storage sheds, steel roof, shore well for water supply, lakeside deck and new flagstone patio. Just 5 minutes from Sauble Beach and 15 minutes from Southampton for shopping, restaurants and other amenities.If you have been looking for a peaceful lakeside retreat, this furnished cottage in a perfect wooded setting may be just what you are looking for. It doesn't get any better than this! Yearly lease fee is $9,600 and service fee is $1,200 (id:53193)
2 Bedroom
1 Bathroom
700 - 1100 sqft
Wilfred Mcintee & Co Limited
110 Main Street
Kincardine, Ontario
Perfect 50 acre hobby farm bordering the town of Tiverton, close to Bruce Power & Inverhuron Provincial Park. This property offers long-term investment potential for possible future development if Tiverton expands. Beautiful recently renovated 35 year old Royal home with 3 bedrooms & one bath. Tasteful decor throughout the home. Kitchen is open to the dining room with open archway to the living room. Access to 12x32' rear deck. Basement has development potential for granny suite with roughed in bathroom & possibilities for separate entrance. This beautiful raised bungalow has newer heat pump for heating & cooling with electric baseboard back-up & separate temperature controls for each room. Monthly hydro estimates: $90 in summer; $400 in winter. Underground hydro & water to 40x60' bank barn with addition. Tiverton Creek meanders through the property offering recreational possibilities. Fertile land with approx. 40 acres workable offers crop income potential. Possibility to assume an existing land lease for more acreage. Great opportunity with additional land also available. Three other farms are also listed with possibility to buy any, all, or any combination thereof. Total package is 307 acres with 248 workable. This is Farm 4. Can be purchased separately or as a package with 3 other farms just down the road: Farm 1 (MLS#X12121795) with 74 acres workable & heritage home, barn & shed; Farm 2 (MLS#X12121540) with 57 acres workable, barn & shed across from Farm 1; and Farm 3 with vacant 77 acres workable + 16 acres bush adjoining Farm 3 (MLS#X12121302). Some of Bruce County's finest. Perfect package for multi-generational possibilities. Check out the video at https://youtu.be/ynh9sFSsOE4 (id:53193)
3 Bedroom
1 Bathroom
1100 - 1500 sqft
Culligan Real Estate Limited
42371 Dexter Line
Central Elgin, Ontario
2.65 Acres, 5 minutes from Port Stanley beach!! Privately nestled off Dexter Line is your dream property! Down the long laneway awaits a completely updated bungalow boasting 2967sqft of living space. Inside the foyer you are greeted with a bright sunlit office, that could be converted to a bedroom if desired. Down the hall is a full Kitchen with pantry and an island topped with granite. The private dining area is perfect for date night at home, then retreat to the cozy living room with a stylish gas fireplace. Through French doors is the Master Bedroom with 2 large closets (included a walk-in). The 4pc Ensuite bath boasts double sinks and a tiled shower with a custom niche. Past the master is second bedroom and a 4pc bathroom including custom shower and a freestanding soaker tub. The Laundry/Mud room features built-in cupboards with a sink and is conveniently located right off the attached garage to keep mess away from the rest of the house. On the lower level is a large family room with electric fireplace, a 3pc bathroom, 2 bedrooms and lots of space for storage. Outside is an oasis! Enjoy your morning coffee soaking in the views of your own woodlot, fish pond and landscaped yard off your rear deck. Step down onto the custom patio with classic wood gazebo and natural wood burning brick fireplace! If you love to entertain this is the place! Now on to the 3275sqft shop with in-floor heat, insulated rooms and a loft ready to be finished to your taste. Click on the links below to see more photos and a feature sheet with list of upgrades and features, too many to list here! (id:53193)
5 Bedroom
3 Bathroom
1500 - 2000 sqft
Elgin Realty Limited
3071 Highway 21 Highway
Kincardine, Ontario
Just minutes outside Tiverton, great 64 acre farm with 57 acres workable, fertile clay loam soils, random tile. Naturally ventilated barn, 72'x200 '(1999), currently set-up for sheep w/ 28' deep pens, 12 wide center feed alley, 8' foundation walls under 5' pole structure, 16' ceiling height at center alley sloping to 12' at outer wall, clay-bottom floor, LED dusk-to-dawn lighting. Additional clay for floor available. There is also a commodity shed, 56'x90', with 2"x6" stud-wall construction with 3/4" plywood interior walls, 14' height, concrete floor, & 6 bays for commodity storage, as well as a heated pump house. Perfect opportunity with additional land also available. Three other farms are also listed with possibility to buy any, all, or any combination thereof. Total package is 307 acres with 248 workable. This is Farm 2. Can be purchased separately or as a package with: Farm 1 (MLS#X12121795) across road to the south w/ 74 acres workable plus heritage home, sheep barn complex & shed; Farm 3 (MLS#X12121302) adjoining with 77 acres workable & 16 acres bush; and Farm 4 (MLS#X12120734) bordering Tiverton with 40 acres workable & 35-yr-old recently renovated Royal Home. Some of Bruce County's finest. Perfect package for multi-generational possibilities. (id:53193)
64 ac
Culligan Real Estate Limited
320 - 75 High Street
London South, Ontario
HEAT, WATER, PARKING Included. You just pay personal hydro. Newly renovated over 800 sq ft 3 Bed unit located close to downtown, Wortley Village in Old South London. If you love cooking, theres plenty of space in the kitchen with a range hood microwave and dishwasher. Enjoy the convenience of location and comfort with a new elevator installed last year. As living costs increase, save more by staying in walking distance to many amenities, located close to shopping, restaurants, trails, parks and transit.5 mins to Victoria Hospital, 24 min BUS to Western and 8 mins to highway 401. When looking for a great place to rent, property management is key. Enjoy the comfort in knowing you have a responsible property management. Laundry is on site. Tenant is responsible for base rent plus personal hydro, heating/water is included. Parking INCLUDED. Limited Time Offer: 1 Month Free (id:53193)
3 Bedroom
1 Bathroom
800 - 899 sqft
Century 21 First Canadian Corp
3501 Concession Drive
Southwest Middlesex, Ontario
Just outside of Glencoe, this completely refurbished country home offers the perfect blend of charm, style, and modern convenience. Set on a peaceful 1.1-acre lot, the home has been extensively updated inside and out.The main floor features a bright white kitchen, spacious family room, stylish 4-piece bath, laundry, and mudroom with a bonus office or potential fifth bedroom. Two bedrooms are conveniently located on the main level. Upstairs, you'll find a large primary retreat with fireplace, a second upper bedroom, and a beautifully finished 3-piece bath.Renovations include updated plumbing and wiring, new shingles, windows, doors, eaves, furnace, A/C, and a drilled well. A brand new septic system has just been installed, and the basement has been fully spray foam insulated for improved comfort and efficiency.Move-in ready with thoughtful updates throughout, this is a fantastic opportunity to enjoy country living with modern amenities. (id:53193)
4 Bedroom
3 Bathroom
1100 - 1500 sqft
RE/MAX Centre City Realty Inc.
101 - 75 High Street
London South, Ontario
LIMITED TIME OFFER: 1 Month Free & FREE PARKING. Newly renovated 2 Bed unit located close to downtown, Wortley Village in Old South London. Modern kitchen, stainless steel appliances with pantry/closet. Bathroom has a modern walk in shower, floating vanity and walk in linen closet. Enjoy the convenience of location and comfort with a new elevator installed last year. As living costs increase, save more by staying in walking distance to many amenities, located close to shopping, restaurants, trails, parks and transit.5 mins to Victoria Hospital, 24 min BUS to Western and 8 mins to highway 401. When looking for a great place to rent, property management is key. Enjoy the comfort in knowing you have a responsible property management team on site. Laundry is on site. Tenant is responsible for base rent plus personal hydro, heating/water is included. (id:53193)
2 Bedroom
1 Bathroom
800 - 899 sqft
Century 21 First Canadian Corp
1463 Stoneybrook Crescent
London North, Ontario
*BASEMENT NOT INCLUDED* Welcome to your new home in the heart of Stoneybrook, just steps from Stoneybrook Public School and minutes to Masonville Mall, grocery stores, parks, and more.This 3-bedroom upper unit offers a spacious and bright layout with large windows and an inviting atmosphere throughout. All three bedrooms are located upstairs, along with a stylish shared bathroom featuring modern fixtures.On the main floor, enjoy a generous living room and an open-concept kitchen and dining area perfect for cooking, hosting, or relaxing. All appliances are included. Shared fenced backyard, ideal for summer hangouts or peaceful evenings outdoors. Please note:Basement is not included Parking is shared in a laneway. If youre looking for a family-friendly neighbourhood with top-rated schools and great amenities nearby, this is the one available June 1st. (id:53193)
3 Bedroom
1 Bathroom
1100 - 1500 sqft
A Team London
204 Eagle Street
North Middlesex, Ontario
Spacious and modern 4-bedroom, 3.5-bath executive home in Parkhills newest subdivision, offering over 2,200 sq. ft. of bright, open-concept living space. Features include two ensuite bathrooms, a dedicated home office, main floor laundry, double-car garage, and large backyard. Located in a quiet, family-friendly neighbourhood just 30 minutes to London, 16 minutes to Grand Bend, and 45 minutes to Sarnia. Ideal for families, professionals, or those commuting to nearby cities. Appliances included. Available immediately. Minimum one-year lease. First and last months rent required. Some pets considered; non-smoking home. (id:53193)
4 Bedroom
4 Bathroom
2000 - 2500 sqft
A Team London
2599 Bruce Road 15 Road
Kincardine, Ontario
Great 100 acre farm with 74 acres workable, just minutes from Tiverton. Exceptional century brick home, has been lovingly renovated through the 1980s & 90's to maintain many original features & is tastefully decorated throughout. Beautiful kitchen/dining room, living room, foyer, office/mudroom & bathroom on main level. 3 bedrooms & bath upstairs. Updates include: casement & picture windows; newer front door (2021); asphalt shingle roof with back portion approx. 4 yrs ago & front portion 2 yrs ago; propane furnace & a/c; & updated insulation. Versatile barn complex, 85x185', w/ natural ventilation curtains, currently set up for raising sheep. Barn complex includes hiproof barn, (former dairy built 1959) with concrete floor, steel structure addition to the East (1990) with clay-bottom floor, & lean-to addition (2002) south of the hiproof barn with concrete floor & stud-frame over 5' concrete foundation wall. Pole-structure driveshed, 48x132', (ca. 1996) with approx. 9504 sqft., 16' interior height plus 24x132' lean-to with outside feedbunk for sheep. Great opportunity with additional land also available. Can be purchased separately or as a package with Farm 2 (MLS#X12121540) with 57 acres workable plus barn & shed, Farm 3 (MLS#x12121302) vacant land with 77 acres workable & Farm 4 (MLS#X12121795) with 40 acres workable & recently renovated 35 yr old Royal Home, plus bank barn. Perfect multi-generational option. (id:53193)
3 Bedroom
2 Bathroom
1500 - 2000 sqft
Culligan Real Estate Limited
Ptlt 4 Highway 21 Highway
Kincardine, Ontario
Just minutes outside Tiverton, great 93 acre farm with 77 acres workable, fertile silt loam soils, random tile. Bush with maple & ash, under contract. Zoning allows for building, but check with municipality for your options. Perfect opportunity with additional land also available. Three other farms are also listed with possibility to buy any, all, or any combination thereof. Total package is 307 acres with 248 workable. This is Farm 3. Can be purchased separately or as a package with: Farm 1 (MLS#X12121795) kitty-corner across road to the south with 74 acres workable plus heritage home, barn & shed; Farm 2 (MLS#X12121540) adjoining with 57 acres workable, barn & commodity shed; and Farm 4 (MLS#X12120734) bordering Tiverton with 40 acres workable & recently renovated 35-yr-old Royal Home. Some of Bruce County's finest. Perfect package for multi-generational possibilities. (id:53193)
93 ac
Culligan Real Estate Limited
93 James Avenue
Tillsonburg, Ontario
GORGEOUS BRICK BUNGALOW. Welcome to this charming and spacious family home, set on a large 100 x 150 sized lot with mature trees in the sought-after Woodland neighbourhood offering convenient access for commuters. Thoughtfully maintained and full of character, this home features a stunning primary suite with a luxurious walk-in closet and a renovated 3-piece ensuite. The traditional kitchen and dining area are equipped with four Samsung appliances, an island ideal for meal prep, and direct access to a bright 3-season sunroom and a multi-level deck perfect for entertaining. The cozy living room showcases a large picture window and a beautiful stone fireplace. Downstairs, the fully finished lower level offers even more living space with a family room and wet bar, a 4th bedroom, an exercise room, laundry area, 3-piece bath, a hobby/workshop space, and ample storage. A convenient rear staircase provides direct access to the oversized double garage. Speaking of the garage, its impressively large with plenty of room for your vehicles and toys. The expansive driveway fits up to 8 cars and even allows access to the backyard for additional storage. Recent updates include: exterior doors, insulated garage doors, water softener, heat pump/furnace, owned hybrid water heater, updated ensuite bath, new siding, kitchen cabinets with hard surface countertops. Don't miss the opportunity to view this exceptional home before its gone! (id:53193)
3 Bedroom
3 Bathroom
1500 - 2000 sqft
Century 21 Heritage House Ltd Brokerage
132 White Oak Crescent
Blue Mountains, Ontario
BUILDER COLLECTION HOME - ready to move-in! Over $100k in extras including; Full appliance package, high end laminate in all main areas, bedrooms & basement, Stone countertops throughout, Central air conditioning, Upgraded kitchen cabinets, Freestanding tub in primary ensuite, and much more. This Bedford model is 1585 sq. ft., and another 538 sq. ft. in the finished basement with oversized lookout windows. Welcome to Windfall! Steps from The Shed, the community's own unique gathering place nestled in a clearing in the forest. Featuring a year-round heated pool, fitness area, and social spaces, The Shed offers a perfect spot for relaxation and recreation. Surrounded by the winding trail system that connects the neighborhoods of semi-detached and detached Mountain Homes at Windfall. So close to the Mountain its as if you're part of it. (id:53193)
3 Bedroom
3 Bathroom
1500 - 2000 sqft
Bosley Real Estate Ltd.
7011 Concession 4 Concession
Puslinch, Ontario
Set upon nearly 6 acres of parkland & forest, this architectural marvel seamlessly blends rural serenity with modern art. With nearly 500' feet of frontage, you'll be enamoured from your arrival down the lamplit, tree-lined drive to your front door. Meticulously designed to bring nature indoors, striking windows take the place of walls wherever possible, affording you a perpetual connection with the outdoors. From the front windows along the length of your great room, to the soaring two-storey dining room with windows floor-to-ceiling looking out over your yard & pool, you & your guests are constantly reminded of the magic of this property. Upon your arrival, your eyes are immediately drawn to the 3-level spiral staircase, taking you upstairs to its 3 bedrooms, including a master suite featuring a renovated ensuite bath w/heated floors, walk-in closet, fireplace & walkout to a private rooftop terrace. It's the perfect place to wake up with a morning espresso or indulge in a night cap, looking up at the glow of the constellations uninterrupted by the city lights. 2 large bedrooms- each with their own balcony- share another renovated bathroom on this level that also features a laundry room & loft overlooking the living & dining below. The main floor offers 3 distinct living areas, along with two dining areas, all surrounding a central kitchen complete with a stainless steel appliance suite & induction cooktop. The kitchen includes a second wing with infinite storage- plus a prep space, mess sink & 2 wall ovens. The walkout basement is comprised of a huge rec room, wet bar, bonus room & abundant storage and workshop space. Walking out to your backyard, the large deck lends itself fittingly to a conversation set & BBQ, while the stone surrounding the striking, lagoon-inspired pool, is perfect for alfresco dining all summer long. Not to be outdone, the oversized triple garage offers room for a shop, and a host of toys that make country life the absolute best it can be! (id:53193)
3 Bedroom
4 Bathroom
2500 - 3000 sqft
Planet Realty Inc
416 Swallowdale Road
Huntsville, Ontario
Envision waterfront living and hot summer days relaxing at the lake. Enjoy a short boat cruise from your dock to have a sunset dinner on your favourite patio. Located on prestigious Fairy Lake, this rare gem, with its private winding driveway is roughed in and cleared so can start enjoying the waterfront immediately. Boasting 250 feet of undisturbed natural shoreline in an old growth white pine forest, with an additional 66' road allowance buffer and a municipally owned 67 foot/.08 acre (+/-) parcel of shoreline to the west, your property offers breathtaking views, an abundance of sunshine, making this the ideal location to build your executive dream home or serene retreat. An 11 minute drive to downtown Huntsville, an array of restaurants, unique boutiques, and vibrant year-round entertainment awaits you. Huntsville has a well-equipped hospital, medical care and excellent schools. For nature enthusiasts, renowned Algonquin Provincial Park (30 mins), Arrowhead (15 mins), and Limberlost Forest & Wildlife Reserve (22 mins) each provide their unique hiking, snowshoeing and cross-country ski trails. Golf enthusiasts can select from prestigious Deerhurst and Mark O'Meara to spend memorable moments on the links. Snow Enthusiasts can enjoy skiing and snowboarding at Hidden Valley Ski Resort (9 mins). Alternatively, take advantage of the property's prime location on Fairy Lake to boat directly into downtown Huntsville. Fairy Lake connects to 3 other lakes (Peninsula, Vernon, Mary) offering over 40 miles of boating; each lake offering up their own unique topography and traits. Come for the day; stay for a lifetime! Book your personalized tour today! (id:53193)
RE/MAX Professionals North

