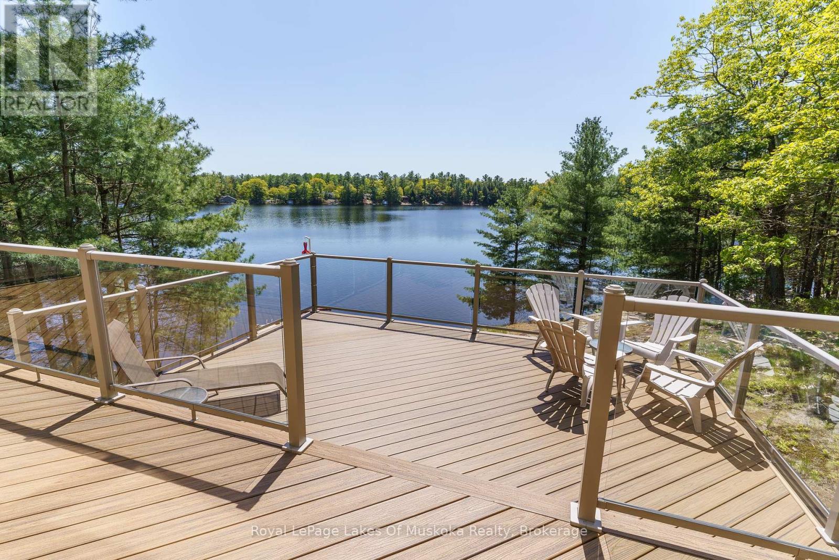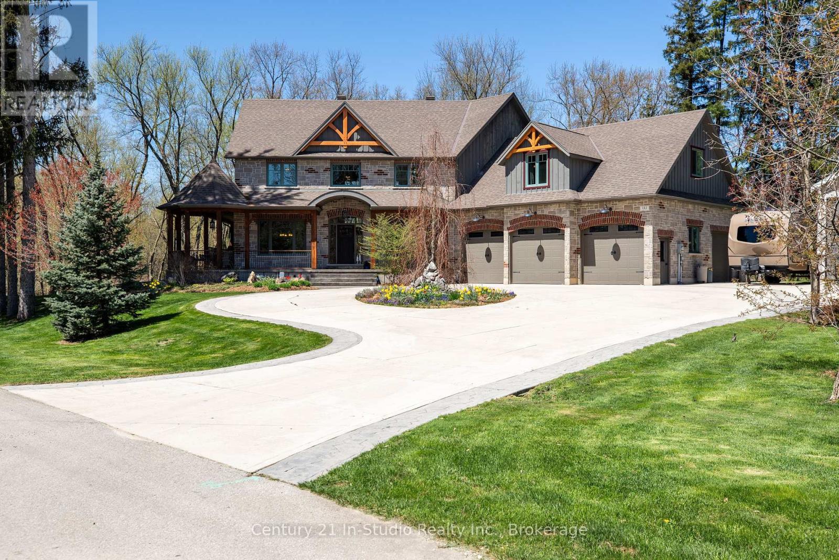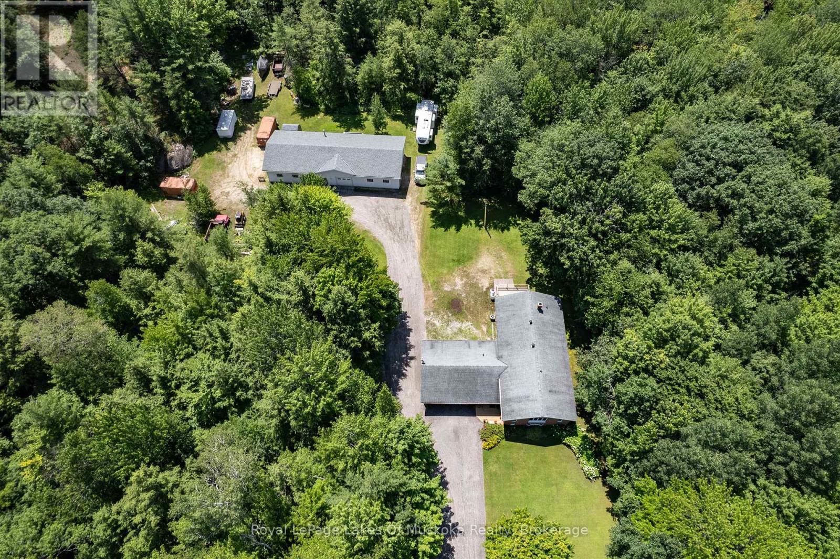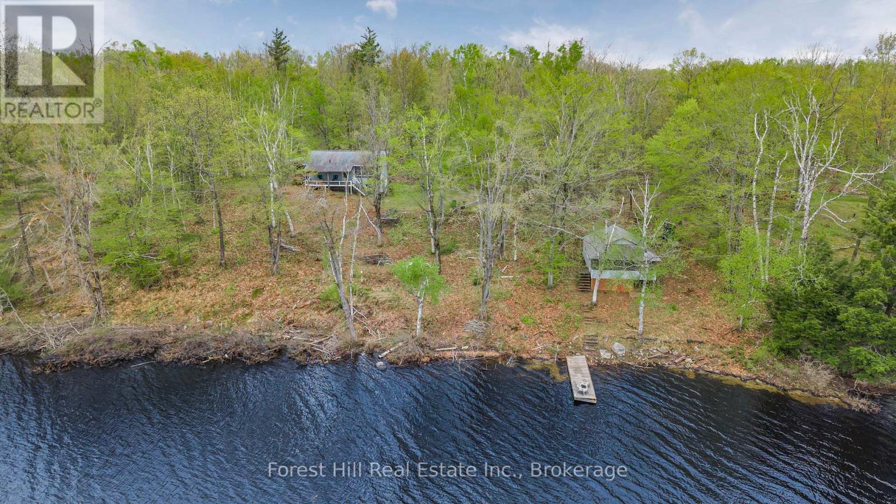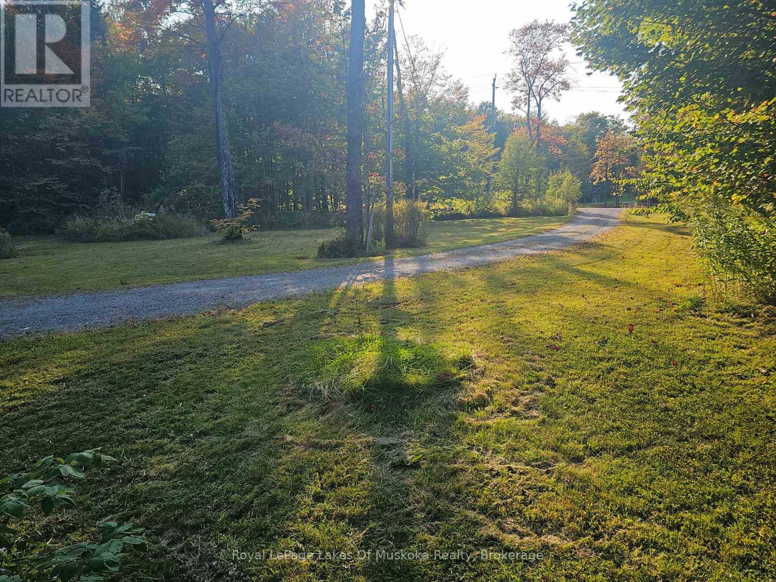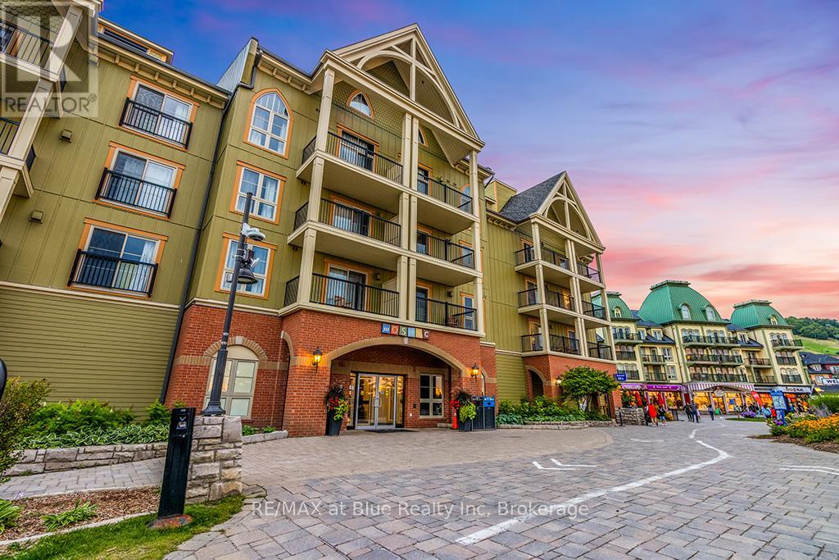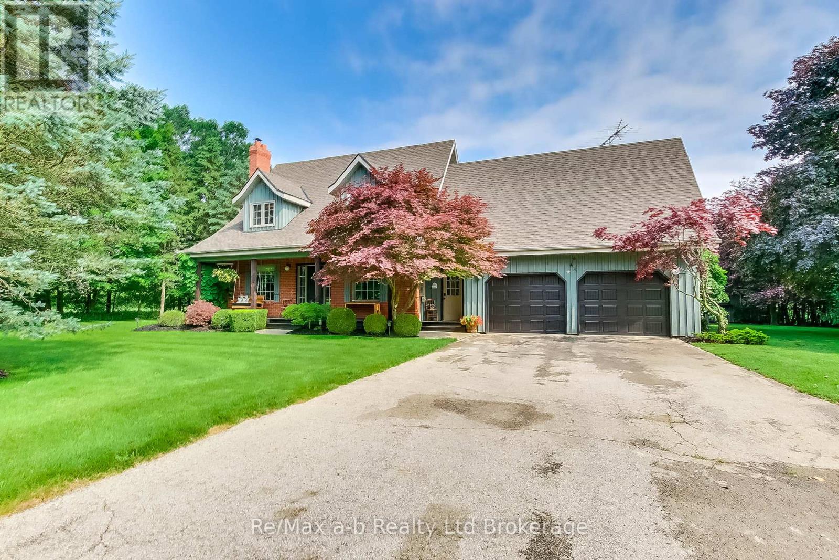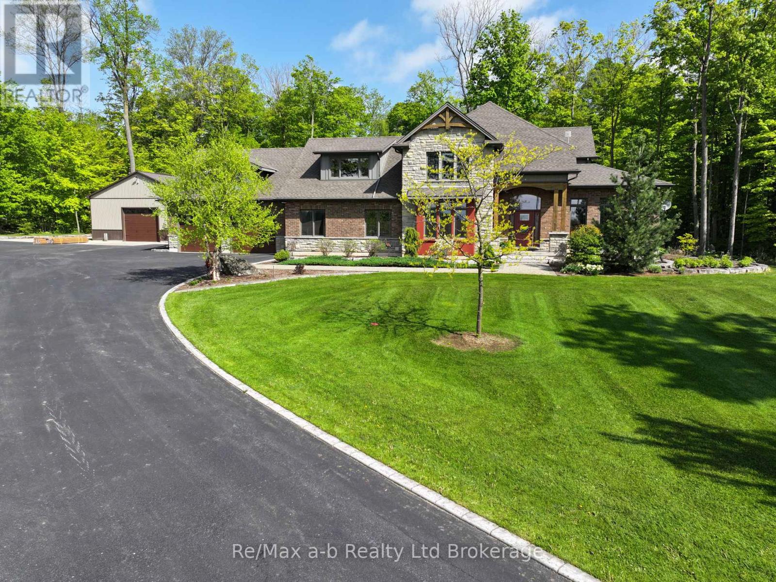1060 Laplante Road
Tillsonburg, Ontario
Your Dream Country Bungalow - Just Minutes from Tillsonburg! Looking for peaceful country living without sacrificing convenience? This charming 3-bedroom, 2-bathroom detached bungalow is the perfect place to call home. Nestled on a quiet dead-end street in Norfolk County - just outside of Tillsonburg, this property offers the best of both worlds. Quiet, private surroundings with quick access to town amenities, schools, and shopping. Step inside to find a spacious living room complete with a cozy electric fireplace. The main floor features convenient laundry and a functional mudroom that leads to a back deck overlooking a concrete patio and small pond perfect for entertaining or relaxing.The primary bedroom includes a 2-piece ensuite. The large unfinished basement offers endless potential to create additional living space, a home gym, or rec room. Need space for hobbies or storage? You'll love the detached 1-car garage with a workshop and loft space above. Recent major updates mean you can move in worry-free: Siding, windows, doors, eaves/soffits/fascia (2019) Furnace (2019) Central air (2021) Roof (2017) 4 pc bath (2018) Metal garage roof (2024) Pump & bladder (2024) Septic cleaned and inspected (2024 no issues) Whether you're a first-time buyer, growing family, or looking to downsize in comfort, this home checks all the boxes. Don't miss your chance to enjoy quiet, country-style living just outside of town. Book your private showing today and see the potential for yourself! (id:53193)
3 Bedroom
2 Bathroom
700 - 1100 sqft
T.l. Willaert Realty Ltd Brokerage
2374 Jordan Boulevard
London, Ontario
Are you looking for incredible VALUE? Check out this stylish Alexandra Model TO-BE-BUILT by Foxwood Homes packed with value-level finishes in the popular Gates of Hyde Park community. Enjoy 4-bedrooms, 2.5 bathrooms, over 2100 square feet plus an optional side entrance leading to the lower level. Our Value Finish Package includes luxury vinyl plank floors, carpeted bedrooms and more. Various floorplans and lots available. 2025 and 2026 Closings available. This Northwest London location is steps to two new elementary schools, community park, shopping and more. Welcome Home! **EXTRAS** Join us for our Open Houses each Saturday & Sunday at our Model Home at 2342 Jordan Blvd (Lot 85) between 2pm - 4pm. See you there! (id:53193)
4 Bedroom
3 Bathroom
2000 - 2500 sqft
Thrive Realty Group Inc.
191 Caverly Road
Aylmer, Ontario
Welcome home! Explore this well appointed ranch with full finished basement and attached garage. The spacious yard is fenced on three sides with a sturdy shed for gardening tools and outdoor play items. Desirable, quiet neighbourhood near parks, schools and churches. Move-in ready with updated windows and doors, flooring and roof shingles. A great place to call home! (id:53193)
5 Bedroom
2 Bathroom
700 - 1100 sqft
Universal Corporation Of Canada (Realty) Ltd.
3002 Buroak Drive
London North, Ontario
Elevate Your Everyday with The Hazel Enhanced Plan by Foxwood Homes! Step into exceptional living with the Hazel Enhanced Plan a stunning 2,418 sq. ft. showpiece designed for todays modern lifestyle. This beautifully crafted 4-bedroom, 3.5-bath home offers the ultimate blend of style, comfort, and flexibility including TWO private ensuites and a main floor office/den, perfect for working from home or getting creative. Love to host? You'll feel right at home in the open-concept great room, made for lively dinner parties, game nights, and cozy evenings by the fire. The chef-inspired kitchen is a dream for foodies and entertainers alike, while the seamless flow to your outdoor living space makes indoor-outdoor entertaining effortless. Upstairs, discover your own personal retreat in the primary suite, complete with a spa-worthy ensuite and a walk-in closet so spacious it might just spark a wardrobe upgrade. Three additional bedrooms including a second ensuite for guests or teens plus convenient second-floor laundry ensure there's room (and privacy) for everyone. Located in the vibrant Gates of Hyde Park, you'll be steps from brand-new schools, lush parks, and convenient shopping, all in one of the most sought-after neighbourhoods in the city. This home is TO BE BUILT, giving you the power to personalize your finishes and choose from Standard, Craftsman, or Modern exterior elevations to suit your style. With multiple floorplans and prime lots available, the opportunity to build your dream home has never looked better. The Hazel Enhanced Plan by Foxwood Homes Designed for Living. Built for You. Call today and start your next chapter in Gates of Hyde Park! (id:53193)
4 Bedroom
4 Bathroom
2000 - 2500 sqft
Thrive Realty Group Inc.
3008 Buroak Drive
London North, Ontario
Live Large in the new Hazel Plan Where Style Meets Comfort. Step into luxury with The Hazel Plan by Foxwood Homes a stunning 2,395 sq. ft. masterpiece designed for modern family living! Featuring 4 spacious bedrooms, 2.5 baths, and a versatile main floor office/den, this home perfectly balances everyday function with eye-catching style. Host unforgettable gatherings in the open-concept great room, whip up your favorite meals in the chef-inspired kitchen, and enjoy seamless indoor-outdoor living in this entertainers dream layout. Upstairs, retreat to your private primary suite complete with a spa-like ensuite and a walk-in closet that will make you swoon. With convenient second-floor laundry and plenty of space for the whole family, you'll love how effortlessly this home fits your lifestyle. Located in the sought-after Gates of Hyde Park community, you're just steps from top-rated new elementary schools, scenic parks, shopping, and more. This home is TO BE BUILT, so you get to choose your finishes and personal touches including a Standard, Craftsman or Modern exterior elevation. Multiple floorplans and lots are available don't miss your chance to build your dream home! The Hazel Plan by Foxwood Homes: Where your next chapter begins. Call today! (id:53193)
4 Bedroom
3 Bathroom
2000 - 2500 sqft
Thrive Realty Group Inc.
3024 Buroak Crescent
London North, Ontario
WOW! This 4-bedroom, 2.5 bathroom CHELSEY Model by Foxwood Homes in popular Gates of Hyde Park . Offering 2024 square feet above grade, attached garage, crisp designer finishes throughout and a terrific open concept layout, this is the PERFECT family home on a large lot close to the new St. Gabriel Elementary School. The main floor offers a spacious great room, custom kitchen with island and quartz countertops, dining area, and direct access to your backyard. You will love the terrific open concept floorplan. Head upstairs to four spacious bedrooms, two bathrooms including primary ensuite with separate shower and freestanding bathtub, plus a separate laundry area. Premium location in Northwest London which is steps to two new school sites, shopping, walking trails and more. Welcome Home to Gates of Hyde Park! (id:53193)
4 Bedroom
3 Bathroom
2000 - 2500 sqft
Thrive Realty Group Inc.
118 Spencer Avenue
Lucan Biddulph, Ontario
Original owner/builder of this large, like new, 1640 square feet all brick 3 bedroom (one of which is being used as a Den/Office) 2 bath ranch style bungalow with a large 2 car attached garage with inside entrance and a double concrete driveway. Features include rear and front fruit cellars under the front covered porch and rear covered deck plus a finished garden shed with over hang for a sitting area to enjoy the beautiful private fenced yard. Unspoiled basement with front and rear cold rooms under porch and deck. Roughed in for 4 piece bath. Electrical/utility room plus large area for your imagination to create your own entertainment area for your enjoyment with lots of windows for natural lighting. Interior features include open concept living room and kitchen with large central island (8ft. x 3.5ft), with double stainless steel sink. Spacious rooms, 2 baths including ensuite with walk in shower and ceramic tiled floors, carpet free throughout with laminate flooring and ceramic tile throughout the home. Possession is flexible. Easy to show, a must to see. (id:53193)
3 Bedroom
2 Bathroom
1500 - 2000 sqft
Pinheiro Realty Ltd
2400 Jordan Boulevard
London, Ontario
WOW! Check out this stylish Alexandra Model TO-BE-BUILT by Foxwood Homes packed with impressive standard finishes in the popular Gates of Hyde Park community. Enjoy 4-bedrooms, 2.5 bathrooms, over 2100 square feet plus an optional side entrance leading to the lower level. Various finish packages, floorplans and lots available. 2025 and 2026 Closings available. Finished Model Home available to view by appointment. This Northwest London location is steps to two new elementary schools, community park, shopping and more. Welcome Home! **EXTRAS** Join us for our Open Houses each Saturday & Sunday at our Model Home at 2342 Jordan Blvd (Lot 85) between 2pm - 4pm. See you there! (id:53193)
4 Bedroom
2 Bathroom
2000 - 2500 sqft
Thrive Realty Group Inc.
3084 Buroak Drive
London, Ontario
QUICK CLOSING! This Express Home is under construction by Foxwood Homes in Gates of Hyde Park and ready for a June 2025 move-in. This Preston Plan offers 4-bedrooms, 2.5 bathrooms, 2276 square foot, and an included separate side entrance leading to the lower level. Perfect for investors and first-time buyers. .Located within Gates of Hyde Park, this premium location is walking distance to two brand new elementary school sites, shopping and more. As a buyer, you will appreciate this well-priced home which offers our Standard Finish Package with incredible selections completed by our Designer including hardwood floors, tiled bathrooms, custom kitchen with island, quartz countertops, MORE! Other lots, plans and 2025/2026 closings available. Welcome to Gates of Hyde Park! **EXTRAS** Join us for our Open Houses each Saturday & Sunday at our Model Home at 2342 Jordan Blvd (Lot 85) between 2pm - 4pm. See you there! (id:53193)
5 Bedroom
4 Bathroom
2000 - 2500 sqft
Thrive Realty Group Inc.
22 Mile Island
Gravenhurst, Ontario
Ready to set your watch to "Islandtime"? South Muskoka waterfront properties like this are rarely available in this price range. This wonderfully attractive Morrison Lake cottage is well situated only mins. from your own deeded mainland parking area with dock space and only 90 mins from the 401 but feels worlds away. This South facing sun bathed gem has had many recent upgrades including new front windows, a new steel roof and a beautiful cedar clad facade. The 3 bedroom, 1 bath cottage is bright, spacious and has amazing views over the lake. The newly built two tier composite front deck is a great place to bask in the sun and enjoy the serene and private surroundings. Offered basically "turn key" with most furniture and household items included. Competitive Seller financing is available for qualified Buyers. (id:53193)
3 Bedroom
1 Bathroom
1100 - 1500 sqft
Royal LePage Lakes Of Muskoka Realty
142 Mill Street
Arran-Elderslie, Ontario
Welcome to 142 Mill St., a masterpiece of luxury living set on ~2 acres along the Sauble River. A grand circular drive welcomes you into this serene estate, where timeless elegance meets modern sophistication. Step onto the wraparound porch, with a gazebo, perfect for morning coffee or quiet evenings, an architectural gem that frames breathtaking river views and blends indoor and outdoor spaces seamlessly. Inside, a two-story foyer with limestone floor leads to an expansive living room, where floor-to-ceiling windows flood the space with natural light, a stone mantel surrounds the gas fireplace and cherry hardwood combine to create a warm, inviting ambiance. The gourmet cherry kitchen is a chef's dream, featuring granite countertops & sinks, a center island, built-in appliances, and a breakfast credenza. Multi-tiered deck beckons for al fresco dining, where you can entertain against the stunning river backdrop. Formal dining room perfect for holiday entertaining. A private main-floor office offers inspiring river views, while the oversized triple-car garage connects to a spacious mudroom for added convenience. The second level is home to a lavish primary suite, complete with a sitting area and spa-inspired ensuite featuring a freestanding tub overlooking the river, an oversized glass-and-tile shower, double vanities, and a private water closet. Two additional bedrooms with double closets share a well-appointed full bath, alongside a convenient second-floor laundry. Explore the third-level bonus room, offering endless possibilities. The walk-out lower level is an entertainers dream, boasting a pool table sized family room, dry bar and a media room. Three sets of patio doors open to a stamped concrete patio. Infrared sauna adds a touch of indulgence in the powder room. The cold room is perfect for curated vintages. Property extends across the river with water rights. The 4000sq.ft. detached 'Bee House', features a workshop, playroom, and storage. (id:53193)
5 Bedroom
4 Bathroom
2500 - 3000 sqft
Century 21 In-Studio Realty Inc.
1020 Amelia Crescent
Gravenhurst, Ontario
Book your showing for this wonderful custom built family home sitting on 3 acres with an amazing 2400 sq ft shop! Easy hwy access but set in a quiet leafy neighbourhood with lots of level land for parking. The brick home has grand vaulted ceilings, large windows and beautiful hardwood floors. Featuring 3 main floor bedrooms, including a primary with a walkout and ensuite, this home suits a large family. The lower level offers so much finished space including a large bedroom, a workout room(which could function as a 5th bedroom), an office, a full bath and a massive rec room. There is a utility room with great storage space and a cold room off the back. The main foyer is welcoming and features a powder room, laundry room and walkouts to the attached double garage and the backyard. The well landscaped yard bursts with perennial gardens and mature trees. The back shop would be great for any tradesperson or ?? Don't miss this great package only minutes South of Gravenhurst, just off highway 11 and a stone's throw from Kahshe Lake! Enjoyed by the same family since construction in 1990. This could be exactly what you've been looking for! (id:53193)
4 Bedroom
3 Bathroom
1500 - 2000 sqft
Royal LePage Lakes Of Muskoka Realty
10 - 2045 Muskoka Rd 118 Road W
Muskoka Lakes, Ontario
Outstanding 6 Bedroom South Westerly oriented Lake Muskoka Estate Exclusively addressed within the rarely offered and highly coveted Beaumaris, Port Carling Corridor. Commanding Granite Stone Principal Lakehouse boasts 3 levels of sun-drenched living spaces with water vistas everywhere. The Handsome Great House has been thoughtfully designed for the intimacy of family gatherings and the grandness of 4 seasons entertaining. Interior features include spacious sunset dining for 12 or more, open concept kitchen, 3 stone fireplaces, sunken lakeside family room, gym, sauna & all bedrooms fully ensuited. The masterful beauty of this Principal Lakehouse is that it seamlessly integrates its interior to the exterior with its walls of glass, 3 story Lakeside glass atrium, & gorgeous stone floors that flow out to the exterior stone paths & patio enveloping all the Estate's landscaping. With lake views as far reaching as Lake Muskoka beholds, the sunset oriented views are everlasting. All day sun warms the lands and sparkles the property's playground of deep waters & toddler friendly beach, 45-foot long sundock, & 2000 sq ft oversized boathouse's dreamy sundeck. A Waterside jacuzzi spa beautifully shaded below the Muskoka "palms" & Stone BBQ area complete with Pizza oven lay way to even more vacation enjoyment. A landmark point centre to the property creates a perfect harbour for protected swims & the handsome 3 slip boathouse. For extended family use or guests, the 2 bedroom completely self contained 1200+ sq ft guest house offers up its own fireplace, wrap around deck & Muskoka room to create the perfect tuck away for an entire extra family. This Chic Classic Modern-Esque Lakefront Estate serves up the finest in location, views, and all-season utility boasting a 2-bay garage. With its stately tree lined private drive the perfect curtain opener is created for this wonderful wholly comprehensive Beaumaris area Hideaway ideal for today's Modern Family. Come have it all. (id:53193)
4 Bedroom
5 Bathroom
3500 - 5000 sqft
Chestnut Park Real Estate
114 Rosewood Drive
Georgian Bluffs, Ontario
LEASED LAND - 55+ ADULT LIVING COMMUNITY - Located in North Park Estates Community. This 2 bedroom, 2 bathroom bungalow is a real gem! This home features a bright, open concept floor plan. Roomy kitchen with dining space! Living room is welcoming with lots of natural light. The bedrooms are bright and cheerful. Primary bedroom features 3 pc ensuite. Enjoy the privacy and quiet from the back deck. Trails close by. Water and septic services provided by the park. Detached garage has access from the front and the back. Current monthly fees are $688.53, which include land lease fees, water and tax. (id:53193)
2 Bedroom
2 Bathroom
1100 - 1500 sqft
Century 21 Millennium Inc.
4540 Line 61
Perth East, Ontario
An Exceptional 49-acre property located in Milverton in the Township of Perth East. This expansive property offers a compelling opportunity for investors, developers, or those seeking strategic land holding. Currently used for productive cash crop farming with portions of the property showcasing scenic natural surroundings that could be thoughtfully integrated into future development plans. Bordering the Milverton settlement boundary and with booming residential subdivisions nearby, this parcel sits in an area of ongoing growth and transition. Its location and scale make it a highly attractive candidate for potential future residential or mixed-use development. There are two municipal road stubs from Pugh Street that lead to the edge of the property, offering potential future access points. Whether acquired independently or in combination with the neighbouring 15 Acre Parcel, this property presents a rare opportunity for investors and developers looking to be part of Milverton's next phase of expansion. Future Development on this parcel is subject to municipal approvals. (id:53193)
Royal LePage Hiller Realty
62 1st Avenue S
Arran-Elderslie, Ontario
Located in the heart of Downtown Chesley, this versatile office space offers two private offices and a large reception area perfect for a variety of business uses.Whether you're launching a new venture or expanding your current operation, this space provides flexibility and great visibility in a vibrant, growing community. The reception area offers a welcoming first impression, while the private offices are ideal for focused work or client meetings.Endless possibilities await in this centrally located property, just steps from local shops and amenities. Don't miss your chance to grow your business in one of Chesley's most walkable and visible locations. (id:53193)
725 sqft
RE/MAX Grey Bruce Realty Inc.
#5 - 4534 Southwood Road
Muskoka Lakes, Ontario
This charming 2-bedroom cottage with a cozy bunkie sits on 205 feet of pristine waterfront, offers a peaceful escape. Nestled on a small lake known for great fishing and boasting 11 km of boating, it's ideal for outdoor enthusiasts.Located just 5 minutes from snowmobile trails and 10 minutes to the quaint town of Bala, this property offers tranquility and privacy. The raised bungalow structure sits on a solid cinder blockfoundation and features an unfinished drive-in basement with over 7 feet of ceiling height, a fantastic opportunity to expand your livingspace. This original family cottage is brimming with potential. With some TLC and thoughtful updates, you can transform it into your own Muskoka paradise. (id:53193)
2 Bedroom
1 Bathroom
700 - 1100 sqft
Forest Hill Real Estate Inc.
271 Goodwin Drive
Guelph, Ontario
Welcome to this elegant and meticulously upgraded 4+1 bedroom, 3+1 bathroom home in one of Guelphs most sought-after neighbourhoods. This home also boasts a fully finished legal basement apartment with large windows and plenty of natural light, a separate entrance, ideal for multi-generational living or rental income. Situated on a premium corner lot with over $100,000 in upgrades including smooth ceilings on the main floor. The perfect blend of charm, sophistication, and modern convenience. Step inside to find a chefs dream kitchen featuring built-in appliances, sleek cabinetry, a spacious island and ample counter space for culinary creations. The open-concept living and dining area is anchored by a cozy gas fireplace, perfect for entertaining or relaxing with family. The primary suite is a true retreat, complete with a luxurious jacuzzi tub in the ensuite. Bedrooms feature beautiful, expansive windows and California ceilings throughout. Outside, the composite backyard deck (with a lifetime warranty) offers a low-maintenance outdoor oasis, while the insulated garage with electricity provides ample space for vehicles and storage. Located in a top-rated school district, steps away from anything you can imagine, including shops, gyms, trails, golf courses and so much more! This home is move-in ready and designed for modern living. Complete with a security system for added peace of mind, this is a rare opportunity to own a truly exceptional property. Don't miss out - schedule your private viewing today! (id:53193)
6 Bedroom
5 Bathroom
2000 - 2500 sqft
RE/MAX Real Estate Centre Inc
12 Hemlock Street
Saugeen Shores, Ontario
Why wait to build when you can have your Southampton dream home or vacation retreat right now? Located on a large lot just steps to Lake Huron, this stunning 5-year old bungalow is sure to please. Step into style, comfort, and effortless living with a beautifully designed interior, where natural light pours through large windows and an open-concept floor plan seamlessly connects the kitchen, dining, and living areas, ideal for both everyday living and special gatherings. The gorgeous living room features a vaulted ceiling, cozy gas fireplace and patio doors that open onto a lovely deck overlooking your own private backyard retreat, complete with an in-ground pool! Whether you're hosting a summer barbecue or enjoying a quiet morning coffee, this outdoor space is your sanctuary. Also on the main floor you'll find a primary bedroom w/ 3pc ensuite, a spacious 2nd bedroom, 4pc bathroom & mudroom w/ laundry designed for convenience & functionality. The fully finished basement is a standout, offering a huge family room with large windows, ample natural light, and tons of storage space, perfect for movie nights, a home gym, or play area. The lower level also boasts two more spacious bedroom, a 4pc bathroom, office/workroom & furnace room. Equipped with a forced air gas furnace with A/C, a hot water on demand system to ensure you never run out of hot water & a whole-home water filtration system. Stay in control & maximize energy savings with the smart thermostat, allowing you to manage your home's climate from anywhere. Car enthusiasts & hobbyists will love the spacious 21' x 25' attached garage, perfect for vehicles, storage, or a workshop. This gorgeous property is more than a house, it's a lifestyle. Whether you're walking to the beach for Southampton's famous sunsets, relaxing by the pool, or enjoying the peaceful neighbourhood, every detail has been thoughtfully considered in this move-in ready home that has it all. (id:53193)
4 Bedroom
3 Bathroom
1100 - 1500 sqft
Royal LePage D C Johnston Realty
422 - 190 Jozo Weider Boulevard
Blue Mountains, Ontario
PREMIUM TWO BEDROOM CONDO IN MOSAIC WITH FABULOUS POOL & MOUNTAIN VIEW! This highly desirable 2 bedroom, 2 bathroom suite in Mosaic is located in the newest building in Blue Mountain Village. Blue Mountain Resort is Ontario's #1 four season resort. This modern resort condominium feels incredibly spacious with nine foot ceilings. The living room has a pullout couch. This suite is ideal for a family. Beautiful view of the courtyard, pool area and mountain from the oversized balcony. Steps away from the Blue Mountain Conference Centre. The suite includes all furniture & appliances, fireplace, full kitchen, owner's ski locker and in suite locker. Private owners lounge located off the lobby to meet and mingle with other Mosaic homeowners or reserve the lounge for a private party or business meeting. Mosaic also has a year round outdoor heated swimming pool, year round outdoor free form hot tub, sauna, fitness center, children's play room, three high speed elevators and two levels of heated underground parking. Owners can opt in to Blue Mountain Resort's Rental Pool Program to help offset operating expenses while allowing you to pick and choose up to 10 days per month for personal usage. Complete in-suite refurbishment scheduled for autumn 2025 including new flooring, paint, furniture, artwork, kitchens and bathrooms. The Seller has paid the first $14,074.36 payment of eight payments. The buyer to pay the remaining seven payments. Proposed refurbishment renderings included in the photos of this listing are one-bedroom renderings. All Mosaic suites will be refurbished similarly. HST is applicable but can be deferred though participation in the rental program. 2% + HST BMVA fee applicable on closing. Annual fees of $1.08 + HST per sq. ft. payable quarterly. Condo fee includes all utilities (id:53193)
2 Bedroom
2 Bathroom
800 - 899 sqft
RE/MAX At Blue Realty Inc
1807 Old Muskoka Road
Huntsville, Ontario
ENDLESS POSSIBILITIES ON 5+ ACRES B/W BRACEBRIDGE & HUNTSVILLE, Surrounded by upscale homes, this unique 3-bdrm, 3-bth back-split is truly a diamond in the rough, waiting for your personal touch. Nestled on a picturesque 5+ acre lot, the property offers a rare combination of space, privacy, and convenience perfectly situated between Bracebridge and Huntsville.The main floor features a spacious living room and kitchen, complete with hardwood flooring, wood trim, and distinctive character throughout. Upstairs, you'll find three generous bedrooms, including a primary suite with a private 3-piece ensuite. The lower level offers in-law suite potential with a separate walkout entrance, large recreation room, and a built-in oak bar ideal for entertaining or extended family living. Additional highlights include: Durable metal roof, charming Muskoka room, large covered front porch, detached triple garage with a second-level loft, carport, level, private driveway set back from the road with ample parking, surrounded by mature trees and nature. Bring your vision and make this home your own. With room for all your toys and space to grow, this is a property with incredible potential. Don't miss this opportunity schedule your showing today! (id:53193)
3 Bedroom
3 Bathroom
1100 - 1500 sqft
Royal LePage Lakes Of Muskoka Realty
359 - 190 Jozo Weider Boulevard
Blue Mountains, Ontario
MOSAIC AT BLUE RESORT CONDOMINIUM - Beautiful one bedroom one bathroom (ensuite) fully furnished resort condominium located in The Village at Blue Mountain in the boutique-style condo-hotel known as Mosaic at Blue. Steps away from the Silver Bullet chairlift and Monterra Golf Course. Enjoy all the shops and restaurants in Ontario's most popular four season resort. Suite comes fully equipped with a kitchenette with two burners, dining area, pullout sofa, fireplace, appliances, window coverings, lighting fixtures and everything else down to the cutlery. Mosaic at Blue's amenities include a year round outdoor heated swimming pool, hot tub, owner's ski locker room, two levels of heated underground parking, exercise room and private owner's lounge to meet and mingle with other homeowners. Ownership at Blue Mountain includes an optional fully managed rental pool program to help offset the cost of ownership while still allowing liberal owner usage. The condo can also be kept for exclusive usage as a non-rental. 2% Village Association entry fee is applicable. HST is applicable but can deferred by obtaining a HST number and enrolling the suite into the rental pool program. In-suite renovations scheduled for all condominiums in Mosaic sometime in either fall 2025 or spring 2026.This suite will be completely refurbished in the fall of 2025. The Seller has paid the first $9,853.44 payment of eight payments. The buyer to pay the remaining seven payments. Proposed refurbishment renderings included in the photos of this listing are one-bedroom renderings. All Mosaic suites will be refurbished similarly. (id:53193)
1 Bedroom
1 Bathroom
600 - 699 sqft
RE/MAX At Blue Realty Inc
81 Windham 9 Road
Norfolk, Ontario
This home is an absolute gem with everything in one place; in-ground pool, country lot, mature and stunning landscaping, many updates including roof, windows, soffit and fascia over the past few year. This is a country living dream with a covered front porch which leads into a large country kitchen and living room. Upper floor has the master bedroom plus two more bedrooms, and a large bonus room. The basement is also finished with a recreation room and laundry room. The garage is insulated, finished and with new doors. This one looks as good as the pictures show it.. incredible place to call home. (id:53193)
3 Bedroom
2 Bathroom
1500 - 2000 sqft
RE/MAX A-B Realty Ltd Brokerage
465653 Curries Road
Norwich, Ontario
A picturesque 4.5 acres parcel on a paved road just minutes from the 401/403. A stunning 4,000 sq. ft. + custom built 2 story home with impressive timber frame accents. This executive quality built home features 4+1 bedrooms & 4 baths. The covered timber frame deck and interlocking patio is a real showpiece! There is a private covered deck off the master suite on the main floor. The attached double oversize garage is clad with white plastic board and features a stairway to the lower level with family rooms, games room, a wet bar that is kitchen sized, and much more. The outdoor living oasis this property offers is second to none featuring a newly built inground pool, hot tub, covered timber frame deck, interlocking patio & bush with a walking trail. You will have no shortage of garage space with the attached oversized two car garage & an absolute dream 36' X 48' heated shop. The shop features a large mezzanine & is heated with a radiant heater. This property offers something for everyone while providing privacy, peace & quiet. Just minutes from Hwy 401 / 403 so commuting is a breeze. This one is the full package and then some. (id:53193)
5 Bedroom
4 Bathroom
3500 - 5000 sqft
RE/MAX A-B Realty Ltd Brokerage










