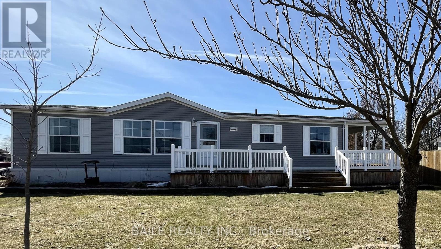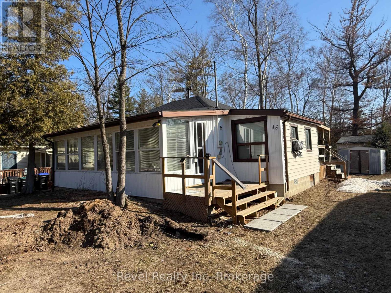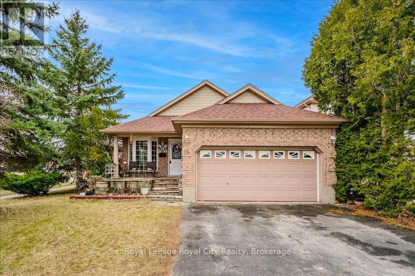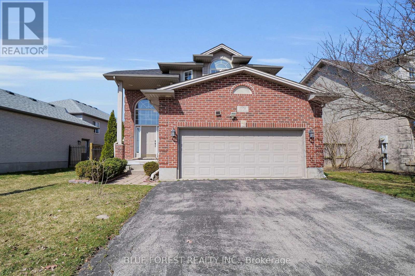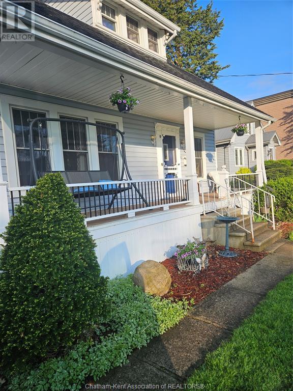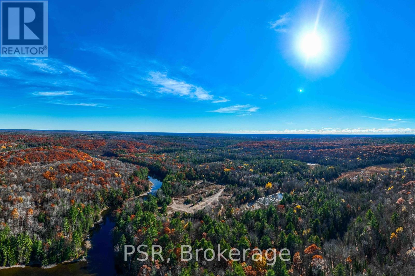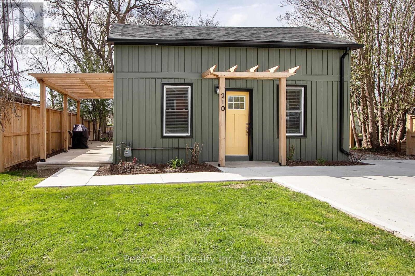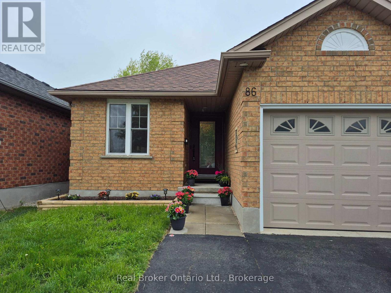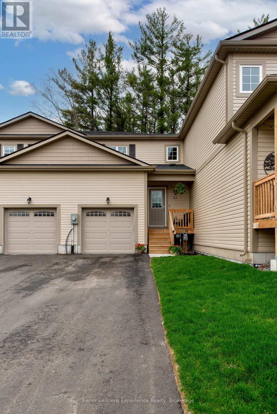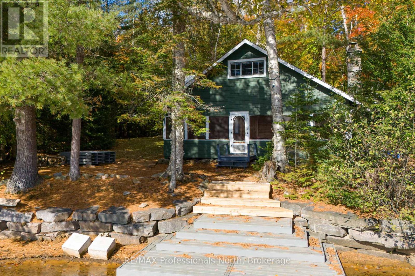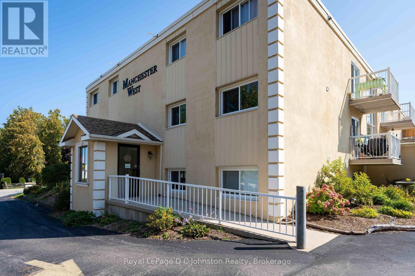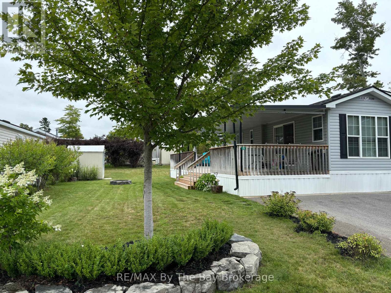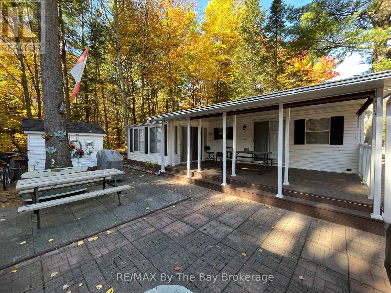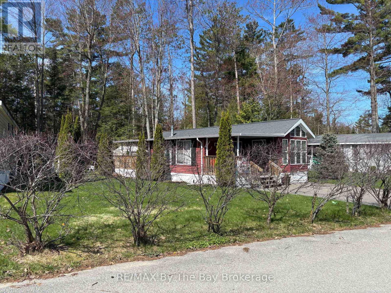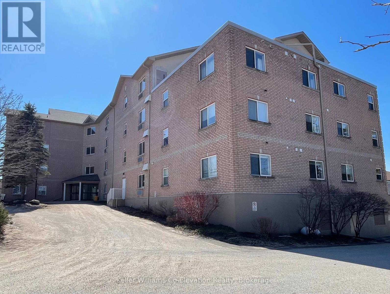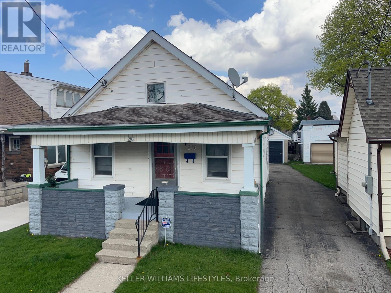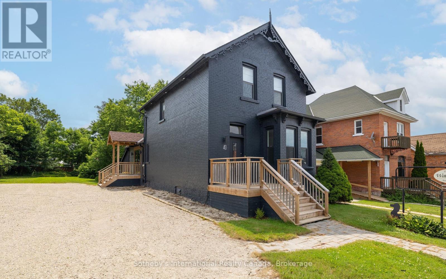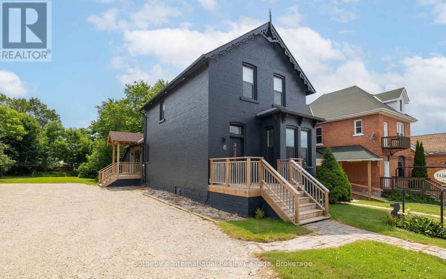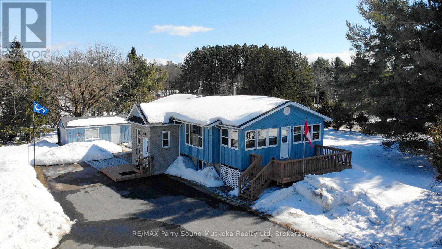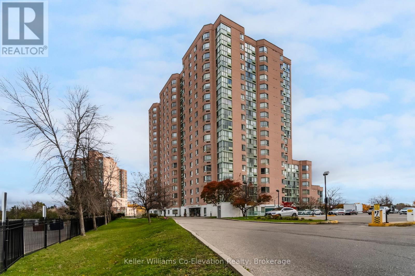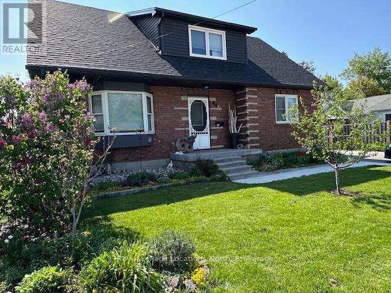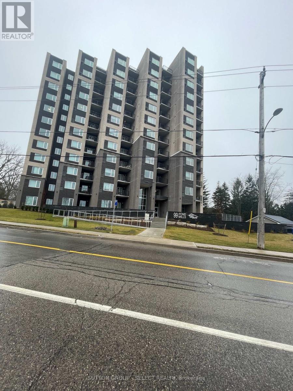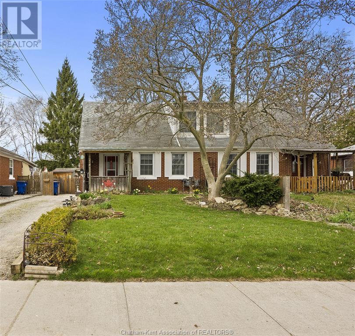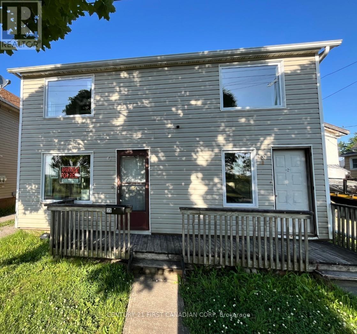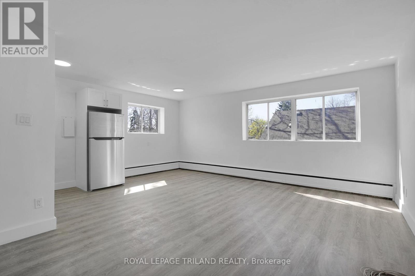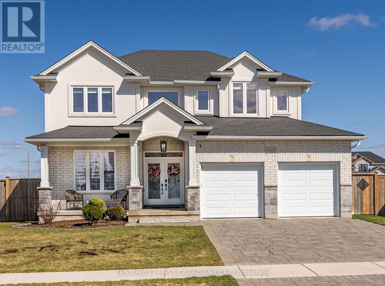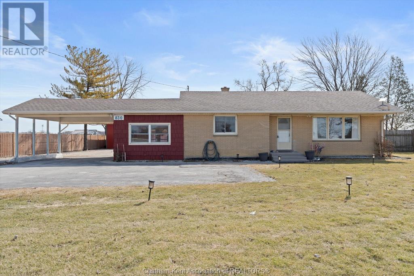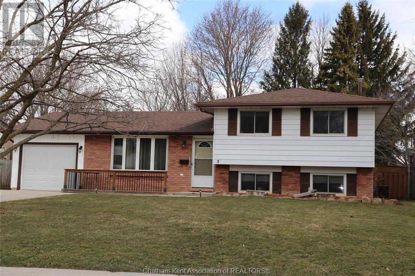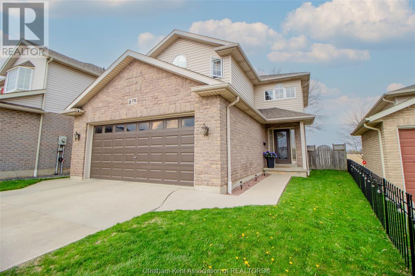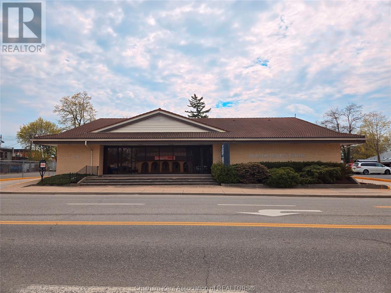305 Falcon Road
Huntsville, Ontario
Step on in to this wonderful starter home or weekend get-a-way just minutes to downtown Huntsville, as well as countless lakes, rivers, trails, and parks. This 2 bedroom, 1 bath bungalow has been freshened up with newer windows, flooring in select rooms, paint, trim, natural gas furnace, and most electrical. Featuring loads of natural light, a 1.48 acre lot, walk-out from the partially finished basement, and ample parking, and convenient access to area amenities. A little vision and sweat equity will go a long way once you take the next step and make this solid home yours to love. (id:53193)
2 Bedroom
1 Bathroom
700 - 1100 sqft
RE/MAX Professionals North
403353 Robinson Rd Road
South-West Oxford, Ontario
Exceptional location to 401 and GM Cami plant. This 50 + acre Farm & mature Walnut wood lot is just outside the forecasted industrial/residential growth area for the town of Ingersoll in Oxford County. A solid long term investment this farm land, forest & large family home offers agricultural opportunities and long term potential for development. It can be added to your current land base or a great fit for growing multi generational family to enjoy living independently, growing what you need and renting the remainder out. Beautifully secluded tree line surrounding an immaculate large Colonial Raised Ranch (Royal Homes 1990) with oversized attached double garage, huge ceiling height for trucks, vans, storage or other toys you may have or want:). Main floor includes bright Living room w cozy gas fireplace and hardwood flooring, 3 good sized bedrooms, 2 updated bathrooms, open Kitchen w granite counters, dining area w patio doors to 20x24 back deck great for large family gatherings overlooking woodlot/farm land, fantastic sunsets and everything else Mother Nature has to offer. Laundry room off kitchen w separate entrance to garage and lower level suite including spacious family room w abundance of natural sunlight & gas fireplace, a large games room, a small kitchenette, 2 more bed rms and updated bath and storage. Property includes drilled well, septic bed, natural gas to house. Updates include 200 amp service, Gas furnace & AC (2013), Water Heater & Softener (id:53193)
5 Bedroom
3 Bathroom
1100 - 1500 sqft
RE/MAX Advantage Realty Ltd.
403353 Robinson Rd Road
South-West Oxford, Ontario
Exceptional location to 401 and GM Cami plant. This 50 + acre Farm & mature Walnut wood lot is just outside the forecasted industrial/residential growth area for the town of Ingersoll in Oxford County. A solid long term investment this farm land, forest & large family home offers agricultural opportunities and long term potential for development. It can be added to your current land base or a great fit for growing multi generational family to enjoy living independently, growing what you need and renting the remainder out. Beautifully secluded tree line surrounding an immaculate large Colonial Raised Ranch (Royal Homes 1990) with oversized attached double garage, huge ceiling height for trucks, vans, storage or other toys you may have or want:). Main floor includes bright Living room w cozy gas fireplace and hardwood flooring, 3 good sized bedrooms, 2 updated bathrooms, open Kitchen w granite counters, dining area w patio doors to 20x24 back deck great for large family gatherings overlooking woodlot/farm land, fantastic sunsets and everything else Mother Nature has to offer. Laundry room off kitchen w separate entrance to garage and lower level suite including spacious family room w abundance of natural sunlight & gas fireplace, a large games room, a small kitchenette, 2 more bed rms and updated bath and storage. Property includes drilled well, septic bed, natural gas to house. Updates include 200 amp service, Gas furnace & AC (2013), Water Heater & Softener (id:53193)
59 ac
RE/MAX Advantage Realty Ltd.
598 Gold Street
Warwick, Ontario
Welcome to 598 Gold Street in the friendly town of Watford! This bright home has an open concept kitchen/dining room with updated appliances. The kitchen has extensive counter space for food prep., several cupboards, and a pantry for all your storage needs. There is a walk out from the kitchen to your covered side deck, a convenient space for the bbq, or to enjoy your morning coffee. The large master bedroom has a spacious walk-in closet and a generous ensuite with a jetted tub and shower. Updates include newer flooring, new shingles (Dec. 2024) and a new hot water tank. Enjoy the numerous outside spaces! There is a large front deck, covered side deck, and an enormous tiered back deck with gazebo, perfect for summer entertaining. The oversized lot (84' x 132') has ample space for a future garage/outbuilding. Excellent location with a short walk to our new Community centre/YMCA, arena, pickle ball and tennis courts, parks, and splash pads for the little ones. Fibre optic high speed internet available. Easy access to London and Sarnia. Small town living is waiting for you! (id:53193)
3 Bedroom
2 Bathroom
1100 - 1500 sqft
Baile Realty Inc.
11 Briscoe Crescent
Strathroy-Caradoc, Ontario
STUNNING IN STRATHROY on a very desirable quiet crescent in the north end of town. This fully finished Dwyer built bungalow offering 2+2 bedrooms, 3 full baths and 2746 ft of luxurious finished living space could be just the one you have been looking for. This fabulous home has loads of upgrades that redefine elegance, from the 8-foot doors to the vaulted ceilings, modern accent walls and the natural light from the oversized windows with transoms. The open concept main level showcases a custom gourmet kitchen complete with an oversized island, quartz countertops, a coffee bar, and a pantry area, making it both stylish and functional. The dining area is spacious enough for a large table, while the great room is perfect for entertaining, featuring vaulted ceilings, a modern electric fireplace and patio door access to the backyard and covered patio. The primary bedroom includes a vaulted ceiling, a cool accent wall, and a five-piece en-suite with double sinks, a custom glass shower, a soaker tub, and a walk-in closet. You'll also find a spacious second bedroom /office, a full four-piece bath, and convenient laundry facilities on the main floor. The lower level reveals a large family room, two generously sized bedrooms, and another four-piece bath, along with plenty of storage space. Outside, the fenced backyard boasts a spacious patio, perfect for relaxing or entertaining. Additional features include a double car garage and five appliances included making this home move in ready and a great value. Conveniently located near the 402, excellent schools, the Gemini arena, the scenic Rotary walking trail and many great amenities that Strathroy has to offer this home is ideal for anyone seeking modern comfort, luxury and convenience. Don't miss the chance to view and own this gorgeous home! (id:53193)
4 Bedroom
3 Bathroom
1500 - 2000 sqft
Century 21 Red Ribbon Rty2000
1109 Oxtongue Lake Road
Algonquin Highlands, Ontario
Welcome to "Lakewoods Cottage Resort" on beautiful Oxtongue Lake, and minutes from world-renowned Algonquin Provincial Park. Lakewood's has been welcoming multiple generations of guests from around the globe for decades, and is the first choice for countless visitors in all 4 seasons looking to relax after a long day of exploring the seemingly endless lakes, forests, and trails of the area. This incredible package offers 9 "spotless", well-equipped, charming house-keeping cottages that blend modern comforts with a cozy, classic, and welcoming feel. There are six 2-bedroom cottages, which sleep 5 to 6 people each, as well as three 1-bedroom cottages that sleep 2-3 each. Amenities include satellite tv, internet, gas fireplace (except cottage 4), gas BBQ, and fully equipped kitchen. When guests aren't enjoying all that Algonquin Provincial Park has to offer, they enjoy the sand beach, shallow, clean waters of Oxtongue Lake, or may go for a leisurely paddle up the Oxtongue River to Ragged Falls, or perhaps drop a line in the water and try their luck fishing. In addition to these fabulous cottages, there is a beautiful 2-storey, 4 Bedroom owners' residence, complete with full basement, a state-of-the-art radiant glycol heating system which services the home and the cottages for ultimate efficiency and piece of mind. The home also features an office/check-in area, covered lakeside porch, and a tasteful mix of old and new as exhibited by the warmth of classic log construction in the original, front of home, and modern finishes in the balance of the main floor and second level. This is a turn-key package for those looking for a meticulous investment property, or looking to Live, Work, and Play in one of the most sought after areas of Canada. Serious inquiries only, and appointments by advance notice through listing Realtor. Full list of upgrades, inclusions, floorplans, and other operational information available upon request by qualified parties. (id:53193)
3 ac
RE/MAX Professionals North
100 Ross Lane
Erieau, Ontario
Here’s a rare opportunity to own 50ft of Rondeau Bay frontage with Lake Erie views across the street! Build your dream home just steps away from a walking path leading into the beautiful village of Erieau where you will find restaurants, a marina, a sandy beach and so much more! This waterfront property offers a great spot for early morning sunrises and beautiful sunsets! There is a storage shed included with this stunning property! Buyer to verify and perform their own due diligence with utility hookups, building permits, permitted uses and satisfying themselves for the enjoyment of this property. Property being sold in AS IS condition with no representations or warranties. This parcel will be conditional upon a successful severance at the Seller's expense. Lot Lines in photos are for illustration purposes only and should be confirmed by the buyer. Can be sold in conjunction with MLS #25010374 (id:53193)
Royal LePage Peifer Realty Brokerage
110 Ross Lane
Erieau, Ontario
Here’s a rare opportunity to own 50ft of Rondeau Bay frontage with Lake Erie views across the street! Build your dream home just steps away from a walking path leading into the beautiful village of Erieau where you will find restaurants, a marina, a sandy beach and so much more! This waterfront property offers a great spot for early morning sunrises and beautiful sunsets! There is a storage shed included with this stunning property! Buyer to verify and perform their own due diligence with utility hookups, building permits, permitted uses and satisfying themselves for the enjoyment of this property. Property being sold in AS IS condition with no representations or warranties. This parcel will be conditional upon a successful severance at the Seller's expense. Lot Lines in photos are for illustration purposes only and should be confirmed by the buyer. Can be sold in conjunction with MLS #25010376 (id:53193)
Royal LePage Peifer Realty Brokerage
35 61st Street S
Wasaga Beach, Ontario
Looking for the perfect weekend escape or a smart investment opportunity? This delightful 2-bedroom, 3-season turn-key cottage offers the best of both worlds. Ideally located just minutes from the beach and all local amenities, this hidden gem sits on a rare, oversized lotoffering space and potential that's hard to find in this area.While the property is being sold as is and may require some updates, it presents incredible potential for the right buyer. Whether you're envisioning a peaceful getaway retreat or seeking your next renovation project, this cottage is full of opportunity. Dont miss your chance to make it your own! (id:53193)
2 Bedroom
1 Bathroom
700 - 1100 sqft
Revel Realty Inc
84 Porter Court
Guelph, Ontario
Tucked away on a quiet court with direct access to scenic trails, this beautifully maintained home offers the perfect blend of space, style, and location. Boasting 4 above-grade bedrooms plus a dedicated home office, it sits on a premium, pool-sized corner lot with a large, private backyard ideal for entertaining or relaxing with family. Step inside to soaring 14+ ft cathedral ceilings in the living, dining, and kitchen areas, creating a bright and airy ambiance. The spacious eat-in kitchen opens to the family room, complete with a cozy gas fireplace and walkout to the backyard.The primary suite features vaulted ceilings, a second gas fireplace, and ample space to unwind. With 3 full bathrooms, hardwood flooring, pot lights throughout, and a fully finished basement, there's room for everyone to live, work, and play in comfort. The basement adds another 600 SF+ of finished living space with upgraded insulation under the laminate flooring for warm feet throughout the year. We also offer an extra large cold storage room. This is a rare opportunity to own a truly special home in one of South Guelph's most desirable neighborhoods. (id:53193)
4 Bedroom
3 Bathroom
2000 - 2500 sqft
Royal LePage Royal City Realty
1376 South Wenige Drive
London North, Ontario
Welcome to this beautifully crafted 2-story home in the highly desirable Stoney Creek neighbourhood! Built in 2004, this home boasts a bright, open-concept layout with a seamless flow between the living, dining, and kitchen areas ideal for modern family living and entertaining. The main floor is enhanced by ceramic tiled floors on main level and stunning hardwood floors in the living room. The tall ceilings amplify the sense of space and natural light, creating an inviting atmosphere. Upstairs, you'll find 3 spacious bedrooms, including a primary bedroom with ensuite bathroom and ample closet space. The fully finished basement is a true standout, offering an additional bedroom perfect for guests or a growing family, along with a well-appointed 3-piece bath for added convenience. The versatile basement space can be used as a cozy retreat, a home theater, or even a home gym. Outside, enjoy the privacy of your fully fenced yard with a large deck, perfect for relaxation or hosting outdoor gatherings. With its modern amenities, generous living space, and exceptional location, this home is a must-see. Schedule your visit today! (id:53193)
4 Bedroom
4 Bathroom
1500 - 2000 sqft
Blue Forest Realty Inc.
66 Delaware Avenue
Chatham, Ontario
Beautifully Landscaped, 306 ft deep lot, this charming 2+1 bedroom character home in sought after neighbourhood, offers privacy, serenity, and a prime central location just minutes from all amenities. The inviting front porch makes a stunning first impression, while the expansive backyard and deck provide a peaceful retreat. Inside, original hardwood floors add warmth and charm to the functional layout. A spacious foyer welcomes guests through French doors into the bright living room. The main floor also features a large dining room with elegant wainscoting, a cozy kitchen, a bedroom, and convenient main-floor laundry. Upstairs, two generously sized bedrooms—easily convertible back to three—share a stylish 4-piece bathroom. The basement provides additional storage, and the expansive backyard and driveway would easily accomodate a shop, gargage (There was previously a garage), pool and outdoor entertainment area. Walking distance to excellent public and highschool. (id:53193)
3 Bedroom
1 Bathroom
RE/MAX Preferred Realty Ltd.
0 Fairy Falls Road
Lake Of Bays, Ontario
Welcome to a truly exceptional 375-acre property in the heart of prime Muskoka, located within the picturesque town of Baysville. This vast property offers an unparalleled opportunity for development, combining untouched natural beauty with remarkable privacy. Boasting over 6,000 feet of pristine waterfront along both sides of the serene Muskoka River, several lakes and ponds, this property is a rare find for visionary investors and developers. One of the properties standout features is the private lake with approximately 2,000 feet of secluded shoreline an ideal setting for an exclusive luxury retreat, a private family cottage, or a high-end cottage enclave. Two additional lakes, beaver ponds, and a diverse landscape of majestic forests and meadows provide a rich natural habitat for wildlife, delivering the full Muskoka experience at every turn. A private road, constructed from Fairy Falls Road to the Muskoka River, enhances access throughout the property. This infrastructure, combined with the extensive waterfront and scenic diversity of the land, makes this property a blank canvas for numerous development possibilities. Imagine creating an upscale community of lakeside homes, a tranquil eco-tourism lodge, or a signature luxury resort a destination where nature and elegance coexist. As demand for prestigious, nature-rich spaces continues to rise, this property offers an unrivaled opportunity to develop a landmark destination within Muskoka's renowned cottage country. With its sweeping views, expansive natural assets, and immense potential, this property stands ready to become Muskoka's next iconic legacy, uniquely crafted to embrace the beauty and tranquility of this celebrated region. (id:53193)
Psr
210 Jones Street W
St. Marys, Ontario
Tucked away in the lovely area of St. Marys, 210 Jones St. W is a shining example of beautiful living. This 1200 sq ft single-family home, spread over 1.5 stories, welcomes you with its modern charm and cozy vibe. Recently updated from top to bottom, it features new flooring and insulation, plus upgraded electrical systems, making sure you have all the modern comforts you need. The kitchen is a real treat, showcasing stylish cabinets, a spotless countertop, and built-in appliances like an oven and stovetop, all brightened by a cheerful skylight. With three inviting bedrooms, including a primary suite on the main floor, and 1.5 stylish bathrooms, this home suits a range of lifestyles. The spacious fenced backyard, adorned with mature trees and a large deck with awnings, provides a peaceful outdoor retreat. Other perks include parking for four cars, a generous 154' deep lot, and the convenience of laundry on the main floor. Just a short walk from downtown and less than ten minutes from schools, parks, and a recreation center, 210 Jones St. W is a peaceful sanctuary waiting for you to call it home. (id:53193)
3 Bedroom
2 Bathroom
1100 - 1500 sqft
Peak Select Realty Inc
86 Milson Crescent
Guelph, Ontario
Welcome to this charming and thoughtfully upgraded 2-bedroom, 1.5-bath bungalow - offering one-level living in one of Guelph's most desirable neighbourhoods. Tucked just steps away from scenic walking trails and Kortright Hills Park, this home blends comfort, functionality, and a serene outdoor lifestyle. Step inside to find a bright, freshly painted interior featuring durable 17mm laminate flooring (2023) and updated finishes throughout. The spacious layout is ideal for both downsizers and first-time buyers, offering seamless accessibility and everyday convenience. The kitchen and living areas flow effortlessly toward a large rear deck (2017), complete with a charming gazebo - the perfect place to unwind or entertain in privacy. Enjoy peace of mind with recent updates, including all new windows and doors (2021) and a high-quality fiberglass shingle roof installed in 2016 with a 75-year lifespan. The heated garage offers comfort year-round, and the backyard shed provides extra storage space. Outside, the beautifully landscaped yard features a garden box, a rock garden with blooming lilac trees, and a new back fence (2021) that creates a private, summer-ready oasis. Ideally located within walking distance to Kortright Hills Public School and the YMCA - with daycare, swimming, fitness, and community programming - this home also offers easy access to Stone Road Mall, grocery stores, restaurants, and the Hanlon Parkway for effortless commuting. Whether you're looking for accessible living, modern updates, or a peaceful, nature-connected lifestyle - this home checks all the boxes. (id:53193)
2 Bedroom
2 Bathroom
700 - 1100 sqft
Real Broker Ontario Ltd.
31 Nicole Park Court
Bracebridge, Ontario
Charming 3-bedroom townhouse in quiet small town setting. Discover comfort and convenience in this affordable 3-bdrm 2 bath located in the heart of Muskoka and perfectly situated just minutes from local shops, schools, parks and essential amenities. This home offers the ideal blend of peaceful living at the edge of the forest and a cul-de-sac. The thoughtful layout of the kitchen with gas stove, double door fridge, micro and dishwasher leads into a welcoming living room with a fireplace and access to outdoor living/dining on your new deck. From the front foyer you have direct access to the power room and attached garage. Upstairs hosts an ample master bedroom and 2 more cozy bedrooms and is complemented by a 4-piece bathroom. The basement is partly finished with an exercise/rec. rm, a roughed-in 3rd bathrm and laundry facilities. Enjoy the outdoors from your new deck or walk into town to enjoy all the boutique and market shopping uptown and chain store shopping downtown. Golfing and a new rec centre are nearby, with a new hospital approved for your future healthcare needs. (id:53193)
3 Bedroom
2 Bathroom
1100 - 1500 sqft
Keller Williams Experience Realty
3 - 1411 Billie Bear Road
Lake Of Bays, Ontario
Step into a storybook setting where generations of laughter and love have graced this cherished family cottage since 1973. Nestled beneath towering pines, this quintessential retreat exudes a heartwarming blend of nostalgia and natural beauty, offering a rare opportunity to embrace the simplicity of lakeside spleandor. At the heart of the cottage lies a classic Muskoka stone wood-burning fireplace, perfect for cozy evenings as the firelight dances on the walls. Memories echo in every corner, from long conversations on the inviting lakeside porch to impromptu gatherings of friends and family. With five bedrooms - including two spacious options on the upper level - there's room for everyone, even the dog, to settle in and make memories of their own. Wake each morning to commanding southeast views over 200+ feet of pristine waterfront. The natural shoreline transitions to a hard, rippled sand bottom, beckoning swimmers, and sun-seekers alike. Spend carefree days soaking in the golden sun, diving into crystal-clear waters, or simply reveling in the serenity of sought-after Bella lake in the Lake of Bays District and Algonquin Park corridor. The cottage's level topography is tailor-made for summer games - whether it's kids running barefoot through the grass or spirited rounds of cornhole. A rear mudroom porch ensures sandy feet and wet towels stay in check, while a dreamy, unpretentious charm invites you to savor life's simplest pleasures. The detached garage is perfect for storing boats and water toys. This is more than a cottage - it's a canvas for cherished traditions, where every sunset paints a memory, and every sunrise whispers the promise of another perfect day. (id:53193)
5 Bedroom
1 Bathroom
700 - 1100 sqft
RE/MAX Professionals North
307 - 229 Adelaide Street
Saugeen Shores, Ontario
Immerse yourself in the beautiful Lake Huron community of Southampton with this low-maintenance 2-bedroom, 1-bathroom condo in the Manchester West building. This well-kept and very tidy condo, one of the largest units in the building, faces south, creating a bright and cheerful space on sunny days. Enjoy the comfortable open concept layout, two balconies - one off the main living area and one off the spacious primary bedroom, and a kitchen with wood cabinets and ample counter space. The 4-piece bathroom offers a clean white tiled tub/shower combo, and the second bedroom is perfect for guests or as an office space. Appreciate the in-suite stacked laundry and multiple closets for storage. Appliances included are fridge, stove, microwave, washer/dryer, and wall A/C unit. The well-cared-for condo building offers numerous features covered in the monthly condo fee, including heat, hydro, water/sewer, landscaping, snow removal, exterior maintenance, secured entry, elevator, laundry facilities, exclusive parking space, secure bicycle shed and a storage locker. Enjoy the community in-ground swimming pool and BBQ pavilion. Benefit from the great location with downtown amenities nearby and easy access to one of the area's nicest sandy beaches. Whether you seek a convenient place to live, a vacation retreat, or an investment opportunity, this lovely condo in a great building and location is not to be missed. (id:53193)
2 Bedroom
1 Bathroom
800 - 899 sqft
Royal LePage D C Johnston Realty
15 Chippewa Trail
Wasaga Beach, Ontario
Seize the opportunity to own this prime 2016 Huron Ridge resort in the heart of nature! Immerse yourself in the vacation lifestyle with this seasonal cottage at the highly sought-after Wasaga Countrylife Resort. Available from April 26th to November 17th, Tucked away on a peaceful street, just a short walk from the sandy shores of Georgian Bay. This charming cottage features a private outdoor oasis with a 12x32ft hard roof overtop of the 12x42ft deck area and a spacious yard complete with inground irrigation and fire pit making it perfect for effortless entertaining. Inside, the eat-in kitchen offers ample cabinet storage, vaulted ceilings, and modern appliances, while the convenience of an in-unit washer and dryer adds to the comfort. The cottage includes 2 bathrooms and 2 bedrooms one with a queen-size bed and the other with bunkbeds (double lower, single top) that have plenty of under-bed storage. Situated on a full engineered concrete pad, the unit provides clean and dry storage underneath. The property also features a paved driveway and a spacious shed and wood box for your convenience. 3 100lb propane tanks included. Fully furnished and equipped, this retreat is ready for your family to start enjoying immediately. Resort amenities include access to five inground pools, a splash pad, clubhouse, tennis court, playgrounds, mini-golf, and a short walk to the beach. The gated resort with security ensures peace of mind. Seasonal site fees for 2025 $6,420. Your perfect vacation escape is waiting! (id:53193)
2 Bedroom
2 Bathroom
RE/MAX By The Bay Brokerage
68 - 85 Theme Park Drive
Wasaga Beach, Ontario
Northlander Cottager nestled within the serene beauty of Wasaga CountryLife Resort. This immaculately maintained 2-bedroom seasonal cottage offers a tranquil escape amidst the natural splendor of Ontario's cottage country. The spacious and bright sunroom welcomes you with its abundance of natural light, making it a perfect retreat for relaxation or entertainment. Step outside to your own private oasis - a covered 12 x 22ft deck with privacy shades, where you can savor the tranquil surroundings in comfort and seclusion. Situated on a private forested lot, this cottage is the epitome of peace and tranquility. But the allure doesn't stop at your doorstep. Wasaga CountryLife Resort itself is a haven of amenities, including 5 pools, a splash pad, and playgrounds, ensuring endless enjoyment for families and friends. Even more enticing, this remarkable property is just a leisurely stroll away from the magnificent Wasaga Beach, providing you with the perfect blend of lakeside living and the tranquility of a forested retreat. Don't miss this rare opportunity to own a piece of paradise in one of Ontario's most sought-after resort communities. Resort open from April 25th-Nov 16th 2025 Seasonal site fees are $6,420 (id:53193)
2 Bedroom
1 Bathroom
RE/MAX By The Bay Brokerage
50 Temagami Trail
Wasaga Beach, Ontario
Short walk to the beach! Seasonal retreat in popular Countrylife Resort. (7 months April 25th-Nov 16th). 45 x 11.5 Woodland Park Muskoka on a private lot. This unit includes an amazing outdoor oasis with 20x12ft sunroom with extended hard roof over the private decks and spacious yard perfect for entertaining. Eat-in kitchen with vaulted ceilings, natural gas appliances all included. 2 bedrooms featuring 2 double bunk beds. Sleeping for the complete family. Close to nature backing onto forest with plenty of privacy. Paved driveway with unit sitting on a engineered concrete pad and a fully irrigated yard with large shed. Fully furnished & equipped it is ready for your family to start enjoying this wonderful getaway! Resort features 5 inground pools, splash pad, clubhouse, tennis court, play grounds, mini golf & short walk to the sandy shores of Georgian Bay. Gated resort w/security. Seasonal Site fees for 2025 are $7938.25 including HST (id:53193)
2 Bedroom
1 Bathroom
700 - 1100 sqft
RE/MAX By The Bay Brokerage
302 - 4 Beck Boulevard
Penetanguishene, Ontario
ENJOY WESTERLY VIEWS & SUNSETS OVER PENETANG HARBOUR from your balcony, the rooftop patio, or the condo's lovely waterfront parkette. This 940 sq ft waterfront condo features open concept living; a spacious master suite w/ensuite bath; private indoor parking; storage locker; and your own private boat slip w/water & hydro. The rooms are spacious & the den can fit a queen bed + a sitting or office area. Many upgrades in the last few years include: Engineered hardwood flooring in main living area; New dishwasher, Fridge & 30" s/s bowl sink; and owned hot water tank. If you choose, there are many opportunities available to socialize & participate in the building's activities; enjoy the sun & view on the rooftop patio or workout at the building's private gym. Your new lifestyle awaits! (id:53193)
2 Bedroom
2 Bathroom
900 - 999 sqft
Keller Williams Co-Elevation Realty
240 East Street
London East, Ontario
Move in tomrorrow! Cute 2-bedroom bungalow with a garage! Modernized kitchen with new appliances, new flooring and more. Central air installed less than a year ago. Other functional updates like a high efficiency furnace ensure you can get started without major bills. Single detached garage and ample parking. Convenience is at your doorstep! Ideally located near highway access, this property is part of a vibrant community with schools, shopping, and entertainment just moments away. Perfect for families or those seeking a blend of comfort and accessibility, this home is a must-see! Finished area is approximately 1,380 sqft upper, 130 sqft lower. R2-2 zoning. (id:53193)
2 Bedroom
1 Bathroom
700 - 1100 sqft
Keller Williams Lifestyles
40 Toronto Street S
Grey Highlands, Ontario
. (id:53193)
1700 sqft
Sotheby's International Realty Canada
7 Brakenbury Street W
Grey Highlands, Ontario
Welcome to 7 Brackenbury Street in Markdale. Escape the hustle and bustle and embrace the beauty of small-town living with this delightful side-split gem. This home has the perfect blend of comfort and character in this 3 bedroom, 2 bathroom home been freshly updated and well kept. Whether you're sipping your morning coffee on the back deck or hosting summertime barbecues with friends and family, this outdoor space is the perfect backdrop for creating lasting memories. The convenience of living in this small town is at your doorstep with amenities like parks, shops, cafes, and grocery stores just moments away. Enjoy the tight-knit community atmosphere and friendly neighbours that make Markdale truly special. (id:53193)
3 Bedroom
2 Bathroom
1100 - 1500 sqft
Century 21 B.j. Roth Realty Ltd.
40 Toronto Street S
Grey Highlands, Ontario
Beautiful brick 2 storey completely renovated and updated to offer a turnkey interior brick and beam retail or office space, zoned C1 and with a spacious 1 bedroom apartment on the second floor. Located in the heart of Markdale on Toronto Street S and sitting on a double size lot just up from the intersection of Hwy 12. High traffic location in a fast growing town. Second floor apartment offers additional steady rent. Ample parking. Markdale's rapid growth is now including a new hospital, a new school, and several residential developments that will add over 300 new homes to the town. By appointment (id:53193)
1 Bedroom
2 Bathroom
1100 - 1500 sqft
Sotheby's International Realty Canada
149 Nobel Road
Mcdougall, Ontario
Welcome to your Dream Home in the peaceful community of Nobel, where the only thing more charming than the house is the opportunity to work from home without ever having to change out of your pajamas. This 4-bedroom, 2-bathroom gem has been lovingly maintained with continuous upkeep, so you can rest easy knowing it's ready for you to move in and start living (and working, if you choose)! The spacious lower level offers an ideal space for a work-from-home business, whether you're starting the next big thing or just need a quiet place to focus (without the distractions of laundry, pets, or kids sneaking in for snacks). Talk about productivity goals! Living in the country means you're never far from nature and by nature, I mean random wildlife. One minute you're enjoying the peace & quiet, the next you're watching a deer in your backyard. Let's Talk About Some Other Features: 4 Bdrms & 2 Bthrms + a Rec Room- Enough room for the whole family, or for your collection of plants (they're the real family, right?) Proximity to George Hunt Golf Course & Boat Launch! Perfect for when you need a break & want to hit the links...or just make your neighbors think you're getting in shape. Or just launch & take off in the boat for the afternoon! Even take your computer, no one will know! Close to Highways & Town -Because who doesn't love the convenience of being close to shopping, dining, & all the essentials! Paved Driveway & Garage - Because the last thing you want is to be navigating potholes just to get to your car. Pellet Furnace (2020) Stay warm and cozy, while also feeling environmentally savvy. Ongoing Upkeep -This home isn't just well-maintained; its practically begging you to move in and live your best life. This isn't just a house; its the home where your future business could flourish, where family memories are made, & where you can relax knowing everything is in tip-top shape! (id:53193)
4 Bedroom
3 Bathroom
1100 - 1500 sqft
RE/MAX Parry Sound Muskoka Realty Ltd
22 Greenview Lane
Grey Highlands, Ontario
Opportunity knocks! Take advantage of this older home on an oversized double in-town lot to either update the home or move in at a very competitive price. This solid home has three bedrooms and one bathroom with original hardwood flooring. Located in Markdale this property has easy walking access to the local golf course and curling club, downtown shops and restaurants. Close to Chapmans Ice cream. All windows and exterior doors were replaced approximately 10 years ago with a modern style product. Reach out to the town authorities to determine if the lot could be severed or possibly change the Zoning to better suit the location. Don't miss this chance, once it's gone, it's gone. (id:53193)
3 Bedroom
1 Bathroom
1100 - 1500 sqft
Sea And Ski Realty Limited
614 - 41 Markbrook Lane
Toronto, Ontario
Discover an amazing turnkey living opportunity at this meticulously renovated condo boasting 2 bathrooms and new high-quality upgrades, including newly installed flooring, baseboards, and a fresh coat of paint throughout. Upgrades in the kitchen and bathroom feature but are not limited to new soft-close cabinets, a brand-new stove, microwave, hood range, and refrigerator, new tiles, sinks, faucets, some plumbing as well. The spacious living area, complete with a three-piece wall unit, opens to breathtaking view of the city with lush treetops, and a serene backdrop for relaxation. Additional highlights include mirror closet doors, a large storage locker, and convenient underground parking. Residents enjoy easy access to the Humber River Rec. Trail and a wide range of condo amenities: gym, indoor pool, two squash courts, sauna, pool table room, party room, barbecue area, dog park, kids play area, visitor parking, and 12-hour overnight security guard with 24-hour camera surveillance. (id:53193)
1 Bedroom
2 Bathroom
700 - 799 sqft
Keller Williams Co-Elevation Realty
44 St Peter Street
Collingwood, Ontario
This beautiful legal duplex offers an excellent opportunity for both homeowners and investors, with the flexibility to live in one unit while renting out the other or using it as an income property. Located in a desirable area, its close to Collingwood's downtown core, the YMCA, Curling Club, and scenic trails. The main level unit of this duplex offers a functional living space, including a full kitchen, dining area, and living room. It features two bedrooms and a 3-piece bath. A mudroom leads to the deck and newly landscaped backyard - an inviting outdoor space perfect for relaxation. The basement adds an additional bedroom and 3-piece bath, along with a family room with fireplace, laundry area, and storage. The garage is currently used as a shed & storage space. On the upper level, the unit boasts a full kitchen, living and dining areas, and two bedrooms, as well as a 3-piece bathroom. There is private access to the basement to the laundry & storage. The custom-built shed is designed specifically for easy kayak & SUP storage. The upper-level unit is currently tenanted, providing steady rental income, while the main level has short-term income and expense details available. Each unit is equipped with its own separate laundry area, heating and cooling systems, and hot water tanks. Additionally, both units have their own gas and hydro meters, while the water is shared. The property has been meticulously maintained and upgraded, with improvements including a new roof, updated driveway, landscaping featuring Ontario native plants. The sale includes a variety of appliances, including two fridges, one stove, one cooktop, one built-in oven, two dishwashers, two washers, and two dryers. For outdoor living, there is a BBQ included, and the property offers ample parking with space for up to five vehicles. With these features and the prime location, this duplex offers great potential as either a primary residence with rental income or a long-term investment. (id:53193)
5 Bedroom
3 Bathroom
2000 - 2500 sqft
Royal LePage Locations North
22 Harvey Street
Tillsonburg, Ontario
This well maintained Professional Office Building located Downton Tillsonburg has plenty of opportunity for your business or investment alike. \r\n\r\nThis large three- level, brick building occupies a prime location on the East side of Harvey Street across from Starbucks. Considerable foot and vehicle traffic are conducive to peak visibility. A favorable C-1 Zoning permits many uses for our growing community.\r\n\r\nSome main floor highlights include Central Air, an updated washroom and LED lighting. The upper two floors have a large apartment with 3 bedrooms, 2 kitchens and 2 bathrooms. The exterior has a timeless appear with the added bonus of a Steel Tile Roof, a sprinkler system and a 15 x 12 Fire Vault!\r\n\r\nSee the accompanying Floor Plan. (id:53193)
3049 sqft
RE/MAX A-B Realty Ltd Brokerage
1202 - 99 Pond Mills Road
London South, Ontario
Newer building overlooking the Thames River. Suites include window coverings, stainless steel appliances. Features large common room, bike room and secure entrances. On bus route, easy access to 401, hospital & shopping. (id:53193)
2 Bedroom
1 Bathroom
700 - 799 sqft
Sutton Group - Select Realty
202 - 99 Pond Mills Road
London South, Ontario
Newer building overlooking the Thames River. Suites include window coverings, stainless steel appliances. Features large common room, bike room and secure entrances. On bus route, easy access to 401, hospital & shopping. (id:53193)
2 Bedroom
1 Bathroom
700 - 799 sqft
Sutton Group - Select Realty
117 - 737 Deveron Crescent
London South, Ontario
Welcome to Unit 117 at 737 Deveron Crescent! This bright and spacious main-floor condo offers a thoughtfully designed layout that feels both warm and inviting. The stylish kitchen features a butcher block countertops perfectly combining rustic charm with everyday functionality. You'll find two generously sized bedrooms, an updated 4-piece bathroom with a modern finish, and the added convenience of in-suite laundry. Relax by the cozy gas fireplace - ideal for unwinding on quiet evenings. The building boasts well-maintained amenities including an outdoor inground pool, beautifully landscaped green spaces, and ample visitor parking. Ideally located just minutes from shopping, dining, banks, public transit, and with quick access to Highway 401 and Victoria Hospital, this condo offers the perfect blend of comfort and convenience.This move-in ready unit is vacant and waiting for you! Schedule your showing today! (id:53193)
2 Bedroom
1 Bathroom
900 - 999 sqft
The Realty Firm Inc.
211 - 10085 Culloden Road
Bayham, Ontario
Don't miss this clean and well-maintained 2-bedroom park unit in the sought-after community of Red Oaks Estates. This spacious, move-in-ready home offers a bright and practical layout, ideal for comfortable year-round living. Highlights include a new 4-car laneway, central air conditioning, laundry closet with washer and dryer, a 3-piece bathroom, and a storage shed for added convenience. The home also boasts a sturdy, well built deck - perfect for enjoying the outdoors or entertaining guests. All appliances are included, making this a turnkey option for first-time buyers, retirees, or downsizers. Located in a friendly, well-maintained park where residents treat you like family, and just a short drive to Tillsonburg and Aylmer, offering easy access to shopping, dining, and essential services. Affordable living in a peaceful setting this is one you'll want to see! This is an all ages, year round park. The roof, vinyl siding, windows and patio doors have been replaced approx. 10 yrs ago. The Septic has been pumped within the last year. (id:53193)
2 Bedroom
1 Bathroom
700 - 1100 sqft
T.l. Willaert Realty Ltd Brokerage
40 Sudbury Drive
Chatham, Ontario
Immaculate 4 Level Backsplit located on a dead end street. Tastefully decorated throughout, the main floor consists of a large eat-in kitchen with a lot of cabinets leading to a bright living room. The upper level offers 3 bedrooms and a 4 pc bathroom with updated vanity and sink. The 3rd level of this homes offers a 4th bedroom, 3 pc bathroom with shower and a spacious family room. The lower level has a finished rec room and laundry room. How shows very well. All flooring, paint kitchen & bathroom sinks, back up sump pump are approximately 1 yr old, Call now for your appointment. (id:53193)
4 Bedroom
2 Bathroom
Realty House Inc. Brokerage
75 Sunnyside Avenue
Chatham, Ontario
There is more room than you would have imagined in this fantastic semi-detached home. The main level has two great living spaces. One as you enter at the front and the other is a spacious addition at the back of the home with it's own egress. The kitchen has been maximized for storage and function with brand new counter tops (2025), newer stainless steel appliances (2023) and thoughtful positioning of workspace counters. You won't want to leave the cozy comfort of the DEN addition with gas ""woodstove"" and lots of windows for natural lighting. The 'extra' main floor room currently serves as a handy main floor bedroom. Other options could be a dining space or home office. Upstairs has 2 large additional bedrooms. The lower level has every inch of space optimized with laundry room, hobby room and office. Now let's review how much outdoor living space is available. Three patios, a shed/shop (12'x14') and a bike shed. We cannot offer more in a single pkg. for this price. (id:53193)
3 Bedroom
1 Bathroom
Royal LePage Peifer Realty Brokerage
35 Dain Avenue
Welland, Ontario
Opportunity knocks with this triplex near completion in one of Welland's fastest-growing communities. Ideally located just minutes from the Welland Canal, the new Linamar Giga Casting facility, the Empire Canals community, and directly across from the completed Phase One of Multani Homes, this property is strategically positioned for long-term growth. The triplex features three units a 1 bed/1 bath, 2 bed/1 bath, and 3 bed/1 bath and has undergone extensive upgrades, including a new roof, basement waterproofing, improved air quality system, energy-efficient windows and doors, enhanced insulation, new HVAC, and updated electrical and plumbing. Designed to appeal to a broad range of tenants, including students from Niagara College and Brock University, the building offers high occupancy potential and strong rental income in a rapidly developing area. Don't miss out. Book your showing today! (id:53193)
1 Bedroom
1500 - 2000 sqft
Century 21 First Canadian Corp
312 - 25 Orchard Street
London South, Ontario
Live in desirable Central London at 25 Orchard Street, Unit 312! This beautifully updated second-floor unit features two bedrooms, a modern four-piece bathroom, and stainless steel appliances. Flooded with natural light, the space offers a functional layout ideal for comfortable living.Enjoy the unbeatable location just a short walk to vibrant Wortley Village and Downtown London, with a direct bus route to Western University right outside your door. The building includes on-site coin-operated laundry for your convenience. Heat and water are included in the rent; electricity is extra. Parking is available for $50 per month. Don't miss your chance to live in one of Londons most sought-after neighbourhoods! (id:53193)
2 Bedroom
1 Bathroom
700 - 1100 sqft
Royal LePage Triland Realty
120 Coyne Lane
Lucan Biddulph, Ontario
Welcome to 120 Coyne Lane Lucan ON, a stunning custom-built luxury 2-story home offering 3+1 bedrooms, 3.5 bathrooms, and an impressive 3,000 sqft of finished living space. Designed for comfort and style, this bright and airy home features an open-concept layout with soaring 10ft ceilings on the main floor. The spacious living room boasts a cozy gas fireplace, while the beautiful hardwood floors and porcelain tile create a welcoming ambiance throughout. The heart of the home is the gourmet kitchen, complete with granite countertops, an expansive island, and walk-in pantry - perfect for those who love to cook and entertain. A grand foyer sets the tone for elegance leading to the second floor, where a spacious family room provides additional living space. The luxurious primary suite is a true retreat, featuring a fully outfitted walk-in closet and a spa-like ensuite with a large tiled shower, double over-sized vanity, and a relaxing soaker tub. The finished basement expands the living space even further, offering a versatile recreation area, an additional bedroom, and full bathroom - perfect for guests or growing families. Outside, the large backyard is fully fenced for privacy and features a large deck, ideal for summer barbecues and outdoor entertaining. A double-car garage and striking pavestone driveway completes this exceptional property. Thoughtfully designed with premium finishes throughout, this home is the perfect blend of luxury and functionality. Don't miss the opportunity to make this home yours!! (id:53193)
4 Bedroom
4 Bathroom
2000 - 2500 sqft
Century 21 First Canadian Corp.
37 Nichols Drive
Blenheim, Ontario
Stunning 1.5-Storey Brick Home in Blenheim, Ontario! Looking for the perfect family home with space, comfort, and style? This beautiful 4-bedroom, 3.5-bathroom home has everything you need and more! Key features are spacious living, large principal rooms, including a massive living room with bright natural light and patio doors that lead to a sun-drenched sundeck and newer concrete patio – perfect for entertaining. Gorgeous, spacious kitchen with an island and a dining area just off the kitchen, making meal prep and family meals a breeze. Enjoy the convenience of a main floor master bedroom with a large walk-in closet just across the hall. The fully finished basement offers additional living space and plenty of storage – ideal for growing families or home office needs. Large yard with ample room for children to play, pets to roam, and outdoor entertaining. Nestled on a beautiful, mature treed lot in a fantastic subdivision, providing both privacy and natural beauty. Call today!! (id:53193)
4 Bedroom
4 Bathroom
Gagner & Associates Excel Realty Services Inc. (Blenheim)
830 Talbot Road East
Wheatley, Ontario
WORKSHOP 24'x40' insulated , heated garage workshop! This standout feature is has high ceilings, metal clad siding, and roof—an ideal haven for hobbyists or extra storage. Discover this spacious 1,344 sq.ft. brick ranch, offering 3+2 bedrooms and 2 bathrooms, perfect for growing families or those seeking extra space. Recent updates include a revamped basement, a new furnace and central air system (2022), a hot water tank (2020), a backup sump pump (2012), and shingles replaced in 2014, ensuring modern comfort and reliability. Nestled in a welcoming setting, this home is move-in ready, with sellers eager to review offers as they come. Note: the chickens won’t be joining you in this charming retreat! (id:53193)
4 Bedroom
2 Bathroom
Century 21 First Canadian Corp.
5 Hidden Valley Drive
Blenheim, Ontario
Welcome to 5 Hidden Valley Drive in the Town of Blenheim. This home is a nice walk to St Annes Catholic School and WJ Baird Public School. The High School, arena, indoor swimming pool, Talbot Trail Park, walking trails and shopping are all in reasonable walking distance. The Town of Blenheim has unique shopping opportunities and activities for families. We are 5 minute drive to beach at Erieau and 10 minutes to Rondeau Provincial Park. You will be pleased with this 3 level split as its in excellent condition and well cared for. HVAC is in great condition, furnace 2021, AC 2024. Some hardwood flooring as well as laminate and vinyl. There is a good size kitchen/eating area and living room on main floor. 3 bedrooms and main bath on 2nd level and a large family room in the lower level with the 2 pc bath. Patio doors to back deck from kitchen area. Entrance into lower level from back deck. 2 pc bath at lower entrance. There is also has an attached garage and fully fenced rear yard. (id:53193)
3 Bedroom
2 Bathroom
O'brien Robertson Realty Inc. Brokerage
68 Sheldon Avenue
Chatham, Ontario
Starter home needing cosmetic upgrades. Situated on a corner lot with a 150' lot this two storey awaits your finishing touches. This property is ideally suited for first time buyers or as income in your investment portfolio. Situated on the north side close to schools and shopping. Home being sold in ""as in"" condition. Owner has never lived in the home. Buyer/agent are to verify measurements and condition. Showings only Tuesday, Thursday and Saturdays from 11 - 3. (id:53193)
3 Bedroom
1 Bathroom
Royal LePage Peifer Realty Brokerage
75 Cartier Place
Chatham, Ontario
Welcome to 75 Cartier Place, a beautifully designed 3+1 bedroom, 2.5 bath home offering elegance, space, and natural light throughout. The main floor features a grand open foyer, rich hardwood floors, a bright eat-in kitchen with pantry, a powder room, and convenient main floor laundry. The airy primary suite impresses with a vaulted ceiling, walk-in closet, and spa-like 4PC ensuite. Two additional bedrooms and a full bath complete the upper level. The finished basement adds a cozy family room, extra bedroom, and ample storage. Step outside to a private, fenced backyard with no rear neighbours, a spacious deck, and an inviting above-ground pool — perfect for relaxing or entertaining. (id:53193)
4 Bedroom
3 Bathroom
Realty House Inc. Brokerage
57 Mary Street
Thamesville, Ontario
Welcome to Thamesville! Here is your opportunity to build your new home on a great lot located in the heart of Thamesville. Close to shopping and schools. Water and Sewers at the lot line, Hydro and gas at the side of the road. Looking to sell all THREE lots together if possible. Buyer to pay HST if applicable. (id:53193)
Latitude Realty Inc.
30 Chatham Street
Blenheim, Ontario
Multipurpose commercial leasing opportunity in Blenheim's Central Business District!! Currently being used as a medical center with 4000 sq ft on both the main floor and basement level with an elevator for easy accessibility. An abundance of offices and exam rooms, bright and spacious lobby and waiting room, and plenty of parking will provide your practice everything it needs to thrive! Other possible uses include child care center, financial institution, dry cleaning establishment, eating establishment, commercial or post-secondary school, retail store...the list goes on. Additional rent includes property taxes, building insurance, grounds keeping, snow, salt and HVAC service. Whatever your commercial needs may be, no doubt they can be fulfilled here in the heart of Blenheim!! (id:53193)
8000 sqft
Realty Connects Inc.
483 Sydenham Street
Dresden, Ontario
This move-in ready 3-bedroom, 1-bathroom solid brick bungalow is located near the edge of Dresden and is set on just under 1 acre. This home offers both privacy and excellent curb appeal with comfortable one-floor living with a full basement. The bright, open layout includes a large living room with a gas fireplace, an eat-in kitchen, three well-sized bedrooms and a 4-piece bathroom. The clean, dry unfinished basement has potential for finishing it to make a rec room, additional bedrooms etc. Nestled on a very large lot, the property backs on to farmland, ideal for nature lovers/families and those seeking a recreational setting or providing a perfect spot for outdoor activities. You will find an attached garage and plenty of room for outdoor gatherings. Updates include furnace (2018), A/C (2022), Roof (less than 10 yrs), backup on sump pump. This property is on municipal water & natural gas. Great choice for someone looking for country living but still having the conveniences of town. (id:53193)
3 Bedroom
1 Bathroom
Royal LePage Peifer Realty (Dresden)




