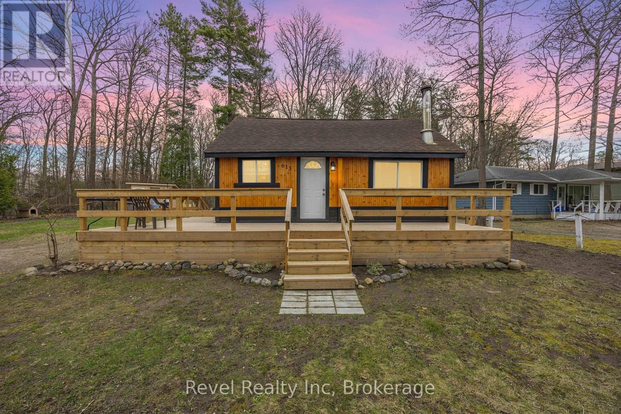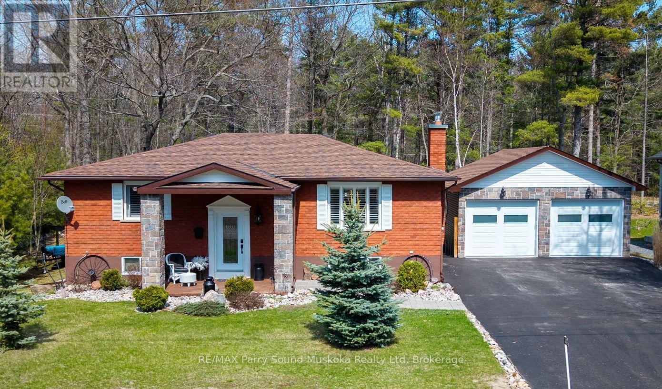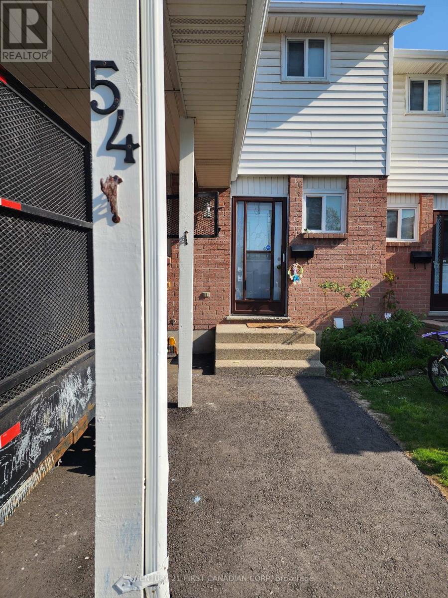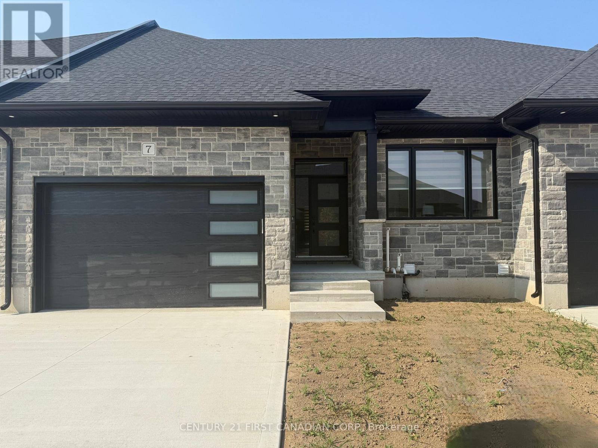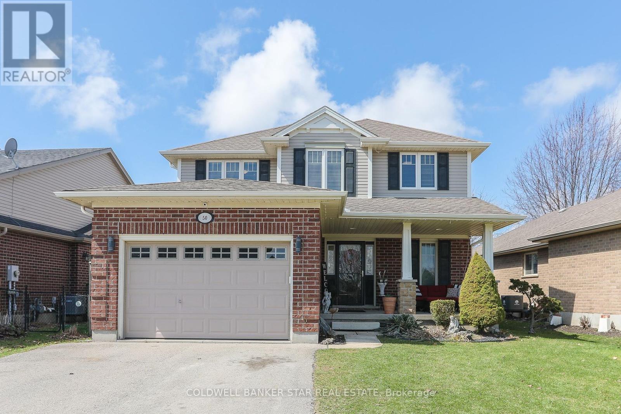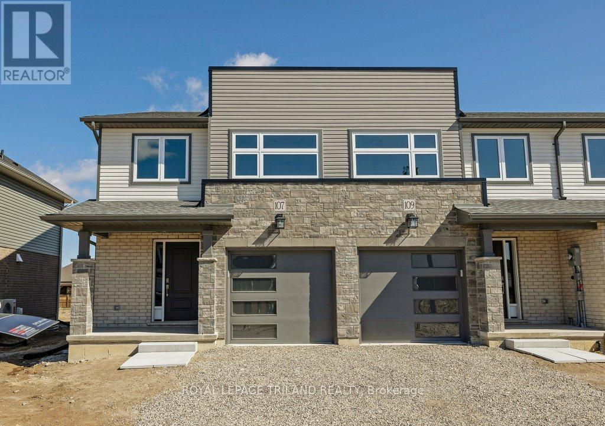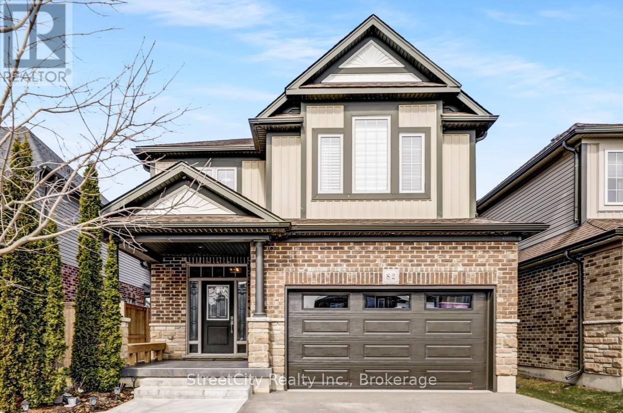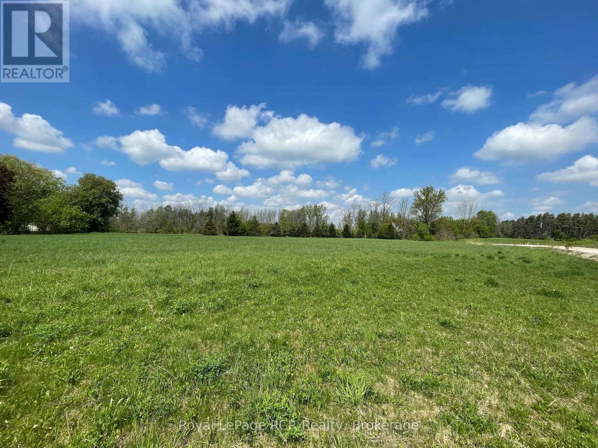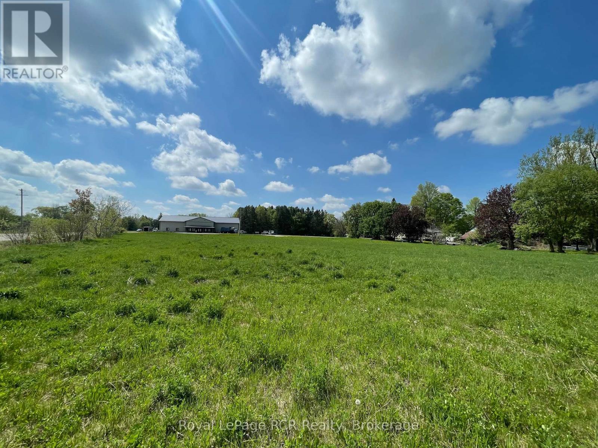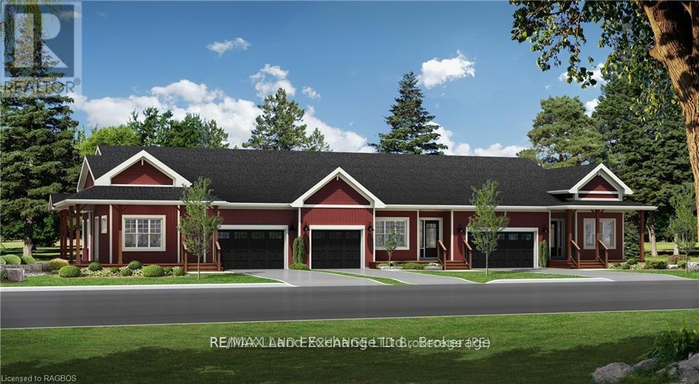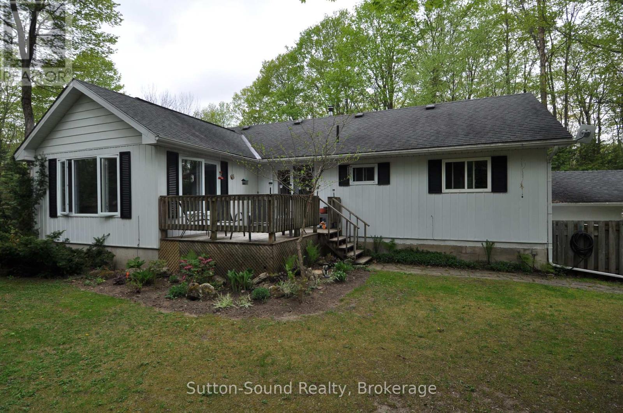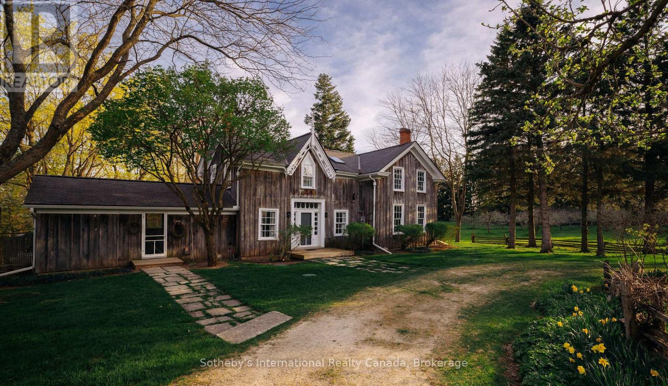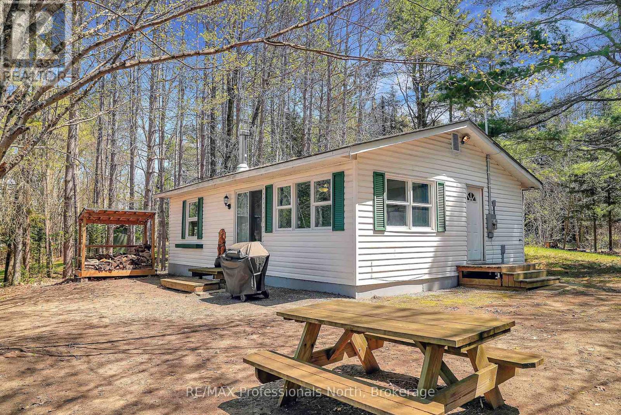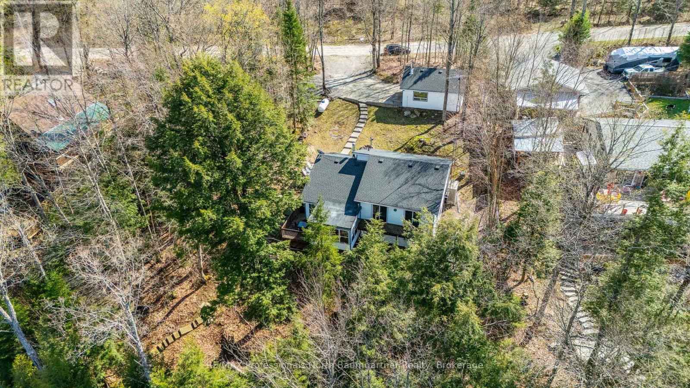25 Tall Pines Drive W
Tiny, Ontario
BEST DESTINATION TO LIVE YOUR DREAM! Welcome to 25 Tall Pines Drive, Tiny. This delightful 1,474 sq ft fully winterized backsplit is nestled on a sunny, level 72ft x 176ft lot - just a 4-minute walk to Georgian Sands Beach with scenic views of Blue Mountain and Collingwood! This charming 3-bedroom, 1-bath home or cottage offers comfortable year-round living with Enbridge forced air gas heating, a 200 amp Hydro One electrical panel, and municipal water. The owned furnace and water heater ensure peace of mind, while the charming wood stove adds cozy character during cooler months. Enjoy outdoor living on the wrap-around deck (9'x23.6' and 8'x16'), perfect for entertaining or relaxing under the pines. The property features three versatile sheds: a garden shed (7'x6'), a tool shed (7.6'x8'), and a spacious storage shed (13'x6.6'), providing ample storage and workspace. Inside, you'll find a full 4-piece bath, a 15'x30' basement/laundry area, and an additional 15'x30' crawl space for storage. Convenient touches include an outdoor tap, electric plug, eaves and fascia, and a recently pumped septic system (2024). Set in a Shoreline Residential-zoned area, this home is just a short stroll to a dog park and playground, making it ideal for families or pet lovers. The exterior boasts classic wood and stone finishes, blending beautifully with the natural surroundings. Whether you're seeking a permanent residence, a seasonal retreat, or an investment opportunity near the water, this property has it all. Don't miss your chance to own a piece of Tiny Township paradise! (id:53193)
3 Bedroom
1 Bathroom
700 - 1100 sqft
RE/MAX Georgian Bay Realty Ltd
613 Oxbow Park Drive
Wasaga Beach, Ontario
Welcome to 613 Oxbow Park Drive the perfect blend of charm, location, and opportunity! This cozy 4-season cottage is ideally situated just steps from private access to river, a private boat launch, and a beautiful park making it a dream for outdoor enthusiasts. Nestled on a mature, tree-lined oversized lot, theres plenty of room to relax, entertain, or store your RV, boat, or trailer. Inside, youll find two generously sized bedrooms, a bright eat-in kitchen, a cozy living room, and a 3-piece bath ready for your personal touch. Enjoy summer evenings on the wrap around deck, and enjoy your morning coffee's with a partical view of the Nottawasaga River and take advantage of the prime location with quick access to shopping, dining, and Wasaga Beach just a short stroll away. Whether you're looking for a peaceful getaway, a full-time residence, or your next investment property this one checks all the boxes. (id:53193)
2 Bedroom
1 Bathroom
Revel Realty Inc
49 Stocco Circle
Tiny, Ontario
Welcome to 49 Stocco Circle, a beautifully updated family home or cottage, nestled in one of Tiny Townships desirable and friendly neighbourhoods. This charming 0.34 acre property features a spacious, fully fenced yard perfect for kids, pets, or relaxing under the stars and a detached 2-car garage, built in 2018, with plenty of room for your vehicles, tools, and recreational toys. Inside the home, you'll find 3+1 bedrooms and 1+1 baths as well as an abundance of thoughtful updates throughout. Enjoy a fantastic games room complete with a pool table and dart board for hours of entertainment. Cozy up to one of the two gas fireplaces with a good book and walk out to the back deck off the kitchen to enjoy your morning coffee. Just a short distance to the stunning shores of Bluewater and Deanlea Beaches, this home offers the ultimate blend of comfort, recreation, and location. Tiny Township is a vibrant community with so much to enjoy year-round, including free pickleball courts, a July community BBQ, an outdoor skating rink in Perkinsfield, a free residential boat launch at Jackson Beach, and access to countless local parks and the scenic Tiny Rail Trail. Centrally located, you're only 20 minutes from Midland, 15 minutes from Wasaga Beach, and about 30 minutes from Barrie. Whether you're seeking a full-time home or a getaway retreat, 49 Stocco Circle delivers a beautiful home and an incredible lifestyle in a truly special community. (id:53193)
4 Bedroom
2 Bathroom
700 - 1100 sqft
RE/MAX Parry Sound Muskoka Realty Ltd
10280 Talbotville Gore Road
Southwold, Ontario
This charming 3 bedroom, 1.5 bathroom home sits on over half an acre of land, offering a perfect balance of privacy and space. While the home maintains a dated aesthetic, it boasts several modern updates, including a new heat pump, a new gas fireplace, and most of the windows and doors replaced for improved energy efficiency and natural light. The kitchen, installed by Casey's Kitchen in 2018, features beautiful quartz countertops, providing a stylish and functional cooking space. Additionally, the home has a spacious 2-car garage with a brand new insulated garage door, and plenty of storage with multiple sheds and outbuildings. The private, landscaped yard offers a peaceful retreat, ideal for outdoor living and relaxation. With room to grow both inside and out, this home is a great opportunity for those seeking a serene property with both charm and potential (id:53193)
3 Bedroom
2 Bathroom
1500 - 2000 sqft
Royal LePage Triland Realty
54 - 1318 Highbury Avenue N
London East, Ontario
Welcome to Unit 54 at 1318 Highbury Ave! Nestled in Carriage Park Estates a quiet, well-kept community with convenient access to shopping, schools and public transport. This inviting 3-bedroom, 1.5 bathroom townhome boasts a practical layout at an incredible value. A rare find at this price point, which also includes a driveway with covered parking, main floor powder room and A/C. The main floor offers a spacious kitchen with ample space for cooking. The dedicated dining room flows into a bright living room, that open up to a private rear patio ideal for summer BBQs or unwinding in the evenings. Upstairs, you'll find three generously sized bedrooms, including a large primary suite. The lower level provides a cozy family room, perfect for movie nights, plus a generous storage/laundry area. The complex also includes ample visitor parking, and a nearby greenspace for the kids to enjoy. Don't miss out, schedule your viewing today! (id:53193)
3 Bedroom
2 Bathroom
800 - 899 sqft
Century 21 First Canadian Corp
7 - 32 Postma Crescent
North Middlesex, Ontario
** UNDER CONSTRUCTION: Welcome to the Ausable Bluffs of Ailsa Craig! This single-floor freehold condo is full of modern charm and amenities. It features an open concept main floor with 2 bedrooms and 2 bathrooms. The kitchen boasts sleek quartz countertops, stylish wood cupboards and modern finishes . Throughout the home, indulge in the elegance of luxury vinyl flooring that provides durability and appeal to any family. The partially finished basement includes a rec room, a third bedroom and 4-piece bathroom and provides the opportunity to create space for the whole family. This residence seamlessly combines practicality with sophistication, presenting an ideal opportunity to embrace modern living at its finest in the heart of Ailsa Craig! Common Element fee includes full lawn care, full snow removal, common area expenses and management fees. *Property tax & assessment not set. Note: Photos & virtual tour are from a similar model and/or some upgrades/finishes may not be included. (id:53193)
3 Bedroom
3 Bathroom
1100 - 1500 sqft
Century 21 First Canadian Corp.
7 Doerr Court
North Middlesex, Ontario
TO BE BUILT: The "Matthew" from Tarion award winning Parry Homes in the beautiful & vibrant town of Ailsa Craig. This 1876 sqft model features a stunning great room with vaulted ceiling, large custom kitchen with island, and corner pantry & spacious dinette flowing into the great room, where large windows create an inviting space. A powder room & mudroom are conveniently located near the garage entrance. Luxury vinyl plank flooring throughout the entire main floor. The second floor primary bedroom has a walk-in closet & luxurious 5-piece ensuite bathroom with 2 sinks, tiled shower and a soaker tub. Two nice sized bedrooms, laundry room and 4pc bathroom complete the space. The full basement is roughed-in for a bathroom & can be finished at an additional cost. 2 car attached garage with inside entry. Photos are from a previously built model and are for illustration purposes only - Some finishes & upgrades shown may not be included in standard specs. Price incl. concrete driveway, sod on yard, HST & Tarion Warranty. Property tax & assessment not set. (id:53193)
3 Bedroom
3 Bathroom
1500 - 2000 sqft
Century 21 First Canadian Corp.
38 Patience Crescent
London South, Ontario
Welcome home! This tastefully updated 3 + 2 Bedroom, 2 full bath, 2 Full Kitchen home is located in desirable White Oaks, close to all amenities and easy Hwy 401 access. This home features a separate entrance to the basement. This home has been updated with a sleek, modern design. The user-friendly kitchen features beautiful appliances and plenty of counter space. The main Kitchen opens to the living-dining room area, making entertaining a dream. Three bedrooms on the main and an updated 4 piece bath round out the main level. The finished lower level expands the living area & possibilities featuring a new 4 piece bath, family room, full kitchen, and 2 bedrooms. Ready for new owners to love; fenced yard, private patio and paved driveway. Schools within walking Distance. Book your appointment today! (id:53193)
5 Bedroom
2 Bathroom
1100 - 1500 sqft
Century 21 First Canadian Trusted Home Realty Inc.
128 Queen Street
Thames Centre, Ontario
Welcome to 128 Queen Street, nestled in highly sought-after Dorchester. This beautifully maintained 3-bedroom, 2-bathroom home blends modern comfort with classic charm, offering everything you need in a family-friendly location close to trails, amenities, and easy access to Highway 401. Step inside to an inviting open-concept living room and kitchen, perfect for both everyday living and entertaining. The kitchen features a large island, breakfast bar, abundant counter space, and cabinetry galoreplus direct access to a spacious deck, ideal for summer BBQs and morning coffee. A separate formal dining room provides the perfect space for hosting dinner parties or holiday meals. Youll also love the main floor laundry, covered front porch, and a bonus man den for relaxing, working, or gaming. The finished basement adds even more living space with a large recreation room, possible office area, and ample storage throughoutboth downstairs and on the main level. Step outside and enjoy the lush backyard, featuring two decks, plenty of green space, and a large storage shed for all your outdoor gear. Located in a quiet, friendly neighbourhood close to local walking trails, parks, schools, and shops plus quick access to the 401 this home offers the perfect balance of small-town charm and urban convenience. (id:53193)
3 Bedroom
2 Bathroom
1500 - 2000 sqft
The Realty Firm Inc.
50 Peach Tree Boulevard
St. Thomas, Ontario
Wonderful, move-in ready Hayhoe Built family home available now in Orchard Park, just metres from Mitchell Hepburn Public School. It offers 4 well sized bedrooms (primary with en-suite and walk-in closet), 2.5 baths, main floor laundry, sunny main floor family room with a gas fireplace, spacious kitchen and a generous eating area with an oversized patio door opening onto a fully fenced and professionally landscaped rear yard with a stamped concrete patio (natural gas BBQ hook-up), gazebo and space for a hot tub. The finished lower level offers a family room, office or theater space and a utility room with tons of extra storage. Updates include some flooring, fresh paint, permanent Christmas lights, HRV system, newer fridge and dishwasher, and much more. This is truly a family ready home in a great neighbourhood! All measurements sourced from iGuide. (id:53193)
4 Bedroom
3 Bathroom
1500 - 2000 sqft
Coldwell Banker Star Real Estate
107 Empire Parkway
St. Thomas, Ontario
Welcome to the Ashton model! This Doug Tarry built, fully finished end unit townhome is the perfect starter home! A welcoming foyer leads to the open concept main floor including a 2pc bathroom, kitchen with island and Quartz countertops and backsplash, a dining area, great room with sliding doors to a wood deck. The second level features 3 spacious bedrooms including the Primary bedroom (complete with walk-in closet and 3pc ensuite) as well as a 4pc main bath and a separate laundry room with laundry tub. The lower level is complete with a 4th bedroom, 2pc powder room and cozy rec room. Other features: attached single car garage, LVP flooring in main living spaces, FRIDGE, STOVE and DISHWASHER INCLUDED. This all electric, High Performance Doug Tarry Home is both Energy Star and Net Zero Ready. A fantastic location, backing onto walking trails and just down the street from the park. Doug Tarry is making it even easier to own your first home! Reach out for more information on the First Time Home Buyers Promotion. All that is left to do is move in, get comfortable and Enjoy! Welcome Home. Please note that all interiors photos are the same layout as another unit but with different finishes. (id:53193)
4 Bedroom
4 Bathroom
1500 - 2000 sqft
Royal LePage Triland Realty
273 Caverly Road S
Malahide, Ontario
Welcome to the dream home you've been searching for! This beautiful home is situated on a .59 acre fully fenced, private lot. With almost 3500 sq ft, this extraordinary home has been completely updated. Every detail has been thoughtfully executed.The large wrap around porch is perfect for enjoying the views of the peaceful, tree lined street. Inside the foyer you are greeted with a large, bright office complete with built in shelves and electric fireplace. Perfect for working from home, reading a great book or crafts. Entering the heart of the home, you will find a dream kitchen with stunning quartz counters and island, large walk-in pantry and high-end appliances including a 36" Range, Interactive Refrigerator, 6 ft tall wine fridge, microwave and stainless range hood. Plenty of counter space, cabinets, drawers including LED drawer lighting. The expansive great room boasts 10 ft ceilings with 12" plaster crown molding and large windows that flood the space with natural light and a large gas fireplace. Includes remote control blinds. The perfect room for entertaining family and friends. The primary suite is bright with 9 ft ceilings, 12" plaster crown moulding, 5 tall windows, sitting area by the electric fireplace. The generous ensuite bathroom includes quarts counters with double sinks and dream walk in closet. The second fl includes two bedrooms and bathroom that has a spa like feel with clawfoot tub and electric fireplace. The finished lower level provides more living space with large family room, home gym and tons of storage. The backyard is serene and private with large deck, concrete walkways. Beautifully landscaped with garden lighting. 12 X12 garden shed, vinyl shed, covered gazebo. Additionally, this home has a 142' Drilled Well with $7500 Water Treatment System recently installed. This beautiful one of a kind home offers the perfect blend of modern living and natural beauty. Great location near shops, schools, Port Stanley, St Thomas, South London. (id:53193)
3 Bedroom
3 Bathroom
3000 - 3500 sqft
Elgin Realty Limited
82 Fraser Drive
Stratford, Ontario
Thinking about buying new? Consider this beautiful former model home where all the finishing touches have been taken care of. Located in one of Stratford's best school districts and loaded with upgrades throughout, this home is guaranteed to impress. Step inside to a grand living room featuring a soaring two-storey ceiling, engineered hardwood flooring, and a statement tile mantle fireplace, complemented by an abundance of natural light from large windows. The modern kitchen offers all "smart" stainless steel appliances, a spacious island with bar seating, granite countertops, tile backsplash, and ample cabinetry, flowing seamlessly into the dining area with patio doors leading to the backyard. Main floor laundry and sunken foyer with 2-piece powder room complete the main floor. A hardwood staircase leads to the second floor, where you'll find the primary suite with double closets, a striking feature wall, and a 3-piece ensuite. Two additional bedrooms and a 4-piece bath provide plenty of space for a family or guests. The fully-finished basement is bright and welcoming, with pot lighting and plush carpeting, a huge rec room (or fourth bedroom) with a 3-piece bathroom, and a bonus room/office. Outside, enjoy the back deck and a fully fenced backyard, offering privacy and the perfect space for outdoor gatherings. A shed on a concrete pad provides extra storage. The attached 1.5-car garage is insulated, heated, and even features carpeted flooring--use it as bonus living space or easily convert back to parking space. Paved, private driveway fits two vehicles. Situated in a prime location near the Rotary Community Center, schools, and public transit, this home is not one to miss--schedule your viewing today! (id:53193)
4 Bedroom
4 Bathroom
1500 - 2000 sqft
Streetcity Realty Inc.
435 Scotland Street
Centre Wellington, Ontario
Charming Bungalow with Stunning Features & Backyard Oasis - Welcome to this fantastic 3-bedroom bungalow situated near schools and the local community centre perfect for families and anyone seeking convenience to all that Fergus has to offer. Step inside to find gleaming hardwood and a bright, open-concept kitchen that overlooks the spacious great room, complete with a cozy gas fireplace and an inviting dining area. Soaring cathedral ceilings, a beautiful bay window, French doors, and stained glass accents add charm and character throughout the main living space. Step outside to a private backyard retreat featuring a large deck, mature landscaping, gazebo, and storage shed ideal for relaxing or entertaining. The lower level has fantastic space and provides buyers an opportunity to add even more value to the home with a generous 11' x 19' workshop for the hobbyist or DIY enthusiast. Don't miss your chance to own this thoughtfully maintained and beautifully appointed home. Book your private showing today! (id:53193)
3 Bedroom
2 Bathroom
1500 - 2000 sqft
Mv Real Estate Brokerage
Part 2 John Street
West Grey, Ontario
2 acres in the Neustadt Industrial Park. Adjoining 1 acre parcel also available. Ideal for many permitted uses including Bulk Sales, Rental Outlet, Service and Repair Shop, Custom shop, Heavy Equipment Sales and Rental. Natural gas and municipal sewers are available at the road. Municipal water is available with connection required for development. (id:53193)
2 ac
Royal LePage Rcr Realty
Part 3 John Street
West Grey, Ontario
Neustadt Industrial Park - 1 acre of land with 2 road frontages. Adjoining 2 acre parcel also available. Ideal location for many permitted uses including Rental Outlet, mini-storage facility, custom workshop, business and professional Office, Building Supply outlet. Natural gas, municipal sewers and water are available at the road. (id:53193)
1 ac
Royal LePage Rcr Realty
98 Eagle Court
Saugeen Shores, Ontario
Welcome to the Westlinks Development-Phase 3 Condominium Townhouses. Block F Unit # 21 (see site plan). The WYATT model is a bright interior unit with a single-car garage. It offers a spacious plan with an open concept kitchen, dining area, living room, plus two bedrooms, an ensuite bathroom, a four-piece guest bathroom, laundry & large foyer. There is a full, unfinished basement with a bathroom rough-in. Ask about the basement finishing package and other additional upgrade selections. If you act fast, you can personalize your home before construction starts. Located on the edge of Port Elgin, close to all amenities, Westlinks is a front porch community suitable for all ages. There is a 12-hole links-style golf course, a tennis/pickle-ball court, workout/fitness room, all with membership privileges and included in the condo fees. Serviced by a private condo road, natural gas, municipal water and sewer. The photos are not of this property but of another finished Wyatt model, which will give you a sense of the floor plan and finishes. The exterior photo is the builder's conceptual drawing. Property taxes and property assessment are to be determined. Don't miss your chance to secure one of these condos at the Westlinks development. HST is included if the buyer qualifies for a rebate & assigns it to the seller. (id:53193)
2 Bedroom
2 Bathroom
1200 - 1399 sqft
RE/MAX Land Exchange Ltd.
563158 Glenelg Holland Townline
West Grey, Ontario
Located on 215 acres of productive countryside, this farm offers 45 acres of quality arable land with the balance in mixed bush, trails, and natural features, including a Ducks Unlimited pond and frontage along the Styx River. The elevated homestead has been thoughtfully renovated and offers sweeping views of the property. A well-maintained bank barn provides space for livestock, equipment, or future agri-business opportunities. Whether you're expanding an operation or looking for a versatile rural investment, this property offers strong potential in a peaceful, private setting. Private tours available by appointment. Private tours available by appointment. (id:53193)
4 Bedroom
2 Bathroom
215 ac
Real Broker Ontario Ltd
84 Sykes Street S
Meaford, Ontario
Welcome to this delightful and character-filled home, brimming with charm and curb appeal! Nestled on a beautiful property featuring enchanting stone gardens that meander gracefully down the side of the house. Inside, you'll find a bright and spacious living room ideal for relaxing or entertaining with a gas fireplace, along with a charming kitchen that blends functionality and style. The home offers two generously sized bedrooms and two full bathrooms, making it a comfortable fit for a variety of lifestyles. The Primary bedroom opens up to the patio with French doors, features a large walk-in closet and a private bathroom with laundry. Additional features include forced air heating and central A/C, ensuring year-round comfort. This home is a perfect blend of cozy and convenience, ready for its next chapter! (id:53193)
2 Bedroom
2 Bathroom
1100 - 1500 sqft
Royal LePage Locations North
362534 Lindenwood Road
Georgian Bluffs, Ontario
Welcome to this charming 4-bedroom, 1-bath bungalow nestled on 26.58 acres of pristine land with rare waterfront access to beautiful Francis Lake. Whether you enjoy fishing, boating, or simply strolling through your own private oasis, this property offers endless opportunities for outdoor recreation. Surrounded by mature trees and abundant wildlife, the natural setting provides a picturesque backdrop for both daily adventures and peaceful relaxation. Inside, the home features a spacious layout with four comfortable bedrooms, including a generously sized master suite added in 2007 for enhanced comfort. The convenience of main floor laundry makes everyday living a breeze. Outside, an oversized garage and a circular driveway offer ample parking and easy access for residents and guests alike. With a private well and septic system, 660 feet of road frontage, and no visible neighbors, this property offers unmatched privacy and serenity a true escape from the hustle and bustle of city life. Don't miss your chance to own this tranquil lakeside retreat! (id:53193)
4 Bedroom
1 Bathroom
700 - 1100 sqft
Sutton-Sound Realty
47014 Old Mail Road
Grey Highlands, Ontario
Set on 20 breathtaking acres along storied Old Mail Road in Grey Highlands, this extraordinary estate is a rare convergence of heritage, design, and natural beauty. Anchoring the property is a distinguished main residence dating to 1863 rich with history and perched above a natural grotto carved into escarpment stone, offering a poetic reminder of the lands ancient character. The home is a rare blend of heritage charm and modern refinement. Painstakingly maintained and thoughtfully updated, it offers contemporary conveniences while preserving the craftsmanship and character that make it truly unique. The main floor features two powder rooms, one with a private sauna, and a glass-wrapped sun/family room with panoramic views and walkout to a full-width back deck. A gracious living room with a wood-burning fireplace anchors the home, while a separate dining room offers space for intimate meals or larger gatherings, enhanced by original built-ins that span the far wall. Upstairs, three bedrooms and two full baths include a spacious primary suite with four-piece ensuite. Original architectural details throughout speak to the homes storied past. A thoughtfully designed guest house, by architect Anthony Belcher, offers modern living in harmony with the surroundings. A private tennis court sits quietly among the trees. The pool area, also designed by architect Anthony Belcher, is a masterclass in landscape integration set on a sheltered terrace above a tranquil pond with all-day sun, panoramic Beaver Valley views, and a steel/Ipe pergola for light shade. A stone wall shields the space, acting as a retaining wall and heat sink, while a cabana with 2-piece bath, bar sink, and fridge offers deep-set porches. A curved stone garden wall reflects warmth and supports lush plantings. This is a rare opportunity where privacy, views, history, and thoughtful design converge in lasting harmony. (id:53193)
5 Bedroom
5 Bathroom
3500 - 5000 sqft
Sotheby's International Realty Canada
1130 Fader Drive
Algonquin Highlands, Ontario
Quaint 4-Season Cottage on Maple Lake Sunset Views & Prime Location! Welcome to your storybook escape on beautiful Maple Lake! This charming 4-season cottage is cute as a button and perfectly positioned on a flat, family-friendly lot with easy access to the water and those golden sunset views you've been dreaming of. Your front seat ticket to cannonballs off the dock and landing a trophy catch. Tastefully updated, the cottage features 3 bedrooms, a renovated bathroom, cozy living space with woodburning fireplace, and a fully equipped interior that blends rustic charm with modern comfort. Whether you're planning weekend getaways or year-round living, this turnkey property is ready to enjoy from day one. Located on a 3-lake chain (Maple, Grass, and Pine Lakes), you'll have endless opportunities for boating, fishing, and exploring. With great road access and a convenient location just minutes from local amenities, this is cottage life made easy. As a bonus, the shore line road allowance is owned! (id:53193)
3 Bedroom
1 Bathroom
700 - 1100 sqft
RE/MAX Professionals North
12865 Little Hawk South Sh
Algonquin Highlands, Ontario
Nestled amidst the serene beauty of Haliburton's majestic lake country, 12865 Little Hawk South Shore emerges as the quintessential haven for those seeking an exclusive cottage experience. This charming three season cottage offers a tranquil retreat for those with a penchant for rustic luxury and unparalleled privacy. With two bedrooms, this delightful cottage is designed to maximize comfort and connection with nature. The primary bedroom features a walk-out balcony, providing a private outdoor seating area to enjoy the mesmerizing Western vistas. Here, the sun sets in a spectacular display of colour, casting a warm glow over the glistening waters of Little Hawk Lake. The open living, kitchen, and dining area invites endless moments of togetherness against the backdrop of stunning lake views. Natural light pours in through generous windows, creating an inviting atmosphere that harmonizes with the great outdoors. Located on over 300 ft of pristine waterfront, this property offers fantastic opportunities for swimming, fishing, and boating thanks to Little Hawk Lake's reputation for being deep and clean and offers great lake trout and bass fishing. The water access only approach guarantees an exclusive and undisturbed setting, ensuring a peaceful cottage experience. To elevate the sense of relaxation, the property includes an updated sauna. A rare opportunity to own a piece of Haliburton paradise, where every moment will feel like an escape from the ordinary. Only a short boat ride to the government dock and municipal parking on the mainland. (id:53193)
2 Bedroom
RE/MAX Professionals North
1053 Mink Road
Dysart Et Al, Ontario
Welcome to 1053 Mink Road a breathtaking, turnkey, move-in ready four-season retreat on prestigious Long Lake in Haliburton. This exceptional 6-bedroom home or cottage includes a dedicated office, family room, and 2 bathrooms offering the perfect mix of natural beauty and modern comfort. Stay connected with high-speed internet, strong cell service, and smart home monitoring for propane and climate control. The water supply is potable, providing safe, reliable drinking water year-round. The recently upgraded interior features an open-concept layout, high ceilings, and refreshed finishes that create a bright, welcoming space. A 3-level split layout smartly separates living areas, bedrooms, and office space for privacy and flexibility. A separate side entrance provides ideal guest accommodations. Major updates include a new roof, new hot water heater, and new dock. This cottage also comes with recreational watercrafts, so you can enjoy lake life from day one. At the heart of the home is the Haliburton Room, a sun-filled retreat offering stunning 180-degree views of the surrounding forest and wild life perfect for morning coffee or evening cocktails. The north-east-facing shoreline provides breathtaking views of Long Lake. Linked with Miskwabi Lake, you'll enjoy miles of boating, fishing, and water recreation. A nearby boat launch adds easy access. The expansive deck is ideal for outdoor entertaining or peaceful relaxation. Enjoy year-round access via a municipally maintained road. Just 10minutes from Haliburton Village, this cottage combines tranquil seclusion with easy access to shops and services. 1053 Mink Road delivers the ultimate four-season waterfront lifestyle in Ontario's cottage country. (id:53193)
6 Bedroom
2 Bathroom
1500 - 2000 sqft
RE/MAX Professionals North Baumgartner Realty


