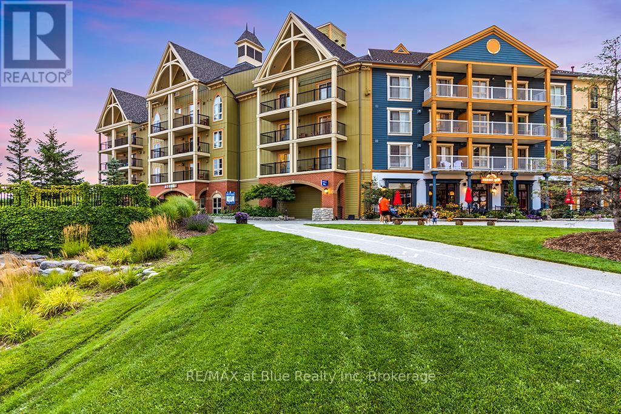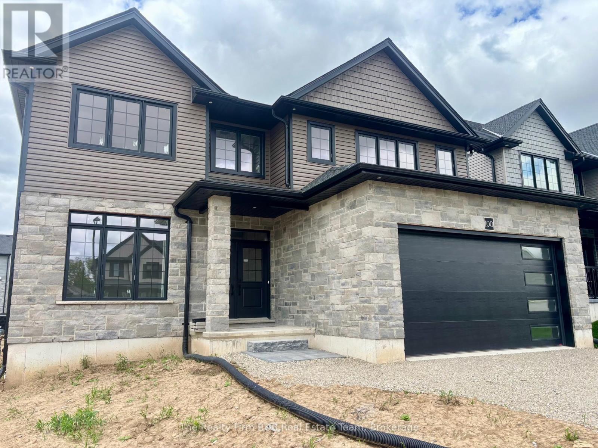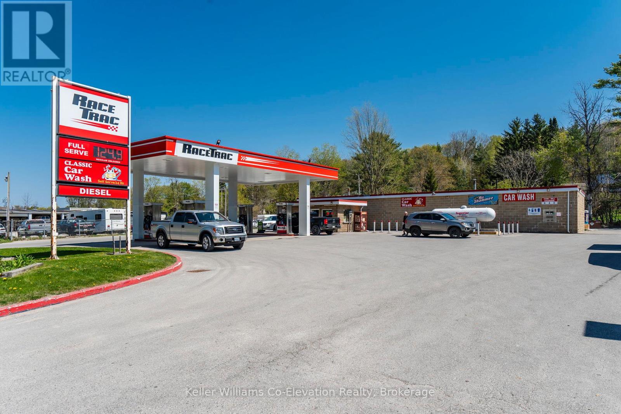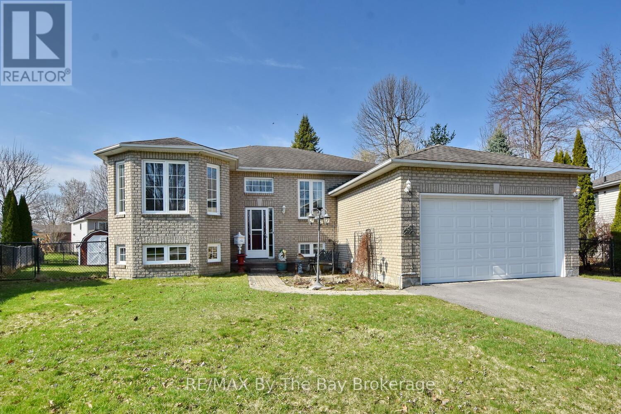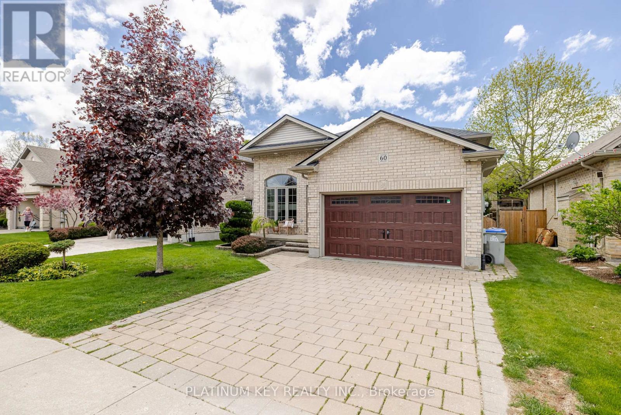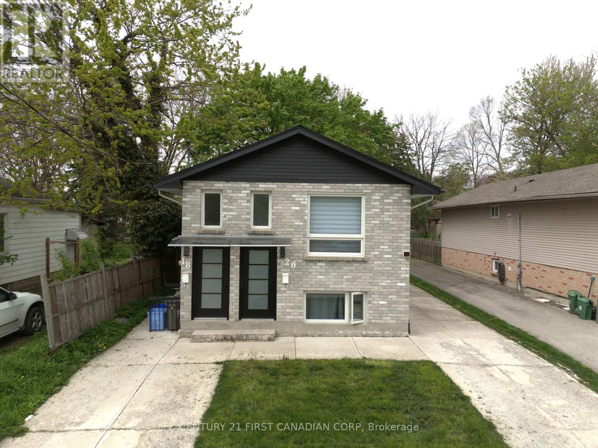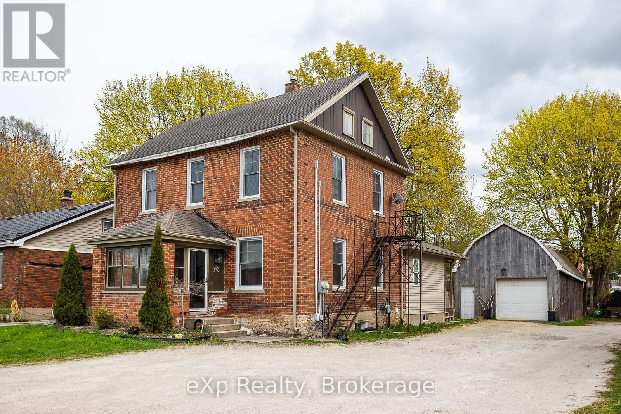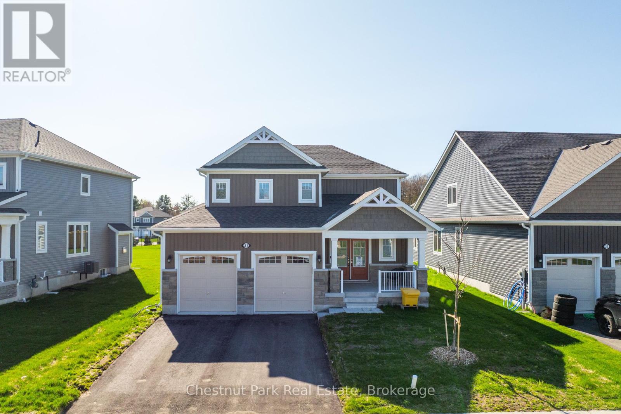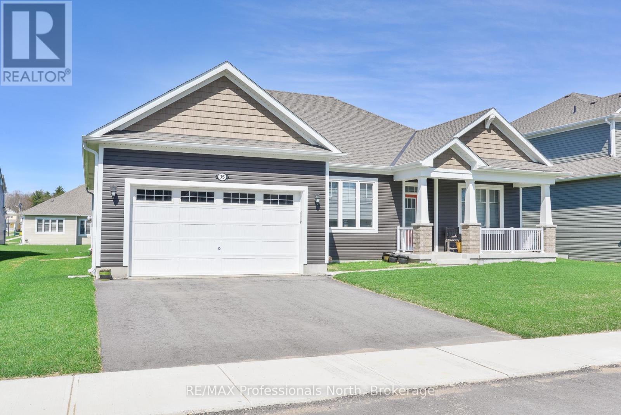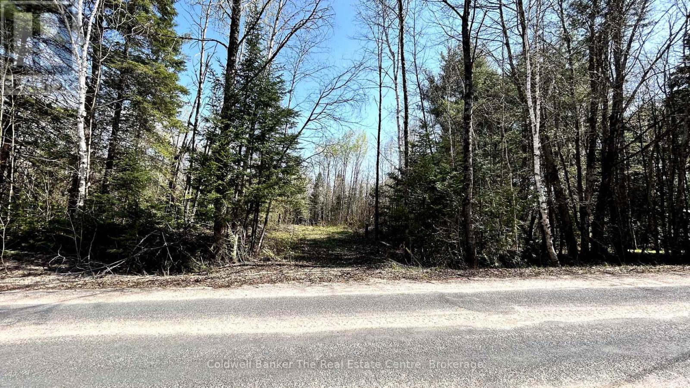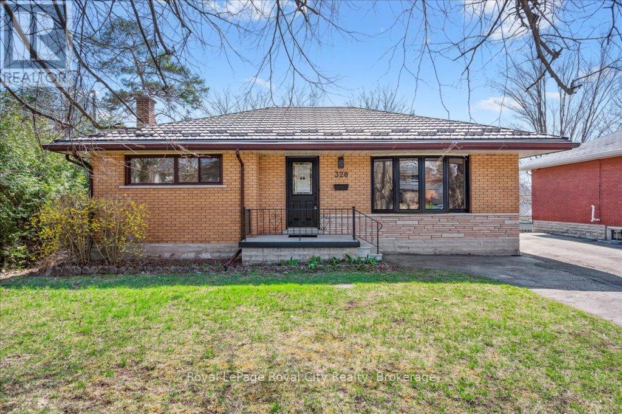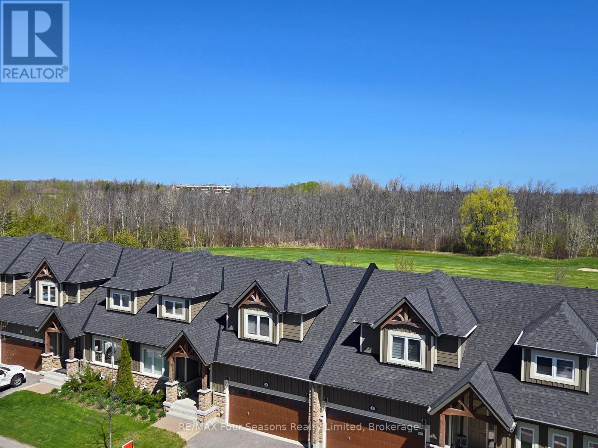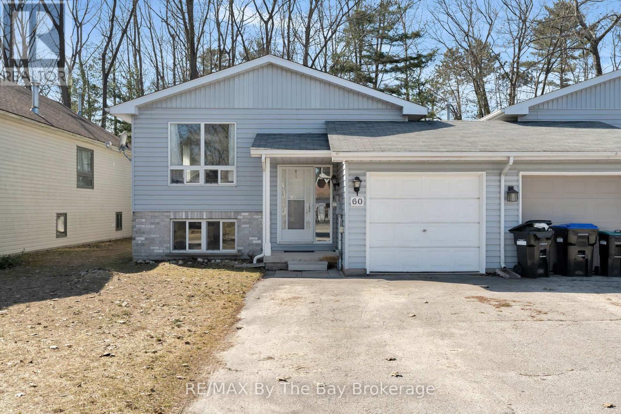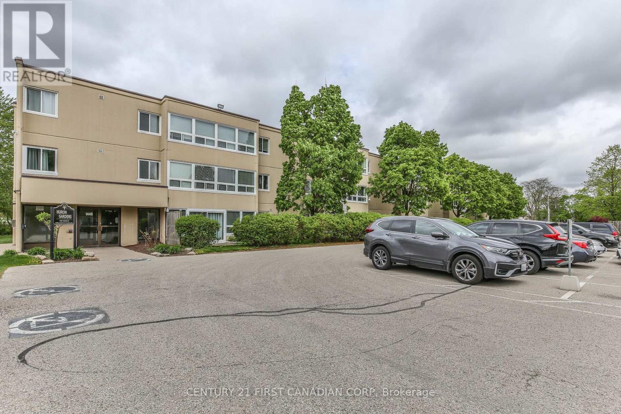415 - 190 Jozo Weider Boulevard
Blue Mountains, Ontario
FOURTH FLOOR GEM - BACHELOR RESORT CONDOMINIUM - Hip & Cool bachelor suite in Mosaic at Blue, located at the base of the ski slopes in Ontario's most popular four-season resort; Blue Mountain Village. This luxurious suite sleeps 4 (queen bed and pull-out couch) and is being sold fully furnished. Nine foot ceilings on the fourth floor makes the suite feel open and spacious. This gorgeous resort condominium is equipped with a full kitchenette with two stove-top burners and makes the suite feel incredibly spacious. Enjoy the view of Water Street. Mosaic at Blue offers a year-round outdoor heated swimming pool, an over-sized free form year-round outdoor hot tub, sauna, fitness room, private owners lounge and two levels of heated underground parking. Blue Mountain Resort offers owners a full service rental program to help offset operating expenses while still allowing liberal owner usage. HST is applicable but can be deferred. 2% BMVA one-time entry fee is applicable. Condo fees include utilities. The suite will be completely refurbished in the fall of 2025. The Seller has paid the first $8,842.20 payment of eight payments. The buyer to pay the remaining seven payments. Proposed refurbishment renderings included in the photos of this listing are one-bedroom renderings. All Mosaic suites will be refurbished similarly. (id:53193)
1 Bathroom
RE/MAX At Blue Realty Inc
118 Cole Road
Guelph, Ontario
Nestled on a mature, tree-lined lot in Guelphs sought after Kortright West neighbourhood, this charming 3-bedroom, 1.5 bath detached home offers the perfect balance of comfort, space, and lifestyle. Set in one of South Guelphs most walkable, family friendly areas you're just steps to schools, parks, trails, shopping, and everyday amenities. Inside, a bright, traditional layout welcomes you with large windows and defined living spaces. The kitchen and dining area are ideal for family meals or entertaining, while upstairs offers three spacious bedrooms, including a primary with ensuite privilege. The finished basement features a cozy recreation room with a gas fireplace and a 2-piece rough-in, offering potential for a third bath. Outside, the private backyard is perfect for relaxing, gardening, or kids at play. Complete with a 1-car garage and driveway parking, this home is a rare opportunity to settle into a vibrant, established community. This home has been loved by the same family for the past 35 years and now it's your chance to make new memories. Don't miss your chance to make it yours! What are you waiting for? Turn your dreams into an address with this home! (id:53193)
3 Bedroom
2 Bathroom
1100 - 1500 sqft
Royal LePage Royal City Realty
57 Fuller Drive
Ingersoll, Ontario
You must see it to believe it! This home is HUGE! Welcome to 57 Fuller Drive, an exquisite custom-built brick bungalow with nearly 4,000 sq. ft. of impeccably finished living space! Featuring 6 spacious bedrooms and 4 beautifully appointed bathrooms, this residence is perfect for multigenerational living or those who love to entertain. Step inside to soaring 9-foot ceilings, expansive windows, and an open-concept layout bathed in natural light. The main floor boasts rich maple hardwood, neutral designer tones, and a chefs dream kitchen with solid wood cabinetry, stainless steel appliances, large island and a pantry. The inviting eat-in area complements a formal dining room ideal for memorable gatherings. The serene primary bedroom offers a walk-in closet and private ensuite, while two additional bedrooms provide generous space and comfort. A well-appointed laundry room and elegant 4-piece bath complete the level. From the foyer, there is a large and bright family room with a powder room for family movie nights. There's MORE! There is a fully finished in-law suite with a private entrance featuring 8 foot ceilings and luxury plank flooring throughout. A second primary bedroom, 2 additional bedrooms, a full kitchen, living room, 4-piece bathroom and in-suite laundry offer a complete and stunning second living space. Outside, the meticulously landscaped, fully fenced backyard is a private oasis with a covered porch, expansive deck, and custom-built shed. This exceptional home is a rare gen - luxury living at its finest. Quick access to major highways, schools, parks, and playgrounds. (id:53193)
6 Bedroom
4 Bathroom
1500 - 2000 sqft
Century 21 Heritage House Ltd Brokerage
100 Graydon Drive
South-West Oxford, Ontario
Welcome to 100 Graydon Dr in Mt. Elgin Meadowlands! Introducing the Chelsea II model by Mount View Homes, this beautiful home offers great curb appeal with stone accents on the main level, brick sides and back, and an upper level finished in vinyl siding and shakes. Interior finishing will be completed in time for possession before the school year. Enjoy your morning coffee on the covered front porch or family dinners on the included back deck. This spacious plan boasts approximately 2847 sq ft of living space, featuring 4 bedrooms all with walk-in closets, a convenient 2-piece bathroom on the main floor, and 3 full baths upstairs. The luxurious primary ensuite includes double sinks, a freestanding tub, and a tiled shower. Designed with families in mind, the main floor offers a spacious kitchen with a walk-in pantry, a huge island with a breakfast bar, and a family-sized dinette with patio doors leading to a covered wood deck. The open-concept living room features large windows and a gas fireplace with stone detailing. Hardwood floors flow throughout the main floor, including a front room that can serve as a dining area or office. A solid oak staircase leads to the second floor. Additional features include main floor laundry and a mudroom with cubbies, conveniently located upon entering from the double garage. These numerous features would cost thousands extra elsewhere. The home offers easy highway access and is just around the corner from Oxford Hills Golf. Come see the quality and finishes your family will appreciate for years to come! Virtual link is for illustration purposes from builders previous model while the interior gets finished here.. Purchase today and experience all that 100 Graydon Dr has to offer. (id:53193)
4 Bedroom
4 Bathroom
2500 - 3000 sqft
The Realty Firm B&b Real Estate Team
793 Vindin Street
Midland, Ontario
Excellent opportunity to own a profitable, turn-key gas station and car wash in Midland, perfect for a family business or someone looking to work hard for 10 years, then sell and retire. Located in a high-traffic, high-visibility area near marinas, a public boat launch, parks, and just off the main snowmobile trail to Georgian Bay, this is the go-to spot for locals, tourists, and snowmobilers. The business includes three gas pumps (six nozzles), a diesel pump (two nozzles), a propane refill station, and a well-stocked convenience store with lottery, snacks, drinks, and ice. The self-serve car wash runs 24/7 with five spacious bays, air dryers, an inflator, and an extra bay currently used for storage, which could easily be turned back into a wash bay, used for auto detailing, or repurposed for whatever you can imagine. There's also a bait box outside for anglers heading to the bay, adding extra traffic to the location. Strong, loyal customer base with steady year-round and seasonal traffic. Vendor financing available for the right buyer. A solid investment and a rare chance to be your own boss in a growing Georgian Bay community. (id:53193)
5000 sqft
Keller Williams Co-Elevation Realty
41 Evergreen Crescent
Wasaga Beach, Ontario
Lovely raised bungalow with OVER 1400 sq ft on main level plus finished basement, double garage (with c-vac kit for cars) on a quiet crescent with a spacious pie shaped, fenced lot. Enjoy 3+2 bdrms, 3 full baths, updated kitchen and baths, elegant separate formal dining room, hardwood flooring, c-air, in ground sprinkler system, upgraded lighting fixtures and sconces . Nicely finished basement, gas fireplace, stainless steel applicances and washer/dryer included. Come and see this Gem! (id:53193)
5 Bedroom
3 Bathroom
1100 - 1500 sqft
RE/MAX By The Bay Brokerage
714 Valleystream Walk
London North, Ontario
Welcome to Sunningdale Court Phase 2, one of North Londons most prestigious and sought-after communities. Known for its serene surroundings, private trails, and mature natural landscape, this enclave sets a new standard for luxury living. Enjoy peaceful walks and family bike rides along the network of private trails woven throughout the community, all just steps from your front door. Nestled on expansive 60' lots, each property offers ample space, privacy, and elegance. Sunningdale Court also offers convenient access to some of Londons most prestigious schools, making it the ideal setting for families seeking both sophistication and top-tier education. Bridlewood Homes is proud to introduce our latest custom-designed homes in this exclusive release, showcasing refined craftsmanship, elevated finishes, and thoughtful layouts tailored to your lifestyle. This particular home features 2,700 sq ft of meticulously designed living space, complete with a 3-car garage and a generous list of high-end upgrades throughout. From the grand foyer to the gourmet kitchen, every detail reflects the quality and sophistication Bridlewood is known for. Dont miss this opportunity to live in one of Londons most desirable luxury neighbourhoods where custom homes, premium lots, and exceptional design come together. (id:53193)
5 Bedroom
5 Bathroom
2500 - 3000 sqft
Nu-Vista Premiere Realty Inc.
60 Bridle Path
Strathroy-Caradoc, Ontario
Tucked into a prime, family-friendly neighbourhood, this raised ranch delivers on both space and style just a short walk to parks, the arena, and the community pool. The entryway opens to a bright tiled foyer with access to both levels of the home. Upstairs, you'll find an open concept, sunlit living room and spacious eat-in kitchen outfitted with granite countertops, marble backsplash, and ample cabinetry. Two comfortable bedrooms and a modern 4 piece bath complete the main floor. The lower level offers a spacious recreation room with fantastic flexibility, high ceilings, and large windows. You will find a spacious third bedroom, second 3 piece bathroom, and a walkout from the utility room. Ideal for extended family or guests. Enjoy your outdoor space with and a large two-tiered deck, perfect for entertaining or relaxing. Updates include: Shingles (2024), Newer washer/dryer and stove, some new flooring and paint! Come and see what this home has to offer! (id:53193)
3 Bedroom
2 Bathroom
1100 - 1500 sqft
Platinum Key Realty Inc.
18 Watson Street
London South, Ontario
Situated in a prime London location with convenient access to major bus routes, parks, and local amenities, this beautifully renovated purpose-built duplex offers outstanding versatility and modern living. Perfect for investors or multi-generational families, this turnkey property features two spacious, self-contained units, each meticulously upgraded between 2018 and 2024.Step inside to discover contemporary kitchens adorned with quartz countertops, sleek cabinetry, and premium appliances. Bathrooms have been elegantly remodeled with stylish tilework, modern vanities, and glass-enclosed showers. Both units showcase new flooring, recessed lighting, and enhanced soundproofing with double-layer ceilings. Additional comforts include private laundry facilities, energy-efficient split air conditioning systems, and updated electrical panels. The exterior boasts a fully fenced private backyard with ample storage space, ideal for outdoor living and entertaining. Recent upgrades include a new roof (2023) with a 1015-year warranty, a concrete driveway and walkway (2018), and a partially replaced fence (2022).Move-in ready and impeccably maintained, this property is a rare opportunity to own a versatile duplex in the heart of the city. Book your private viewing today! (id:53193)
4 Bedroom
2 Bathroom
700 - 1100 sqft
Century 21 First Canadian Corp
567 Gainsborough Road
London North, Ontario
This premium 3-bedroom end-unit townhome is steps from shopping, schools and transit in popular Northwest London. Designer-inspired updates including a new kitchen, refreshed bathrooms, light fixtures, fresh paint and more. Plenty of space in the lower level including a finished family room, laundry, and storage. Outdoor living continues with a large private patio area and easy access to parking. Minutes to Western University, Downtown and more. You will LOVE living here. Photos are of when the home was previously staged. (id:53193)
3 Bedroom
2 Bathroom
1200 - 1399 sqft
Thrive Realty Group Inc.
8 Dogwood Trail
Middlesex Centre, Ontario
Outstanding family home tucked away on a highly sought after court in the desirable community of Ilderton. Offering 3+2 bedrooms, 3.5 baths, and over 2,550 sq. ft. of above-grade living space providing a unique layout for growing families as well as granny suite potential.The main floor features a spacious living room with natural gas fireplace flanked by 2 large windows, formal dining area, and dedicated office space. The kitchen is equipped with built-in appliances, generous counter space, and an adjacent breakfast area with patio doors to the deck overlooking the backyard. Conveniently located on the main level, the primary bedroom suite complete with walk in closet and spa-like 5 piece ensuite. In additional 2 ample sized bedrooms, 4 piece bath and a bonus teenager retreat provide comfortable accommodations. Fully finished lower level hosting a private entrance from the garage ideal for a granny suite or teen retreat, includes a secondary living area with gas fireplace, full kitchen, 2 additional bedrooms, games room, and 3 piece bath.Exterior features include a private deck, double car garage and private double driveway with ample parking. Situated close to parks & recreational facilities and just a short drive to London. (id:53193)
5 Bedroom
4 Bathroom
2500 - 3000 sqft
Keller Williams Lifestyles
Lot 12 Harris Point Drive
Plympton-Wyoming, Ontario
Build Your Dream Home with Confidence Premier Lot in Plympton-Wyoming Dreaming of building your own home but unsure where to start? You're not alone. Many buyers love the idea of securing the perfect piece of land but hesitate when faced with the complexities of the building process. Thats where we come in.This once-in-a-lifetime opportunity offers more than just a premier lot in Plympton-Wyomings most coveted location it comes with expert guidance to bring your vision to life. Whether you're a seasoned investor or a first-time builder, we can help you partner with a top-tier builder and navigate every step, from design to construction.Just moments from the Highland Glen Conservation Area, this exclusive lot is a blank canvas for your dream home or luxury retreat. Surrounded by pristine beaches, lush conservation areas, and an unmatched outdoor lifestyle, it delivers the perfect mix of privacy and accessibility.Wake up to waves and birdsong, with nature trails, boating, and fishing minutes away. The nearby Highland Glen Conservation Area offers 600 meters of sandy shoreline, scenic hiking trails, and a boat launch your gateway to Lake Hurons endless blue horizon.Only 23 minutes from Sarnia and 30 minutes from Grand Bend, this property provides a secluded escape without sacrificing access to coastal communities, fine dining, and year-round entertainment. From summer beach days and local wineries to world-class golf at Huron Oaks Golf Club, this is Ontario living at its finest.Premium, build-ready lots in this exclusive enclave are disappearing fast. Whether you dream of a modern masterpiece, a lakeside retreat, or a legacy estate, this property offers the perfect foundation with expert support to make the process seamless and stress-free.This rare opportunity wont last. Let's take the first step together. Contact us today to learn more or arrange a private tour. (id:53193)
Prime Real Estate Brokerage
119 Rolph Street
Tillsonburg, Ontario
This beautifully maintained semi-detached home is available for rent in a quiet, adult-only building (55+). The landlord resides in the adjoining unit, ensuring the property is well cared for. Conveniently located within walking distance to the seasonal farmers market, grocery stores, banks, churches, hospital, restaurants, and the downtown mall, this home offers both comfort and accessibility. It features two bedrooms on the main level, a spacious kitchen with oak cabinetry, a cozy living room with a gas fireplace, and a bright dining area with garden doors that open to a private sundeck. There is a third bedroom and recreation room on the lower level. Outside, a concrete courtyard provides additional outdoor privacy, and the unit includes two exclusive parking spaces. Appliances: fridge, stove, washer, and dryer are included. Due to severe allergies, no pets are permitted. Applicants must be 55 years or older and provide a current Equifax credit report showing good credit, a reference letter from their previous landlord, a personal reference, proof of income, and a letter of employment. (id:53193)
3 Bedroom
2 Bathroom
700 - 1100 sqft
RE/MAX A-B Realty Ltd Brokerage
743 10th Street E
Owen Sound, Ontario
Welcome to this solid brick duplex located directly across from the Julie McArthur Regional Recreation Centre and within walking distance to all the amenities on 10th Street East an ideal investment opportunity in a prime location. The main floor unit features three bedrooms, one bathroom, a spacious living room, and access to a covered deck and fully fenced backyard. The second-floor unit offers two bedrooms, one bathroom, a bright living room, and an updated kitchen, bathroom, and flooring (2018). Most windows were replaced in 2019, and the electrical system was updated in 2018, including two separate 100-amp panels and individual hydro meters. A 40 x 18 detached garage adds additional income potential, with space for four vehicles. This property is perfect for investors or owner-occupants looking to generate steady rental income in a high-demand area. (id:53193)
5 Bedroom
2 Bathroom
1500 - 2000 sqft
Exp Realty
21 Chambery Street
Bracebridge, Ontario
Welcome to this thoughtfully designed 3-bedroom, 3-bathroom home nestled in the sought-after Mattamy White Pines community of Bracebridge. From the moment you step inside, you'll appreciate the high-end finishes, modern style, and inviting atmosphere that sets this home apart. The main level offers a bright and open-concept layout with stunning hardwood flooring and large windows that flood the space with natural light. The kitchen is a chefs dream featuring sleek cabinetry, quartz countertops with a centerpiece waterfall island perfect for family meals or entertaining. The living area exudes comfort and style with a cozy fireplace and tasteful décor touches that make it feel like home. Upstairs, you'll find three spacious bedrooms, including a serene primary suite with a walk-in closet and spa-like ensuite featuring a double vanity and oversized glass shower. Every bathroom in the home showcases modern, upgraded fixtures and elegant The unfinished basement provides a blank canvas for you to personalize whether you're envisioning a home gym, office, or additional living space. Located just a short walk to the Bracebridge Sportsplex, high school, and nearby community park, this is a perfect place to grow and thrive. As a bonus, this home is the Hickory Model, known for its spacious design and smart layout ideal for families or those seeking a stylish and functional space to call their own. (id:53193)
3 Bedroom
3 Bathroom
1500 - 2000 sqft
Chestnut Park Real Estate
465 Main Street W
Minto, Ontario
Nestled in a serene setting and backing onto picturesque farmers' fields, this beautifully updated side-split bungalow offers the perfect blend of modern living and countryside tranquility. Boasting 2+1 bedrooms and 2 bathrooms, this home is ideal for families, downsizers, or anyone seeking a lovely family home. Step inside to discover a bright and spacious interior, with thoughtful upgrades throughout. The open-concept living and dining area is bathed in natural light, creating a warm and inviting atmosphere. The kitchen has been tastefully updated with sleek cabinetry, modern appliances, and plenty of counter space for all your culinary needs.The lower level features a cozy additional bedroom and a versatile family room, perfect for entertaining or relaxing with loved ones. Outside, the private backyard offers stunning views of rolling farmland, a perfect space for morning coffee or evening gatherings under the stars.Conveniently located on the edge of Palmerston, this property combines small-town charm with easy access to nearby amenities. Don't miss the opportunity to make this move-in-ready gem your forever home! (id:53193)
3 Bedroom
2 Bathroom
1100 - 1500 sqft
Royal LePage Heartland Realty
35 Dyer Crescent
Bracebridge, Ontario
Welcome to Mattamy's coveted White Pines community. This desirable Cedar model is only one year old and boasts an impressive open concept design which would appeal to couples, families and retirees alike. Complete main floor living is achieved with 3 bedrooms, 2 baths and the laundry all located in the same floor. 9 foot ceilings, natural gas fireplace and quartz counter tops plus $50,000 in upgrades are all featured here and the unfinished basement awaits your personal vision. This wonderful home is located on a quiet crescent away from through traffic while being within excellent proximity to walking trails, a theater and a recreational center with swimming pool and indoor walking track. And for your peace of mind this virtually new home includes the balance of the Tarion home warranty. Come view this property today. (id:53193)
3 Bedroom
2 Bathroom
1500 - 2000 sqft
RE/MAX Professionals North
0 Ursa Road
Highlands East, Ontario
Escape to peace and privacy on this stunning 43-acre parcel, the perfect spot to build your dream retreat in the woods. Located on a quiet, paved, year-round municipal road, this property offers 330 feet of frontage on the south side of Ursa Road between Emma Drive and Corduroy Road, just east of 1688 Ursa Road. The front corners of the property are clearly marked, making it easy to identify boundaries. The lot features a beautiful mix of hardwood and softwood trees with gently sloping terrain leading to a small creek, offering both flat areas for building and varied landscape ideal for walking or ATV trails. Whether you're looking to build a seasonal getaway or a year-round home, this property offers incredible potential. An entrance permit has already been obtained, and the site has been partially cleared for a driveway, making it even easier to start your plans. Hydro is available at the lot line, and the area is surrounded by recreational opportunities just minutes from snowmobile and ATV trails, Glamor Lake Park and boat launch, and Billings Lake boat launch. For beach days and family fun, Glamor Bay Beach (with public washrooms) is only a short drive away just follow Glamor Lake Road past Ursa to the end. Conveniently located only 3 km from County Road 3 or 9 km from Highway 503 via Glamor Lake Road, and just minutes to Gooderham Village. Only 20 minutes to Haliburton Village and approximately 2 hours from the GTA. If you've been looking for privacy, nature, and space to bring your dream build to life, this property checks all the boxes! (id:53193)
Coldwell Banker The Real Estate Centre
320 Victoria Road N
Guelph, Ontario
Move-in ready with endless possibilities! This classic brick bungalow features a bright walk-out basement and plenty of parking - perfect for multi-generational living or mortgage helper potential. Whether you're looking to accommodate family or create additional income, this home offers flexibility without compromising comfort. The freshly renovated main level blends character and style, showcasing restored original hardwood floors and a sleek modern kitchen with stone countertops and stainless steel appliances. Enjoy your morning coffee at the peninsula or in the sunlit dining area, where double French doors lead to a spacious deck overlooking the private backyard. Downstairs, the walk-out lower level has its own covered patio, plus a cozy gas fireplace, kitchenette, and full bathroom. Located in sought-after Riverside, close to parks, schools, and everyday conveniences, this home is a smart choice for both end-users and investors. (id:53193)
2 Bedroom
2 Bathroom
700 - 1100 sqft
Royal LePage Royal City Realty
414 - 5 Spooner Crescent
Collingwood, Ontario
Welcome to The View at Blue Fairway! A fully furnished 2-bed, 2-bath luxury condo in the heart of Collingwood! Enjoy unobstructed views of Cranberry Golf Course & Blue Mountain from your TOP floor private balcony. Highlights: Open-concept layout w/ 9-ft ceilings Granite kitchen w/ gas stove & stainless appliances Stylish upgrades, custom closets, modern lighting parking + private storage Access to gym, pool & playground Steps to trails, marina, golf & minutes to ski hills, beaches & downtown Collingwood! Available for short-term lease and move-in ready! Call me for details or to book your private showing. This top floor unit is move-in ready for the Spring/Summer season and available for a 6-month lease, with utilities & Internet included in the rent. (id:53193)
2 Bedroom
2 Bathroom
800 - 899 sqft
RE/MAX Four Seasons Realty Limited
60 Dyer Drive
Wasaga Beach, Ontario
Welcome Home to 60 Dyer Drive Located In Wasaga Beach! This Well-Maintained 4 Bedroom Semi-Detached Home Is Perfectly Situated Close To Schools, Walking Trails, And Amenities. Featuring A Bright Main Floor, The Open-Concept Kitchen And Living Room Is Ideal For Family Gatherings. Two Spacious Bedrooms On Main Floor. Enjoy The Additional Living Space In The Finished Basement With Two Bedrooms And Bathroom. Newer Furnace, A/C And Tankless Water Heater. This Well Maintained Home Is A Great Opportunity For First Time Home Buyers Or Families. (id:53193)
4 Bedroom
2 Bathroom
700 - 1100 sqft
RE/MAX By The Bay Brokerage
52 Pearl Street
Wasaga Beach, Ontario
Stunning all brick & Stone home in prestigious west end Wasaga Beach. Welcome to 52 Pearl Street, a beautifully finished 4+ Bedroom 2878 Sq.Ft. home in Wasaga Beach's sought-after west-end neighbourhood, built with quality craftsmanship by Bay Cliff Homes. Situated on a large corner lot across from premium green space, this elegant property offers the perfect blend of modern comfort and serene surroundings. Step inside to find a well-designed main floor featuring a separate formal living room, a convenient powder room, and an inviting open-concept kitchen, dining, and family area - perfect for gatherings. The bright eat-in kitchen with a cozy breakfast nook flows seamlessly into the family room, creating a warm and functional space for everyday living. Plus, main floor laundry adds to the convenience. Ascend the grand staircase to discover four spacious bedrooms, including a bright primary suite with ensuite, plus a 4pc guest bath. The fully finished lower level offers endless possibilities - ideal for a home gym, office, den or extra bedrooms for guests or extended family. Rough-in for second laundry area. Enjoy outdoor living on the large deck, with central A/C and central vac for added comfort. Located just minutes from schools, shopping, dining, the new casino, and Collingwood, plus easy access to Airport Road and the sandy shores of Georgian Bay. Experience the luxury Georgian Bay lifestyle - this must-see home is ready for its next chapter! Some photos have been virtually staged. (id:53193)
4 Bedroom
4 Bathroom
2000 - 2500 sqft
RE/MAX By The Bay Brokerage
3544 Colonel Talbot Road
London South, Ontario
POSSESSION SUBJECT TO PROBATE. GREAT OPPORTUNITY FOR DEVELOPERS, BUILDERS CLOSE TO GROWING SUBDIVISIONS. (id:53193)
3 Bedroom
1 Bathroom
1100 - 1500 sqft
RE/MAX Advantage Realty Ltd.
208 - 1445 Huron Street
London East, Ontario
Walk to Fanshawe College, Shopping, Restaurants, Buses and more. Perfect for first time buyers or investors. This well cared for unit features 2 bedrooms in a very well-maintained complex. Over 900 square feet of bright beautiful living space, a bright kitchen with fridge, stove, and dishwasher. In-suite laundry. The large windows make this unit a beautiful place for anyone to call home. The building features controlled entry, plenty of parking, and hot and cold water is included in the condo fees. (id:53193)
2 Bedroom
1 Bathroom
900 - 999 sqft
Century 21 First Canadian Corp

