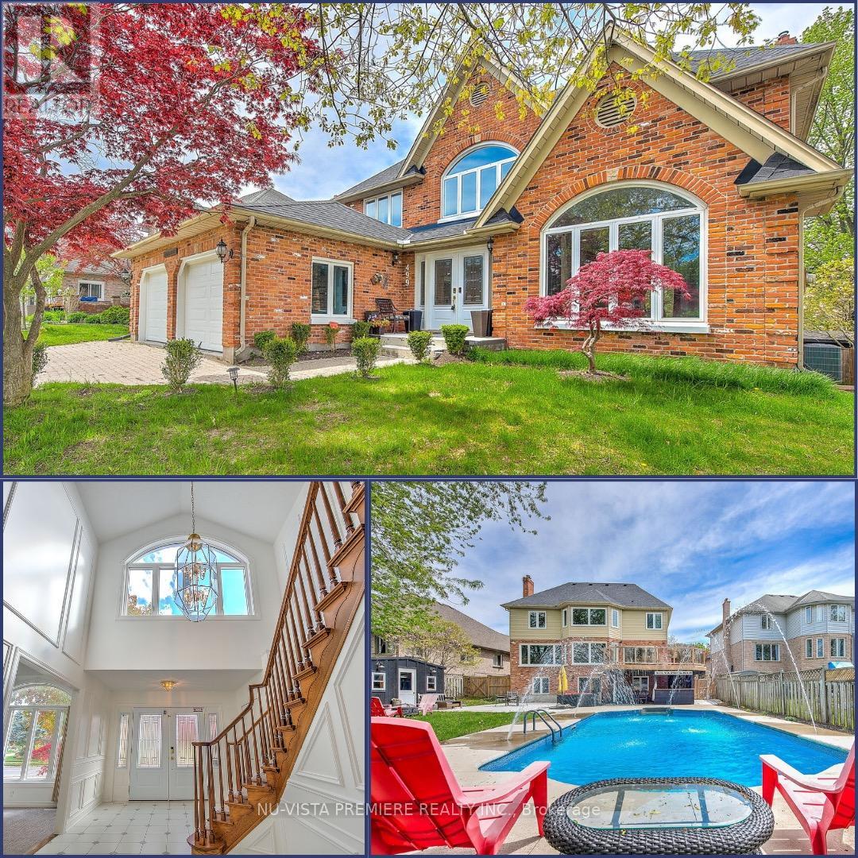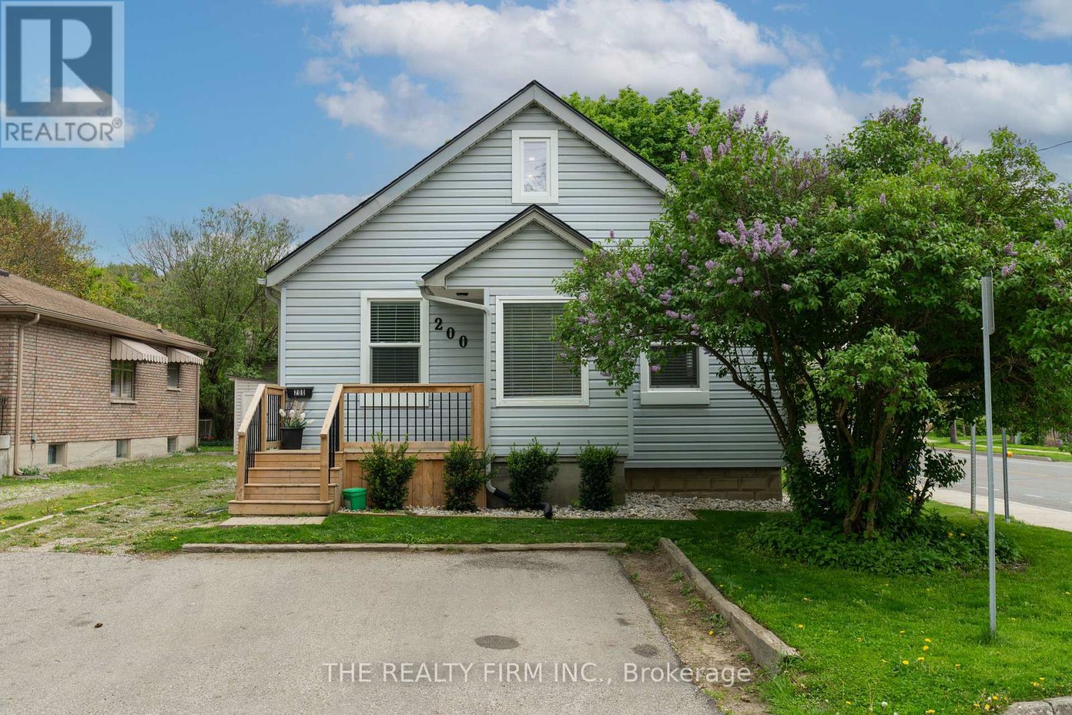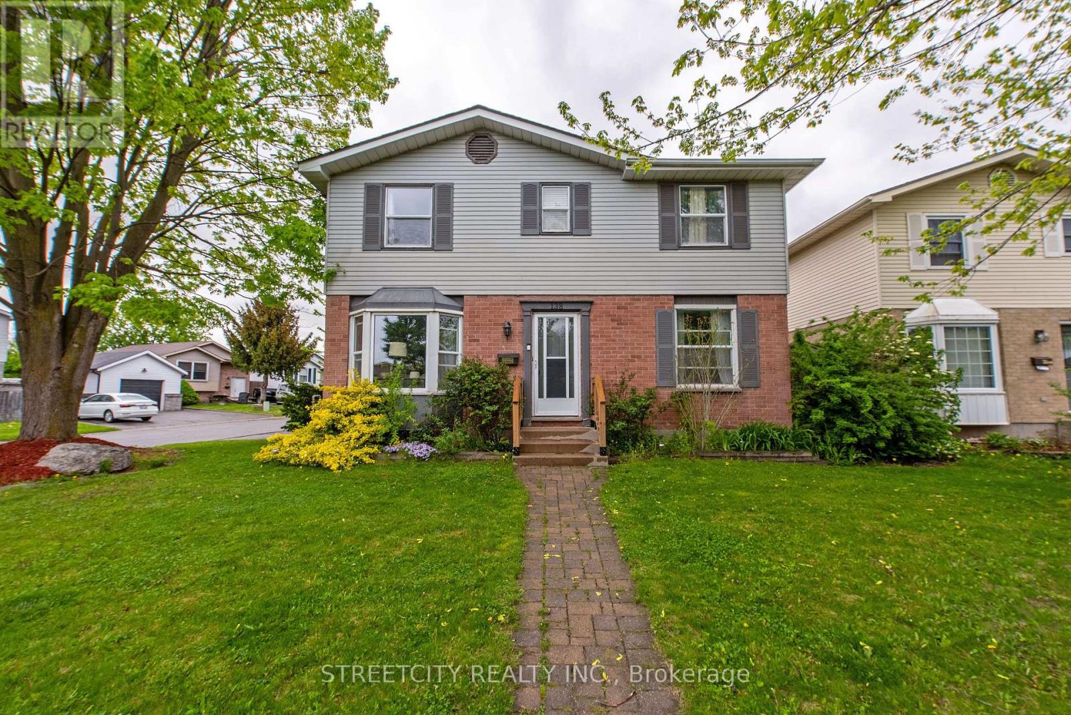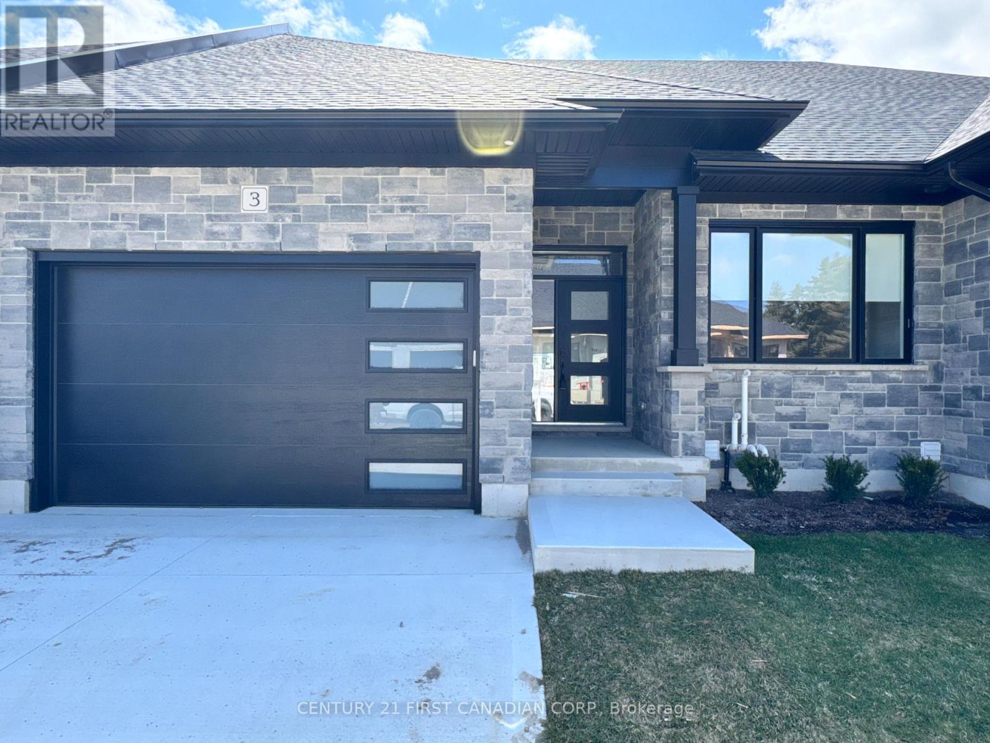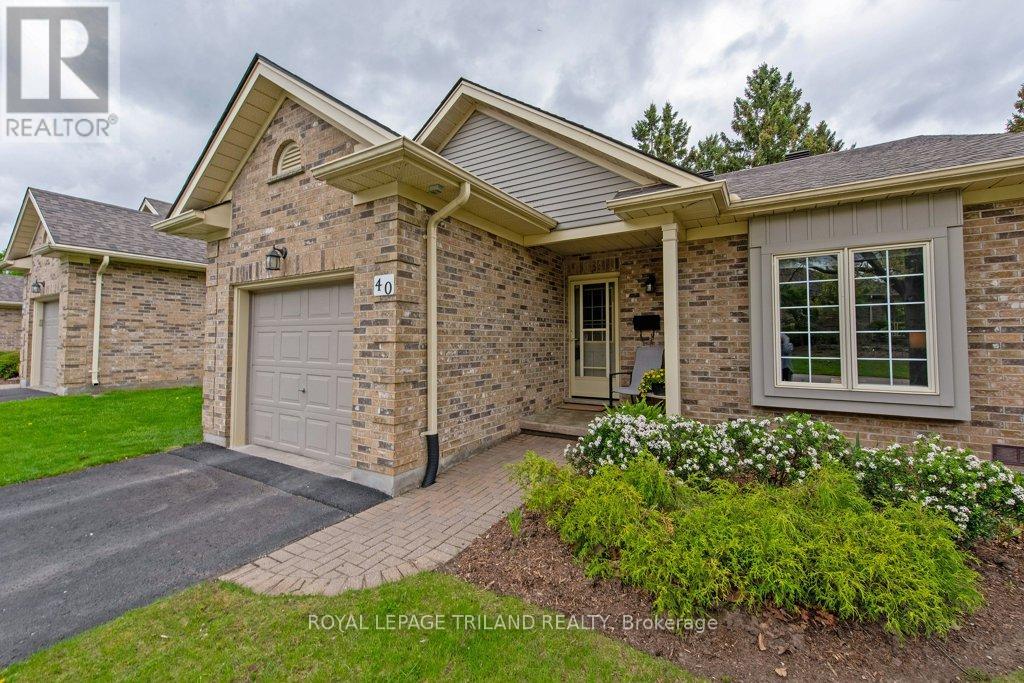499 Rosecliffe Terrace
London South, Ontario
The One That Has It All! Welcome to Your Dream Home in Rosecliffe Estates! Looking for the perfect family home that checks every box? This stunning 2-storey gem in sought-after Rosecliffe Estates has it all - a massive 170+ ft deep lot, a saltwater pool with water fountains, total privacy, and a fully finished walk-out basement with a complete in-law suite including a full second kitchen! Step inside to discover a bright and spacious layout featuring a formal dining room for elegant entertaining, a sophisticated living room, and a cozy family room with a striking floor-to-ceiling brick fireplace. The heart of the home, the kitchen, boasts a large island, eat-in breakfast nook, and dual patio doors leading to a deck that overlooks your private backyard oasis. Outside, you'll find a 178-foot deep lot with mature trees, a play structure, a shed, a concrete patio, and plenty of space to relax, entertain, and play. Upstairs offers 4 generous bedrooms, including a beautiful primary suite with a walk-in closet and private ensuite. One of the bedrooms is outfitted with custom-built bunk beds and a desk, perfect for kids or teens. The WALK OUT BASEMENT is a rare find, fully finished with a bedroom, bathroom, kitchen, and living space - ideal as an in-laws suite, guests, or multigenerational living. Outdoor living is redefined with two convenient doors to the side of home - one off the garage and the other off the mud room, allowing for seamless indoor-outdoor living. And the best part? It's all located in one of the most desirable neighbourhoods in the city - close to top-rated schools, public transit, hospital, parks, trails, and so many other amenities.This is more than a house, it's your forever home. Updates Include: New Garage doors NOV 2024, Windows (2016) Roof (2016) Furnace (2016) Salt water heated Pool (2018) Gas BBQ hook up (2018) (id:53193)
5 Bedroom
4 Bathroom
2500 - 3000 sqft
Nu-Vista Premiere Realty Inc.
200 Edinburgh Street
London North, Ontario
Attention investors or first time buyers. This owner occupied 5 bedroom Duplex is beautifully updated, and a centrally located gem! This spacious and stylish home has been thoughtfully renovated from top to bottom, offering both comfort and versatility. Recent upgrades include a newer roof, a freshly built front porch, a large backyard deck, a new shed, and central air conditioning ensuring year-round comfort. Inside, youll find a modern kitchen with sleek quartz countertops, an updated bathroom, new vinyl windows, new flooring, trim, and doors, and a fresh, neutral paint palette throughout. This home is conveniently located just minutes from Western University, on a direct bus route to Fanshawe College, close to downtown, and within walking distance to shopping and parks making it an ideal location for families or students alike. The main and upper levels offer three spacious bedrooms,and spray foam insulation in the attic for improved efficiency and comfort. while the fully renovated lower level features a bright, self-contained two-bedroom apartment. This lower unit includes a full kitchen, bathroom, separate entrance, its own laundry, Its perfect for in-laws, guests, or potential rental income. Additional thoughtful touches include added closet space and a pantry, enhancing both storage and convenience. The backyard is ideal for children or pets, and the large deck off the kitchen is perfect for entertaining. Theres also parking for at least 3-4 vehicles. Much larger than it appears, this home offers exceptional value whether you're a first-time buyer, an investor, or looking to expand your real estate portfolio. Dont miss out book your showing today! (id:53193)
5 Bedroom
2 Bathroom
700 - 1100 sqft
The Realty Firm Inc.
19 High Street
St. Thomas, Ontario
DECEPTIVELY SPACIOUS A MUST-SEE IN PERSON! This is equivalent to buying two homes for the price of one! Nestled in a welcoming, family-friendly neighborhood, this well-cared-for generational home is ideally located just minutes from the YMCA and both elementary and secondary schools. Thoughtfully updated throughout, it offers a flexible and expansive layout ideal for multi-generational living. The upper levels feature an open-concept kitchen and living area, complemented by a bright family room that overlooks the fully fenced backyard. Upstairs, you'll find three spacious bedrooms and a full main bathroom. The lower level provides even more versatility, with a second kitchen, a cozy living room, a two-piece bathroom, and a flexible den or craft room. The basement adds a beautifully updated bedroom, a laundry area, a recreation/storage room, and a separate entrance to the backyard and garage perfect for extended family or guests. With generous living space and endless potential, this home truly has something for everyone. Don't miss the opportunity to see it in person! (id:53193)
4 Bedroom
3 Bathroom
1500 - 2000 sqft
Elgin Realty Limited
25 Birchall Lane
St. Thomas, Ontario
Welcome to this thoughtfully designed 5-bedroom, 3-bathroom bungalow, perfectly suited for functional family living and effortless entertaining. Situated on a premium pie-shaped lot, this home offers a smart layout that maximizes space, flow, and convenience.The main level features a bright open-concept kitchen and living area, ideal for everyday living and gatherings. A walk-in pantry keeps everything organized, while the adjacent mud room with laundry and direct access to the 3-car garage and back yard adds practical efficiency to your daily routine.The primary suite offers a quiet retreat with a walk-in closet and private ensuite. Two more bedrooms and full bathroom complete the main floor, providing flexibility for guests, a home office, or young children.Downstairs, the fully finished basement extends your living space with two additional bedrooms, a full bathroom, and a large recreation room perfect for teens, extended family, or multi-purpose use. A spacious utility/storage room keeps mechanical systems tucked away and household essentials neatly stored.Step outside to a fully equipped backyard oasis featuring an inground pool, hot tub, pergola, picnic area, and an in-ground sprinkler system to keep your lawn lush and green. Every detail of this home is designed with comfort, functionality, and family in mind. (id:53193)
5 Bedroom
3 Bathroom
1500 - 2000 sqft
Team Glasser Real Estate Brokerage Inc.
875 Dearness Drive
London South, Ontario
Welcome to 875 Dearness Drive... A beautiful 3 bedroom, 2 bathroom, semi-detached home nestled on quiet street in the South end of London. Upon first glance, you'll be instantly taken aback by the freshly updated exterior, including all new siding (May 2025), polished brick, a side door entrance for quick access to the kitchen, and a concrete driveway with ample 3 car parking. As you walk through the front door into your warm and inviting living space you'll notice how spacious and full of natural light it is, perfect for entertaining guests or relaxing after a long day. Flowing directly off the living room is your open concept kitchen and dining area, allowing the perfect backdrop for cooking and socializing. Completing the main level is your 2-piece bathroom and convenient access right off of the dining room to your luscious, private backyard. As you make your way upstairs, you'll be greeted by 3 generously sized bedrooms and a stunning 4-piece bathroom. On the lower level opportunity awaits! This specious rec room could serve as an entertainment room, home gym, or even a children's play area! Situated just minutes from the 401 highway, walking distance to shopping and restaurants, a 6 minute drive from White Oaks Mall, grocery stores, and schools this home could be the next step in your families journey! Don't delay, book your showing today! (id:53193)
3 Bedroom
2 Bathroom
1100 - 1500 sqft
Keller Williams Lifestyles
904 Willow Drive
London South, Ontario
Charming 2+1 bedroom, 3 bath, home welcomes you in a mature and quiet neighborhood, 5 minutes or 2.7 km away from 401 and Wellington Rd. Awesome features include metal roofing, a 13x25' inground oval pool, spacious back yard that can accommodate a beach volleyball court to go with lazy summer day BBQs. The 17.5'x14' shop is currently waiting for your hobbies! The 23x11 detached garage communicates with the hobby shop and the 11x9.5' pool room. There is a 220V subpanel in the garage along with a natural gas heater (not on propane tank) used to warm up the space so that the facilities can be used year round (pool excluded). The furnace, A/C and instant hot water heater are owned and approximately 3 years old. The instant hot water heater is being financed at $50/month. The inground sprinkler system adds convenience for maintaining the lawn nice and green. Future projects may include a stand alone suite as the new law allows auxiliary building units for added residential space. The foundation and building envelope is there so the hard stuff (initial building permit) is already done! (id:53193)
3 Bedroom
3 Bathroom
2000 - 2500 sqft
Royal LePage Triland Realty
138 Carlyle Drive
London East, Ontario
Welcome to 138 Carlyle Drive, a charming 2-storey home situated on a desirable corner lot inEast Londons family-friendly neighborhood. The main floor features a bright and spaciousliving room with a large bay window and sleek laminate flooring, a separate dining room, awell-appointed kitchen with brand new stainless steel appliances, and a convenient 2-piecepowder room. Upstairs, youll find three generously sized bedrooms, including a large primarybedroom with double closets, along with a 4-piece main bathroom. The partially finished lowerlevel offers a cozy recreation room with newer flooring, a laundry area, and ample storagespace. Enjoy outdoor living in the fully fenced backyard, complete with a deck andpatioperfect for entertaining. The double driveway fits four vehicles with ease. Additionalupdates include newer carpeting throughout. Located just minutes from Highway 401, parks,schools, shopping, restaurants, and transit. (id:53193)
4 Bedroom
2 Bathroom
700 - 1100 sqft
Streetcity Realty Inc.
6 - 32 Postma Crescent
North Middlesex, Ontario
** UNDER CONSTRUCTION: Welcome to the Ausable Bluffs of Ailsa Craig! This single-floor freehold condo is full of modern charm and amenities. It features an open concept main floor with 2 bedrooms and 2 bathrooms. The kitchen boasts sleek quartz countertops, stylish wood cupboards and modern finishes . Throughout the home, indulge in the elegance of luxury vinyl flooring that provides durability and appeal to any family. The basement offers a large space, with a rough/in bathroom, providing the opportunity to expand your space to meet the desired needs of any family. This residence seamlessly combines practicality with sophistication, presenting an ideal opportunity to embrace modern living at its finest in the heart of Ailsa Craig! Common Element fee includes full lawn care, full snow removal, common area expenses and management fees. *Property tax & assessment not set. Note: Photos & virtual tour are from a similar model and/or some upgrades/finishes may not be included. (id:53193)
2 Bedroom
2 Bathroom
1100 - 1500 sqft
Century 21 First Canadian Corp.
12 - 275 Callaway Road
London North, Ontario
Welcome to 275 Callaway Road #12, an exceptional end-unit townhouse in North London's prestigious Sunningdale community. This modern 3-bedroom, 2.5-bathroom home with attached garage boasts an open-concept main floor with a bright living area, a gourmet kitchen featuring stainless steel appliances, a center island with an eating bar, and a spacious dining area. The primary suite is a true retreat with a private balcony, walk-in closet, and en-suite bathroom. Enjoy outdoor living on the private rear deck, and take advantage of the loft in third level for entertainment extra space, den office or a bedroom. In-suite laundry adds convenience. Located minutes from Masonville Place, Sunningdale Golf & Country Club, Medway Valley Heritage Forest, and top-rated schools, this home offers the perfect blend of modern living and prime location. Don't miss this incredible opportunity! (id:53193)
3 Bedroom
3 Bathroom
2000 - 2249 sqft
Century 21 First Canadian Corp
22719 Thames Road
Southwest Middlesex, Ontario
Welcome to 22719 Thames Rd, a charming & thoughtfully updated home in the quiet community of Appin. Backing onto open farmland with stunning year-round sunsets, this property offers the beautiful blend of country serenity & modern comfort. Ideally located just 10 mins to Hwy 402 & 30 mins to London, with easy access to Strathroy & Glencoe, it's a peaceful escape with convenient connections. Step inside from the newly remodelled covered front porch (2024) to a bright main floor featuring a spacious living room that flows into the dinning & kitchen area. The kitchen is ideal for everyday living & entertaining, offering a large eat-at island & ample prep space. A main floor office, stylish powder room, & mudroom/laundry area with direct backyard access add convenience & flexibility to the functionality of the main level. Upstairs, you'll find 3 bedrooms & a beautiful bathroom with a large walk-in shower & luxurious soaker tub, an ideal space to relax & unwind. The backyard is a true retreat, featuring a large deck, fire pit & covered patio beside the garage, all overlooking the peaceful fields beyond. Whether you're hosting guests or enjoying a quiet evening, the outdoor space is designed to impress. Recent updates provide modern style. In 2020, the home received new shingles with a transferable 50y warranty (45y remaining), updated siding, soft, fascia, no-clean eavestroughs, two new exterior doors, & most windows (excluding those in the kitchen (2016), bathrooms (2016), & basement (original)). The mudroom/laundry area was fully renovated with new insulation, drywall, subfloor, ceiling, lighting, & flooring as well. In 2022, the large detached garage was built, offering 60amp service (upgradable to 100), rough-ins for in-floor heating & a hot tub, conduit for ethernet & storage space. Parking is no issue with a concrete driveway that fits 6+ vehicles, plus room for 2 more in the garage. If you're looking for a move-in ready house then Welcome Home to 22719 Thames Rd. (id:53193)
3 Bedroom
2 Bathroom
1100 - 1500 sqft
Exp Realty
56 Sparta Street
St. Thomas, Ontario
Welcome to 56 Sparta Street - a charming 3-bedroom, 2-bathroom home nestled on a quiet, tree-lined street in St. Thomas, just minutes from the scenic Lake Margaret Trail and the beaches of Port Stanley. With a newer roof (2019), updated windows and doors, and plenty of thoughtful updates throughout, this move-in ready home is the perfect blend of comfort, function, and location. Step inside to find a bright and inviting front sunroom - the ideal spot for morning coffee or a cozy reading nook. The main floor boasts updated lighting and a spacious layout perfect for families or first-time buyers. Downstairs, enjoy a newly renovated 3-piece bathroom, a dedicated gym room, rec room and plenty of storage with a workshop space for hobbies or projects. Outside, the carport adds convenience year-round, while the low-maintenance yard offers space to relax or play. Whether you're starting your real estate journey or looking for a family-friendly home close to trails, parks, and schools - 56 Sparta Street is ready to welcome you home. (id:53193)
3 Bedroom
2 Bathroom
700 - 1100 sqft
The Realty Firm Inc.
40 - 1241 Hamilton Road S
London East, Ontario
Welcome to this beautifully maintained end-unit condo backing directly onto the 18th green of East Park Gold Course! Enjoy peaceful views from your rear patio or step out the side entrance to a small deck - perfect for your BBQ. Inside, you'll find a bright eat - in kitchen, and a walkout to the patio with serene golf course views. The spacious primary bedroom features a walk-in closet and cheater en suite, with an updated main floor bathroom. The second main - floor bedroom offers flexibility as a den or home office. The finished lower level includes a cozy family room, 3 piece bath, a versatile den or additional bedroom, and a dedicated laundry and storage area. With a single car garage, low maintenance condo living, and easy access to the 401, this home blends comfort, convenience, and scenic surroundings in a sought after community. (id:53193)
3 Bedroom
2 Bathroom
1000 - 1199 sqft
Royal LePage Triland Realty

