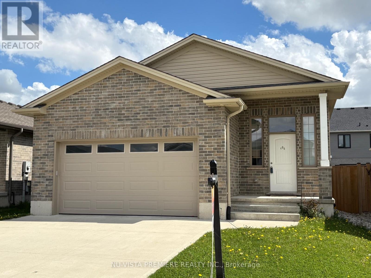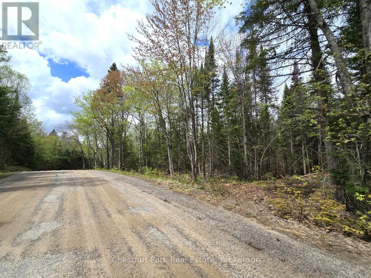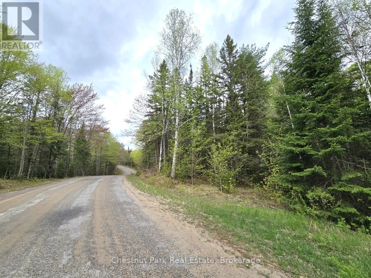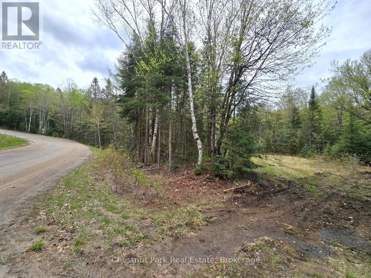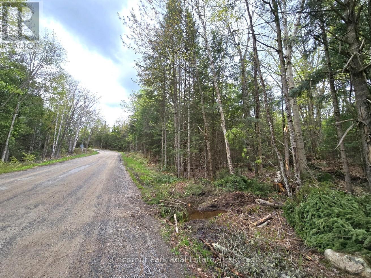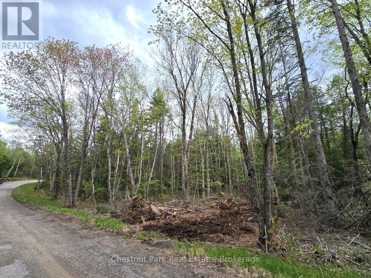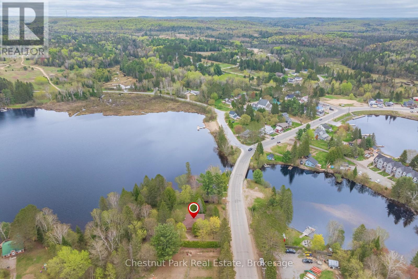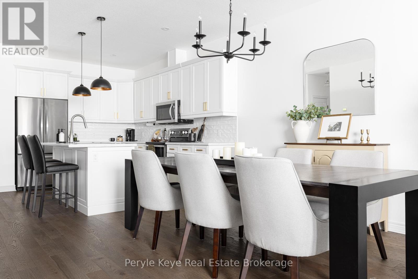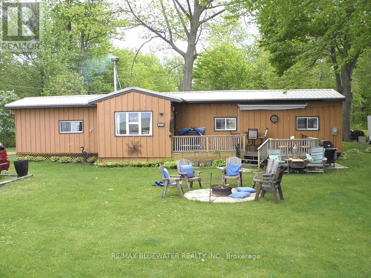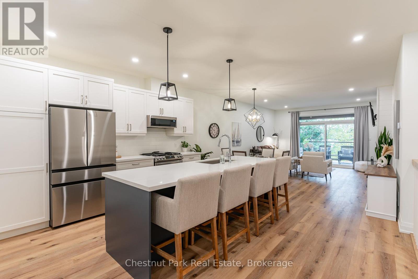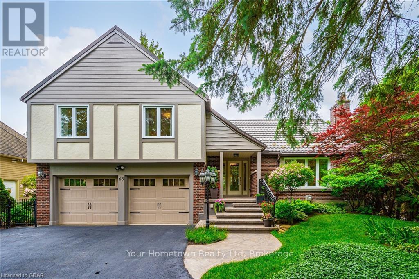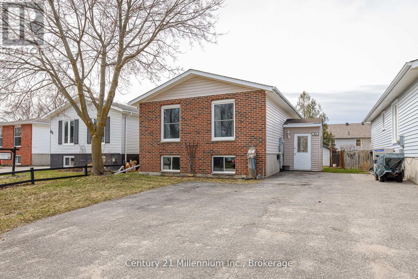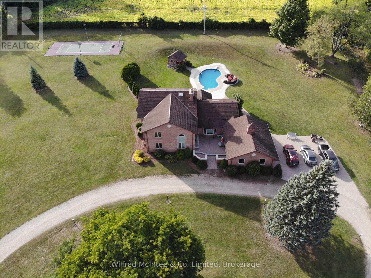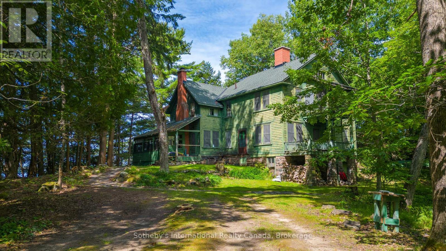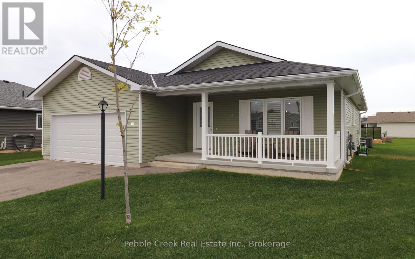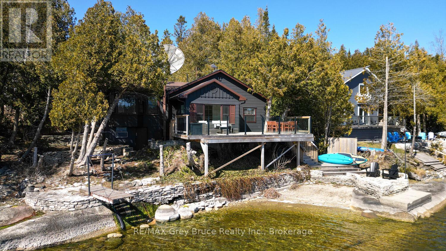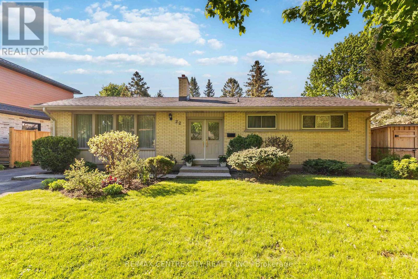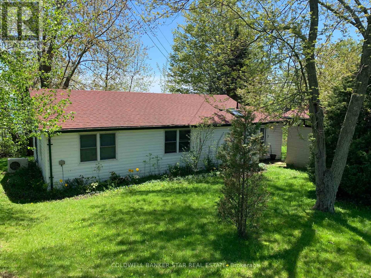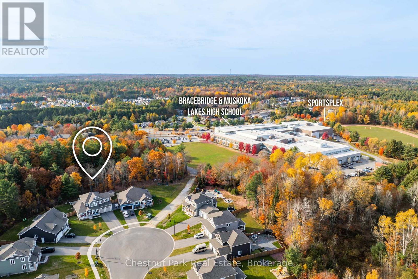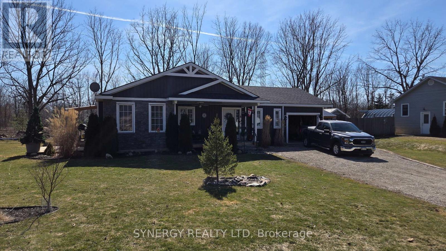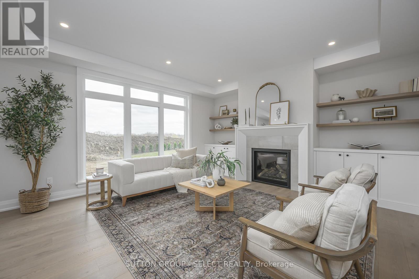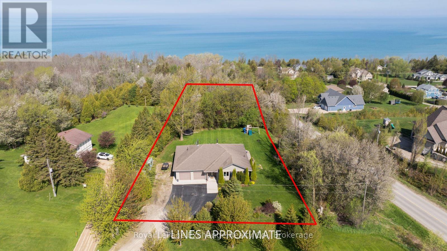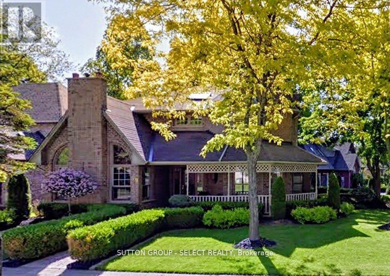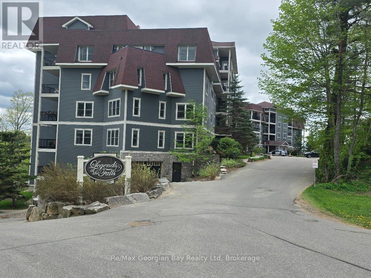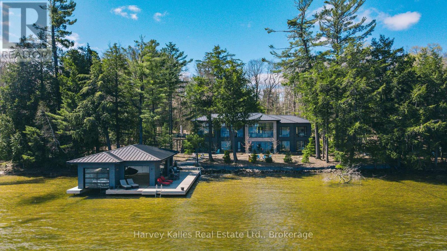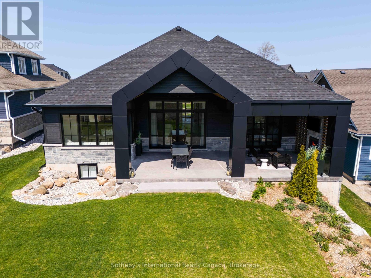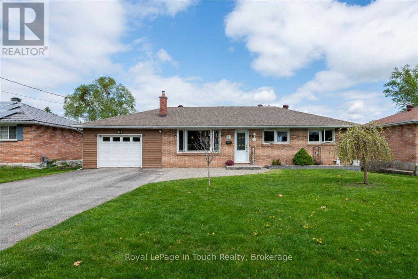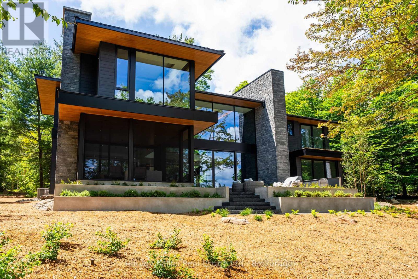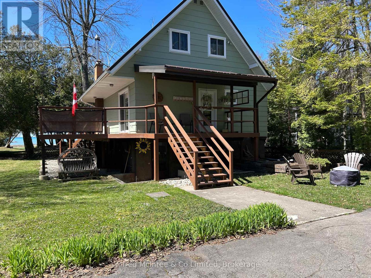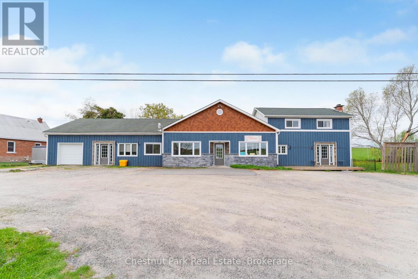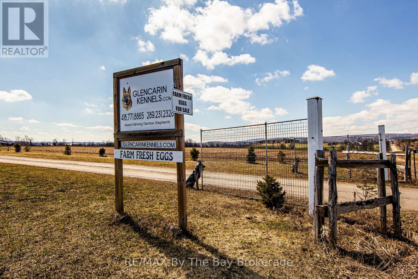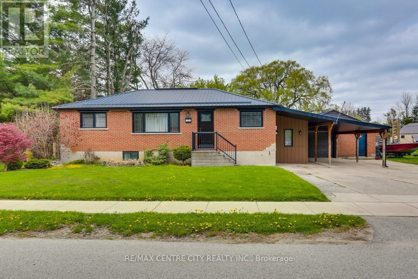Lot 259 John Street
Ingersoll, Ontario
To Be Built by Vienwood Inc. -- Custom Bungalow with Walkout Basement on a Ravine Lot. Welcome Home to John Street in Ingersoll, your chance to build your dream home on a 0.33-acre lot on a dead-end street, backing onto a ravine. This quality-built bungalow will offer over 2,600 sq ft of finished living space, including 3+2 bedrooms, 3 full baths, and a walkout basement with in-law suite potential. Enjoy a thoughtfully designed open-concept layout, a covered back deck perfect for entertaining, and a single-car garage. Built by Vienwood Inc., a trusted local custom builder known for high standards and attention to detail, this home will come with a full 7-year Tarion warranty. You'll have the opportunity to select your finishes from the builders curated samples, with quality features included as standard. Other plans are available and could be built on this lot to suit your needs. A rare opportunity to build on a ravine lot in a tucked-away location, close to all Ingersoll amenities and just minutes from the highway for commuters. All measurements are approximate until final plans, illustrations are Artist Concept only. (id:53193)
5 Bedroom
3 Bathroom
1500 - 2000 sqft
Revel Realty Inc Brokerage
105 Gilmour Drive
Lucan Biddulph, Ontario
OPEN HOUSE CANCELLED: HOUSE SOLD. Located in the town of LUCAN just 20 mins north of London in RIDGE CROSSING subdivision. Walking distance to Wilberforce pubic school , parks and local shopping. This Raised RANCH style home was quality built by Vander Molen Homes and features 1240 sq ft on the main floor and 680 sq ft of builder finished area in the lower. Full sized double garage 20'x 20'. Open concept main floor with cathedral ceiling and skylight in the kitchen . The kitchen opens to a large private sun deck and features a 7 foot centre island and included stainless steel appliances. Two good sized bedrooms on the main floor with walk in closet and cheater ensuite. The lower level has 9 foot ceilings, extra large windows and features a family room, a 3rd bedroom, 4 pc bathroom, laundry room and a roughed in area for a 4th bedroom. Extra special features included a full sized double garage with auto opener, a beautiful concrete driveway and walkway, custom blinds throughout and 5 included appliances. Don't miss this rare and beautiful home! (id:53193)
3 Bedroom
2 Bathroom
1100 - 1500 sqft
Nu-Vista Premiere Realty Inc.
113 Light Street
Woodstock, Ontario
This stunning Victorian home blends timeless charm with modern comfort, offering the perfect balance of character & functionality. Located across from picturesque Victoria Park, this home is set on an extra-deep lot with plenty of space for family activities & outdoor play - ideal for kids & pets alike. Also located within walking distance to the public school, Woodstock Art Gallery, library, and the downtown core with all its shops. Enjoy the peace of mind that comes with newer windows, roof (2021), furnace (2023), and AC (2022). The home is free from asbestos, galvanized & knob-tube, ensuring move-in ready with minimal updates required. The main floor still features original stained glass, 2 living spaces (can be separated by pocket doors), wainscoting, and original trim. Located on the 2nd floor is a bright & spacious Sunroom with a gas fireplace - perfect as a play room, reading nook, home office, or peaceful retreat to relax & watch the world go by. The large, walk-up attic space provides endless possibilities. The usable basement features a large laundry room, storage area & workshop space, excellent potential for further customization or organization. Now is your chance to get into home ownership in Woodstock's prestigious Old North. (id:53193)
4 Bedroom
2 Bathroom
2000 - 2500 sqft
Century 21 Heritage House Ltd Brokerage
11373 Bowman Avenue
Rondeau Park, Ontario
This nicely located 3 bedroom cottage in the bush at Rondeau Provincial Park is just a 3 minute walk to the beautiful sandy beach of Lake Erie. Rondeau Bay is a 5 minute walk. This area is ideal for all kinds of sport fishing in Rondeau Bay or Yellow Perch and salmon fishing of Lake Erie. There has been many updates over the past year to wiring, plumbing and flooring. There is a LCBO convenience store within 5 minute walk. There is a new water filtration system on the well. (id:53193)
3 Bedroom
1 Bathroom
O'brien Robertson Realty Inc. Brokerage
Part 2 Echo Ridge Road
Kearney, Ontario
Part 2, of a 6 lot selection, 2.71 acres - Featuring Hemlock Hideaway - Exceptional Estate Building Lot in a Prime Location, Echo Ridge Rd, Kearney. This is a rare opportunity to own a stunning estate-sized lot on the picturesque Echo Ridge, a paved, year-round municipal road with nearby hydro access. Nestled just outside the charming town of Kearney, this property offers both tranquility and convenience. Enjoy seamless access to the breathtaking Algonquin Park, just down the road, along with many of Kearney's pristine lakes, perfect for boating, fishing, and recreation. Whether you're an outdoor enthusiast or simply seeking a peaceful retreat, this area provides endless possibilities. ATV and snowmobile trails are right at your doorstep, and an abundance of nearby Crown land ensures privacy and space to explore. Kearney is a vibrant community that hosts year-round events, ensuring there's always something exciting to do. Whether you're interested in nature, adventure, or local culture, you'll never be bored! Key Features: New severance in process (ARN, PIN, taxes, and property description will be provided prior to closing) Seller will complete the severance process. Driveways will be installed. The seller may provide a package cost for septic, well, entrance gates, and construction if buyers are interested. *Access to Peters Lake through a road allowance without waterfront taxes. This property is the perfect blank canvas for your dream estate or recreational getaway. Don't miss out on this one-of-a-kind opportunity! (id:53193)
Chestnut Park Real Estate
Part 4 Echo Ridge Road
Kearney, Ontario
Part 4, of a 6 lot selection, 2.96 acres - Featuring Ridge on The Ridge - Exceptional Estate Building Lot in a Prime Location, Echo Ridge Rd, Kearney. This is a rare opportunity to own a stunning estate-sized lot on the picturesque Echo Ridge, a paved, year-round municipal road with nearby hydro access. Nestled just outside the charming town of Kearney, this property offers both tranquility and convenience. Enjoy seamless access to the breathtaking Algonquin Park, just down the road, along with many of Kearney's pristine lakes, perfect for boating, fishing, and recreation. Whether you're an outdoor enthusiast or simply seeking a peaceful retreat, this area provides endless possibilities. ATV and snowmobile trails are right at your doorstep, and an abundance of nearby Crown land ensures privacy and space to explore. Kearney is a vibrant community that hosts year-round events, ensuring there's always something exciting to do. Whether you're interested in nature, adventure, or local culture, you'll never be bored! Key Features: New severance in process (ARN, PIN, taxes, and property description will be provided prior to closing) Seller will complete the severance process. Driveways will be installed. The seller may provide a package cost for septic, well, entrance gates, and construction if buyers are interested. *Access to Peters Lake through a road allowance nearby. This property is the perfect blank canvas for your dream estate or recreational getaway. Don't miss out on this one-of-a-kind opportunity! (id:53193)
Chestnut Park Real Estate
Part 7 Echo Ridge Road
Kearney, Ontario
Part 7, of a 6 lot selection over 25 acres- Featuring Falling Waters - Exceptional Estate Building Lot in Prime Location, Echo Ridge Rd, Kearney. This is a rare opportunity to own a stunning estate-sized lot on the picturesque Echo Ridge, a paved, year-round municipal road with nearby hydro access. Nestled just outside the charming town of Kearney, this property offers both tranquility and convenience. Enjoy seamless access to the breathtaking Algonquin Park, just down the road, along with many of Kearney's pristine lakes, perfect for boating, fishing, and recreation. Whether you're an outdoor enthusiast or simply seeking a peaceful retreat, this area provides endless possibilities. ATV and snowmobile trails are right at your doorstep, and an abundance of nearby Crown land ensures privacy and space to explore. Kearney is a vibrant community that hosts year-round events, ensuring there's always something exciting to do. Whether you're interested in nature, adventure, or local culture, you'll never be bored! Key Features: New severance in process (ARN, PIN, taxes, and property description will be provided prior to closing) Seller will complete the severance process. Driveways will be installed. The seller may provide a package cost for septic, well, entrance gates and construction if buyers are interested. *Access to Peters Lake through a road allowance nearby. This property is the perfect blank canvas for your dream estate or recreational getaway. Don't miss out on this one-of-a-kind opportunity! (id:53193)
Chestnut Park Real Estate
Part 5 Echo Ridge Road
Kearney, Ontario
Part 5, of a 6 lot selection, 29.89 acres - Featuring Spruce Getaway - Exceptional Estate Building Lot in Prime Location, Echo Ridge Rd, Kearney. This is a rare opportunity to own a stunning estate-sized lot on the picturesque Echo Ridge, a paved, year-round municipal road with nearby hydro access. Nestled just outside the charming town of Kearney, this property offers both tranquility and convenience. Enjoy seamless access to the breathtaking Algonquin Park, just down the road, along with many of Kearney's pristine lakes, perfect for boating, fishing, and recreation. Whether you're an outdoor enthusiast or simply seeking a peaceful retreat, this area provides endless possibilities. ATV and snowmobile trails are right at your doorstep, and an abundance of nearby Crown land ensures privacy and space to explore. Kearney is a vibrant community that hosts year-round events, ensuring there's always something exciting to do. Whether you're interested in nature, adventure, or local culture, you'll never be bored! Key Features: New severance in process (ARN, PIN, taxes, and property description will be provided prior to closing) Seller will complete the severance process. Driveways will be installed. The seller may provide a package cost for septic, well, entrance gates, and construction if buyers are interested. *Access to Peters Lake through a road allowance nearby. This property is the perfect blank canvas for your dream estate or recreational getaway. Don't miss out on this one-of-a-kind opportunity! (id:53193)
Chestnut Park Real Estate
Part 6 Echo Ridge Road
Kearney, Ontario
Part 6, of a 6 lot selection, 27.42 acres - Featuring Maple Haven - Exceptional Estate Building Lot in Prime Location, Echo Ridge Rd, Kearney. This is a rare opportunity to own a stunning estate-sized lot on the picturesque Echo Ridge, a paved, year-round municipal road with nearby hydro access. Nestled just outside the charming town of Kearney, this property offers both tranquility and convenience. Enjoy seamless access to the breathtaking Algonquin Park, just down the road, along with many of Kearney's pristine lakes, perfect for boating, fishing, and recreation. Whether you're an outdoor enthusiast or simply seeking a peaceful retreat, this area provides endless possibilities. ATV and snowmobile trails are right at your doorstep, and an abundance of nearby Crown land ensures privacy and space to explore. Kearney is a vibrant community that hosts year-round events, ensuring there's always something exciting to do. Whether you're interested in nature, adventure, or local culture, you'll never be bored! Key Features: New severance in process (ARN, PIN, taxes, and property description will be provided prior to closing) Seller will complete the severance process. Driveways will be installed. The seller may provide a package cost for septic, well, entrance gates, and construction if buyers are interested. *Access to Peters Lake through a road allowance nearby. This property is the perfect blank canvas for your dream estate or recreational getaway. Don't miss out on this one-of-a-kind opportunity! (id:53193)
Chestnut Park Real Estate
Part 1 Echo Ridge Road
Kearney, Ontario
Part 1, of a 6 lot selection, 2.71 acres - Featuring Cedar Grove - Estate Building Lot in a Prime Location, Echo Ridge Rd, Kearney. This is a rare opportunity to own a stunning estate-sized lot on the picturesque Echo Ridge, a paved, year-round municipal road with nearby hydro access. Nestled just outside the charming town of Kearney, this property offers both tranquility and convenience. Enjoy seamless access to the breathtaking Algonquin Park, just down the road, along with many of Kearney's pristine lakes, perfect for boating, fishing, and recreation. Whether you're an outdoor enthusiast or simply seeking a peaceful retreat, this area provides endless possibilities. ATV and snowmobile trails are right at your doorstep, and an abundance of nearby Crown land ensures privacy and space to explore. Kearney is a vibrant community that hosts year-round events, ensuring there's always something exciting to do. Whether you're interested in nature, adventure, or local culture, you'll never be bored! Key Features: New severance in process (ARN, PIN, taxes, and property description will be provided prior to closing) Seller will complete the severance process. Driveways will be installed. The seller may provide a package cost for septic, well, entrance gates, and construction if buyers are interested. *Access to Peters Lake through a road allowance without waterfront taxes. This property is the perfect blank canvas for your dream estate or recreational getaway. Don't miss out on this one-of-a-kind opportunity! (id:53193)
Chestnut Park Real Estate
24 Main Street
Kearney, Ontario
Located in the heart of Kearney, this charming 3-bedroom, 1-bathroom home offers the perfect blend of in-town convenience and serene waterfront living. Set on just over an acre, the property has direct access to Hassard Lake part of a beautiful multiple-lake chain ideal for boating, fishing, swimming, and year-round enjoyment. The updated kitchen features modern finishes and flows into a comfortable living space, while the partially finished basement adds flexibility for a rec room, home office, or storage. Enjoy the best of small-town living with local shops, restaurants, and seasonal events just a short walk away. Plus, you're only minutes from access to Algonquin Park and some of the regions best trails and outdoor adventures. Whether you're looking for a family home, a weekend escape, or an investment in cottage country, this one checks all the boxes. (id:53193)
3 Bedroom
1 Bathroom
1100 - 1500 sqft
Chestnut Park Real Estate
21 Serenity Place Crescent
Huntsville, Ontario
Set in one of Huntsville's most sought-after enclaves, this gorgeous bungalow offers one level living with quiet sophistication and the luxury of convenience just minutes from your doorstep. The warmth of the hardwood floors welcome you in, the layout flows with intention and every finish is curated. From soft lighting to brushed hardware and 9 ceilings, it's a home that feels expansive and elegant.Thoughtfully designed, the open concept principal spaces are perfect for hosting family & friends and enjoying the quiet moments in between.The beauty of one-level living means your primary suite, guest bed/office, laundry, and access to the attached garage are all on the main floor. Simply put, less stairs and more living on your terms. The expansive primary suite hosts a walk-in closet and beautiful ensuite with a glass walk-in shower and amazing linen storage. The guest bed is perfect as a home office, sitting room or hobby space. Downstairs, the finished lower level expands your options! Another guest bed and bath will make your guests feel right at home, and the additional space could be a cozy den, gym or whatever you need it to be. And yes, there's plenty of storage. More than you may expect and now you don't have to fear downsizing! With more than one outdoor space, you can enjoy a coffee as the sun rises or a glass of wine while the day winds down. Here, low-maintenance living keeps the day-to-day handled including the lawn and floral care, so your time stays yours. Multiple updates feature all new flooring in the lower level, upgraded light fixtures, hardware and more! Municipal services, high speed internet, natural gas make this package as convenient as it is gorgeous. Beyond your doorstep, walking trails, lakes, healthcare, restaurants and everyday essentials are just minutes away! So if living well and living easily is what you're after, it starts right here. (id:53193)
3 Bedroom
3 Bathroom
1100 - 1500 sqft
Peryle Keye Real Estate Brokerage
9774 Lake Road
Lambton Shores, Ontario
Lake Front 3 season updated cottage on 90 x 145 foot lot facing west over Lake Huron. Enjoyfantastic sunsets over Lake Huron from your cottage located on opposite side of paved road to the Lake. Ready to move in and enjoy life at the Lake. 2 bedrooms, 3 piece bath with 4 foot shower, open concept, eat-in kitchen with lots of cabinets. Cozy propane fireplace in living room, laminate floors new 2016, most windows new 2017, 100 amp hydro service with breakers, septic system new in 2014, metal roof new 2022, Municipal water, lake side deck is 22 x 8 foot. Most rooms view Lake Huron. Short drive to great sand beach at Ipperwash. Note lot is leased at $2750. per year, plus $1,808. per year for garbage pick up, road maintenance, police & fire protection and municipal water. There are no taxes, Marina, great fishing and are all close by. You have to have cash to purchase no one will finance on native land, Buyer must have current Police check and proof of insurance to close. Several public golf courses within 15 minutes, less than an hour from London or Sarnia, 20 minutes to Grand Bend. Great sand beach and fantastic sunsets over Lake Huron just a short walk away. Note: Cottage can not be used as a rental Quick possession available. (id:53193)
2 Bedroom
1 Bathroom
700 - 1100 sqft
RE/MAX Bluewater Realty Inc.
64 Inverary Road
London North, Ontario
WOW! Stylish and professionally updated, this 3+1 bedroom, 2.5 bath, 2-storey semi-detached home is located in the highly desirable Northwest London. Perfect for first-time buyers and investors alike, it features a bright open-concept main floor with a spacious living/dining area, a convenient updated powder room, and a custom kitchen with a chimney rangehood and tile backsplash (2019). Upstairs offers three comfortable bedrooms, an updated 4-piece bathroom, and a generous primary suite with a large closet. The finished lower level adds ever more living space with a fourth bedroom, and a 3-piece bathroom, and a cozy family area. Recent upgrades include a new furnace (2023), electrical panel, front door (2019), and newer vinyl windows. Enjoy the fully fenced backyard-ideal for summer entertaining-with a patio, mature trees, and a storage shed. Prime location! Walking distance to parks, elementary and high schools, and just minutes to Western University, Costco, Walmart, and major shopping centres. A true turn-key home offering exceptional value-don't miss your opportunity, book your showing today! (id:53193)
4 Bedroom
3 Bathroom
1100 - 1500 sqft
Century 21 First Canadian Corp
55 Jack Street
Huntsville, Ontario
Welcome to 55 Jack Street, situated in the newly built Highcrest Homes community. This beautifully designed bungalow is located on a large lot at the back of the community offering more privacy. With guest parking at the front and a driveway that fits two cars this home is both convenient and inviting. The open concept layout features everything on the main floor, including 2 bedrooms and 2 modern bathrooms. The home showcases feature walls - one in the front hallway and another in the guest bedroom adding a touch of style and character. Enjoy your main living space with a cozy fireplace for added warmth. Step outside to your cover patio perfect for relaxing or entertaining. This home features several upgrades including luxury vinyl plank flooring throughout, even on the stairs to the basement, a quartz kitchen island and bathroom countertops, light fixtures throughout, glass showers with both rain shower heads and handheld shower attachments. The basement is a walkout and comes with a rough-in for an additional bathroom offering great potential for future development. The Highcrest Homes community will soon offer fantastic amenities, including a fitness center, indoor and outdoor kitchen, and dining areas, an, outdoor terrace, and a relaxing lounge area, enhancing the vibrant lifestyle this neighborhood offers. (id:53193)
2 Bedroom
1 Bathroom
1200 - 1399 sqft
Chestnut Park Real Estate
68 Water Street E
Centre Wellington, Ontario
Very rare opportunity to live on one of the most picturesque and desirable locations in Elora! This spectacular Riverfront lot showcases mature trees, professional landscaping and a stunning backyard feat. Gorgeous Views of The Grand as well as tiered Riverside and Patio Seating Areas, a Firepit, huge Deck and a Juliet Balcony that gazes out over the River. Luxuriate in long summer days in your secluded oasis on the banks of The Grand, while living only a short walk to everything the beautiful Village of Elora has to offer! This spacious 4 bdrm 3.5 bath sidesplit has been meticulously maintained and blends in flawlessly with its beautiful surroundings. Enter the elegantly decorated 2711 sqft home through a custom stained glass entrance. Local art decorates the walls. A lovely Living Room with a Picture Window invites you to cozy up beside the Fireplace and take in the views of the Secluded Gardens out front. Off the Living Room you'll find a Library/Den with views of the beautifully treed Backyard, its lovely Pond and the River beyond. The spacious main also has a bright eat in Kitchen and a Formal Dining Room both w/ sliding doors leading to a spectacular Deck, as well as Main Floor Laundry & 4pce Bathroom. The views from the Elevated Deck with its Built In Hot Tub and the gorgeous park-like Backyard itself have to been seen to be believed. Steps down from the main floor you'll find an Open Concept Finished Basement feat. a dream Recreation Room that includes a Wine Cellar, Full Bar, Games Room complete w/ Pool Table and Shuffleboard, as well as a Family Room & 3pce bathroom. The upstairs holds a 4pce bath and 4 Bedrooms, including a stunningly spacious Primary Bedroom w/ a large 5pce Ensuite, huge Dressing Room/Den and a picture perfect Juliet Balcony offering the ideal place to watch the sunset over the River w/ a glass of wine in hand! Book your showing today and fulfill your dream of living on your own private waterfront oasis just steps from downtown Elora! (id:53193)
4 Bedroom
3 Bathroom
2500 - 3000 sqft
Your Hometown Realty Ltd
64 Telfer Road
Collingwood, Ontario
Charming Central Collingwood Home - Ideal for Retirees, Families, or Investment. Welcome to this well maintained raised bungalow in the heart of Collingwood! Offering minimal stairs, this home is an excellent choice for retirees seeking easy living, while also providing a great opportunity for first time buyers or investors. Brand new appliances! Located just steps from scenic trails, schools and local amenities, this home sits in a prime location that balances convenience with outdoor recreation. Inside you'll find a bright and inviting layout with the potential to create an in-law suite for multi-generational living or additional rental income. (id:53193)
3 Bedroom
2 Bathroom
700 - 1100 sqft
Century 21 Millennium Inc.
2091 Foxwood Avenue
London North, Ontario
This two storey, 3 bedroom, two bath is located in London's Northwest, in the community of Foxfield. This home is the perfect opportunity to get into the housing game as a first time home owner, or a great condo alternative. Freshly painted throughout in a fresh white pallet, the open concept design is bright and cheerful. The kitchen includes all stainless appliances with gas stove and built in microwave, a moveable butcher block island...great for food prep and storage, and medium oak cabinetry. Adjacent is the dining nook, which opens to the comfy living space. All new lighting throughout. A two pc bath completes the main. The second level includes a large master with walk in closets, two more ample bedrooms and an office nook...great for someone who is working from home! A funky 4 pc bath has been recently updated as well. The star of the home is the private rear yard, including a new stamped concrete patio (2024), flagstone firepit area and a convenient storage shed, all contained within a new privacy fence (2024). Gas hookup for your BBQ. Single car garage, new concrete drive and steps (2024). This home has great curb appeal and is offered at a very competitive price for the neighbourhood. (id:53193)
3 Bedroom
2 Bathroom
1100 - 1500 sqft
Royal LePage Triland Realty
67 Emery Street W
London South, Ontario
Charming Detached Home Backing onto Green Space - Perfect for First-Time Buyers! Welcome to 67 Emery Street West, steps to Euston Park, walking trails and minutes to Wortley Village! This 2 bedroom bungalow offers a functional layout with a bright living room, eat in kitchen and ample storage space including a front closet and mud-room with sliding glass doors adjacent to it. The backyard oasis is lush, fully fenced and backs onto an expansive protected green space - perfect for the summer months. This sweet condo alternative has been well cared for and is move in ready! Complete with 2 private driveway parking spaces. Book your showing today! (id:53193)
2 Bedroom
1 Bathroom
700 - 1100 sqft
Thrive Realty Group Inc.
75 Mary Street
North Huron, Ontario
Nestled on the edge of Wingham, Ontario, this 6-plus-acre estate on a quiet country road offers a private, country-inspired retreat, backing onto countryside. This two-story brick home features five bedrooms, seven bathrooms, and ample living space, presenting a unique opportunity for a family home or potential Bed & Breakfast, though it requires some updates to reach its full potential. The open-concept main floor includes a kitchen with built-in appliances and hard surface countertops, flowing into a dining area and family room with a wood-burning fireplace, alongside a formal dining room, living room, and main-floor office. A striking foyer with a curved staircase leads to the upper level, where the primary suite boasts a walk-in closet, Juliet balcony, ensuite, and wood-burning fireplace. The finished lower level offers a great room with a bar and walkup, ideal for gatherings. Outdoor amenities include a tennis court, in-ground pool, a small pond, and a trails and treed area, all within a gated and fenced property surrounded by nature. Equipped with an upgraded two zone gas boiler and central air, the home ensures comfort with room for personalization. Wingham, a vibrant Huron County community, offers a welcoming small-town atmosphere with local shops, and restaurants. Just 20 minutes from Lake Huron's beaches, residents enjoy swimming, fishing, and waterfront activities. Waterloo, approximately 60 minutes away, provides access to major shopping destinations like Conestoga Mall, The Boardwalk, and Fairview Park Mall, as well as a variety of dining and entertainment options. The surrounding area, rich in agricultural heritage, supports farm-fresh markets and outdoor recreation, with nearby Maitland River trails and parks perfect for hiking and nature enthusiasts. This estate blends rural tranquility with proximity to urban amenities, offering a canvas for your vision. (id:53193)
5 Bedroom
7 Bathroom
3500 - 5000 sqft
Wilfred Mcintee & Co. Limited
8 - 1124 Coate Road
Muskoka Lakes, Ontario
Presenting immense opportunity that flawlessly connects nature's tranquility with unmatched potential. Exceptional sunset exposures to the north-west and south with expansive acreage and vast frontage. This Lake Rosseau estate boasts 6.5 acres and an impressive 1369 feet of private water frontage. A testament to heritage, the historic Muskoka cottage graces the landscape with generous privacy and a desirable location. This estate provides gentle sand entries, deeper waters, & multiple points for swimming. Sunrise to sunset,the property bathes in an abundance of natural light, southern sun-rays, and offering panoramic views. Awaiting your creative direction for luxury residences, the natural build sites are apparent; sever the landscape into multiple waterfront lots, or create one exclusive family compound.This property offers the potential for multiple severances, a space for crafting a family haven of utmost privacy, or consider expanding your lakeside portfolio. A legacy property that is truly one of a Kind. (id:53193)
4 Bedroom
4 Bathroom
2500 - 3000 sqft
Sotheby's International Realty Canada
112 Huron Heights Drive
Ashfield-Colborne-Wawanosh, Ontario
Prime location! This Cliffside B with Sunroom model offers 1594 sq ft of living space and is situated on a premium outside lot at The Bluffs! Just imagine the lifestyle, living along the shores of Lake Huron, close to shopping and fantastic golf courses along with your own private community recreation center complete with library, party rooms, sauna and indoor pool! This gorgeous home offers an extensive list of upgrades and is an absolute pleasure to show! Features include a large custom kitchen with crown moulding, huge center island, pantry, upgraded appliances and quartz countertops. The living room boasts a gas fireplace and tray ceiling. Also located adjacent to the kitchen is a spacious dining room with tray ceiling. The sunroom sports a cathedral ceiling and terrace doors leading to a private wooden deck with natural gas BBQ hookup and quality constructed gazebo. Other features include a large primary bedroom with walk-in closet, 3 pc ensuite bath with upgraded shower and quartz countertop on the vanity. Just down the hall is a spacious second bedroom and 4 pc main bath with linen closet and quartz counter top on the vanity. California shutters and upgraded light fixtures are also prevalent throughout. There are plenty of storage options in the home as well including lots of closets and a full crawl space with concrete floor. There is also an attached two car garage with hook up for an electric vehicle! This home is truly one of the nicest in the community, so don't delay, call your agent today for a private viewing! (id:53193)
2 Bedroom
2 Bathroom
1500 - 2000 sqft
Pebble Creek Real Estate Inc.
59 Simpson Avenue
Northern Bruce Peninsula, Ontario
STUNNING TOBERMORY WATERFRONT PROPERTY! This is the one you have been waiting for. This renovated, turnkey, 4-season home is located in the charming town of Tobermory and offers 1080sq.ft. of modern living. The home sits proudly on a 66 x 165 waterfront lot. The property's shoreline is highly desired with both a shallow swimming area (perfect for kids) along with access to deeper water off the dock for small boats. The shoreline is clean, rocky and protected in Hay Bay with easy access to Lake Huron. Get your canoe or kayak ready to enjoy life on the lake! The property is low maintenance why work, when you can relax... enjoy a campfire, watch the sunsets or take in the amazing stars at night. Inside you are greeted with a fully-furnished and turnkey 3 bedroom & 2 bathroom oasis. Fully renovated in 2021 - including a new drilled well, septic system, plumbing, electrical, interior finishes, furniture and more! Peace of mind and comfort afforded by the UV water treatment system and the two heat pump units providing both heat & cooling. Cozy up to the fireplace, enjoy family games at the table or BBQ and entertain on the back deck overlooking the bay. The detached garage allows for storage, games room or a workshop. Close to all the recreation and amenities Tobermory has to offer, yet tucked away on a year-round road. A fantastic opportunity awaits to use the property both as personal use and investment with great rentability in a desired area. Move in and start making memories and income! (id:53193)
3 Bedroom
2 Bathroom
700 - 1100 sqft
RE/MAX Grey Bruce Realty Inc.
Royal LePage Real Estate Services Ltd.
22 Hunt Club Drive
London North, Ontario
Welcome to this beautiful brick bungalow nestled in one of North London's most sought-after neighbourhoods. Just steps from the prestigious and historic Hunt Club Golf Course, this property offers timeless charm, modern convenience, and unbeatable investment potential. Set on a mature, tree-lined street, this classic home features 2 full kitchens, a separate entrance to the lower level, and a layout ideal for multi-generational living or income generation. Whether you're an investor looking for a opportunity, a family seeking a flexible living space, or a homeowner with an eye for future value, this property delivers. (AS IS) (id:53193)
5 Bedroom
3 Bathroom
1100 - 1500 sqft
RE/MAX Centre City Realty Inc.
6175 Hobbs Road S
Lambton Shores, Ontario
Fully furnished 3 bedroom three piece bath cottage 2 blocks from great sand beach at Ipperwash. Metal roof on cottage, septic system new 2022, underground water storage tank new 2023, 12' x 8' covered front porch, 25' x 17' 6" side deck with part of it covered with a metal roof, built-in benches. Brick fireplace in living room not used by current owners no warranty on it. Large corner treed lot, laminate flooring most rooms, 10' x 9' storage shed, pump house, water is from a 1200 gallon underground tank, water is available from the pumping station 1 block away at no charge or delivery service can be arranged at $15.00 per load. Cottage walls and ceiling are insulated. Note: Land is leased, a new 5 year lease will be $3,000.per year available. Band fees of $1,850.50 per year (shown as taxes) for garbage collection, water, road maintenance police and fire protection. There are no taxes, You have to have cash to purchase no one will finance on native land, Buyer must have current Police check and proof of insurance to close. Several public golf courses within 15 minutes, less than an hour from London or Sarnia, 20 minutes to Grand Bend. Great sand beach and fantastic sunsets over Lake Huron just a short walk away. Note: Cottage can not be used as a rental. (id:53193)
3 Bedroom
1 Bathroom
700 - 1100 sqft
RE/MAX Bluewater Realty Inc.
6069 Grandview Road
Dutton/dunwich, Ontario
Note: This property is mapped as 30833 Fingal Line, Wallacetown N0L 2M0. Are you looking for a seasonal cottage on a leased lot that has not only a a great view of Lake Erie but has a public footpath access to its fabulous beachfront? (Checkout the photos for the beachfront views!). You'll be able to enjoy full time access from Easter in April to Thanksgiving in October when the water system is then disconnected for the winter. This home is located on a leased land lot in a quaint beach community of 18 cottages just 20 minutes west of St Thomas. The main level, which provides spectacular southerly views of Lake Erie, consists of a bright Livingroom, an eat-in Kitchen with a Refrigerator and stove included, a large Foyer, 2 Bedrooms and a 4 piece Bath. The large Sundeck is perfect for viewing the lake 24 hours a day. The new owner will be required to complete an application and enter into a 5 year land lease with the property owner. Current annual costs include Land Lease $3,260.00, Municipal water fee $275.00, Taxes $710.00, Insurance $105.00, Road maintenance $250.00 and Common Area Maintenance $200.00. Property owner / Landlord has first right of refusal on all Offers. Costs shown are current costs and may be subject to change. The fireplace is not in operational condition. Newer vinyl windows and steel doors, owner reports that it is well insulated and septic pumped fall 2024. (id:53193)
2 Bedroom
1 Bathroom
700 - 1100 sqft
Coldwell Banker Star Real Estate
N/a Ross Street
Arran-Elderslie, Ontario
In the charming village of Paisley, this beautiful semi-detached home offers quality, comfort, and affordability. Currently in the early stages of construction, this 2-storey slab-on-grade home is a perfect opportunity to make your own custom selections and truly make it your own. inside to discover a bright and spacious open-concept main floor featuring a kitchen with an appliance package, dining area with patio doors leading to a deck and backyard, and living room complete with an electric fireplace. A powder room, utility room, and a generous bonus room perfect for a home office, playroom, or guest suite round out the main level. Upstairs, you'll find three well-sized bedrooms, including a primary retreat with a 3-piece ensuite and walk-in closet. Convenience is key with second-floor laundry. Additional features include: Paved driveway, Sodded lawn, Tarion New Home Warranty. Enjoy the ease of a stress-free, turn-key purchase in a welcoming community. Whether you're a first-time buyer, downsizer, or investor, don't miss your chance to call Paisley home. Call today to learn more and choose your finishes! (id:53193)
3 Bedroom
3 Bathroom
1500 - 2000 sqft
Wilfred Mcintee & Co Limited
79 Chambery Street
Bracebridge, Ontario
NO BACKYARD NEIGHBOURS! Private & Spacious Family Home in Bracebridge's Mattamy Community Welcome to 79 Chambery Street tucked away on a quiet cul de sac in the heart of this sought-after Mattamy neighbourhood. This exceptional 4-bedroom, 4-bathroom Walnut model was built in 2021 and offers nearly 3,000 sq ft of beautifully finished living space, designed for both entertaining and everyday comfort. Step inside to find engineered hardwood floors throughout the main level and an open-concept kitchen that's a chefs dream complete with a gas range, oversized island, chefs desk, and a convenient pass-through servery featuring a beverage fridge and walk-in pantry. Just off the kitchen, the mudroom and main-floor laundry connect seamlessly to the attached double garage, adding practical convenience to your day-to-day routine. Upstairs, the primary suite is a true retreat, featuring a spacious walk-in closet and elegant ensuite. Three additional bedrooms - including one with its own ensuite! - offer versatile space for family, guests, or a home office. A separate 4-piece bath completes the upper level. Enjoy your morning with coffee on the covered front porch, and wind down in the evening in your large screened-in Muskoka Room, where you'll take in peaceful sunset viewswith no backyard neighbours for ultimate privacy. Located just a short walk from the Sportsplex, theatre, park, and Secondary School, this home offers the perfect blend of community living and private retreat. Don't miss your chance to own this spectacular home in one of Bracebridge's most family-friendly neighbourhoods. Watch the video and book your private tour today! (id:53193)
4 Bedroom
4 Bathroom
2500 - 3000 sqft
Chestnut Park Real Estate
7953 Railroad Line
Brooke-Alvinston, Ontario
Discover a new standard of living in this charming home, nestled in the heart of Alvinston. This property offers a unique blend of comfort, style, and quality construction that invites you to settle in and enjoy the peace of small town living. Step inside and be greeted by a spacious and welcoming interior, highlighted by beautiful hardwood floors and 2 cozy fireplaces that add warmth and elegance to the atmosphere. For those who adore cooking and entertaining, the kitchen offers ample space and is equipped with everything you need to whip up your culinary masterpieces. Adjacent to the kitchen, a bonus recreation room provides additional space to unwind or entertain guests, further enhancing the homes appeal. The thoughtful layout includes two well-appointed bedrooms and two bathrooms, ensuring that everyone in the family has their own comfortable space. From the practical design to the graceful finishing touches, this home is a testament to quality craftsmanship and aesthetic finesse. Outdoor living is redefined here, with a beautifully landscaped garden that invites nature right to your doorstep. The 2 decks are not just a feature but a lifestyle enhancer, one complete with a hot tub where you can soak away the stresses of the day under starlit skies, and the other off the dining room to enjoy a coffee on a cool summers morning. Located in a vibrant community, the property is surrounded by friendly neighbors and open spaces that give it a small-town feel with the convenience of city living. Schools, parks, and local shops are just a stroll away, making daily errands a breeze. This Alvinston gem offers not just a house, but a home, a sanctuary, and a lifestyle. Make it yours and experience what it means to truly love where you live. Come and see for yourself and get ready to fall in love with your new home sweet home. (id:53193)
3 Bedroom
2 Bathroom
1100 - 1500 sqft
Synergy Realty Ltd
2202 Robbie's Way
London North, Ontario
Graystone Custom Home Ltd. introduces a stately 2-story executive residence .The integration of natural elements such as wood and stone create an inviting ambiance that harmonizes with the home's transitional. aesthetic. Beautiful windows & 9-foot ceilings bathe the living spaces in natural light. The main floor, 2nd floor hallway & primary suite showcase the European Oak engineered flooring. The 3042 sq. ft. open concept design offers a Bistro setting for casual dining that opens onto both the covered back deck & the impressive living room with its gas fireplace balanced with cabinetry and floating shelves on either side creating a focal point in this gathering space. The kitchen is a masterclass in design. Exquisite Miami Vena quartz flows over the waterfall island. Clear Alder and Chantilly Lace cabinetry seamlessly compliment each other with timeless design. A walk-in pantry adds convenient storage. A wet bar & wine fridge create a perfect Butlers pantry between the kitchen & dining room. A spacious private office provides an ideal space for remote work. The primary bedroom is a sanctuary boasting a luxe ensuite w/ tall Clear Alder cabinets flanking a slate-tone floating vanity with Calacatta Aquila quartz surface, a stand-alone tub, and a glass/tile shower with heated floors for an opulent retreat. A large dressing room, complete with beautiful built-ins, adds to the allure. Additional bedrooms offer both comfort and convenience. Bedrooms 2 & 3 share a 5-piece ensuite bath with a separated vanity area, while bedroom 4 features a private 3-piece ensuite. The lower level adds another 1070 sq. ft. of premium living featuring a spacious rec room with plenty of room, a 5th bedroom with walk-in closet and a 3 piece bath.Fantastic location in north London's newest upscale neighbourhood within walking distance of Sunningdale Golf & Country Club, while also enjoying the serene beauty of nearby Medway Valley Heritage Forest trail. (id:53193)
6 Bedroom
5 Bathroom
3000 - 3500 sqft
Sutton Group - Select Realty
820 Lake Range Drive
Huron-Kinloss, Ontario
The best combination of beach life, privacy and country living, all rolled into one! You won't want to miss this beautiful LAKEVIEW property nestled amidst mature trees on hillside on a 0.867 AC hillside lot. The west-facing view and the world-class sunsets over Lake Huron are spectacular, year-round! An open-concept living area with panoramic windows and a vaulted ceiling in the main living area draws your attention to the great outdoors and optimizes natural light. There is a real "WOW" factor and sense of openness in this space. The eat-in kitchen with cherrywood cabinets also has the benefit of this view. The primary bedroom offers a 4-piece ensuite with heated floor, a walk-in closet and patio doors to the view and tranquility offered by the serene backyard. The two secondary bedrooms are separated from the primary by the main living space. This wing of the house also offers a full bathroom and the laundry room. The finished basement offers a versatile space to use as a family room or children's play room, a den, a 2-piece bathroom, utility and storage rooms. Pride of ownership is evident with the condition of this home. Down the hill from this house you will find access to the pristine sandy Bruce Beach, only a few minutes walk from your front door. The close proximity to all of Kincardine's amenities is only minutes away by car. Come here to relax and enjoy the peaceful setting that nature at its finest provides! (id:53193)
4 Bedroom
3 Bathroom
2000 - 2500 sqft
Royal LePage Exchange Realty Co.
26 Dickens Place
Stratford, Ontario
Step into this spacious freehold townhouse, where modern comfort meets serene country living. Enjoy the privacy of backing onto picturesque farmland, all without the hassle of condo fees. Three generously sized bedrooms, including a master suite with its own 3 pcs en suite bath, plus three additional bathrooms, ensure ample space for family and guests. This home is an entertainer's delight with an open living and dining area that flows seamlessly onto an inviting deck where you can sip morning coffee, enjoy an afternoon drink -simply soaking in the peaceful surroundings and take in breathtaking country views. Convenient functional kitchen layout designed for ease of use, main floor 2 pc bath and a finished basement complete with a bonus family room, an extra 3 pcs bathroom and a large laundry room offer plenty of room to live, work, and play. Don't miss this opportunity to own a charming, well-appointed home that perfectly blends indoor convenience with outdoor tranquility. Contact your Realtor today to schedule your private tour! (id:53193)
3 Bedroom
4 Bathroom
1100 - 1500 sqft
RE/MAX A-B Realty Ltd
181 Parkhill Main Street
North Middlesex, Ontario
From the moment you step into this charming beautiful century home, you'll be captivated by its timeless character. Tall ceilings, handcrafted wood trim, and shimmering stained-glass accents set a warm and inviting tone. Enjoy your morning coffee on the charming upper balcony and instantly feel at home. Offering just over 2,000 square feet of finished living space, every room in this home provides generous space to make your own. Upstairs, you'll find three spacious bedrooms and two bathrooms, including a large primary suite complete with a walk-in closet and ensuite. The main floor features an oversized living room with quality wood flooring, a cozy fireplace, and classic French doors that lead into a bright and spacious dining room. A convenient two-piece bath, laundry/mudroom and a well-appointed kitchen with patio doors opening onto the back deck add both functionality and charm. The deck is perfect for BBQs and entertaining, overlooking a fully fenced yard where kids can play safely. Two laneway accesses offer added convenience, with one leading directly to the backyard ideal for future plans to add a garage or workshop. Located in the welcoming community of Parkhill, this home offers the perfect blend of small-town charm and modern comfort. Come experience it for yourself and you'll understand what makes this place so special. (id:53193)
3 Bedroom
3 Bathroom
2000 - 2500 sqft
Keller Williams Lifestyles
59 Heathdale Court
London South, Ontario
This absolutely charming, one-of-a-kind, custom built model home shines in the distinguished Warbler Woods community. Loaded with character and quality materials, this large home will embrace you from the moment you walk around the wraparound front porch and into the welcoming sunlit grande living spaces. Large living room with gas fireplace shines by natural light streaming through multiple windows of two windows showcase artisan custom stain glass featured art. Living room leads into dining area where another local artisan stain glass window illuminates the space. Dining opens to kitchen with dinette leading out through glass garden door out onto extensive decking. Rear property is perfect for enjoying privacy on extended deck surrounded by giant, ancient, majestic trees. Rear property offers very little grass cutting and upkeep. Kitchen also flows effortlessly to west-facing, sunlit, large family room with welcoming brick wood-burning fireplace creating a warm feeling of embrace. Just off the front foyer, a large office with solid wood floor, bookcases and cabinets open up opportunities for an elegant home based office with 3 large front facing windows adding natural light. Staircase leading to second floor impresses with abundant natural light streaming from the skylight and forward-facing window on Juliette balcony. Very large primary bedroom with walk-in closet w/ window for natural light leads to huge ensuite, with sunken tub, shower, and private access onto Juliette balcony. Three additional large bedrooms offer great space with large closets including a walk-in closet. Basement showcases a huge rec. room with new flooring and freshly painted walls. Second huge space offers workbench, freshly painted, and rough-in for bathroom. Other basement rooms provide ample storage space. Double car garage with triple wide drive. This glorious, southern-styled, wrap-around porch is waiting for you to come home & rest easy in your rocking chairs. Welcome Home. (id:53193)
4 Bedroom
3 Bathroom
3000 - 3500 sqft
Sutton Group - Select Realty
6604 Middle Line
South Buxton, Ontario
*Municipality of C-K has reduced cost to build by $8500!* Build your dream home here on this 0.634 acre of well maintained land in South Buxton. Get those country vibes and still be commutable to Chatham, Windsor, and everywhere in between. 150 giant thuja evergreen trees have been planted by the owners. A double row of these planted on the west side of the property, and a single row on the east. More added value is the new drain tile that runs the length of the property on the west side and empties into the ditch. Zoning of Village residential allows for single-detached home, semi-detached, semi-detached dwelling unit, or a bed and breakfast. Municipal water is connected at property line. Hydro and natural gas are available at the road. Buyers to verify all services, approvals, permits, costs and fees associated with building. Permit required for septic system. (id:53193)
Gagner & Associates Excel Realty Services Inc. Brokerage
206 - 10 Kimberley Avenue
Bracebridge, Ontario
Welcome to easy living at the Legends At The Falls located in the heart of Muskoka! You will loving living in this beautiful 1 bedroom + den open concept condo in an exclusive condominium community featuring a games room with a kitchen, bathrooms, and a walkout to a beautiful patio area overlooking the Muskoka river. A great place for some fun playing pool, cards, or a BBQ, doing a puzzle or just relaxing listening to the falls & birds! Your new home features open concept living/dining/kitchen, a large Master Bedroom with a walkout to a lovely covered porch from both the bedroom and living room! It also offers in suite laundry, gas forced air furnace with AC, a safe underground parking garage space, a building indoor car wash, garage door opener, elevator, work bench/craft room and so much more all withing walking distance of downtown Bracebridge. You do not want to miss the opportunity for a life of ease and relaxation in the sought after Muskoka so call today for your personal tour! (id:53193)
1 Bedroom
1 Bathroom
900 - 999 sqft
RE/MAX Georgian Bay Realty Ltd
5 - 1114 Shamrock Road
Muskoka Lakes, Ontario
Spectacular contemporary beach cottage exquisitely addressed along the most coveted & very rarely offered prime Port Carling to Port Sandfield corridor near to the MLG & CC. 5 bedroom modern beauty handsomely dressed with a cedar, stone & steel exterior facade, and a glamorous showpiece interior serving up a breathtaking 1st impression view from foyer to lake, with eyecandy touches, flowing with 3 fireplaces, 6 bathrooms, well-defined yet open living spaces, 4 season Muskoka room with walk-out to large deck, chef's kitchen with centre island and pantry, floor-to-ceiling glass, 12' ceilings, bar area, electric-drop down blinds throughout, dreamy owner's bedroom with private sitting room, walk-in closet & ensuite. Finished lower level walkout. Very gentle, private, 2.7-acre lot with ~180 feet of straight-line shoreline, absolutely stunning impressive Caribbean-like all sand hard-packed natural beach bottom waters, plenty of depth for the 2-slip BH with lifts & ample dock space, 5 overhead retractable glass doors/windows, and beyond magnificent vistas. Stone paths, water's edge fire pit area, towering pine trees, sun all day, with extensive docking to enjoy right through to the afterglow of summer sunset. 2 furnaces, central air, dual laundry, back-up Generator. The list goes on and on. Being marketed and sold mostly furnished & ready for immediate enjoyment. When location, views, privacy, topography and style matter most... look no further. 1st ever offering to market. (id:53193)
5 Bedroom
6 Bathroom
2000 - 2500 sqft
Harvey Kalles Real Estate Ltd.
518 Algonquin Trail
Georgian Bluffs, Ontario
This community is known for its beautiful homes, private beach, and an array of amenities that cater to an active lifestyle. Enjoy kayaking, paddle boarding, swimming, and canoeing right at your doorstep. The clubhouse features a state-of-the-art gym, a dining room, and a spa, ensuring you have everything you need for relaxation and recreation. With hiking trails that transform into cross-country ski trails in the winter, outdoor enthusiasts will find endless opportunities to explore. The main floor boasts two elegant black arches that lead you into a magnificent great room, where the kitchen and dining areas harmoniously blend. The kitchen is a chefs dream, featuring high-end appliances and exquisite marble countertops adorned in cream, caramel, black, and green tones. Hidden cabinetry reveals access to the mudroom/ garage, along with a beautifully designed pantry that keeps the kitchen looking sleek and organized. The dining area is inviting, perfect for cozy morning coffees or elegant dinners, with a plush sofa and an oval table surrounded by comfortable chairs. The living room a true showpiece, complete with exquisite cabinetry, fireplace, and soaring ceilings that amplify the sense of space. Outside the covered deck, equipped with a Napoleon outdoor fireplace and TV, where you can enjoy sunsets in complete privacy. The primary bedroom opens to the covered deck and features an en-suite bathroom with a matte white tub and black accents, creating a serene atmosphere. Another fireplace, abundant natural daylight and walk-in closet featuring built-in cabinetry complete this sanctuary. Descend the stylish smoked glass railings to discover a stunning gym surrounded by glass a spacious bedroom a rec room, and bar area that's perfect for entertaining. The spa-like bathroom includes a sauna, a private water closet, and a versatile tub for either cold plunges or hot baths, enhanced by a mist fireplace. GREY COMMON ELEMENTS CONDO#124 MO FEE 134.52 + 198.88 (id:53193)
3 Bedroom
3 Bathroom
1500 - 2000 sqft
Sotheby's International Realty Canada
296 John Street
Midland, Ontario
Looking for a bungalow that offers 3+1 bedrooms, 2 bathrooms and a fully finished basement? Then look no further than this well maintained home located on a quiet street in Midland. On the main floor, this home offers a generous sized living room with a large front window streaming in lots of light, 3 bedrooms, a recently renovated bathroom, eat-in kitchen, enclosed porch (already wired for a future hot tub), plus a covered patio area and fully fenced private backyard. The fully finished basement offers additional living space with a large family room, an additional bedroom as well as a 4 piece bathroom with jacuzzi tub and man cave/workshop area. Energy upgrades provide piece of mind with extra basement and attic insulation to help keep those energy costs in check. Discover the perks of main floor living and check out this home before it's gone! (id:53193)
4 Bedroom
2 Bathroom
700 - 1100 sqft
Royal LePage In Touch Realty
5 - 10 Mackellar Avenue
London North, Ontario
In a London prestigious enclave overlooking Thames River adjacent to Thames Valley Golf Course, this one floor, detached, home with wraparound deck offers a custom, luxury home in a private, seven property, manicured landscaped, community. Tucked away and within a few steps from the foot bridge leading to Springbank Park, and a few minutes stroll to the golf course,. This desirable location is serene and private. The interior of the home showcases custom kitchen unlike any traditional kitchen with concrete counter, built-in stovetop and built-in oven , suspended ceiling and sensational curved feature cabinets influenced by Danish mid-century modern styling. Main floor offers two fireplaces; one in main living area and the other in the primary bedroom. Main floor has an additional bedroom opposite side of main floor primary providing privacy. Lower level has two WALK OUT / PRIVATE ENTRANCES with kitchen, bedroom, living room, and second laundry room. Home is mobility accessible with accessibility features including wide doors, wide halls, large open rooms, zero elevation entrance from garage into home, accessible bathrooms with roll-in shower, walk-in bathtub, grab bars, and barrier-free access out to long, wide, extensive decking with glass panels. Current Sellers state previous Seller had an accessibility track built into the ceiling from the primary bedroom to the garage. This has not been verified as accessibility track is hidden behind ceiling drywall and not visible. Location is 5 -10 minute drive to downtown London. Private homeowners association fee $430 includes, private road, landscaping, inground irrigation. Main floor square footage: 2321.5 sq ft. This home has tremendous potential to redesign if desired. 4 bed/4 bath. See multimedia links for dynamic floor plan and video. Fantastic opportunity. LOCATION. LOCATION. LOCATION. (id:53193)
4 Bedroom
4 Bathroom
2000 - 2500 sqft
Sutton Group - Select Realty
1005 Ham Road
Muskoka Lakes, Ontario
A stunning union of natural beauty and architectural excellence on the prestigious and coveted Innisfree shores of Acton Island. 4 season custom new 5 bedroom water's edge cottage, designed by 'Foreshew' and built by 'Lakeridge', with contemporary flare and style. Floor-to-ceiling glass, cedar, steel & stone exterior finishes, and interior elegance blending fashionable touches with the warmth and comfort a cottage should have. This is an exemplary offering on upper Lake Muskoka. A showstopper. Stately curb appeal, drive to the back door convenience, ample parking. Brilliant main floor boasts 2 separate entrances, including a "mudroom", pantry, as well as a showpiece foyer with a view through to the lake, and opening to a floating staircase, 2 storey great room, wall of stone, wall of glass, chef's kitchen and dining area, and screened Muskoka porch with wood-burning Muskoka stone fireplace, and grande lakeside outdoor kitchen and patio area. Main floor also features a laundry room, powder room, and owner's suite with waterside bath, and walk-in closet, plus a private stone terrace. All bedrooms fully ensuited and executed in their own style. Secondary luxe living area on the 2nd floor. Plus a full unfinished lower level with tons of potential (media room, more bedrooms, gymnasium, sports simulator, or all of the above) complete with rough-ins for 2 bathrooms. Very gentle land shrouded in towering trees cascades to a beautiful shoreline of granite and deep water, featuring a 2-slip matching boathouse. Being marketed and sold mostly furnished and completely turnkey. When location, privacy, views, and quality of workmanship and design, matter most, look no further. (id:53193)
5 Bedroom
6 Bathroom
3500 - 5000 sqft
Harvey Kalles Real Estate Ltd.
135 Huron Road
Huron-Kinloss, Ontario
WATERFRONT PROPERTY PRICED TO SELL!! Charming 4 Season Waterfront Cottage/Home on Lake Huron. Experience this ultimate lakeside retreat with this 1.5 story 4-bedroom, 1.5-bath home offering breathtaking views and million-dollar sunsets making it the ideal getaway for creating lasting memories. Step inside to an open-concept main level, featuring a comfortable living room with woodstove, functional kitchen and dining area. Plenty of natural light flooding in with all new interior and exterior doors and windows. The cottage boasts four spacious bedrooms on the second level, providing ample room for family and guests. The main level includes a 4-piece bath, and the second level features a convenient 2-piece bath. Most items included so move in and let summer begin! The beautiful wrap around deck offers the perfect spot to relax and take in the spectacular views of Lake Huron. Full walk up basement with laundry hookups and amazing storage. Detached 24' x 18' garage with hydro for a vehicle or all the water toys! Ample parking. This cottage is the perfect place to call home for the summer or all year round. Don't miss out on this rare opportunity to own a piece of paradise on the shores of Lake Huron. (id:53193)
4 Bedroom
2 Bathroom
700 - 1100 sqft
Wilfred Mcintee & Co Limited
211 - 16 Westbury Road
Wasaga Beach, Ontario
AFFORDABLE condo living. 2 bedroom, 2 bathroom condo with unmatched convenience & location Experience effortless one floor living with this condominium. Nestled in a prime location, this elegant 2nd-floor condo offers a favorable lifestyle where you can walk to nearby stores, restaurants at Stonebrdge Town Centre and the beach. Upon entering the foyer, you'll immediately sense the welcoming atmosphere. An elevator provides easy access to the upper levels of this three-story building. It's not surprising that a similar units have sold for half a million dollars.Once inside, you'll be greeted by a light-filled and inviting space that's rarely found in condos. With an open-plan kitchen, dining, and living area, every square foot is utilized effectively. This spacious area flows seamlessly onto the open balcony, featuring a convenient gas BBQ hookup ideal for relaxed outdoor entertaining. The condo features two bright bedrooms and two full bathrooms, granting excellent flexibility. The sprawling master bedroom comes equipped with a large walk-in closet and an en-suite bathroom, boasting a walk-in shower. Despite the comfortable, manageable size of the condo, the master suite ensures no sense of downsizing. The second bedroom is equally bright and versatile it can effortlessly transform into a warm guest room or a cozy TV den, just as the previous owner used it. Additional benefits include ample natural light and well-placed windows, which aren't commonly found in condominium living. This home offers both convenience and an unparalleled sense of ease and comfort ideal for those seeking an stress-free lifestyle. First floor amenities, including a common room with kitchen. **EXTRAS** Party/Meeting Room, Visitor Parking (id:53193)
2 Bedroom
2 Bathroom
800 - 899 sqft
RE/MAX By The Bay Brokerage
828482 Mulmur Nottawasaga T Line
Mulmur, Ontario
Discover a unique opportunity to blend country living with income potential on this versatile 33+ acre property, minutes from Creemore's thriving agricultural community. With 30 workable acres, the land is complemented by robust infrastructure: three 280x30 buildings, a spacious workshop, and a heated greenhouse. A well-maintained driveway and paved road access streamline transport and operations. Highly valued sandy loam. Scenic escarpment views, with stunning sunsets, enhance the property's appeal for agri-tourism or event-based ventures. The ample water supply, new propane tank, 220-volt outlets, and well-maintained outbuildings are ready for various agricultural uses. Established income streams offer immediate returns, while the versatile infrastructure provides endless possibilities for development. Whether you envision equestrian facilities, an agri-tourism destination, or your private dream estate, this flexible farm is ready for you to make your own. Enjoy year-round recreation with Mad River Golf Club and Devil's Glen Country Club nearby! Also listed Commercial MLS X12011953 (id:53193)
1 Bedroom
1 Bathroom
RE/MAX By The Bay Brokerage
828482 Mulmur Nottawasaga Townline
Mulmur, Ontario
33+ acres, minutes from Creemore w 30 workable acres, highly valued sandy loam. Robust, versatile infrastructure: three 280x30 buildings, workshop, heated greenhouse, new propane, ample water, 220V. Paved road access & well-maintained driveway ensure efficient operations. Established income streams. Scenic escarpment views, with stunning sunsets, enhance agri-tourism/event potential. Well-maintained, versatile outbuildings. Adaptable farm for varied agricultural and commercial ventures. Year-round recreation with Mad River Golf Club and Devil's Glen Country Club nearby! Also listed Residential MLS X12011929. (id:53193)
1 Bedroom
1 Bathroom
1465548 sqft
RE/MAX By The Bay Brokerage
Upper - 82 Ontario Street S
Lambton Shores, Ontario
Cozy Apartment for Rent in Grand Bend - This charming second-floor apartment is perfect for one person seeking a peaceful and convenient lifestyle in Grand Bend. Freshly painted and well-maintained, the unit offers a comfortable living space just steps from everything you need. Partially furnished if desired, including a brand-new queen bed frame and basic furnishings (as seen in iGuide), fridge and stove. Bright and cozy layout, ideal for a single tenant. Exterior steps from parking lot up to unit. Walk to grocery stores, laundromat, restaurants, the marina, the beach, and all the vibrant amenities of Main Street, Grand Bend. Quiet, well-kept building in a prime location. Parking for one vehicle. Requirements: Credit check, Proof of employment, Previous references, First and last months rent will be required. Rent includes utilities (heat, hydro, and water - internet can be discussed). Enjoy the best of small-town living by the lake in this perfectly located unit. Book your showing today! (id:53193)
1 Bedroom
1 Bathroom
Coldwell Banker Star Real Estate
22 Charles Street
Thames Centre, Ontario
Take a minute to appreciate this beautiful 130x131 oversized lot. If it's space and serenity you are looking for, this backyard is a must-see. With numerous ponds, beautifully landscaped gardens, a 3x6 foot fire pit and an exposed aggregate walkway leading to not one but two oversized garden sheds, this property is calling out to the green thumb in you. Now step inside to a tastefully refinished four-bedroom two bathroom home with numerous upgrades, including, but not limited to, furnace, plumbing, an owned on-demand hot water heater, water softener, front windows, and a new Septic bed all done within the last four years. The 50-year steel roof on the house and garage and both garden sheds was installed in 2012. The refinished kitchen has refaced cabinetry, granite countertops, and updated pulls. The main living room is equipped with a bio-flame ethanol Fireplace, and there are three other electric fireplaces throughout the home to add a cozy touch. The finished basement with a bar and large family room is perfect for hosting. The 20 x 20, wood fire-heated shop is great for working on your cars or hanging with the fellas. The separate basement access and short 12 km drive to Fanshawe College create plenty of potential for rental income. This house is the perfect way to escape the hustle and bustle of city life, with convenient access to the 401 highway, enhancing connectivity. (id:53193)
4 Bedroom
2 Bathroom
700 - 1100 sqft
RE/MAX Centre City Realty Inc.


