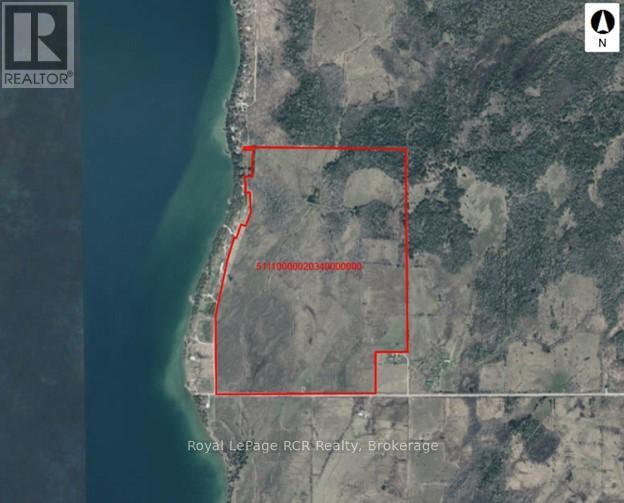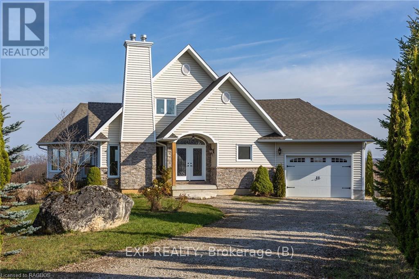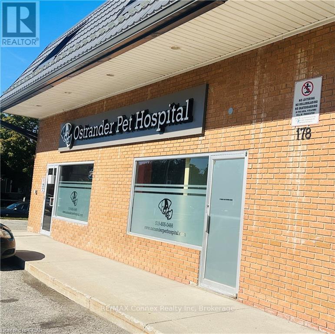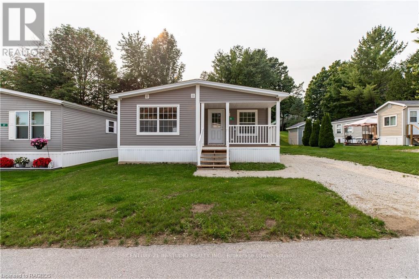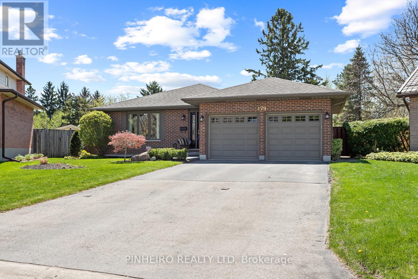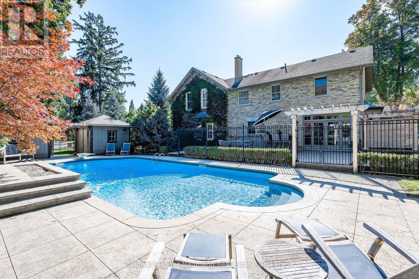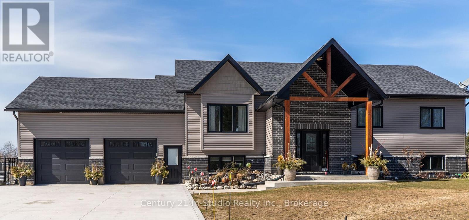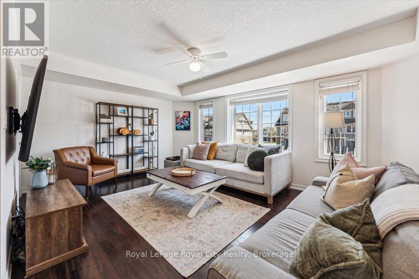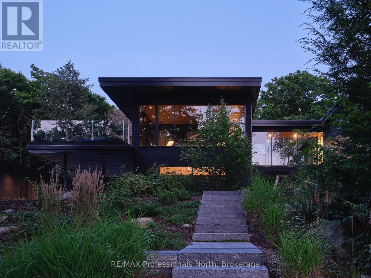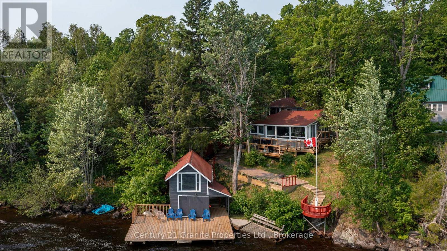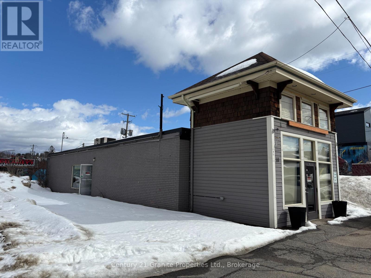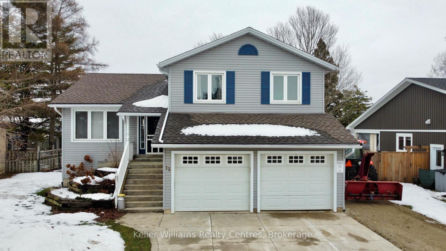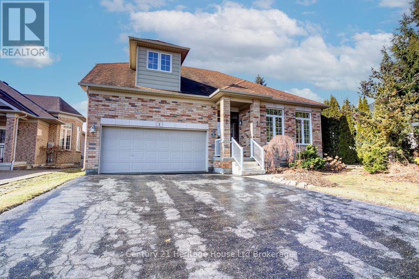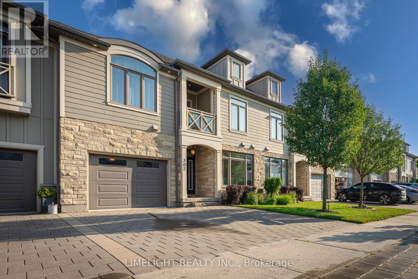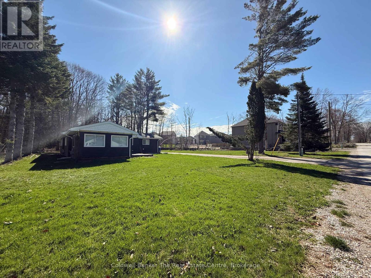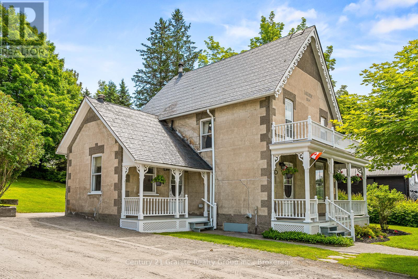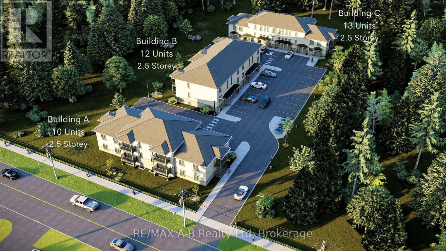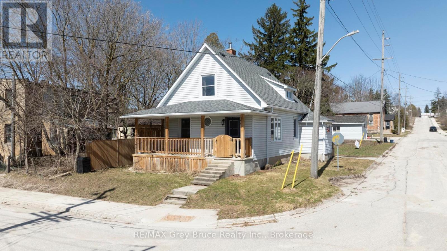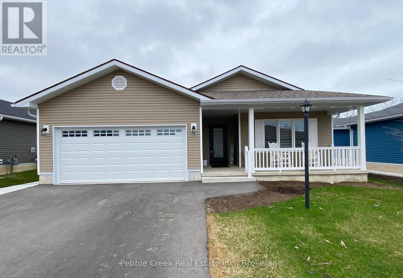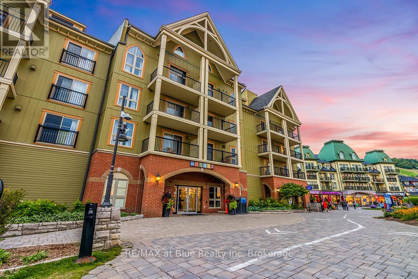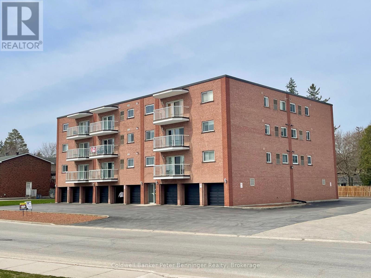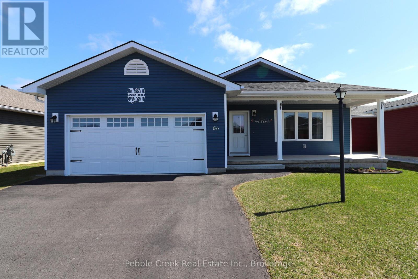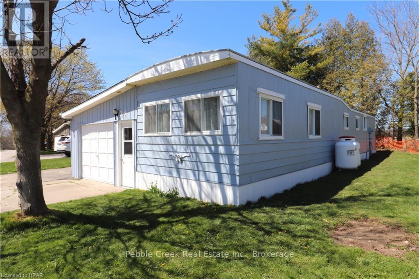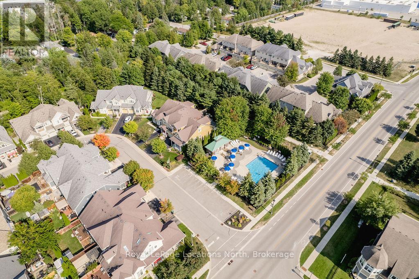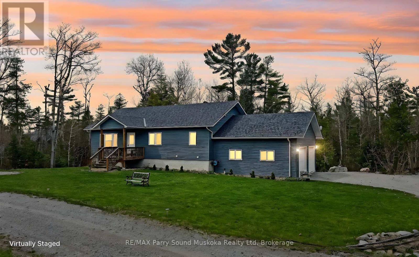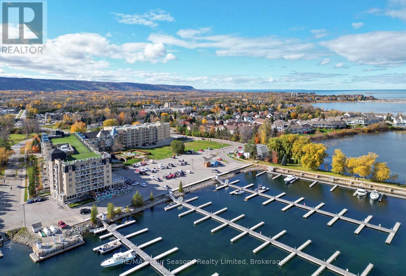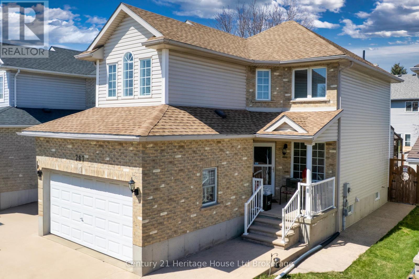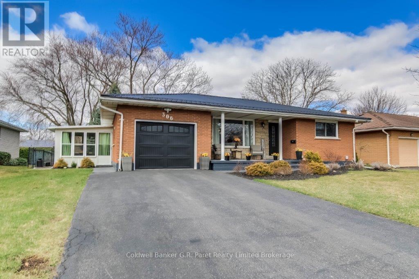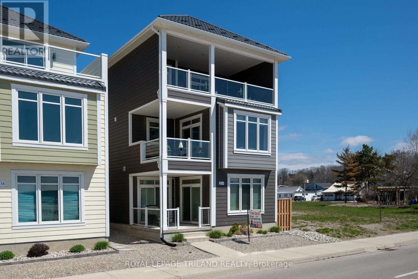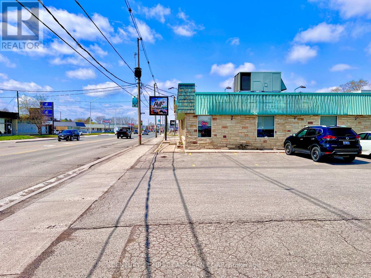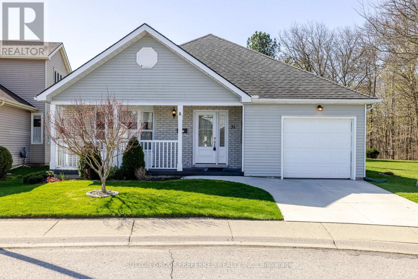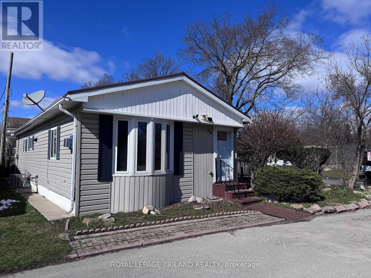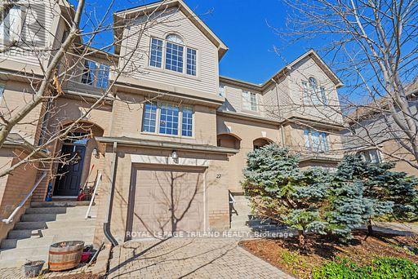239 Countess Street N
West Grey, Ontario
This well-maintained bungalow is an ideal starter home, offering comfortable living in a quiet, tree-lined area of the Town of Durham. The home features a paved driveway leading to a detached garage, with a spacious and private backyard surrounded by mature trees - perfect for relaxing or entertaining. Inside, the main floor includes two bedrooms, while the lower level offers a den that could easily be converted into a third bedroom. Enjoy year-round comfort with a natural gas forced air furnace and central air conditioning. A great opportunity to get into a solid home in a sought-after location! (id:53193)
3 Bedroom
1 Bathroom
700 - 1100 sqft
Coldwell Banker Peter Benninger Realty
250 Scotch Line Road
Assiginack, Ontario
187 acre cash crop or pasture farm adjacent to Green Bay on Lake Manitou, Manitoulin Island. 130 acres of open land with Sandy loam soil. New fencing (2024). Balance of the land is bush. 25 minutes from Little Current and 45 minutes from South Baymouth Ferry terminal. VTB available. (id:53193)
Royal LePage Rcr Realty
85621 Sideroad 7
Meaford, Ontario
Perched near the top of Scotch Mountain on nearly 16 acres of picturesque land, this chalet style home built in 2017 is perfectly situated to take in the views. The gently sloping property provides space for an established grape vineyard. Owners report many varieties: Frontenac Noir & Gris, Sabrevois, Louise Swensen, Baco Noir, Chardonnay, Vidal, Riesling, Gamay, Foch, Pinot Noir, Pinot Gris, Merlot, Marquette, La Crescent, L?Acadie and Gewurztraminer, no sprays and planted around 2007. Farm property tax reduction can be applied for. The home features an inviting main floor with open concept kitchen, living, and dining areas centered around a propane fireplace. The four-season sunroom, with access to a sprawling deck, provides miles and miles of panoramic views year-round. The second-floor bedroom suite with 4 piece bath includes a private balcony, ideal for morning coffees or starry nights. Solid hardwood floors, three-pane windows throughout, and the soft light from the upstairs solar tubes are superior enhancements. An attached garage leads to a spacious mudroom with ample storage and laundry hookups. The lower level is complete with a second propane fireplace, large windows, full walk-out, and rough-in for a bathroom. Fully insulated and ready for drywall if needed. Enjoy the option for main floor living in this versatile, beautifully crafted home. The home and path to vineyard and horse paddock is encircled with mature emerald cedars and blue spruce planted 2005-2007. Excellent year round deer watching with 4 acres of hardwoods on property also. Area features apple orchards, farms and estates (id:53193)
2 Bedroom
2 Bathroom
1500 - 2000 sqft
Exp Realty
7&8 - 178 Alma Street
Guelph/eramosa, Ontario
Looking to start your own business in the town of Rockwood? This is the perfect opportunity! Sub-Lease a double unit located in an ideal location to attract business from people driving through Rockwood, visiting the conservation area, shopping or on route to regular appointments. There is ample space to run your business with the convenience of an abundance of parking (common). We would be happy to answer any questions. (id:53193)
1735 sqft
RE/MAX Connex Realty Inc
35 Sussex Square
Georgian Bluffs, Ontario
**Current Spring Promotion - No charge for first 2 months of lot fees** Are you looking to downsize or for an affordable option to get into the market? This beautiful newly built Modular unit in Stonewyck Estates is in a perfect location just 10 minutes south of Owen Sound, set in a quiet county setting with a family community feel. The interior features a bright, spacious living area, separate dining space and a thoughtful kitchen layout with modern white cabinetry. Continue on to find the primary bedroom with a large window overlooking the view of the back yard, double closets and a spacious 4 piece ensuite bath. Furthermore another well appointed bedroom with ample closets space, a flexible den space to be used as office or bedroom, another 4 piece bath for guests and a dedicated mud room/laundry space off of the side door entrance. Complete with a cozy front porch to enjoy your morning coffee or summer evenings, this home offers an efficient and thoughtful layout providing all the space you need. With an affordable annual land lease fee covering your water, road maintenance and a portion of taxes, this is a great option for low maintenance living! Fees are regularly $675/mnth. Proudly built by Maple Leaf Homes. Contact your REALTOR today for a private viewing, units are available immediately. (id:53193)
3 Bedroom
2 Bathroom
1100 - 1500 sqft
Century 21 In-Studio Realty Inc.
Front Unit - 66 Cliftonvale Avenue
London South, Ontario
Welcome to 66 Cliftonvale Avenue, a beautifully updated 3-bedroom, 2-bathroom unit for lease in one of London's convenient and family-friendly neighbourhoods. This spacious unit offers a private entrance, giving you the feel of a standalone home, along with the bonus of in-unit laundry for everyday convenience. Inside, you'll find a bright and functional layout, featuring a generous living area, a well-equipped kitchen with ample cabinetry, and three comfortable bedrooms perfect for families, roommates, or professionals needing extra space. Two full bathrooms ensure added comfort and flexibility for busy households. Additional features include two designated parking spaces, making coming and going easy, and a welcoming atmosphere that you will be proud to call home. Ideally located close to schools, parks, shopping, transit, and major amenities, this is a fantastic rental opportunity offering both space and convenience. (id:53193)
3 Bedroom
2 Bathroom
1500 - 2000 sqft
Oak And Key Real Estate Brokerage
179 Grenfell Place
London North, Ontario
Welcome to Your Family Dream Home! Step into this beautifully maintained and updated 4-level backsplit, where modern elegance meets tranquil living. Backing onto Stoney Creek and lush greenspace, this stunning home offers unmatched privacy and a serene natural backdrop right in your own backyard. Many aspects of the home have been thoughtfully updated, including new bathrooms and laundry in 2025, a sun-filled sunroom addition in 2005, perfect for morning coffee or relaxing with a book and all windows, front door and garage doors (2009). The sleek, contemporary kitchen features new quartz countertops, custom cabinetry, and stainless steel appliances. Spanning four finished levels, this home offers generous space and flexibility. Upstairs, you'll find beautifully updated bedrooms all with new carpeting including a spacious primary w/walk in closet and a stylish full bathroom. The lower levels include a rec room w/ gas fireplace, separate office that could easily serve as a fourth bedroom and a beautiful 3 pc bath. The basement offers a full laundry room, bedroom and ample storage/utility room. Outside, enjoy your own private oasis with an in-ground pool, patio, and mature gardens all backing directly onto peaceful greenspace. The double garage adds extra convenience and storage. Located on a quiet, family-friendly court close to parks, schools, trails, and amenities, this home combines comfort, style, and location. Don't miss the opportunity to make this exceptional property yours, where every detail has been carefully considered, and nature is right at your doorstep. (id:53193)
4 Bedroom
2 Bathroom
1100 - 1500 sqft
Pinheiro Realty Ltd
7 - 617 Wharncliffe Road S
London South, Ontario
Highly sought after location in London. This end unit Condo has been in the same family since purchased new 30 years ago. 2 plus 1 bedroom with 3 bathrooms and attached 2 car garage. Enter the front door into the spacious foyer where you will pass the den/optional bedroom which features plenty of natural light with Southern exposure. A 4 piece bath is conveniently situated next to it. Next is the large eat in kitchen. Looking for a separate dining room, this next room is large enough has the space for both dining and living room. It can accommodate all of your family gatherings and is conveniently located near the rear patio doors that lead to the new deck. Across the hall, is the main floor laundry closet and large primary bedroom, which is nicely appointed with a 3 piece ensuite and a walk in closet. Need more living space? The lower lever offers an additional bedroom, a third bathroom and a large recroom. Next to it is the utility room, space for a workshop and loads of room for storage. Attached 2 car garage with inside entry and parking for two cars in the drive plus visitor parking. Being familiar with the complex, I can assure you that the neighbours are great! (id:53193)
3 Bedroom
3 Bathroom
1200 - 1399 sqft
Blue Forest Realty Inc.
509 - 1600 Adelaide Street N
London North, Ontario
2 bedroom condo on the 5th floor facing east overlooking treed area. Features in-suite laundry and forced air heating & air conditioning. The sunroom is a perfect space for a little office or sitting area. Fitness room is on the main floor next to the lobby. Walking distance to grocery store at the corner of Fanshawe and Adelaide and on bus routes to University, Fanshawe College, and Masonville Mall. Meticulously maintained building and grounds. Condo fee is $405/mth which includes water and parking. Property tax is $1935/yr. (id:53193)
2 Bedroom
1 Bathroom
900 - 999 sqft
Sutton Group - Select Realty
137 Wellington Street
London East, Ontario
Affordable investment opportunity on high traffic main street, close to downtown. Mixed-Use Property with Unlimited Potential. Unlock an incredible opportunity with this versatile mixed-use building, perfectly blending residential and commercial promise. Situated in a high-visibility location, this property features a vacant updated one-bedroom apartment, which is ideal for owner or employee occupancy, or reliable rental income. Turnkey Commercial Space, was formerly a takeout restaurant, complete with a commercial exhaust hood, grease trap, and bold street signage to attract foot and drive-by traffic. With on-site parking from lane for easy access, this property checks a lot of boxes. Whether your'e ready to launch a new restaurant, reimagine the space with a fresh concept, or simply invest in an income-generating asset, the possibilities are endless. Low taxes, prime location, and unique potential make this a golden opportunity for entrepreneurs and investors alike. (id:53193)
916 sqft
Thrive Realty Group Inc.
66 Grange Street
Guelph, Ontario
Pool is open! A rare gem in Guelph's prestigious St. George's Park neighborhood. This extraordinary family home offers 5000 square feet of comfortable elegance, designed with an eye for detail and built to impress. Situated on a stunning half-acre lot, with access from 2 Streets, the property spans what would be 4 city lots, (think of future development) providing ample space for privacy and relaxation. Inside, the home welcomes you with dual grand staircases, soaring ceilings, and exquisite custom millwork, creating an atmosphere of warmth and sophistication. The expansive living areas include a cozy wood-burning fireplace and a show-stopping gourmet kitchen, perfect for creating memorable meals. With over 5 bedrooms and 6 bathrooms, this home provides generous space for family and guests alike. The beauty continues outside, where the meticulously landscaped grounds lead to an inviting swimming pool and outdoor kitchen... an entertainer's dream. Whether hosting an intimate gathering or a grand celebration, this property offers the perfect backdrop for making lasting family memories. A true retreat in the heart of the city, 66 Grange St. is an opportunity for your family to live a life of unparalleled comfort and style. (id:53193)
5 Bedroom
6 Bathroom
3500 - 5000 sqft
Coldwell Banker Neumann Real Estate
73 Everett Road
South Bruce Peninsula, Ontario
Fabulous Custom Raised Ranch Style Bungalow - Steps From Colpoys Bay With Public Water Access And Backing Onto The Niagara Escarpment With Bruce Trail Access At The End Of The Road! This Stunning, Exceptionally Built Home Is A Must See! Whether You Are Raising A Family Or Hosting Weekend Guests, This Home Has It All! Features That You Will Love...Over 3,000 Square Feet, 5 Bedrooms, 3 Baths, Foyer With 12 Foot Valuated Ceilings, Gourmet Kitchen-GE Cafe Silver Platinum Glass Finish Smart Appliances, Quartz/Concrete Look Countertops, Garburator And A Large Island-Perfect For Entertaining! Spacious Great Room With Vaulted Ceilings, Walk-Out To Deck And A Cozy Fireplace To Sit By On Those Cold Nights. Primary Bedroom, 5 Piece Ensuite With Smart Toilet And Walk-In Closet With Built-Ins. Completely Finished Basement That Is Perfect For Additional Living Space, Guests Or Recreation. Engineered Hardwood Floors Throughout And Potlights Galore! Oversized Insulated And Heated Double Car Garage That Parks 4 Cars With13 Foot Ceilings, 2 Man Doors, Tons Of Storage Space And Entry Into The House. Massive Concrete Driveway With Room For At Least 9 Cars. This All Comes With Your Own Outdoor Paradise...Enjoy Your Fully Fenced Spa Like Backyard With An Arctic Spa Hot Tub, Sauna, Gazebo, 2 Composite Decks And Completely Landscaped Front And Back! This Home Is Designed For Both Comfort And Style, Offering An Incredible Lifestyle In A Sought-After Location. Don't Miss Out On This Opportunity! (id:53193)
5 Bedroom
3 Bathroom
1500 - 2000 sqft
Century 21 In-Studio Realty Inc.
19b - 15 Carere Crescent
Guelph, Ontario
Welcome to this beautifully maintained townhome in Guelphs sought-after north end. Thoughtfully designed with comfort and style, this bright open-concept layout features a spacious living area filled with natural light, a modern kitchen equipped with stainless steel appliances, and a cozy dining space perfect for everyday living and entertaining. Step out onto your private balcony to enjoy peaceful neighbourhood viewsideal for a quiet morning coffee or unwinding after a long day. The primary bedroom is generously sized with expansive windows, while the second bedroom offers flexibility for a guest room, home office, or creative space. Recent updates include a washer (2021), dryer (2024), and a brand-new dishwasher (2025), adding both convenience and value. With in-suite laundry, ample storage, and a well-managed, low-maintenance complex, this home is truly move-in ready. Located close to parks, trails, nearby conservation areas, schools, shopping, and transit, this is a fantastic opportunity for first-time buyers, downsizers, or investors alike. (id:53193)
2 Bedroom
2 Bathroom
1200 - 1399 sqft
Royal LePage Royal City Realty
705 - 796468 Grey Road 19
Blue Mountains, Ontario
Exceptional value, NORTH CREEK RESORT located at the base of Blue Mountain. A true ONE BEDROOM unit which rarely comes on the market. Privately located at the rear, quiet end of the development enables a ski-in, ski out opportunity to the North chair lift. This immaculately maintained one bedroom is turnkey and has many upgrades done by the current owners. Heating/cooling system replaced with high efficiency units, new baseboard heater, stainless steel appliances, engineered hardwood, fireplace, kitchen island, furniture and painting throughout. One level living with separate bedroom, open plan living area with kitchen, small dining area and living room looking out to a large private deck. North Creek Resort offers an outdoor pool, tennis courts, picnic areas, on site fantastic restaurant, laundromat and shuttle to the village of Blue Mountain. Fantastic rental opportunity for SHORT TERM rentals. Town of the Blue Mountains is issuing STA licenses for this resort. Condo fees include water, sewer, internet and cable TV. (id:53193)
1 Bedroom
1 Bathroom
500 - 599 sqft
RE/MAX Four Seasons Realty Limited
1298 Lipsy Lake Drive
Dysart Et Al, Ontario
A rare opportunity to acquire one of Haliburton's most exquisite properties. Discover a coveted offering with unparalleled privacy in the exclusive enclave of Lipsy Lake. With only 33 properties, the lake is quiet and offers a hard to find alternative to those in search of supreme tranquility. This meticulously crafted contemporary estate is nestled on over 14 acres, with 545ft of prized, west-facing frontage. Spanning 130ft, the design of the main dwelling is informed by nature and integrated into the rugged beauty of the Canadian Shield. Designed by MafcoHouse and utilizing post and beam construction, the need for load bearing walls is eliminated. Vast expanses of floor to ceiling windows inspire a deep connection to nature. A glass corridor provides a divide between the living space and primary suite, with a glass bridge connecting to a two story guest wing. A covered carport with entrance to the lower level of this wing doubles as a large private patio to the bedroom above. Relaxed luxury is rooted in the complex yet simple and intentional design throughout, where every detail has been considered. With impeccable finishes from the warmth of the Hemlock clad ceiling, to the bespoke oak millwork, the home provides a generous space for entertaining as well as intimate family living. Two exterior screened-in rooms expand the interior living space to the outdoors. The glass facade reflects the natural surroundings, blurring the home from the lakeside view. Architecturally landscaped, cut granite steps, landings, and patios are meticulously integrated into the topography and lead to the water's edge. Beyond the main dwelling, an additional structure houses a two car garage, gym, full bathroom, and an expansive rec room. A professional grade basketball court and groomed trails complete this exceptional offering. More than a home, 1298 Lipsy Lake Drive is a place to exhale - where the harmony of intentional design and profound stillness awaken a deeper sense of luxury. (id:53193)
5 Bedroom
5 Bathroom
3500 - 5000 sqft
RE/MAX Professionals North
4 A & B Starratt Road
Ryerson, Ontario
Two cottages on beautiful Lake Cecebe and located on a year-round municipally maintained roadway. The main cottage has been renovated and updated with bright modern colours. Huge windows provide tons of natural light and wide open lake views. large open, kitchen, dining and living area, primary bedroom with three-piece ensuite bathroom, two additional bedrooms and a main four piece bathroom. This cottage is fully winterized and can be enjoyed in all four seasons. The second cottage is a more traditional three season cottage. It has a full kitchen, living area, two bedrooms and a three-piece bathroom. There is also a dry boathouse with loft above and large permanent dock at waterfront, as well as excellent finish right off the dock! (id:53193)
3 Bedroom
2 Bathroom
700 - 1100 sqft
Century 21 Granite Properties Ltd.
18 John Street
Huntsville, Ontario
Commercial Retail/Office Space in Huntsville. An incredible opportunity to own a highly visible commercial retail/office space located on a prominent corner lot in the heart of Huntsville. Situated on a main street, directly across from the busy Boston Pizza complex and just steps from the beautiful Muskoka River, this property is perfect for a wide variety of commercial uses. This property offers a fantastic opportunity for investors or business owners looking to establish themselves in a prime location. Whether you're looking to set up a retail business, professional office, or a combination of both, this space offers the flexibility and exposure you need to succeed. (id:53193)
1471 sqft
Century 21 Granite Properties Ltd.
12 Thomas Street
South Bruce, Ontario
Many updates to this 2190 total square foot split-level home in a wonderful neighbourhood of Teeswater. With 4 bedrooms, 3 bathrooms and 3 living spaces, the home offers great opportunity for an at-home business with private entrance from the back or just room for the family to spread out and enjoy their own space. The home also offers plenty of storage with a large, easily accessible crawl space and a new 14x32' shed with concrete floor. Add power and turn it into a workshop or simply store the toys! Double car garage has the perk of an EV stage 2 charger and 60 amp panel, owner is also throwing in a large air compressor. Located on a 66 x 132 fully fenced yard with 16' swim spa, this home makes leisure living easy to enjoy. Fibre internet, new flooring in many rooms, recently renovated rec room with many windows making this a bright and welcoming space. 2024 updates: hot water tank, water softener, shed, deck. Roof done in 2020, and 2019 AC unit. (id:53193)
4 Bedroom
3 Bathroom
1500 - 2000 sqft
Keller Williams Realty Centres
2 Green Gable Place
Woodstock, Ontario
Don't miss this opportunity to own a stunning 2-bedroom, 3-bathroom brick two-storey home with main floor living and a walkout basement! Nestled on a spacious lot in a peaceful cul-de-sac, this property boasts breathtaking views of the Thames Valley. The main floor offers a generous living, kitchen, and dining area that effortlessly transitions through sliding doors to an elevated deck, showcasing the stunning view of the valley below. Unwind in the spacious primary bedroom, featuring his and her closets along with a luxurious 5-piece ensuite. This level also offers the convenience of main floor laundry, direct access from the two-car garage, a 2-piece bath, and a flexible office or den. A charming decorative staircase guides you to the upper level. Here, you'll find an inviting open sitting area that leads to another spacious bedroom featuring an ensuite and a walk-in closet. The lower level offers a versatile unfinished space, ideal for a recreation or games room with room for additional bedrooms and a roughed-in bathroom. The sunroom features a large hot tub, perfect for unwinding. Step outside to a covered patio that provides access to the backyard. Additionally, the utility room downstairs offers ample storage or could easily be converted into a craft room or hobby area. Living in the charming neighbourhood of Sally Creek includes the benefit of common ownership of the Community Centre with a dining hall, lounge, kitchen, art and games rooms, library and gym. This prime location is just a stone's throw from restaurants, golf course, public transport, biking and hiking trails, and Pittock Lake. This property features quartz countertops (2024), fresh neutral paint (2024), and beautiful hardwood floors. It also includes a drinking water filtration system, new windows and doors (2017), an updated deck surface and railing (2024), as well as an on-demand water heater (2024) and water softener. Don't let this exceptional opportunity pass you by. (id:53193)
2 Bedroom
3 Bathroom
1500 - 2000 sqft
Century 21 Heritage House Ltd Brokerage
23 - 536 Third Street
London East, Ontario
Welcome to Spring Creek Estates! This 3 bedroom, 1.5 bath townhouse condo is beautifully located in a quiet well-managed complex backing onto green space. Inside, you'll find a bright and functional layout with large windows (approx. 2012) allowing plenty of natural light, eat-in kitchen, living room with gas insert fireplace, dining room area large enough for family get together. Upstairs, three ample sized bedrooms and an updated 4-piece bathroom provide comfortable accommodations. The lower level offers a convenient inside entry to the single car garage, storage area & family room with sliding glass doors leading to a private patio to enjoy the quiet serenity of nature. Conveniently located close to parks, schools, public transit, shopping, Fanshawe College and minutes away from 401 Hwy access. (id:53193)
3 Bedroom
2 Bathroom
1200 - 1399 sqft
Keller Williams Lifestyles
210 - 1180 Commissioners Road W
London South, Ontario
Welcome to #210, 1180 Commissioners Rd W. This amazing condo has 2 bedrooms, a 3 piece ensuite, and an accessible bathroom. This luxury end unit condo has lots of natural light, large living room with bay window, dining room with sliding glass doors opening on to patio. Enjoy your morning coffee with a view of Springbank Park. Master bedroom is oversized and also has sliding glass doors opening on to the balcony. This unit has 1 owned parking spot. This building has an indoor pool, sauna, common room and outdoor putting green. This sought after building is located in Byron, walking distance to Springbank Park, shopping and restaurants. Location! Location! Check out this amazing condo, you will not be disappointed. (id:53193)
2 Bedroom
2 Bathroom
1200 - 1399 sqft
Century 21 First Canadian Corp
302 - 280 Queens Avenue
London East, Ontario
Immaculate 2-Bedroom Suite in the Heart of WoodfieldIdeally situated on the quiet edge of sought-after Woodfield, this beautifully updated 1,146 sq. ft. third-floor suite offers both charm and modern conveniencejust steps from shopping, dining, and the business district. Featuring 9-foot ceilings, refinished hardwood floors, oversized crown mouldings, and a marble-tiled entry, the quality craftsmanship is evident throughout.The north foyer entrance includes a double closet and leads to the spacious Primary Bedroom (currently used as a den/home office) with a fully renovated 3-piece ensuite featuring a glass shower. The second bedroom (currently serving as the primary) is adjacent to another updated 4-piece bath and a convenient in-suite laundry area.The refreshed, European-style kitchen is a standout with custom cabinetry, marble countertops, stainless and integrated appliances, and a unique service windowperfect for entertaining. The open-concept living and dining area boasts a cozy wood-burning fireplace, reading nook, and expansive south-facing windows that fill the space with natural light.Amenities include: indoor pool, hot tub, sauna, guest suite, exercise room, secure underground parking, storage locker, ample guest parking, and a community firepit/gathering area.Recent Updates & Upgrades:Mechanical/Electrical: New A/C and forced air furnace; upgraded wiring for lighting and appliances.Kitchen: Custom cabinetry with pantry, pull-out drawers, charging station, wine rack; high-end European appliances (AEG convection oven, induction cooktop, Miele dishwasher, Liebherr built-in fridge); marble counters, glass tile backsplash, and ceramic flooring.Bathrooms: New vanities, tile surrounds, fixtures, and glass shower in ensuite.Flooring: Refinished hardwood; ceramic tile at entries and bathrooms.Laundry: Stackable washer/dryer with louvered doors; owned hot water heater with drain pan. Freshly painted throughout! (id:53193)
2 Bedroom
2 Bathroom
1000 - 1199 sqft
Sutton Group - Select Realty
302 Callaway Road
London North, Ontario
NO CONDO FEES! This luxury freehold home, built by Domus in 2013, offers a chance to live in the prestigious Sunningdale area of North London. As you arrive, you'll notice the stone exterior, glass balcony, garage, and extended driveway. Inside, the open-concept layout includes 3 bedrooms, 3 bathrooms, hardwood floors, and a finished basement. The main floor is bright and spacious with tall windows, cathedral ceilings, and stunning views of a protected green space and pond. The kitchen features granite countertops, a breakfast bar, and high-end appliances. Upstairs, you'll find a spacious primary bedroom complete with an ensuite, walk-in closet, and private balcony. There are also 2 other generously sized bedrooms, a convenient laundry room, and another full bathroom. Additional highlights include a 2nd laundry room in the basement, garage access to the yard, a deck overlooking the pond and trails, and more.This home is close to top-notch amenities like Sunningdale Golf & Country Club, Masonville Mall, UWO, and local parks. Why buy a condo when you can enjoy all the benefits of freehold ownership with no monthly condo fees, allowing you to have control over your property and lower ongoing costs. No risk of rising condo fees, higher appreciation potential, and flexible management of expenses. You own the building and the land. A great choice for those looking to invest in a townhouse without the burden of monthly fees. (id:53193)
3 Bedroom
3 Bathroom
1500 - 2000 sqft
Limelight Realty Inc.
307 Frances Street
Central Elgin, Ontario
Experience the ultimate in coastal living with this stunning 3+3 bedroom raised ranch in Port Stanley, offering a perfect blend of comfort and style. Step inside to discover sunlit interiors highlighted by gleaming hardwood floors, a cozy gas fireplace, and a sleek, modern kitchen. Enjoy seamless indoor-outdoor living with a two-tiered deck and a private 6 person hot tub, ideal for entertaining or relaxing under the stars. The spacious master suite boasts a custom closet and a cheater ensuite with a double vanity, while the lower level provides additional living space with a family room, three bedrooms, and a convenient laundry area. This move-in ready home is tastefully decorated throughout, promising a tranquil retreat just moments from award-winning beaches, live theatre, dining and more. Outside, a large flagstone patio, rustic wood gazebo, and charming wood shed offer picturesque spots for outdoor gatherings. Recent upgrades such as a new AC unit and sliding glass door ensure modern comfort and convenience, making this property a rare find in Port Stanley's sought-after real estate market. (id:53193)
6 Bedroom
2 Bathroom
1100 - 1500 sqft
Thrive Realty Group Inc.
460 Wellington Street
Gravenhurst, Ontario
This fully renovated bungalow is perfectly situated on a rare and oversized double lot in one of the towns most desirable neighbourhoods just a short walk to Muskoka Beechgrove Public School. This warm and inviting home features a stunning open-concept layout with soaring vaulted ceilings, striking wood beams, and a spacious kitchen complete with a large island ideal for hosting family and friends. Major upgrades include a new gas furnace, hot water tank, complete foundation waterproofing, new insulation in walls and ceilings, new roof sheeting and shingles, all new siding, drywall, and a fully updated interior. With 3 bedrooms, 2 full bathrooms, a pantry, laundry room, and a thoughtfully designed floor plan, this home delivers comfort, character, and functionality. The true opportunity lies in the large double lot, which offers incredible development potential in one of Gravenhurst's most sought-after neighbourhoods. With municipal sewer and water available right at the road the property can likely be severed into two additional lots, making it an ideal choice for a wide range of buyers. Whether you're looking to sell the newly created vacant lots an extremely rare and valuable commodity in this area build your dream home while renting or selling the existing house, or develop a multi-unit investment property, the possibilities are endless. This property also presents a fantastic opportunity for entrepreneurs to build a shop with living quarters above or for families to create a backyard oasis with space for a pool, guesthouse, or custom outdoor retreat. No matter your vision, this lot offers the rare chance to build equity, generate income, or create the lifestyle you've been dreaming of all in a prime location with limited vacant land availability. A detached garage and shed offer extra storage or workspace. Whether you're an investor, entrepreneur, or homeowner with vision, this property is packed with potential and ready to help you build equity and income. (id:53193)
3 Bedroom
2 Bathroom
1100 - 1500 sqft
Coldwell Banker The Real Estate Centre
134 Highland Street
Dysart Et Al, Ontario
Welcome to "The Lakeview", one of Haliburton's original homes that has been lovingly cared for and meticulously maintained by the same family for over 40 years. Located in one of the most prized commercial locations in Haliburton County, directly across from Head Lake Park in downtown Haliburton offering unparalleled exposure on one of Haliburton's busiest thoroughfares and stunning vistas over Head Lake. Full of character and old world charm, this two-unit residential building with coveted commercial zoning offers unlimited potential for any type of buyer and would make an excellent commercial site, residential home or income property. Originally built in 1904, the building currently offers two completely separate apartments, each with their own separate entrance, kitchen, living room, laundry, and each having two bedrooms and one bathroom, plus private balconies and patios. In addition, each unit is separately metered and each has their own hot water tank for ultimate ease. Perfectly suited for investors seeking a versatile property with promising rental income potential or entrepreneurs looking to establish their business in a vibrant setting. This is a once in a lifetime opportunity to not only own commercial property in downtown Haliburton, but to also acquire an iconic piece of Haliburton's history. (id:53193)
4 Bedroom
2 Bathroom
1500 - 2000 sqft
Century 21 Granite Realty Group Inc.
134 Highland Street
Dysart Et Al, Ontario
Welcome to "The Lakeview", one of Haliburton's original homes that has been lovingly cared for and meticulously maintained by the same family for over 40 years. Located in one of the most prized commercial locations in Haliburton County, directly across from Head Lake Park in downtown Haliburton offering unparalleled exposure on one of Haliburton's busiest thoroughfares and stunning vistas over Head Lake. Full of character and old world charm, this two-unit residential building with coveted commercial zoning offers unlimited potential for any type of buyer and would make an excellent commercial site, residential home or income property. Originally built in 1904, the building currently offers two completely separate apartments, each with their own separate entrance, kitchen, living room, laundry, and each having two bedrooms and one bathroom, plus private balconies and patios. In addition, each unit is separately metered and each has their own hot water tank for ultimate ease. Perfectly suited for investors seeking a versatile property with promising rental income potential or entrepreneurs looking to establish their business in a vibrant setting. This is a once in a lifetime opportunity to not only own commercial property in downtown Haliburton, but to also acquire an iconic piece of Haliburton's history. (id:53193)
4 Bedroom
1 Bathroom
1635 sqft
Century 21 Granite Realty Group Inc.
177 Harbour Beach Drive
Meaford, Ontario
A country retreat with the privacy of a 2 acre lot nestled in the trees less than a 10 minute walk to the water and less than a 10 minute drive into town. With almost 5,000 sq/ft of meticulously crafted space, this 5 bed/4 bath home is wonderful space for entertaining family and friends. Inside, discover a home where every detail has been thoughtfully curated to create an atmosphere of sophistication and charm. The main floor with an open-concept design is highlighted by a great room with magnificent floor-to-ceiling wood-burning fireplace. Adjacent living & dining areas offer the perfect setting for hosting gatherings. The well planned kitchen is spacious and receives the morning light with forest views. The primary bedroom is complete with luxurious ensuite bath and walkout to a deck where mornings begin with the sound of songbirds. The 2 additional bedrooms on the main level offer comfort for accommodating guests. A main floor laundry adds further practicality to the home's layout. Step outside and immerse yourself in nature. The expansive deck is partially covered and overlooks the forest. The lower level can be accessed by two staircases; one located on each end of the home. The entertainment area has a gas fireplace and garden doors that open to the forest nearby, while 2 additional bedrooms offer extra accommodations. A dedicated hobby room provides a place for pursuing passions while the home office with large windows offers an inspiring backdrop for productivity. An oversized 2 car garage protects from winter weather. A lower single bay garage provides parking for lawn tractors, snowmobiles while providing a large heated workshop for projects. There is so much to offer at this extraordinary property. (id:53193)
5 Bedroom
3 Bathroom
2500 - 3000 sqft
Royal LePage Locations North
1930 Trappers Trail
Dysart Et Al, Ontario
A rare opportunity to own approximately 900 acres of pristine hardwood forest, featuring over 4,100 feet of water frontage on the quiet, motor-free Lake Negaunee. This unique property offers unmatched privacy, natural beauty, and year-round recreation, all just 15 minutes from Haliburton Village. Enjoy peaceful lakefront living along the eastern and southern shores of Lake Negaunee, with a gentle entry shoreline ideal for families. Directly across the road, Miskwabi Lake offers additional recreational options, including boating and fishing, with a nearby public boat launch. The 3-bedroom, 2-bathroom home or cottage includes a bright, open-concept kitchen with an island, main floor laundry, and a spacious sunken living room with walkouts to the deck. The walkout basement features a large rec room, games room, and plenty of storage. A woodstove adds comfort on cooler days, and the attached double car garage provides convenience year-round. Explore the expansive land via private trails, perfect for hiking, ATVing, and snowmobiling, with direct access to established trail networks. With frontage on Trappers Trail, potential for future development, and a setting defined by tranquility and wilderness, this is a must-see for those seeking a truly private retreat or long-term investment. (id:53193)
3 Bedroom
2 Bathroom
1500 - 2000 sqft
RE/MAX Professionals North
4 - 428 Queen Street W
St. Marys, Ontario
Pol Quality Homes is thrilled to announce the launch of a new pre-construction condominium project in St.Marys, now open for reservations! This development features beautifully designed one- and two-bedroom units. Features include: In-Suite Laundry, Hard Surface Countertops, Premium Vinyl Plank Flooring, One Exclusive Parking Space, Walking Distance to Local Amenities. This project presents exceptional opportunity for first time home buyers looking to enter the real estate market or investment opportunities, especially for clients seeking strong cash flow potential! Construction is already underway, with Phase 1 expected to be completed by Fall 2025. Secure your unit today and take advantage of this incredible opportunity. Contact us for more details or to schedule a consultation. (id:53193)
2 Bedroom
1 Bathroom
800 - 899 sqft
RE/MAX A-B Realty Ltd
18 2nd Avenue Ne Avenue
Arran-Elderslie, Ontario
Welcome to 18 2nd Avenue NE, Chesley, Ontario! A charming and versatile home nestled in a quiet, family-friendly neighborhood, just minutes from local amenities and everything this lovely community has to offer.Step inside and you'll be welcomed by a bright and spacious dining area that opens directly into the kitchen, perfect for family dinners or entertaining guests. The cozy living room offers a relaxing space to unwind, while the main floor also features a flexible bonus room that can serve as a primary bedroom, home office, or family room depending on your needs. Upstairs, you'll find two generously sized bedrooms, both with ample closet space, along with a full four-piece bathroom. The homes layout is practical and inviting, offering comfortable living for families, retirees, or first-time buyers alike. Outside, the property offers just the right amount of outdoor space making yard upkeep low-maintenance at its best, ideal for those who prefer to spend more time enjoying life and less time doing chores. Enjoy the peaceful atmosphere of a quiet street, perfect for morning coffee on the porch or evening walks.Located close to schools, parks, shops, and other essential amenities, this home offers the perfect balance of convenience and tranquility. 18 2nd Avenue NE is full of potential and charm! Come see what makes it such a wonderful place to call home.! (id:53193)
3 Bedroom
1 Bathroom
1100 - 1500 sqft
RE/MAX Grey Bruce Realty Inc.
215 Lake Breeze Drive
Ashfield-Colborne-Wawanosh, Ontario
Wow! This beautiful home is situated on a premium outside lot in The Bluffs at Huron! Just imagine the lifestyle, living along the shores of Lake Huron, close to shopping and fantastic golf courses along with your own private community recreation center complete with library, party rooms, sauna and indoor pool! This incredible bungalow offers 1455 sq feet with an extensive list of upgrades and is an absolute pleasure to show! Features include a large custom kitchen with center island, pantry and upgraded appliances. The living room boasts a luxury 3 sided Urbana gas fireplace surrounded by wall-to-wall custom tiles. The sunroom sports a cathedral ceiling and patio doors leading to a wrap around concrete patio and a panoramic view of the countryside! The large primary bedroom features a walk-in closet and 3 pc ensuite bath. At the other end of the home there is a spacious guest room, 4pc bath and laundry room. Premium window coverings and upgraded light fixtures are also prevalent throughout. The front entrance door has recently been upgraded as well and includes a 3 point locking system for the ultimate in durability and security. Additional features include in-floor radiant heating along with a gas furnace offering forced air heating and A/C. There is also an attached two car garage and an attractive concrete pathway leading to the back of the home. This home combines the ultimate in quality construction with a fabulous location! (id:53193)
2 Bedroom
2 Bathroom
1100 - 1500 sqft
Pebble Creek Real Estate Inc.
359 - 190 Jozo Weider Boulevard
Blue Mountains, Ontario
MOSAIC AT BLUE RESORT CONDOMINIUM - Beautiful one bedroom one bathroom (ensuite) fully furnished resort condominium located in The Village at Blue Mountain in the boutique-style condo-hotel known as Mosaic at Blue. Steps away from the Silver Bullet chairlift and Monterra Golf Course. Enjoy all the shops and restaurants in Ontario's most popular four season resort. Suite comes fully equipped with a kitchenette with two burners, dining area, pullout sofa, fireplace, appliances, window coverings, lighting fixtures and everything else down to the cutlery. Mosaic at Blue's amenities include a year round outdoor heated swimming pool, hot tub, owner's ski locker room, two levels of heated underground parking, exercise room and private owner's lounge to meet and mingle with other homeowners. Ownership at Blue Mountain includes an optional fully managed rental pool program to help offset the cost of ownership while still allowing liberal owner usage. The condo can also be kept for exclusive usage as a non-rental. 2% Village Association entry fee is applicable. HST is applicable but can deferred by obtaining a HST number and enrolling the suite into the rental pool program. In-suite renovations scheduled for all condominiums in Mosaic sometime in either fall 2025 or spring 2026 at the buyer's expense. (id:53193)
1 Bedroom
1 Bathroom
600 - 699 sqft
RE/MAX At Blue Realty Inc
206 - 203 Mcnab Street
Brockton, Ontario
Have you considered condo living? It's great! You don't have to worry about snow removal or mowing grass, simply enjoy your unit and the use of the common areas. This unit is on the end of the building which gives you extra windows to allow the natural light to shine in. Offering 2 bedrooms, full bath, ample cabinets in the eat in kitchen, in suite laundry, living room with patio doors that lead to the eastern exposed balcony. Great spot to sit and enjoy the morning sunrise or the evening stars. 5 appliances included, furnace and AC upgraded in 2018. Storage space (8X9.6) in front of garage parking spot. Common room to host your guests for a large gathering. Building has an elevator and controlled entrance. Located a short distance from picturesque Saugeen River trails a mere minutes to the heart of Walkerton's downtown. (id:53193)
2 Bedroom
1 Bathroom
Coldwell Banker Peter Benninger Realty
86 Huron Heights Drive
Ashfield-Colborne-Wawanosh, Ontario
Welcome to an amazing lifestyle! Imagine living along the shores of Lake Huron, close to Goderich with its historic town square and abundance of shopping, fantastic golf courses and your own private community recreation center with indoor pool, library and entertainment facilities. This very popular Cliffside B with Sunroom model features nearly 1600 sq ft of living space and a long list of upgrades! Once you step inside this beautiful home, you will be impressed with the spacious open concept, living room with gas fireplace and tray ceiling! The adjacent kitchen offers an abundance of cabinets with oversized center island, pots and pan drawers, pantry, corner turntable and upgraded appliances. The dining room also sports a tray ceiling and the cozy sunroom has a vaulted ceiling and patio doors leading to the extended size composite deck with privacy screen at the end. There's also a large primary bedroom with walk-in closet and 3 pc ensuite bath and a spacious guest room with 4pc bath right beside. Additional features include kitchen pantry and extended height cabinets as well as upgraded light fixtures. Also located throughout the home are custom blinds which are sure to impress! The home offers plenty of storage options as well with an attached 2 car garage, lots of closets and a full crawl space underneath! Situated in The Bluffs at Huron land lease community, just a few streets back from the lake and rec center, this home is a must see for anyone considering moving to this upscale adult subdivision! Bonus 6 appliances included! (id:53193)
2 Bedroom
2 Bathroom
1500 - 2000 sqft
Pebble Creek Real Estate Inc.
28 Sutton Drive
Ashfield-Colborne-Wawanosh, Ontario
Welcome to The Village! Attractive mobile home with several additions including attached garage and workshop, located just minutes north of Goderich in Huron Haven! This well maintained home is bright and cheery and has seen numerous renovations including replacement windows, paint and flooring. There is also a newer water heater and propane furnace. Features include a spacious eat-in kitchen with an abundance of cabinets and updated pot lighting in the ceiling, large dining/living room, a cozy den, 2 bedrooms and a bathroom with jet tub and laundry. Outside, there?s paved parking for 2 vehicles, and a walkway leading to a covered deck, spacious open deck and workshop access. This is a wonderful opportunity to own your own home in a quaint land lease community with new rec center and pool, close to shopping, golf courses and the shores of Lake Huron! Bonus ? double-wide fridge, stove and washer/dryer included! Call your REALTOR® today for a private viewing! (id:53193)
2 Bedroom
1 Bathroom
1100 - 1500 sqft
Pebble Creek Real Estate Inc.
7210 Hwy 7
Halton Hills, Ontario
Welcome to 7210 Hwy 7 W, a fantastic 3-bedroom home nestled on a fully fenced half-acre lot, just a 3-min drive to downtown Acton! This property offers the ideal combination of serene country living & convenience. Step into the bright & airy living room featuring laminate flooring & 3 large windows that flood the space with natural light. The dining room is adorned with wainscoting & sliding doors offering scenic views of the deck & backyard. The kitchen seamlessly connects to this space & boasts plenty of counter & cabinet space, tiled backsplash, large window over the sink & glass-feature cabinetry. 3pc bath & office completes this level. completes this level. Upstairs you'll find massive primary suite with large window, generous closet space & 4pc ensuite with shower/tub. 2 add'l spacious bedrooms, each with large windows, complete the upper level. Finished bsmt provides extra living space with a massive rec room featuring a wood stove set against a brick backdrop & large window creating a bright & inviting atmosphere. There is also a versatile bonus room that could be used as an office, playroom or exercise space. Relax or entertain on spacious back deck while enjoying views of the mature tree-lined backyard. Fully fenced yard offers a safe space for kids & pets to play & is perfect for summer BBQs or unwinding after a long day. The high-ticket mechanicals have been updated providing peace of mind for years to come. This home is conveniently located less than 2-min drive to downtown Acton where you'll find boutique shops, restaurants & variety of amenities. Only 15-min to Georgetown, 20-min to Guelph & 30-min to Mississauga. Commuters will appreciate being just a 4-min drive to the Acton GO Station. Nature enthusiasts will love the close proximity to Prospect Park where you can enjoy scenic strolls around the lake, paddleboarding, canoeing & splash pad for kids. Discover the perfect mix of charm, comfort & convenience at 7210 Hwy 7 W. Your dream home awaits (id:53193)
3 Bedroom
2 Bathroom
1500 - 2000 sqft
RE/MAX Real Estate Centre Inc
21 Covington Blue Crescent
Wasaga Beach, Ontario
Welcome to the sought after neighbourhood at Stonebridge. This 3 bedroom home is located on a small street backing on to the community walking trails. This community is unique, as it is a freehold property with common elements of a beach house on the river and an outdoor pool. The main floor offers inside entry to the garage, updated flooring, dining nook with open concept living space. Sliding doors walk out to the fenced back yard with mature trees and privacy. The second level offers a large primary bedroom with a walk in closet and semi-ensuite. The second bedroom walks out to the covered balcony. Guest parking close by. Walking distance to all shopping, banking, restaurants and transit. (id:53193)
3 Bedroom
2 Bathroom
1100 - 1500 sqft
Royal LePage Locations North
52 Meadows Avenue
Tay, Ontario
DESIRABLE RANCH BUNGALOW NESTLED ON 1.28 ACRES of PRIVACY! Offering 3,700 sq. ft. of finished living space with 1,884 sq. ft. on the main floor plus a fully finished walkout lower level, this home is ideal for both families and retirees alike, Just 6 years new! Step inside and be captivated by the open-concept design, featuring vaulted ceilings & LED pot lighting that create a bright, inviting atmosphere, Gourmet kitchen features quartz countertops, Spacious center island, Stainless steel appliances, Ideal walk out to large deck overlooking peaceful woodlands, perfect for outdoor dining and relaxation, Primary suite offers a private retreat with 3-piece ensuite bathroom and a generous walk-in closet, Enjoy the convenience of direct access to the double garage, Fully finished walkout lower level is designed for enjoyment, featuring a spacious, sun-filled family room, Handy 3-piece bath, Walkout access to private patio area wrapped in nature, Perfect for relaxing, hosting gatherings, or unwinding in the hot tub by the fire pit, Outdoor enthusiasts will love walking the property, Conveniently located in Tay Township, Mins from Georgian Bay beaches, Parks, Boat launch, Marina, Enjoy nearby golf, Snowmobile & ATV trails, Mins to Hwy 400 for easy commuting, 20 mins to Midland, 35 mins to Barrie, 1.5 hours to the GTA, Situated in exclusive 'Forest Harbour' waterfront community on the shores of Georgian Bay, Don't miss this opportunity to own your own private oasis! **EXTRAS** Hydro: $2844.41/ 2024; Propane: $998.45/ year, avg (Budget Propane). Garage: 22.9x25.5 (id:53193)
3 Bedroom
3 Bathroom
1500 - 2000 sqft
RE/MAX Parry Sound Muskoka Realty Ltd
3109-3111 - 9 Harbour Street E
Collingwood, Ontario
This 3 week G6 fractional ownership for weeks 31-33-46, with a spectacular view of Georgian Bay and historic Collingwood grain terminals could be yours. With the ability to trade, rent, or use your weeks somewhere else in the world, this type of ownership give you lots of flexibility for your choice of vacation you'd like to enjoy! While using both units you may sleep up to 8 people or just use one side for 3 weeks and get up to 3 more weeks for the other unit. Come enjoy golfing, tennis, hot tub, spa, sauna, pool, waterfront restaurant, soon to be movie theatre and much more. These are only some of the amenities this resort has to offer. (id:53193)
2 Bedroom
2 Bathroom
1200 - 1399 sqft
RE/MAX Four Seasons Realty Limited
787 Hunter's Gate Crescent
Woodstock, Ontario
Welcome to 787 Hunters Gate Crescent, a beautifully maintained 2-storey, carpet-free home located in one of Woodstock's most desirable neighborhoods. This spacious residence offers an ideal blend of comfort, convenience, and potential. Step inside to discover a bright and inviting main level featuring a large living room, eat-in kitchen, and a cozy solarium, the perfect space to relax and enjoy year-round sunshine. The covered back deck lets you extend your living space & enjoy the outdoors regardless of the weather. The primary bedroom boasts a private 4-piece ensuite, offering a peaceful retreat. Two other large rooms & 4 4-piece bath round out the upstairs. The finished basement presents in-law suite potential, complete with a roughed-in wet bar and a second 4-piece bathroom ideal for multi-generational living. Located close to Woodstock General Hospital and with quick access to 400-series highways, this home is perfect for commuters and healthcare professionals alike. (id:53193)
3 Bedroom
3 Bathroom
1500 - 2000 sqft
Century 21 Heritage House Ltd Brokerage
306 Adams Avenue
Norfolk, Ontario
Welcome to this beautifully renovated 1200 sq.ft. brick ranch with a 1000 sq.ft. in the lower level. This home perfectly blends modern upgrades with timeless charm. Meticulously updated from top to bottom, its move-in ready and offers everything you need for a comfortable and stylish lifestyle. No detail has been spared in the renovations, with brand-new wiring, plumbing, windows, and a durable steel roof ensuring peace of mind for years. The open & airy floor plan creates a seamless flow throughout the home, ideal for daily living and entertaining guests. The kitchen is a standout feature, designed with white shaker cabinets, sleek quartz countertops, a full-wall pantry, stainless steel appliances, and a convenient breakfast bar. The entire main floor is finished in modern grey tones and engineered hdwd flooring, offering a fresh, contemporary look. The lower level was completely redone, offering a versatile games/rec room with an attached guest room and a 3pc bath, making it the perfect space for guests or family entertainment. Both baths have been completely transformed with elegant fixtures & stylish vanities. The main floor showcases a spacious glass shower, while the lower level features a luxurious deep soaker tub, accented by a tongue & groove wall and an attached TV for the ultimate relaxation experience. Two generously sized bedrooms on the main floor offer ample closet space and provide a peaceful retreat. Enjoy the natural light and energy efficiency of new windows throughout, keeping the home bright and inviting year-round. Step outside to the rear yard, where you'll find an elevated composite deck with glass railing, surrounded by lush gardens that create a tranquil outdoor oasis. Located in a highly desirable neighborhood, this home is just minutes away from shopping, dining, parks, and excellent schools. With its perfect combination of modern updates, functionality, and classic appeal, this stunning brick ranch is ready for you to move in and enjoy. (id:53193)
3 Bedroom
2 Bathroom
1100 - 1500 sqft
Coldwell Banker G.r. Paret Realty Limited Brokerage
15 - 355 Edith Cavell Boulevard
Central Elgin, Ontario
Step into one of Port Stanley's most iconic properties: it's the 2017 Lottery Dream Home by Prespa Homes. This 3-storey stunner isn't just a house, it's a lifestyle upgrade. With panoramic lake views, 4 spacious bedrooms, 4 luxurious bathrooms, and outdoor living on every level, it's where beach-town charm meets high-end design. Just a short stroll to the sandy shoreline of Main Beach, you'll feel like you're on vacation everyday. Whether youre hosting sunset cocktails or enjoying your morning coffee with waves crashing in the distance, this home delivers the kind of life most people only dream of. Designed with accessibility and style in mind, it features an elevator, wide doorways, and thoughtful layout throughout. The main level offers two guest bedrooms, a 4-piece bath, and a wet bar for casual entertaining. Upstairs, the second floor is pure wow: an open-concept entertainer's paradise anchored by a sleek gas fireplace, a chef-worthy kitchen with butlers pantry, waterfall island, stone counters, and built-in KitchenAid appliances. But the showstopper? The third floor.Think boutique hotel meets beach house complete with another gas fireplace, a hidden Murphy bed, wet bar, spa-style ensuite with an oversized tiled shower, and a covered balcony made for sunset sipping or storm watching.This isn't just a home, it's your front-row seat to the best of Port Stanley. But words don't do it justice. Come see it for yourself before someone else makes it their dream come true. (id:53193)
4 Bedroom
4 Bathroom
2250 - 2499 sqft
Royal LePage Triland Realty
57 - 6990 Clayton Walk
London South, Ontario
Welcome to this stunning detached condominium bungalow a perfect blend of modern elegance, luxurious features,and low-maintenance living. Ideally situated in a highly desirable location, this home offers the best of both worlds: the privacy of a detached house with the benefits of a condominium lifestyle. Whether you're a family, retiree, or working professional, this property is thoughtfully designed to suit your needs and elevate your everyday living experience.Step inside to a bright and spacious open-concept layout where natural light flows effortlessly through the main living areas. The living, dining, and kitchen spaces are seamlessly connected, creating an inviting environment for entertaining guests or relaxing with loved ones. The gourmet kitchen is a true highlight, featuring stylish cabinetry,sleek quartz counter tops, a modern back splash, and a generous centre island ideal for casual meals or preparing culinary delights.This beautiful bungalow offers three generously sized bedrooms and two luxurious bathrooms. The primary suite serves as a private retreat, complete with a spa-inspired ensuite and ample closet space, while the additional bedrooms provide comfort and versatility for family members or guests.Enjoy the added convenience of a fully automated two-car garage, plus extra parking for visitors. The home's striking stone and brick exterior provides timeless curb appeal, enhancing its sophisticated look and welcoming presence.Located just minutes from major highways, shopping, dining, and recreation, this home ensures easy access to everything you need. Whether you are commuting to work, hosting gatherings, or enjoying a quiet evening at home,this property delivers comfort, convenience, and style in every detail.Don,t miss your opportunity to own this modern, open-concept bungalow in one of the areas most sought-after communities. Schedule your private viewing today and make this exceptional home yours. (id:53193)
3 Bedroom
2 Bathroom
1600 - 1799 sqft
Nu-Vista Premiere Realty Inc.
1622 Dundas Street
London East, Ontario
Introducing 1622 Dundas Street, London a rare and lucrative commercial opportunity in one of the citys most high-traffic corridors. THIS SALE INCLUDES THE LAND, THE STANDALONE COMMERCIAL BUILDING, AND THE FULLY EQUIPED RESTAURANT. The building measures approximately 40 FT X 86 FT and sits on a prime road-facing lot with excellent exposure on Dundas Street. Zoned for a range of commercial uses, this property holds strong development potential, with preliminary discussions indicating city support for a future proposal to build up to 83 residential units with commercial space at grade. Ideal for investors, developers, or business owners seeking a strategic location in a high-demand area. Whether you choose to continue the well-established restaurant operation or redevelop the site to fit your vision, the possibilities are endless. Don't miss this chance to own a valuable piece of commercial real estate that includes everything: LAND, BUILDING, AND A FULLY EQUIPED RESTAURANT ALL IN ONE PACKAGE. PLEASE DO NOT GO DIRECT TO THE LOCATION WITHOUT AN APPOINTMENT. Contact us today to book your private showing and explore this incredible opportunity. (id:53193)
Century 21 First Canadian Corp
31 Hawkins Crescent
Tillsonburg, Ontario
Introducing one of Hickory Hills more desirable properties sitting on a Premium lot backing to Municipal green space. This home offers excellent curb appeal featuring an updated concrete driveway and sidewalk leading to the inviting front porch with accented pillars railing. Step into the wide foyer and see the hardwood floorings leading to the formal dining room, everyday eating area and gourmet kitchen with subway tiles and matching stainless steel appliances. An office or study provides a private area for your work or reading. The generous living room is large enough for gatherings and a patio door leads to the rear deck. Your Master Bedroom has double closets and the 3 piece ensuite features a walk-in shower. A second bedroom, main floor laundry and another 4 piece bathroom complete the tour. The garage has extra storage space, auto door opener and inside entry to the foyer. You will appreciate the in ground sprinkler system to help you maintain your landscaped grounds. Put this on your list for must see properties! (id:53193)
2 Bedroom
2 Bathroom
1500 - 2000 sqft
Sutton Group Preferred Realty Inc.
86 - 198 Springbank Drive
London South, Ontario
Welcome to a great community at the Cove Mobile Home Park. Exterior and interior modern upgrades include new fireplace, furnace and central air, composite decking, stackable laundry unit along with some windows and 4 doors. Open design with kitchen island and double French doors to sun room entrance. Primary bedroom has double closets and walk-in storage room. Stainless steel appliances and ample cupboard and counter space adds huge value. Situated on a corner lot with privacy and a nice view of open green space. Park fee is $840.62 a month and includes taxes and water. (id:53193)
2 Bedroom
1 Bathroom
700 - 1100 sqft
Royal LePage Triland Realty
27 - 270 North Centre Road
London North, Ontario
Welcome to this spacious 3+1 bedroom, 3+1 bathroom condo located in the highly sought-after Masonville Neighbourhood of North London! Nestled in a peaceful condominium neighbourhood, this home offers a perfect blend of comfort and convenience. With plenty of space throughout, you'll enjoy a bright and airy living environment with 3 levels fully finished. The main level features a large open-concept living room with a cozy gas fireplace and huge windows overlooking a large backyard space. This is ideal for family gatherings or entertaining guests! The well-equipped kitchen provides ample storage and counter space, making meal prep a breeze, with an open dining area for gathering to eat. Upstairs, you'll find three generously sized bedrooms, including a primary bedroom with an ensuite bath, as well as an additional full bathroom. The finished basement offers a versatile space for a fourth bedroom, home office, or recreation room, providing even more room for your needs, with lots of storage and another full bathroom! Outside, you'll appreciate the attached one-car garage and plenty of visitor parking for guests. Plus, the quiet neighbourhood ensures a tranquil living experience. Enjoy the convenience of being close to shopping, at Masonville Place, top-rated schools, and a variety of restaurants. Public transit options and bus routes are nearby, and you're just minutes away from Western University and University Hospital, making this an ideal location for students, faculty, and healthcare professionals. This condo offers the perfect combination of space, comfort, and location don't miss out on this exceptional opportunity! (id:53193)
3 Bedroom
4 Bathroom
1400 - 1599 sqft
Royal LePage Triland Realty


