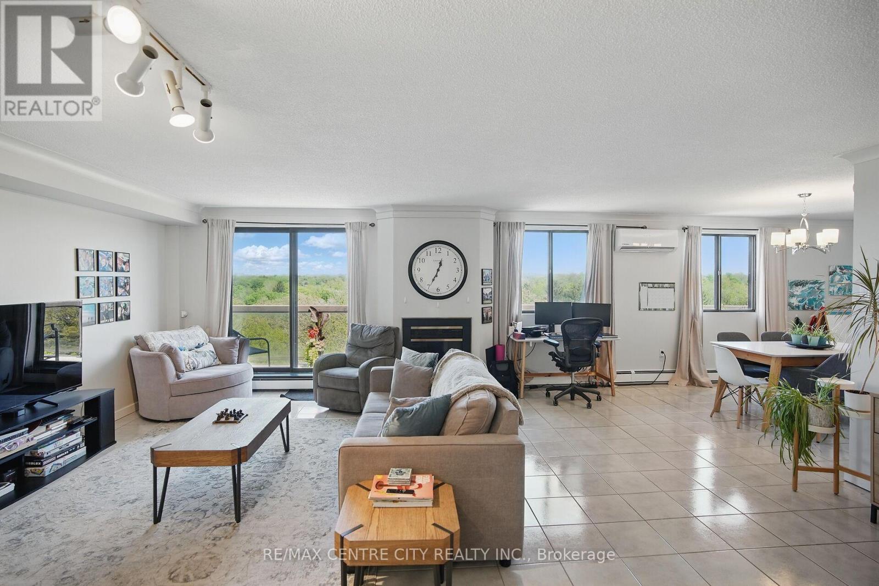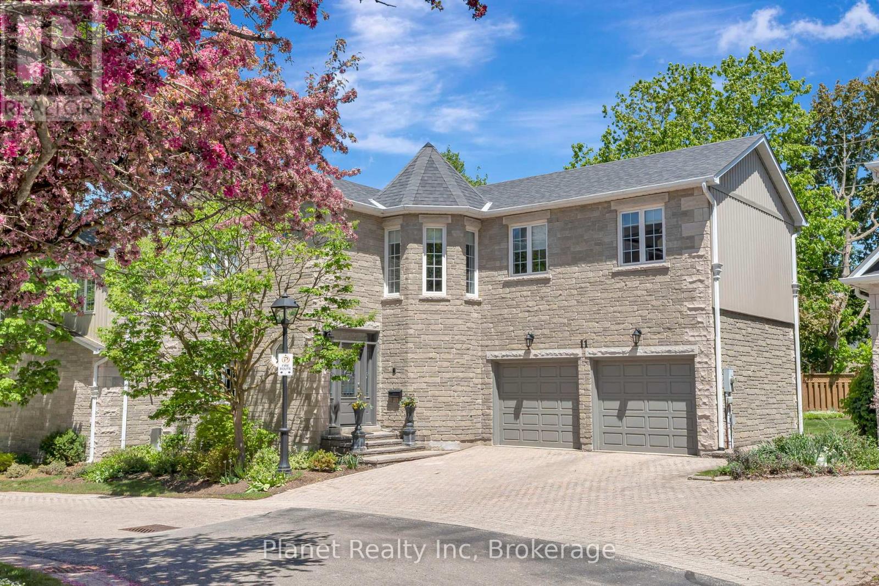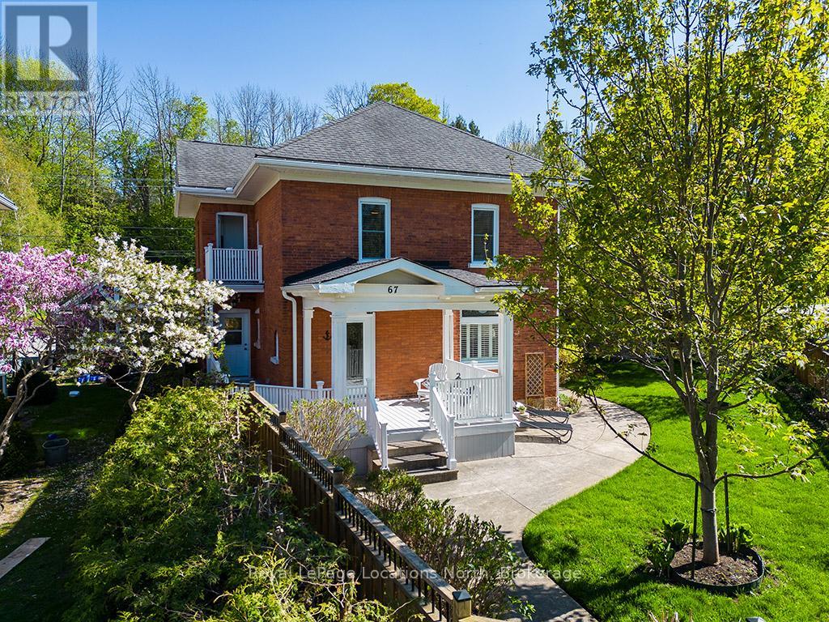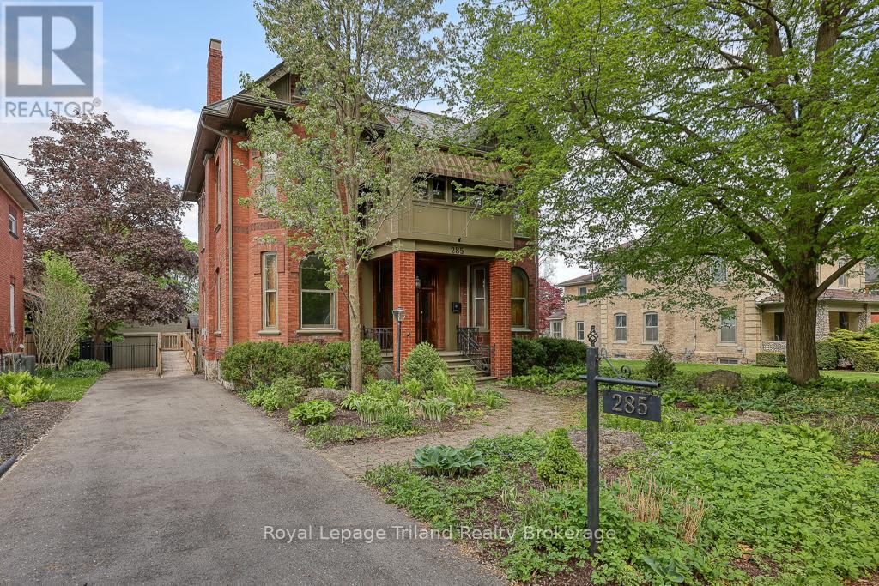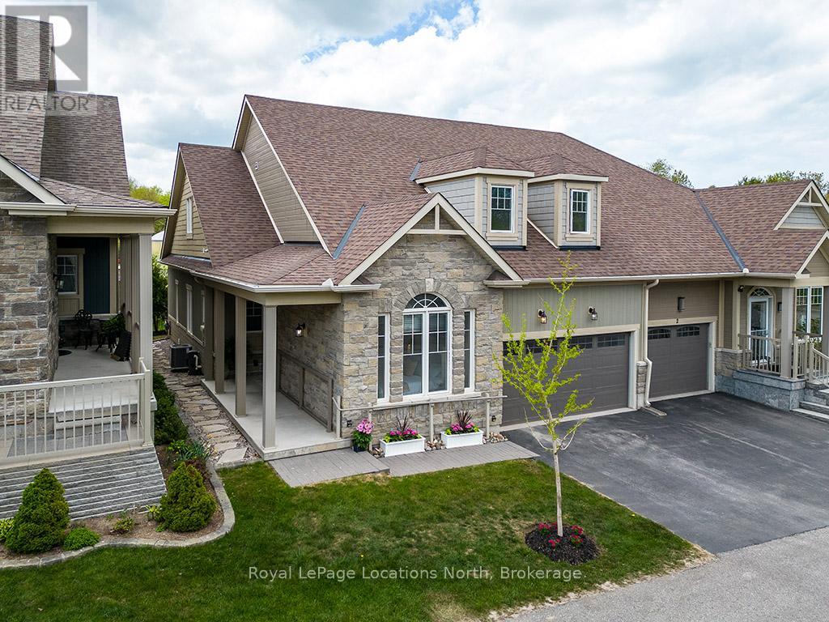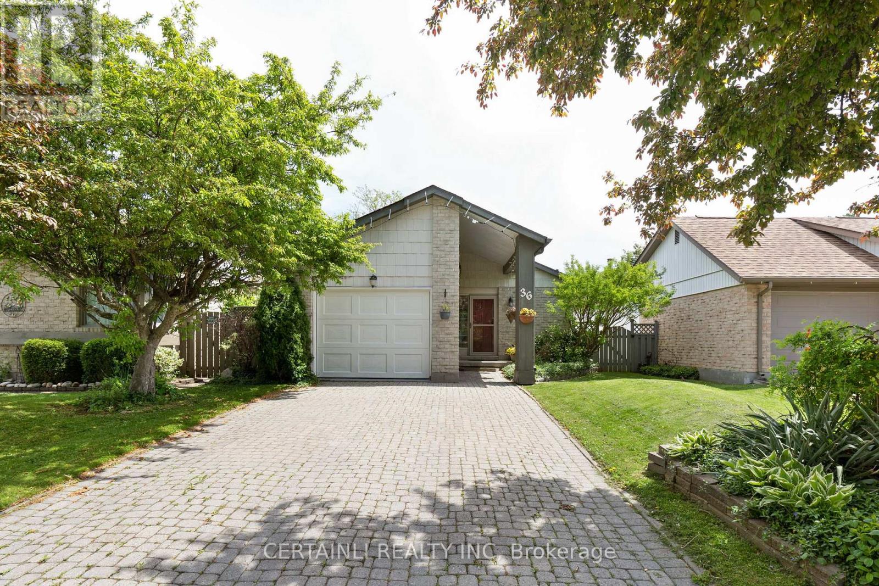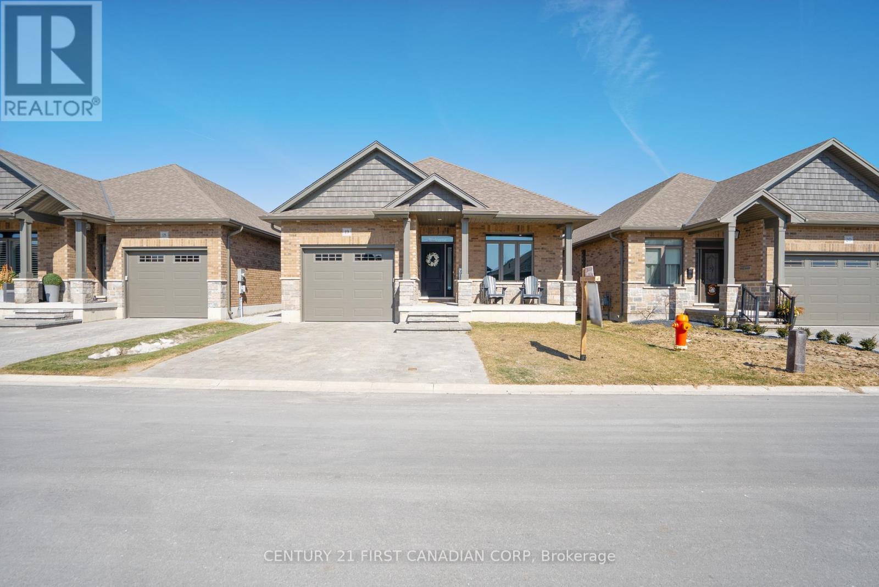703 - 1255 Commissioners Road W
London South, Ontario
Rare Penthouse Condo in the Heart of Byron Village. Welcome to this rare and elegant 2-storey penthouse condo nestled in the vibrant heart of Byron Village, offering over 1,800 sq ft of bright, beautifully designed living space. Backing onto scenic Springbank Park, this exceptional condo features 4 private balconies and stunning views of the park. The main floor features a spacious open-concept layout with a modern kitchen offering ample white cabinetry, a peninsula with breakfast bar, stylish backsplash, double sink, and stainless steel appliances. The inviting living room with a cozy fireplace opens to a large balcony, perfect for entertaining or quiet mornings. A formal dining area and a versatile den with its own balcony offer additional flexible living space ideal for a home office, family room or easily converted to a third bedroom. A full 3-piece bath and convenient in-suite laundry complete the main floor. Upstairs, enjoy a generously sized primary suite with two double-door closets, a private ensuite, and its own expansive balcony retreat. A second bedroom also includes an ensuite, closet, and direct access to a private balcony. A large storage closet adds practical function to the upper level. With abundant in-unit storage, this condo is as functional as it is stylish. Located just steps from shops, cafes, restaurants, a library, and more, you'll love the convenience of urban living in one of London's most sought-after neighbourhoods. Explore endless walking and cycling trails through Springbank Park with easy access to downtown London and Western University. Don't miss this rare opportunity to own a one-of-a-kind penthouse in an unbeatable location! (id:53193)
2 Bedroom
3 Bathroom
1800 - 1999 sqft
RE/MAX Centre City Realty Inc.
104 Keating Drive
Centre Wellington, Ontario
This meticulously maintained 2,900+ sq. ft. bungalow sits on a large corner lot in a sought-after Elora neighbourhood. The open-concept main floor boasts vaulted ceilings, a gas fireplace, and a bright front sunroom, adding extra living space. The kitchen, dining, and living areas flow seamlessly, creating a spacious and functional layout. The primary bedroom includes a walk-in closet and ensuite, while a second bedroom and full bathroom complete the main level. The fully finished basement features a large, bright rec room with a second gas fireplace, two additional bedrooms, and a 3-piece bathroom. One of the bedrooms is oversized and could easily be divided into a bedroom plus office or gym space. Even the utility room is finished, offering flexibility for extra workspace. Outside, the private, fully fenced backyard includes a covered deck, providing a perfect spot for outdoor dining, relaxing, or entertaining in any season. The large yard offers plenty of space for gardens, pets, or play. Located directly across from Drimmie Park, with walking trails and a playground, this home offers a great balance of space, comfort, and outdoor enjoyment. (id:53193)
4 Bedroom
3 Bathroom
1500 - 2000 sqft
M1 Real Estate Brokerage Ltd
11 - 25 Manor Park Crescent
Guelph, Ontario
Every so often, a property comes along that exceeds every expectation you had for it. For me, the Manor Mews at Manor Park do just that, exemplifying the pinnacle of luxury living in the City of Guelph. This esteemed collection of 12 stone mansions are situated upon a manicured parkland setting, along the banks of the Speed River. The exterior of these homes- from the gardens and grounds, to the stone facade and interlock, is all meticulously maintained by attentive condominium management. Inside #11, this stately home exudes opulence, with a contemporary chic styling that befits a home of its calibre. Upstairs, 3 bedrooms are each accompanied by their own ensuite bathroom- including the master bedroom's 5 pc. bath complete with soaker tub, shower, sprawling vanity & a bidet rough-in. The grand suite also offers a beautiful walk-in closet that has been thoughtfully curated. The upper level also features a functional and sizeable laundry room, along with a cozy reading nook that would make a comfortable place to work from home, without tying up a bedroom. The main level flows seamlessly room to room, from an inviting front living room, through a lavish dining room & on into an eat-in kitchen with elegant white cabinets that surround an island suitable for preparing a gourmet meal or entertaining Friday night company. The solarium-inspired dinette is a picturesque spot to enjoy your morning coffee amidst the backdrop of your scenic rear yard and serene stone patio. This landmark collective of homes affords you the sought-after ease of condo living, combined with the access to downtown's dining & entertainment, all without the congestion of a high-rise apartment. A true treasure, 11-25 Manor Park is one you'll be forever grateful you visited. (id:53193)
3 Bedroom
4 Bathroom
2250 - 2499 sqft
Planet Realty Inc
586 Rose Island Drive
Carling, Ontario
PRIME PARRY ISLAND WATERFRONT COTTAGE! SPECTACULAR LEVEL LOT! DESIRABLE SANDY BEACH! Exceptional private setting, 147.8 ft of frontage, Lovingly cared for Turnkey Cottage, First time offered, Georgian Bay Sunroom wrapped in windows, Large living room with cozy airtight wood stove, 2 spacious bedrooms w/closets, Generous size 3 pc bath + storage area, Includes furnishings, Contents, Fishing Boat, Private deck to enjoy, Handy & desirable detached garage for the toys & tools + Great storage shed, Owner had dock for years on west side of lot, Enjoy safe, protected swimming, Ideal for all ages, Spectacular boating on Georgian Bay with its 30,000 islands to explore, Great for all water sports, Excellent swimming and fishing, Note: Parry Island is leased land on Parry Island Reserve No. 16, Land lease $3580/year + taxes, This leasehold property is a great opportunity to enjoy your piece of PARADISE on GEORGIAN BAY at an affordable price! (id:53193)
2 Bedroom
1 Bathroom
700 - 1100 sqft
RE/MAX Parry Sound Muskoka Realty Ltd
67 Marshall Street W
Meaford, Ontario
Century Charm Meets Modern Comfort. Step into timeless elegance with this lovingly maintained century home, ideally positioned overlooking the serene Beautiful Joe Park and picturesque Bighead River. Bursting with original character and thoughtful updates, this 4-bedroom, 2-bathroom gem offers the perfect blend of history, charm, and modern functionality. Start your mornings on the private back patio, soaking up the sunrise, and wind down your evenings on the cheerful front wraparound porch, a perfect spot to watch the sunset. The second-floor Juliette balcony offers a peaceful seasonal view of the river and a quiet perch above the beautifully landscaped yard. Inside, original stained glass windows grace the main floor living and dining rooms, along with the welcoming front hall. The open-concept main level is perfect for entertaining, with seamless flow between living spaces. The main floor also features a spacious primary bedroom with ensuite and a private exterior entrance ideal for a home office or guest suite. Upstairs, you'll find three more bedrooms and a bright, south-facing sunroom perfect for reading, relaxing, or creative pursuits. The upper-level primary bedroom includes a generous walk-in closet and a dedicated laundry closet for convenience. Gorgeous hardwood floors run throughout, and a large unfinished attic complete with sprayed insulation awaits your creative touch.The home sits on a spacious fully fenced lot, with lush perennial gardens blooming from spring through fall, and easy-to-maintain concrete walkways and patios. Additional features include an oversized, insulated double garage(23x23ft), asphalt driveway powered cedar shed with windows and screens ideal for a studio, workshop, or garden retreat.This cheerful, character-filled home is truly move-in ready. Whether you're seeking a peaceful full-time residence or a picturesque weekend escape, 67 Marshall St W offers comfort, beauty, and a connection to nature right in the heart of Meaford. (id:53193)
4 Bedroom
2 Bathroom
2000 - 2500 sqft
Royal LePage Locations North
340 Skyline Drive
Armour, Ontario
This is your lakeside escape! This inviting three-season cottage sits on the peaceful shores of Three Mile Lake in Armour, offering stunning south-western views perfect for enjoying golden sunsets over the water. This turn-key cottage offers three beds and one bath, with an open-concept kitchen and living room which is ideal for gathering with friends and family, filled with natural light and cottage charm. Step out from the primary bedroom onto your private deck and take in the lake breeze with your morning coffee, while the other two bedrooms are plenty room for your family or guests. The property also features a cozy bunkie with it's own powder room, and a gentle drive in from a municipally maintained road for year-round access. Enjoy easy access to Highway 11 and nearby amenities, with both Katrine and Huntsville just a short drive away! Whether you're relaxing on the deck, paddling out for a swim, or simply soaking up cottage life, this is your perfect summer haven. (id:53193)
3 Bedroom
1 Bathroom
700 - 1100 sqft
Chestnut Park Real Estate
285 Oxford Street
Ingersoll, Ontario
Step Into History. Surround yourself with character. Welcome to Watterworth House a masterclass in 1890s architecture and craftsmanship, graciously established in south Ingersoll's Historic district on a spectacular 0.3 acre lot. Just a short walk to local shops, eateries, parks, arts & rec centers, trails and schools. An easy drive to Woodstock, London, KW, Brantford, this is where timeless elegance meets everyday convenience. Here, you'll find 4-5 bedrooms, 2.5 baths & room to grow. 3636+/- SF of richly detailed living space plus a walk-up attic & 800+ SF in the partly finished basement. This property is a rare offering for those who value history, style & integrity. Inside, you're wrapped in warm wood tones and exemplary craftsmanship. Original features shine: intricate mill work, leaded glass, pocket & French doors, ceiling medallions, crown moldings, arched transoms, hardwood, exposed brick, soaring 10.5-ft ceilings. True to the Victorian era, multiple fireplaces and generous main floor rooms create inviting spaces for cozy nights in or for entertaining. Off the captivating foyer is a grand living rm, formal dining rm, a cozy family rm and bright office/den. A cheerful sun room overlooks lush, landscaped grounds & the sparkling pool. The kitchen blends exposed brick & wainscoting with full-height cabinetry and an island: rustic & refined. You'll love the powder room & the delightful laundry/mudroom with porcelain sink & back staircase. Up the sweeping front staircase to an impressive landing leading to 4 generous bedrooms & an enchanting all-season sun room: ideal as sitting area/den! The primary suite includes a modern 3-pce ensuite; the 4-pce main bath features a jet tub, sep. shower & sauna. Outside, the magic continues with a heated inground pool, covered hot tub area, extensive hardscaping & landscaping, multiple sitting areas & pond. The coach house offers a garage/shop, pool house or studio & loft. This is more than a home - its a Legacy. Make it Yours! (id:53193)
4 Bedroom
3 Bathroom
3500 - 5000 sqft
Royal LePage Triland Realty Brokerage
18 - 4 Kari Crescent W
Collingwood, Ontario
Discover this delightful bungaloft nestled within the Balmoral Village community, where you'll find soaring vaulted ceilings, elegant hardwood floors, and an abundance of natural light. The main level features a spacious open-concept design, highlighted by a warm gas fireplace, a primary suite with a walk-through closet, a flexible den that can serve as an additional bedroom, and a convenient four-piece bathroom. The contemporary kitchen, equipped with granite countertops and stainless steel appliances, seamlessly blends practicality with aesthetic appeal. Upstairs, a cozy loft area includes a generous bedroom, a full bathroom, and extra flexible space. Outside, enjoy a large private deck, a two-car garage, and a welcoming front porch. For those who embrace an active lifestyle, the Balmoral Recreation Centre offers excellent amenities such as an indoor saltwater pool, a golf simulator, a fitness room, and a social lounge. This property is ideally situated just moments away from the Cranberry Golf Course, ski resorts, the scenic 62km Georgian Trail system for hiking and biking, and a variety of downtown shops and restaurants. (id:53193)
3 Bedroom
3 Bathroom
1800 - 1999 sqft
Royal LePage Locations North
36 Dalhousie Crescent
London South, Ontario
Ideal for First-Time Buyers or Downsizers! Welcome to this charming and well-maintained 2+1 bedroom garden home nestled on a quiet, family-friendly crescent in desirable Westmount. Perfectly suited for first-time home buyers, this home offers a warm, inviting layout and a low-maintenance lifestyle without compromising on space or comfort. Step inside to a bright, open-concept main floor featuring a spacious eat-in kitchen with ample cabinetry and natural light, seamlessly connected to the dining area and a cozy living room. Soaring cathedral ceilings, a wood-burning fireplace, and sliding glass doors leading to a private patio create a perfect space for entertaining or relaxing. The main floor also includes two well-sized bedrooms and a full 4-piece bathroom. Downstairs, the fully finished lower level adds incredible value and flexibility, with a large family room, a third bedroom ideal for guests or teens, another 4-piece bath, a dedicated home office, and generous storage space. Located close to schools, shopping centres, transit, and playgrounds, this home is a wonderful opportunity to enjoy a quiet residential setting with every convenience nearby. This well-cared-for home offers comfort, value, and a prime location. Schedule your viewing today! (id:53193)
3 Bedroom
3 Bathroom
1100 - 1500 sqft
Certainli Realty Inc.
6520 Crown Grant Road
London South, Ontario
Welcome to 6520 Crown Grant Road, a beautifully upgraded former model home located in the sought-after Talbot Village community. Sitting on a 64-foot-wide lot with a triple car garage, this home offers fantastic curb appeal and meticulously maintained landscaping. Featuring 4 bedrooms, 5 bathrooms, and 2,933 sq. ft. of above-grade living space, this family-friendly home is filled with thoughtful upgrades, high tech security and entertainment features and modern conveniences throughout. Step inside to find 8' doors and large entryways on the main level, along with a bright home office accented with a feature wall. Entertain in style in the formal dining room with crown moulding or relax in the spacious living room with a cozy fireplace. The chefs kitchen is complete with ample cabinetry, stainless steel appliances including a gas range with dual oven, a large centre island, and a custom walk-in pantry and spacious dining area. A 2-piece powder room and functional mudroom/laundry area with garage access and built-in storage complete the main floor.Upstairs, discover generous bedrooms, including two connected by a Jack & Jill 3-piece bath. The primary suite is a private retreat with double doors, a walk-in closet designed to impress, and a spa-like 5-piece ensuite. A fourth bedroom features its own 4-piece ensuite, ideal for guests or teens.The finished lower level includes a 2-piece bath, a stunning quartz bar with built-in fridge, and room to add a 5th bedroom if desired. The expansive backyard is an oasis thoughtfully designed for family fun with a deck with pergola, fire pit area, play structure, green space and a shed. Tall evergreens along the fence line create a year-round natural privacy screen.Minutes from top-rated schools, scenic trails, and shopping and dining at Westwood Power Centre - with quick access to Highways 401 & 402 - this home checks every box for upscale family living. Opportunities like this don't come often, so book your private showing today! (id:53193)
4 Bedroom
5 Bathroom
2500 - 3000 sqft
The Realty Firm Inc.
15 Oneida Road
London East, Ontario
Welcome to 15 Oneida Road, a solid North/East London bungalow on a quiet, low traffic street, perfect for first-time buyers, downsizers, or anyone looking to get into a great neighbourhood. Originally a 3-bedroom layout, this home is currently set up as a 2-bedroom but can easily be converted back. Enjoy the spacious rear deck (2021), large, private fenced backyard. The oversized workshop/garage is a rare find and perfect for hobbyists, trades, or extra storage. Updates include soffits, fascia, and eaves in 2015, shingles (house & garage in 2016), windows on main floor (2006), and the front deck was installed in 2024. The main sewage drain inside the house (underground) was replaced in 2025. There's 1.5 bathrooms, a functional layout, and great bones throughout. Excellent location, walk to Cayuga Park, Ted Early Soccer Park, trails, schools, shopping, and Fanshawe College. You're also just minutes to Veterans Memorial Parkway and quick access to Highway 401. This is a great opportunity to live in a well-kept pocket of the city. Book your showing today! (id:53193)
2 Bedroom
2 Bathroom
700 - 1100 sqft
Limelight Realty Inc.
19 - 159 Collins Way
Strathroy-Caradoc, Ontario
Take a look at Unit 19-159 Collins Way in Strathroy! Just 20 minutes away from London, this detached home has an open concept kitchen, dining, and living area with 2 bedrooms and 2 bathrooms on the main floor. The basement is fully finished with an additional bedroom and bathroom with oversized windows. Built in 2020, this house has a lot of natural light with a large covered deck out back. Within walking distance from Caradoc Sands, Canadian Tire, Walmart, and the LCBO. Book a private showing now! (id:53193)
3 Bedroom
3 Bathroom
1100 - 1500 sqft
Century 21 First Canadian Corp

