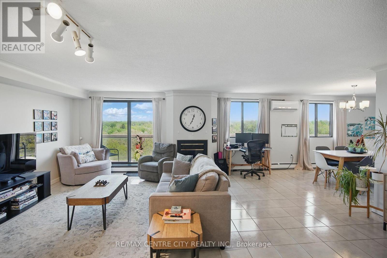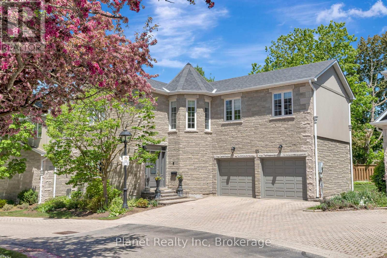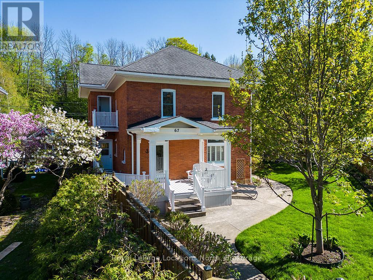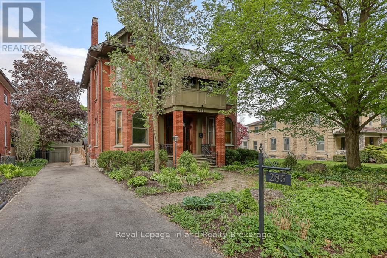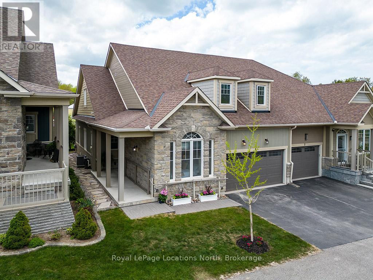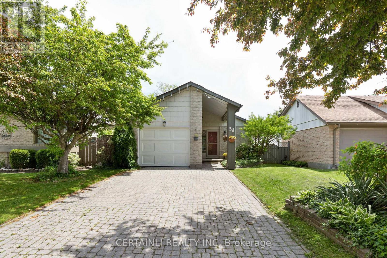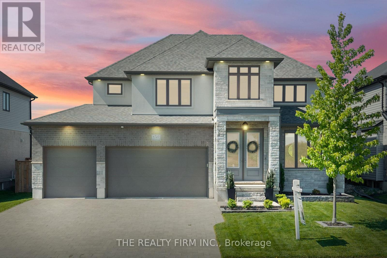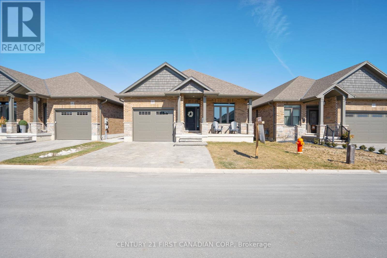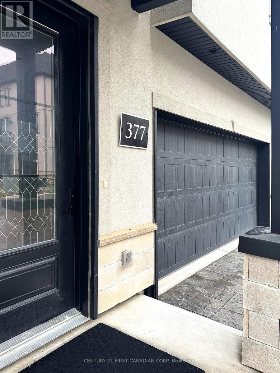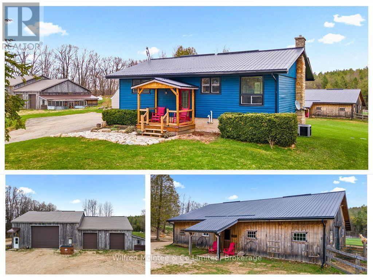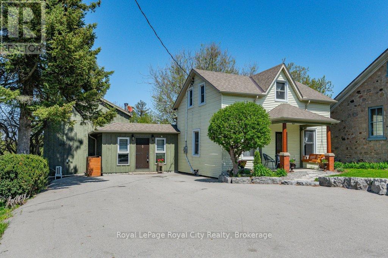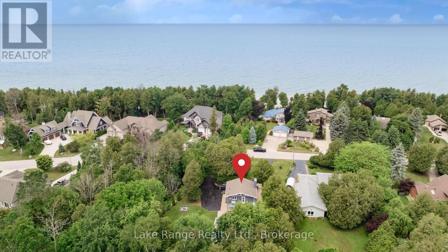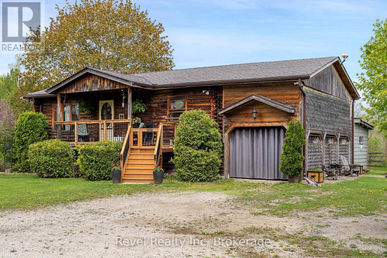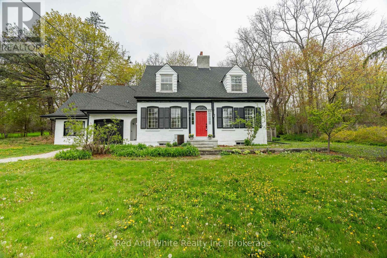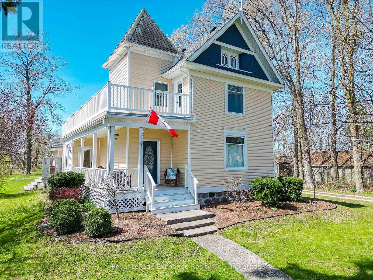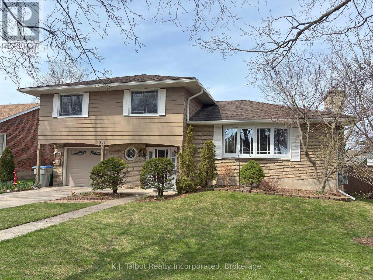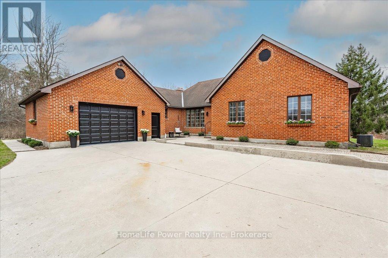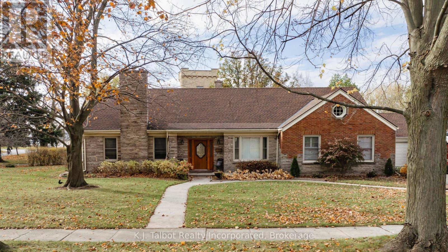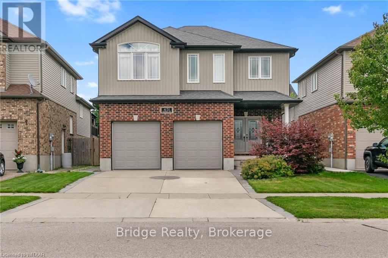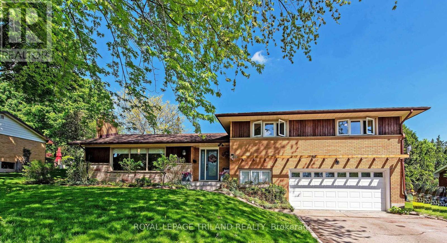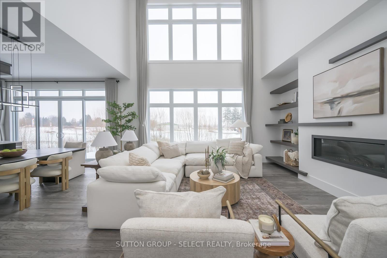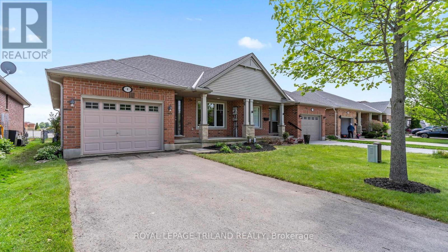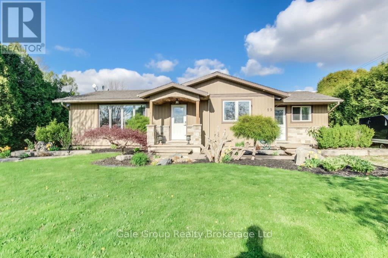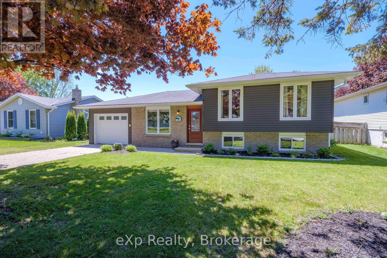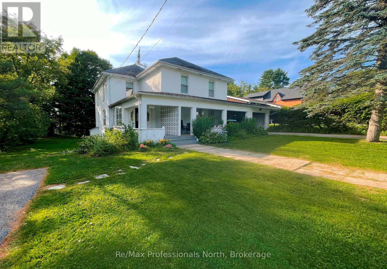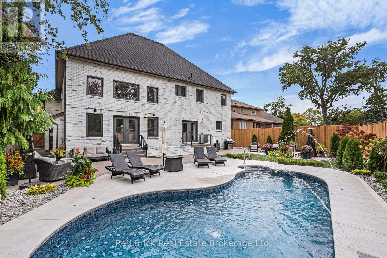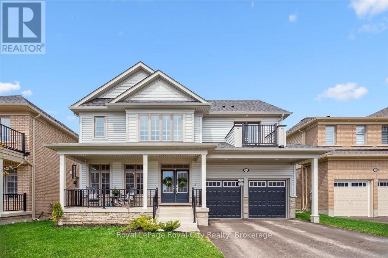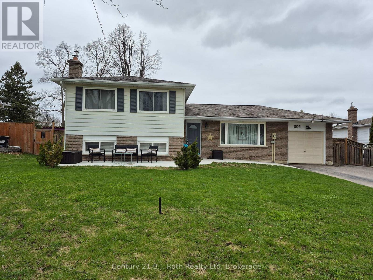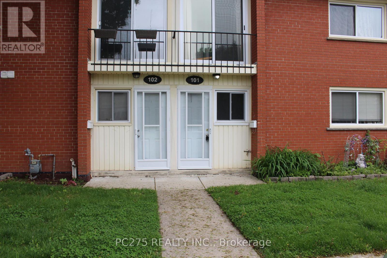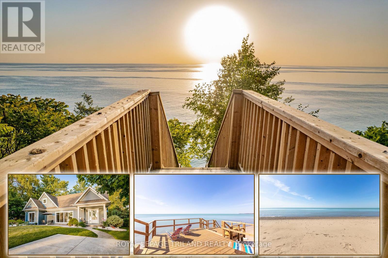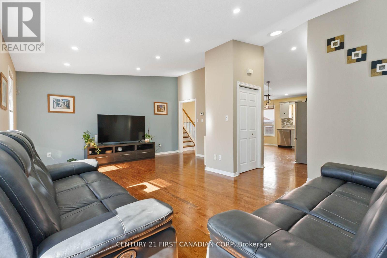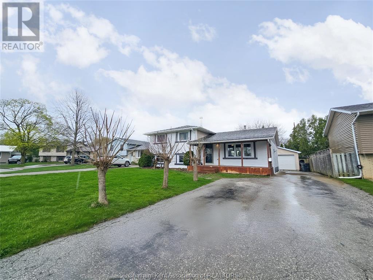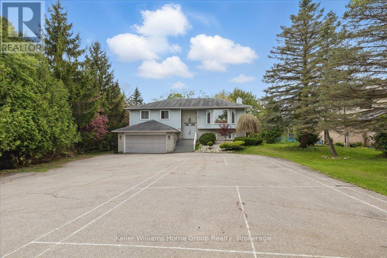703 - 1255 Commissioners Road W
London South, Ontario
Rare Penthouse Condo in the Heart of Byron Village. Welcome to this rare and elegant 2-storey penthouse condo nestled in the vibrant heart of Byron Village, offering over 1,800 sq ft of bright, beautifully designed living space. Backing onto scenic Springbank Park, this exceptional condo features 4 private balconies and stunning views of the park. The main floor features a spacious open-concept layout with a modern kitchen offering ample white cabinetry, a peninsula with breakfast bar, stylish backsplash, double sink, and stainless steel appliances. The inviting living room with a cozy fireplace opens to a large balcony, perfect for entertaining or quiet mornings. A formal dining area and a versatile den with its own balcony offer additional flexible living space ideal for a home office, family room or easily converted to a third bedroom. A full 3-piece bath and convenient in-suite laundry complete the main floor. Upstairs, enjoy a generously sized primary suite with two double-door closets, a private ensuite, and its own expansive balcony retreat. A second bedroom also includes an ensuite, closet, and direct access to a private balcony. A large storage closet adds practical function to the upper level. With abundant in-unit storage, this condo is as functional as it is stylish. Located just steps from shops, cafes, restaurants, a library, and more, you'll love the convenience of urban living in one of London's most sought-after neighbourhoods. Explore endless walking and cycling trails through Springbank Park with easy access to downtown London and Western University. Don't miss this rare opportunity to own a one-of-a-kind penthouse in an unbeatable location! (id:53193)
2 Bedroom
3 Bathroom
1800 - 1999 sqft
RE/MAX Centre City Realty Inc.
104 Keating Drive
Centre Wellington, Ontario
This meticulously maintained 2,900+ sq. ft. bungalow sits on a large corner lot in a sought-after Elora neighbourhood. The open-concept main floor boasts vaulted ceilings, a gas fireplace, and a bright front sunroom, adding extra living space. The kitchen, dining, and living areas flow seamlessly, creating a spacious and functional layout. The primary bedroom includes a walk-in closet and ensuite, while a second bedroom and full bathroom complete the main level. The fully finished basement features a large, bright rec room with a second gas fireplace, two additional bedrooms, and a 3-piece bathroom. One of the bedrooms is oversized and could easily be divided into a bedroom plus office or gym space. Even the utility room is finished, offering flexibility for extra workspace. Outside, the private, fully fenced backyard includes a covered deck, providing a perfect spot for outdoor dining, relaxing, or entertaining in any season. The large yard offers plenty of space for gardens, pets, or play. Located directly across from Drimmie Park, with walking trails and a playground, this home offers a great balance of space, comfort, and outdoor enjoyment. (id:53193)
4 Bedroom
3 Bathroom
1500 - 2000 sqft
M1 Real Estate Brokerage Ltd
11 - 25 Manor Park Crescent
Guelph, Ontario
Every so often, a property comes along that exceeds every expectation you had for it. For me, the Manor Mews at Manor Park do just that, exemplifying the pinnacle of luxury living in the City of Guelph. This esteemed collection of 12 stone mansions are situated upon a manicured parkland setting, along the banks of the Speed River. The exterior of these homes- from the gardens and grounds, to the stone facade and interlock, is all meticulously maintained by attentive condominium management. Inside #11, this stately home exudes opulence, with a contemporary chic styling that befits a home of its calibre. Upstairs, 3 bedrooms are each accompanied by their own ensuite bathroom- including the master bedroom's 5 pc. bath complete with soaker tub, shower, sprawling vanity & a bidet rough-in. The grand suite also offers a beautiful walk-in closet that has been thoughtfully curated. The upper level also features a functional and sizeable laundry room, along with a cozy reading nook that would make a comfortable place to work from home, without tying up a bedroom. The main level flows seamlessly room to room, from an inviting front living room, through a lavish dining room & on into an eat-in kitchen with elegant white cabinets that surround an island suitable for preparing a gourmet meal or entertaining Friday night company. The solarium-inspired dinette is a picturesque spot to enjoy your morning coffee amidst the backdrop of your scenic rear yard and serene stone patio. This landmark collective of homes affords you the sought-after ease of condo living, combined with the access to downtown's dining & entertainment, all without the congestion of a high-rise apartment. A true treasure, 11-25 Manor Park is one you'll be forever grateful you visited. (id:53193)
3 Bedroom
4 Bathroom
2250 - 2499 sqft
Planet Realty Inc
586 Rose Island Drive
Carling, Ontario
PRIME PARRY ISLAND WATERFRONT COTTAGE! SPECTACULAR LEVEL LOT! DESIRABLE SANDY BEACH! Exceptional private setting, 147.8 ft of frontage, Lovingly cared for Turnkey Cottage, First time offered, Georgian Bay Sunroom wrapped in windows, Large living room with cozy airtight wood stove, 2 spacious bedrooms w/closets, Generous size 3 pc bath + storage area, Includes furnishings, Contents, Fishing Boat, Private deck to enjoy, Handy & desirable detached garage for the toys & tools + Great storage shed, Owner had dock for years on west side of lot, Enjoy safe, protected swimming, Ideal for all ages, Spectacular boating on Georgian Bay with its 30,000 islands to explore, Great for all water sports, Excellent swimming and fishing, Note: Parry Island is leased land on Parry Island Reserve No. 16, Land lease $3580/year + taxes, This leasehold property is a great opportunity to enjoy your piece of PARADISE on GEORGIAN BAY at an affordable price! (id:53193)
2 Bedroom
1 Bathroom
700 - 1100 sqft
RE/MAX Parry Sound Muskoka Realty Ltd
67 Marshall Street W
Meaford, Ontario
Century Charm Meets Modern Comfort. Step into timeless elegance with this lovingly maintained century home, ideally positioned overlooking the serene Beautiful Joe Park and picturesque Bighead River. Bursting with original character and thoughtful updates, this 4-bedroom, 2-bathroom gem offers the perfect blend of history, charm, and modern functionality. Start your mornings on the private back patio, soaking up the sunrise, and wind down your evenings on the cheerful front wraparound porch, a perfect spot to watch the sunset. The second-floor Juliette balcony offers a peaceful seasonal view of the river and a quiet perch above the beautifully landscaped yard. Inside, original stained glass windows grace the main floor living and dining rooms, along with the welcoming front hall. The open-concept main level is perfect for entertaining, with seamless flow between living spaces. The main floor also features a spacious primary bedroom with ensuite and a private exterior entrance ideal for a home office or guest suite. Upstairs, you'll find three more bedrooms and a bright, south-facing sunroom perfect for reading, relaxing, or creative pursuits. The upper-level primary bedroom includes a generous walk-in closet and a dedicated laundry closet for convenience. Gorgeous hardwood floors run throughout, and a large unfinished attic complete with sprayed insulation awaits your creative touch.The home sits on a spacious fully fenced lot, with lush perennial gardens blooming from spring through fall, and easy-to-maintain concrete walkways and patios. Additional features include an oversized, insulated double garage(23x23ft), asphalt driveway powered cedar shed with windows and screens ideal for a studio, workshop, or garden retreat.This cheerful, character-filled home is truly move-in ready. Whether you're seeking a peaceful full-time residence or a picturesque weekend escape, 67 Marshall St W offers comfort, beauty, and a connection to nature right in the heart of Meaford. (id:53193)
4 Bedroom
2 Bathroom
2000 - 2500 sqft
Royal LePage Locations North
340 Skyline Drive
Armour, Ontario
This is your lakeside escape! This inviting three-season cottage sits on the peaceful shores of Three Mile Lake in Armour, offering stunning south-western views perfect for enjoying golden sunsets over the water. This turn-key cottage offers three beds and one bath, with an open-concept kitchen and living room which is ideal for gathering with friends and family, filled with natural light and cottage charm. Step out from the primary bedroom onto your private deck and take in the lake breeze with your morning coffee, while the other two bedrooms are plenty room for your family or guests. The property also features a cozy bunkie with it's own powder room, and a gentle drive in from a municipally maintained road for year-round access. Enjoy easy access to Highway 11 and nearby amenities, with both Katrine and Huntsville just a short drive away! Whether you're relaxing on the deck, paddling out for a swim, or simply soaking up cottage life, this is your perfect summer haven. (id:53193)
3 Bedroom
1 Bathroom
700 - 1100 sqft
Chestnut Park Real Estate
285 Oxford Street
Ingersoll, Ontario
Step Into History. Surround yourself with character. Welcome to Watterworth House a masterclass in 1890s architecture and craftsmanship, graciously established in south Ingersoll's Historic district on a spectacular 0.3 acre lot. Just a short walk to local shops, eateries, parks, arts & rec centers, trails and schools. An easy drive to Woodstock, London, KW, Brantford, this is where timeless elegance meets everyday convenience. Here, you'll find 4-5 bedrooms, 2.5 baths & room to grow. 3636+/- SF of richly detailed living space plus a walk-up attic & 800+ SF in the partly finished basement. This property is a rare offering for those who value history, style & integrity. Inside, you're wrapped in warm wood tones and exemplary craftsmanship. Original features shine: intricate mill work, leaded glass, pocket & French doors, ceiling medallions, crown moldings, arched transoms, hardwood, exposed brick, soaring 10.5-ft ceilings. True to the Victorian era, multiple fireplaces and generous main floor rooms create inviting spaces for cozy nights in or for entertaining. Off the captivating foyer is a grand living rm, formal dining rm, a cozy family rm and bright office/den. A cheerful sun room overlooks lush, landscaped grounds & the sparkling pool. The kitchen blends exposed brick & wainscoting with full-height cabinetry and an island: rustic & refined. You'll love the powder room & the delightful laundry/mudroom with porcelain sink & back staircase. Up the sweeping front staircase to an impressive landing leading to 4 generous bedrooms & an enchanting all-season sun room: ideal as sitting area/den! The primary suite includes a modern 3-pce ensuite; the 4-pce main bath features a jet tub, sep. shower & sauna. Outside, the magic continues with a heated inground pool, covered hot tub area, extensive hardscaping & landscaping, multiple sitting areas & pond. The coach house offers a garage/shop, pool house or studio & loft. This is more than a home - its a Legacy. Make it Yours! (id:53193)
4 Bedroom
3 Bathroom
3500 - 5000 sqft
Royal LePage Triland Realty Brokerage
18 - 4 Kari Crescent W
Collingwood, Ontario
Discover this delightful bungaloft nestled within the Balmoral Village community, where you'll find soaring vaulted ceilings, elegant hardwood floors, and an abundance of natural light. The main level features a spacious open-concept design, highlighted by a warm gas fireplace, a primary suite with a walk-through closet, a flexible den that can serve as an additional bedroom, and a convenient four-piece bathroom. The contemporary kitchen, equipped with granite countertops and stainless steel appliances, seamlessly blends practicality with aesthetic appeal. Upstairs, a cozy loft area includes a generous bedroom, a full bathroom, and extra flexible space. Outside, enjoy a large private deck, a two-car garage, and a welcoming front porch. For those who embrace an active lifestyle, the Balmoral Recreation Centre offers excellent amenities such as an indoor saltwater pool, a golf simulator, a fitness room, and a social lounge. This property is ideally situated just moments away from the Cranberry Golf Course, ski resorts, the scenic 62km Georgian Trail system for hiking and biking, and a variety of downtown shops and restaurants. (id:53193)
3 Bedroom
3 Bathroom
1800 - 1999 sqft
Royal LePage Locations North
36 Dalhousie Crescent
London South, Ontario
Ideal for First-Time Buyers or Downsizers! Welcome to this charming and well-maintained 2+1 bedroom garden home nestled on a quiet, family-friendly crescent in desirable Westmount. Perfectly suited for first-time home buyers, this home offers a warm, inviting layout and a low-maintenance lifestyle without compromising on space or comfort. Step inside to a bright, open-concept main floor featuring a spacious eat-in kitchen with ample cabinetry and natural light, seamlessly connected to the dining area and a cozy living room. Soaring cathedral ceilings, a wood-burning fireplace, and sliding glass doors leading to a private patio create a perfect space for entertaining or relaxing. The main floor also includes two well-sized bedrooms and a full 4-piece bathroom. Downstairs, the fully finished lower level adds incredible value and flexibility, with a large family room, a third bedroom ideal for guests or teens, another 4-piece bath, a dedicated home office, and generous storage space. Located close to schools, shopping centres, transit, and playgrounds, this home is a wonderful opportunity to enjoy a quiet residential setting with every convenience nearby. This well-cared-for home offers comfort, value, and a prime location. Schedule your viewing today! (id:53193)
3 Bedroom
3 Bathroom
1100 - 1500 sqft
Certainli Realty Inc.
6520 Crown Grant Road
London South, Ontario
Welcome to 6520 Crown Grant Road, a beautifully upgraded former model home located in the sought-after Talbot Village community. Sitting on a 64-foot-wide lot with a triple car garage, this home offers fantastic curb appeal and meticulously maintained landscaping. Featuring 4 bedrooms, 5 bathrooms, and 2,933 sq. ft. of above-grade living space, this family-friendly home is filled with thoughtful upgrades, high tech security and entertainment features and modern conveniences throughout. Step inside to find 8' doors and large entryways on the main level, along with a bright home office accented with a feature wall. Entertain in style in the formal dining room with crown moulding or relax in the spacious living room with a cozy fireplace. The chefs kitchen is complete with ample cabinetry, stainless steel appliances including a gas range with dual oven, a large centre island, and a custom walk-in pantry and spacious dining area. A 2-piece powder room and functional mudroom/laundry area with garage access and built-in storage complete the main floor.Upstairs, discover generous bedrooms, including two connected by a Jack & Jill 3-piece bath. The primary suite is a private retreat with double doors, a walk-in closet designed to impress, and a spa-like 5-piece ensuite. A fourth bedroom features its own 4-piece ensuite, ideal for guests or teens.The finished lower level includes a 2-piece bath, a stunning quartz bar with built-in fridge, and room to add a 5th bedroom if desired. The expansive backyard is an oasis thoughtfully designed for family fun with a deck with pergola, fire pit area, play structure, green space and a shed. Tall evergreens along the fence line create a year-round natural privacy screen.Minutes from top-rated schools, scenic trails, and shopping and dining at Westwood Power Centre - with quick access to Highways 401 & 402 - this home checks every box for upscale family living. Opportunities like this don't come often, so book your private showing today! (id:53193)
4 Bedroom
5 Bathroom
2500 - 3000 sqft
The Realty Firm Inc.
15 Oneida Road
London East, Ontario
Welcome to 15 Oneida Road, a solid North/East London bungalow on a quiet, low traffic street, perfect for first-time buyers, downsizers, or anyone looking to get into a great neighbourhood. Originally a 3-bedroom layout, this home is currently set up as a 2-bedroom but can easily be converted back. Enjoy the spacious rear deck (2021), large, private fenced backyard. The oversized workshop/garage is a rare find and perfect for hobbyists, trades, or extra storage. Updates include soffits, fascia, and eaves in 2015, shingles (house & garage in 2016), windows on main floor (2006), and the front deck was installed in 2024. The main sewage drain inside the house (underground) was replaced in 2025. There's 1.5 bathrooms, a functional layout, and great bones throughout. Excellent location, walk to Cayuga Park, Ted Early Soccer Park, trails, schools, shopping, and Fanshawe College. You're also just minutes to Veterans Memorial Parkway and quick access to Highway 401. This is a great opportunity to live in a well-kept pocket of the city. Book your showing today! (id:53193)
2 Bedroom
2 Bathroom
700 - 1100 sqft
Limelight Realty Inc.
19 - 159 Collins Way
Strathroy-Caradoc, Ontario
Take a look at Unit 19-159 Collins Way in Strathroy! Just 20 minutes away from London, this detached home has an open concept kitchen, dining, and living area with 2 bedrooms and 2 bathrooms on the main floor. The basement is fully finished with an additional bedroom and bathroom with oversized windows. Built in 2020, this house has a lot of natural light with a large covered deck out back. Within walking distance from Caradoc Sands, Canadian Tire, Walmart, and the LCBO. Book a private showing now! (id:53193)
3 Bedroom
3 Bathroom
1100 - 1500 sqft
Century 21 First Canadian Corp
377 Callaway Road
London North, Ontario
Corner unit 2103 sq ft Brindelle model. This French-Inspired Townhome in Sought-After Sunningdale - Montage. Discover this gorgeous, 3-storey townhome with a double car garage in North London's prestigious Sunningdale community. Perfectly located just minutes from parks, hospitals, Western University, shopping, and serene nature trails. This home combines convenience and charm. Key Features--Main Level: A finished entry-level space featuring direct access to the garage, bedroom/home office with a 2 piece bathroom(ensuite), ideal for a home office, gym, or guest space. Second Level: Spacious and bright open-concept kitchen and living area with plenty of natural light, perfect for entertaining and relaxing.Third Level: Includes 3 generously sized bedrooms and 2 full bathrooms, offering comfort and privacy for the entire family.This stunning home is designed to provide style, function, and an ideal location for modern living. Come and see this property today. (id:53193)
4 Bedroom
4 Bathroom
2000 - 2249 sqft
Century 21 First Canadian Corp
2661 8th Avenue A E
Owen Sound, Ontario
Nestled within a wonderfully established neighbourhood, this charming six-bedroom bungalow offers a haven of comfort and natural beauty. Imagine stepping into a light-filled living room, courtesy of a generous picture window, and enjoying casual meals in the eat-in kitchen, with easy flow to the outdoors through sliding doors. The main level hosts a serene master bedroom, two additional inviting bedrooms, and a well-appointed four-piece bathroom. Descend to the lower level to discover a spacious family room, perfect for gatherings, along with three more comfortable bedrooms and another full four-piece bathroom. A separate entrance to the basement presents a wonderful opportunity for a potential in-law suite. Outside, discover well-maintained gardens, a vibrant and pollinator-friendly space where no pesticides are used, creating a safe haven for bees and butterflies. From the welcoming front porch, one can witness the sky ablaze with the fiery hues of a setting sun, only to later be enchanted by the dazzling, blossoming bursts of fireworks painting the twilight canvas over the bay. Completing this lovely property is an oversized garage and a large concrete driveway. With its flexible layout and many recent enhancements through out, this home could also be easily adapted to include a lower-level granny flat. Easy access to all the east side amenities, Brightshores Health System (Hospital), and Georgian College. (id:53193)
6 Bedroom
2 Bathroom
1100 - 1500 sqft
Royal LePage Royal City Realty
Royal LePage Rcr Realty
13 Shady Lane
Seguin, Ontario
Rental/Investment property/3 bedroom waterfront home on desirable Otter Lake, Seguin. Year-round municipal maintained road. Foyer to wipe your sandy toes off entering this charming cottage. Vaulted ceilings, natural light with plenty of windows. Spacious kitchen, good cooking & cupboard space. New laminate flooring. Ceiling fans. 4-piece bathroom with laundry. UV filter. Enclosed porch for extra sleeping/living space. Oil forced air/both cottage & garage. Bell, StarLink & fiber optic available. Your office with a view. Basement for storage. Walk out to the deck with glass railings & breath taking views of the lake. Watch the kids play & swim with good yard space. Open fire pit area. Ease of access to waterfront. New extensive docking system(approx $100,000)Rippled sand, gentle entry for all ages of people/pets. Deep water. Deck for sitting & dining. Large lake system for all your boating needs.Great swimming & fishing. Spend your days on the water exploring. Kayak/canoe & paddle boarding. An inner lake protected from winds. Long water view & great sun throughout the day. A prime lot on the lake that is rare to come by. Spacious parking area w/double car, insulated & heated garage. Shore road allowance owned. A hop skip & a jump away from the quaint, quiet & full service marina. 4-season fun right from your doorstep. Hiking, ATVing, cross-country skiing, snowmobiling, ice skating and golfing. Close to Parry Sound for shopping, theatre of the arts, kids camps, hospital, public & high school. Warning! You may not want to leave but it's okay, a quick closing is available! (id:53193)
3 Bedroom
1 Bathroom
1100 - 1500 sqft
RE/MAX Parry Sound Muskoka Realty Ltd
397461 Concession 10
Meaford, Ontario
Dreaming of countryside living? Come discover this outstanding horse/hobby farm on 48 acres, perfectly situated just 10 minutes from Owen Sound and beautiful Georgian Bay. This versatile property features an updated bungalow, expansive multi-bay shop, and an exceptional horse barn with paddocks. THE HOME: Inviting 2bed + den, 2 bath bungalow with walkout basement (Basement getting new floors & paint, Photos to come). Recent updates include a newer country kitchen w/large island, updated flooring, a beautifully designed 4-piece main bathroom, steel roof (2020) and much more. Enjoy the benefits of a forced-air propane furnace, central air, and a UV water system, making this home both functional & comfortable. THE LAND: The 48.35 acres encompass approximately 32 acres of mixed bush and rocky ridges, complete with a scenic trail leading to a serene wetland area at the back. Enjoy the sights & sounds of nature and abundant wildlife. The property features multiple horse paddocks, a 3-acre hay field, and ample parking, with convenient roundabout driveways and spacious open areas surrounding the house, shop, and barn. THE SHOP: The impressive 40ft x 70ft shop is equipped with two large bays, including a 18ft wide door and two 9ft doors, along with a 3-piece bath, kitchenette, and loft. Heated by propane in-floor heating and powered by a 200-amp panel, this space is ideal for any hobby or tradesperson. THE HORSE BARN: Constructed in 2019, the 54ft x 34ft horse barn features five spacious stalls, concrete floor, an insulated tack room with water, and two 12 ft doors. This barn was designed for equestrian enthusiasts by an equestrian enthusiast. Experience tranquil countryside living, where you can enjoy the peaceful surroundings, fresh air, beautiful morning sunrises and sunsets to the West. This is a fantastic property for the outdoor lover, equestrian aficionado, hobby farmer, tradesperson and would make a wonderful place to raise a family or enjoy those golden years. (id:53193)
2 Bedroom
2 Bathroom
700 - 1100 sqft
Wilfred Mcintee & Co Limited
73 Queen Street
Puslinch, Ontario
Surround yourself with this rural oasis while enjoying all the comforts and conveniences of city living. Upon entering the inviting front hall of this century home, you are instantly greeted by the view of the private gardens that back on to protected land. The beauty and original character in this home are complimented with many renovations and updates that blend seamlessly together. Boasting separate living and family rooms, a home office in the loft, spacious eat-in kitchen, 3 piece bath and main floor master bedroom. Upstairs you will find 3 additional bedrooms, 4-piece bath and laundry. The unfinished basement is currently used for family ping pong tournaments, a unique custom wine cellar, workout area, workshop and storage. The barn was converted and connected to the main house decades ago to create a flow that is perfect for larger families, professionals, empty nesters or anyone who appreciates a cozy, rustic style. For the commuters, you have very quick access to the 401, plus a straight stretch to the 407 and 403. You can be at one of the three nearby international airports within 30 minutes or major cities such as Toronto, Mississauga, Vaughan, Kitchener, London, Hamilton, Brampton. A leisurely stroll places you right in the heart of Morriston Village where you will find a number of dining options, Folklore Barber Shop, Picard Peanuts and more. Only a 10 minute drive to the south end of Guelph with numerous grocery stores, restaurants, banks and every amenity you can think of. An elementary school, Puslinch community center and rink are 5 minutes away. The community is growing, with many newly built Executive Estate Lots nearby, while still maintaining it's quaintness. The current owners have made this house their own for almost 20 years and will miss their orchard, gardens, rear yard tree forts and fire pit, but will cherish the memories they have made since being married there and raising their family. This home is available to view by appointment only. (id:53193)
4 Bedroom
2 Bathroom
2500 - 3000 sqft
Royal LePage Royal City Realty
202 Birchwood Avenue
Kincardine, Ontario
Welcome to 202 Birchwood Ave! This beautiful y/round cottage/home is truly one of a kind! This entire 1585 sqft home has been completely renovated in the past 4 yrs w/high end finishes. This incredibly private property is nestled in mature trees on over 1/2 an acre of land w/spacious entertaining areas everywhere you look! This unique property can be a great luxury cottage or a lovely recreational home. Just across the street from Lake Huron's famous sunsets w/your own lake view from the balcony! Enjoy a morning coffee overlooking the lake, pool deck or treed in lot...so many options to choose; a covered patio, large wrap around balcony, spacious lot & fire pit or the pool deck! Exterior features; A circular drive w/tons of parking, portable garage, large garden shed, attached work shop w/electrical, above ground pool (27 ft around & 4 ft deep), w/new solar blanket, a fenced in vinyl pool deck & attached pool house w/extra fridge & change room, leaf guard w/life time warranty & so much more! Interior is fully renovated w/high end vinyl flooring & quartz countertops throughout, a stunning new Kitchen w/new 'Frigidaire Professional' appliances, pull out spice rack, pull out recycling cabinet, a pantry w/pull out shelves as well as a natural gas stove w/pot filler. 2nd floor features; an open concept living room, dining room & kitchen w/a Lakeview, a tongue & groove wood ceiling, a two piece bath & a cozy propane fireplace. Main floor features; 3 bedrooms, laundry closet, primary bedroom w/a private patio & impressive 5 piece 'cheater' ensuite. Last but not least you'll find a bonus finished family room on the lower level as well as a large utility room w/work bench & sump pump. Additional features include; municipal water, vinyl windows throughout, new natural gas furnace & A/C (in 2022), Natural gas water heater (rental) & the entire interior is freshly painted. Don't miss out on this cottage/home oasis. Check out the link attached for video.. (id:53193)
3 Bedroom
2 Bathroom
1100 - 1500 sqft
Lake Range Realty Ltd.
383349 Dawson Road
Georgian Bluffs, Ontario
Welcome to 383349 Dawson Road in beautiful Georgian Bluffs where privacy, nature, and charm come together in this stunning custom-built log home. Inside, the warmth of natural wood surrounds you with a breathtaking log exterior and interior, soaring ceilings, and an open-concept design that instantly makes you feel at home. The main floor offers everything you need with two spacious bedrooms, a cozy living area, and an eat-in kitchen perfect for family dinners, all with access to a potential walk-out balcony for serene views. Downstairs, the fully finished lower level boasts large windows, warm tones, and another open-concept living space ideal for guests, multi-generational living, or income potential. Outside, the property is a dream, landscaped to perfection and backing onto nothing but nature, offering peaceful views and year-round beauty. Whether you're looking for a family retreat, a full-time residence, or an investment opportunity, this home is truly one of a kind. (id:53193)
4 Bedroom
2 Bathroom
1500 - 2000 sqft
Revel Realty Inc
3 Clearstream Court
Bracebridge, Ontario
PUBLIC OPEN HOUSE SAT MAY 24th 10AM-1PM. What a package! Very well maintained, 1590 sq.ft, 2-4 bedroom/3 bathroom bungalow with finished basement and probably the best lot (green space on one side so only one neighbour) in all of White Oaks (Mattamy) subdivision on private cut de sac of only 7 homes. Close proximity to Bracebridge Sportsplex/BMLSS, downtown and all town amenities. Main Level consists of 2 bedrooms including spacious primary bedroom with 3 piece ensuite, walk-in closet; large kitchen/dining area with 3'x6' island and walkout to 16' x 28' rear deck (with screened gazebo) overlooking the private and well treed, park like back yard; adjacent spacious living room, main 4 piece bathroom and main floor family room (or 3rd bedroom if closed in?). Lower level features large finished rec room, hobby room (or 3rd/4th bedroom?-needs window), 4 piece bathroom with separate shower and soaker jet tub and large unfinished utility/storage/laundry room. Other features include front covered porch, attached 2 car garage, high efficiency gas furnace/AC, hardwood and tile floors, lawn sprinkler system, garden shed and full municipal services. (id:53193)
3 Bedroom
3 Bathroom
1500 - 2000 sqft
RE/MAX Professionals North
456 Fountain Street S
Cambridge, Ontario
elcome to 456 Fountain Street South a spacious and character-filled family home located in the heart of Preston, Cambridge. Set on an incredible 100 x 252 ft lot, this detached home offers nearly 2,300 square feet of finished living space and the perfect blend of charm, space, and convenience. Inside, youll find four generously sized bedrooms, three bathrooms, and large principal rooms that are full of warmth and natural light. The versatile layout offers plenty of flexibility for growing families, home offices, or multi-generational living, while the full basement provides additional storage or future living space. The spacious kitchen features quartz countertops and stainless steel appliances and it opens up to a large and bright living room. The home has been freshly painted and new flooring was added in 2025. Commuters will love the unbeatable accessjust minutes to Highway 401 and a short drive to Kitchener, making daily travel a breeze. Centrally located, youll also enjoy being close to top-rated schools, parks, trails, shopping, dining, and local favourites like Riverside Park and the Grand River. The outdoor space is equally impressive. This oversized lot offers plenty of room to relax, entertain, garden, or even explore future expansion opportunities. With parking for six vehicles and immediate possession available, this is a rare opportunity to own a large, character-rich home in one of Cambridges most desirable communities. Whether you're upsizing, investing, or looking for a forever home, 456 Fountain Street South has everything you need and more. (id:53193)
4 Bedroom
3 Bathroom
1500 - 2000 sqft
Red And White Realty Inc
8 Queen Street
Huron-Kinloss, Ontario
Charmingly Updated Victorian Home: Welcome to 8 Queen St., a stunning masterpiece beautifully blends historical appeal with modern amenities. This Century Home, built originally in 1890 and complemented by a recent addition, boasts many modern updates and an attractive façade highlighted by a striking turret, two upper and lower wrap-around porches, newer vinyl siding with elegant cedar shake accents. Step inside to discover a bright and airy atmosphere, featuring a spacious open-concept dining room with a bay window alcove, a living room perfect for both relaxation and entertaining and knotty pine flooring. Central Air will keep you cool. Or - enjoy the warmth of a propane fireplace in the cooler months and efficient forced air gas heating year-round. The well equipped kitchen, breakfast nook and large pantry offers everything - even a garburator. The basement supplies abundant storage and work space. The foundation is beautiful stone and in excellent shape. With three-quarter acres of landscaped lot, this property offers privacy while still being conveniently located just a short stroll from downtown and local community services. The wrap-around porch (27') and balcony (40') plus two patios invite you to soak in the surroundings, making them ideal spots for morning coffee or evening gatherings. Additionally, the property includes a single detached garage and two practical outbuildings - a vintage outbuilding (24'X20') and a garden shed - that provide ample storage or project space. Experience the perfect blend of classic elegance and modern living in this exceptional property. Don't miss your chance to call 8 Queen St. your new home! (id:53193)
4 Bedroom
2 Bathroom
2000 - 2500 sqft
Royal LePage Exchange Realty Co.
208 Palmerston Street
Goderich, Ontario
A welcoming family home located in a quiet and peaceful neighborhood. This cherished family home is now ready for a new chapter. It offers an abundance of living space, including a family room, kitchen, dining room, living room, office, utility and laundry room, den, and a delightful sunroom that overlooks a beautiful, fully fenced backyard that is a gardener's dream. Attached single car garage. Central Vac. Large Kitchen & dining space for entertaining. Main floor 2pc bath. Upstairs, you'll find three generously sized bedrooms and a spacious 4-piece semi-ensuite bathroom. Livingroom enhanced by large Bay window area & gas fireplace. Private back yard setting offers manicured gardens, tranquil fish pond with an abundance of goldfish, 2 - storage sheds, and a lovely sitting area overlooking the pond and yard. This property has been meticulously maintained and awaits a family to create their own lasting memories. (id:53193)
3 Bedroom
2 Bathroom
1500 - 2000 sqft
K.j. Talbot Realty Incorporated
4080 Victoria Road S
Puslinch, Ontario
Tucked away in the serene countryside of Puslinch, this timeless all-brick bungalow sits on just over 2 beautifully landscaped acres, bordered by a charming babbling creek. From the moment you arrive, this home welcomes you with warmth, character, and a peaceful setting that feels like your own private retreat. Inside, the layout is thoughtfully designed for family living and effortless entertaining. The spacious eat-in kitchen is the heart of the home, featuring a large island, abundant counter space, and plenty of natural light. Adjacent is a formal dining room, ideal for hosting holiday meals, and a cozy family room with built-ins and a fireplace perfect for quiet nights in. With four generously sized bedrooms, and a lovely living room that overlooks the lush backyard, plus a handy mud room off the two-car garage, there is plenty of space to grow and gather. The fully finished basement, complete with beautiful vinyl flooring, offers a versatile open-concept space that is perfect for movie nights, game days, or extended family stays. Step outside and fall in love with nature all over again. Whether you're relaxing on the oversized wraparound deck, sitting by the creek, or gathered around the fire pit, the outdoor living here is second to none. It truly feels like a cottage getaway with the convenience of being just minutes from town and the 401, ideal for commuters and busy families alike. A rare opportunity to enjoy country charm, natural beauty, and modern comfort all in one this is the kind of home you'll never want to leave (id:53193)
4 Bedroom
2 Bathroom
1500 - 2000 sqft
Homelife Power Realty Inc
101 Waterloo Street N
Goderich, Ontario
TREMENDOUS CURB APPEAL in the old north west end of Goderich! 1.5 storey brick/stone 3 bedroom home with attached 2 car garage with an abundance of space and features. Numerous recent renovations; including stylish & efficient kitchen, maple flooring, fireplace, updates to 3 bathrooms, primary bedroom & privacy deck. Upper level boast 2 exceptional sized bedrooms, large bonus area to suit your needs and a 4 pc bathroom. Expansive basement offers no shortage of space and features a recreational room with sit up bar, workshop, utility and plenty of storage space. Catch a glimpse of Lake Huron from your kitchen window and rear yard. A panoramic view and world class sunsets are just around the corner. A short walk and you can be either downtown or at the beach. Don't miss out this exciting opportunity! (id:53193)
3 Bedroom
3 Bathroom
3000 - 3500 sqft
K.j. Talbot Realty Incorporated
451 Fairway Road
Woodstock, Ontario
Welcome To 451 Fairway Road Where Elegance Meets Comfort. Step Into Refined Living At This Exquisite Residence, Designed For Both Style And Functionality. As You Arrive, A Well-Appointed Concrete Driveway Leads You To The Inviting Covered Porch. Enter Through Impressive Double Doors Into A Light-Filled Foyer That Sets The Tone For The Homes Spacious Elegance. The Entry Level Offers Exceptional Convenience, Featuring A 2-Piece Powder Room, Direct Access To The Two-Car Garage, A Full Laundry Room, And A Versatile Bedroom That Can Double As A Private Home Office. Ascending From The Foyer, The Open-Concept Main Floor Awaits. The Large Great Room, Adorned With Gleaming Hardwood Floors And A Cozy Fireplace, Seamlessly Connects To The Chefs Kitchen Complete With A Large Island, Ample Cabinetry, And Modern Finishes. The Adjacent Dining Area, Bathed In Natural Light, Opens Through Patio Doors To A Charming Wood Deck Perfect For Morning Coffee Or Evening Relaxation. Upstairs, The Primary Suite Is A Serene Retreat, Featuring A Spacious Walk-In Closet And A Ensuite With A Separate Shower And A Soaker Tub. Two Additional Generously Sized Bedrooms And Another Full Bath Complete This Level, Ensuring Ample Space For Family Or Guests. The Lower Level Unfolds Into A Large Rec-Room Ideal For Entertaining, Movie Nights, Or Kids Play Area. Just A Few Steps Down, A Dedicated Utility/Storage Area Enhances The Homes Practicality. Outside, The Raised Deck Offers A Picturesque View Of The Expansive Backyard, Providing Plenty Of Room For Recreational Activities Or Even The Possibility Future Addition Of A Pool. Fully Equipped With All Appliances And Ideally Situated Near Top-Tier Golf Facilities. Don't Miss Your Chance To Experience This Exceptional Property! (id:53193)
4 Bedroom
3 Bathroom
2000 - 2500 sqft
Bridge Realty
16 Edgar Drive
Brant, Ontario
Gorgeous Brick Back split in North End Neighbourhood, close to shopping and schools, meticulously maintained. New Kitchen in 2013, Roof 2018, A/C 2022, Furnace 2004 , Sump pump 2025, Electrical Panel 2013, , water softener is owned and windows are Vinyl. 4 Bedrooms and 2 full bathrooms, a lower level recreation room and tons of storage. Two car oversized garage and fully fenced yard with back patio. Come and view the low maintenance gardens which are full of established perennials and ready to bloom. (id:53193)
4 Bedroom
2 Bathroom
1500 - 2000 sqft
Gale Group Realty Brokerage Ltd
825 Clearview Avenue
London North, Ontario
Rare Opportunity in a Sought-After Neighbourhood Under $1 Million! Don't miss your chance to own this stunning mid-century modern home, perfectly nestled on a large, private lot in one of the cities most desirable areas. Thoughtfully updated while preserving its architectural charm, this home features 3 spacious bedrooms plus a versatile den/office ideal for working from home, creative projects, or additional living space. Step inside to find 2.5 beautifully updated bathrooms and hardwood flooring throughout, creating a warm and cohesive feel. The modern kitchen is equipped with high-end appliances and flows seamlessly into a bright, welcoming dining area. The sun-drenched, south-facing living room is filled with natural light and features a cozy high-efficiency Regency wood-burning fireplace from British Columbia. A second classic wood-burning fireplace adds charm and comfort to the lower level. Additional highlights include a game room, a Finnish-made dry sauna, and a functional storage room with a washing machine, offering practical living without sacrificing style. The double-sized garage provides ample space for vehicles, gear, or a work shop. Step outside to your private backyard oasis featuring a spacious deck, mature trees, and a pesticide- and herbicide-free lawn complete with edible garden plants ideal for entertaining, gardening, or simply relaxing in your own serene space. Stay comfortable year-round with efficient baseboard heating (boiler) in the winter and central air conditioning in the summer. Families will appreciate the proximity to top-rated schools within walking distance to two English-language schools, with convenient bus access to two Francophone schools. The Thames Valley Golf Course is just moments away, and the expansive Springbank Park is easily reached via a picturesque footbridge, offering endless outdoor recreation options. This is a rare opportunity to own a stylish, functional, and exceptionally located home with timeless appeal. (id:53193)
3 Bedroom
3 Bathroom
2000 - 2500 sqft
Royal LePage Triland Realty
7128 Silver Creek Circle
London South, Ontario
Striking modern residence on a premium lot backing onto protected green space and a picturesque stream offering rare privacy and natural serenity within the city. A bold exterior of smooth stucco, sleek stonework, and black accents makes a powerful first impression. Inside, 3800+ sq. ft on the main & 2nd floor with 600 sq. ft of open space, 10 ft ceilings on main, soaring great room ceiling, oversized windows, and a floating staircase anchor the open-concept design with effortless drama. The great room is all light and luxe, featuring a linear gas fireplace, designer lighting, and custom built-ins. The designer kitchen wows with sleek cabinetry, upscale Forno appliances including an 8-burner range, full fridge & freezer, wine fridge, and a waterfall island. Bonus walk-in pantry/prep kitchen with dishwasher & built-ins keep the main space flawless. Built-ins extend into the home office, while a serene guest suite/2nd office with ensuite, spa-inspired powder room, and a stylish mud/laundry room round out the main level. Upstairs, a dramatic catwalk and open sightlines draw you to the oversized primary suite with sitting area, and a fully outfitted dressing room. The ensuite is pure spa: freestanding tub, oversized glass shower, floating vanities, and a dedicated makeup vanity. Large secondary bedrooms with walk-in closets, large windows, and access to two luxe ensuites, including a Jack & Jill ensuite with marble-look tile and matte black fixtures. The walk-out lower level is an entertainers dream with oversized sliders, a sleek fireplace, floating shelves, and full wet bar with seating, wine storage, and dishwasher. A glass-enclosed flex space is perfect for the gym, and a fully wired theatre room offers the ultimate movie night. A designer bath and bonus room complete the space. Full-width glass-railed decks overlook the meandering stream open above, covered below offering over 950 sq ft of outdoor living. Close to trails, ponds, shopping, and #401 access. (id:53193)
5 Bedroom
6 Bathroom
3500 - 5000 sqft
Sutton Group - Select Realty
6 Coleman Court
St. Thomas, Ontario
Welcome to this charming 2 bedroom, 2.5 bath semi-detached bungalow, ideally located close to schools and parks, in desirable South St. Thomas. This home features an attached single-car garage equipped with a platform lift for aided accessibility. Inside, you'll find a bright and spacious layout with hardwood flooring throughout the great room and both bedrooms. The open-concept kitchen and dining area offer plenty of space, while the vaulted ceiling in the great room enhances the airy feel. Patio doors lead out to a generous deck overlooking the fully fenced backyard. The main floor includes two bathrooms: a full 4-piece and a convenient 2-piece powder room. The primary bedroom is large and could easily accommodate a king size bed. The unfinished lower level presents endless possibilities with ample space for a future bedroom and rec room. It already includes a finished 4-piece bathroom! All appliances are included, making this move-in-ready home an excellent opportunity. UPDATES INCLUDE: New Front Door (May, 2025); Quebec Maple Hardwood Floors (2024); Dishwasher, Fridge and Stove (2025). With its desirable location, thoughtful layout, and inviting design this home is ready to Welcome you home! (id:53193)
2 Bedroom
3 Bathroom
1100 - 1500 sqft
Royal LePage Triland Realty
19 Burgess Street
Norwich, Ontario
Welcome to your dream home in the peaceful village of Burgessville located on a quiet dead end street. This updated open-concept bungalow sits on over a half acre lot on a quiet street. The home features a bright and open layout with updated kitchen ideal for both entertaining and everyday living. The fully finished basement adds additional living space, offering flexibility for a family room, office or guest suite and 2 piece bath. A new furnace and air conditioner in 2023 provide peace of mind for years to come. Whether you are looking to settle down in a quiet community or simply the tranquility of country living with modern amenities, this property has it all. (id:53193)
3 Bedroom
2 Bathroom
1100 - 1500 sqft
Gale Group Realty Brokerage Ltd
596124 Strathallan Road
East Zorra-Tavistock, Ontario
Serenity & Space on Strathallan - where open skies, bright mornings and golden evenings set the pace for everyday living.Tucked away on a quiet country crescent, this half-acre retreat is framed by scenic rolling countryside, big skies and 4 seasons of natural beauty - yet it's just minutes from Woodstock, Tavistock, KW, 401 the Hickson Trail & Craigowan Golf Course. A rare offering in a little-known enclave of upscale homes, where every day feels like a breath of fresh air. Impeccably maintained, this move-in ready, 3 bedroom, 2.5 bath, 2-storey offers 2160+/-SF of family-friendly living & effortless entertaining. The sun-filled foyer opens to a cozy living room and a large kitchen with abundant cabinetry & workspace. A bright, open dining area provides sweeping views & walks out to a sprawling deck perfect for sunrise coffees & sunset dinners. A handy main floor laundry/mudroom, 2-pce bath and second access to the deck add smart functionality for busy family life or backyard entertaining. Upstairs, a wide, light-filled landing connects 3 spacious bedrooms, including a generously sized primary with walk-in closet & panoramic views. A sparkling 4-pce bath completes the upper level.The expansive & customized lower level extends your possibilities with a carefully crafted, solid wood wet bar, myriads of pot lights, egress windows, modern 3-pce bath and flexible spaces perfect for home theatre & games area, guests or potential for in-law living - inside access from the garage to the lower & main lvls for added convenience. Outdoors, there's no shortage of room for trailers/RVs, with a circular drive offering easy access and abundant parking. The very private, mature lot features fabulous landscaping, a flagstone patio for fireside evenings, a hot tub for starlit soaks and storage shed for outdoor essentials. There's still room for a future pool and/or shop. Did we mention fibre optics?Half an acre of peace, privacy & pure possibility - where dreams have room to grow! (id:53193)
3 Bedroom
3 Bathroom
1500 - 2000 sqft
Royal LePage Triland Realty Brokerage
484 Falconer Street
Saugeen Shores, Ontario
Welcome to 484 Falconer Street, a charming and affordable gem in the heart of Saugeen Shores! This 3-bedroom, 2-bathroom home offers 1,600 square feet of finished living space, perfect for first-time buyers, investors, or anyone looking to enter the market.Built in 1977, this home has been thoughtfully updated over the years. Enjoy the natural light streaming through the new windows (2017) and the warmth of the wood flooring in the living room (2016). The kitchen features a bay window, adding character and charm. The home boasts a new hot water heater (2019), dishwasher (2021), garage door (2021), and both a new front and back door (2021). The exterior shines with new siding, fascia, and eaves troughs (2021), while the fully fenced yard includes a stunning brick patio (2019) and a 21-foot above-ground swimming pool (2024) for summer fun. A newly renovated bathroom (2025) adds a modern touch.Situated on an exceptionally large lot in a desirable neighborhood with mature trees, this property is just steps from Nodwell Park and a short distance to the Port Elgin Marina. The location offers the perfect blend of tranquility and convenience. (id:53193)
4 Bedroom
2 Bathroom
700 - 1100 sqft
Exp Realty
506 - 2555 3rd Avenue W
Owen Sound, Ontario
Luxury condo living at its best. This Harbourfront condo with its 3200 sq. feet is in pristine condition with many recent updates. The many various amenities including the Library, Exercise Room, spacious Party/Meeting room and of course the secure underground parking create a complete comfortable living situation. The two balconies this condo has provides opportunities to relax and enjoy the serene view of Georgian Bay. Both balconies are open so you can enjoy the weather and outdoor atmosphere. (id:53193)
3 Bedroom
2 Bathroom
3000 - 3249 sqft
Royal LePage Rcr Realty
57 Thatcher Drive
Guelph, Ontario
Lovely 2 Bed 3 Bath Upper Town in Alister at Solterra. With two levels of balconies, parking for 2, covered porch, and high end features, you will be wowed by this suite. Walk up the steps into your luxury town. Open concept living room with walk out to balcony, and fabulous kitchen with massive quartz island with sink, high end stainless appliances, backsplash, and powder room. Laundry is also on this floor. Walk up the lushly carpeted stairs to the upper level with its own balcony. The generous primary bedroom spoils you with the huge walk in closet, and 3 piece ensuite with walk in shower and quartz countertops. The second bedroom is also a great size, and has its own 4 piece bath. This subdivision is brand new, so clean as a whistle and has many perks like the new to be built high school, community bbqs, firepit, and schools and parks nearby. (id:53193)
2 Bedroom
3 Bathroom
1200 - 1399 sqft
RE/MAX Real Estate Centre Inc
145 Front Street
Bracebridge, Ontario
**Charming Muskoka River Century Duplex with Timeless Character and Income Potential . ** Step into history with this century full duplex, blending vintage charm with modern convenience. Built in the early 1900s, this unique property showcases original architectural details such as hardwood floors, high ceilings, and classic woodwork while offering updated kitchens, bathrooms, and mechanical systems. Each unit features 3 spacious bedrooms, a full bathroom, and a bright, open-concept living area. Large windows provide an abundance of natural light, and both units include their own private entrance, separate utilities, and in-unit laundry. Located in a desirable neighborhood close to town, schools, parks, shops, and public transit, this property is ideal for investors or homeowners seeking rental income. Live in one unit and rent the other, or rent both for strong cash flow.-potential to expand or convert to a single-family home.**Features:**- 6 Bedrooms | 2 Bathrooms (2 units)- Original hardwood floors & trim- Modern kitchens and updated bathrooms- Separate meters and heating systems- Private backyard and on-site parking- Walkable to amenities and transit. Don't miss your chance to own a piece of history with this versatile income-generating property (id:53193)
6 Bedroom
2 Bathroom
2500 - 3000 sqft
RE/MAX Professionals North
435 Country Club Drive
Windsor, Ontario
This stunning estate is a true showstopper, boasting a grand entrance and unmatched curb appeal. With nearly $300,000 in recent updates, it offers luxurious living for multi-generational families across approximately 6,000 sqft of finished space. The welcoming foyer leads to a spacious living room, a 2-piece bathroom, a well-appointed laundry room, and a formal dining area with sliding doors opening to a private backyard retreat. The custom kitchen is a chefs dream, featuring crown molding, a coffee bar, premium appliances, and meticulous attention to detail. The stunning family room wows with an 18-foot ceiling, a gas fireplace, floor-to-ceiling drapes, and a second set of glass doors with a great view of the new heated pool. The second floor features a 5-piece bathroom and four generously sized bedrooms, including two with private ensuites. The finished basement adds nearly 2,000 sqft of additional living space, complete with a separate walk-up entrance from the backyard. It includes a second kitchen with a 12-foot island, brand-new stainless steel appliances, a fifth bedroom, a 3-piece bathroom, and impressive ceiling heightperfect for entertaining or additional accommodations. Outside, beautifully landscaped grounds, a stamped concrete patio, and the gorgeous heated pool create a backyard oasis ideal for relaxation or hosting guests. Situated in a prime location, the home offers easy access to excellent schools, a variety of dining options, shopping, and convenient connectivity to the 401. It is also less than 20 minutes from the U.S. border, perfect for frequent travelers for work or pleasure. Proximity to the Great Lakes provides the added benefit of mild winters with limited snowfall and warm, pleasant summers, making it an ideal year-round residence. This property is a rare find, seamlessly blending modern updates, timeless elegance, and an enviable location to suit any lifestyle. (id:53193)
5 Bedroom
5 Bathroom
3500 - 5000 sqft
Red Brick Real Estate Brokerage Ltd.
300 Strathallan Street
Centre Wellington, Ontario
Welcome to this 3-bedroom, 1.5 bathroom home nestled on a desirable corner lot in the heart of Fergus, Ontario. this property offers the perfect blend of comfort and convenience for families, first-time buyers, or those looking to downsize. Step inside to find a large open entrance space that flows into to a bright & spacious living area connecting seamlessly into the kitchen. Kitchen is equipped with storage space & reverse osmosis water filtration system. Upstairs are 3 spacious bedrooms with flooring throughout. The finished basement adds valuable living space, perfect for a home office, recreational room or guest suite. Enjoy summer evenings in the private backyard and enjoy the perks of living in a mature established neighbourhood with nearby parks, schools, shopping and all the charm that Fergus has to offer. (id:53193)
3 Bedroom
2 Bathroom
1100 - 1500 sqft
Royal LePage Royal City Realty
130 Rea Drive
Centre Wellington, Ontario
Exceptional newly-built 3609 sq.ft. family home in desirable Storybrook area in Fergus. Quality built Briggs model by Tribute Homes offers five bedrooms, five baths, private loft area and double car garage. The spacious foyer opens to a formal living room/dining room area with coffered ceilings. The neutral tile flooring leads to a great room with gas fireplace with transom windows. The breakfast area has sliding doors to rear yard ready for you to customize your patio and landscape. The bright, upgraded kitchen includes custom white backsplash, upgraded white satin cabinetry and generous working island. Window above sinks overlooks rear yard to keep an eye on kids and pets easily. The stainless steel appliances are included as well. Beautiful upgraded stair railing leads to the four bedrooms and laundry on the second level with smooth ceilings. The primary bedroom is stunning with walk in closet and an exquisite spa ensuite bath with soaker tub, two sinks and frameless shower. The second bedroom has its own ensuite 4 pc bath, walk in closet and private, front facing balcony which all will enjoy. There are two more bedrooms with an adjoining 4 pc bath to accommodate a busy morning routine. There is more!! Head up a cozy staircase to a private loft area with 4 pc bath and 5th bedroom with door, window and closet. What a fantastic feature for guests, kids or movie nights! You will enjoy the front porch in the warm weather after a full day of activities. This location is minutes from amenities, library, shopping, good schools, excellent hospital and trails. Fergus is simply a wonderful place to live! (id:53193)
5 Bedroom
5 Bathroom
3500 - 5000 sqft
Royal LePage Royal City Realty
1055 Glen Eagles Crescent
Midland, Ontario
Welcome to this beautifully designed home offering four levels of finished living space, thoughtfully laid out for everyday comfort and exceptional entertaining. The heart of the home is the renovated kitchen! Stylish and functional seamlessly open to the dining and living rooms, creating an inviting space to gather. Step directly from the kitchen into your private backyard oasis, where you'll find a fully fenced yard featuring a hot tub, cozy sitting area under a gazebo, sunny deck space, and a grassy section perfect for gardening, a vegetable patch, or letting the dogs run free. Upstairs, you'll find three well-appointed bedrooms, each with built-in closet organizers, and a stunning renovated bathroom complete with a luxurious soaker tub, double sinks and a separate walk-in shower. Two lower levels boast another 907 sq ft with 687 sq ft of it finished. The lower-level family room offers a warm and cozy retreat with a gas fireplace, ideal for movie nights or game time with friends and family. The basement adds even more flexibility - perfect for a teenagers hangout or private living space, complete with a second family room, 3-piece bathroom, laundry, and ample storage. With parking for six vehicles, this home truly has room for everyone. Set in a sought-after family-friendly neighbourhood in Midlands west end, you're minutes from parks, schools, shopping, restaurants, healthcare, the movie theatre, and all the essential amenities. This home offers the perfect blend of location, functionality, and multiple spaces to relax and entertain inside and out. (id:53193)
3 Bedroom
2 Bathroom
700 - 1100 sqft
Century 21 B.j. Roth Realty Ltd
101 - 1090 Kipps Lane
London East, Ontario
This 2-bedroom, 1-bath home is the perfect starter or downsizing opportunity. Backing onto a peaceful common green space, it offers privacy and a relaxing view right from your backyard. Inside, you'll find a cozy fireplace, ideal for chilly evenings, and an efficient layout that makes the most of every square foot. Conveniently located close to shopping, amenities, and transit everything you need is just minutes away. (id:53193)
2 Bedroom
1 Bathroom
700 - 799 sqft
Pc275 Realty Inc.
71888 Sunview Avenue
Bluewater, Ontario
GRAND BEND AREA LAKEFRONT | MAGAZINE WORTHY LAKE & SUNSET PANAROMAS. Views so incredible, you're going to have Netflix knocking on your door to film a movie here! The absolutely & irrefutably breathtaking picture perfect scenes from the lakefront windows & top of bluff to the incredible & brand new lake level deck at a secluded sandy beach are simply sensational - a gift from the lakefront heavens overlooking sparkling Huron waters. And, you get a spectacular 10 yr young custom home to boot! This unique & pristine lakefront parcel assembly, a rare package that includes 2 propertis, is as tight as a pin & ready to move in! Along the shoreline, you get a 75' wide lakefront parcel w/ premium engineered erosion prevention & a new lake level deck & stairs to the beach. Then, also fronting the lake just beyond a small laneway (used only by 1 other owner) is a 2nd 75' wide parcel w/ an impressive open-concept 2014 custom-built 4 season/3 bed beach house + a winterized bunky (4th bedroom). From the fantastic hardwood flooring, soaring vaulted ceilings in the great room, & the granite/cherry kitchen to the vast lakefront master suite assembly w/ glass & tile shower, gas fireplace, main floor laundry, & the dining area (was planned to be 4th bed in house, 5th w/ bunky), this place is perfect, & it comes TURNKEY w/ furniture, appliances, kitchenware, decor, camera system, the list goes on! The smart design has nearly every lakeside window framing in this stunning setting for year round enjoyment. The fantastic landscaping & exterior feature stamped concrete, healthy lawns, perennial gardens, 2 firepits, lifetime Hardie board siding, gas generator, mature trees, & max privacy w/ a permanent green space park at the back. You get all this + private access to a gorgeous sandy beach, world class sunsets, & SUPER LOW PROPERTY TAXES! Just an easy 6 min drive south to everything you need in Grand Bend's downtown centre, this quiet & peaceful location provides maximum lakefront value! (id:53193)
4 Bedroom
2 Bathroom
1500 - 2000 sqft
Royal LePage Triland Realty
205 Orchard Street
Central Elgin, Ontario
On a gorgeous double lot sits a house and a terrific development opportunity right here in the heart of Port Stanley! Unlock the wonderful potential of this private, charming property tucked away on a quiet dead-end street, just steps from the main road into the beautiful downtown core of Port Stanley. Surrounded by peaceful nature and great residential neighbours and backing onto a serene hillside greenspace, this property is a rare find for builders, investors, and/or visionaries looking to create something truly special in or near the downtown commercial area of Port. This property features a 1.5 storey house with an estimated 925sf interior space including 2 bedrooms, 1 bath, with several key updates: New 200 Amp Electrical Panel (2022); New Gas Meter (2024); New Water Meter (2023); Owned HWT ( 2021); Roof reshingled (2021) and level hardwood floors through both floors. Enjoy low taxes here for being in the Village core, with just a short walk to Little Beach, and a quick ride across the iconic King George Lift Bridge to the Main Beach and 2 more west beaches. Immerse yourself in this vibrant year-round Village that offers every amenity at your fingertips. Extras include a 10'x20' Storage ShelterTent, interlocking bricks & stone slabs to create an outstanding outdoor entertaining space while backing onto the wonderful hillside. Whether you're looking to renovate, build, and/or invest, this property offers endless opportunities in one of Ontario's most beloved Lakeside communities. Come see yourself here owning this wonderful piece of paradise on a gem of a quiet street! See Survey for more information. Book your showing today! (id:53193)
2 Bedroom
1 Bathroom
700 - 1100 sqft
Century 21 First Canadian Corp
108 Midale Crescent
London North, Ontario
Welcome to 108 Midale Crescent, a beautifully maintained raised bungalow located on a quiet, family-friendly crescent in one of London's most sought-after neighbourhoods. This home offers a spacious layout and a large, private yard perfect for comfortable family living and effortless entertaining. The main floor features direct access to the attached double-car garage and opens into a bright living room with gleaming hardwood floors and a charming bay window with a built-in bench. Just a few steps up, the upper level offers a formal dining room adjacent to the spacious kitchen, which is equipped with rich dark cabinetry, granite counters, stainless steel appliances, a classic subway tile backsplash, and an island with seating. From the kitchen, step out onto the raised sundeck overlooking the beautifully maintained backyard ideal for summer barbecues or quiet mornings. The private yard also includes a handy storage shed and plenty of space for kids or pets to enjoy. Back inside, the upper level offers three spacious bedrooms, each with ample closet space and natural light. The primary bedroom features a beautifully updated ensuite with a skylight, creating a bright and relaxing retreat. The additional two bedrooms are perfect for children, guests, or a home office, and they share a second fully renovated bathroom also featuring an updated skylight. The lower level is expansive, offering a large open rec room, an updated laundry area with a live edge countertop and wash sink, a 2-piece powder room, a fourth bedroom, and plenty of storage space for your family's needs. With updated windows, furnace, air conditioning, and roof shingles, this home is move-in ready. Don't miss your chance to own this exceptional property in one of London's most desirable locations! (id:53193)
4 Bedroom
3 Bathroom
1100 - 1500 sqft
Royal LePage Triland Realty
256 Whitesands Drive
London, Ontario
Welcome to the highly sought-after Summerside community! This stunning 4-level backsplit offers a perfect blend of style, functionality, and comfort. The main level features elegant hardwood flooring, while the bright and spacious kitchen boasts granite countertops, stainless steel appliances, and a large skylight that fills the space with natural light. The inviting lower-level rec room, complete with a cozy gas fireplace, is perfect for family gatherings. Both bathrooms are beautifully finished with granite countertops, and the home includes a brand-new A/C (2024) for year-round comfort. Step outside to a meticulously landscaped backyard, a true outdoor oasis featuring a variety of perennials, vibrant creepers, and colorful summer blooms. The fully fenced yard ensures privacy, while a charming pergola provides the perfect shaded retreat to relax on warm days. Additional highlights include a double garage and a spacious driveway, offering ample parking. Ideally located just minutes from parks, scenic trails, soccer fields, and outdoor sports facilities, this home also provides easy access to Hwy 401, top-rated English and French schools, shopping centers, and a nearby hospital. Move in and enjoy everything this exceptional home has to offer! (id:53193)
4 Bedroom
2 Bathroom
1500 - 2000 sqft
Century 21 First Canadian Corp
74 Chestnut Drive
Chatham, Ontario
Great location! Charming 4-bedroom, 2-bathroom home perfect for comfortable living and entertaining. Enjoy a spacious kitchen and dining area ideal for family meals and gatherings. Step out onto the large back porch—perfect for relaxing or hosting guests—and start your mornings on the cozy front porch with a cup of coffee. A generously sized detached garage offers plenty of room for parking, storage, or a workshop. Don’t miss this inviting home that blends space, comfort, and charm! (id:53193)
4 Bedroom
2 Bathroom
RE/MAX Preferred Realty Ltd.
RE/MAX Preferred Realty Ltd. - 585
502 - 103 Roger Street
Waterloo, Ontario
Modern 2-bedroom, 2-bathroom luxury condo in Spur Line Development - Prime Downtown Waterloo Location! Welcome to this bright and spacious 969 sq ft open-concept suite in the sought-after Spur Line Development, ideally situated in the heart of downtown Waterloo. Just minutes from Wilfrid Laurier University, University of Waterloo, Sun Life, Google, Shopify, Grand River Hospital, GO transit, Highway 85, parks, and more. This beautifully designed condo features 9-foot ceilings, two generously sized bedrooms, two full bathrooms, and a contemporary chef's kitchen complete with a large island, quartz countertops, stylish backsplash, and stainless steel appliances. Enjoy the conveniences of in-suite laundry, a private balcony, and an exclusive underground parking space. The building is fully wheelchair accessible and offers a range of premium amenities, including secure entry, a party/meeting room, visitor parking, indoor bike storage, and EV charging stations. Appliances include stainless steel fridge, stove, microwave hood fan, dishwasher, washer, and dryer. (id:53193)
2 Bedroom
2 Bathroom
900 - 999 sqft
Psr
11 Brock Road S
Puslinch, Ontario
This raised bungalow offers over 2,500 sq. ft. of finished living space on a private, over half-acre lot. With in-law suite capability and a separate walk-out basement, it provides opportunities for multi-generational living or rental income. Zoned Urban Residential, this property offers potential for business uses, future development, or even conversion to commercial zoning, making it a versatile investment opportunity.The main floor features large windows that fill the space with natural light. The living room includes a wood-burning fireplace, perfect for a cozy atmosphere. The spacious kitchen, complete with stainless steel appliances, overlooks the formal dining area, which leads to a pergola for outdoor entertaining.The upper level includes three generous bedrooms and two full bathrooms, with the primary suite offering an ensuite. The lower-level walk-out is currently set up as an in-law suite with a separate entrance, a bedroom, a full bathroom with an accessibility tub, and a living area that opens onto a deck overlooking the backyard.The property provides ample parking with a double-car garage and a large driveway that can accommodate a semi-truck, RV, or boat. Conveniently located, this home is less than five minutes from Highway 401 and just minutes from Guelphs South End, offering easy access to schools, shopping, dining, and amenities. It delivers a peaceful rural setting while keeping city conveniences within reach.Whether for multi-family living, a home-based business, or a long-term investment, this property presents endless possibilities. Updates include windows (2021), washer and dryer (2020), furnace (2012), hot water tank (2021), roof (2011), and well pump (2016). This is a rare opportunity to own a spacious and versatile home in an excellent location. (id:53193)
4 Bedroom
3 Bathroom
1100 - 1500 sqft
Keller Williams Home Group Realty

